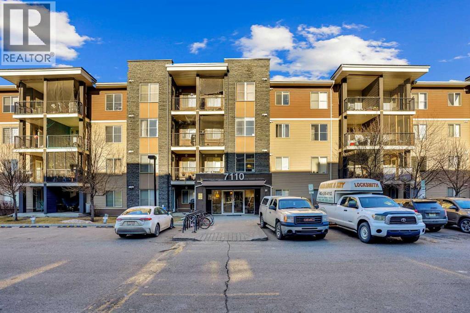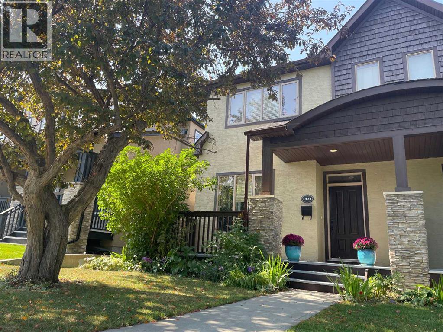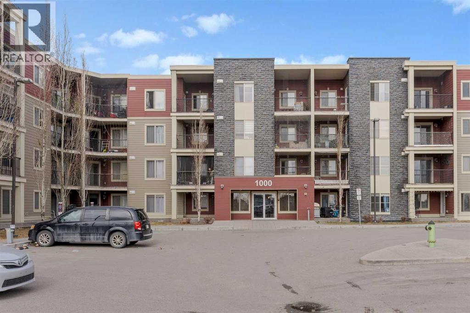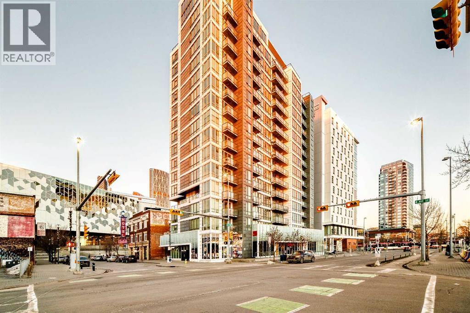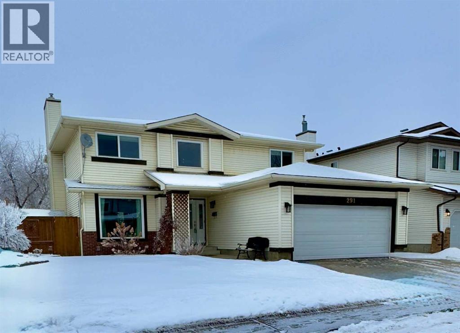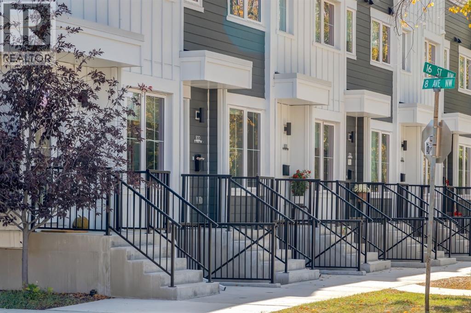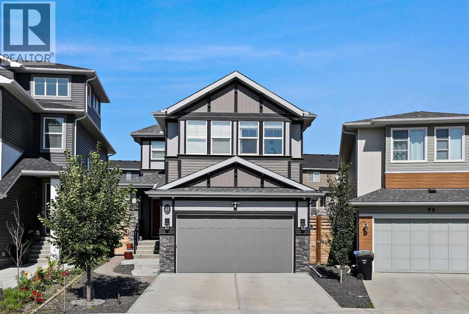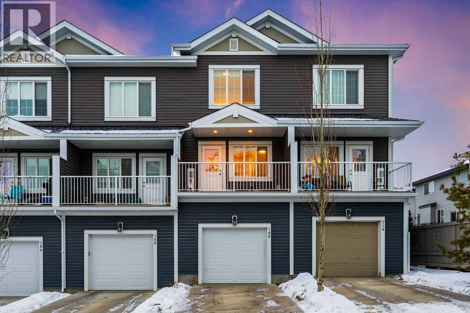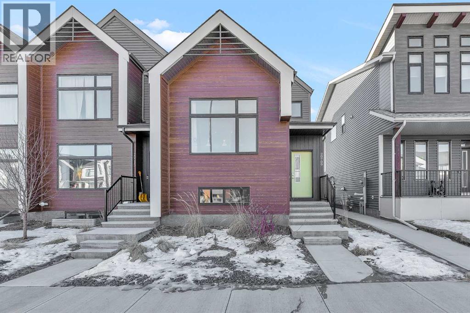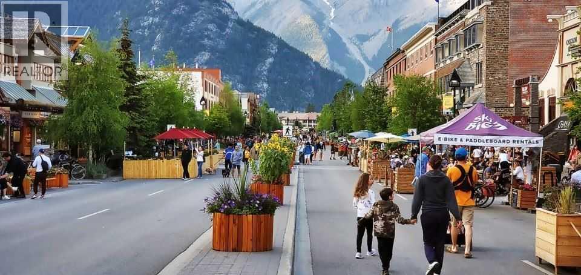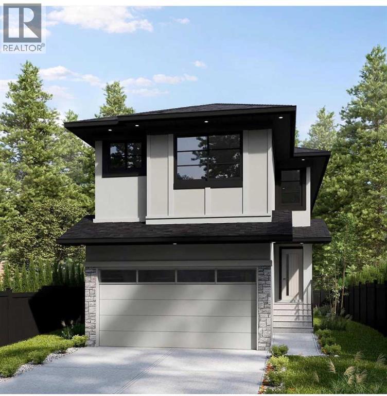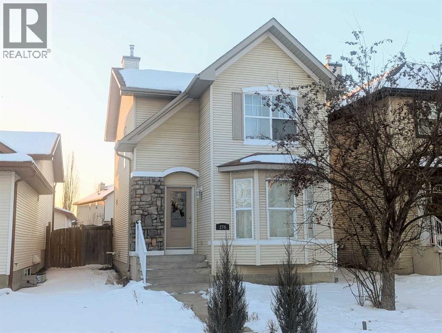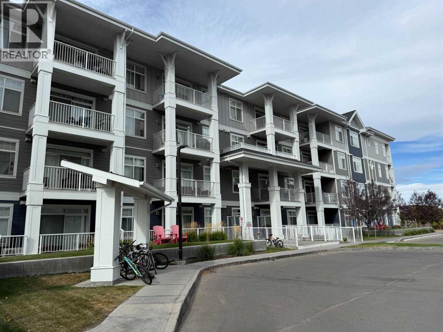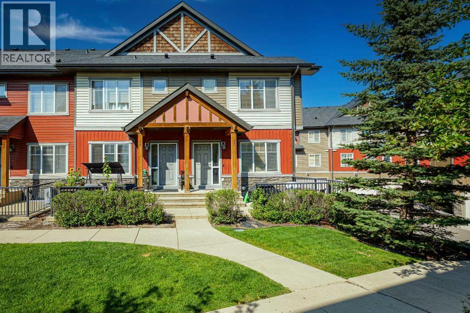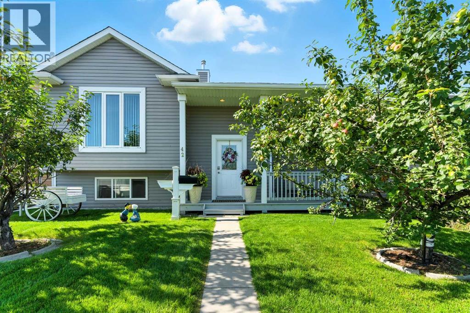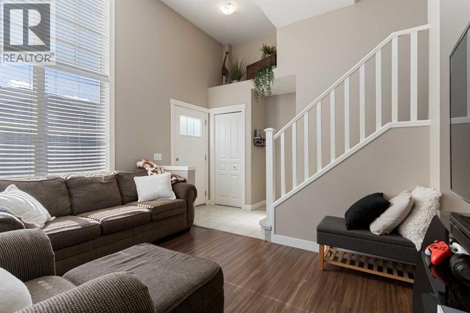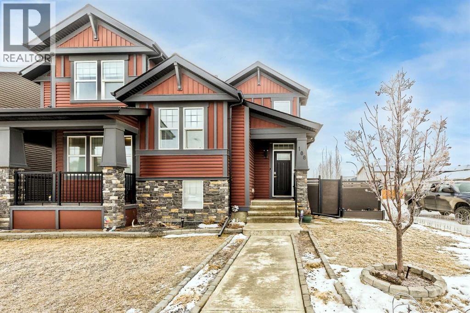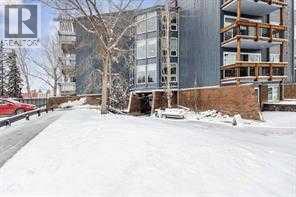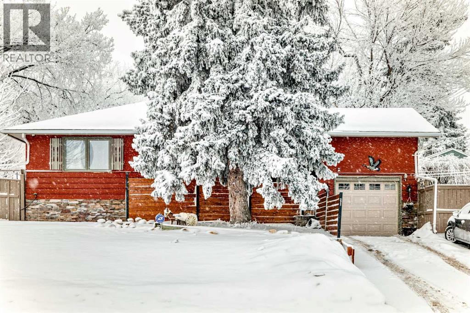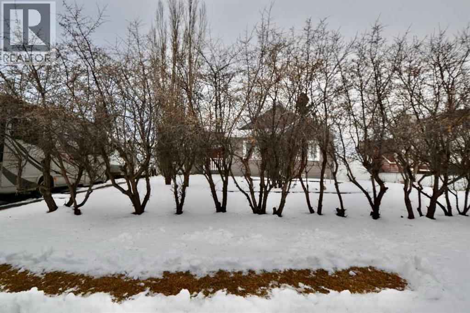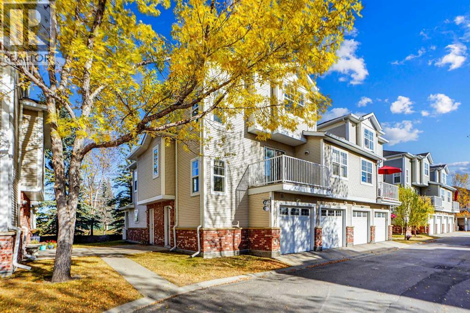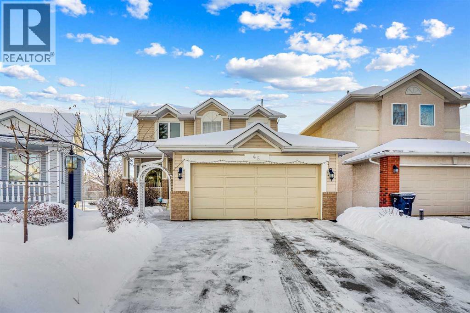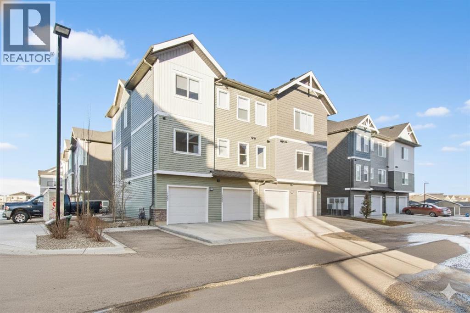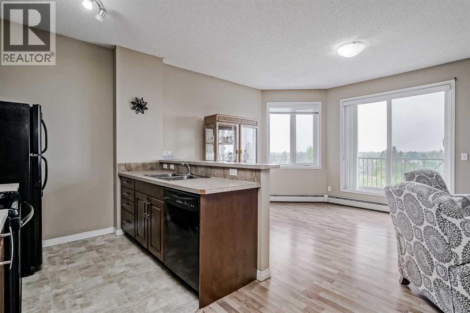318, 7110 80 Avenue Ne
Calgary, Alberta
Welcome to this 2 bed, 2 bath well-appointed condominium located in the vibrant community of Saddle Ridge NE, Calgary. Conveniently situated close to parks, playgrounds, schools, shopping, public transit, and all major amenities, this home offers both comfort and convenience—truly a gem.Upon entering, you are greeted by a spacious foyer that leads into a modern kitchen overlooking the hallway and the open-concept living and dining area, creating an ideal space for everyday living and entertaining. Large windows throughout the unit allow for an abundance of natural light, enhancing the bright and welcoming atmosphere.The layout features a conveniently located 4-piece common bathroom, a spacious primary bedroom complete with a walk-in closet and private 4-piece ensuite, as well as an additional generously sized bedroom. In-suite laundry is thoughtfully tucked into a closet within the living area for added convenience.Step outside onto the private balcony, perfect for relaxing or enjoying summer BBQ evenings. This unit truly offers it all and is an excellent opportunity for first-time buyers, down sizers, or investors. (id:52784)
1431 40 Street Sw
Calgary, Alberta
OPEN HOUSE SATURDAY OCTOBER 11 • 1PM-4PM Stunning family home with modern upgrades and a prime Calgary location. Located on a quiet street within walking distance to C-train, shopping, and schools, this home offers both comfort and convenience. The exterior features elegant curb appeal with freshly stained decks, beautiful mature gardens with a pergola, and a paved back alley that provides easy no-mud vehicle access. There is ample street parking, along with a spacious two-car garage that fits large vehicles and offers additional storage. Step inside to a welcoming front entrance that opens to a bright and versatile front room—perfect as a formal living area, office, or playroom. A conveniently located powder room on the main level makes this space ideal for both everyday family life and hosting guests. The main floor continues with soaring 9-foot ceilings and elevated moulding throughout. Gorgeous LPV flooring graces the level, complemented by new carpets on the stairs, upper, and basement levels. Stylish tile finishes in the bathrooms add a touch of elegance. The living room features seamless wiring for a mounted TV, a warm gas fireplace with built-in shelving, and a stunning brick feature wall. The spacious dining area and open-concept kitchen make entertaining effortless, with granite countertops, a large island—the sink facing the action—and newer appliances, including a five-burner gas stove, dishwasher, and French door refrigerator. Upstairs offers two bedrooms and a full 3-piece bathroom located across from the laundry area. The primary suite includes a walk-in closet and a luxurious ensuite with a large jetted soaker tub, stand-up shower, and dual sinks. The finished basement provides additional living space with a fourth bedroom, ideal for guests or a home office. There is a convenient 3-piece bathroom with heated floors, a cozy media wall installation perfect for movie nights, a functional workspace, and ample storage in the furnace room and under the s tairs. The home is equipped with a well-maintained furnace, air conditioning, and humidifier to ensure year-round comfort. Additional features include a two-car garage accommodating large vehicles, friendly neighbours, and a peaceful street setting. Its close proximity to transit, shopping centres, and schools makes this home ideal for busy families. Combining modern upgrades with Calgary’s welcoming community, this exceptional move-in ready property is ready to become your new home—schedule a viewing today with your favourite Realtor!! (id:52784)
203, 5 Saddlestone Way Ne
Calgary, Alberta
Whether you're looking for a great investment or your next home, this cozy 2-bedroom, 2-bathroom in Saddle Ridge is worth a look! The open-concept layout makes the space feel bright and welcoming, while the two generously sized bedrooms offer plenty of room to relax. The primary bedroom features a walk-in closet and a private en-suite—your own little retreat. This unit also comes with en-suite laundry (so convenient!) and a TITLED PARKING. Saddle Ridge is a fantastic place to live, with great schools, PARKS, LAKE, shopping, and amenities and TRANSIT nearby. It's also accessible to GENESIS center and Saddletown C-train station. Easy access to major roads. Ready to see it for yourself? Virtual tour available! Let’s make this your new home. *VIRTUAL TOUR AVAILABLE** (id:52784)
310, 450 8 Avenue Se
Calgary, Alberta
Very good starter home or investment property. Downtown living, right beside the Central Public Library, steps away from Bow Valley College, LRT station, Studio Bell, and all amenities, welcome to this well kept cozy 2 bedrooms apartment unit in convenient East Village. It features quartz counter tops in the kitchen and bathroom and large balcony. It has 2 bedrooms and 1 full bathroom, sunny and bright living room, convenient kitchen and eating area, and underground storage locker. This building has roof top patio with BBQ equipment, and gym area with beautiful views. It closes to library, public transit, shopping, restaurants, and easy access to major roads. ** 310 450 8 Ave SE ** (id:52784)
291 Mckerrell Way Se
Calgary, Alberta
Just reduced! Welcome to this beautifully upgraded home with amazing value and extra side yard, located just a short walk from the private lake, two schools, parks, river pathways and shopping. From the moment you step inside, you’ll be impressed by the grand vaulted entrance, showcasing inlaid tile flooring and a sense of timeless sophistication. The home has been extensively refreshed, the main floor features an updated half bath, a front flex room, a formal dining room, and a bright dinette that flows seamlessly into the living room, complete with a cozy gas fireplace for cooler nights. The completely renovated kitchen is a showstopper, boasting quartz countertops, new white slow-close cabinetry, custom backsplash, stainless steel appliances, undermount lighting, and thoughtful design throughout, perfect for both everyday living and entertaining. Upstairs, you’ll find four spacious bedrooms, a laundry room, and an open den area ideal for a home office or study nook. Both bathrooms have been fully renovated, including a four-piece main bath and a luxurious four-piece ensuite with high-end finishes. The fully finished basement expands your living space with two large rec rooms that include the 75" TV, a fifth bedroom, and another three-piece bathroom—offering flexibility for guests, hobbies, or family movie nights. Outdoors, enjoy the massive deck and patio designed for entertaining with a retractable awning, hot tub ready, and complemented by multiple storage sheds. Additional updates include a newer roof, upgraded vinyl windows, PEX plumbing, updated hot water tanks, water softener, a new furnace with heat pump, and a heated double attached garage with a 220 outlet—ensuring year-round comfort and peace of mind. This meticulously maintained home truly has it all: show home quality, modern upgrades and an unbeatable location in a family-focused community with access to excellent schools, golf courses, and the beauty of nearby Fish Creek Park and the Bow River. Quic k access to Deerfoot and Stoney Trail ensures easy connectivity across the city. Call today for your own private showing! (id:52784)
1651 8 Avenue Nw
Calgary, Alberta
Urban Gardens – Rare 23-Unit Offering in Prime Hillhurst LocationExceptional opportunity to acquire a high-performing, purpose-built multi-unit property in the heart of Hillhurst. Located just a few blocks from Kensington, Riley Park, SAIT, and with direct access to downtown Calgary, Urban Gardens offers long-term stability and tenant appeal in one of Calgary’s most sought-after inner-city neighbourhoods.This well-designed development includes a total of 23 units:12 four-storey townhomes, each with:3 bedrooms (most with ensuites)Private balconies11 legal basement suites (1 per townhome)11 titled/private garagesBuilt with tenant comfort in mind, the majority of townhomes feature ensuite bathrooms for each bedroom, modern open-concept layouts, and private outdoor spaces. The property is centered around a beautifully landscaped communal courtyard with a community garden, promoting resident interaction and enhancing curb appeal.Strong location fundamentals support both rental income and long-term appreciation potential. Walkable to transit, schools, restaurants, shopping, and recreational amenities.Property HighlightsTotal Units: 23Townhomes: 12Basement Suites: 11 (separately metered)Garages: 11 (titled/private)Bedrooms (avg): Most townhomes feature 3 bedroomsBathrooms: Most bedrooms include private ensuitesOutdoor Spaces: Private balconies for most units; communal courtyard with gardenParking: 11 private garages + additional street parkingHeating: Hi efficiency Forced air / individual unitsZoning: R-CG with central air conditioning Legal Status: Purpose-built with legal secondary suitesBuilding Size: InsertYear Built: 2024 (id:52784)
69 Howse Mount Ne
Calgary, Alberta
4 Bedrooms | 3.5 Washrooms | Separate Side Entrance | 9 ft Ceiling Basement | Upgraded KitchenAid Appliances | Energy Efficient with Solar Panels and Heat PumpWelcome to this beautifully upgraded 2020 built home in Livingston, warm, modern, and thoughtfully designed from top to bottom. With a brand new roof, siding, and solar panels, this home blends comfort and efficiency with incredible style.The main floor features a bright open layout anchored by a chef’s kitchen complete with KitchenAid appliances, a 36 inch gas stove, a wrap around quartz and granite island, a dual zone wine and beverage cooler, and extra cabinetry. The dining area and inviting living room, highlighted by a striking split marble feature wall, create a perfect space for gatherings or quiet evenings in.Upstairs, you will find three comfortable bedrooms, including a relaxing primary retreat with a five piece ensuite and a generous walk in closet with direct laundry access. A cozy bonus room offers flexible space for family time or a quiet workspace.The nine foot ceiling basement adds incredible versatility, featuring a wet bar, a fourth bedroom, and a separate side entrance, making it ideal for extended family, guests, or future development as a private living area.Outside, enjoy a fully fenced yard with low maintenance landscaping, a BBQ gas line, and a garage with fourteen foot ceilings and plenty of overhead storage.Energy efficiency shines with a high efficiency heat pump, Goodman furnace, HRV system, and a WiFi Ecobee thermostat, while smart home features such as security cameras, programmable lighting, and a smart garage opener add everyday convenience.Warm, stylish, and move in ready, this is Livingston living at its best. (id:52784)
708 Evansridge Common Nw
Calgary, Alberta
THIS METICULOUSLY MAINTAINED, ORIGINAL-OWNER TOWNHOME IN EVANSTON IS THE DEFINITION OF PRIDE OF OWNERSHIP! NEVER RENTED, LOADED WITH EVERY BUILDER UPGRADE, AND COMPLETELY REFRESHED TO SHOW LIKE NEW!Step inside and feel the difference. This double-primary bedroom townhouse offers two spacious bedrooms each with their own full ensuite, making it perfect for roommates, guests, or a private retreat for each member of the household. The entire home has just been professionally repainted, paired with brand-new carpet, upgraded electrical, and designer light fixtures that elevate every space. Custom designed wall panels and feature tile accents add a luxurious, modern vibe throughout.You’ll love the 9-foot ceilings on every level and the ideal open-concept floorplan, bright, airy, and thoughtfully designed for modern living. The kitchen impresses with tonnes of counter space, modern cabinetry, quartz countertops, and a layout perfect for cooking, hosting, or day-to-day living. The adjoining dining and living areas flow seamlessly to the raised deck with a BBQ gas line, making outdoor living effortless.A spacious lower-level den offers incredible flexibility, home office, gym, playroom, or guest space. The fully finished, heated garage, complete with a brand new garage door and garage opener installed in October 2025, completes the high-end feel of this outstanding home.Roof was replaced summer of 2025. this well-managed complex features low condo fees, friendly neighbours, and exceptional upkeep throughout, oof was replaced summer of 2025Evanston is one of Northwest Calgary’s most loved communities, offering beautiful ridge views, endless walking paths, playgrounds, and vibrant green spaces. With top-rated schools, shops, restaurants, and everyday essentials just minutes away, plus quick access to major routes, residents enjoy both convenience and a warm, small-community feel. (id:52784)
20709 Main Street Se
Calgary, Alberta
Welcome to this thoughtfully designed Jayman built, SOLAR EQUIPPED townhouse with NO CONDO FEES and PARKING FOR TWO VEHICLES. This bright, modern home offers a functional multi level layout that feels spacious, private, and practical for everyday living. The main floor features an open concept living space anchored by a sleek kitchen with a flush eating bar, elegant BLACK PEARL GRANITE countertops, full walk in pantry, and STAINLESS STEEL APPLIANCES including a French door refrigerator with icemaker, upgraded glass cooktop, and a built in cabinet hood fan. Large windows fill the space with natural light, and TRIPLE PANE WINDOWS THROUGHOUT provide exceptional energy efficiency, comfort, and sound insulation. A few steps up, you will find a well sized bedroom and a full bathroom, perfect for guests, children, or a home office setup. The upper level is dedicated to comfortable family living, featuring a spacious primary suite with a five piece ensuite that includes dual vanities, a standalone shower, and a Rockford tub, plus a generous walk in closet. A third bedroom with its own walk in closet sits just down the hall, along with a convenient UPPER FLOOR LAUNDRY ROOM. The UNFINISHED BASEMENT OFFERS INCREDIBLE POTENTIAL with ROUGHED IN PLUMBING FOR A FULL BATHROOM, TWO FULL SIZED WINDOWS, and an EXTRA HIGH CEILING, giving you flexibility to create an additional bedroom, home gym, media room, or secondary living space in the future. This home is equipped with premium mechanical and smart features including a GOODMAN HIGH EFFICIENCY TWO STAGE FURNACE with MERV media filtration, a FANTEC HEAT RECOVERY VENTILATION SYSTEM, NAVIEN TANKLESS HOT WATER, and modern LED lighting with pot lights throughout. Smart home upgrades include ALEXA INTEGRATION, FIVE KASA SMART LIGHT SWITCHES, a SCHLAGE WIFI ENCODED DEADBOLT, RING DOORBELL, and an ECOBEE 5 SMART THERMOSTAT. SIX SOLAR PANELS further enhance energy savings and sustainability. Steps from walking paths, parks, and green space, with South Health Campus, Cineplex, and major shopping just minutes away. Residents also enjoy access to THE BLOCK COMMUNITY CENTRE, a 14,000 square foot facility featuring multi use rooms, a half gymnasium, kitchen, gathering spaces, plus outdoor amenities including a splash park, skating area, fire pit, picnic shelters, hockey rink, basketball courts, tennis and pickleball courts, playground, and amphitheatre. A rare combination of modern design, energy efficiency, smart technology, and lifestyle amenities, this home truly checks all the boxes. (id:52784)
211 Banff Avenue
Banff, Alberta
DREAMING OF OWNING A BUSINESS IN BANFF? A rare opportunity awaits to take over one of BANFF’S MOST POPULAR MILK TEA SHOPS, ideally located in a HIGH-TRAFFIC MALL ON BANFF AVENUE. Beloved by locals and tourists, this well-established shop has a LOYAL FOLLOWING and a PROVEN RECORD OF SUCCESS. With STRONG FOOT TRAFFIC, STEADY SALES, and a PRIME LOCATION IN THE HEART OF THE ROCKIES, opportunities like this are RARE. SERIOUS INQUIRIES ONLY; AN NDA IS REQUIRED FOR DETAILS. PLEASE DO NOT APPROACH STAFF DIRECTLY. SHOWINGS BY APPOINTMENT ONLY. (id:52784)
484 Waterford Grove N
Chestermere, Alberta
Welcome to 484 Waterford Grove, an exceptional opportunity to own a brand-new home in the prestigious lakeside community of Waterford in Chestermere. Designed for an active and connected lifestyle, this sought-after neighbourhood offers convenient access to 8 parks and green spaces, 3 storm ponds, future school sites, and neighbourhood centres, all while providing an easy commute to Calgary. This 2,115 sq. ft. thoughtfully designed residence caters perfectly to large families and multi-generational living, blending modern elegance with everyday functionality. Upon entry, you are greeted by a grand foyer complemented by luxury wide-plank flooring throughout the main level, creating a welcoming and upscale first impression. The chef-inspired kitchen serves as the heart of the home, featuring an expansive island, built-in appliance package (to be selected and installed by the builder), and a fully ventilated spice kitchen—ideal for entertaining and culinary enthusiasts alike. The open-concept living and dining areas are designed to maximize space and natural flow. A rare and valuable feature is the MAIN-FLOOR BEDROOM WITH A FULL BATHROOM , thoughtfully positioned away from the primary living areas, making it ideal for extended family, aging parents, or overnight guests. The upper level offers three generously sized bedrooms, three full bathrooms, and a spacious bonus room, including a DOUBLE PRIMARY BEDROOM layout that provides comfort and flexibility for modern family living. Completing this impressive home is an undeveloped basement A DOUBLE-CAR GARAGE, and a premium location just steps from scenic parks, storm ponds, and walking pathways. A remarkable home offering space, style, and an unbeatable location—perfect for families seeking luxury and convenience in Chestermere. (id:52784)
276 Cramond Close Se
Calgary, Alberta
This perfectly laid out home, in one of Calgary’s most popular communities, is 100% MOVE-IN READY with "big ticket" updates like the roof, furnace and carpet already done! And the best part is that you don't have to pay for someone else's cosmetic updates that aren't exactly what you want! Ideal for families and for hosting guests, the open-concept main floor feels bright and airy thanks to abundant windows and its east–west orientation. Upstairs, the Master suite features a generous walk-in closet, while the two additional bedrooms provide ample space for everyone. A full bathroom completes the smart upstairs layout and the Lower Level is ready to become exactly what YOUR LIFESTYLE says it should be! The sunny backyard and deck provide the perfect spot for play time, barbecues & evening firepits, and still has space for you to build the garage YOU’VE always wanted! You'll also quickly fall in love with living in Cranston… One of Calgary’s most loved communities, it has a fantastic Recreation Center, quality schools, parks, pathways, shops, restaurants, and quick access to Fish Creek Provincial Park. And with Deerfoot and Stoney Trails close by, commuting and errands are effortless. Don’t buy someone else’s dream… live YOUR dream right here! Make this opportunity yours before someone else does!! (id:52784)
203, 100 Auburn Meadows Common Se
Calgary, Alberta
Beautiful unit in excellent condition in sought after lake community of Auburn Bay.Bright open kitchen with quartz counters and stainless steel appliances and large island. very well maintained open concept unit. Huge windows allow abundance of natural lighting spilling into kitchen and living room. Aubuen Bay has many amenities and this unit has lake access, beach, parks, walking paths, easy access to shopping and restaurants. Easy access to Deerfoot and Stoney Trails. 1 titled outdoor parking #79 and assigned storage unit #203. 1 bedroom with large den with closet and 2 full bathrooms. This beautiful unit includes central A/C for those hot summer days to keep cool and a convenient gas BBQ outlet. Come and see today in Auburn Bay. (id:52784)
73 Skyview Springs Circle Ne
Calgary, Alberta
LISTEN UP HOUSE HUNTERS..THIS CORNER UNIT TOWNHOUSE IN SKYVIEW SPRINGS JUST BECAME YOUR BEST-KEPT SECRETForget everything you think you know about "starter homes."This 3-bedroom, 2.5-bathroom corner unit delivers almost 1,300 square feet of "I can't believe this is in my price range" living space.HERE'S WHAT'S GOT ME FIRED UP:Corner unit positioning means enhanced privacy and natural light flooding in from multiple directions. (Your morning coffee routine just got an upgrade.)Double attached garage. In this price range? That's practically unheard of. While your neighbors are scraping ice, you'll be backing out of your garage.Modern open-concept main floor with soaring ceilings, gourmet kitchen with rich cherry cabinetry and stainless appliances, elegant hardwood flooring, and a master suite with walk-in shower.BUT HERE'S THE REAL KICKER...You're buying into Calgary's most family-focused community. Excellent schools, strategic location with quick highway access, major shopping nearby, mountain views, and parks where your kids can actually be kids.PERFECT FOR:First-time buyers wanting move-in ready quality. Young families needing space to grow. Professionals wanting low-maintenance luxury. Downsizers who won't compromise on style.THE BOTTOM LINE...Corner units with double garages in family-friendly communities don't stay available long.YOUR MOVE. (id:52784)
42 Valarosa Drive
Didsbury, Alberta
*Original Owner* *10/10 Curb Appeal!! Enter through the Archway, past the Apple trees, to the Covered Front Deck and into this Fully Finished Bi-Level with 3 Full bathrooms and 4 Bedrooms(total). This very Bright & Open plan welcomes you with lofty Vaulted Ceilings. The main floor has 2 bedrooms, 2 full bathrooms and a main-floor laundry. Upon entering you will discover all NEW VINYL PLANK FLOORING & BASEBOARDS(December 2025)on the main level, a good-sized living and dining room combo plus a spacious kitchen with Hickory cabinetry, a large island and a Walk-in Pantry! The fully finished basement offers 2 more bedrooms, a 3rd full bathroom, an enormous rumpus room and a big utility room with plenty of storage.You can choose Sun or Shade because this home has a FRONT DECK and a REAR DECK with gas barbecue hook up. The Covered rear deck offers plenty of storage underneath and is overlooking the park-like South-west facing rear yard. The Sunny, nicely treed yard can offer some shade also and you will be sure spend plenty of time on the big, lower patio. You could make this a great place for entertaining friends & family or simply relaxing. This family home is nicely located in a great community with ponds and paved walking trails all just steps away. There are no neighbours behind and yes there is a rear alley if you need off street parking.. (id:52784)
199 Cranford Walk Se
Calgary, Alberta
NOW is the TIME - RARE Double WIDE Attached-Garage, upgraded 1235 sq ft double-Primary Townhome in beautiful condition for $400k - additional Parking and THIS home is perfect for those who love seeing NO ONE and NOTHING but Views all around! SEE Detailed Floor Plans, and 3D iGuide Virtual Tour for best experience! Prime location - sole end unit with one neighbour, close to pathways in quietest highest corner of Harvest Mosaic - your personal Patio is quiet, by the community screening fence. The Main Foyer and Living Room is vaulted, with HUGE 2-sided Windows. Up half a flight is the full-sized Dining Room and Kitchen, brilliantly split into a Coffee Bar/Pantry, with the stainless Fridge outside of the main cooking area, where the existing raised 3 to 4 person Eating Bar can be enhanced by a floating chop-block island for utility. Granite counters, unique splash tile, and dark Cabinets are contemporary styled, and the glass top Range, over-the-range Microwave Hood and Dishwasher are also in stainless steel. Hard plank floors and tiles enhance the vibe. Upstairs, double Primary Bedrooms both hold King-sized furnishing (one is current-use Office/Guest/Pup) each has a private Ensuite, Granite vanities, a walk-in shower or tub/shower unit AND both have large Walk-in Closets, with organiser shelves in addition to hanging. The wide landing at the top of the stair gives room for in-suite Laundry days, or, use as a reading Loft! As a bonus, the lowest level is partially developed with drywall, with room for Games AND Storage - just enclose the recently cleaned/serviced Furnace and 60 Gallon Hot Water Tank. Enjoy BBQ year round on the concrete patio, with hedge surroundings, perfect for you, friends, family, or your closest canine friend (one)! Harvest Mosaic in Cranston uses solar panels, micro inverters and motion security lights at the pathways, composite siding, masonry, iron railings, all for highest value and longevity - great reserve plan and maintenance (new RFSR is i n the works). Don't wait to experience 199 Cranford Walk SE today - agents can see documents immediately in supplements. (id:52784)
108 Evanston Hill Nw
Calgary, Alberta
Perfectly positioned on a prime corner lot in the vibrant, family-oriented community of Evanston. Boasting exceptional curb appeal with new siding and a unique, weather-resistant bamboo fence, this property stands out as a true neighbourhood gem.A Light-Filled Main LevelStep inside to a bright, sun-drenched living space defined by soaring vaulted ceilings and an expansive open-concept layout. The interior is flooded with natural light through a wealth of oversized windows, creating an immediate sense of home. The gourmet kitchen is a chef’s delight, featuring timeless white cabinetry, premium quartz countertops, and high-end stainless steel appliances. A central island serves as the heart of the home, designed for both effortless meal prep and social gatherings, while a dedicated coffee and appliance station leads to an impressively oversized walk-in pantry and storage room. The dining area flows effortlessly to the rear deck, making indoor-outdoor entertaining and grilling a breeze.The Tiered Privacy LayoutThe intelligent design of this home offers distinct zones for every member of the family across its unique tiered levels. The second level features a spacious bedroom and a full 4-piece bath, providing an ideal private wing for a teenager, a guest suite, or a quiet home office. Perched on its own private top level, the owner's retreat is a true sanctuary. This primary suite boasts a 5-piece ensuite with "his and hers" sinks, a deep soaker tub, and a separate shower, all complemented by a generous walk-in closet. For added convenience, the laundry space is located on the upper level near the bedrooms, while the vaulted open hallway maximizes the light from the main level's many windows.Expansion Potential & Outdoor LivingThe unspoiled basement is clean, dry, and ready for your vision. With large windows already in place, there is a clear opportunity to add additional bedrooms or a massive recreation room to suit your lifestyle. Outside, the backyard of fers a perfect balance of a functional deck and plenty of grassy space for children and pets. The property is also ideally configured for the future addition of a garage with easy back-alley access. Solar panels on the roof also!The Evanston LifestyleLive in a community that offers the best of suburban tranquility and urban accessibility. Evanston is a modern suburban community that provides an abundance of green spaces, top-tier local schools, and quick access to all major roadways and urban amenities. (id:52784)
122, 820 89 Avenue Sw
Calgary, Alberta
Amazing opportunity to own an affordable, spacious home in the highly desirable community of Haysboro! This main-floor 1-bedroom, 1-bath unit features a large, west-facing private patio and comes with an assigned parking spot. The well-managed, quiet concrete building offers fantastic amenities, including an outdoor swimming pool, sauna, clubhouse, and two tennis courts. The complex has undergone numerous recent upgrades, such as new balcony railings, windows, and roof, concrete patios. Conveniently located within walking distance to restaurants, shopping, schools, only a 10 min walk to the Heritage LRT Station, this unit provides exceptional accessibility. Adding to its appeal, this condo includes the rare benefit of IN-SUITE LAUNDRY—an uncommon feature in the building. Heat, water and sewer included in condo fees. (id:52784)
5923 Thorncliffe Drive Nw
Calgary, Alberta
Welcome to this charming family home, perfectly situated on a spacious corner lot spanning over 7,200 square feet in the fantastic neighborhood. of Thorncliffe. This much-loved residence boasts extensive landscaping and gardening spaces, inviting you to enjoy the beauty of nature right at your own doorstep. With two inviting patios, and a water feature, outdoor living is a delight.The traditional layout features two comfortable bedrooms on the main level and two additional bedrooms down, accompanied by three full bathrooms. The generous living and dining rooms, highlighted by an expansive front window, offer abundant natural light and space for family gatherings. An upright piano is included, perfect for musical evenings at home.The warm and spacious kitchen flows seamlessly into a cozy sunroom, complete with a gas heating stove for those chilly evenings. The lower level presents fantastic potential with the possibility of three more bedrooms, one featuring a convenient three-piece ensuite, along with another four-piece bathroom and a large family room.Enjoy peace of mind with central air conditioning and recent upgrades, including new Shingles (2025) and brand new Eaves and Gutters (2026) as well as all new Windows, Furnace, and Hot Water Tank within the last five years. Don’t miss the opportunity to make this delightful home yours, where comfort and community come together beautifully! (id:52784)
660 1 Avenue
Irricana, Alberta
Big House, Big Yard, Big Garage...THE PROPERTY FOR YOUR BIG DREAMS. Bilevel home with illegal suite on a massive 12000+ sq ft lot (just over a 1/4 acre). The main floor is OPEN concept - livingroom, diningroom, kitchen. Huge west and south windows bring tons of light into the home. Kitchen has gas stove and plenty of counter space with breakfast bar and window at the sink. The dining area is surrounded by large windows and french door to a generous deck with SPECTACULAR WEST PRAIRIE AND MOUNTAIN VIEWS. The livingroom is also spacious and well-connected for effortless entertaining. The home features a private office just off the kitchen, perfect for working from home. There is a main floor laundry room, 4 piece main bathroom, a spacious primary bedroom with 4 piece ensuite and walk-in closet, as well as an additional bedroom. At the main entry, is an in-law suite that can be accessed from in the house as well as from outside. A wonderfully planned kitchenette with stove is open to the livingroom area. There is a bedroom and 4 piece bathroom that complete the suite. Downstairs, is another 4 piece bathroom, bedroom, storage room with murphy bed, and a very large family room with cozy woodstove and WALK-OUT to the huge backyard. The yard is fully fenced and backs onto the popular Meadowlark Trail (which runs from Irricana to Beiseker). The garage is HEATED, INSULATED and is 40'x27'. There is plenty of room to park in the driveway - even a large RV. The home is heated by a boiler system where each room has it's own control. The basement is all in-floor heating. There are many little extras in this home and the layout has been well planned. Perfect for a family and extended family. Irricana is an easy commute to Calgary NE, Airport, Costco and Airdrie. (id:52784)
2304, 7171 Coach Hill Road Sw
Calgary, Alberta
Welcome to this well maintained, updated, move-in ready END-UNIT townhouse in the highly sought-after Quinterra complex of West community Coach Hill. Offering 1,427 sq. ft. of thoughtfully designed living space, this home perfectly blends modern comfort, sunny natural light (SW corner unit), and timeless style. Step inside to a bright, open-concept main floor featuring NEW carpet and NEW vinyl plank flooring, and many windows on three sides that fill the home with sunlight. The modern kitchen offers stainless stain appliances, abundant cabinetry, a sleek layout, and a seamless connection to the spacious dining and living areas—perfect for entertaining or relaxing at home. Step outside to your private patio with BBQ gas line, the perfect spot for morning coffee or peaceful evenings. Upstairs, discover two large bedrooms, including a serene primary master bedroom with a walk-in closet and 3-piece ensuite, and generous walk in storage. A full 4-piece bathroom and a convenient upper-level laundry area complete the space. Attached insulated and drywalled garage on the main level. In floor heating for year-round comfort. Condo fee includes insurance, reserve fund, snow removing, landscaping etc., and even HEAT, WATER, SEWER, garbage are included. There are ample VISITOR parking stalls conveniently located directly across from the unit. Convenient access to 69th Street LRT, Westside Rec Centre, shopping, and dining. This exceptional home combines style, function, and location in one of Calgary’s most desirable townhouse communities. Only 15 minutes driving distance to Downtown. Don’t miss your chance to make it yours! (id:52784)
46 Somerset Close Sw
Calgary, Alberta
Exceptional property in a fantastic location - enjoy the sunny south deck on a huge pie lot backing onto green space leading to water park ( Tennis, Basket, Kids Facilities , Community Center etc.) or school. Spacious entrance views the cool north living room with hard wood flooring. Everyone loves a spacious kitchen with an abundance of cabinets, pantry, center moveable island, a gourmet stainless-steel sink and solid wood counters! It is a pleasure to work in this sunny kitchen overlooking the large mature landscaped south yard. The attached family room has a feature brick fireplace and hardwood flooring. Massive master bedroom and an ensuite to die for with oversized jet tub, extended vanity & mirror & separate shower. All bedrooms are generous size. Main floor laundry. Rough in Central Vacuum system. Double garage fully insulated & drywalled. Triple Pine Windows of all north side. NEW ROOF and SIDINGS IN 2022, NEW COMPOSIT DECK IN 2024, Newer carpet thru upper level. All this and an easy walk to the LRT, shopping, school and water park. (id:52784)
1301, 24 Rivercrest Drive
Cochrane, Alberta
2 Bedroom 2 Bath END unit townhouse with a garage that offers the perfect blend of style and function, with most of the layout conveniently situated on a single level. Step inside and up 1 flight of stairs to the main floor and you will discover an open-concept living area with and a fully equipped kitchen boasting quartz countertops, soft-close drawers, and stylish two-tone cabinets highlighted by pendant lighting. An adjacent, flexible space is perfect for a spacious dining area or a home office. This home has two large bedrooms and two full bathrooms. The primary bedroom features a massive walk-in closet and a 4-piece ensuite. A spacious laundry room adds to the convenience. This unique floor plan is designed to feel like a modern apartment but with the added benefits of a main floor storage/flex area and direct access to an oversized, extended single-car garage.This home is perfectly situated to offer the best of both convenience and community. It's located right next to a future school site, with transit options directly at your doorstep for effortless commuting. Enjoy a short two-minute walk to Bow Valley High School, and a quick five-minute trip to the Spray Lakes Sports Centre for all your recreational needs. For bigger city amenities, you're only 20 minutes from South Calgary, and the mountains are within easy reach, with Canmore just a 40-minute drive away. (id:52784)
401, 1727 54 Street Se
Calgary, Alberta
FRESHLY PAINTED UNIT! Discover the perfect blend of comfort and convenience in this bright and spacious one-bedroom condo at Bella Casa. Situated on the top floor, this corner unit offers an open layout with 9 ft. ceilings and plenty of natural light. The kitchen features ample cabinetry and a raised breakfast bar, opening into a cozy living room complete with an electric fireplace. Step outside onto your private balcony to enjoy breathtaking views of downtown Calgary and the mountains. The generous primary bedroom includes a walk-through “His & Hers” closet leading to a 4-piece bathroom. This home also comes with titled underground parking, plus visitor and handicapped parking for your guests. Bella Casa residents enjoy access to a central courtyard with a gazebo and BBQ area, perfect for relaxing or entertaining. The building is pet-friendly (with board approval) and ideally located close to shops, restaurants, and transit, with quick access to downtown Calgary. Condo fees conveniently cover all utilities except electricity. Available for immediate possession – don’t miss this opportunity to make Bella Casa your new home. (id:52784)

