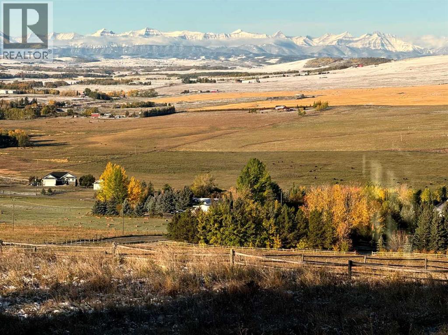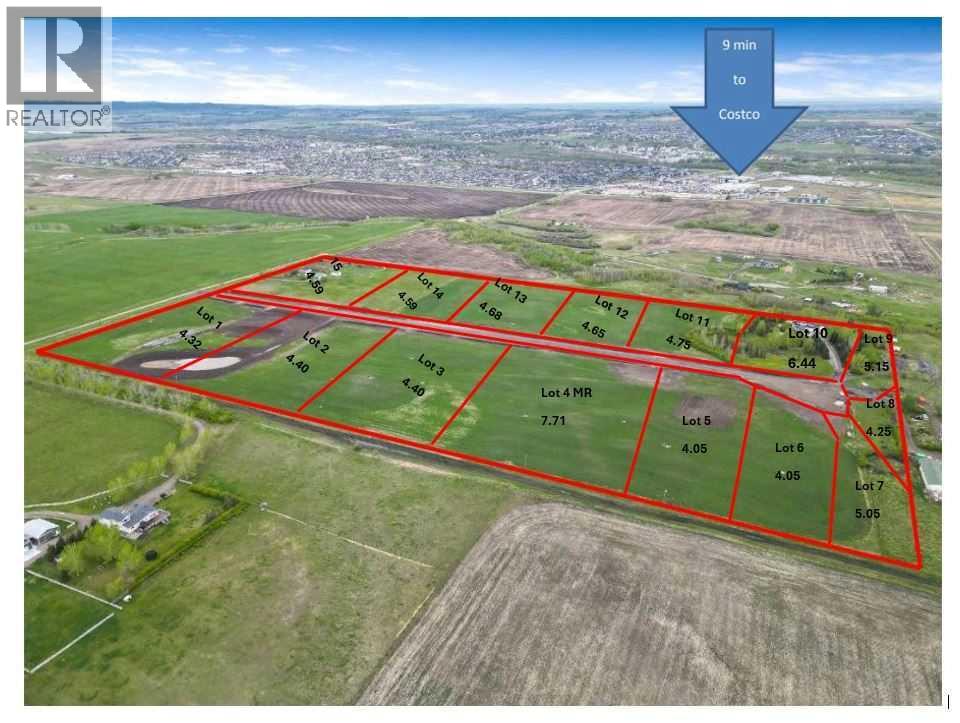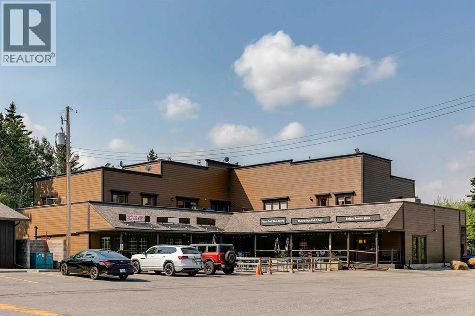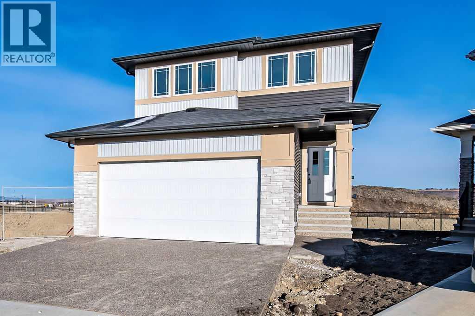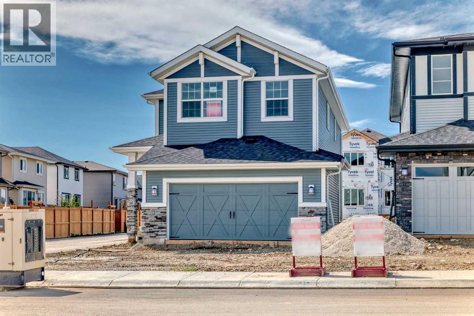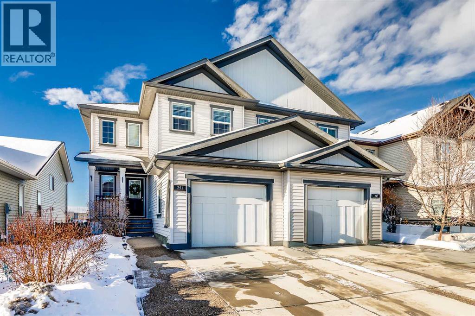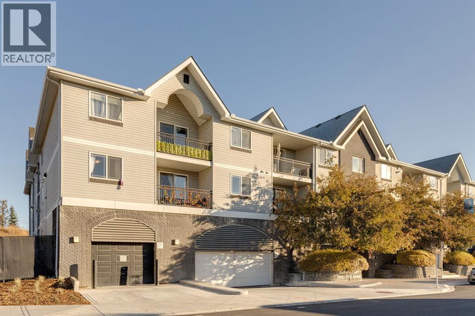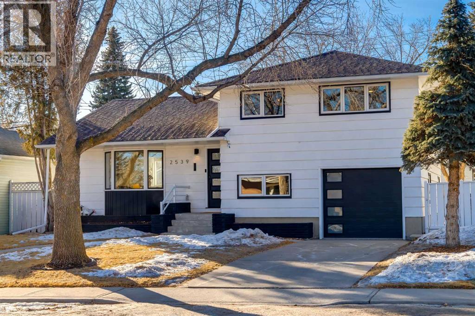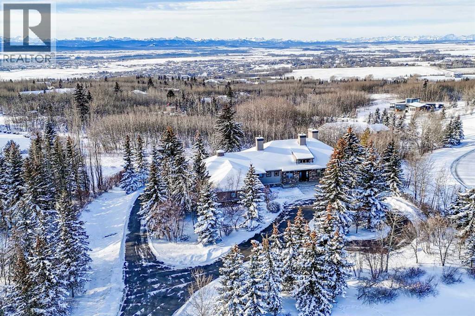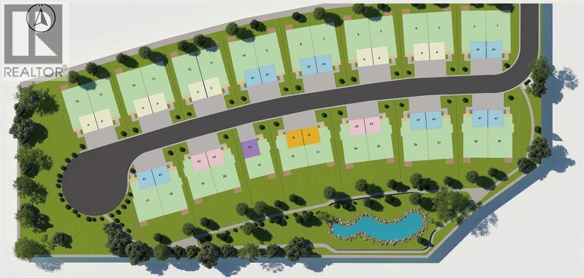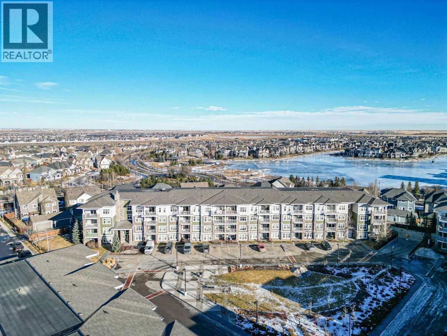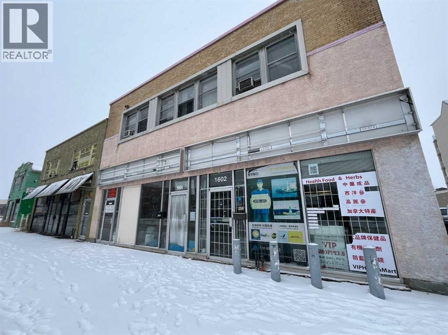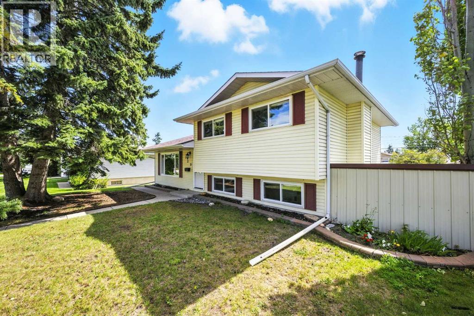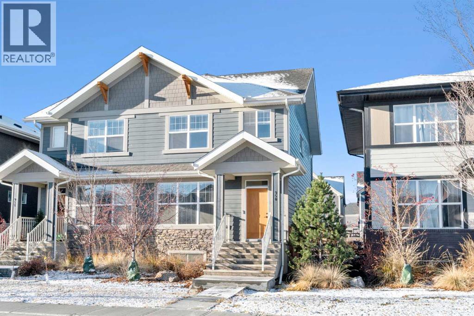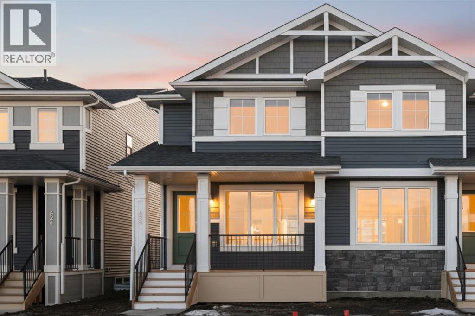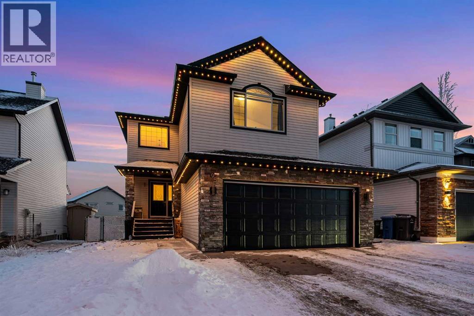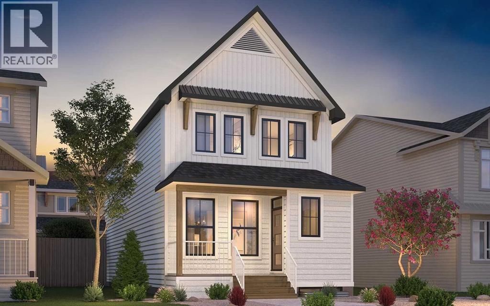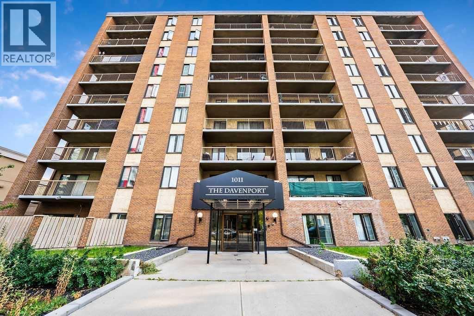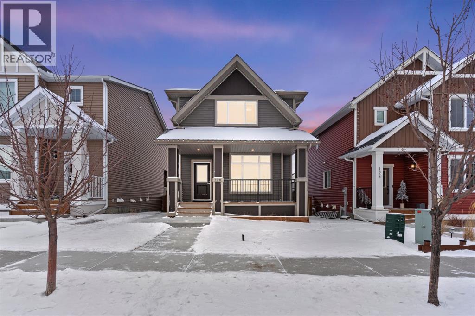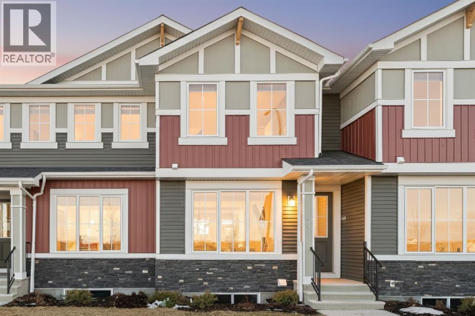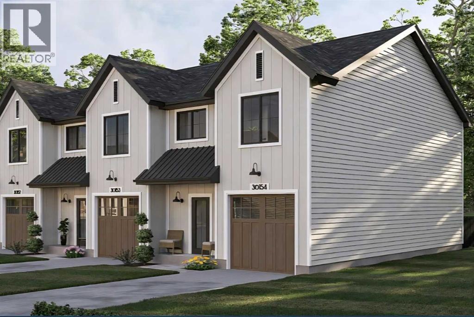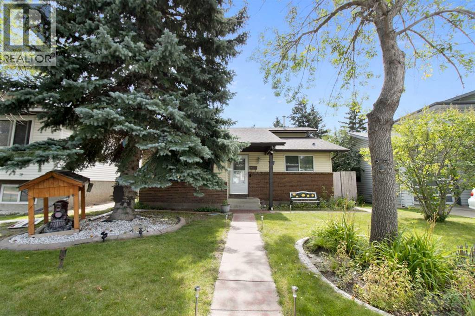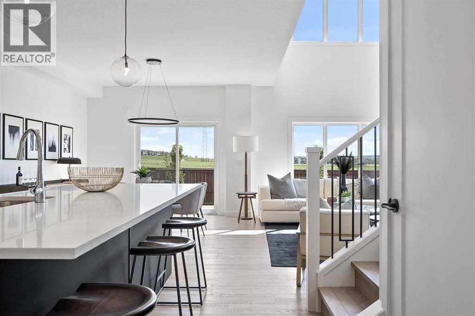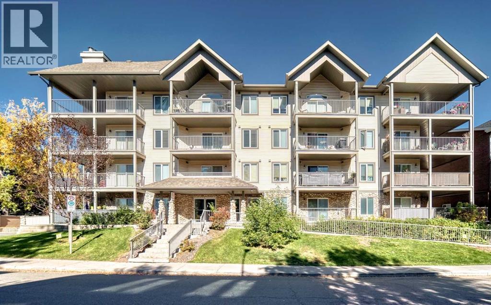418066 48 Street W
Rural Foothills County, Alberta
Imagine waking up to breathtaking panoramic views of the Rocky Mountains and rolling valleys, where the sun dips dramatically behind snow-capped peaks each evening—right from your west-facing windows. Nestled on over 55 acres of prime agricultural land in Rural Foothills County, this exceptional walk-out bungalow delivers 2,450 sq. ft. on the main level plus a fully developed basement, totaling 4,700 sq. ft. of luxurious living space. With 4 bedrooms, 4 bathrooms, office air conditioning, and thoughtful features like a large open kitchen, all-season sunroom/dining room flowing to expansive decks, vaulted living room with a stunning newer stone wood-burning fireplace, and premium hardwood, slate, and cork flooring throughout. The lower level boasts a family room with wet bar and wine cellar, dedicated media room, gym, abundant storage, and cozy lower deck access. Plus, an oversized attached double garage for all your needs.But this isn't just a home—it's a powerhouse property primed for smart investment. Unlock immediate equity through a potential subdivision opportunity! Owner recently submitted a land use redesignation application in order to start the process to potentially split off 13.7 acres of buildable bare land—pending Foothills County approvals—act now before this potentially elevates options and competition!Elevate your lifestyle with unmatched water security: Two excellent water wells —perfect for light irrigation, livestock, or self-sufficiency. The top field is fenced with new 7-strand high-tensile electric fence system, metal gates, and plank accents, plus a paved walking path for serene exploration or convenient at home fitness. Three versatile outbuildings await your vision: A 42' x 84' insulated metal barn with concrete floor, 110/220 power, and water (ideal for expansion); a 36' x 72' metal shop and a 24' x 72' animal shelter. An oversized gravel compound handles equipment, parking, and storage effortlessly.Tucked peacefully off Highway 7 under Alberta's vast blue skies, with mountain and city views blending into the horizon—this is serenity meets opportunity. Don't miss your shot to own this versatile gem before the potential subdivision greenlight changes everything. Schedule your viewing today and step into endless Alberta horizons! (id:52784)
Lot #3, 386222 32 Street E
Rural Foothills County, Alberta
Welcome to Stagecoach Ridge Estates… New 13 LOT Subdivision ONE mile south of Okotoks each containing 4 +/- acres, internal paved road leading to a cul-de-sac turn around, & 7-acre municipal reserve. Perfect setting for estate country residential single-family homes that feature mountain views, amenities nearby, and just two minute drive from Okotoks. Great opportunity to own your piece of Alberta Land! This Lot features a great walk-out building site, sun rises and sun sets ,backs onto the Municipal Reserve lot, The purchase price does not include GST. In the event that GST is payable and the Buyer is not a GST registrant, then the Buyer shall remit the applicable GST to the Seller's lawyer on or before completion day. Bring your builder and be the first one in to sculpture this exciting new subdivision . (id:52784)
186007 Priddis Valley Road W
Rural Foothills County, Alberta
OWNER RETIRING after 35 years, presenting a great opportunity for an Investor or Owner Operator to acquire this unique property, serving the growing area in and around Priddis. In excess of $200,000 worth of IMPROVEMENTS have been made to the property in recent years! EXCELLENT RETURN : 9% CAP RATE on Net Income, before management fee (2024 & 2025 P & L)......... The General Store building was constructed in 1986 and comprises a GAS STATION, CONVENIENCE STORE, and LIQUOR STORE. A one storey frame structure on a full concrete basement, Energy efficient construction, 2x6 frame, clad with vertical cedar siding. A three-quarter verandah with wood rails wraps around the east and northerly elevations, giving the appearance of a rambling ranch style building.....The FUEL TANK was REPLACED in August 2011. The tank is double walled, composed of steel and fiberglass. CAPACITY is 65,000 litres, split into 3 compartments for regular, premium and diesel fuel. The mid-grade fuel is blended at the pumps during pumping. The GAS PUMPS were installed NEW at the same time as the tanks. GROUND WATER MONITORING WELLS are on site for testing. Monitoring sensors are located in pumps and in tanks to warn of any leaks, INCOM MONITORING SYSTEM is set up in the office.The ROOF was REPLACED with new asphalt shingles in November of 2018. The siding was stained in November 2021 and the eavestroughs and soffits were replaced at the same time. The HOT WATER TANK & FURNACE were REPLACED in 2023..........The Plaza was constructed in 1992. The construction is on slab concrete with wood framing. There are 5 RETAIL BAYS ranging from 700 sq. ft to 2,000 sq. ft. for a total of approximately 6,839 sq. ft. Bay 5 and 4 (3,274 sq. ft) are leased out to a Restaurant and Pub. Bay 1 (717 sq. ft) leased out to a florist....... The second floor consists of 3 APARTMENTS measuring 1200 – 1378 sq. ft are all leased out. There are 2, 3-bedroom apartments and 1, 2-bedroom apartment. Each apartment has a firepl ace with gas log lighter, one and half bathrooms, kitchen, a combination of a living room and dining room. Major appliances included in each apartment are washer, dryer, dishwasher, refrigerator, and stove........ The roof is asphalt shingle and was replaced 13 years ago. The flat side of the ROOF was REPLACED with MEMBRANE in June of 2024. The balcony DECKS were REPLACED with MEMBRANE in July 2016. NEWER HWT and FURNACES installed in residential apartments in September of 2020. HARDIE BOARD siding on Plaza installed in 2018. The ROOF TOP UNITS for commercial bays were REPLACED in November of 2024. The floors in the apartments were replaced in 2018. Permanent Xmas lights are installed on the edge of both the general store and plaza.....Property shows a FANTASTIC RETURN with even more UPSIDE to the right operator! (id:52784)
71 Southborough Crescent
Cochrane, Alberta
Purchase this home in January 2026 and Nuvista Homes will pay your first three mortgage payments, or on any spec home and you will receive a cheque for $10,000 after possession. Located in the vibrant new community of Southbow Landing in South Cochrane, this exquisite brand new residence provides over 2,000 square feet of living space, embracing modern comfort with classic elegance. The THOUGHTFULLY DESIGNED floor plan offers three spacious bedrooms and two and a half baths, perfect for families or anyone seeking refined living. The 9' ceilings on the main floor create a sense of openness and airiness. The kitchen features gorgeous cabinetry featuring extended upper cabinets for ample storage. Quartz countertops offer both functionality and sophistication, while the gas fireplace in the living room adds warmth and an inviting ambiance. The main floor showcases luxury vinyl plank flooring, chosen for both its beauty and durability. Whether you're entertaining guests or enjoying a quiet evening, the seamless flow of this level makes it perfect for any lifestyle. Upstairs has a central bonus room that offers privacy by separating the serene primary suite from the secondary bedrooms. This area is ideal for a family playroom or a cozy retreat. The convenience of an upstairs laundry room enhances the livability of the space. There is a rear deck that extends off the eating area, perfect for summer barbecues and relaxing evenings. The home includes an EXTRA WIDE DOUBLE ATTACHED GARAGE, providing both security and convenience for your vehicles and storage needs. The allure of this property extends beyond its walls, as it is situated in the burgeoning community of Southbow Landing. Exciting plans for the neighbourhood include ample green spaces, schools, and scenic pathways. Quick and easy access to downtown Calgary and the majestic Rocky Mountains. This home is not just a place to live—it’s a lifestyle, offering exceptional quality, space, and location. Welcome to y our new Southbow Landing home BUILT BY NUVISTA HOMES, ONE OF CALGARY'S PREMIER BUILDERS known for top rated customer service. (id:52784)
2 Appaloosa Way
Cochrane, Alberta
Welcome to 2 Appaloosa Way in Cochrane, a beautifully designed home by Daytona Homes offering over 2300 square feet of thoughtfully crafted living space. Located in a growing family-friendly community, this four-bedroom, two-and-a-half-bath home blends functionality and comfort with modern design and future-ready features.As you enter, a spacious foyer greets you with clean sightlines and smart flow. From the front porch, you're guided past a conveniently located two-piece bathroom and into the heart of the home. The double attached garage connects through a well-organized mudroom, which seamlessly transitions into a walk-through pantry and the expansive kitchen — a layout ideal for daily convenience and grocery hauls.The kitchen features a central island with a flush eating bar, stylish cabinetry, and plenty of prep space, all overlooking the open-concept nook and great room. A separate den or office space on the main floor adds versatility, whether you need a quiet workspace or a playroom.Upstairs, the home continues to impress. THIS IS A FOUR BEDROOM HOME! The large primary suite is a private retreat, complete with a five-piece ensuite that includes dual sinks, a freestanding soaker tub, a separate walk-in shower, and a spacious walk-in closet. Nearby, the upper-floor laundry room adds everyday convenience. At the center of the upper level is a bright and open bonus room, offering great separation and flexibility. At the rear of the home, three well-sized bedrooms share a beautifully finished five-piece bathroom, perfect for larger families or guests.The unfinished basement offers a blank canvas for your future vision, with a three-piece bathroom rough-in and a high-efficiency furnace already in place.With Daytona Homes’ reputation for quality craftsmanship and design, 2 Appaloosa Way is more than a home — it’s a smart investment in comfort, space, and modern family living. Book your showing today and explore all that this exceptional property has to offer. (id:52784)
251 Kingsbridge Road Se
Airdrie, Alberta
Immaculate McKee-built home with a bright, sunny west-facing backyard in family-friendly Kings Heights. This fully developed walkout offers so much space for everyday living, with an open main floor featuring durable laminate flooring, a spacious living/dining area, and a beautiful kitchen with stone countertops, gas stove, and a walk-in pantry. Upstairs you’ll find generous bedrooms with walk-in closets and ensuites, plenty of natural light, plus thoughtful storage for busy families. The walkout level is fully finished, giving you flexible space for a rec room, playroom, home gym, or teen hangout – whatever your life needs next. It could even be easily converted into a bedroom and living room area! Outside, enjoy the fully fenced and landscaped yard, sunny west exposure, and charming front veranda – perfect for morning coffee or visiting with neighbours. This home also features a high-efficiency furnace and hot water tank, and an attached garage for extra convenience. This could be the one! Book you’re showing today. All of this in a prime location: walk to nearby schools, parks, playgrounds, ponds, a skating rink and community garden, with great access to paths and green spaces. Commuting is easy with quick connections to 40th Avenue and then onto Highway 2, plus nearby shopping and everyday amenities just minutes from your door. (id:52784)
107, 2440 34 Avenue Sw
Calgary, Alberta
Looking for a little more space to stretch out at a great price? This inner city condo is over 1,000 square feet with 2 bedrooms, 2 full baths, underground parking and incredible GROUND FLOOR PATIO ACCESS, perfect for pet owners or anyone that likes to hang out outside! Bring your vision to life with this blank slate - so much space and a great layout to update to your own tastes. The location is incredible with a Walk Score of 90! Safeway is literally across the street and within close walking distance, you have artisan ice cream, the best of Calgary's local coffee shops, both pub-style and more elevated restaurants and bars, organic grocery store, doggie daycare, Marda Loop brewing, clothing boutiques, salons and so much more. Head down a few more blocks and you have access to River Park, one of the Calgary's most treasured inner city parks and off-leash spaces. This unit is spacious throughout with an open-concept kitchen, living & dining area with gas fireplace and patio doors. Primary bedroom has a walk-through closet and FULL ENSUITE! Second bedroom has a view of the courtyard and is adjacent to the second full bath. At the front entry, you will find a large laundry & storage room with side-by-side washer & dryer as well as a nicely sized front coat closet. This unit is clean and well-maintained. Leave behind the high price-per-square foot of newer construction and create your own oasis here at an affordable price in one of YYC's trendiest neighbourhoods! (id:52784)
2539 Chicoutimi Drive Nw
Calgary, Alberta
Located on a serene, tree lined street in the heart of one of Calgary’s most desirable northwest communities; this beautifully renovated four level split offers a perfect balance of timeless mid century character and modern design. With over 1,950 square feet of thoughtfully developed living space, this home is filled with natural light and showcases hardwood flooring, shiplap ceilings, warm wood paneling and a welcoming, well curated aesthetic throughout. The main level features a bright, open concept layout ideal for both everyday living and entertaining. At the heart of the home is the stunning designer kitchen, complete with two tone cabinetry, quartz countertops, premium stainless steel appliances and generous preparation and gathering space. The adjacent living and dining areas flow seamlessly, creating a comfortable and inviting environment. Upstairs, you will find three spacious bedrooms and a beautifully updated full bathroom. The lower level adds exceptional versatility, offering a fourth bedroom or home office, a renovated three piece bathroom and a functional combined laundry/mudroom designed to keep daily life organized. One level below, the cozy family room features a stylish electric fireplace with a wood slat accent wall; an ideal space for movie nights or relaxing evenings. Additional flexible space on this level is well suited for a playroom, home gym, or hobby area. Step outside to enjoy the private, south facing backyard, surrounded by mature, fruit bearing trees and lush landscaping. This outdoor space is perfect for entertaining, family activities or simply relaxing in the sun. Completing the home is an exceptional parking and storage setup, including a double detached garage plus a single attached garage, providing ample flexibility year round. What truly sets this home apart is its prime location in sought after Charleswood; a peaceful, family oriented community known for its mature trees, rolling terrain and proximity to key amenities. E njoy easy access to the University of Calgary, top rated schools, Nose Hill Park and Confederation Park, C-Train transit, Triwood Arena and Community Centre, Brentwood Village, Market Mall and more. This is a rare opportunity for families, professionals, or anyone seeking a beautifully updated home in a vibrant yet tranquil setting. View the video tour via the media link and book your private showing today! (id:52784)
27 Pinnacle Ridge Drive Sw
Rural Rocky View County, Alberta
This exceptional, one-of-a-kind property offers the best of Springbank living — privacy, tranquillity, and breathtaking Rocky Mountain views. Set on a picturesque 2.17-acre lot in the heart of Pinnacle Ridge, this walkout bungalow sits high on the ridge, surrounded by beautifully landscaped grounds that provide seclusion from the street and neighbours. Tucked away from main roads, the property features its own private ravine, approximately one acre of mature trees and natural landscape, offering beauty and privacy while minimizing yard maintenance. A circular driveway flanked by mature trees sets the tone from the moment you arrive — this is truly something special. Inside, you’re greeted by stunning mountain vistas and an open layout. The beautifully renovated kitchen features a large island, granite countertops, and high-end appliances, including a Sub-Zero refrigerator, wine fridge, microwave, and 48” Wolf gas range. It opens to a bright dining space and sitting area with access to the large main deck (23' x 22'). The spacious living room, complete with a fireplace, perfectly frames the magnificent mountain backdrop. The main-floor primary suite offers a luxurious six-piece ensuite and a generous walk-in closet. The main level also includes a home office, two powder rooms, a walk-in pantry, and a mudroom that connects to an oversized four-car garage. The 54' x 26' garage (1,279 sq. ft.) is insulated, drywalled, painted, and finished with epoxy flooring, with half the space offering a 12’3” ceiling that is ideal for large trucks or lifts. The walkout lower level features a large recreation room, a wet bar that seats up to ten, a dedicated theatre room, three additional bedrooms, and two full baths. Cherry hardwood and tile flooring flow throughout the home, with wool carpet in the lower-level bedrooms for added comfort. The exterior showcases stucco and stone, complemented by a newer asphalt shingle roof (2020, 50-year warranty). An enclosed under-deck storage roo m is ideal for garden tools or a ride-on mower. This immaculate property has been meticulously maintained by its current owners, with recent mechanical upgrades including two new furnaces with humidifiers (2019) and two new air-conditioning units (2024). A truly remarkable estate combining privacy, panoramic views, and refined living in one of Springbank’s most sought-after locations. (id:52784)
1445 Scarlett Ranch Boulevard
Carstairs, Alberta
Serviced, ready to build lots available in Carstairs, total 27, smaller batch purchase available, some with plans and have commenced constructions. 27 lots available, minimum purchase 13 lots. Average $100k per lot (half duplex lot). Condo building in this zone only. Also undeveloped land available 20-60 acres, priced to sell.Land is within the townsite of Carstairs. Great existing community, with Schools. Sports grounds nearby. For developers and builders thatis ready to built. New houses are already built across the street. Excellent opportunity given the proximity to HWY 2 and Calgary. 25 minutes to Airdrie, 39 minutes to Calgary (54km). Total 60 acres available. Seller is motivated. (id:52784)
1309, 11 Mahogany Row Se
Calgary, Alberta
This third-floor, two-bedroom, two-bath condo offers direct lake views and walkable access to Mahogany West Beach, delivering a lifestyle that is both calm and convenient. The open layout is oriented toward the water, with the view extending from the living space onto the balcony, making it a natural focal point throughout the home. The floor plan is efficient and well considered, featuring two true bedrooms, two full bathrooms, and a dedicated study area for added flexibility. Granite countertops in the kitchen and bathrooms provide a timeless finish, while cork flooring adds warmth and comfort during the winter months. The pet-friendly building includes titled underground parking, a personal storage locker, and in-suite laundry, with condo fees covering heat, water, parking, professional management, reserve fund contributions, and snow removal. Located minutes from the beach, lake pathways, and year-round activities, and within walking distance to Mahogany’s restaurants and cafés, this home offers an easy, lake-centered lifestyle. Welcome to Mahogany. (id:52784)
1604 Centre Street Ne
Calgary, Alberta
Great opportunity at this super busy location. There are lots of traffic on Centre Street and future LRT statin is right next to the building. Building has 2 levels. Each level is 4,326 +- Sq Ft. (id:52784)
139 Huntford Green Ne
Calgary, Alberta
Discover the perfect blend of contemporary design and everyday practicality in this stunning detached 3-level split home situated on a quiet cul-de-sac facing a green space. Meticulously updated and bathed in natural light, this residence offers an effortless flow designed for the modern family. Step into an expansive open-concept layout where spaces transition seamlessly. The heart of the home is the refreshed kitchen, featuring professionally painted cabinetry and newer appliances. Adjacent to the kitchen is a bright dinette and a large welcoming living room ideal for both quiet evenings and lively entertaining. Unique to this home is the oversized open mudroom, which thoughtfully incorporates a convenient laundry area. Retreat to the upper floor to your well appointed primary bedroom, two generously sized bedrooms and a renovated 5-piece bathroom, offering dual vanities and premium finishes. The lower level defies typical basement expectations with a massive recreation/family room that benefits from natural light through large windows. This level also features a private office/den—perfect for a quiet workspace or hobby room, and a full 3-piece bathroom. Enjoy Calgary’s sunshine in your South-facing backyard, a private sanctuary with mature trees for and a wrap-around deck. A double detached garage and an additional RV/Carpark complete your home providing ample space for vehicles and extra storage. Situated in a vibrant community with easy access to a wealth of local amenities, schools, and parks. With a quick and convenient commute to downtown, you get the peace of a residential neighbourhood without sacrificing urban accessibility. (id:52784)
950 Mahogany Boulevard Se
Calgary, Alberta
Welcome to this stunning semi-detached home in the desirable lake community of Mahogany! Perfect for young families, first-time buyers, or anyone looking to settle into a friendly and vibrant neighbourhood. This home has so much to offer, including a detached (insulated) double garage and a central AC system to keep you comfortable all year round. Step inside to find a bright, open main floor featuring a modern kitchen with a chimney hood fan, subway tile accents, granite countertops, a built-in microwave, AND oversized island. The large east facing windows flood the dining room with natural light making it perfect for family gatherings or relaxing evenings at home while also drowning out any outside noise. Your new living room looks out onto the backyard and will give you that perfect cozy evening glow with that afternoon/evening sun. Upstairs, the primary bedroom is quiet and feels luxurious with a spa like ensuite and a spacious walk-in closet. Two additional bedrooms, a full main bathroom, and a separate laundry area make this home both practical and efficient. The fully finished lower level offers a large recreational space that the current owners have turned into a wonderful area for their children, a fourth bedroom, and an additional bathroom perfect for visitors or older kids. And here’s an exciting bonus, a few doors down is a dayhome making life convenient for busy families. Enjoy all the community has to offer with nearby parks, playgrounds, walking trails, and the beautiful lake within walking distance. This home is truly special and has been so well loved and taken care of; don't miss out on this great opportunity! (id:52784)
628 Sora Boulevard Se
Calgary, Alberta
*Additional $15,000 builder promotion available off the listed price for buyers that can take possession before the end of Feb. (while supplies last)*To view this home or see similar models please stop in the show home at 85 Sora Gate SE, Mon-Thurs 2-8, or Sat-Sun 12-5. Welcome to 628 Sora Boulevard! This kitchen is a standout: modern quartz countertops, soft-close cabinetry, stainless appliances, plus a generous island that works for meal prep, homework, or hosting friends-all while staying connected to the rest of the main floor through the open plan. Engineered hardwood on the main level adds durability and an upscale feel that stands the test of time. On the upper level, the primary suite provides a private retreat with ensuite and walk-in closet. Two additional bedrooms offer flexibility-space for kids, guests, or a home office. Upper-floor laundry makes daily routines easier. The basement side entry adds incredible long-term value-offering the potential for a private suite or income-generating space down the road. With no condo fees, the peace of mind that comes with a new-home warranty, and thoughtful features throughout, this home is built to give strong long-term value and low maintenance.Situated with easy access to Deerfoot and Stoney Trail, commuting is simplified. Nestled directly across from the wetlands, walking paths, and green space, this home delivers a lifestyle that balances nature, convenience, and investment potential. *** The First-Time Home Buyers' GST Rebate could save you up to $50,000 on a new home! You must be 18+, a Canadian citizen or permanent resident, and haven't owned or lived in a home you or your spouse/common-law partner owned in the last four years. Terms and conditions are subject to the Government of Canada/CRA rules and guidelines.*** (id:52784)
95 Crystal Shores Road
Okotoks, Alberta
Welcome to this fully finished walkout 2-storey offering over 3,000 sq ft of living space designed for both comfort and lifestyle. Complete with air conditioning, a large garage, and a setting that backs onto greenspace and walking paths with mountain views and a park nearby, this home truly has it all. You’ll also enjoy exclusive lake access with year-round activities—swimming, fishing, paddle boarding, volleyball, basketball, and barbecues in the summer, plus skating in the winter. Add in a great school district and quick access to Calgary, just 15 minutes to South Calgary, and the location checks every box. Inside, you’re greeted by a grand entrance, where the main floor features 9-ft ceilings and hardwood flooring. A front office makes working from home easy, while the open living area offers a gas fireplace and large windows for natural light. The kitchen showcases a big island, dark stainless appliances, and flows to the dining area with access to a back deck where you can enjoy the greenbelt behind you. Upstairs you’ll find a vaulted bonus room and three bedrooms, including a large primary suite with mountain views, a walk-in closet, and a spa inspired ensuite with a jetted tub, walk-in shower, and dual sinks. The fully developed basement adds even more living space with a big bedroom, full bathroom with shower, a wet bar with cabinets, and a large open rec space that walks out to the backyard. This home blends lifestyle, location, and family-friendly features in one complete package. Call your favourite Realtor to book your private showing—homes like this don’t last long! (id:52784)
1133 Chinook Gate Bay Sw
Airdrie, Alberta
Welcome to The Oxford by Brookfield Residential - a stunning, fully detached home situated on a Conventional Lot (not zero lot) that perfectly combines thoughtful design, functional living, and modern style. Offering nearly 2,000 sq. ft. of beautifully crafted living space above grade, plus a full basement with its own private side entrance, this home provides incredible flexibility for your lifestyle or future development potential. Situated on a conventional lot with side yards on both sides, a West backyard for optimal sunshine, and spanning over 3,000 sq. ft., this property offers an abundance of both indoor and outdoor living space - ideal for family life, entertaining, or creating your dream backyard retreat. The open-concept main floor is bright and inviting, featuring a spacious kitchen that seamlessly connects to both the great room and dining area, creating the perfect setting for gatherings of any size. The kitchen is a true showpiece, complete with a suite of stainless steel appliances, including a gas range and chimney hood fan, along with an oversized pantry for added storage. The great room at the front of the home spans the entire width with a wall of windows overlooking the front street. A main level office, mudroom, and 2-piece powder room add everyday functionality and convenience. On the upper level, a central bonus room separates the luxurious primary suite from the secondary bedrooms, providing privacy and a natural flow to the layout. The primary bedroom features a large walk-in closet and 4-piece ensuite with dual sinks and a walk-in shower. Two additional bedrooms, a full bathroom, and a laundry room complete the upper level. The basement, with its private side entrance, awaits your personal touch with rough-ins in place. Whether you envision a legal suite (subject to local municipality approval), gym, media room, or additional living space, there is ample room for a large living area, bedroom and bathroom. Outside, the conventional lot prov ides endless potential for outdoor living with the convenience of a traditional lot design. The property is complete with a double concrete parking pad - providing significant savings for future garage development. Backed by Brookfield’s builder warranty and Alberta New Home Warranty, you can purchase with confidence knowing your investment is protected. **Please note: Property is under construction and photos are not an exact representation of the property for sale. (id:52784)
603, 1011 12 Avenue
Calgary, Alberta
This spacious and inviting 2 bedroom condo at The Davenport offers comfortable urban living in the heart of the Beltline. The north facing unit is filled with natural light and features a private balcony with beautiful downtown views perfect for enjoying your morning coffee or unwinding in the evening. The open concept living and dining area feels bright and airy, ideal for both everyday living and entertaining. A well designed kitchen with a generous eating bar provides plenty of space for casual meals and hosting. Both bedrooms are well sized, complemented by an amazing amount of storage throughout the unit, including a separate full sized storage room within the unit. The home includes assigned underground heated parking and is located in a well maintained building with amenities such as a fitness centre and recreation room. Just steps from Safeway and Co-op, 17th Avenue, parks, river pathways, quick walk to the C-train, and downtown, this condo offers an ideal blend of space, convenience, and vibrant city living. (id:52784)
128 Fireside Way
Cochrane, Alberta
A rare opportunity in Fireside! This beautifully maintained 2-storey home with a fully permitted LEGAL basement suite offers exceptional flexibility—perfect for investors seeking strong cashflow or families wanting meaningful mortgage support. Ideally located steps from schools, parks, pathways, and local shopping, it pairs income potential with everyday convenience. The main level features an open-concept layout with 9’ ceilings, a bright front living room, a central dining area, and a modern back kitchen with ample counter space, generous cabinetry, and a separate wall pantry. A rear mudroom with access to the deck and yard plus a half bath complete the level. Upstairs, the primary bedroom includes a walk-in closet and private ensuite, along with two additional bedrooms, a 4-pc bath, and upstairs laundry. The legal basement suite offers a private entrance, large windows, a full kitchen, in-suite laundry, a spacious bedroom, and a 4-pc bath—ideal for extended family or steady rental income. It was previously rented for $2,750/month (upper) and $1,575/month (lower) including utilities. A detached double garage, welcoming curb appeal, and quick access to Highway 22, the Trans-Canada, Calgary, and the mountains round out this outstanding property. Whether you’re an investor, a multi-generational household, or a buyer looking to offset monthly costs, this Fireside home is a standout. Don’t miss it. (id:52784)
29 Sora Gate Se
Calgary, Alberta
*Additional $15,000 builder promotion available off the listed price for buyers that can take possession before the end of Feb. (while supplies last)* To view this home or see similar models please stop in the show home at 85 Sora Gate SE, Mon-Thurs 2-8, or Sat-Sun 12-5. Welcome to 29 Sora Gate! Step into the bright open-concept main floor, where the kitchen becomes the heart of the home. A large window overlooks the backyard, filling the space with natural light and keeping you connected to family activities while you cook. The kitchen also features quartz countertops, soft-close cabinetry, stainless appliances, and a spacious island-perfect for everyday living or hosting friends. Soaring 9-foot ceilings and engineered hardwood floors add style and durability, ensuring this home feels both modern and lasting. Upstairs, the primary suite with walk-in closet and ensuite provides a private retreat, while two additional bedrooms offer flexibility for kids, guests, or a home office. A full family bathroom and convenient upstairs laundry complete the level. With a detached double garage, no condo fees, and the peace of mind that comes with new-home warranty protection, this home is built with your future in mind. Located with quick access to Deerfoot and Stoney Trail, commuting and zipping around the city is a breeze. Surrounded by wetlands, pathways, and green space, Sora blends the calm of nature with easy access to the conveniences homeowners need. *** The First-Time Home Buyers' GST Rebate could save you up to $50,000 on a new home! You must be 18+, a Canadian citizen or permanent resident, and haven't owned or lived in a home you or your spouse/common-law partner owned in the last four years. Terms and conditions are subject to the Government of Canada/CRA rules and guidelines.*** (id:52784)
200 11 Street Ne
Sundre, Alberta
Step into Your Brand-New Home in SundreExperience modern two-storey living with 1,537 sq. ft. of style and comfort. These thoughtfully designed homes are built on slab foundations and feature 3 spacious bedrooms, an attached garage, and a cozy fireplace—all crafted for the way you live.This is one of four exclusive row townhouses, with completion scheduled for the end of April 2026.Secure your home early and enjoy the freedom to personalize your finishes, fixtures, and colours. The developer is offering a 100% GST rebate along with up to a $10,000 design credit to help you upgrade and make your home truly yours. (id:52784)
79 Templegreen Drive Ne
Calgary, Alberta
This exceptionally maintained four-level split is full of charm, space, and versatility, offering 921 sq ft on the main level plus 865 sq ft across two finished lower levels. From the moment you step inside, you’re welcomed by soaring vaulted ceilings and a bright, open living room with large windows that flood the space with natural light. The kitchen is both spacious and functional, with a sunny eat-in dining area, perfect for family meals or a cozy corner bench setup. Upstairs, the primary bedroom features a cheater 3 pc ensuite, plus a second bedroom. On the lower level, you’ll find a comfortable family room anchored by a cozy wood-burning corner fireplace, along with the third bedroom and a second full bath. The fully finished basement adds even more space to enjoy, with a massive recreation room that comes complete with your very own hot tub and sauna—an unbeatable retreat after a long day. There’s also a dedicated laundry room and ample storage throughout. Outside, the fully fenced backyard is beautifully landscaped and features an interlocking stone patio that leads to the oversized double detached garage. Measuring 21 ft x 23 ft, the garage is insulated, heated, and built with hobbyists, mechanics, and handymen in mind. The yard also comes equipped with underground sprinklers for easy maintenance, and the roof was replaced approximately five years ago for added peace of mind. The location is just as impressive—only a block away from Annie Foote Elementary and St. Thomas More Catholic School, with playgrounds, tennis courts, parks, an outdoor rink, and a community centre just steps from your door. Within minutes you’ll find the Village Square Leisure Centre for swimming, skating, gym facilities, YMCA programs, and a public library. Shopping and conveniences are close by too, with Sunridge Mall, T&T Supermarket, Home Depot, Canadian Tire, and more just a short drive away, along with excellent public transit options. This is a rare opportunity to own a move-in ready, exceptionally maintained home with space for the whole family and incredible lifestyle extras! (id:52784)
10 Westland Park Sw
Calgary, Alberta
Welcome to this impeccably crafted TRUMAN-built residence in Westland Estates, where thoughtful design, premium finishes, and exceptional attention to detail come together to create a home of enduring quality and refined style.The open-concept main floor is anchored by a chef-inspired kitchen featuring full-height cabinetry with soft-close doors and drawers, quartz countertops, a premium appliance package, and a walk-in pantry complete with custom built-in shelving for effortless organization. The kitchen flows seamlessly into the sun-filled great room, where soaring two-story ceilings enhance the sense of space and a striking floor-to-ceiling brick fireplace creates a warm yet architectural focal point—perfectly suited for both intimate evenings and elegant entertaining.Wide-plank hardwood flooring extends throughout the main floor, continues up the staircase, and carries into the primary bedroom, establishing a cohesive and elevated aesthetic throughout. Additional main-floor highlights include 9’ ceilings, a versatile den ideal for a home office or study, and a thoughtfully designed 2-piece powder room.Upstairs, the primary retreat is defined by a tray ceiling, a spa-inspired 5-piece ensuite, and a generous walk-in closet enhanced with custom built-in organizers. Two additional bedrooms—each featuring built-in closet systems—are complemented by a central bonus room, a modern 4-piece bath, and convenient upper-level laundry, offering both comfort and functionality for today’s lifestyles.The lower level remains undeveloped and includes a separate side entrance, providing exceptional flexibility for future customization such as a recreation space, home gym, or media room.Built by TRUMAN, this home exemplifies signature craftsmanship, timeless design, and contemporary sophistication—offering a rare opportunity to enjoy elevated living in the highly sought-after community of West Springs, within the distinctive setting of Westland Estates. Discover what it truly means to Live Better. Photo Gallery of similar home/ (id:52784)
307, 736 57 Avenue Sw
Calgary, Alberta
Welcome to this beautiful 3rd-floor condo in the sought-after community of Windsor Park — offering comfort, convenience, and an unbeatable location! With over 860 sq. ft. of living space, this air-conditioned 2-bedroom, 2-bathroom home combines modern finishes with functional design, perfect for professionals, small families, or roommates.The bright, open-concept living area features large windows that flood the space with natural light. The kitchen is equipped with dark wood cabinetry, a full suite of stainless steel appliances, and an eating bar ideal for casual meals. A separate dining area provides space for a full-sized table — perfect for entertaining. The primary bedroom includes a large walk-in closet and a luxurious ensuite with heated tile floors. Additional features include: In-floor heating in master bath, Central A/C, Separate laundry room with extra storage and stacking washer/dryer, Titled underground parking. Condo fees include everything except electricity, offering excellent value in a prime inner-city location. Enjoy quick access to downtown Calgary, excellent public transit, and nearby amenities such as Chinook Centre, Britannia Plaza, restaurants, and cafés. Outdoor enthusiasts will love being close to the Elbow River and Glenmore Pathway systems, perfect for walking and cycling.Don’t miss this incredible opportunity to own in Windsor Park — where style, comfort, and location come together! (id:52784)

