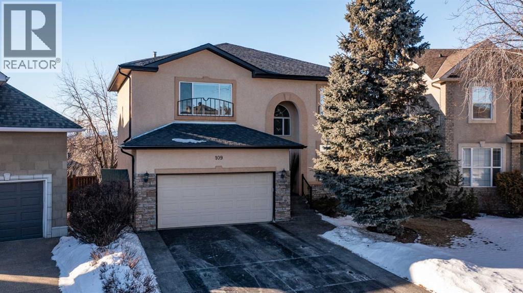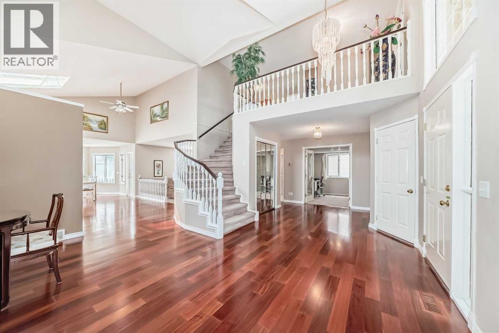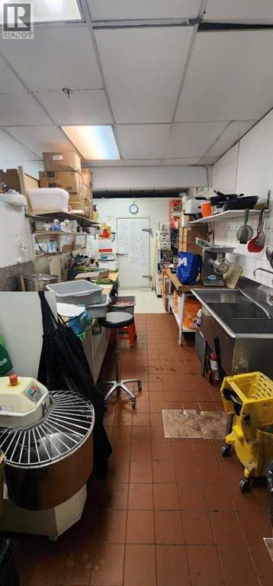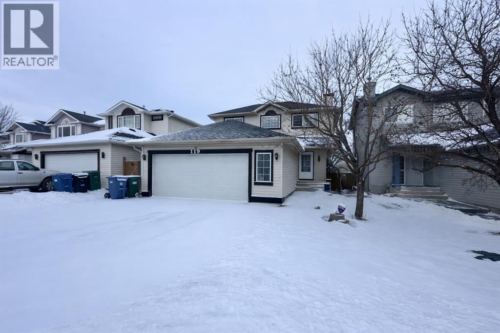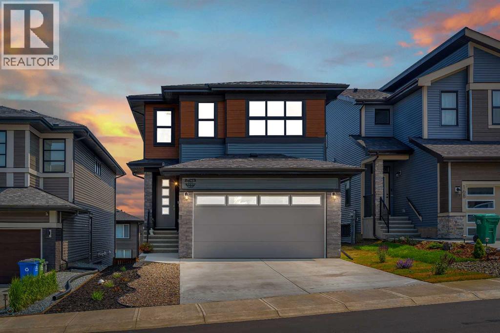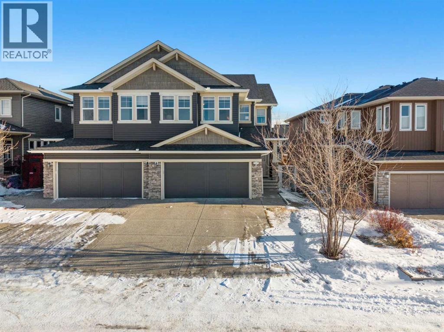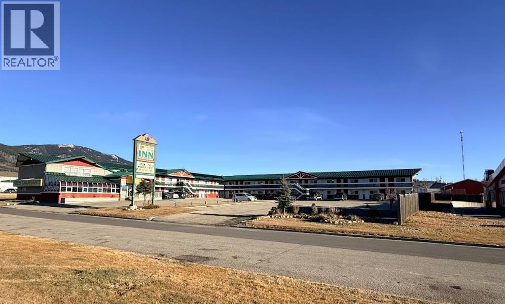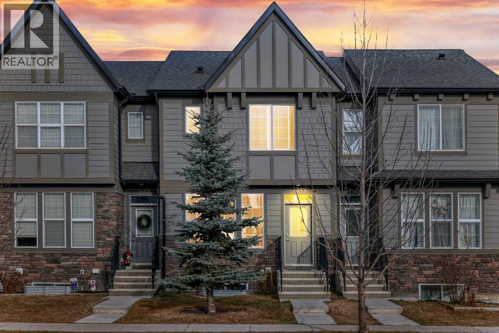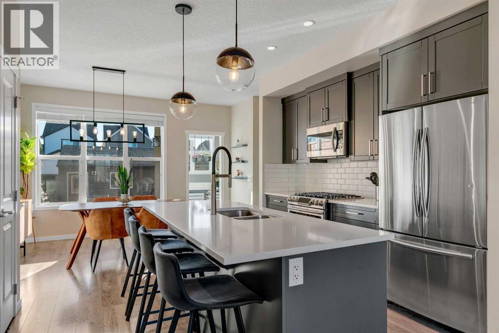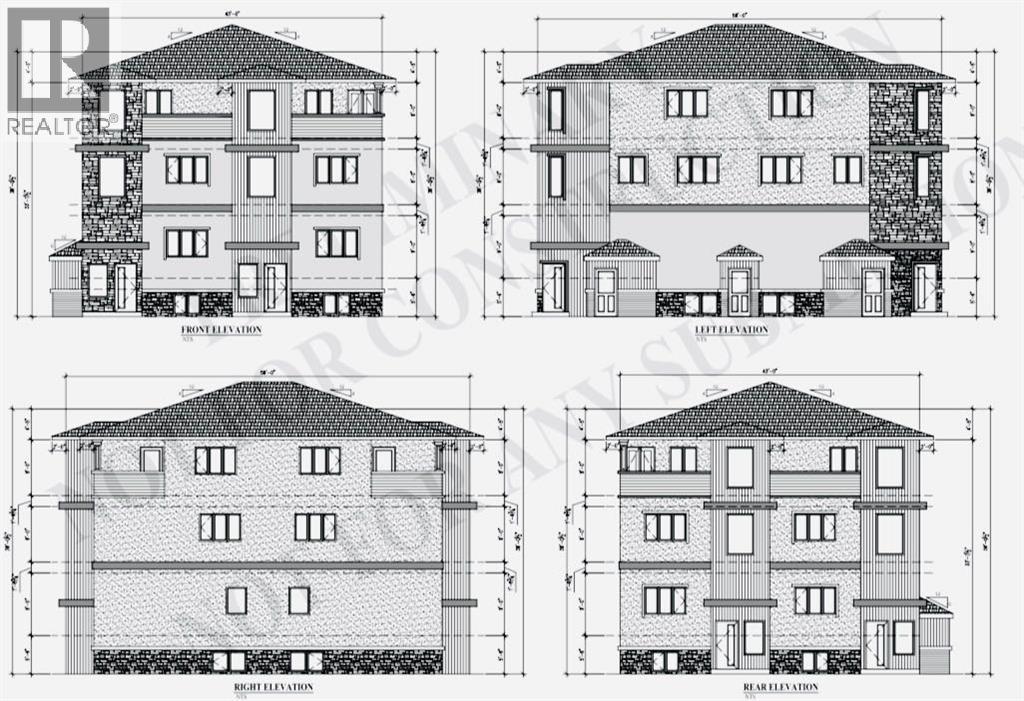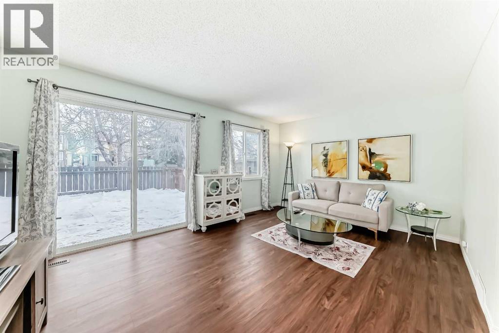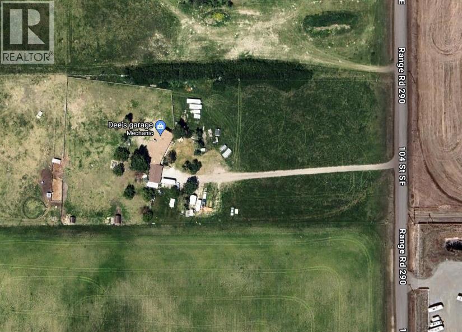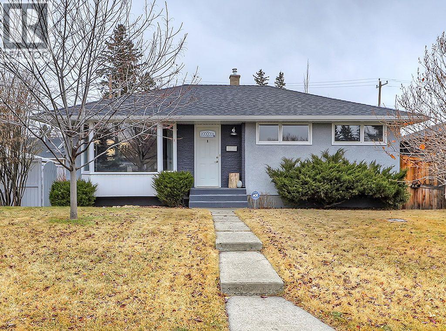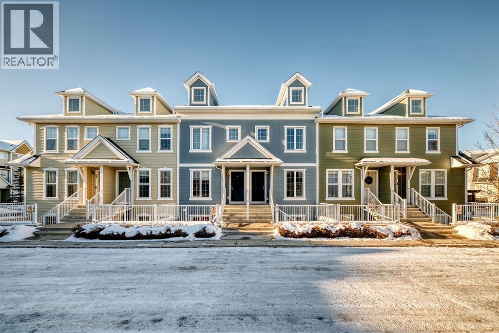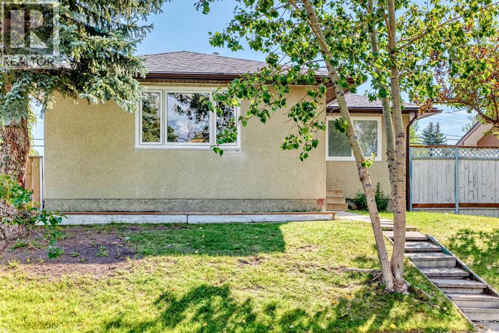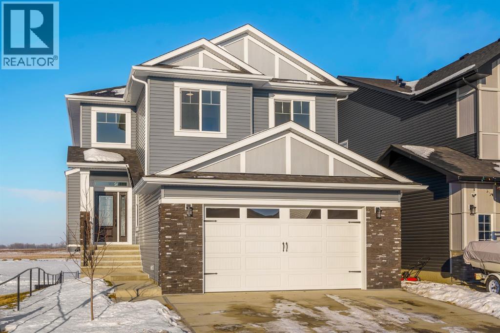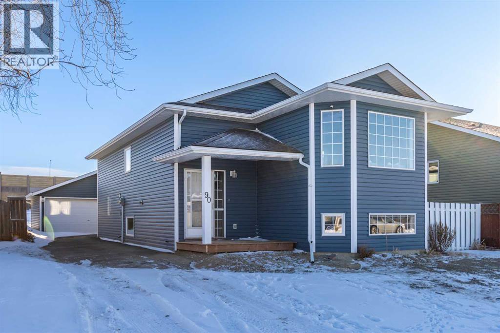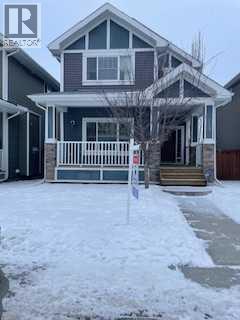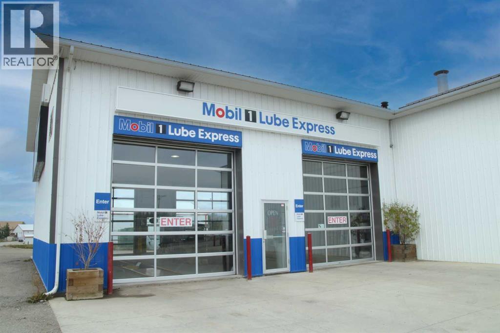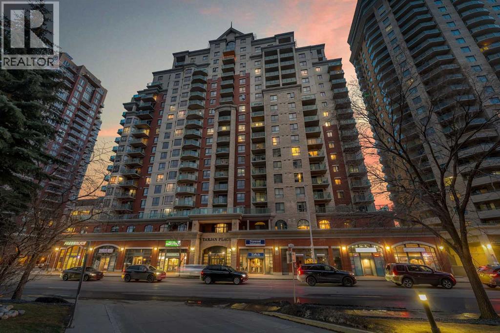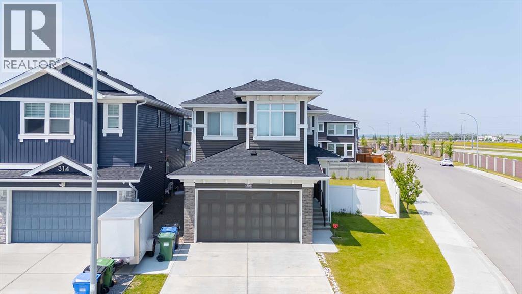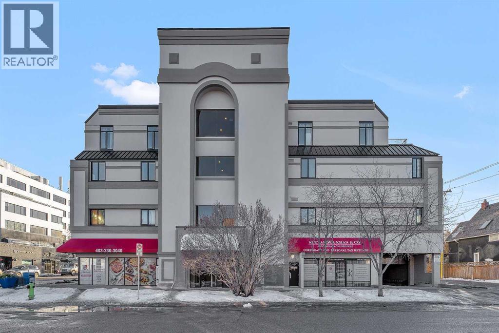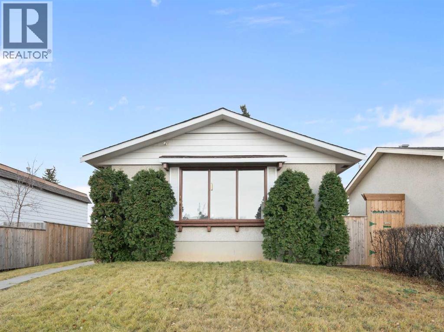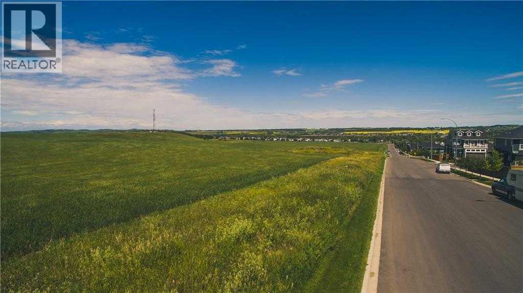109 Simcrest Heights Sw
Calgary, Alberta
Nestled in a quiet cul-de-sac in the desirable community of Signal Hill, this impressive home welcomes you with a grand entrance featuring soaring 19-foot ceilings. Enjoy stunning mountain views and a bright, open layout designed for both comfort and entertaining.The main floor offers a spacious kitchen overlooking the family room with a cozy fireplace, perfect for everyday living, along with a separate formal dining room. The south-facing backyard provides abundant natural light and beautiful mountain views.Upstairs, you’ll find four generously sized bedrooms plus a bonus room, ideal for a home office, playroom, or media space. The fully developed walk-out basement features a large family room with fireplace, an additional bedroom, and a 4-piece bathroom—perfect for guests or extended family.Located close to Westhills Shopping Centre, schools, parks, and amenities, this home combines quiet living with exceptional convenience.Open house January 18th from 12-2:30 pm (id:52784)
1405 Shawnee Road Sw
Calgary, Alberta
GREAT VALUE | OVER 2,670 SQ FT OF ELEGANT LIVING SPACE. This stunning two storey home offers timeless elegance and exceptional space.Step inside to soaring vaulted ceilings and classic French doors leading into a beautiful den. The main floor features a striking curved staircase, a bright all-white kitchen with abundant cabinetry, an inviting living area, a spacious family room, and a large formal dining room ideal for gatherings and entertaining. Natural sunlight streams throughout the home with its expansive windows and a charming skylight, while a convenient main-floor laundry adds everyday practicality.Upstairs, you’ll find three generous bedrooms, including a luxurious primary suite with a walk-in closet and a private 4-piece ensuite. The two additional bedrooms are bright and roomy, perfect for family or guests.The fully developed basement extends the living space with a large recreation area, an additional bedroom, and a 4-piece bathroom—offering endless possibilities for relaxation, entertainment, or hobbies.Located near James McKevitt Road, Macleod Trail, Shawnessy Boulevard, Evergreen Street SW, and with Stoney Trail just minutes away, this home offers both convenience and connectivity. Some updates are the hardwood floors, some windows and the Ploy b as been replace in the basement (id:52784)
25,26,27,33, 132 3 Avenue Se
Calgary, Alberta
Huge potential in Chinatown. Located inside a mall. Steps away to the River front. Price include the following units: unit 25, unit 26, unit 27 and unit 33. In total of 1021 sqft of retail space. Located in the Far East Shopping Centre. Ideal for small family businesses. (id:52784)
119 Country Hills Heights Nw
Calgary, Alberta
Well-maintained two-storey home located in the family-friendly community of Country Hills. The main level offers an open, well-connected layout with good natural light, hardwood flooring, and ceramic tile. The kitchen has been updated in recent years. The upper level features three bedrooms, including a well-sized primary suite with a 4-piece ensuite and a walk-in closet. The developed basement includes a rec room, office/den, and a 3-piece bathroom. Additional highlights include a fully fenced backyard and an oversized double attached garage. Conveniently located close to schools, parks, shopping, and grocery stores. Book your showing today! (id:52784)
172 Precedence Hill
Cochrane, Alberta
Welcome to this stunning, newly built 2-storey home (2024) in the highly desirable community of Precedence, where breathtaking mountain views and exceptional craftsmanship come together. From the moment you step inside, you’re greeted by an expansive foyer that flows seamlessly into a bright, open-concept main floor featuring 9’ ceilings, engineered hardwood flooring, and elegant tile throughout.Designed with versatility in mind, the main level offers a full bedroom and bathroom—perfect for guests, extended family, or multigenerational living. The chef-inspired kitchen is the heart of the home, showcasing sleek quartz countertops, a large central island with breakfast bar, gas range with custom hood fan, built-in microwave, and a convenient walk-through pantry for added storage and functionality.The adjacent living room is filled with natural light and anchored by a modern electric fireplace, creating a warm and inviting space while framing spectacular mountain views. The dining area flows effortlessly from the living room and opens onto the rear deck through patio doors—ideal for entertaining or enjoying peaceful outdoor moments.Upstairs, a cozy bonus room provides the perfect space for relaxation or a home media area, along with a full 4-piece bathroom and three spacious bedrooms. The primary suite is a true retreat, offering panoramic views, a luxurious 5-piece ensuite with dual vanities, a standalone soaker tub, a glass-enclosed tiled shower, and a walk-in closet with custom built-in shelving.The unfinished walk-out basement presents endless opportunities to create a space tailored to your lifestyle—whether it’s a home gym, additional living space, or entertainment area. Ideally located near scenic walking trails, a dog park along the Bow River, and just minutes from Spray Lakes Recreation Centre, this home is perfectly suited for active families and outdoor enthusiasts alike.Combining modern luxury, thoughtful design, and an unbeatable location, this exceptional home is one you won’t want to miss. (id:52784)
48 Evanswood Circle Nw
Calgary, Alberta
Situated on a quiet, family-friendly street in the established northwest community of Evanston, 48 Evanswood Circle NW offers a well-maintained home with a practical layout, modern finishes, and excellent potential for future customization. Designed for comfortable everyday living, this property is ideal for families, first-time buyers, or anyone seeking a solid home in a convenient location.The main level features a bright, open-concept layout complemented by a blend of hardwood and tile flooring, creating a warm and durable living space. The kitchen is both stylish and functional, finished with granite countertops and ample cabinetry, making it well suited for daily use and entertaining. The adjoining living and dining areas flow seamlessly, offering flexibility for gatherings or quiet evenings at home.Upstairs, the home continues with a thoughtful floor plan that provides comfortable bedroom spaces and well-proportioned rooms for family living. Natural light fills the interior, enhancing the home’s welcoming atmosphere throughout. The Primary bedroom enjoys a spacious 5 piece ensuite bathroom and a walk-in closet. For your convenience the laundry room is also found on this floor.The basement is unfinished, offering a blank canvas for future development—whether you envision a recreation room, additional bedrooms, or a home gym. This space allows buyers to add value and personalize the home to suit their needs.Outdoor living is highlighted by a rear deck, perfect for summer barbecues, relaxing evenings, or entertaining friends and family. Additional features include a gas fireplace located in the living room, and a double garage providing secure parking and extra storage.Located close to parks, one across the street, schools, shopping, transit, and major roadways, this Evanston home delivers both convenience and community appeal. With modern finishes, an unfinished basement ready for development, and a desirable northwest location, 48 Evanswood Circle NW presents an excellent opportunity to own a home with comfort today and potential for tomorrow. (id:52784)
10005 100 Street
Grande Cache, Alberta
Alpine Lodge Motel in Grande Cache, AB offers 34 well-maintained rooms on a 37,600 sq ft lot, including 20 kitchenette units and 14 standard rooms. The property includes an on-site manager’s suite, a leased 1,700 sq ft sushi restaurant, lobby, front office, laundry facility with 3 washers and 1 dryer, electrical and boiler rooms, and a paved, landscaped parking area. Since 2019, approximately $247,000 has been invested in key upgrades such as heating and water-line replacement, new doors and windows, card-key access, security cameras, furniture, and a new boiler and hot-water system.The motel is strategically positioned to serve Grande Cache’s strong industrial economy. Located in the Montney Basin, the region supports ongoing metallurgical coal mining, natural gas and oil activity, forestry operations, and a major natural gas–fired power plant. Worker accommodation demand remains consistently high from construction crews, mine workers, and rotating energy-sector personnel. Seasonal tourist traffic also contributes, with Willmore Wilderness Park drawing hikers, hunters, and outdoor enthusiasts throughout the year.This is a turnkey opportunity in a resilient market with steady worker demand and growing recreational visitation. (id:52784)
1349 Legacy Circle Se
Calgary, Alberta
A MUST SEE! NO CONDO FEES! Welcome to this stunning and meticulously maintained 2-storey townhouse in the beautiful community of Legacy. Offering over 1,940 square feet of living space, this home features vinyl plank floors on the main and basement level, cozy carpet upstairs , and a 9 feet ceiling that enhance the open-concept design. The main floor boasts a bright living room and a modern designer kitchen complete with trendy cabinetry, quartz countertops, a large center island, stainless steel appliances and tile backsplash. A convenient 2-piece powder room completes this level. Upstairs, you'll find three generously sized bedrooms with ample closet space. The primary bedroom includes a full ensuiite with quartz counters and a walk-in closet. Another 4-piece bathroom, also with quartz countertops, is located in the hallway. The fully developed basement offers a spacious family room perfect for relaxing or entertaining, along with an additional bedroom and a 3-piece bathroom. Within close proximity to public transit, schools, shopping and playgrounds- everything you need is within reach. Don't miss out-book your showing today! (id:52784)
84 Masters Heights Se
Calgary, Alberta
Welcome to this beautifully maintained two-storey home tucked away in the sought after lake community of MahoganyStep inside to a stylish open-concept main floor that instantly welcomes you. The spacious living area is filled with natural light through large windows that highlight the home’s clean lines and modern finishes. The seamless flow between the living, dining, and kitchen areas makes this the perfect space for entertaining guests or spending quiet evenings with family. The kitchen is a true centrepiece featuring sleek cabinetry, double pantry closets, stainless steel appliances (with a gas stove!), and quartz counters with a large central island. A convenient rear mudroom leads to the backyard, keeping everyday living organized and effortless.Upstairs, you’ll find three bedrooms, each designed with comfort in mind. The primary suite is separated from the other rooms and offers a peaceful retreat with a spacious walk-in closet and a private ensuite. Completing the level are two additional bedrooms, a full 4-piece bathroom, and upstairs laundry with a brand new washer/dryer. The undeveloped basement with bathroom rough-in offers incredible potential to expand your living space, whether you envision a cozy family room, gym, or a fourth bedroom, the possibilities are endless.Step outside to a beautifully landscaped, south-facing backyard that’s fully fenced for privacy and perfect for sunny afternoons or evening gatherings. There’s ample room for outdoor dining, gardening, or playtime, and the detached double garage provides both convenience and extra storage. Living in Mahogany means being part of a dynamic, amenity-rich community. Enjoy walking along the scenic wetlands, exclusive access to Calgary’s largest freshwater lake, with sandy beaches, swimming areas, and year-round recreation. The Mahogany Beach Club offers tennis and pickleball courts, playgrounds, skating in the winter, and countless community events. Nearby, you’ll find everything for your we ekly routine, including getting groceries, bustling restaurants, charming cafés, and excellent schools, all within walking or biking distance. (id:52784)
3939 19 Avenue Sw
Calgary, Alberta
Development permit (DP) application has been submitted for a 4-plex project (Not approved yet). Well-maintained residential property on a CORNER Lot in the community of Glendale, R-CG Zoning may offer strong Redevelopment potential. The property includes back-alley access and is currently tenant-occupied. Located approximately 300m from 17 Avenue SW and 37 Street SW, and about 400m from a commercial plaza and Glendale School, providing convenient access to area amenities. Major destinations such as the University of Calgary, Foothills Medical Centre, Alberta Children's Hospital, Chinook Centre, and Market Mall, Westbrook Mall are within 5-15 minutes drive, depending on traffic. Don't miss your chance to grab a corner lot in a well-connected area. (id:52784)
14, 115 Bergen Road Nw
Calgary, Alberta
Beddington Heights Townhouse. This well-maintained townhouse offers 1,098.6 sq.ft. of RMS above-grade living space, plus an additional approximately 341 sq.ft. of fully finished basement, providing close to 1,440 sq.ft. of total usable space. The home features 3 bedrooms and 1.5 bathrooms, a spacious and bright living room, and has been exceptionally cared for. The interior paint and laminate flooring were updated approximately two years ago, and the property shows pride of ownership throughout. Enjoy a large private backyard deck measuring approximately 20 feet in length, recently re-stained four months ago, ideal for outdoor entertaining and family enjoyment. The fully finished basement includes a recreation area and flexible space suitable for a home office or additional living area. Located in the established community of Beddington Heights, the property offers quick access to Beddington Trail and Deerfoot Trail, making commuting throughout Calgary convenient, and is close to shopping centres, schools, supermarkets, churches, and community amenities. An excellent opportunity for first-time buyers, families, or investors. (id:52784)
16909 104 Street Se
Calgary, Alberta
20 ACRES in Calgary SE. Zoned SFUD FRML with rental income. Possible RV Storage allowed. 1 mile east of Stoney Trail. Great investment for long term hold. (id:52784)
56 Glenpatrick Drive Sw
Calgary, Alberta
Welcome to this beautifully maintained 1959 bungalow, ideally situated on a quiet, tree-lined street across from a peaceful south-facing park in super desirable Glenbrook! Offering nearly 1,800 sq. ft. of total living space, this home exudes warmth, character, and pride of ownership throughout.The main floor features original oak hardwood flooring, three comfortable bedrooms, and a bright, well-laid-out kitchen overlooking the beautifully manicured yard. Recent updates include a new main floor bathroom, roof (approx. 6 years), high-efficiency furnace (approx. 5 years), and an electrical wiring and panel upgrade, offering peace of mind for years to come.This property also includes a 2019 built lower level living area featuring a large kitchen with full size appliances, a spacious bedroom, and a full bathroom, and ample storage and a pantry. This illegal suite presents an excellent opportunity for supplemental income or extended family living.The outdoor space is equally impressive, a beautifully landscaped yard perfect for relaxing or entertaining, and an oversized double garage providing exceptional storage and workspace.Located just steps from schools, parks, grocery stores, and transit, this home offers the perfect blend of tranquil suburban living with quick access to downtown and the mountains. (id:52784)
213 Auburn Bay Circle Se
Calgary, Alberta
Welcome to this well-maintained townhouse in the desirable lake community of Auburn Bay, offering over 1,200 sq ft of living space. Featuring 2 bedrooms, each with its own ensuite, this home is ideal for first-time buyers or investors.The main level includes luxury vinyl plank flooring, an open living and dining area, a powder room, and built-in speakers. The kitchen offers ceiling-height cabinets, quartz countertops, and a tile backsplash. Upstairs features two spacious bedrooms with plush carpeting, including a primary bedroom with 5-piece ensuite and a second bedroom with 4-piece ensuite and double closet. Upper-level laundry and attic storage add convenience.Enjoy a west-facing fenced yard and year-round lake access. Close to South Health Campus, Seton Shopping Centre, schools, parks, transit, and more. (id:52784)
6216 4 Street Ne
Calgary, Alberta
Beautifully renovated bungalow in the desirable community of Thorncliffe! The main floor has been fully updated with all-new windows, a bright and stylish kitchen featuring brand-new appliances, upgraded cabinets, countertops, and flooring. Every detail has been refreshed to create a warm and welcoming space.The separate entrance to the fully developed basement offers exceptional flexibility—ideal for extended family or the potential to generate rental income. Outside, the large backyard with a spacious deck and firepit provides the perfect setting for entertaining or quiet evenings at home, complemented by a single detached garage.Conveniently located near schools, parks, shopping, and major routes, this property combines timeless charm with thoughtful upgrades—an opportunity you won’t want to miss. (id:52784)
804 Lakewood Circle
Strathmore, Alberta
Welcome to 804 Lakewood Circle — a thoughtfully designed, custom-built Shayman Homes residence offering exceptional family living in Strathmore’s emerging lake community of Lakewood. Backing directly onto green space with unobstructed views of the future lake, park, and pathways, this south-facing 5-bedroom, 3.5-bath home offers 2,200 sq. ft. above grade plus a fully developed walkout basement.The stone-accented exterior and architectural detailing create strong curb appeal. Inside, a bright vaulted foyer with an 8-foot closet and open sightlines introduces the home’s modern, refined design. A main-floor office with oversized windows provides an ideal work-from-home space.The open-concept main level features 9-foot ceilings and upgraded 9-inch luxury vinyl plank flooring. The chef-inspired kitchen is anchored by a 9-foot quartz island with built-in microwave and dishwasher, complemented by a gas stove with hood fan, stainless-steel refrigerator with water hookup, undermount sink, quartz countertops, and soft-close cabinetry with black hardware. Six-foot windows flood the space with natural light, highlighting the floor-to-ceiling tiled gas fireplace in the living room. A covered, upper deck with glass railings and gas line extends the living space outdoors and takes full advantage of the home’s south-facing exposure.A custom walk-through pantry connects to the mudroom, thoughtfully designed with built-in storage, custom shoe racks, coat hooks, and a full closet. Direct access to the oversized double attached garage with gas line rough-in and side entrance adds everyday convenience.Upstairs, a vaulted bonus room offers a bright family retreat. The upper laundry room includes tile flooring and a quartz folding counter. The primary suite features large windows and a spa-inspired ensuite with dual quartz vanity, soaking tub, fully tiled shower, separate toilet room, and walk-in closet. Two additional spacious bedrooms — one with a walk-in — share a beautifully finis hed four-piece bathroom.The fully developed walkout basement continues the home’s high-end finish with 9-foot ceilings, luxury vinyl plank flooring, and abundant natural light. A generous family room leads to a 10-foot wet bar with quartz counters, tile backsplash, under-cabinet lighting, custom cabinetry, and built-in wine storage. Two bright bedrooms, a four-piece bathroom, mechanical room, and storage complete the level. Step outside to a covered concrete patio and landscaped yard with fencing along the green space and neighbouring property.This is a rare opportunity to own a brand-new, custom home with walkout exposure, green space backing with park access and thoughtful family-focused design in one of Strathmore’s most exciting new neighbourhoods. Arrange a private viewing to fully experience the setting, layout, and views this home offers. (id:52784)
90 Elizabeth Way Se
Airdrie, Alberta
Welcome HOME, ideally situated on a peaceful loop. This delightful bilevel home greets you with an inviting entryway that sets the stage for the warmth and comfort found throughout. As you step inside, you have the option to ascend to the upper level or descend to the lower level, each offering its own unique spaces for relaxation and entertainment. The upper level features a spacious living room bathed in natural light, perfect for family gatherings or cozy nights in. The well-equipped kitchen with new appliances and a dining area provide a functional space for preparing meals and enjoying lively conversations. The primary bedroom is also situated on the main floor with its own 3pc ensuite. The two extra bedroom and 4pc bathroom take up the remaining space on the main floor. The lower level boasts versatile living areas, including two generous bedrooms, with one ideal for use as a home office or playroom. This flexible layout meets the varied needs of modern family life. The bigger of the two rooms also has a jack and jill style 3pc bath room for convenience. Another 2 flex areas and storage room, a crawl space and the furnace/ utility room house the laundry and completes the lay out of this bi-levels lower level. Step outside to your fully fenced backyard—a delightful outdoor haven perfect for summer barbecues, gardening, or simply unwinding after a long day. The double detached garage and ample driveway parking ensure you always have space for vehicles and guests. Located in the vibrant community of Edgewater, you’ll enjoy easy access to parks, schools, and local amenities, making this home a perfect fit for families and individuals alike. Don’t miss the opportunity to make this charming bilevel home your own. Schedule a viewing today and discover the warmth and potential that awaits you! (id:52784)
219 River Heights Green
Cochrane, Alberta
Welcome to this ultimate upgraded former Ovation showhome—a fully developed, move-in-ready home offering exceptional quality, thoughtful design, and a prime location in the growing community of Riversong, Cochrane.This award-winning Ovation-designed property features four bedrooms, three and a half bathrooms, and an oversized 24' x 24' double garage, showcasing the extensive upgrades and refined finishes you expect from a former showhome. From the moment you enter, you’re greeted by superior craftsmanship, dark-stained oak flooring, and oversized windows that fill the open-concept living space with natural light.The inviting great room is anchored by a beautiful fireplace and flows seamlessly into the dining area and chef-inspired kitchen—a true showstopper. Highlights include dark wood cabinetry, quartz countertops, a subway tile backsplash extending to the ceiling, and a lowered bulkhead for a clean, finished look. New stainless steel appliances, including a new microwave, new Delta kitchen faucet, and recently replaced dishwasher, along with under-cabinet and over-sink lighting and a built-in water filtration system, make this kitchen both stylish and highly functional.Upstairs, the luxurious primary suite offers vaulted ceilings, a walk-in closet, and a five-piece ensuite with designer finishes. Two additional bedrooms, a four-piece main bath, and an upper-level laundry room with shelving, folding counter, and new dryer complete this level.The fully finished lower level is perfect for entertaining, featuring in-ceiling surround sound throughout the home, a spacious recreation area, a three-piece bathroom, and a large bedroom that easily accommodates a king-sized bed. An additional alcove—ideal for a music room or home office—and a walk-in closet add versatility.Additional highlights include: Central A/C for year-round comfort, in-wall Vacuflo vacuum system, water and salt-saving soft water system, large freezer included, oversized paved back lane acces s, and double car garage with two rafter-mounted tire racks.Location truly sets this home apart. Situated in the family-friendly and developing Riversong community, you’re within walking distance to schools, parks, athletic fields, and scenic Bow River pathways—an ideal setting for families, professionals, and those planning for the future.This is a rare opportunity to own a turn-key, move-in-ready showhome in one of Cochrane’s most desirable and evolving neighbourhoods.Book your showing today before it’s gone! (id:52784)
102 Joblin
Hinton, Alberta
Excellent opportunity to own this well-established and well-maintained, self-serve TRUCK WASH, OIL LUBE & TIRE SHOP business. Property (land & building) are included (approx lot size is 0.94 acres, approx bldg size is 11,475 sq ft). Businesses include: 1) self-serve TRUCK WASH, 2) self-serve CAR WASH, 3) MOBIL OIL LUBE SHOP, 4) TIRE SHOP (providing tire changes with tire mounting & balancing service), 5) TIRE STORAGE RACKS and 6) DETAILING service. The building and property are set up to manage services or big rigs and trailers. It includes a large marshalling area, oil burner for heat, dual electric overhead doors, tire mounts & tire balancing plus tire storage racks. The existing detail bay of 4,000+ sq ft could continue to be used for detailing or be converted for other uses. This opportunity is located in the bustling town of Hinton, AB, approximately 3 hours west of Edmonton. (id:52784)
605, 1111 6 Avenue Sw
Calgary, Alberta
LISTED BELOW ASSESSMENT VALUE | CONVENIENT LOCATION | 2 BEDROOM | TITLED PARKING | IN-UNIT LAUNDRY | DOWNTOWN LIVINGConveniently located in the heart of downtown Calgary, this stylish 2-bedroom condo offers impressive city views from a downtown-facing balcony. Featuring a functional open-concept layout, the unit includes titled parking and in-unit laundry for added convenience.Step inside to a spacious foyer that leads into a well-equipped kitchen complete with stainless steel appliances, ample cabinet storage, and generous counter space—ideal for both everyday living and entertaining. Just off the kitchen, the open living space comfortably accommodates a dining area, beautifully accented by an elegant chandelier.The bright living room is filled with natural light from the glass door leading to the balcony—perfect for enjoying morning coffee while taking in the downtown skyline. The primary bedroom is generously sized, while the second bedroom offers versatility for guests, a home office, or additional living space. The home is completed by a full bathroom and the convenience of in-suite laundry.Experience the ease and excitement of living in Calgary’s vibrant downtown, where restaurants, cafés, shopping, entertainment, and transit are all just steps away—delivering an urban lifestyle that’s both convenient and undeniably energetic. (id:52784)
310 Red Sky Terrace Ne
Calgary, Alberta
Welcome to this beautiful Jayman-built home in Redstone featuring 2 BEDROOM LEGAL BASEMENT SUITE, CORNERLOT and many more upgrdes.Sitting on a 5,500+ sqft corner lot, this fully upgraded, EAST-facing home offers 2281 sqft. The main floor features a full bedroom and full bathroom, making it perfect for guests or multi-generational families.Inside, you’ll love the 9’ ceilings, triple-pane windows, and bright, open living spaces. The upgraded kitchen includes maple cabinets, granite countertops, a gas stove, chimney hood fan, and stainless steel appliances with a 5-year extended warranty. The main floor flows easily into the sunny living room and spacious dining area.The upper level offers a central bonus room, laundry, and three comfortable bedrooms. The primary bedroom features a 5-piece ensuite and walk-in closet, and the two additional bedrooms are generously sized.For added value, the home includes a 2-bedroom LEGAL basement suite with a private side entrance perfect for rental income or extended family use. A Truly Smart, Efficient, and Future-Ready Home, This property stands out with an unmatched list of upgrades rarely found at this price point:7 kW Solar Panel System sending power back to the grid, Nest thermostats for smart climate control, Central Air Conditioning, Two high-efficiency furnaces, Tankless on-demand hot water heater, 200 AMP electrical panel – ready for EVs, hot tubs, and future tech, EV charger installed, Centralized water purifier + water softener, Smart security system with 4 Lorex cameras + 9 window & door sensors, Gemstone LED color-changing lights and more! (id:52784)
210, 103 10 Avenue Nw
Calgary, Alberta
Welcome to Rosemount Place located in one of Calgary’s most desirable, urban, walkable communities of Crescent Heights. This open-concept 2-bedroom, 1.5 bath CORNER UNIT features an underground parking stall, nice sized laundry room, 9-foot ceilings, newer light fixtures and newer vinyl plank flooring in your main dining room, living room and bedrooms. All windows have been replaced. Location is everything here – walkable to Chinatown and downtown Calgary, the building features public transit right in front (Center Street), or explore all Crescent Heights cafés and restaurants (Tigerstedt Block, K-Town Fried Chicken, Central Landmark), and the scenic river pathway system—all just steps away. Book your private showing with your favorite agent now! ***SEE VIRTUAL TOUR*** (id:52784)
181 Dovercliffe Close Se
Calgary, Alberta
Nestled on a serene avenue, this delightful 982 square foot residence in Dover presents a peaceful sanctuary with all the advantages of metropolitan access. The moment you cross the threshold, a luminous, expansive interior welcomes you, immediately conveying warmth and space. This immaculate dwelling showcases recent enhancements, including a fresh coat of brilliant paint, virtually all-new window installations, and exquisite, premium vinyl plank flooring that extends throughout the main level. Additional New upgrades include Hot Water Tank, R50 installation in the Attic, Shingles (only 6 yrs old) and Appliances. The heart of this abode is the brightly lit and welcoming main living space, which transitions fluidly into the kitchen and adjacent eating area. Sunlight streams into the culinary zone, creating a cheerful atmosphere, and moving effortlessly into the dining space—perfectly suited for intimate meals or hosting gatherings. Designed with a developing family in mind, the main floor thoughtfully includes three cozy sleeping quarters and a complete four-piece washroom. Below the main living space, the untouched lower level offers an exceptional opportunity for customization, poised to double your usable square footage. This superb undeveloped area is ready for your personal design, easily accommodating extra sleeping rooms, a recreation space, and another washroom—making it ideal for an older child's hideaway, a dedicated space for an extended family member, or supporting multi-generational living. Step outside to explore a secluded rear yard retreat, a wonderful setting for unwinding or entertaining guests. The fully enclosed outdoor space ensures safety for children and pets to enjoy the bright, south-facing exposure, and the generous plot could effortlessly accommodate a private parking structure. Located on a peaceful avenue, the position is unparalleled. Essential services and retail outlets are within easy reach, and rapid connections to major thoroughfar es like Deerfoot Trail and Stoney Trail ensure simple, stress-free travel. Experience the perfect harmony of quiet community life and urban convenience in this captivating Dover home. This detached property has been meticulously cared for and offers tremendous promise and value. Don't let this opportunity pass—arrange your personal visit today! (id:52784)
111 Westland Street Street
Okotoks, Alberta
SOUTH WEST OKOTOKS - 108.80 Ac of land with Stunning views to the west of the Rockies. Slopes to the west. Solid future residential with an ASP. Terms available to the qualified Buyers Right next parcel is under development by Tillotson. (id:52784)

