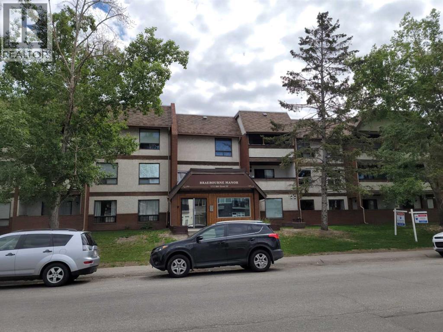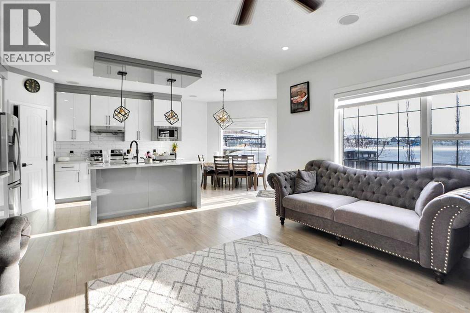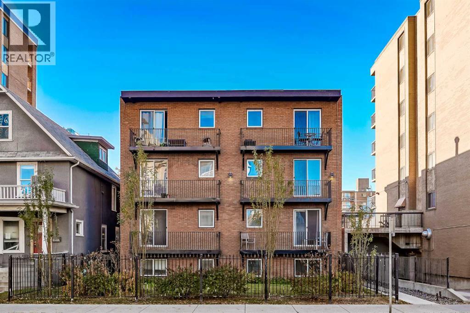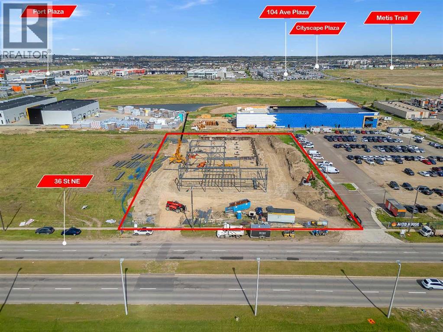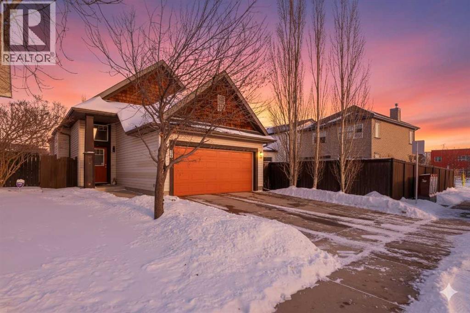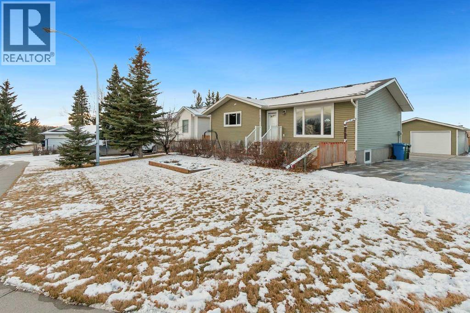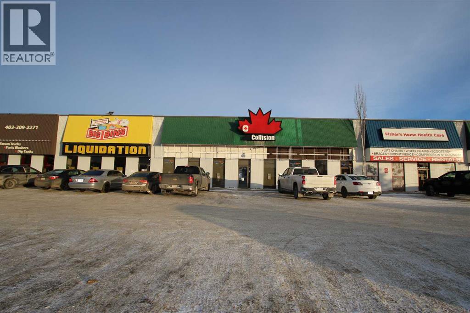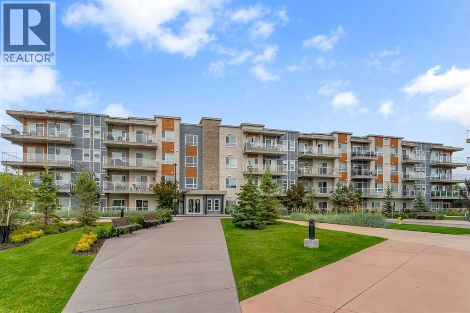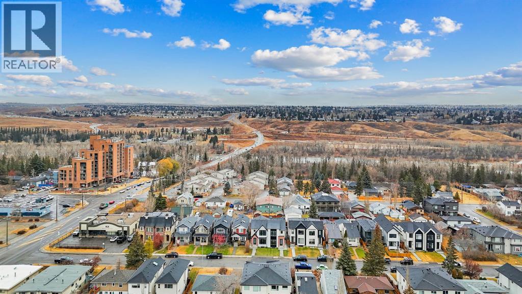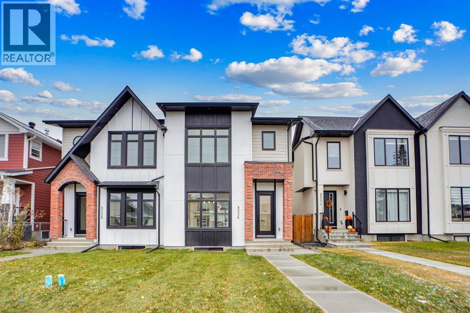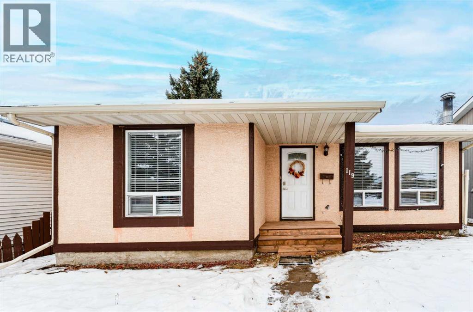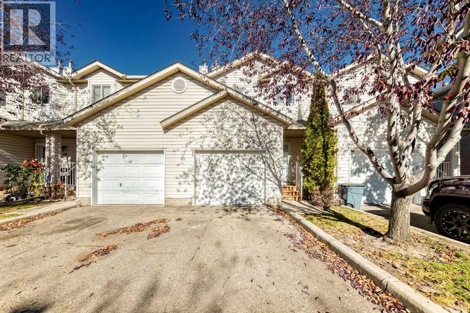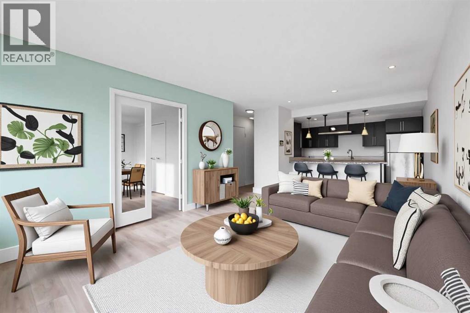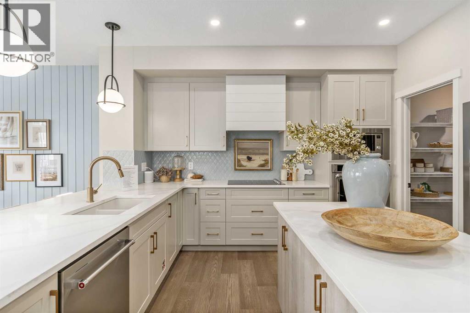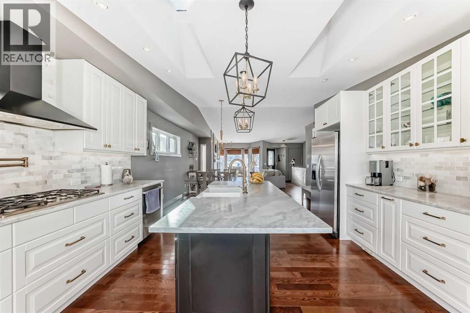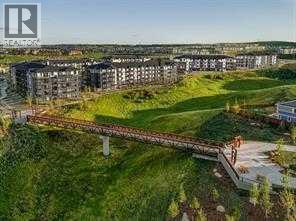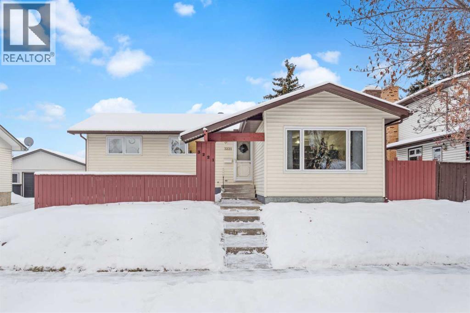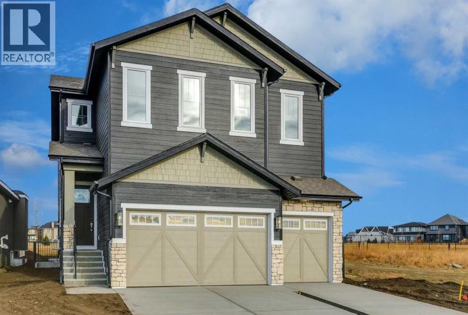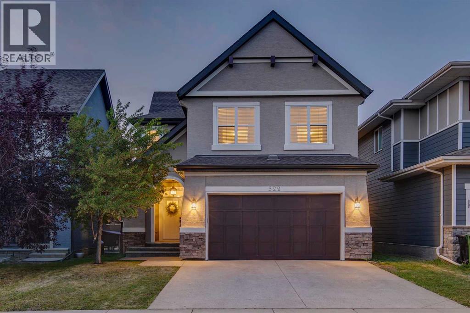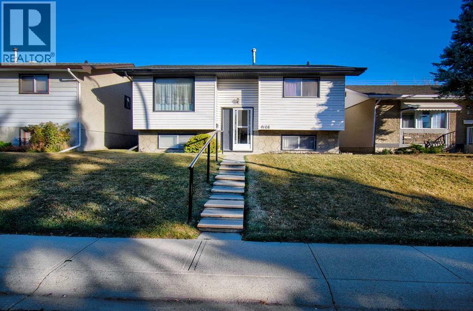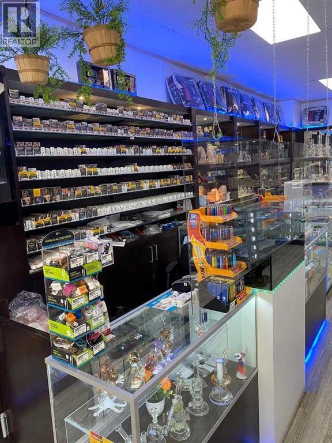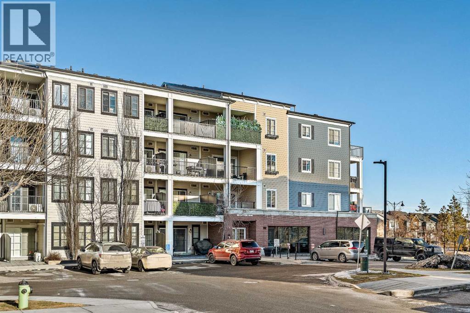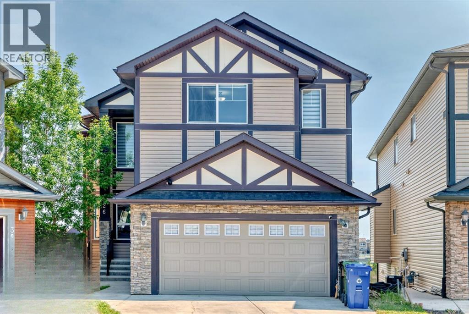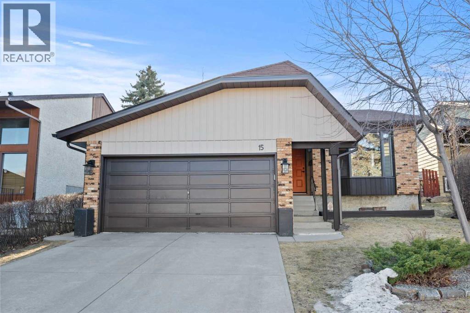209, 1712 38 Street Se
Calgary, Alberta
2 bedroom apartment on second floor of low rise building;open living room kitchen floor plan ;patio door to balcony; underground park stall. (id:52784)
85 Saddlebrook Circle Ne
Calgary, Alberta
Stunning AIR-CONDITIONED former SHOW HOME backing onto a PLAYGROUND and Hugh A. Bennett School!From the moment you walk in, you’ll be impressed by the abundance of natural light pouring through the large windows and the fresh NEW flooring. The spacious living room features a cozy gas fireplace, leading to a beautifully renovated kitchen with built-in stainless steel appliances and granite countertops. The bright breakfast nook opens to a sunny SOUTH-facing backyard complete with a large deck—perfect for family gatherings and summer BBQs.Upstairs, the huge primary bedroom offers a 5-piece ensuite and walk-in closet. You’ll also find two additional bedrooms, a full common bath, and a generous bonus room ideal for family movie nights. Additional highlights include: Built-in speaker system and security system, Fully finished drywalled attached garage , Outdoor recessed lighting. LEGAL 1-bedroom basement suite for mortgage-helping rental income.Located steps from the pond, pathways, playground, school, shopping, Saddletowne Circle, LRT, and the Genesis Centre.Don’t miss this opportunity—call today to view before it’s gone! (id:52784)
101, 1027 12 Avenue Sw
Calgary, Alberta
Step inside this quiet sanctuary, filled with natural light thanks to it being a corner unit and number of windows. The owner has completed several upgrades including brand new flooring throughout. The kitchen boasts ample counter space and sleek cabinetry, flowing seamlessly into the open-concept living and dining area. Get comfortable in the large bedroom and full bathroom with soaker tub. Additional conveniences include ample in-suite storage and private, unassigned off-street parking. Ideal for a young professional or couple, this property also presents an outstanding investment opportunity due to its prime location and ease of rental. The unit is vacant and ready for its new owner. The building and grounds are excellently maintained and well-managed, offering a superior opportunity to embrace the desirable Beltline community, steps away from a multitude of amenities. (id:52784)
10680 36 Street Ne
Calgary, Alberta
Commercial bays offering approximately 3,000 ± sq. ft. per unit within a 25,000+ sq. ft. development on a 2-acre site with direct exposure to 36 Street NE, adjacent to YYC Calgary International Airport. Flexible DC zoning allows for a variety of commercial uses (buyer to verify with the City of Calgary).Multiple bays available. Mezzanine approved up to 40% of main floor area, with option to extend subject to City approvals. Features include 24 ft clear ceiling height, rear drive-in doors, and 84 common parking stalls. The site is designed for 53’ truck circulation around the building, ideal for users with larger inventory or frequent deliveries.Currently under construction with anticipated possession by end of Q1 2026. Possession dates may vary.Multiple bays available. Mezzanine approved up to 40% of main floor area, with option to extend subject to City approvals. Each unit includes rear drive-in doors, and the site offers 84 common parking stalls with full 53’ truck circulation around the building—ideal for users with larger inventory or frequent deliveries.Currently under construction with anticipated possession by end of Q1 2026. (id:52784)
8 Copperfield Manor Se
Calgary, Alberta
Don’t miss this beautifully maintained, fully developed bi-level - ideally located just steps from St. Isabella School in the family friendly community of Copperfield. This bright and open concept home offers a unique floor plan with 4 bedrooms, 3 full bathrooms and a double attached garage - perfect for growing families.The main level features an updated kitchen with an island and corner pantry, seamlessly flowing into the dining area with patio doors leading to a sunny deck overlooking the backyard. The open living room is highlighted by vaulted ceilings and a cozy gas fireplace. The spacious primary bedroom includes a walk-in closet and a private 4-piece ensuite. Another generously sized bedroom and a full bathroom complete this level. The fully finished basement provides a large family room, two additional bedrooms, another full bathroom, and ample storage space. Outside, enjoy mature trees, a landscaped and fenced yard, complete with a storage shed.This home has seen numerous upgrades including a new furnace, new tankless hot water system, the entire interior freshly painted including cabinets, new laminate flooring throughout, a new fridge, and new countertops and sinks in the kitchen and upstairs bathroom. Additional features include stainless steel appliances, central air conditioning, and a newer roof and eavestroughs.An unbeatable location within walking distance to St. Isabella School and just minutes from Copperfield School, parks, shopping, and transit. This is a fantastic opportunity to own a move-in-ready home in a sought-after community! (id:52784)
127 Edey Close
Cremona, Alberta
Welcome to small-town living done right in the quiet Village of Cremona—this extremely well-cared-for bungalow sits on a large corner lot directly across from a park with mountain views, and it’s walking distance to everything!The outdoor space is a standout with front and rear attached decks plus an additional rear patio, creating multiple spots to relax, entertain, or enjoy the sunshine. You’ll also love the practical extras: two sheds, a single detached heated garage, plus ample off-street parking on concrete pads and room for an RV.Inside, the layout is bright and the perfect size with 2+1 bedrooms and 3 bathrooms, and it’s been thoughtfully upgraded over the years—new appliances, new windows, new siding, fresh paint, new blinds, a newer roof, upgraded plumbing, and a newer hot water tank. The fully finished basement adds great versatility with a large family room, rec room, an additional bedroom, and a 3-piece bathroom. Another bedroom could be added. Cremona offers a friendly, safe community feel with excellent amenities nearby including restaurants, groceries, bank, pharmacy, library, nature trails, and more—plus easy access to Cochrane, Calgary, Airdrie, and Carstairs. Ideal for everyone from young families to retirees, this is the kind of property that doesn’t come up often! Don’t wait—book your showing before it’s gone! (id:52784)
Bays 4-5, 7419 50 Avenue
Red Deer, Alberta
Recently vacated space, in the process of getting new tenants. Well maintained, in a great location. This is a semi retail space with lots of available parking at the front, including 4 assigned stalls. It is facing Gaetz Avenue, and has a C4 zoning. 21’ ceiling height. It has two rear access drive in doors of 10’X 14’ and two man doors beside it. There is an available 455 sq ft mezzanine. The electrical capacity is 2 X 100 amps that generate 600 volts. lighting is LED and the space is HVAC (id:52784)
108, 370 Harvest Hills Common Ne
Calgary, Alberta
This beautifully designed 2-bedroom, 2-bathroom condo offers upscale living in one of Calgary’s most sought-after and established communities. Built in 2019, this modern unit features high-end finishes throughout, including quartz countertops, ceiling-height kitchen cabinetry, sleek stainless steel appliances, designer tile flooring, and an elegant tray ceiling that adds architectural charm and sophistication. Nestled in Harvest Hills, you’ll love the community’s blend of tranquility and accessibility. Enjoy walking paths, green spaces, and nearby ponds, all while being just minutes away from schools, shopping, restaurants, recreational facilities, public transit, and major roadways including Deerfoot and Stoney Trail. Calgary International Airport is also just a short drive away. Whether you’re a first-time buyer, downsizing, or investor, this exceptional condo checks all the boxes for style, comfort, and location. Book your showing today and experience upscale living in a vibrant community! (id:52784)
8528 47 Avenue Nw
Calgary, Alberta
Brand-New Luxury Infill in Bowness | Legal 2-Bedroom Suite | South Backyard Luxury + Income Potential + Lifestyle – All in One Home. Move right in to this stunning, never-lived-in luxury infill featuring a bright open floor plan, designer finishes, and a legal 2-bedroom basement suite for rental income or multigenerational living. Enjoy a chef-inspired kitchen with quartz countertops, warm wood accents, premium stainless steel appliances, and a show-stopping waterfall island. The living room boasts a modern fireplace with custom built-ins and opens to a sunny south-facing backyard – perfect for entertaining. Upstairs, a spa-like primary suite with walk-in closet, dual sinks, freestanding tub, and glass custom shower, plus two additional bedrooms and full bath. The bright basement suite offers its own kitchen, laundry, private entrance, and full bath – ideal for guests or tenants. Prime location near Bow River pathways, Bowmont Park, Market Mall, Winsport, schools, and quick highway access to the mountains. (id:52784)
8526 47 Avenue Nw
Calgary, Alberta
Brand-New Luxury Infill in Bowness | Legal 2-Bedroom Suite | South Backyard Luxury + Income Potential + Lifestyle – All in One Home.Move right in to this stunning, never-lived-in luxury infill featuring a bright open floor plan, designer finishes, and a legal 2-bedroom basement suite for rental income or multigenerational living.Enjoy a chef-inspired kitchen with quartz countertops, warm wood accents, premium stainless steel appliances, and a show-stopping waterfall island. The living room boasts a modern fireplace with custom built-ins and opens to a sunny south-facing backyard – perfect for entertaining.Upstairs, a spa-like primary suite with walk-in closet, dual sinks, freestanding tub, and glass custom shower, plus two additional bedrooms and full bath.The bright basement suite offers its own kitchen, laundry, private entrance, and full bath – ideal for guests or tenants.Prime location near Bow River pathways, Bowmont Park, Market Mall, Winsport, schools, and quick highway access to the mountains. (id:52784)
119 Falton Way Ne
Calgary, Alberta
Welcome to this well-maintained and thoughtfully updated starter home located in the established and convenient community of Falconridge NE. Tucked away in a quiet location, this property offers exceptional value with close proximity to multiple schools, parks, a nearby commercial complex, public transit, and quick access to downtown Calgary—making it an ideal opportunity for first-time buyers, families, or investors. The home features a bright and welcoming interior highlighted by fresh white paint and large windows that allow natural light to fill the living spaces throughout the day. Numerous upgrades have been completed in recent years, providing peace of mind and move-in readiness. Improvements include newer windows and updated flooring, offering both comfort and long-term value with plenty of potential to personalize. The main floor offers a functional and open layout beginning with a spacious living room, perfect for relaxing or entertaining. The clean white kitchen is well-appointed with stainless steel appliances, ample cabinetry, and a convenient dinette area ideal for everyday meals. Two generously sized bedrooms and a 4-piece main bathroom complete this level, providing comfortable and practical living space. The fully developed lower level expands your living area with a large family room featuring a cozy wood-burning fireplace and new flooring—an excellent space for movie nights or gatherings. This level also includes a primary bedroom, a full bathroom, and a laundry/utility room, offering flexibility for guests, extended family, or a home office setup. The fully developed lower level expands your living area with a large family room featuring a cozy wood-burning fireplace and new flooring—an excellent space for movie nights or gatherings. This level also includes an additional bedroom, a full bathroom, and a laundry/utility room, offering flexibility for guests, extended family. Outside, the home sits on a nice lot with a west-facing backyard, allowin g you to enjoy afternoon and evening sun. The backyard features a large deck, perfect for summer BBQs and outdoor entertaining, and is fully fenced for privacy. Additional highlights include a single oversized garage, paved back alley access, and plenty of outdoor space for gardening or recreation. Conveniently located close to schools, shopping, restaurants, transit, and all essential amenities, this home combines a peaceful setting with excellent accessibility. Offering a fantastic price point and move-in-ready condition, this property presents an outstanding opportunity in one of Calgary’s well-established northeast communities (id:52784)
184 Mt Aberdeen Manor Se
Calgary, Alberta
With over 1200 square feet of developed space, this two-bedroom McKenzie Lake townhouse condo has been refreshed with recent updates including fresh paint, new baseboards, and durable vinyl plank flooring. Conveniently located close to all amenities such as shopping, transit, and Deerfoot Trail, this home boasts a tastefully decorated interior with an open and bright layout. The living room features a cozy fireplace and a backdoor leading to a spacious deck, perfect for outdoor relaxation. Upstairs, you'll find two large bedrooms, along with a versatile open flex area that can serve as a second living room or office. The main floor includes a convenient two-piece bathroom, while upstairs offers a full four-piece bathroom. Additional highlights include an attached single-car garage. This is a fantastic condo in a well-managed complex—come check it out! (id:52784)
104, 505 19 Avenue Sw
Calgary, Alberta
Stylish Mission/Cliff Bungalow Condo with a 95 Walk Score!Discover this beautifully updated second-floor gem, ideally located just steps from vibrant 4th Street and 17th Avenue SW. With a 95 walk score, you’re perfectly positioned to enjoy the best of urban living while tucked away on a quiet street.This spacious condo features brand-new vinyl plank flooring and fresh paint throughout, creating a bright and modern atmosphere. The open-concept layout flows seamlessly from the kitchen to the living area and onto your south-facing balcony—perfect for soaking up the sun on warm summer days.The oversized primary bedroom is a true retreat, complete with elegant French doors, room for a king-sized bed, and a versatile nook ideal for a home office, vanity, or reading corner. The closet features built-in organizers for added convenience.You’ll also love the ensuite laundry, large pantry, and welcoming entry hallway with plenty of space for shoes, coats, and decor.Enjoy the unbeatable location—steps to the river pathways, local restaurants, cafés, and boutiques—yet quietly nestled away from main roads.? Location, lifestyle, and comfort—this one has it all! (id:52784)
80 Magnolia Green Se
Calgary, Alberta
UNBELIEVABLE OPPORTUNITY! Purchase this incredible showhome at today's prices while taking advantage of the leaseback program for up to 6-12 months. Step into the Castella showhome—a beautifully curated space that feels like your Pinterest board brought to life! This 3-bedroom “Castella” floor plan is thoughtfully designed to be the perfect canvas for a lifetime of cherished moments. The main floor boasts stunning light-toned flooring, setting a warm and inviting atmosphere. It seamlessly contrasts with champagne gold hardware, black lighting accents, and timeless white cabinetry, creating a modern yet classic aesthetic throughout. The versatile front flex room offers the ideal spot for a home office, reading nook, or playroom, adapting to your family’s needs effortlessly. At the heart of the home, the upgraded kitchen is a culinary delight. It’s equipped with premium stainless steel appliances, including a built-in oven, microwave, and countertop stove. A chic chimney hood fan takes center stage, highlighted by a striking teardrop backsplash. Crisp white quartz countertops tie it all together, offering both style and functionality. The back wall is a stunning expanse of glass, flooding the space with natural light and bringing the outdoors in. Adjacent to the kitchen, the dining area features a charming shiplap accent wall and ample space for gathering. The sliding patio door provides seamless access to your outdoor deck—perfect for enjoying summer evenings. The living room centers around a striking gas fireplace with floor-to-ceiling tile surround, framed by dual windows, further enhancing the bright and airy feel. Prepare to be captivated as you move upstairs! The central bonus room, with its vaulted ceiling, creates a natural division between the primary suite and the secondary “kids wing,” offering both privacy and functionality. The spacious primary bedroom is a retreat in itself, featuring expansive windows that bathe the room in light. The luxurious 5-piec e ensuite feels like your own private spa, complete with a free-standing tub, dual vanities flanked by subway tile, and a show-stopping design reminiscent of the Ritz Carlton experience. The walk-in closet, directly connected to the laundry room, is a dream with ample built-in storage—making laundry day more convenient than ever. The secondary wing is perfect for children or guests, with two generous bedrooms, each featuring its own walk-in closet. The shared bathroom is designed with convenience in mind, offering dual sinks to ensure morning routines run smoothly. Adding even more value, the separate entrance offers an incredible opportunity for a future basement suite (A secondary suite would be subject to approval & permitting by the city/municipality).*Please note: the builder will continue to use this as a show home until it’s no longer required (estimated possession is 18 months). The builder will lease back the property at 6% of the original purchase price (excluding GST), prorated over 12 months. (id:52784)
52 Hidden Vale Crescent Nw
Calgary, Alberta
*Magnificent Backyard View to this fully updated WALKOUT 5 bedroom bungalow backing onto Green Space, Pathway. Stunning Open Concept Design with vaulted hardwood floors leading into an open concept kitchen/dining/living room with view through the main floor to the beautifully landscaped, secluded back yard with access to the Pathway system.This dream kitchen is thoughtfully designed with a pot filler above the built-in gas cooktop, a dual-temperature beverage and wine fridge tucked beneath the coffee and tea nook, and a warming drawer located under the built-in oven. A large central island features a timeless ceramic apron sink and provides ample seating for several bar stools. The space is completed with an abundance of cabinetry and elegant marble countertops. Overhead, the vaulted ceiling is enhanced by two skylights, one of which opens and closes remotely and is equipped with a rain sensor that automatically closes at the first sign of precipitation. Truly endless possibilities await in this exceptional kitchen.Step through the kitchen’s French doors onto the expansive upper deck that spans the full width of the home, offering outstanding options for entertaining and showcasing beautiful views of the park and beyond. The nighttime city lights create a spectacular backdrop to enjoy and unwind.The main floor is filled with natural light thanks to the abundance of windows and provides an ideal layout for open entertaining or relaxed family living. The primary bedroom features patio doors leading directly to the deck and includes a lovely four-piece ensuite with a storage cabinet. Two additional bedrooms and a four-piece bathroom complete this level.The fully finished walk-out basement, with its separate entrance, adds exceptional versatility. It includes two more bedrooms, a stylish four-piece bathroom, a spacious laundry room, and a recreation room with a separate wet bar area complete with cabinetry and countertops. This space is perfect for older children to host friends or enjoy their own private retreat.Notable updates completed in 2020 include a new furnace and hot water heater. A playground is conveniently located just down the street, while the pathway system behind the home leads to a nearby school and small business centre. Enjoy close proximity to transit, abundant shopping, Stoney Trail Ring Road, Country Hills Boulevard, and a short drive to Calgary International Airport. This BEAUTY won't last!! (id:52784)
3207, 430 Sage Hill Road Nw
Calgary, Alberta
The Findlay 2 features cabinetry and quartz countertops throughout. This bright and modern unit offers 9-foot ceilings and large windows, creating an open and inviting living space. Luxury vinyl plank flooring, soft-close doors and drawers, and stainless steel appliances—including a refrigerator, smooth-top self-cleaning range, and over-the-range microwave with hood fan—are included. Quartz countertops extend into the bathrooms, and an in-suite washer and dryer complete the home.Located in Logel Homes’ award-winning Sage Hill Bridges community, this home includes Alberta New Home Warranty coverage, a complimentary consultation with a Logel Homes designer, and a $10,000 upgrade credit toward any design selections of your choice. (id:52784)
3221 Cedarille Drive Sw
Calgary, Alberta
This well-maintained bungalow in Cedarbrae is a standout opportunity for move-up families, renovators, or investors. With 1,281 sq.ft. on the main floor, this home offers space, comfort, and the potential to add value. The layout includes 3 bedrooms and 2 bathrooms on main floor, with a sunken living room featuring a brick fireplace and a dining area with a built-in china cabinet. The kitchen offers plenty of space for a breakfast nook, and the main-floor laundry adds to the everyday convenience. The finished basement expands your options with a fourth bedroom, a full bathroom, large rec room, wet bar, and cold storage. Ideal for guests, extended family, or a future basement suite (subject to city approval). The backyard is a highlight, south facing, backing onto green space and featuring a large concrete patio, a perfect setup for summer evenings or family gatherings. The oversized double detached garage and extended driveway offer plenty of parking and easy yard access. Recent updates include triple-pane windows 2007, a new water tank 2021, and a newer furnace 2014, giving you peace of mind and improved energy efficiency. Located in a quiet, established neighbourhood close to parks, schools, and shopping, this home has been lovingly cared for and is ready for its next chapter. Whether you're moving in, upgrading, or investing. (id:52784)
148 Marina Grove
Calgary, Alberta
SEMI PRIVATE LAKE ACCESS ~ Perfectly placed in Mahogany Haven the newest estate area of Mahogany…This brand-new Baywest “Rosebud floorplan” Triple garage 4 Bedrooms up home delivers a luxurious, spacious feel from the moment you arrive and comes with a rare Legal 2 bedroom suite in lower level. Move-in ready and covered under new home warranty, it offers the rare combination of upscale luxurious finishings, thoughtful design, and a setting that’s genuinely hard to beat. The bright entry flows into a wraparound hallway connecting the triple garage, half bath, and a quiet office—perfect for remote work or study. In the main living area main floor with wide plank engineered flooring and 10’ ceilings,, oversized windows frame serene green space views, while the modern kitchen shines with brand-new appliances, a wall oven and microwave, a sleek induction cooktop, and a large island designed for gathering. The dining area opens onto the deck, creating an effortless indoor-outdoor flow, and the living room’s fireplace feature wall brings warmth and style.Upstairs, the loft adds flexible living space—movie nights, play area, reading nook, you choose. Three comfortable secondary bedrooms share a clean, modern 3-piece bath, while the primary suite stands out as a true retreat. Flooded with natural light, it features a 5-piece ensuite with a soaker tub, double vanity, and walk-in shower, plus a walk-in closet that connects directly to the laundry room for maximum convenience. The fully finished basement makes this home even more compelling: a legal two-bedroom suite with private side entrance, full kitchen, bathroom, and storage. Whether you’re looking for an ideal rental, multigenerational living, or a private guest space, this suite delivers real value.And then there’s the location—this property backs onto a peaceful green space with walking paths that lead directly to a gated, semi-private dock just for local residents. It’s an elevated lifestyle feature you won’t find every day.Living in Mahogany means enjoying Calgary’s premier four-season lake community. From paddleboarding and beach days in summer to skating and festive lights in winter, there’s always something to enjoy. With shops, restaurants, parks, schools, and endless pathways just minutes away, Mahogany offers a balanced, connected way of life that feels welcoming from day one. And owning a Baywest built home means living in thoughtful design and luxury. Don’t wait on this home…You could be in for Christmas! (id:52784)
522 Mahogany Manor Se
Calgary, Alberta
Step into this thoughtfully designed home in Mahogany and feel the space work for you from the moment you enter. A welcoming front entry leads into a dedicated office—ideal for remote work or study—before opening into a spacious, light-filled main floor with 9’ ceilings and rich hardwood floors. The open-concept layout is anchored by a full-height stone fireplace in the living room, complemented by in-ceiling speakers and large windows that bring in sunrise and sunset views. The kitchen is both stylish and highly functional, featuring an oversized island with quartz countertops, upgraded KitchenAid appliances, a marble backsplash, and extended cabinets with crown molding. A generous dining area leads directly to the fully fenced backyard, where a composite deck and stone patio offer low-maintenance outdoor living. The main floor wraps smartly around to a large pantry, mudroom with garage access, and a half bath for convenience.Upstairs, the primary suite offers a quiet retreat with a large ensuite that includes a 10mm glass shower enclosure, a soaker tub, and in-ceiling speakers. Two more bedrooms, an upper-floor laundry room, a full bathroom, and a bonus room (pre-wired for rear speakers) provide plenty of space for any lifestyle. The unfinished basement with 9' ceilings gives you the flexibility to create whatever you need next—whether that’s a gym, home theatre, or extra bedrooms.Enjoy the added benefits of private dock access at 151 Mahogany Landing and semi-private beach access. Plus, you will be within walking distance to both Catholic and public elementary schools, and have quick access to two parks within a block of the home.Mahogany is Calgary’s premier lake community, offering four-season activities, a private beach, stunning pathways, and a vibrant community feel. With shops, dining, and recreational amenities all nearby, you’ll love the balance of city living and lakeside comfort this neighbourhood provides. You're not just purchasing a home, you' re unlocking an entire lifestyle! (id:52784)
4108 13 Avenue Ne
Calgary, Alberta
Great Starter or DownSizer in a “super location”, makes this affordable Bi-Level a great alternative to paying rent! It has 2 Bedrooms up with a 4 piece bathroom & 2 bedrooms down with a 3 piece bathroom. All electrical outlets and switches have been upgraded with a complete “Professional” aluminum remediation wiring upgrade, which brings it up to today’s codes. A new meter & electrical box (“200 amp” service installed) make it perfect for future” EV Charging” & lots of power to go out back to a future garage. The paved Back alley is all that is between you and the kids playground, which is visible from the Dining area inside or from the large 17X8’deck. Alternatively, It has its own large, fenced, Backyard and the garden shed is included. (id:52784)
123 Vape Avenue
Calgary, Alberta
Money-Making Vape Store in Prime High-Traffic location turnkey, well-established vape shop on a busy street, offering a wide selection of vape devices, e-liquids, disposables, accessories, and smoking alternatives. The store is fully stocked, features modern displays, secure storage, and has a steady, loyal customer base. Excellent visibility and foot traffic make this an ideal opportunity for anyone looking to step into a profitable, easy-to-operate retail business. (id:52784)
4109, 215 Legacy Boulevard Se
Calgary, Alberta
Ground-floor living meets thoughtful design in this bright and well-appointed 1 bedroom condo offering a seamless blend of comfort, style and everyday convenience. An open-concept layout paired with LVP flooring creates a durable, low-maintenance foundation that suits both relaxed daily living and easy entertaining. Extra windows flood the living area with natural light while direct access to the private west-facing patio extends the living space outdoors, making it ideal for morning coffees, evenings unwinding or pet owners who value quick outdoor access. A custom kitchen anchors the home with a striking glass backsplash, stainless steel appliances, upgraded Cartwright lighting and a generous center island with seating on both sides, encouraging connection whether hosting or cooking casually. A spacious bedroom overlooks the patio and is complemented by a massive walk-through closet that flows directly into the bathroom, enhancing both function and privacy. In-suite laundry adds everyday efficiency while titled underground parking and a dedicated storage locker provide secure, practical solutions. A pet-friendly complex with board approval supports flexible lifestyle needs and the surrounding community delivers exceptional walkability with pathways winding through nearby parks and ponds. Township Shopping Centre sits close by, offering convenient access to grocery stores, cafés, restaurants and everyday services, making errands and social plans easy without long drives. A sunny west-facing orientation, ground-level accessibility and abundant upgrades combine to create a polished, move-in-ready opportunity well suited to first-time buyers, downsizers or investors seeking low-maintenance living in a vibrant south Calgary community. (id:52784)
26 Saddlelake View Ne
Calgary, Alberta
Discover unparalleled luxury and space in this stunning walkout home offering nearly 4,500 sq. ft. of total living area, ideally located on a quiet and secure cul-de-sac in the heart of Saddle Ridge. Backing directly onto a peaceful pond and community walking/biking trails, this home provides privacy, natural beauty, and premium living—with no rear neighbors to obstruct your view. Step inside to a grand and elegant main floor featuring a show-stopping curved staircase leading to the upper level. The layout includes two living rooms, two dining areas, a full bathroom, a spacious laundry room and a spacious 5th bedroom / flexible den on main floor with large window and private door – perfect for home office, guest room or kids’ playroom. The oversized attached garage offers abundant space for multiple vehicles, storage, or even a workshop—perfect for growing families or car enthusiasts. At the heart of the home is a chef’s dream kitchen with an impressive quartz island, dual-kitchen layout, and a separate enclosed spice kitchen, allowing for efficient cooking and reduced smoke throughout the main living area. Upstairs, you'll find four spacious bedrooms and three full bathrooms, including two massive primary suites, each with its own walk-in closet and private en-suite. One of the en-suites is a true retreat, featuring a 5-piece luxury bath complete with massage tub and built-in sauna. All upstairs bathrooms are upgraded with heated tiled floors, adding a touch of daily comfort and elegance. An additional bonus room provides the perfect space for family movie nights or a dedicated kids' play area. The house is equipped with a high-efficiency furnace, and a new water heater was installed in 2024. Enjoy direct access to the community’s wetlands, parks, and interpretive trails, and proximity to Saddle Brook Park, Genesis Centre (gym, library, indoor/outdoor fields), and excellent schools including Saddle Ridge School, Nelson Mandela High School, and Light of Christ Scho ol. Conveniently located near Saddletowne LRT (Blue Line), Métis Trail, Stoney Trail, and just minutes from major shopping at CrossIron Mills and New Horizon Mall. This rare and luxurious walkout home checks every box — location, space, style, and serenity. Bring your realtor and see it today—you will be impressed! (id:52784)
15 Beacham Rise Nw
Calgary, Alberta
Is there a 4-bedroom, 3 bathroom, fully finished detached home in Beddington Heights with a south-facing backyard, backing onto playground and steps to the Sports Field? Yes. 15 Beacham Rise NW offers over 2,170 sq ft of finished living space, with a double attached garage. Discover this beautifully maintained, home that blends space, light, and function. The main level welcomes you with a bright formal living room framed by bay windows, opening to a dedicated dining area ideal for entertaining. The kitchen sits just beyond, featuring ample counter space, stainless steel appliances, and a sunny breakfast nook with patio doors leading to a large south-facing deck and landscaped backyard. Upstairs offers three spacious bedrooms, main 4-piece bathroom and including a primary retreat with walk-in closet and private 3-piece ensuite. The developed third level walkout is filled with natural light and includes a large family room with fireplace and built-ins, a fourth bedroom, a 2-piece bathroom, making it ideal for guests or a home office. You’ll also find the laundry room and the mudroom that directly leads to the garage. The fourth level adds a generous recreation room, providing even more flexibility for growing families. With a double attached garage, unbeatable backyard exposure, and close proximity to schools, shopping, transit, Nose Hill Park, and the airport, this home delivers comfort, functionality, and long-term value in one of NW Calgary’s most established communities. Don’t miss your chance to own this move-in-ready home with exceptional value and space! (id:52784)

