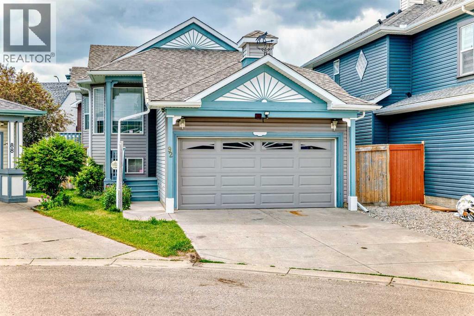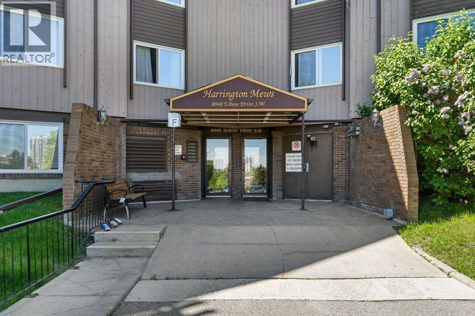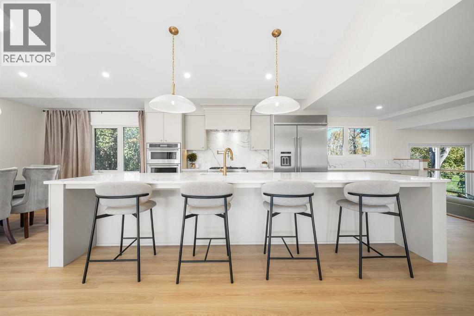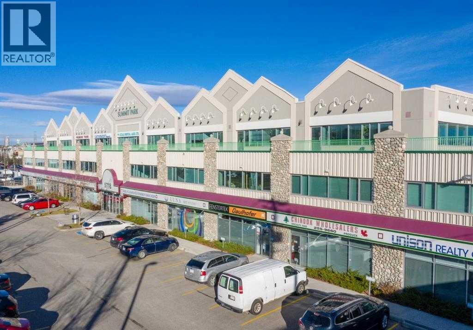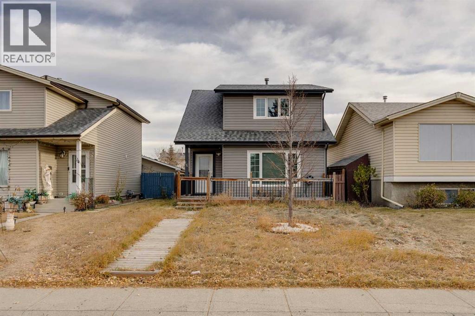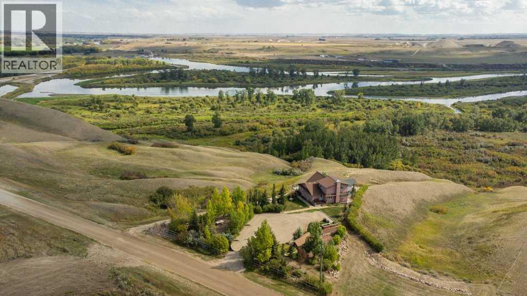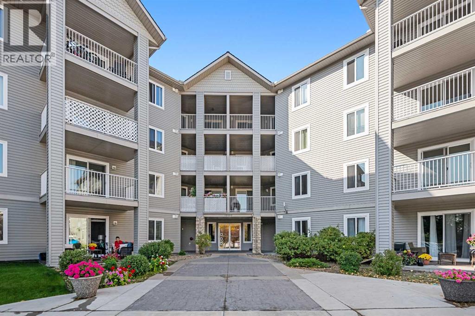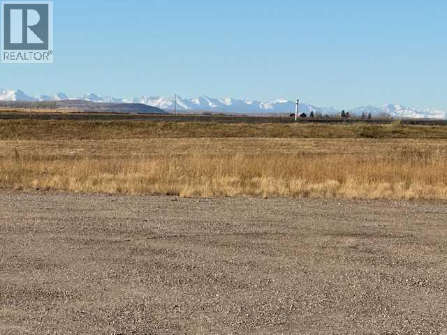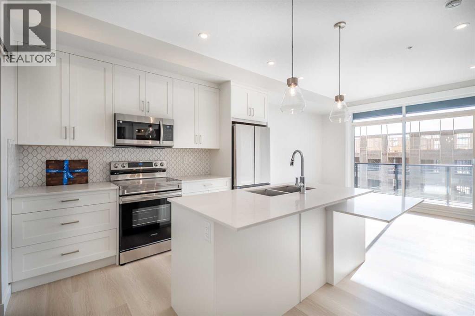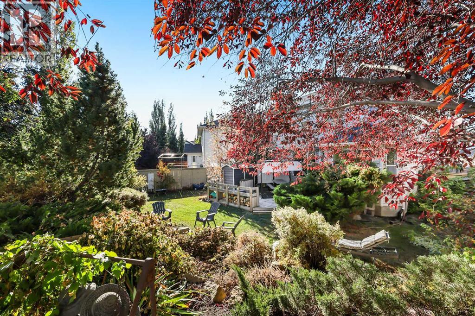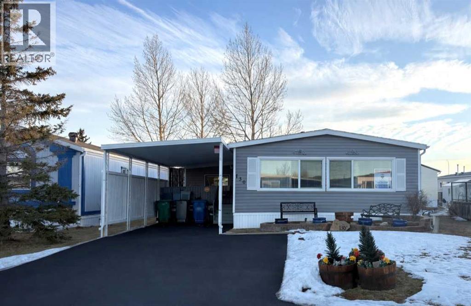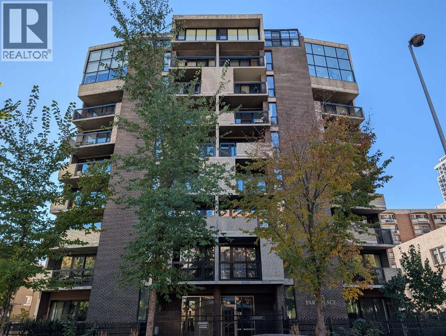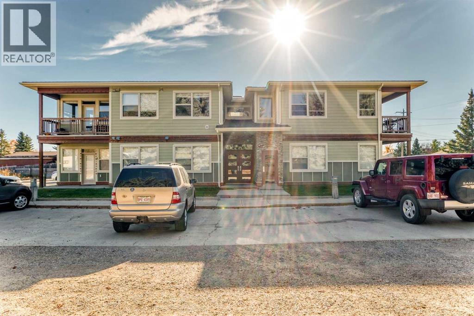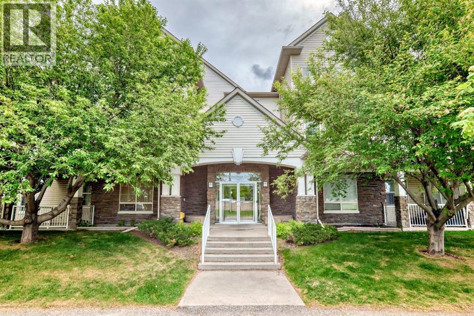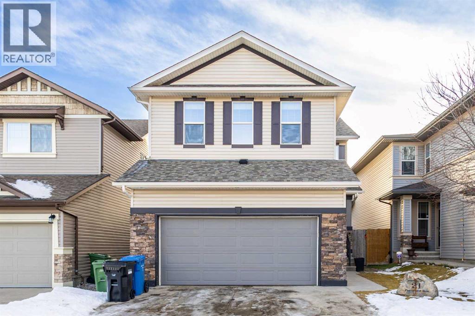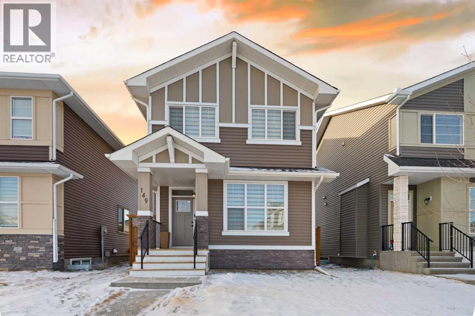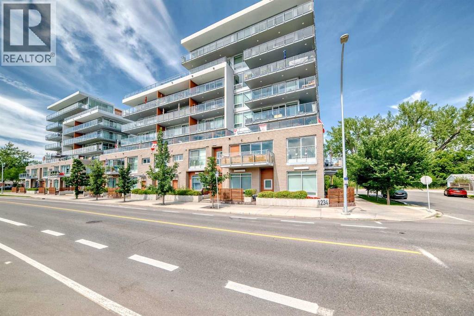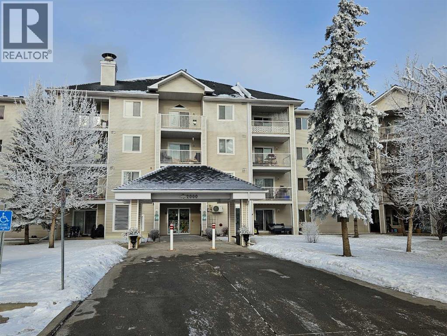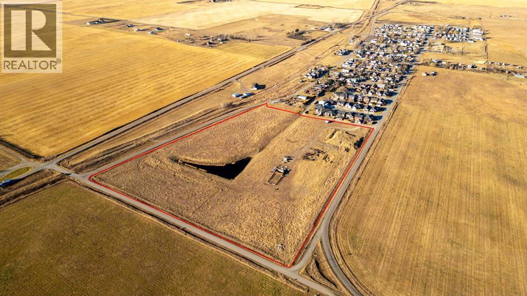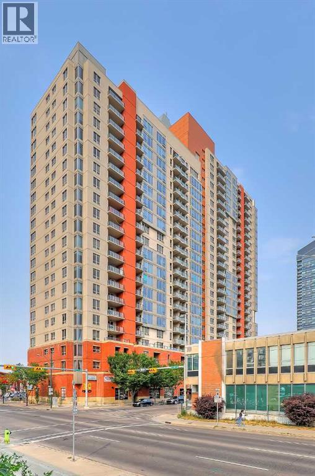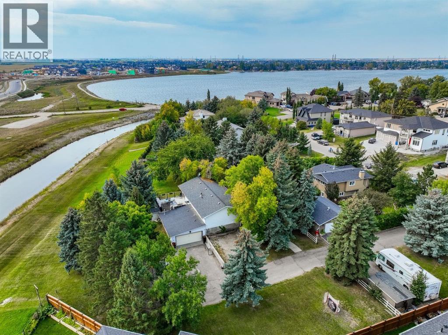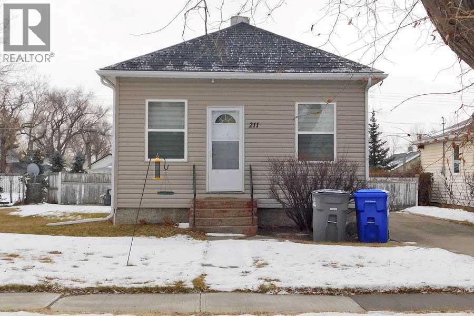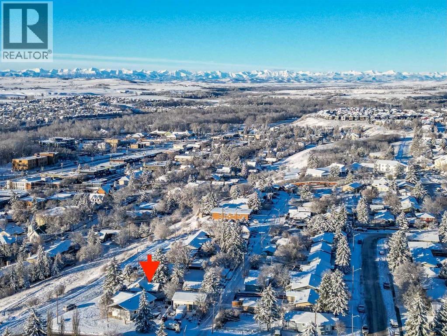92 Martha's Haven Gardens Ne
Calgary, Alberta
PRICE DROP JAN 20! Welcome to a fully renovated 4 level split in the heart of Martindale. This ONE BEDROOM UP home is perfect for a family with older kids. There are 2 large bedrooms in the basement! Lots of independent space throughout the home. This well located property is situated across from a park/playground. The upper level has a very large primary bedroom with a walk in closet. A 5 piece ensuite awaits the new buyers! There is 1 additional bedroom on this level. The kitchen has been updated with quatrz counter tops, new cabinets and SS appliances. There is also a large pantry. The dining room is off the kitchen and can accommodate large gatherings. There is a side entrance to come or to access the backyard. The lower level is a walkout at grade and you enter into a large family room with a gas fireplace. There is a bedroom on this level along with a 4 piece bathroom. There is also an entrance to the backyard of which has a fire pit and has a covered area underneath the upper balcony. The home is walking distance to the C-train station in the Community and there is a elementary school steps from this home. Quick access onto Mcknight and Metis Trail. (id:52784)
504, 8948 Elbow Drive Sw
Calgary, Alberta
This spacious 2-bedroom, 1.5-bathroom main floor unit offers a bright and inviting living space with a west-facing patio, perfect for soaking in the afternoon sun. Nestled among mature trees, the unit provides a peaceful and private setting while being conveniently located close to everything you need. The generously sized living room is ideal for both relaxing and entertaining.The complex offers fantastic amenities, including an outdoor swimming pool, tennis court, and beautifully maintained green spaces. Enjoy the convenience of being just a 20-minute walk to Heritage CTrain Station, and close to shopping, schools, professional services, and more. A portable washing machine located in the bathroom adds extra value and in-suite functionality.Whether you're a first-time buyer, an investor, or looking to downsize, this home delivers comfort, location, and lifestyle. Don’t miss your chance to own this gem. (id:52784)
1016 Mapleglade Drive Se
Calgary, Alberta
Incredible location BACKING DIRECTLY onto the Maple Ridge GOLF COURSE! This EXTENSIVELY RENOVATED home offers OVER 3,200 SQ.FT of beautifully developed living space in one of the community’s most desirable pockets. This home showcases a COMPLETE TRANSFORMATION and totally reimagined —every system, surface, and finish has been replaced or upgraded with uncompromising attention to detail, offering the quality and comfort of a brand-new home. This 4 BEDROOM showpiece is unlike anything ever offered on this top city-owned GOLF COURSE. Step inside to discover a breathtaking VAULTED CEILING with an EXPOSED BEAM, creating a bright, airy feel that perfectly balances modern elegance with everyday comfort. The custom kitchen is a true centrepiece—featuring an oversized island, upgraded stainless-steel appliances, and endless counter space for entertaining. The living room highlights a stunning feature fireplace, while the family room provides the perfect space to unwind and take in the serene GOLF COURSE VIEWS.Upstairs, the primary retreat is a true sanctuary, complete with a luxurious ensuite featuring a glass-enclosed shower, standalone tub overlooking the fairway, and even a washer/dryer tucked inside the walk-in closet. Two additional spacious bedrooms and a beautifully appointed 5-piece bathroom complete this level.The fully finished basement offers a versatile open layout ideal for a media area, play space, or home gym—complete with a wet bar, a 4th bedroom with its own ensuite, additional laundry hook-up, and plenty of storage.Every detail has been THOUGHTFULLY RENOVATED AND UPGRADED: New windows, New 30 year roof, SOLID CORE DOORS, sound-batt insulation throughout the interior walls and floor joists, new plumbing, new water on demand system, new HVAC system (new furnace and ductwork), new insulation in the exterior walls & attic —the list truly goes on. Situated in the heart of Maple Ridge, this community offers year-round recreation, mature tree-lined streets, and a lifestyle that’s second to none. Homes like this rarely come available—this is your chance to own a truly exceptional property backing directly onto the greens! (id:52784)
213, 5718 1a Street Sw
Calgary, Alberta
Office Space for Lease – Summit Park. Opportunity to lease 1,342 SF of well-appointed office space in the highly sought-after Summit Park development, one of Calgary’s most attractive and professionally managed office complexes. Ideally located with direct access to Macleod Trail and close proximity to shopping, banking, restaurants, and public transit, including the C-Train. The unit is thoughtfully designed and features four large private offices, a spacious reception area, common work area, kitchen, unit storage, and two private balconies with views overlooking the park. The space is nicely developed, filled with natural light, and well-suited for professional or medical office use (zoning permits medical). The building offers an elevator and professional lobby, ample client parking, including 16 visitor stalls (first-come, first-served) within the plaza. Parking options available, subject to availability and additional fees. Operating costs include all utilities, providing predictable occupancy costs. The property is exceptionally maintained, client-friendly, and represents an excellent opportunity for users seeking a high-quality office environment in a prime location. (id:52784)
16 Abalone Crescent Ne
Calgary, Alberta
Fantastic opportunity in the family-friendly community of Abbeydale! This well-located 3-bedroom home sits on a quiet crescent within walking distance to schools, parks, and transit. The property offers excellent potential for buyers/ investors looking to build sweat equity.The main level features a bright front living room and a functional kitchen layout with plenty of cabinet space and room to personalize. Upstairs, you’ll find three good-sized bedrooms and a 3pc bathroom. The partially finished basement Includes a large family room area and there is also a large mechanical/storage/laundry room. Outside, enjoy the large fenced backyard with room for kids, pets, and gardening. The property also includes a full-width front porch and a large rear deck. Don't miss your change to make this affordable home your own! (id:52784)
32, 5217 Duncan Avenue
Blackfalds, Alberta
Incredible place to store vehicles , boats , RV or anything you need. 24’ x 50’ Bay . Garage world is easy to access with full security fencing and paved parking. Ultimate work shop or Man Cave. Concrete structure with fire rating and solid 4” concrete Garage base . All concrete building – fire resistant, durable, long lasting 8” walls with 3” R18 Styrofoam thermal mass insulation 4” concrete floors Metal roof with standing seam and R20 insulation Minimum of 60,000 btu hanging heater 60 amp electrical panel (120 – 240) 1 convenience plug – 115 at panel 4 – 4 lamp fluorescents – T5 high output Ceiling slopes from 18-20' with enough height for mezzanine 16’ X 14’ – 1.5” insulated overhead door with chain hoist 3’ walk-in door Floor sump 2 common wheelchair accessible washrooms 1 water hose bib Paved and landscaped yard 6’ security fence surrounding the perimeter; pre-cast posts with white vinyl fencing and chain link Individually metered water, gas and power Telus fibre running to each unit (id:52784)
255075 Township Road 215a
Rural Wheatland County, Alberta
Don’t miss the CHANCE OF A LIFETIME to own this stunning 16+ ACRE PROPERTY near Carseland that is truly the stuff that dreams are made of… Perched high above the BOW RIVER VALLEY you’ll enjoy SWEEPING PANORAMIC VIEWS of the RIVER VALLEY, WYNDHAM-CARSELAND & JOHNSON ISLAND PROVINCIAL PARKS as well as The ROCKY MOUNTAINS from every level of this custom built home. Ideally located to allow for BOTH SUNRISE AND SUNSETS VIEWS that will take your breath away every day. MATURE TREES AND RAISED GARDEN BEDS surround the 1744 sq ft home and there’s plenty of room left for parking or to possibly ADD A GARAGE OR SHOP. There is even a CHICKEN COOP if you want to embrace your inner farmer. Inside you’ll be wowed by the SOARING VAULTED CEILINGS and WALL OF WINDOWS showcasing your spectacular views. A STONE FACED GAS FIREPLACE provideS both warmth and ambience. The living room is open to the spacious and well planned kitchen featuring GRANITE COUNTERS and STAINLESS STEEL APPLIANCES including a GAS STOVE. The spacious floor plan of this home accommodates LARGE SCALE ENTERTAINING yet has WARM AND INTIMATE AREAS FOR EVERYDAY FAMILY LIFE. 2 good sized bedrooms on this level are perfect as kids rooms or for guests. And you can’t help but feel inspired as you work, study or create from home in the incredible CORNER OFFICE with a view, a 2nd gas fireplace and French doors. Imagine being able to step out onto the 10’x51’ deck to enjoy your coffee break along with the splendour of your surroundings. On the top floor you’ll find a PRIVATE AND LUXURIOUS OWNER’S RETREAT that encompasses the entire level. It’s flooded with natural light and includes a 3 pc ensuite as well as a huge walk in closet/dressing room. The WALK OUT BASEMENT is bright, sunny and open with a great sized recreation area as well as a large office that could easily be turned into a bedroom by adding a closet. A huge full bath and ample storage complete this level. Step outside to find the COZY AND WELCOMING STAMPED CONCRETE COVERED PATIO that is protected from the elements on 3 sides extending your patio season and perfectly framing your RIVER VALLEY VIEW. This is the perfect place to relax and unwind with family and friends over a morning coffee or evening glass of wine. A COZY GAZEBO AREA WITH NATURAL GAS FIRE-PIT provides yet another oasis in the INCREDIBLE OUTDOOR LIVING this home provides. Down a small slope is the ultimate surprise - a COZY AND RUSTIC 1 BEDROOM CABIN with an adorable front porch, KNOTTY PINE SHIPLAP interior, a KITCHENETTE, small bathroom and COZY ELECTRIC FIREPLACE. Your kids, grandkids and guests alike will fall in love with this SECLUDED LITTLE HIDE OUT. As you spend your days in the SERENE AND TRANQUIL surroundings where you can fish, canoe, explore the trails on foot or by ATV not to mention come face to face with local wildlife it will be hard to believe you are still an easy commute to Calgary, Carseland and Strathmore. It really is a rare opportunity to have the BEST OF BOTH WORLDS. (id:52784)
1214, 604 8 Street Sw
Airdrie, Alberta
Welcome to the heart of Downtown Airdrie!Whether you are a first-time buyer, downsizing, or looking for a strong rental investment, this condo is an excellent choice.Location:Within walking distance to downtown Airdrie, schools, parks, playgrounds, quality restaurants, and a shopping plaza just steps away. Your designated parking stall (#2) is located directly beneath the unit window for maximum convenience.The Apartment:This spacious unit offers 908 sq. ft. of living space with 2 bedrooms, 2 full bathrooms, and a balcony with open views. In 2024, the condominium complex underwent upgrades with all windows replaced by new, energy-efficient vinyl units, adding both value and comfort.Inside, the open-concept layout provides excellent sightlines throughout the home. The kitchen offers abundant cabinetry, laminate countertops, a double sink with a large window, and quality appliances. The living room feels both bright and cozy, with plenty of natural light from the balcony doors.The primary bedroom features a large closet and a private 4-piece ensuite, while the second bedroom is generously sized, with its own closet and access to another 4-piece bathroom.This well-maintained apartment combines comfort, convenience, and location — a must-see opportunity in Downtown Airdrie. (id:52784)
1st Street S
Parkland, Alberta
What a great location!! Parcel of land mins to Nanton , in the small hamlet of Parkland. Located directly off the number 2 highway south , 10 mins past nanton, left on township road 152, immediate left on 1st ave and the .52 acres of land is directly on the left. This parcel of land has lots of potential for a home with tremendous mountain views to the west. Zoned at DC-1. There is no water or sewer service in Parkland so a well and septic would be required if building a home. Gas and electric close to the property line. Great off Grid opportunity. (id:52784)
7202, 1802 Mahogany Boulevard Se
Calgary, Alberta
Discover modern lakeside living in this brand-new 2 bedroom, 2 bathroom condo located in the award-winning community of Mahogany. With a thoughtful layout and $20,000 in premium upgrades, this home offers a blend of comfort, style, and functionality.Featuring 699.4 sq. ft. of RMS living space (753 sq. ft. builder size), the unit showcases Luxury Vinyl Plank flooring throughout, tile flooring in both bathrooms, and an extended kitchen island—perfect for additional seating and prep space. The open-concept kitchen includes sleek finishes and ample cabinetry, flowing seamlessly into the living and dining area. The primary bedroom includes a private ensuite, while the second bedroom is ideal for guests, a home office, or a roommate setup.Enjoy year-round comfort with added bonus of air conditioning. This unit includes heated underground parking and a separate storage locker, providing convenient and secure storage solutions.Residents of this development benefit from exclusive access to the Mahogany Homeowners Association amenities:Calgary’s largest lake21 acres of park space and walking trailsTwo private beach areas with BBQ and firepit sitesBeach volleyball courts, fishing docks, playgrounds, and self-propelled watercraft rentalsLocated just steps away from a shopping plaza, restaurants, and schools with quick access to major roadways, this condo perfectly blends lifestyle and convenience.A rare opportunity to own a brand-new unit in one of Calgary’s most desirable lake communities. Move in and enjoy four-season recreational living at its finest. (id:52784)
248 Douglas Ridge Green Se
Calgary, Alberta
Welcome home to this beautifully landscaped two-storey in the heart of Douglasdale - where city living meets a peaceful, country-like feel. Step inside to a bright, open layout designed for connection and comfort, featuring a modern white kitchen with stainless steel countertops, central island, and plenty of storage for the home chef. The dining area flows seamlessly onto the back deck and into a lush BACKYARD GARDEN THAT FEELS LIKE YOUR OWN PRIVATE RETREAT - complete with vibrant perennials, a cozy firepit, and plenty of space to relax or entertain outdoors.Upstairs, you’ll find four (4) bedrooms, including two (2) SPACIOUS MASTER SUITES on OPPOSITE SIDES OF THE HOME - a rare and versatile design perfect for extended family, guests, nanny or even an office/study area. The finished lower level offers even more living space with a large family/games room and another bedroom, while the oversized heated garage adds everyday convenience.From the peaceful garden to the flexible floor plan, this home offers the perfect blend of comfort, charm, and functionality. Conveniently located close to both a catholic and public school, Fish Creek Park (with over 3000 acres of outdoor recreation like biking, hiking, birdwatching, and picnicking, and also features a man-made beach at Sikome Lake and the Bow Valley Ranch Restaurant), golf courses, and shopping, making it the perfect blend of comfort, convenience, and charm - GARDENERS PARADISE. Don’t miss your chance to own this exceptional Douglasdale home. Schedule your private viewing today and experience all it has to offer! (id:52784)
130, 99 Arbour Lake Road Nw
Calgary, Alberta
This beautifully updated home in the heart of the vibrant Arbour Lake community offers 1,333 sq. ft. of bright and functional living space. Warm and inviting this charming property features three full bedrooms, including a primary suite with private ensuite, plus a spacious flex room that can serve as a fourth bedroom, den/office, gym, sewing room, or whatever your needs may be. Set on a large private lot directly across from the clubhouse and outdoor pool, the home combines convenience with lifestyle. The exterior has been updated and the sunny south-facing backyard includes a storage shed for added functionality. Inside, updates create a fresh and warm feel throughout. The spacious main living area flows seamlessly into the kitchen and dining space, offering a layout that is both practical and perfect for entertaining. Outside, a covered carport and driveway provide parking for up to three vehicles, making it ideal for multi-car households or guests. Residents of this community enjoy an outdoor pool, billiards room, and a fully equipped fitness centre. The community is also close to crowfoot shopping center, schools, parks, and transit, with quick access to major routes. Notable updates include siding, windows, shingles, sundecks, furnace, hot water tank with updated plumbing and the fridge, stove, dishwasher are also newer. This home offers the perfect balance of comfort, convenience, and lifestyle in one of Calgary’s most sought-after neighbourhoods. Don’t miss this unique opportunity—call today to book your showing! (id:52784)
505, 323 13 Avenue Sw
Calgary, Alberta
Welcome to your dream home at 323 13 Ave SW in the heart of Parkplace Calgary! This beautifully updated 2-bedroom, 2-bathroom condo offers an exceptional blend of modern comfort and urban convenience. Step into a spacious, light-filled interior featuring a south-facing private balcony with stunning city views, perfect for relaxing or entertaining. The expansive living and dining areas create an inviting atmosphere, complemented by a cozy gas fireplace. A versatile nook provides the ideal space for a home office, hobby area, or additional lounge space. The well-appointed kitchen provides ample storage and counter space, while in-suite laundry adds everyday convenience. The generously sized primary bedroom includes a 2-piece ensuite, and the second bedroom offers direct access to the balcony, a unique and charming feature. Located across from the beautiful Central Memorial Park, this secure, well-maintained building includes covered parking and is just steps from vibrant 1st Street shops, trendy restaurants, and the lively 17th Ave entertainment district. With bus stops nearby and walking distance to countless amenities, this condo is a rare opportunity for young professionals or savvy investors seeking a prime urban lifestyle in a meticulously maintained building. (id:52784)
1321 18 Avenue
Didsbury, Alberta
Your next investment is waiting for you in the stable high-rental demand community of Didsbury! This condo-grade building which has 12 separate titles allowing for flexibility for investors, high end finishings and generously sized units, plus common room for tenants to enjoy. Building features an elevator which allows for all demographics to conveniently access their units which are 8 - 2 bed 1 bath units and 4 1 bed plus den which can be used as office or flex room. In floor heating keeps the building heating efficient, extra sound insulation in walls helps the tenants stay comfortable, with full parking + street parking tenants and guests can always find a space. Robust mechanical design including backup power for 30 minutes in case or emergency, as well as a sprinkler system for fire suppression. This sale also INCLUDES the adjacent lot in the price and development approvals for a 17 unit building, which could be amended to suit a different floor plan subject to additional municipal approval! Contact your favorite agent to get additional detail. Seller may consider Vendor financing OAC*. (id:52784)
209, 1000 Applevillage Court Se
Calgary, Alberta
Welcome to this spacious 1-bedroom, 1-bathroom unit offering an abundance of natural light and a warm, inviting atmosphere. The large living room features expansive windows that brighten the entire space. The kitchen is equipped with newer stainless steel appliances, ample cupboard storage, and a convenient island—perfect for preparing your favourite meals.The cozy primary bedroom provides a comfortable retreat, and the convenience of in-suite laundry makes daily living simple. This unit also comes with heated underground parking, adding comfort and security year-round.Step out onto your west-facing balcony—ideal for BBQs and enjoying sunsets. Located close to Elliston Park/Elliston Dog Park, major roadways, schools, shopping, and so much more, this home offers both comfort and convenience.Book your showing today! (id:52784)
21 Panamount Row Nw
Calgary, Alberta
Welcome to the Panorama Hills, one of the most featured communities in North Calgary. This beautifully renovated home offers a perfect balance of comfort and practical style, with quality upgrades that make it truly move-in ready. From the moment you enter, you will appreciate the hardwood flooring that extends through the front family room and living room. This home offers a bright, fresh interior with newly painted walls, modern pot lights(2025) throughout the main floor and basement, and stylish new LED light fixtures on the second floor and bathrooms. The kitchen is a standout feature, offering granite countertops, a stylish backsplash, a functional corner pantry, and plenty of cabinet space. Recent major improvements include a brand-new Electric Range/Dishwasher/Refrigerator/Range Hood (2025).Natural light fills the main floor dining area through a central skylight, while the living room features a gas fireplace. This space flows into a sunny rear flex room, both of which overlook the south-facing backyard and a no-maintenance deck. Upstairs, the spacious primary bedroom serves as a comfortable retreat with a walk-in closet and a full 5-piece ensuite including dual sinks, a separate shower, and a hot tub. Two additional bedrooms and a versatile bonus room provide plenty of space for family or a home office. Major recent upgrades include a new roof(2025) and siding(2025), offering peace of mind for years to come. this home has been well cared for and is conveniently located near local schools, transit, and shopping. (id:52784)
149 Dawson Circle
Chestermere, Alberta
Welcome to Dawson’s Landing in Chestermere, where lifestyle, growth, and smart design come together. This 2-storey, 4 total bedrooms plus den home offers a bright, modern layout with large windows and an open-concept main floor that feels welcoming the moment you step inside. The east-facing frontage fills the home with natural morning light, while the functional floor plan is ideal for both family living and entertaining. The kitchen anchors the main level, flowing seamlessly into the living and dining areas and offering generous counter space and storage. A main-floor den adds valuable flexibility for a home office, study, or guest space. Upstairs, the home is thoughtfully laid out with spacious bedrooms, including a comfortable primary retreat, and convenient upper-level laundry. The legal one-bedroom basement suite with separate entrance is a major value-add, providing additional rental income potential or a private space for extended family. Outside, enjoy a fully fenced backyard, a large rear deck for summer entertaining, and the convenience of a double detached garage. This location truly sets the home apart - you’re surrounded by expanding commercial amenities, existing schools, and within close proximity to the future public high school and planned recreation centre in Chestermere. Add in year-round enjoyment at Chestermere Lake, nearby parks and pathways, and quick access into Calgary, and it’s easy to see why this area continues to attract strong demand. (id:52784)
1106, 1234 5 Avenue Nw
Calgary, Alberta
Welcome to a beautifully maintained, barely lived in multi-level townhouse in the heart of Hillhurst. This home is steps from Riley Park and a short walk into 10th street and the Bow River. A wondreful location! The main floor has a large living room with 10ft high ceilings along with large windows facing south. The kitchen is modern with quartz counter tops, SS appliances (gas range), with high end cabinetry. An office/den along with a 2 piece bathroom plus a 2nd door that leads to the lobby entrance. The upper level has stacked laundry, some built in cabinets at the top of the stairs and 2 large bedrooms each with their own bathrooms. The master bedroom is large, bright and faces south. The ensuite is a 5 piece with a standalone tub, a walk in shower, and dual sinks. There is a large walk in closet that fits plenty of clothes and shoes. The unit comes with an underground titled parking spot and an assigned storage unit. The complex comes with a plethora of amenities that includes a fitness room on the 2nd floor and a large games room/wine room on the 2nd floor as well. Bike storage in the parkade. This well located unit won't last long! (id:52784)
2314, 6224 17 Avenue Se
Calgary, Alberta
Enjoy the convenience and comfort of TITLED UNDERGROUND PARKING, the beauty of unobstructed views, and the nature and relaxation of Elliston Park – all in one location! Welcome to Elliston Park, where this spacious two-bedroom, one-bathroom condo has been immaculately maintained and is move-in ready. And the condo fees? They include all utilities – electricity, heat and water/sewer, making life so much easier. Step inside and you’ll find a bright, open layout designed for both comfort and functionality. The kitchen offers ample cupboard and counter space, with a convenient pass-through that fills the room with light and keeps you connected to guests or the living area while you cook. Just off the kitchen, the dining space easily accommodates a full-sized table and flows seamlessly into the living room. A large sliding door opens to the covered balcony, the perfect spot to relax, entertain, or watch summer storms roll in. The primary bedroom is generously sized, there is a second bedroom, a full bathroom, and in-suite laundry for everyday convenience. This home also includes a titled underground parking stall with a storage locker. Located directly across from Elliston Park and Elliston Lake, you’ll enjoy easy access to walking paths, picnic areas, playgrounds, and an off-leash dog park. With Stoney Trail and Deerfoot Trail just minutes away, commuting and amenities are always within reach. This condo offers exceptional value, a prime location, and stress-free living with all utilities included in the fees. Don’t miss your chance to see it in person! (id:52784)
Corner Of Ross Ave And 674 Avenue E
Cayley, Alberta
Strategically located 20.99 acres of HR-zoned land in Cayley with a County-approved Area Structure Plan (ASP) in place. The approved ASP establishes clear land-use intent, access, and servicing concepts in alignment with Foothills County’s Municipal Development Plan, significantly reducing planning and entitlement risk for future development, subject to County approvals. Ideally positioned just west of Highway 2 within the established south Calgary–Okotoks growth corridor, the property benefits from excellent regional connectivity while remaining outside urban congestion. This location supports a range of commercial and agri-commercial uses consistent with County policy and offers strong long-term investment and land-banking potential in a supply-constrained rural commercial market. The parcel is fee simple, generally level, and fenced, providing a practical and flexible development footprint. Supporting documentation, including the approved ASP, title, and aerial materials, is available upon request. (id:52784)
1807, 1053 10 Street Sw
Calgary, Alberta
Perched on the 18th floor of Vantage Pointe in the heart of the Beltline, this thoughtfully designed 2-bed, 2-bath condo delivers an elevated lifestyle—literally! With a smart, zero-wasted-space layout and only one shared neighbour wall, it is an appealing option for buyers who want comfort, quiet, and convenience without compromise. From the moment you step inside, the unit feels bright and inviting. The tiled foyer leads to the kitchen, where you’ll find an updated stainless steel fridge and dishwasher, ample counter space, generous cabinetry, and a raised breakfast bar. The open-concept layout creates a natural flow into the living room, finished with laminate flooring and perfectly sized to adapt to a variety of lifestyles. Whether you prefer a combined living/dining setup or a living room with a dedicated home office or reading nook, the space easily accommodates it. A large west-facing window pours in natural light and frames wide-open skyline and mountain views, while the attached balcony provides that rare “open-air” feel so many condos lack—perfect for sunset unwinding or a quiet morning coffee. The primary bedroom is impressively spacious, complete with large windows and blackout blinds. A dedicated A/C unit keeps the room cool in the summer (and cools the whole unit), and the private 3-piece ensuite offers a glass stand-up shower. The secondary bedroom is equally versatile, ideal for overnight guests, a second office, or a hobby room. Right across the hall, the main 4-piece bathroom features a tiled tub/shower combo. Practical upgrades include an in-suite laundry closet with an updated stacked washer/dryer, secure underground heated parking (with a stall conveniently close to the elevator), and fob-controlled keyless entry and elevator access. The building itself supports an easy, connected lifestyle: two bike storage rooms, plentiful visitor parking, 24/7 concierge service, and a well-equipped gym (currently undergoing upgrades). Location is one of this condo’s strongest assets. Positioned directly across from the Midtown Co-op, day-to-day errands become effortless; you can even access the Co-op through the underground parkade. The Downtown West–Kerby CTrain Station is less than a 10-minute walk away. Plus, some of Calgary’s most vibrant destinations are right at your doorstep: 17th Avenue’s restaurants and nightlife, Stephen Avenue’s shops and cafés, the downtown core, the Bow River Pathway network, the Calgary Public Library, and countless fitness studios, markets, and pocket parks. This home offers the kind of lifestyle buyers appreciate but rarely find at this price point: views, convenience, comfort, and a building with a long-standing reputation for strong management and amenities. Schedule your private showing today! (id:52784)
1153 East Lakeview Road
Chestermere, Alberta
Welcome to 1153 E Lakeview Road, a rare gem offering over 2,300 sq. ft. of developed living space on a sprawling 0.28-acre lot. Nestled at the end of a quiet road, this property boasts unparalleled privacy, breathtaking south-facing waterfront views, and stunning mountain vistas—making it the perfect retreat for those seeking tranquility and natural beauty.The main level features a bright and open living room with large windows that frame the incredible views, an adjoining dining area, and a well-sized kitchen with ample cabinets and counter space. Step out onto the expansive back deck, where you can entertain, relax, and soak in the serene surroundings of the water and mountains.Also on the main level, you’ll find three spacious bedrooms, including a primary suite with a private 2-piece ensuite, plus a full 4-piece bathroom. Wake up to the beauty of nature every day in this peaceful and secluded setting.The fully developed basement offers even more space and versatility, with two additional bedrooms, a large family room featuring a cozy stone wood-burning fireplace, a second dining/rec area, and a full 4-piece bathroom. This level previously housed a full kitchen, which can easily be reinstalled to create a secondary suite (subject to City’s approval) or wet bar. The basement also includes a laundry area, extra storage, and direct access to the oversized heated double garage with a separate panel.Set on a large, private lot surrounded by mature trees, this home offers a rare combination of space, seclusion, and stunning views. Whether you’re enjoying the peaceful waterfront, gazing at the mountains, or hosting friends and family on the deck, this property is a true sanctuary.Don’t miss your chance to own this one-of-a-kind home in a prime location. Schedule your viewing today and experience the beauty and privacy of 1153 E Lakeview Road for yourself! (id:52784)
211 52 Avenue E
Claresholm, Alberta
Looking for an affordable place to live in Claresholm? This one bedroom character home fits the bill. There have been updates over the years to the windows, doors, electrical, siding and roof. The living room/dining area has large windows making it a bright and welcoming space. The kitchen features a gas stove and more cupboards than you would expect in home this size. The full size, unfinished basement is a good place for storage/workshop and the lot is fenced with a large parking pad along the side of the house. Alley access through a large gate to the back yard gives you room to park your RV back there as well. Room for a garden and there is a garden shed included. Book a showing and see if this property will work for you. (id:52784)
30 Crescent Road E
Okotoks, Alberta
Great Opportunity for FIRST-TIME BUYERS / INVESTORS or / DEVELOPERS .... Two mountain view lots with a solid 3-bedroom, 1,105 sq. ft. Bungalow, located on a no-through road, on Crescent Road East where the views of the Town and Mountains can be enjoyed to the fullest! This property has so much to offer and so much potential ! The bungalow offers comfort and space ; the functional floor plan includes a bright living area with a large picture window to capture the views, original hardwood floors. A cozy kitchen, 3 bedrooms, one four-piece bath, and a sunny mudroom/laundry combo. Situated in a quiet, mature area on a double lot, this property features an oversized, double garage with alley access. A generous backyard space with a firepit, a back deck, and partial fencing. Whether you’re enjoying the established neighbourhood feel, or relaxing, this property offers a wonderful blend of comfort and practicality .... note garage shingles in need of replacement. (id:52784)

