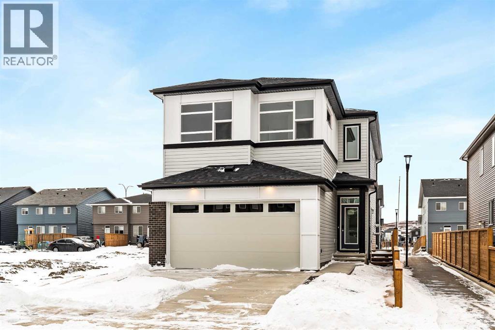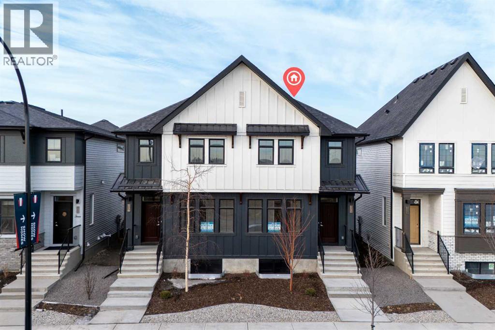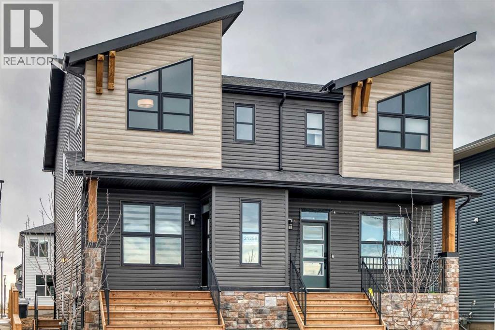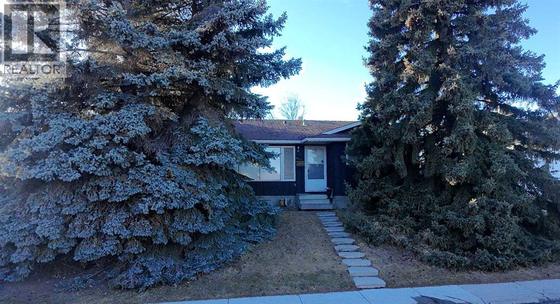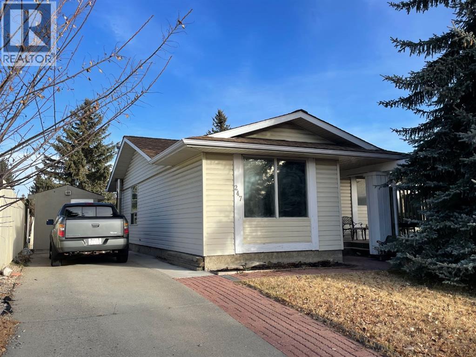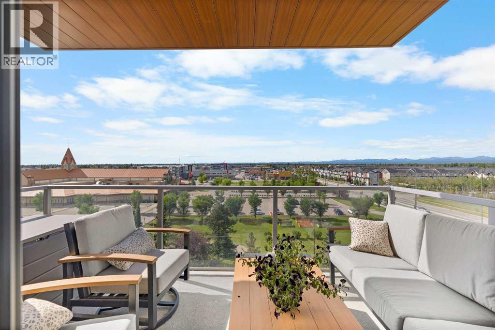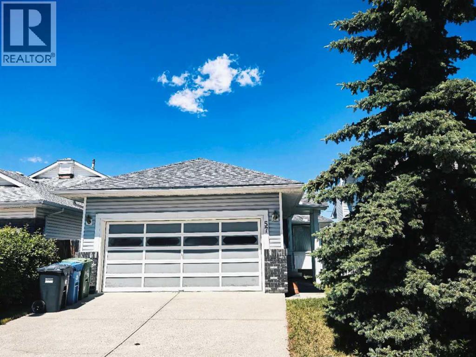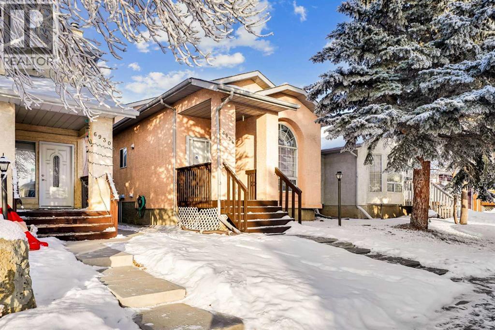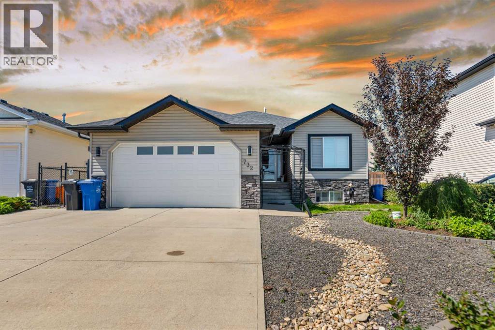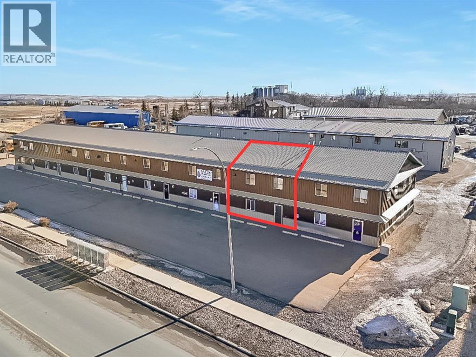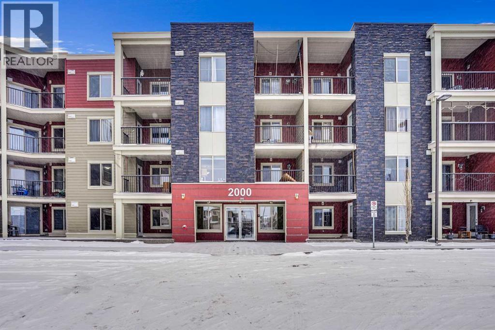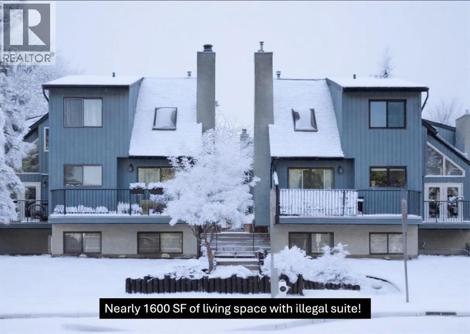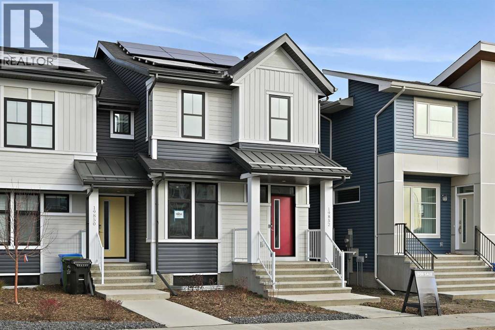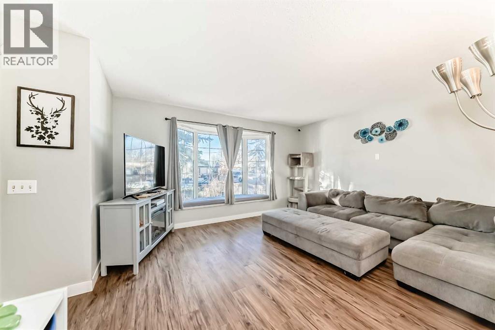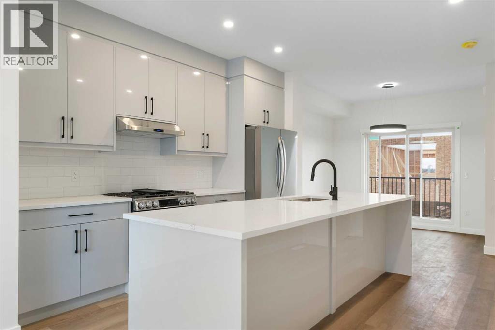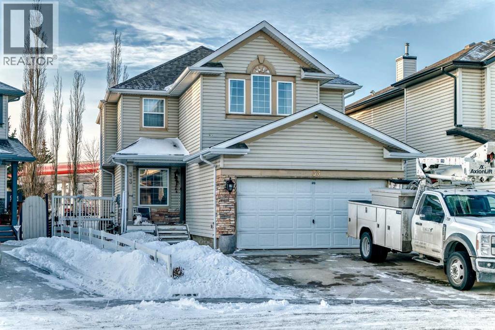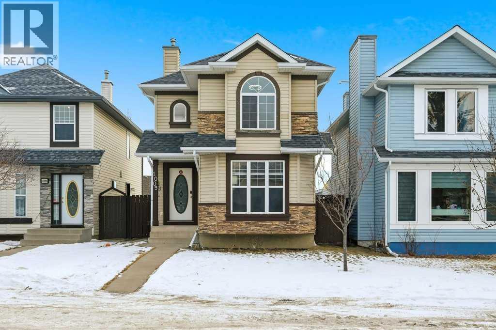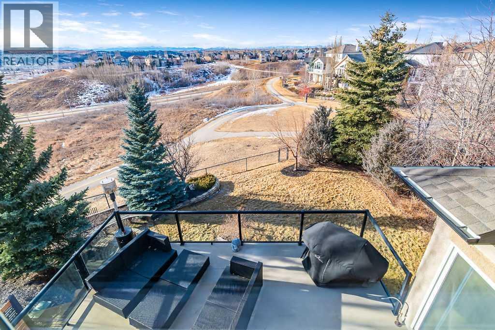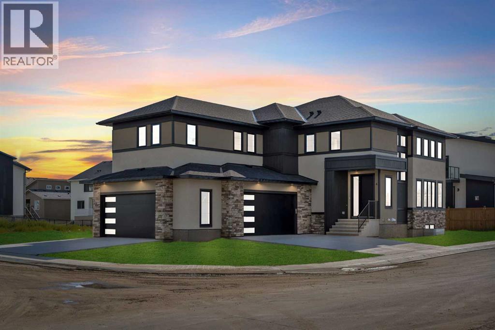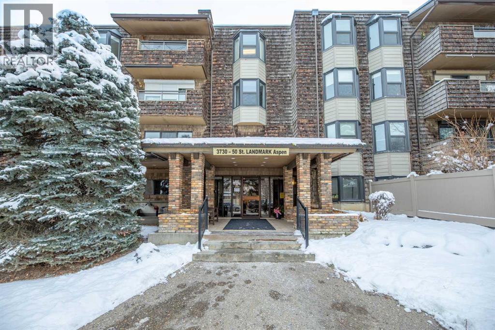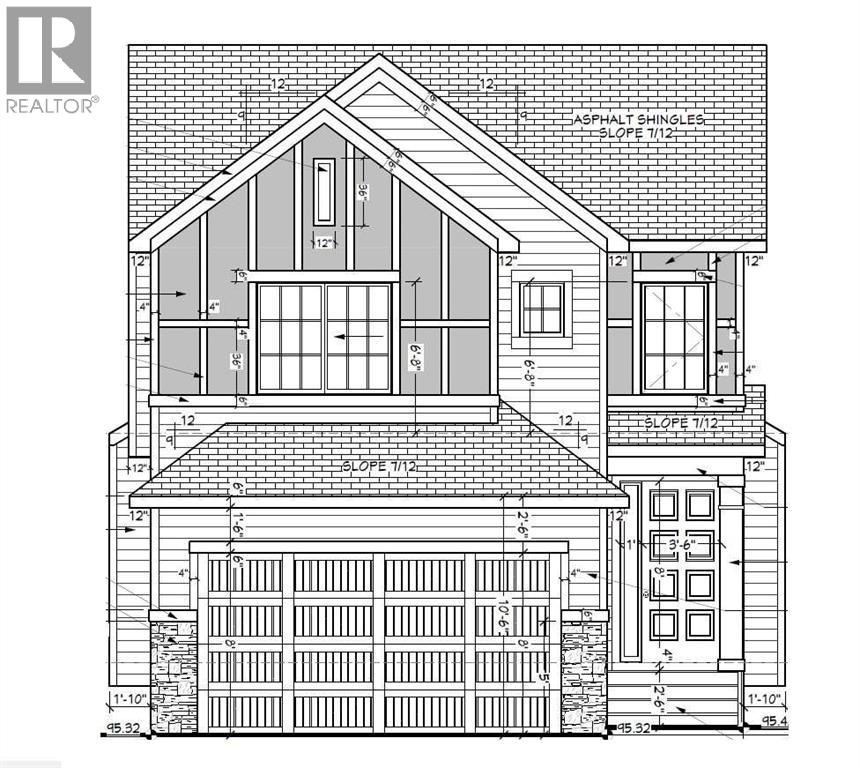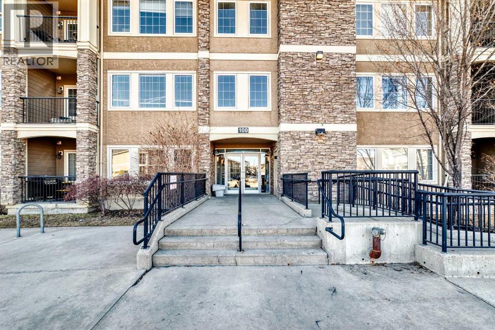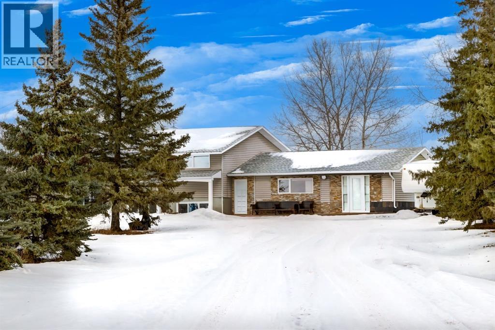192 Creekstone Circle Sw
Calgary, Alberta
Introducing the Robson 24 by Brookfield Residential - a beautifully designed, fully move-in ready family home showcasing the modern Prairie elevation and situated on a large conventional lot (not zero lot line)! Thoughtfully planned with over 2,200 sq. ft. of developed living space above grade, this home perfectly blends style, function, and flexibility for today’s family lifestyle. The grand front foyer welcomes you with a sense of space and light, while the open-concept layout ensures seamless flow between the living, dining, and kitchen areas. The main level offers a spacious living area with a design that is perfect for entertaining. The kitchen is complete with an upgraded appliance package including a built-in chimney hood fan, built-in oven & microwave and a gas cooktop. The kitchen overlooks both the living and dining areas with a central fireplace in the great room providing the perfect space for cozy winter nights. A wall of windows across the back of the home allows for natural light from the west-facing backyard to flood the space with sunshine all day long. The main level is complete with a bedroom and full bathroom - perfect for a guest room, multi-generational living or easily can be converted to a home office space. At the heart of the home, a striking spiral staircase becomes an architectural centerpiece - a rare design feature that elevates this home beyond the ordinary. Upstairs, the curved staircase leads to a central bonus room that smartly separates the primary suite from the secondary bedrooms, offering privacy and a natural flow to the upper level. The primary retreat features a spa-inspired 5-piece ensuite with a private water closet, dual sinks, a soaker tub, and a walk-in shower, along with an expansive walk-in closet. Two additional bedrooms, a full bathroom, and a convenient upper-floor laundry room complete the second level. The undeveloped basement offers a private side entrance and awaits your creative vision - perfect for a future le gal suite (subject to municipal approval), home gym, or media space with 9' foundation walls making development that much easier for a brighter and more open space. Laundry rough-ins with sink hookups are already in place for added convenience. Outside, the west-facing backyard is ideal for soaking up the sun and provides the perfect outdoor retreat while keeping the main living areas bright year-round. Situated on a large conventional lot, this home has a traditional side yard and offers an incredible outdoor living space. Backed by Brookfield’s comprehensive builder warranty and the Alberta New Home Warranty Program, this brand-new home allows you to purchase with complete confidence. With its timeless finishes, distinctive architectural details, and move-in-ready convenience, the Robson 24 is truly the perfect place to call home. (id:52784)
175 Keystone Creek Drive Ne
Calgary, Alberta
Welcome to The Edward by Partners Homes, a brand new quick possession opportunity in Keystone Creek, directly across from green space in one of North Calgary’s newest communities. With 3 bedrooms, a central bonus room, a main floor flex room, 3 full bathrooms, a side entrance, and rough-ins in place for future basement development, this home offers a layout designed for everyday living with long-term flexibility. The main floor is bright and open, starting with a front flex space that can easily function as a home office, guest room, or private area for multi-generational living. The kitchen is designed as the heart of the home, finished with full-height upgraded cabinetry, quartz countertops, a large island, and a chimney-style hood fan with built-in microwave. An upgraded electric range, stainless steel appliance package, and a gas line to the kitchen add both style and practicality. The dining and living areas connect seamlessly, creating a comfortable space for gathering and entertaining. A main-floor full bathroom with an upgraded tiled walk-in shower adds excellent versatility, while the rear mudroom keeps things organized and provides easy access to the backyard. A BBQ gas line is also included. Upstairs, the primary suite offers a relaxing retreat with a walk-in closet and a private ensuite featuring dual sinks and a beautifully tiled shower. Two additional bedrooms are complemented by a central bonus room, ideal for movie nights, a kids’ play area, or a second lounge. Upper-level laundry is included as well, with washer and dryer already in place. The basement features 9’ ceilings and rough-ins for future development, offering excellent potential for additional bedrooms or extended living space. Additional highlights include knockdown ceilings, a farmhouse exterior elevation, upgraded interior finishes, completed front landscaping, and a two-car gravel parking pad. Keystone Creek is a thoughtfully planned community surrounded by parks, wetlands, and connect ed pathways, with quick access to Stoney Trail, Deerfoot Trail, CrossIron Mills, YYC Airport, and everyday amenities. A fantastic opportunity to own a move-in-ready new construction home in a growing North Calgary neighborhood. (id:52784)
21258 Sheriff King Street Sw
Calgary, Alberta
MOVEI N READY and available for immediate possession, with flexible move-in date negotiation available!Welcome to this beautifully maintained 3 bedroom, 2.5 bath home with a spacious loft, thoughtfully designed for modern living and everyday comfort. Whether you need a home office, family lounge, media space, or kids’ play area, the versatile loft gives you the flexibility to make it your own.Step inside to an inviting open concept main floor featuring a stylish kitchen complete with new stainless steel appliances, generous counter space, and ample cabinetry, perfect for cooking, hosting, and creating lasting memories. The bright layout flows effortlessly into the dining and living areas, offering a warm and welcoming space for both everyday living and entertaining.Upstairs, retreat to your private primary suite, where the ensuite bedroom showcases a stunning vaulted ceiling, adding extra height, natural light, and an airy, luxurious feel, your personal sanctuary to relax and recharge.The home also includes an unfinished basement with plumbing, mechanical, and electrical rough ins already in place, giving you a head start to design and customize future living space, whether that’s a recreation room, gym, legal suite, or additional bedrooms.Location truly sets this property apart. Facing a tranquil pond, you’ll enjoy peaceful water views and scenic surroundings right outside your door, ideal for morning walks or quiet evenings. Plus, you’re just a 3 minute walk to a new shopping complex currently under development, adding incredible convenience and future value with retail, dining, and everyday essentials steps away.With top rated schools, parks, restaurants, library / field house (under development), and amenities all nearby, this home offers the perfect blend of comfort, nature, and walkability.Don’t miss this rare opportunity to own a move in ready home in a prime, growing location, ready for you to start your next chapter. (id:52784)
1903 62 Street Ne
Calgary, Alberta
JUDICIAL SALE – COURT OF KING’S BENCH. Opportunity knocks at 1903 62 Street NE. This 1,035 sq. ft. bungalow is situated on an oversized lot with a large west-facing backyard, offering exceptional potential for redevelopment, renovation, or investment.The property is being sold as-is, where-is, with no representations or warranties. The home has been previously occupied and will require significant cleaning, repairs, and updating. This is an ideal project for experienced renovators, investors, or builders looking to capitalize on lot size and location.The bungalow layout provides a solid footprint with three bedrooms, a main bath, and functional living space, ready for transformation. The expansive west backyard offers ample space for future development, garage construction, or outdoor living design.Bring your vision and unlock the potential. Application is in for vacant possession and a pack and store (id:52784)
247 Bracewood Road Sw
Calgary, Alberta
Nice family home on a great quiet street in popular Braeside. The main floor features an older updated kitchen, 4 piece bathroom, three bedrooms with a very generous sized master as well as a very large open dining/living room. The basement is partially finished with a den and the family room has a wood burning fireplace. The area has mature trees, and the back yard has plenty of room to build an oversized double car garage with a secondary suite above it. ("A secondary suite would be subject to approval and permitting by the city/municipality.") The side drive way would give access to the garage or back lane access. Great location here. Close to the new ring road as well as schools, shopping, Southland Leisure Centre, transit, and other amenities. (id:52784)
508, 8505 Broadcast Avenue Sw
Calgary, Alberta
Discover sophisticated living in this upscale 2-bedroom, 2 bathroom condo nestled in the heart of West Springs. Perfect for professionals or downsizers, this concrete-built, low-maintenance residence offers quiet comfort, durability, and a prime location in a vibrant, walkable community. Step through the generous foyer into a sun-drenched open-concept layout featuring expansive windows and sliding glass doors that flood the space with natural light and showcase breathtaking views, including the mountains. The spacious living area opens seamlessly to a large balcony (one of the few private ones in the building), ideal for morning coffee or evening relaxation. The chef-inspired kitchen impresses with integrated stainless steel appliances, a gas range, and a large eat-up island—perfect for entertaining. The adjacent dining room is both generous in size and versatile enough to serve as a home office or library. Retreat to the primary suite offering a large walk-in closet and a spa-like 4-piece ensuite with dual vanities and a walk-in shower. A second bedroom and a stylish 4-piece bath with deep soaker tub provide flexibility for guests or family. The flexibility of the bedrooms and bathrooms in this unit would also lend itself to two adults easily sharing the space. You’ll also appreciate the in-suite laundry and flooring with acoustic underlay throughout. Additional features include: air conditioning, 1 titled underground parking stall, EV charging stations & bike storage, owner’s lounge on same level, lobby concierge, ground-level restaurants, shops, wellness studios, community gardens. Just minutes from Calgary French & International School, Webber Academy, Rundle College, and Ernest Manning High School, and quick access to Stoney Trail for weekend getaways. This quiet unit is extremely well-maintained and move-in ready, and combines luxury, lifestyle, and location into one exceptional offering. (id:52784)
57 Citadel Gardens Nw
Calgary, Alberta
Welcome Home to Your Citadel BungalowThis beautifully maintained 1,232.22-square-foot bungalow is nestled on a quiet street in the highly sought-after community of Citadel. Located in a quiet, family-friendly neighbourhood, this home is designed to meet the needs of both families and seniors, combining peaceful living with easy access to schools, shopping centers, and other amenities.As you step inside, the vaulted ceilings create an inviting sense of space and light. The main floor features two generously sized bedrooms and two full bathrooms, offering comfort and practicality for everyday living. The second full bathroom is thoughtfully designed with dual access, including a private door from the second bedroom—making it function perfectly as another ensuite. The living and dining areas provide a welcoming environment, ideal for family gatherings or quiet evenings at home.This home has been meticulously updated to ensure comfort and reliability. It has been well cared for inside and out, reflecting true pride of ownership. Recent upgrades include a new hot water tank (2023), a new fridge (2023), a new furnace with UV light for air sanitization (2020), a new stove (2021), and a new water pipe system replaced in 2025. These updates make the home move-in ready and worry-free.The attached double garage offers secure parking and ample storage space, and it includes a Chamberlain Smart Garage Hub for added convenience. Additionally, the property has no sidewalk pathways to clear of snow, reducing winter maintenance.With its quiet location, recent upgrades, quiet neighbourhood, and versatile layout, this home is perfectly suited for seniors seeking easy living or families looking for a comfortable place to grow. (id:52784)
555 Red Deer Pet Place
Red Deer, Alberta
Triple-A Location | Profitable Pet Specialty Franchise | with Grooming in Red Deer - At its heart, this PET - SPECIALTY business is dedicated to offering high-quality, thoughtfully curated products for pets and the people who love them. Proudly owned and operated by a pet-loving family, this store has been built with care, community connection, and genuine passion for animal well-being. We are looking for a like-minded owner-operator to carry that vision forward.- A rare opportunity to own a thriving, nationally recognized pet-store franchise with Grooming, located in a high-traffic, well-established business plaza in Red Deer. - The business is fully TURNKEY and profitable, supported by proven franchise systems and a loyal, repeat customer base. Annual sales are nearly $1 million, with strong community engagement and consistent performance. - The owners and team have fostered strong relationships within Red Deer’s pet-loving community, making this an ideal opportunity for an owner-operator who wants to be hands-on, present in the store, and actively involved. - Training and ongoing franchisor support included for a smooth transition.**Business Highlights**Annual Sales Nearly $1M - Grooming area - $85k Inventory Included (wholesale value) - Established National Brand with a Loyal Customer Following - Triple AAA location with plenty of Parking & great Visibility - Trained Staff and Proven Operating Systems in Place - This opportunity is for a HANDS-ON, OWNER-operator who genuinely loves pets, values quality products, and enjoys building relationships within the local community. Call your favorite Realtor Today for more information (id:52784)
6934 Laguna Way Ne
Calgary, Alberta
Spacious, cozy and inviting 4 level split home located in a prime location in the lovely community of Monterey Park NE, Calgary. Close to many amenities -Schools, Transportations, Daycare, Shopping and Playgrounds. The moment you enter into this property you will find the spacious living room with a huge bay window that provides plenty of sunshine, a good size Dining area, and Kitchen with lots of cabinets to satisfy your usage and a spacious pantry closet for your storage needs. The Upper floor features Three spacious bedrooms plus a 4pc Bathroom. Lower level features a huge Family Room great for Entertainment purposes plus Fully walkout to the backyard entrance and huge laundry Room. Enjoy your Summer BBQ on the huge deck at the backyard. The fully developed lower level features an illegal basement suite with a separate bedroom, bathroom, living space and own kitchen area, ideal for rental income or extended family living. All around exterior stucco finished. This home is move-in ready and packed with lots of potential. Come and visit this home and make it your next lovely home!! (id:52784)
732 1 Avenue
Irricana, Alberta
Peaceful Country Living at Its Finest in Irricana:Welcome to a home where wide-open skies, quiet evenings, and modern comfort come together beautifully. This fully finished walkout bungalow offers over 2,600 sq. ft. of refined living space, delivering the perfect balance of warmth, function, and rural charm.From the moment you step inside, you’re greeted by a spacious foyer that flows effortlessly into a sun-filled great room. Expansive west-facing windows frame breathtaking, unobstructed countryside views, while a cozy gas fireplace creates the perfect gathering space for family and friends.The open-concept dining area and kitchen are thoughtfully designed for both everyday living and entertaining. Featuring granite countertops, abundant cabinetry, and seamless access to the garage, this space makes busy mornings and grocery days feel effortless.Your primary retreat is a true sanctuary—generously sized and filled with natural light. The elegant four-piece ensuite includes a relaxing soaker tub, and the dual walk-in closets provide exceptional storage. French doors lead directly to the deck, where you can enjoy morning coffee with sunrise views or unwind as the sun sets across the prairie.Two additional bedrooms and a full four-piece bathroom complete the main level, offering flexibility for family, guests, or a home office.The fully finished walkout basement expands your living space with comfort and versatility. Enjoy in-floor heating, oversized windows that flood the lower level with natural light, a spacious games area, inviting family room, an additional four-piece bath, and a private bedroom with its own walk-in closet—ideal for guests, teens, or multi-generational living. Added peace of mind comes with a new roof installed in 2023.Step outside and experience the true magic of country living. The backyard is designed for relaxation and enjoyment, featuring a hot tub, gazebo, shed, and multiple deck access points from both the dining room and prim ary suite. Summer evenings are made for entertaining, and clear country nights offer star-filled skies you simply can’t find in the city.Located in the welcoming community of Irricana, this home offers the serenity of rural life while maintaining convenient access to nearby amenities. Enjoy peaceful drives home, friendly neighbors, and miles of open countryside right at your doorstep. (id:52784)
G, 130 Canal Garden
Strathmore, Alberta
Well-maintained small bay located immediately off Highway #1 in Strathmore, offering excellent exposure and accessibility. The unit features a main-floor entrance with retail/showroom capability, an 18-foot clear warehouse ceiling, and an oversized drive-in overhead door suitable for a range of light industrial or commercial uses. The upper mezzanine includes a second washroom, creating a practical and comfortable office environment. Zoned C-HWY, allowing for a variety of highway-oriented commercial uses. (id:52784)
411, 15 Saddlestone Way Ne
Calgary, Alberta
Welcome to this well-maintained condominium located in the desirable community of Saddle Ridge NE, Calgary. Ideally situated close to shopping, schools, parks, public transit, and all major amenities, this home offers comfort, convenience, and exceptional value.Upon entry, you are welcomed by a spacious foyer. To the right, the modern kitchen features stainless steel appliances and overlooks the open-concept living and dining area, creating an inviting space for both everyday living and entertaining. Large windows flood the unit with an abundance of natural light, enhancing the bright and airy atmosphere. A versatile den, conveniently located to the left of the entrance, is perfect for a home office or study.The unit offers two generously sized bedrooms, including a primary bedroom with a walk-in closet and private 3-piece ensuite, along with an additional 4-piece bathroom for added convenience. Step outside onto the spacious balcony, ideal for relaxing, enjoying the views, or hosting summer BBQ evenings.Complete with titled underground parking, this condo is a must-see for first-time buyers, downsizers, or investors.Book your showing today and make this beautiful home yours! (id:52784)
3, 123 13 Avenue Ne
Calgary, Alberta
SPACIOUS BUNGALOW townhouse in the heart of Crescent Heights with illegal suite—offering nearly 1,600 square feet of living space over two levels designed with comfort and functionality in mind. Inside you’ll find three generous bedrooms, two full bathrooms, and ample storage throughout. The living space on the main level has just been freshly repainted in neutral tones and boasts a welcoming living room with a cozy gas fireplace and patio doors that lead out to your private outdoor space overlooking a secluded courtyard with beautiful flower boxes. The kitchen offers a practical layout with a west-facing window above the sink, and an upgraded dishwasher. The bright lower level, filled with oversized windows, offers incredible versatility with an ILLEGAL SUITE that includes a kitchenette, expansive rec room, huge bedroom, and shared laundry. The furnace was replaced in 2021 and the exterior of the building was recently painted, providing added peace of mind. Perfectly located in a pet-friendly complex (with board approval), this home is within walking distance to Rotary Park, tennis courts, grocery stores, restaurants, shops, and even downtown—making it ideal for both convenience and lifestyle. Floor plans and a 3D tour are readily available, providing a glimpse into this stylish townhome! (id:52784)
19852 45 Street Se
Calgary, Alberta
Jayman BUILT *PREMIER TOWN HOME COLLECTION*BEAUTIFUL JAYMANBUILT NEW HOME*SOLAR & SMART TECH*NO CONDO FEES*PARKING FOR 2 CARS*SIDE ENTRANCE*This lovely 2 story townhouse features a nice open floor plan that flows smoothly into the modern kitchen with a centralized flush eating bar, Elegant white QUARTZ counters, full pantry, Stainless Steel WHIRLPOOL appliances that includes a 25 cu ft French Door Refrigerator with icemaker, Broan Power Pack hood fan with shroud, built-in Panasonic microwave with trim kit and upgraded slide in glass top stove. As well as a convenient half bath + nice back entry! The 2nd level offers a Master Suite with a private 3 piece en suite with sliding glass door shower & walk-in closet along with 2 additional spacious bedrooms & a full 4 piece main bath. Bonus: Upper Laundry room! The unfinished basement provides roughed in plumbing & an opportunity for you to create & finish your ideal additional living space. Beautiful interior selections that include a silgranite sink & soft close drawers. Other upgrades include 7x4 rear deck, Fully fenced and landscaped, QUARTZ counters tops in kitchen and bathrooms, Triple Pane Windows, 10 solar panels, BuiltGreen Canada Standard with an EnerGuide rating, UV-C ultraviolet light air purification system, high efficiency furnace with Merv 13 filters & HRV unit, Navien-Brand tankless hot water heater, raised 9ft ceiling height in Living Room and Smart Home Technology Solutions. Enjoy living in this beautiful new community with nature as your back drop and trails within steps of your brand new Jayman BUILT Home. South Health Campus, World's largest YMCA, Cineplex and shopping all close by. Seton, a vibrant Southeast community that has everything you need to live, work and play. Enjoy the lifestyle you & your family deserve in a beautiful Community you will enjoy for a lifetime. (id:52784)
7840 20a Street Se
Calgary, Alberta
Welcome home first-time buyers, investors, downsizers, or anyone seeking a turn-key home at an affordable price! This beautifully refreshed home has been thoughtfully updated. Major upgrades already completed include brand-new windows, updated bathrooms, a new hot water tank, a newer roof (2018), and an AMAZING oversized 2025 constructed double garage (approx. 20' x 24') featuring upgraded electrical, higher ceilings and an oversized door — a dream space for vehicles, hobbies, or extra storage. Step inside the home to a bright, welcoming living room that easily accommodates multiple furniture arrangements. Natural light pours through a picturesque bay window with built-in bench seating and under-bench storage, while fresh paint and new flooring create a warm, contemporary atmosphere ideal for everyday living or entertaining guests. The adjacent kitchen is fitted with NEW stainless-steel appliances and offers an efficient layout. An ample dining area sits just off the kitchen — perfect for family dinners, weekend brunches, or hosting friends. This level is complete with a kitchen pantry and additional storage. Upstairs, plush new carpeting guides you to a beautifully updated primary bedroom. This serene retreat features new windows, freshly refinished walls, new baseboards and a gorgeous custom walk-in closet designed with generous storage for two. The secondary bedroom is versatile and perfectly suited as a home office, children’s room, or guest space. The main four-piece bathroom has been fully renovated with a modern vanity, new mirror, updated flooring and a fully tiled shower — all finishes are new and selected for both style and comfort. The lower level expands living options with a large additional bedroom ideal for a teenager, roommate, or overnight guests. A renovated two-piece bathroom adds convenience, while the spacious laundry room comes equipped with brand-new appliances (all appliances include transferable extended warranties). You’ll also appreciate t he extensive crawl-space storage, providing ample room for seasonal items. Outside, the landscaped yard and new patio create a private, low-maintenance outdoor living space perfect for summer evenings around a fire pit, alfresco dining, or relaxed entertaining. The oversized 2025 double garage is a standout feature, offering upgraded electrical capacity, generous ceiling height and a wide door — excellent for car enthusiasts, DIY projects, or simply extra storage. Situated in the desirable Ogden community, this home is conveniently located near schools, shopping, river pathways, off-leash dog areas and plentiful green space. Commuters will value quick access to major roadways and transit hubs. With impeccable maintenance and comprehensive updates throughout, this residence is truly move-in ready and shows clear pride of ownership. Don’t miss this rare opportunity to own a thoughtfully renovated, well-located home in Ogden with exceptional storage, contemporary finishes and a stunning new garage. (id:52784)
8808 48 Street Ne
Calgary, Alberta
**END UNIT FOR SALE** Brand-new modern 3-storey end unit townhouse in the desirable Saddlepeace (Saddleridge) community. Just a 5-minute walk to Gobind Sarvar High Shool, minutes from major roadways including Metis Trail and Stoney Trail, and only a 5-minute drive to the Calgary International Airport, this home offers exceptional accessibility to work, travel, schools, shopping plazas, and Gurdwaras. Featuring a bright open-concept design with 9-foot ceilings and durable luxury vinyl plank flooring throughout, the main level showcases a stunning kitchen with quartz countertops, stainless steel appliances, a gas stove, and ample cabinetry, ideal for everyday living and entertaining. The open living and dining space flows to a private balcony, perfect for relaxing or hosting gatherings. This versatile layout includes 4 bedrooms and 3.5 bathrooms. The upper floor boasts a spacious primary suite with a walk-in closet and ensuite, plus two additional bedrooms, a full bath, and convenient upstairs laundry. The entry-level bedroom features its own private entrance, ensuite, and roughed-in laundry, making it perfect for extended family, guests, or rental income potential. Completing this exceptional home is a single attached garage. This townhouse is a must-see for families and investors alike. **BUILDER HAS ONE INTERIOR UNIT AVAILABLE, PRICED AT $499,900** (id:52784)
33 Citadel Estates Terrace Nw
Calgary, Alberta
Nestled in a quiet street, this charming 2-storey home is RECENTLY UPDATED, 3 + 1 BEDROOMS, 3.5 BATHROOMS, HIGH CATHEDRAL CEILING, SEPARATE SIDE ENTRANCE, ILLEGAL BASEMENT perfect for MOTHER-IN-LAW SUITE . This property boasts extensive improvements throughout. Updated Real Property Report . Perfect for your big family, the main floor offers a spacious formal living room and dining room combo and a massive family room accented by an upgraded fireplace and soaring open ceilings. Recent upgrades include new vinyl plank flooring & kitchen cabinets. Quartz countertops, new pot lights complete the modern kitchen. Upstairs, discover 3 generous bedrooms and an ensuite with jetted tub and a full bath completes the upper floor.The lower level has a separate entrance with updated kitchen, updated windows, an additional bedroom and a full bath with separate laundry . This meticulously updated home is competitively priced and ready for its new owners. Please CALL NOW to view !!! (id:52784)
1009 Country Hills Circle Nw
Calgary, Alberta
Welcome to a fantastic home for first-time buyers, ideally located in the highly desirable community of Country Hills. This vibrant neighborhood offers excellent amenities, convenient access to transit, schools, parks, shopping, and more. With almost 2,000 sq. ft. of livable space, this home features a rare and functional layout that separates the living room from the kitchen and dining area—providing added privacy while entertaining or enjoying family meals. The main floor is fully finished with laminate flooring and offers ample cabinetry, a corner pantry, stainless steel appliances, and a large island with double sink. Big windows flood the space with natural light, creating a bright and welcoming atmosphere. The spacious dining area comfortably fits a six-chair dining table.Step through the patio doors to a large south-facing deck, perfect for summer enjoyment, leading to the yard and double detached garage. A combined half bathroom and laundry room completes the main floor.Upstairs, you’ll find a large primary bedroom with a walk-in closet and 3-piece ensuite, along with two generously sized bedrooms and a 4-piece main bathroom, making the upper level both comfortable and practical. The fully finished basement is a true highlight, featuring a very large family and recreation room, ideal for entertaining or relaxing. A convenient half bathroom completes this level. This home is ideally situated close to public transportation, including express routes and the 301 BRT, as well as schools, parks, golf courses, shopping centres, and offers easy access to Deerfoot Trail and Stoney Trail. Truly located in the heart of the Northwest. * New roof 2025* New Furnace 2019* New Hot water Tank 2025* (id:52784)
208 Tuscany Ravine View Nw
Calgary, Alberta
PREMIUM RIDGE LOCATION WITH SWEEPING MOUNTAIN VIEWS and backing onto serene green space, this fully developed two storey walkout home offers nearly 3,500 sq. ft. of exceptional living space in a great Tuscany location. Designed to capture natural light and breathtaking scenery, the home features lots of large windows and a well thought out floor plan. There is a spacious island kitchen with granite countertops, gas stove, and a walk through pantry with custom shelving and a secondary fridge. A sun filled living room with gas fireplace and stunning views, while a dedicated main floor den provides an ideal retreat for work or relaxation. There is a spacious front foyer with an ultra convenient large walk through closet to the mudroom. The mudroom and laundry area are beautifully finished with custom ceiling height built-in cabinetry. Upstairs, the king sized primary suite with a fireplace, spa inspired ensuite, and features a tranquil ZEN SITTING AREA OVERLOOKING THE RIDGE AND MOUNTAINS. Bedrooms two and three have custom closet built-ins. The fully developed walkout basement expands the living space with a large family room and fireplace, wet bar, full bathroom and garden door access to a covered patio. This is a perfect opportunity to own a gorgeous view property combining comfort and convenience, just minutes from schools, amenities, and all that Tuscany has to offer including quick easy access to downtown and the Rocky Mountains. (id:52784)
4 North Bridges Glen
Langdon, Alberta
CORNER LOT!! HOME FACING PARK & GREEN SPACE!! 3000+ SQFT, 4 BEDS, 3.5 BATHS, 3 CAR OVERSIZED GARAGE, BALCONY - BASEMENT SEPARATE ENTRY - ELEGANT MODERN DESIGN WITH EXTENSIVE UPGRADES AND OPEN TO ABOVE SPACES - Welcome to your brand new home with a 3 CAR GARAGE that leads into a MUDROOM and Flex room that can be used as an ADDITIONAL BEDROOM. The stairs are a focal point in the design and add a modern look. The great room with TILE FACED FIREPLACE that warms the space and large windows that bring in a lot of natural light extends into a chef inspired kitchen. This kitchen is complete with STAINLESS STEEL APPLIANCES (as per builder specifications) and a BUTLER PANTRY adds convenience. This floor is completes BACKYARD ACCESS. The upper level has 4 BEDS, 3 BATHS, LAUNDRY AND A BONUS SPACE. The primary 5pc ensuite has a large walk in closet, SOAK TUB AND DOUBLE VANITY. Also 2 beds are in a Jack and Jill set up and the last bedroom has a walk in closet. This home is in a solid location with shops, schools and the lake close by. (id:52784)
410, 3730 50 Street Nw
Calgary, Alberta
Welcome to the next chapter of your life. Located in the Landmark complex in the Aspen building, is where you will find this TOP FLOOR 2 BEDROOM condo with UNDERGROUND PARKING and STORAGE SPACE. Vaulted ceilings invite you to the living room where you will warm up those cold winter nights with a wood-burning fireplace. The functional and warm cork flooring make this an easy choice for any point in life. The renovated kitchen adds to the appeal of this beautiful home with stainless steel appliances, granite countertops and modern backsplash. The bathroom has also been updated to give you a spa-like feel with new lighting, cabinetry and tub. The two spacious bedrooms are ifunctional with bay windows overlooking the quiet and tranquil courtyard. The balcony is nicely covered for you to enjoy your coffee in the mornings looking out at your serene view. There is also a good sized storage room located inside the condo. With the LAUNDRY ROOM only a few doors away and the puzzle/reading room only a few steps further, buying this condo won't just change your address but also your lifestyle. You are only 200 yards from Bowmont Park where you can walk for hours in the large natural environment park that lies along the northern bank of the Bow River. Walking across the street the other way can take you to your doctor at Market Mall Professional building or the shops and restaurants at Market Mall. University District and the Foothills Hospital are also minutes away. Call your REALTOR today so that you can enjoy the upgraded lifestyle in Varsity very soon! (id:52784)
167 Corner Glen Crescent Ne
Calgary, Alberta
BRAND NEW / WALK-OUT BASEMENT / LOT BACKING ONTO WETLANDS / SPICE KITCHEN / MAIN FLOOR BEDROOM + FULL BATH / TOTAL 5 BED + 4 FULL BATH / NEW HOME GST REBATE (Eligibility restrictions apply). Amazing Design! Unique in Features! Brand New Home! Over 2300+ SQFT of stylish design welcomes you into this stunning FIVE BEDROOM and FOUR FULL BATH home located in the beautiful community of Cornerstone. You're welcomed to a thoughtfully designed living space that maximizes every inch while offering an abundance of space for your whole family to enjoy! The gorgeous OPEN FLOOR PLAN with 9 feet ceiling, invites you in to discover a lovely kitchen that boasts beautiful QUARTZ counter tops, sleek stainless steel appliance package with an upgraded cooktop, French Door Fridge with Internal Water + Ice, Built in Wall Oven/Microwave Combo and a power pack built-in cabinet hoodfan. A large walk-in SPICE KITCHEN and beautiful extended over-sized flush centre Island that overlooks the generous great room and dining room-Ideal for all entertaining. The main floor has a beautiful view of the NATURAL WETLANDS from windows on back. A sizeable 5TH BEDROOM on the main floor, perfect for a large family or working from home, along with full bath adjacent to this functional space. A mudroom with storage gives a convenient space for the family to access to and from garage. Upstairs, you will discover FOUR MORE BEDROOMS with TWO MASTER Bedroom's, with the main one boasting a VAULTED CEILING, a 5pc en-suite with dual vanities, stand alone shower, over sized bath, window overlooking natural wetlands and large walk-in closet. A centralized BONUS ROOM with VAULTED CEILING offers an additional living space and another 3-pc full bath and LAUNDRY WITH SINK and storage complete this level. ADDITIONAL FEATURES: Upgraded Fit and Finish , ALL BATHROOMS having standing showers, Lot backing onto expansive wetlands, a 12 x 11 feet deck with open views of wetlands, iron spindle railing added to stairs, and rais ed 9' basement ceiling height and 3-piece rough-in plumbing along with sliding patio door on the back. Situated close to the International Airport with quick access to both Deer Foot Trail and Stony Trail along with new amenities being added to the community continuously, you will enjoy all Cornerstone has to offer. A brand new build with all of the difficult decisions decided along with a functional and intelligent floorplan for a large family. (id:52784)
107, 100 Cranfield Common Se
Calgary, Alberta
Welcome to this beautifully maintained 2-bedroom, 2-bathroom home offering comfort, style, and an ideal layout. Featuring a spacious open-concept floor plan, this inviting unit is perfect for both everyday living and entertaining.The bright living and dining areas flow seamlessly together, highlighted by large windows and access to a private west-facing balcony—perfect for enjoying afternoon sunshine and stunning sunsets. The thoughtfully designed kitchen with plenty of counter space opens to the main living space, creating a warm and connected atmosphere.The generous primary bedroom includes a private ensuite bathroom and walk-through closet, providing a peaceful retreat at the end of the day. A second well-sized bedroom and full bath offer flexibility for guests, family, or a home office. In-unit laundry adds everyday convenience, while the open and functional layout enhances the sense of space and flow throughout.Meticulously cared for and move-in ready, this bright and stylish condo showcases true pride of ownership located in ideal Cranston, one of the premier communities in Calgary. Close to 3 schools, parks and playgrounds, shopping, restaurants, and great access to Stoney Trail and Deerfoot Trail for easy commutes. (id:52784)
119016 273 Avenue E
Rural Foothills County, Alberta
Need extra space for your business? A commercial shop, land and beautifully renovated home? Set on 4.5 gently rolling acres with sweeping Foothills and mountain views, this exceptional property offers the rare luxury of peaceful acreage living—while remaining just 15 minutes from Calgary and Okotoks. Here, privacy, possibility, and proximity exist in perfect balance. The fully renovated home welcomes you with an open-concept main floor bathed in natural light, where oversized windows frame endless rural vistas in every season. At the heart of the home, is the renovated (2018) designer kitchen that is both beautiful and functional, featuring custom cabinetry, granite countertops, premium stainless-steel appliances, and a generous sit-up island—ideal for entertaining, family gatherings, or quiet mornings overlooking the land. Two spacious bedrooms anchor the main level, including a serene primary retreat with a spa-inspired five-piece ensuite complete with a freestanding tub, double sinks, and walk in shower. A former third bedroom has been thoughtfully transformed into a stunning walk-in closet with a window, creating an elegant dressing sanctuary. Downstairs, two additional bedrooms provide flexibility for families, guests, or multigenerational living. Extensive upgrades ensure peace of mind and modern comfort, including high-end vinyl plank flooring throughout, fresh designer paint, motorized blinds, updated windows, a new roof(2025) new septic system (2018), and a new well (2025). Energy-efficient in-floor heating on both levels, powered by a boiler system, delivers year-round comfort with impressively low utility costs. The former detached double garage has been professionally converted into a heated workshop and office, offering an ideal space for a home-based business, studio, or creative retreat The true show stopper, however, is the oversized, multi-level Commercial shop—a rare and versatile asset designed with both present use and future potential in min d. Built with steel post construction, it features 200-amp electrical service, along with rough-in plumbing and heating. Rear of the shop measures 33'x24' and features 14'x14' overhead drive-through door easily accommodating RVs, boats, or commercial vehicles. 2 main heated bays and a triple car garage in the front. Second level is ready for a potential suite (subject to approval), complete with a private balcony and breathtaking mountain views. The third level, currently used as a gym, could effortlessly become a theatre room, recreation or office space, or additional storage. Perfect for large multi-generational families, entrepreneurs, contractors, mechanics, collectors, or anyone dreaming of a true live/work lifestyle, this remarkable property offers acreage privacy without sacrificing city convenience. This gorgeous property is on a school bus route and conveniently located near two county schools K-9 and Scott Seaman Sports Rink. Perfect opportunity is waiting. Do not wait! Call today! (id:52784)

