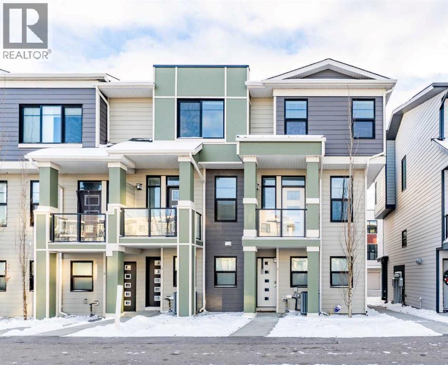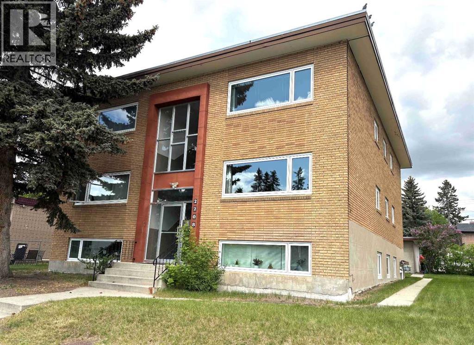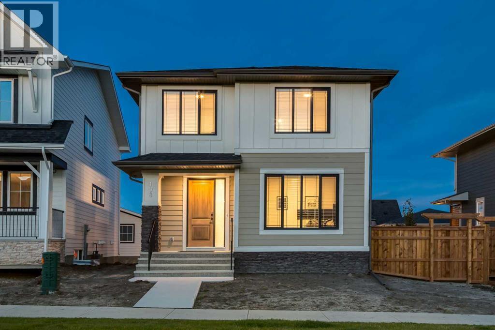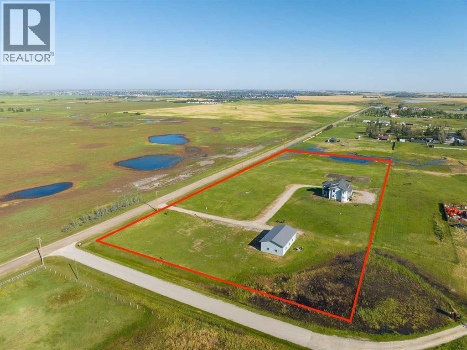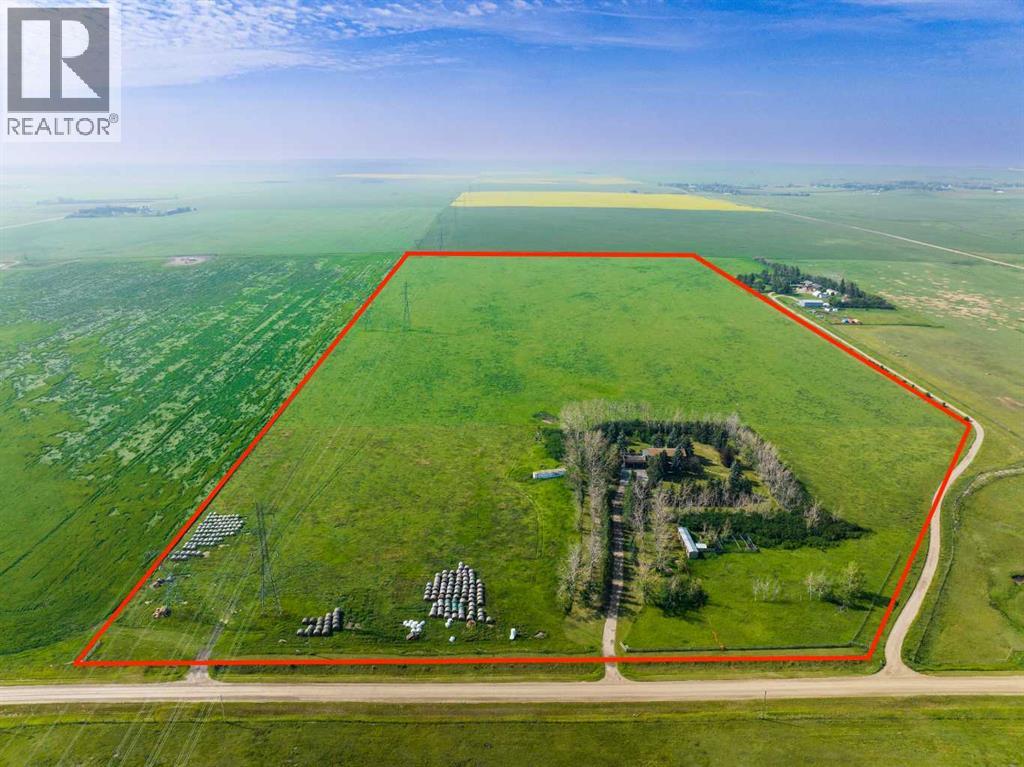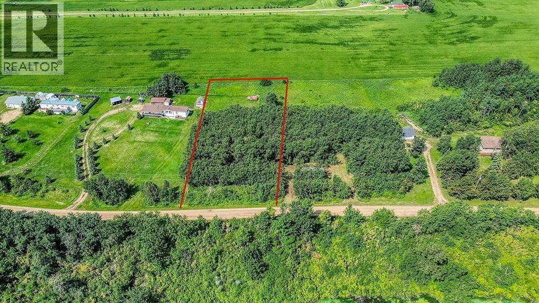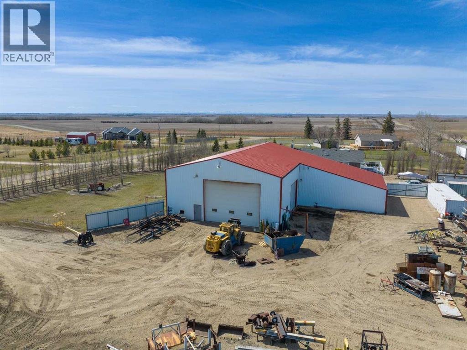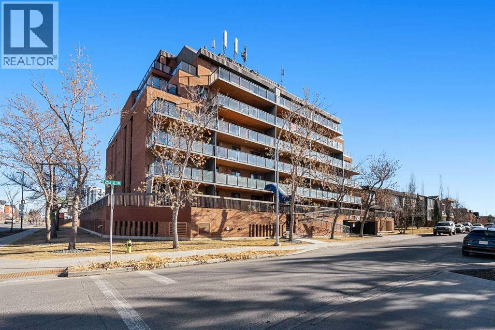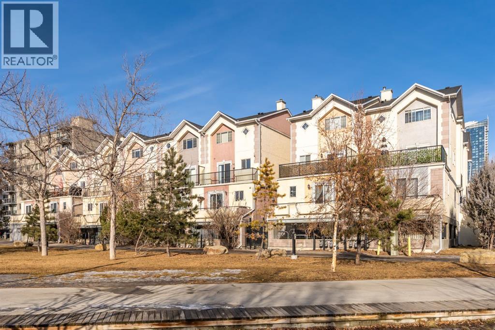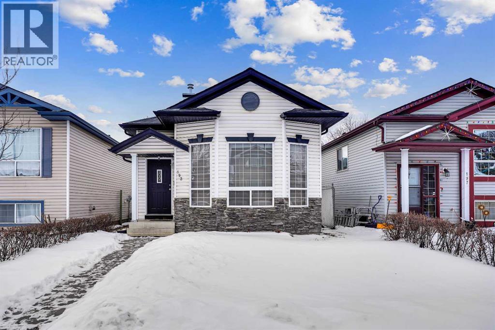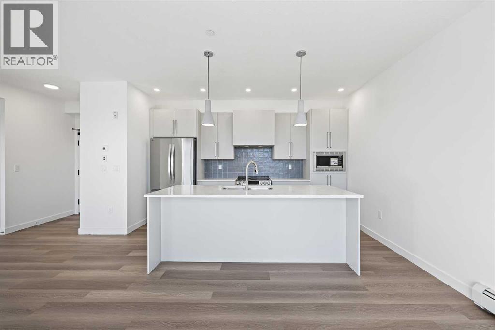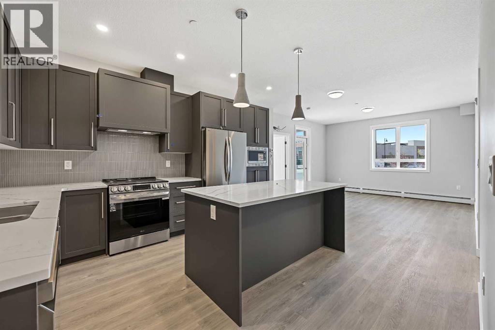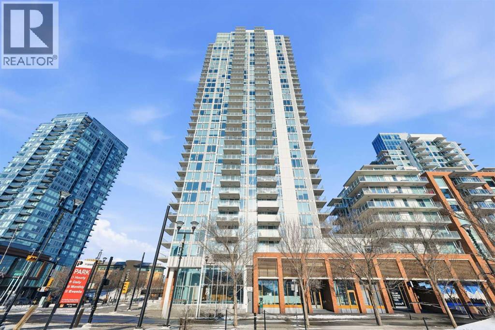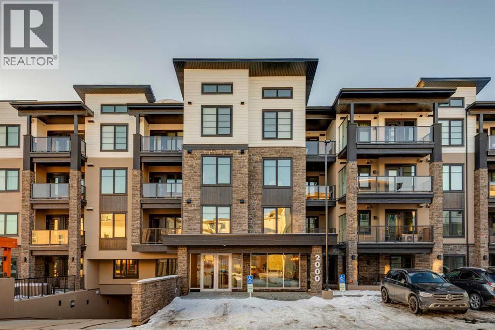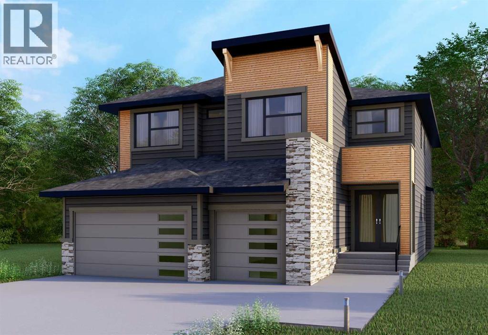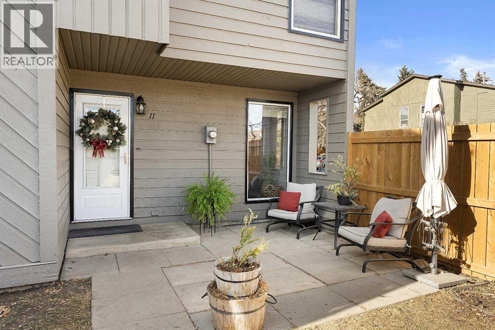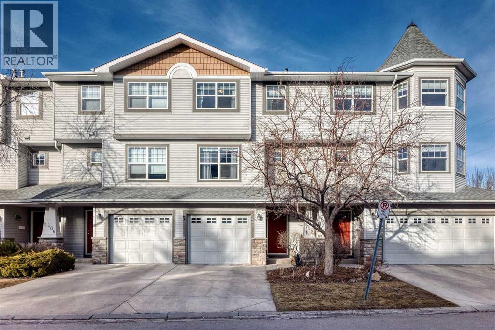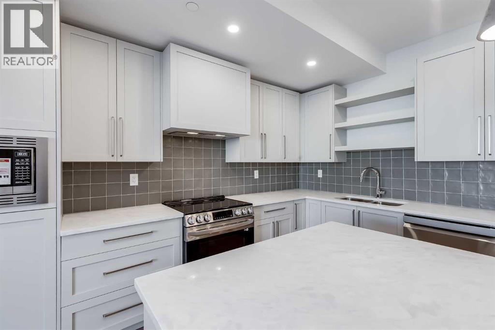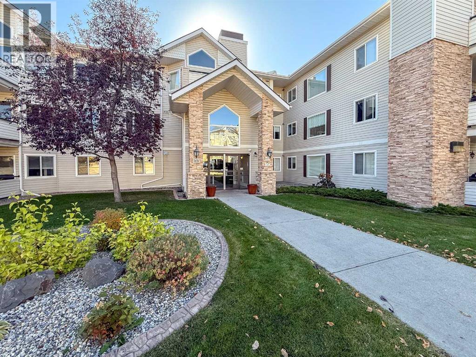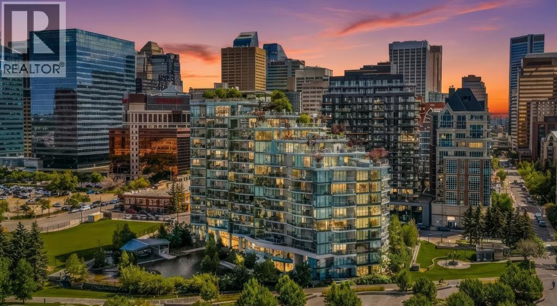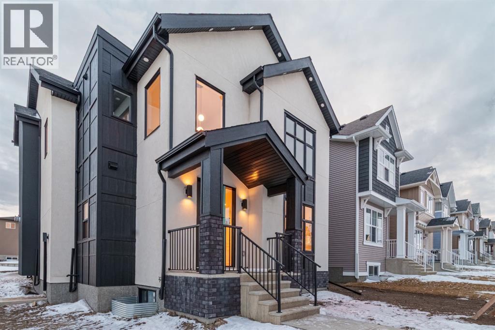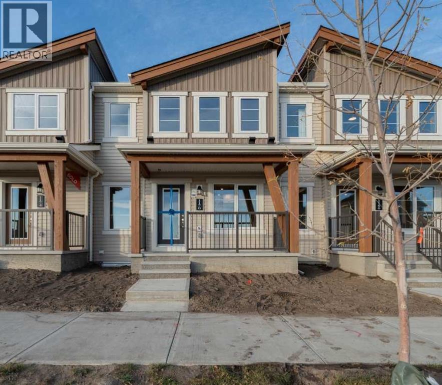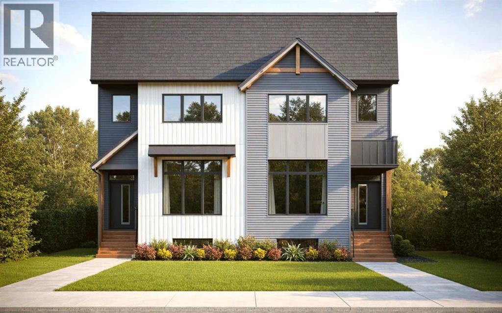4135 Seton Drive Se
Calgary, Alberta
END UNIT townhome with 3 BEDROOMS | 2.5 BATHS | DOUBLE ATTACHED TANDEM GARAGE | CENTRAL A/C | TONS OF HIGH END BUILDER UPGRADES | beautifully built by Trico Homes in Calgary’s urban district SETON! Combining functionality with modern luxury, be impressed the moment you set foot the open concept main floor with natural light illuminating through the many oversized windows at every turn, you can only find in an end unit. This flows perfectly into the exquisite kitchen boasting full height cabinets, stainless steel appliances with built-in microwave, quartz countertop and flush eating bar. It seamlessly blends into the cozy dining area and spacious a living room that leads to a balcony ready for BBQs. Main floor also features 9 ft ceiling height, knockdown texture, vinyl flooring that is durable and easy to clean. A half bathroom completes this level. The upper floor offers 3 generously sized bedrooms with the master suite featuring a large walk-in closet and full ensuite. Convenient laundry is also located on the upper floor. Parking will never be a problem, thanks to the double attached tandem garage that is perfect for keeping your car warm with lots of space for storage and a utility room. This unit also has plenty of street parking and close distance to visitors parking. Maintenance-free living in a well managed complex with low condo fee. This property is strategically located within walking distance to YMCA , The South Health Campus hospital, public library, JCS High School, Cineplex Cinema, banks, grocery stores, restaurants, bars, and a huge green space! Book your showing today and don’t miss out on the opportunity to own this beautifully upgraded end unit townhome! Some photos have been virtually staged to help visualize the space ** 3D VIRTUAL TOUR AVAILABLE** (id:52784)
2208 20 Avenue Nw
Calgary, Alberta
Exceptional older character 6 Plex Located in a Prime Location in Banff Trail. City View across from a City Park and recreation area and only 5 blocks away from 1 of 3 walkable LRT stations. These units rarely come to market and this one has many upgrades including Windows, Roofing, Kitchens, Bathrooms, and unit Electrical panels. NOTE*** Individual gas meters and furnaces, hot water tanks to each unit. Laundry and Utility room located in lower level. 4 car garage and 2 exterior stalls. Security doors. BBQ area and picnic table for the tenants. 5-2 Bedroom and 1 -1 bedroom units. Possible short term Vendor Take Back by Seller!! Why not create your own living space in the upper two apartments and take advantage of the great View and Location!! Better yet this maybe an excellent condo conversion to consider. DO NOT DISTURB TENANTS - thank you. Expenses (Taxes-Insurance -Garbage -Recycles -Cleaning Services -Summer and Winter Landscaping- Furnace maintenance and common area costs including Water and Sewer for the entire building running Approximately $28,765 and Rental Income Approximately $109,620 ) Viewings please contact your own personal Realtor for access. Limited to Common Area through the Listing Agent. Viewing of Units upon an acceptable Offer and your Due Diligence. (id:52784)
108 Harmony Circle
Rural Rocky View County, Alberta
Step inside this BEAUTIFUL 2-STOREY DETACHED HOME in the heart of the COMMUNITY of HARMONY, where thoughtful design meets upscale comfort. Offering OVER 3,160 SQ FT OF DEVELOPED LIVING SPACE, this home features 5 BEDS, 3.5 BATHS, a FULLY FINISHED BASEMENT, + DETACHED 21’3” x 21’3” INSULATED DOUBLE GARAGE, all set on a 4,791 SQ FT LOT!!! You're welcomed by a COVERED FRONT PORCH and a SPACIOUS FOYER that leads directly into a large PRIVATE OFFICE - ideal for working from home. Beyond the front hallway, the main living area opens up with 9’ CEILINGS, showcasing a BRIGHT GREAT ROOM w/GAS FIREPLACE + OVERSIZED WINDOWS that fill the space with NATURAL LIGHT. At the heart of the home, the GOURMET KITCHEN features a LARGE QUARTZ ISLAND, BLANCO GRANITE FARMHOUSE SINK, BUILT-IN WALL OVEN, GAS RANGE, SS APPLIANCES, + a WALK-IN PANTRY. This chef-inspired kitchen both has STYLE and FUNCTION - adjacent is the BEAUTIFULLY APPOINTED DINING AREA, w/BUILT-IN COUNTER AND CABINETRY, ideal for extra storage, serving, or display. Nearby is a MUDROOM + 2-PIECE POWDER ROOM that completes the main floor. Upstairs, a comfortable FAMILY ROOM with VAULTED CEILINGS - a perfect area for relaxing or watching movies. The spacious PRIMARY SUITE includes a WALK-IN CLOSET, a LUXURIOUS 5-PIECE ENSUITE w/SOAKING TUB, DOUBLE VANITIES, + a WALK-IN SHOWER. 2 additional BEDROOMS, a 5 PC BATH + a LAUNDRY ROOM W/STORAGE. The FULLY DEVELOPED BASEMENT adds versatility with a MASSIVE RECREATION ROOM that easily accommodates games, media, or fitness setups. 2 more BEDROOMS, a 3 PC BATH, + a dedicated STORAGE/MECHANICAL ROOM ensure comfort and practicality for guests, teens, or extended family. This home includes NETWORK WIRING THROUGHOUT and a SMART HOME PACKAGE (NEW-NEVER USED). Outside, the offers LANE ACCESS to your INSULATED DOUBLE GARAGE w/a parking pad beside. ROOM TO PARK ADDITIONAL VEHICLES - perfect for outdoor enthusiasts, guests, or future expansion. The generous SIDE YARD adds even more usable space , providing easy access and enhancing the home's functionality. Whether you're envisioning a garden, patio, play space, or outdoor kitchen, the backyard is truly a BLANK CANVAS AWAITING YOUR PERSONAL TOUCH. This exclusive neighborhood offers 2 CRYSTAL-CLEAR LAKES with BEACH ACCESS, NON-MOTORIZED WATER SPORTS, and year-round enjoyment. A FULLY OPERATING BEACH CLUB, extensive WALKING & BIKING PATHS, and MULTIPLE PLAYGROUNDS encourage an active, social lifestyle. GOLF ENTHUSIASTS will love being home to the MICKELSON NATIONAL GOLF CLUB, a championship-level course just minutes away. With SCHOOLS, COMMERCIAL SHOPS, and a TOWN CENTRE underway, Harmony continues to grow with future-focused planning. Enjoy quick access to SPRINGBANK AIRPORT, nearby COSTCO, MARKET MALL, and all the amenities of WEST CALGARY. With the ROCKY MOUNTAINS just a short drive away, weekend escapes to CANMORE, BANFF, + KANANASKIS are always within reach. Don’t Wait - Book Your Showing NOW!!! (id:52784)
235048 Range Road 281
Rural Rocky View County, Alberta
WELCOME to this SPACIOUS 2-STOREY HOME set on 6.10 ACRES w/a 1,527 SQ FT SHOP in the heart of RURAL ROCKY VIEW COUNTY, just 11 MINS EAST OF CALGARY and 6 MINS SOUTH OF CHESTERMERE! With 3,484 SQ FT ABOVE GRADE + an additional 1,707 SQ FT WALK-OUT BASEMENT, this residence offers over 5,191 SQ FT of LIVING SPACE with 3 Bedrooms (+ a potential 4th), 3.5 Bathrooms + IN-FLOOR HEATING w/ZONE Control! Solidly built with GREAT BONES, it provides the rare opportunity to make this home your own in a PRIVATE COUNTRY SETTING while building on a STRONG FOUNDATION. Step inside and you are welcomed by a BRIGHT FOYER that opens into the GRAND LIVING ROOM, where soaring 17’10” CEILINGS + EXPANSIVE WINDOWS fill the space with NATURAL LIGHT & OAK Flooring throughout. A GAS FIREPLACE anchors the room, offering a focal point for both FAMILY GATHERINGS and ENTERTAINING. Just beyond, a more intimate FAMILY ROOM provides a COZY RETREAT, perfect for everyday living. The KITCHEN, located at the heart of the MAIN FLOOR, is generously sized with QUARTZ COUNTERS, a CENTRAL ISLAND, PANTRY, + BUILT-IN APPLIANCES. It flows into a cheerful BREAKFAST NOOK with COUNTRY VIEWS and direct access to the DECK, where morning coffee can be enjoyed. A FORMAL DINING ROOM sits adjacent, easily accommodating large family dinners or holiday gatherings. The PRIVATE DEN is ideal for a HOME OFFICE, + a LAUNDRY ROOM with sink, and a convenient 2-PC Bath. The UPPER LEVEL has the PRIMARY SUITE w/a WALK-IN CLOSET + a spacious 4-PC ENSUITE, offering quiet views of the surrounding property. There are 2 ADDITIONAL BEDROOMS, a LARGE BONUS ROOM, + a FULL BATH to complete the upstairs! The WALK-OUT BASEMENT, currently unfinished, is already framed with a RECREATION AREA, FLEX ROOMS, a WET BAR, and a BATHROOM. With its SEPARATE ENTRANCE and FULL-SIZE WINDOWS, the basement is primed for development into a MEDIA ROOM, FITNESS SPACE, or ADDITIONAL BEDROOMS, depending on your needs. Have peace of mind with Class 4 HAIL-RESISTANT Shingles, and an ATTACHED SINGLE GARAGE adds to the convenience. Outdoors, the property shines w/a 52’8” x 29’0” HEATED SHOP w/a 12’ OVERHEAD DOOR, HIGH CEILINGS, 4pc bath, Washer/dryer - ideal for BUSINESSES, EQUIPMENT, VEHICLES, or HOBBIES. With R-RUR ZONING, this property offers remarkable FLEXIBILITY, from AGRICULTURAL, to Home-Based businesses (type II).The ACREAGE is fully FENCED w/ space for ANIMALS, GARDENS, or FUTURE EQUESTRIAN PURSUITS. Perfectly positioned, it provides the BEST OF BOTH WORLDS – a TRANQUIL RURAL RETREAT with seamless access to URBAN CONVENIENCES. Just minutes away, CHESTERMERE offers essentials, shopping, dining, and services, while CALGARY provides TOP-RANKED SCHOOLS, HOSPITALS, EMPLOYMENT, and ENTERTAINMENT. With quick access to GLENMORE + STONEY TRAIL, commuting is easy, and nearby GOLF COURSES, EQUESTRIAN CENTRES, LAKESIDE ACTIVITIES, and COMMUNITY FACILITIES let you enjoy COUNTRY LIVING without sacrificing convenience. Don't Miss Out - BOOK YOUR SHOWING NOW! (id:52784)
281141 Township Road 274
Rural Rocky View County, Alberta
RARE OPPORTUNITY to own 69.93 ACRES of PRIME AGRICULTURAL LAND with a CHARMING 3,988 SQ FT of DEVELOPED SPACE, just MINUTES from AIRDRIE and CALGARY!! This FENCED and PRIVATE A-GEN ZONED PARCEL offers the perfect blend of RESIDENTIAL COMFORT, AGRICULTURAL POTENTIAL, and INCOME-GENERATING OPPORTUNITY. Whether you're a hobby farmer, investor, or someone craving wide-open spaces, this property delivers. Enjoy ANNUAL INCOME from a Power Line Easement (approx $8,000/year) $$$ PLUS added REVENUE from leasing the land for Grazing or Crop Cultivation $$$ The land is currently leased for grazing but has previously been used for crop production, offering FLEXIBLE INCOME POTENTIAL! The home BOASTS 3,988 SQ FT of Total Developed Living Space, w/5 BEDS, 4 BATHS, multiple FLEX SPACES, and an INCREDIBLE ROOFTOP PATIO with EXPANSIVE COUNTRY VIEWS - with plenty of room to add your own personal touch. INSIDE THE HOME, you’ll find plenty of CHARM and FUNCTIONALITY. Just off the front foyer is a dedicated HOME OFFICE complete with built-in shelving-ideal for today’s work-from-home lifestyle. The LIVING ROOM is designed for entertaining, showcasing a 360-degree fireplace that also warms the expansive DINING ROOM, large enough to host the entire family for holiday gatherings. From here, step directly onto the COVERED DECK. The SPACIOUS KITCHEN has AMPLE amounts of Cabinet space featuring both a central island and peninsula, plus a MASSIVE WALK-IN PANTRY. Completing the main level is a well-designed mudroom with dual closets and a 3-piece bathroom for added convenience. The UPPER LEVEL is your private retreat, a spacious PRIMARY BEDROOM w/a WALK-IN closet, 3-piece EN-SUITE, and direct access to a sunroom that opens onto the impressive 31’ x 26’ ROOFTOP PATIO- a perfect setting for morning coffee or relaxing summer evenings. Three additional generously sized bedrooms, a 5-piece main bathroom, a separate laundry room complete the upper floor. All upper-level windows have been recently repla ced, enhancing energy efficiency and comfort. Best of all, the home is asbestos-free, offering peace of mind and long-term safety. The FULLY DEVELOPED BASEMENT includes a HUGE FAMILY ROOM, 5th bedroom w/walk-in closet, 3-piece bathroom, flex area, and an extra-large utility/laundry room. There’s even a cooling cellar for storage. OUTSIDE, enjoy a 29’ x 23’ OVERSIZED ATTACHED GARAGE, plus a 13’5” x 9’6” shed and a 54’2” x 8’8” workspace w/a stall, offering ample space for animals, equipment, or hobby use. To the right of the home, you'll find a fenced pheasant pen w/a small roofed structure that served as a roosting house-ideal for birds and easily repurposed for chickens or small livestock with a few repairs. Located just 10 mins east of Airdrie and 20 mins from Calgary, this is a dream location for those who want the peace of country living without giving up proximity to the city. OPTIONS GALORE: Farm it. Rent it. Live in it. Or explore re-development potential with Rocky View County approval. BOOK NOW!! (id:52784)
44101 Range Road 214
Ferintosh, Alberta
ESCAPE the hustle and bustle to discover your piece of PARADISE at LITTLE BEAVER LAKE, just 0.6 miles from FERINTOSH and a short 20 minute drive south of CAMROSE!! Nestled on 0.49 ACRES of SERENE LAKEFRONT property, this hidden GEM awaits on a QUIET PRIVATE cabin road with STUNNING VIEWS and power already in place. For the OUTDOOR enthusiast, Little Beaver Lake offers a HAVEN with a diverse array of wildlife and endless opportunities for exploration. Situated conveniently off Highway 611 on Range Road 214, this BEAUTIFULLY treed property is primed and ready for your DREAM HOME to become a reality. Whether you choose to make this TRANQUIL setting your permanent residence or an idyllic getaway, you'll find plenty to enjoy just 40 minutes from Edmonton International Airport. Activities abound, from hiking and birdwatching to leisurely electric motor boating, canoeing, paddle boating, and kayaking. Don't miss the BREATHTAKING SUNSETS that paint the sky over Little Beaver Lake each evening. While the lake is known for its TRANQUILITY and RECREATIONAL CHARM, please note that it is a non-fishing lake with no water or septic currently available on the property. Experience the RELAXATION and PEACE that await you at Little Beaver Lake. Schedule a visit today and envision the possibility for yourself in this truly remarkable setting. Your LAKESIDE RETREAT is ready – don’t miss out on this EXTRAORDINARY opportunity!! (id:52784)
6-255077 Range Road 255
Strathmore, Alberta
This 4,504 Sq Ft INDUSTRIAL SHOP only, (not the house or land) in Wheatland County is a well-equipped and functional workspace, ideal for manufacturing, fabrication, and mechanical operations!! The expansive 78'2" x 48'2" shop area boasts a 19'9" ceiling height, and features 3 large overhead doors, with two measuring 20'0" x 17'11" and one at 16'0" x 13'11", providing excellent accessibility for equipment and vehicles. The layout is designed for efficiency, including a dedicated office space measuring 10'8" x 7'11", a lunchroom measuring 12'2" x 10'3", a 2-piece bathroom, and a tool room, ensuring a well-organized work environment. The shop is equipped with essential industrial infrastructure, including an air compressor with air lines, a large pedestal grinder, a 5-tonne overhead crane with 80 feet of crane-way, a compartment door, two exhaust fans, a first aid kit, and lockers. See goods included for the extensive equipment list. A 200-amp shop service and very well lit with T-5 lighting. The property also includes seven parking stalls in the back, with more parking in the yard, offering ample space for employees and visitors. The lease is set at $6000 per month, plus electrical and natural gas (op costs around $2000/month), making it a cost-effective option for businesses looking for a well-equipped industrial space. A minimum four-year lease is required, with terms including first and last month's rent plus a damage deposit. The zoning is CR, Commercial Residential. Snow removal is not included, and the plasma cutter, lathe, iron worker, refrigerator and more are excluded from the lease (see exclusions for the full list). This industrial space provides excellent functionality, ample workspace, and key equipment for various operations, all in a convenient location with easy access to major transportation routes. Book your showing TODAY!! (id:52784)
530027 56 Street E
Rural Foothills County, Alberta
Discover the perfect blend of tranquility and recreation just outside of town with this exceptional property, set on 10 beautifully staked acres with 1,200 feet of private riverbank. This unique retreat offers year-round serenity and a wealth of outdoor activities, including swimming, snorkeling, tubing, and canoeing in the summer, as well as snowshoeing in the winter.The property sits 18 feet above the flood barrier berm in SW High River, ensuring safety and peace of mind. The basement experienced about 3 feet of water and river mud in 2013, but it was fully remediated, making it ready for your personal touch. The main house is a charming raised bungalow featuring 1,385 sq ft of comfortable living space, including 3 bedrooms and 1.5 bathrooms. It boasts an original kitchen with updated appliances, new windows, and a spacious living area. Step through the dining room access door onto a massive 1,300 sq ft deck, designed for relaxation while you listen to the soothing sounds of the river and the gentle rustle of trees. Unwind in the inviting cedar sauna, perfect for enjoying after a long day. Recent updates include new soffits and eavestroughs, replaced in 2022. Embrace the bounty of nature with chokecherry trees, saskatoon berries, raspberry bushes, a pear tree, an apple tree, ornamental cherries, and rhubarb flourishing on the property. The greenhouse, complete with blueberries, strawberries and edible cherries, and the garden is currently thriving with potatoes, chives, and asparagus. Additional features include a detached double garage next to the house, a small workshop behind the garage, and a larger 22.11'x22.11' shop with electricity. The owner has taken tremendous care and maintenance to riprap the riverbank to create stability and security. He planted willows as well to further stabilize the soil. This property is truly one-of-a-kind! Although you sit on the outside of town within 5-10 minutes you have access to the hospital, grocery stores, banking and any thing else you need. Schedule a showing today to experience the beauty and potential for yourself! (id:52784)
306, 1900 25a Street Sw
Calgary, Alberta
Big on space, big on lifestyle, and refreshingly removed from the downtown rush (while remaining conveniently central) - this 758 sq ft one-bedroom offers something many inner-city condos don't: room to actually live. In a market full of compact one-bedrooms, this floorplan offers generous proportions that can accomodate full-sized (not fun-sized) furniture, truly setting it apart. The layout feels open and intentional, anchored by a massive kitchen island that naturally becomes the centre of the home in this unique and modern kitchen. Sleek white surfaces that look stunning and contemporary give the whole home a polished and bright feel, while ample cupboard space and large storage closets allow for condo living to be organized, rather than the chaos of living with a single kitchen drawer. Lastly, a private balcony that is spacious enough for a bbq AND comfortable seating is just begging for summer weather to be fully enjoyed. This condo building also stands out from the market, with an elevator, only 6 floors (no need to battle 20 other floors for said elevator), concrete build (think about the privacy without the noise transfer!), secure indoor parking, and an incredible rooftop patio with skyline views! If that wasn't enough, the neighbourhood is bursting with parks, pathways, courts for several different sports, a skating rink, multiple dog parks and even a community garden just steps away for those who love condo living but also have a green thumb. Well-connected by transit and bikepaths, you'll have no problem getting around while living here, plus there's plenty of street parking if you prefer to drive. You'll also be steps away from shopping, the C-Train, groceries, trendy restaurants, cozy coffee shops, yoga studios and more, so exploring your own neighbourhood will never get old. For buyers who want inner-city energy without inner-city intensity (and who also value square footage, parking, and thoughtful updates), this condo quietly stands apart. Come t ake a look for yourself! (id:52784)
1533, 1533 11 Street Sw
Calgary, Alberta
Welcome to urban living at its finest in the heart of Calgary’s Beltline. Tucked behind a secure, landscaped courtyard and backing directly onto a park, this beautifully updated 2-bedroom, 2-bath bungalow-style townhome offers privacy, comfort, and exceptional walkability. Inside, the bright open-concept layout is drenched in natural light and features hardwood flooring, 9’ ceilings, and a cozy gas fireplace—ideal for everyday living and entertaining. The kitchen has been refreshed with quartz countertops, a new sink and faucet, painted cabinetry (2023), a new stove (2024), and a brand-new refrigerator (2025). The spacious primary bedroom includes a private ensuite, while the second bedroom—perfect as a guest room, home office, or den—offers its own separate entrance. In-suite laundry, in-floor heating, and a single-level floor plan add everyday ease. Step outside to the south-facing 36’ patio, where the home is bathed in sunshine throughout the day, with park views, blooming lilacs in the spring, and beautiful sunsets in the evening. Just steps from 17th Avenue SW, with cafés, restaurants, and shops at your doorstep, this home blends inner-city energy with green-space tranquility. Assigned covered, tandem parking for two, pet-friendly living (with restrictions), and a well-managed complex complete this Beltline gem. (id:52784)
193 Martindale Drive Ne
Calgary, Alberta
MOST DESIREABLE LOCATION IN MARTINDALE NE , WALKING DISTANCE TO SADDLERIDGE CIRCLE,TRAIN, GURDWARA SAHIB , STORES , MEDICAL , PARKS AND SCHOOLS. WELCOME TO 193 MARTINDALE DRIVE NE , OVER 2100 OF LIVING SPACE THIS EAST FACING BEAUTIUL WELL KEPT 4 LEVEL SPLIT OFFERS 3 BEDROOMS , 3 BATHROOMS AND PLENTY OF LIVING ,DINNING AND REC ROOM THROUGHOUT THE ALL FOUR FLOORS. PERFECT HOME FOR A FIRST TIME HOME BUYER , MEDIUM SIZED FAMILY WITH KIDS OR INVESTOR WHO IS LOOKING TO ADD MORE INTO THEIR PORTFOLIO AS THIS LOCATION IS ALWAYS EASY TO RENT . GREAT LOCATION , CLEAN PROPERTY , WITH ALL THE AMENTIES WITHIN THE WALKING DISTANCE , OFFERS ALL YOU CAN ASK FOR .. (id:52784)
2215, 520 Reynolds Avenue Sw
Airdrie, Alberta
Welcome to The Monarch, where modern design blends seamlessly with everyday comfort. This thoughtfully designed 1 bedroom, 1 bathroom suite offers 9-foot ceilings and refined finishes throughout, including quartz countertops, contemporary pot lighting, triple-glazed windows, and wall-mounted air conditioning for year-round comfort.Enjoy outdoor living on a private south-facing balcony overlooking Cooper Promenade, while benefiting from a prime location close to parks, schools, and convenient access to 40th Avenue and Highway 2, making commuting simple and efficient.Residents of The Monarch have access to more than 4,000 sq. ft. of premium amenities, featuring a welcoming resident lounge, fully equipped fitness centre, yoga studio, and a family room with an expansive outdoor deck. The community also includes a pet wash station, two elevators in each building, two rooftop terraces with stunning views, and guest suites available in both buildings—perfect for hosting visitors.Experience a sophisticated yet comfortable condo lifestyle at The Monarch (id:52784)
1115, 520 Reynolds Avenue Sw
Airdrie, Alberta
Welcome to The Monarch, where contemporary design meets everyday elegance. This impressive ground-floor corner suite offers 2 bedrooms and 2 bathrooms, complemented by 9-foot ceilings and premium finishes throughout. The thoughtfully designed interior features quartz countertops, modern pot lighting, triple-glazed windows, and wall-mounted air conditioning, showcasing exceptional attention to detail.Step outside to a spacious south-facing balcony overlooking Cooper Promenade, perfect for enjoying natural light and outdoor living. Ideally located, this home is close to parks and schools, with easy access to 40th Avenue and just minutes from Highway 2, making commuting effortless.Residents enjoy over 4,000 sq. ft. of upscale amenities, including a stylish resident lounge, fully equipped fitness center, yoga studio, family room with a large outdoor deck, and a convenient pet wash station. The building also features two elevators for added comfort, two rooftop terraces with breathtaking views, and a guest suite available in each building for visiting friends and family.A variety of additional layouts are available, including 1 bedroom + den and 2 bedroom + den floor plans ranging from 670–1,058 sq. ft. Discover a new standard of refined condo living at The Monarch. (id:52784)
1604, 510 6 Avenue Se
Calgary, Alberta
Welcome to this bright and beautifully maintained condo in the heart of East Village, one of Calgary’s most vibrant and walkable communities. This 2-bedroom, 2-bathroom suite in the highly sought-after Evolution complex offers exceptional value for buyers seeking upscale finishings, comfort, and long-term potential. Freshly painted and move-in ready, this modern home features a spacious open-concept layout with floor-to-ceiling windows that flood the space with natural light. The stylish kitchen is equipped with full-size stainless steel Jenn-Air appliances, granite countertops, and sleek cabinetry — perfect for both everyday living and entertaining. Heated tile floors in the bathrooms add an extra touch of luxury that today’s homeowners and renters alike will appreciate. The primary suite offers a walkthrough double closet and a generous ensuite complete with dual sinks, a soaker tub, and a separate shower. The second bedroom is thoughtfully positioned near the second full bathroom, making it ideal for guests, roommates, or a home office. Additional features include central A/C, in-suite laundry, underground parking, and assigned storage. Step outside to your large private balcony with a BBQ gas line and take in beautiful views toward the Bow River. Residents of Evolution enjoy an exceptional lifestyle with 24/7 concierge service, a fully equipped fitness centre, sauna and steam rooms, a rooftop patio with BBQs, a social lounge, bike storage, and underground visitor parking. Located just steps from the RiverWalk, CTrain, Superstore, the new Arena District, Calgary Public Library, Studio Bell, and countless restaurants and cafés, this location truly can’t be beat. Whether you're entering the market or adding to your investment portfolio, this is a rare opportunity to own a low-maintenance, high-appeal property in one of Calgary’s most desirable downtown neighbourhoods. (id:52784)
2215, 2117 81 Street Sw
Calgary, Alberta
Welcome to The Whitney in beautiful Springbank Hill, where modern design meets natural serenity. This gorgeous suite is ideal for professionals, first-time homebuyers, mature couples, or investors seeking exceptional value in a premium location. It’s a rare opportunity to own a beautifully finished home in a prestigious neighbourhood - one that offers luxury living at an affordable price. Step into your brand-new 1-bedroom/1-bath home, thoughtfully designed with elevated finishings throughout. The heart of the home is the stunning kitchen, featuring an open layout that feels bright and effortless. Enjoy luxury vinyl plank flooring, quartz counters, upgraded soft-close cabinetry, and stainless-steel Samsung appliances -perfect for gourmet cooking or entertaining. The spacious bedroom offers a true retreat, complete with an extensive walk-through closet that provides exceptional storage and flows into the 4-piece sparkling bathroom. One of the standout features of this home is the generous balcony, adding an impressive 148.8 sq. ft. of outdoor living space - ideal for morning coffee, evening dinners, container gardening, or simply relaxing. You’ll love the comfort and convenience of in-suite laundry and air conditioning. Convenient features continue with titled underground parking, storage, and premium sound attenuation for added peace and quiet. Outside your door, an exceptional lifestyle awaits. You’re just a 5-minute stroll to Aspen Landing, home to more than 50 shops and services-Safeway, Starbucks, Shoppers Drug Mart, restaurants, banks, and more. The C-Train, transit, and major routes like 17th Ave SW are moments away, making it an easy 10-minute commute to downtown. The upcoming Springbank Hill Market will add even more vibrancy to this already sought-after neighbourhood. With its perfect blend of style, comfort, and walkable urban-meets-nature living, this home is a winner! Book your showing today, as it's move-in ready and waiting for you! (id:52784)
21 Sunvalley View
Cochrane, Alberta
This home is currently under construction. Photos are for representation purposes only and are not of the actual property. Finishes, features, and specifications may vary.Welcome to a truly exceptional Modern Beach House–inspired luxury residence, perfectly situated on a large pie-shaped lot and backing refined design with resort-style living. Featuring a triple car garage, expansive outdoor spaces, and a fully developed basement, this home is thoughtfully crafted for elevated family living and entertaining.The main level makes an immediate impression with its open-to-above family room, soaring ceilings, and abundant natural light. Designed with 9-foot ceilings and 8-foot doors, this floor includes a main-floor bedroom and full bathroom, ideal for guests or multigenerational living. The chef’s kitchen is a showpiece, equipped with custom cabinetry, quartz countertops, built-in wall oven and microwave, gas cooktop, oversized fridge/freezer, and dishwasher. A spice kitchen with pantry enhances functionality, while a custom island with a flush eating bar and architectural ceiling detail anchors the space. A separate dining area features a designer accent wall and custom ceiling treatment, while the living area is warmed by a built-in gas fireplace. Practical touches include custom mudroom cabinetry with bench seating and MDF shelving throughout all main-floor closets. Step outside to an expansive deck, perfect for outdoor entertaining.The upper level is designed for comfort and connection, offering four bedrooms, three full bathrooms, a dedicated laundry room, and a spacious bonus room overlooking the open-to-below living area. The bonus room features tray ceilings and custom media built-ins, creating an ideal family lounge. Secondary bedrooms are connected by a Jack & Jill bathroom, while the primary retreat is a true sanctuary—complete with tray ceiling, private balcony with glass railing, and oversized patio doors. The spa-inspired ensuite includes a double va nity, freestanding soaker tub, steam shower with full tile surround and glass doors, heated floors, and a striking two-sided fireplace, paired with a custom walk-in closet featuring MDF shelving.The fully developed basement expands the home’s versatility with two large bedrooms, a full bathroom, a theatre room, a home gym, wet bar, and generous storage, all complemented by approximately 9-foot ceilings—perfect for entertaining, guests, or extended family living.The exterior showcases a sophisticated blend of Hardie Board board-and-batten detailing, stone masonry, upgraded front entry, and LED lighting, enhancing curb appeal from every angle. Multiple outdoor living spaces—including a covered deck and balcony with glass railings—complete this resort-inspired design.Bold. Refined. Unforgettable.This home delivers architectural presence, luxury finishes, and thoughtful design—setting a new standard for modern living. (id:52784)
11, 420 Grier Avenue Ne
Calgary, Alberta
EXCEPTIONAL VALUE UNDER $315,000 l END UNIT l 2 PARKING STALLS l NEWER APPLIANCES l AMAZING LOCATION l Welcome to Brookside Village! This 3 bedroom, 1 bathroom, end unit townhome offers over 1,140 sq ft of functional living space and is an excellent opportunity for first-time buyers or investors looking for strong value in a convenient location. The main level features laminate flooring throughout and a bright, white kitchen complete with ceiling-height cabinetry and newer appliances. The open-concept dining and living area is spacious and inviting, highlighted by large windows that flood the space with natural light. Just off the dining area, the utility room provides excellent additional storage and offers potential for a future second bathroom, subject to board approval. Upstairs, you’ll find three generously sized bedrooms, convenient upper-floor laundry, and a well-appointed 4-piece bathroom. Recent exterior upgrades to the complex include Hardie board siding, new roofing, eaves, downspouts, and fencing, adding long-term value and peace of mind. Enjoy the convenience of two parking stalls directly in front of the unit, plus visitor parking and plenty of street parking. This pet friendly community offers a welcoming and vibrant setting, perfectly positioned for convenience and recreation. Enjoy quick access to Deerfoot Trail, McKnight Boulevard, downtown, and the airport, with public transit just steps away. Step outside to explore the nearby Nose Creek pathway system, ideal for parks, scenic walks, and biking trails. Experience all this home has to offer, book your showing today! (id:52784)
202 Inglewood Grove Se
Calgary, Alberta
Tucked away on a quiet cul-de-sac in Inglewood, this beautifully maintained townhome offers the perfect blend of riverside nature and inner-city convenience. A charming walking path winds between ponds and streams directly behind the home, connecting to the extensive Bow River pathway system and nearby Pearce Estate Park. You’re just steps to Harvie Passage, the river, and scenic green spaces, and only a short stroll to Inglewood’s vibrant shops, restaurants, and entertainment district on 9th Avenue SE.The spacious updated kitchen and dining area feature dramatic vaulted ceilings, quartz countertops, painted cabinetry (2019), stainless steel appliances including a gas stove, and hardwood flooring. This bright space opens onto a private back deck with a gas line for your barbecue, making it ideal for everyday living and entertaining. A sunny front perennial garden adds great curb appeal.Hardwood flows up to the inviting living room, filled with natural light from large windows overlooking the promenade and green space. A cozy gas fireplace anchors the room, and a stylish designer half bath completes this level, giving the main living area a warm, welcoming feel.Upstairs you’ll find two generous bedrooms, each with its own ensuite and walk-in closet, providing excellent privacy for owners, guests, or roommates. A versatile open nook on this level works perfectly as a home office, reading corner, or yoga space, with pleasant views to the surrounding trees.The finished lower level offers a great bonus area currently used as an office, along with laundry and ample storage. Additional upgrades include a newer hot water tank (2015) and well-maintained interior finishes, making this home move-in ready.With its quiet cul-de-sac location, direct access to pathways, proximity to the Bow River, Pearce Estate Park, Harvie Passage, and the heart of Inglewood, this townhome delivers a sought-after lifestyle of walkability, recreation, and charm. (id:52784)
1308, 520 Reynolds Avenue Sw
Airdrie, Alberta
Designed for both comfort and style, this C1 floor plan delivers a well-balanced 2-bedroom, 2-bath plus den layout with an inviting open-concept design. Quartz countertops, luxury vinyl plank flooring, and modern recessed lighting create a clean, contemporary aesthetic, while west-facing windows flood the home with warm natural light. The primary retreat features a walk-in closet and private ensuite, and wall-mounted air conditioning ensures year-round comfort.Life at The Monarch is elevated by an outstanding amenity offering, including a full-service fitness center, yoga studio, boardroom, residents’ lounge, entertaining space with deck and BBQ, two rooftop patios, guest suite, and a convenient dog wash station. Underground parkade parking provides secure and effortless access.Located in the heart of Cooper’s Crossing, just steps from Coopers Promenade, this address places you close to schools, parks, and daily conveniences, with quick connections to 8th Avenue, 40th Avenue, and Highway 2 making the commute to Calgary seamless. A smart opportunity for those seeking low-maintenance, upscale condo living in one of Airdrie’s most established communities. (id:52784)
2206, 7451 Springbank Boulevard Sw
Calgary, Alberta
Fabulous 2 bedroom, 2 full baths, end unit in Mountain View Terrace in Springbank Hill! Meticulously maintained, this bright and open corner unit is inviting and perfect for entertaining, offering, a spacious living/dining room with corner gas fireplace and open to a sparkling, white kitchen with ample cupboard and counter space. The master bedroom is complimented by a generous walk-in closet and huge 4-piece ensuite. The second bedroom is conveniently located on the other side of the unit providing privacy and ease of access to main bath. New stacked washer and dryer (2024) and new microwave hood cover (2025)! Enjoy a large, south facing deck including exterior storage room, in-suite laundry and a secured underground, titled parking stall with additional caged storage in front of stall. Perfect location! A wonderful place to call home! (id:52784)
907, 738 1 Avenue Sw
Calgary, Alberta
WELCOME TO THE CONCORD - Calgary's most prestigious riverfront residence! Experience unparalleled luxury living in this architectural icon. A private elevator leads you up to your exquisite home, designed with the finest finishes. Enjoy breathtaking Bow River views from floor-to-ceiling windows of Living and each of the Bedrooms. The crafted interior boasts engineered hardwood flooring, a full-height BIANCO STATUARIO marble fireplace, a German POGGENPOHL Kitchen and Miele appliances package. A bright glass door open den is ideal for a home office or a home library. Unwinded in your primary suite boasts a custom walk-in closet, and a 5-piece spa-inspired ensuite, complete with dual sinks, a deep soaker air-jet tub, a separate shower, and heated marble floor. The 2nd bedroom with balcony access has floor-to-ceiling marble 4-piece bath. Additional features include in-suite laundry, 2 titled parking stalls and a titled storage locker. World-Class amenities include: 24-hour Concierge, Fitness Centre, Private Lounge, outdoor water garden, outdoor Kitchen with BBQ, and an automated touch-less car wash! Future amenities include a Resort-style swimming pool and a high-tech golf simulator. CALL TODAY TO SCHEDULE YOUR PRIVATE VIEWING to make this your home! (id:52784)
1209 Iron Ridge Avenue
Crossfield, Alberta
Welcome to your dream home in the serene and charming town of Crossfield. Situated just 9 minutes north of Airdrie, 25 minutes from Calgary, and only 3 minutes off Highway 2, this custom Exquisite Home offers the perfect blend of luxury and convenience. Spanning close to 2,200 square feet of above-grade living space with an additional 835 square feet of unfinished basement, this 6300 SQFT CORNER LOT home provides a total of over 3000 square feet of living area. Built by Exquisite Homes The residence features 3 spacious bedrooms and 2.5 elegantly designed bathrooms, highlighted by exquisite finishes such as stunning Maple details, slim shaker-style cabinetry with plywood boxes, sleek black exterior dual-pane windows, high-end lighting, and durable wide plank LVP flooring. We offer the flexibility to provide full finishes upon request. The main floor boasts an open concept design/open to below that seamlessly connects the kitchen, dining nook, and great room, ideal for modern living and entertaining. The kitchen features a large island with quartz countertops and upgraded lighting fixtures, creating a stylish and functional space. A cozy montigo gas fireplace adds warmth and charm to the great room. The main floor also includes a convenient spice kitchen, a study room, a mudroom, and 9-foot ceilings that enhance the feeling of spaciousness. Large windows flood the space with natural light, enhancing the airy atmosphere. Outside, you'll find a triple-car detached garage, a private front deck, and acrylic stucco throughout the exterior with stone accents. On the second floor, enjoy the grandeur of 9-foot ceilings throughout, including in the spacious bonus room with an open-to-below concept that adds to the home’s luxurious feel. The master suite features a 5-piece custom ensuite with custom tiled shower and a generous walk-in closet, while the second bedroom includes its own walk-in closet. The third bedroom, along with an upper-floor laundry room with built in cabin ets, provides additional convenience. Each bedroom is enhanced with elegant tray ceilings, adding a touch of sophistication. The undeveloped basement offers a wealth of potential, featuring rough-ins and a side entrance. It can be customized based on your preferences, allowing you to tailor the space to suit your needs.Spend your sunny afternoons exploring local parks and playgrounds such as Veterans Peace Park, visiting the lively Crossfield Farmers Market, or attending exciting community events like the annual demolition derby and rodeo. Crossfield, a rapidly growing town, offers essential amenities including K-12 schools such as Crossfield Elementary and W.G. Murdoch School, both just a short walk away. This beautiful, tranquil town combines connectivity with affordable living, making it the ideal place to call home. (id:52784)
1170 148 Avenue Nw
Calgary, Alberta
BRAND NEW | NO CONDO FEES | 3 BED | 2.5 BATH | DOUBLE GARAGE | SOLAR PANELS | FACING FUTURE SCHOOLStunning brand-new 2-storey townhome in Carrington NW with no condo fees! Features 3 bedrooms, 2.5 baths, triple-pane windows, front porch, and double attached garage. Bright open-concept main floor with Vinyl flooring, quartz kitchen with gas stove & stainless steel appliances, plus a half bath. Upstairs offers a primary suite with a walk-in closet & ensuite, two bedrooms, a full bath, laundry, and a balcony. Unfinished basement with rough-ins, 200-amp panel, EV charging rough-in, and solar panels. Close to parks, shopping, and major routes—modern living with no condo fees! (id:52784)
30 Tillotson Loop
Okotoks, Alberta
Located in the exciting new community of Tillotson in Okotoks, this home presents an incredible opportunity to take advantage of competitive pricing during the community’s launch phase. Don’t miss your chance to secure a stylish, high-quality home in one of Okotoks’ most anticipated new neighbourhoods. Step inside and discover a bright, open-concept layout designed for both comfort and entertaining, highlighted by 10’4” ceilings in the living room that create a spacious and airy feel. The main level features luxury vinyl plank flooring and luxury vinyl tile, complemented by large windows that fill the space with natural light from morning to evening. At the heart of the home, the rear kitchen overlooks the dining area and front living room, the ideal layout for entertaining friends or family. The kitchen offers a generous pantry, large island with quartz countertops, and a sleek stainless steel appliance package for modern functionality. A rear mudroom with deck access and a convenient 2-piece powder room complete this level. Upstairs, you’ll find three spacious bedrooms, two full bathrooms, upper-level laundry and linen storage. The primary suite, located at the front of the home, includes a large walk-in closet and private ensuite, while two additional bedrooms and a second full bath are positioned at the rear. Outside, both the front porch and rear deck offer inviting spaces to relax and connect with your surroundings. A two-vehicle parking pad provides ample room for a future double garage, and the side entry offers added functionality and design flexibility. Built with triple-pane windows, this home ensures energy efficiency and year-round comfort. This is your chance to own a thoughtfully designed home with high-end finishes in a growing community. Act now to take advantage of launch pricing before it’s gone! **Please note: Property is under construction and photos are take from a show home and are not an exact representation of the property for sale. (id:52784)

