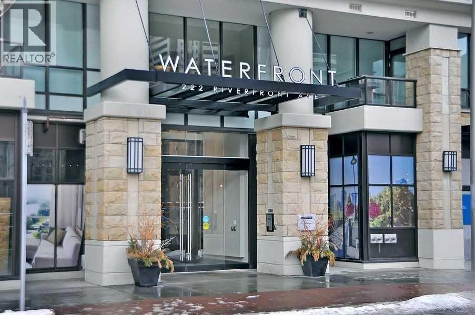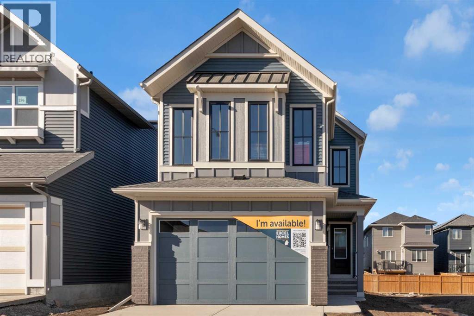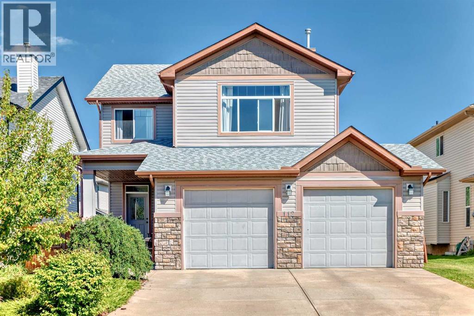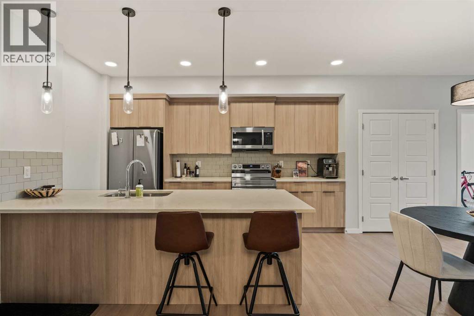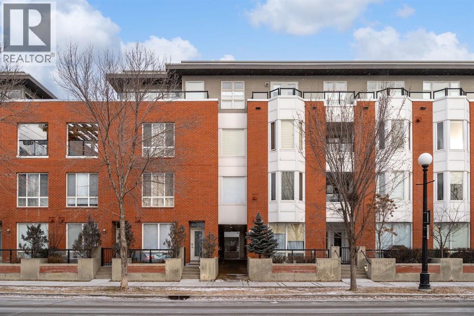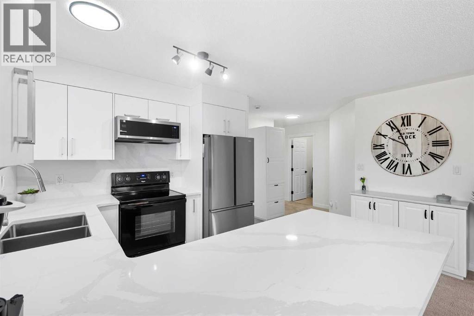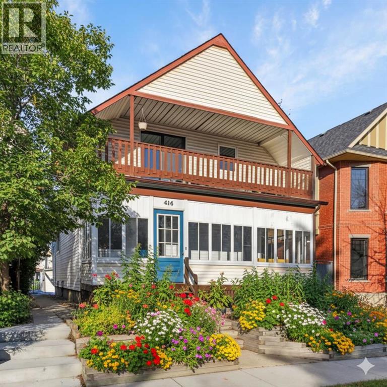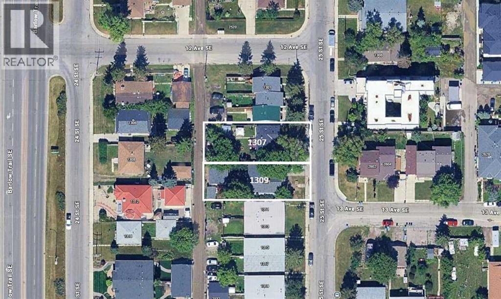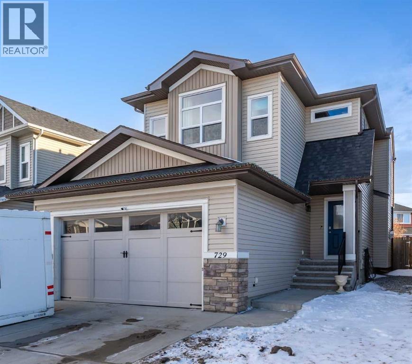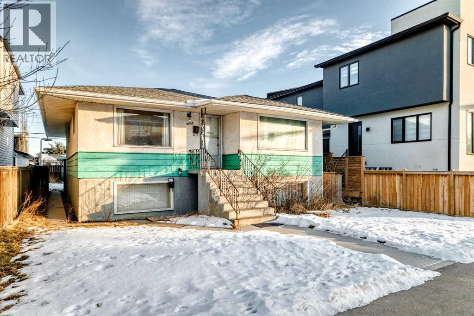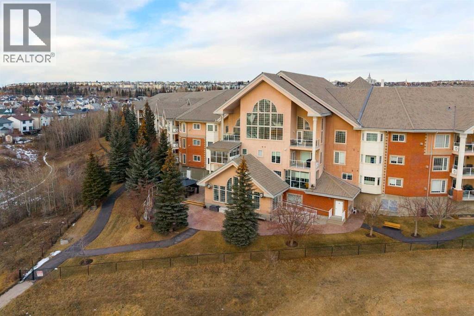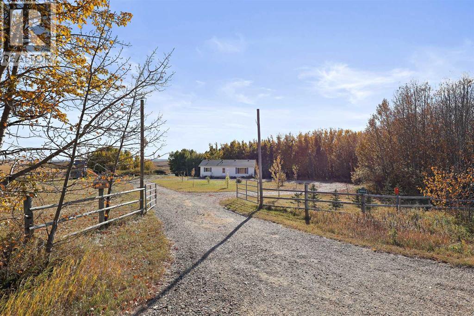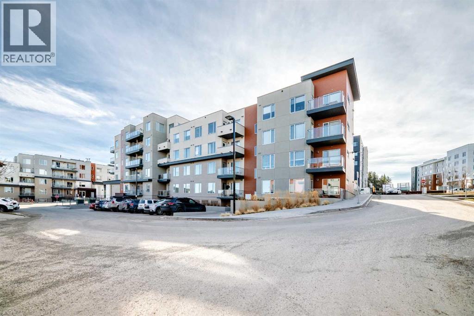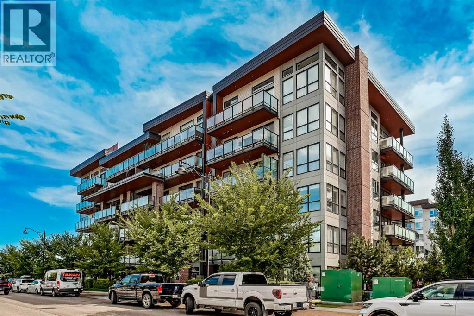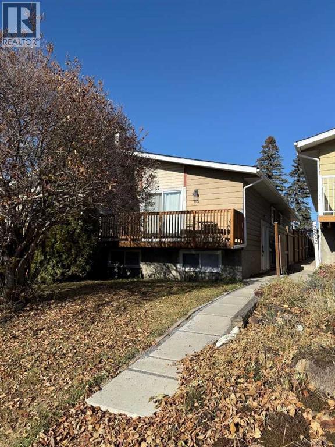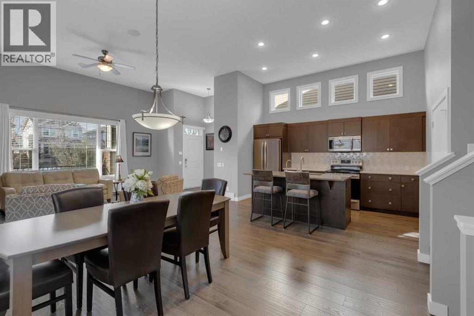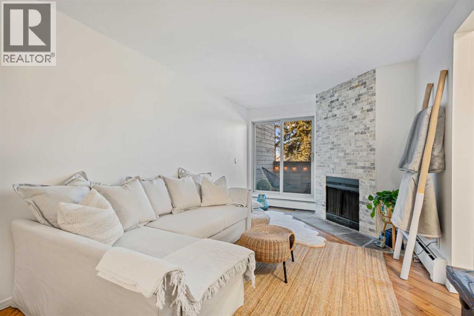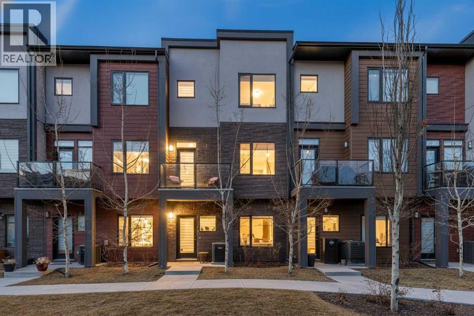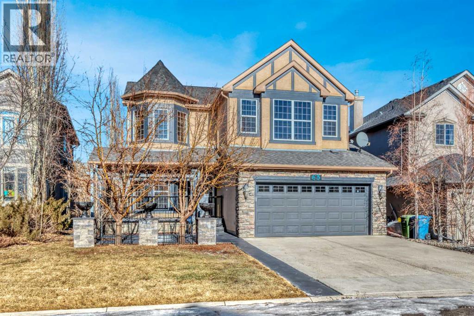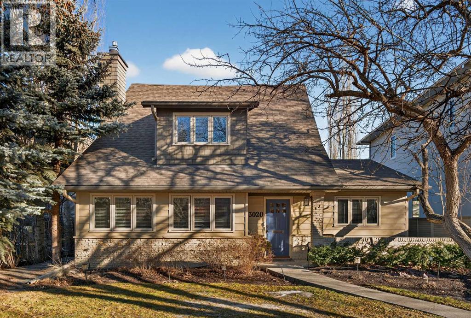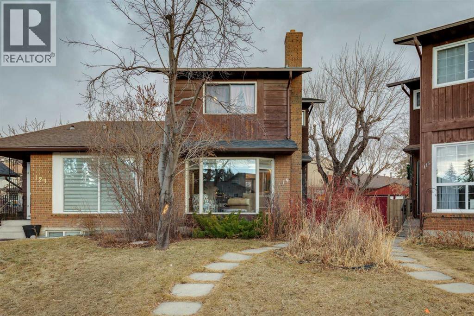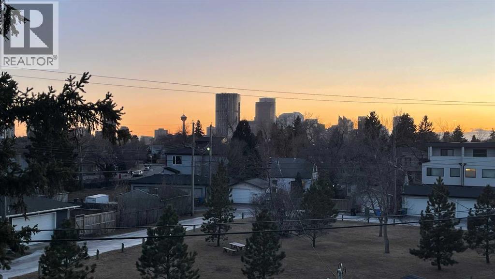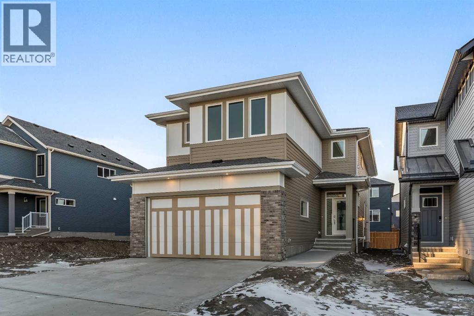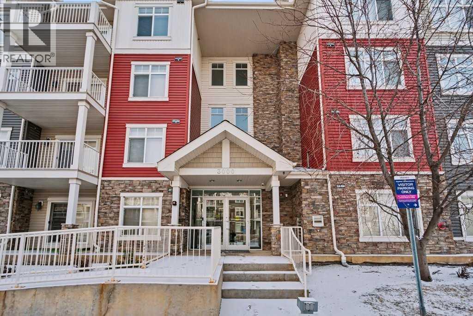416, 222 Riverfront Avenue Sw
Calgary, Alberta
Welcome to one of the hottest locations in Calgary! Steps to Princess Island river path system, restaurants, shops and downtown. Executive style and top quality finishes in this 690 sqft, one bedroom plus den condo. This contemporary condo has features that will thrill the most discriminating buyer. 9' flat painted ceilings, gourmet kitchen with upgraded stainless steel appliances including gas cooktop, built-in oven and sub zero fridge with freezer drawers, granite countertops, new vinyl plank floors, sleek gas fireplace and fresh paint throughout. Flexible opaque garage door walls open up views and create a den or to expand the master bedroom. Lots of options here! This 4th floor condo looks east with a view of the river and Centre Street bridge. Building amenities include a gym with yoga studio, steam room & hot tub, games room & private movie theatre. 24 hour concierge service is available. (id:52784)
200 Starling Place Nw
Calgary, Alberta
Welcome to Calgary's newest NW community of STARLING - that means future amenities like trails through community parks, playgrounds, lighted pathways and green spaces. Then there’s the amphitheater where residents will enjoy performances. Those looking for more active experiences can hit the pump track or outdoor rink. Easy access to amenities & major routes. This home is BRAND NEW, built by EXCEL HOMES - the COLLINGWOOD is one of Excel's most demanded floor plans. This home is also a GOLD STAR BUILT GREEN & CERTIFIED NET ZERO home - with SOLAR PANELS designed to produce as much clean energy as it consumes over the course of a year!! This home offers 2242 sf & is delivered in an open plan, designed for families & entertaining. This impressive home offers FOUR BEDROOMS above grade. The kitchen is a showstopper with a large island, built in SS appliances & offers loads of gorgeous white cabinets and drawers for storage. In addition, the main floor boasts a walk in pantry! You’ll notice the back of the house is almost entirely windows, flooding this home w/natural daylight. Exit to your WEST FACING backyard thru the oversized patio doors! The family room & dining area are connected & offer huge family / entertaining potential – you’ll love the fireplace with tile to ceiling feature. 9’ ceilings & gorgeous luxury vinyl plank flooring make this space airy & bright. Modern gold & black fixtures add elegance and interest. Upstairs you’ll find FOUR spacious bedrooms! The primary suite is separated from the 3 others by a huge bonus room that offers vaulted ceilings. The primary suite also features an amazing spa like ensuite w/dual sinks, beautiful tile skirted soaker tub & separate shower. Your laundry room & family bathroom complete this level. THE BASEMENT is drywalled and roughed in for a 3 pce bathroom. With over 35 years of experience, over 15,000 homes built & 75 awards for design & industry excellence, Excel Homes is a wise choice! (id:52784)
112 West Creek Meadow
Chestermere, Alberta
Come & see this spacious 2 Storey home in the great Chestermere community of West Creek! Main floor flows between kitchen, dining & living room with east facing windows flooding the open concept space with welcomed morning sun. Kitchen connects to the garage via generous walk-through pantry/storage/mud room/ laundry room providing a convenient, step saving, passageway when bringing home a car full of groceries or kids & all their stuff. 2 piece bathroom just off the kitchen. 3 bedrooms, 2 bathrooms & Bonus Room on the second floor. Primary bedroom has a generous sized Walk-in Closet, a roomy 5 piece Ensuite Bathroom with Double Vanity, Soaker Tub & stand alone shower. 4 piece tub/shower bathroom located between the other bedrooms. Bonus room provides top floor options for office space, reading, relaxing, entertainment, hobbies etc. Basement is unfinished with two egress sized windows, roughed in plumbing for bathroom leaving a blank slate for your dream development. Extra Wide Double Garage with 2 doors can easily accommodate your vehicles, work benches, lawn equipment, bikes & gear. Wide concrete driveway allows for even more onsite parking. Covered Front Porch entry extends outside sitting time in all kinds of weather & shelters your incoming visitors & package deliveries. New Shingles(2023). New Hot Water Tank(2024). Schools within steps, shopping within walking distance, Lake Chestermere within a quick bike ride on the many paths close by. Golf course, recreation center, parks & many more amenities in close proximity. (id:52784)
2201, 33 Carringham Gate Nw
Calgary, Alberta
Welcome to this beautiful property that features nearly 900 square feet of living space and is situated in the new desirable community of Carrington. This 2 bedroom, 2 bathroom condo features low condo fees, offering a great opportunity for first-time buyers or investors. Resilient luxury vinyl plank flooring flows throughout the open-concept main living area and into each bedroom. The 9-foot ceilings and large windows allow natural light to flood the space and the light and neutral colour scheme offer a warm and inviting ambiance. The kitchen offers quartz countertops, a large peninsula with a breakfast bar for additional seating, stainless steel appliances, and a pantry for extra storage. The kitchen overlooks the living and dining areas - making this the perfect space for entertaining friends and family. The large primary bedroom can comfortably fit a king-sized bed and offers a walk-in closet and a 3-piece ensuite bathroom. The secondary bedroom is perfect for a guest bedroom or an office for working from home. Step outside on to your spacious covered balcony that offers plenty of room for patio furniture and a gas hook-up for your barbeque. A 4-piece bathroom and a large storage room with in-suite laundry complete this unit. Additional features include air conditioning for those warmer summer days and secure titled underground parking to keep your vehicle safe and out of the elements. Located in the heart of Carrington, this property offers a great walkable location and is just across the street from the amenity-rich Carrington Plaza that has shopping, restaurants, and cafes. Daily commuting is easy with nearby public transit stops and quick access to Stoney Trail. Don’t miss out on this incredible opportunity that offers excellent value! (id:52784)
309, 880 Centre Avenue Ne
Calgary, Alberta
Picture your day beginning in this bright Bridgeland condo, where 9’ ceilings and premium vinyl plank flooring set a clean, contemporary tone. Morning light pours in as you step onto your private balcony, coffee in hand, taking in views of the quiet courtyard—perfectly set up with a natural gas line for easy summer BBQs.Inside, the open-concept design feels effortless, enhanced by a smart lighting system that adjusts seamlessly to how you live. The primary bedroom offers a calm, comfortable retreat at the end of the day, while the second bedroom flexes easily as a home office, nursery, or welcoming guest space.Life here moves at just the right pace. Cook dinner in the stylish kitchen, relax on the balcony, or wander down to one of Bridgeland’s favourite cafés and restaurants. With a park just steps away, outdoor time is always within reach—whether it’s a morning jog, playtime, or an afternoon in the sun.Thoughtful conveniences elevate everyday living, including heated underground parking, secure storage, visitor parking, and air-conditioned hallways throughout the building. With quick access to downtown and major routes, getting around the city is simple.More than a place to live, this is where lifestyle and location come together. Come experience it for yourself this weekend. (id:52784)
1211, 7451 Springbank Boulevard Sw
Calgary, Alberta
Set in the desirable Springbank area, this corner unit, updated 2-bedroom, 2-bathroom condo delivers an ideal balance of style, comfort, and everyday practicality. Offering over 1,100 sq. ft. of living space, this home has been thoughtfully improved with both recent and past upgrades that ensure it feels fresh, modern, and move-in ready. The spacious, open-concept layout allows for an effortless flow between living, dining, and kitchen spaces. A corner gas fireplace and baseboard heaters create a warm and welcoming atmosphere, while the south-facing balcony draws in abundant natural light. Measuring an impressive 12' x 9'7" , the covered balcony is an inviting retreat for outdoor dining or relaxing in the sun. Equipped with a gas BBQ hookup and a storage room, it extends your living space and enhances functionality. The kitchen has seen stylish updates, including a new countertop, along with a new fridge and microwave range hood fan combo added just last month. Complemented by modern lighting, and a convenient breakfast bar, the kitchen is both practical and appealing. Every room in the unit has been freshly painted, adding to the bright, clean feel. The primary bedroom is a private retreat featuring a walk-in closet and a full ensuite complete with soaker tub and separate shower. The second bedroom is thoughtfully positioned on the opposite side of the unit, offering privacy for guests or family, with a second full bathroom close by. Additional highlights include new in-suite washer and dryer just purchased in December 2025, newer carpeting, updated light fixtures, and fresh details throughout, making the space feel current and well cared for. This property also comes with 2 titled underground parking stalls, an extra storage locker, and access to a secured bike storage room in the parkade. The building itself is well-constructed with a mix of stone and vinyl siding, supported by a durable wood frame, and has been well maintained by a diligent condo board. With qui ck access to major roadways and the new Ring Road, commuting is straightforward, and the location offers excellent proximity to both city amenities and mountain getaways. This is a fantastic opportunity to own a spacious, upgraded condo in a well-run complex — one that combines convenience, value, and lifestyle. Arrange your showing today and see why this home stands out. (id:52784)
414 12 Avenue Nw
Calgary, Alberta
** Be sure to watch the full cinematic home tour of this stunning home** This 3-bed character home in Crescent Heights offers a rare blend of old school charm, modern fixes, and one of the city’s most walkable inner-city locations. Situated on the NW side of Crescent Heights, this impressive 2 storey residence features 1,416 sq ft, three bedrooms, and three bathrooms, all just minutes from downtown, Kensington, and public transit. Exceptional character is showcased throughout the home. The open main floor is filled with natural light and features stunning two-tone hardwood floors, exposed beams in the living and dining areas, creating a warm and inviting atmosphere. A fully enclosed, south-facing front porch wrapped in windows offers a bright and peaceful space to relax year-round.The new kitchen is both stylish and functional, complete with quartz countertops, modern backsplash, sleek appliances, chimney hood fan, undermount sink, new vinyl plank flooring, generous food storage cabinetry, and an eating bar overlooking the dining area, ideal for casual meals or entertaining. The front foyer provides flexible flow into the main living space or directly through the kitchen, which connects to a convenient rear mud room. Upstairs, cool, unique ceilings enhance all bedrooms, including the primary retreat with a fantastic four-piece ensuite. Two additional bedrooms, a covered south-facing balcony, and a four-piece bathroom complete the upper level. The basement includes a workshop area, laundry room and three-piece bathroom, and excellent potential to personalize the space to suit your needs. Mechanical updates include - High Efficiency Furnace, Hot Water Tank, Updated Wiring, and Plumbing Upgraded with Copper and PEX for added peace of mind. Set on a large lot with a spacious backyard, the property also features an double detached garage that is heated and powered, plus an attached carport. With transit at your doorstep and close proximity to parks, schools, SAIT, Uni versity of Calgary, Foothills Hospital, and beloved local cafes, this 3-bed character home in Crescent Heights delivers unmatched convenience and timeless inner-city appeal, all within a designated heritage area. This is a must-see opportunity to own a truly special inner-city property. (id:52784)
1307 25 Street Se
Calgary, Alberta
For more information, please click the "More Information" button. Rare opportunity to acquire two adjacent properties at 1307 & 1309 25 Street SE, sold together. Each 50 × 120 ft lot offers a combined ~100 ft frontage—perfect for redevelopment. Excellent location within walking distance to the LRT (under 1 km) and minutes from Deerfoot Trail. Hold for steady rental potential income or unlock future development potential. Both roofs have been recently replaced. Fully rented. Do not miss out on this opportunity! (id:52784)
729 Hampton Hills Drive Ne
High River, Alberta
This 1487 sq ft family home is fully developed over 3 levels and is located on a quiet, no-through road. The private backyard is an absolute oasis with its high-end hot tub that has been built into the deck with privacy fencing around it, and a large grassy/garden area. The main level has a bright, functional kitchen with quartz counters, plenty of cabinets, island/eating bar combo, stainless steel appliances, and spacious corner pantry. Off the kitchen is a dining area and the cozy living room that has large windows and an eye-catching fireplace with white stone surround and built-in features. This level also has a 2-piece washroom and laundry room. On the second level is a large bonus room that is completely separated from the bedrooms, perfect for a home office or hosting movie night. There are 2 guest rooms, a 4-piece washroom, and the primary bedroom with 4-piece ensuite. In the fully developed basement is a 13x11’ recreation room, large bedroom, 3-piece washroom, and plenty of storage space. Extras in this home include alley access and the double attached garage is insulated with 220v wiring. This home has a lot to offer, and is ready for a new family to call it home! Please click the multimedia tab for an interactive 3D tour, additional photos, and floor plans. (id:52784)
2236 37 Street Sw
Calgary, Alberta
An exceptional opportunity in the heart of Killarney, this MC1-zoned property in original condition checks all the boxes for redevelopment potential, (Subject to City's approvals) long-term holding, or a savvy live-up/rent-down setup. Transit is literally at your doorstep, with a bus stop out front and the Westbrook LRT Station just minutes away, plus easy access to Westbrook Mall, Safeway, Walmart, schools, restaurants, and the downtown core. The main level offers a bright and welcoming three-bedroom layout with original hardwood floors and great natural light throughout the living and dining areas—an ideal space for owner-occupiers or attracting quality tenants. The lower level features its own separate entrance, two spacious bedrooms, and large windows that make the basement feel open and comfortable. The utility room has two washers and two dryers located at the base of the stairs. Whether you’re investing for income, holding for future redevelopment, or stepping into the market this property delivers flexibility, location, and long-term upside. (id:52784)
265, 223 Tuscany Springs Boulevard Nw
Calgary, Alberta
Welcome to Resort-Style Living in the Heart of Tuscany.This beautifully appointed 2-bedroom + large den and 2-bathroom residence offers the perfect blend of comfort, convenience, and community. Thoughtfully designed with an open-concept layout, this home features spacious living and dining areas, a functional kitchen, ideal for everyday living and entertaining, and spacious bedrooms including a private primary retreat with its own en-suite. The entire unit has just been freshly painted, with new carpet in the living room and primary bedroom, creating a bright, clean, move-in-ready feel throughout. The den can be a great office space, TV room, formal dining room, or an extra bedroom when needed. Located in a sought-after adult living (40+) complex, residents enjoy access to an exceptional collection of amazing amenities, including an indoor pool, hot tub, exercise room, crafting room, private movie theatre, billiard, cards and darts room, wood shop, elegant gathering and social spaces, library, a wine making room, car wash and even a bowling alley. All just steps from your door. Whether you’re hosting family or friends, staying active, or relaxing in style, this building offers something for everyone. Set in the vibrant community of Tuscany, you’re surrounded by walking paths, green spaces, and convenient access to shopping, dining, and major routes. This is low-maintenance living without compromise. Ideal for those seeking lifestyle, luxury, and connection. (id:52784)
25113 Twp Rd 272
Rural Rocky View County, Alberta
Welcome to this unique acreage in the beautiful county of Rocky View—where the charm of country living meets the convenience of being just minutes from both Calgary and Airdrie. Nestled on a gorgeous 4.79-acre treed lot, this walkout bungalow offers exceptional privacy, expansive outdoor space, and a rare opportunity to operate a home-based business with an impressive commercial-grade shop. This 1,327 sqft bungalow features 3 bedrooms and 3 bathrooms, with a bright and functional open-concept layout. The main living area boasts vaulted ceilings, luxury vinyl plank flooring, and a custom 14’ live-edge wood feature shelf that adds warmth and personality. The kitchen is well-appointed with stainless steel appliances, Quartz-style countertops, walk-in pantry and a large island with a flush eating bar—perfect for everyday use and entertaining alike. Step outside to a stunning 40' x 14' south-facing deck surrounded by mature trees—ideal for outdoor dining, peaceful mornings, or watching the sunset over your private landscape. The walkout basement is partially finished, offering a full bathroom and incredible potential for future development to suit your lifestyle. Now let’s talk about some of the game-changing features: the property has a unique zoning of B-AGR and a state-of-the-art 40’ x 35’ shop—a dream for entrepreneurs or agricultural enthusiasts. Easily setup to be operated as a microgreens facility, this ultra-clean, thoughtfully designed structure includes: Its own septic tank and field, 4-4 ton AC/Heat Lennox rooftop units, 6 Vortex exhaust fans, Heppa filters in and out, RO system for 1000 gallon/day, commercial-grade finishes, Polyspartic floors, food-safe vinyl walls, specialized equipment, 600amp power for growing or any other operations you have in mind. Multiple work zones, lab space, and each room has its own climate control systems. With B-AGR zoning, the property offers flexibility for a wide range of uses. Operate a high-performance grow business, conve rt the space to a workshop, or repurpose for your own entrepreneurial vision. There’s plenty of room for equipment, vehicles, and delivery access, thanks to the separate gated driveway entry to the shop. Additional highlights include three water wells, raised garden bed, ample fenced green space for pets or livestock, horse shelter and endless potential for those looking to build a lifestyle around land, privacy, and purpose. If you’ve been dreaming of a home where you can live, grow, and thrive—this is your opportunity. (id:52784)
108, 71 Shawnee Common Sw
Calgary, Alberta
Absolutely striking combination of flooring, cupboards and backsplash in this ground level 2 bed listing in Shawnee Slopes. This is a larger 2 bed/2bath combo and has an extraordinary front patio with street access - perfect for receiving guests or dropping off groceries! This quiet neighbourhood near Fish Creek Park and the C-Train is perfectly situated, with shopping and schools close by and an abundance of greenspace. You will find this unit has everything you need with ample kitchen storage, large bedroom closets, plenty of natural light, high ceilings, in suite laundry, and titled parking and storage. The primary bedroom could easily fit your king-sized bed and furniture while the second bedroom easily fits a queen. This has been a rental property and well maintained. (id:52784)
309, 2231 Mahogany Boulevard Se
Calgary, Alberta
EXPERIENCE ELEVATED LUXURY LIVING AT WESTMAN VILLAGE-Welcome to an exceptional opportunity in the prestigious, resort-style community of WESTMAN VILLAGE-a rare offering designed for those who value sophistication, comfort, and an unparalleled lifestyle on Calgary’s largest and most celebrated lake. FORMER SHOWSUITE at WESTMAN VILLAGE, this exquisite corner-unit 2-bedroom, 2-bath residence with two titled parking stalls redefines luxury condo living. Spanning 1,050 sq ft, this air-conditioned home is bathed in natural light thanks to its premium corner position and generous windows throughout. Elegant 9-foot ceilings, wide-plank luxury vinyl flooring, and an open-concept layout create an inviting sense of space and serenity. The beautifully designed modern kitchen features sleek WHITE cabinetry, quartz countertops, and a refined colour palette that flows seamlessly into the bright and spacious living area. This outdoor patio is a sanctuary and a standout feature - an ideal extension of your living space, perfect for morning coffee, al fresco dining, or sun-filled relaxation. The oversized primary suite is a true retreat, offering ample space for a sitting area or workspace, custom closets with built-in organizers, and a private 3-pc ensuite with stylish, modern finishes. The spacious second bedroom includes a walk-in closet and large window, perfect for guests, family, or versatile use with convenient access to the full, 4-pc bathroom. Additional conveniences include in-suite laundry and a large pantry/storage room, ensuring both comfort and practicality. Perfectly crafted by Jayman BUILT, this residence showcases design integrity, with triple-pane windows, and forced-air heating and cooling.Surrounded by resort-quality landscaping-fountains, pathways, bridges, raised garden planters, and peaceful seating areas-WESTMAN VILLAGE offers a LIFESTYLE unmatched in Calgary. At its heart is the iconic 40,000 sq ft amenity centre, providing something for every interest: a lu xurious swimming pool with two-storey water slide, HOT TUB and STEAM ROOMS, fitness facility, golf simulator, art and woodworking studios, WINE VAULT, professional kitchen, library, movie theatre, GAMES ROOM that includes BILLIARDS and DARTS, an ATRIUM, a ROOFTOP LOUNGE and countless social spaces. Having CONCIERGE and a 24/7 SECURITY TEAM ensures peace of mind and white-glove service.Completing this remarkable lifestyle, you are only steps away from an outstanding selection of on-site dining, retail, and boutique services, including Chairman’s Steakhouse, Alvin’s Jazz Club, Diner Deluxe, Analog Coffee, Chopped Leaf, 5 Vines, Pie Junkie, MASH Eats, Marble Slab, Village Medical, Sphere Optometry, Mahogany Village Dental, Mode Fitness Studio, a medical spa, and more. This is not just a condo. This is luxury living without compromise. Welcome home to Calligraphy at Westman Village.Immediate possession available-your Westman Village lifestyle starts now. (id:52784)
2820 16 Avenue Se
Calgary, Alberta
Super Convenient location with close proximity to DT and easy access to Barlow Tr. This Bilevel style duplex offers almost 2000sq.ft of living space. Nicely updated and remodeled. Living room features a wood fireplace and a balcony, there are 3bed and 3 bath as well as main floor laundry. The lower level offers an additional Living room and 2 bedrooms with 2 baths. Newer Furnace and hot water tank replaced 2 years ago. Plenty of space to build a garage. (id:52784)
25 Drake Landing Boulevard
Okotoks, Alberta
Family walks around the beautiful pond at the end of this street will be so much fun!!! Welcome to this immaculate, bright & spacious home that features 12-foot ceilings & an open-concept floor plan filled with natural light. The large island kitchen is ideal for both everyday living & entertaining, showcasing granite countertops, newer stainless steel appliances, abundant cabinetry & drawers, & a generous pantry. Imagine curling up with a good book in your living room that is warm & inviting with large windows & a gas fireplace. Upstairs, the primary bedroom offers excellent storage with dual closets & a 4-piece ensuite. Two additional well-sized bedrooms & another 4-piece bathroom complete the upper level. The fully finished 3rd level family room is impressively sized, providing ample space for a home theatre, games or craft area as well as a home office. The unfinished basement (4th level) includes laundry & a rough-in for a future bathroom, offering great potential for further development. Outside, enjoy an east-facing backyard with easy-care landscaping, BBQ gas line hook-up & a huge double detached garage. Recent updates include appliances, carpet, interior paint, & the garage. Ideally located near Seaman Stadium for the Okotoks Dawgs baseball games, Costco, shopping, coffee shops & more! Positioned on the outskirts of the community for a quick commute into Calgary, this home offers both comfort & convenience. You’ll love living here!!! (id:52784)
207, 2218 30 Street Sw
Calgary, Alberta
This cute and updated unit is not to be missed - the owner has loved and cared-for this unit and made many updates such as: paint, door handles, lighting fixtures, bathroom updates, new fridge (2025), new washer/dryer (2024), and fireplace refacing! Key features include: Underground parking and extra storage space | Wood burning fireplace | Private West-facing balcony with artificial turf and ambiance lighting | Pet Friendly & quiet building on a quiet street close to transit and amenities | Common picnic and garden areas for outdoor enthusiasts | Condo Fees that include all utilities except electricity. Don't wait, this location doesn't usually boast many options. Especially not many options as cute and affordable as this! Get in touch with your favourite agent to schedule your showing today. (id:52784)
247 Greenbriar Common Nw
Calgary, Alberta
Welcome to Artis in Greenwich — a luxury townhome collection located in one of Calgary’s newest master-planned community. Greenwich spans 59 acres in NW Calgary and blends brownstone architecture with boutique urban living. Home to the Calgary Farmers’ Market West, the community offers an impressive selection of cafés, restaurants, walking paths, parks, and stunning views of WinSport and the Rocky Mountains. This townhome features 1,562 sq ft of thoughtfully designed living space, including a double-primary bedroom layout, a ground-level flex room with a full bathroom, in-floor heating, and a double attached garage. The ground level offers 268 sq ft with a spacious foyer, a versatile flex room currently used as a gym, a 3-piece bathroom, and direct access to the garage. The main level provides 637 sq ft of open-concept living with a bright kitchen, dining area, and living room. The upgraded kitchen package includes sleek white cabinetry with black hardware, stainless steel appliances, gas stove and a designer hood fan. The striking black herringbone-patterned tile backsplash frames the stove area beautifully, creating a focal point balancing the lighter elements of the kitchen. A large island with undermount sink and sleek chrome faucet creates a comfortable seating area to enjoy quick meals or is the perfect gathering spot. From kitchen, step onto the deck equipped with a gas BBQ line. The laundry room is just off the kitchen. The living room is warm and inviting with south-facing windows, an electric fireplace with brick surround, and access to a second balcony which is south facing and overlooks the central courtyard. Upstairs, you’ll find and additional 657 sq ft with two spacious primary bedrooms, each with its own ensuite — one a 5-piece and the other a 4-piece. Additional upgrades include glass panels on stairwells, undermount sinks with full-height tile and mirrors in the bathrooms, upgraded lighting and window coverings, and air conditioning. The double attached garage includes 2 wall heaters and opens up to a off-street double parking pad. The exterior showcases timeless brownstone styling with James Hardie siding, full brick accents, and stucco finishes, offering durability and low-maintenance living. Greenwich’s location is exceptional — just 20 minutes to downtown, quick access north or south, and under an hour to Canmore and Banff. With parks, playgrounds, and the Farmers’ Market within walking distance, this is urban-inspired living at its best. The sellers have been fortunate to have an excellent tenant in place, who is willing to remain should the buyer wish to purchase the property as an investment. (id:52784)
63 Discovery Ridge Circle Sw
Calgary, Alberta
Discover luxury and tranquility in this beautiful home, ideally situated deep within sought-after Discovery Ridge. From the inviting front verandah to the manicured garden with a statement pergola, every detail reflects comfort and elegance. The grand entry features soaring 14-foot ceilings, while the main floor offers hardwood and ceramic tile flooring, 9-foot ceilings, and large windows filled with natural light. A flexible front room works perfectly as a formal dining area or home office. The heart of the home includes a warm living room with corner fireplace and a chef-inspired kitchen with granite countertops, centre island, stainless steel appliances, and custom wood cabinetry. A window over the sink overlooks the private, magazine-worthy backyard oasis. The sunny breakfast nook opens to a private deck with BBQ gas hookup—ideal for entertaining. A 2-piece powder room, mudroom, and main-floor laundry off the oversized garage complete the level. Upstairs features a bright bonus room with vaulted ceilings, three generous bedrooms, and a spacious primary suite with a 5-piece ensuite including soaker tub, double sinks, and separate shower, plus a 4-piece main bath. Steps to a Tot Park and direct access to Griffith Woods. Lovingly maintained with numerous updates including NEW high-efficiency furnace, NEW hot water tank, upgraded sump pump with dual battery backup, newer garage door, and more—truly move-in ready. (id:52784)
3020 7 Street Sw
Calgary, Alberta
Nestled on a beautiful tree-lined street in the heart of Elbow Park, this charming character home offers timeless elegance and exceptional livability just steps from the Glencoe Club, top schools, river pathways, Mission, and an array of amenities. Originally built in 1920, the residence has been lovingly maintained and thoughtfully updated over the years, reflecting true pride of ownership while preserving its architectural integrity. Boasting over 3,600 sq. ft. of total living space, the home welcomes you with stunning curb appeal and a quaint front porch, perfect for morning coffee or evening unwinding.Inside, rich hardwood floors span the main level, where natural light fills the formal living and dining rooms, anchored by a beautiful fireplace that creates an inviting setting for entertaining. The spacious family room, complete with a second gas fireplace, opens seamlessly to the kitchen, featuring stainless steel appliances and functional flow for everyday living. A rare and highly desirable main floor primary retreat offers comfort and privacy, complete with its own ensuite. Upstairs, you will find two additional bedrooms with a shared bath, ideal for family or guests. The fully developed lower level expands the living space with yet another fireplace, a large games and media room, an additional bedroom or optional gym, its own ensuite, and ample storage throughout. Practicality meets charm with a mudroom that leads to a covered breezeway, connecting to the double detached garage and dedicated workshop, perfect for hobbyists or additional storage needs. Surrounded by beautifully curated hard and soft landscaping, the front and backyard spaces offer both serenity and functionality, an ideal setting for outdoor entertaining or family enjoyment. A rare opportunity to own a character home of this scale and condition in one of Calgary’s most prestigious inner city communities. (id:52784)
119 Whiteridge Place Ne
Calgary, Alberta
Welcome to this beautifully maintained home situated on a rare PIE-SHAPED LOT. Offering an exceptional combination of space, functionality, this move-in-ready home is ideal for first-time buyers, families, or investors alike.The main level welcomes you with a spacious front foyer and convenient closet. The bright living room is filled with natural light from a large bay window overlooking the meticulously landscaped front yard. A striking brick-faced wood-burning fireplace with a rich wood mantle anchors the space. Durable laminate flooring flows throughout the main level.The eat-in kitchen offers timeless oak cabinetry, a built-in pantry, full tile backsplash, laminate countertops, and ample room for family dining. A rear entry leads to a tastefully updated 2-piece bathroom featuring a stone countertop, adding everyday convenience.Upstairs, you’ll find three generously sized bedrooms and a beautifully renovated 4-piece bathroom with elegant tilework, deep soaker tub with tiled surround, stone vanity, and brushed nickel fixtures.The fully finished basement expands your living space with a comfortable recreation room and an exceptionally large laundry and storage area complete with extensive shelving and racking.Outside, enjoy a fully fenced, beautifully landscaped backyard with mature trees that create a private and peaceful retreat. A storage shed and paved parking pad add to the home’s functionality.Lovingly cared for and in very good condition.Ideally located in the established, family-friendly cul de sac, close to schools, parks, shopping, LRT, Peter Lougheed Hospital, and major routes. A fantastic opportunity in an unbeatable location—schedule your private showing today! (id:52784)
1119 Regal Crescent Ne
Calgary, Alberta
Welcome to this brand-new 3-storey duplex infill with spectacular downtown views and 2 bedroom legal basement suite in sought-after Renfrew, crafted with quality finishes including engineered hardwood and tile flooring throughout the top 3 floors, and LVP in the basement.The main floor showcases a bright and open floor plan with 10ft ceilings, complete with cozy gas fireplace with a custom mantel and built-in accents—a true statement space for entertaining or relaxing. The heart of the home is the gourmet kitchen, featuring a stainless steel appliance package, oversized waterfall island with seating, and a stylish powder room.The upper levels are where this home truly shines. On the second floor, enjoy a highly functional layout with a flexible bonus room, two spacious bedrooms and its own 4-piece ensuite bathrooms, and a dedicated laundry room—perfect for busy families and everyday convenience. The third level is a private retreat: a full-floor primary suite offering a luxurious 5-piece ensuite with heated floors, free-standing tub, and a tiled shower w/ steam roughed in, as well as a large walk-in closet, open study area, private balcony, and downtown views from 2nd and the 3rd levels.To top it off, the property includes a double detached insulated & drywalled garage, a rear mudroom with access to the deck and garage, and a legal 2-bedroom basement suite with kitchen, family room, and a 4-piece bath—ideal mortgage helper or multi-generational living. Secure this exceptional new build before completion! (id:52784)
208 Starling Place Nw
Calgary, Alberta
The Columbia 26 by Brookfield Residential is a stunning, brand-new home available for immediate possession, offering nearly 2,600 sq. ft. of beautifully developed living space above grade, plus an undeveloped basement with a private side entrance. With four bedrooms upstairs, multiple living areas, and a dedicated home office, this home is thoughtfully designed for growing families who need both function and flexibility. A spacious and welcoming foyer sets the tone as soon as you step inside, with clear sightlines that draw you through to the bright and open main living area at the rear of the home. Expansive windows line the back wall, filling the space with natural light throughout the day and creating an airy, uplifting atmosphere. At the heart of the home is a chef-inspired central kitchen that blends style and practicality. It features a large island perfect for gathering, a chimney-style hood fan, built-in wall oven and microwave, and a gas cooktop. An oversized pantry with a 2nd working kitchen connects directly to the mudroom for seamless grocery drop-off and everyday convenience. The kitchen flows effortlessly into the dining and living areas, making it an ideal layout for entertaining or spending time together as a family. Rich wood tones and a classic, timeless finish package carry throughout the home, offering both immediate appeal and lasting value. A private main floor flex room with double doors provides a quiet space for a home office or study. The cozy central gas fireplace enhances the living room, making winter evenings feel extra inviting. The main level is rounded out with three separate closets, a generous mudroom, and a convenient two-piece powder room. Upstairs, a central bonus room creates a smart separation between the primary suite and the other bedrooms, giving everyone their own sense of space. The primary bedroom overlooks the backyard and features a spacious ensuite complete with dual sinks, a walk-in shower, a relaxing soaker tub, and an oversized walk-in closet. Three additional well-sized bedrooms offer a mix of walk-in and double closets and are perfect for children or guests. A full bath and dedicated laundry room add everyday ease to the upper floor. The basement remains undeveloped and full of potential, with rough-ins already in place and a private side entrance - ideal for future customization. Situated in the vibrant new community of Starling/Moraine, this home comes with Alberta New Home Warranty along with the builder’s warranty, giving you confidence and peace of mind when purchasing this exceptional new home. (id:52784)
3304, 155 Skyview Ranch Way Ne
Calgary, Alberta
Welcome to SkyWest, a quality-built Truman Homes development. This affordable and functional 1-bedroom condo is ideally located on the 3rd floor and includes 1 titled parking stall.Step inside to a bright, modern open-concept layout designed for everyday living. The kitchen is both stylish and practical, featuring black granite countertops, stainless steel appliances, and a convenient eating bar that flows seamlessly into the spacious living and dining area. From here, enjoy a sunny south-facing exposure and step out onto your large covered balcony overlooking the quiet, courtyard-facing view—perfect for morning coffee or winding down after work.The bedroom is generously sized and complete with a walk-in closet, while the 4-piece bathroom and stacked front-load laundry (tucked neatly behind closet doors) round out the space with smart functionality.Located with quick access to Stoney Trail and Deerfoot Trail, you’re minutes from CrossIron Mills, and just a short walk to nearby shopping, green spaces, and playgrounds. Whether you’re a first-time buyer, downsizer, or investor, this is an excellent opportunity in a well-managed, well-located building. (id:52784)

