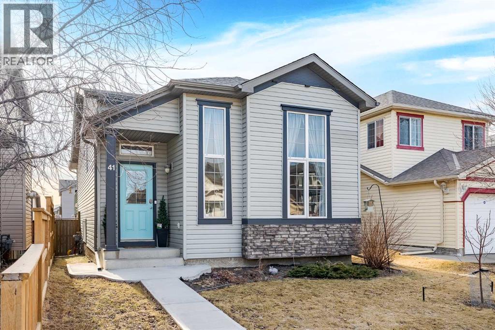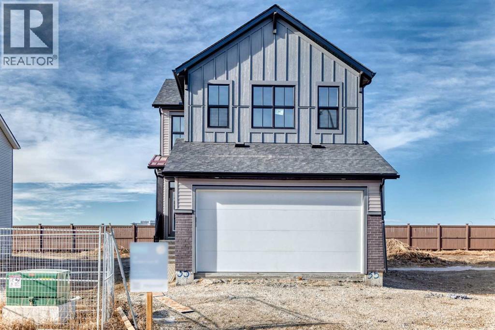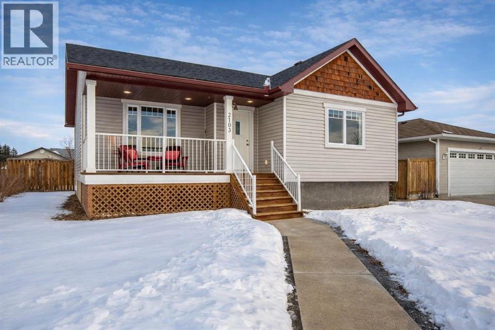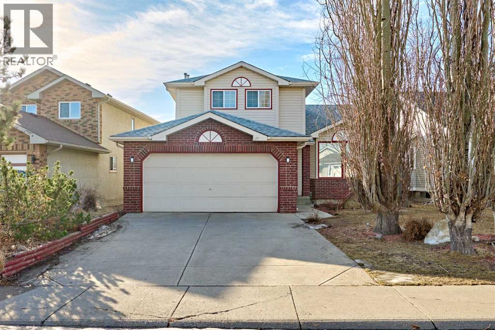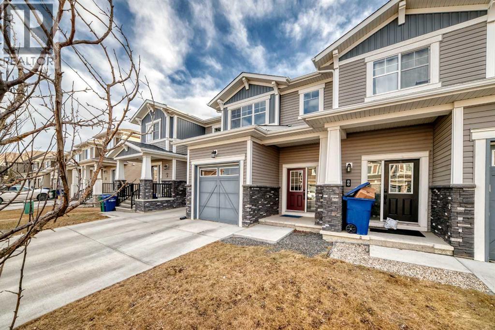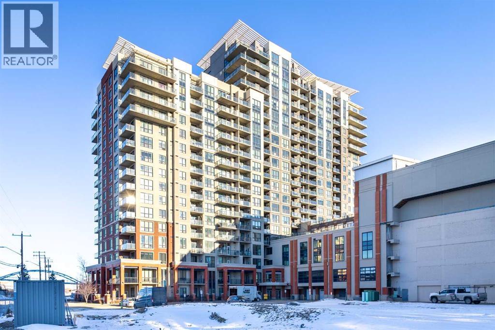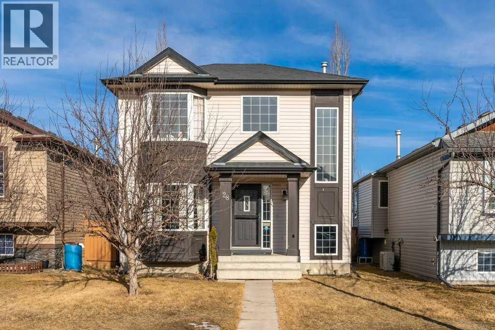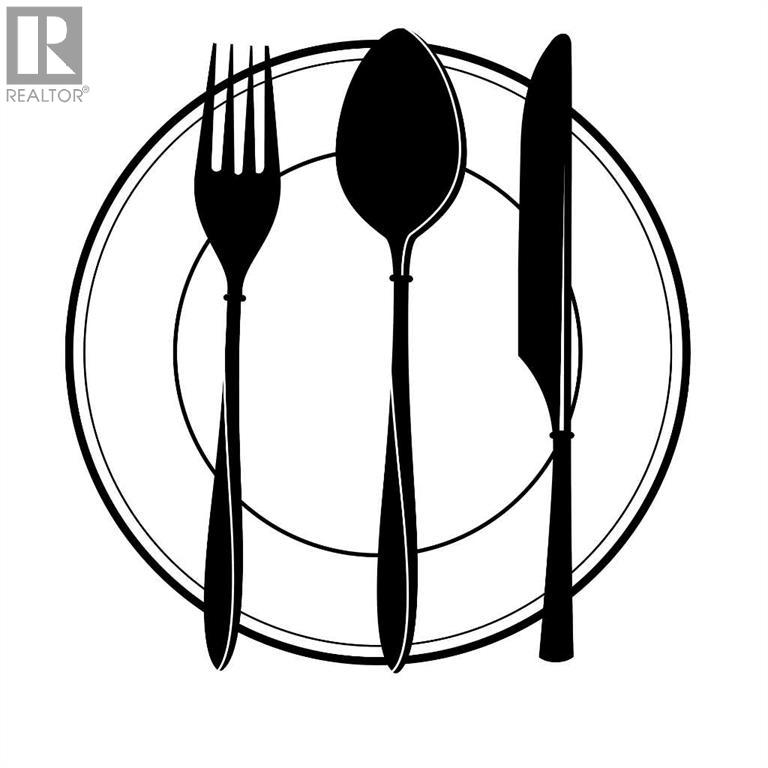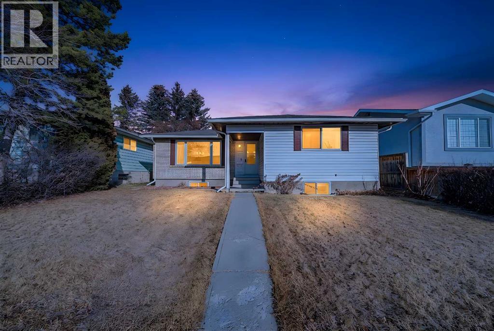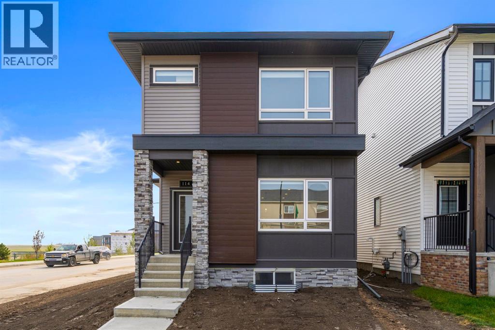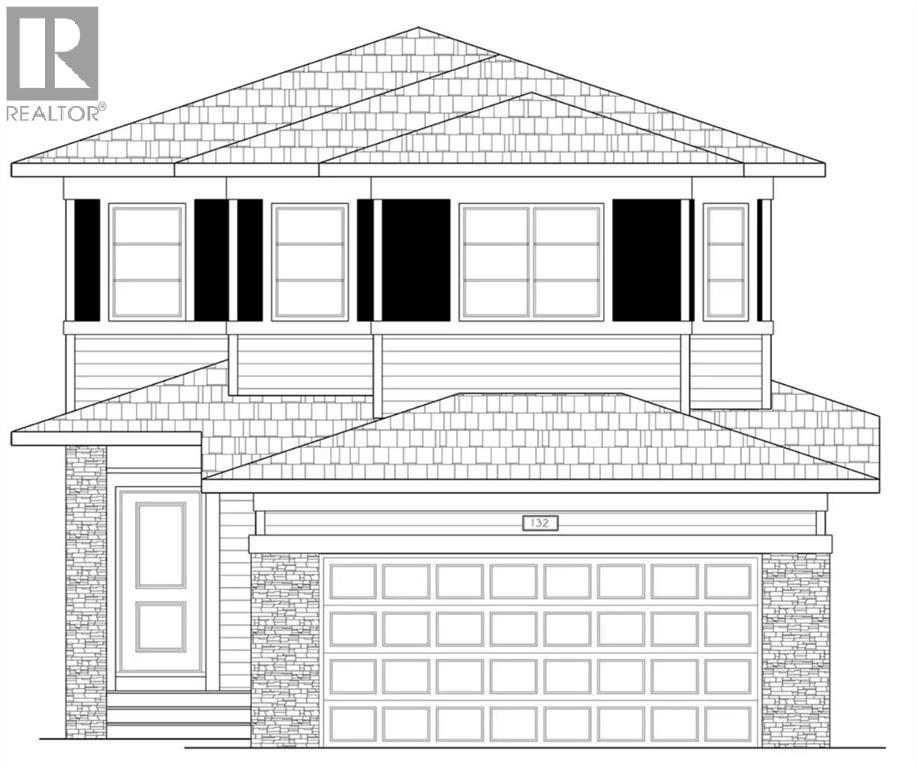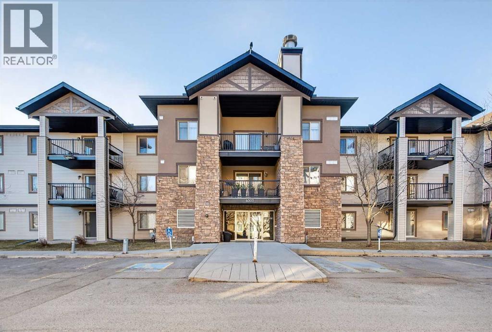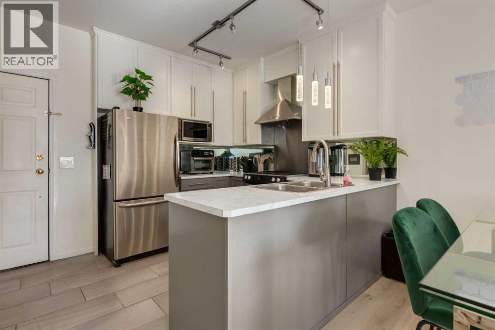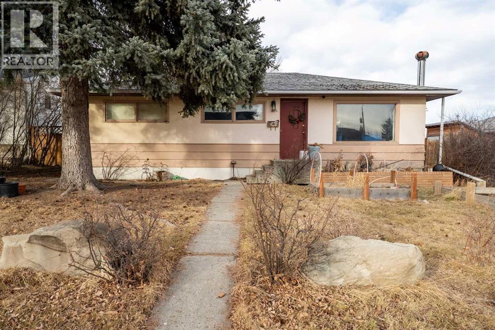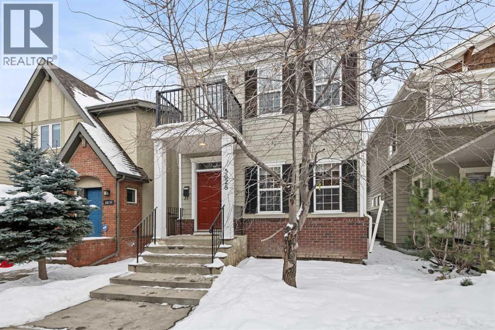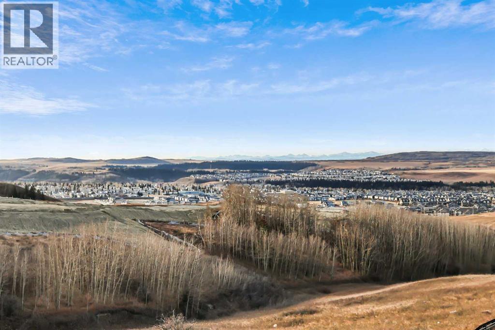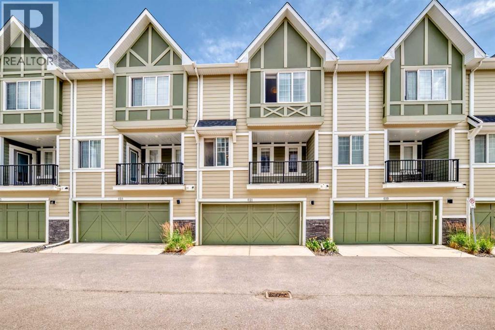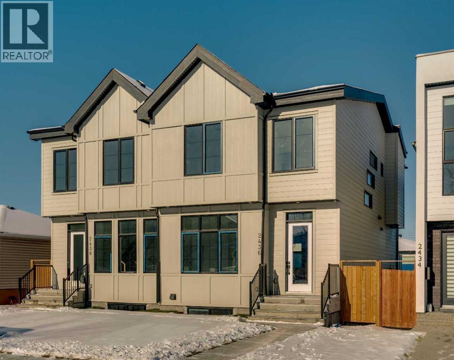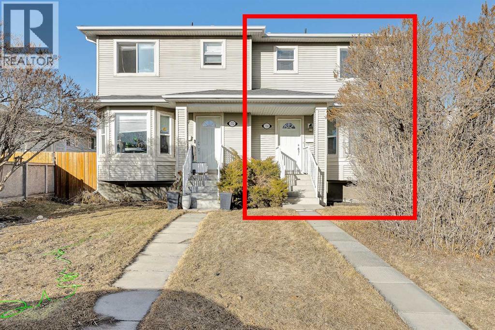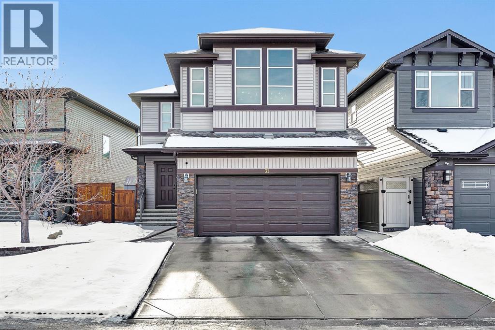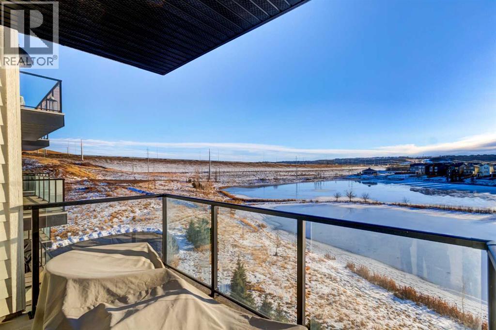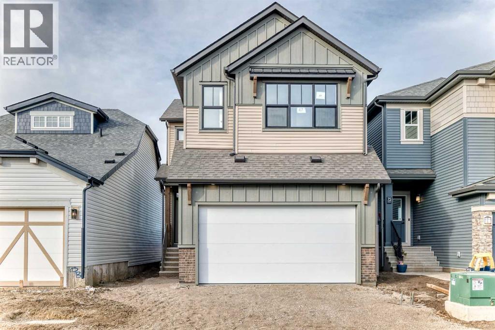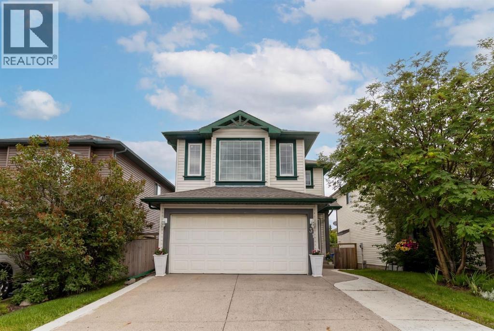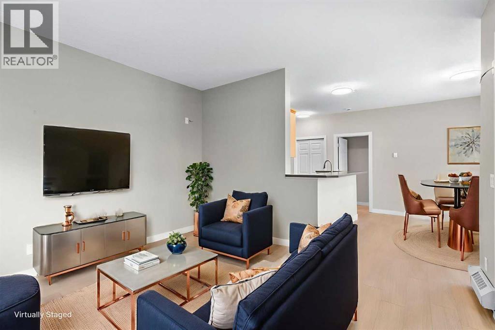41 Covebrook Close Ne
Calgary, Alberta
Good morning Beautiful! Nestled on a quiet street within walking distance to schools, parks, and playgrounds, this extensively renovated and meticulously maintained, modified, bi-level showcases a seamless, well-planned layout and offers approximately 2,120 sq.ft of thoughtful design. Featuring a professionally finished lower level, soaring ceilings, and a sunny south-facing backyard, this home perfectly blends comfort and style. As you enter, the front great room immediately impresses with 12' ceilings, floor-to-ceiling windows, an open and airy feel, and a stunning crystal fandelier that creates an elegant focal point while maintaining warmth and comfort for everyday living. The upper level features a bright and functional layout with a fully renovated kitchen(2022), custom full-height cabinetry, granite countertops, stainless steel appliances, LED pot lights with dimmers, pendant lighting over the island, and a frosted glass pantry door, all flowing seamlessly into the adjoining dining room. Two generously sized bedrooms and a beautifully renovated bathroom(2022) with porcelain tile flooring, a glass and porcelain tiled shower with niche and sliding glass door, quartz countertops, custom cabinetry, and updated lighting complete this level, along with a convenient main floor laundry area equipped with a newer (2022) front-load washer with steam, dryer, and folding counter. The bright lower level features large windows that fill the spacious family room with abundant natural light, complemented by a cozy corner gas fireplace. This level also includes a generous guest bedroom, a beautifully renovated (2022), four-piece bathroom with porcelain tile and quartz countertops, and an oversized under-stair storage area. And there’s more… Additional renovations completed in 2022 include fresh interior paint, new trim, updated knockdown ceiling texture, and new carpet in the lower level and bedrooms—creating a cohesive, modern feel throughout the home. Outside, enjoy th e underground sprinklers with 3 zones, fenced south-facing backyard with partially covered upper deck, a poured concrete patio and front walkway (2022), while additional upgrades include hail-resistant shingles (2025), new siding on the west facade of the house (2025), and an oversized, insulated & drywalled, double detached garage. Located just minutes from parks & playgrounds, schools, shopping, transit, Stoney Trail, and Deerfoot access, this beautifully renovated, move-in ready home combines quality finishes, functional design, and an exceptional location. (id:52784)
35 Bartlett Crescent Se
Calgary, Alberta
Introducing the “Carisa 2” by Hopewell Residential—an exceptionally designed home where smart upgrades, modern finishes, and functional living spaces come together beautifully. Located on a quiet street in the growing southeast community of Rangeview, this home sits on a large lot with a west-facing backyard that’s perfect for soaking in afternoon sun, relaxing evenings, or entertaining outdoors. An exterior gas line makes it ready for your future BBQ setup. Inside, the main floor greets you with a spacious and light-filled layout, featuring luxury vinyl plank flooring and knockdown ceilings that carry a clean, stylish look throughout. The open-concept design connects the upgraded kitchen, extended Lifestyle room/Dining Room & cozy living area seamlessly—ideal for everyday life and hosting. The kitchen is a showstopper with the upgraded kitchen layout including quartz countertops, upgraded & modern cabinetry, a chimney hood fan, built-in microwave, pot lighting & stainless steel appliances. A smartly positioned pocket office near the front entrance offers a quiet, tucked-away space perfect for remote work or homework. Upstairs, a versatile entertainment room is enhanced by an added stairwell window, bringing in even more natural light. The centrally located laundry room adds everyday convenience. The spacious primary suite features a large walk-in closet and a 4-piece ensuite with dual sinks and a stand alone shower. Two additional bedrooms round out the upper level, offering great flexibility for families or guests. This home also includes a 9-foot foundation and a separate side entrance—opening the door to future development or potential suite possibilities (A secondary suite would be subject to approval and permitting by the city/municipality). EV charger and solar panel rough-ins are also included, adding future-ready value. If you're looking for a home that balances thoughtful design, upgraded features, and long-term versatility—this one checks every box. Locat ed in Calgary’s desirable southeast, Rangeview is more than just a neighbourhood—it’s a community built around connection, sustainability, and a shared love of food and nature. Inspired by Alberta’s rich agricultural heritage, Rangeview is Calgary’s first garden-to-table community. Residents are encouraged to engage in food growing and sharing through community gardens, orchards, and future culinary events. The community is designed with people in mind: walkable streets, regional pathways, green spaces, and a central gathering area called Market Square, anchored by Harvest Hall—a future hub for farmers’ markets, local food festivals & community programs. You’re also close to Seton and Mahogany amenities, including the world’s largest YMCA, South Health Campus hospital, top-rated schools, and a wide range of shops and restaurants—offering all the urban conveniences within minutes of your doorstep. (id:52784)
2103 27 Avenue
Nanton, Alberta
Oversized heated garage with 220V service, plus space to park an RV (and even a boat) beside the garage. This 2007 bungalow offers 2+2 bedrooms, 3 bathrooms, and a finished basement with a theatre room. The main floor is bright with vaulted ceilings and plenty of natural light, with an ensuite-style layout where the bedrooms are separated for privacy and each has access to its own bathroom. Enjoy an east-facing covered front veranda for mornings and a west-facing back yard for summer evenings. Finished basement includes two large bedrooms and a spacious bathroom with a walk-in shower. Newer appliances. (id:52784)
177 Harvest Hills Drive Ne
Calgary, Alberta
Welcome to this warm and inviting home in the sought-after community of Harvest Hills, known for its quiet streets, walking paths, parks, and easy access to everyday amenities. With quick connections to major roads such as Deerfoot Trail, shopping, schools, and the Calgary International Airport, this location offers both comfort and convenience for busy families and professionals.Inside, the main floor features a full kitchen with a bright dining nook, along with a dedicated dining room that flows into the family room, where high vaulted ceilings create an open and welcoming feel. A half bathroom, main-floor washer and dryer, and a functional office/den with built-in desk, cabinets, and drawers add everyday practicality.Upstairs, the primary bedroom offers a comfortable retreat with a walk-in closet and full ensuite bathroom. Two additional bedrooms and another full bathroom provide plenty of space for family or guests.The fully developed basement is a great bonus space, offering a large recreation room with a wet bar, flexible space for a gym, games area, or hobby room, and a full bathroom — perfect for relaxing or hosting friends.Recent upgrades include BRAND NEW CARPETS and NEW PAINT on the main and upper levels, central vacuum, central air conditioning, and a ROOF REPLACED IN LATE 2025 with durable Class 4 asphalt shingles, giving you peace of mind for years to come. (id:52784)
82 Hillcrest Square Sw
Airdrie, Alberta
No Condo Fees! Welcome to this beautifully designed 3-bedroom, 2.5-bathroom townhome in one of Airdrie’s most desirable communities. Offering the perfect blend of modern style and family functionality, this home is move-in ready and thoughtfully finished throughout.The bright open-concept main floor is filled with natural light from large windows and features a chef-inspired kitchen complete with stainless steel appliances, premium granite countertops, and an extended island with seating — ideal for casual meals or entertaining guests. The spacious living and dining areas flow seamlessly, creating a warm and inviting space for everyday living.Upstairs, you’ll find three generously sized bedrooms, including a comfortable primary retreat with a walk-in closet and private ensuite. Whether you’re starting a family or looking for flexible space, this layout delivers both comfort and practicality.Step outside to a beautifully landscaped backyard featuring a large deck — perfect for hosting summer gatherings — with minimal maintenance required, so you can enjoy more and maintain less.Located in Airdrie close to parks, schools, and amenities, this home offers modern living without condo fees and with outdoor space that truly sets it apart. (id:52784)
1003, 8710 Horton Road Sw
Calgary, Alberta
Designed for effortless daily living, this north-facing 10th-floor condo combines skyline views with immediate access to transit and on-site amenities. Featuring 9-foot ceilings, an open-concept layout, freshly painted interiors, and expansive windows, this home feels bright, modern, and move-in ready. The kitchen is designed for both everyday living and entertaining with maple cabinetry, sleek upper storage, black appliances, a brand-new refrigerator (2025), modern fixtures, and a generous breakfast bar anchoring the living space. The bright living room flows seamlessly to a cozy balcony where you can enjoy breathtaking downtown and mountain vistas while grilling on the natural gas hookup, perfect for summer barbecues and year-round enjoyment. The primary bedroom offers comfortable accommodation while the versatile den provides the perfect space for a home office or guest room, plus the convenience of in-suite laundry with a new stacked washer and dryer (2024) simplifies everyday chores. This pet-friendly, professionally managed building offers 24-hour security, heated underground parking, three high-speed elevators, a party room, a modern lobby with updated furniture, a sunroom on the 17th floor, and a serene rooftop garden where panoramic downtown views create the perfect backdrop for relaxation. One of the building’s standout features is direct heated underground access to Save-On-Foods and the Shops at Heritage, along with a pedestrian bridge providing a short walk to the Heritage LRT Station for quick downtown access. For outdoor enthusiasts, nearby bike trails, Glenmore Reservoir, Fish Creek Park, and numerous green spaces offer endless recreation options. Whether you're a first-time buyer, investor, or young professional seeking low-maintenance urban living, this exceptional home delivers comfort, convenience, and style in one of Calgary's most connected neighborhoods. Don't miss this opportunity to make this your new home! (id:52784)
28 Everstone Way Sw
Calgary, Alberta
Situated just one door down from an expansive greenspace with a playground, basketball court and walking paths, this is a fantastic family home in a location that truly stands out. Upon entry, you’re welcomed by a bright two-storey ceiling open to the upper level, with large south-facing front windows that flood the home with natural light. Unique for homes in this area, the main floor offers both a front sitting room with bay windows and a separate family room, providing flexible spaces for everyday living and entertaining. The spacious kitchen features original oak cabinetry that adds warmth and character, paired with newer appliances for peace of mind, and opens to a generous dining area with room for a full-size table overlooking the backyard. Designed with entertaining in mind, the layout flows seamlessly to the family room, anchored by a cozy gas fireplace, with easy access to the rear patio and sit-up bar—perfect for hosting or enjoying quiet mornings and evenings at home. A private and convenient 2-piece bathroom completes the main floor. Upstairs, the large primary bedroom is tucked at the back of the home and features its own 3-piece ensuite, while two additional good-sized bedrooms, one boasting bay windows and a 4-piece bathroom complete the upper level. The fully finished basement offers laundry at the base of the stairs, a spacious recreation area and a fourth bedroom. Outside, the backyard includes a large deck with pergola, a wood-burning fire pit, plenty of grassy space, a shed and parking for two vehicles. Additional updates include roof and eaves (2012). Located walking distance to excellent schools, parks and shopping. Providing easy access to major roads out and into the city as well as transit. This home is a must see. Checkout the 3D Virtual Tour and book your showing today. (id:52784)
123 Restaurant Bay
Calgary, Alberta
Seize the chance to own a beloved, long-standing Pakistani restaurant in a prime Southwest Calgary location. Celebrating over 10 successful years in business, this establishment has built a loyal following and boasts a stellar reputation, reflected in its fantastic customer reviews.Recently renovated, the interior is fresh, inviting, and ready for a new owner to take the reins without immediate overhead. The location is exceptional, offering high visibility and customer convenience with an abundance of dedicated parking.This is a rare turn-key opportunity to acquire a fully operational restaurant with a decade of goodwill and proven success in a sought-after community. Serious inquiries only. (id:52784)
336 Penworth Way Se
Calgary, Alberta
Fantastic investment opportunity in the established community of Penbrooke Meadows! This well-maintained bungalow offers exceptional value with an illegal suited basement and a total of 5 bedrooms, making it ideal for investors or multi-generational living.The main floor features a bright and inviting layout with 3 bedrooms, including a primary bedroom with ensuite, spacious living and dining areas, and a large kitchen filled with natural light. Recent updates include a newer roof, most windows, furnace, and hot water tank, along with tasteful laminate and ceramic tile flooring throughout.The basement suite is generously sized and includes 2 bedrooms, a massive living area, full kitchen, and bathroom—perfect for additional income potential.Situated on a rectangular lot with back lane access, this home also boasts an oversized single attached garage and a new two-tiered deck—ideal for outdoor enjoyment. Conveniently located close to schools, parks, shopping, and major routes.Don’t miss this solid property with great upside and long-term potential! Call your favorite Realtor today to book your private showing! (id:52784)
114 Lewiston Way Ne
Calgary, Alberta
Built by Airdrie’s premier and award-winning builder, McKee Homes is now proud to offer its stunning homes in the vibrant new community of Lewiston in North Calgary.This beautiful 1880-square-foot home sits on a desirable corner lot and offers the perfect blend of functionality, style, and thoughtful design. Located directly across from a park, it, this home is ideal for families seeking space, convenience, and comfort.The main floor features a spacious bedroom and full bathroom, perfect for guests, multigenerational living, or a private office. The open-concept living and dining area is warm and inviting, complemented by a modern kitchen with elegant finishes and ample storage.Upstairs, you'll find three generously sized bedrooms, including a relaxing primary suite with a walk-in closet and private ensuite. A second full bathroom and a large bonus room provide added space for entertainment, work, or relaxation.Enjoy the outdoors in your east-facing backyard with a deck perfect for morning sun and cozy evening gatherings. A double detached garage adds convenience, and the setting is truly special with the west-facing front.Don’t miss your chance to own this versatile and beautifully located home built by one of Alberta’s most trusted builders—McKee Homes in Lewiston! (id:52784)
132 Lewiston Drive Ne
Calgary, Alberta
Welcome to this beautifully designed 26-foot-wide home perfectly situated on a 36-foot-wide traditional lot, backing onto peaceful green space. Thoughtfully crafted for modern living, this home offers exceptional design, spacious interiors, and premium features throughout. The main floor features a bright open-concept layout that seamlessly connects the great room, dining area, and kitchen—ideal for entertaining or family gatherings. The kitchen is equipped with a large island, quartz countertops, and a convenient butler’s pantry, providing additional storage and prep space. A main floor den or office offers the perfect work-from-home setup or guest space, complemented by a full bathroom on the same level. Large rear windows and patio doors lead to a rear deck, where you can relax and enjoy beautiful green space views. Upstairs, the home offers four spacious bedrooms, including a primary suite with a walk-in closet and a luxurious 5-piece ensuite featuring a soaker tub, double sinks, and a tiled shower. The additional bedrooms are well-sized and share a modern main bathroom. A lifestyle room with a tray ceiling provides a great secondary living area—perfect for a media space, playroom, or family lounge. This home also includes elegant railings on the stairs, a side entrance, and a 9-foot basement ceiling height, providing excellent development opportunities. The property’s thoughtful layout, premium finishes, and private setting backing onto green space make it the perfect home for families seeking comfort, style, and convenience. (id:52784)
4110, 16969 24 Street Sw
Calgary, Alberta
Welcome to Unit 4110 at 16969 24 Street SW — a beautifully maintained and thoughtfully updated home offering comfort, style, and incredible value. This spacious 2-bedroom, 2-bathroom condo features a functional layout perfect for professionals, downsizers, or investors alike. The updated kitchen is a standout, complete with sleek quartz countertops, modern finishes, and ample cabinetry, seamlessly flowing into the open-concept living and dining area. Rich hardwood floors add warmth and elegance throughout the main living space. Enjoy the added flexibility of a main floor den — ideal for a home office, reading nook, or additional workspace. The primary bedroom offers great space and privacy with its own full ensuite, while the second bedroom and bathroom are perfectly positioned for guests or family. Step outside to your south-facing patio, where you can soak up the sun and enjoy outdoor relaxation all season long. Additional features include in-suite laundry, TWO titled underground parking stalls, and a titled storage locker — a rare and valuable bonus providing convenience and extra storage space. Located in a desirable community close to shopping, schools, parks, and major roadways, this move-in-ready unit offers the perfect blend of comfort, functionality, and location. Don’t miss your opportunity to call this exceptional property home. (id:52784)
132, 1920 14 Avenue Ne
Calgary, Alberta
Welcome to this beautifully upgraded, sunny SOUTH-facing main floor suite in The Grandeur— This bright and spacious 2-bedroom, 2 full bathroom unit features dual ensuites, making it perfect for roommates or guests. The front entry leads into an open, functional kitchen complete with ample cabinetry, generous counter space, brand-new kitchen countertops, updated stainless steel appliances, and newly installed luxury vinyl plank flooring for a modern, stylish finish. LED under-cabinet lighting and updated light fixtures throughout add a contemporary touch.The dining area showcases a beautiful modern light fixture, while the inviting living room opens onto a spacious patio overlooking the sunny south green space. The primary bedroom includes a walk-in closet, a built-in storage wall, and blackout curtains for added comfort. In-suite laundry with extra storage space adds everyday convenience. This unit includes heated underground parking and a storage locker!The Grandeur is a highly sought-after, exceptionally well-maintained, and quiet building in the heart of Mayland Heights. Residents enjoy stunning common areas, a grand front entrance with seating, second-floor party and recreation area, two elevators, ample visitor parking, a gazebo, security system, and more.Ideally located, Mayland Heights offers quick access to amenities, walking paths, parks, downtown, LRT, transit, and major roadways—making this home the perfect blend of comfort, convenience, and value. (id:52784)
424 Tavender Road Nw
Calgary, Alberta
Welcome to 424 Tavender Road NW, a promising value-add bungalow located in the established community of Thorncliffe. Offering over 2,000 square feet of total living space, this property presents a solid opportunity for investors looking to renovate, improve, and unlock long-term value. There is a brand new furnace and an updated hot water tank.The main level features a 3-bedroom layout, while the basement includes a 1-bedroom illegal suite with separate entrance and it's own bathroom, providing excellent potential for future rental income. With it's solid design and functional separation of living spaces, the home lends itself well to a variety of renovation and income strategies. The garage has a recently updated electrical panel with 220 volts.Situated on a quiet residential street close to schools, parks, transit, and major commuter routes, this property is located in a neighbourhood with consistent rental demand and strong investor interest. With updates and vision, this home offers the chance to maximize both usability and return in a well-connected location.An ideal project for investors or renovators seeking an opportunity with great income potential in an established inner-city community. (id:52784)
5628 Henwood Street Sw
Calgary, Alberta
Welcome to Garrison Green – one of Calgary’s most coveted inner-city neighbourhoods. This stunning Albi-built 3-bedroom home offers over 2,500 sq.ft. of developed living space, central air conditioning, and a perfect blend of classic architecture with modern comfort and high-end finishes throughout.The main floor features a bright, open concept layout with 9 ft flat ceilings, rich maple hardwood, and an inviting great room with tiled gas fireplace and in-wall Polk Audio surround sound. The granite island kitchen is ideal for entertaining, showcasing stainless steel appliances, cherry cabinetry, plenty of storage, and direct access to the low-maintenance composite deck and landscaped yard. Hunter Douglas window coverings, an Ecobee smart thermostat, and Telus fibre to the home add everyday convenience.Upstairs you’ll find a luxurious primary retreat with two walk-in closets and a spa-inspired ensuite with upgraded tile and oversized shower. A generous second bedroom with its own private balcony, a third bedroom, and another full bath complete this level. The fully developed lower level offers even more living space with surround sound wiring already in place – perfect for a media room, office, games area, or home gym.Outside, enjoy the sunny backyard, composite deck for summer BBQs, and a double detached garage. Peace-of-mind updates include a brand-new roof on both house and garage (Aug 2025), plus hardwood and upstairs carpet replaced approximately 3 years ago. All of this nestled in a quiet, tree-lined community just minutes from parks, paths, schools, and an easy commute to downtown. This beautifully maintained home in Garrison Green is truly move-in ready – come see it today. (id:52784)
68 Heritage Ridge
Cochrane, Alberta
OPEN HOUSE 1-3 PM SATURDAY AND SUNDAY......Ridge Lot With Amazing Views...Situated in the desirable community of West Hawk. This home is thoughtfully designed and comes with with 3 bedrooms and 2.5 bathrooms. The main floor features an open-concept layout with soaring open-to-above ceilings, a striking Linear fireplace Design, and a private home office with Wainscoting. The chef’s kitchen showcases custom soft-close cabinetry with hidden doors behind the island, quartz countertops, Samsung stainless steel appliances, a walkthrough pantry, and under-cabinet lighting. A mudroom adds everyday convenience. Upstairs, the master retreat impresses with mountain views, a walk-in closet, and a spa-inspired ensuite with dual sinks, a 10mm glass shower, soaker tub, upgraded mirrors, and imported tiles. A spacious bonus room and laundry area provide added functionality. Additional highlights include 8-ft doors on the main floor, custom built-in closets, engineered hardwood, 9-ft ceilings on both levels, upgraded lighting, plumbing fixtures, and a double-car garage. The walkout basement has Roughed in Bathroom plumbing and ready for your future Development. Enjoy West Hawk’s prime location near parks, future dog park, bike paths, shopping, and quick mountain access. This home also includes a Certified New Home Warranty for peace of mind. Don’t miss this rare opportunity—book your private viewing today! (id:52784)
621 Nolanlake Villas Nw
Calgary, Alberta
Welcome to your beautiful townhome!As you park in the warm and spacious double garage, you’ll step into a welcoming foyer complete with a large closet—perfect for storing coats, shoes, and guests' belongings. This entry level also includes a versatile room ideal for a home office, gym, or cozy den, along with a convenient utility room.Upstairs, the main living area offers an expansive and bright open-concept space. Enjoy warm summer evenings on the attached balcony just off the generous living room. The heart of the home is the stunning kitchen, featuring ceiling-height cabinetry, sleek stainless-steel appliances, and a large white quartz island—perfect for both meal prep and casual dining. Adjacent to the kitchen, you’ll find a spacious formal dining area and an inviting living room, perfect for entertaining. A thoughtfully placed powder room adds convenience and privacy to this level.On the upper floor, you’ll find two well-sized bedrooms with ample closet space—ideal for a growing family—as well as a conveniently located laundry area. The luxurious primary suite features large windows with custom window treatments, a massive walk-in closet with built-in shelving, and a spa-like ensuite with double sinks, quartz countertops, a separate toilet area, and a spacious 5-foot walk-in shower. An additional four-piece bathroom serves the secondary bedrooms. Please book your showing as soon as possible. (id:52784)
2436 30 Avenue Sw
Calgary, Alberta
QUIET LOCATION- WALKOUT BASEMENT-Welcome to this beautiful, brand-new semi-detached home in the sought-after community of Richmond. Featuring a fully finished walk-up basement and a double detached garage, this home blends a functional layout with stylish, high-quality finishes that are both modern and comfortable. Step inside to a bright, open-concept main floor highlighted by wide-plank hardwood flooring throughout. The front foyer includes a practical built-in with vertical shiplap detailing, offering both charm and everyday organization. The kitchen is the true centerpiece of the home, anchored by a large waterfall quartz island with seating. Stainless steel appliances — including a gas range — pair perfectly with the two-tone cabinetry in warm wood and crisp white for a timeless, contemporary feel. The kitchen flows seamlessly into the dining area and living room, where wall-to-wall sliding glass doors flood the space with natural light and provide easy access to the backyard. A standout feature here is the gas fireplace, finished with beautiful dark floral tile that adds personality without overpowering the space. A convenient two-piece powder room completes the main level. Upstairs, you’ll find three generously sized bedrooms along with a dedicated upper-floor laundry room. The primary suite is a relaxing retreat, complete with a tray ceiling and a walk-in closet. The spa-inspired five-piece ensuite offers a dual vanity, glass-enclosed shower, and a freestanding soaker tub — perfect for unwinding at the end of the day. The fully finished lower level features a walk-up entrance that brings in additional light and provides direct backyard access. This level includes a spacious rec room with a built-in wet bar, wine storage, sink, and floating shelves — ideal for entertaining. A fourth bedroom and a full four-piece bathroom make this space perfect for guests, a roommate, or older children wanting more privacy. Situated on a quiet street, this home offers an unbe atable location close to everything Killarney has to offer. You’re within walking distance to Marda Loop, and the shops and restaurants. This is an excellent opportunity to own a move-in-ready home in one of Calgary’s most desirable inner-city neighbourhoods.- ASK ABOUT OUR UPGRADE OPTIONS- ATTACHED UNIT ALSO AVAILABLE. (id:52784)
730 69 Avenue Sw
Calgary, Alberta
Your new home is an immaculate, bright and spacious, fully developed, semi-detached home in a sought after community with no condo fees! You will love the exceptional curb appeal that highlights the maintenance free exterior and upon entering you will be in awe with the totally open floor plan and many over sized windows creating a sun filled environment. The expansive living room is highlighted by a bay window and overlooks the entire main level. The chef in you will be impressed by the functional kitchen that boasts an abundance of cabinetry and counter space, raised breakfast bar, easy access to the huge (12 X 10) maintenance free covered deck (with storage below) and the convenience to the dining area which is a great place to gather with family and friends for gourmet meals. The powder room on this level features a pedestal sink and additional storage. On the upper level you will discover 2 massive primary bedrooms that both feature 4 piece ensuites and walk in closets. The fully developed lower level offers additional living space including high ceilings, a cozy but comfortable family room with a wall-to-wall bookcase, another bedroom with dual closets, another 4 piece ensuite, laundry area and plenty of storage. Private and fully fenced backyard leads to a large (25.5 X 17) poured concrete pad that easily accommodates 2 vehicles. This well located home is close to schools, shopping, transit, all other amenities and quick access to major thoroughfares. This property represents one of the best inner-city values on the market that combines location, convenience and quality so don't miss out on this one! (id:52784)
31 Walden Court Se
Calgary, Alberta
Welcome Home to this beautifully maintained property in the heart of family-friendly Walden, where space, comfort, and thoughtful upgrades come together in all the right ways. With OVER 2,600 SQ FT OF FULLY DEVELOPED LIVING SPACE, this home offers room for everyone. Upstairs, you’ll find THREE GENEROUS BEDROOMS, including a calming primary retreat with a FIVE-PIECE ENSUITE featuring HIS & HERS SINKS, GRANITE COUNTERTOPS, AND A SPACIOUS TILED SHOWER. The upper four-piece bathroom features an elongated GRANITE countertop for all your beauty items. At the front of the home, the BRIGHT BONUS ROOM is filled with natural light thanks to large windows—perfect as a family hangout, homework zone, or cozy movie space. The main floor is designed for real life with LAMINATE FLOORING throughout and an open living room anchored by the COZY GAS FIREPLACE. The large, functional kitchen with GRANITE COUNTERTOPS, stainless steel appliances, AND A WALK-THROUGH PANTRY makes everyday living (and entertaining) effortless. Downstairs, the FULLY DEVELOPED BASEMENT continues the home’s thoughtful design with a spacious recreation area, a FOURTH BEDROOM, and a FULL BATHROOM finished to the same standard as the rest of the home. This home is LOADED with UPGRADES that quietly elevate daily living: a double attached garage complete WITH HEATER, CENTRAL AIR CONDITIONING, dog wash, security system, WATER SOFTENER AND PURIFIER, SHEDS, and even a BBQ ready for summer evenings. All of this sits on a FULL-SIZED LOT, just a SHORT WALK TO WALDEN’S SHOPS, SERVICES, AND AMENITIES. (id:52784)
2307, 42 Cranbrook Gardens Se
Calgary, Alberta
Open House Jan 31 12-3. Price Reduced. Welcome to this exceptional 1 bed, 1 bath condominium in the heart of Cranston’s coveted Riverstone community. Built in 2023, this third-floor unit offers a thoughtfully designed living space, seamlessly blending modern luxury with everyday comfort. Overlooking a serene pond, the large covered 72 sq ft balcony provides the perfect setting to enjoy your morning coffee or unwind in nature just steps from your door. The open-concept layout is as functional as it is beautiful. The kitchen is truly the heart of this home, offering stunning VIEWS OF THE POND and boasting QUARTZ countertops, STAINLESS STEEL Samsung appliances, extra pot lights, over-island pendant lighting, and a generously sized island. This condo stands out, including sleek window coverings, premium bathroom fixtures, all complemented by modern lighting that adds sophistication throughout. Practicality meets luxury with this unit's light and fresh feel. The seller has cared for it immaculately. It still looks, feels and smells brand new still. It includes one TITLED HEATED underground parking stall. The complex is PET-FRIENDLY, accommodating fish, birds, and up to 2 cats or 2 dogs (weighing up to 77 LBS each). Secure BIKE STORAGE is on the main floor, inviting you to explore the area’s extensive network of walking and biking trails. Condo fees are $242.47. For a one bedroom condo, what else could you ask for? Living in Cranston’s Riverstone means being part of a vibrant, amenity-rich community. Century Hall, the resident association hub, features a skating rink, splash park, tennis and basketball courts, and a playground. Nature lovers will revel in the nearby Bow River and parks, perfect for floating, fishing, or simply enjoying the outdoors. With easy access to major roadways, South Health Campus, YMCA and a variety of shopping and dining options, this property offers the perfect balance of tranquility and urban convenience. This one-of-a-kind condominium presen ts a rare opportunity to enjoy a lock-and-leave lifestyle without sacrificing space, style, or comfort. Schedule your private viewing today and discover everything this stunning home and community have to offer! (id:52784)
67 Bartlett Crescent Se
Calgary, Alberta
Welcome to the “Grada” by Hopewell Residential, where contemporary design meets family-friendly functionality in the vibrant community of Rangeview. Offering 2,112 sq. ft. of thoughtfully planned living space, this home features 3 spacious bedrooms and a bright, connected layout designed to make everyday life feel easier and more enjoyable. Step inside and you’ll immediately appreciate how the main floor is built for real life. Just off the entry, a versatile flex space with a glass insert door is ideal for a home office, playroom, homework zone, or quiet retreat. From there, the home opens into an inviting dining area and lifestyle room that flow effortlessly for both daily routines and entertaining. The soaring open-to-above living room adds a true wow factor, flooded with natural light and framed by large windows. An electric fireplace anchors the space, bringing a cozy focal point that makes it feel just as inviting on quiet evenings as it does when you’re hosting. At the centre of it all, the kitchen is designed to impress and perform. You’ll love the upgraded layout with a stylish chimney-style hood fan, built-in microwave, extra storage drawers, elegant quartz countertops, and a large island that anchors the space for casual meals, coffee catch-ups, and gathering with friends. The cabinetry is a standout with rich wood grain cabinets throughout, complemented by a stacked square modern backsplash for a crisp, contemporary finish. Thoughtful upgrades continue with spindle railing and knockdown ceiling textures, adding a modern edge across the home. Outside, this home offers something just as valuable: a large west-facing lot that’s made for sunshine and lifestyle. Whether it’s afternoon light pouring into the backyard, room for kids to play, or space to create the outdoor setup you’ve been dreaming of, this is the kind of lot that makes everyday living feel bigger, especially during Calgary’s long summer evenings. Upstairs, you’ll find three good-sized bedrooms , including a luxurious primary suite featuring a step-in shower, your own private retreat. The additional bedrooms are perfect for a growing family, served by a beautiful full bathroom, while the upper floor laundry room is perfectly placed to keep day-to-day life running smoothly. Downstairs, the basement is ready for your future plans with a 9-foot foundation, and the separate side entrance adds valuable flexibility, ideal for a future development or the potential of a mortgage-helper suite (a secondary suite would be subject to approval and permitting by the city/municipality). Set in southeast Calgary, Rangeview is designed around connection, pathways, parks, and a community feel that encourages getting outside, meeting neighbours, and enjoying a more lifestyle-forward neighbourhood. Discover your next chapter with The Grada. (id:52784)
31 Bridlewood Road Sw
Calgary, Alberta
Welcome to this beautifully renovated two-storey home in the highly sought-after community of Bridlewood. Offering over 2,200 square feet of thoughtfully designed living space, this stunning residence features a double attached garage and an impressive list of upgrades throughout. Ideally located within walking distance to parks and with quick access to Stoney Trail, this home perfectly blends comfort, style, and convenience. The main floor boasts a bright, open-concept layout designed for both everyday living and entertaining. A spacious front entry welcomes you into the inviting living room, highlighted by a cozy gas fireplace. The modern kitchen is a true showstopper, featuring sleek quartz countertops, stainless steel appliances, a central island, and ample cabinetry. The adjacent dining area flows seamlessly to the sun-filled, south-facing backyard, complete with a private deck and pergola—perfect for relaxing or hosting guests. A convenient 2-piece powder room and laundry area complete this level. Upstairs, you’ll find four generously sized bedrooms, including a spacious primary retreat with a walk-in closet and a luxurious 4-piece ensuite. A well-appointed 4-piece main bathroom completes the upper floor.The fully finished basement adds even more versatile living space, offering a large recreation room (currently set up as a bedroom), a fifth bedroom, a 4-piece bathroom, and plenty of storage options. Additional highlights include a widened front driveway providing extra parking.Move-in ready and located in one of Calgary’s most desirable family-friendly communities, this exceptional home is not to be missed. Book your private showing today! (id:52784)
115, 1414 17 Street Se
Calgary, Alberta
Welcome home to Inglewood living at its finest.Imagine waking up in one of Calgary's most beloved neighbourhoods, where your morning coffee run takes you past charming local shops, artisan cafés, and the kind of community character you just can't find anywhere else. This beautifully refreshed corner unit isn't just a place to live—it's your front-row seat to everything that makes Inglewood special. The Bow River pathways, 9th Avenue, East Village, and downtown? All just minutes from your door.Inside, everything is fresh, bright, and move-in ready.The moment you step inside, you'll notice the difference. This home has been lovingly transformed from top to bottom—new vinyl plank flooring underfoot, crisp fresh paint on every wall, gleaming stainless steel appliances, updated fixtures, and thoughtful modern finishes throughout. Natural light streams through oversized windows, filling the open-concept space with warmth and creating the perfect backdrop for both quiet evenings and lively gatherings with friends.The kitchen invites you in with its functional breakfast bar and plenty of counter space for your culinary adventures. Your primary suite feels like a private retreat, complete with a generous walk-in closet and your own ensuite spa featuring sleek black slate tile and a luxurious rainfall showerhead. The second bedroom is bright and roomy with a full closet and large window, complemented by a second full bathroom—ideal for guests, a home office, or whatever your life needs.Step outside to your own private escape.Your covered BBQ terrace with natural gas hookup means grilling season never has to end. Picture summer dinners al fresco or cozy winter evenings with the barbecue still going strong.Life here gets even better with in-suite laundry, a corner titled underground heated parking stall (no more scraping windshields!), a private walled storage locker, and a fully equipped fitness centre in the building.This is 900 square feet of turnkey perfection in on e of Calgary's most walkable, livable neighbourhoods.If you've been dreaming of inner-city living where you can truly walk to everything, this is your moment. Homes like this—fully updated, perfectly located, and ready for you to simply unpack and start living—don't stay available for long in Inglewood.Let's get you home. (id:52784)

