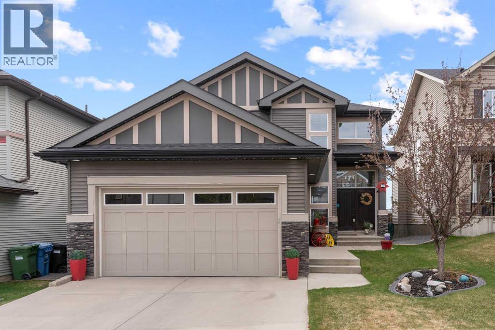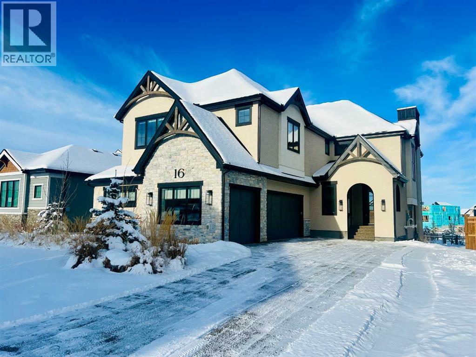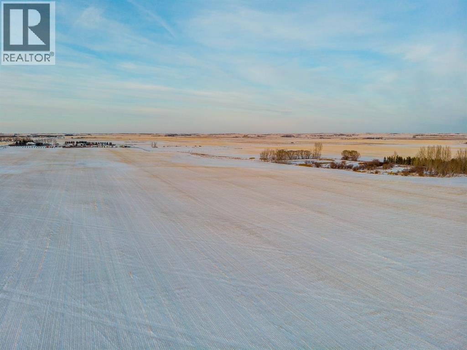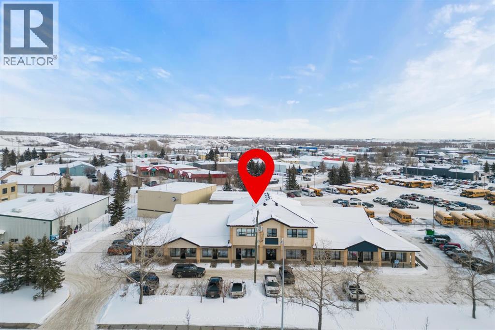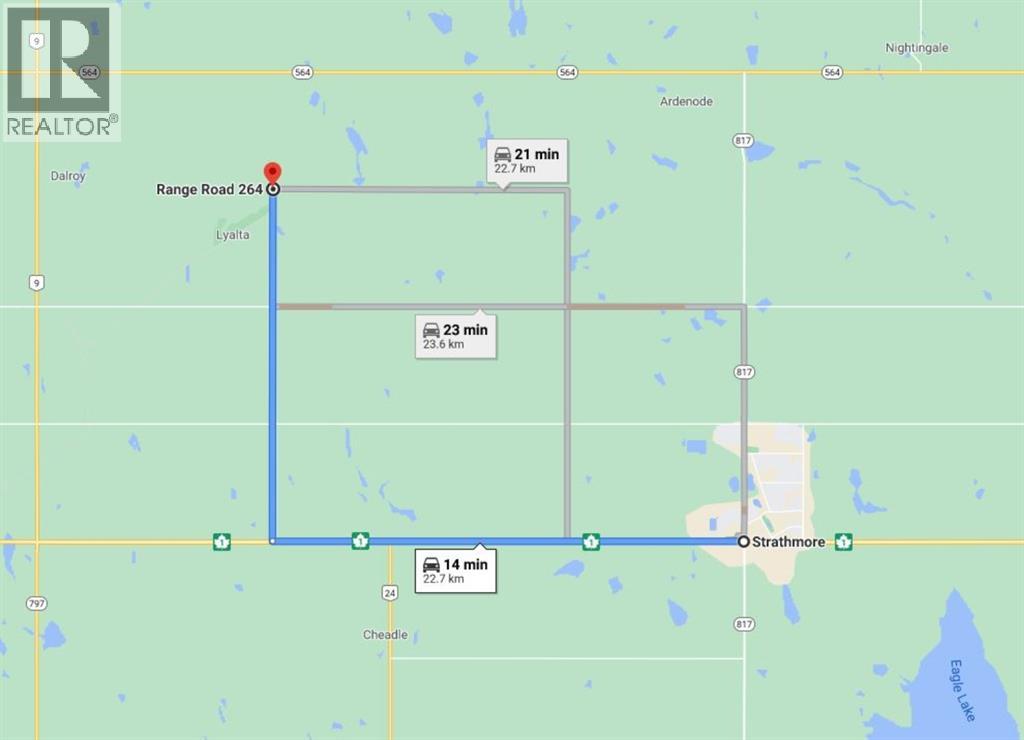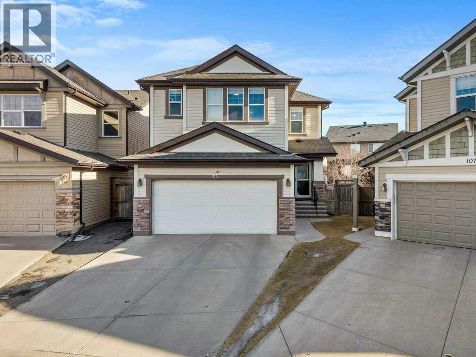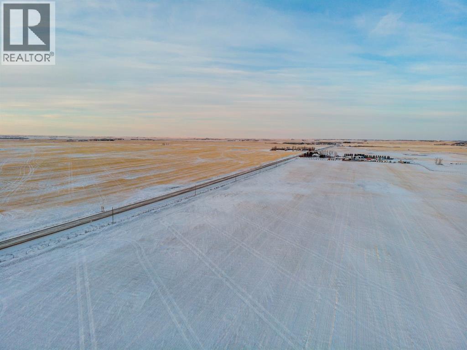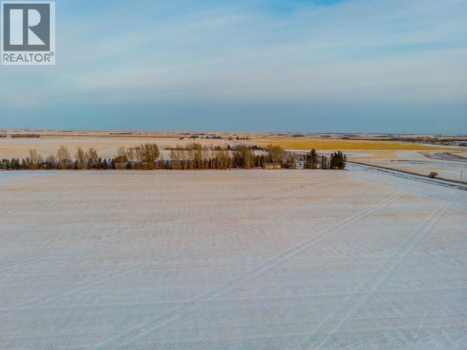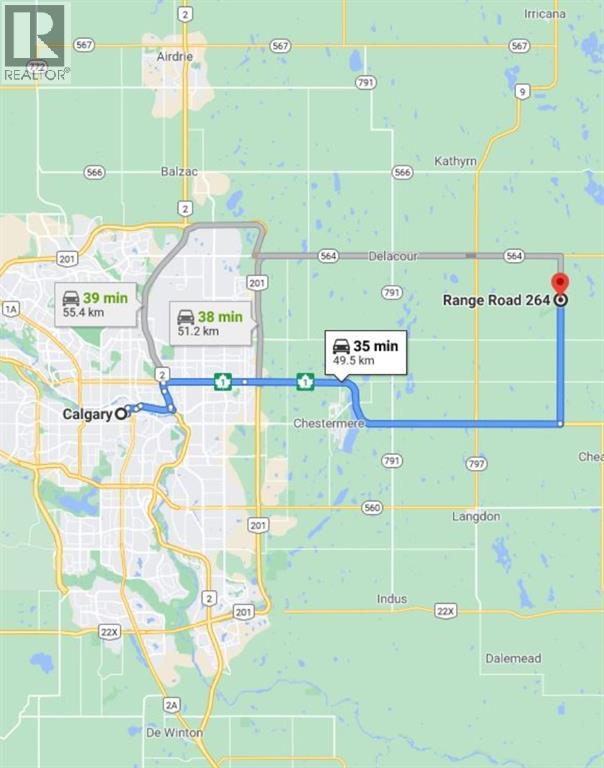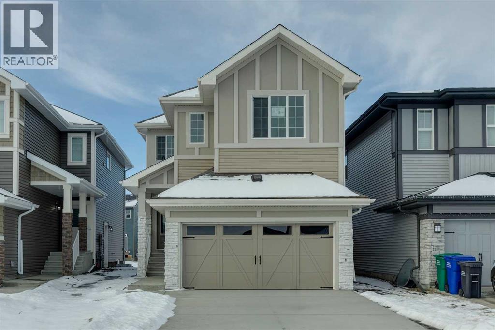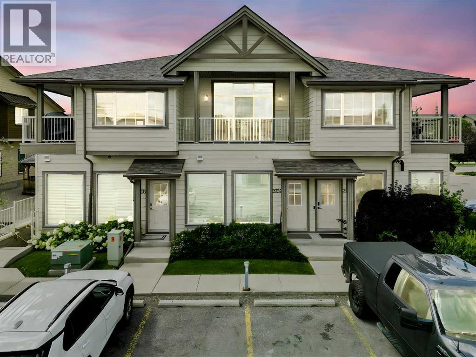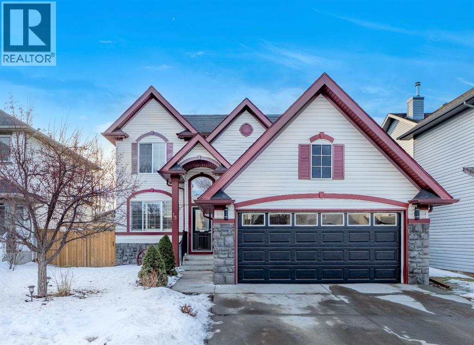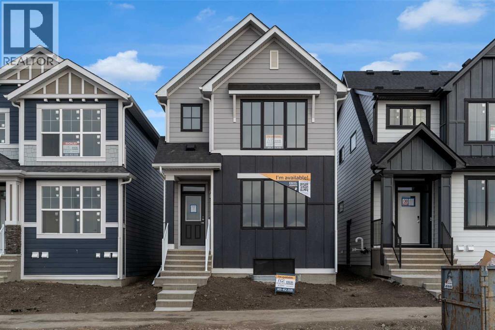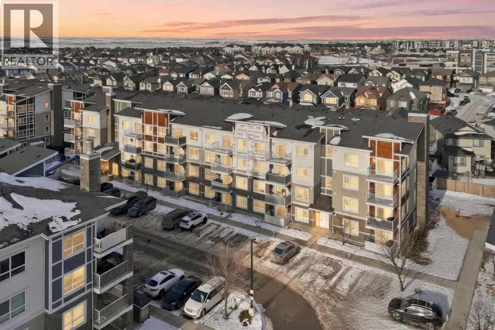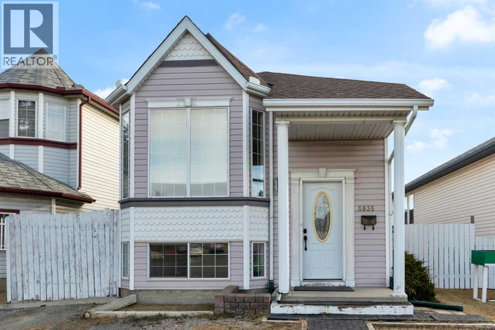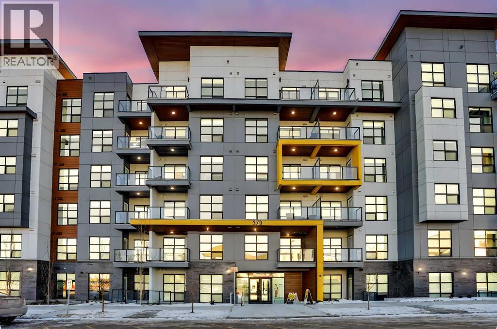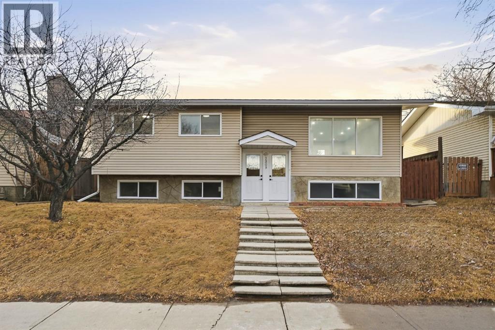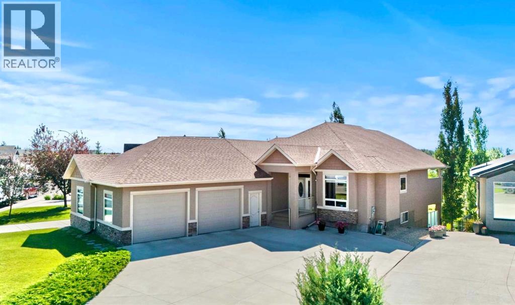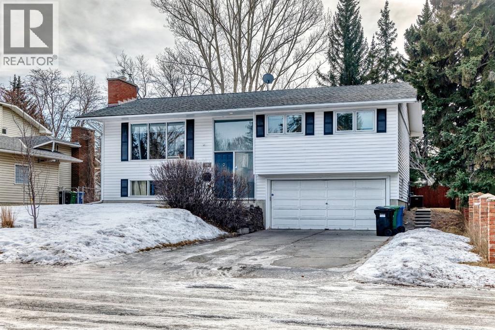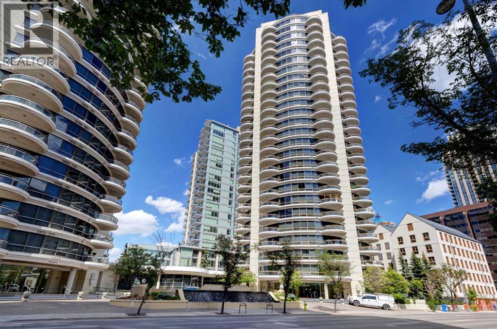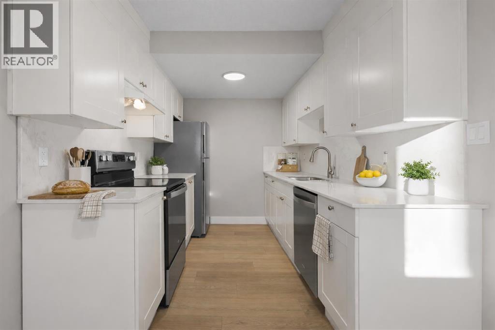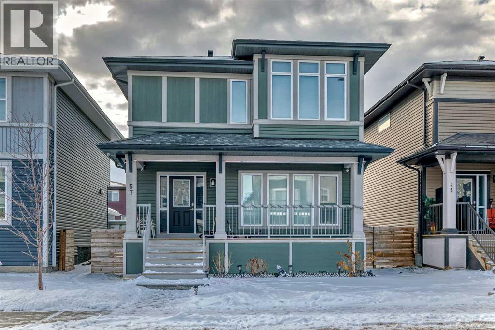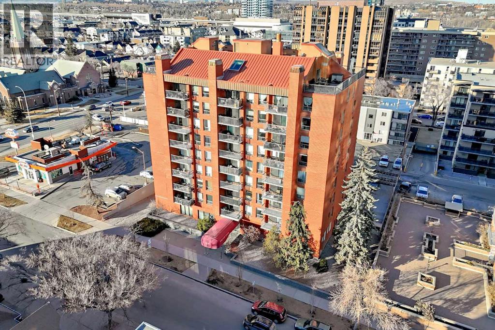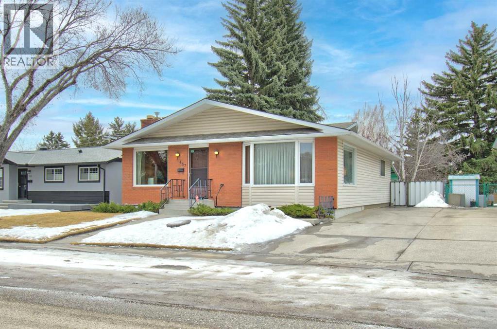80 Sage Valley Park Nw
Calgary, Alberta
Location! Location! Location! Nestled against the tranquil beauty of a LUSH RAVINE, this stunning 3-bedroom, 3.5-bathroom home offers the perfect blend of comfort, elegance, and thoughtful upgrades. From the moment you step inside, you’re welcomed by soaring 9-foot ceilings and a bright, open layout designed to inspire connection and relaxation. Upstairs, you’ll find three generously sized bedrooms and a spacious bonus room—perfect for a cozy family movie night, playroom, or additional lounge area. The primary suite offers a private retreat, while the additional bedrooms provide ample space for family or guests. The heart of the home—the kitchen—has been beautifully refreshed with sleek quartz countertops, a stylish new backsplash, and an upgraded sink, perfectly complemented by a full suite of newer stainless steel appliances, including a gas stove and microwave range hood. The adjacent main floor office features elegant double French doors, offering a peaceful and private workspace. Even the half bath has been given a luxurious touch with a new quartz counter and backsplash. The FULLY FINISHED basement expands your living space with a massive recreation room—ideal for entertaining, games, or even a home gym. Whether hosting guests or enjoying quiet time, there’s space for everyone. Step outside to a newly replaced deck overlooking the serene ravine, a perfect spot for morning coffee or evening gatherings. Meticulously maintained landscaping surrounds the home, complete with concrete garden curbing in both the front and back yards to define blooming flower beds. Major exterior upgrades include brand-new shingles, front siding, and gutters—offering lasting durability and curb appeal. GEMSTONE LIGHTS add a magical glow to the home’s exterior all year round. Inside, fresh paint throughout provides a clean, modern feel, and essential updates like a newer furnace, washer, dryer, air conditioning, and fridge ensure comfort and peace of mind. This is more than just a home —it’s a refined retreat where nature, comfort, and thoughtful design come together beautifully, EASY ACCESS to dining, shopping, transit, parks, playgrounds, and other amenities. A great community to raise your family. *VIRTUAL TOUR AVAILABLE* (id:52784)
16 Chokecherry Rise
Rural Rocky View County, Alberta
Lake side living at its finest! Presenting the Scarlett Show Home built by Baywest Homes. Ideal for the modern family at just over 5,000 square feet of total developed space, featuring 4 bedrooms, plus generous living and gathering spaces all wrapped in an abundance of style, design and the over-the-top upgrades you would expect in Harmony Estates. Gemstone lighting, a triple front garage, central air, custom window treatments and lighting, a grand open to above, covered deck, 4 full baths, a gym, butlers pantry, generous size mudroom and enclosed front den. Enter into engineered flooring, dual island concept in the kitchen within the themed concept of entertaining and hosting, side by side professional fridge, freezer and gas stove. Built in's throughout the main floor space including the dining area, butlers pantry, den and lower level recreation room. The 'WOW' factor offered from the open to above lifestyle room with its focal 2 story fireplace offers natural light throughout this space. The family convenience of a spacious mudroom located off the butlers pantry, secondary pantry with a corridor hall connecting the front foyer hidden behind the stunning main floor design. An upper floor created for personal space, but welcoming to all. The 3 upper bedrooms situated to the front of the home smartly designed with a 5-peice Jack and Jill en-suite opposite the 3rd bedroom with its own private 4-peice en-suite bath. The laundry area is located just off the bridge access to this level and rests beside the vaulted bonus room. Dual door access to the rear primary bedroom overlooking the green space and walking paths with heated floors in the 5-piece en-suite bath, a full size shower, soaker tub, full width vanity, his and her sinks, an abundance of storage giving off the 5 star hotel vibes from the hanging mirrors to the faucets and fixtures. A lower level for room to relax and gather with a recreation room, wet bar, 5th bedroom and a pocket door to the 4-piece lower ba th with heated floors from the curated gym space. Your outdoor space has a covered deck with access to the walking paths, a short trip to current and future local amenities as well as the beach club, Launchpad and Mickelson National Golf Course. (id:52784)
W4r26t25s16qne Range Road 264 Range
Rural Wheatland County, Alberta
Prime farmland located within the Area Structure Plan WC ASP - 11-012. (Parcel #4 on Google Map) This prime piece of Real Estate is situated just off pavement and is an easy commute to Calgary ( 20 minutes), and only 15 minutes to either Strathmore or Chestermere. Aligned with all the major transportation corriders of Highway #1, Highway 564, Highway #9 and Glenmore Trail; this fabulous location avails developers to all the major roadways leading to the city and adjacent communities. Within steps of Lakes of Muirfield 18 hole Golf Course, a convenience store and liquor store. Opportunity knocks to become the leader in developing this Area Structure Plan further. Many of the development approvals have been undertaken and approved. There is already a high pressure gas line installed that will service 180 home sites. Along with this 150+- acre parcel are adjoining parcels totaling another 420 acres for sale and all are included already in the Area Structure Plan that has been approved by the MD of Wheatland. An opportunity to purchase for the future and develop as you go. Productive farmland currently leased. Highway #1 Business Park and the De Havilland Airport and offices are approximately 4 miles away. A service station and some fast food outlets are already established. This is a great holding property with increased residential development a necessity in the near future. (id:52784)
200, 14 Crystalridge Drive
Okotoks, Alberta
Fantastic opportunity to own half of the 2nd floor of this great commercial unit. This unit has lots of potential for a multitude of uses, at one time it was split into 2 tenants and could easily be split again if you wanted to have a smaller space for your business and rent out the other side. This unit is currently being used a spa and salon, please note the fixtures belong to the tenant and will be removed. This is a great location with lots of natural light, your own heating and cooling controls. There is a reception with a kitchen area and a washroom with tiled flooring (there is potential for a 2nd washroom but it is currently being used as the laundry). There is a huge room with large windows (this is currently used for the hairdressing stations), there are 3 private rooms and another area that would make a great shared space. The unit has modern paint colours and gorgeous flooring. There is additional storage space and an entrance to the back staircase. The building is well maintained and there is lots of parking for your customers. This is a great unit in a fabulous location! View 3D Tour. (id:52784)
W4r26t25s16qnw Range Road 264 Range
Rural Wheatland County, Alberta
Prime farmland located within the Area Structure Plan WC ASP - 11-012. (Parcel #3 on attached Google Map) This prime piece of Real Estate is situated just off pavement and is an easy commute to Calgary ( 20 minutes), and only 15 minutes to either Strathmore or Chestermere. Aligned with all the major transportation corriders of Highway #1, Highway 564, Highway #9 and Glenmore Trail; this fabulous location avails developers to all the major roadways leading to the city and adjacent communities. Within steps of Lakes of Muirfield 18 hole Golf Course, a convenience store and liquor store. Opportunity knocks to become the leader in developing this Area Structure Plan further. Many of the development approvals have been undertaken and approved. There is already a high pressure gas line installed that will service 180 home sites. Along with this 140+- acre parcel are adjoining parcels totaling another 440 acres for sale and all are included already in the Area Structure Plan that has been approved by the MD of Wheatland. An opportunity to purchase for the future and develop as you go. Productive farmland currently leased. Highway #1 Business Park and the De Havilland Airport and offices are approximately 4 miles away. A service station and some fast food outlets are already established. Residential development has been firmly established across the road and soon more land will be needed to further the residential demand located between Calgary and Strathmore. This ideal location meets the needs of both communities as well as Chestermere. (id:52784)
103 Panamount Common Nw
Calgary, Alberta
Tucked away on a quiet cul-de-sac, this well-appointed home offers a SE-facing backyard, double attached garage, and numerous upgrades throughout. The exterior features vinyl and stone accents with asphalt shingles, plus brand new fascia, gutters, and shingles (2026). The insulated and drywalled garage is EV-ready with a dedicated charger.Step inside to a tiled entryway with 9’ knockdown ceilings and a convenient tiled 2-piece bathroom that connects through to the family-sized mudroom. Dual closets, solid core doors, and a walk-through pantry provide excellent functionality and storage. The main living area showcases hardwood flooring, a focal gas fireplace with tile surround and mantle, and a spacious extended family size dining area with garden door access to the upper deck, complete with a BBQ gas line.The open-concept kitchen is ideal for entertaining, featuring granite countertops, an island peninsula with raised eating bar and added seating, extended-height cabinetry, pot lighting, tiled backsplash, and stainless steel appliances including a smooth-top stove, French door fridge, dishwasher, and over-the-range microwave.Upstairs offers 8’ knockdown ceilings, an open rail staircase, central bonus room, dual linen closets and additional loft space. The primary bedroom is located at the front of the home and includes alarm rough-in, his-and-hers walk-in closets, and a luxurious tiled 5-piece ensuite with dual sinks, storage vanity, deep soaker tub, separate shower, and water niche. Two additional generously sized bedrooms are positioned at the back of the home, both with dual-door closets and backyard views, and share a tiled 4-piece bathroom with extra linen storage. A tiled upper-floor laundry room adds everyday convenience.The Walkout basement with separate entry is undeveloped with 9’ ceilings and sunshine windows, offering excellent potential for future development as part of the home or a lower level suite (with all the proper permits and plans appro ved by the City of Calgary) with space for a recreation area, flex space, fourth and fifth bedrooms, and a rough-in bathroom. Mechanical systems, including the high-efficiency furnace, hot water tank, electrical panel, and smart home box, are thoughtfully grouped together.Situated on a traditional lot, the fenced and landscaped backyard includes lower-level access via a garden door. A well-maintained, functional home in a desirable cul-de-sac setting—ideal for families seeking space, comfort, and future potential with easy access to grocery stores (Super Store, Costco, Save on Foods, No Frills) Elementary, Middle and High Schools, a variety of restaurants, Calgary transit, Vivo Recreation Place, Community Center with a splash park, tennis courts, picnic areas and more! (id:52784)
W4r26t25s16;4 Range Road 264
Rural Wheatland County, Alberta
Prime farmland located within the Area Structure Plan WC ASP - 11-012. (Parcel # 1 on Google Map) This prime piece of Real Estate is situated on pavement and is an easy commute to Calgary ( 20 minutes), and only 15 minutes to either Strathmore or Chestermere. Aligned with all the major transportation corriders of Highway #1, Highway 564, Highway #9 and Glenmore Trail; this fabulous location avails developers to all the major roadways leading to the city and adjacent communities. Within steps of Lakes of Muirfield 18 hole Golf Course, a convenience store and liquor store. There is a service station and food outlets nearby. Opportunity knocks to become the leader in developing this Area Structure Plan further. Many of the development approvals have been undertaken and approved. There is already a high pressure gas line installed that will service 180 home sites. Along with this 40 acre parcel are adjoining parcels totaling another 400+ acres for sale and all are included already in the Area Structure Plan that has been approved by the MD of Wheatland. An opportunity to purchase for the future and develop as you go. Land is currently leased. De Havilland Offices just down the road. (id:52784)
W4r26t25s16qse Range Road 264
Rural Wheatland County, Alberta
Prime farmland located within the Area Structure Plan WC ASP - 11-012. (Parcel #7 on Google Map) This prime piece of Real Estate is situated on pavement and is an easy commute to Calgary ( 20 minutes), and only 15 minutes to either Strathmore or Chestermere. Aligned with all the major transportation corridors of Highway #1, Highway 564, Highway #9 and Glenmore Trail; this fabulous location avails developers to all the major roadways leading to the city and adjacent communities. Within steps of Lakes of Muirfield 18 hole Golf Course, a convenience store and liquor store. Opportunity knocks to become the leader in developing this Area Structure Plan further. Many of the development approvals have been undertaken and approved. There is already a high pressure gas line installed that will service 180 home sites. Along with this 80 acre parcel are adjoining parcels totaling another 400+ acres for sale and all are included already in the Area Structure Plan that has been approved by the MD of Wheatland. An opportunity to purchase for the future and develop as you go. Approved water resources are also in place for the ASP. Productive farmland currently leased. Highway #1 Business Park and the De Havilland Airport and offices are approximately 4 miles away. Some fast food outlets are already established. (id:52784)
W4r26t25s16:5,6 Range Road 264
Rural Wheatland County, Alberta
Prime farmland located within the Area Structure Plan WC ASP - 11-012. (Parcel # 2 on Google Map) This prime piece of Real Estate is situated on pavement and is an easy commute to Calgary ( 20 minutes), and only 15 minutes to either Strathmore or Chestermere. Aligned with all the major transportation corriders of Highway #1, Highway 564, Highway #9 and Glenmore Trail; this fabulous location avails developers to all the major roadways leading to the city and adjacent communities. Within steps of Lakes of Muirfield 18 hole Golf Course, a convenience store and liquor store. There is a service station and food outlets nearby. Opportunity knocks to become the leader in developing this Area Structure Plan further. Many of the development approvals have been undertaken and approved. There is already a high pressure gas line installed that will service 180 home sites. Along with this 80 acre parcel are adjoining parcels totaling another 500 acres for sale and all are included already in the Area Structure Plan that has been approved by the MD of Wheatland. An opportunity to purchase for the future and develop as you go. Down the road from the new De Havilland Offices. (id:52784)
25 Appaloosa Crescent
Cochrane, Alberta
Your new home awaits in one of Cochrane’s most sought-after communities, Heartland! With its tree-lined streets, mountain views, parks, pathways, and naturalized amenities, this neighbourhood truly has it all. Step inside the Otis-24, offering over 2,000 sq. ft. of thoughtfully designed living space. This stunning open-to-below model with elegant railing is built with your growing family in mind. The home features 3 bedrooms, 2.5 bathrooms, and a spacious primary suite complete with an expansive walk-in closet and a luxurious 5-piece ensuite featuring a double vanity, soaker tub, and separate shower. The main floor offers bright, open living areas with 9-foot ceilings, quartz countertops throughout, a den/office space and an electric fireplace that adds warmth and style. The home also includes a separate side entrance and a back deck with aluminum railings, perfect for outdoor relaxation or entertaining. **PLEASE NOTE** SOME PICTURES ARE VIRTUALLY STAGED. MOVE IN READY! (id:52784)
2203, 230 Eversyde Boulevard Sw
Calgary, Alberta
Immaculate 2 bedroom, 2 bath condo offering over 1,100 sq ft of modern living space in the desirable Evergreen SW community. This bright and well-maintained home features dark laminate floors, a spacious Master suite with a walk-in-closet and 4-piece ensuite bath. The second bedroom is ideal as a guest room or home office, with an additional 4-piece bathroom nearby. Enjoy the sun-filled living room with large windows and access to a private balcony to enjoy BBQ with friends or just relaxing evening coffee. . The dining area boasts vaulted ceilings, while the kitchen offers a center breakfast island, corner pantry and stainless steel appliances. Additional highlights include in-suite laundry, two parking stalls, and condo fees that include heat, water and sewer. Conveniently located with shops adjacent to the complex, and close to shopping, schools, parks and the scenic Stoney Trail. You will not be disappointed! (id:52784)
15 Drake Landing Drive
Okotoks, Alberta
**Massive Price Improvement** It’s rare to find a home that offers five true bedrooms upstairs, including a tucked away room currently used as a private office that can easily function as a bedroom-a layout that’s perfect for growing families, guests, or multi-generational living. Welcome to this warm and inviting family home in Drake Landing, thoughtfully designed for both everyday living and entertaining. Step into the bright foyer with open to below ceilings that create an airy, welcoming first impression. The renovated kitchen is a true showstopper, featuring white cabinetry, quartz countertops, a stylish tile backsplash, and a corner pantry for added storage. The sunny breakfast nook is ideal for casual meals, while the adjoining living room with a cozy gas fireplace sets the stage for family gatherings. A large formal dining room and a second main floor living space provide flexibility for entertaining, working from home, or relaxing. California shutters throughout the main floor add a touch of elegance, while the mudroom with access to the double attached garage keeps busy family life organized. Upstairs the four bedroom layout truly shines. The spacious primary suite offers a walk in closet and ensuite with soaker tub and shower. Three additional generous bedrooms, plus convenient upper level laundry, make this level as practical as it is comfortable.The unfinished basement is ready for your vision, whether you’re dreaming of more bedrooms, a recreation space, or a multi generational space. Dual furnaces and air conditioning ensure year round comfort. Outside, enjoy summer evenings in the sun soaked, south facing backyard with a large deck, perfect for barbecues and entertaining. Located in the family friendly community of Drake Landing, you’re close to schools, parks, shopping, and have quick access to the city. With its rare bedroom layout and flexible living spaces, this home is designed to grow with your family for years to come.Be sure to check out t he virtual tour. (id:52784)
112 Mercado Road Se
Calgary, Alberta
Welcome to Your Dream Home in Calgary's most sought after lake community in MAHOGANY – Where Luxury Meets Practical Living! Step into this brand new, never lived in masterpiece built by EXCEL HOMES – the upgraded Berkley model offering 1870 sf of contemporary design, exceptional functionality AND a 2 bedroom LEGAL BASEMENT SUITE W/PRIVATE ENTRY. Nestled in Calgary’s vibrant LAKE COMMUNITY, you’ll enjoy quick access off Stoney Trail or Deerfoot Trail. From the moment you walk in, this home impresses with its thoughtful layout and premium finishes. The open-concept floor plan seamlessly connects the living room, dining area, and showstopper kitchen – the true heart of the home. Cook like a pro in your chef-inspired kitchen with upgraded stainless steel appliances including built-in microwave, chimney-style hood fan, and an abundance of cabinets and deep pot drawers...and a massive island w/even more storage!. You'll also find a versatile flex room at the back of the house - perfect for home office, playroom or guest bedroom. Upstairs, the second level offers three spacious bedrooms including a stunning primary suite with a walk-in closet and dual sink ensuite. A vaulted bonus room with pot lighting adds an elevated family retreat, and the convenient upper-level laundry room makes day-to-day living easier. Thinking about rental income or extended family options? This home offers a LEGAL TWO BEDROOM SUITE, all done to upstairs standards and a private exterior side entrance. This is an amazing opportunity for rental income or extended family! As a Certified Built Green home, you’ll benefit from energy-saving features and smart home tech, including Ring doorbell, Wi-Fi-enabled garage opener, smart thermostat, extra CAT6 and USB outlets, plus 9' knockdown ceilings, metal stair railings, and luxury vinyl plank flooring on the main level. Whether you're a growing family, savvy investor, or multi-generational household, this is the home you've been waiting for. Move in , unpack, and start living your best life in Mahogany. (id:52784)
5304, 302 Skyview Ranch Drive Ne
Calgary, Alberta
Move-in ready third-floor condominium with heated underground titled parking and additional storage, located in a well-maintained four-storey building. This 2-bedroom, 2-bathroom home offers 809 square feet of functional living space with a bright open-concept layout connecting the kitchen, dining, and living areas.The kitchen features stone countertops, stainless steel appliances, ample cabinetry, and a built-in workstation. Large windows provide natural light throughout, while the living area offers access to a private balcony.The primary bedroom includes a walk-through closet and private ensuite. The second bedroom provides flexibility for guests, a home office, or shared living. Heated underground titled parking and additional storage add everyday convenience.Located in Skyview Ranch with convenient access to Deerfoot Trail, Stoney Trail, Metis Trail, public transit, and nearby amenities. (id:52784)
8035 Laguna Way Ne
Calgary, Alberta
ORIGINAL OWNERS. THIS HOME FEATURES BEAUTIFUL CURB APPEAL, GRACED WITH TWIN ROMAN PILLARS AND A BAY WINDOW. A VERY POPULAR FORMER DESCON HOMES SHOWHOME. IN THE FALL OF 2025 THE SELLER INVESTED NEARLY $50,000 TO ENJOY THE EFFICIENCY OF A MODERN 11 PANEL SOLAR SYSTEM. THIS SYSTEM POWERS THE HOUSE AND THE EXTRA POWER GOES BACK TO THE GRID!!! . Three bedrooms up. The Primary Bedroom includes a Closet Organizer; a Private 2-pce ensuite in the with cultured marble sink and modern Dual-Flush toilet. The Main 4-pce bath is enhanced with Telephone Shower Head; Also features Cultured Marble Sink; Ceramic Tiled Floor and Tub Surround also Dual-Flush toilet. The Kitchen and dining room features Ceramic Tiled Floor. The Kitchen also features Double Stainless Steel Sink and Vented Hood Fan. A Walk-in-Pantry; SAMSUNG CERAMIC TOP STOVE WITH VENTED HOOD FAN; 3-DOOR LG FRIDGE WITH BOTTOM FREEZER; WHIRLPOOL DISHWASHER. The Dining Room just off the Kitchen over looks the Very Popular Lower Living Room with 16' Ceiling. The Bay Window enchaces the the flow of light into this Main & Lower floor. COZY BBQ DECK OFF DINING ROOM. The VERY OPEN FULLY DEVELOPED Lower Level could possibly give the buyer the opportunuty to Modify the Living Room to a Traditional Main Floor LIVING Room and create a Lower Basement Suite with City Of Calgary Approval. Currently a Spectacular 16' Vaulted View from Lower Living Room. ENJOY THE EXTRA LARGE RECREATION ROOM DOWN. THE UTILITY ROOM/LAUNDRY ROOM FEATURES A SAMSUNG FRONT LOAD WASHER AND A PROFILE DRYER. The home is also updated with some Newer Lights; Newer Furnace & Hot water Tank; 4-Ceiling fans and the Shingles were replaced in 2019. THE SPACIOUS SOUTH FACING YARD WITH TWO STORAGE SHEDS. Located opposite a Cul-de-Sac with a Cute Park. Great Location; On a bus Route; East access to 68 Street; Stony Trail and Trans Canada Highway. Monterey Park is a Very Popular and well Liked Residential Area with School and Community Centre very Close at hand. Easy acc ess and mere Minutes to Popular SUNRIDGE MALL; Monterey Park and Village Square Shopping Complex. Village Square features a Swimming Pool; COSTCO; MARLBOROUGH MALL AND EAST HILL SHOPPING CENTRE. (id:52784)
214, 370 Dieppe Drive Sw
Calgary, Alberta
Welcome to this brand-new, never-lived-in 1 bedroom plus den condo in the prestigious Currie Barracks community—where timeless architecture meets modern inner-city living. Thoughtfully designed and finished with upscale details, this home is ideal for professionals, first-time buyers, downsizers, or investors seeking a low-maintenance lifestyle in one of Calgary’s most desirable SW locations. Step inside to discover high ceilings, luxury vinyl plank flooring, elegant crown mouldings, and oversized windows that flood the space with natural light. The open-concept layout seamlessly connects the kitchen, dining, and living areas—perfect for entertaining or everyday comfort. The designer kitchen features quartz countertops and backsplash, ceiling-height cabinetry, premium built-in stainless steel appliances, and sleek modern hardware—offering both beauty and functionality. The spacious living area flows effortlessly from the kitchen, creating a bright and inviting atmosphere. The primary bedroom is well-proportioned with large windows and ample closet space, while the versatile den is perfect for a home office, study, or guest area. The contemporary bathroom is finished with floor-to-ceiling tile, quartz vanity, and stylish fixtures, delivering a spa-inspired feel. Additional conveniences include in-suite laundry, air-conditioning rough-in, and extra storage. This unit comes with titled heated underground parking, access to EV charging stations, and a Pet-Friendly, Short-Term Rental–Friendly building, making it an excellent opportunity for both homeowners and investors. Located just minutes from Mount Royal University, Marda Loop, public transit, schools, downtown Calgary, parks, shopping, and major roadways. Currie Barracks offers an unmatched blend of walkability, green space, and urban convenience—all within a historic, master-planned community. Immediate possession available. Don’t miss your chance to own a brand-new home in one of Calgary’s most exciting inner-city developments—check out the 3D Virtual Tour link or book your private showing today! (The unit will be rented from March 1st 2026 to Feb 28th 2027) (id:52784)
2309 50 Street Ne
Calgary, Alberta
Welcome to this fully renovated, east-facing bi-level home located in the established community of Rundle, situated on a large 50 x 110 ft lot. The main floor offers a bright and functional layout featuring a modern kitchen, dining area, spacious living room, convenient laundry, a full bathroom, two bedrooms, and a primary bedroom with a 4-piece en-suite. The fully renovated basement includes an illegal suite with a separate entrance, complete with its own kitchen, large living room, two bedrooms, a full bathroom, and private in-suite laundry—ideal for extended family or rental potential. The property also features a detached oversized double garage along with an additional parking pad in the backyard, providing ample parking and storage. Conveniently located close to elementary, junior high, and high schools, public transit including bus routes and LRT station, shopping, and other amenities, this home presents an excellent opportunity for both homeowners and investors. (id:52784)
1719 High Park Boulevard Nw
High River, Alberta
Luxurious small-town living! Ideally located where the prairies meet the mountains in High River, this stunning executive walkout bungalow backs directly onto Highwood Lake — a beautiful, naturalized setting with pathways & expansive green space. This exceptional lot was specifically chosen by custom home builder Allan Campbell for his personal residence. Plans changed, & the current owners have been the only ones to call this incredible property home. It’s easy to see why this location was selected, offering a serene & peaceful environment with convenient access to shops, High River’s charming downtown, amenities, entertainment, restaurants, & recreation. Enjoy the nearby Spray Park, George Lane Park & Highwood Golf Course. South Calgary is 30 mins & Okotoks (Costco) a quick 20 min drive. Situated on a massive reverse pie lot, this property offers stunning outdoor spaces & abundant parking including an oversized 862 sqft insulated garage with walk-up basement access, gas rough-in for a heater & plenty of room for tools & toys. The driveway holds 3+ vehicles, while the side RV driveway allows for winter storage with 130-amp power & roughed-in dumping station. The entire lot is meticulously landscaped with mature trees, perennials, irrigation system, solar water fountain, & a brand-new west-side fence — truly a gardener’s dream. Enjoy two exceptional outdoor living spaces: a lower-level patio with privacy screens & hot tub rough-in, & a full-width covered upper balcony with BBQ gas hookup, accessible from both the dining room & the primary bedroom. Both spaces are perfect for taking in the views & watching the ducks on the pond. Inside, the home features 9’ & vaulted ceilings on the main level, 9’ basement ceilings, granite counters throughout, in-floor heating in the primary bathroom & basement, built-in interior/exterior speakers, power shades, soft-close hardware, & endless storage throughout. Flooded with natural light, the traditional layout is both functional & welcoming for a variety of lifestyles. The main floor offers a beautiful primary suite with walk-in closet & 5-piece ensuite, an ideal laundry/mudroom, a 2nd bedroom (also perfect as a den or office), & a convenient half bath. The kitchen is outstanding! It features a large island, oversized cabinetry, updated vinyl flooring, & a stainless appliance package including a newer Frigidaire induction stove & refrigerator. The walkout level is designed for entertaining, showcasing a massive recreation room, built-in media center, wet bar, games area, two large bedrooms, & a full bathroom. RECENT UPGRADES - Central A/C, R-50 attic insulation over both the house & garage, a composite front deck, healthy climate furnace filter, updated humidifier, fibre optic cable, Larson storm door, new hot water tank (2025), lighting, & more! Ask your Realtor for a complete list of upgrades & features. Do not miss this rare opportunity to own a serene, scenic, & turn-key property in one of High River’s most desirable areas. (id:52784)
12 Varbow Place Nw
Calgary, Alberta
Updated home in walkable Varsity Village(this area features oversized neighbouring lots) on a quiet cul de sac (very private very little traffic with only one traffic entrance to this neighbourhood) perfect for a downsizing couple or family (4-5 bedrooms, three full bathrooms. The fully fenced, spacious large back yard backing onto a pedestrian path walkway creates a park like setting. Main floor features a modern open concept kitchen overlooking living room space (newer gas fireplace) with hardwood flooring throughout, granite countertops, lots of cabinetry, overlooking both the front and back yards. The dining room area walks out onto a very spacious deck (double tiered), perfect for barbequing and entertaining. The 4 piece ensuite bathroom on the upper floor features a large walk in shower with Grohe fixtures, and a double sink vanity in marble. The other 2 spacious bedrooms on the main floor share a main 4 piece bath. The downstairs was fully renovated in 2017 with luxury vinyl plank flooring, family room with a gas fireplace, 4th bedroom and a glass shower in a 3 piece bath. Walk up rear entrance from the lower level. Most amenities are within a 10 minute walk in any direction - Market Mall, U of C, University District, Brentwood Village, and Northland. Brentwood C Train station Several schools for all ages and both Foothills Campus and Alberta Children's Hospital, are within a 5-10 minute drive. Non smoking home, double attached garage.Upgrades over the last few years: Basement renovations (2017), Upstairs renovation (2010), Upstairs bathroom renovations, Grohe shower fixtures (2012), Back deck (2015), Maytag dishwasher (2025)Has central A/C which has upgraded parts as of 2024, Upgraded roof shingles (2009), Kenmore stove and refrigerator (2010), 2 gas fireplaces installed (2011), Hot Water Tank (2024), Hi efficiency furnace (2005), Newer windows (2005) (id:52784)
1503, 1078 6 Avenue Sw
Calgary, Alberta
Welcome to Riverwest! This unit has been freshly painted from top to bottom and features brand new carpet. This is one of the building’s bigger one-bedroom plus den layouts, giving you a bright, open space that feels comfortable and inviting from the moment you walk in. Perched on the 15th floor of an immaculately maintained complex, it showcases stunning downtown views through its south-facing, floor-to-ceiling windows. Inside, the open-concept kitchen is designed for both style and functionality, featuring granite countertops, ample cabinetry, and an eat-up breakfast bar—perfect for casual meals or morning coffee. The spacious living room flows seamlessly into the formal dining area, creating a warm and inviting space for entertaining. The bright bedroom also showcases impressive city views and connects conveniently to a cheater 4-piece bath complete with a jetted tub, heated tile floors, and a granite-topped vanity. Residents can enjoy premium amenities including an indoor swimming pool and spa, a fully equipped fitness and recreation center, guest parking, and professional concierge service offering parcel delivery and dry-cleaning. The unit comes with one dedicated parking stall in the heated, secure underground parkade, along with a separate storage locker for added convenience. All of this is just steps from the Elbow River pathways, Prince’s Island Park, Kensington, downtown shopping and dining, and convenient transit options. This is urban living at its finest—come experience everything Riverwest has to offer! Please check out the VIRTUAL TOUR LINK for hi-tech interactive floor plans/hi-def photos/virtual tours where you can take a "walk" throughout all rooms of the property. (id:52784)
6, 4515 7 Avenue Se
Calgary, Alberta
Turn-key and fully renovated, this move-in ready townhome is an ideal opportunity for first-time buyers, young families, or investors looking for a property that requires absolutely no work. Offering nearly 1,500 sq ft of finished living space across three levels, this home combines modern upgrades with a functional, family-friendly layout. The bright main floor features a comfortable living area that flows seamlessly into the fully renovated kitchen, complete with quartz countertops, stainless steel appliances, modern cabinetry, and space for dining. A convenient 2-piece powder room adds everyday functionality, making the main level perfect for both daily living and entertaining. Upstairs, you will find three well-sized bedrooms with brand new carpet, along with a fully updated 4-piece bathroom featuring a newly tiled tub and shower surround. The fully finished basement adds valuable bonus living space with pot lights throughout and a separate laundry room, ideal for a family room, home office, gym, or flex space. Thoughtful upgrades are found throughout the home, including quartz countertops throughout, luxury vinyl plank flooring, new carpet, fresh paint, new doors, updated baseboards and casing, and modern lighting, creating a clean and cohesive contemporary feel from top to bottom. Located in a family-friendly community, this home is within walking distance to schools and playgrounds and is conveniently close to shopping, restaurants, public transit, and Marlborough Mall. With 3 bedrooms, 1.5 bathrooms, a fully finished basement, and immediate possession available, this property is vacant, easy to show, and ready for immediate occupancy. (id:52784)
57 Cornerstone Manor Ne
Calgary, Alberta
COME OUT TO SEE THIS GREAT HOME IN THE HEART OF NORTHEAST COMMUNITY Stunning property in Cornerstone with 3 bedrooms and 2 1/2 bathrooms. A stylish and functional home featuring an open-concept design, abundant natural light and well-appointed living space. Bright and spacious with North facing entry and charming front patio which is perfect for morning coffee, evening chats or welcoming guests with style and comfort. Beautifully interior, including kitchen, big size island, dining, living, and bathrooms! Enjoy the convenience of a back-attached double car garage offering secure parking and added direct access to the home. Minutes from major amenities like FreshCo, Shoppers, McDonalds and east-Indian stores. Book a showing now because this home will be gone fast. (id:52784)
306, 1334 14 Avenue Sw
Calgary, Alberta
Renovated NW-facing corner unit in the heart of Calgary’s Beltline. This 900+ sq ft, 2-bedroom, 1.5-bath condo was updated in 2025 and features new flooring, fresh paint, updated trim, new appliances, and upgraded bathrooms. The bright open-concept layout connects the living, dining, and kitchen areas—ideal for entertaining or everyday living. Large windows provide excellent natural light, while the private NW balcony offers stunning sunset views. The spacious primary bedroom includes a walk-in closet and 2-piece ensuite. The second bedroom is generously sized and conveniently located next to the updated 4-piece main bathroom. Enjoy the convenience of a large in-suite laundry room with full-size washer/dryer and extra storage. Additional features include one assigned underground heated parking stall, one storage locker, concrete construction, and pet-friendly living with board approval. Steps to 17th Ave, restaurants, cafés, grocery stores, fitness centers, public transit and LRT, Connaught School (K–6), Western Canada High, and downtown. A bright, move-in-ready home in one of Calgary’s most sought-after inner-city communities. (id:52784)
487 Arlington Drive Se
Calgary, Alberta
Tremendous opportunity in desirable Acadia! This large bungalow has been lovingly cared for and is being introduced to the market for the very first time. Nestled on a quiet street and boasting a huge and deep south facing yard (55' x 136'), this may be what you have been seeking for your next family home. Gorgeous curb appeal will have you wanting more. Greeted by a dedicated front foyer, the main level opens to a sprawling plan that is sure to impress. Open living room, dining room, and family room will accommodate large gatherings for family and friends. Family room with a gas fireplace and living room include large windows maximizing natural lighting. Kitchen has plenty of cupboard space and all appliances along with an eating area for your morning coffee. Completing the main level are the primary bedroom with ensuite, another bedroom, and a full bathroom. Lower level is partially finished and comes complete with brand new drywall. The incoming buyer will just need to add flooring and baseboards to take it to the finish line. Recreation room includes a wood burning fireplace and is a large enough space for the big screen TV. A flex space off the recreation room is a good spot for a pool table, foosball table, or for the kids to practice sporting activities. Two more rooms needing egress both have bedroom potential with one of the rooms being beside the 3 piece washroom, providing the opportunity for ensuite. Completing the lower level are a front load Bosch washer/dryer set and storage space along with a freezer, newer furnace, and newer hot water tank. Enjoy sunny summer days overlooking the private and treed generous sized backyard, which includes a covered unistone patio with natural gas hookup, plenty of grass coverage for kids activities, garden, RV parking, oversized double garage, and additional parking at the side of the dwelling. Close to area parks and schools, shopping, transit, and recreational facilities. (id:52784)

