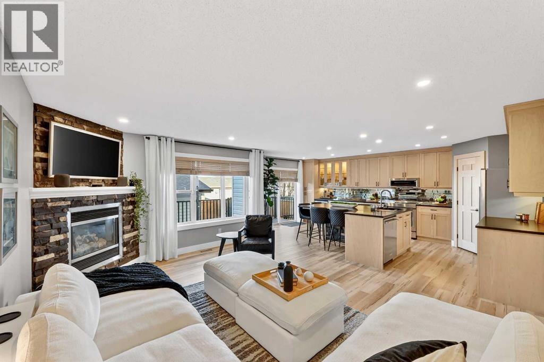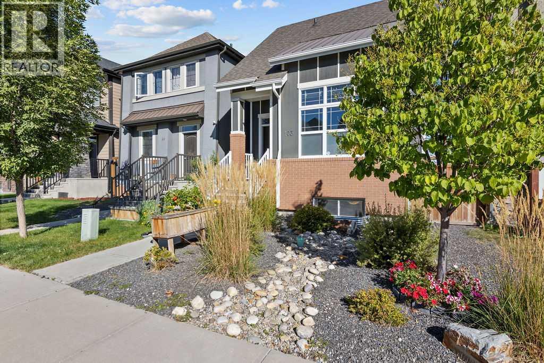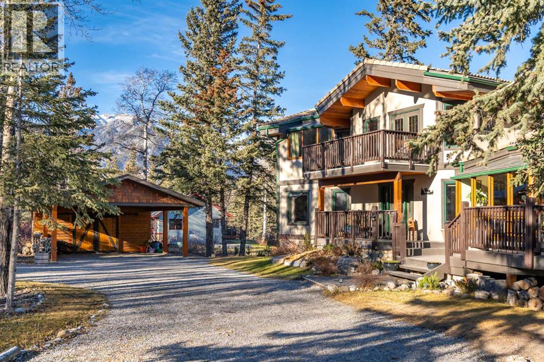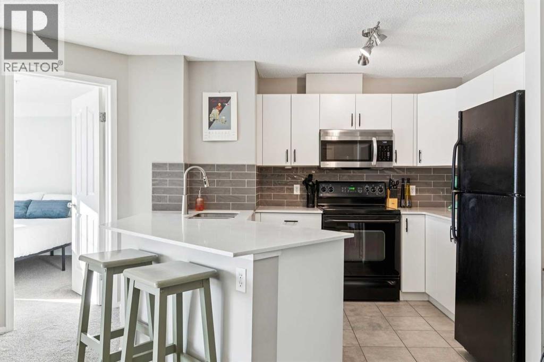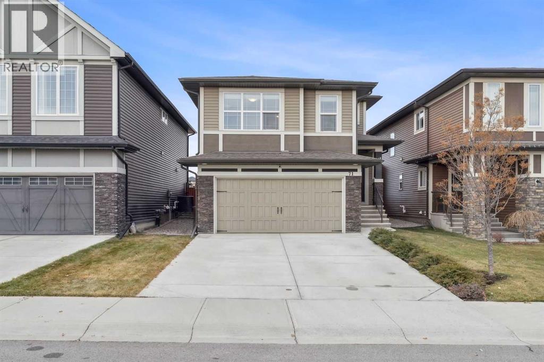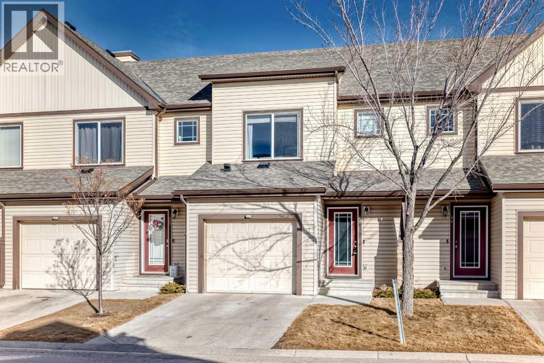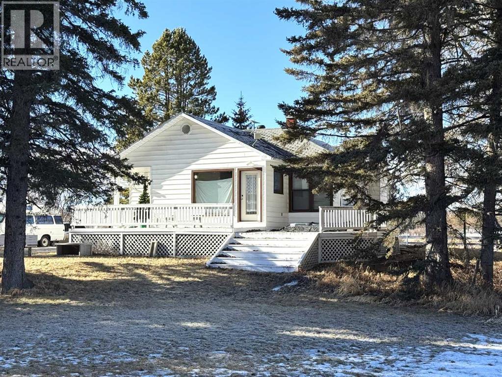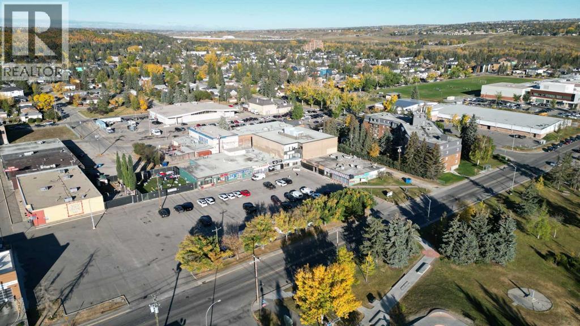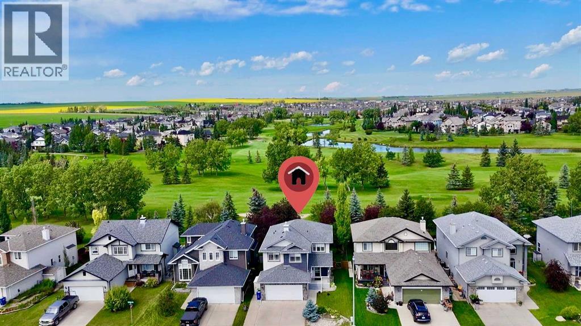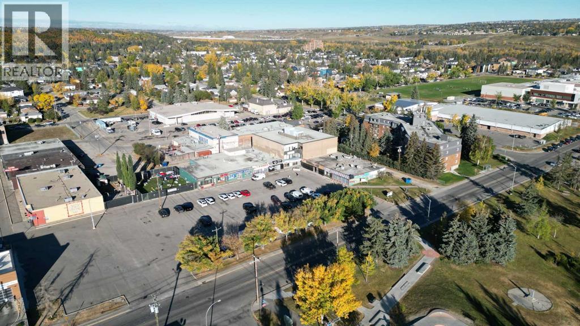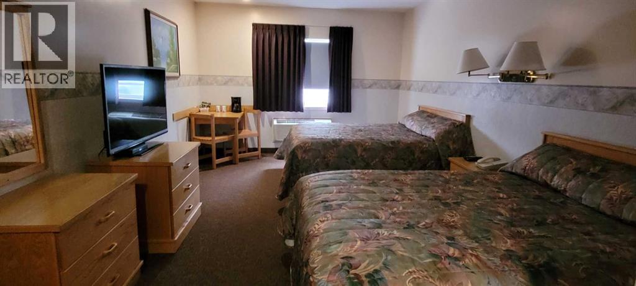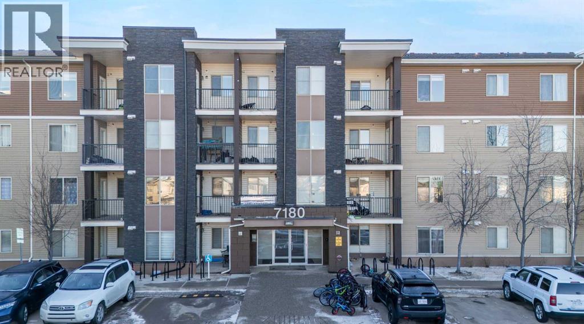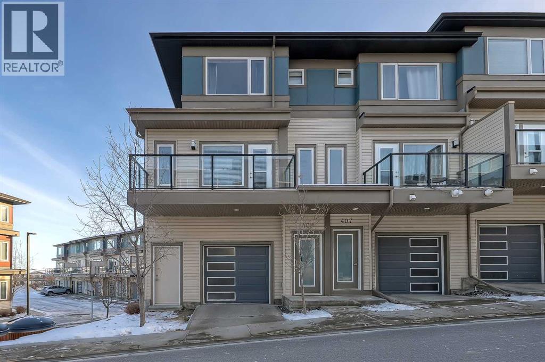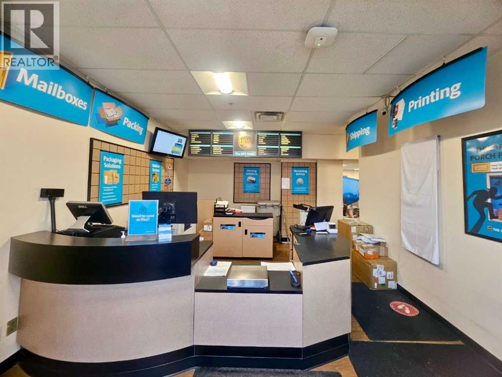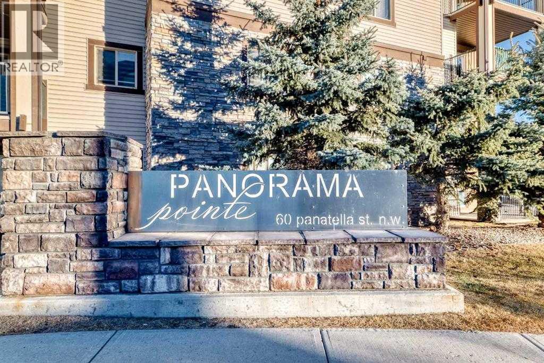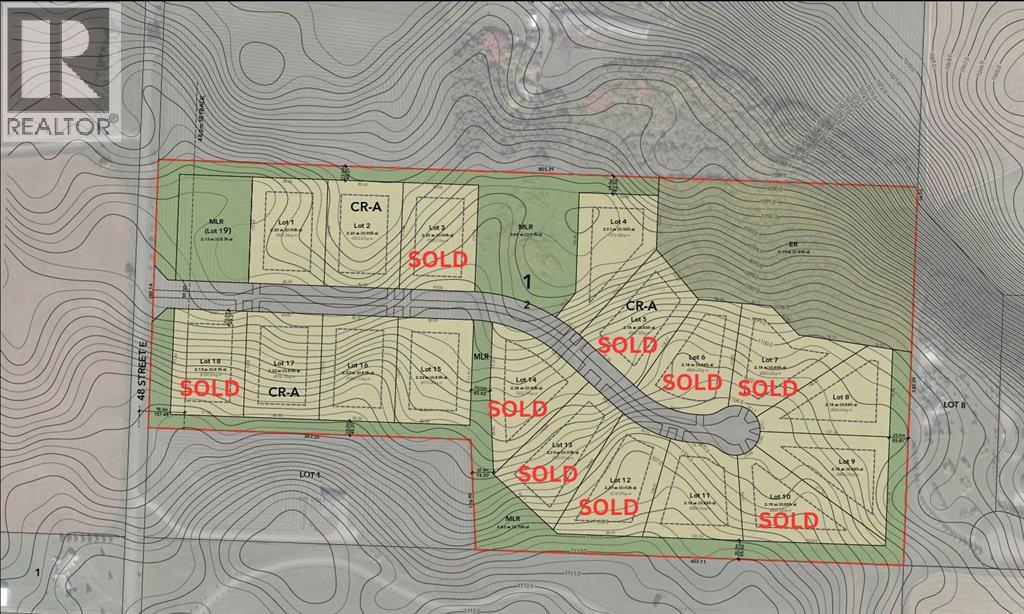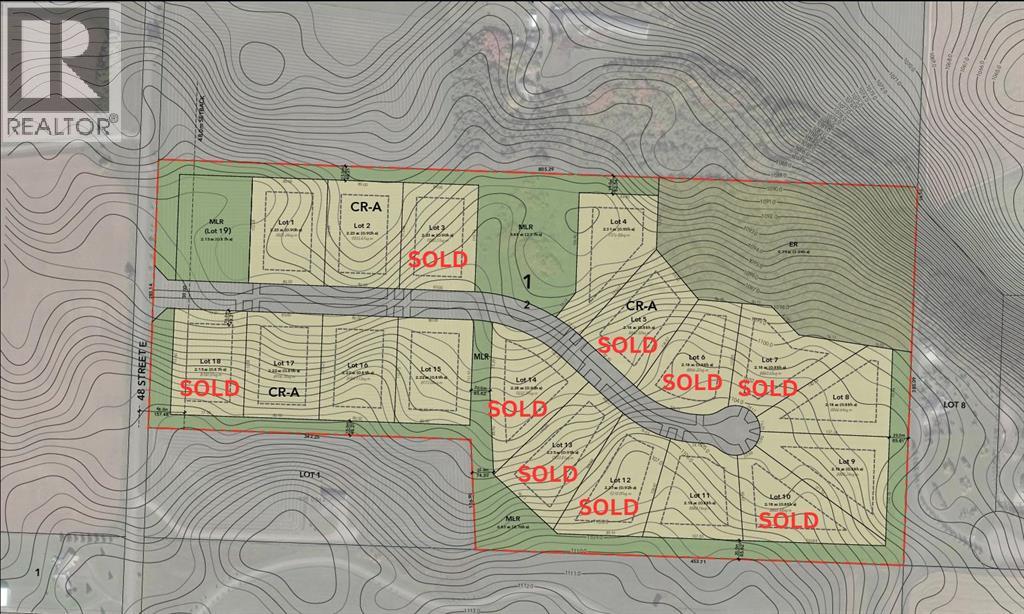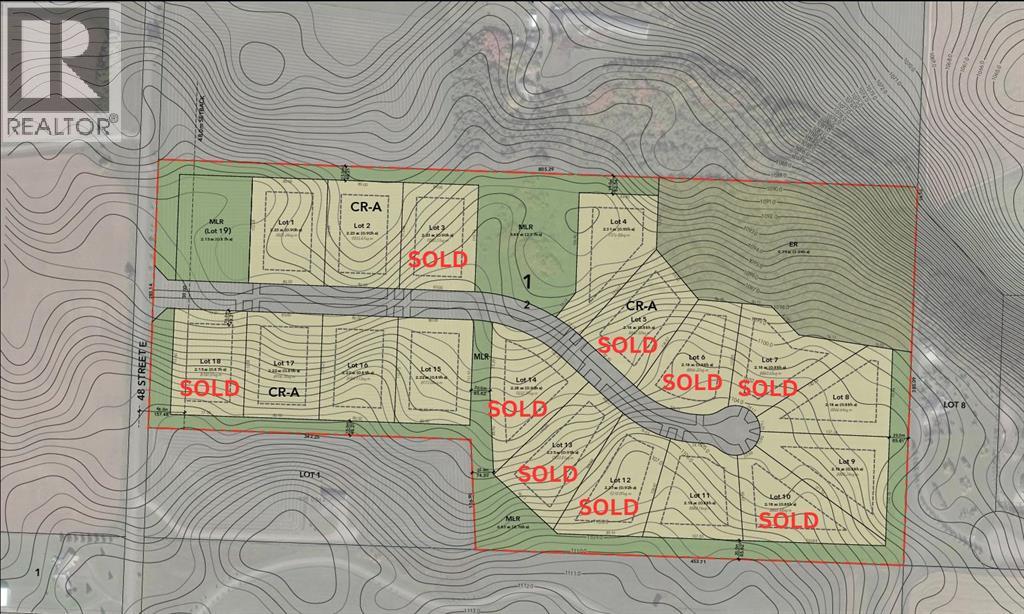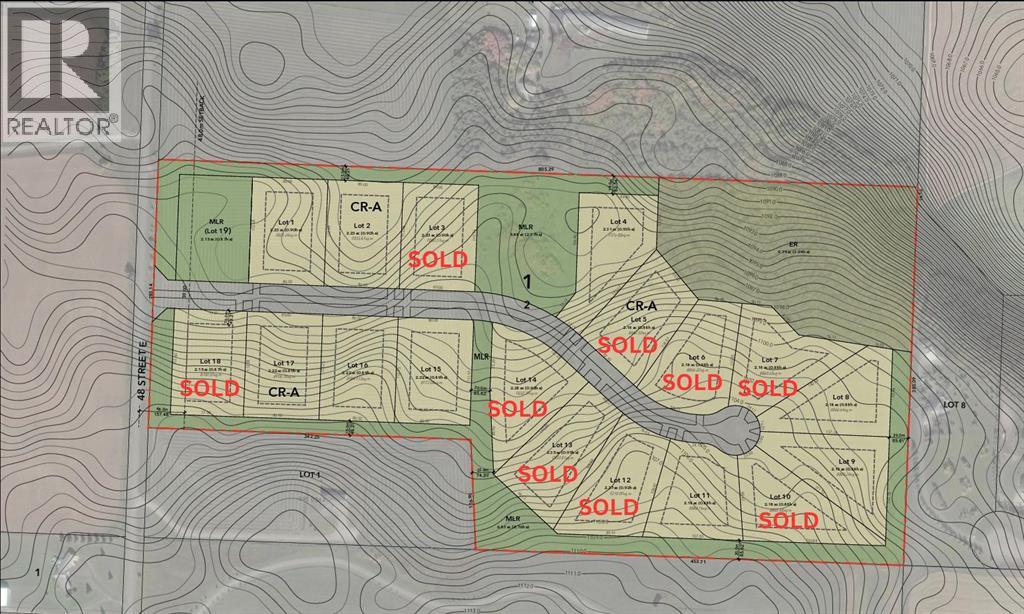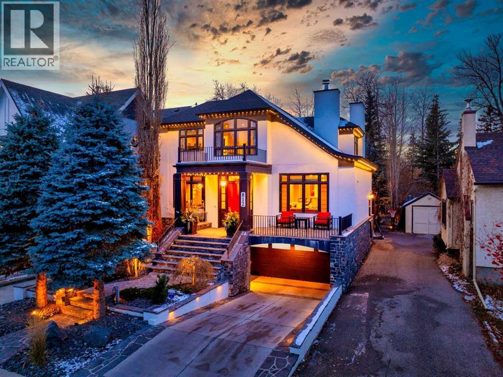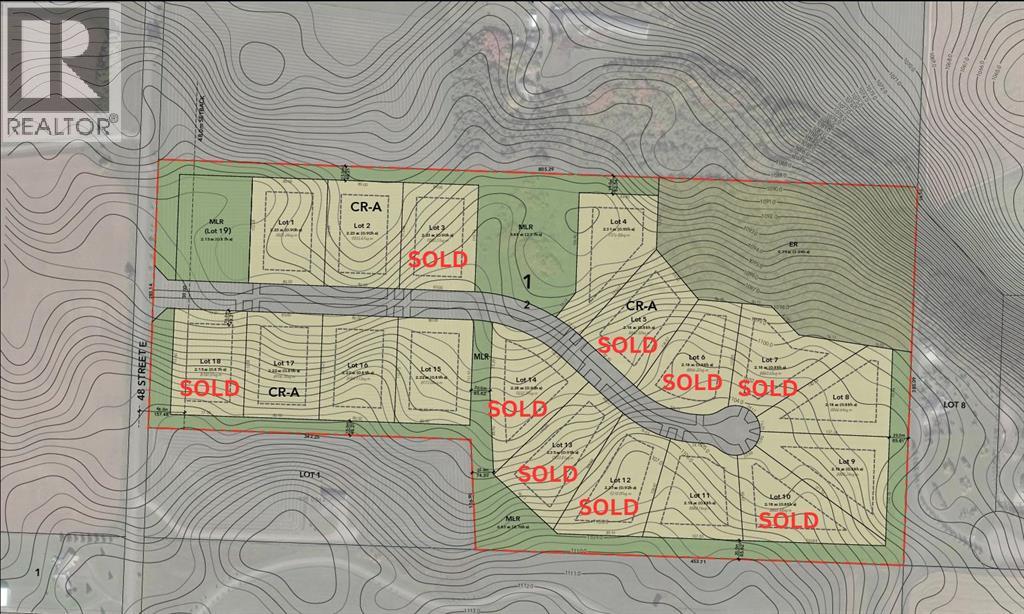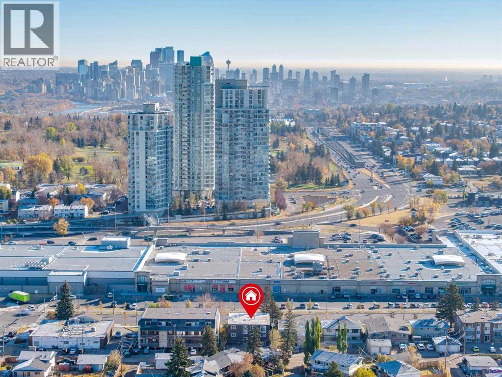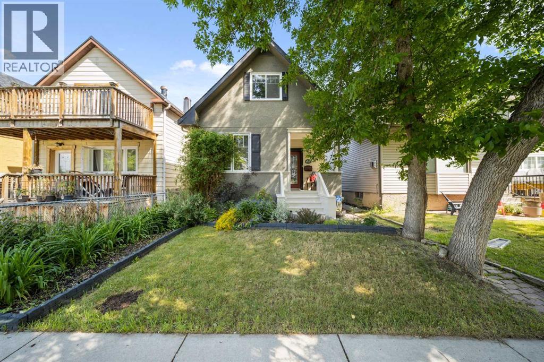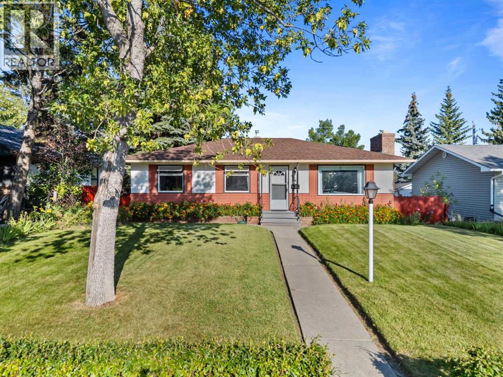5318 Copperfield Gate Se
Calgary, Alberta
Open house Saturday February 14th 1:00-3:00pm . The diamond amongst rhinestones! Do not miss the opportunity to not only see this amazing home but the chance to make it yours. Located on a beautiful mature street in Copperfield with easy access to 52nd and 22X, all the amenities you need as well as multiple schools and parks. The pictures speak for themselves but please note over $150,000+ in upgrades completed to this home in the last 1-5 years with the added benefit of TWO HEATED Garages, one double attached, one oversized single detached. Some of the upgrades and updates include:2019 Furnace and A/C 2020 Water Tank 2021 Roof/ Downspouts/Gutters on home and 2nd garage $75,000 Onsite solid maple kitchen cabinets as well as bathroom vanities$10,000 All new baseboards and casings throughout$16,000 Upgraded custom mat black stone countertops$3000 Backsplash$10,000 KitchenAid Appliance Package replaced in 2022$1500 Lefton Kitchen sink with dual waterfall feature $15,000 Luxury Vinyl Plank Flooring $20,000 New Carpet 2023$5000 New Floor Tile $3000 Fireplace Stone / Island Stone Onsite Built in Closet organizersAll bathrooms updated The list goes on! As mentioned above, this fully finished home has TWO HEATED garages so, parking will never be a problem. Your second (21x14) detached garage located in your laned, private, fenced in yard which also includes your beautiful, refinished deck complete with dual gas hook ups for firepit and BBQ, privacy louvres and new aluminum railing. This yard is complete with grass and a graveled dog run if needed. This fully finished, move in ready home truly is the find of the year, don’t miss out! (id:52784)
103 Masters Heights Se
Calgary, Alberta
Opportunity knocks to purchase THE LOWEST PRICED detached home in the sought after lake community of Mahogany. Why pay condo fees, when you OWN your home? Create easy equity by building a garage when the time is right for you. This beautifully upgraded 3-bedroom, 2.5-bathroom bungalow has almost 1,900sqft of TOTAL LIVING SPACE and is packed with thoughtful features, including AC, a HUMIDIFIER, SMART THERMOSTAT, WATER SOFTENER, Heat recovery ventilator (HRV) SYSTEM FOR IMPROVED AIR QUALITY AND EFFICIENCY, and NEW CARPETS. Step inside to a bright, open-concept main floor with soaring ceilings and LARGE WINDOWS that flood the home with natural light. The gourmet kitchen is a chef’s dream, showcasing sleek QUARTZ countertops, a GAS STOVE, premium STAINLESS-STEEL APPLIANCES, a stylish tile backsplash, and a central island—ideal for entertaining or everyday living. A spacious pantry provides plenty of functional STORAGE. The main floor also offers an inviting living room and dedicated dining area, along with a private primary retreat featuring large closets and a luxurious 4-piece ensuite with dual sinks and a glass-enclosed shower. A convenient MAIN- FLOOR LAUNDRY room, 2-piece powder room, and LUXURY VINYL PLANK FLOORING complete this level. Downstairs, the FULLY FINISHED basement delivers exceptional versatility with a rec room WIRED FOR SPEAKERS, TWO BEDROOMS—each with WALK IN CLOSETS—and a modern 4-piece bathroom. Enjoy faster connectivity with upgraded CAT 6 ETHERNET WIRING, making this space perfect for guests, working from home, teens, or hobbies. Outside, relax and entertain in the private backyard oasis featuring LOW – MAINTENANCE LANDSCAPING, raised garden beds, a spacious patio, a BBQ GAS LINE, and a covered GAZEBO with curtains. The FULLY FENCED yard also includes a gravel PARKING PAD with ample space to park a vehicle in front of the large storage shed—a rare setup that highlights the generous lot size and smart layout. As a BONUS, the 2026 LAKE FEES have be en PAID! Just kick back and relax in your new home! (id:52784)
34 Lac Des Arcs Drive
Lac Des Arcs, Alberta
This half-acre walkout estate sits in the quiet hamlet of Lac des Arcs, framed by uninterrupted views of the Canadian Rockies. With over 3,400 sq ft of developed living space, it’s a warm, inviting mountain retreat built for comfort and connection to the outdoors.The bright open main floor features maple hardwood, vaulted ceilings, a welcoming living room with a custom river-rock fireplace, and a chef-inspired kitchen with cherry wood cabinetry and a massive 9-ft island. The attached solarium dining room offers incredible light and mountain views through its floor-to-ceiling windows.A spacious main-floor primary suite adds everyday convenience with its own 4-piece ensuite, generous windows, and nearby laundry. Upstairs, a second large primary suite includes a walk-in closet, full ensuite, and access to a broad balcony shared with the loft.The fully developed walkout level is ideal for guests, teens, or multigenerational living, complete with a second kitchen, huge recreation room, two additional bedrooms, a full bath, and plenty of storage.Enjoy the scenery from nearly every room or step onto the wrap-around deck with multiple access points. All of this sits steps from trails, climbing, the Bow River, and Grotto Canyon, with Canmore only 10–15 minutes away. A rare blend of space, privacy, and true mountain living. (id:52784)
1215, 8810 Royal Birch Boulevard
Calgary, Alberta
Welcome to unit 1215—a sun-drenched sanctuary of over 850 sq. ft. that perfectly balances modern updates with a layout designed for real life. This 2-bedroom, 2-bathroom floor plan is built for those who value space, featuring a well laid out primary suite . The interior has been thoughtfully updated throughout, offering a fresh, airy palette that flows seamlessly from the functional kitchen and breakfast bar into a bright, open living area. And a bonus; the kitchen and bathrooms were thoughtfully upgraded in 2023! When the Calgary sun hits, the oversized private deck becomes your secondary living room, offering plenty of space for a full patio set and real outdoor living. The logistics here are a total win: you get one titled underground heated stall and one assigned surface stall, paired with affordable condo fees (with electricity included!) that keep your monthly carry predictable. In the Calgary condo market, a second parking stall is the ultimate luxury, and at Royal Oak Pointe, it’s exactly what sets this home apart. Positioned just steps from the Royal Oak Centre—home to Walmart, Sobeys, and local dining—and minutes from the world-class Shane Homes YMCA and Stoney Trail, the location is as efficient as the home itself. With top-tier schools like William D. Pratt nearby and quick access to the Tuscany LRT, this is a high-value move in a community that continues to hold its reputation as a Northwest favourite. (id:52784)
71 Mount Rae Heights
Okotoks, Alberta
Introducing a charming new listing in the coveted Mountainview neighborhood of Okotoks at 71 Mount Rae Heights. This home balances modern comfort with awe-inspiring mountain scenery, inviting you to unwind as sunsets become a daily celebration. Just steps from a serene, winding pathway, you’ll enjoy easy access to expansive mountain vistas, a beautifully landscaped yard, and proximity to D'Arcy Ranch Golf Club for easy, upscale recreation. The neighborhood radiates a family-friendly energy, with nearby playgrounds that spark spontaneous adventures and foster a welcoming sense of community.Inside, the residence offers a thoughtful open-concept layout that smoothly supports everyday living and memorable gatherings. The kitchen inspires culinary creativity with granite countertops, while the adjacent living spaces are designed for both entertaining and quiet family time. Upstairs laundry adds daily convenience, and a generous bonus room provides flexible space for a home office, media room, or additional play area. A nook off the bonus room adds a cozy built-in space for reading or study. The home includes three bedrooms, including a primary suite that promises restful nights, with a deep soaker tub in the ensuite bath. This property represents a rare blend of sophisticated design, practical living, and unmatched views in a premier Okotoks setting. Fresh curb appeal welcomes you from the curb to the entry, setting a tone of calm and quality before you even step inside. After you’ve seen the home, do yourself a favor and stroll to the ridge just half a block away to take in the mountain views and sweeping vistas. It’s a great place to relax, walk the dog, or simply soak in the scenery. Get in touch with your Realtor to book your private showing today! (id:52784)
48 Copperpond Landing Se
Calgary, Alberta
Welcome to this exceptional townhouse in the heart of Copperfield — where space, style, and convenience come together beautifully.This fully developed home offers an impressive 4 bedrooms and 3.5 bathrooms, providing the flexibility today’s buyers crave. Whether you need room for a growing family, a dedicated home office, guest space, or a fitness area, this layout delivers.Step inside to discover a bright, open-concept main floor designed for both everyday living and effortless entertaining. The spacious living area flows seamlessly into the dining space and kitchen, creating a warm and inviting atmosphere. Large windows invite in natural light, enhancing the modern finishes and thoughtful design throughout.Upstairs, you’ll find generously sized bedrooms, including a comfortable primary retreat complete with a private ensuite. The additional bedrooms are perfect for kids, guests, or a home office setup.The fully developed lower level is a standout feature — offering a fourth bedroom and full bathroom, ideal for extended family, a teenager’s retreat, or a private workspace.Enjoy the convenience of a single attached garage, providing secure parking and extra storage — a true advantage in Calgary’s changing seasons.Located in the vibrant community of Copperfield, you’re just minutes from parks, pathways, schools, shopping, and easy access to major routes. This is a neighbourhood known for its family-friendly atmosphere and strong sense of community.Spacious. Functional. Move-in ready. Call your favorite realtor to book a showing today! (id:52784)
27, 4354 Highway 27
Rural Mountain View County, Alberta
Nestled in scenic Mountain View County just 10 minutes from Sundre and 15 minutes from Olds, this beautiful approximately 12-acre country residential property offers a rare opportunity to enjoy peaceful rural living with breathtaking natural surroundings. The older home features two bedrooms, one bathroom, a cozy living room with a wood-burning fireplace, a dining area, and a full unfinished basement ready for future development. The front of the home faces the Little Red Deer River, allowing you to relax on the front deck and enjoy the calming sights and sounds of the water flowing by. An oversized double detached garage provides excellent space for vehicles, hobbies, or a workshop, while the large Quonset is ideal for storing tractors, equipment, or recreational toys. A private driveway leads from the road to the home, which is situated at the end of a dead-end approach for added privacy and quiet. The house has seen a few updates over the years and presents a solid opportunity to renovate, enjoy as is, or build your future dream home in this exceptional setting. Surrounded by nature and wide-open space, this property is perfect for those seeking tranquility, room to grow, and a true country lifestyle within easy reach of nearby communities. (id:52784)
320, 68, 7930 Bowness Road Nw
Calgary, Alberta
Entire 2nd floor, 7,481 sq. ft. of secure well developed space with abundant natural light, former formerly occupied by Child Family services space. 3rd floor suite of 2,394 sq. ft., can be subdivided. Elevator access, excellent parking, below market rates including utilities, and great Bowness Road location. 3 story retail /office building with elevator access. Landlord completing upgrades to common areas. Accessible location with public transit and close proximity to Hwy 1, Sarcee Trail, Stoney Trail, Crowchild Trail and Downtown. Ample front parking. (id:52784)
276 Fairways Bay Nw
Airdrie, Alberta
Welcome to 276 Fairways Bay NW, Airdrie!! This recently renovated 2-storey backs onto the GOLF COURSE, offering stunning views and a peaceful lifestyle, featuring a bright open layout with a CHEF’S KITCHEN, MAIN FLOOR OFFICE, and spacious living areas. Upstairs features a BONUS ROOM and three bedrooms, including a luxurious primary suite. The NEWLY FINISHED BASEMENT adds 2 bedrooms, a BAR, and a full bath. Enjoy an ATTACHED DOUBLE GARAGE, School at Walking Distance, parks, and shopping — all in the sought-after Fairways community! (id:52784)
200, 68, 7930 Bowness Road Nw
Calgary, Alberta
Entire 2nd floor, 7,481 sq. ft. of secure well developed space with abundant natural light, formerly occupied by Child and Family services. 3rd floor suite of 2,394 sq. ft., can be subdivided. Elevator access, excellent parking, below market rates including utilities, and great Bowness Road location. 3 story retail /office building with elevator access. Landlord completing upgrades to common areas. Accessible location with public transit and close proximity to Hwy 1, Sarcee Trail, Stoney Trail, Crowchild Trail and Downtown. Ample front parking. (id:52784)
806 Laut Avenue
Crossfield, Alberta
* VERY RARE OPPORTUNITY TO OWN A NEWER SMALL SIZE MOTEL JUST 10 MIN TO AIRDRIE AND 20 MIN TO CALGARY * 22 ROOMS * 3 BEDROOM LIVING QUARTERS WITH BACK YARD * DETACHED DOUBLE GARAGE * LOCATED AT THE ENTRANCE OF THE TOWN * ONLY MOTEL IN CROSSFIELD * EASY OPERATION * OWNERS RETIRING (id:52784)
414, 7180 80 Avenue Ne
Calgary, Alberta
This bright top 4th-floor condo offers 507 sq. ft. of functional living space, conveniently located close to the elevator. The unit features a carpeted bedroom (8’11” × 11’4”) that fits a double size bed with side tables, a spacious living room, and a four-piece bathroom with a granite countertop sink. The kitchen boasts a granite breakfast countertop, double sink, stove, microwave, dishwasher, and a brand new fridge,. Additional highlights include a brand new in-suite washer and dryer and one titled underground parking stall (#463).Residents enjoy excellent convenience with a bus stop right outside, Tim Horton's, a gas station, and a strip mall including groceries just across the street. Genesis Centre, YMCA, and Saddletowne LRT are all within walking distance. Easy access to the airport, Stoney Trail, CrossIron Mills Mall, and Balzac make this location ideal for commuting and shopping. (id:52784)
408, 501 River Heights Drive
Cochrane, Alberta
Welcome to refined townhome living, set within one of Cochrane’s most scenic and thoughtfully planned communities! Backing onto rolling natural landscapes with elevated sightlines, this modern three-storey residence offers the rare balance of contemporary design, functional space, and everyday comfort, all just minutes from downtown Cochrane, the Bow River pathway system ,and the Spray Lakes Sports Center.Spanning over 1,715 sq ft of developed living space, this home is bright, airy, and beautifully laid out across three levels, designed for both daily living and entertaining. The main floor features an open-concept design anchored by a sleek white kitchen with full-height cabinetry, stainless steel appliances, and generous quartz countertops. Clean lines, soft neutral tones, and wide-plank flooring create a calm, modern backdrop that feels effortless and inviting. The dining area is perfectly positioned between the kitchen and upper balcony, creating an easy flow for everyday meals and summer entertaining, with space for outdoor dining and BBQs. On the opposite side, the living room is set at the front of the home, offering a bright, open space framed by large windows and an additional private balcony. This separation creates distinct zones for dining and relaxing, while maintaining an airy, connected feel throughout the main level.Upstairs, the private living quarters are smartly arranged. The primary suite is bright and inviting, complete with a walk-in closet and a well-appointed ensuite featuring a glass-enclosed shower and contemporary finishes. Two additional bedrooms provide excellent versatility for family, guests, or a dedicated home office, all supported by a full four-piece bathroom. Thoughtful proportions and natural light continue throughout the upper level, creating a sense of space rarely found in townhome living.The ground floor adds valuable functionality with an oversized tandem garage offering ample room for vehicles, bikes, storage, or sea sonal gear. This level also includes the mechanical room and an additional storage room giving lots of extra space and the garage has direct access to the home, making daily routines seamless and practical. Beyond the home itself, River Heights is known for its elevated setting, peaceful surroundings, and strong sense of community. Residents enjoy quick access to walking and biking trails, playgrounds, schools, and local amenities, while still being moments from Cochrane’s historic downtown, cafés, and shops. With Calgary less than 30 minutes away and the Rocky Mountains within easy reach, this location offers a lifestyle that blends convenience with natural beauty.Modern, low-maintenance, and thoughtfully designed, #408, 501 River Heights Drive is an exceptional opportunity to own a turnkey townhome in one of Cochrane’s most desirable communities. A home that feels current, comfortable, and effortlessly livable. (id:52784)
104, 743 Railway Avenue
Canmore, Alberta
Profitable UPS Store for Sale! A rare opportunity to own a recession-proof business with No Direct Competition! Are you looking for a profitable, easy-to-manage business in a prime location? This well-established UPS Store in Canmore is the only one serving Canmore, Banff, and surrounding areas which make it an essential business for travelers, local residents, professionals, and business owners who need reliable shipping and document services. This wonderful business was established 25 years ago, and the current owner managing it since 2017, offering shipping services, mailbox rentals, printing & faxing, paper shredding, and other marginal services to generate a steady revenue. Easy to operate and ideally 1.5 person to manage the daily operation to save employment cost. Perfect location in the entry of the town centre with maximum exposure so don’t need much advertisement, and it is a turn-key business! With e-commerce and remote work increasing demand for shipping and mailing services, and there is huge potential to expand the business. This is a rare opportunity to own a thriving business with minimal competition and strong community demand. Serious inquiry only. Please don’t visit the store and associate with employees! Please sign the attached Confidenciality Agreement in Supplements. (id:52784)
3310, 60 Panatella Street Nw
Calgary, Alberta
Welcome Home! This sweet condo is absolutely perfect for those who want a peaceful place to call their own. You can feel it as soon as you step into the suite. This corner suite overlooks walking paths, community spaces and greenery and the east exposure guarantees bright mornings. A generous size balcony is accessed through sliding patio doors from the living room: add some patio furniture, then sit back and enjoy the view. Tastefully decorated and well kept with dark stained wooden cabinetry, ceramic floor in the entry, kitchen and bathroom, laminate flooring in the living room and dining area, raised breakfast/casual/dining counter and upgraded appliances. The corner electric fireplace adds to the ambiance of this home. When it's cold outside, the heater fan can be turned on to gently warm the living area. Can you say "cozy"...?? There is abundant storage in the closets with built in shelving and space savers. An oversized, tiled, walk in shower in the main bath is both beautiful and functional. Care and thought was absolutely put into its design. Pride of ownership is both felt and seen in every part of this delightful condo. Walking distance to shopping complex with Shopper's Drug Mart, Save-On-Foods, banks, restaurants and... of course.... a Timmy's. A short drive will take you to the full Country Hills Shopping complex boasting a theatre, flower shops and the Calgary Public Library at Country Hills! CrossIron Mills is 15 minutes away. If you don't drive, Calgary Transit offers good service with connections at the North Pointe Terminal that's beside the Country Hills Complex. Check out the Panorama Pointe Community Centre, an active and expansive recreation facility for the area. A golf course is close by. Your designated parking stall #15 with power is right in front of the building. Condo fees include all utilities, even electricity. This home offers affordable, low maintenance living in a lovely area of Calgary. Contact your realtor to see it today!! (id:52784)
48029 295 Avenue
De Winton, Alberta
This 2.23-acre country residential lot offers the perfect blend of rustic charm and modern convenience. Surrounded by ranch-style fencing, it creates a welcoming, secure atmosphere that beckons you to build your dream home. Perched on this lot, you'll be treated to spectacular views of both the Calgary skyline and the majestic Rocky Mountains. Imagine starting your mornings with the sunrise casting a golden hue over the city, and unwinding in the evening as the sun sets behind the towering peaks, painting the sky with vibrant colors. This land provides a serene, private retreat where you can enjoy the tranquility of rural living without sacrificing easy access to urban amenities. It’s a place where natural beauty and contemporary living come together to offer an idyllic setting for a fulfilling lifestyle. (id:52784)
48114 295 Avenue E
De Winton, Alberta
Discover the perfect canvas for your dream home on this 2.19-acre country residential lot, where rustic charm and breathtaking vistas unite. Encircled by ranch-style fencing, this property exudes a welcoming, secure ambiance, ideal for creating a private retreat. From this lot, you'll enjoy stunning views of both the bustling Calgary skyline and the majestic Rocky Mountains. Imagine mornings spent savoring a cup of coffee as the sun rises over the city, and evenings watching the sun set behind the rugged peaks, casting a warm glow across the landscape. This property offers the serenity of rural living with the convenience of urban amenities within reach. It’s an ideal setting for a harmonious lifestyle where nature’s beauty and modern comforts coexist. (id:52784)
48051 295 Avenue E
De Winton, Alberta
this 2.22-acre country residential lot offers a harmonious blend of natural beauty and rural charm. Surrounded by ranch-style fencing, the property exudes a welcoming and secure atmosphere, perfect for creating your own private sanctuary. The lot boasts stunning panoramic views of both the dynamic Calgary skyline and the majestic Rocky Mountains. Imagine waking up each morning to the sight of sunrises casting a golden glow over the city, and evenings spent watching the sun dip behind the rugged peaks, painting the sky with hues of pink and orange. This land is an ideal canvas for your dream home, where you can enjoy the tranquility of rural living while still being within reach of urban conveniences. It's a place where the natural world meets modern possibilities, offering a unique opportunity to embrace the best of both worlds. (id:52784)
48033 295 Avenue E
De Winton, Alberta
Welcome to your slice of paradise! This 2.22-acre country residential lot offers an unparalleled opportunity to create a serene and picturesque retreat. Encircled by ranch-style fencing, the property exudes a welcoming rustic charm, providing both security and a touch of traditional elegance. Perched on this lot, you'll be treated to breathtaking views of the vibrant Calgary skyline and the majestic Rocky Mountains. Imagine mornings where you can watch the sun rise over the city, and evenings spent admiring the stunning sunset hues casting a glow over the rugged mountain peaks. This property presents the perfect canvas for building your dream home, allowing you to enjoy the tranquility of rural living while still being within easy reach of urban conveniences. It's a place where every moment is framed by the natural beauty and grandeur of your surroundings, offering an idyllic setting for a life of serenity and fulfillment. (id:52784)
812 Rideau Road Sw
Calgary, Alberta
An extraordinarily rare Elbow River–backing estate in the heart of prestigious Rideau, offering an unparalleled blend of natural beauty and inner-city sophistication. With a coveted south-facing orientation capturing sunlight year-round, the home is framed by tranquil river vistas and direct access to scenic walking and cycling paths, delivering a private, resort-like setting just moments from downtown Calgary. Surrounded by premier schools, parks, tennis courts, skating rinks, and recreational amenities—and just a short walk to the Glencoe Club—this is refined urban living at its finest.The home has been meticulously and comprehensively renovated, honouring its original architectural proportions while elevating every space with timeless craftsmanship and luxury finishes. At the heart of the home, the chef’s kitchen features premium Wolf and Sub-Zero appliances and is designed for both elevated entertaining and effortless daily living. A walk-through butler’s pantry includes a built-in drawer microwave and a large warming drawer, perfectly suited for seamless food service when entertaining.Walk through the pantry to the formal dining room, generously sized to accommodate 10–12 guests and set the stage for elegant entertaining. On the opposite side, the library/formal living room with a fireplace offers a refined and intimate retreat, creating a balanced and sophisticated flow across the main level. The main floor also features a warm and inviting family room with a gas fireplace, a discreetly positioned half bath, and exceptional sightlines throughout. Bespoke lighting and beautifully refinished floors further enhance the atmosphere of warmth and understated elegance.Upstairs, the primary suite is a true private retreat, complete with a spa-inspired ensuite and steam shower. Two additional bedrooms, a full bathroom, and a walk-in laundry room complete the upper level. These spaces are complemented by a fourth bedroom with a full bathroom and a second family ro om with a fireplace on the lower level, offering exceptional flexibility for family living, guests, or multigenerational needs.Outdoor living is nothing short of exceptional. A welcoming front porch with a “morning terrace” provides the perfect spot to enjoy coffee in the early sun, while the fully curated riverfront patio features a fire pit, infrared heaters, hot tub, BBQ, minibar, and motorized louvres—an intimate sanctuary for quiet evenings or sophisticated gatherings overlooking the Elbow River.Practical luxury is seamlessly integrated with a snow-melt driveway, whole-home standby generator, comprehensive flood-mitigation systems, GEM exterior lighting, and app-controlled garage access, ensuring comfort, security, and peace of mind year-round. This is a once-in-a-generation opportunity to experience true riverfront living—where privacy, prestige, and proximity converge—in one of Calgary’s most established and coveted communities. Open House, Saturday, February 7th 12:00-2:00pm (id:52784)
48103 295 Avenue E
De Winton, Alberta
Discover your own piece of paradise with this stunning 2.20-acre rural residential lot. Embrace the tranquility of country living while enjoying breathtaking panoramic views of Calgary and the majestic Rocky Mountains. This expansive property is surrounded by classic ranch-style fencing, offering both privacy and a touch of rustic charm. (id:52784)
1121 37 Street Sw
Calgary, Alberta
A great Investment opportunity and Income generating property. This renovated 9-unit concrete building is turnkey and ready for immediate possession. 4 x 2 Bedroom Units, 4 x 1 Bedroom Unit & 1 Bachelor Unit. 100% parking at the rear of the property. Over $300,000 in recent renovations saw facelifts to all the units including new kitchens, flooring and appliances throughout. 6 units have their own full-sized laundry with free common area laundry for the 3 main floor units. This building is solid concrete with freshly painted stucco siding, new windows and a newer roof (approx. 2 years). Conveniently located across the street from all the amenities of Westbrook Mall and steps to the Westbrook LRT Station makes this the perfect location for students and commuters. Current Rent: $14,460/ month. Walking distance to Shaganappi Golf Course & Bow River Pathway System. 6 km to the Foothills Medical Centre and University of Calgary Campus. 4km to Downtown & 17th Ave SW. 4 km to Mount Royal University. (id:52784)
412 17 Avenue Nw
Calgary, Alberta
***NOTE*** The seller is in the process of packing and preparing to move. As a result, the property's appearance may differ from the listing photographs at the time of viewing. Be “pleasantly” surprised with this Mount Pleasant home in NW Calgary. Character, charm, proximity to conveniences and major routes – this 1.5 storey home has selling features almost too numerous to mention. Located in an established community and boasting 1,370 sq. ft. of carefully planned space with 3 bedrooms and 2.5 baths it will not fail to impress. A welcoming veranda and neat landscaping invite you in. The airy and open main level features a combination of new vinyl laminate flooring (2024), carpet and ceramic tiling (2022). A large and bright, naturally lit living room adjoins an alcove which could be used as a home office or a library. The living room flows into the dining area which has chic chair railing to set it apart and from there to the distinctively styled kitchen. Blond cabinetry, quartz countertops and marble backsplash (2024) with deep, double, undermount sink and stainless appliances which includes a gas stove (2024) make meal prep a breeze. A 2-pc. bath with ceramic tiling combined with laundry facilities (washer/dryer in 2024) and a mudroom at the back landing wrap up this level. The second level is efficiently organized with storage at the top of the stairs and two carpeted bedrooms. The primary has abundant closet space and built-in drawers. A tiled 4-pc. bath with soaker tub is shared. A fully finished basement has a large rec room, an additional room that could serve as a bedroom, a utility room and storage area. The piece de resistance is a 3-pc. bath with an aromatherapy steam room for that final wind down at the end of the day. Large patio doors in the kitchen lead you to the private and fenced back yard and the expansive deck serves as entertainment central. Deck framing is newer, with the lower completed in 2020 and the railed upper completed in 2023. Attractiv e landscaping is easy on the eyes, and a shed gives you storage for all your garden paraphernalia. Take into consideration the centrality of the community. Major routes include 16th Avenue (Trans Canada Highway), Centre Street and Memorial Drive. Shopping and restaurants abound, i.e. the new Calgary North Hill Coop, Safeway, and North Hill Shopping Centre. Transit is easily accessible as are a variety of schools and churches, Mount Pleasant Community Sports Plex, Confederation Park and SAIT. There are so many significant details to note: elegant, wide, white baseboards; resourceful use of space for storage and closets, calm, neutral colours; high efficiency furnace with HEPA filter and central air conditioning (2024); water softener (2021); hot water tank (2022); a new roof (2020); new windows (2020 & 2022); and electrical is up to code. A real find for the young professional or the new family. This home checks so many boxes and is worthy of your attention. Call your realtor for an appointment today. (id:52784)
2220 38 Street Sw
Calgary, Alberta
This is what you've been looking for! Beautifully maintained bungalow in the quiet neighborhood of Glendale. This home has over 1100sqft of space on the main level with 3 bedrooms, 1 bathroom, kitchen/dining and a living room. The basement also have over 1000sqft of living space, has it's own rear separate entry, 2 addition bedrooms, 1 bathroom, laundry area, a secondary kitchen and a large recreation area with a bar. Stepping outside you'll find your single detached garage, huge front and back yard that is being used as a fruit and vegetable garden. If you are looking for a move-in ready home or an investment property in a well developed community then look no further. The seller is willing to leave most of the furniture if you like them and to save you the hassle and expense of buying them. This home provides great accessibility to shopping areas, quick commute to downtown, schools, amenities and nature. If this home check your boxes, book your private showing today! (id:52784)

