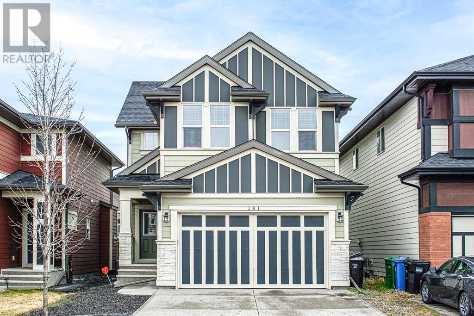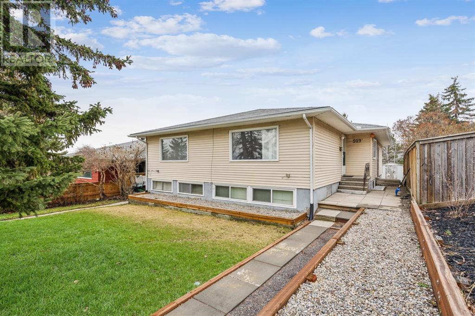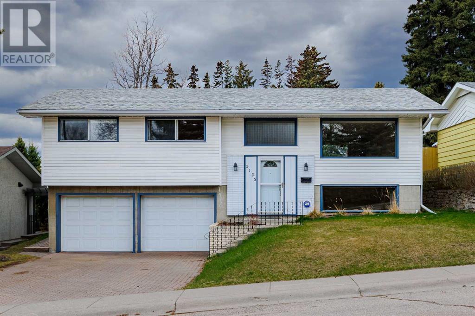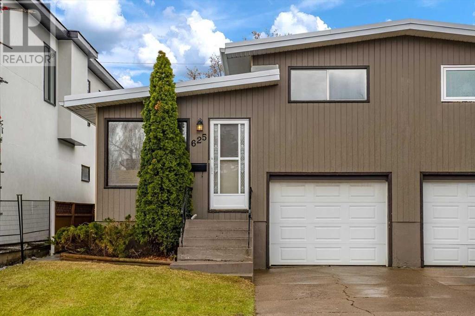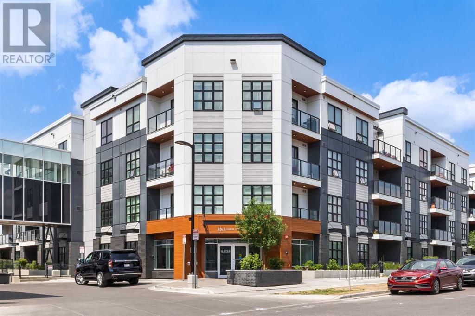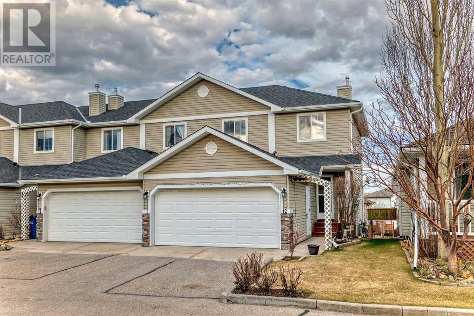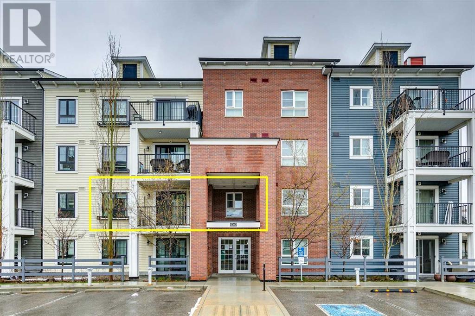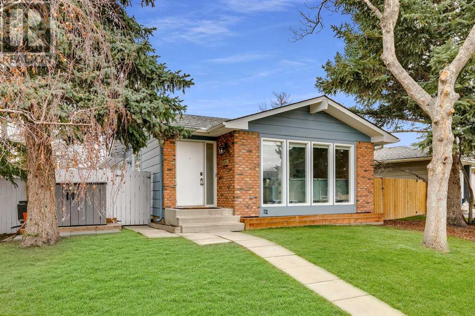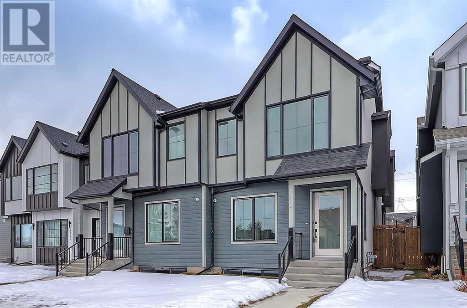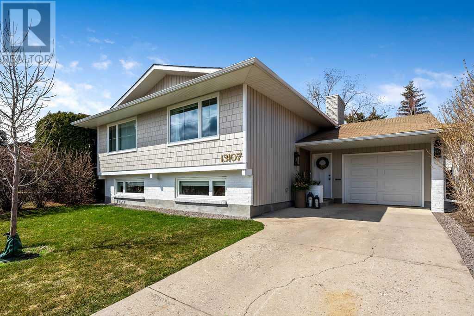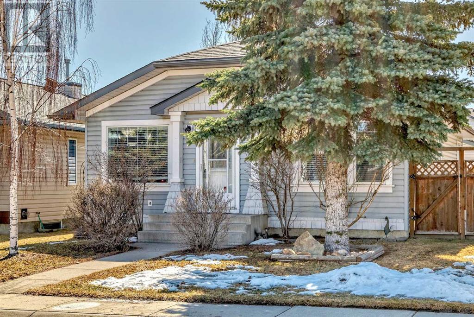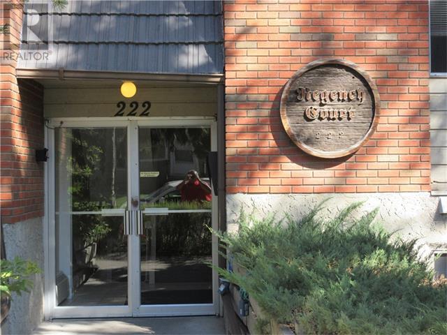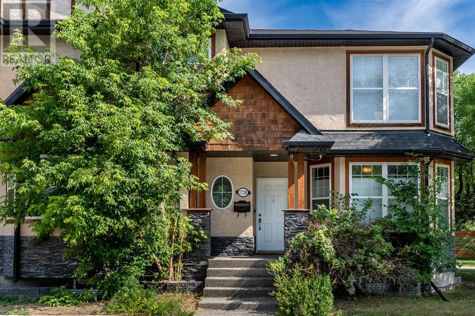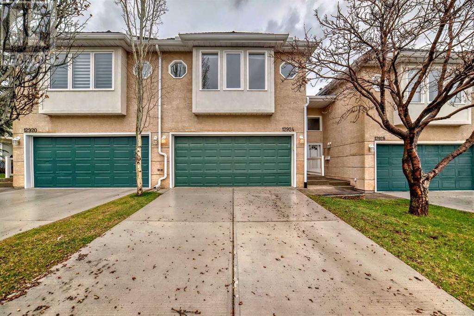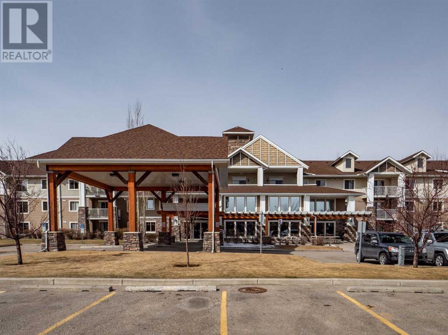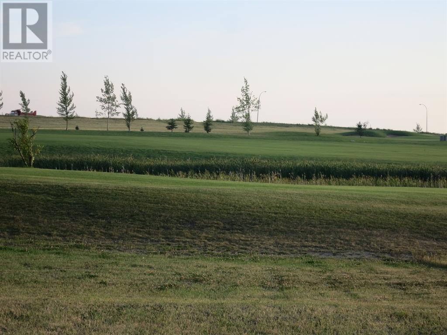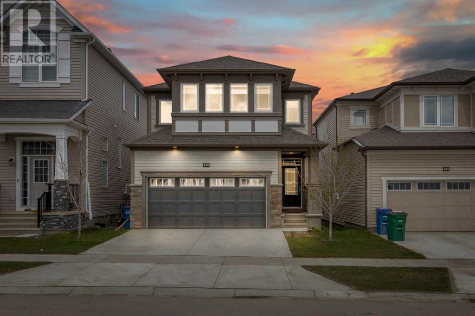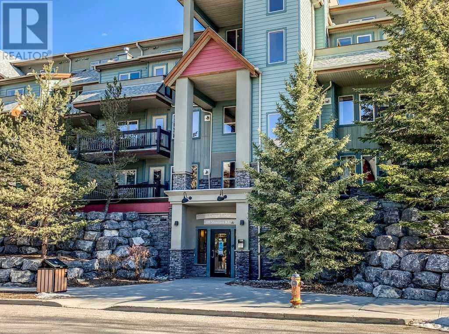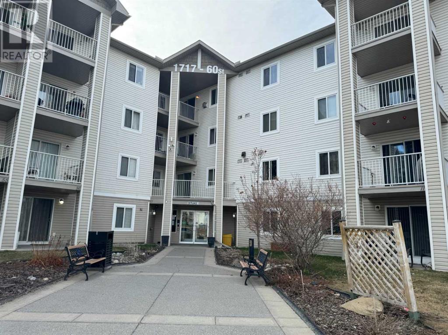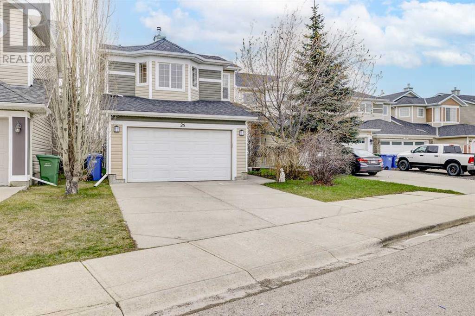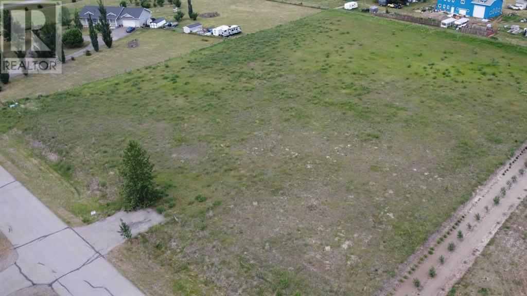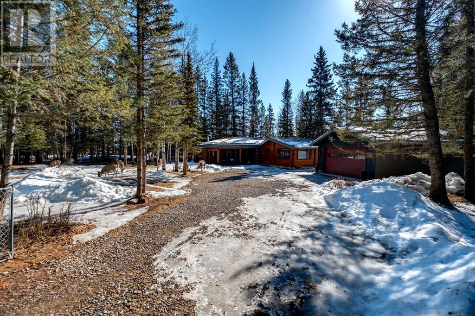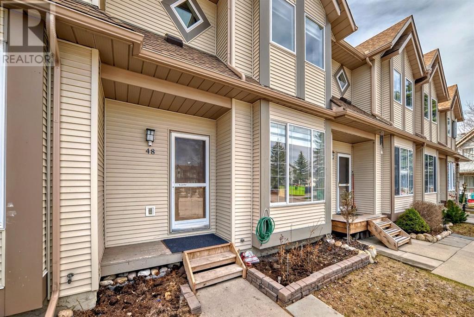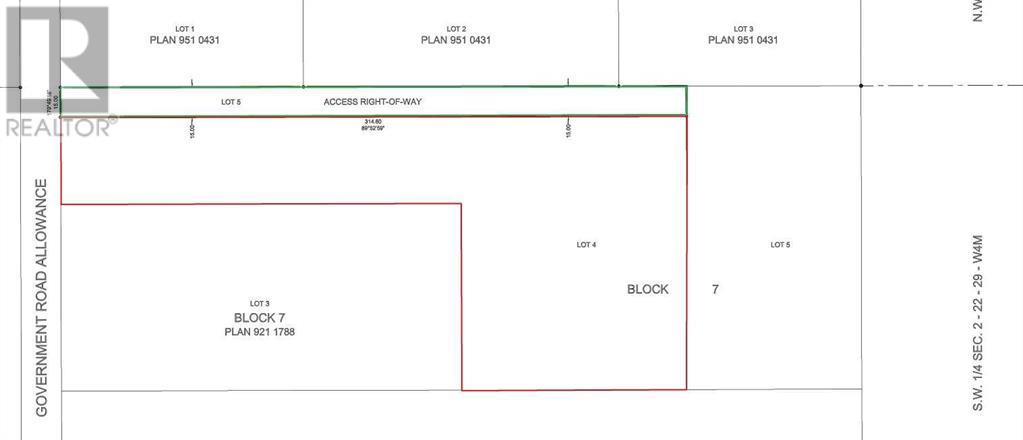181 Masters Rise Se
Calgary, Alberta
Welcome to this stunning two-storey home built by Jayman. This home is truly breathtaking. Embracing an expansive open concept, it offers a generous living space of approximately 3,200 square feet, complemented by 9-foot ceilings. From the moment you step inside, you are greeted by the luxury hardwood flooring that gracefully flows throughout the main level. The stylish kitchen features quartz countertop, cabinets, appliances, central island, and convenient breakfast counter. Just off the kitchen is the dining area and living room completed with a cozy fireplace. Additionally, a mud room and a 2-piece bathroom on this level ensure ample comfort and convenience for the entire family. As you ascend to the second storey, you will discover a generously sized master bedroom, three well-appointed bedrooms, a bonus room and a 4-piece bathroom. The master bedroom offers a walk-in closet and an alluring 5-piece ensuite. The separate laundry room attached adds functionality and convenience to this level. The fully developed basement adds to the overall living space and includes a large entertainment area, two extra bedrooms, and a 4-piece bathroom. The beautiful backyard is an ideal space for gathering with family and friends. Significantly, several thoughtful upgrades have been implemented, including a water softener, built-in air purifier, radon mitigation system, and temperature controls for all three levels. This property enjoys an excellent location, Just 3-minute walk to the Wetlands, 5 mins away from the nearest Elementary School. 10 min to the Brookfield YMCA, South Health Campus and Seton Shopping Centre. Easy access to all major routes, transit, shopping, walking/cycling paths & all other amenities. Book your private showing today! (id:52784)
919 32 Avenue Nw
Calgary, Alberta
Welcome to this substantially updated legal 4-plex in the sought-after neighborhood of Cambrian Heights. Main floor units are 935.22 square feet 2 bedroom units and the lower suits are 838.53 & 839.94 square feet with a very large 1 bedroom on the lower levels. Situated just a short walk from Confederation Park, this property offers easy access to amenities and transportation. Meticulously maintained, the property boasts newer white kitchens and bathrooms with ceramic tiling in all units. Updates include 4 furnaces and shingles replaced in 2011, ensuring the building's efficiency and structural integrity.Each unit features hardwood floors on the main level, providing a warm and inviting living space. Off-street parking for 4 vehicles is available at the back of the property. The sale includes 4 refrigerators, 4 electric stoves, 2 dishwashers, 2 washers, 2 dryers, and 2 storage sheds. The window coverings owned by the sellers are also included.The total size of the property is 3,901.85 square feet, with the main level measuring 2,037.72 square feet and the basement 1,864.13 square feet. The 50ft frontage lot offers ample space for outdoor enjoyment. Title and Real Property Reports are available in the supplements on the listing.Currently, the property generates a monthly income of $4,225, which is considered low for the area, presenting an opportunity for potential growth. Don't miss the chance to own this well-maintained and income-generating property in a desirable location. (id:52784)
5135 Baines Road Nw
Calgary, Alberta
Welcome to 5135 Baines Rd NW! This bi-level home offers 4 bedrooms and 2 bathrooms. The main level has 3 bedrooms and a full bath, along with a sunroom off the kitchen. On the lower level, you'll find an additional bedroom and bathroom, complemented by large windows that provide plenty of natural light. Parking is ample with the attached double garage and extra spaces on the front drive. Conveniently situated near shopping centers, restaurants, schools, and parks, this Brentwood home is a central and sought after location. (id:52784)
625 26 Avenue Ne
Calgary, Alberta
Nestled in the serene and picturesque neighbourhood of Winston Heights, this exceptional semi-detached, 4-level split home offers both timeless charm and modern convenience, making it an ideal choice for discerning buyers seeking a blend of style and comfort. With meticulous attention to maintenance and thoughtful updates throughout, this property is primed for a turn-key experience in one of Calgary’s most desirable communities. As you step into the spacious and light-filled living room, the stunning hardwood floors and captivating valley views set the stage for a home that’s designed for both relaxation and lively entertaining. The open floor plan, with its simple lines & flat ceilings, effortlessly connects the living room to a chef’s delight kitchen with a mid-century yet modernized feel, featuring ample cupboard space, a premium stainless steel appliance package including a Bosch dishwasher (2019), and the Frigidaire range with air fryer & true convection (2022). Adjacent to the kitchen, the dining area, illuminated by natural light, opens to a generously sized concrete deck, making al fresco dining & barbecues a breeze. The south-facing backyard is a private oasis, complete with a large, fenced lawn with a sizeable shed, ideal for gardening enthusiasts & outdoor activities. The home's layout is ingeniously designed to cater to both communal living and individual privacy. The top floor has new carpet on the stairs and hallway (2024) and hardwood floors in the primary and 2nd bedrooms. The primary bedroom is large enough for a king-size bed. The 3rd bedroom, with oak parquet hardwoods, is conveniently located just steps down from the main level, where luxury vinyl plank flooring (2024) provides seamless access to the attached garage entrance. The 4th bedroom is in the lower level with egress-approved windows & well, alongside a spa-like bathroom complete with a jacuzzi tub & walk-in shower. No detail has been overlooked in the upkeep of this home; painted walls & trim (2024), main sewer lined (2023). The exterior features newly installed exterior acrylic stucco on the sides and the back of the house (2021). High-efficiency furnace (2010) and 50-gallon hot water tank (2017) ensures year-round comfort. The upgraded torch-on roof promises longevity & durability. Water is managed by new soffits, fascia, eavestrough and downspouts (2021). Protect your vehicle in the single attached garage. Winston Heights isn’t just a place to live - it’s a lifestyle. With its breathtaking valley views and proximity to downtown, this community offers the perfect blend of suburban tranquility and urban convenience. Enjoy easy access to The Winston Golf Club, access to multiple bike paths connecting you to all of Calgary, and all essential amenities within walking distance, including schools, grocery stores, and restaurants. With many new builds enhancing the neighbourhood, Winston Heights is recognized as a top choice for those looking to invest in a lifestyle of comfort and class! (id:52784)
221, 383 Smith Street Nw
Calgary, Alberta
This is an excellent opportunity to make your home in the upscale 55+ adult community of Maple at University District, which offers independent living with the benefit of having dining and high level care services available next door through a Plus 15. Health, dining and housekeeping services are all available, as well as recreation and lifestyle programs, a fitness centre, and salon and barber services are also offered. The expansive massive lobby welcomes you and your visitors, and the easy ride up the elevators takes you to your spacious former show suite. This one bedroom unit is south facing so provides an abundance of natural light streaming in from the windows. The bright, modern kitchen features ample counter and cupboard space as well as stainless appliances, and an eat up island with sink. The dining area boasts massive windows and leads through the door to your balcony with modern glass railings and gas BBQ hookup. The primary bedroom is generous and features a walk through closet which leads to your stunning ensuite, complete with a large vanity with two sinks and tons of storage, as well as a large walk in shower with beautiful glass doors. The living room is well sized for relaxing and enjoying your beautiful space, and the in suite laundry offers all the conveniences you could ever hope for. The master planned community University District offers close proximity to Market Mall, as well as retail and restaurants, grocery and theatres all within walking distance. With easy access to the U of C, Foothills Hospital, Children's Hospital and quick access to walking paths and the mountains, the location and amenities of living in the Maple building at University District simply can't be beat! (id:52784)
12, 117 Bow Ridge Drive
Cochrane, Alberta
***OPEN HOUSE Sunday May 12 from 12:00 pm to 2:00 pm***Welcome Home! This stunning 2 storey walkout in this well cared for fully developed 3 bedroom 3.5 bathroom townhouse in the peaceful and highly sought after community of Bow Ridge. Opportunities like these are rare occurrences. Spanning 1302 square feet of comfortable living space, this home exudes a sense of pride in ownership. Vinyl plank flooring throughout the main and upper floors, while expansive windows flood the interior with an abundance of natural light. The kitchen comes with brand new stainless steel appliances with lots of cabinetry offering plenty of counter and storage space. Adjacent to the kitchen area is a cozy dining nook, offering access to the private upper deck. Here, residents can bask in the serenity and natural beauty of the surrounding green space, experiencing a true sense of peace and tranquility. A charming powder room, and a convenient mudroom/laundry room seamlessly complete this level. Upstairs boasts a spacious primary bedroom retreat complete with a walk-in closet and 4-piece ensuite. Additionally, two other generously sized bedrooms are complemented by a shared 4-piece bathroom, catering to both comfort and convenience for guests or family members. The fully finished walkout basement is highlighted with a large great room/recreation room with a den and 3 piece bathroom. Private concrete patio just outside the door. Double attached garage and driveway for additional parking. Close to all amenities and a short drive to the mountains. Updates include professionally painted, brand new high efficient furnace, stainless steel appliances and washer and dryer were all purchased in 2022. Call your favourite Realtor today to book your private viewing. Pride of ownership is apparent in this home! (id:52784)
5211, 279 Copperpond Common Se
Calgary, Alberta
Discover the charm of this remarkable second floor 2-bedroom, 2-bathroom condo in Copperfield—a location that offers convenience to all of life's essentials at South Trail Crossing and the future green line LRT. As you step inside, beautiful wide plank laminate floors guide you through the open-concept layout, encompassing a spacious living room with a rare cozy gas fireplace, dining area, and an impressive kitchen where you'll spend ample time entertaining. The primary bedroom is a sanctuary, boasting a walk-through closet and a private ensuite bath. Meanwhile, the secondary bedroom and bathroom, equally spacious and well-appointed, reside on a separate wing of the condo for added privacy. Enjoy the convenience of in-suite laundry, AC, assigned storage (incredible location), TWO TITLED parking stalls with one outdoor and the other underground in one of the best locations of the complex! This well cared-for and well-managed building presents an exceptional opportunity for investors, first-time buyers, or downsizers alike. (id:52784)
52 Sunhurst Crescent Se
Calgary, Alberta
A rare opportunity to own this extensively updated 4-bedroom bungalow, centrally located in the desirable community of Sundance and just minutes away from the beach club, schools, parks, transit, and the bustling amenities of Sunpark Plaza. Step inside to discover an invitingly bright living room, illuminated by a profusion of natural light pouring in through the expansive windows making it the perfect space to enjoy your morning coffee. The heart of the home, a recently updated kitchen, and an adjoining breakfast nook beckons you to host unforgettable gatherings with ease. Down the hall, you'll find three generous-sized bedrooms with ample closet space and a beautiful updated 4pc bathroom. A separate entryway leads to the lower level that offers more space for relaxation and recreation featuring a sprawling rec room, room for a kids play area and or gym. The fourth bedroom is a dream oasis and offers custom built-ins, an oversized sunshine window, and a beautiful custom 3pc bathroom that will leave you feeling like you're staying in a boutique hotel. The lower level is complete with an inviting laundry room equipped with everything you need and ample storage space. Outside you'll find an inviting sitting area and a beautiful private backyard awaiting your final touch. From its charming curb appeal to its unparalleled interior features, this bungalow is a true gem awaiting its next owner. Don't miss out on the chance to make this exceptional residence your own. Be sure to check out the full upgrade list for more details. (id:52784)
4627 72 Street Nw
Calgary, Alberta
Welcome to this brand new semi-detached home with 2,600 total sq ft in the vibrant community of Bowness. This fully finished home comes with the peace of mind of a certified new home warranty and boasts a luxurious interior with numerous upgrades. Central to the home is the expansive kitchen with soaring ceiling height cabinets and additional cabinetry parallel to the main island with a secondary prep sink. In-ceiling speakers, security cameras (front and back), central vac, and A/C rough-in give both comfort and convenience and provide a turn key home. The oversized lot offers a spacious West backyard, although you are only minutes away to some of the city's most beautiful walking paths, bike trails, and the coveted Bowness Park. Complete with 2,600 total square footage, 4 bedrooms and 3.5 baths, and a double detached garage, this home is perfect for a growing family, or young couples alike. Bowness is a community on the rise, with development happening on almost every street. This growth is sure to increase the value of this property in the years to come, making it not just a beautiful home but also a sound investment. Don't miss out on the opportunity to make this your new home sweet home! (id:52784)
13107 Lake Arrow Road Se
Calgary, Alberta
Welcome to this professionally designed and renovated luxury home in the highly sought after community of Lake Bonavista. This beautiful home is just steps away from Andrew Sibbald school, the south entrance of the beach club, and the scenic paths of Fish Creek Park. From the moment you step into this 4 bdrm, 2287 sq ft of developed space home, it is obvious that no detail was overlooked. The original 1972 home was taken down to the studs and completely re-built. All new HVAC and ducting, Trane furnace, Air conditioner, humidifier and programmable thermostat were installed. Electrical services have been upgraded with 200 amp service, including all new wiring throughout. Plumbing was taken right back to the meter and replaced with all new supply lines and drain lines and includes a new 80 gal hot water tank, Nuvo water softener/dechlorination system and a whole home drinking water triple filtration system. Brand new oversized, dbl car heated garage leading out to the back laneway. This garage includes new power capabilities for an electric car, hot tub and has a 30 amp RV plug on the exterior. The luxury kitchen has been custom built and includes a massive 10’x6’ natural Dolomite stone island, with generous storage on three sides. All appliances have been carefully selected and include 2 built-in panel-ready refrigerators, panel-ready dishwasher, panel-ready dual temperature wine fridge, 36”commercial dual fuel range and of course the built-in Miele coffee machine. The Kitchen has solid rift cut white oak cabinet doors that include dovetail drawers and soft close hinges. Don’t forget to check out the “Champagne Sink” which will leave your guests in awe! Off the kitchen you will find the spacious living room which features a wood burning fireplace that has been surrounded by more natural Dolomite stone and natural full bed castle stone which coordinates with the wine station in the kitchen. Full home SONOS sound system including in-ceiling speakers throughout. As you walk into the primary bdrm, simply press a button on the wall remote and watch the beautiful textured linen drapery open to let the natural light in. As you walk through the double archways to the Ensuite, you will pass through “his and hers” walk-in closets which both feature built-in dresser units and ample hanging space. This remarkable ensuite will make you never want to leave home again! It features heated tile floors, 2 luxury vanities and additional wall cabinets for endless storage. Relax and unwind in the 6’ freestanding soaker tub, or enjoy the large glass shower with stone bench that includes a “relax-a-mist” steam unit and rain head. The separate water closet also has a separate bidet. The lower level includes three more bedrooms, full bath, ample space for a home office/home gym and a beautiful oversized laundry room with heated floors, sink, and stone countertops. Outside there is brand new soil and sod with new irrigation system. This home is a must see! (id:52784)
63 Cimarron Meadows Crescent
Okotoks, Alberta
IMMEDIATE POSSESSION AVAILABLE. FANTASTIC OPPORTUNITY TO OWN A BEAUTFIUL 4 BDRM, 2 BATHROOM BUNGALOW HOME, NEWLY RENOVATED. THIS HOME IS IN THE QUIET NEIGHBORHOOD OF CIMARRON MEADOWS. Vaulted ceilings throughout the top floor and new vinyl plank flooring. the kitchen's been updated with white cabinets, breakfast bar and island, LARGE SKYLIGHT, Corner Pantry for plenty of storage and NEW SS FRIDGE AND STOVE. The dining area is LARGE and will fit a LARGE TABLE AND CREDENZA, WITH BIG WINDOWS FACING SOUTH, FOR ALL THE BEAUTIFUL SUNLIGHT TO SHINE IN. 3 BDRMS on the main floor, with the PRIMARY HAVING A VAULTED CEILING AND CEILING FAN. Down, is fully renovated and finished in the last 2 weeks. The bathroom has been newly renovated with a walk in shower and ceramic tile. HUGE REC ROOM WITH RECESSED POT LIGHTING AND 1 LARGE BDRM. Ex large furnace/laundry room. Brand new carpets down. 5 yr old washer and dryer and the same with the hot water tank. There were NEW SHINGLES PUT ON IN 2022 SO PIECE OF MIND FOR MANY YEARS. THE BACK YARD HAS A PAVING STONE PATIO, FULLY FENCED, and DBL GARAGE. The house comes as well with CENTRAL AIR FOR THOSE LONG SUMMER DAYS. All of this in the beautiful neighborhood of Cimarron, with parks, schools and shopping near by, its the perfect opportunity to get into this market. I am available anytime for questions. (id:52784)
101, 222 5 Avenue Ne
Calgary, Alberta
Prime location (5 block walk to downtown), excellent maintained and well updated two bedroom condo with large walkout patio, sunny south exposure, underground parking, insuite laundry. Maple kitchen with portable island, newer appliances, spacious living room, totally renovated bathroom, flooring, spacious bedrooms. Note this unit is below grade level however there is a very spacious walk out patio from the living room (id:52784)
1720 24 Avenue Nw
Calgary, Alberta
Bright & spacious semi detached on the corner of oversized lot in Capitol Hill. Comes with oversized double garage to fit your big truck or suv. Steps away from the nearby golf course, park & pathway. Main floor offers a separate living room which is rare to find in the infill house, a kitchen with granite countertop and a pantry, a dining area by window and family room with fire place to relax after long day of work. West facing backyard comes with a deck can entertain a large number of companies. As walking up the stairs, a large skylite brightens up the hallway to invite you to the master bedroom with pitched ceiling, large windows on east and south side. An ensuite comes with jetted tub, double vanities and separate glass shower. Second bedroom comes with windows facing south and west, a bench seat is a bonus. Third bedroom has been converted to walk in closet, but sellers are willing to convert it back to a bedroom if buyer prefers. Spacious basement can be turned into your dream space whatever you wish for. Smart light bulbs thru out entire house. Situated nearby green space but only 15 min from downtown core, close to SAIT, University and shopping. Don't miss out! (id:52784)
12924 Elbow Drive Sw
Calgary, Alberta
**OPEN HOUSE, SAT. MAY 11: 1:30-4:30PM** Step into this exquisite townhouse nestled in the sought-after Fish Creek Villas community, where pride of ownership shines in every corner. Spanning over 1850 square feet, this meticulously maintained home boasts 2 bedrooms, 2.5 bathrooms, and a double attached garage, offering both space and convenience, all with low condo fees! As you enter, you're greeted by a spacious living area with high vaulted ceilings and large east-facing windows, flooding the space with natural light and offering serene view of the beautifully landscaped yard. The formal dining area provides an elegant setting for gatherings and meals. The heart of the home, the kitchen, has been thoughtfully updated with new cabinets, quartz countertops, under cabinet lighting, and a garburator. Storage abounds with a fantastic built-in pantry and additional cabinets, ensuring ample space for all your culinary needs. Upstairs, discover a charming loft/bonus room overlooking the main living area, creating an open and airy ambiance. The upper level also hosts the main bathroom, complete with a washer and dryer for added convenience, along with two generously sized bedrooms. The primary bedroom is a retreat in itself, boasting a palatial layout, a walk-in closet, and a luxurious 5-piece ensuite. Throughout the home, enjoy the plush luxury of 70-ounce Stain Master nylon carpeting, providing both comfort and style underfoot. Outside, bask in the sunshine on the durable composite deck, perfect for relaxing or entertaining guests. For outdoor enthusiasts, the proximity to Fish Creek Park offers endless opportunities for exploration and recreation, while the nearby Canyon Meadows Aquatic & Fitness Centre caters to active lifestyles. With schools, parks, South Centre Mall, and major roads such as Canyon Meadows Drive, Macleod Trail, and Anderson close at hand, convenience is at your doorstep. Don't miss the chance to make this stunning townhouse your own! Schedule a sho wing with your preferred realtor today and experience the epitome of comfort, convenience, and style in Fish Creek Villas. (id:52784)
130, 428 Chaparral Ravine View Se
Calgary, Alberta
Step into comfort and serene living in this meticulously crafted 2-bedroom, 2-bathroom condo nestled in the heart of Chaparral. Boasting over 750 square feet of refined living space, this residence offers a perfect blend of elegance and functionality. As you enter, you'll be greeted by a beautifully appointed kitchen adorned with granite countertops, adding a touch of sophistication to your culinary endeavors. The sleek vinyl plank flooring guides you through the open-concept layout, leading to the spacious living area where large windows bathe the space in natural light, offering breathtaking west-facing views that create a warm and inviting ambiance. This condo is not just about exquisite interiors; it's about a lifestyle. Imagine starting your day with a stroll around Chaparral Lake, just steps away from your doorstep, or enjoying a leisurely afternoon in the building's library with your favorite book. Stay active and fit in the well-equipped fitness center, or unwind with friends in the recreation room. The large foyer welcomes you and your guests with ample seating options, perfect for social gatherings. Storage will never be an issue with plenty of space within the unit to accommodate all your belongings. Plus, the convenience of underground parking ensures your vehicle is always secure and easily accessible. Experience the epitome of adult living with access to Chaparral Lake and an array of amenities that cater to your every need. Don't miss out on this exceptional opportunity to call Chaparral home.- schedule a viewing today! (id:52784)
513 Whispering Greens Avenue
Vulcan, Alberta
Great opportunity to own a lot in a HOA community on a beautiful 18 hole golf course! Ready for you to build your dream home this lot would be ideal as it has stunning mountain views. HOA fee applies once you have built or moved in and this will allow you more time to play golf while your lawn gets mowed. Snow removal is covered with the HOA fee which is ideal if you want to head south for warmer days! No building commitments here. Come to Vulcan and see the many amenities it has to offer from 24 hour emergency hospital, New swimming pool coming in 2021, near by lakes, camping, shopping and various other services all make up this friendly rural community. (id:52784)
640 Osborne Drive Sw
Airdrie, Alberta
Step into luxury with this pristine residence conveniently located in the heart of South Windsong. This beautiful home boasts a double-car attached garage and offers an impressive 1800+ sq ft of living space.Upon entrance, you'll be greeted by the spacious foyer that leads to living room featuring a spectacular electric fireplace, setting the tone for cozy evenings with loved ones. The open-concept layout seamlessly merges the living and dining areas, creating the perfect space for entertaining guests or enjoying family dinners.The chef's dream kitchen awaits, complete with an upgraded stainless steel appliance package, making cooking a joyous experience. A conveniently located dining room adds to the seamless flow of the main level. A 2-piece bathroom completes this level for added convenience.As you ascend the stairs, you'll find the extra-large master bedroom, offering a peaceful retreat with its luxurious 5-piece ensuite bathroom, ideal for relaxation. Two additional spacious bedrooms and a 4-piece bathroom provide ample space for family or guests. A family room on this level offers versatility, perfect for a kids' play area or cozy movie nights with loved ones. Laundry is conveniently located on this floor, making chores a breeze.Additionally, the 680sqft of undeveloped basement offers endless possibilities to tailor the space to your needs and preferences.Conveniently situated in Airdrie, this home offers easy access to local amenities, schools, parks, and shopping centers. With Deerfoot just 2 minutes away, commuting is a breeze. Additionally, enjoy proximity to the renowned CrossIron Mills outlet mall and Costco for all your shopping needs.Don't miss out on the opportunity to call this beautiful residence your home. Schedule a showing today and experience the epitome of comfort and convenience in South Windsong! (id:52784)
212, 109 Montane Road
Canmore, Alberta
Welcome to your perfect mountain retreat in the heart of Canmore! This cozy 2 bedroom, 2 bathroom apartment comes fully turnkey and ready to generate revenue.. This inviting space is ideal for relaxation and rejuvenation after a day of outdoor adventures. Whether you're unwinding in the comfortable living area, preparing delicious meals in the fully-equipped kitchen, or enjoying the fresh mountain air on the private balcony, every corner of this apartment exudes comfort and charm. Not only is this apartment a delightful escape for you, but it also presents an incredible opportunity for generating revenue when you're not using it yourself. With the flexibility to rent it out on popular platforms like Airbnb and VRBO, you can turn your investment into a lucrative income stream. But the allure doesn't end there. Step outside and discover a world of resort-style amenities at your fingertips. Take a dip in the outdoor heated pool, soothe your muscles in the bubbling hot tubs, or maintain your fitness routine in the on-site gym. (id:52784)
423, 1717 60 Street Se
Calgary, Alberta
UPDATED CONDO complete with new flooring, newly painted, new light fixtures, kitchen sink, kitchen and vanity countertops and new stainless steel appliances. Large primary bedroom , huge den that can easily function as living room or home office. A 4 pc. bathroom features a tub/shower. storage. Hallway connects to storage, laundry space with in-suite stacked washer & Dryer (new). Sliding glass doors off the open concept living/kitchen and eating area into an balcony complete with gas hookup for BBQ. A TITLED secure underground parking stall and storage locker (assigned) . Very secured building with lots of visitor parking stalls. Short drive to downtown, close to schools, parks including Elliston Park & Lake across the street from the complex. Bus stop is conveniently located outside the complex. (id:52784)
26 Royal Elm Drive Nw
Calgary, Alberta
Welcome to this spacious 4-bedroom family home, offering 1,691 sq ft of living space in the sought-after community of Royal Oak. The main level features an open layout with a cozy fireplace in the living room, a casual dining area perfect for family gatherings, and a lovely kitchen boasting ample counter and storage space, including a pantry. Completing this level is a convenient 2-piece powder/laundry room. Upstairs, you'll find a versatile bonus room ideal for a home office or kid's play area, along with 3 bedrooms and a 4-piece main bath. The primary bedroom boasts double closets and a private 3-piece ensuite. The recently finished basement adds another bedroom, a full bath, a spacious rec room, and a storage area. Additional highlights include a double attached front garage and a large fenced backyard with a deck. Enjoy the convenience of being just a short walk from Royal Oak Natural Ravine Park, schools, shopping, public transit (including the Tuscany LRT station), and easy access to Crowchild and Stoney Trails. (id:52784)
272009 121 Street E
Rural Foothills County, Alberta
This 3-acre parcel presents a golden opportunity to capitalize on the ever-growing demand for prime real estate in the Calgary area. With its proximity to the city, coupled with the allure of mountain views, this property holds immense potential for those seeking a profitable investment. Build now or build in the future! Fast access to Calgary and Okotoks via Hwy 552E. Close to K-9 schools (public and separate/Catholic) and Seaman arena. Well produces 5gpm. (id:52784)
39 Bracken Point
Bragg Creek, Alberta
MOTHER'S DAY OPEN HOUSE MAY 12 from 1PM-3PM *** EXTENSIVE IMPROVEMENTS and RENOVATIONS COMPLETED, A complete list of details available upon request. Video, Virtual Walk through, Mapping, Community Overview, Carrying Costs, Measurements and Floor Plans also AVAILABLE UPON REQUEST** Discover the apex of mountain living in this sophisticated 1950 sq.ft log bungalow cabin in Bragg Creek's prime location. A commanding presence on a high bank of the Elbow River, this home stands as atestament to unrivaled craftsmanship and quality, with recent upgrades that cater to the environmentally conscious and aesthetically inclined. The comprehensive renovation showcases an advanced septic system, a modern electrical panel, and complete radon mitigation, ensuring a safe and sustainable dwelling. The home's bones are fortified with new engineered beams and top-tier insulation, embedding durability into its serene surroundings. In 2017, the home underwent significantenhancements with a new window and door package, coupled with the installation of a durable metal roof that extends over both the house and the garage. The spacious 28'10' X 21'0' garage, constructed within the last decade, is fully insulated, heated, and finished with composite siding and a concrete floor, serving as the perfect complement to the main residence. This prime property is not only a retreat but a gateway to the natural wonders of Bragg Creek. Just steps from the house, a pathway meandersthrough the northern boundary, leading to a staircase that descends to the lower portion of the lot. There, the landscape unfurls into the environmental reserve that promises peace and exploration. Inside, the spaces are a harmonious blend of rustic charm and modern luxury. Cambria Quartz adorns the kitchen counters, and Caesarstone Quartz enhances the bathroom's allure, setting the standard for refined living. The sprawling hardwood floors are a canvas for sunlight pouring through expansivewindows, accenting the natural wood's warm glow that lines the vaulted ceilings. Here you will bridge wilderness access with the comforts of community life. Located just moments from the heart of Bragg Creek, adventure trails, and tranquil river views are at your doorstep, while local boutiques and restaurants are within a moments walk. Adding to its allure is the professionally finished, self-contained studio, complete with a Jotul gas stove and deluxe amenities, offering a secluded workspace or a luxuryguest retreat. Features like Hunter Douglas blinds, elite tiling, and contemporary safety measures are thoughtful additions that enhance everyday living. Please ensure you use the woodland staircase on the East side of the house to explore the lower part of the lot and the environmental reserve and riverbank areas. Another bonus is the large sunny den on the main floor can immediately become the 4th bedroom in this home with the addition of an armoire or other closet space. (id:52784)
48 St E
Rural Foothills County, Alberta
Build your DREAM HOME on this Prime 6ACRE Parcel just off DUNBOW road on 48 st E. Enjoy the convenience of utilities right at your doorstep, potential for excellent views, and a unique location that truly makes it a once-in-a-lifetime opportunity and best of all No building commitment. Perfect for Country Residential Living in this area while tucked away from busy highway and no traffic through.Not far from SCHOOLS if you have kids plus quick access to the SOUTH CALGARY HEALTH CAMPUS. Don't wait to take a DRIVE BY. (id:52784)

