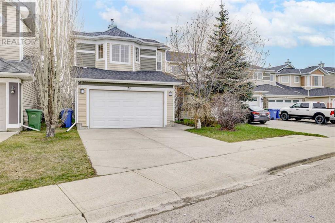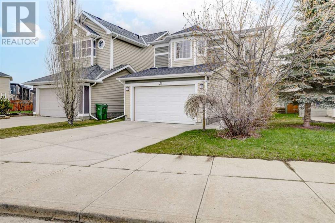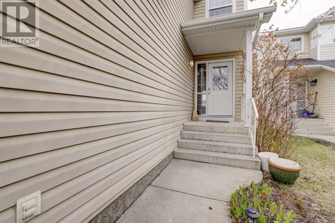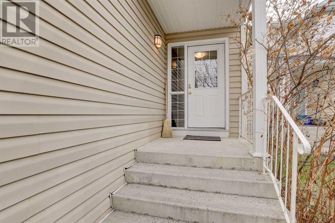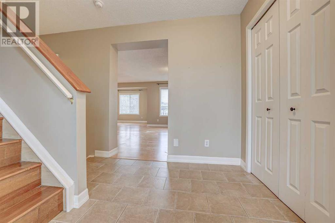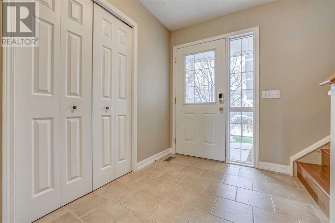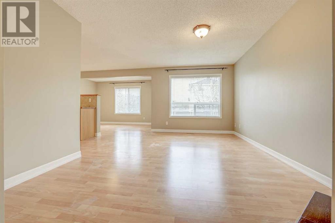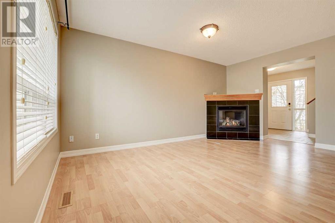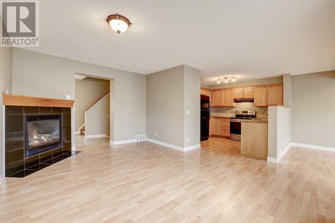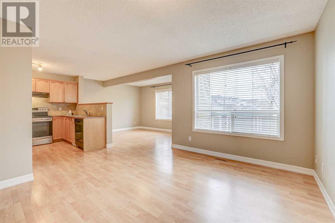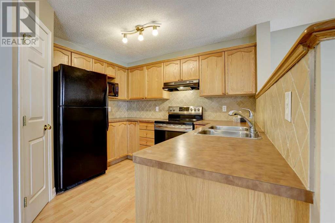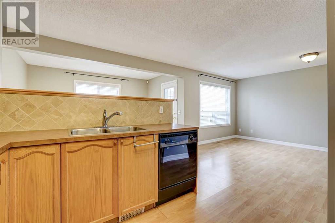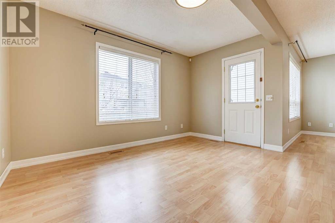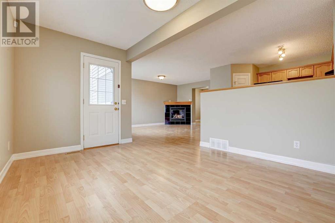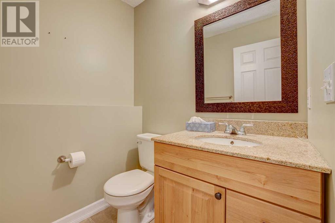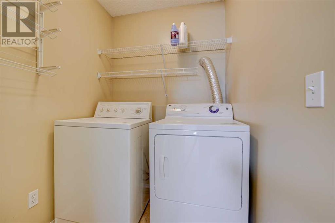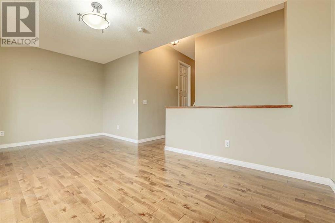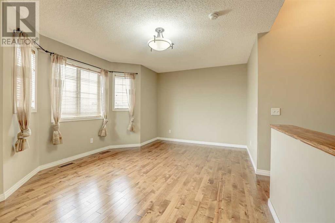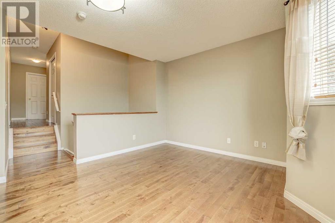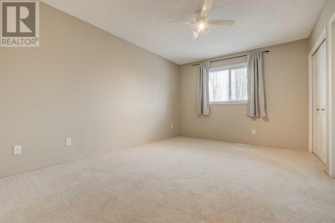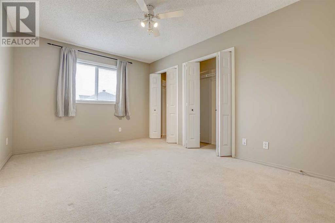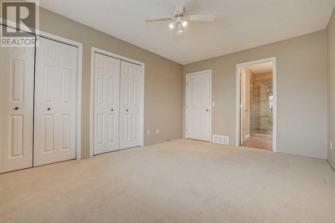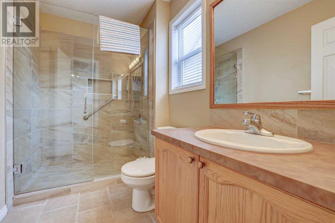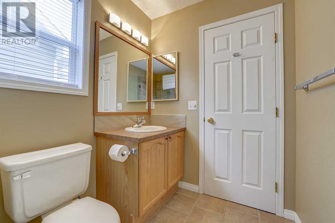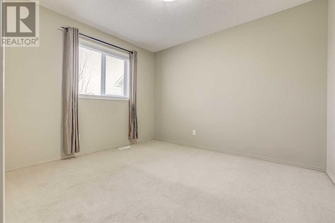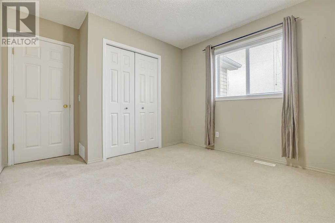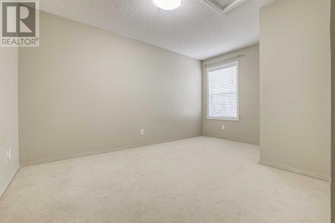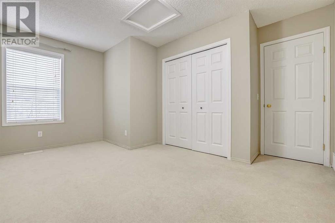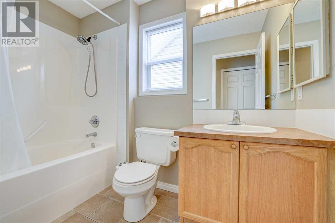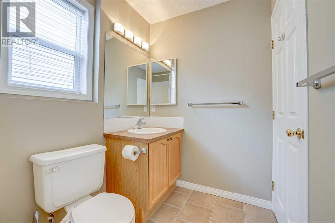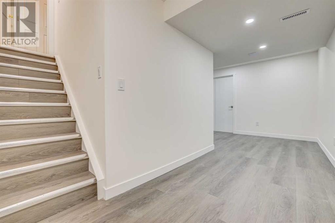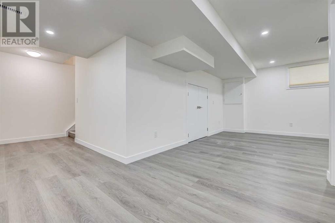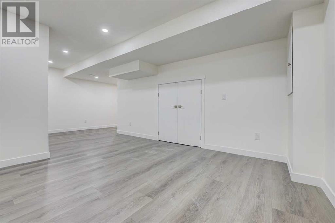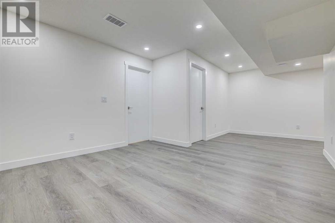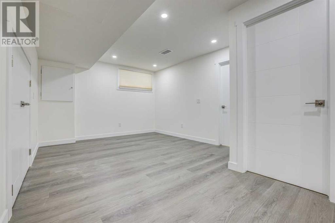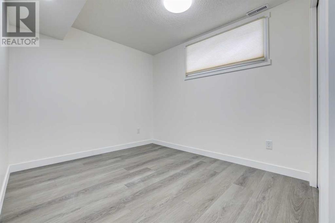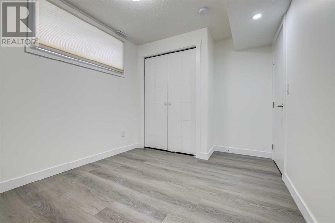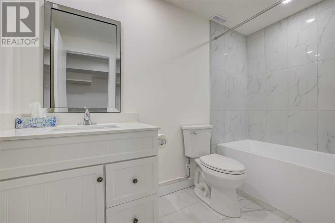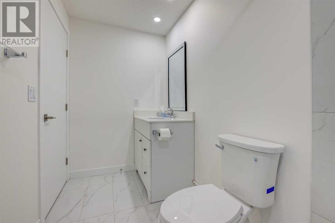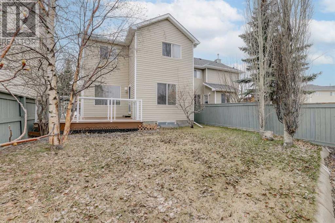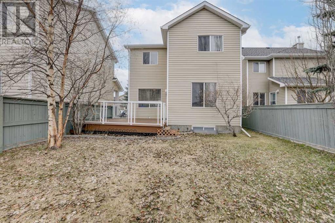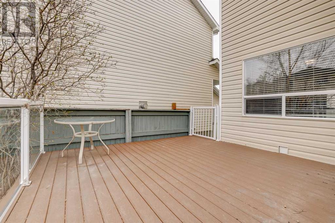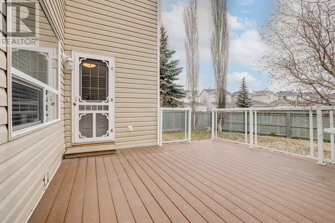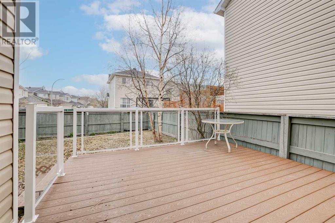26 Royal Elm Drive Nw Calgary, Alberta T3G 5P7
$675,000
Welcome to this spacious 4-bedroom family home, offering 1,691 sq ft of living space in the sought-after community of Royal Oak. The main level features an open layout with a cozy fireplace in the living room, a casual dining area perfect for family gatherings, and a lovely kitchen boasting ample counter and storage space, including a pantry. Completing this level is a convenient 2-piece powder/laundry room. Upstairs, you'll find a versatile bonus room ideal for a home office or kid's play area, along with 3 bedrooms and a 4-piece main bath. The primary bedroom boasts double closets and a private 3-piece ensuite. The recently finished basement adds another bedroom, a full bath, a spacious rec room, and a storage area. Additional highlights include a double attached front garage and a large fenced backyard with a deck. Enjoy the convenience of being just a short walk from Royal Oak Natural Ravine Park, schools, shopping, public transit (including the Tuscany LRT station), and easy access to Crowchild and Stoney Trails. (id:52784)
Property Details
| MLS® Number | A2123990 |
| Property Type | Single Family |
| Community Name | Royal Oak |
| Amenities Near By | Park, Playground |
| Features | See Remarks |
| Parking Space Total | 4 |
| Plan | 0213447 |
| Structure | Deck |
Building
| Bathroom Total | 4 |
| Bedrooms Above Ground | 3 |
| Bedrooms Below Ground | 1 |
| Bedrooms Total | 4 |
| Appliances | Washer, Refrigerator, Range - Electric, Dishwasher, Dryer, Microwave, Hood Fan |
| Basement Development | Finished |
| Basement Type | Full (finished) |
| Constructed Date | 2003 |
| Construction Material | Wood Frame |
| Construction Style Attachment | Detached |
| Cooling Type | None |
| Fire Protection | Alarm System |
| Fireplace Present | Yes |
| Fireplace Total | 1 |
| Flooring Type | Carpeted, Laminate, Tile |
| Foundation Type | Poured Concrete |
| Half Bath Total | 1 |
| Heating Type | Forced Air |
| Stories Total | 2 |
| Size Interior | 1691 Sqft |
| Total Finished Area | 1691 Sqft |
| Type | House |
Parking
| Attached Garage | 2 |
Land
| Acreage | No |
| Fence Type | Fence |
| Land Amenities | Park, Playground |
| Landscape Features | Landscaped, Lawn |
| Size Depth | 30.25 M |
| Size Frontage | 11.16 M |
| Size Irregular | 3218.00 |
| Size Total | 3218 Sqft|0-4,050 Sqft |
| Size Total Text | 3218 Sqft|0-4,050 Sqft |
| Zoning Description | R-c1n |
Rooms
| Level | Type | Length | Width | Dimensions |
|---|---|---|---|---|
| Basement | Bedroom | 9.83 Ft x 8.58 Ft | ||
| Basement | Recreational, Games Room | 11.83 Ft x 11.58 Ft | ||
| Basement | 4pc Bathroom | 9.58 Ft x 4.92 Ft | ||
| Basement | Storage | 16.08 Ft x 11.00 Ft | ||
| Main Level | Living Room | 16.08 Ft x 11.42 Ft | ||
| Main Level | Dining Room | 13.00 Ft x 11.08 Ft | ||
| Main Level | Laundry Room | 5.17 Ft x 5.00 Ft | ||
| Main Level | Kitchen | 10.00 Ft x 8.08 Ft | ||
| Main Level | 2pc Bathroom | .00 Ft x .00 Ft | ||
| Upper Level | Primary Bedroom | 14.58 Ft x 10.67 Ft | ||
| Upper Level | Bedroom | 14.25 Ft x 9.58 Ft | ||
| Upper Level | 4pc Bathroom | 8.83 Ft x 5.17 Ft | ||
| Upper Level | Bonus Room | 17.00 Ft x 9.42 Ft | ||
| Upper Level | Bedroom | 10.92 Ft x 9.58 Ft | ||
| Upper Level | 3pc Bathroom | 9.00 Ft x 5.50 Ft |
https://www.realtor.ca/real-estate/26871494/26-royal-elm-drive-nw-calgary-royal-oak
Interested?
Contact us for more information

