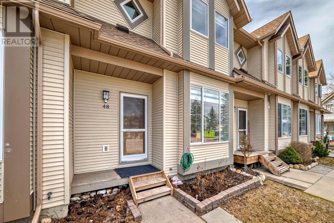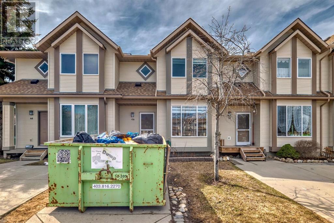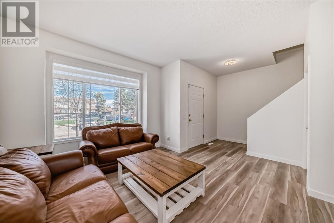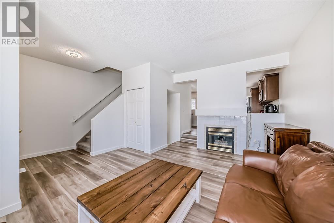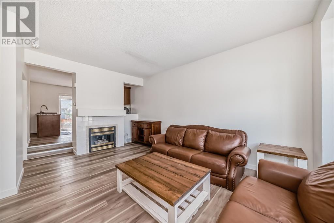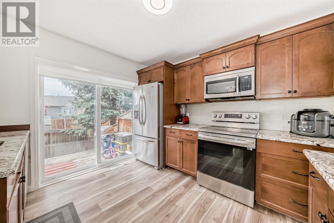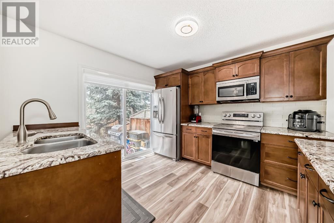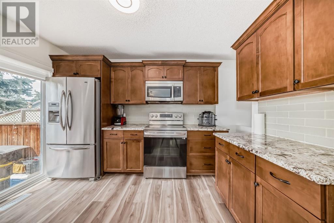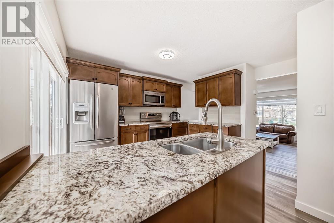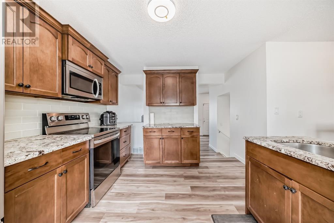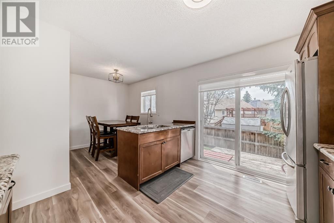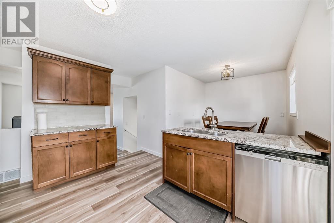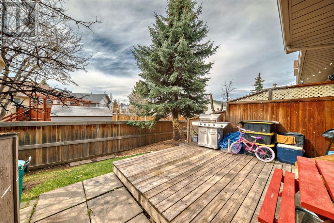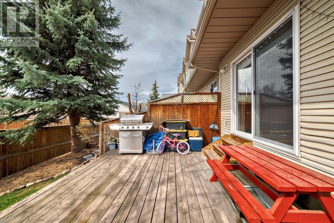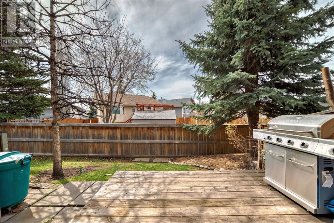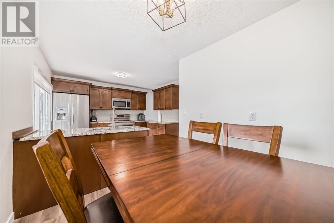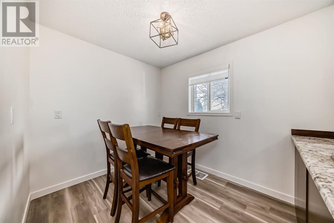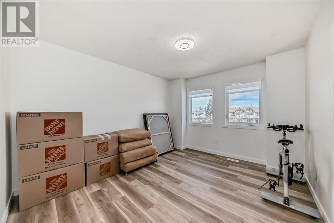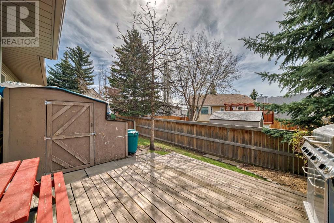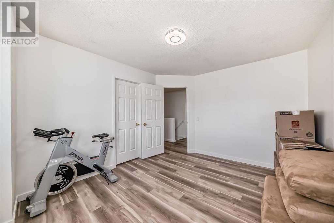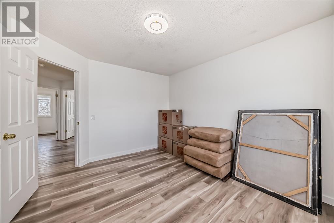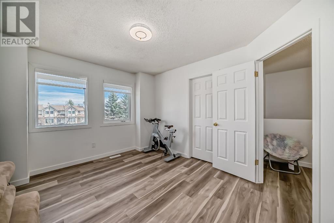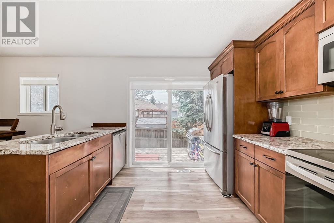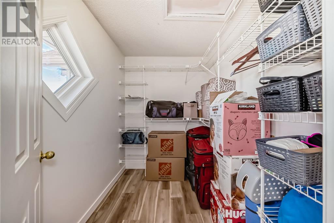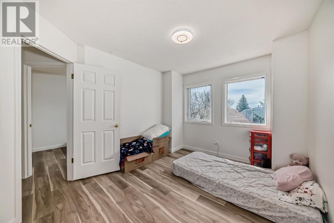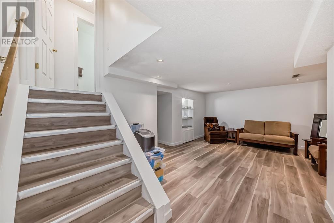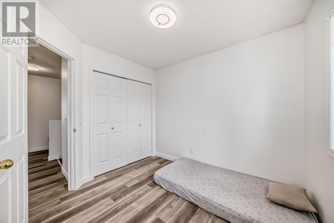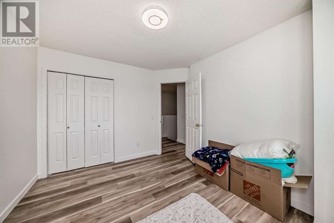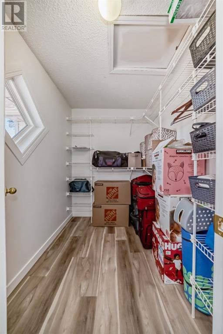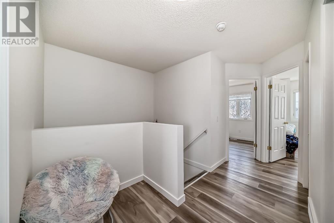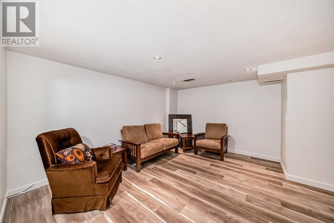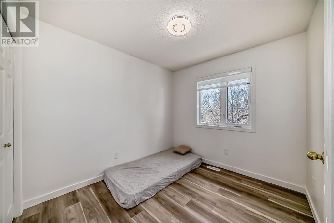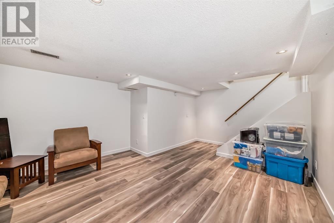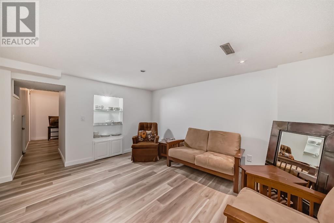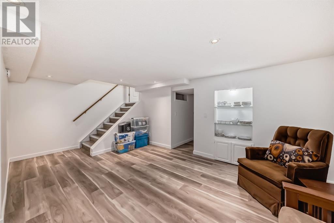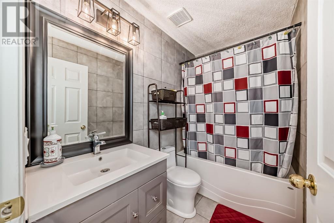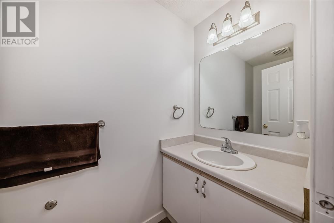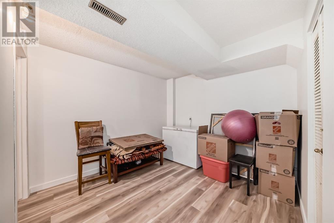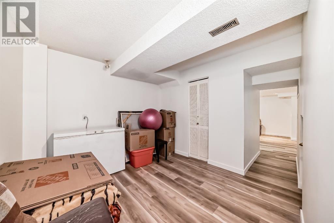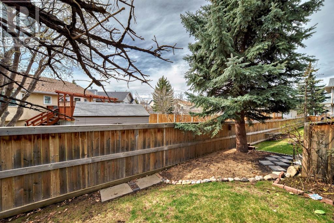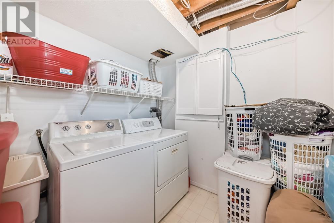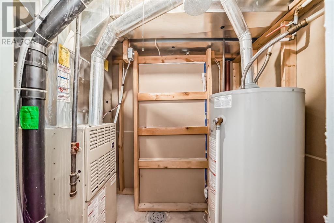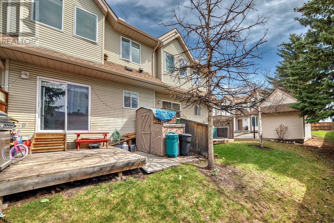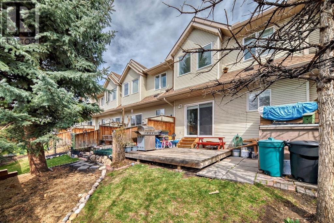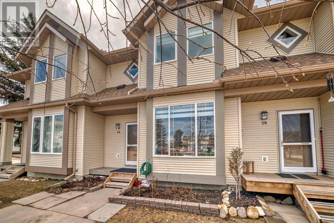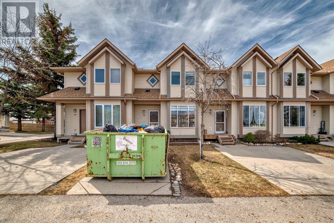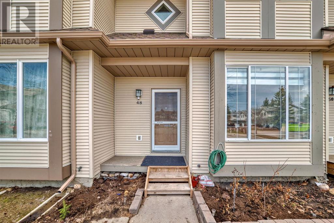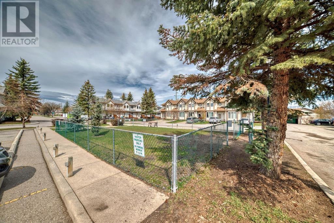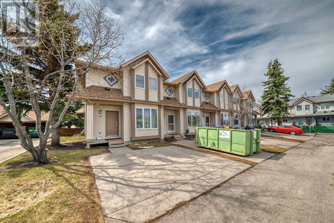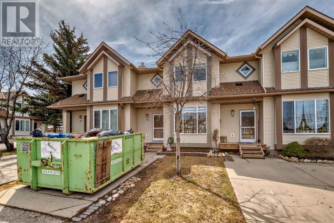48 Shawbrooke Court Sw Calgary, Alberta T2Y 3G2
$399,999Maintenance, Common Area Maintenance, Insurance, Ground Maintenance, Parking, Property Management, Reserve Fund Contributions, Waste Removal
$450.06 Monthly
Maintenance, Common Area Maintenance, Insurance, Ground Maintenance, Parking, Property Management, Reserve Fund Contributions, Waste Removal
$450.06 MonthlyMASSIVE PRICE DROP FOR A QUICK SALE! GREAT LOCATION! MASSIVELY UPGRADED AND RENOVATED! This is it - The BEST OF THE BEST - best location - best price!! Excellent home - great floor plan- wonderful kitchen with patio doors - leading to a large rear deck - and backs to a green space - very private...Dramatic Great Room - with a gas fireplace - very cozy!! The upper floor has three great bedrooms and the master has a large walk-in closet -so nice. The basement is fully developed with a family room and office/or additional bedroom. This unit has TWO parking stalls- WOW. For once in your life get much more than you bargained for - be the first to view this outstanding home!! GREAT FAMILY HOME IN QUIET COMPLEX. THIS HOME IS A PLEASURE TO SHOW AND IS LOADED WITH UPGRADES. Luxury vinyl plank, BRAND NEW LVP IN THE BASEMENT, REC ROOM, NEW FRIDGE, NEW STOVE, BRAND NEW COUNTER TOPS AND NEUTRAL DECOR THROUGHOUT. AND DON'T FORGET THERE ARE 2 PARKING SPOTS!! CALL NOW TO VIEW THIS PROPERTY. GREAT LOCATION, only minutes to CTRAIN, Schools, Bus Routes, shopping, and amenities. Call today to view!! (id:52784)
Property Details
| MLS® Number | A2129639 |
| Property Type | Single Family |
| Community Name | Shawnessy |
| Amenities Near By | Park, Playground |
| Features | Other, No Animal Home, No Smoking Home, Parking |
| Parking Space Total | 2 |
| Plan | 9411947 |
| Structure | Deck |
Building
| Bathroom Total | 2 |
| Bedrooms Above Ground | 3 |
| Bedrooms Total | 3 |
| Appliances | Washer, Refrigerator, Dishwasher, Stove, Dryer, Microwave Range Hood Combo, Window Coverings |
| Basement Development | Finished |
| Basement Type | Full (finished) |
| Constructed Date | 1994 |
| Construction Material | Poured Concrete |
| Construction Style Attachment | Attached |
| Cooling Type | Central Air Conditioning |
| Exterior Finish | Concrete, See Remarks |
| Fireplace Present | Yes |
| Fireplace Total | 1 |
| Flooring Type | Carpeted, Vinyl Plank |
| Foundation Type | Poured Concrete |
| Half Bath Total | 1 |
| Heating Type | Forced Air |
| Stories Total | 2 |
| Size Interior | 1204.1 Sqft |
| Total Finished Area | 1204.1 Sqft |
| Type | Row / Townhouse |
Parking
| Other |
Land
| Acreage | No |
| Fence Type | Partially Fenced |
| Land Amenities | Park, Playground |
| Landscape Features | Landscaped |
| Size Depth | 1.86 M |
| Size Frontage | 7.58 M |
| Size Irregular | 1636.00 |
| Size Total | 1636 Sqft|0-4,050 Sqft |
| Size Total Text | 1636 Sqft|0-4,050 Sqft |
| Zoning Description | M-cg D44 |
Rooms
| Level | Type | Length | Width | Dimensions |
|---|---|---|---|---|
| Basement | Laundry Room | 7.42 Ft x 7.75 Ft | ||
| Basement | Den | 10.42 Ft x 9.75 Ft | ||
| Basement | Furnace | 7.83 Ft x 4.67 Ft | ||
| Basement | Family Room | 13.33 Ft x 18.75 Ft | ||
| Lower Level | 2pc Bathroom | 3.50 Ft x 7.50 Ft | ||
| Main Level | Dining Room | 7.92 Ft x 8.00 Ft | ||
| Main Level | Kitchen | 10.83 Ft x 11.42 Ft | ||
| Main Level | Living Room | 10.92 Ft x 17.83 Ft | ||
| Main Level | Other | 8.08 Ft x 8.08 Ft | ||
| Main Level | Other | 11.33 Ft x 12.25 Ft | ||
| Upper Level | Bedroom | 9.92 Ft x 11.58 Ft | ||
| Upper Level | Bedroom | 9.42 Ft x 8.58 Ft | ||
| Upper Level | Other | 7.75 Ft x 5.92 Ft | ||
| Upper Level | Primary Bedroom | 10.83 Ft x 12.67 Ft | ||
| Upper Level | 4pc Bathroom | 7.83 Ft x 4.92 Ft |
https://www.realtor.ca/real-estate/26869565/48-shawbrooke-court-sw-calgary-shawnessy
Interested?
Contact us for more information

