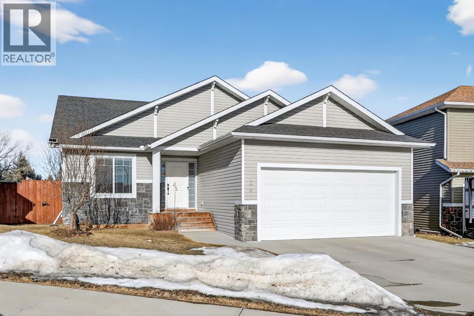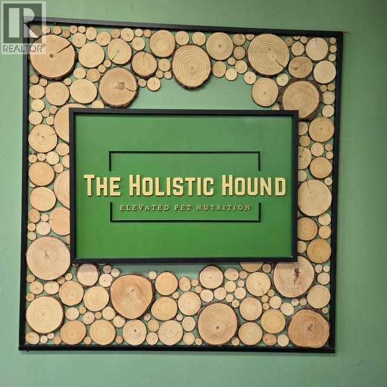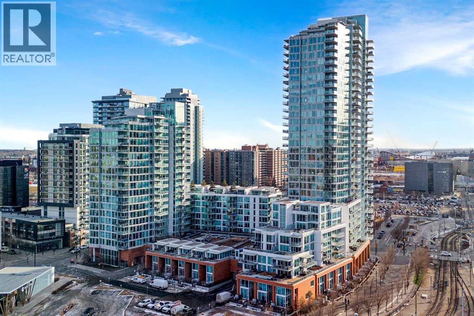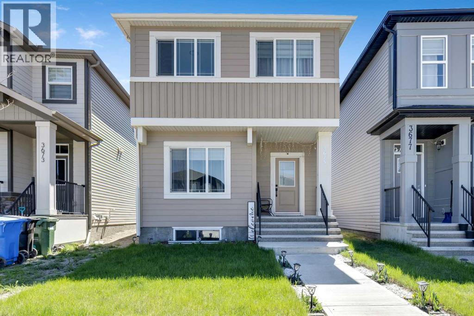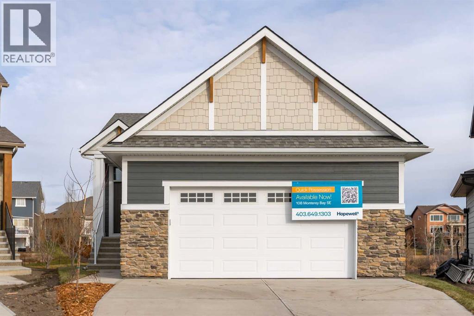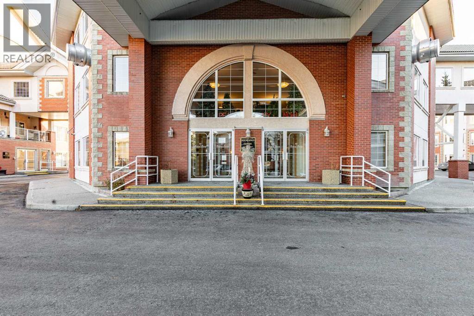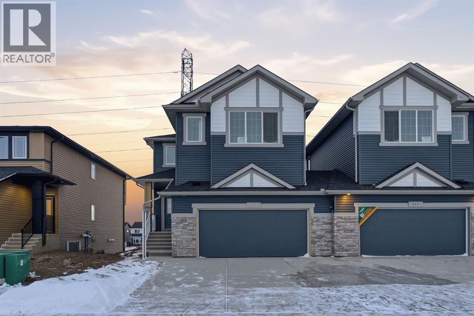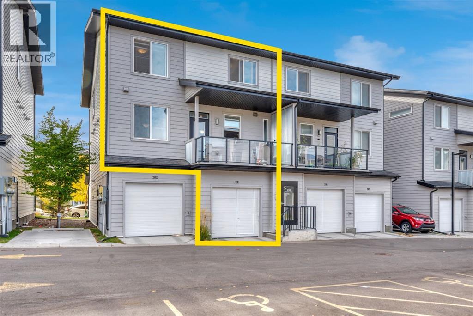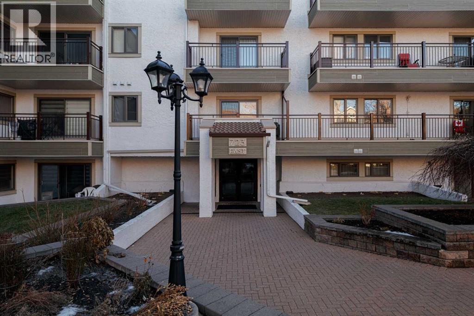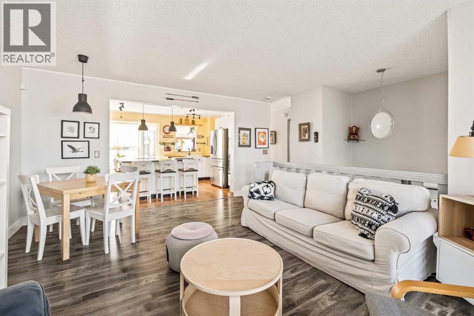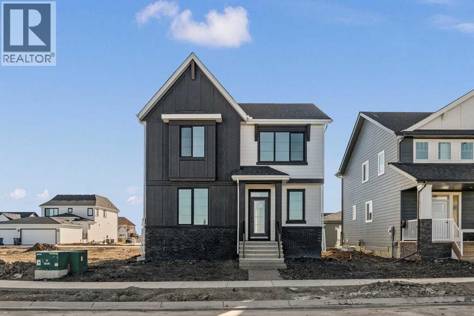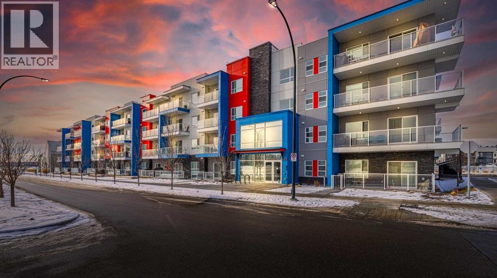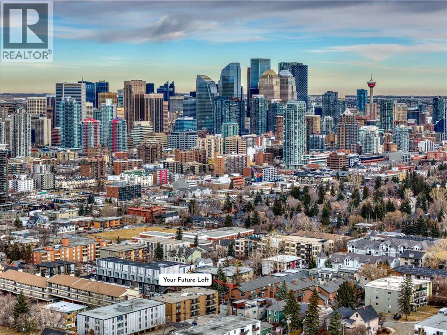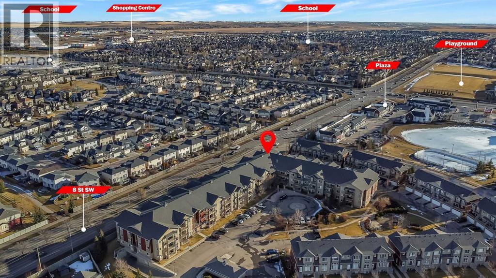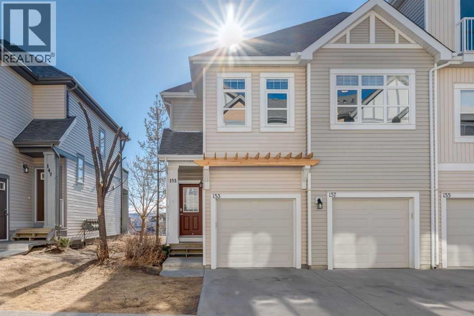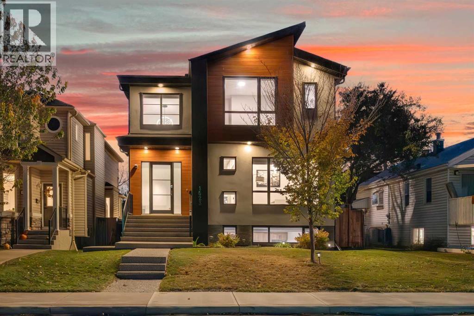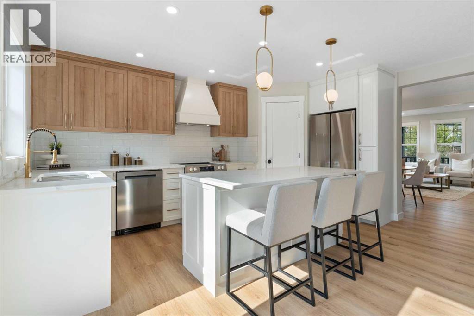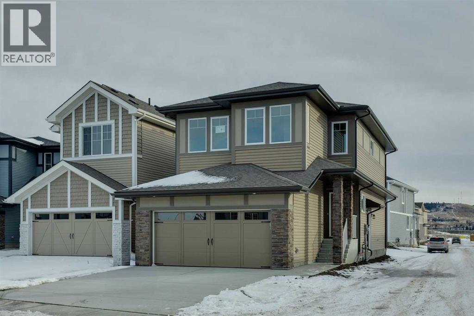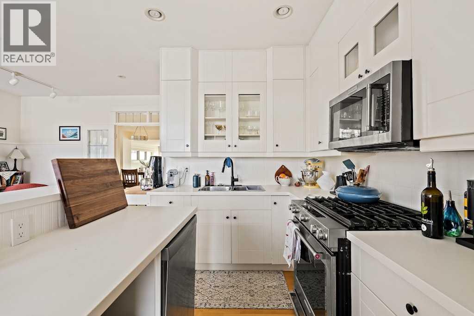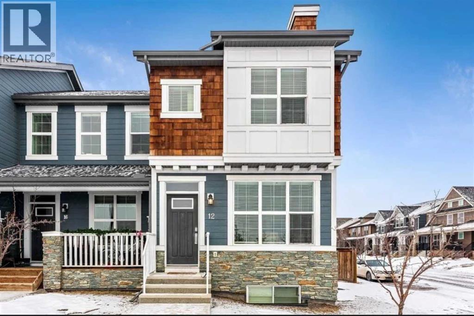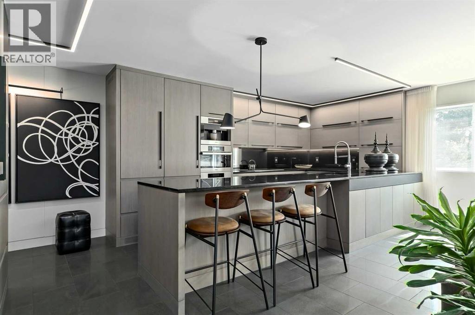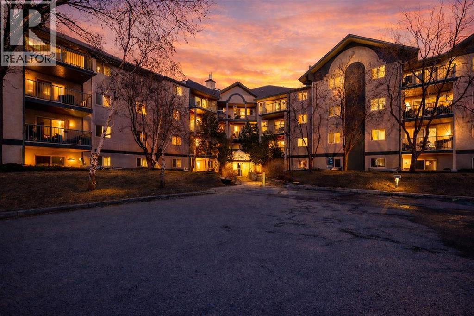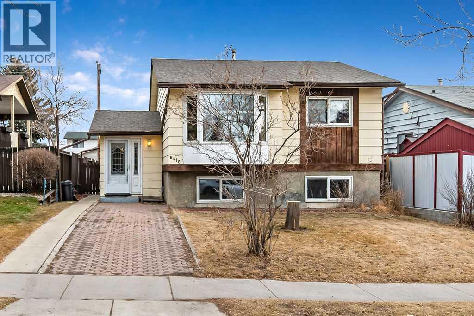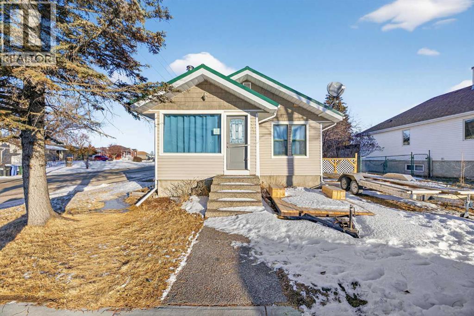26 Mackenzie Way
Carstairs, Alberta
Welcome to this tastefully updated 1,400 sq ft bungalow in the community of Carstairs, conveniently located near the Grade 5–12 school and arena. A welcoming front family room greets you at the entry, while the rear of the home opens into a bright, open-concept kitchen, living, and dining area—ideal for everyday living and entertaining. The kitchen features a large central island, corner pantry, and ample space to accommodate a full dining set. Patio doors lead to a generous deck overlooking a large pie-shaped backyard with a variety of berry bushes and no neighbours behind, offering privacy and room to enjoy the outdoors. The main floor includes a comfortable primary bedroom with walk-in closet and ensuite, a second bedroom, and a full bathroom. Convenient main-floor laundry is located at the garage entry. The unfinished basement is spacious and ready for your vision, with a variety of future development options. A great opportunity to enjoy bungalow living with space to grow, close to schools, recreation, and all that Carstairs has to offer. Call your favourite local REALTOR today to have a look. (id:52784)
4, 517 10 Avenue
Carstairs, Alberta
The Holistic Hound is a well-established and respected pet wellness business located in the growing community of Carstairs, Alberta. Known for its focus on natural, holistic, and premium pet products, the business has built a loyal customer base and a strong reputation among pet owners who value quality, health, and personalized service.Established & Profitable OperationThe business generates over $300,000 in annual gross sales, supported by strong repeat clientele, reliable supplier relationships, and consistent demand for premium pet wellness products. These factors contribute to stable operations and ongoing profitability.Specialized Product OfferingThe Holistic Hound specializes in natural pet foods, raw diets, supplements, treats, and wellness products selected to promote long-term pet health. Its emphasis on education and knowledgeable guidance sets it apart from traditional pet retailers, fostering trust and long-term customer relationships.Strong Community PresenceServing Carstairs and the surrounding areas, the business is deeply rooted in the local community. It functions as more than a retail store—acting as a trusted hub for pet owners focused on animal wellness. Continued regional growth further supports the business’s long-term outlook.Attractive Lease StructureThe premises are held under a sublease, with the option for a purchaser to negotiate a direct head lease with the landlord. This provides flexibility, security of tenure, and alignment with future business goals.Turnkey Opportunity with UpsideThis is a true turnkey operation, allowing a new owner to step in with minimal disruption. Growth opportunities include expanded product lines, enhanced marketing, e-commerce, nutrition consulting, and strategic partnerships such as grooming or veterinary services.Location & Growth PotentialSituated north of Calgary, Carstairs is experiencing steady residential and commercial growth. Rising pet ownership and increased demand for holistic pet car e continued to support expansion.Chattels & Equipment IncludedThe sale includes a full complement of retail fixtures and equipment, minimizing startup costs and adding immediate value.SummaryThe Holistic Hound offers a rare opportunity to acquire a profitable, community-focused pet. (id:52784)
607, 510 6 Avenue Se
Calgary, Alberta
Experience elevated urban luxury in the heart of Downtown East Village at the prestigious Evolution Condos. This beautifully appointed 2-bedroom, 2-bathroom residence offers 891 sq. ft. of refined living space designed for both comfort and sophistication. The open-concept layout is enhanced by expansive windows, filling the home with natural light and showcasing breathtaking city and river views. At the heart of the home is a chef-inspired kitchen featuring granite countertops, a large central island perfect for entertaining, and a gas stove, complemented by sleek cabinetry and modern finishes. The spacious primary bedroom includes a private 5-pc ensuite, while a well-proportioned second bedroom and full bath provide flexibility for guests or a stylish home office. Underground parking and a secure storage locker add everyday convenience. Residents of Evolution enjoy hotel-inspired amenities, including a state-of-the-art fitness centre with sauna and steam room, an elegant party room, rooftop patio with dual BBQ stations, central air conditioning, and 24-hour concierge service. Perfectly located just steps from the Bow River Pathway and St. Patrick’s Island, this home offers unparalleled access to outdoor recreation, walking, jogging, and cycling. Surrounded by premier dining, boutique shopping, entertainment, and public transit, this is downtown Calgary living at its most refined. This residence offers far more than condo living—it delivers an elevated lifestyle connected to the river and the heart of the city. Schedule your showing and make it yours. (id:52784)
3675 Cornerstone Boulevard Ne
Calgary, Alberta
Step into this remarkable home featuring a BRAND NEW TWO-BEDROOM LEGAL SUITE WITH ITS OWN PRIVATE ENTRANCE. The home offers a total of six bedrooms and 3.5 bathrooms, with a flexible study or den on the main floor, four bedrooms on the upper level, a bonus room and bathrooms. With over 2800 square feet of living space (1920 sq ft on main & upper floor and 920 sq ft on 2-bedroom legal suite), there is enough room for a growing family! Live upstairs and rent downstairs for mortgage helper (basement suite is currently rented). The main level welcomes you with an open-concept layout highlighted by luxury vinyl plank flooring. This floor includes a versatile den or study and a spacious kitchen equipped with stainless steel appliances and a large island, providing casual seating for four. The living room, kitchen, and dining area flow seamlessly together, creating an inviting atmosphere for entertaining guests and family. An electric gas fireplace adds warmth to the living space. Upstairs, discover a generous primary bedroom complete with a walk-in closet and a four-piece ensuite. The central bonus room offers additional living space. Two more bedrooms each have access to a four-piece bathroom.The newly constructed two-bedroom legal basement suite serves as an excellent mortgage helper, which is currently rented . It features its own entrance, stainless steel appliances, and luxury vinyl plank flooring throughout. This home is ideally situated near shopping centers, schools, public transportation, and Cross Iron Mills Mall. Enjoy nearby parks, pathways, and ponds for leisurely walks. The property offers easy access to all parts of the city via Stoney Trail Ring Road. Maintained by the original owners, this beautiful home reflects true pride of ownership and is a must-see. Book your showing today! (id:52784)
108 Monterey Bay Se
High River, Alberta
Welcome to the Delphina by Hopewell Homes! This 1346 sq. foot bungalow is on a pie-shaped walkout lot that is located at the end of a quiet cul-de-sac that backs onto the Montrose canal. The main floor of this home has a stunning kitchen that includes a chimney hood fan, quartz counters, stainless steel appliances, built-in microwave, an extra bank of drawers and a serving pantry. This level has 10’ ceiling height and features a mud room/laundry room, dining room, cozy living room, 4-piece washroom, and 2 bedrooms. The spacious primary has a walk-in closet and 5-piece ensuite with tiled walls and a niche in the shower. The fully finished basement has a 9’ foundation height and offers 798 sq feet of living space with one bedroom, bathroom, and large recreation room. There are many extras in this home including a 2’garage width extension, upgraded quartz countertops and cabinetry throughout, triple pane windows, exterior gas line, knockdown ceiling texture, and luxury tile and vinyl plank flooring, fully landscaping on the front, back and side yards! Located close to walking paths, Montrose Pond, the recreation centre, parks, tennis courts and schools, this family home is in a truly ideal location. Please click the multimedia tab for an interactive virtual 3D tour. (id:52784)
314, 223 Tuscany Springs Boulevard Nw
Calgary, Alberta
Welcome to The Sierras of Tuscany, one of NW Calgary’s most sought-after 40+ adult living communities, where comfort, connection, and convenience come together. This top-floor, 2 bedroom plus home office/den area, 2 bathroom condominium offers beautiful mountain and ravine views, enjoyed from a bright, open floor plan and a fully enclosed sunroom—perfect for year-round enjoyment. Recent updates include an over $12,000 brand-new air conditioning unit and newer, high-quality laminate flooring, adding both style and peace of mind. Additionally there is an underground parking stall with a large storage locker! Further storage is available in an enlarged in-suite storage room and the separate laundry room. Beyond the home itself, this well-managed complex is known for its welcoming atmosphere and active social calendar, allowing residents to participate as much—or as little—as they choose. Ownership here truly means embracing a lifestyle, with an impressive list of amenities including guest suites, a saltwater pool and hot tub, bowling alley, fitness room, private theatre, ballroom, craft room, woodworking shop, car wash, pool tables, and card room. The spectacular Panorama Room, complete with a fully equipped kitchen, is ideal for gatherings, celebrations, and community events. What a location! Just a short walk to the LRT, walking paths, minutes away from the Tuscany Residence Club and market and a quick commute to Crowfoot Centre and major roadways. Whether you’re looking to downsize without compromise or enjoy a vibrant adult community, this exceptional home offers the perfect blend of low-maintenance living, luxury amenities, and breathtaking views! (id:52784)
301 Dawson Wharf Road
Chestermere, Alberta
Discover the Pierce 2 - a modern, thoughtfully designed home by a trusted builder with over 70 years of experience. This energy-efficient home features designer-curated finishes and smart home technology, along with a limited-time spec home incentive package offering $15,000 off, a $2,000 blind allowance, and a $2,000 landscaping allowance.A beautifully crafted home with attached garages, thoughtfully designed to maintain the standard 8’ separation between living spaces for enhanced privacy and a true detached feel. The layout offers a walkout basement, a main-floor flex room with French doors, and a full bath with a walk-in shower. The sleek kitchen includes stainless steel appliances, a gas range, and a separate spice kitchen with pantry shelving. The great room features an electric fireplace, and the rear deck comes with a BBQ gas line.Upstairs are two spacious primary bedrooms, each with walk-in showers, including a luxurious five-piece main ensuite. Finished with LVP flooring, tile in bathrooms, and quartz countertops throughout. Built Green certified with triple-pane windows, high-efficiency furnace, solar-ready rough-in, EV charger rough-in, and a full smart home package.The layout offers a walkout basement, a main-floor flex room with French doors, and a full bath with a walk-in shower. Only the garages are attached, providing the privacy and feel of a detached home. The sleek kitchen includes stainless steel appliances, a gas range, and a separate spice kitchen with pantry shelving. The great room features an electric fireplace, and the rear deck comes with a BBQ gas line.Upstairs are two spacious primary bedrooms, each with walk-in showers, including a luxurious five-piece main ensuite. Finished with LVP flooring, tile in bathrooms, and quartz countertops throughout. Built Green certified with triple-pane windows, high-efficiency furnace, solar-ready rough-in, EV charger rough-in, and a full smart home package. (id:52784)
201, 235 Redstone Walk Ne
Calgary, Alberta
OUTSTANDING VALUE! Welcome to GRANITE in one of the most desirable NE communities, Redstone! A great new approach to townhome living presenting fabulous features for many lifestyles! Granite features a 20,000 sq.ft. green space, with a fun playground, BBQ area with pergola for families to enjoy. Welcome Home and discover this beautiful townhome with SINGLE ATTACHED GARAGE & SECURED COMMON ENTRANCE with an OPEN FLOOR PLAN maximizing every inch. This home offers QUARTZ Countertops through out, stunning Flat EuroStyle cabinets & sleek stainless steel appliances with FRENCH DOOR FRIDGE, Electric STOVE & CHIMNEY HOOD FAN. This UNIT faces the park and has 2 BEDROOMS, 2 full ENSUITES with extra linen storage, UPPER LAUNDRY & a spacious Balcony as outdoor living space that faces East towards the park giving you a clear viewpoint to transit as well! Granite's location has quick access to Stoney Trail, Metis Trail & Deerfoot Trail. Located close to the Calgary International Airport, Costco & CrossIron Mills Mall with future plans to expand the LRT to Redstone. Living in Redstone provides quick access to the Saddleridge YMCA, Don Hartman Arena, as well as the Calgary Public Library. 3D/VIRTUAL Tour Available. LIVE or INVEST…Call your favourite realtor to schedule a private viewing. (id:52784)
207, 723 57 Avenue Sw
Calgary, Alberta
Welcome home to this bright and beautifully refreshed 2-bedroom, 1-bath residence—designed for easy, carefree living. Brand-new vinyl plank flooring and fresh paint throughout create a crisp, modern feel, while a new washer/dryer and microwave make this home truly move-in ready.Large south-facing windows flood the space with natural light, enhancing the open living and dining areas—perfect for hosting family and friends. The kitchen is ideal for preparing meals while staying connected with guests, and the in-suite laundry room adds everyday convenience. A full 4-piece bathroom with direct access from the primary bedroom completes the layout. The 2nd bedroom is perfect for guests or your home office. Enjoy the added benefits of underground parking, a sunny south-facing balcony off the living room, and the peace of mind that comes with a quiet, pet-free complex known for excellent management. Located in a well-run 40+ complex, you’ll love being within comfortable walking distance to Chinook Centre, the LRT, and everyday amenities along Macleod Trail.Whether you’re downsizing, simplifying, or embracing a lock-and-leave lifestyle, this unbeatable home and location makes daily living effortless. Call today to book your private showing. (id:52784)
5919 Temple Drive Ne
Calgary, Alberta
Wow! Presenting a well-maintained bi-level delivering pride of ownership, everyday comfort, and exceptional value. This charming property offers over 1620 SF of thoughtful updates. The living and dining room’s neutral colour palette, laminate floors and lovely picture window presents a welcoming introduction to the lovely main floor. The impressive renovated farmhouse kitchen boasts extensive cabinetry, quartz and butcher block counter tops, stainless steel appliances including an induction stove top, wall oven, integrated dishwasher, an expansive island with seating for 5, and IN-FLOOR HEATING! Delivering a bright peaceful extension of the home, a relaxing sunroom overlooks the private south-facing backyard while the airy primary suite offers a spacious bedroom, convenient “cheater” ensuite, and outstanding storage comprising of a renovated walk-in closet with built-ins and additional wardrobes. The sizeable lower level offers nearly 800 SF of developed space featuring a bright family room with cozy wood burning fireplace. The two secondary bedrooms offer large closets and share an updated 3-piece bath with jacuzzi soaker tub. Completing this spacious level is a nicely appointed laundry room with storage cabinets and built-in drying racks. The home’s attractive exterior leaves a lasting impression while the backyard, deck, and covered patio provide a tranquil sanctuary of peonies, roses, and irises from which to enjoy family barbecues or simply unwind at the end of the day. Additional highlights of this special gem include: new hot water tank (2024), new roof (2020), dryer (3 years), washer (4 years), comprehensive Telus Security System, Nest thermostat, covered structure over patio for shade and privacy, deluxe shed, additional secure storage under the sunroom, solid fence (8 years), and private driveway (front) and gravel pad (rear). Further information: 1) furnace and ducts – cleaned and serviced (Spring 2025), 2) WETT inspection completed 4 years ago, and 3) t he sunroom has extra batten insulation and rigid insulation under the floor. Ideally located, 5919 Temple Dr. NE offers exceptional value, low-maintenance living, and a confident homeownership opportunity in a truly connected community. A 5-minute stroll leads to the community centre where neighbours and friends meet for year-round activities including ice skating, kids’ and adults’ programs, Friday seniors’ coffee, and summer food trucks. Take advantage of transit, walk-in clinics, and restaurants within walking distance. In addition, the Village Square Leisure Centre is a 15-minute walk or five-minute drive away offering a wave pool, waterslides, fitness facilities, drop-in classes, and public library. This property delivers it all – confidence, convenience, comfort, and community. Welcome home! (id:52784)
207 Perch Bend
Rural Rocky View County, Alberta
This beautifully designed modern build by Daytona Homes, set on a future lake facing street in Harmony, offers over 2100 sq. ft of thoughtfully designed living space. With exceptional curb appeal, striking black-and-white exterior accents, and a detached triple-car garage, this home makes a bold statement from the moment you arrive. Step inside to a bright, inviting interior with wide plank flooring throughout the main level. A private office is perfectly positioned by the front entrance, while the main-floor laundry and tucked-away half bath enhance everyday convenience. The heart of the home — the open-concept kitchen and living area — is flooded with natural light from expansive windows. The kitchen features natural wood cabinetry paired with sleek black accents, stainless steel appliances, quartz countertops, subway tile backsplash, and a large walk-in pantry. The living room offers a cozy fireplace with neutral, thoughtfully selected tile, seamlessly connecting to the expansive back deck. The rear yard is an open canvas ready for your personal landscaping ideas. Upstairs, the floor plan is designed for both privacy and functionality. A bright bonus room faces the future lake, while the primary suite is a true retreat, complete with a spacious walk-in closet and a luxurious five-piece ensuite with modern tile, freestanding tub, quartz countertops, and sleek black cabinetry and hardware. Two additional well-sized bedrooms share a four-piece bathroom, making the upper level ideal for family living. The basement is undeveloped, offering ample space to create a customized entertainment, recreation, or additional living area. Harmony is a vibrant, award-winning community known for its family-friendly atmosphere, scenic walking and biking trails, parks, playgrounds, and future lake access. Residents enjoy proximity to top-rated schools, the Rocky Mountains, shopping, dining, and recreational amenities, as well as community events that foster a strong neighbourhood spi rit.This home perfectly blends modern living, thoughtful design, and a vibrant community lifestyle in one of Calgary’s most sought-after neighbourhoods. (id:52784)
1416, 19489 Main Street Se
Calgary, Alberta
Welcome to this stunning top floor two bedroom, two bathroom condo, flooded with natural light and offering east facing views over an expansive green space. This home includes two titled underground parking stalls, wall unit air conditioning, and the quiet comfort of a well managed, low density complex. Inside, you’ll be impressed by the bright, open layout with high ceilings and a showstopping full length quartz island that comfortably seats six or more, perfect for hosting dinners or casual gatherings. The chef inspired kitchen features stainless steel appliances, an in wall oven, elegant herringbone tile backsplash, upgraded pull out cabinetry, and abundant storage to keep everything effortlessly organized. The spacious living area strikes the perfect balance. Large enough for entertaining yet cozy enough for relaxed evenings at home. The primary bedroom easily accommodates a king size bed and is complemented by a large walk-in closet and a stylish four piece ensuite featuring dual quartz vanities, modern finishes, and a beautiful herringbone tiled shower. A second bedroom offers excellent flexibility for guests or a home office, while an additional four piece bathroom is conveniently located just off the kitchen. Completing the interior is a generous in-suite laundry and storage room, large enough to double as a den or office space. Step outside through the sliding doors to your oversized balcony, where you can enjoy morning coffee and sunshine while overlooking the peaceful green space. At the heart of the complex is a unique central courtyard featuring pergolas, seating areas, manicured lawns, and community garden boxes, a true extension of your living space. The location is exceptional, just steps from South Health Campus, and surrounded by restaurants, cafés, shopping, entertainment, parks, and the world’s largest YMCA, offering swimming, fitness facilities, a public library, and learning programs. All moments from your door. Additional highlights include si de by side titled underground parking, bike storage, low condo fees, and a quiet, pet-friendly (with board approval) complex with only 78 total units. This is a rare opportunity to enjoy style, space, and unbeatable convenience. A must see! (id:52784)
5, 2400 15 Street Sw
Calgary, Alberta
INNER-CITY LIVING WITH DOWNTOWN VIEWS! Welcome to this bright and beautifully refreshed 2-storey stacked townhouse in the heart of Bankview — just steps to 17th Avenue’s restaurants, cafés, nightlife and everyday amenities.From the moment you walk in, the soaring 20-ft cathedral ceiling creates an immediate sense of space. The main floor offers a well sized living area anchored by a cozy corner wood-burning fireplace and double sliding doors leading to your private balcony with views of downtown Calgary — the perfect spot for morning coffee or evening unwinding under the glow of the city lights.The galley-style kitchen features stainless steel appliances, generous cabinetry and excellent natural light, flowing seamlessly into a dedicated dining area and flexible den space ideal for a home office or study nook.Recent upgrades give this home a fresh, move-in ready feel, including new luxury vinyl plank flooring on the stairs and upper level, fresh white paint throughout, updated light fixtures, a new washer and dryer, plus a refreshed bathroom complete with new vanity and modern finishes.Upstairs, the primary bedroom is bright and inviting with a striking floor-to-ceiling corner window. A full 4-piece bathroom and convenient in-suite laundry complete the upper level.Additional features include heated underground parking with private storage — a rare and valuable perk for inner-city living.Whether you’re a first-time buyer looking to get into the market, a student wanting quick access to downtown and transit, or an investor seeking a well-located rental property, this is a smart opportunity in one of Calgary’s most walkable neighbourhoods.Enjoy quick access to Marda Loop, Mission, downtown, public transit, grocery stores, gyms and countless local hotspots — all just minutes from your door.Urban lifestyle. Smart investment. Exceptional value. (id:52784)
1224, 2370 Bayside Road Sw
Airdrie, Alberta
Welcome to The Breeze in Bayside, Airdrie! This well-maintained 1 bedroom, 1 bathroom condo offers a bright and open layout with a spacious living area and an open-concept kitchen, perfect for comfortable everyday living. The generously sized bedroom provides ample space, while the modern bathroom is open and well cared for. Enjoy the convenience of in-suite laundry and titled underground heated parking. The building is well managed and features a main-floor recreation room for residents. Condo fees conveniently include heat and water. This complex is perfectly located close to schools, shopping, and nearby plazas, with scenic walking and biking paths and a canal right out front. An excellent opportunity for first-time buyers, downsizers, or investors. Call today to book your showing! (id:52784)
153, 300 Evanscreek Court Nw
Calgary, Alberta
Amazing opportunity to live in a top-floor unit with views for days! This 2nd-floor bungalow has it all! As you enter, you will discover an amazing open floorplan with 9-foot ceilings, SOUTH exposure letting in plenty of natural sunlight, complemented by the gorgeous laminate floor and large kitchen with plenty of counter space. Like to BBQ or soak in the sun? No problem, this property has a good-sized deck off the kitchen with amazing views for you to relax and enjoy. You will also discover this property has a large primary bedroom (room for a king-sized bed), walk through closet to your cheater door to the bathroom. If that's not enough, you can also enjoy your 2nd bedroom or office space, large storage room with a tankless hot water system, washer/dryer and your very own private single-car garage and driveway. Evanston has a small community feel and is home to many new shops within walking distance, including Sobeys, Shoppers Drug Mart and many restaurants and medical services. Let's not forget to mention being steps away from K-4 public school, and 2 catholic schools that are K-6 and K-9. This one is a must-see and the views are incredible!! (id:52784)
1623 16a Street Se
Calgary, Alberta
LUXURY DETACHED INFILL in the heart of INGLEWOOD!This impeccably crafted home blends contemporary elegance with thoughtful functionality, set in one of Calgary’s most iconic inner-city communities. Just steps from the Bow River pathway system, Bow Habitat Station & Sam Livingston Fish Hatchery, schools, fitness facilities, parks, and the trendy shops, cafés, and restaurants along 9th Avenue—this location offers the ultimate urban lifestyle. Plus, enjoy walking-distance access to one of Calgary’s top-rated daycares, making this home ideal for families.The main floor showcases soaring 10-foot ceilings, wide-plank hardwood flooring, and a stunning designer kitchen complete with quartz countertops and full-height cabinetry. A spacious modern office adds flexibility for work-from-home living. The inviting living room features a gas fireplace with custom millwork, oversized windows, and double sliding doors that open to the deck, landscaped backyard, and TRIPLE detached garage.Upstairs, the luxurious primary retreat includes heated floors, a steam shower, jacuzzi soaker tub, walk-in closet, and convenient access hatch to the adjacent laundry room. Two additional generous bedrooms share a Jack-and-Jill five-piece bathroom, completing the upper level.The fully finished basement offers a separate side entrance and a LEGAL suite registered with the City of Calgary. This bright and spacious space includes a full kitchen, large living/recreation area, two bedrooms, a full bathroom, oversized laundry room, and abundant storage—ideal for long-term rental, short-term rental/Airbnb (subject to City of Calgary regulations and licensing), or multigenerational living. The basement features upgraded flooring for a fresh, modern finish.Additional highlights include EV charger rough-in in the triple garage, water softener, full home security system with security cameras, brand new hot water tank, and full furnace service completed in December 2025.A rare opportunity to own a h igh-end inner-city home with exceptional income potential in one of Calgary’s most desirable neighborhoods. (id:52784)
335 Hidden Creek Boulevard Nw
Calgary, Alberta
Welcome to the sought-after community of Hidden Valley. This beautifully renovated walk-out home sits on a large corner lot, offering extra parking, a private yard, and modern finishes throughout. The property now features a fully legalized basement suite with its own exclusive parking pad at the back, ideal for extended family or rental income.Inside, you’ll be impressed by the brand-new kitchen with premium quartz countertops, updated cabinetry, and modern fixtures. The main and lower levels showcase durable LVP flooring, while the upper floor has plush new carpeting. The entire home has been repainted, complemented by updated railings, pot lights, and stylish fixtures for a fresh, contemporary look.The main floor offers spacious formal dining and living areas, a bright home office perfect for remote work, a convenient 2-piece bath, laundry room with garage access, and an open-concept kitchen that flows seamlessly to a large deck with stunning views. Upstairs, you’ll find two generously sized bedrooms plus a grand primary retreat featuring a walk-in closet, 5-piece ensuite with double vanity, and its own cozy fireplace.The bright walk-out basement has been legalized and includes a spacious bedroom, a fully updated bathroom, and a modern kitchen with newer appliances—perfect for multi-generational living or rental opportunities.On-street parking is also conveniently located nearby. Hidden Valley is a safe and family-friendly community with excellent schools, parks, playgrounds, and endless walking/biking paths. It’s also just a short stroll to Hidden Valley Park and minutes from major routes such as Stoney Trail and Beddington Trail, as well as shopping, restaurants, and everyday amenities.This move-in ready home offers the perfect combination of modern upgrades, comfort, and convenience. Book your private showing today with your favorite Realtor! (id:52784)
17 Andalusian Road
Cochrane, Alberta
Welcome to Heartland in Cochrane – where luxury living meets small-town charm. Set against the backdrop of breathtaking mountain views, Heartland is one of Cochrane’s most sought-after communities, with its tree-lined streets, family-friendly parks, scenic pathways, and thoughtfully designed natural amenities.Crafted by Akash Homes, the Bedford offers an exceptional blend of elegance, comfort, and functionality. Step inside and be greeted by soaring 9’ ceilings on the main floor, rich laminate flooring, and gleaming quartz countertops that set the tone for refined living. The gourmet kitchen is a showpiece with expansive cabinetry, soft-close doors and drawers, an oversized island, and a convenient walk-through pantry—perfect for both entertaining and everyday life.The open-concept living area is anchored by a striking electric fireplace, framed by large windows that flood the space with natural light and showcase the surrounding views. Upstairs, unwind in the expansive bonus room, or retreat to your private sanctuary in the primary suite, featuring a spa-inspired ensuite and a walk-in closet designed to impress. Two additional bedrooms complete the upper level, providing space and flexibility for family or guests.In Heartland, you’re not just buying a home—you’re investing in a lifestyle defined by beauty, convenience, and community. PICTURES ARE OF ACTUAL HOME, SOME ARE VIRTUALLY STAGED. (id:52784)
926 8 Avenue Se
Calgary, Alberta
**OPEN HOUSE: Sunday, Feb 1 from 12:00 - 2:00pm** Set in one of Inglewood’s most coveted riverside pockets, backing directly onto the Bow River and the pathway system, this home offers an exceptional inner-city lifestyle just minutes to downtown. Enjoy the best of the neighbourhood on foot, from tree-lined streets to favourite cafés and restaurants, with endless biking and running trails right outside your door. Inside, the aesthetic is bright, modern, and beautifully finished, with curated wallpaper accents adding a touch of designer character. The bright living room features large windows overlooking the front street, with no houses across the street to interrupt the view of the streetscape. The family room is anchored by a gas fireplace for effortless warmth and ambiance, while central air conditioning keeps the home cool and comfortable through the summer months. The kitchen feels crisp and timeless with white cabinetry and stainless steel appliances, designed to be as functional as it is stylish. A practical mudroom off the kitchen keeps daily life organized and offers easy access to the full-length deck, complete with a BBQ gas line and views over the fenced backyard, creating the perfect setting for summer dining and quiet evenings outdoors under the stars. Upstairs offers a spacious flex space that’s ideal for an office nook, as well as two bedrooms, including the primary bedroom that is a standout, featuring built-in shelving and a charming window seat that invites slow, cozy mornings. The full bathroom offers a spa-inspired layout with a deep soaking tub and a separate shower. The fully finished lower level adds a third bedroom, full bathroom, and laundry room with sink, along with direct access to the attached heated garage. With incredible access to running and biking trails, St. Patrick’s Island Park, and the best of Inglewood’s cafés and restaurants just a stroll away, this is river-adjacent living at its most refined. This portion of Inglewood was pro tected from the 2013 flood by an existing berm, offering added peace of mind in a location that truly has it all. (id:52784)
12 Legacy Main Street Se
Calgary, Alberta
Welcome to this Legacy home with NO CONDO FEES, located directly across from a park, walking paths, and a playground—offering views of the fountain pond. This lovely property shows well and has an open-concept layout with high end finishes, including durable laminate flooring and stone countertops in both the kitchen and bathrooms.The main floor boasts a bright south-facing living area with pond views, raised ceilings, a convenient powder room, and direct access to the fully fenced backyard complete with a concrete patio and an oversized double garage (25' x 22'). The stylish and open plan kitchen offers abundant cabinetry, full-height cabinets, upgraded stainless steel appliances(gas stove) and a beautiful tile backsplash. Upstairs, the primary bedroom features a walk-in closet and a 3-piece ensuite. Two additional generous bedrooms, a full bathroom, and an upper-level laundry room complete this floor. The fully developed basement, completed by the builder, includes a fourth bedroom, another full bathroom, and a spacious rec/family room—perfect for guests or additional living space. Additional highlights include central air conditioning, a Kinetico water system, BBQ gas line, and a large lot. (id:52784)
404, 629 Royal Avenue Sw
Calgary, Alberta
An unprecedented offering in Calgary’s prestigious Mount Royal. Welcome to Palace Royale — a mid-century modern icon of concrete construction, meticulously revitalized with a new roof, boiler, elevator, and a fully restored exterior envelope. Perfectly poised steps from vibrant shops, galleries, cafés, and the downtown core, this residence fuses architectural pedigree with cosmopolitan living at its finest. Formerly a two-bedroom, the residence has been masterfully reimagined into a grand one-bedroom with an opulent dining salon — a bold design statement that can easily be converted back to 2 bedroom, if desired. Every inch of this 1,009 sq. ft. interior radiates luxury, with more than $300,000 invested in finishes and technology of uncompromising quality. The chef’s kitchen is a triumph of form and function: reconstructed oak millwork, striking black granite surfaces, and a fully integrated Miele ensemble — including built-in coffee station, steam and wall ovens, dishwasher, 32” induction cooktop with concealed Faber hood, and freestanding refrigerator/freezer. This is a kitchen designed not merely for cooking, but for performance. The living space is both dramatic and intimate, defined by architectural millwork, black glass accents, and LED illumination. Hidden at first glance, entertainment unfolds with a motorized 65” drop-down television, James Loudspeakers, subwoofer, and six-zone surround sound — transforming the room into a private cinema. The primary suite is pure indulgence: wall-to-wall wardrobes, a custom platform bed with integrated storage, leather-padded headboard accented with linear LED lighting, and a discreetly incorporated 55” television with Bluesound audio. The ensuite rivals world-class spas with bespoke cabinetry, a sculptural black-glass shower, Kohler fixtures, and a soaring mirror wall. The main bath is equally spectacular, anchored by a double porcelain Lappato tile shower with multiple showerheads encased in glass — an architectural cent erpiece rarely seen even in the city’s most exclusive residences. Refinements extend throughout: porcelain Lappato flooring, triple-pane Lux windows, Ripplefold drapery with Hunter Douglas blinds, reverse-osmosis water filtration, soft water system, LeGrand lighting controls, and bespoke foyer millwork concealing pantry, coat, and shoe storage. Step outside to the wraparound south- and west-facing balcony, where lush treetop views give way to the glittering downtown skyline. Complete with a built-in Broil King BBQ and elegant lounge area, it is an outdoor sanctuary unlike any other. A private adjacent storage room and secure underground parking stall elevate both convenience and exclusivity. Palace Royale is more than a home — it is theatre, artistry, and refinement. A singular residence for the connoisseur who demands the exceptional, set within one of Calgary’s most celebrated enclaves. (id:52784)
113, 10 Dover Point Se
Calgary, Alberta
Welcome to this beautifully maintained 2 bedroom, 2 bathroom main-floor condo offering a smart, functional layout and exceptional convenience. This thoughtfully designed floorplan features a welcoming galley-style kitchen, in-suite laundry, and nicely updated bathrooms that add a modern touch. The spacious primary bedroom includes a walk-through closet leading to a private 4-piece ensuite, creating a comfortable and private retreat. A well-proportioned second bedroom and full second bathroom make this home ideal for guests, roommates, or a home office setup. One of the standout features is the easy main-floor access, perfect for anyone with bikes, pets, strollers, or mobility considerations. Enjoy the added bonus of huge storage and a floorplan that flows effortlessly from room to room. Step outside to the covered west-facing deck, a true oasis with year-round privacy provided by lush greenery. This peaceful outdoor space offers plenty of sunlight—perfect for container gardening or simply relaxing and unwinding in your own private sanctuary. Conveniently located with easy access to Deerfoot Trail, commuting around the city is a breeze, while still enjoying a quiet and comfortable living environment. A fantastic opportunity for first-time buyers, downsizers, or investors—this home offers comfort, function, and lifestyle in one complete package (id:52784)
6416 28 Avenue Ne
Calgary, Alberta
If you’ve been waiting for a home you can truly make your own, this is the one. With 3 bedrooms, 2 full bathrooms, and over 1,500 sq ft of developed living space, this bi-level offers a solid foundation and the kind of layout that’s easy to personalize over time. The main floor is bright and functional, with a spacious living room and dining area that flow into a generous kitchen with stainless steel appliances and plenty of cabinet space. Two good-sized bedrooms and a full bathroom complete the upper level, offering comfortable everyday living with room to refresh and update to your own style. Downstairs, the fully finished basement adds flexibility with a large family room, an additional bedroom, a second full bathroom, and laundry—ideal for guests, teens, a home office, or hobby space. It’s a layout that grows with you and adapts to your needs.Step outside to a covered deck that lets you enjoy the outdoors for more of the year, plus a fully fenced yard ready for gardening, pets, or summer gatherings. The detached, heated double garage and long paved, gated driveway provide excellent parking and RV storage potential.With central air conditioning, forced air heating, triple-pane windows and a convenient location close to schools, parks, shopping, and pathways, this home offers a great opportunity to build equity and create a space that reflects your vision.Move in, settle in, and make it yours. (id:52784)
2158 22 Avenue
Didsbury, Alberta
This home with nice curb appeal on a treed corner lot is conveniently located close to schools and downtown. Upgrades that have been done over the years include garage roof shingles in 2022, metal roof on the house, vinyl siding, replacement of some windows, heated bathroom floor, and a full kitchen renovation. The enclosed porch ( former carport ) with patio access from the primary bedroom offers a hot tub. . The 24x 26 detached garage is insulated with in-floor heat. (id:52784)

