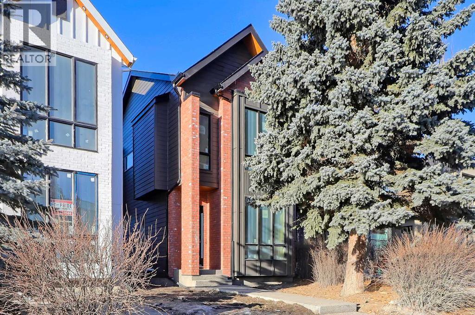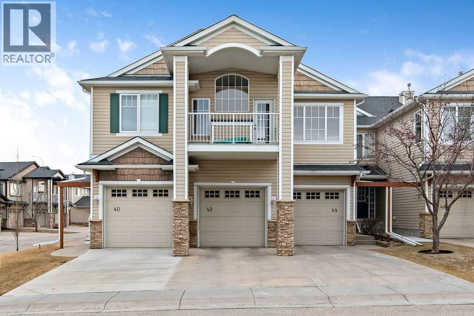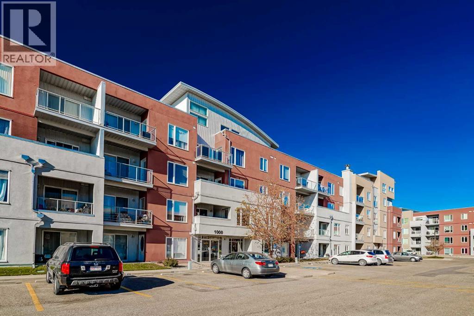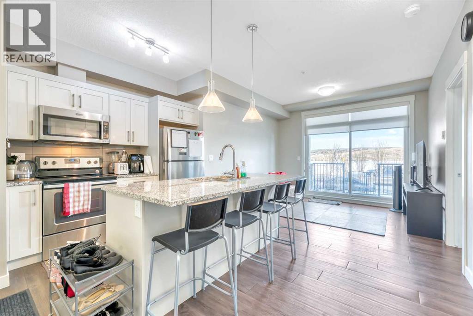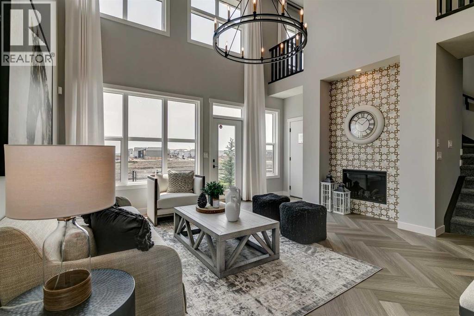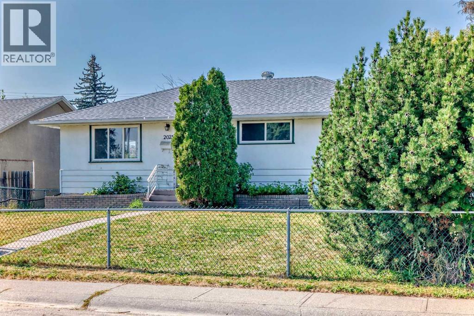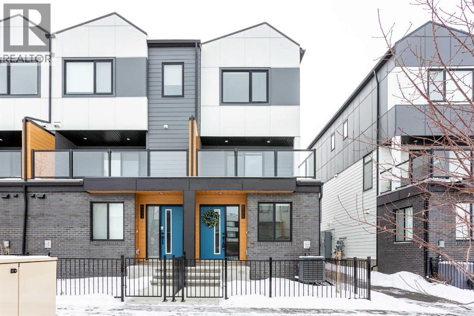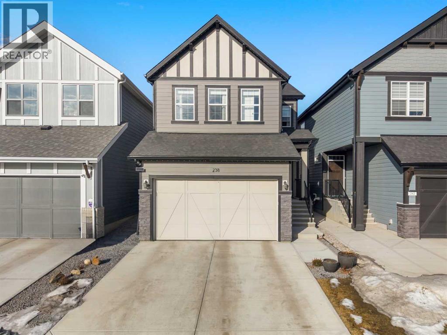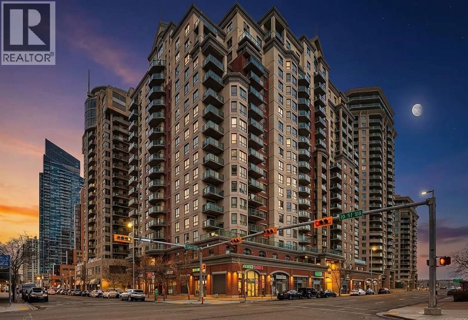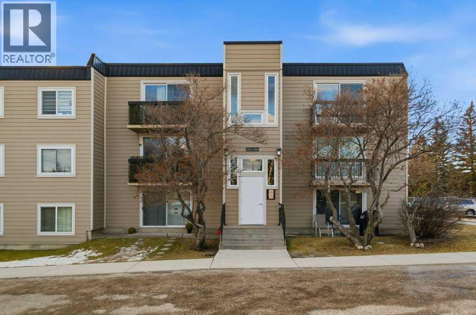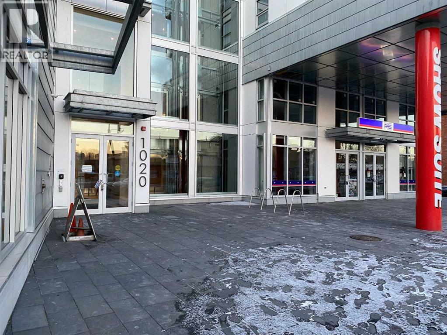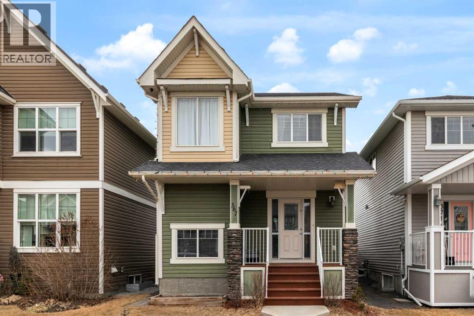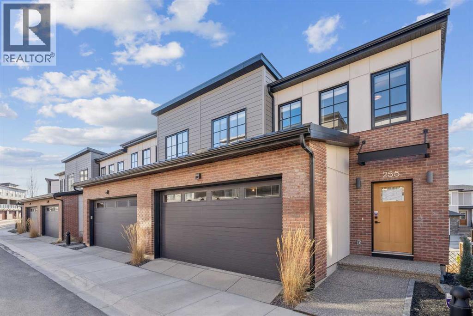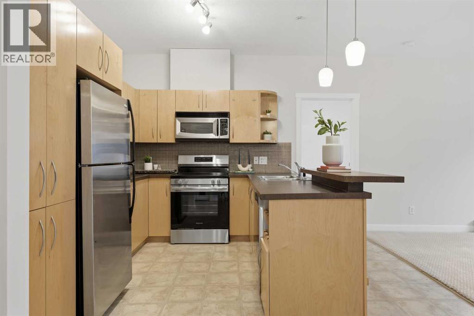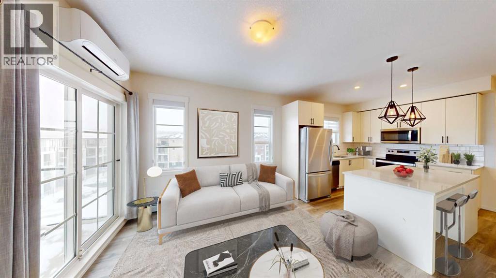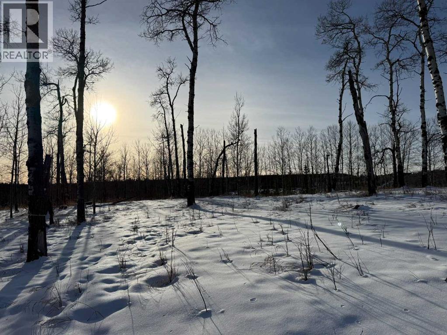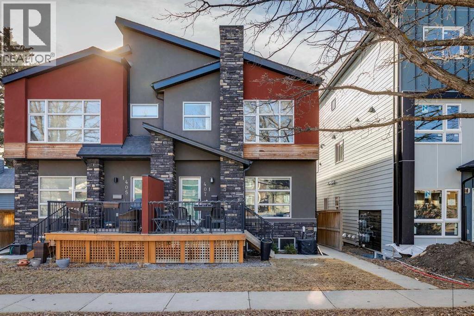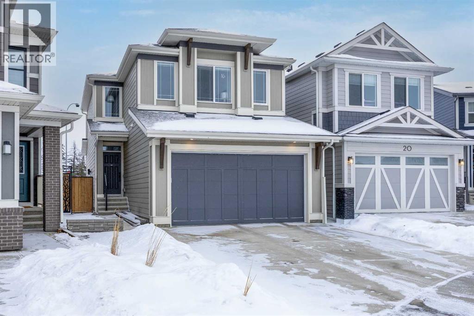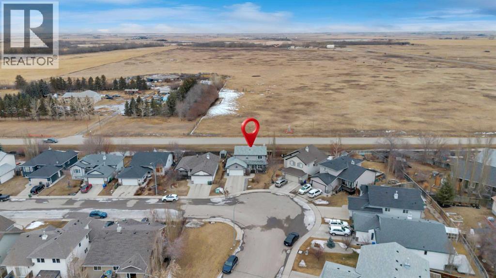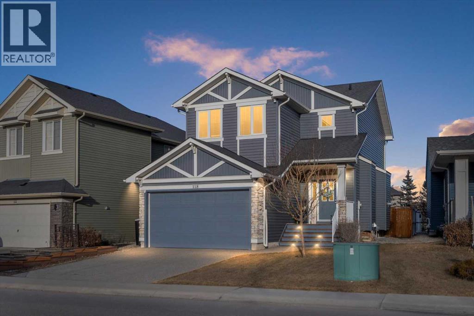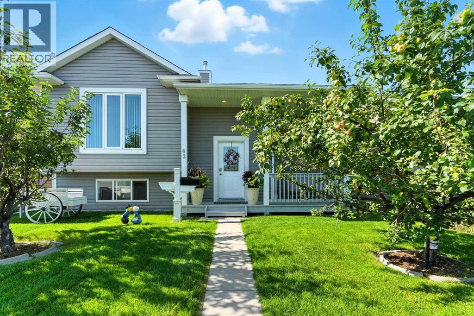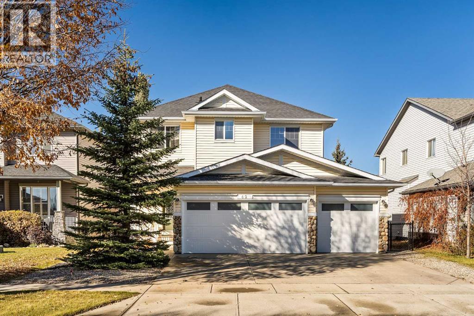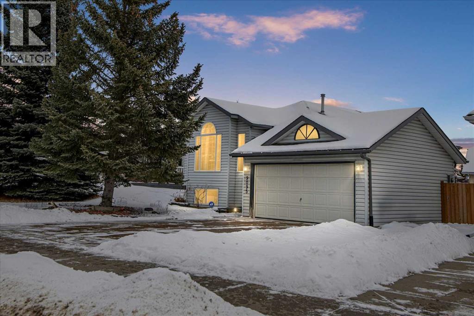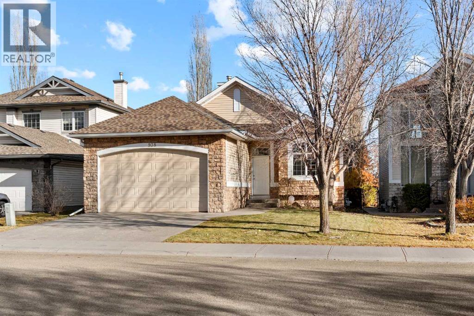915 32 Street Nw
Calgary, Alberta
Modern design meets family-friendly function in this BRAND NEW DETACHED PARKDALE home steps from the Bow River pathway and minutes to Foothills Hospital, the University of Calgary, and Market Mall. Highlights include a 10-FT MAIN FLOOR, VAULTED UPPER HALLWAY AND PRIMARY SUITE, JACK & JILL BATH for the kids, GLASS-WALLED HOME GYM, a WET BAR and wine room. Surrounded by mature trees and great local spots, this home balances inner-city lifestyle with everyday livability. The moment you step inside, the layout feels intentional. The foyer is open and bright, leading to a front dining space that naturally connects to the central kitchen. With its 10-foot ceilings, clean lines, and layered lighting, the main floor feels airy yet defined. The kitchen sits at the heart of the home with a built-in pantry, full-height cabinetry, plenty of prep space, and an upgraded appliance package. Toward the back, the LIVING ROOM centers around a GAS FIREPLACE framed by custom built-ins, with a large patio door that pulls in natural light from the backyard. Tucked behind the main living space is a CLOSED MUDROOM — an upgrade that instantly makes daily life smoother. It features a BENCH and CLOSET with direct access to the rear entry, keeping sports gear, strollers, and groceries organized and out of sight. The POWDER ROOM is smartly positioned off the stair landing before heading upstairs, maintaining privacy without interrupting the main floor’s flow. Upstairs, the VAULTED HALLWAY adds a sense of openness before heading into the PRIMARY SUITE – a true retreat with its own VAULTED CEILING, generous WALK-IN CLOSET, and an ENSUITE that brings a boutique-hotel vibe w/ oversized shower, double vanity, and soaker tub. The two secondary bedrooms are well-sized, each with good closet space and connected by a shared JACK & JILL BATHROOM, perfect for kids or teens. A full LAUNDRY ROOM with built-in cabinetry rounds out this level. Downstairs is designed for versatility, w/ a large FAMILY ROOM that anchors the space for movie nights or weekend gatherings, complete with a WET BAR featuring a sink and WINE DISPLAY ROOM that makes entertaining effortless. The GLASS-WALLED HOME GYM doubles as a flex room, ideal for workouts, a playroom, or a quiet home office. There’s also a guest bedroom and full bath that feel as considered as the rest of the home. Located in Parkdale, you’re in one of Calgary’s most connected communities. The river pathway is just a short walk away for runs or bike rides. Coffee at Lazy Loaf & Kettle is a two-minute stroll. Foothills Hospital, the University District, and Alberta Children’s Hospital are all within a five-minute drive. Riley Park, Queen Elizabeth School, and Parkdale Elementary are nearby, while Kensington’s restaurants and shops are less than ten minutes from your door. It’s that rare combination of quiet residential living with instant access to the city’s best amenities that you’ll adore! (id:52784)
42 Royal Birch Mount Nw
Calgary, Alberta
Welcome to this beautifully maintained 2-storey corner unit townhome in The Outlook at Royal Oak, offering over 1,800 sq. ft. of total living space. This charming home features a private, fully fenced backyard that backs onto a peaceful greenspace complete with a gazebo and play area. A single attached garage and inviting front porch add to the home’s curb appeal.Inside, the main floor boasts a bright open-concept layout with a cozy gas fireplace anchoring the living room, dining area, and a well-designed kitchen featuring a corner pantry, breakfast bar and new stove & microwave (2025). Upstairs, you’ll find three generously sized bedrooms, including a primary suite with a 4-piece ensuite, along with an additional 4-piece main bathroom.The fully finished lower level expands your living options with a large flex space, an additional bedroom, a full 4-piece bathroom, and a spacious laundry area with newer washer & dryer (2019). The furnace and hot water tank was replaced in 2023 and serviced annually. Ideally located just steps from Royal Oak Shopping Centre, top-rated schools, restaurants, medical clinics, and the YMCA. Walking distance to the new Rocky Ridge Athletic Complex (due for completion later this year) and close to walking/bike pathways as part of the Rotary/Mattamy Greenway. Tuscany Train station is close by, with a bus stop right by the complex entrance. With quick and easy access to Stoney Trail, parks by the west side of the City is easily accessible. This home offers an exceptional blend of comfort, convenience, and value within a quiet, family-friendly complex. (id:52784)
1318, 604 East Lake Boulevard Ne
Airdrie, Alberta
Open House Saturday Feb 21st 1pm-3pm. Welcome to this well-maintained, spacious corner unit condo with 9 foot ceilings offering over 900 sq. ft. of comfortable living space. Located in a highly desirable, family-friendly community, this home is perfect for small families, first-time buyers, or those looking to downsize without compromising on quality or space. Step inside to find an airy, open-concept layout centered around kitchen island, perfect for gathering with loved ones or cooking a family meal. The layout flows seamlessly onto an oversized balcony, ideal for morning coffee or evening unwinding. This unit boasts two generously sized bedrooms, including a primary suite with a large walk-in closet and a private ensuite bathroom. A second full bathroom adds extra convenience for guests or family. Additional highlights include 2 underground parking stalls (rare tandem parking), a Pet-friendly building and reasonable condo fees. You also have easy access to nearby Genesis Place, a premier community facility featuring a fitness center, pool, arenas, gymnasium, and more.Don't miss your chance to own this bright, spacious condo in a vibrant, amenity-rich community. Book your viewing today! (id:52784)
119, 10 Walgrove Walk Se
Calgary, Alberta
Welcome to this bright and beautifully maintained 2-bedroom, 2-bathroom condo in the sought-after community of Walden. Thoughtfully designed with vinyl plank flooring throughout, this space offers a clean, modern aesthetic that’s both durable and stylish.The open layout is flooded with natural light and flows seamlessly to a ground-level patio with private street access — a rare and highly desirable feature. Whether you’re walking the dog, stepping out for a morning coffee, or welcoming guests, you’ll love the convenience and privacy this direct access provides.The primary bedroom features its own ensuite, creating a comfortable retreat, while the second bedroom and full bath offer flexibility for guests, a home office, or roommates. In-suite laundry, titled underground parking, and ample visitor parking round out the must-have features buyers are searching for.Located close to shops, amenities, green spaces, and major routes, this home delivers low-maintenance condo living without the compromise — perfect for first-time buyers, professionals, downsizers, or investors seeking strong long-term value.If you’ve been waiting for a condo that actually feels like a home — this is it. (id:52784)
182 Setonstone Green Se
Calgary, Alberta
Set within the vibrant and fast-growing community of Seton, this brand-new home at 182 Setonstone Green SE by Trico Homes offers a rare combination of modern design, functional living space, and income-generating potential. Thoughtfully crafted with both style and versatility in mind, this residence is ideal for families, professionals, or investors seeking long-term value in one of southeast Calgary’s most connected neighbourhoods.The main living area immediately impresses with high ceilings and expansive windows, flooding the space with natural light and creating a bright, open atmosphere. The grand fireplace anchors the living room, adding warmth and architectural presence. The kitchen is designed to inspire, featuring quartz countertops, a gas stove, built-in oven, and ample cabinetry—perfect for both everyday cooking and entertaining. An added highlight is the separate spice kitchen, complete with an electric stove and dedicated sink, offering exceptional convenience for those who love to cook.Upstairs, the home features three well-appointed bedrooms and a full upper-level laundry room, keeping daily routines efficient and organized. The primary bedroom serves as a private retreat with a luxurious 5-piece ensuite, including dual sinks, a soaker tub, and a walk-in shower. The walk-in closet with built-in organizers completes the space, providing both function and elegance. Two additional bedrooms and a full bathroom round out the upper level, ideal for family living.The fully finished basement adds significant value, offering a legal secondary suite with two bedrooms, one full bathroom, a separate entrance, and its own laundry closet—perfect for rental income, extended family, or guests.Additional features include a double attached garage, modern finishes throughout, and a location just minutes from Seton’s Urban District, South Health Campus, schools, shopping, restaurants, and major commuter routes.Combining contemporary design, thoughtful upgrades, and a fully legal suite, 182 Setonstone Green SE delivers exceptional flexibility and lifestyle appeal in one of Calgary’s most desirable new communities. *Measurements have been pulled from builder drawings* (id:52784)
2023 46 Street Se
Calgary, Alberta
This affordable bungalow is ideally situated close to all amenities, just minutes from the restaurants of 17th Avenue, Sobeys, and the C-Train. With easy access to Stoney Trail, Memorial Drive, and the number one highway, the location is both convenient and desirable. Nestled on a quiet tree-lined street, this home is a must to see.The main floor features a bright living and dining room combination that flows into a spacious kitchen with plenty of cabinets, generous counter space, and an L-shaped island that adds even more functionality. Laminate flooring runs throughout the main level, which has been freshly painted. The four-piece bathroom has seen some updates, and the original three-bedroom layout has been converted to two bedrooms, creating a large master bedroom with space for a sitting area. Solid pine doors add a warm touch to the upper level.The lower level is partially developed with an additional bedroom and a recreation room. An energy-efficient furnace, and the shingles were replaced within the last five years. A separate back entrance offers the potential for a future illegal suite.The backyard is fully landscaped and fenced, with space for RV parking and a covered outdoor kitchen, perfect for entertaining. A single detached garage with an electric garage door opener. Don't miss this great investment opportunity. (id:52784)
8521 19 Avenue Se
Calgary, Alberta
Step into a world where sophistication seamlessly meets everyday comfort in this remarkable contemporary townhome. Boasting over 1,634 sqft spread across three impeccably designed levels, this residence features three spacious bedrooms and two and a half bathrooms, offering an environment of refined, turn-key living. The moment you enter the welcoming foyer, you are greeted by a beautiful main floor living room, bathed in an abundance of natural light. This ground floor ensures ultimate functionality, featuring a generously sized coat closet, utility room, and a practical mudroom that provides direct, access to your convenient double attached garage. Upstairs, discover the heart of the home - a bright and open haven for both daily life and entertaining. The family room provides an idyllic setting and offers a bright and inviting ambience. The stunning, modern kitchen showcases sleek countertops, ample cabinetry, and is anchored by a large center island that provides comfortable seating for four. This culinary space flows effortlessly into the generously sized dining room. Extending your living space outdoors is a sunny balcony located just off the dining area—the perfect spot for enjoying your morning coffee or hosting summer evening gatherings. For the convenience of your guests, a stylish two-piece powder room completes this impressive main entertaining level. The private upper level is dedicated to peaceful relaxation. The flooring transitions to plush carpeting, creating a tranquil environment for the three spacious bedrooms. The primary suite is a true retreat, featuring a private three-piece ensuite and a dedicated walk-in closet. The two additional great-sized bedrooms, each with ample closet space, share a well-appointed four-piece main bathroom, plus an essential addition to this floor is the conveniently located upper-level laundry room. Beyond the elegant interior, this home offers superb comfort and convenience, including central air conditioning, parkin g for 4, plus a storage room within the garage. Designed for those who value style, comfort, and unparalleled convenience, this home checks all the boxes. Set in Belvedere—one of Calgary’s most exciting and fast-growing neighborhoods, you are placed moments from everything you need. Whether you’re a first-time buyer, growing family, or investor, this property is a must-see so book your showing today! (id:52784)
238 Arbour Lake View Nw
Calgary, Alberta
Welcome to 238 Arbour Lake View NW, a thoughtfully designed FAMILY FRIENDLY home situated in one of Calgary’s most sought-after LAKE COMMUNITIES and within WALKING DISTANCE TO TWO SCHOOLS AND ONE BLOCK FROM THE PARK. Upon arrival, a charming front porch welcomes you into a spacious foyer that opens to a bright and functional main floor. The open-concept layout creates seamless flow between the kitchen, dining area, and living room, making it ideal for both everyday living and entertaining. The kitchen features ample cabinetry, generous counter space, and a central island with seating, while the adjacent dining area is perfectly suited for family meals and gatherings. The living room is filled with natural light and includes a cozy fireplace that creates a warm and inviting atmosphere. A convenient mudroom and powder room are located just off the attached garage, adding everyday practicality.The upper level is designed with comfort and versatility in mind. The primary bedroom offers a private retreat with a walk-in closet and a well-appointed five-piece ensuite. Two additional bedrooms are bright and spacious, each providing excellent storage and easy access to a full bathroom. A centrally located bonus room offers flexible living space that can be used as a family room, media area, or playroom, while the upper-level laundry adds extra convenience.The FULLY DEVELOPED BASEMENT with A WET BAR extends the home’s living space and includes a three-piece bathroom, a large space that could easily be convert into an additional bedroom and a dedicated office that is ideal for working from home or quiet study. A large recreation room provides endless options for entertainment, fitness, or relaxation, while additional storage enhances the functionality of the lower level.Located in the community of Arbour Lake in northwest Calgary, this home offers an exceptional lifestyle centered around a PRIVATE, RESIDENTS ONLY LAKE with YEAR ROUND recreational opportunities including swimming, fishing, kayaking, and skating. Scenic walking paths, parks, and playgrounds are woven throughout the neighbourhood, fostering a strong sense of community and outdoor enjoyment. Residents enjoy close proximity to The Shoppes at Arbour Lake, Crowfoot Crossing, and Crowfoot Town Centre, offering convenient access to grocery stores, restaurants, retail shopping, fitness facilities, medical services, and transit. With excellent schools nearby and quick access to major roadways, Arbour Lake continues to be one of Calgary’s most desirable communities to call home. Don’t miss this opportunity—book your private showing today! (id:52784)
1107, 1111 6 Avenue Sw
Calgary, Alberta
Welcome to the unit 1107 in one of the most sought after buildings of downtown. This bright and sunny 1-bedroom suite offers the perfect blend of comfort, convenience, and modern style. The open-concept layout creates an inviting flow from the kitchen to the living area, leading out to your private balcony—ideal for morning coffee, evening wind-downs, or simply soaking in the city vibe.Enjoy the ease of in-suite laundry, a well-sized bedroom, and a full bathroom. Located conveniently next to the elevators, this unit combines effortless access with elevated privacy.The building’s all-inclusive condo fees cover your utilities. Step outside and you’re moments away from the Bow River pathways, art galleries, cafes, grocery stores, daycares, and the Free Fare Transit Zone, ensuring seamless commutes throughout downtown.Whether you’re a professional who wants to live steps from work and nature, or an investor seeking a high-demand rental property, this home checks all the boxes. Move-in ready, lifestyle-friendly, and perfectly located—your downtown Calgary opportunity awaits. (id:52784)
105, 315 Heritage Drive Se
Calgary, Alberta
TOP FLOOR UNIT IN ACADIA offering approximately 869 sq. ft. of smartly designed living space with extensive renovations throughout. This two bedroom, one and a half bathroom condo delivers exceptional function, privacy, and flexibility—ideal for first-time buyers, downsizers, or investors. Step inside to discover easy care, water resistant laminate flooring throughout and a thoughtfully designed layout with generous room sizes and excellent storage. The professionally renovated kitchen features granite countertops, a modern tiled backsplash, stainless steel appliances, and custom built-in cabinetry that adds valuable extra storage with pull-out shelving. The spacious great room flows to a private balcony through sliding doors, while the well-sized dining nook easily accommodates a large table—perfect for entertaining. The updated 4-piece main bathroom showcases a modern tiled tub/shower surround and new vanity. A rare and desirable in-suite laundry room adds everyday convenience not found in all units. The primary bedroom offers a walk-in closet and private 2-piece ensuite, while the second bedroom is generously sized—ideal for guests, roommates, or a home office. This well-managed complex has seen substantial exterior upgrades, enhancing long-term value and curb appeal. In 2017, major improvements included a new roof, doors, Hardie Board siding, and common area updates. In 2020, all exterior walkways and entry areas were replaced with new concrete, providing a refreshed and well-maintained appearance. One assigned parking stall is included. Located in the established community of Acadia, this home offers outstanding access to local shops, services, schools, parks, and Heritage LRT Station. A true standout in a quiet, well-maintained complex, this move-in-ready unit showcases thoughtful upgrades, added functionality, and exceptional value. (id:52784)
512, 1020 9 Avenue Se
Calgary, Alberta
The Avli on Atlantic — Located in the heart of the iconic Inglewood community at the confluence of the Bow and Elbow Rivers, this exquisite 2-bedroom, 2-bathroom condo offers refined inner-city living. The home features sleek tiled flooring throughout and a stylish European-inspired kitchen complete with an integrated refrigerator and dishwasher, luminous white quartz countertops with a central island, and stainless steel appliances, including a five-burner gas stove and microwave range hood.The spacious living area opens onto a generous patio with a gas line, overlooking a quiet neighboring street—perfect for relaxing or entertaining. The primary bedroom showcases a trendy barn door and a luxurious five-piece ensuite with dual sinks. The second bedroom, with direct access to a full bathroom, is ideal for guests or a home office.Additional highlights include central air conditioning, secured titled underground parking (#156), in-suite laundry, in-suite storage, and an assigned storage locker (S58). Residents also enjoy premium building amenities such as a wash bay, shared rooftop patio, and secure bike storage. This is a rare opportunity to experience sophisticated inner-city living in one of Calgary’s most sought-after communities. (id:52784)
367 Fireside Place
Cochrane, Alberta
Welcome to 367 Fireside Place in the beautiful community of Fireside! Located just a short stroll away from some of Cochrane's greatest amenities including restaurants and coffee shops, medical and dentist offices, pharmacy, vet clinic, and many other conveniences. This detached two story home features 3 bedrooms, 3.5 bathrooms, with a bright open concept design, all while boasting a double detached garage. The main floor showcases newly refinished hard wood floors, a spacious living area, well appointed kitchen complete with granite counter tops, stainless steel appliances, a large pantry, laundry room, and two piece powder room. The second floor has 3 bedrooms, with the primary bedroom featuring a walk-in closet, and private ensuite bathroom, and is finished off by a 4 piece full bathroom, linen closet and two more well sized bedrooms. The finished basement has an open concept floor plan that includes a full bathroom, large family room, and furnace room with storage. The backyard has the perfect deck for your summer gatherings, and the yard is fully fenced with a large double detached garage. Don't miss out on this opportunity to own a beautiful home in the sought after neighbourhood of Fireside. Book your showing today! (id:52784)
255, 7820 Spring Willow Drive Sw
Calgary, Alberta
Experience elevated living in ARCOLA by Truman, a contemporary townhome community. It’s not just a townhouse, but it is more likely a luxury downsizing home where you can enjoy lifestyle with convenience and style. This END-UNIT home is perfectly positioned in a quiet neighbor providing more privacy and bit more space. It offers 2 balconies, 1 patio, over 2,400 sqft of living space including fully developed WALK-OUT basement, featuring 4 bedrooms (3+1) and 3.5 bathrooms. From the moment you step inside and greeted by gorgeous tiled foyer and 9ft ceiling, you’ll be wowed and appreciate the designer’s touch and bright, open-concept layout. Luxury vinyl prank flooring throughout in all three levels, and no more ugly carpet in this home. 9ft ceilings in main level and the basement. The spacious living area is filled with natural light and provides ample space for relaxing and entertaining. The kitchen is showcasing premium quartz countertop, stainless steel appliances, including T-shaped chimney and gas stove, generous cabinetry, spacious corner pantry, and a large central island with seating, plus there are dedicated dining area and convenient powder room to complete the main floor. Off to the balcony for alfresco lunch or evening wines or sunbathing. Upstairs, retreat to a spacious primary suite featuring a walk-in closet and a spa-inspired 5-piece ensuite with dual sinks and a deep soaker tub on gorgeous tiled floor. Step out to a dedicated balcony from your bedroom to enjoy a cup of coffee and mountain view. Two additional well-sized bedrooms, each with its own walk-in closet, and there is a full bathroom and upper-level laundry room. The fully developed WALK-OUT basement expands your living space with a cozy family room ideal for movie nights or home office or gym, a fourth bedroom, and an additional full bathroom make a perfect living space for over night guests and teen ager children or rent it out for additional income. The heated double garage can fit two cars and still providing additional storage space for all your seasonal gears. Additional upgrades are garburator, ceiling fan and air conditioner for comfortable living. The layout of this townhouse was one of the top seller and is not coming to the market very often. Not to mention just minutes from top-rated schools, Westside Rec Centre, parks, playgrounds, shops, restaurants, cafes, major roads, and public transit to have ultimate balance of lifestyle and accessibility. Don't miss this golden opportunity. Book your showing today! (id:52784)
125, 69 Springborough Court Sw
Calgary, Alberta
Welcome to this bright and spacious 2 bedroom, 2 bathroom ground-floor unit in an unbeatable location. Offering 816 square feet of well-designed living space, and nearly 9 ft ceilings, the home features a smart split-bedroom layout—placing bedrooms on opposite sides of the unit for privacy, making it perfect for roommates, guests, or families. Step directly onto your private patio with a gas hookup, overlooking lush green space and a walking path—an ideal setup for dog owners or anyone who appreciates easy outdoor access. Inside, the home is truly move-in ready featuring professionally-installed, brand new shower fixtures, a fresh coat of paint throughout and brand-new stainless steel dishwasher and electric range. The sun-filled living area with a cozy gas fireplace is designed for entertaining with a dedicated dining area and a breakfast bar for casual meals with friends and family. You are well positioned just steps from the Westside Recreation Centre, home to swimming pools, skating rinks, a fitness centre, and an indoor track. The location is incredibly walkable, situated near 69th St LRT Station for an easy commute, Ernest Manning High School, Ambrose College and Springborough Professional Centre featuring local favourites like Waves Coffee, an award-winning yoga studio, and diverse dining options. Rounding out this exceptional package is a heated underground parking stall conveniently located near the elevator, along with a separate storage locker, bicycle storage, access to an underground car wash, and ample visitor parking. (id:52784)
2403, 298 Sage Meadows Park Nw
Calgary, Alberta
6 MONTHS OF PRE-PAID CONDO FEES! Welcome to Sage Hill Park and this beautifully modern, corner unit, prestigiously located on the top floor. As you enter you will notice the gorgeous vinyl plank flooring and custom-built 8 foot high doors that accentuate the 9 foot ceilings. The stylish white kitchen is perfectly complemented by the quartz counter tops, subway tile backsplash, stainless steel appliances, upgraded lighting, and island with additional storage and space for seating. The vinyl plank flows through the open concept kitchen and living room and into the primary bedroom. The primary bedroom was redesigned to allow for a walk-through closet with built-in storage, leading to the full ensuite. The second bedroom is across from the other full bathroom. With air conditioning, in-suite laundry, a nice size balcony, two titled parking spots and additional storage, this unit offers luxury, comfort and convenience. One stall is located in the heated parkade, and the second stall is outside across from the front door of the building. Sage Hill Park is ideally located near many walking paths, ponds, loads of shopping choices like Costco and T&T, and just minutes from the Stoney Trail ring road. Book your showing today! (id:52784)
3, 5228 Highway 579
Rural Mountain View County, Alberta
Build your dream home in beautiful Water Valley on this 1.86 acre gem—the last lot in the subdivision—with paved access, a brand new well, and a gentle slope perfect for a walkout. The land is beautifully treed with aspen and poplar, and the west views look out over an expansive treed landscape that never gets old.Location is hard to beat: about 35 minutes NW of Cochrane, under an hour to Calgary International Airport, and only 15 minutes to Crown land when the outdoors are calling. And town life? Walking distance to the infamous Water Valley Saloon (stumbling distance if you choose), the hardware store which has EVERYTHING you need, the community hall with nonstop events and a challenging pickleball league, the library for crafts or book club, and the ODR for winter fun.Great lot. Great community. Big-time Water Valley spirit. Please do not access without permission. (id:52784)
1, 407 17 Avenue Nw
Calgary, Alberta
Welcome to this beautifully appointed inner-city home in Mount Pleasant, one of Calgary’s most sought-after communities—just a 20-minute walk to the downtown core.Offering over 1,775 sq. ft. of thoughtfully designed living space, this exceptional 3-bedroom home blends modern luxury with everyday comfort. Each spacious bedroom upstairs features its own private ensuite, providing the perfect setup for families, guests, or roommates. The open-concept main floor is designed for both entertaining and daily living, showcasing high ceilings, rich hardwood floors, and a stunning fireplace that creates a warm and inviting atmosphere. The chef-inspired kitchen is finished with quartz countertops, a gas cooktop, and high-end appliances, seamlessly connecting to the bright living and dining areas.Downstairs, the fully developed basement expands your living space with endless possibilities— bedroom + full bath, media room, home gym, or office—plus a large storage room for added convenience.Additional highlights include: Detached single-car garage, Air conditioning, Private front patio with your own entrance, high-end finishes throughout. Enjoy unbeatable access to nearby shops, restaurants, grocery stores, public transit, and schools, all within walking distance. This is inner-city living at its finest—modern comfort, prime location, and exceptional design.Don’t miss your opportunity to call Mount Pleasant home. (id:52784)
16 Magnolia Bay Se
Calgary, Alberta
Welcome to the fantastic community of Mahogany -- where Lake Life meets sophisticated living.This essentially brand new family home offers endless possibilities. With over 2300 sq feet of developed living space including a legal suite, this home is ideal for additional income or multigenerational family living. The main floor boasts an open concept living room and kitchen with stainless steel appliances, quartz countertops and a large island and a reverse osmosis system installed. Cozy up in the living room with the fireplace and beautiful view out of your back windows with no direct neighbors behind. The main floor also features a powder room and office space. The spacious upstairs has 2 generously sized rooms + a primary bedroom for the whole family, top floor laundry and is complete with a bonus room. In the primary bedroom, you will find an ensuite with a dual vanity and expansive walk-in closet. The legal suite found in the basement is well appointed with 2 bedrooms, stainless steel appliances and a stacked washer/dryer to utilize space. Outside you will find a large fenced backyard with a convenient seperate area for the entrance of the suite. A deck with composite finish for durability for years to come has been added along with a mix of grass and stone making for a versatile backyard that can be enjoyed year-round. This home is the perfect investment for those looking for extra income through long or short term rental while still having everything a family could need! Book your showing today -- don't miss this excellent opportunity. (id:52784)
512 Highland Close
Strathmore, Alberta
Not every great home has to come with a scary price tag. This one is all about value plus room for sweat equity. It’s a fully developed two-story home with 5 bedrooms and 2.5 bathrooms, an attainable price point, and a layout that works for real life. Newer appliances, and hot water tank. There’s a nice-sized fenced backyard you’ll actually use — whether that’s for kids, dogs, summer evenings, or just having your own space. This home is a great fit for first-time buyers or families looking for more room without stretching their budget. It’s practical, comfortable, and one of those homes that just makes sense. If you’ve been waiting for something that feels doable and exciting — this could be it. (id:52784)
118 Ravenscroft Green Se
Airdrie, Alberta
Meticulous, designer-inspired two-story home in the Airdrie community of Ravenswood. The welcoming foyer leads into a bright, open-concept main living area. The kitchen is beautifully appointed with a central island and breakfast bar, new stainless-steel appliances (including an exceptional gas range), and a walk-in pantry. Open to the kitchen, the family room features a cozy gas fireplace and outdoor views of the adjoining green space with its convenient walkway. Step outside to a private, fully fenced backyard with a fire pit—perfect for summer evenings with friends. Upstairs discover a bright, spacious bonus room, three bedrooms, and a 4-piece main bath. The primary retreat offers a customized walk-in closet and a 4-piece ensuite complete with a soaker tub and skylight. The unfinished lower level awaits a finishing design to suit your lifestyle. Ideally located close to Heloise Lorimer School and École des Haute-Plaines (K–12), with easy access to Highway 2 for easy commuting north and south, including YYC airport and downtown Calgary. (id:52784)
42 Valarosa Drive
Didsbury, Alberta
*Original Owner* *10/10 Curb Appeal!! Enter through the Archway, past the Apple trees, to the Covered Front Deck and into this Fully Finished Bi-Level with 3 Full bathrooms and 4 Bedrooms(total). This very Bright & Open plan welcomes you with lofty Vaulted Ceilings. The main floor has 2 bedrooms, 2 full bathrooms and a main-floor laundry. Upon entering you will discover all NEW VINYL PLANK FLOORING & BASEBOARDS(December 2025)on the main level, a good-sized living and dining room combo plus a spacious kitchen with Hickory cabinetry, a large island and a Walk-in Pantry! The fully finished basement offers 2 more bedrooms, a 3rd full bathroom, an enormous rumpus room and a big utility room with plenty of storage.You can choose Sun or Shade because this home has a FRONT DECK and a REAR DECK with gas barbecue hook up. The Covered rear deck offers plenty of storage underneath and is overlooking the park-like South-west facing rear yard. The Sunny, nicely treed yard can offer some shade also and you will be sure spend plenty of time on the big, lower patio. You could make this a great place for entertaining friends & family or simply relaxing. This family home is nicely located in a great community with ponds and paved walking trails all just steps away. There are no neighbours behind and yes there is a rear alley if you need off street parking.. (id:52784)
42 Drake Landing Drive
Okotoks, Alberta
Wow! A NEW PRICE Welcomes You Home to 42 Drake Landing Drive. Perfectly situated on a peaceful green space, this SOLID AND EXCEPTIONALLY WELL MAINTAINED FAMILY HOME with 4-bedrooms up offers over 3680 SF of living space blending thoughtful design, quality upgrades, and everyday comfort. The spacious foyer and lovely dining room with coffered ceiling delivers an impressive introduction to the inviting main floor. Rich maple flooring adds warmth while large windows fill the home with natural light. The kitchen is both stylish and functional featuring maple cabinetry, granite countertops, an expansive island with seating for 4, walk-in pantry, upgraded stainless steel appliances (including an integrated side-by-side refrigerator / freezer, and a stove with upper and lower ovens), and an eating nook overlooking the pretty park-like setting. A charming fireplace, plantation shutters, and year-round views of the green space elevate the ambiance of the relaxed living area. Completing the pristine main floor is a dedicated home office with built-in bookcases, convenient powder room, and a full-size mudroom. The bright upper level boasts 4 spacious bedrooms. The quiet primary suite overlooks the treetops and includes a large walk-in closet and ensuite with deep jetted tub, separate shower, and over-sized vanity. The 3 secondary bedrooms boast excellent storage and large windows with custom shutters while a family bathroom features an extended vanity with double sinks, additional storage, and sought-after 2nd floor laundry - further enhancing these comfortable retreats. Rounding off the upper level is a enjoyable bonus room perfect for spending family time together. The lower level’s open-concept design offers flexible space for a family room, home gym, games area with bar, or a teenage hangout. A 4th bathroom and large utility room complete this 1150 SF of developed space. The home’s charming front porch and low-maintenance landscaping add to the exterior curb appeal while the back deck and yard offer a tranquil sanctuary for family barbecues, watching the kids at play or simply unwinding while overlooking the green space oasis. Other notable highlights and upgrades of this family gem include 1) TRIPLE Attached Garage with upgraded garage doors and garage door openers (2021), 2) Air Conditioning, 3) Custom Shed with Marine-rated Floors (2023), 4) R50 Insulation, 5) Inground Sprinklers), 6) Worf 1.5” composite board front porch with commercial rated Fortress railing (2023), and 7) New Washer and Dryer (2023). Please see the full list of upgrades and improvements in the supplements. Exceptionally located across from the Drake Landing soccer field, pathways, and playground - and close to schools, shopping, transit, and the off-leash dog park, this special property truly offers it all – an enviable green space location, pride of ownership, and a connection to family. (id:52784)
9095 Scurfield Drive Nw
Calgary, Alberta
Beautifully Developed Walkout Bi-Level in Scenic Acres (NW)Welcome to this bright and inviting fully developed bi-level, offering over 2,000 sq. ft. of finished living space in the highly sought-after community of Scenic Acres. Perfectly situated, this home features a walkout lower level and a double attached garage.The main level showcases hardwood flooring throughout and a spacious, open layout. The living and dining room are highlighted by tall arched windows that fill the space with natural light. The open kitchen features a classic white design, stainless steel appliances, and an adjoining eating nook overlooking the yard. Recent updates elevate the home’s appeal, including fresh paint throughout, new light fixtures, professionally painted kitchen cabinets with updated hardware, a new microwave hood fan, and a newer stove. The main floor continues with two well-sized bedrooms and a 4-piece bathroom. The bright walkout lower level expands your living space with an additional bedroom, a 3-piece bathroom, and a generous family/rec room—perfect for guests, teens, or a home office.Ideally located, this home sits in a vibrant community known for top-rated schools, beautiful parks, an off-leash dog park, and extensive biking and walking paths. Enjoy being close to shopping, public transit, and is just blocks to the Crowfoot LRT for quick, effortless commuting. You’ll also appreciate the easy access to both Stoney Trail and Crowchild Trail. (id:52784)
938 Panorama Hills Drive Nw
Calgary, Alberta
Welcome to this rare custom bungalow tucked away in the beautiful and established community of Panorama Estates. With almost 2,950 sq.ft. of living space, this home offers 3 bedrooms, 2 dens, 3 bathrooms, and a double attached garage, all set against the peaceful backdrop of the Country Hills Golf Course.As you step inside, you’re greeted by soaring cathedral ceilings and an open-concept layout that instantly feels inviting. The living room features a two-way gas fireplace with stone surround and a classic mantle, adding warmth to the space.The kitchen is both practical and welcoming, offering stainless steel appliances, granite countertops, maple cabinets, and a large island with breakfast bar. It flows into the bright dining area that leads to your balcony overlooking the golf course, a perfect spot to enjoy your morning coffee.On the north side of the home, the primary bedroom feels like a private getaway with its fireplace, walk-in closet, and luxurious 5-piece ensuite. Wake up to the quiet view of green fairways outside your window.The main floor also includes a bright den, a full 4-piece bath, and a convenient laundry area.Downstairs, the fully finished basement is where the fun begins. A spacious recreation area with a pool table, movie lounge, and plenty of space for gatherings makes it perfect for entertaining. Two more bedrooms, a second den, and another 4-piece bathroom complete the lower level.Outside, you’ll find yourself surrounded by mature trees, walking paths, and peaceful views. The location is unbeatable with schools, shopping, the Vivo recreation centre, Panorama Hills Community Centre, and major routes like Stoney Trail, Deerfoot Trail, and Country Hills Blvd all nearby.Whether you’re seeking a serene retreat for retirement or a warm family home with room to grow, this property has everything you need and more. (id:52784)

