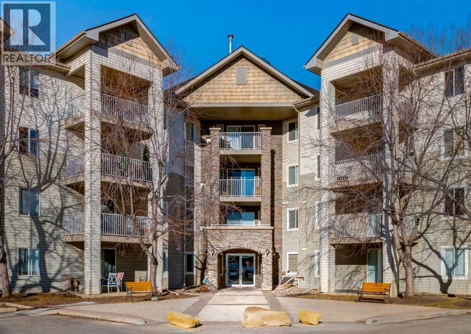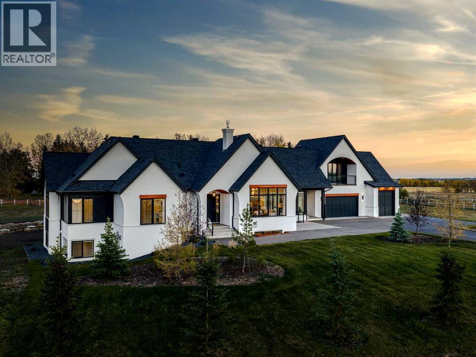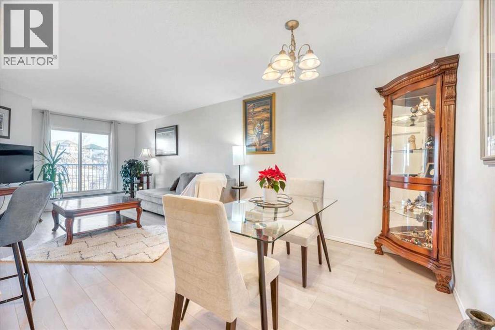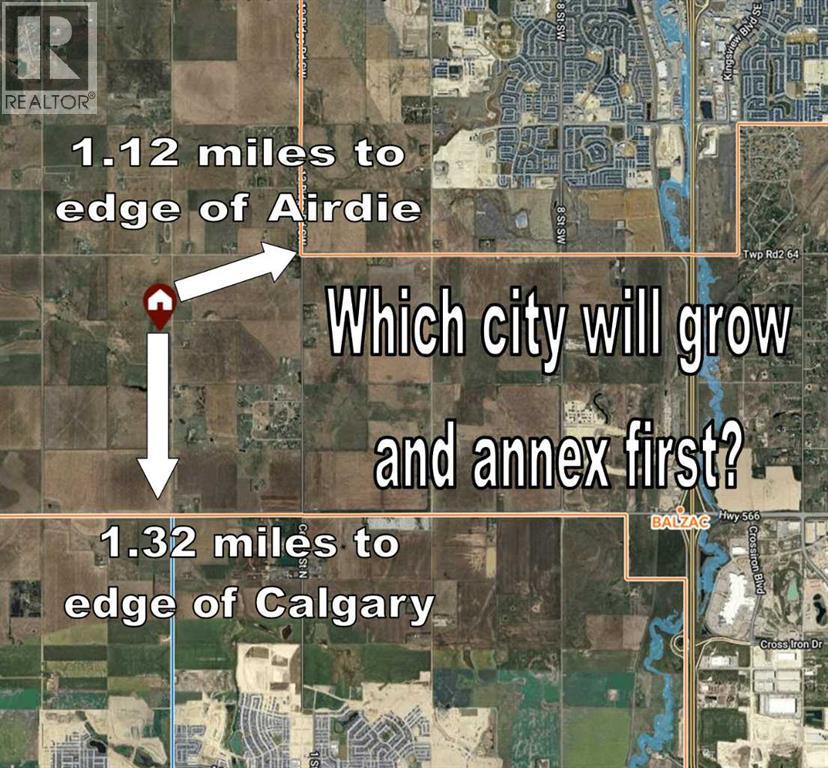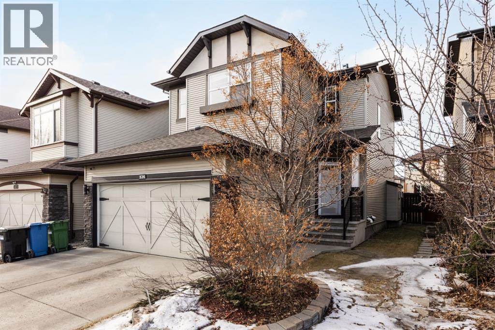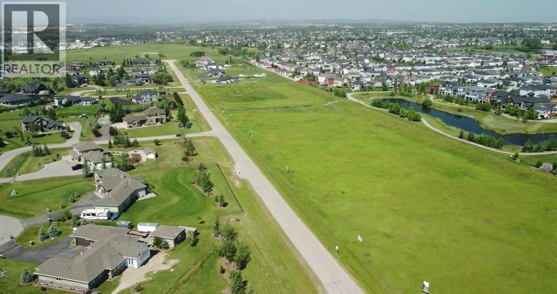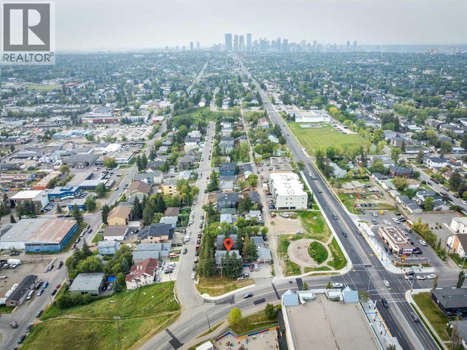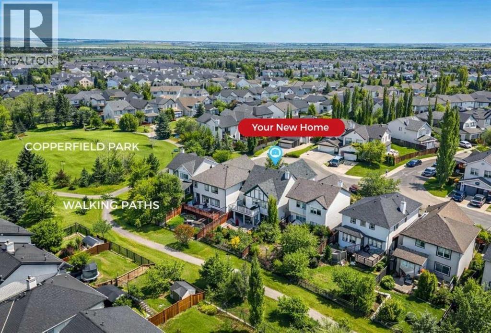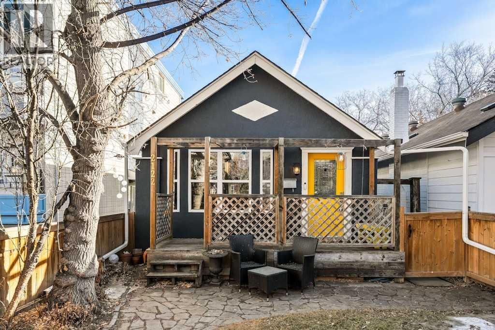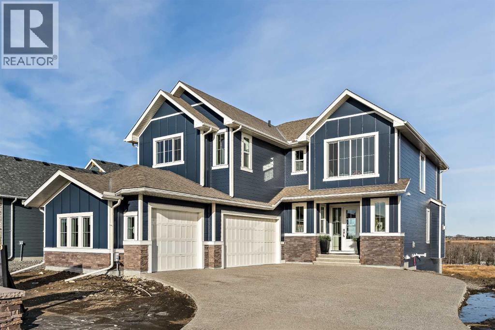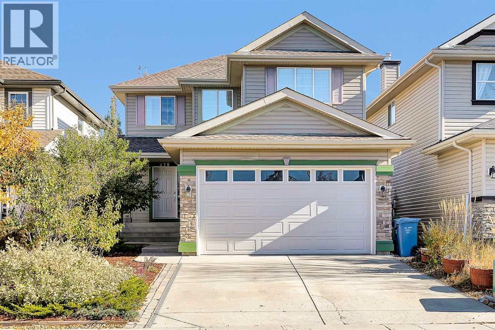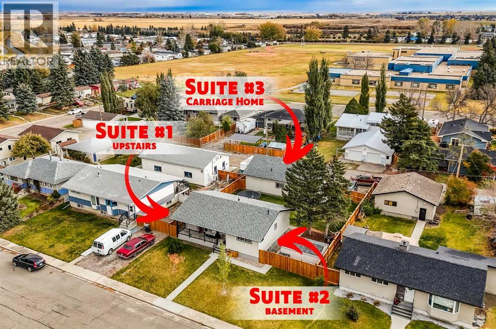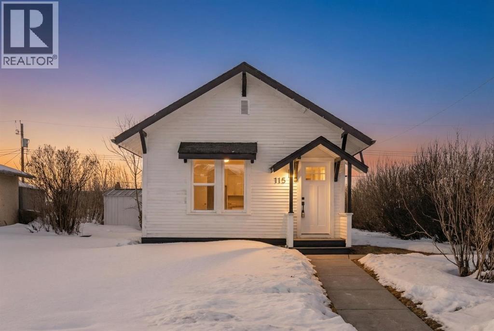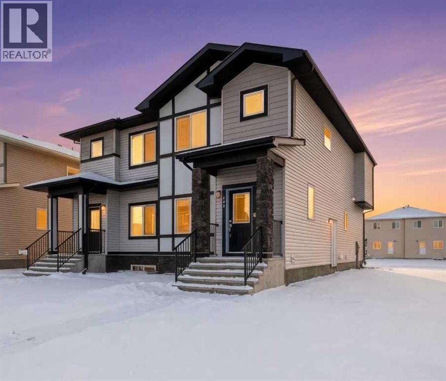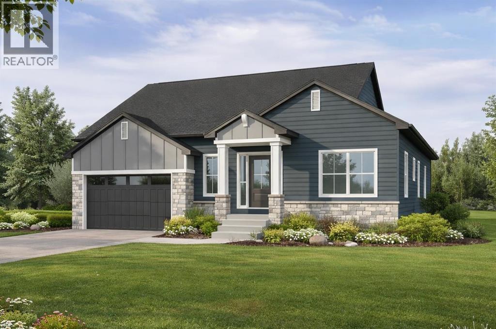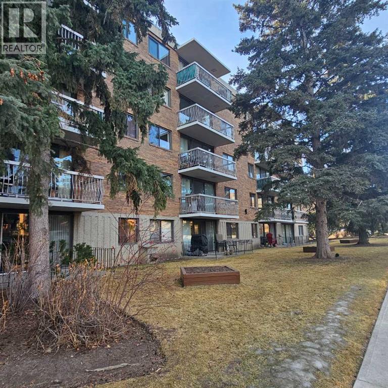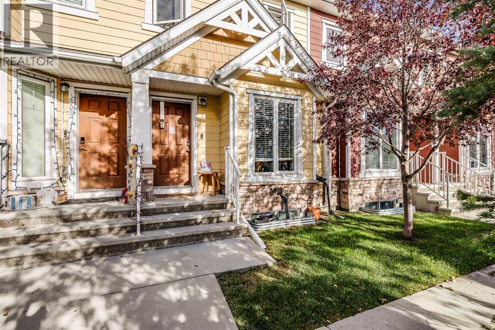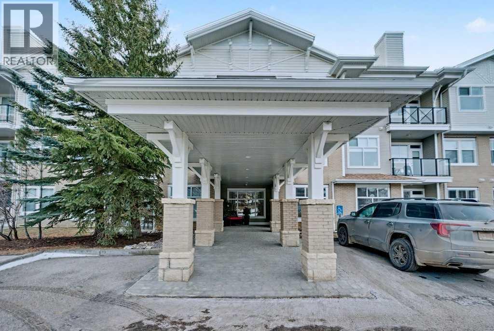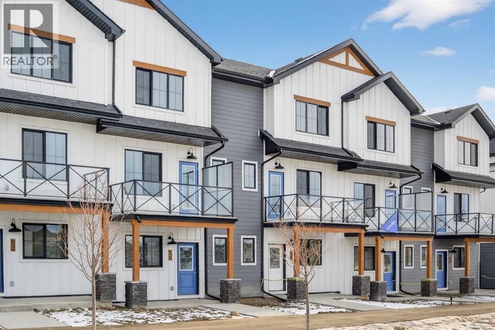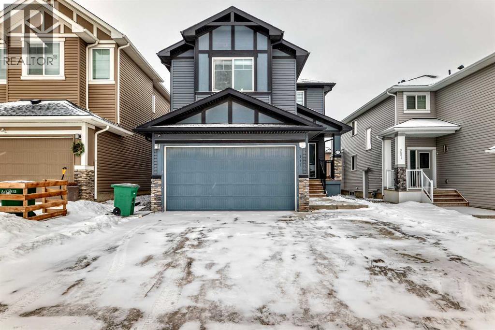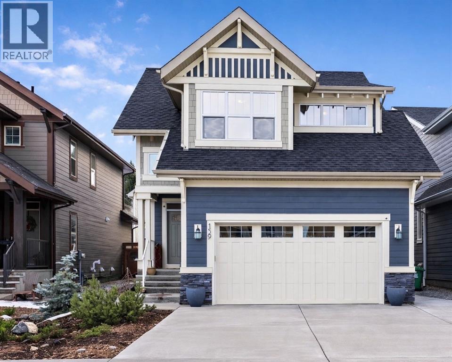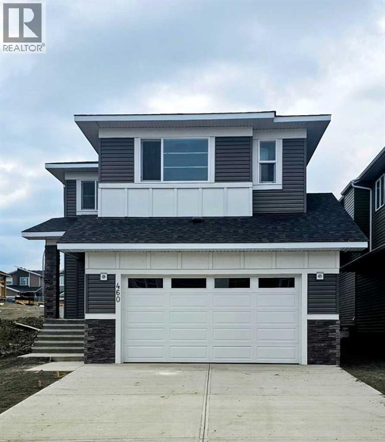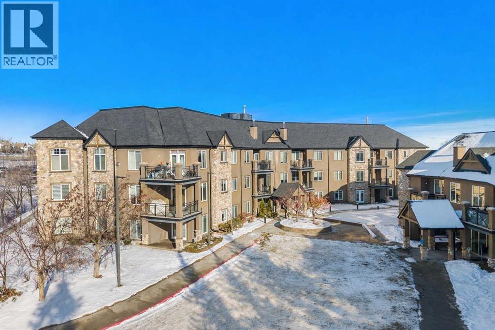418, 3000 Somervale Court Sw
Calgary, Alberta
Welcome to this beautifully maintained top-floor corner unit condo in the desirable community of Somerset. Offering approximately 914 sq. ft. of thoughtfully designed living space, this bright 2-bedroom, 2-bathroom home delivers comfort, recent upgrades, and everyday convenience, making it ideal for homeowners and investors alike. The open-concept layout is enhanced by large windows and southeast exposure, filling the living and dining areas with natural light throughout the day. These inviting spaces flow seamlessly to a private balcony, creating an ideal spot to enjoy morning coffee or unwind in the evening. Recent updates add meaningful value and a modern touch, including new LVP flooring installed in 2023, new carpet in 2023, and a new LG washer and dryer. The kitchen offers ample cabinetry and counter space, while the flexible floor plan allows you to tailor the space to your lifestyle. The spacious primary bedroom features a full ensuite, complemented by a second bedroom and an additional full bathroom, perfect for guests, roommates, or a dedicated home office. The unit includes one titled underground heated parking stall for added convenience. Condo fees include all utilities, including heat, water and sewer, and electricity, providing a low-maintenance and worry-free ownership experience. Ideally located just steps from Somerset C-Train Station, shopping, schools, parks, and everyday amenities, this move-in ready condo presents an excellent opportunity to own in a well-established and highly accessible south Calgary community. Don’t miss this opportunity and book your showing today! (id:52784)
210028 Spruce Ridge Lane W
Rural Foothills County, Alberta
Nestled in the rolling landscapes just outside Southwest Calgary, this stunning custom-built luxury estate offers the perfect balance between serene country living and urban convenience. Located on a 2.4-acre private lot in a quiet cul-de-sac surrounded by other executive homes, this brand-new residence combines timeless craftsmanship, elegant design, and modern functionality, just 3 minutes from Spruce Meadows and 30 minutes from downtown Calgary.With over 5,500 sq. ft. of finished living space, this home was built with meticulous attention to detail. Step inside to discover a bright, open layout filled with natural light, soaring ceilings, and elegant arched doorways that bring classic charm into the modern design. The main living area features large picture windows with mountain views, a beautiful fireplace centrepiece, and seamless flow into the dining area and spacious terrace, perfect for entertaining or relaxing while enjoying the peaceful scenery.The chef-inspired kitchen is a true showpiece, boasting an oversized island, Brazilian porcelain countertops, custom cabinetry, and Italian Fulgor Milano appliances. A fully equipped butler’s pantry adds functionality and extra storage, while the adjoining mudroom connects to a triple attached garage designed for convenience and versatility.The main-floor primary suite feels like a private retreat with vaulted ceilings, a fireplace, and a private covered deck for morning coffee or evening wine. The spa-like ensuite features a freestanding tub with mountain views, a glass-enclosed steam shower, and a massive walk-in closet with custom built-ins.Upstairs, a spectacular bonus room above the garage includes vaulted ceilings, a full bathroom, and a private west-facing balcony, ideal as a media room, guest suite, or entertainment area.The walkout basement offers incredible natural light and a flexible open layout, complete with a wet bar, a large family area, three spacious bedrooms (each with walk-in closets), and t wo full bathrooms. Step directly outside to a covered patio and your blank canvas backyard, ready for your dream landscape, pool, or outdoor kitchen.Every inch of this property reflects quality, craftsmanship, and thoughtful design—from heated tile floors and custom millwork to the seamless blend of comfort and sophistication throughout.If you’ve been searching for a home that offers privacy, space, and elegance without sacrificing proximity to the city, this one-of-a-kind estate is it. (id:52784)
308, 11 Somervale View Sw
Calgary, Alberta
Welcome to Sunvillage in the sought-after community of Somerset. A rare gem that INCLUDES ALL UTILITIES in the monthly condo fees! This two bedroom, top floor, turn-key suite offers new vinyl plank floors, fresh paint and has been cleaned from top to bottom. Additionally, there is in-suite laundry in a separate laundry room with additional storage, and a private balcony that faces the grassy area of the complex. There is secure, underground parking and additional storage at the back of the stall. There is an option to lease a second outdoor parking stall. If you’re looking for a quiet building that exudes pride of ownership, this 18+ community is for you. Located across from the Somerset-Bridlewood C-train station, and a short walk from Walmart Super Centre, Co-op, Tim Hortons, the YMCA and Cardel Rec Centre, this location epitomizes convenience. Should you require commuting with your vehicle, you can’t beat the proximity to Stoney Trail and McLeod Trail. Experience the convenient lifestyle of Somerset today! (id:52784)
263101 Range Road 14
Rural Rocky View County, Alberta
When you DREAM, do you dream of living a "City Close, Country Quiet" existence, on a 18 acre estate, boasting over 2100 sq ft (main level) and over 3650 total developed sq ft , just 1.5 miles from Calgary's border, with MASSIVE upside as Calgary grows over the next few decades? WELCOME home. The heart of the home, the kitchen, opens up to the great room creating a massive open space. The kitchen is a chef’s delight with massive granite countertops, gas oven, upgraded stainless steel appliances, timeless real wood shaker cabinets, with undercabinet lighting and a gargantuan central island. The adjacent great room hosts the cozy gas fireplace and ample sitting area. Both the kitchen and great room have amazing views of the south and west of the yard, and are bathed in sunshine. Down the hall, past the child bedroom and 4 pce bath, we find the master retreat, with it's decadent ensuite, and walk-in closet. Completing the main level is the rear laundry / mud room and is the main floor den / office, with it's own door for work-from-home types that need to have clients stop by. The walkout lower level boasts a MASSIVE room, the width of the house, 2 bedrooms, and another 4 pce bath, all heated with hydronic in-concrete-slab heat (n. gas boiler). Outside you have oodles of outbuildings, hundreds of trees, and a private oasis tucked into the trees to the north. Seldom to you feel so completely private this close to a major city. If you love horses, donkeys, llama, or chickens it's fully setup with large corral with shelter, tack and feed room, and 4 season livestock waterer. Adjacent is a fully insulated chicken coop with treed outdoor space for a happy flock. Fully fenced paddock for livestock, and mixed alfalfa / grass hayfield for cutting/grazing. Land is zoned R-RUR which gives lower taxation and provides for a wide range of potential options for development (accessory buildings, home based businesses, etc). A large part of the value is in the land, wit h 18.68 acres or over 813 000 sq ft; put another way, it would fit over 220 "average" new lots in Calgary. This much space is both a private oasis for you and your family, but also the long term redevelopment gain as HUNDREDS of families could eventually live here, post development. The mind boggles at the potential future returns. Although Calgary’s city limits are only 1.4 miles away, it's possible Airdrie could annex first. It is a city close, but country quiet. Call your agent today to book a showing. (id:52784)
526 New Brighton Drive Se
Calgary, Alberta
Do not miss this fantastic prospect in Calgary’s deep SE community of New Brighton. A move-in ready gem - two-storey, 2,100 sq. ft. of living space with 3 bedrooms, 3.5 baths, a front-facing, double, attached garage and tons of parking room for the family fleet. Lots of curb appeal because of the tasteful, well-maintained front and back lawns and mature bushes. The main level is open concept highlighting 9-foot ceilings and warm hardwood floors throughout. Massive windows flood the whole area in warm natural light. The living room is made even more inviting with a tiled gas fireplace. Patio doors in the dining room provide access to the deck and backyard. Sleek, modern, dark blue cabinets are featured in the kitchen along with stainless appliances, a corner pantry, granite countertops, tiled backsplash and a breakfast bar/island with deep under counter mounted double sinks. The main level is completed with a 2-pc. bath adjacent to a convenient laundry room. Up to the carpeted second floor, the primary bedroom is its own sanctuary with a 3-pc. walk through ensuite and substantial walk-in closet. Two additional bedrooms share a tiled 4-pc. bath. The finishing touch is a bonus, well-windowed room which could be utilized as a family room or home office. The lower carpeted level is fully developed with a rec room for family enjoyment, a 4-pc. bath and a utility/storage room. A gigantic south-west facing backyard is fully fenced to give you your own private outdoor retreat. A railed wooden deck allows you to expand your summer entertainment area. The yard would be a delight for gardeners and hobbyists with a green thumb. Location here is key with quick access to Deerfoot and Stoney Trails, 52nd Street SE and a Walmart Supercentre, additional shopping and restaurants on 130th Avenue SE, schools (public and Catholic), child care, playgrounds, transit, New Brighton Resident Association, New Brighton Central Park and the South Campus Health Centre. Don’t let this opportunity pass you by. (id:52784)
Lot #2, Phase 4 Green Haven Drive
Rural Foothills County, Alberta
**Watch video flyover of the land** An incredible opportunity to build your dream home in Green Haven Estates. Nestled on a generous 1.13-acre homesite overlooking a tranquil pond, this premier location offers you the perfect backdrop to build your forever home. The picturesque community offers mountain views and presents an unparalleled opportunity for those seeking to construct their ideal living space. The 141’ X 345’ lot provides ample room to choose from a selection of beautifully designed acreage-style homes, ranging from 1,900 sq.ft to 3,200 sq.ft, allowing you to tailor your residence to suit your unique preferences and lifestyle. Whether you envision a charming Country Rancher bungalow or a stately two storey Craftsman, there is a property to fit your needs. Imagine waking up to the peaceful sounds of nature, with the crisp morning air stimulating your senses as you step outside onto your own private oasis. With abundant space for landscaping and outdoor amenities, you can create the ultimate retreat for relaxation and entertainment. Green Haven Estates not only offers natural beauty but also the convenience of proximity to essential amenities with easy access to shopping, dining, schools, health services, recreational facilities, golf courses and more; ensuring that every need is met within reach. Don't miss this extraordinary opportunity to choose from the best lots available in the phase. *Lot to be sold with commitment to build a home with the builder. *Other lots available for purchase. *Photos are representative. (id:52784)
107 40 Avenue Ne
Calgary, Alberta
Perfect for Builders and Investors! Situated in the inner city community of Highland Park, this property offers an excellent investment and development opportunity. Recently rezoned M-H1 allowing for a maximum of 8 storeys with commercial/retail option on the main floor. The lot measures 57' x 120' (Approx 6,840 sq ft). With some fixing up, the existing single family home would be excellent investment property. Currently offers a 2 bedroom unit on the main floor with 2 units in the basement, a 1 bedroom and a studio. Located a block of Centre Street and the BRT 301 (future green line C-Train). Close to all amenities, schools, shopping and restaurants. Great location for investment properties. Call for more information. (id:52784)
26 Copperfield View Se
Calgary, Alberta
Custom-built home in a prime Copperfield location with over 2200 ft2 of living space! Just steps from Copperfield Park, this property backs onto the scenic greenspace and walking paths, and is near Stillwater Pond. Fast access to major roads makes commuting simple. The main floor features an open-concept living room with vaulted ceilings, a kitchen with lots of custom cabinets, quartz counters, and stainless-steel appliances, plus a dining area with balcony access. The balcony is large and has a great view of the neighborhood. There is also a large 2nd bedroom, 4-piece bath and a large laundry room. Upstairs, the roomy master suite offers two large windows, a spacious closet, and a 4-piece ensuite with a soaker tub and separate shower. The finished walkout basement includes a family room, flex/games area, wet bar (or future kitchenette), a bedroom / home office etc. and a 4-piece bath, with walk-out access to the backyard and pathways / park system. Suite potential (with city approval). The backyard has a large, covered patio area and a large yard with tress for privacy. Highlights: custom details, greenspace views, suite potential, close to parks, schools, and major routes. Don’t miss this exceptional opportunity! Some images have been virtually staged to show you how the property could shine. This property more closely compares to a bi-level. (id:52784)
2122 16 Street Sw
Calgary, Alberta
Nestled in sought-after Bankview, this charming character home delivers the best of inner-city Calgary living - perfectly positioned minutes from 17th Ave and 14th Street and also close to transit, parks, and schools. Step inside through the front mudroom and you’ll immediately appreciate the beautiful blend of original character and thoughtful updates. Warm hardwood floors add richness throughout the spacious, open main level, where the living and dining areas flow seamlessly together. A sunny front flex space offers the perfect spot for a cozy home office, reading nook, or creative corner-complementing the home’s timeless vintage details. The bright and inviting kitchen blends timeless charm with everyday functionality. Crisp white cabinetry pairs beautifully with dark countertops and stainless steel appliances, including a 2024 installed dishwasher. There is excellent prep space and storage, while the window above the sink fills the room with natural light, rare for a character home. Down the hall, you’ll find a large primary bedroom with generous closet space, along with a fully renovated 4-piece bathroom-completely gutted and professionally redone in 2025, featuring an oversized tub with crisp white subway tile surround, striking checkered tile flooring, and a new vanity with updated cabinetry, countertop, and modern fixtures for a clean but adorable finish. Completing this floor is an additional bedroom and a hallway out back leading to an expansive 18’ x 18’ rooftop deck built over the double attached garage, offering a quiet retreat with partial city views. Head downstairs to a versatile bonus room - ideal for a home gym, office, or TV lounge - along with the convenience of laundry. With access from the basement or through a separate side entrance, the illegal basement suite offers an oversized bedroom, an open living/dining, a full and bright white kitchen, and a 4-piece bathroom. It’s a great option for extended family or as a potential mortgage helper (bu yers to verify permitting/legalization). The current tenant is wonderful and would be happy to stay. Significant improvements include an $18,000 solar power system tied into the grid, a 2024 furnace, updated electrical panel, and shingles and a fenced in west facing front yard, perfect for summer nights around a firepit. Opportunities like this are rare - a character home that has been lovingly cared for, thoughtfully maintained, and consistently updated over the years. Set on a 25’ x 118’ rectangular lot with R-CG zoning, this property also presents future redevelopment potential, an exceptional opportunity in one of Calgary’s most connected inner-city locations! (id:52784)
86 Cimarron Estates Drive
Okotoks, Alberta
An incredible opportunity to own a brand-new estate home in the sought-after community of Cimarron Estates! Perfectly nestled in the heart of the neighbourhood, this home sits on an expansive 1/3 acre lot within walking distance to nearby amenities. Thoughtfully designed and extensively upgraded, it offers over 3,200 sq. ft. of developed living space across 3 levels, featuring 4 bedrooms, 3.5 bathrooms, 3 versatile living areas, a dedicated home office, a triple attached garage, and generous outdoor living space. The main level showcases a gourmet kitchen that overlooks the dining area and great room, highlighted by a dramatic open-to-below ceiling and a gas fireplace with a tile surround. The kitchen is equipped with an impressive appliance package, including a gas cooktop, chimney hood fan, built-in wall oven and microwave, pot filler, Silgranit apron-front sink, quartz countertops, and a full butler’s pantry/mudroom. This functional space is complete with a second fridge, sink, full upper-and-lower cabinetry, and a built-in bench with lockers—providing both style and everyday convenience. A front den (perfect for a home office) and a 2-piece powder room complete this level. Upstairs, you’ll find a spacious bonus room and a luxurious primary suite overlooking the backyard. The ensuite offers dual sinks, a freestanding soaker tub, and a walk-in shower, along with a generous walk-in closet. Two additional bedrooms, a full bathroom, and a convenient laundry room complete the upper floor. The fully developed walk-out basement is designed for entertaining, with a wet bar, two living/rec areas, a fourth bedroom, full bathroom, and a large mechanical room with additional storage. The exterior of the home is just as impressive, with Hardie board siding and an expansive main-level deck overlooking the greenspace behind the property. Designed with both elegance and functionality in mind, this home provides a true estate lifestyle inside and out. (id:52784)
270 Everstone Drive Sw
Calgary, Alberta
**Open House: 1-4 pm, Sat, Feb 21**. Welcome to this well-maintained 2-storey family home in the heart of Evergreen, perfectly designed for everyday family living. With a fully developed basement and 4 bedrooms, this home offers space, comfort, and functionality in a fantastic location. A 2-minute walk to Evergreen Elementary School (K–5), a 10-minute walk to Marshall Springs School (Grades 6–9), and next to a park with a playground. Fish Creek Park, with extensive walking and biking paths, is just a short distance away—making this an ideal home for growing families. Sunny, bright, and move-in ready. The main floor features beautiful hardwood flooring, a bright living room with a gas fireplace—perfect for cozy family evenings—and a great open floor plan that flows seamlessly into the kitchen and dining area. The sunny kitchen includes an eating bar and a bright dining space with a large window and patio door leading to the huge deck and the low-maintenance landscaped backyard. Perfect for kids, pets, and family gatherings, the backyard features a two-level seating area, firepit, large lawn for play, and a 7’ x 7’ portable garden shed—easy to enjoy without the upkeep. A main-level laundry room and 2-piece bathroom complete this floor. Upstairs, families will love the large, bright bonus room, ideal for a playroom or homework space, along with a main bath, three good-sized bedrooms, including a primary bedroom with a 4-piece ensuite. The fully finished basement offers a huge family room with an electric fireplace, perfect for movie nights, plus a fourth bedroom for guests or teens. Plus tons of storage with custom shelving and additional crawl-space storage. Recent updates include roof (2021) and hot water tank (2016), plus a central vacuum system. Enjoy nearby shopping within a short drive, including Costco, Walmart, and Superstore, recreation options, and quick access to Stoney Trail for easy trips to the mountains or downtown. A wonderful family home in a location you’ll love. Call today to book your private viewing! (id:52784)
92 2a Street
High River, Alberta
Once-in-a-Lifetime Income Property in the Heart of High River! Opportunities like this rarely come along! This remarkable property offers not just one, but three separate income streams featuring two fully legal suites and one additional basement suite (illegal) making it an outstanding investment opportunity or the perfect setup for multigenerational living. Thoughtfully updated and meticulously maintained! The main legal suite is a beautifully maintained 2-bedroom, 1-bathroom home that features bright and open living spaces, its own laundry, a renovated bathroom, and all-new windows and doors throughout. Every detail on the property is carefully attended to, offering the comfort and style of a modern home with the peace of mind that comes from extensive upgrades. The basement suite (illegal) adds excellent versatility with 2-bedrooms, 1-bathroom, its own laundry area, separate heat source, enlarged egress windows that bring in natural light, and plenty of storage. Whether used for extended family, guests, or as a separate rental unit, this suite (illegal) adds significant value and flexibility to the property. The true standout, however, is the newly built carriage bungalow legal suite a stunning addition that offers the best of modern construction and thoughtful design. This 2-bedroom, 1-bathroom suite features high ceilings, large bright windows, a private laundry, and an oversized single attached garage. Built to today’s standards with its own mechanical systems and hot water tank, it provides full independence and privacy for tenants or family members. The carriage legal suite was constructed with exceptional quality, including a 6” engineered concrete slab and 3” rigid insulation for durability and efficiency. The main house has undergone extensive structural and mechanical updates! Following the 2013 flood, the main house was lifted and set on a brand-new ICF foundation, providing long-term stability and energy efficiency. New sewer and water lines were inst alled all the way to the street, upgraded electrical panels and wiring. All mechanical systems were replaced in 2013, ensuring worry-free performance for years to come. The exterior of the property has also been completely refreshed with durable Smart Board and batten siding, new eavestroughs, soffits, and fascia that tie the home and carriage suite together in a cohesive, modern look. The new fully fenced oversized yard provides security, privacy, and a great outdoor space for all tenants or families to enjoy. Whether you choose to live in one suite and rent out the others to offset your mortgage, or rent all three for an impressive return, this property offers unmatched flexibility and financial upside. Located just a short walk to the local junior high school, with parks, playgrounds, and scenic pathways nearby. What an opportunity to own a fully updated, income-generating property with nothing left to do but move in and start earning. Book your showing today and come on buy! (id:52784)
115 Niblock Street
Bawlf, Alberta
Presenting a fantastic opportunity to own a fully renovated home on a rare 50’ x 120’ corner lot. Ideal for those looking to downsize, enter the market, or invest in a cash-flowing property. This home has been carefully renovated from the ground up, offering peace of mind with ALL NEW plumbing, electrical, windows, and a brand NEW ROOF, along with a complete interior transformation.The expansive corner lot provides abundant green space and sunlight, leading to a sunny backyard with plenty of space for entertaining, relaxing, or hosting summer gatherings. The property also features a single oversized garage, ideal for vehicles, tools, or a workshop setup, along with an additional shed for extra storage and a fire pit to enjoy evenings outdoors. The lot is well-suited for storing a boat or trailer. Inside, the home features new flooring, doors, knockdown ceilings, and modern plumbing and electrical fixtures throughout. The open-concept layout highlights a fully updated kitchen with new cabinets and appliances, seamlessly opening into a bright living room filled with natural light from the west-facing exposure. Just off the main living space, you’ll find a spacious bedroom with a large window, as well as a stylish, eye catching updated bathroom complete with a modern stand up shower. Downstairs, the basement offers plenty of storage space and includes a BRAND NEW FURNANCE and HOT WATER TANK.A truly turnkey property offering indoor comfort, outdoor space, and exceptional functionality move in and enjoy. Call your favourite today for a viewing, this won't last long!! (id:52784)
21 Cornerbrook Lane Ne
Calgary, Alberta
PRICED TO SELL!!! 2025 built ! MAIN FLOOR BEDROOM ! MAIN FLOOR FULL WASHROOM ! SEPRATE ENTRANCE TO BASEMENT ! PIE SHAPE LOT! 5 PIECES WASHROOM WITH JACCUZI TUB, DOUBLE SINK AND STANDING SHOWER! STAINLESS STEEL SAMSUNG APPLIANCES !! BRAND NEW WINDOW BLINDS!! Welcome to 2025 Built stunning 4-BEDROOM, 3 FULL BATHROOM fully upgraded semi-detached home, ideally situated on one of the largest pie-shaped corner lot in the desirable community of Cornerstone, Calgary. Offering an exceptionally large yard with enough space to potentially accommodate a triple garage. Thoughtfully designed with both style and functionality in mind, this home provides an abundance of space, modern finishes, and exceptional upgrades.The main floor boasts 9 ft ceilings and a bright open-concept layout filled with natural light. The contemporary kitchen is beautifully appointed with quartz countertops throughout, upgraded cabinetry, and Samsung stainless steel appliances, making it a true highlight of the home. A main floor BEDROOM with a full BATHROOM adds flexibility—perfect for guests or multi-generational living.Upstairs, you’ll find a convenient laundry room along with three generously sized bedrooms. The primary retreat is a standout, featuring a walk-in closet and a spa-inspired 5-PIECE ENSUITE complete with quartz counters, DOUBLE SINKS, and a luxurious JACUZZI TUB. Two additional bedrooms and another full bathroom provide plenty of space for the whole family.The lower level features an unfinished basement with impressive 9 ft ceilings and a SEPARATE SIDE ENTRANCE, offering endless potential for future development.Located in the thriving community of Cornerstone, you’ll enjoy easy access to schools, parks, shopping, transit, and major roadways. Don’t miss the opportunity to own this exceptional home that blends luxury, comfort, and long-term value. Book your private showing today! (id:52784)
11 Lakewood Point
Strathmore, Alberta
Welcome to an exceptional opportunity in Lakewood, one of Strathmore’s most picturesque and thoughtfully designed communities. Built by Dhaduk Homes, this future bungalow sits quietly in the cul-de-sac of Lakewood Point, backing directly onto the pond with peaceful east facing water views and west facing curb appeal out front. Life in Lakewood is centered around connection and the outdoors, with scenic walking paths, beautiful canal and water views, playground, and community spaces including pickleball courts, all designed to make it easy to enjoy fresh air, movement, and time with neighbours and family. A welcoming front porch sets the tone, inviting you into a home designed for both comfort and connection. The spacious foyer offers an immediate sense of arrival, with a bedroom and full bathroom nearby that is perfect for guests, family, or a home office. As you move into the heart of the home, the space opens into a bright and airy living room. The living room, kitchen, and dining area flow seamlessly together, creating an ideal setting for everyday living and entertaining. The kitchen features a large island, a generous walk in pantry, and easy access to the dining area, where patio doors lead out back toward the pond, making indoor outdoor living feel effortless. Tucked privately at the rear of the home, the primary suite is designed as a relaxing retreat. It includes a walk in closet and a beautiful ensuite with an enclosed shower and a freestanding tub, offering a spa like experience at the end of the day. The double attached garage gives you flexibility for storage, hobbies, or larger vehicles. The basement will be fully developed, with 3 additional bedrooms, 2 bathrooms, a full bar area, a utility room, and a large entertainment area that connects to a covered patio. Construction has not yet begun, with an estimated build timeline of 6 to 8 months to possession once underway. This is a rare chance to get in early, personalize your selections, and build a home that perfectly matches your lifestyle in a quiet, water backing location, surrounded by the best of Lakewood living. (id:52784)
410, 521 57 Avenue Sw
Calgary, Alberta
Amazingly bright,beautifully kept 2 bedroom home with views. past renovation included high end finishing in the kitchen and bathrooms.The floor plan has been opened up to create a large living area. Kitchen features high end appliances granite counter tops. Island has a 4 seat breakfast bar. Beautiful travertine flooring, custom dining room feature wall. 2 piece en suite and walk in closet in the primary bedroom. In suite washer and dryer are included in the convenient storage room. This building includes many full access amenities rooms,fitness,workshop, library,games, large party room with kitchen. Walking distance to transit and shopping (id:52784)
1307, 2400 Ravenswood View Se
Airdrie, Alberta
Welcome to this beautifully maintained SMART HOME, a true 3 STOREY DESIGN that stands out among neighbouring bungalow layouts in the heart of family and pet friendly Ravenswood. This condo is fully fenced, with a NO-MAINTENANCE BACKYARD and gas BBQ hookup, creating your own sunny, private retreat at the edge of Airdrie’s Southeast. Easy access to all amenities, shopping and only a short commute to Calgary via the QE2 and RR 292. The LOW CONDO FEES cover exterior home repairs, insurance and all ground maintenance for the Zen compound which will make your new life here low maintenance! The charming community of Ravenswood offers a connected lifestyle with schools (including École des Hautes-Plaines and Heloise Lorimer School), beautiful parks and trails just steps away. Inside, this rare 3-STOREY layout offers a clear separation between living, sleeping and storage spaces, perfect for families, professionals or roommates who value privacy and functionality. You’ll also notice modern tech features like a SECURITY SYSTEM, NEST HOME SYSTEM, LIGHTING CONTROLS AND KEYLESS ENTRY. Upon entering, you’ll notice a bright and functional main floor with 9’ ceilings and durable laminate flooring that flows throughout. The main level is dedicated to everyday living, with a front living room that invites relaxation, a central dining area for gathering, and a stylish kitchen at the back equipped with quartz countertops, stainless steel appliances, full-height cabinetry, a centre island and timeless subway tile — ideal for both casual meals and entertaining. A discreet powder room adds main floor convenience! Upstairs, the second level hosts two generous bedrooms — each with its own private ensuite — offering true dual-primary flexibility. One bedroom features a private 4-piece ensuite and large closet, while the second offers its own 3-piece ensuite and dual closets, perfect for children, guests or roommates. Below, the undeveloped basement provides yet another level of opportunity, featuring high ceilings, a large legal sized window, blown-in insulation, perimeter bracing, and rough-ins for a future bathroom — ready for your creative vision or added storage. Additional perks include HARDIE BOARD SIDING, a HIGH-EFFICIENCY FURNACE, HRV, CENTRAL VAC, WATER SOFTENER and 1 assigned parking stall with abundant visitor and street parking for guests. Additional perks include HARDIE BOARD SIDING, a HIGH-EFFICIENCY FURNACE, HRV, CENTRAL VAC, WATER SOFTENER and 1 assigned parking stall with abundant visitor and street parking for guests. (id:52784)
2d, 215 2 Street Ne
Calgary, Alberta
Welcome to Discovery Hill, an exclusive luxury condominium residence perfectly perched in the prestigious community of Crescent Heights. Overlooking the river valley with unobstructed, panoramic views of the downtown skyline, this remarkable home presents a rare opportunity to experience elevated urban living at its finest.Spanning an impressive 2,294 sq ft of single-level living space, this residence blends refined style with exceptional scale. Flooded with natural light from oversized floor-to-ceiling windows, the open-concept design frames the cityscape from nearly every room, creating a breathtaking backdrop day and night.At the heart of the home is its stunning living and dining area—an expansive, elegant setting ideal for both grand entertaining and intimate gatherings. A wood-burning fireplace infuses warmth and sophistication, while the seamless flow highlights the dramatic skyline beyond.The updated chef’s kitchen is beautifully appointed with a large central stone island, ceiling-height cabinetry, newer appliances, and a full walk-in pantry. Designed for both effortless cooking and everyday connection, it offers exceptional functionality and style.Retreat to the impressive primary suite, a serene sanctuary featuring a luxury 5-piece spa-inspired ensuite, generous walk-in closet, and soothing wood-burning fireplace. Step onto your private balcony to enjoy tranquil mornings or unwind with sweeping skyline views—a truly indulgent escape. Two additional spacious bedrooms complete the home, including one enhanced with a versatile Murphy wall bed. A dedicated laundry room with sink and additional in-unit storage add everyday convenience. Cork flooring throughout the home provides comfort, warmth, and durability.Two underground parking stalls and premium amenities elevate the Discovery Hill lifestyle even further, featuring: A fully equipped fitness centre, a relaxing sauna, a stylish and spacious party room, perfect for hosting gatherings and also bike storage for added convenience and security. Set just moments from river pathways, Prince’s Island Park, vibrant Bridgeland cafés and restaurants, shopping, transit, and downtown, Discovery Hill offers unparalleled access with the serenity of living above it all.A home of rare scale, timeless sophistication, and captivating views—your elevated retreat in Crescent Heights awaits. (id:52784)
3341, 1010 Arbour Lake Road Nw
Calgary, Alberta
Bright and beautifully maintained top-floor condo in the well-established Stonecroft complex, located in the desirable lake community of Arbour Lake. This spacious 977 sq. ft. open-concept unit offers 2 bedrooms, a den, and two updated bathrooms, with a welcoming living room featuring vaulted ceilings, a cozy fireplace, and large windows that fill the home with natural light, plus a patio door leading to your private deck. The thoughtfully designed kitchen includes stainless steel appliances, upgraded countertops, a water filtration system, pantry, and convenient eating bar, complemented by a generous dining area ideal for hosting family or friends. The primary bedroom features a walk-in closet and updated 3-piece ensuite, while the second bedroom is privately located on the opposite side of the unit, and the den with French doors provides the perfect space for an office or hobby room. Additional highlights include titled underground parking, an assigned storage locker, and in-suite laundry, all within a beautifully maintained complex offering manicured grounds with a fountain, social room with kitchen, woodworking shop, guest suite, and ample visitor parking, just steps from Arbour Lake, Crowfoot shopping, transit and C-Train, YMCA, and easy access to Stoney Trail. (id:52784)
56 Creekside Drive Sw
Calgary, Alberta
OPEN HOUSE on Saturday, February 14th AND Sunday, February 15th from 12-5pm. Please go to the Show Home located at 96 Creekside Drive SW for access. StreetSide proudly presents this exceptionally popular interior-unit townhome, where expansive living areas meet modern comforts and sophisticated finishes. The thoughtfully designed floorplan features three spacious upper-level bedrooms and two and a half well-appointed bathrooms, complemented by a versatile lower-level den perfect for a home office or quiet retreat. The heart of the home is an inviting open-concept main floor, anchored by a large gourmet kitchen featuring a functional breakfast bar for casual dining. This bright living space transitions seamlessly to a private balcony, offering a perfect setting for outdoor relaxation.The interior showcases high end craftsmanship, including modern dark slab-style cabinetry with a full bank of drawers for maximum storage. The kitchen is further elevated by polished white quartz countertops and a full suite of premium stainless steel appliances. Durable luxury vinyl flooring runs throughout the primary living areas, while the stairs and upper level are finished with plush carpet over an 8lb underlay for superior comfort. Additional conveniences include an attached double car garage, professionally maintained landscaping, and a lifestyle defined by maintenance free living.Life at Sirocco Gate East in Southwest Calgary is about more than just living—it’s about thriving. Imagine having a picturesque central green space at your doorstep, offering opportunities for both tranquil reflection and vibrant community events. Residents enjoy the luxury of sophisticated townhome living with the Rocky Mountains as a backdrop and easy access to both Stoney Trail and Macleod Trail. With daily essentials located in nearby shopping centers, this home offers the perfect blend of scenic serenity and urban convenience. (id:52784)
197 Baysprings Gardens Sw
Airdrie, Alberta
Welcome to this charming 2-Storey home which is conveniently located in the highly sought-after community of Baysprings. This stunning 6-bedroom home on a quiet street boasts of over 3000 square feet of developed space. The moment you step through the front door you will be amazed by the open-concept layout of the main level and the large windows that allows for tons of natural lighting. The main floor features a bright and large living room with a cozy fireplace, a good size office, an ultra modern kitchen with ample cabinetry, stainless steel appliances & a large kitchen island, a large pantry and a great size breakfast nook overlooking the deck & fence back yard. A two-piece bathroom completes this main level.The upper level features a large primary bedroom with 5-piece ensuite, three other large bedrooms, a large bonus/family room, a good size laundry and a 4-piece bath completes this level. The lower level is a fully finished basement with an ILLEGAL SUITE. This level has its own private separate side entrance and includes two good size bedrooms, a living room, a kitchen, an in-suite laundry and a 4-piece bath. This home is located close to parks, playgrounds, school, shopping, dining etc.Don’t miss this excellent opportunity to make this home yours. Book your viewing today with your favourite realtor. (id:52784)
159 Riviera View
Cochrane, Alberta
Just steps from the Bow River pathway, this thoughtfully upgraded home offers a rare combination of everyday functionality with some standout design upgrades. The oversized double attached garage has been extensively customized with a 15’ ceiling, radiant heating, and professional-grade finishing—making it a true showpiece. Quality craftsmanship, purposeful upgrades, and exceptional outdoor living come together seamlessly here. The main floor offers a warm and inviting living room highlighted by a gas-tiled fireplace, feature walls, custom shelving, and a charming custom barn door at the rear entry adding character and versatility. The kitchen is both stylish and practical, featuring granite countertops, a large island with built-in garbage and recycling pull-outs, espresso cabinetry with glass doors, stainless steel appliances, and a gas cooktop. A custom pantry door and electrical in the pantry complete the space. Upstairs, the spacious primary bedroom offers a relaxing retreat with a large soaker tub, his-and-hers sinks and vanity spaces, and his-and-hers walk-in closets. Two additional generous-sized bedrooms, a full four-piece bathroom, and convenient upper-floor laundry complete the upper level.The unfinished basement is ready for your design ideas and includes a bathroom rough-in and provides excellent potential for future customization. Additional highlights include a rough-in for air conditioning and a recently serviced tankless hot water heater.The oversized double attached garage is truly a standout feature, measuring approximately 20’ x 23’ with an impressive 15’ ceiling height. Professionally finished, this space has been extensively customized with an epoxy-coated floor, hot and cold water with additional shut-off valves conveniently located in the basement, and frost-free taps in the garage for added peace of mind. Heating is provided by a Schwank 40,000 BTU radiant tube heater with thermostat ($10k value), complete with a permitted fresh air intake . A dedicated 220V outlet on its own breaker has also been installed, offering excellent flexibility for future use. Tire hangers mounted beside the wall-mounted black cabinet are included. The backyard has been thoughtfully designed to create a private and inviting outdoor retreat, framed by mature trees for natural privacy. A custom cedar deck anchors the space, complemented by a covered pergola featuring substantial Douglas fir beams and a solid fir structure. Carefully planned landscaping and a structured drainage system enhance both the beauty and long-term functionality of the yard and a structured drainage system designed to prevent water issues. Additional features include reflective tint on all windows to help keep the home cool in summer months, and a transferable business permits. Riviera is the upscale community you will love to call home, just steps from the gorgeous Bow River and a short drive to Calgary and the Rocky Mountains. (id:52784)
460 Rivercrest View
Cochrane, Alberta
Welcome to 460 Rivercrest View another stunning home by 3D Development LTD., one of Rivercrest’s most exciting new builders! This brand new 2 storey home offers over 2750 sq. ft. of thoughtfully designed living space and is loaded with high-end features. The main floor boasts a spacious open-concept layout with a grand foyer, a versatile front den or guest bedroom, stylish 2-piece bath, and a dream kitchen complete with stainless steel appliances, gas range, oversized island, and a rare butler’s pantry for added prep space and storage. The living room is anchored by a sleek gas fireplace and flows seamlessly into the dining/eating area. Just perfect for both entertaining and everyday family life. Upstairs, the layout truly shines with the luxurious primary suite featuring a spa-inspired ensuite with dual vanities, soaker tub, and a large walk-in closet. One of the three additional bedrooms also have their own private ensuite, plus there’s a third and fourth bedroom, another full bath, and a spacious bonus room overlooking the foyer. And that’s not all! Other highlights include a side entrance to the bright, undeveloped basement, perfect for future development, and a double attached garage. Located just up the street from another fantastic 3D Developments home at 456 Rivercrest View, this one offers the same elevated style, quality craftsmanship, and family-friendly design plus a bit more square footage and that incredible butler’s pantry. Estimated completion: Summer 2025. Don’t miss your chance to own in Rivercrest book your showing today! (id:52784)
2207, 1888 Signature Park Sw
Calgary, Alberta
Location, lifestyle, and convenience truly come together in this beautifully maintained 2-bedroom condo, ideally situated steps from the Sirocco LRT station and within walking distance to an incredible array of amenities, including Sunterra Market, Starbucks, restaurants, medical services, and more. With easy access to 17th Avenue SW and downtown Calgary just 10 minutes away, this is urban living at its best. Proudly owner-occupied and lovingly cared for, the home showcases clear pride of ownership throughout. High ceilings, an open-concept layout, and excellent natural light create a bright, welcoming atmosphere. The living room features a cozy fireplace and flows seamlessly into a well-appointed kitchen and spacious dining area—perfect for both everyday living and entertaining. Step outside to your private balcony with BBQ hookup, ideal for enjoying warmer months. The second bedroom is perfect as a guest room or flex space, while the primary bedroom—currently used as a home office—offers a generous walk-in closet, easily accommodating a variety of lifestyle needs. A full 4-piece bathroom and an in-suite laundry room with additional storage add to the home’s everyday functionality. The building is well managed with a very attentive management company and offers excellent amenities, including heated underground parking, a car wash bay, and a separate storage locker. With a fantastic location, quiet surroundings, and walkable convenience, this property offers the perfect balance of comfort, accessibility, and peace of mind—an outstanding opportunity for professionals, downsizers, or investors alike. (id:52784)

