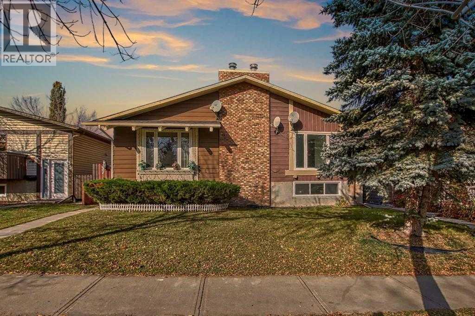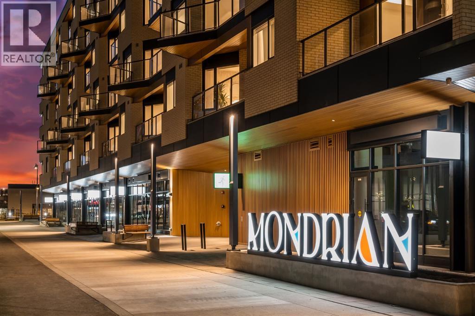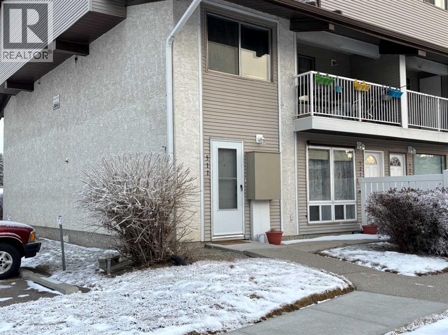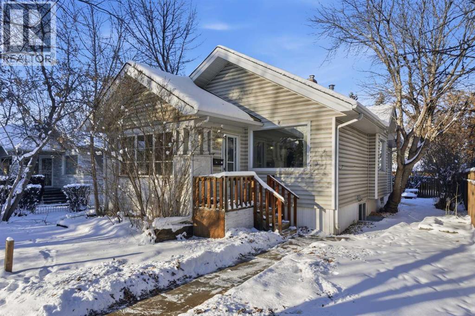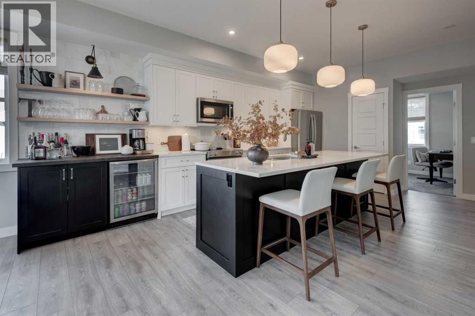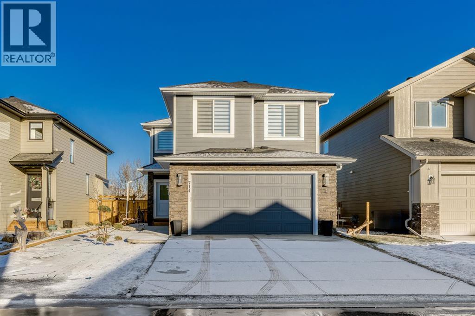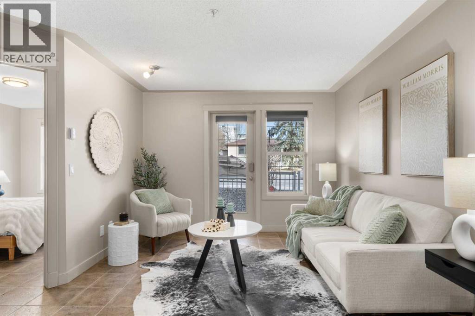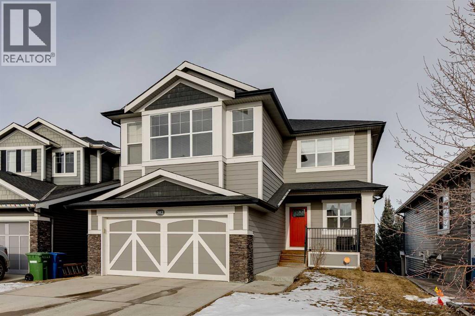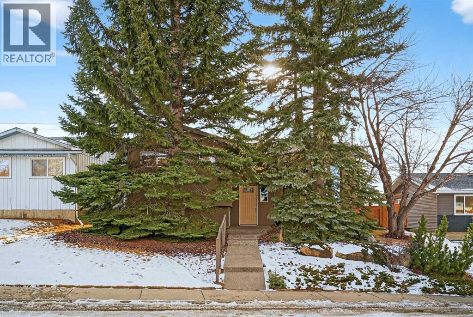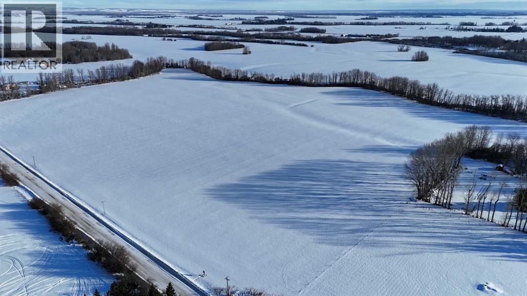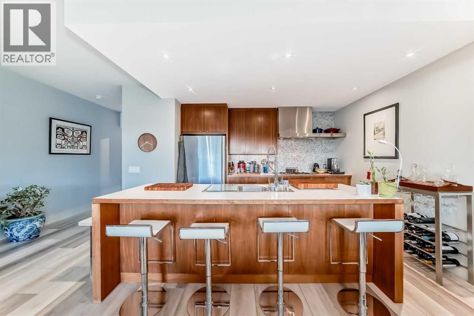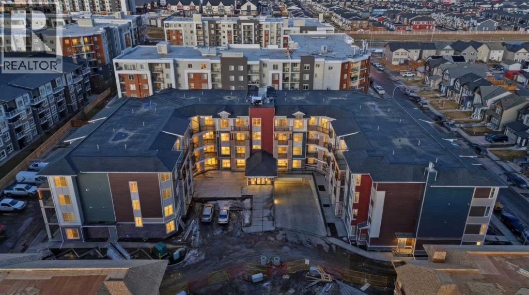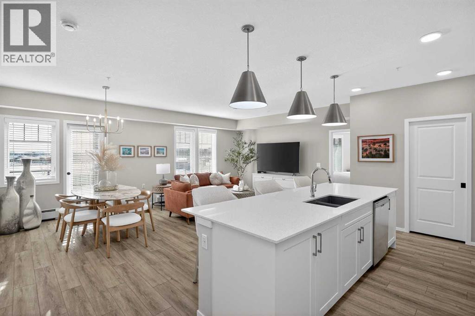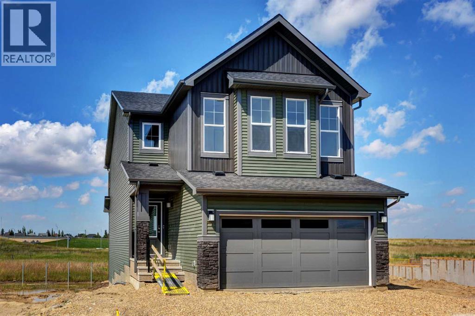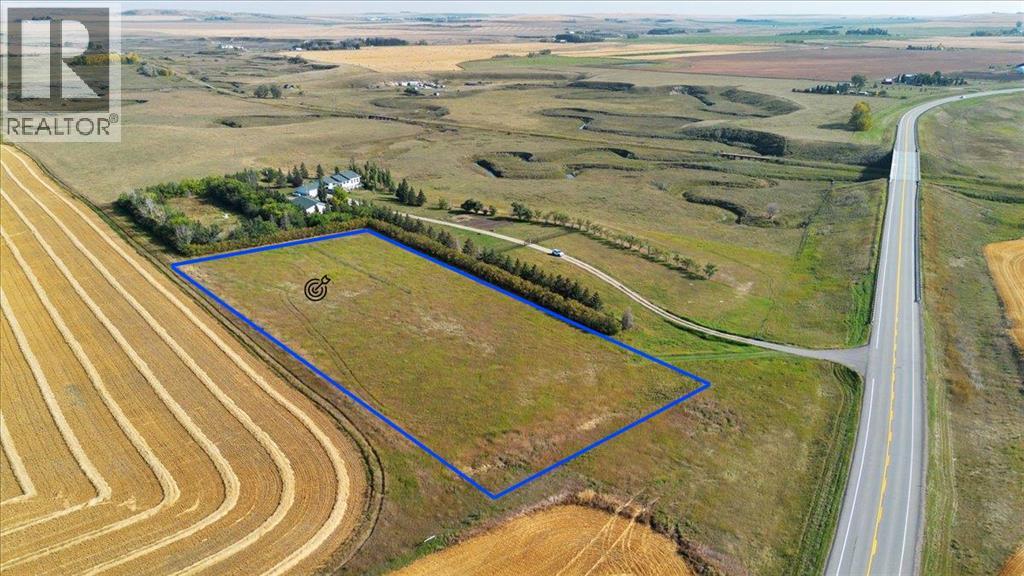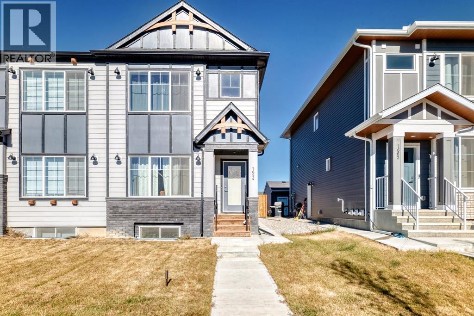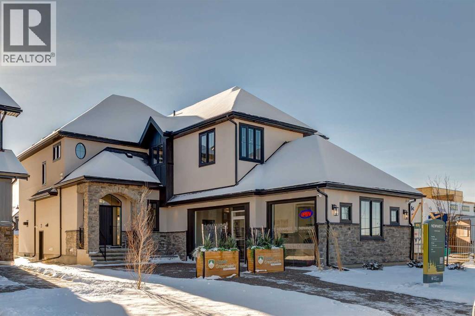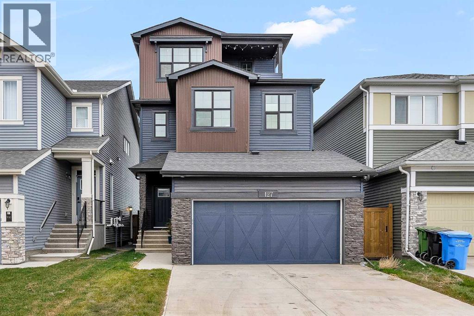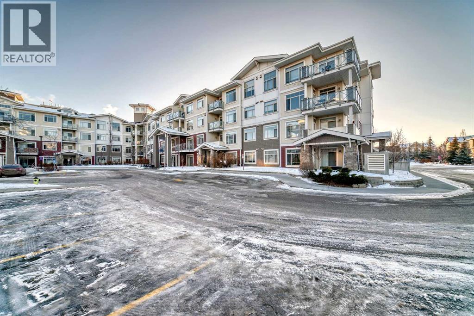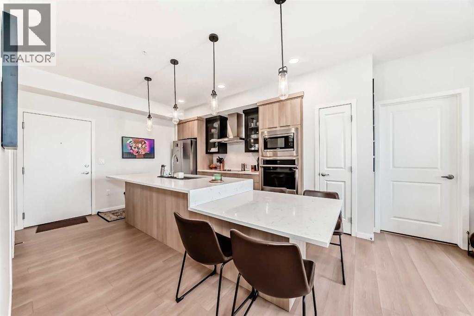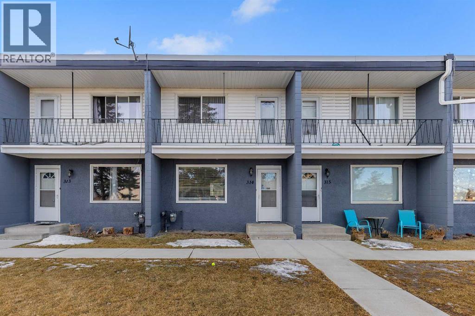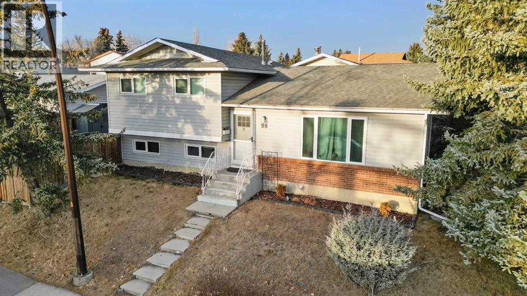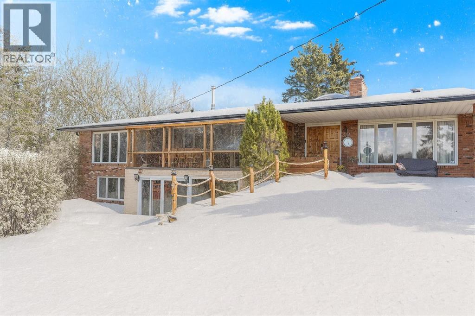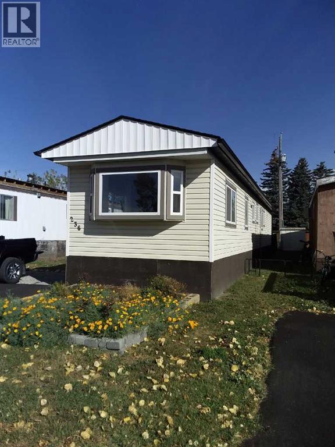39 Bermuda Drive
Calgary, Alberta
Welcome to 39 Bermuda Drive NW – a fantastic opportunity in the heart of Beddington Heights! This well-maintained home is perfectly situated in an established Northwest community, just steps from schools, parks, shopping, transit, and everyday amenities. Offering incredible value, this property features four bedrooms, two full bathrooms, and a fully developed illegal basement suite—ideal for extended family or potential rental income.Recent upgrades throughout the home provide peace of mind and modern comfort, including a high-efficiency furnace, new flooring, updated lighting, a new garage roof, and a fully renovated basement kitchen and bathroom. A rare and highly desirable feature for this neighborhood is the OVERSIZED Attached 27’ x 15.9’ Garage—perfect for parking, storage, or a workshop, especially during Calgary winters.The main floor welcomes you with bright, open living spaces highlighted by a cozy gas fireplace and a dedicated dining area—perfect for entertaining or family gatherings. The updated kitchen includes stainless steel appliances and plenty of cabinet space. Two generously sized bedrooms, a refreshed 4-piece bathroom, and private in-suite laundry complete the upper level. Step outside to enjoy your own private deck, ideal for relaxing and enjoying warm summer days.The lower level adds exceptional flexibility with two additional bedrooms, a renovated kitchen, a full bathroom, and separate laundry, making it a comfortable and functional illegal suite. New basement windows provide added natural light and enhanced comfort throughout the space.Freshly painted and move-in ready, this home offers affordability, versatility, and outstanding investment potential in a prime location.Don’t miss this rare opportunity—book your private showing today! (id:52784)
601, 8230 Broadcast Avenue Sw
Calgary, Alberta
Experience modern urban living in the heart of West District at Mondrian. This well-designed 2-bedroom, 1-bathroom residence offers a smart use of space, combining functionality with contemporary style—perfect for those who value convenience and a vibrant community setting.The open-concept layout connects the kitchen, dining, and living areas, creating an efficient and welcoming space. The kitchen is outfitted with premium finishes and high-end appliances, including an integrated refrigerator, gas range, and built-in microwave—bringing both elegance and ease to everyday living.While compact, both bedrooms provide flexible options for a guest room, home office, or personal retreat. The centrally located 4-piece bathroom is easily accessible from all areas of the home.Additional highlights include in-suite laundry, air conditioning, and stylish window coverings. Step out onto your private balcony—ideal for a quiet morning coffee or an evening wind-down.Residents of Mondrian enjoy exclusive access to a rooftop terrace with breathtaking views, modern seating areas, and an ideal setting for entertaining or relaxing.Located steps from boutique shops, gourmet dining, parks, and essential amenities, this home delivers everyday convenience in one of Calgary’s most sought-after neighbourhoods. Titled underground parking ensures your vehicle remains secure and protected year-round.This is your opportunity to own a sleek, low-maintenance home in West District—discover the lifestyle that Mondrian offers today. (id:52784)
511, 200 Brookpark Drive Sw
Calgary, Alberta
**PRICE REDUCED FEB 10th** This 2 bedroom bungalow style condo is an end unit, backs onto green space (bedrooms-nice and quiet) and is located within walking distance to shopping, public transit, schools and playgrounds. This awesome location features a short drive to South Glenmore Park, Glenmore Landing, Southland Leisure Centre, Heritage Park, Rockyview Hospital, Southcentre Mall, and many other services and amenities. The open layout features a sizeable living room, dining room and kitchen with ample countertops and cupboard space, fridge, stove and hood fan. The large utility room includes laundry and storage and features shelving, washer, dryer and freezer. There's a full bathroom, hallway storage with shelving, primary bedroom with walk-in closet and second bedroom. The furnace and hot water tank were both replaced in September 2024. The condo comes with an assigned parking stall (#511). (id:52784)
310 10 Avenue Ne
Calgary, Alberta
This home sits on a massive 50x120 ft lot in Crescent Heights, in a great location just off Edmonton Trail with quick access toward Centre Street. The main level offers two bedrooms, one bathroom, and a bright kitchen and living space. The basement has its own full kitchen, separate laundry, one bedroom, one bathroom, and a private entrance that leads to a shared landing, giving access to either the upper or lower level.You’re only minutes from downtown and just a short walk to Edmonton Trail, where you’ll find amazing local restaurants, cafés, and amenities. Whether you’re looking for a place to call home, an investment property, or future redevelopment potential on a wider lot than most neighbours, this property offers a range of possibilities in one of Calgary’s most convenient inner-city communities. (id:52784)
405 Cranbrook Walk Se
Calgary, Alberta
Experience the perfect blend of comfort and lifestyle in this masterfully designed Brookfield Residential bungalow-style townhome. Located in the highly coveted enclave of Cranston’s Riverstone, this home offers 1,430+ sq. ft. of sophisticated, maintenance-free, single-level living.The heart of the home is defined by an expansive south-west facing wall of windows, bathing the entire living space in natural light. The gourmet galley kitchen features a massive 9’ island with an eating bar, an upgraded fridge (built-in water/ice), a pantry, and custom finishes. Designed for entertainers, the dining room comfortably fits an 8-person table alongside a custom built-in bar and decorative shelving.Anchored by a modern linear fireplace and high ceilings, the living room has an airy yet cozy atmosphere.The primary suite is a true sanctuary featuring a floor-to-ceiling wall treatment for a classic touch, a walk-in closet, and an elegant 3-piece ensuite with floor-to-ceiling decorative tile.Two additional rooms offer the flexibility needed for a professional home office, private gym, or guest accommodations. A second full bath and a dedicated laundry room with front-load appliances and cabinets provides plenty of storage.Extend your living space outdoors with a 200 sq. ft. private patio complete with a BBQ gas line—perfect for summer sunsets. The lower level boasts a private double-car garage and a separate flex area, ideal for additional storage, a workshop, or a fitness zone.Live steps away from the natural beauty of Fish Creek Provincial Park and the serene Bow River. Enjoy full access to Century Hall, the Cranston Resident Association’s premier facility offering year-round recreational programs and events. A quick drive connects you to Cranston Market and the urban amenities of Seton, including shopping, dining, the future LRT, and the South Health Campus. (id:52784)
714 Mandalay Link
Carstairs, Alberta
Welcome to a thoughtfully designed family home where space, comfort, and everyday functionality come together, a newly built 2,071 sq ft residence located in Mandalay Estates, Carstairs.From the moment you enter, you’re greeted by a huge front foyer with striking tile flooring and an open-to-above feature, creating an impressive first impression. The main floor is thoughtfully designed with an open, functional layout, featuring a stylish kitchen with upgraded cabinetry, under-cabinet lighting, a gas stove, and a walk-through pantry that seamlessly connects to a spacious mudroom with built-in storage and thoughtfully designed drop zones, ideal for busy families and everyday organization. The inviting living room is anchored by a cozy gas fireplace, creating a warm and welcoming space for gathering. A main-floor office provides the perfect work-from-home setup or quiet flex space. Large windows and upgraded zebra blinds allow natural light to flow throughout.Upstairs, the home truly shines. A massive bonus room with tray ceilings offers the perfect space for family movie nights or a kids’ retreat, while the primary bedroom is thoughtfully separated for added privacy. The primary suite features a large walk-in closet with custom built-ins and a well-appointed 4-piece ensuite with dual sinks and a huge glass shower with built-in seating. Two additional generous bedrooms, a full bathroom, and a laundry room with added storage complete the upper level.Outside, enjoy a fully FENCED yard and deck, offering privacy and space for kids or pets, a rare bonus in newer homes. The heated double garage, stone exterior accents, and separate side entrance further set this home apart.The basement offers 9-foot ceilings and a separate side entrance, providing excellent potential for future development and the flexibility to design the space to suit your needs.Located close to schools, parks, the Carstairs Community Golf Course, Memorial Arena, campground, and with the convenience of a Loblaws grocery store right within the community, this home delivers both lifestyle and value.A thoughtfully upgraded, move-in-ready home with features that truly stand out, this is one you don’t want to miss. (id:52784)
101, 2233 34 Avenue Sw
Calgary, Alberta
If you’ve been looking for easy, walkable living in the heart of Garrison Woods, this main floor one-bedroom at Gateway Garrison Woods might be exactly what you had in mind. You’re just steps from everything in Marda Loop—coffee shops, restaurants, fitness studios, boutiques—and yes, Safeway is only a short stroll away, making last-minute grocery and morning coffee runs incredibly convenient. Inside, the layout just makes sense. Every inch of space is thoughtfully used, so nothing feels wasted. The open-concept kitchen features newer appliances and a breakfast bar that’s perfect for casual dinners or having friends over. The den is a standout feature, complete with custom built-ins for storage plus a wine and beverage fridge—ideal for working from home or creating a stylish extension of your living space. The living and dining area is bright and spacious, with direct access to your private patio and gate, giving you that easy in-and-out access that only a main floor unit can offer. The primary bedroom is generously sized and sits right next to the four-piece bathroom, and of course, there’s the everyday bonus of in-suite laundry. Beyond your front door, you’re close to the river pathways, the sandy shoreline at Sandy Beach Park, and the popular off-leash area at Altadore Off Leash Dog Park. You’re also just minutes from Mount Royal University, The scenic pathways in North Glenmore Park, downtown, and transit routes. It’s the kind of location that makes day-to-day life feel effortless—whether you’re heading out for a walk, meeting friends in the Loop, or grabbing groceries on the way home. Included in the price of this home is a titled, heated underground parking stall. Another great benefit is the affordable condo fees which include heat, water, sewer and electricity. (id:52784)
382 Williamstown Green Nw
Airdrie, Alberta
** Open House Saturday February 14th 2-4pm** A fully finished WALK-OUT BASEMENT home backing directly onto an ENVIRONMENTAL RESERVE, offering uninterrupted views of protected green space, winding pathways, and the natural beauty of Nose Creek right behind your backyard. Tucked away on a QUIET CUL-DE-SAC, this impressive home offers over 3,000 square feet of living space, 4 bedrooms, and 3.5 bathrooms, perfectly designed for families who want space, privacy, and a connection to nature. Step inside and immediately appreciate the bright, open layout with large windows that frame the environmental reserve and flood the home with natural light. The main floor is ideal for everyday living and entertaining, with generous living and dining areas that flow seamlessly toward the back of the home, where those views truly shine. The kitchen overlooks the reserve, making morning coffee and family meals feel like a retreat. The main floor also features a nice flex space at the front of the home that could be used as an office space, play space, etc... Upstairs, you’ll find 3 large bedrooms, including a private primary suite complete with a 5-PIECE EN-SUITE, and a large walk-in closet. Also, up here you’ll find the huge bonus room with Extra High Ceilings and large South facing windows. The fully finished walk-out basement adds incredible versatility, featuring a fourth bedroom, additional bathroom, and flexible living space that opens directly to the backyard and reserve beyond. If you’ve been searching for an Airdrie home backing onto green space, this is a must-see. (id:52784)
16 Rundleson Way Ne
Calgary, Alberta
Spacious Rundle Retreat: Steps from the GreenbeltDiscover the perfect balance of space and tranquillity in this METICULOUSLY MAINTAINED Rundle bungalow. Boasting over 2,000 square feet of total developed living space, this home is perfectly positioned on a quiet street, just a brief stroll from the nneighbourhood’sscenic greenbelt—offering a serene escape for families and outdoor enthusiasts alike. BRAND NEW STAINLESS STEEL APPLIANCES.An Interior Designed for ConnectionThe main floor welcomes you with an expansive, sun-drenched kitchen featuring an abundance of cabinetry and counter space. The open-concept design flows naturally into the dining and living areas, creating a cohesive environment for both daily family life and large-scale entertaining.The primary suite is a true standout—originally two separate rooms, it has been transformed into a massive executive retreat that offers a scale rarely found in this community. A second well-appointed bedroom and a full 3-piece bathroom featuring a relaxing jetted tub complete the main level.Versatile Lower Level & Outdoor SanctuaryThe FULLY FINISHED BASEMENT significantly expands the home's footprint. It features a cozy recreation room anchored by a feature fireplace, two additional large bedrooms, and a second full 3-piece bathroom. With brand new carpet throughout the lower level, this space is ideal for older children, guests, or a comfortable home office setup.Step outside to your private oasis—a beautifully landscaped and fully fenced HUGE backyard. Vehicle enthusiasts will appreciate the oversized double detached garage, while the additional dedicated parking pad provides ample room for an RV, boat, or extra vehicle.Peace of Mind UpgradesThis home has been thoughtfully maintained with longevity in mind. Notable recent updates include new windows throughout and newer roof shingles, ensuring a turn-key experience for the next owner.Located within minutes of premier schools, parks, shopping, and ma jor transit routes, this property represents a unique opportunity to own a high-value, move-in-ready home in one of Rundle's most desirable pockets. (id:52784)
165.13 Acres Along Range Road 172
High Prairie, Alberta
165.13 acres located within the Town of High Prairie municipal boundaries, consisting of two titles totaling approximately 141.34 acres and 23.79 acres, zoned Urban Reserve and currently in ongoing agricultural production. The land is primarily cultivated with intermittent treed areas and features the West Prairie River cutting diagonally through a portion of the property, adding natural character and landscape diversity. Urban Reserve zoning allows for continued agricultural use along with permitted uses such as accessory buildings, agriculture, greenhouse/market garden operations, public and utility uses, solar energy systems, telecommunication towers and wind energy conversion systems, with discretionary uses including campgrounds, a single dwelling unit, home occupation and RV storage facilities, subject to municipal approval. A rare opportunity to acquire a large, contiguous landholding within town limits offering agricultural utility today with long-term strategic positioning. (id:52784)
201, 2124 17 Street Sw
Calgary, Alberta
Rare corner unit in Bankview!! Welcome to FLAT17, a well-managed boutique building with limited turnover and a single long-term owner for this suite. This second-floor corner unit features a functional open layout with large windows and excellent privacy, with no nearby high-rise buildings looking into the unit. Enjoy beautiful downtown views from the living room and seasonal fireworks right from home.The unit has been meticulously maintained with numerous recent upgrades, including: new wall A/C (2025, under warranty), fresh paint throughout (2025), new garburator (2025), new deck covering (2025), new American Standard Tofino dual-flush toilets in both bathrooms (2025), new low-decibel exhaust fans in both bathrooms (2025), new bathroom faucets (2025), new kitchen faucet (2025), and luxury vinyl plank flooring (2023).Additional features include stainless steel appliances, a natural gas stove with custom exhaust fan, underground heated parking stall, and a separate storage unit. FLAT17 offers secure access and an unbeatable inner-city location just steps to 17th Avenue shops and restaurants, schools, transit, and major routes including Crowchild Trail, Glenmore Trail, and Deerfoot Trail.This is truly a rare opportunity as units in this sought-after building seldom come to market! (id:52784)
2106, 15 Skyview Point Crescent Ne
Calgary, Alberta
Welcome To This Brand-New, Move-In-Ready 2-Bedroom, 1-Bathroom Condo In The Vibrant And Fast-Growing Skyview Community Of NE Calgary. Thoughtfully Designed For Modern Living, This Bright And Airy Home Features 9-Foot Ceilings And Expansive Windows That Flood The Open-Concept Layout With Natural Light.Wide-Plank Luxury Vinyl Flooring And Quartz Countertops Throughout Create A Sleek, Contemporary Finish. The Fully Upgraded Kitchen Is Both Stylish And Highly Functional, Showcasing Stainless Steel Appliances, An Over-The-Range Microwave, Soft-Close Cabinetry, A Pantry, Quartz Countertops, And A Convenient Breakfast Bar—Perfect For Casual Dining, Working From Home, Or Entertaining. The Kitchen Flows Seamlessly Into The Living And Dining Areas, Offering A Warm And Inviting Space To Relax Or Host Guests.This Unit Features Two Generously Sized Bedrooms And A Modern 4-Piece Bathroom With Quartz Countertops And Refined Finishes. Additional Highlights Include In-Suite Laundry, Upgraded Designer Window Treatments, And A Large Private Balcony With A BBQ Gas Line, Ideal For Summer Entertaining Or Enjoying Fresh Air And Open Views.The Home Is Complete With Titled Underground Parking, A Titled Storage Locker, Providing Exceptional Convenience And Value. Underground Bike Racks. This Unit Is Located In A Newly Constructed Building, Residents Enjoy Low-Maintenance Living With Easy Access To Shopping, Schools, Public Transit, Major Amenities, Calgary International Airport, And Quick Connections To Stoney Trail For Effortless Commuting Throughout The City.Perfect For First-Time Buyers, Professionals, Or Investors, This Turnkey Condo Offers An Affordable Opportunity To Own In One Of Calgary’s Most Desirable And Rapidly Growing Communities. Why Rent When You Can Own Your Own Home And Start Building Equity? Move In, Make It Yours, And Enjoy The Pride Of Ownership—This Is A Must-See Opportunity.Please Note: Property Taxes Have Not Yet Been Assessed. Vacant Property, Some Photos Ar e Virtually Staged To Show Potential Furniture Arrangement. Original Photos Of Empty Rooms Are Also Included. Additional Units Are Available—Contact Listing Agent For Details. (id:52784)
214, 140 Mahogany Street Se
Calgary, Alberta
Experience the pinnacle of lake-community living in this exceptional 1,255 sq. ft. condo located in the award-winning community of Mahogany. Meticulously maintained and thoughtfully designed, this rare 2-bedroom, 2-bathroom PLUS DEN home with 2 BALCONIES offers the space and comfort of a detached residence with the ease of condo living.The open-concept main living area is filled with natural light and enhanced by wide-plank flooring that flows seamlessly through the kitchen, dining, and living spaces. The kitchen is both stylish and practical, with white cabinetry, quartz countertops, stainless steel appliances, and a generous island- perfect for everyday living, entertaining, or working from home. The living and dining areas flow easily together, creating a warm and welcoming space.The primary bedroom offers a quiet retreat with a private balcony, walk-in closet and a dual-vanity ensuite featuring quartz counters and modern finishes. A second generously sized bedroom is located near the second full bathroom, ideal for guests or family. The den offers the ideal space for a home office, hobby room, or reading area.A rare feature for condo living, this home includes two South-facing balconies that offer excellent outdoor space and all-day sun. The location provides easy access to Mahogany Lake, private beaches, walking paths, and wetlands, and is within walking distance to Westman Village, dining, shopping, and services. (id:52784)
98 Silver Spruce Road Sw
Calgary, Alberta
Uncover the charm of Silver Spruce; nestled in the sought-after community of Silverado w/easy access to major routes, shopping, schools & amenities. Welcome to the COLLINGWOOD – a BRAND-NEW home built by Excel homes. This amazing family home has it all – it’s loaded with upgrades – SEPARATE ENTRANCE TO FULLY DEVELOPED, TWO BEDROOM LEGAL BASEMENT SUITE!!! This home offers over 2200 sf & is delivered in an open plan, designed for families & entertainment. Main floor boasts a spacious entry, ½ bath & front flex room. The impressive kitchen is open to the great room & dining nook. You’ll notice the back of the house is almost entirely windows, flooding this home w/natural daylight. Exit to your backyard thru the oversized patio doors, to your “already built” deck! Your Impressive kitchen features loads of cabinets & drawers, SS appliances incl chimney fan & BI microwave. You’ll love the large island & huge walk-in pantry! The family room & dining area are connected & offer huge family / entertaining potential. 9’ ceilings & gorgeous luxury vinyl plank flooring make this space airy & bright. Upstairs you’ll find FOUR spacious bedrooms! The primary suite is separated from the 3 others by a huge bonus room that offers vaulted ceilings & pot lighting. The primary suite also features a spa like ensuite & walk in closet. Your laundry room & family bathroom complete this level. THE BASEMENT is fully developed & has a PRIVATE / SEPARATE side entry that leads to your 2-bedroom LEGAL suite, perfect for rental income, extended family or a live-in nanny! This level is built to upstairs standards & featuring TWO BEDROOMS, a FULL KITCHEN (w/SS appliances), FAMILY ROOM, laundry & 4 PCE BATH. All utilities are separate from the main floor – 2 furnaces & hot water tanks & laundry. This is a must-see home w/the perfect location. (id:52784)
255037b Highway 21
Rural Wheatland County, Alberta
Imagine waking up to wide-open skies and the quiet of the prairies, just 16 minutes from Strathmore and pavement all the way. This 2.67-acre land parcel in Wheatland County offers room to breathe, grow, and create the life you’ve been dreaming about. With a gentle slope, this versatile country residential zoned land has mature trees on the south and east borders—perfect for privacy and shelter. There’s a drilled well ready for your use, with power and natural gas nearby. With no building commitment, you can design at your own pace—whether it’s a cozy country home, manufactured home, or a barn-domium and space for a few horses or goats. This is your chance to own a slice of Alberta prairie. By appointment only, do not enter onto the property. (id:52784)
7654 202 Avenue Se
Calgary, Alberta
This turnkey, like-new semi-detached home in Calgary’s award-winning Rangeview community offers close to 1650 sq. ft. of bright, stylish living space plus a 661 sq. ft. fully legal one-bedroom basement suite—perfect for rental income or extended family. The open-concept main floor features high ceilings, oversized windows, luxury vinyl plank flooring, and a chef-inspired kitchen with quartz countertops, stainless steel appliances, and premium cabinetry. Upstairs includes a versatile bonus room, a spacious primary suite with a walk-in closet and ensuite, two additional bedrooms, a 4-piece bath, and convenient laundry. Enjoy modern design, quality finishes, and scenic foothill views—all just minutes from the YMCA, South Health Campus, golf courses, and future parks and green spaces. Move-in ready and beautifully finished, this Rangeview home combines comfort, convenience, and exceptional value. (id:52784)
120 Greenwich Heath Nw
Calgary, Alberta
120 Greenwich Heath is designed for families who love to entertain. This home features just over 3000ft2 of living space on the main and upper levels and it boasts an open kitchen, dining, great room layout that is perfect for gatherings. Also included on the main level are an office; mudroom and powder room. The upper floor has the primary suite, 2 bedrooms, 2.5 bathrooms, a large bonus room and laundry. There is 1000ft2+ finished in the lower level. This level has flex space for the main house PLUS a complete 1-bedroom suite with separate entrance. The 3-car, side-drive garage has ample space for vehicles and hobbies.Finishes in this home are sophisticated and understated. The space is sunlit and exudes warmth: beautiful white oak cabinetry; honey bronze hardware; herringbone engineered hardwood; quartz countertops; lovely porcelain flooring tile; and tasteful lighting. Dacor appliances include an induction cooktop and full-size wine fridge. Custom built-in cabinetry is found throughout the home. The Digital Lifestyles Smart Home Technology is a single, intuitive system that brings the entire smart ecosystem together: lighting/ambiance; music and audio; automated blinds/shades; climate control; televisions/devices; and security.Your family will flourish in these surroundings! Upper Greenwich is a distinctive community nestled on the west edge of Calgary – an easy commute to downtown with quick access to the Rocky Mountains. Upper Greenwich is a lovely blend of sophisticated urban living in natural surroundings. Walking paths, sport courts, playgrounds and abundant greenspaces can be enjoyed right outside your front door. The HOA ensures upkeep of the amenities of the community and helps bring people together with seasonal celebrations and neighborhood events. Upper Greenwich is a community that is connected, active and thriving! (id:52784)
127 Creekstone Park Sw
Calgary, Alberta
** Open House: Feb. 7th 1:00-3:00pm ** 5 Bedrooms Above Grade | 4 Bathrooms | Three Level Design | Backs Onto Green Space | Upgraded Bosch Appliances | 9 ft Ceilings on All Levels | Heated Garage.Welcome to this stunning 2024 built home in Pine Creek, offering more than 2,700 square feet across three beautifully designed levels. Warm, bright, and thoughtfully upgraded, this home blends comfort, style, and modern convenience in a truly welcoming way.The main floor features a sun filled open layout with upgraded LVP flooring and a gorgeous chef’s kitchen equipped with Bosch appliances, a gas cooktop, hood fan, quartz countertops throughout, and a Silgranit upgraded sink. The kitchen flows seamlessly into the bright living and dining areas, all overlooking the peaceful green space behind the home. This level also includes a main floor bedroom and a full four piece bathroom, offering exceptional flexibility for guests, extended family, or a private workspace.The second level offers three spacious bedrooms, each with its own walk in closet, along with a bright bonus room and a full four piece bathroom. One bedroom enjoys its own ensuite, and the laundry room is conveniently located on this floor.The third level is a private retreat featuring the primary bedroom, a relaxing five piece ensuite, a generous walk in closet, a sunny balcony, and an additional flex room perfect for a lounge, workspace, or nursery.This home includes nine foot ceilings on every level, CAT 6 wiring throughout, a water softener, central AC, EV charger rough in, a gas line for backyard barbecues, and a heated garage for year round comfort. The backyard is a standout feature, backing directly onto quiet green space with no neighbors behind.Modern, spacious, and perfectly located in beautiful Pine Creek, this home is ready to welcome its next family. (id:52784)
103, 10 Auburn Bay Link Se
Calgary, Alberta
WOW!! Welcome to your dream home or first rental property or first Airbnb property. If you are an investor or a home owner looking for a 3 BEDROOM apartment, this is an opportunity that you really don't want to miss! This terrific suite features: an open floor plan; a bright living room with direct access to a patio for that evening barbecue; a dining area for those special occasions; a great kitchen with lots of cabinet and counter space, stainless steel appliances and a breakfast bar for a quick bite; 3 bedrooms including a large primary suite with a 3 piece ensuite bathroom; a 4 piece main bathroom as well as in-suite laundry; one underground parking stall and a storage locker. Located across the street from the South Health Campus, abundant shopping close by and great access to major transportation routes make this one that you can't miss seeing! (id:52784)
413, 80 Carrington Plaza Nw
Calgary, Alberta
If you have been searching for a modern condo in NW Calgary that does not feel cookie-cutter, this is it. Located in Carrington, this TOP-FLOOR home gives you privacy, light, and a clean contemporary design. Built in 2022 by Cedarglen, this 860+ sqft condo was designed for real life. Not just photos. The kitchen is upgraded and finished with TWO-TONE CABINETS to the ceiling, GLASS-FRONT UPPERS, QUARTZ COUNTERS, a BUILT-IN OVEN and microwave, a cooktop with HOOD FAN and a CUSTOM BUILT-IN DINING area. It feels sleek, modern, and intentional, perfect for hosting. This 2 BED / 2 BATH layout offers separation and function. The primary bedroom has an ensuite with DOUBLE VANITY, walk-in shower and a massive WALK-IN CLOSET. The second bedroom has its own WALK-IN CLOSET too, and is adjacent to the guest bath. The huge LAUNDRY ROOM offers serious storage. You also get A/C, titled underground PARKING and a separate STORAGE LOCKER. No sweating in the summer. No scraping snow in winter. No clutter in your living space. TOP FLOOR means no one above you. More peace. More quiet. Nearby GREENWAY PARK offers playgrounds, a basketball court, a skate park, art installations, and access to the Rotary Mattamy Greenway trail system. In fact, there are about 65 acres of green space and connected pathways making it easy to stay active. The SHOPS OF CARRINGTON GREEN, with groceries, restaurants, and professional services, are literally at your doorstep. Quick routes to major roadways and future Green Line LRT expansion make commuting simple. Stop settling for average condos. This one checks all the boxes. (id:52784)
314, 2211 19 Street Ne
Calgary, Alberta
** CHECK OUT THE 3D TOUR ** This fully developed inner-city townhouse in Vista Heights offers outstanding value and a convenient lifestyle close to downtown! Featuring 3 bedrooms, 2 full bathrooms, a den, and over 1500 sqft of developed living space, this bright and well-maintained home is move in ready. Starting off with the open concept main floor that was tastefully updated with laminate flooring, upgraded light fixtures, and warm, inviting tones. The spacious kitchen boasts ample cabinet and counter space, updated cabinetry, backsplash, and an open eating bar that flows seamlessly into the living and dining areas perfect for entertaining. Upstairs you’ll find three generous-sized bedrooms and a beautifully renovated 4-piece bathroom with updated vanity, granite countertops, tile surround, and a large soaker tub. The primary bedroom offers access to a sunny east-facing balcony, ideal for enjoying your morning coffee. The fully developed basement adds excellent functionality with a recreation/media room, den or office space, and another full bathroom with stand-up shower. This unit backs onto a green space and park, offering added privacy and outdoor enjoyment, along with a concrete patio ideal for BBQs and gatherings. The property includes one assigned parking stall with plug-in plus ample street parking right out front! Located steps from public transit and just minutes to downtown, shopping, restaurants, cafés, schools, parks, pathways, LRT access, and a nearby hospital. Vista Heights Elementary is within walking distance, and major roadways are easily accessible. A fantastic opportunity in a great location—book your private showing today! RECENT UPGRADES INCLUDE: Newer Furnace(2020), Carpets(2022), and fresh paint! (id:52784)
98 Ranch Glen Drive Nw
Calgary, Alberta
This is the one you have been waiting for with 6 bedrooms, great for larger/generational families or potential rental options! Very updated and fully finished 4-level split on a large corner lot, steps away from park/playground. Oversized 25ft x 23.5'ft double detached garage, with full parking pad beside and tons of street parking! As you enter the front door you are greeted by the gleaming hardwood floors guiding you through the open concept layout with large newer windows flooding the property with natural light. Large kitchen with crisp white cabinetry, tile mosaic backsplash, newer SS appliances, coffee bar, and large center island with eat up bar. Open to the dining room and spacious living room with large picture window. Head upstairs to the master bedroom with cheater door to fully renovated 4-piece bath with tile flooring and tub surround. Good sized 2nd and 3rd bedrooms complete the family friendly upper level. Head downstairs, past the separate back entrance, to the lower level with another 3 bedrooms! Fully finished basement features a large family room with kitchenette, a full 4-piece bathroom, laundry/utility room and lots of storage space. Lots of notable upgrades such as newer windows throughout, newer furnace (2013), hot water tank (2025), and new central A/C (2023) for the hot summer evenings. All this located in the desirable NW neighborhood of Ranchlands close to schools, parks, ravine trails, Crowfoot Shopping Center and C-train station. Commuting is a breeze with quick access to Crowchild and Stoney Trail and straight out to the mountains! (id:52784)
24157 Meadow Drive
Rural Rocky View County, Alberta
Welcome to your dream acreage retreat offering the perfect balance of country serenity and city convenience. Situated just minutes from Calgary’s city limits, this stunning 10.6-acre property features a beautifully developed home with over 4,725 square feet of total living space and a sprawling 2,415 sq. ft. main floor, designed for comfort, entertaining, and everyday living. Step inside to discover spacious living areas filled with lots of windows for natural light, open floorplan, and great finishes throughout.This acreage is ideal for families, hobbyists, or anyone seeking space to spread out and unwind. Outside, the possibilities are endless. A 4-car attached garage offers ample room for vehicles and toys, while the large Quonset provides a versatile workshop or additional storage space for equipment and recreational gear. Enjoy the best of both worlds: tranquility and privacy with easy access to city amenities. You’re only minutes away from the Rocky Ridge YMCA, Royal Oak Shopping Area, and Beacon Hill Shopping Area, putting groceries, fitness, retail, and dining all within easy reach. Whether you're looking for your forever family home or the ultimate acreage lifestyle with room to grow, this property delivers unmatched value and opportunity. Don’t miss your chance to own this exceptional piece of paradise — schedule your private viewing today! (id:52784)
236 Polar Avenue Ne
High River, Alberta
Affordable living at its best! You will enjoy living in your own space with no shared walls. Relax in your private yard, create a garden and bbq on your own patio. This 2 bedroom, 1 bath beauty has been refurbished with stylish vinyl plank flooring throughout and completely refreshed with new paint and modern trim. The bright kitchen has modern white cabinets, a huge peninsula and designer tile backsplash. The home includes all new appliances, (with limited warranties) including a stacked washer / dryer set and microwave / hood fan with direct ventilation. The bedrooms are a good size, with double closets in each. New light fixtures throughout, including LED lights and bulbs. Kitchen and bath fixtures are new and upgraded. Every inch of this home is clean and fresh! The exterior has been clad in maintenance free vinyl siding plus a aluminum soffits. Double paned vinyl windows with new drapes add to the comfort. This home is on a large, level lot that is partially fenced and includes a garden shed on a new base. The parking pad in front has space for 2 vehicles. Immediate occupancy. Listing agent is the current owner. (id:52784)

