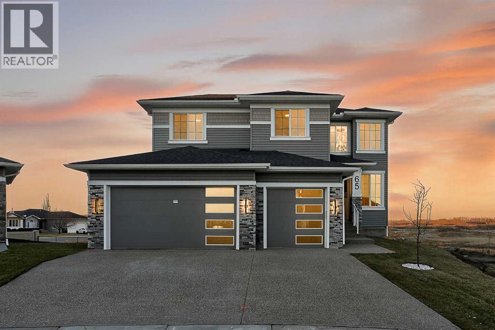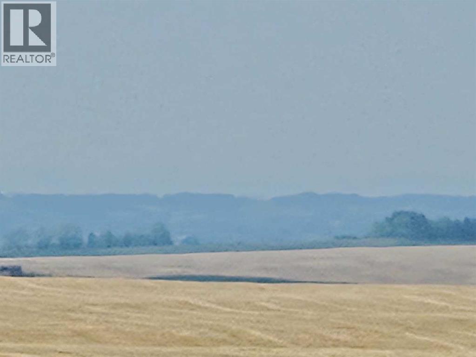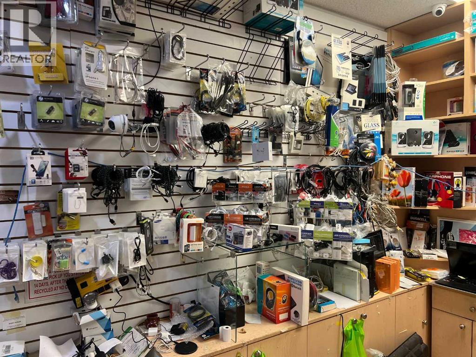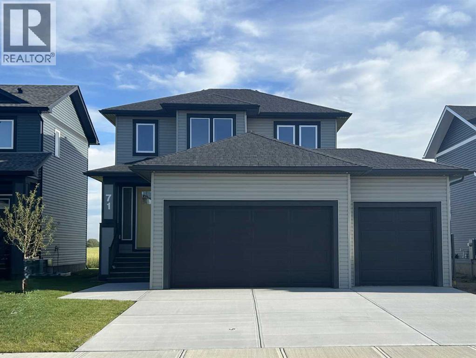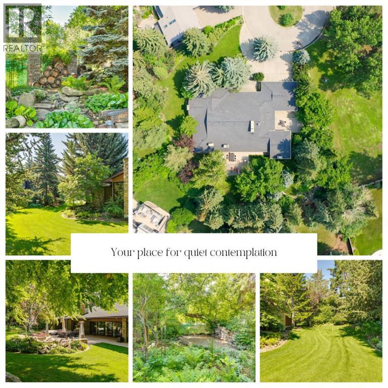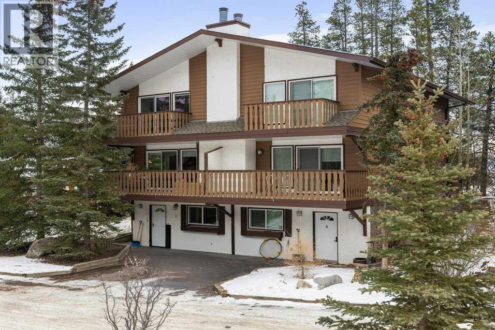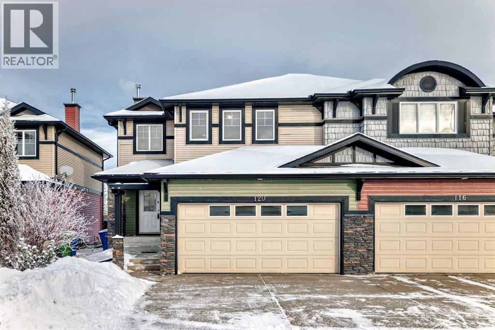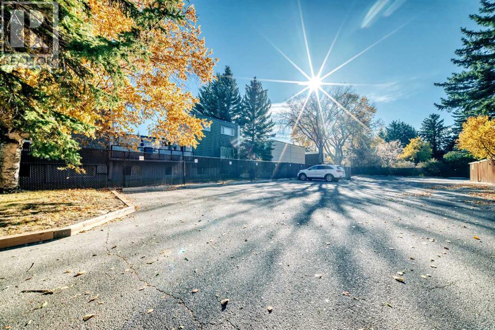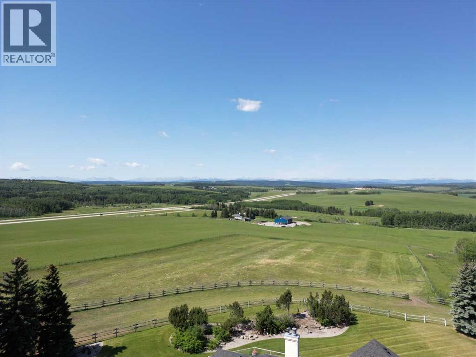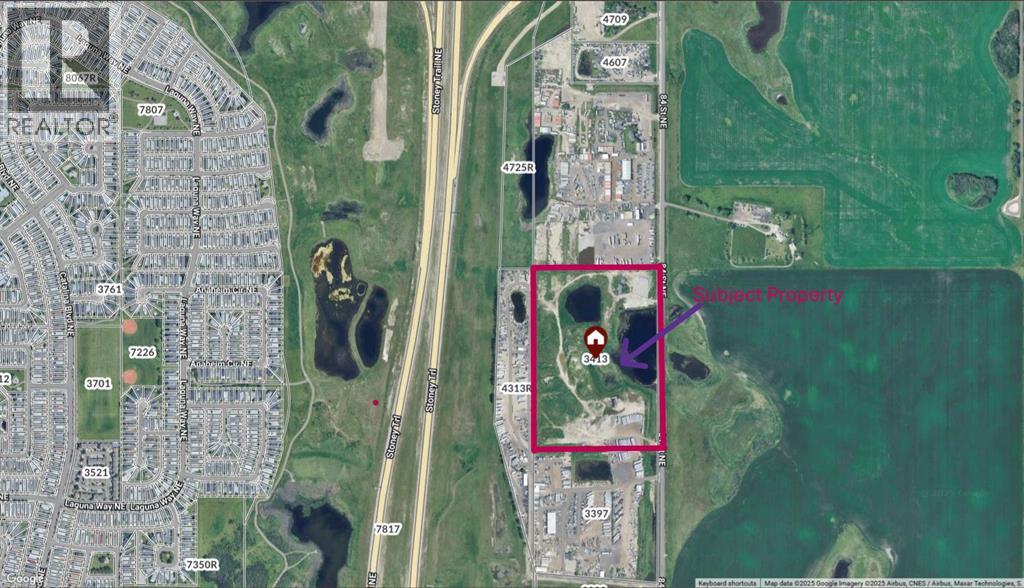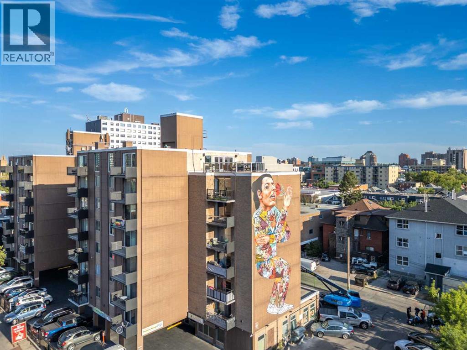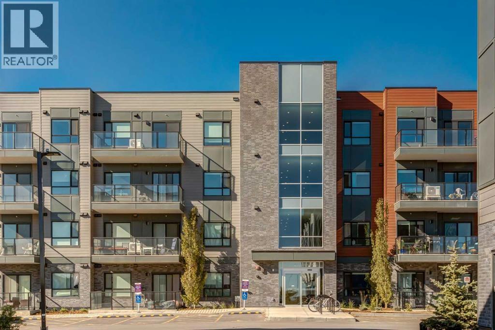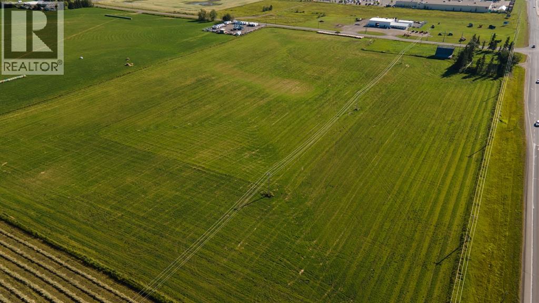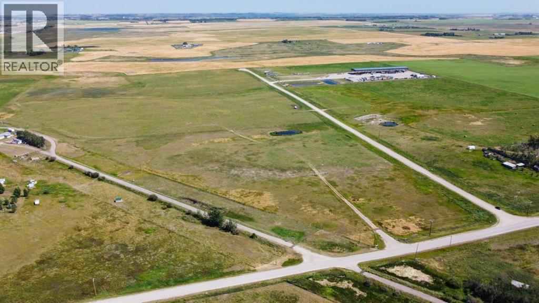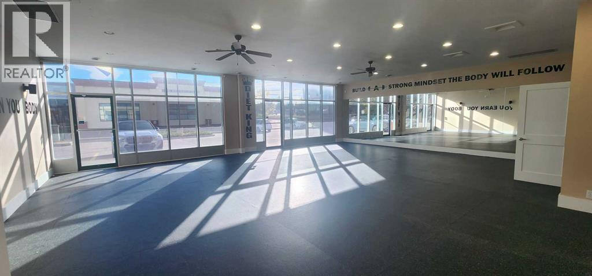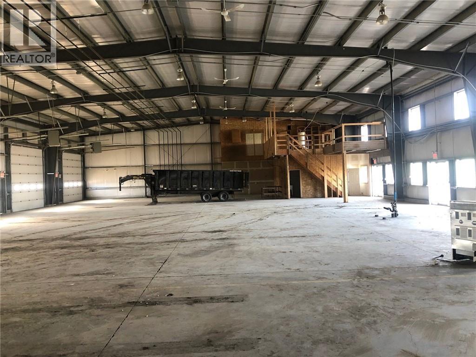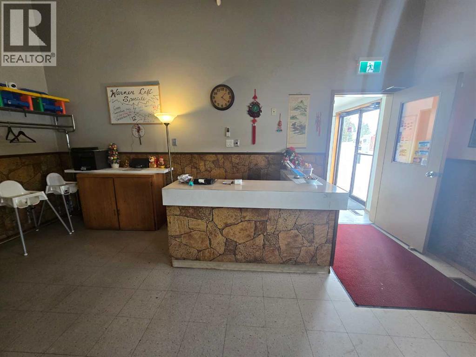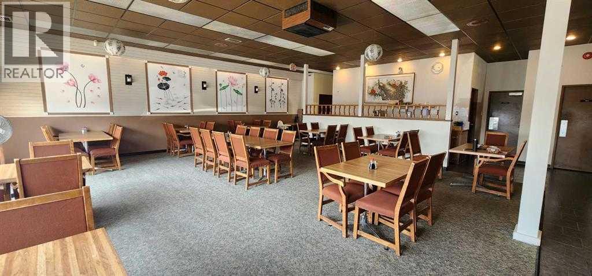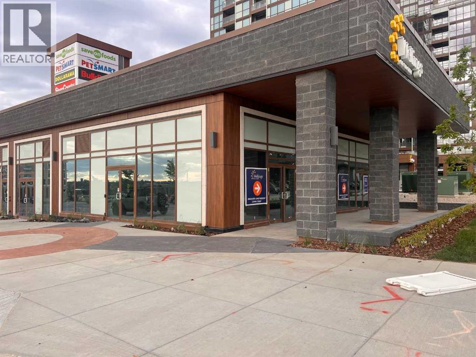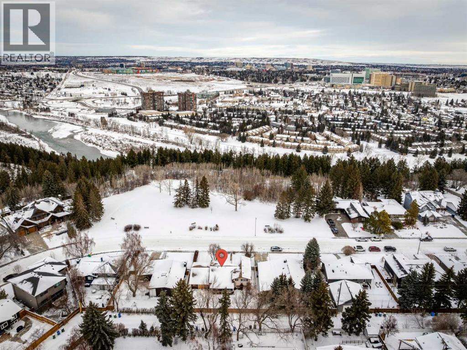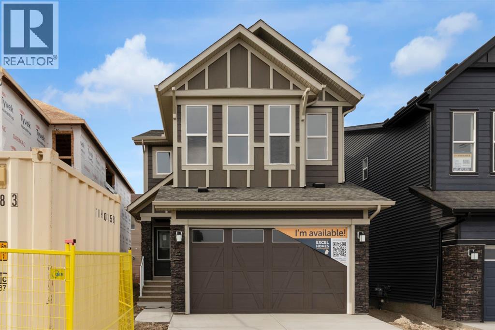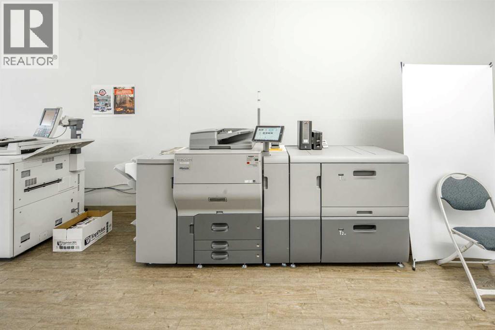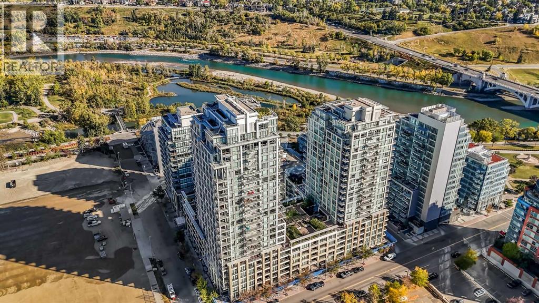1206 Sienna Park Green Sw
Calgary, Alberta
Enjoy quiet, low maintenance living in this spacious 55+ condo in sought after Signal Hill. Among the largest floor plans in the complex, this home features a functional kitchen, open living and dining area, and two well-sized bedrooms including a primary with private two-piece ensuite. The standout feature is the glass enclosed balcony with windows that open, creating a sunroom-style space you can enjoy almost year round, included with a gas BBQ for easy entertaining. In suite laundry, secure underground parking, private storage locker, and access to a fitness centre, a game room with library, and courtyard complete the package. Close to bus stops, walking paths, shopping, and Stoney Trail for quick escapes to the mountains! (id:52784)
65 Lake Estate Circle
Strathmore, Alberta
Welcome to 65 Lake Estate Circle — a truly exceptional home located in the heart of Strathmore’s most sought-after lake community, Lakewood of Strathmore. Offering over 2,600 sq ft of beautifully finished living space, this walkout home is designed to impress from top to bottom.Step inside to discover a chef-inspired kitchen, featuring painted cabinets, granite countertops, a large central island, corner pantry, and modern finishes that flow seamlessly into the spacious dining area. Whether you're hosting a gathering or enjoying a quiet family dinner, this kitchen is built for both function and style. There is also an office room on the main floor that can easily be converted into a bedroom if needed. The home will feature beautifully designed feature walls throughout, adding a custom and upscale touch to the interior.Upstairs, you'll find a bright and airy bonus room, a convenient second-floor laundry room, and three generously sized bedrooms, including a stunning primary retreat complete with a 5-piece ensuite and a large walk-in closet. The two additional bedrooms also feature walk-in closets and share a well-appointed 4-piece bathroom. All closets throughout the home are finished with custom California-style closet systems.This home is thoughtfully designed with high-end finishes, including luxury vinyl plank flooring on the main level, tile in the mudroom and bathrooms, and plush carpet upstairs. You’ll also appreciate the floating vanities — a sleek and modern touch throughout the home.Situated on a premium walkout lot, this home backs onto scenic ponds, connected canals, and breathtaking mountain views — offering a lifestyle of peace, beauty, and outdoor adventure. Enjoy walking and biking trails, water activities, and everything this vibrant lake community has to offer.Currently under construction, this home offers the rare opportunity to personalize final selections and finishes — make it uniquely yours before it’s completed.Don’t miss this opportu nity to live in one of Strathmore’s most desirable lake communities. Contact us today to schedule your private tour or builder consultation — your dream home awaits! (id:52784)
Symons Valley
Rural Rocky View County, Alberta
This is a rare opportunity to secure a magnificent 50.85 acre vacant parcel of prime Agricultural (AG) zoned land located right on Symons Valley Road in Rural Rocky View County. There are 2 other 50.85+/- adjacent parcels also available. Key Highlights:•Size & Zoning: An expansive 50.85 acres provides the perfect scale for your custom estate and a small hobby farm, all within desirable AG zoning.•Location, Location, Location: Enjoy the best of both worlds—peaceful rural living with exceptional proximity. The parcel is conveniently located just approximately 10 miles from both the vibrant amenities of Calgary and the growing community of Airdrie, offering an easy commute and quick access to city conveniences.•Breathtaking Views: The land boasts a desirable west-facing orientation, perfectly positioned to capture spectacular sunsets and, most importantly, unobstructed Rocky Mountain views.•The Perfect Canvas: With direct access off a paved secondary highway (Symons Valley Road/Highway 772) and utilities like electricity and natural gas available at the lot line, this cleared acreage is a pristine, ready-to-build site for your luxury dream home.Imagine waking up to the sun illuminating the peaks of the Rockies and spending evenings watching the sunset paint the sky—this is the exceptional lifestyle that awaits. Build the custom acreage you've always envisioned! Please do not approach the other neighboring properties(acreage owners). (id:52784)
2640 52 Street Ne
Calgary, Alberta
Great LOCATION in Mall , LOW RENT, More than 12 year in Business of Computer, Laptop, MacBook, Cellphone SALE & REPAIR, BUSINESS FOR SALE , Great Location Surrounded by Village Square Leisure Centre, Tim Horton, Shopper drug Mart, McDonald, Bank, Flexible hours, lots of parking. Situated in a high-traffic commercial plaza in NE Calgary. (id:52784)
71 Vincent Crescent
Olds, Alberta
Welcome to this stunning new build, a thoughtfully designed two-storey home offering modern finishes and functional spaces. With three bedrooms, three bathrooms, and an unfinished basement ready for your personal touch, this home is perfect for families or those looking to customize their space. Step inside to find a bright and inviting kitchen featuring quartz countertops, a large pantry, and stainless-steel appliances—including a fridge, stove, microwave, and dishwasher. A convenient two-piece bathroom is located just off the living room, perfect for guests. The home is finished with luxury vinyl plank, ceramic tile, and plush carpet throughout for a stylish and comfortable feel. The mudroom/laundry room, located just off the garage entrance, adds functionality and storage, making everyday life easier. Upstairs, the primary suite boasts a spacious walk-in closet and a private three-piece ensuite. Two additional bedrooms, along with a four-piece bathroom, complete the upper level. The triple attached garage is a standout feature, offering plenty of space for vehicles and storage, with overhead heat for added comfort. The unfinished basement, with 9-foot ceilings and in-floor heat roughed in, is ready for your vision—whether it’s a recreation room, extra bedrooms, or a home gym. Outside, the front yard is landscaped with a tree, while the backyard is graded with black dirt and backs onto a proposed school site , offering a great future location for families. (id:52784)
40 Eagle Ridge Place Sw
Calgary, Alberta
Welcome to the epitome of luxury living in the prestigious community of Eagle Ridge.This exceptional, high-end bungalow rests gracefully on a sprawling double lot, offering an unmatched level of sophistication and elegance. With meticulous attention to detail and no expense spared, this home is a true work of art. As you approach the residence nestled within the curve of the cul-de-sac, the picturesque, park-like setting immediately sets the tone. Step through the hand-chiseled walnut doors into a grand foyer that hints at the splendor beyond. The main rooms are nothing short of magnificent—expansive in scale and exquisite in finish. Rich hardwood with parquet detailing, ledgestone and ornate metal fireplace surrounds, floor-to-ceiling windows framing the lush gardens, and custom recessed lighting all blend seamlessly with smart home technology and advanced security features. At the heart of this extraordinary home lies the chef-inspired kitchen, a perfect balance of function and flair. Designed for the most discerning culinary enthusiast, it features a walk-in cooler, gas cooktop, double ovens, and commercial-grade appliances. Whether hosting an elegant soirée or preparing an intimate dinner, this kitchen delivers both performance and beauty. A variety of inviting spaces allow for relaxation or entertainment: a sun-drenched family room, a sumptuous den complete with hotel-style bar and brass foot rail, a theatre room with 108” screen, and a home gym with shower and sauna. The sleeping quarters are equally impressive. Each of the five generous bedrooms offers the ultimate in comfort and privacy. The primary suite is a sanctuary, featuring a sunken lounge area, cozy fireplace, walk-in closet, and spa-inspired ensuite. Every detail contributes to a sense of calm sophistication. Outside, the meticulously manicured grounds create a private outdoor haven. Stroll along enchanting garden pathways or simply enjoy the serenity of the landscaped oasis that surrounds you—a pe rfect backdrop for entertaining or quiet reflection. Future Development Potential - This extraordinary property sits on two full lots, offering exceptional flexibility for the future. While the existing home is an architectural gem and not a teardown, the unique double-lot configuration provides the rare opportunity to divide the land should one choose to explore redevelopment potential down the road. It’s the best of both worlds: a timeless estate today, and an investment in tomorrow. Located in the exclusive enclave of Eagle Ridge, surrounded by other distinguished residences, this property stands as a symbol of achievement and refined taste. With its extraordinary features, unparalleled craftsmanship, and prestigious setting, it represents a once-in-a-lifetime opportunity to own one of Calgary’s most exceptional homes. (id:52784)
1, 1061 Evergreen Circle
Canmore, Alberta
This is a rare opportunity to own a home that works equally well as a vacation retreat or a full time residence in the Whisky Jack complex. Positioned as an end corner unit, it offers a level of privacy, natural light, and mountain views that is rarely found in the community.Rundleview is one of Canmore’s most established and desirable neighbourhoods, originally created to house athletes during the 1988 Winter Olympics and to offer residents a dream location in the heart of the adventure landscape. Thoughtfully set apart from the highway and railway corridor, it is widely regarded as one of the quietest communities in town, with minimal noise pollution. Located at the base of the Canmore Nordic Centre and directly connected to the surrounding wilderness corridor, this home offers immediate access to some of the best hiking, biking, and running trails in the Bow Valley, along with direct access into Kananaskis Provincial Park and the Spray Lakes water reserve. All of this is enjoyed while still being just a scenic fifteen minute walk to downtown Canmore.The Whisky Jack complex is known for its distinctive Austrian alpine charm, an architectural style that feels both timeless and perfectly suited to the Bow Valley setting. Beyond the design, this is a strong and well established community where owners take pride in the neighborhood and its quiet, respectful atmosphere. The complex has recently completed a comprehensive upgrade including all new windows and doors, adding long term value, improved energy efficiency, and peace of mind for owners.The home has been tastefully renovated and is thoughtfully laid out across three levels. The upper floor features three bedrooms and two bathrooms, including a spacious primary suite with its own private patio and ensuite, creating a peaceful retreat surrounded by mountain views.The main level is the heart of the home, offering a stunning great room layout that brings together the kitchen, dining, and living spaces. A coz y wood burning fireplace anchors the living area, while decks on both sides of the home create a seamless connection to the outdoors. Large windows wrap the space, filling it with natural light, spectacular mountain views, and a sense of privacy that is rarely found. A convenient half bath and pantry complete this level.The lower level provides excellent flexibility, serving as an ideal guest space or an illegal, non conforming suite that can help offset mortgage costs. This level includes a kitchen, living area, bedroom, and a three piece bathroom, making it well suited for extended family, guests, or additional income.Corner units in Whisky Jack rarely come to market, and this home stands out for its location, privacy, and connection to both wilderness and town. It is a unique opportunity to own a piece of Canmore’s Olympic legacy in one of its most sought after communities. (id:52784)
120 Springmere Grove
Chestermere, Alberta
Welcome to this well-maintained semi-detached home located in the established and sought-after community of Westmere in Chestermere. Designed for comfortable everyday living, this bright and inviting residence offers a functional two-storey layout with three bedrooms, two and a half bathrooms and the added convenience of a double attached garage. The main floor features an open and welcoming living space filled with natural light, ideal for both relaxing and entertaining. The kitchen is thoughtfully designed with modern finishes and stainless steel appliances, offering ample cabinetry and workspace for home chefs, while the adjoining dining area creates a natural gathering place for family meals and special occasions. Added conveniences on the main level include a powder room and laundry area for effortless daily routines. Upstairs, the primary bedroom serves as a private retreat with a walk-in closet and a full ensuite, while two additional bedrooms and another full bathroom provide flexibility for family, guests, or a home office. The partially developed basement presents excellent potential for future customization, whether additional living space, recreation, or storage is desired. Enjoy the benefits of a double attached garage, a low-maintenance exterior, and the ease of condo living with snow removal and grounds maintenance included. The location is exceptional, surrounded by parks, pathways, schools, shopping, and dining, with quick access to Chestermere Lake and major routes for commuting. This home offers an ideal balance of comfort, convenience, and lifestyle in one of Chestermere’s most desirable neighbourhoods. (id:52784)
210, 1001 68 Avenue Sw
Calgary, Alberta
Fabulous location, and unit with a massive 35 foot balcony. This lovely large two bedroom two full bathroom home has been tastefully updated with Chilean pine laminate flooring throughout the custom kitchen and living room. The completely re-designed kitchen, features, quartz countertops, glass subway backsplash, newer cabinetry, and under counter lighting. Very private balcony with mature trees perfect for barbecuing and entertaining. Cozy up around the wood-burning fireplace during the chilly nights. The primary bedroom has a large walk-through closet to the master en-suite with tile flooring and a custom rainfall shower, engineered granite counters, and double sinks. In suite laundry and plenty of in suite storage. There is additional separate storage secure locker in the building. Just steps from transit shopping and medical centre this lovely property makes for a beautiful home. (id:52784)
177 Avenue
Rural Foothills County, Alberta
Absolutely stunning 54.94 acres with gorgeous mountain views and Rollinghills. Not very often do these parcels come up this close to Calgary. Potential future development with MD approval. Build your dream home and buy your privacy or invest in this phenomenal opportunity. ( 15 acres with stunning residence, bordering this property is also available for sale MLS # A2229058) (id:52784)
3413 84 Street Ne
Calgary, Alberta
Unlock the potential of this exceptional 27.92-acre parcel of industrial land, ideally situated within the Calgary city limits. Whether you're looking to expand your business, invest in future development, or establish a strategic logistics hub, this property offers unmatched value and versatility. With Calgary’s continued growth and industrial demand, this is a rare opportunity to secure a large land holding in a high-demand area. Suitable for a wide range of industrial uses including outside storage, trucking yard, logistics operations, and more. Just 4 minutes to Highway 1 , 15 minutes to Calgary International Airport, and 20 minutes to Downtown Calgary. (id:52784)
720, 519 17th Avenue Sw
Calgary, Alberta
Welcome to Your Urban Oasis at Stratford TowersExperience the perfect blend of luxury and convenience in this stunning 2-bedroom sub-penthouse, perched on the 7th floor of the coveted Stratford Towers. Boasting a modern, open-concept design, this unit has been thoughtfully renovated to enhance its bright and spacious feel, featuring sleek frosted glass walls and doors that exude contemporary elegance.Nestled in the heart of Calgary’s vibrant 17th Avenue, you'll enjoy unparalleled access to the city’s finest dining, nightlife, parks, and shopping—all just steps from your door. Whether you're a savvy investor or a first-time homebuyer, this property offers an incredible opportunity to own a piece of Calgary's premium real estate.Complete with a titled underground parking stall, this unit is not only an affordable entry into the market but also a smart investment in one of the city’s most desirable locations.Don't miss out—schedule your private viewing today and start living the urban lifestyle you've always dreamed of. The Vendor has run a very successful STR Business in this sub penthouse and due to its superb location it is cash flow positive. (id:52784)
4104, 20295 Seton Way Se
Calgary, Alberta
Introducing SETON SERENITY, a highly sought-after development in SETON, Calgary. BUILT BY CEDARGLEN LIVING, WINNER OF THE Customer Insight BUILDER OF CHOICE AWARD, 6 YEARS RUNNING! BRAND NEW CORNER UNIT, "L3" floor plan with high-spec features. You will feel right at home in this well thought-out 1059.39 RMS sq.ft. (1125 sq.ft. builder size) 2 bed, 2 bath home with open plan, 9' ceilings, LVP flooring through-out (upgraded, no carpet), Low E triple glazed windows, electric baseboard heating, BBQ gas line on the patio, A/C Rough in, and Fresh Air System (ERV). The kitchen is spectacular with an extended island upgrade, quartz counters, undermount sink, S/S appliances, upgraded Chimney Hood Fan, and pantry. The extended island is stunning and transitions into the spacious living & dining area, perfect for entertaining. The spacious primary bedroom has a large bright window, sizeable walk-in closet and 4 pc ensuite with extra drawers & full height tile upgrade. 1 additional bedroom located across the unit for noise reduction/privacy and 4pc bathroom (also with upgraded full height tile) located nearby. Laundry & storage closet is thoughtfully planned, definitely a must see (washer/dryer included). Highlights include: upgraded lighting package, sound reducing membrane to reduce sound transmission between floors, clear glass railing to balconies and 1 titled underground parking stall included. There are many bespoke amenities outside your front door, so park the car and put on your walking shoes. The LARGEST YMCA IN THE WORLD and the SETON HOA are just around the corner. SOUTH HOSPITAL, shopping, restaurants and cafes are all just a short stroll away. PET & RENTAL FRIENDLY COMPLEX. VIRTUAL TOUR AVAILABLE! (id:52784)
#27 Highway
Rural Mountain View County, Alberta
DEVELOPMENT LAND FOR SALE – SO MANY POSSIBILITIES! This 20 ACRE PARCEL of land is presently zoned agriculture but given its desirable location, it is prime real estate for development. It is ideally located on the corner of Highway #27 and 70th Avenue on the west boundary of the Town of Olds. The new intersection bordering this property will serve any new development well. PRICED TO SELL. (id:52784)
Twp 241 Range Road 261
Rural Wheatland County, Alberta
Located 1.7Km South of Highway #15 mins from the De Havilland Manufacturing Facility25Mins East of Calgary, 5 Mins West of Strathmore+/- 67 Acres of Industrial Zoned LandFully Fenced yardSite Services to the property LinePhase 1 Ground Water Report Available (id:52784)
2763 Sunridge Way Ne
Calgary, Alberta
Ideal space for your business in a strip mall. In a busy plaza right off Sunridge way. Featuring 3744-sqft of usable space. Recently used for yoga studio & gym. This location is near hotels, personal service retailers, Basha foods, McDonalds, Tim Hortons, liquor store, vape shop, nails and beauty salon, Italian restaurant, Gospel church, Seafood City, Winners, Home Sense, car dealers and Sunridge mall. All these retailers are minutes away. Excellent location for your new business venture. Easy access to Barlow trail, McKnight and the Airport. The unit can be potentially divided into 2 smaller units if required. Book now to view. RENT LISTED IS INCLUDING THE OPERATION COST (id:52784)
450163 82 Street E
Rural Foothills County, Alberta
INVESTMENT OPPORTUNITY ..........FULLY LEASED 12,000 SQ FT STEEL FRAME SHOP on 2.16 ACRES AVAILABLE FOR SALE . Property features CLEAR SPAN STEEL STRUCTURE BUILDING of 150' X 80' with 20 FT + CEILING / 3PH w/800 AMP /6 @ 14' X 14 ' OVERHEAD DOORS/ 4 @ 2pc washrooms / YARD is fully gravelled with SECURITY Chain link FENCE and YARD LIGHT /MAIN floor office of 760 sq ft PLUS MEZZANINE office of 830 sq ft with kitchenette with BIG WEST MOUNTAIN VIEWS /NO BUSINESS TAXES and LOW PROPERTY TAXES / LOCATED north of Cargill Foods with good access onto #2 HWY via Aldersyde or 498 th Ave OVERPASSES . (id:52784)
215 4 Avenue
Warner, Alberta
GREAT LOCATION FOR THIS RESTAURANT. IN THE CURLING CLUB IN WARNER. Seats 48. Great reputation. Ideal for any family or new business starter. Reasonable rent. Menu change is possible with landlord approval. Please book all tours with a Realtor. Please do not approach staff. (id:52784)
425 13 Street N
Lethbridge, Alberta
GREAT LOCATION FOR THIS RESTAURANT, NEAR BANK, No Frills grocery store (anchor tenant), RETAIL SHOPS, SCHOOLS RECREATION CENTER. Seats 146 and offers 4375-sqft of usable space, included is a large banquet room, great for parties or events, generating extra income. Asian menu currently in place. Menu change is possible with landlord approval. Commercial kitchen on site for your convenience. Please do not approach business and bother staff. All showings must be with an agent. (id:52784)
1161 Na'a Circle Sw
Calgary, Alberta
Welcome to Trinity Hills! A rare opportunity to lease an exceptional corner restaurant space developed by Wellings of Calgary having 2,777 square feet of leaseable area with an outside patio of about 743 square feet and 40 shared, heated, secure underground parking stalls in addition to lots of street parking. This is a vanilla shell space.. Net rent is $35 PSF with Operating Costs estimated at $15 PSF. ideal for a chef-driven concept, boutique eatery, or casual dining venue. Exposure: Full corner frontage with abundant natural light • Drawings Available: Proposed restaurant layout plans included to jumpstart your vision • Zoning: Ready for food and beverage use • Utilities: Venting, plumbing, and mechanical rough-ins available or customizable • Potential Layout: Ideal for 60–80 seats inside + 20–30 on patio (subject to layout)Why This Location Works • Surrounded by growing residential density, and foot traffic • Excellent access and visibility for branding and signage • West-facing patio captures ideal sunset seating and high-value dining hours • Ideal for: Café, bistro, wine bar, neighborhood grill, modern casual, or upscale quick (id:52784)
149 Wildwood Drive Sw
Calgary, Alberta
Incredible opportunity in the highly sought-after community of Wildwood! This 5 bedroom, 2 bath home with an oversized double garage is situated on a 7000 square foot lot, located on prestigious Wildwood Drive SW has endless and unobstructed city and valley views. This property offers an exceptional setting for those looking to build or renovate their dream home in one of Calgary’s most established and scenic neighbourhoods. Arguably one of the best lots in all of Calgary, its elevated and ideally positioned location offers outstanding potential, the perfect backdrop for a custom home designed to maximize sightlines, natural light, and indoor-outdoor living. Surrounded by mature trees and quality homes, this is a rare opportunity to create a modern masterpiece or timeless estate that blends seamlessly with the natural landscape. Imagine designing expansive windows, rooftop patios, or walk-out living spaces to fully capture the stunning views and tranquil setting this location can offer. Whether you envision a contemporary design or a classic family residence, the possibilities here are truly inspiring. Wildwood is known for its quiet streets, strong community feel, and proximity to nature, including nearby parks, pathways, and green spaces, while still offering quick access to downtown, major roadways, shopping, and top schools. This is a location that perfectly balances privacy, convenience, and long-term value. Ideal for custom home builders, visionary buyers, or move-up families looking to redesign a forever home in a premier location. Perfect for those who value scenic surroundings and the chance to create a one-of-a-kind residence with views in an established neighbourhood. Don’t miss out on this rare opportunity! Ideal for custom home builders, visionary buyers, or move-up families looking to design a forever home in a premier location. Perfect for those who value scenic surroundings, architectural freedom, and the chance to create a one-of-a-kind residence wi th views in an established neighbourhood. The home is well equipped with great bones, a new fence and retaining wall and a newer furnace, ideal to live in or rent out while you are planning your dream home. Don’t miss out on this rare opportunity. (id:52784)
449 Savanna Landing Ne
Calgary, Alberta
Nestled in the vibrant NE community of Savanna, where Stoney Trail, Deerfoot Trail & the Saddletown LRT Station connect residents to the rest of the city!. Enjoy the benefits of living in an established neighborhood that brings a plethora of amenities right to your doorstep, along with swift access to major highways. Welcome to the COLLINGWOOD – a BRAND-NEW home built by Excel homes. This amazing family home has it all!!! Location, location, location - facing the pond, pathway system & green spaces, literally across the street. This home offers 2241 sf & is delivered in an open plan, designed for families & entertaining. This impressive home offers FIVE BEDROOMS...FOUR of the bedrooms on the upper level with an ADDITIONAL bedroom and FULL BATH on the main floor. The kitchen is a show stopper with a large island, built in SS appliances & offers loads of gorgeous white cabinets and drawers for storage. In addition, the main floor boasts a spice / summer kitchen that offers storage cabinets, gas stove/hood fan and sink! You’ll notice the back of the house is almost entirely windows, flooding this home w/natural daylight. Exit to your WEST FACING backyard thru the oversized patio doors! The family room & dining area are connected & offer huge family / entertaining potential. 9’ ceilings & gorgeous luxury vinyl plank flooring make this space airy & bright. Upstairs you’ll find FOUR spacious bedrooms! The primary suite is separated from the 3 others by a huge bonus room that offers vaulted ceilings. The primary suite also features an amazing spa like ensuite w/dual sinks, beautiful tile skirted soaker tub & separate shower. Your laundry room & family bathroom complete this level. THE BASEMENT has a PRIVATE / SEPARATE side entry that leads to the lower level that is roughed in for a future 2 bedroom suite (subject to city permits and approvals). Whether you're a growing family, savvy investor, or multi-generational household, this is the home you've been waiting for. With over 35 years of experience, over 15,000 homes built & 75 awards for design & industry excellence, Excel Homes is a wise choice! (id:52784)
Print Shop 17 Avenue Sw
Calgary, Alberta
Excellent opportunity to acquire a well-established printing and copy business in a prime, high-traffic location on 17 Ave SW, just minutes from downtown Calgary. The business has enjoyed stable and consistent sales over many years. Long lease terms in place with very competitive basic rent at only $15.90 per sq.ft.; total monthly rent is approximately $1,552, utilities paid by the tenant. Simple operation with training provided, making this an ideal business for a first-time owner or hands-on operator. (id:52784)
538, 222 Riverfront Avenue Sw
Calgary, Alberta
Incredible Downtown lifestyle unit in a breathtaking riverfront location in the heart of Calgary's Downtown. Easily one of the best locations possible for Downtown living. Situated in an upscale building right on the river, the photos speak for themselves! With a Walkscore of 98, leave the car at home. Calgary's intricate river pathway system gets your anywhere in the core with little effort or time, take advantage of scooter and bike lanes as well as the natural beauty of the river valley. Immaculately maintained one bedroom, one bathroom unit with full central A/C, upscale finishes, built-in european appliances, & unobstructed awe-inspiring views of Calgary's Downtown skyline. Resort style amenities including concierge, full fitness facilities, hot tub, movie theatre, social lounges, multiple rooftop outdoor lounges, & sauna! Full underground parking, storage locker, car wash, & security. Makes an incredible investment property or residence. Located directly across from the brand new Eau Claire Plaza which is a brand new $47 Million development by the City of Calgary featuring state of the art public park spaces, riverside terraces, a new market street, and multi-use plaza with spray-park. Unmatched residential value in Calgary's vibrant Downtown. (id:52784)


