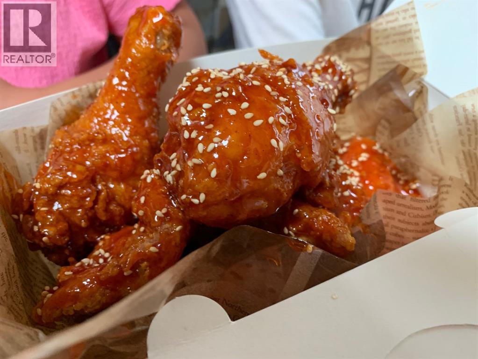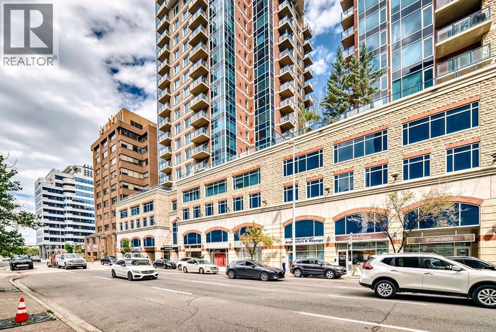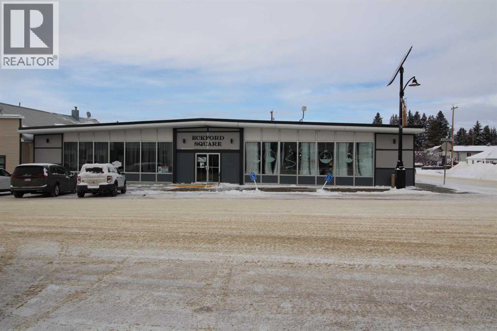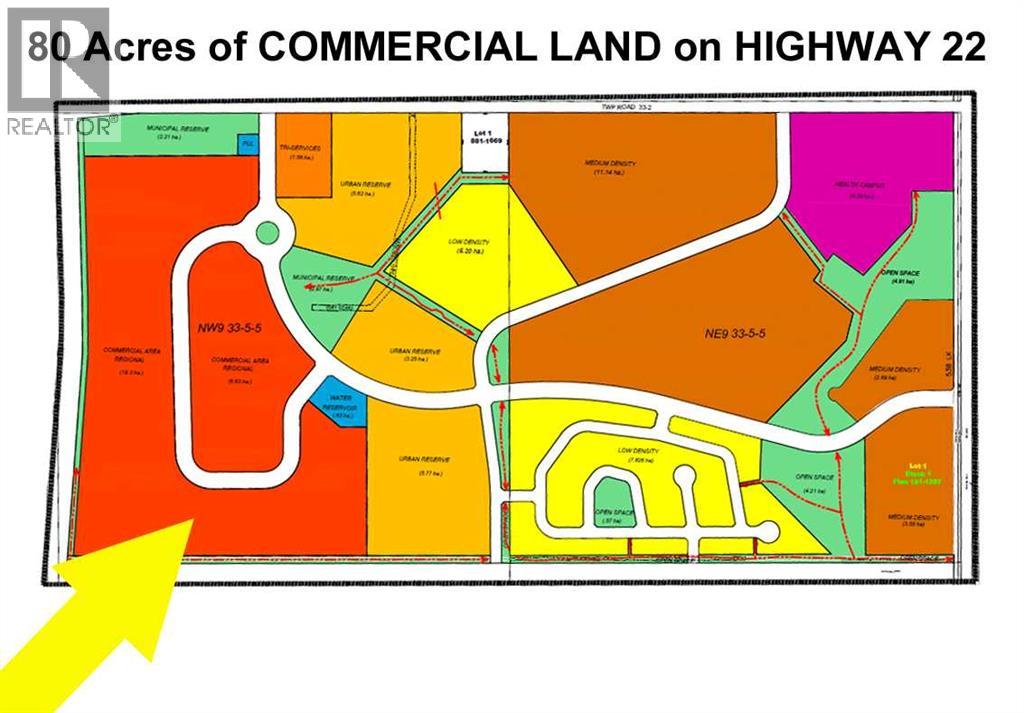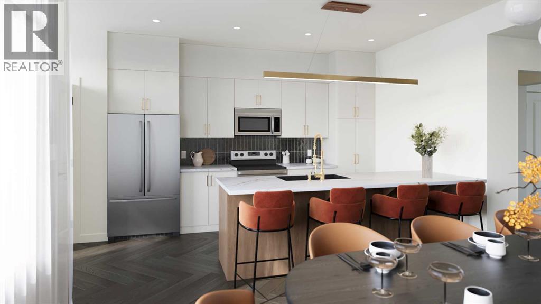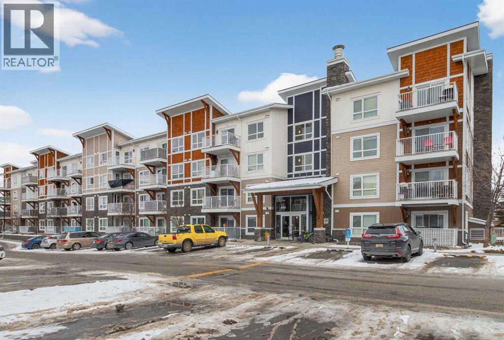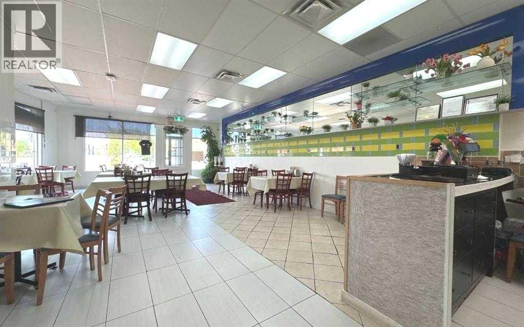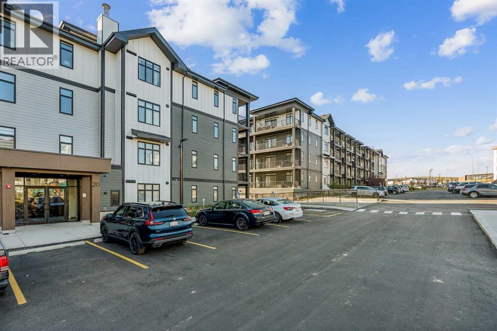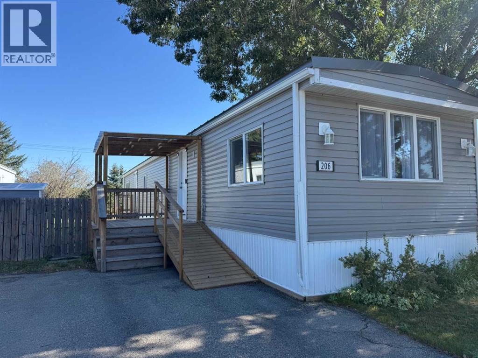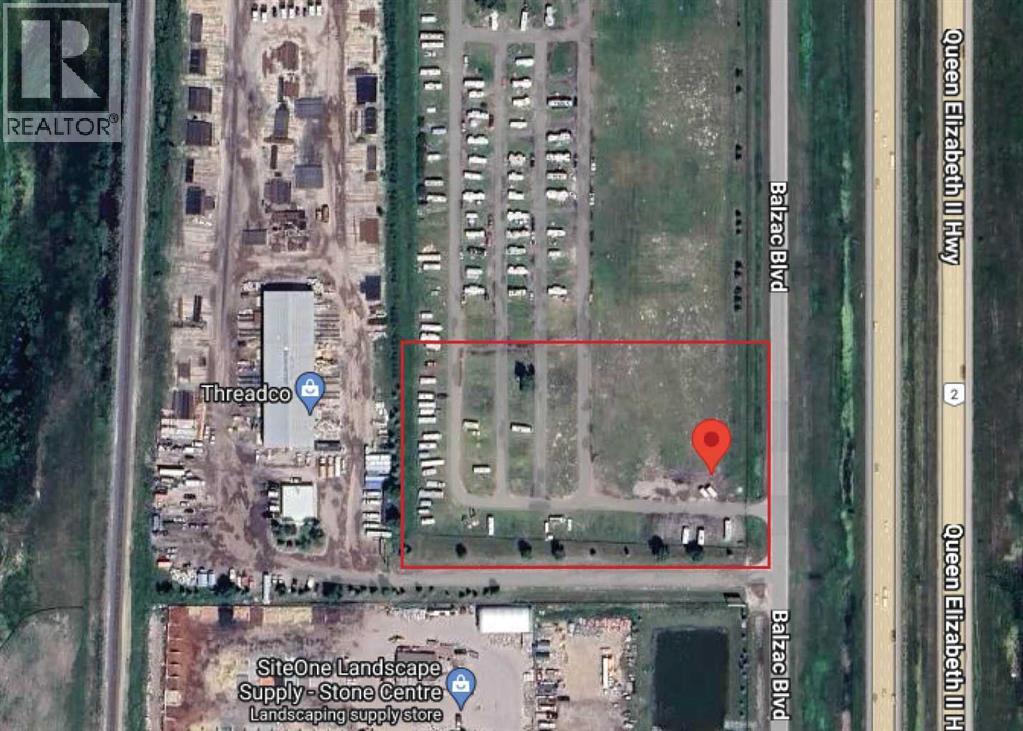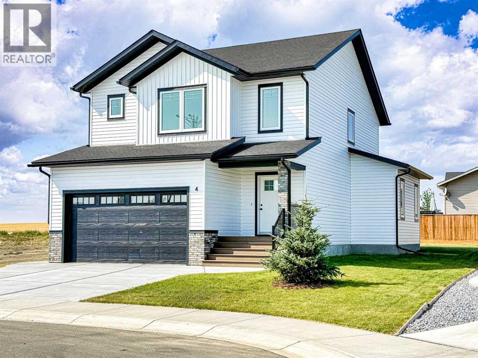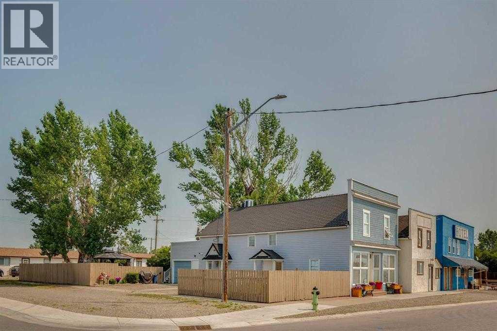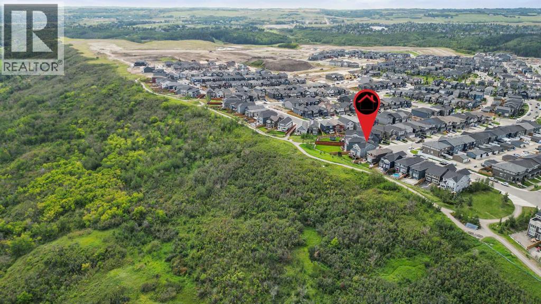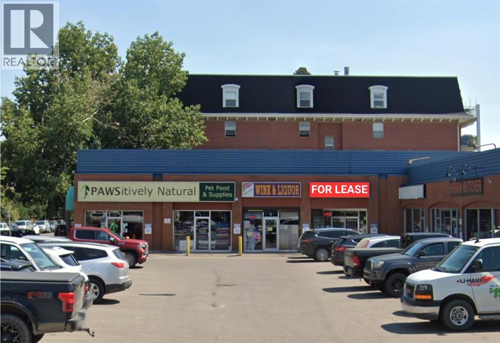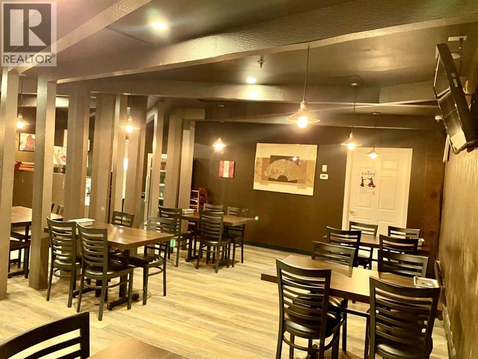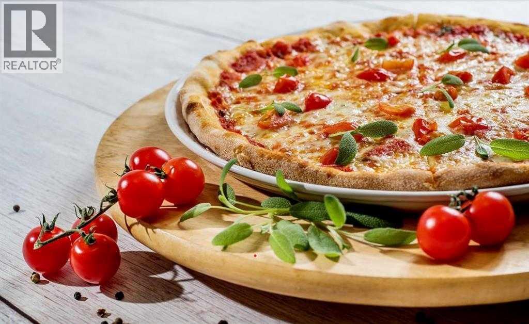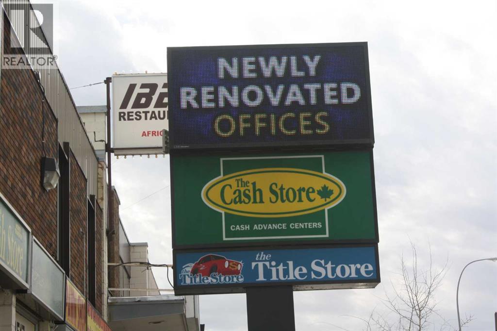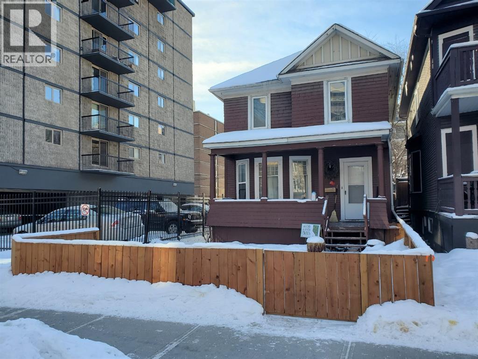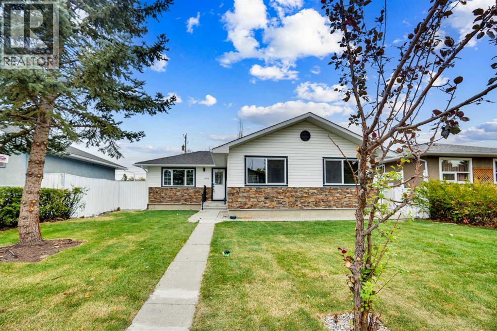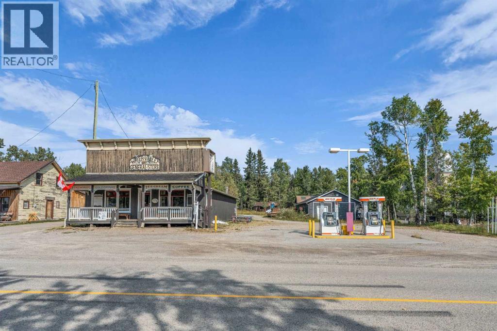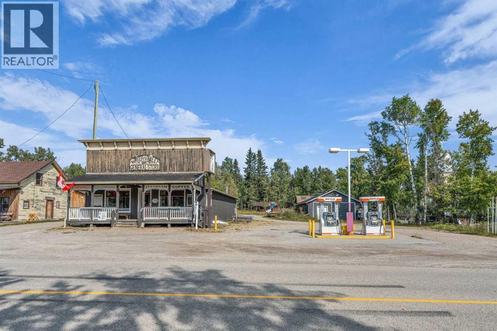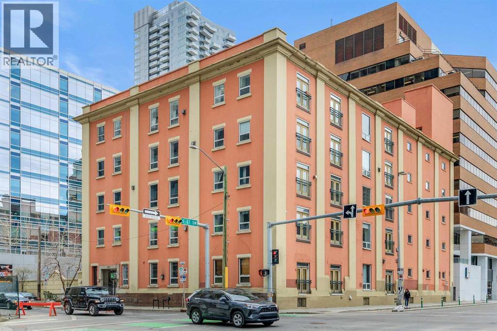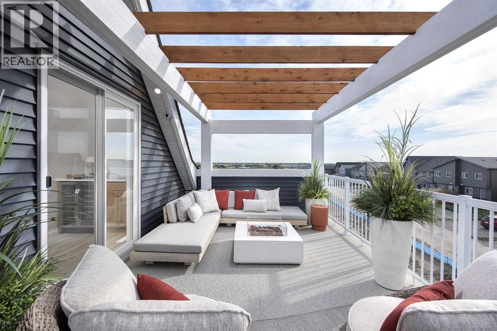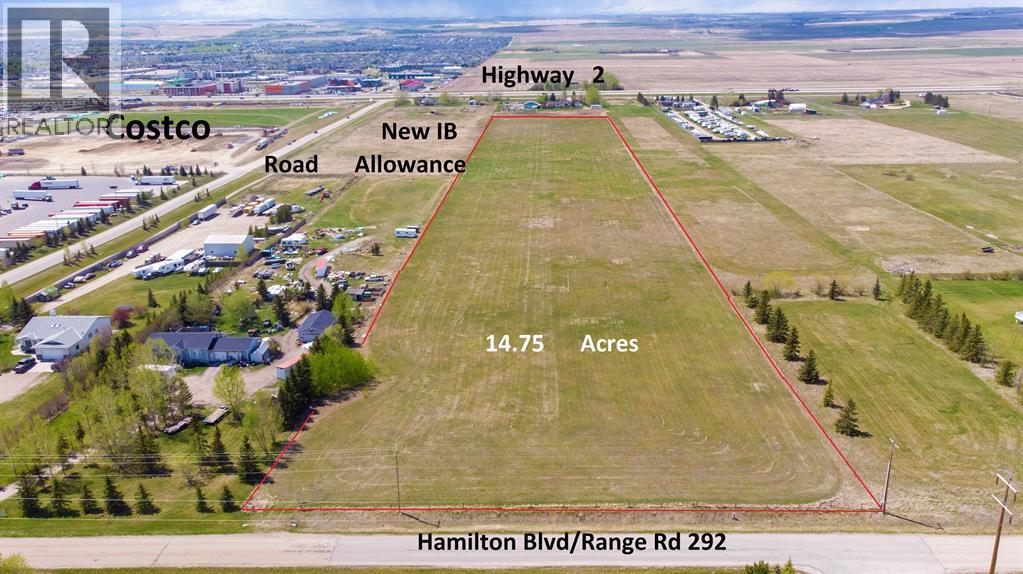222 Bbq
Calgary, Alberta
Well-established Korean fried chicken franchise representing one of Korea’s most recognized brands. Located in a high-traffic premium location with exceptionally low rent and strong visibility. The business enjoys a loyal and regular customer base with consistent repeat clientele. Fully turnkey operation featuring a well-designed kitchen modern equipment and streamlined systems. Ideal for owner-operators or investors seeking a proven food concept with minimal startup risk. Comprehensive training and franchisor support available. Excellent opportunity to acquire a popular profitable food business in a prime area. (id:52784)
701, 920 5 Avenue Sw
Calgary, Alberta
This Executive downtown West end condo in Luxury FIVE WEST has one of the best locations condo life has to offer, right in the downtown core with ideal access to the +15 walkway system, LRT, restaurants, shopping and the Bow River Pathways. This 1-bed condo has the fantastic upgrades. Fireplace, Granite counter tops and tile backsplash in the kitchen, Hardwood and Ceramic tile floors, and a gorgeous stainless steel appliances, central air-condition. New Paint recently has been done. You also get to enjoy amenities such as concierge service, a titled parking stall and storage locker, underground heated parking stall & Car wash bay as well. Make your appointment to see this unit today! (id:52784)
5016 50 Street
Eckville, Alberta
Well-located strip mall in the community of Eckville offering 9,682 sq. ft. divided into five individual bays. Situated on a 90 ft x 130 ft lot, this property benefits from strong exposure and convenient access within town. The building has been recently renovated, providing updated finishes and systems that appeal to both tenants and owner-occupiers.Eckville is located approximately 24 km west of Sylvan Lake, making it a convenient service and retail hub for surrounding communities. The multi-bay layout allows for diversified tenancy and flexible use, making this an attractive option for investors or business owners seeking a well-maintained commercial property in a growing regional market. (id:52784)
0 Nw9-33-5w5
Sundre, Alberta
80 ACRES OF COMMERCIAL LAND! Boasting HALF A MILE OF HWY 22 FRONTAGE, this 80 acre parcel is part of the proposed Sundre Hills Area Structure Plan and offers the opportunity to be an integral part of the vision for this rural Alberta area. This portion of the ASP is designated for COMMERCIAL DEVELOPMENT and could host a variety of businesses to support the town as it grows. This ASP is very close to being finalized, and the commercial side of the land will likely be the first area to burst with development! Sundre is ripe with potential, with a diverse economy that spreads across numerous sectors: Agriculture, Forestry, Oil & Gas, Aggregate, Health Services and Tourism. Don't miss out on this 80 acre ground floor opportunity to be a part of the future! (Subject to subdivision approval from the Town of Sundre. Reference A2253999 for the full quarter section which is available as a whole.) (id:52784)
444 Sora Boulevard Se
Calgary, Alberta
Welcome to this huge pie lot, North facing & south backyard, CORNER UNIT with "NO CONDO FEE" townhouse featuring "SEPARATE ENTRANCE" and fully loaded house with 3 bedrooms, 2.5 bathrooms and a bonus area upstairs. At the entrance, this house welcomes you with a huge pie Corner lot with a huge south facing backyard. At the main floor, this house comes with a large living area, a dining area and a huge kitchen with stainless steel appliances and a large kitchen island. Upstairs this house comes with 3 bedrooms, 2 full bathrooms, a bonus area and a laundry room with a primary bedroom has its own ensuite and a walk-in closet. Basement is undeveloped and comes with a side entrance and windows. Don't miss this out as this is not going to last longer. (id:52784)
4403, 302 Skyview Ranch Drive Ne
Calgary, Alberta
Some homes simply resonate the moment you step inside. This thoughtfully curated 2 – bedroom, 2–bathroom top–floor unit in Skyview Ranch blends style and substance effortlessly, with every room crafted for comfort, natural light, and connection. Morning sunshine streams through the patio doors, bathing the open-concept living area in a gentle glow. From the living room, sliding glass doors usher you onto a generous balcony overlooking the mountains, where you can savor outdoor meals all summer long. The spacious kitchen, framed with full-height cabinetry and refined finishes, feels both grounded and welcoming, including quartz countertops, stainless steel appliances, in-suite laundry, cork flooring, and carpet. A modern light fixture anchors the dining area, perfectly centering your dining table. A built-in desk area is nestled between the dining and living rooms, offering a convenient place for remote work or school assignments. Both bedrooms are ample and finished with luxurious carpeting. The primary bedroom boasts a walk-through closet that opens into a private 4-piece ensuite with a tub/shower combo. The second large bedroom on the far side of the unit is served by an adjacent 4-piece bath. The in-suite laundry is a welcome convenience and provides sufficient storage. This condo also includes the convenience of a titled underground parking stall, along with an additional storage locker located in front of the stall, perfect for seasonal items. As a resident of Skyview Ranch, you’ll enjoy an unbeatable lifestyle with access to schools, shopping, restaurants, parks, and excellent transportation routes, making commuting easy. With quick access to Stoney Trail, Deerfoot Trail, CrossIron Mills, Amazon shipping depot, and The Airport. You’ll be well-connected to go anywhere you want to explore. Schedule your showing today! (id:52784)
108, 320 West Creek Drive
Chestermere, Alberta
Well-established Viet restaurant in the rapidly growing city of Chestermere. Situated within the newer complex, which was built in 2011. High exposure and corner unit. Very affordable rent managed by a good landlord. Plenty of parking stalls. Easy access. Perfect opportunity for a family-operating business. (id:52784)
202, 20 Sage Hill Nw
Calgary, Alberta
This Fantastic second floor unit presents an incredible opportunity for the discerning first-time buyer or the astute investor. Nestled in the lively and bustling community of Sage Hill, this home offers a spacious and light-filled ambiance that is truly exceptional. The upgraded kitchen takes center stage, complete with raised upper cabinetry in stunning white, exuding an air of sophistication while providing ample storage space for all kitchen essentials. The elegant backsplash adds a touch of elegance, while the Whirlpool stainless steel appliances offer both style and functionality. The main living area offers a cozy and warm area to curl up and watch your favorite movie. The wall-to-wall windows provide a constant stream of natural light, perfectly balanced by an efficient air conditioning system. The generously sized private patio offers a blissful respite after a long day. The well-appointed 4-piece bathroom is conveniently located nearby, making it highly accessible for guests. The primary bedroom offers ample space and a large abundant storage for all clothing and accessories. Additional noteworthy features include the in-suite laundry, the titled parking, and the convenient storage locker, providing ample room for all belongings. Topping it all off, this second-floor unit provides living at its finest, within walking distance to a plethora of lifestyle amenities, such as shops, restaurants, schools, don’t let this opportunity slip away; schedule a viewing today and make this incredible condominium your very own. (id:52784)
206 Polar Avenue
High River, Alberta
Welcome to High River Village, a quiet, family-friendly community in NE High River. This beautifully updated mobile home offers modern comfort and thoughtful upgrades throughout—ideal for first-time buyers, downsizers, or anyone seeking affordable, stylish living in a welcoming neighborhood.The home features a fully fenced yard, a covered porch with a spacious deck, and a well-maintained green lawn, perfect for kids, pets, and outdoor entertaining. A storage shed provides convenient space for tools, bikes, or seasonal items.Inside, enjoy a bright, sun-filled living room and a welcoming dining area, creating a warm and inviting space for everyday living or hosting guests. Recent upgrades include new vinyl windows, low-maintenance vinyl siding, and a durable metal roof, offering long-term value and peace of mind. Additional highlights include a new washer and dryer and a new accessibility ramp, adding both convenience and inclusivity.With 2 bedrooms and 1 full bathroom, this home offers a functional and comfortable layout well-suited for small families or those looking to downsize without sacrificing comfort.Pad fees include water, sewer, garbage removal, site maintenance, and park management.Don’t miss this opportunity to own a move-in-ready home in one of High River’s most peaceful and family-oriented communities. (id:52784)
2672195 Balzac Boulevard Ne
Balzac, Alberta
South 5 acres is available for long term lease. Lease rate is $9,075.00 per acre per month pulse common area cost of $1,666.66 per month. (id:52784)
4 Williams Avenue
Olds, Alberta
Modern Comfort Meets Thoughtful Design. Welcome to 4 Williams Avenue—a beautifully crafted, brand-new home that seamlessly blends comfort, style, and convenience in the heart of Olds. Designed with both functionality and elegance in mind, this residence features 4 spacious bedrooms, 4 bathrooms, and sun-filled living spaces. The main floor showcases a bright open-concept layout, centered around a contemporary kitchen with a large island—perfect for casual dining or entertaining. The adjacent dining area leads through a west-facing patio door to a covered deck complete with a gas BBQ hookup, ideal for enjoying evening sunsets. The living room offers a warm and welcoming space, perfect for hosting guests or unwinding after a long day. This level also includes a stylish 2-piece powder room, a practical boot room, and access to the double attached garage, equipped with in-floor heating and pre-wired for an EV charger. Upstairs, the spacious primary suite offers a private retreat, featuring a generous walk-in closet and a sleek 4-piece ensuite. Two additional bedrooms share another well-appointed 4-piece bathroom, while a conveniently located laundry room completes the upper level. The fully finished basement provides even more living space, built with energy-efficient ICF walls and in-floor heating for year-round comfort. This level includes a cozy family room, a fourth bedroom, and an additional 4-piece bathroom—ideal for guests or extended family. High-end finishes throughout the home include durable vinyl plank flooring and elegant quartz countertops, combining low maintenance with modern style. Take in scenic horizon mountain views that add a stunning natural backdrop to your daily life. Built with sustainability in mind, this home is solar-ready—future-proofed for energy-efficient living. Whether you’re looking for your forever home or a welcoming retreat, this property offers the perfect opportunity to live comfortably in a thriving, family-friendly community, clo se to schools. Don’t miss your chance—book your showing today and discover all that this property has to offer! (id:52784)
102 Railway Avenue E
Carseland, Alberta
Step into this remarkable **1905 character home**, where timeless charm meets thoughtful modern updates in one of Carseland’s most walkable and convenient locations. Just steps from the school, community center, ball diamond, restaurant, and grocery store, this property offers a rare blend of small-town ease and everyday accessibility.Rich in history, the building has lived many lives from a trading post bunkhouse to a gas-selling hardware store, and most recently a thrift shop with living space above adding a truly unique legacy to its already distinctive appeal. One major recent upgrade includes a **premium EuroShield slate rubber roof (2021)**, designed to last up to 50 years and offering long-term durability with eco-conscious peace of mind.Zoned **Hamlet Mixed Use (HMU)**, this property opens the door to a variety of possibilities, whether you’re envisioning a versatile live-work setup, creative studio, or future conversion opportunities all while enjoying the comforts of a beautifully functional home.The second floor is thoughtfully designed with its **own kitchen, laundry, and four bedrooms**, providing incredible flexibility for extended family living, guests, or adaptable work-from-home arrangements. Vaulted ceilings, abundant natural light, and a spacious **rooftop patio** elevate the space, creating an inspiring environment that feels both open and intentional.On the main floor, the heart of the home is the well-designed kitchen that flows seamlessly into the dining and living areas perfect for entertaining or everyday living. An additional office or studio space enhances the home’s adaptability, ideal for remote work, hobbies, or creative pursuits.Outside, the **private north-facing backyard** offers a peaceful retreat complete with a charming garden and gazebo an ideal spot to relax, entertain, or cultivate your green thumb. An attached single garage and additional storage shed provide practical space for tools, equipment, and seasonal storag e.Whether you’re drawn to its historic character, flexible layout, mixed-use potential, or unbeatable location, this property presents a rare opportunity to create something truly special. **A home with history, versatility, and vision ready for its next chapter.**Contact us today to schedule a private viewing and explore the full potential of this extraordinary property. (id:52784)
292 Legacy Reach Circle Se
Calgary, Alberta
LEGACY RIDGE LOCATION | BOW RIVER VALLEY VIEWS | OVERSIZED PIE LOT | AWARD-WINNING ELLIOT 24 MODEL BY JAYMAN BUILTThoughtfully designed and beautifully finished, this 2348+ sq. ft. executive home offers high-end specifications, premium upgrades, and a floor plan perfect for family living and entertaining.Located in the sought-after Legacy Ridge with future access to the Bow River Valley and pathways, this home is just minutes from schools, shopping, healthcare services, Blue Devil Golf Course, daycare, dog parks, transit, and more.The open-concept main floor showcases a gourmet kitchen with an oversized quartz island, pendant lighting, sleek Bosch stainless steel appliances, a walk-in pantry, and an adjacent dining area that flows seamlessly into the extended great room with a custom gas fireplace and full-tile wall detail. A private main floor den is ideal for a home office or study space. Elegant engineered hardwood floors, upgraded lighting, and tall patio doors with side windows enhance the sense of space and light.Upstairs, you’ll find a central bonus room, convenient laundry, and three bedrooms including a grand primary retreat with double-door entry, soaring ceilings, a walk-in closet, and a spa-inspired ensuite with dual vanities, a deep soaker tub, and a tiled glass shower.Other highlights include:9’ & 11’ ceilings for an airy feelGas line on the BBQ deck for outdoor livingLuxury finishes in all bathrooms and laundryOversized pie-shaped lot with future Bow River viewsPremium Jayman BUILT Quantum Performance Features:• 6 Solar Panels for energy savings• BuiltGreen Canada Certified with EnerGuide Rating• Navien tankless hot water heater• High-efficiency furnace with HRV & MERV 13 filter system• Triple-pane windows• Smart home technology (incl. Kasa light switches)• Quartz countertops throughoutThis home delivers a rare blend of luxury, efficiency, and location—all in one of Calgary’s most desirable new communities.Don’t miss thi s opportunity—call your friendly REALTOR® today to book your private viewing! (id:52784)
2100 4 Street Sw
Calgary, Alberta
Prime Mission retail space located on a lively, high-exposure street surrounded by destination restaurants, boutique retail, and a strong daytime office population—an ideal setting for businesses that rely on visibility and steady foot traffic. Offering approximately 1,730 SF, this unit is vacant and ready for immediate possession, giving you the flexibility to design and launch your concept without delay.The space suits a wide range of customer-facing uses such as specialty retail, showroom, personal services, wellness/beauty, studio, or professional service concepts. Plaza parking adds convenience for customers and staff. Lease rate is $25.00/SF Net plus $25.00/SF Operating Costs. Use subject to landlord approval. No restaurant use. (id:52784)
935 West End Avenue Sw
Calgary, Alberta
Fantastic opportunity to own a Korean/Japanese–style restaurant in the heart of Downtown! Formerly providing Japanese meal services to Air Canada, this well-established restaurant is ideally located in a high-traffic area with excellent visibility and strong foot traffic. The space has been thoughtfully renovated and is fully equipped for continued success. Offering over 40 seats within approximately 1,400 sq. ft., the restaurant features a recently installed make-up air system along with significant upgrades throughout the kitchen, dining area, and interior finishes. The kitchen is well laid out with newer equipment, including separate walk-in cooler and freezer divided by a wall, two separate exhaust hoods (8 ft and 4 ft), and dual burners, among other valuable improvements. A new 5-year lease is in place starting July 1, 2024, with two additional 5-year renewal options. Monthly rent is only $4,124.75 and includes operating costs and all utilities, offering excellent value. The landlord is experienced, cooperative, and easy to work with. With current operating hours being limited, there is significant upside potential for increased sales by extending hours or expanding services. This is a turnkey opportunity in a prime downtown location. Please do not disturb employees. (id:52784)
123 Street
Calgary, Alberta
BE THE BOSS!!! Turnkey business. Great opportunity for someone who wants to work as owner operator. Great location, surrounded by a mix of residential and commercial adjacent area. many upgrades including, new cabinets, marble slabs, new tiles, roof tiles, doors, floor rubber padding and more. Loyal clientele and prime location on intersection of 17 Ave and 52 St SE warrants there is huge potential to earn more business from walk-in customers. This business is currently offering, whole range of pizza and chicken wings. All equipment are in a very good condition. Current owners are absentees and are professionals with no time to allocate to this business. Don't wait, book an appointment for showing. (id:52784)
3517 17 Avenue Se
Calgary, Alberta
BS"D 500-1000 SQ.FT Developed Office Space on high exposure corridor, minutes from downtown, below market gross rent available immediately. Fully air conditioned, male and female washrooms, ample storage, separate entrance, good site with a lot of improvements and area parking. Can accommodate many uses.Landlord might consider demising space into bigger units for strong Tenant. (id:52784)
1223 13 Avenue Sw
Calgary, Alberta
Beltline – 2018 Calgary Best #1 Community chosen by Avenue Magazine! Victorian solid home in good shape recent upgrades includes paint and newer windows in bedrooms. Great price for a downtown single family home. This home features fully developed basement. Complete separate entrance for rentals or rent the whole house to a single family. This property is located on a Centre City multi-residential high rise district zoning. Upper features 3 bedroms, 4 piece bath with front porch entrance access. Mainfloor consist of 2 kitchens, an ensuite with full bath. Basement comes with liviing room, bedroom, full bathroom and laundry area. Total of 5 bedroms and 3 full bath. Currently have tenants in upper @$1550/month with lease ending April 30 2026. This home features a deck of the front entrance, 5 bedrooms plus den including basement, 2 kitchens, 3 full bath. The zoning can permit home office, rebuild for multi family and much more. Be creative! Close to many amenities and offstreet parking available in the back for 2 vehicles. There are enough room to build a double garage. Fantastic opportunity for investors and/or developers. Zoned as CC-MH. The seller is in the process to apply for the secondary suite. Located in the belt line in the heart of Connaught just off 17th AVE or an easy walk downtown! Call now and be the first to view this beautiful home. (id:52784)
6116 Buckthorn Road Nw
Calgary, Alberta
Welcome to your dream home in Thorncliffe! Perfectly located within walking distance to shopping, schools, and everyday amenities, this fully renovated bungalow offers the perfect blend of style, comfort, and convenience. Featuring 4 bedrooms, a Office/den space, 3.5 bathrooms, a detached garage, and over 2,400 sq. ft. of reimagined living space, this property has been stripped to the studs and rebuilt with precision—everything is brand new and never lived in. The exterior shines with new stonework, roof, gutters, downspouts, exterior doors, few new upstairs windows, new floor, paint, lighting fixtures, brand new appliances and all new basement windows, plus immaculate landscaping with concrete walkways, fresh sod, fencing, and new front stairs. A spacious sun deck overlooks the beautifully maintained backyard, ideal for relaxing or entertaining. Inside, the open-concept main floor is bright and inviting. The living area flows seamlessly into a custom chef’s kitchen with brand new built-in appliances, a electric cooktop, and chimney hood fan. A half-bath for guests adds convenience, while the primary bedroom offers a walk-in closet and spa-inspired ensuite with a luxurious shower. A second large bedroom with its own full bath, plus separate laundry completes the main level. Fully finished Illegal basement suite comes with 2 bedrooms plus Office/den space complete with a custom kitchen, huge living area with a big window, full bathroom, separate laundry, and a separate entrance—perfect for extended family or guests. Set in one of Calgary’s most desirable communities, you’ll enjoy quick access to parks, schools, transit, shopping, and major routes. With every detail thoughtfully redone—new, modern, and move-in ready—this home offers peace of mind and unmatched comfort. Everything is new. Everything is ready. All that’s missing is you! Book your showing today... (id:52784)
5204 579 Highway
Rural Mountain View County, Alberta
Water Valley General Store stands as one of Alberta’s most cherished rural landmarks and a lasting symbol of community connection. For more than seven decades, this iconic property has played a central role in daily life in Water Valley, serving not only as a place to purchase everyday essentials but also as a welcoming gathering space where neighbours meet, stories are shared, and traditions are passed from one generation to the next. Few properties offer this level of historical significance combined with genuine community importance.Located in the heart of Water Valley, the General Store enjoys excellent exposure and a central position within the village, making it a natural hub for both locals and visitors. The historic building offers outstanding potential for a variety of uses, including retail, café, food service, or mixed-use concepts, while maintaining the character and charm that residents deeply value. Ownership of this property represents more than a commercial investment—it is an opportunity to steward a beloved landmark and contribute meaningfully to the ongoing vitality of the community.The property is fully equipped for turn-key operation and has seen numerous functional upgrades to support modern business needs. Features include inspected underground gas tanks, upgraded and newer gas pumps, a brand-new air conditioning unit, newer fixtures throughout, and a reverse osmosis water filtration system, among other improvements. These updates provide peace of mind and allow an incoming owner or operator to focus on business operations rather than infrastructure.For buyers, this offering presents a rare combination of location, history, and long-term potential in a tightly knit and supportive community. For entrepreneurs, it offers the chance to operate a business that is already woven into the fabric of local life. In addition to a full purchase, the Seller is also open to leasing options. The main building—or alternatively the second main building— may be leased upon request, providing flexibility for those who wish to establish or expand operations without an immediate purchase.Whether acquired as an investment property, owner-operated business, or community-focused venture, the Water Valley General Store is a once-in-a-generation opportunity to own or operate a historic property with enduring relevance, strong visibility, and meaningful impact. (id:52784)
5204 579 Highway
Rural Mountain View County, Alberta
Water Valley General Store stands as one of Alberta’s most cherished rural landmarks and a lasting symbol of community connection. For more than seven decades, this iconic property has played a central role in daily life in Water Valley, serving not only as a place to purchase everyday essentials but also as a welcoming gathering space where neighbours meet, stories are shared, and traditions are passed from one generation to the next. Few properties offer this level of historical significance combined with genuine community importance.Located in the heart of Water Valley, the General Store enjoys excellent exposure and a central position within the village, making it a natural hub for both locals and visitors. The historic building offers outstanding potential for a variety of uses, including retail, café, food service, or mixed-use concepts, while maintaining the character and charm that residents deeply value. Ownership of this property represents more than a commercial investment—it is an opportunity to steward a beloved landmark and contribute meaningfully to the ongoing vitality of the community.The property is fully equipped for turn-key operation and has seen numerous functional upgrades to support modern business needs. Features include inspected underground gas tanks, upgraded and newer gas pumps, a brand-new air conditioning unit, newer fixtures throughout, and a reverse osmosis water filtration system, among other improvements. These updates provide peace of mind and allow an incoming owner or operator to focus on business operations rather than infrastructure.For buyers, this offering presents a rare combination of location, history, and long-term potential in a tightly knit and supportive community. For entrepreneurs, it offers the chance to operate a business that is already woven into the fabric of local life. In addition to a full purchase, the Seller is also open to leasing options. The main building—or alternatively the second main building— may be leased upon request, providing flexibility for those who wish to establish or expand operations without an immediate purchase.Whether acquired as an investment property, owner-operated business, or community-focused venture, the Water Valley General Store is a once-in-a-generation opportunity to own or operate a historic property with enduring relevance, strong visibility, and meaningful impact. (id:52784)
401, 535 10 Avenue Sw
Calgary, Alberta
Live/Work Options in this Historic Loft! Amazing rare opportunity for either loft style living at its finest or a tremendous work space for a low traffic business. Either way you will be inspired by this historic brick loft designed space in the Hudson. Located on 10th Ave and 5th St SW, whether for business or personal use, a great location - convenient to downtown. There are 2 parking stalls. One titled underground stall and one assigned surface stall that stays with the unit. There is an additional separate storage locker as well. The unit is a large 1 bedroom with a full ensuite and the rest of the space is wide open with an additional half bathroom. Currently configured for a work space with temporary walls to create work areas. The master bedroom is the conference room. If you want to be inspired by historic design, need an amazing location, want space, and looking for 2 parking spots... don't miss this rare opportunity! All reasonable offers will be considered. (id:52784)
20 Belmont Place Sw
Calgary, Alberta
* VERIFIED Jayman BUILT Show Home! ** Great & rare real estate investment opportunity ** Start earning money right away ** Jayman BUILT will pay you $ per month to use this home as their full-time show home ** PROFESSIONALLY DECORATED with all of the bells and whistles.**BEAUTIFUL SHOW HOME**Exquisite & beautiful, you will immediately be impressed by Jayman BUILT's "AVERY 20" SHOW HOME located in the up and coming community of Belmont. A lovely neighbourhood welcomes you to over 2200 sq ft of above-grade living space, featuring stunning craftsmanship and thoughtful design, packaged in an amazing THREE-STOREY HOME! Offering a unique open floor plan boasting a stunning GOURMET kitchen with a beautiful central island with flush eating bar & sleek stainless steel Whirlpool appliances, including a French door refrigerator with ice maker and internal water, an electric slide-in smooth top range, a Panasonic built-in microwave and a Venmar Chef 30" hood fan. Stunning, elegant QUARTZ countertops throughout, soft-close slab cabinets and silgranite soft white undermount sink complement the space. Enjoy the generous dining area overlooking the spacious Great Room, along with a great FLEX SPACE at the rear of the home, adjacent to the half bath, ideal for your home office or Den. You will discover the 2nd level boasts 3 sizeable bedrooms, with the Primary Bedroom including a gorgeous 4 pc private en suite with an oversized shower with a sliding glass door, dual vanities, and a generous walk-in closet, along with 2nd-floor laundry for ease of convenience. The star of this home is truly the one-of-a-kind, third loft with a wet bar, bedroom, 3 pc bathroom and large balcony with a pergola - stunning! Raised 9 ft basement ceiling height and 3 pc rough in for future bath development and enjoy your DOUBLE DETACHED GARAGE already built and ready for you. Not to mention your Jayman home offers Smart Home Technology Solutions, Core Performance with TEN SOLAR PANELS, BuiltGreen Canada St andard, with an EnerGuide Rating, UV-C Ultraviolet Light Air Purification System, High Efficiency Furnace with Merv 13 Filters & HRV Unit, Navien-Brand tankless hot water heater and triple pane windows. Additional features of this beautiful home include a professionally designed colour palette, convenient side entry, upper floor open to below with glass railing, a 12x10 deck, Extra Fit & Finish and a spacious walk-in kitchen pantry. Enjoy the lifestyle you & your family deserve in a wonderful Community you will enjoy for a lifetime. Welcome Home! (id:52784)
272151 Range Road 292 Ne
Airdrie, Alberta
14.75 Acres in City of Airdrie on Pavement and Adjacent to Costco Warehouse. Alberta is Back and Opportunity knocks! This 14.75 acre property is located on paved Hamilton Boulevard in a prime location for future development. Ideally this property would be of interest to someone wanting to build a home for large or extended family, with possibility for home based business (by permit), and hold until the City continues development in the area. A recent Industrial Business and Direct Control development has been approved on the adjacent property to the south with future road allowance from Highland Park Lane directly to the middle of the 14.75 acre Property. This property is on pavement adjacent to Executive Custom Home Acreages and north of Highland Park (home to the Costco Wholesale Distribution Centre, Cam Clark Ford, UFA, TransCanada Turbines), with quick easy access via Hamilton Boulevard to Highway 567, QE II Highway and the North Service Road to flow freely between Calgary, Airdrie and northern Alberta. Only 15 minutes from Calgary International Airport, and 10 minutes from Cross Iron Mills in Balzac. The City of Airdrie offers a diverse young skilled labour force, excellent restaurant and lifestyle amenities. Currently zoned Rural Residential-4 with fenced perimeter, and Phase I Environmental Site Assessment is completed. Dimensions are more or less 330 feet wide X 1,952 feet deep. The local area includes existing executive acreage homes and some commercial development including RV storage, RV repair, Direct Control businesses, and the new Airdrie Regional Park is nearby. Come and check out the possibilities for you. GST applicable. (id:52784)

