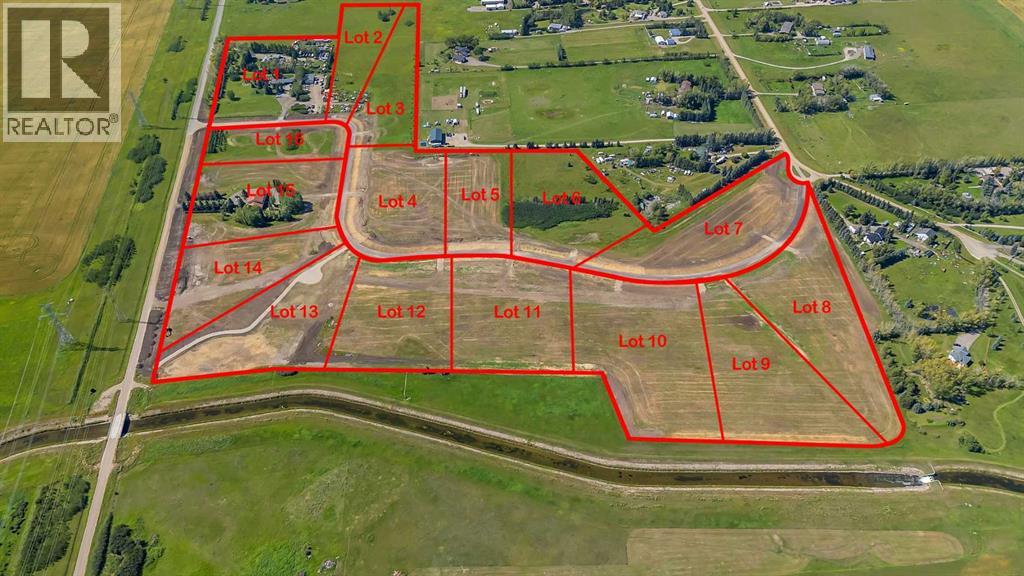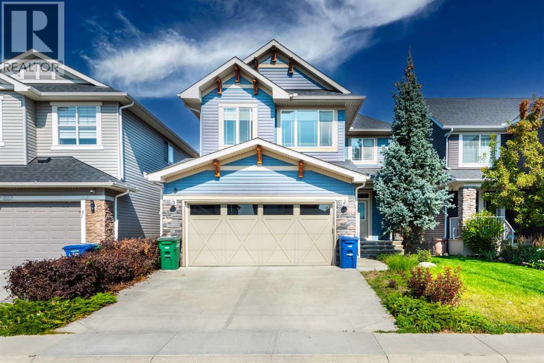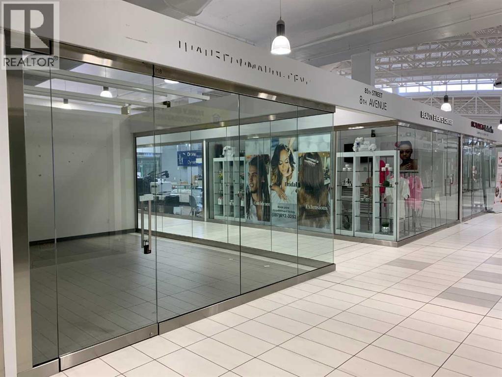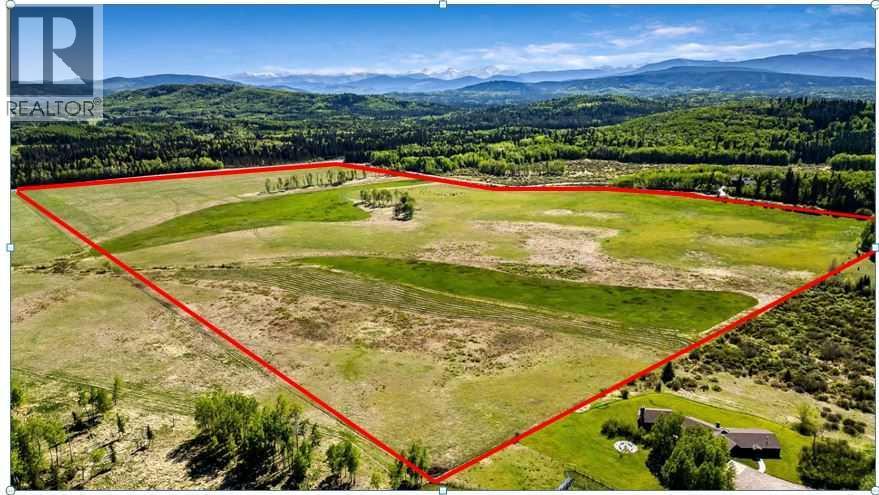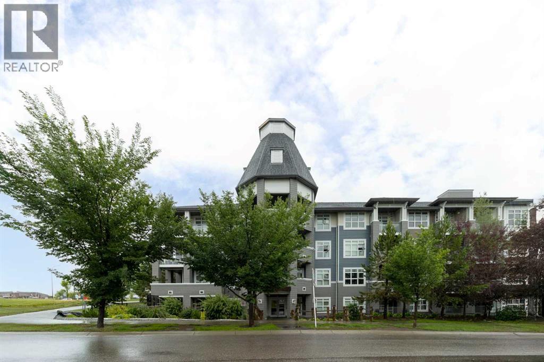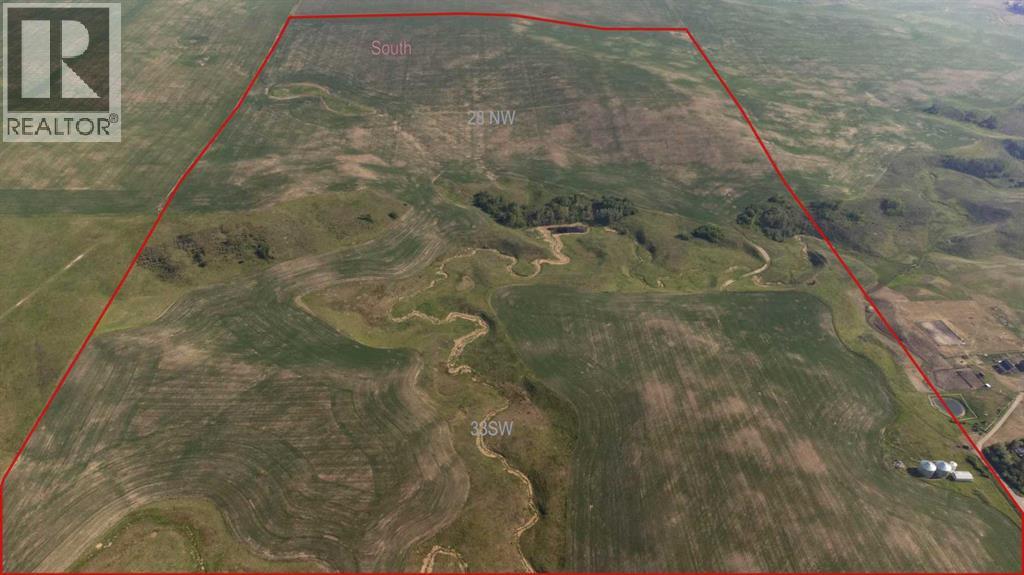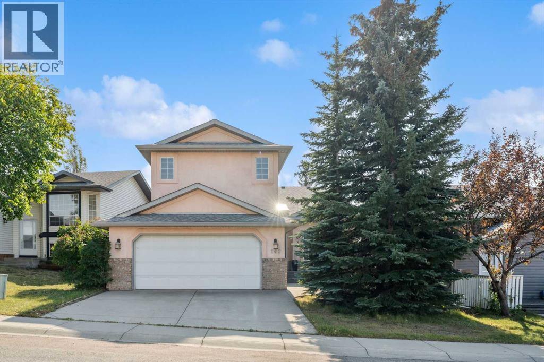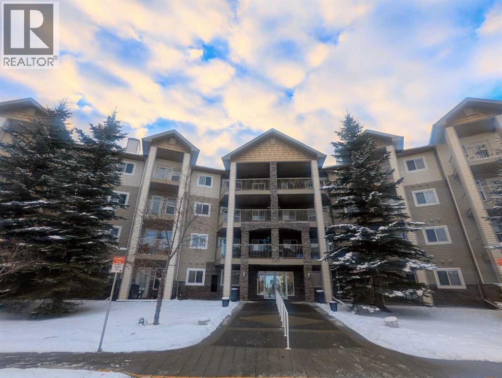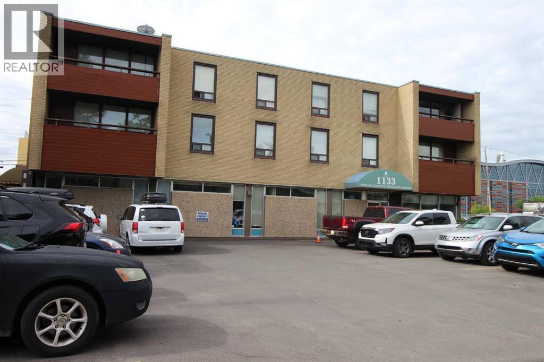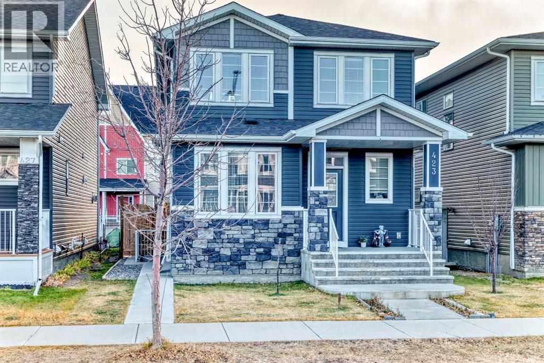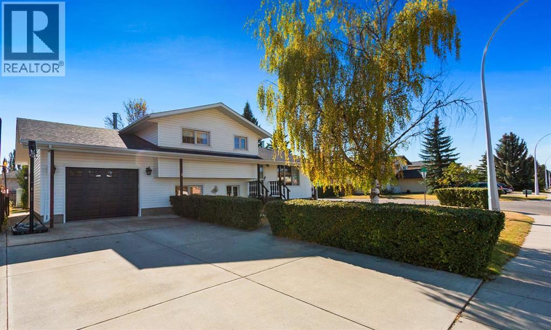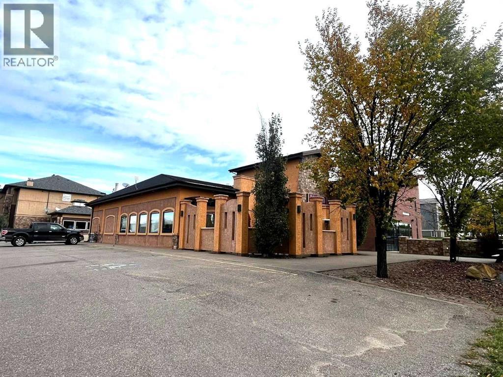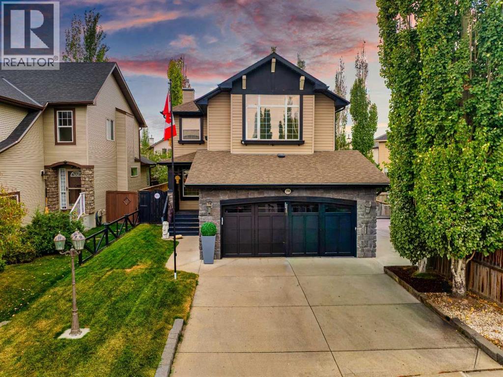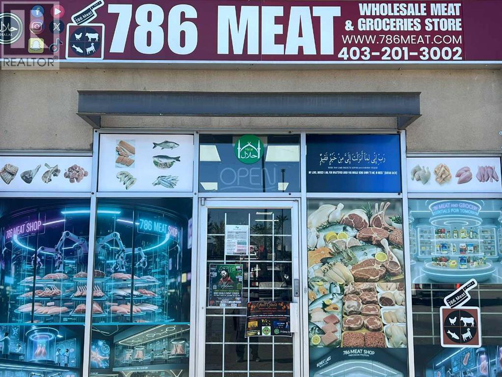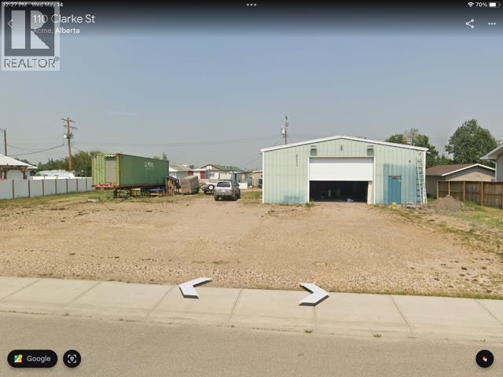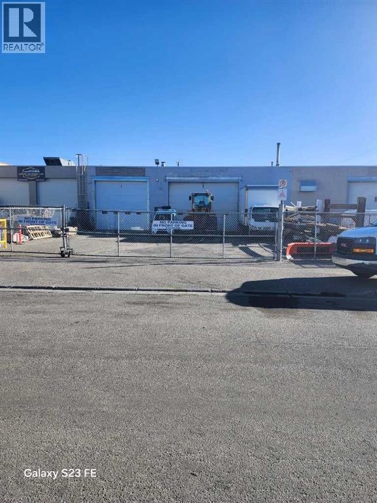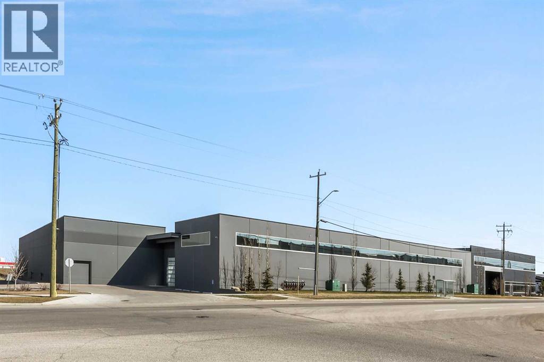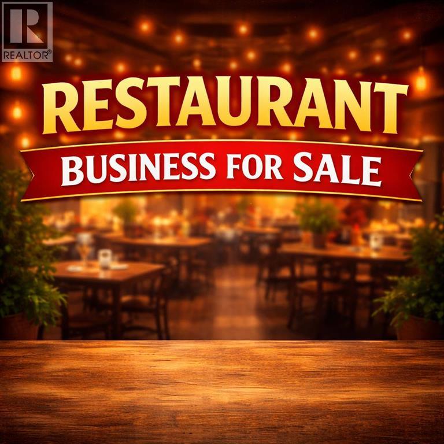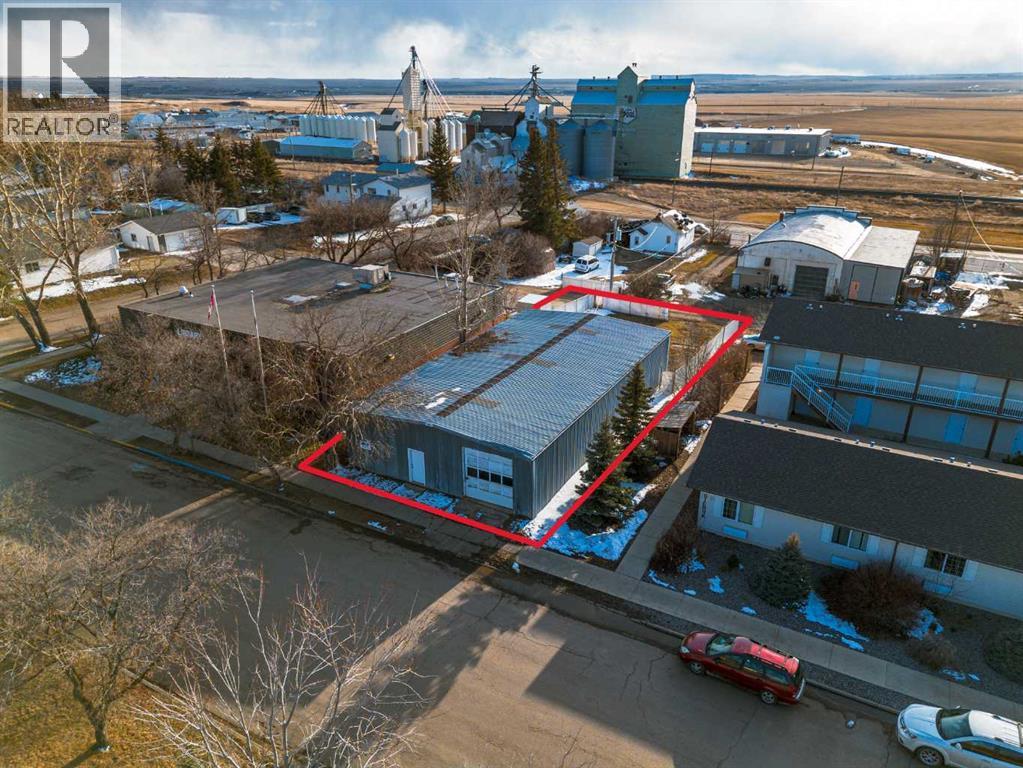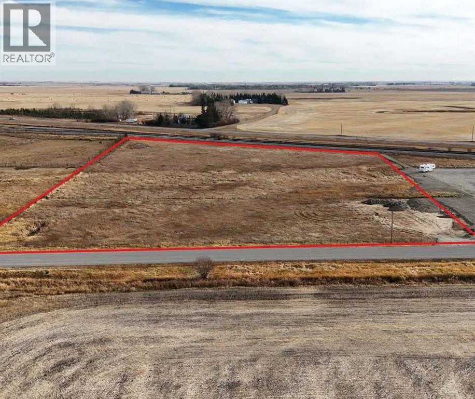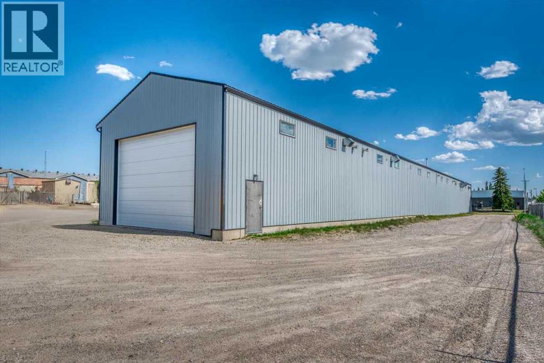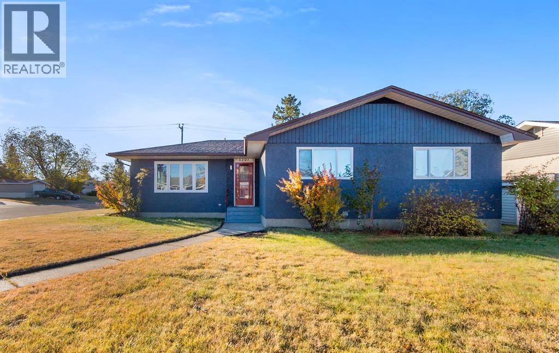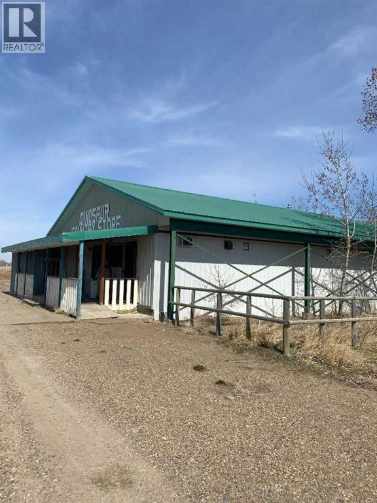3 Canal Estate Boulevard
Rural Rocky View County, Alberta
PERFECT COUNTRY LIVING!! CANAL ESTATE!! 4 ACRE LOTS AVAILABLE!! FULLY SERVICED LOTS IN A BRAND NEW SUBDIVISION!! Escape the city without giving up convenience! These spacious 4-acre parcels are ideally situated just 10 minutes to Chestermere, 5 minutes to Langdon’s new plaza, under 15 minutes to Hotchkiss & Calgary’s South East! Quick access to HWY 1, Glenmore Trail, and HWY 22X means you’re connected in every direction. Here, you’ll find the perfect balance of space, lifestyle, and opportunity. Build your dream home with room for family, hobbies, and future growth — all while enjoying the perks of a thriving community. Chestermere and Langdon already offer excellent amenities, and Langdon is booming with exciting new additions — McDonald’s, Petro-Canada, Sobeys Liquor, Dollarama, Rexall, IGA, and Anytime Fitness. This is your chance to own a large, fully serviced lot in a subdivision designed for the future — a place where you can live big, breathe easy, and invest with confidence. LOTS ARE LIMITED — ACT NOW AND START BUILDING YOUR DREAM TODAY! (id:52784)
287 Baywater Way Sw
Airdrie, Alberta
This former Genesis show home is fully upgraded and ideally located in Bayside. The main floor boasts an open floor plan with spacious principal rooms, pristine engineered high-end laminate flooring, a beautifully designed kitchen with full-height cabinets, striking granite countertops, and high-end stainless steel appliances, plus a main floor office that can serve as a fourth bedroom. Upstairs, you’ll find an expansive bonus room, a large primary suite complete with a 4-piece ensuite and walk-in closet, two generous secondary bedrooms, and a convenient laundry room with extra cabinetry. Designer wallpapered feature walls add character throughout the home, while the basement is insulated, wired, and drywalled—ready for your personal touch. Additional highlights include upgraded window coverings, central A/C, a large deck with a privacy screen, new vinyl and wood fencing, and a beautifully maintained yard with underground sprinklers. (id:52784)
185, 260300 Writing Creek Crescent
Rural Rocky View County, Alberta
Opportunity to own this Double retail unit. The corner unit is located close to the busy central Atrium, escalators, and elevators. Strategic location just minutes north of Calgary and next to the busy CrossIron Mills Mall. An abundance of underground and convenient surface parking for customers. A growing retail tenant mix in the mall as well as food court and family destination at the popular Sky Castle Entertainment center. This is unit I 18 - located on the corner of 8th Avenue and 85 Street in the mall. Call today for more information on the purchase of this Double Unit (id:52784)
West Bragg Creek Road
Rural Rocky View County, Alberta
An inviting 89.38 acres of Alberta Gold just minutes from Bragg Creek just hit the market! Here is your opportunity to own prime property within the heart of West Bragg Creek Area Structure Plan. Offering the perfect setting for country living, development, and or summer pasture all with excellent road access from West Bragg Creek Road & RR 52. Surrounded by beauty of the Kananaskis, rolling hills, and wildlife making it a unique and inspiring investment opportunity. PLEASE DO NOT WALK OR DRIVE ON THE PROPERTY WITHOUT PERMISSION. THERE ARE CATTLE GRAZING Call for details. (SW Section 14, Township 23, Range 5, W of 5 89.38 acres.) (id:52784)
128, 25 Auburn Meadows Avenue Se
Calgary, Alberta
Modern Comfort in the Heart of Auburn Bay – 1 Bed, 1 Bath Condo with Premium UpgradesWelcome to this stylish and well-appointed 1 bedroom, 1 bathroom condo located in the sought-after lake community of Auburn Bay. Perfectly designed for modern living, this unit features upgraded hardwood floors, sleek quartz countertops, stainless steel appliances, and a private balcony — ideal for relaxing or entertaining. Enjoy the convenience of in-suite laundry, a titled underground parking stall, and an assigned storage locker for all your extras. The open-concept layout makes the most of the space, while large windows fill the unit with natural light. Located in one of Calgary’s premier four-season lake communities, you’ll love access to Auburn Bay Lake with year-round activities including swimming, paddleboarding, skating, and more. Just minutes from South Health Campus Hospital, and within walking distance to restaurants, cafes, groceries, and daily essentials, this location combines lifestyle and practicality in one perfect package. Whether you're a first-time buyer, downsizer, or investor, this condo is an exceptional opportunity to enjoy lakeside living in a vibrant, amenity-rich community. (id:52784)
Highway 567
Rural Rocky View County, Alberta
954 acres, 6 beautifully maintained quarter sections just 5 kilometres north of Calgary's city limits. This land is primarily flat, currently cultivated. It has a mix of topography that provides views of the rocky mountains. A picturesque view to build your dream home, farm or ranch, suitable for agricultural use, investment, or a future development. Exactly 18 minutes to Cochrane and 18 minutes to Airdrie! (id:52784)
142 Elizabeth Way Se
Airdrie, Alberta
This is a fabulous, rare 3 bedroom 2 storey split that features a superb front-to-back vaulted main floor plan that boasts a bright front formal living room. vaulted dining room and a vaulted family room with central gas fireplace, a spacious kitchen with corner pantry and a bright sunny nook overlooking a southback yard backing to a linear park! Upstairs boasts three good sized bedrooms including a spacious primary with dual closets and 4 pc ensuite and another 5 pc bath servicing the other two bedrooms. The large main floor footprint of this terrific family home affords abundant space in the unspoiled basement that has huge potential for development and boasts a rough-in for a full bath. This superb home also boasts an outstanding 23'5" x 21'4" front attached garage, a fully fenced rear yard with spacious deck and is situated on a quiet street close to parks and all amenities and is an outstanding buy. This is a Judicial Sale ordered by the Court. Talk to your favorite agent about purchasing this outstanding home today. (id:52784)
136, 5000 Somervale Court Sw
Calgary, Alberta
Legacy Estates Somerset is the perfect 55+ community with the lifestyle you've been looking for.Discover a well kept home with 2 bedrooms, spacious kitchen with pantry plus an open concept floorplan allowing plenty of natural light.Find a convenient large bathroom space with easy to enter shower. In-Suite laundry is also a must have on your checklist and you will have that here.What makes this main floor home unique is its perfect location - your patio overlooks the large and serene courtyard. The best place to enjoy morning coffee with the sun overhead.Condo fees include heat and electricity making it easy for your montly budget. Legacy Estates is a real community with several amazing spaces to enjoy including a Recreation Room, Media Room, Library, Fitness area and more, all there to create memories with friends. As well as multiple options of activities to keep your social calendar full!This complex is located near Stoney and McLeod Trails and also a short walk to the LRT station taking you quickly to Fish Creek Park, Southcentre Mall or Downtown without the hassle of driving and parking. Also close to a major shopping area anchored by Wal-Mart as well as the Shawnessy YMCA (with pool) and Library. So convenient, you may only have to gas up your car every few months.Just move in and enjoy! (id:52784)
2, 1133 17 Avenue Nw
Calgary, Alberta
This three-story building, situated on an 11,948-square-foot lot, holds 10 distinct titles. It encompasses two commercial units: a 3,452 sq. ft. main floor space currently vacant for multy purpouse potential. and a 2,000 sq. ft. lower level space occupied by a church. Additionally, the property boasts 8 upgraded two-bedroom residential units, each with an area of 796 sq. ft. With 21 exterior ground-level parking stalls. This property is ideally located across from SAIT and mere minutes from downtown, making it a prime revenue-generating asset with diverse tenants. A Phase I environmental assessment was completed in 2014, and the property achieved a gross revenue of $260,000 in 2023. There is also potential to convert the building units into a condominium. there are 10 separate titles for units 1 and 2 and also apartments units 101-104 and 201-204 for the apartments (id:52784)
423 Redstone Drive Ne
Calgary, Alberta
Welcome to this stunning 2-storey detached home located in the sought-after Redstone community of NE Calgary, just minutes from the YYC Airport. Built on a conventional lot, this property offers modern design, thoughtful layout, and convenience for growing families or investors alike. The main floor features a bedroom/den and full bath, perfect for guests or multi-generational living. Enjoy open-concept living with a bright dining area and a spacious living room highlighted by a gas fireplace tiled to the ceiling. The chef-inspired kitchen boasts maple wood cabinets, quartz countertops, and a walk-in pantry, offering both style and function. Upstairs, the primary bedroom includes a luxurious 5-piece ensuite and a huge walk-in closet. Two additional large bedrooms share a full bathroom, and the laundry room with side-by-side washer and dryer adds everyday convenience. The basement comes with a separate side entry and is developed as a two-bedroom (illegal) suite with 9-ft ceilings—ideal for extended family or potential rental income ( Currently rented for $1300 per month). This property is just 10 minutes to Airport , walking distance to shopping center and upcoming New Gurdwara ( Cornerstone). To book a showing call your favorite realtor! (id:52784)
114 Centre Street N
Sundre, Alberta
Investor Alert! Mailbox income in the downtown core of Sundre that houses a Florist and 30 Indoor Temperature Regulated Storage Units that are fully rented. This generates a nearly 7% cap. rate that can be increased over time. Absentee Management is a real plus but there is an office that is available to the owner. The High Security Monitoring System sends a notification when the storage area of the building is accessed and provides CCTV recording. Buyer must accept all tenancies until 08/31/2026 but is available for quick possession to the right buyer. Call for a private tour. (id:52784)
5445 56 Street
Olds, Alberta
Welcome to this inviting four-level split home, offering plenty of space and comfort for the whole family. With three bedrooms and a large open-concept design, you’ll love the seamless flow between the living room, kitchen, and dining area—perfect for both everyday living and entertaining. The lower level boasts a huge recreation room complete with a cozy wood-burning woodstove, creating the ideal spot to gather on cool evenings. Outside, enjoy a fully fenced, private lot—a great space for kids, pets, or quiet relaxation. This property combines charm, functionality, and privacy. A must-see home that you can view with your favourite Realtor! (id:52784)
750 2 Street N
Three Hills, Alberta
It's difficult to find this magnificent Three Hill restaurant for sale! The restaurant is more than 7100 square feet and can accommodate more than 200 guests. In good condition Long-term tenant occupies the space. The bi-level, high-ceilinged dining space features a warm fireplace. The commercial open kitchen has utility and storage spaces. The building is equipped with a low pressure Burnham Hydronics pressure system, an ICG air handling system, and an HVAC air conditioning system. The Quickstart Zone Information System is used to monitor and spray the building. The building has three-phase, 400-amp service as well. The Best Western Inn is adjacent to the 0.90-acre land. This restaurant, which is 90 minutes out from Calgary, is very amazing! Call today and don't miss this gem! (id:52784)
196 Brightondale Close Se
Calgary, Alberta
Welcome to Your New Bright(on) Beginning! This stunning 3-bedroom, 2.5-bathroom detached beauty in the heart of New Brighton is the total package — and then some! With over 2,600 sq ft of developed living space and sitting on nearly 5,000 sq ft of beautifully landscaped property, this home offers space, style, and serious curb appeal. Step inside and be greeted by a quiet front sitting room perfect for your morning coffee or winding down with a good book. The open-concept main floor is made for entertaining, with a spacious living area, cozy fireplace, and a seamless flow into the dining room and kitchen. Hosting a party? The walk-through pantry makes bringing in groceries from the heated double attached garage a breeze — straight through the laundry/mudroom and into the kitchen! Upstairs, you’ll find 3 generous bedrooms, including a serene primary suite with a spa-like ensuite. And yes — there’s more space to enjoy downstairs, including a fabulous bonus: the pool table stays! Outside, the landscaping is already done for you — just move in and enjoy peaceful evenings in your private backyard oasis. Oh, and did we mention the location? You’re just a short walk to both the elementary and junior high schools, nestled in a family-friendly, walkable community which includes the New Brighton Club with splash park, skating rink & more. This is the one that checks all the boxes — come see why life really is brighter in New Brighton! (id:52784)
722, 5075 Falconbridge Boulevard Ne
Calgary, Alberta
Business for Sale – Halal Meat & Grocery Store in NE Calgary Excellent Business Opportunity in a High-Demand Area! Strategically located in the heart of a vibrant NE Calgary community, this economic Halal Meat & Grocery Store offers strong business potential and is ideal for an entrepreneur or family-run start-up. ? Prime NE Calgary Location? Established Customer Base & Growing Community. All Meat Equipment Included in Sale ? Perfect for First-Time Business Owners or Investors Don’t miss this chance to own a turn-key operation with everything you need to get started! The landlord will also give approval to put inside the shop with meat shop & take out Kebab place. (id:52784)
110 Clarke Street
Acme, Alberta
So many opportunities! Small town business location with residential possibilities. This 1600 sf steel building with new insulated OH door, new radiant tube heater, new 3 pc bathroom, mezzanine for storage and other improvements is located on 5-25x115 lots! Yard is graveled with abundance of room for equipment or new build. Come and have a look at this great opportunity! (id:52784)
B, 4224 16 Street Se
Calgary, Alberta
Middle bay of 2 available bays in 3 bay complex - NO CONDO FEES ( Only shared roof insurance), 3874 sqft plus 1539 sqft mezz for light storage. paved and gated front yard (58 X 65 ft), 2 drive doors - (14 ft H X 15 ft W) + (14 ft H X 20 ft W), clear ceiling ht of 14.8 ft, Concrete Block building. Small office and washroom. (id:52784)
41 & 43, 1750 120 Avenue Ne
Calgary, Alberta
Welcome to The Vaults — Calgary’s premier industrial condo development designed for elevated storage and lifestyle flexibility. Units 41 & 43 offer a combined 3,300 SF of functional, high-end space tailored for individuals who value security, customization, and convenience. This unique opportunity blends industrial capability with personal comfort, featuring a 2,400 SF mainfloor built for vehicle or RV storage, plus a 900 SF mezzanine ideal for work, leisure, or display. Two large overhead doors provide easymaneuverability, backed by wide interior drive aisles that accommodate trailers and large vehicles. Located just off Deerfoot Trail and Country Hills Blvd, the property offers immediate accessibility, 24/7 secured entry, and an unmatched sense of community among like-minded owners. The space is finished with luxury-grade features throughout — including a full-swing golf simulator, built-in bar with live-edge countertop, custom wine storage, and a refined upper-level lounge. (id:52784)
123 Food Street Sw
Calgary, Alberta
Excellent opportunity to acquire a fully operational restaurant business located on 17th Avenue SW, a well-known busy road and vibrant neighbourhood in Southwest Calgary. Ideally situated near the Beltline, Glendale, and Bankview areas and surrounded by multiple schools, the location benefits from strong daytime and evening traffic, excellent visibility, and a dense residential and commercial customer base. The premises offer approximately 1,000 sq. ft. of efficiently designed space, suitable for dine-in, takeout, catering, and delivery operations. The layout is adaptable and suitable for most franchise concepts. A pizza oven is in place, providing flexibility for, ghost kitchen, and delivery-based businesses. Attractive monthly rent of approximately $4,100, with the lease in place until November 2028, with one option to renew for an additional five (5) years, . *** Business Asset Sale only - Real estate is not included*** (id:52784)
125 2 Avenue Se
Three Hills, Alberta
COMMERCIAL WAREHOUSE located close to downtown in Three Hills. This 73' x 40' warehouse on a 7000 sq ft fenced lot has a concrete floor with great access from either the front with a 10' overhead door or back alley. The backyard bare land is grassed and there is access to a loading dock with another 10' overhead door. The building is wired but would require a meter to be installed to the supply source. Natural gas line is run to the rear of the building. This property could be just what you are needing. (id:52784)
3001 50 Avenue
Olds, Alberta
An excellent opportunity awaits with this 7.19-acre parcel of commercially zoned land located on the north side of Olds. Ideally situated for a variety of business ventures, this property offers high visibility and easy access to Highway 27 and the QEII corridor.With its generous size and favourable location, the parcel presents significant potential for development—whether you're planning a retail operation, service business, light industrial use, or a future investment.Surrounded by natural growth and development potential, this property is a strategic choice for businesses looking to serve both the Town of Olds and the surrounding rural communities. (id:52784)
111, 5 Bayside Place
Strathmore, Alberta
Price Adjusted to Sell. Original Owner and Tenant Retiring. Bayside Place is a great light industrial/commercial property in the Brentwood Business Park. Light Industrial Park Strathmore. Strathmore locates in the area of Brentwood Business Park, Alberta.2 Passage Doors. Option for YARD Space. Fenced. Permitted. End Bay. Large Overhead Door Manuel. 3 assigned parking stalls. Usages: Athletic and Recreational Facility, IndoorAutomotive and Recreation Vehicle Sales/RentalsAutomotive ServicesContractor Services, LimitedCustom Manufacturing EstablishmentsEating and Drinking Establishments, MinorFleet ServicesGovernment ServicesGreenhouses and Plant NurseriesHealth ServicesProfessional Offices and Office Support ServicesProtective and Emergency ServicesPublic Assembly Establishments, MinorPublic Assembly Establishments, MediumSigns,Utilities (id:52784)
5301 44 Street
Olds, Alberta
Welcome to this delightful older bungalow that perfectly blends classic character with modern upgrades throughout. Featuring 2 bedrooms on the main floor and a third bedroom downstairs, this home offers comfortable living for families, downsizers, or anyone seeking a move-in-ready property with plenty of charm. Step inside to discover numerous recent updates, including refreshed finishes, modernized systems, and thoughtful touches that enhance both style and function. Some recent upgrades include new kitchen, and new appliances in 2024, new tile showers with water proof non slip tiles, new sinks and bath vanities, windows replaced 2017, shingles 2019, new electrical panel, new LED light fixtures, new exterior paint (with 20yr warranty). The main floor features a bright, open living area and a cozy kitchen with plenty of storage. The lower level includes the third bedroom and additional living space — perfect for guests, hobby area, or family room. Outside, you’ll find a private fenced yard that’s a true retreat — complete with mature trees, a garden area, and RV parking. A detached garage offers additional parking and storage. Located in a quiet, established neighborhood, this home is close to schools, parks, and amenities — offering the best of both convenience and comfort. Call your favorite Realtor today to view! (id:52784)
4 Newell County 4 Ab T0j 2k0
Patricia, Alberta
GREAT LOCATION, this property is minutes away to Dinosaur Park, the UNESCO World Heritage Site : COMMERCIAL, RESIDENTIAL PROPERTY WITH LAND. Great Investment and COMMERCIAL Property approx 2800 SF on 3.67 Acers of Land inclding House ( Approx. 1500 sf )at the CORNER of Pr130 and HIGHWAY 544 previously known as DINOSOUR COUNTRY STORE ( According to seller , before there was Gas station, Convenience store, restaurant Aand other services). Property have huge potential for future buyer to setup businesses like RV parking, Room rentals or other with permission from Nowell county.The property consists of a convenience store, liquor store, gas bar and a campground with 10 fully serviced sites. A licensed cafe was just added to the mix of offerings this year. Also included is a 3 bedroom 16'x18' modular home (built in 1996) that allows for easy management of the business. The COMMERCIAL Property and home is situated on 3.69 acres of land in Patricia, a hamlet in Southern Alberta , Newell County just 20 kms. northeast of Hwy. 1. Newell County area the richest ranching, irrigated agriculture prodction, oil and gas tourist, recreation, , and scenic regions in Alberta . Once setup it may be a profitable tourist centre and popular destination site for Locals around. Data used for Listing is approximate. Property with Land is Sold As is, where is by seller. Call Realtor for showing. (id:52784)

