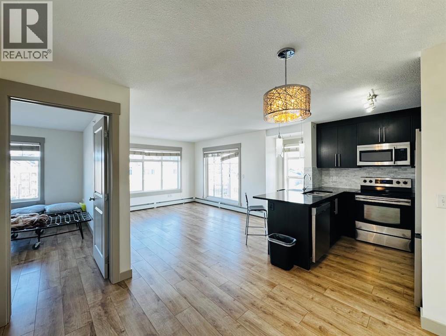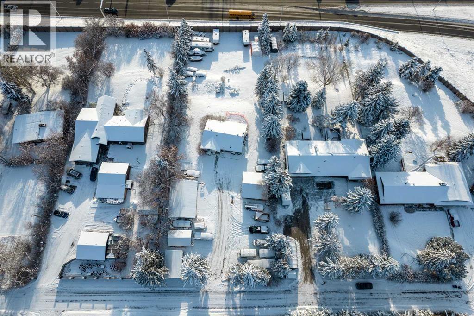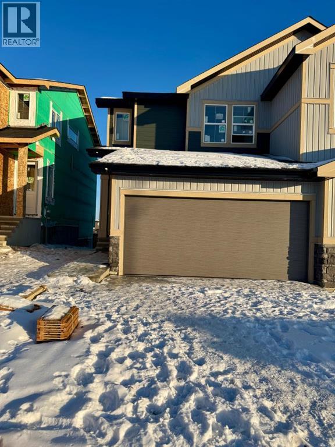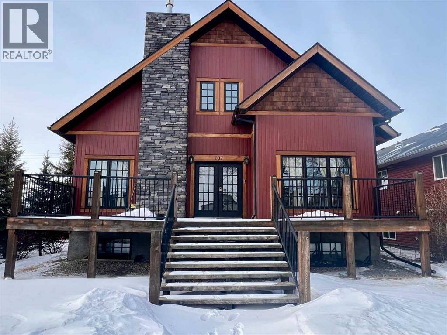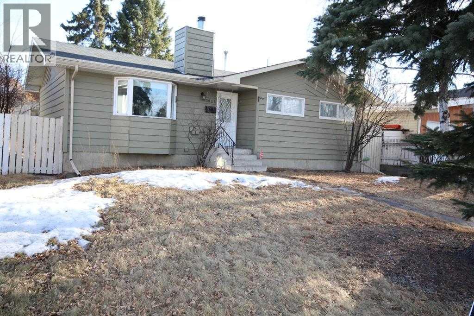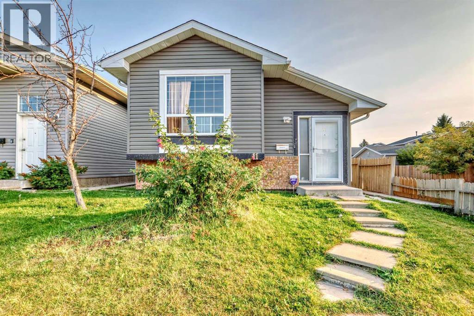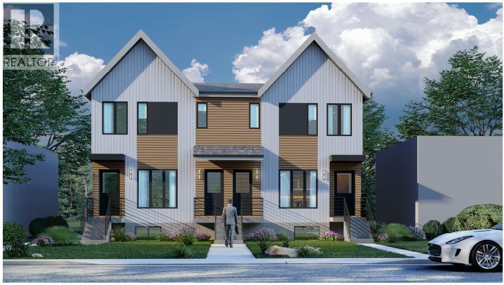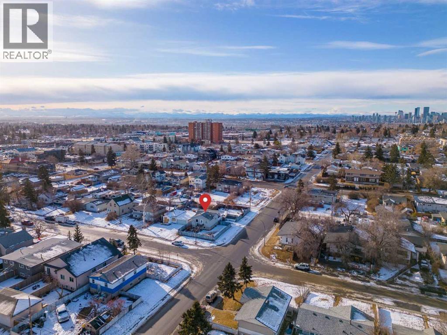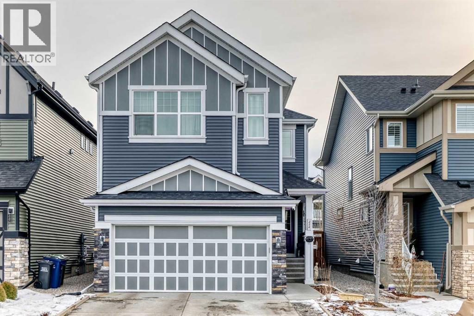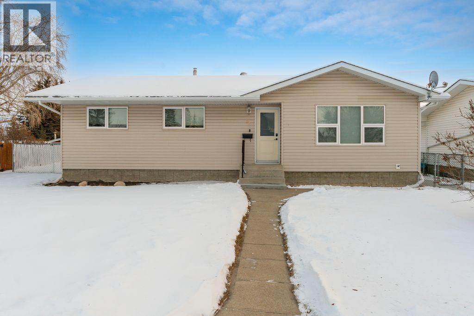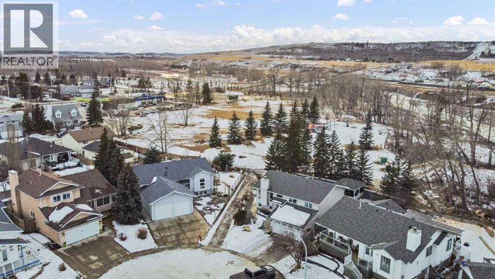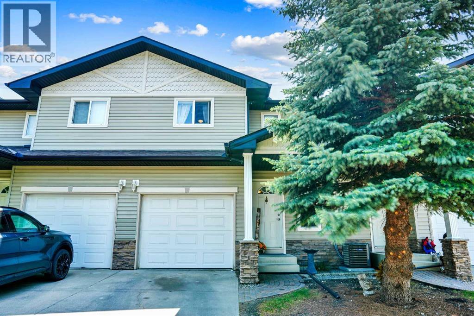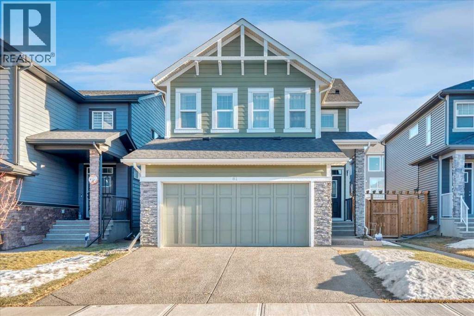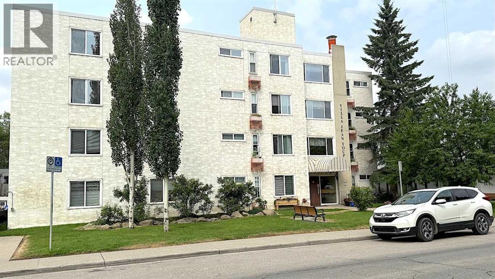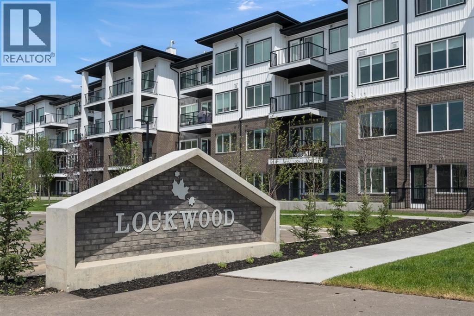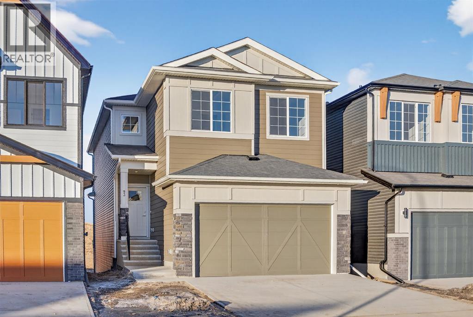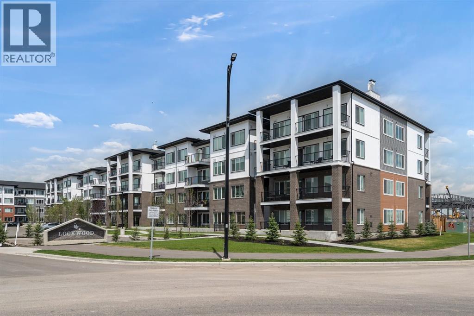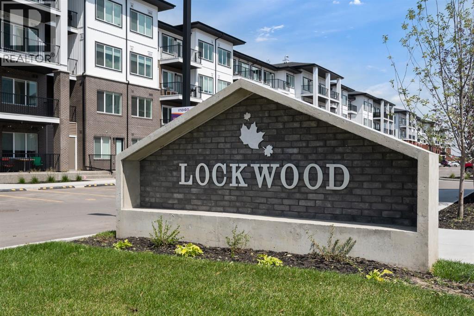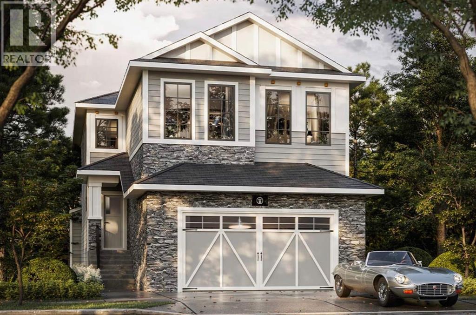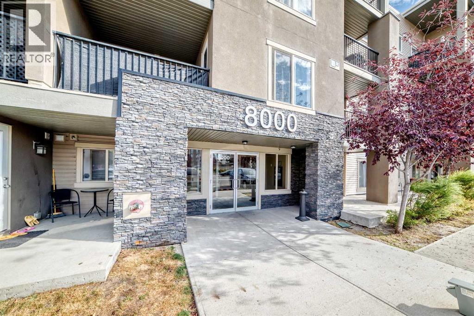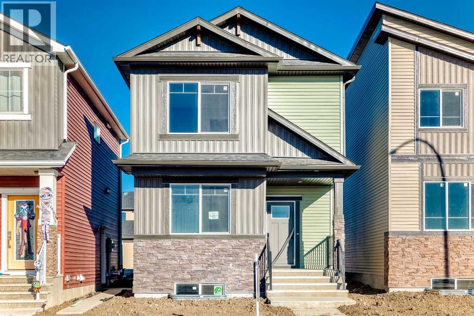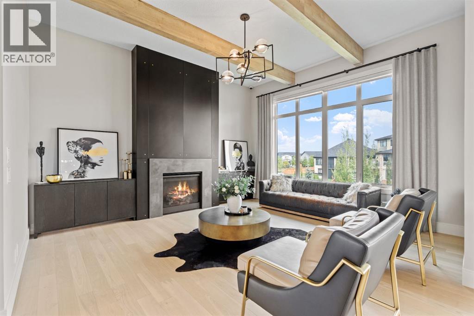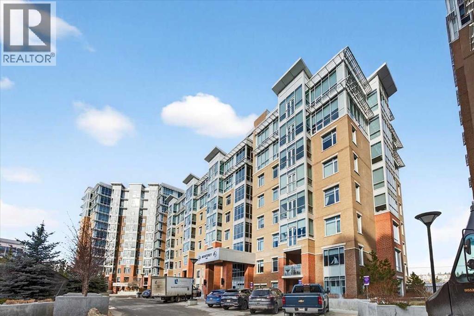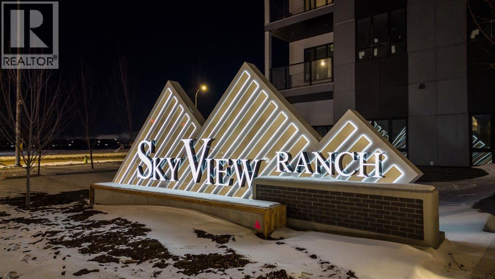6406, 155 Skyview Ranch Way Ne
Calgary, Alberta
Welcome to this amazing TOP floor NEW RENOVATED CORNER UNIT in the community of Skyview. This unit is freshly painted and professionally cleaned. Ready to move in unit is perfectly situated for anyone looking for easy access to Country Hills Blvd, Stoney and Deerfoot Trail. This unit is perfect for couples, roommates and small families. 2 bed and 2 bath apartment comes with a spacious patio and the master bedroom comes with an en suite bathroom. The stunning kitchen is very easy to clean with granite counter-tops and black appliances. The living space is bright and open. The unit includes titled UNDERGROUND parking and a storage cage. The unit is located within walking distance from schools, playgrounds and 5-10 minutes drive to the Airport and Cross iron mills. (id:52784)
6003 Baroc Road Nw
Calgary, Alberta
MASSIVE PRICE DROP!!! Amazing opportunity to own almost an acre in NW Calgary only 15 minutes to downtown Calgary! Plenty of parking with 2 double garages, and 2 single garages. A perfect opportunity to build your dream home or expand and renovate the current home. The current home has a renovated kitchen, two bedrooms up with a full bathroom and another bedroom down with a two piece bathroom. The home is perfectly situated close to Crowchild Trail so that you can make an easy getaway to the mountains. The property has a ton of storage for all your toys! Situated on a quiet dead end street of inner city acreages, this unique offering will not last long! (id:52784)
87 Waterford Mews
Chestermere, Alberta
Discover the charming Peyto by Douglas Homes, ideally located in the heart of Waterford, Chestermere. This stylish duplex with a double front-attached garage offers modern comfort paired with timeless design. The open-concept main floor features 9’ ceilings, elegant finishes, and a well-appointed kitchen that flows seamlessly into the living and dining areas — perfect for both everyday living and entertaining.The upper level includes three spacious bedrooms, highlighted by a serene primary suite with a beautifully finished ensuite and a generous walk-in closet. With quick possession available, this home is move-in ready and positioned to enjoy everything Waterford has to offer.Unlock Your First Home with the GST Rebate!Eligible first-time buyers could save up to $50,000 on a new home. Applicants must be 18+, a Canadian citizen or permanent resident, and must not have owned or lived in a home owned by themselves or a spouse/common-law partner within the last four years. Homes placed under contract after May 27, 2025 qualify. Terms and conditions apply as per Government of Canada/CRA guidelines.Note: Interior photos are from a similar home for illustration purposes. Style and interior colours may vary.Call today! (id:52784)
107 Poplar Avenue
Trochu, Alberta
Experience the ultimate blend of mountain luxury and small-town charm in this meticulously maintained, custom-built masterpiece. The heart of the home is a stunning living room anchored by a Banff Springs style stone fireplace and flooded with natural light from massive, king-sized windows. For the culinary enthusiast, the gourmet kitchen shines with unique bamboo countertops, a warm pine-plank ceiling, and plenty of space for family gatherings. Retreat to spa-inspired bathrooms or the convenience of a main-floor primary bedroom, all while staying perfectly cool thanks to central air conditioning. This property also features a premium, self-contained Legal Suite boasting 9-foot ceilings, stainless steel appliances, and its own dedicated furnace and hot water system—offering incredible potential for rental income or multi-generational living. Located in the welcoming community of Trochu, this architectural gem offers a sophisticated lifestyle you won't want to miss! (id:52784)
3824 Brantford Drive Nw
Calgary, Alberta
Prime location in Brentwood for redevelopment or to hold for future development or live yourself and enjoy coziness the convenience. Hop, Skip & Jump from Brentwood Shopping Mall & Front Yard Facing Playground of Brentwood Elementary School. Newer Kitchen Cabinets and Counters, Open concept between kitchen & dining room, bay windows in bright living & dining rooms, wood burning fireplace with stone facing in living room. Laminate floors in entrance, hallway, kitchen & one of the bedrooms. Fully developed basement with huge recreation room, 4th bedroom, Full bathroom, laundry room and large storage room. Beautiful Treed Lot with Deck & Brick Patio at the backyard. Insulated garage & R.V. parking. Great value in area. Close to all amenities, Schools, Public Transportation, Brentwood mall, LRT Station and short drive to UOC, Children's Hospital, Foothill Hospital and COP. Hurry and Call for Your Private Viewing Today! (id:52784)
11 Martinwood Road Ne
Calgary, Alberta
Great location on a corner lot! This home features a bright main floor with 3 bedrooms, 1 full bathroom, and a newly updated kitchen. The basement offers a 2-bedroom illegal suite, providing excellent potential for extended family or rental income. Additional highlights include a single detached garage, main floor side entrance access to the backyard, and a large deck perfect for entertaining. (id:52784)
1832 17 Avenue Nw
Calgary, Alberta
Enhance your real estate portfolio with this premier new construction rental development in Capitol Hill, one of Calgary’s most desirable inner-city communities. Scheduled for completion in the end of 2026, this purpose-built investment property consists of two buildings featuring a total of eight rental suites. Each building includes a spacious upper unit with three bedrooms and 2.5 bathrooms, as well as a well-appointed lower unit offering one bedroom with kitchen and full bathroom. A four-car detached garage with lane access provides added convenience and tenant appeal. Strategically located near downtown Calgary, 17th Avenue, parks, transit, and shopping, the property is ideally positioned to attract quality tenants and command above-average rents. Investors will appreciate the thoughtful design, superior construction, and long-term rental potential of these townhomes.The development is distinguished by its low-maintenance Hardy board exterior, high-efficiency HVAC systems, and durable finishes throughout—ensuring reduced operating costs and long-term durability. These modern, well-designed units are tailor-made for consistent cash flow and minimal upkeep. With estimated rents of $2,850 for upper suites and $1,450 for lower units Whether you're a seasoned investor or looking to diversify your holdings, this exceptional income-generating property offers the perfect blend of location, quality, and financial performance. For more information, contact us and take the next step toward securing a high-performing asset in Calgary’s thriving rental market. (id:52784)
1501 37 Street Se
Calgary, Alberta
Investors and Developers! This oversized RCG corner lot offers 585 m² / 6,297 ft² (50 x 126) of central Calgary opportunity with exceptional access to transit and amenities. Located less than two blocks from the revitalized International Avenue (17 Avenue SE), this site is a short walk to multiple bus stops and the 17 Avenue SE MAX Purple BRT corridor, providing direct, high-frequency service to downtown and East Hills. The flat, mostly cleared site makes future construction straightforward while the existing home with two serviceable suites, including an illegal basement suite, provides solid holding income while you work through planning, design, and permitting. Positioned just off the main corridors, the property benefits from quieter residential surroundings while still being near schools, green spaces, and the full range of shops, services, and restaurants along International Avenue. This is an excellent candidate for a small-scale multi-family redevelopment that capitalizes on strong transit connectivity and an established, amenity rich corridor. Do not miss this outstanding opportunity - contact today for full details! (id:52784)
325 Sundown View
Cochrane, Alberta
Immaculate and truly move in ready, this beautifully maintained home offers a desirable south facing backyard and is perfectly situated in the sought after community of Sunset Ridge. With 2,176 sq. ft. of thoughtfully designed living space, this modern 5 bedroom, 3.5 bathroom residence has clearly been lovingly cared for and enjoyed as a long term family home. From the moment you enter, you will appreciate the pride of ownership and attention to detail throughout. The main level features 9 foot ceilings and stylish luxury vinyl plank flooring, creating a bright and welcoming atmosphere. A spacious foyer sets the tone and leads to a dedicated home office, ideal for working from home, studying, or managing a busy household. The open concept layout is filled with natural light from expansive windows and flows seamlessly into the elegant living room, anchored by a cozy natural gas fireplace that makes this space perfect for everyday living and family gatherings. At the heart of the home is the sleek, gourmet kitchen, designed with both function and style in mind. It features stainless steel appliances, a corner pantry, grey quartz countertops, a large center island for casual meals or homework time, and modern full height white cabinetry offering ample storage. The adjacent dining area opens onto the south facing deck and patio, providing a private outdoor extension of the living space that is ideal for entertaining, playtime, or simply unwinding. The covered sunroom adds a versatile, sheltered area that can be enjoyed throughout the year. Upstairs, you will find four generously sized bedrooms, a full 4 piece bathroom, and a centrally located bonus or media room that works perfectly as a family lounge, playroom, or movie space. The primary retreat is a true escape, complete with a spacious walk in closet and a luxurious 5 piece ensuite featuring a soaker tub and separate stand up shower. The fully finished lower level, completed by the developer, adds exceptional flexib ility with a large and bright great or media room, a convenient kitchenette, a fifth bedroom, and a 5 piece bathroom, making it ideal for guests, teens, or extended family. Every level of this home reflects thoughtful planning and long term enjoyment. Located close to schools, parks, playgrounds, and all essential amenities, this is a home where families can truly settle in and grow. Well cared for, beautifully presented, and ready for its next chapter, this exceptional property is a must see. Book your private showing today, you will not be disappointed. (id:52784)
21 Pearson Place
Carstairs, Alberta
Discover the best of small-town living at 21 Pearson Place in Carstairs . Where charm, space, and convenience all tie together. Tucked away on a quiet, family-friendly cul-de-sac established in the 1970's, this hidden treasure sits on an oversized 8800 sqft pie-shaped lot. The kind of space you just won’t find in today’s new developments. Imagine kids riding bikes safely out front, gardening or playing in the backyard . Thanks to the rear lane access, single detached garage, 2-car parking pad, and fenced RV space there is oppourtinuty to design your dream garage or workshop (with municipal approval)!Inside, this 1177 sqft bungalow has been lovingly maintained and tastefully updated by the same owners for over 45 years. The main floor offers a warm, functional layout with 3 bedrooms, a bright and inviting living room, and a sunny kitchen and dining area with french doors leading to the upper composite back deck. The kitchen has been refreshed with timeless oak cabinetry, granite countertops, and a moveable eat-up island with pan drawers — all designed for everyday functionality. Over the years, thoughtful updates including updated plumbing, 2024 triple pane windows & custom window coverings and a 2016 furnace add peace of mind.The lower level is partially finished with a 3-piece bathroom and plenty of room to expand. Step outside to find a fully fenced yard featuring upper and lower decks and two large garden sheds — offering beauty, storage, and plenty of outdoor living space.All of this is just steps from Carstairs’ vibrant Main Street, where shops, schools, and amenities are within walking distance — plus, there’s a great park just around the corner. If you’ve been waiting for the perfect blend of small-town comfort, big-lot freedom, and everyday convenience, this is the one. (id:52784)
430 2 Avenue Nw
Diamond Valley, Alberta
A RARE FIND. This completely updated home offers over 2000 developed square feet, is on a MASSIVE PIE SHAPED LOT, surrounded by MATURE TREES, the foothills, and BACKING ONTO GREENSPACE/ playground, as well as the Sheep River! This one of a kind home is in a quiet cul-de-sac, with only one neighbour on the one side and a park path on the other. As you enter you will notice the open concept layout, elegant railing, and gorgeous engineered hardwood floors. The Kitchen is the focal point with shaker style cabinets including plenty of slow close drawers, a cabinet pantry, stunning quartz counters, stainless steel appliances with built in ovens, tile backsplash, and a sink overlooking the oversized backyard. A two tone expansive island looks onto the bright dining room surrounded by large windows that draw in the natural light. This has direct access to your L shaped deck that wraps around the side of the house. On the other side of the kitchen is a well sized living room showcasing an inviting wood burning fireplace creating warmth and ambience. There is an open concept office which could be converted into another bedroom, or used as a formal dinning room. The private primary at the back of the home offers two closets for storage and a stunning 3 pc ensuite with heated floors, a fully tiled shower including body jets, and all new plumbing fixtures. There is a well sized secondary bedroom and the main bathroom also with heated floors, but a deep soaker tub shower combo. This level is complete with a convenient upper level washer and dryer and paint finish ceilings. The lower level has a SEPERATE ENTRANCE and large windows making it feel bright! An expansive rec room, with a wet bar make it ideal for entertaining, or a space for guests or older children. This area is complete with a workout or office space, an additional laundry area, a third lower level bedroom and an updated 4 pc bathroom. The serene SUNNY SOUTHWEST yard offers a complete outdoor oasis with an upper and lower deck, gazebo, firepit, plenty of garden boxes. Enjoy being surrounded by nature with easy access to the city. Other noteworthy features include a new furnace, central air, upgraded 220 Volt electrical, No Poly B, and a low maintenance yard. Schedule your private showing today! (id:52784)
702, 760 Railway Gate Sw
Airdrie, Alberta
Experience Modern Living – Point by PointProperty Type: Beautifully maintained 3-bedroom townhomeBathrooms: 2.5 baths for added comfort and convenienceFlooring: Stunning maple laminate flooring throughout the main levelLiving Area: Cozy corner gas fireplace, perfect for relaxing eveningsKitchen: Stylish kitchen with sleek black appliances and microwave hood fanLayout: Open-concept design flowing seamlessly between kitchen, dining, and living areasBedrooms: Three spacious bedrooms upstairsPrimary Suite: Features a walk-in closet and a private 3-piece ensuiteNew Upgrade: Brand-new carpet installed in October 2025Outdoor Space: South-facing rear deck with patio doors—ideal for BBQs and morning coffeeParking: Single attached garageCondition: Clean, move-in ready interiorCommunity: Located in the desirable, family-friendly Railside community of AirdrieNearby Amenities: Parks, walking paths, schools, shopping, restaurants, and daily essentialsCommuter Friendly: Quick access to QEII Highway and downtown AirdrieLifestyle: Safe, welcoming neighborhood with a perfect blend of comfort, style, and convenienceAddress: #702 – 760 Railway Gate SW, Airdrie (id:52784)
81 Legacy Woods Place Se
Calgary, Alberta
Beautifully upgraded and meticulously maintained, this exceptional 5-bedroom home is nestled in the highly sought-after, family-oriented community of Legacy—where convenience meets comfort. Enjoy being just steps away from grocery stores, schools, Tim Hortons, parks, playgrounds, and an extensive network of walking and biking pathways.From the moment you arrive, the pride of ownership is undeniable. The fully developed front-attached garage with an aggregate driveway sets the tone for the quality found throughout. Inside, the main floor impresses with gleaming hardwood flooring and a stunning kitchen featuring full-height cabinetry with risers and crown moulding reaching the 9-ft ceiling. High-end stainless steel appliances—including a built-in microwave/oven combination and a premium Fisher & Paykel gas cooktop—create a chef-inspired space perfect for everyday living and entertaining. The open layout is anchored by a cozy centre gas fireplace, ideal for those winter evenings.Upstairs, you’ll find three generously sized bedrooms, including a luxurious primary suite complete with a 5-pc spa-inspired ensuite. A spacious bonus room with an upgraded tray ceiling adds versatility for family gatherings or movie nights. The upper-level side-by-side laundry room offers exceptional convenience and ample space.The fully developed basement extends the home’s functionality with two additional well-sized bedrooms, a comfortable family room, a 4-pc bathroom, and its own side-by-side laundry—perfect for extended family or guests.Located close to bus stops, schools, shopping, and with quick access to major routes such as Stoney Trail, this home offers unmatched convenience for commuting anywhere in the city.This property shows 10/10—beautifully cared for by its original owners and truly move-in ready. Don’t miss your opportunity to own this remarkable home. Call today to book your private viewing! (id:52784)
1809 5 Street Sw
Calgary, Alberta
Real Estate is all about location and this building is located in one of the very best rental locations in Calgary. The building is a short walk to all of the amenities in Mission and 17 Ave SW.. Tenants can easily walk to work or their favorite shops and restaurants. The original owner of this concrete and brick building has done an outstanding job of maintaining and upgrading this property over the years. The building is well organized and well operated. There have been numerous upgrades in the property in the past few years, including a new elevator, a new make up air system, plumbing and heating upgrades as well as refreshing units when units were being turned over. The property is currently operated as a building for low income seniors and the owner have decided to move in a different direction and sell the property. The above ground floors have a sitting area for tenants to enjoy at their leisure if they wish to visit amongst themselves. The existing vacant units and any upcoming vacant units will be available to the new owners to rent as they choose. The Villa has a large amount of community activity space in the lower level, for gatherings, plus a games room, a boardroom, and office. There are 6 parking stalls at the rear of the building and 10 more parking stalls (1715 5th St SW) north of the building on a titled lot. The new owner can move the rents to market levels and enjoy this excellent investment for many decades. (id:52784)
1318, 6 Merganser Drive W
Chestermere, Alberta
Experience stylish, low-maintenance living in this thoughtfully designed 1-Bedroom, 1-Bathroom , plus Den in Lockwood. Built by TRUMAN, this home pairs modern design with everyday convenience, creating the perfect space for first-time buyers, downsizers, or investors.Inside, you’ll find a bright open-concept layout with a contemporary kitchen featuring full-height cabinetry, soft-close doors and drawers, sleek quartz countertops, and a stainless steel appliance package. The spacious living area is ideal for relaxing or entertaining, while the private balcony provides the perfect spot to enjoy fresh air.The Bedroom includes a generous closet and its own ensuite, while the Den offers flexibility for guests, a home office, or roommates. In-suite laundry adds to the practicality of the space.Located just minutes from parks, pathways, and Chestermere Lake, outdoor recreation is always within easy reach. Everyday essentials are close by at Chestermere Station and Chestermere Crossing, making shopping and dining effortless.Complete with a titled parking stall, this move-in-ready home offers an incredible opportunity to own in a growing community. Whether you’re looking for a comfortable place to call home or a smart investment, Lockwood delivers the lifestyle you’ve been searching for.*Photos are of a similar unit. (id:52784)
93 Walgrove Bay Se
Calgary, Alberta
Backing onto a peaceful greenspace and offering a walkout basement, this beautifully crafted TRUMAN-built home delivers privacy, natural surroundings, and contemporary comfort on one of Walden’s most desirable streets. Similar in design yet uniquely positioned, this 3-bedroom plus main-floor den, 2.5-bathroom residence is thoughtfully designed for modern family living, just steps from shopping, scenic walking paths, and nearby playgrounds.Inside, a bright open-concept floor plan welcomes you with stylish finishes and functional flow. The chef-inspired kitchen features full-height soft-close cabinetry, elegant quartz countertops, and premium stainless steel appliances, making it ideal for both everyday use and entertaining. The great room is enhanced by an impressive open-to-above design and a cozy fireplace, creating a warm and inviting focal point. A main-floor den provides versatility for a home office or study, while a 2-piece bathroom and a practical mudroom complete the main level.Upstairs, the primary bedroom offers a serene retreat with a sophisticated tray ceiling, a spa-like 5-piece ensuite, and a generous walk-in closet. The upper floor also includes a spacious bonus room, two additional well-sized bedrooms, a modern 4-piece bathroom, and a convenient upper laundry area.The unfinished walkout basement opens to the backyard and greenspace beyond, presenting endless potential for customization while enhancing the home’s connection to its natural setting. With no rear neighbors and tranquil views, the outdoor space is perfect for relaxing, entertaining, or simply enjoying the added privacy.Experience the quality and craftsmanship of this newly constructed TRUMAN home in an exceptional greenspace location. (id:52784)
4417, 6 Merganser Drive W
Chestermere, Alberta
Discover this 2-Bedroom + Den, 2-Bathroom home with a titled underground parking stall at Lockwood, offering the perfect blend of comfort, style, and convenience in the vibrant community of Chelsea, Chestermere.Inside, you’ll find a bright, open layout with luxury vinyl plank flooring, a modern lighting package, and oversized windows that flood the space with natural light. The kitchen is designed for both function and flair, featuring stainless steel appliances, full-height soft-close cabinetry, and elegant quartz countertops — an inviting space for everything from quick weekday meals to weekend gatherings with friends.The primary bedroom includes a walk-through closet leading to a private three-piece ensuite, while the second bedroom offers ample space and comfort for family or guests. The versatile den is perfect for a home office, hobby space, or quiet retreat. The versatile den is perfect for a home office, hobby space, or quiet retreat.Additional features include in-suite laundry, stylish window coverings, and a private balcony off the living room — the perfect spot for morning coffee or unwinding at the end of the day.Located just minutes from Chestermere Lake, parks, pathways, and convenient shopping and dining at Chestermere Station and Chestermere Crossing, this residence combines modern design with a connected, small-town feel. *Photo gallery of similar unit (id:52784)
4313, 6 Merganser Drive W
Chestermere, Alberta
Experience modern living in this well-designed 2-bedroom, 2-bathroom condo located in Chelsea, Chestermere. Complete with a titled parking stall, this home offers the best of both indoor comfort and outdoor recreation, with parks, pathways, and Chestermere Lake only minutes away for weekend activities.Convenient shopping and dining at Chestermere Station and Chestermere Crossing are close at hand, making everyday living simple. Whether you are searching for a relaxing place to call home or a smart investment in a growing neighbourhood, this Lockwood residence is an excellent choice. Photos are of a similar unit* (id:52784)
118 Walgrove Bay Se
Calgary, Alberta
Experience elevated living in this stunning TRUMAN-built 3-bedroom, 2.5-bathroom home, perfectly located in the highly sought-after community of Walden. Situated on a desirable pie-shaped lot, this residence offers the perfect balance of style, space, and functionality—just moments from parks, scenic pathways, and shopping.Step inside to discover a bright, open-concept main floor designed for both everyday living and effortless entertaining. The chef-inspired kitchen is a true centerpiece, featuring full-height cabinetry with soft-close doors and drawers, sleek quartz countertops, premium stainless steel appliances, and a spacious walk-in pantry. The adjoining dining area flows seamlessly into the great room, where a striking fireplace and expansive windows create a warm and inviting atmosphere.Upstairs, the primary bedroom is a private retreat, showcasing a sophisticated tray ceiling, a luxurious 5-piece ensuite with dual vanities, a freestanding soaker tub, and a fully tiled shower, along with a generous walk-in closet. Two additional well-proportioned bedrooms, a stylish 4-piece bathroom, a versatile bonus room, and a convenient upper-level laundry space ensure comfort and practicality for the entire household.The separate side entrance provides direct access to the unfinished basement—an ideal opportunity to create a future home gym, or recreation area perfectly tailored to your lifestyle.Set on a quiet pie lot, this home offers a spacious backyard ideal for relaxation, entertaining, or play.With its elegant design, thoughtful upgrades, and a location that blends tranquility with connectivity, this Walden home is an exceptional opportunity you won’t want to miss. Stay tuned for the photo gallery. (id:52784)
8201, 403 Mackenzie Way Sw
Airdrie, Alberta
Hello, Gorgeous! Welcome to 8201-403 Mackenzie Way SW in Airdrie. This beautifully updated corner unit offers 2 bedrooms and 2 bathrooms, combining modern finishes with everyday convenience. The open-concept layout is filled with natural light and features real wood cabinetry, granite countertops in both the kitchen and baths, and a full stainless steel appliance package. The spacious primary suite includes a walk-in closet and an upgraded ensuite with a custom tiled shower. A second bedroom and full bath provide space for guests or a home office, while the dedicated office nook, in-suite laundry, and private balcony add comfort and functionality. Enjoy peace of mind with your own heated underground parking stall and condo fees that include water and heat. Perfectly located within walking distance to shopping, restaurants, and Airdrie’s scenic walking paths, this home offers stylish, low-maintenance living in a vibrant community. (id:52784)
112 Belvedere Park Se
Calgary, Alberta
BRAND NEW HOME BY "DS HOMES" ,GREAT FOR THE EXTENDED FAMILIES, TOTAL OF 4 BEDROOMS,THREE FULL BATHROOMS,MAIN FLOOR GOOD SIZE BEDROOM,FULL BATH,KITCHEN WITH FULL LENTH KITCHEN CUPBOARDS,ISLAND WITH A BREAKFAST BAR,QUARTZ COUNTER TOPS,9' CEILING ON THE MAIN FLOOR, DINING ROOM ,MAIN FLOOR LIVING ROOM AND MAN DOOR TO THE VERY GOOD SIZE BACKYEARD AND TWO CAR GRAVEL PARKING PAD. UPPER LEVEL,3 BEDROOMS,MASTER BEDROOM WITH FULL BATH EN SUITE,WALK IN CLOSET,TWO OTHER BEDROOMS WITH COMMON BATH ,LAUNDRY AND BONUS ROOM. UN-FINSHED BASEMENT WITH SEPARATE ENTRANCE,TWO LARGE WINDOWS AND ROUGHED IN FOR BATH. WALK TO EAST HILL SHOPPING CENTRE, COSTCO,WALMART, TD BANK AND MUCH MORE AND EASY ACCESS TO STONEY TRAIL. (id:52784)
12 Junegrass Terrace
Rural Rocky View County, Alberta
Discover the perfect balance of sophistication, function and lifestyle at 12 Junegrass Terrace in Harmony. This luxury family home is a former Calbridge showhome, featuring high-end finishings, unique architectural details and a highly functional layout designed to meet the needs of a busy family. From the inviting front porch to the walkout basement backing onto Harmony’s walking paths, every detail has been carefully curated. Inside, the home showcases four bedrooms upstairs plus an expansive bonus room, a rare find in Harmony real estate. The primary retreat is a true sanctuary, complete with power blinds, a spa-inspired ensuite that feels like a luxury hotel bathroom and a spacious walk-in closet. The fully finished walkout basement elevates this home beyond expectations. Enjoy a dedicated home gym, a wet bar with wine fridge and a private wine room that is perfect for entertaining. Step outside directly onto Harmony’s pathway system, connecting you to the lake, playgrounds, golf course, and all of Harmony’s award-winning community amenities. Practicality meets luxury with an oversized triple garage, already drywalled with ceilings high enough to accommodate a lift. This home also comes with the option of negotiable furniture, allowing for a move-in-ready opportunity that blends seamlessly with the space. Every corner reveals thoughtful upgrades and high-end finishings, along with unique design elements rarely found in Harmony. Positioned on a quiet, established street, this home offers not just privacy but also the warmth and connection of an already developed portion of the neighbourhood. Living in Harmony means more than just owning a home, it’s about embracing the lifestyle. With lake access, the Mickelson National Golf Club, walking and biking trails, playgrounds and a growing Village Centre with shops and dining, Harmony has become one of Springbank’s most desirable communities near Calgary. If you’ve been searching for a luxury walkout home in Harmony, wi th a triple garage, four bedrooms upstairs, and a fully developed walkout basement, this is it. This home combines timeless style with everyday ease, a residence that will be admired by guests and treasured by those lucky enough to call it home. (id:52784)
501, 24 Varsity Estates Circle Nw
Calgary, Alberta
OPEN HOUSE Sat 31 Jan 11-2. Located in a newer concrete tower steps from all conveniences in the prestigious Groves of Varsity, this 5th floor 2 bedroom, 2 bathroom nearly 1,100 sq. ft. corner condo stands out. In perfect condition throughout, the open-concept living area opens to an upgraded kitchen on one side, and it also separates the spacious bedrooms (both with walk-in closets) for optimal privacy. The primary bedroom’s luxurious ensuite features TWO sinks in the quartz countertop over a cabinet with drawers, and a large glass-enclosed shower, plus a more private WC. The spacious kitchen features lots of full height maple-spice cabinets, stylish quartz countertops, a large island, and stainless appliances. Beyond the dining area in front of the kitchen, and beyond the living room is a bright and enclosed sunroom/flex area! The 9-ft high ceiling through-out allows the large windows (with professional window coverings) to pour light throughout; building has central air conditioning to keep you cool.The laundry machines sit in a cozy room. Freshly painted and NEW hardwood flooring amplifies the otherwise immaculate condition of the condo. The elevators are a short walk from your new home, and they lead to an array of services and amenities. Up on the rooftop is a large world-class fitness centre, with steam rooms, that opens to a terrace with panoramic views of the city and mountains. There is a meeting room on this floor as well. Underground is your heated, ample-sized titled parking space (#60), and assigned storage space. But, you don’t need to drive often because amenities like coffee shops, medical centre & pharmacy are right beside this grand complex. Additionally, the Silver Springs Golf Course is a block away, the Safeway grocery store & Dalhousie LRT station are two blocks away, and the large Market Mall is just a few more blocks away still. Further, the Bow River and University of Calgary are also close by, as are convenient thru fares to the Rocky Moun tains and other places you want to go. FYI. There's an on-site property manager during business hours who is accessible to all residents, and an on-site BOMA-certified caretaker to ensure everything is running smoothly. They have installed EV charging stations in the underground parkade. Pets are welcome subject to board approval. Make your move to a place you will happily call home right away. (id:52784)
2318, 60 Skyview Ranch Road Ne
Calgary, Alberta
Experience elevated living in this thoughtfully designed 1-Bedroom + Den, 1-Bathroom home by TRUMAN, complete with a titled underground parking stall in the vibrant community of Skyview North.Step inside and be welcomed by a bright, open-concept layout where oversized windows fill the space with natural light. Elegant wide-plank flooring, a curated designer lighting package, and a neutral, modern palette create a warm and inviting atmosphere.The chef-inspired kitchen is a true centerpiece, featuring sleek stainless steel appliances, soft-close cabinetry, and stunning quartz countertops—perfect for cooking, entertaining, or casual dining.The spacious primary bedroom boasts a walk-through closet leading directly to the four-piece bathroom, while the den provides the perfect space for a home office, reading nook, or guest room.Enjoy everyday conveniences like in-suite laundry, contemporary window coverings, and a private balcony off the living area—ideal for your morning coffee or evening wind-down.Perfectly located just steps from Sky Point Landing’s shops and services, nearby parks, and playgrounds, this home also offers quick access to Stoney and Deerfoot Trail for effortless commuting.With TRUMAN’s signature craftsmanship and commitment to helping you Live Better, this Skyview North residence strikes the perfect balance of style, function, and convenience. *Photo Gallery of similar unit* (id:52784)

