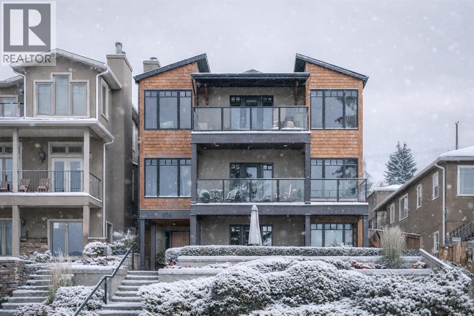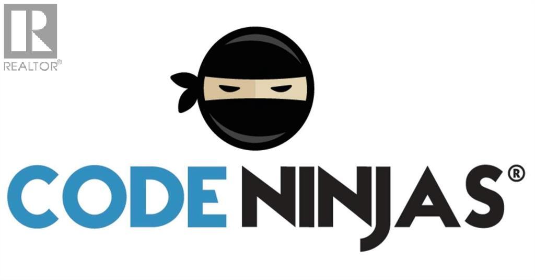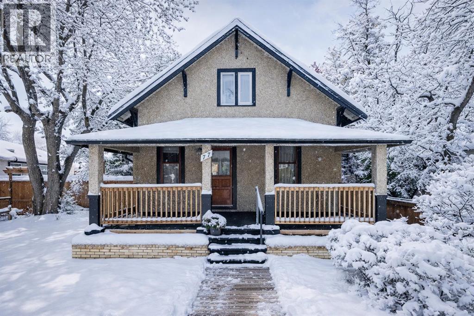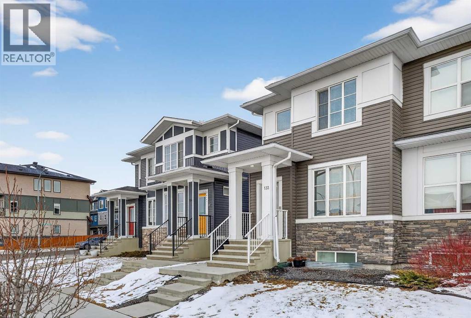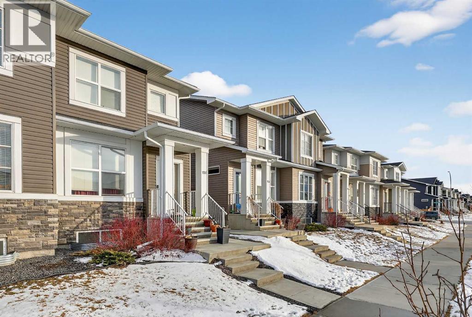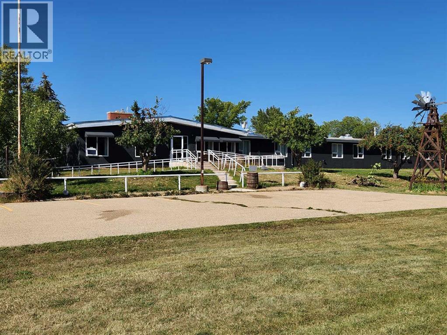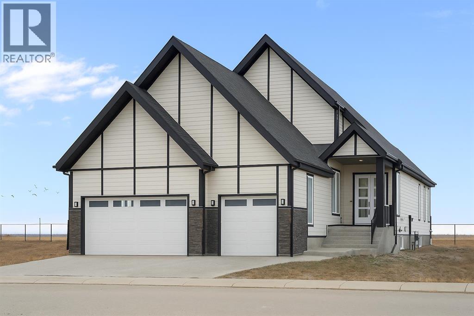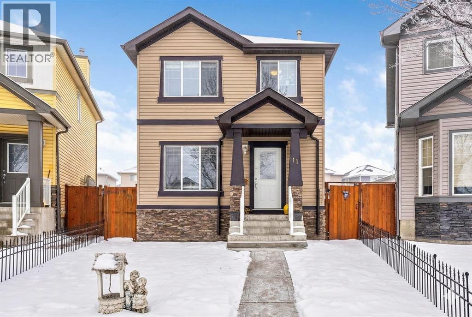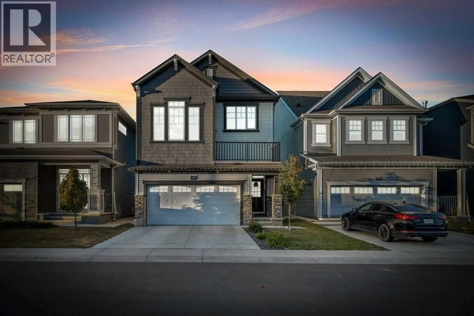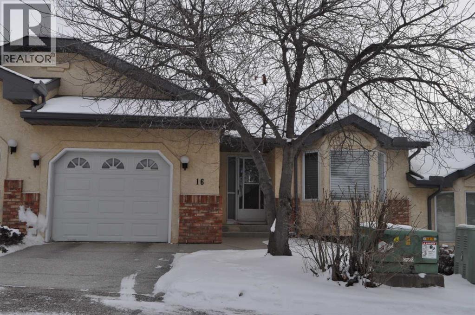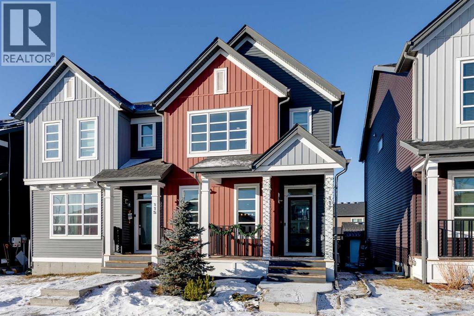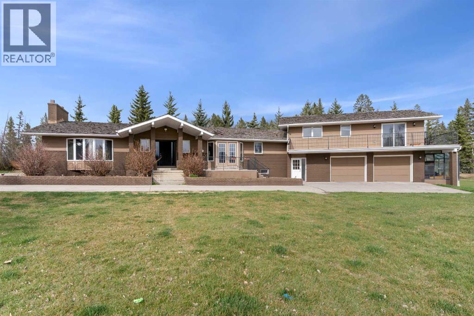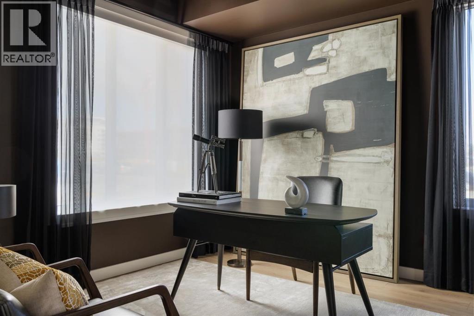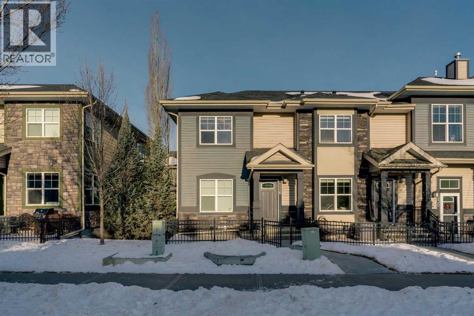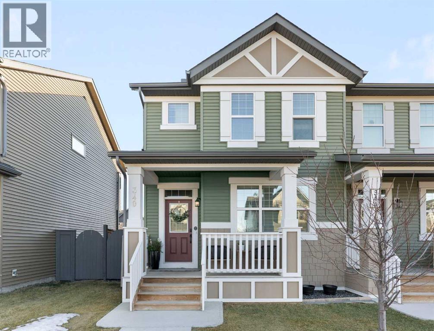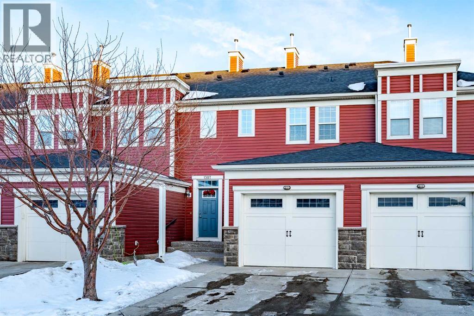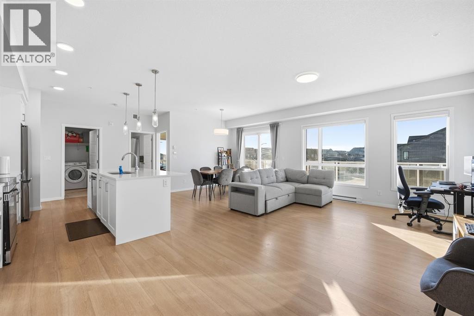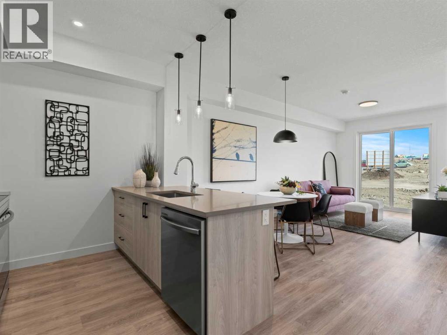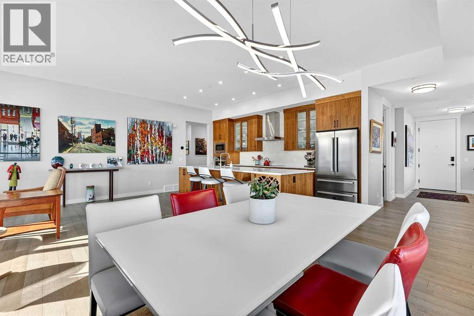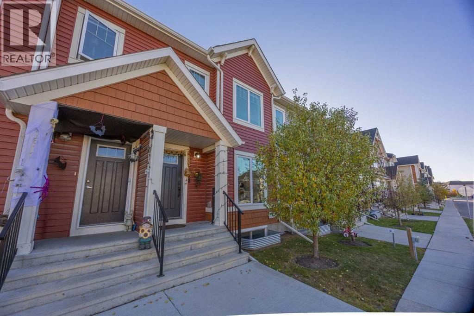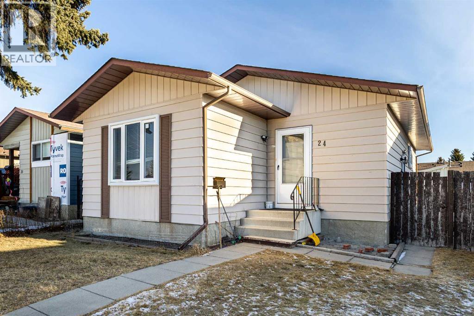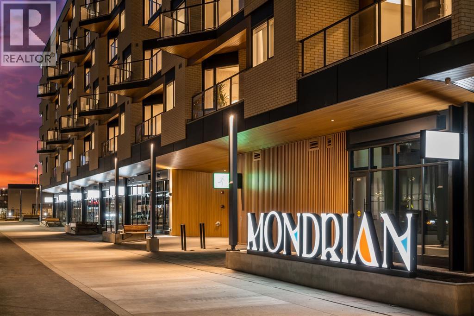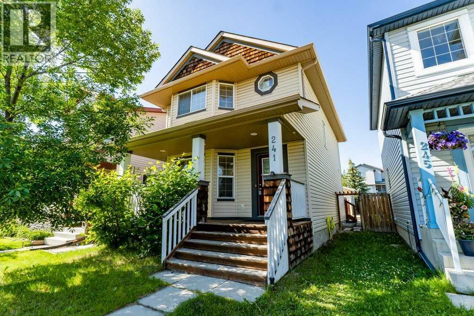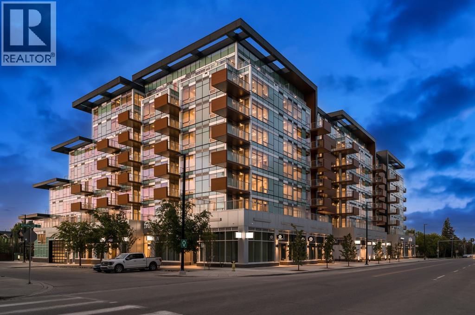954 Drury Avenue Ne
Calgary, Alberta
Truly one-of-a-kind! This luxurious Bridgeland masterpiece offers over 4,000 sq.ft. of custom-finished living space and a rare opportunity that sets it apart from anything else on the market. Not only does this home feature a FULLY LEGAL SUITE—it’s also registered for AIRBNB and currently generating impressive annual returns, making it both a dream residence and an incredible investment. The ADDITIONAL PRIVATE STUDIO under the garage offers even more flexibility, making it the perfect space for an at-home business such as a yoga studio, design studio, or creative workspace. From the moment you arrive, the curb appeal and architectural detail will leave a lasting impression. Inside, no expense has been spared—white mahogany floors, German veneer slate, granite with a leather finish, and rich mahogany accents showcase craftsmanship at its finest. The chef-inspired kitchen offers custom mahogany cabinetry, Fisher & Paykel appliances, stainless steel warming drawers, and separate cooking stations designed for both function and elegance.The master retreat features its own private balcony with million-dollar views, while every level of the home offers sweeping panoramas of downtown Calgary and the mountains. For those working from home, step across the beautifully landscaped yard into your private studio, complete with a stunning work area, kitchenette, office, and full bath. The lower-level suite is a true highlight—complete with a bedroom, kitchen, laundry, and private terrace—ideal for Airbnb income, extended family, or a mix of both. The backyard is a private oasis, featuring a gorgeous waterfall, full irrigation system for ease, and a spacious deck designed for entertaining—truly a space to relax and unwind—paired with a rare triple-car garage. All this, just steps from the vibrant shops, restaurants, and amenities of Bridgeland. This is more than a home—it’s a lifestyle, an income generator, and a retreat all in one. (id:52784)
3, 4948 126 Avenue Se
Calgary, Alberta
Exceptional opportunity to acquire a well-known Code Ninjas kids’ coding & STEM education business in SE Calgary near 126 Ave SE, surrounded by strong residential density and established commercial amenities. This franchise-style concept is designed for scalable growth with recurring monthly memberships, camps, and after-school programs.Prime SE Calgary location with excellent access to key corridors and daily-traffic drivers. Convenient for families coming from McKenzie Towne, McKenzie Lake, Copperfield, Mahogany, New Brighton, Auburn Bay, Cranston, Deer Run, Queensland, Sundance, and nearby SE communities, plus strong reach into growing areas along major routes.Why this commercial district works:High visibility and easy access in a retail/commercial node with steady daily activitySurrounded by family-focused neighbourhoods that support ongoing enrolment and repeat businessClose to schools, daycares, fitness, restaurants, grocery and major shopping—ideal for “drop-off and run errands” convenienceStrong demographic profile in SE Calgary with many young families and working professionals seeking enrichment programsOperations are supported by proven curriculum, brand recognition, and structured programming, making it suitable for an owner-operator or an investor with a manager/instructors in place. Potential to expand through birthday parties, camps, school partnerships, and corporate/municipal programs.Business sale only—no real property included. Training and transition support to be provided. Confidentiality agreement required for detailed financials and tours. Please do not approach staff or visit the business without an appointment through the listing agent. (id:52784)
77 Elma Street W
Okotoks, Alberta
THIS IS A RARE FIND! Zoned for commercial or residential. A charming heritage home on highly coveted Elma Street, one of Okotoks’ most historic and picturesque locations. This beautifully maintained 1.5 storey property sits on a large, private, tree-filled lot with an updated exterior, a white picket fence, a welcoming covered veranda, and a stunning backyard oasis w/ pond and stunning flower beds, making it feel like your own private park.Zoned Heritage Mixed Use, this property offers exceptional flexibility—ideal as a warm, character-filled residence or a discretionary commercial space, giving you the rare opportunity to open a business before the busy summer and fall season on Elma Street.Inside, the home radiates timeless character with beautiful original wood charm, original fir flooring, high ceilings, and a warm, welcoming layout. The main floor features a spacious living room/dining room, a bright kitchen with a breakfast nook addition, an updated 4-piece bathroom, and a main floor bedroom. Two generously sized bedrooms complete the upper level. The basement is partially developed with a large flex room, plus storage.Extensive updates provide peace of mind, including:New shingles, eavestroughs, and soffit, Updated electrical, New water line to the main, Newer hot water tank, Updated exterior, new fence and back deck. Ongoing improvements since early 2000s including plumbing, wiring, furnace, and sump pumpHomes on Elma Street seldom come available—especially ones with this much character, modernization, and zoning versatility. A truly special property worth viewing! (id:52784)
132 Corner Meadows Gate Ne
Calgary, Alberta
Welcome to this thoughtfully designed two-storey residence in the vibrant community of Cornerstone, where modern living meets long-term value. Featuring a fully permitted legal basement suite and a double detached garage, this home offers exceptional versatility for homeowners and investors alike.Set in one of the city’s fastest-growing neighbourhoods, the location delivers everyday convenience with close proximity to green spaces, upcoming schools, retail amenities, public transit, and quick connections to major routes.The main level is bright and inviting, anchored by an open layout that seamlessly connects the living area with a contemporary kitchen designed for both functionality and entertaining. Generous counter space, ample cabinetry, and a practical flow make it ideal for gatherings. A discreet powder room, rear mudroom, and direct access to the deck round out the main floor.Upstairs, you’ll find three comfortable bedrooms, including a spacious primary retreat featuring a walk-in closet and a luxurious five-piece ensuite. Laundry on the upper level adds a layer of everyday ease.The lower level has been professionally completed into a self-sufficient legal suite, complete with its own kitchen, bedroom, full bathroom, and in-suite laundry—perfect for generating rental revenue, accommodating extended family, or supporting multi-generational living.Outside, the double detached garage provides secure parking and extra storage, while the south-facing frontage allows natural light to pour into the home throughout the day. A polished property that checks all the boxes for lifestyle, income potential, and future growth. New Hail-resistent shingles and siding done in 2025. Can be purchase with other half of duplex, to make one self contained 4-plex with 2 titles. (128 Corner Meadow Gate NE - MLS A2283140) (id:52784)
128 Corner Meadows Gate Ne
Calgary, Alberta
Welcome to this thoughtfully designed two-storey residence in the vibrant community of Cornerstone, where modern living meets long-term value. Featuring a fully permitted basement legal suite and a double detached garage, this home offers exceptional versatility for homeowners and investors alike.Set in one of the city’s fastest-growing neighbourhoods, the location delivers everyday convenience with close proximity to green spaces, upcoming schools, retail amenities, public transit, and quick connections to major routes.The main level is bright and inviting, anchored by an open layout that seamlessly connects the living area with a contemporary kitchen designed for both functionality and entertaining. Generous counter space, ample cabinetry, and a practical flow make it ideal for gatherings. A discreet powder room, rear mudroom, and direct access to the deck round out the main floor.Upstairs, you’ll find three comfortable bedrooms, including a spacious primary retreat featuring a walk-in closet and a luxurious five-piece ensuite. Laundry on the upper level adds a layer of everyday ease.The lower level has been professionally completed into a self-sufficient legal suite, complete with its own kitchen, bedroom, full bathroom, and in-suite laundry—perfect for generating rental revenue, accommodating extended family, or supporting multi-generational living.Outside, the double detached garage provides secure parking and extra storage, while the south-facing frontage allows natural light to pour into the home throughout the day. A polished property that checks all the boxes for lifestyle, income potential, and future growth. New Hail-resistent shingles and siding done in 2025. Can be purchase with other half of duplex, to make one self contained 4-plex with 2 titles. (132 Corner Meadow Gate NE - MLS A2283014) (id:52784)
5430 51a Street
Bashaw, Alberta
SELLER IS MOTIVATED! SENIORS COMPLEX that has everything already set up for you. Bashaw is located in Camrose County an hour from Red Deer or 90 minutes from Edmonton. This FULLY furnished TURN-KEY property is on 4.78 acres with numerous renovations over the years including: new furniture, new paint inside and out, new fire panel and upgrades to the boiler system. Not only could this property be used for weddings; it is also already approved to be set up as a retreat/conference venue. The site features 35 guest rooms each w/ their own private 1/2 baths, 2 guest rooms with full private baths, along w/ 4 separate shower rooms, a commercial kitchen, a large dining & meeting area, a boardroom, 6-10 un-serviced RV spots, 4.78 acres surrounded by trees. walking trails in the treed area and open area for tent/outdoor weddings & heated 24 x 26 double detached garage. Seller will also consider a lease at $8900/month triple net for the 1st 2 years or vendor financing. Call your favorite realtor for more information and to view! (id:52784)
340 Muirfield Crescent
Lyalta, Alberta
ELIGIBLE FOR FIRST HOME BUYERS GST REBATE. Welcome to Lakes of Muirfield, where elegance, space, and breathtaking views come together in this extraordinary bungalow offering more than 4,000 sq ft of beautifully finished living space. Set on a premium lot backing onto a serene pond with no neighbours behind, this home features a west-facing backyard with mountain views and a full-width covered deck topped with a stunning vaulted roof—an incredible extension of your living and entertaining space.Inside, the sprawling 2,071 sq ft main floor showcases exceptional craftsmanship, refined finishes, and thoughtful built-ins throughout. The kitchen is a standout, featuring two-tone cabinetry, an extended island with waterfall quartz countertops, stainless steel appliances, and a walk-in pantry. The open-concept layout flows into the great room, highlighted by a massive feature wall with custom built-in cabinetry, creating an impressive focal point for the entire space.The private primary suite is a true retreat, complete with a 5-piece ensuite featuring a stand-alone tub, separate tiled shower, and a huge walk-in closet with built-in drawers. Two additional main-floor bedrooms, a full bath, a spacious mudroom, and convenient main-floor laundry offer comfort and practicality for busy households.The fully finished lower level expands your living options with a large entertainment centre, wet bar, a sprawling rec room, a versatile bonus room, three more bedrooms, a full bath, and exceptional storage. With six bedrooms total and abundant closets throughout, this home easily accommodates families, multi-generational living, guests, hobbies, and home offices.An attached 3-car garage (approx. 725 sq ft) provides outstanding parking and storage for vehicles, tools, and toys.Combining luxurious indoor comfort with tranquil outdoor living, this property offers the perfect balance of privacy, space, and convenience—just minutes from city amenities. A rare opportunity in the desira ble community of Lakes of Muirfield. (id:52784)
11 Saddlebrook Mews Ne
Calgary, Alberta
Welcome home to 11 Saddlebrook Mews NE – centrally located on a prime pie-shaped lot in incredible Saddle Ridge! This beautifully maintained single-family home offers over 1350 square feet of finished living space, including 3 bedrooms, 3 bathrooms, and an oversized double detached garage. From the moment you step inside, you’ll notice how the large windows flood every room with abundant natural sunlight, creating a warm and inviting atmosphere throughout. The heart of the home features a cozy family room with a gas fireplace, an open-concept kitchen with modern stainless steel appliances, a casual dining area, convenient 2-piece bath, and a versatile front living room—ideal for a home office, playroom, or formal sitting area. Step through the double patio doors to enjoy the large deck leading down to the fully-fenced backyard and garden with established raspberries & strawberries, and just steps to the oversized double detached garage – perfect for everyday living & entertaining! Upstairs, you will find the spacious primary bedroom complete with a 4-piece ensuite bathroom and a walk-in closet, two additional bedrooms, and main 4-piece bathroom. Downstairs is ready to put your ideas to work & develop the space to fit your needs. You will also find the washer/dryer and utilities in this space. With a prime location on an amazing pie-shaped lot, close to all levels of schools, transit, shopping, parks, pathways, YYC airport & Saddle Ridge YMCA, this home has it all! Getting around the city is a breeze with easy access to Stoney Trail. Book your viewing today or check out the Walkthrough Video! (id:52784)
749 Windrow Manor Sw
Airdrie, Alberta
Welcome to 749 Windrow Manor SW, a beautifully maintained home located in the sought-after community of Southwinds, Airdrie. This stylish and functional property offers plenty of natural light, modern finishes, and a thoughtful layout designed for comfortable family living. The main floor features an inviting open-concept design with a bright living and dining area that flows seamlessly into a contemporary kitchen with stainless steel appliances and ample cabinetry. From the dining space, step out onto the rear deck balcony, perfect for enjoying your morning coffee or hosting weekend BBQs.Upstairs, you’ll find a spacious bonus room, a dedicated laundry area, and three generous bedrooms, including a relaxing Primary suite with a walk-in closet and a luxurious 5-piece Ensuite featuring Double sink countertop with enormous vanity space, a soaker tub and separate Walk in shower. Enjoy your front-facing BALCONY, offering a charming spot to unwind and take in the view of the neighborhood and evening Sunsets. This beautiful house features a fully finished Walkout Basement that provides even more space for family entertainment, a home Gym or guest accommodations. Complete with a double attached garage, landscaped yard, and close proximity to parks, playgrounds, schools, shopping, and easy access to major routes, this home combines comfort and convenience in one perfect package. Move-in ready and ideal for families — don’t miss your chance to call this beautiful property home! (id:52784)
16 Edenwold Green Nw
Calgary, Alberta
Looking to downsize, theis tastefully updated bungalowvilla will be available after mid-January. Features include updated kitchen, newer laminate flooring, vaulted ceiklings, partially developed basement, and single attached garage. Edenwold Green is a 55+ communityy, and is located close to public transportation, Nose Hill Park, and Freinds Cafe where local residents like to gather. (id:52784)
117 Highview Gate Se
Airdrie, Alberta
Welcome to this beautiful half duplex located in the desirable community of Lanark. Thoughtfully finished with durable Hardie Board siding, this bright, east-facing home is filled with natural light from large windows that highlight the luxury vinyl plank flooring throughout the main floor.The open-concept layout offers a seamless flow between the living room, dining area, and kitchen, making the space both functional and inviting. Located at the back of the home, the kitchen features quartz countertops throughout, finished with a stylish waterfall edge detail that adds a clean, modern touch. A convenient half bath is located on the landing leading down to the lower level.Upstairs, you’ll find three well-sized bedrooms, two full bathrooms, and the convenience of upper-level laundry. The primary bedroom includes a walk-in closet and a private 4-piece ensuite, creating a comfortable and practical retreat.The fully finished basement extends your living space and includes a comfortable family room, a fourth bedroom, and a full bathroom—perfect for guests, teens, or additional living space.Ideally situated just off 40 Avenue, this home offers quick access to Highway 2, making commuting into Calgary easy while still enjoying everything this growing community has to offer. (id:52784)
1008 Shawnee Drive Sw
Calgary, Alberta
An ACERAGE within City Limits! APPLICATION IN PROCESS ON REZONING. Unlock the potential of this acreage in heart of the city, boasting over 3000 sqft and situated on a generous lot that backs directly onto the serene Fish Creek Park. This unique offering in Shawnee Estates emphasizes land value, with approved plans available for subdivision into five separate lots, making it an ideal investment for developers or those looking to build their dream homes in a picturesque setting. The property is bordered by lush green space, providing a tranquil and private atmosphere that enhances its appeal. While the existing residence features four bedrooms, 3.5 bathrooms, and an inviting open floor plan with vaulted ceilings and a wood-burning fireplace, the true value lies in the land and its potential for future development. Whether you choose to renovate the current home or capitalize on the subdivision opportunity, this property offers endless possibilities. With easy access to the C-train, McLeod Trail, and nearby shopping centers, this location combines the best of both nature and convenience. Seize this opportunity to invest in a one-of-a-kind property that offers both immediate enjoyment and long-term potential! (id:52784)
512, 8155 8 Avenue Sw
Calgary, Alberta
Experience the perfect blend of sophistication, style, and convenience at District Towns in Calgary’s vibrant West District. This beautifully designed 2-bedroom, 2.5-bathroom townhome combines modern architecture with timeless interiors, all enhanced by an expansive rooftop terrace overlooking Radio Park—a rare feature that truly sets this home apart.Thoughtfully crafted across three levels, this residence is ideal for those seeking a refined urban lifestyle. The main floor features a versatile flex room, perfect for a home office, fitness space, or creative studio, along with direct access to the attached double heated garage for ultimate convenience.The main living level is bright and inviting, with soaring ceilings, wide-plank flooring, and an open-concept layout designed for modern living. The chef-inspired kitchen is a showpiece, featuring full-height cabinetry with soft-close doors, a gas range, integrated refrigerator, built-in microwave, and a spacious pantry. A large eat-up quartz island anchors the space—perfect for casual dining, hosting friends, or enjoying a quiet morning coffee.Upstairs, you’ll find two generously sized bedrooms, each with its own private ensuite for maximum comfort and privacy. The primary suite is a true retreat, featuring a walk-in closet and a stunning 5-piece spa ensuite complete with a freestanding soaker tub, tiled shower, dual vanities, and elegant designer finishes. The second bedroom offers its own stylish ensuite, making it ideal for guests or family. A conveniently located upper-floor laundry adds to the home’s thoughtful design.Crowning this residence is the spectacular rooftop terrace, offering sweeping views of Radio Park and the West District skyline. This private outdoor space is perfect for summer barbecues, evening cocktails, or simply unwinding under the stars.Situated steps away from parks, pathways, boutique shops, and premium dining, District Towns deliver a connected, walkable lifestyle in one of Calgary’s most exciting new communities. With TRUMAN’s renowned craftsmanship and attention to detail, this home is more than a place to live—it’s where you can truly Live Better (id:52784)
526 Mckenzie Towne Drive Se
Calgary, Alberta
Pride of ownership shines throughout this meticulously maintained, move-in ready end-unit townhome. Step inside to a bright, inviting open-concept main floor, where an abundance of natural light pours through expansive windows, creating a warm, welcoming atmosphere. Thoughtfully designed for both everyday living and entertaining, the space is finished with natural hardwood floors and a stylish chef-inspired kitchen featuring stainless steel appliances, a quartz island, and ample cabinetry. A versatile den on the main level provides the perfect home office or additional storage, while a conveniently located half bathroom completes this floor.Offering over 1,200 sq. ft. of above-grade living space, the upper level continues to impress with a dedicated laundry room and extra storage. Two generous primary bedroom suites each feature walk-in closets and private en-suites appointed with quartz countertops and shower combinations—ideal for shared living or hosting guests with ease.The fully developed basement adds valuable living space with a comfortable recreation area and direct access to the heated double detached garage, a rare and highly desirable feature.Combining comfort, functionality, and an unbeatable location, this exceptional townhome delivers low-maintenance living without compromise—perfect for professionals, downsizers, or savvy investors alike. Unbeatable walkability to local shops, restaurants, parks, and picturesque walking trails in the desirable community of McKenzie Towne. (id:52784)
340 Kingsmere Way Se
Airdrie, Alberta
Hello, Gorgeous! Welcome to 340 Kingsmere Way SE in Airdrie, a beautifully styled home that delivers the look and feel of a designer showhome. Offering 1,326 sq ft above grade plus a fully developed basement, 4 bedrooms, 3.5 bathrooms, and a detached double car garage, this home blends modern elegance with everyday comfort in one of Airdrie’s most family-friendly communities. From the moment you step inside, you’ll be drawn to the light-filled, open-concept main living area where thoughtful feature walls, upgraded lighting, and warm finishes create an inviting sense of home. The kitchen is both stylish and functional, featuring ample cabinetry, generous counter space, and a walk-in pantry, all flowing seamlessly into the dining and living areas for effortless entertaining and daily living. Upstairs, the primary bedroom is a calm and welcoming retreat complete with a private ensuite, while the additional bedrooms are bright, spacious, and versatile—perfect for family members, guests, or a home office. The fully finished basement adds valuable living space, ideal for movie nights, a playroom, or a flexible family zone that adapts to your lifestyle. Outside, enjoy a private backyard and the convenience of a detached double car garage offering extra storage and everyday practicality. Located in the heart of Kings Heights, this home is within walking distance to schools including a French school, parks, playgrounds, pathways, and Kingsview Market for groceries and daily essentials. Beautifully presented, move-in ready, and thoughtfully designed, 340 Kingsmere Way SE offers an elevated living experience in a welcoming community buyers love to call home. (id:52784)
1309, 155 Silverado Skies Link Sw
Calgary, Alberta
Welcome to this well-maintained townhouse in the highly desirable community of Silverado in southwest Calgary, a vibrant and family-oriented neighborhood known for its strong sense of community and beautiful surroundings. Silverado offers an exceptional lifestyle with an extensive network of walking and biking paths, playgrounds, and parks, making it ideal for outdoor enthusiasts and active families. The community is home to multiple schools, including a new French immersion school, as well as nearby daycare options, adding to its appeal for growing families.Residents enjoy the convenience of close-by shopping, dining, and everyday amenities in Silverado, Somerset, and Shawnessy, with quick access to entertainment options such as theatres, fitness facilities, and recreation centres. Easy access to Stoney Trail, Macleod Trail, and major transit routes ensures smooth commuting throughout the city, while still allowing you to enjoy the quieter feel of a suburban community. The townhouse complex itself is animal-friendly, making it a great option for pet owners.Built in 2007, this home offers just shy of 1,200 square feet of well-designed living space, a single attached garage, nearby visitor parking for easy access for your guests, and the added peace of mind that the siding and roof have been recently redone. The open concept main floor features hardwood flooring and a cozy electric fireplace, creating a warm and inviting space for everyday living and entertaining. Upstairs, you will find two well-sized bedrooms, each with its own walk-in closet, along with two full bathrooms that offer comfort and privacy.The fully finished basement expands your living space with a large entertainment area, laminate flooring, a three-piece bathroom, and a versatile bedroom or flex space ideal for guests, a home office, or a gym. The home has been recently professionally cleaned, including freshly cleaned carpets, and the washer and dryer have also been recently replaced, making it truly move-in ready.Step outside to a spacious backyard with plenty of room for entertaining, relaxing, or enjoying summer evenings. This is a fantastic opportunity to own a clean, functional, and well-located home in one of southwest Calgary’s most sought-after communities. (id:52784)
3207, 220 Seton Grove Se
Calgary, Alberta
Welcome to this beautifully designed 2-bedroom, 2-bathroom corner unit condo offering 1,101 sq ft of modern living space in the highly sought-after Seton Summit. Featuring an open-concept floor plan with soaring high ceilings, this bright and spacious unit is perfect for both everyday living and entertaining. The contemporary kitchen is finished with quartz countertops, ample cabinetry, and seamlessly flows into the living and dining areas. Step outside to your private balcony, ideal for enjoying morning coffee or evening relaxation. The thoughtfully laid-out bedrooms provide privacy and comfort, including a generous primary suite with a full ensuite. Additional highlights include titled underground parking, in-suite laundry, and modern finishes throughout. Located in the vibrant community of Seton, you’re just steps away from shopping, dining, the South Health Campus, YMCA, and excellent access to major roadways. This home offers the perfect blend of style, convenience, and lifestyle—don’t miss it! (id:52784)
A109, 2026 81 Street Sw
Calgary, Alberta
ROOF TOP PATIO • MOUNTAIN VIEWS. This pre-construction 1-bedroom, 1-bathroom condo offers 607 sq. ft. of modern living, featuring 9+ ft. ceilings, quartz countertops, and expansive windows that fill the space with natural light while showcasing breathtaking mountain views. Scheduled for Summer 2027 possession (or sooner), the home includes titled underground parking, private storage, and access to a common-area car wash. Residents will also enjoy a stunning rooftop patio with panoramic mountain views, BBQ stations, and a cozy bonfire area—perfect for entertaining or relaxing. Besides the unit itself, the community will feature a dog park, a pet washing station, and a variety of restaurants and shops for everyday shopping and convenience. With air conditioning included as part of a limited-time incentive and ownership available from just 5% down (payment plans available), this is an exceptional opportunity to secure a stylish home—or investment—at today’s prices. (id:52784)
402, 21 Lebel Crescent Nw
Calgary, Alberta
LUXURY PENTHOUSE LIVING WITH UNRIVALED INNER CITY LIVING IN UNIVERSITY DISTRICT – 21 LEBEL CRESCENT NW. Indulge in the pinnacle of upscale living in this exceptional penthouse condo in the prestigious Cabella development—located in Calgary’s premier NW lifestyle community. Offering a rare blend of expansive living space and refined elegance, this 1776+ builder sq ft residence is designed for those who value quality, privacy, and breathtaking surroundings. From the moment you step into the spacious foyer, you're greeted by abundant natural light streaming through numerous large south-facing windows, creating a warm, welcoming atmosphere. Adjacent to the entrance, and adorned with a double closet, a private powder room, you'll be swept into the heart of the condo, which features two distinct yet flowing living and dining areas, each anchored by a central island in the kitchen—ideal for entertaining or unwinding. An outdoor 12' x 8' covered balcony provides seasonal escapes, offering panoramic east/south views of University District, Nose Hill, the city skyline, and inner courtyard—an ever-changing natural masterpiece at your doorstep. Inside, the bespoke gourmet kitchen features white quartz countertops, upgraded cabinetry, and generous storage. In the private quarters, you'll find a beautifully appointed in-suite laundry room with matching cabinetry and surfaces, blending utility with style. The first primary bedroom suite is a sanctuary, featuring a five-piece spa-style ensuite, a large custom walk-in closet, and oversized windows. Adjacent to this suite, a cozy second bedroom is an ideal space for reading, working, or hobbies. The third bedroom is equally luxurious, with generous proportions, large windows, and quick access to the third bathroom. This four-piece ensuite features a tiled soaker tub and a vanity with ample storage, providing convenience and comfort. This home also includes a private, attached double garage with additional storage space — a rare and v aluable feature in condo living. Additionally, it's conveniently located just a few steps from your elevator. Life at Capella is defined by lifestyle and community. Capella, developed by Brookfield Residential in Calgary’s University District, offers a "lock-and-leave" luxury lifestyle that blends high-end, maintenance-free living with immediate access to a vibrant, walkable urban environment. As part of a 200-acre master-planned community, Capella specifically appeals to a diverse demographic—including downsizers, professionals, and academics—seeking to balance comfort with convenience. Set against the backdrop of the University of Calgary, this extraordinary penthouse combines space, privacy, and refined living in an unbeatable location. Don’t miss your chance to experience luxury living at its finest—schedule your private tour today. (id:52784)
1616, 7451 Falconridge Boulevard Ne
Calgary, Alberta
Spacious and well-maintained 5-bedroom townhouse ideally located just minutes from the Genesis Centre in Northeast Calgary. This family-friendly home features a functional layout with generous living spaces, ample natural light, and room for a growing family. Enjoy the rare advantage of a private backyard, perfect for summer BBQs, kids’ playtime, or relaxing evenings outdoors. Conveniently close to schools, parks, shopping, public transit, and major roadways. An excellent opportunity for families, first-time buyers, or investors seeking strong rental potential in a high-demand location. Investor Alert : There are tenants living in the property who are willing to stay!! (id:52784)
24 Bedford Road Ne
Calgary, Alberta
Beautifully maintained and thoughtfully designed bungalow offering exceptional flexibility and comfort in a highly convenient location. This welcoming home features 5 bedrooms and 3 full bathrooms, ideal for families, multi-generational living, or those seeking additional space with privacy.The main level offers three bright bedrooms, a spacious living area, and hard-surface flooring throughout with absolutely no carpet, creating a clean, modern, and low-maintenance environment. The home has been meticulously cared for by the owner, with pride of ownership evident in every detail.The fully finished lower level includes a private separate entrance and a secondary kitchen, providing outstanding versatility. Both lower-level bedrooms are paired with their own full bathrooms, offering rare comfort and privacy for extended family, guests, or independent living arrangements.Enjoy a fully fenced backyard perfect for relaxing or entertaining, along with an oversized detached garage and additional parking. Located on a quiet residential street, yet just minutes from parks, schools, playgrounds, shopping, transit, and major roadways, this home delivers everyday convenience without sacrificing peace and privacy.A well-kept, move-in-ready property that combines functionality, comfort, and an unbeatable location. (id:52784)
202, 8370 Broadcast Avenue Sw
Calgary, Alberta
Mondrian, a distinguished condominium residence situated in the heart of Calgary's acclaimed West District master-planned community.This sophisticated one-bedroom, one-bathroom suite embodies contemporary urban living through its sleek, open-concept layout and premium finishes, thoughtfully designed to complement modern lifestyles.The generous living area seamlessly connects to a fully equipped kitchen with high-quality appliances, ideal for both everyday convenience and effortless entertaining.A spacious balcony extends the interior living space outdoors, offering an inviting setting for morning coffee or evening relaxation with panoramic views.The bedroom provides a serene private retreat, while the elegantly appointed bathroom strikes an optimal balance of style and practicality.The residence includes a titled underground parking stall, ensuring secure and convenient vehicle access.Residents can enjoy relaxation and social gatherings in a beautifully appointed outdoor rooftop terrace, featuring exceptional vistas and welcoming communal spaces.Strategically located steps from an array of shops, services, and the vibrant Radio Park, this home delivers exceptional convenience within a dynamic, thriving neighbourhood.Seize the opportunity to reside in one of Calgary's most desirable urban communities.Live Better. Live Truman.® (id:52784)
241 Covemeadow Road Ne
Calgary, Alberta
***OPEN HOUSE JAN 31 - 1:00-3:00 PM and FEB 1 - 2:00-4:00 PM***Welcome to this beautifully maintained 4-bedroom, 3.5-bathroom home offering 1,372 sq ft of thoughtfully designed living space in the sought-after community of Coventry Hills! Just steps from schools, public transit, shopping, and with easy access to Stoney Trail, this home offers the perfect combination of comfort, convenience, and value – ideal for families or anyone looking to live in a vibrant, well-connected neighborhood. Step inside to a bright, open-concept layout featuring a spacious living room, a functional kitchen with plenty of cabinetry and counter space, and a cozy dining area perfect for family dinners or hosting friends. The fully finished basement adds even more versatility with an additional bedroom and full bath – great for guests, a home office, or a private space for teens. Upstairs, you'll find three generously sized bedrooms, including a lovely primary suite complete with its own private ensuite. With 3.5 bathrooms in total, there’s room for everyone to enjoy their own space. Outside, the sunny backyard is perfect for summer BBQs, relaxing evenings, or playtime with the kids. Surrounded by parks, green spaces, and walking trails, this home offers a lifestyle that’s both active and family-friendly. Don’t miss your chance to own this move-in-ready gem in one of Calgary’s most popular north-end communities – book your private showing today (id:52784)
333, 110 18a Street Nw
Calgary, Alberta
Discover modern city living at Frontier, a boutique development by Truman ideally situated in the heart of Kensington—one of Calgary’s most walkable and culturally rich neighbourhoods.This 2-bedroom, 1-bathroom condo is a smartly designed space that balances style and functionality, making it an excellent choice for urban professionals, couples, or savvy investors. The open-concept layout is filled with natural light, offering a contemporary flow that maximizes efficiency in every square foot. The streamlined kitchen features quartz countertops, full-height cabinetry, and premium stainless steel appliances—all connected seamlessly to the bright, airy living area, perfect for hosting friends or unwinding after work. Both bedrooms are designed with comfort and flexibility in mind—ideal for restful nights, a productive work-from-home setup, or accommodating guests. The sleek 4-piece bathroom is finished with clean, modern details, combining function with a spa-inspired feel. Additional features include one titled underground parking stall and access to exclusive resident amenities such as a fully equipped fitness centre, co-working lounge, secure bike storage, and a beautifully landscaped private terrace. Just steps from boutique shops, cafés, acclaimed dining, scenic river pathways, LRT stations, and Calgary’s downtown core, Frontier offers exceptional value and location for those looking to live or invest in one of the city’s most vibrant communities. *Photo Gallery of Similar Unit* (id:52784)

