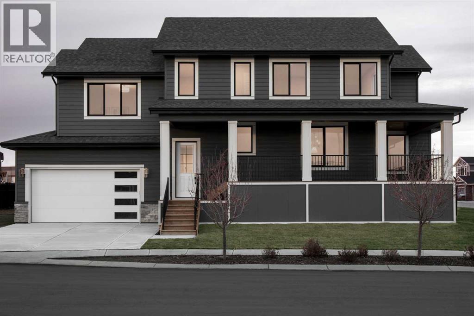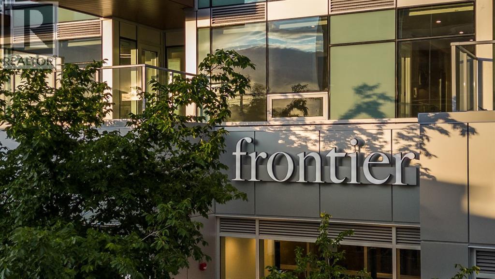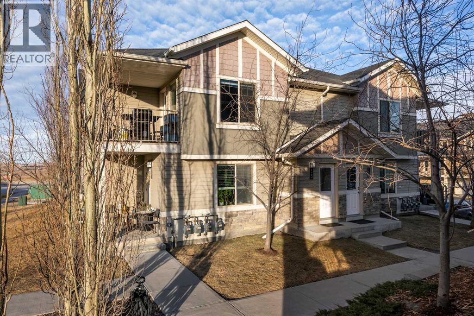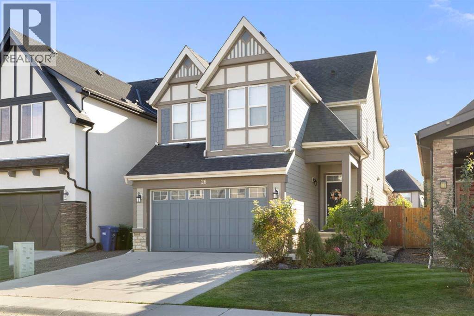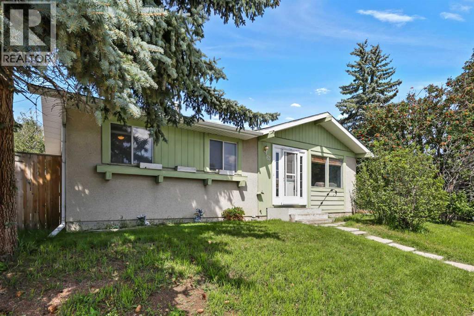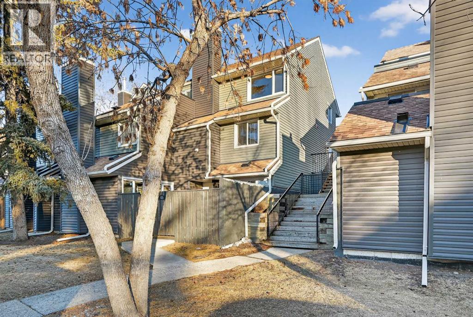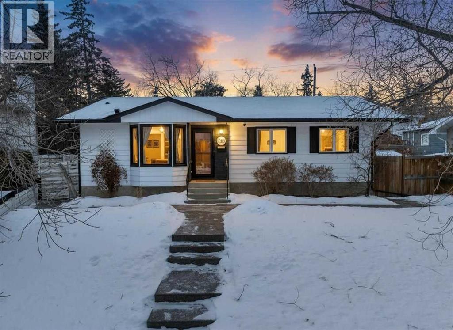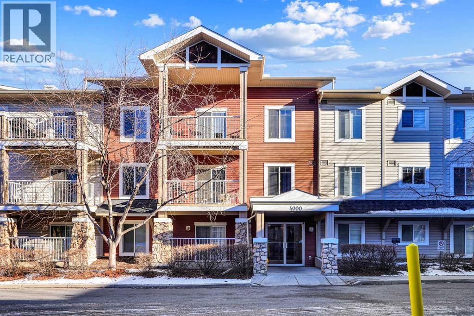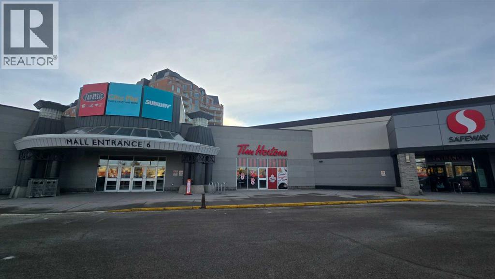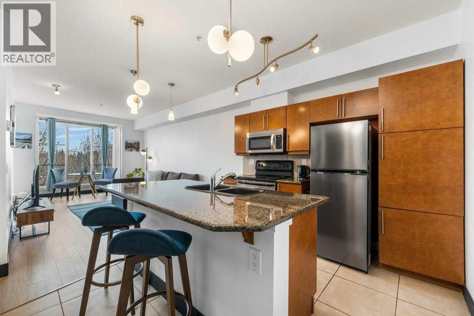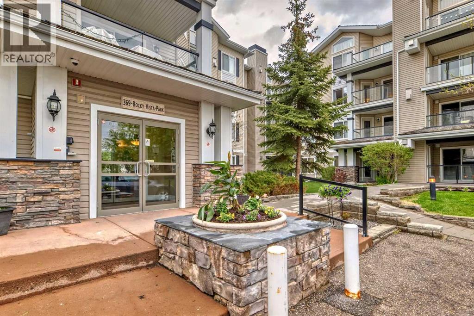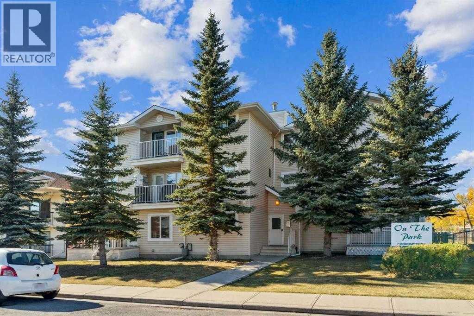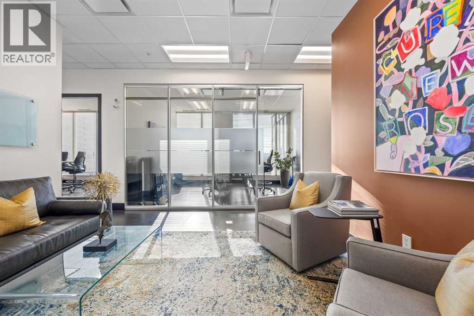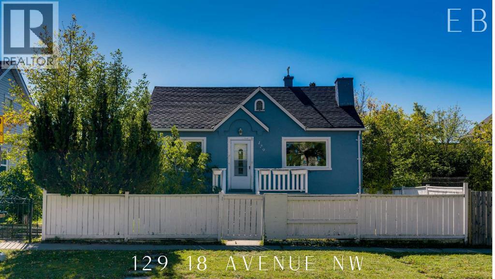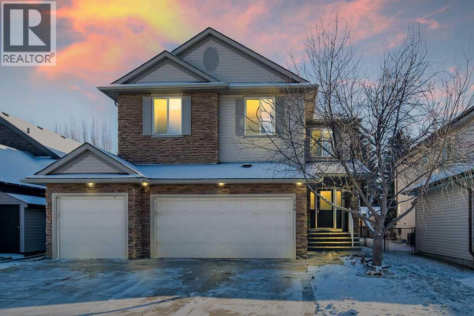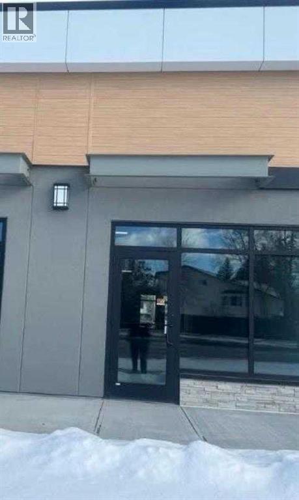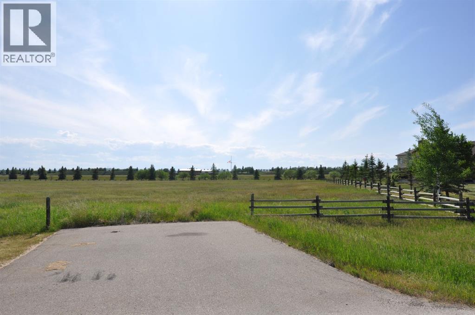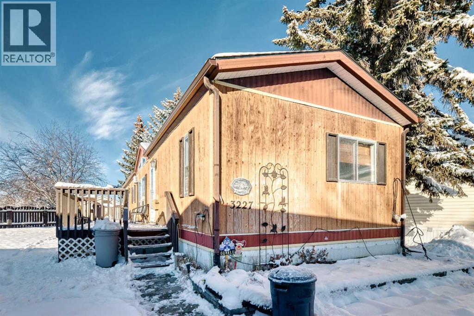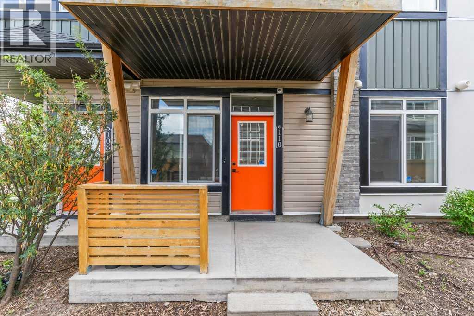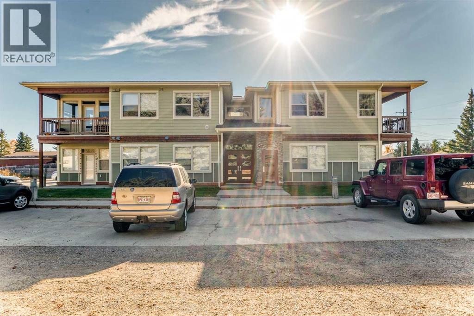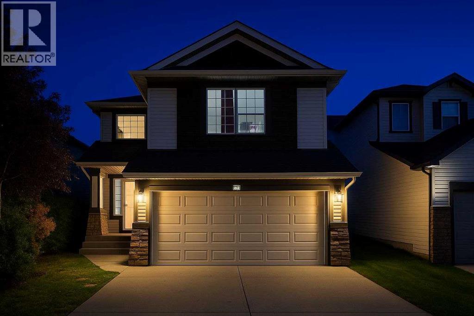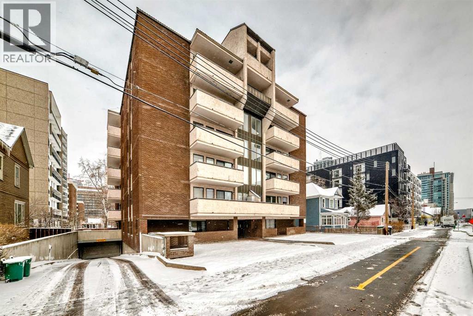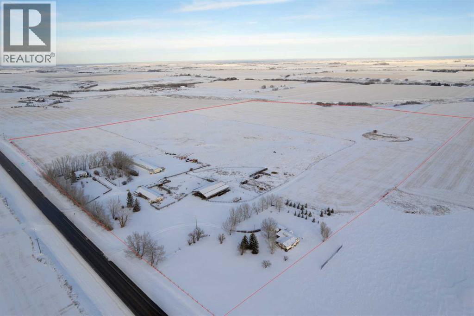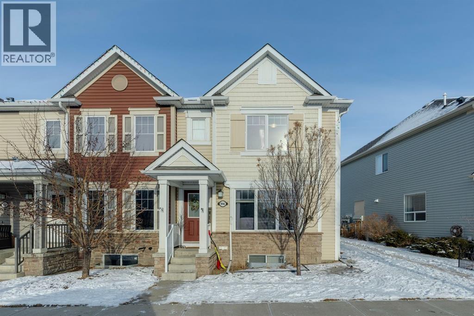28 Sunvalley View
Cochrane, Alberta
Welcome to Pinnacle Estates at Sunset Ridge in Cochrane. This corner-lot home features the MIA model by Aspen Creek Designer Homes, Cochrane Builder of the Year two years running. Offering over 3,100 sq. ft. of fully developed living space, this home combines style and functionality. Enjoy a wraparound front porch with stunning views, a bright open-concept main floor, custom mudroom, and powder room. The kitchen impresses with custom cabinetry, quartz counters, stainless steel appliances, double ovens, and a walk-in pantry. A private workspace, cozy living room with electric fireplace, and dining area with access to a covered porch complete the main level. Upstairs includes a private primary retreat with walk-in closet and spa-inspired ensuite, two additional bedrooms, bonus room, 4-piece bath, laundry, and coffee bar. The finished basement offers a rec room, bedroom, full bath, and storage. Fully sodded yard ready to personalize. Located one block from RanchView School (K–8), parks, and pathways. Book your showing today! (id:52784)
440, 110 18a Street Nw
Calgary, Alberta
Welcome to Frontier – Truman’s Newest Boutique Condo in the Heart of Kensington! Discover elevated inner-city living in this brand-new 1-Bedroom, 1-Bathroom condo at Frontier, Truman’s latest boutique development located in the vibrant community of Kensington—one of Calgary’s most iconic and walkable neighbourhoods. Thoughtfully designed for urban professionals, first-time buyers, and investors alike, this home perfectly blends modern style with everyday convenience. Inside, you'll find a bright, open-concept layout featuring a designer kitchen with quartz countertops, stainless steel appliances, and full-height cabinetry that flows seamlessly into the inviting living area. The bedroom is a quiet, comfortable retreat, while the bathroom offers sleek finishes and functional design. Residents of Frontier enjoy exclusive access to a beautifully landscaped terrace, a fully equipped fitness centre, stylish co-working spaces, and secure underground bike storage. Located just steps from Kensington’s boutique shops, trendy cafes, top-rated restaurants, the Bow River pathways, LRT access, and downtown Calgary, this home offers an exceptional lifestyle in one of the city’s most desirable urban communities - Kensington. Live Better. Live Truman. (id:52784)
1408, 250 Sage Valley Road Nw
Calgary, Alberta
Welcome to Sagestone, a modern townhouse development in the heart of Sage Hill, one of Calgary’s most family-friendly neighborhoods, just one block from Sage Hill Quarter and with quick access to Stoney Trail. This 2-bedroom, 1-bathroom home offers 759 sq. ft. of thoughtfully designed living space with an open concept layout and durable LVP flooring throughout the main areas. The kitchen features stainless steel appliances, while the home includes a tankless water heater for energy-efficient convenience. Step out to your private deck, perfect for barbecuing or relaxing after a busy day, and enjoy a parking stall just steps from your front door. With no neighbors above and mature, professionally maintained landscaping, winter snow shoveling is a thing of the past. Condo fees are very affordable at just $252.71. The community offers parks, pathways, and serene ponds, and Sage Hill provides all the amenities you need nearby, making this home a low-maintenance, comfortable opportunity in a vibrant and convenient neighborhood. Book your showing today! (id:52784)
26 Marquis Heights Se
Calgary, Alberta
Welcome to this beautiful Mahogany home, thoughtfully designed for exceptional family living and effortless outdoor enjoyment. Truly move-in ready and ideally positioned just steps from top-rated schools, parks, tranquil wetlands, and Mahogany’s highly sought-after lake and beach amenities—placing lifestyle and convenience at the forefront.Backing directly onto a scenic pathway, the backyard offers a rare extension of your living space, perfect for biking, walking, and daily outdoor adventures. Inside, recently updated luxury vinyl plank flooring spans the main level, guiding you into a stunning chef-inspired kitchen designed to impress. Featuring a gas range, sleek stainless steel hood fan, built-in wall oven, quartz countertops, and generous prep space, this kitchen seamlessly blends style and function for both entertaining and everyday life.Upstairs, three spacious bedrooms are complemented by a bright and versatile bonus room—ideal for family movie nights, a playroom, home office, or even an additional bedroom, as currently used. The primary bedroom is a private retreat, complete with dual walk-in closets and a spa-inspired ensuite featuring double vanities.The fully finished basement further enhances the home’s flexibility, offering a large recreation room, an additional bedroom, and a full bathroom—perfect for guests, teens, or extended family.Step outside to your own backyard oasis, featuring a cedar deck with gas line for BBQ, a paved stone patio, custom tree lighting, and a designated area ready for a future hot tub. Designed for both entertaining and relaxation, this outdoor space is ideal for creating lasting family memories.Additional highlights include central air conditioning, a heated garage, a newer roof, newer hot water tank, Hunter Douglas blinds throughout, and a modern 5-zone irrigation system conveniently controlled from your phone. With schools, amenities, and Mahogany’s vibrant community offerings all within walking distance, this ho me delivers a rare combination of luxury, location, and family-focused living. (id:52784)
63 Olympia Crescent Se
Calgary, Alberta
*GREAT VALUE!* Welcome to this beautifully updated 5-bedroom bungalow in Ogden, Calgary SE, offering 1,042 sq. ft. of above-grade living space in a quiet culdesac. Located in a family-friendly neighbourhood in SE Calgary, this home provides exceptional access to schools, shopping, transit, and major routes including Deerfoot Trail, Glenmore Trail, Foothills Industrial, and downtown Calgary.Step inside to find modern updates throughout, including fresh paint, updated flooring, baseboards, and trim. The open-concept floor plan flows seamlessly from the kitchen to the dining room and living room, with bright south-facing windows filling the home with natural light.The main floor includes 3 bedrooms and a full 4-piece bathroom, while the finished basement adds two additional bedrooms, a 3-piece bath, a living area, and a kitchen space (stove installation needed), providing versatile space for extended family, guests, or rental potential.Step outside to enjoy a family-friendly lifestyle with a pathway leading to a nearby playground and green space, ideal for children or pets. Car enthusiasts and hobbyists will appreciate the heated double garage with workbenches, shelving, and a fully functional attic space.Additional highlights include ample parking, proximity to multiple schools, shopping centres, transit options, and quick access to Calgary’s major routes. This updated Ogden bungalow combines comfort, updates, and an ideal location - perfect for growing families! (id:52784)
211, 25 Glamis Green Sw
Calgary, Alberta
Home ownership has never been so affordable. This well-maintained 2 BR, 1.5 BATH condo is a unique bi-level unit located in the highly desirable community of Glamorgan, and it comes with an oversized 1 car garage (not attached to the unit). As you enter the condo, you'll step into the lower level where you'll find the two spacious bedrooms. The primary bedroom features a large closet, while the second bedroom is perfect for a home office or guest room. Both bedrooms share a full bathroom with a tub/shower combination. As you ascend the stairs to the upper level, you'll be greeted by a bright and open living space that includes a dining room, living room, and kitchen. Large windows flood the space with natural light, creating a warm and inviting atmosphere. The kitchen features a good amount of cabinetry, ample storage space, and a convenient breakfast bar that's perfect for quick meals or entertaining guests. Other features of this lovely condo include in-suite laundry, and a private balcony. Located just minutes from all the amenities you could ever need, including shopping, dining, and entertainment, this condo is perfect for anyone looking for a comfortable, care-free, convenient, and low-maintenance lifestyle. (id:52784)
7103 Hunterwood Road Nw
Calgary, Alberta
Welcome Home to this Bright and Charming 5-Bedroom Bungalow ideally located on a quiet street in Huntington Hills — close to parks, schools, shopping, transit, and just minutes to Nose Hill Park, downtown, and the airport.This community has already seen tremendous growth, with many homeowners renovating and reinvesting in their properties. Just look at the communities south of here — the same potential is unfolding in Huntington Hills, making it one of Calgary’s most promising areas for future value.The home itself offers over 2,100 sq. ft. of living space and sits on a west-facing lot with just over 6,000 sq. ft. of private backyard space, surrounded by beautiful mature trees for shade and privacy. Inside, natural light fills the spacious family kitchen with eating area, featuring upgraded kitchen cabinets, while the living/dining area offers hardwood flooring and a cozy wood-burning fireplace. French doors open to a large deck and landscaped backyard — perfect for entertaining.Three bedrooms on the main floor include a primary with 3-piece ensuite, all with hardwood flooring. The fully finished lower level adds a large rec room with gas fireplace, family room, 2 additional bedrooms (The two rooms in the basement currently used as bedrooms do not meet current legal egress requirements), 3-piece bathroom, sauna (as-is, homeowner has never tried using it), cold storage, and laundry/utility room.Numerous updates throughout the home include a high-efficiency furnace (2023), newer roof, and newer hot water tank, giving peace of mind for years to come. An oversized detached double garage completes the property.This is more than a home — it’s an opportunity to invest in a growing community with limitless potential. Just move in and enjoy! (id:52784)
4109, 70 Panamount Drive Nw
Calgary, Alberta
LOCATION, LOCATION, LOCATION! Welcome to Panamount Place—where modern convenience meets comfortable living in the heart of NW Calgary. This affordable and inviting 2-bedroom 2-bath unit offers the perfect blend of style and functionality. Step inside to feel the difference! This unit shines with Brand New Luxury Vinyl Plank Flooring and Fresh Paint throughout, making it truly move-in ready. The open-concept design is flooded with natural light thanks to the desirable Southwest exposure. Chef’s Kitchen: Features stainless steel backsplash, ample cabinetry, and a raised breakfast bar perfect for morning coffee. Smart Layout: The bright living room separates the two bedrooms, providing maximum privacy for roommates, family members, guests, or a home office. Primary Retreat: Includes a walk-in closet that flows through to a private 4-piece ensuite bathroom. Outdoor Living: Sliding patio doors lead to your sunny, southwest-facing balcony, complete with a gas line for your BBQ. Forget scraping ice in the winter! This unit comes with Titled, Heated, Secured Underground Parking. As a rare bonus, your assigned storage locker/room is located right beside your parking stall for ultimate convenience. Enjoy peace of mind with reasonable condo fees that cover ALL your utilities(Heat, Electricity, Water etc.) In-Suite Laundry: Washer and dryer included. Pet-Friendly Building: Bring your furry friends (with board approval). Unbeatable convenience : Walking distance to the Public Transit Hub (BRT), Schools, and the Community Centre. Shopping is a breeze with Superstore, Restaurants, the Movie Theatre, and the VIVO Sports & Recreation Centre just steps away. Commuting? You have quick access to Stoney Trail and Country Hills Blvd, with only a 20-minute drive to Downtown Calgary. Don’t miss this opportunity to own in one of Calgary’s most amenity-rich communities! Book your private showing NOW! (id:52784)
1632 14 Avenue Nw
Calgary, Alberta
Established Collectibles & Anime Specialty Business for Sale – North Hill Centre, Calgary. Excellent opportunity to acquire a well-established and highly recognized specialty retail business located in North Hill Centre, one of Calgary’s most established and centrally located shopping centers. This business is a top-tier specialty store in Canada and the leading store of its kind in Alberta, offering an extensive selection of over 10,000 SKUs, including collectible figures, models, anime merchandise, gaming products, and trading cards. The store has demonstrated strong and consistent year-over-year sales growth since 2023. The premises comprise approximately 1,200 sq.ft. and are situated adjacent to a high foot-traffic Food Court area, providing excellent visibility and walk-in exposure. The business operates with a very LOW gross monthly rent of $3,413 and benefits from flexible annual lease terms, making it both efficient and cost-effective. This is an easy-to-operate business, suitable for one to two people, with high profitability and a loyal customer base. Significant upside potential exists through continued brand expansion, online sales, and further leveraging the growing collector market. North Hill Centre is strategically located along 16 Avenue NW (Trans-Canada Highway No. 1), with exposure to over 87,000 vehicles daily. The mall features over 100 retail, service, and dining tenants, including Safeway, Winners, Showhome Furniture, TD Bank, Boston Pizza, and more. The Mall serves surrounding communities that have relied on the centre for over 60 years. The location offers exceptional transit access, with a major bus hub and Lions Park C-Train Station directly at the mall entrance, and is within walking distance to the University of Calgary and SAIT, providing a steady flow of students and young professionals. The mall has recently completed a collector-oriented tenant recruitment initiative, introducing new specialty retailers and repositioning the centre a s a destination shopping location for collectors, drawing customers from a broader regional market. Showings by appointment only. All showings must be scheduled during mall business hours. Please do not approach staff or disturb customers. (id:52784)
306, 2307 14 Street Sw
Calgary, Alberta
Step into urban chic with this beautifully updated condo in Bankview, perfectly situated between the excitement of 17th Avenue and the energy of Marda Loop, two of Calgary’s most vibrant destinations! Whether you’re heading out for Saturday night cocktails or Sunday morning brunch, the downtown core and trendy local spots are just steps from your door, all while enjoying a quiet sanctuary to recharge at home. The spacious primary bedroom offers a walk-through closet and a stylish three-piece ensuite, with plenty of room for a king-sized bed and extra space for a cozy reading nook that features city skyline views and bright morning light. A second bedroom is perfect for a home office, creative studio, or guest space, and is conveniently located next to a four-piece bath. Enjoy fresh LVP flooring and updated paint throughout for a modern, open feel, and relax on your own large east-facing balcony or connect with friends on the communal rooftop patio with fire pits and lounge areas. In-suite laundry, a roomy storage locker, titled parking, and assigned storage add extra convenience to your daily life. This pet-friendly, well-managed building puts you in the heart of Calgary’s action, and is the perfect spot for anyone who wants to live, work, and play close to action without being "in" it. Don’t miss your chance to experience condo living at its best—call today for your private tour! (id:52784)
303, 369 Rocky Vista Park Nw
Calgary, Alberta
Excellent location and views in The Pavilions of Rocky Ridge. This well-appointed condo offers a highly functional layout with a spacious great room that comfortably accommodates full-sized furniture and a large-screen television. The thoughtful floor plan provides excellent privacy, with bedrooms positioned on opposite sides of the living area. The kitchen features ample counter space and a dedicated eating area, while the generously sized primary bedroom easily fits a king-size bed and includes a walk-in closet with built-in cabinetry and a private 3-piece ensuite. A well-proportioned second bedroom, a full 4-piece bathroom, and a large laundry room complete the interior. Step out onto the oversized balcony and enjoy beautiful mountain views. Additional highlights include heated titled underground parking and access to outstanding building amenities such as a party room, theatre, fitness centre, and billiards room. Ideally located within walking distance to the LRT, tennis courts, parks, pathways, and bike trails, with quick access to the University of Calgary, downtown, Bowness Park, Rocky Ridge YMCA, and major routes including Stoney Trail — making both city commutes and mountain getaways effortless. (id:52784)
303, 4327 75 Street Nw
Calgary, Alberta
Live on the park! This top floor corner unit is just the one you have been looking for. It features a bright, open concept and rich, gleaming hardwood floors. The kitchen boasts an abundance of cabinetry with beautiful granite countertops, stainless steel appliances and there is plenty of room for an island. There is a large, open living and dining area that opens onto the private balcony. Both bedrooms are bright and spacious with generous closets. There is laundry in the unit with convenient built in shelving and parking just outside. From this incredible location you are directly across the street from Queen Elizabeth II Park and walking distance to coffee shops, stores and transit. Call today! Rental from March 1st, 2026Directions: From Bowness Road, turn at 75 Street NW. (id:52784)
601, 888 4 Avenue Sw
Calgary, Alberta
Stunning TURN KEY Downtown OFFICE CONDO with River Views!! Discover a rare opportunity to own a FULLY FURNISHED, MOVE IN READY office condo in the prestigious Solaire building in Calgary’s downtown West End. Featuring 4 private offices, a modern kitchen, reception area and 1 titled underground parking stall. Wow! This spacious suite is designed to impress clients and provide comfort for your team. Step inside to a high-end professional buildout highlighted by elegant tile flooring, sleek modern décor, soaring 10-foot ceilings, and floor-to-ceiling windows that flood the space with natural light while showcasing breathtaking river views. The kitchen is finished with espresso cabinetry, granite countertops, and stainless steel appliances, making them perfect for staff breaks or hosting meetings. This office is being sold fully furnished, complete with all workstations and chairs included—an ideal turn-key solution for businesses looking to transition seamlessly into a professional downtown space. The Solaire building offers unmatched amenities rarely found in office settings, including a concierge, on-site security, fitness facility, car wash bay, and bike storage. Its unbeatable location is just steps from the 8th Street C-Train station, the river pathways, and some of Calgary’s best dining and entertainment. Whether you’re a growing company or an investor seeking a versatile downtown property, this office condo checks all the boxes. Get ahead of the resurging downtown office market and take advantage of this amazing opportunity today! (id:52784)
129 18 Avenue Nw
Calgary, Alberta
INNER CITY | DETACHED BUNGALOW | 36x125ft LOT | SOUTH BACKYARD | WALK TO EVERYTHING | Welcome to 129 18 Ave NW, a fantastic opportunity to own a single-family home in the heart of Tuxedo Park, one of NW Calgary’s premier inner-city neighbourhoods. This well-maintained 800 sq. ft bungalow features three bedrooms and two full baths and is ideal for first-time buyers, investors, or builders. For the development community, the title is completely free of any encroachments or utility right-of-ways, offering loads of future potential. The main floor offers a bright living room with a large front window overlooking the tree-lined street, a formal dining area, and a kitchen with oak cabinets and updated appliances. The fully finished basement adds a bedroom, full bath, den, recreation area, and laundry room with a sink. Enjoy the sunny south-facing backyard with an extended deck, beautiful perennials, and a large workshop and storage shed. Some updates over the years include shingles (2013), furnace (2009), added insulation throughout, and a high-efficiency tankless water heater (HWOD). Situated on a 36 x 125 ft lot on a quiet street, this home is just 5 minutes to downtown in an incredibly walkable neighbourhood, close to Confederation Park and Balmoral School, and just steps to parks, pathways, shopping, the local community centre, swimming pool, skating rink, and off-leash dog park. This location truly has it all. Don’t miss out on this one — book your private showing today. (id:52784)
134 Crystal Green Drive
Okotoks, Alberta
~LAKE ACCESS ~ STEPS TO GOLF COURSE~ TRIPLE HEATED GARAGE ~ 6 BEDOOMS ~ 4 BATHS ~ ALMOST 4000 SQ FT OF LIVING SPACE~ Check out this absolutely stunning home nestled on one of the quietest roads in Crystal Green. Backing onto the prestigious Air-Ranch homes gives this street that extra feel of luxury and privacy. This home provides the space you need for large families to function together. Step inside the large entranceway and notice the beautifully maintained hardwood floors. The front office/den can be easily converted to a formal dining space or the flex space you need. Step through to the open concept living space with a charming 3 way gas fireplace, a stunning kitchen, huge dining, and cozy living room. This open floorplan is where all the memories will be made. Large windows invite your eye to enjoy the outside greenery. Enjoy cooking meals in this chefs kitchen with recent updates of new quartz counters and backsplash. Plenty of cupboards, workspace, stainless steel appliances, gas stove, corner pantry , and massive sit up island are just a few of the features this kitchen offers. Enjoy watching the kids and pets play in the yard from the kitchen. The upper level has new plush carpets and offer a second living space for your family. The huge bonus room is loaded with natural light and provides a good separation between the primary bedroom and the kids/guest rooms. You will love this massive primary suite!! The walk-in closet is large enough to host all your clothes plus dressers if needed. The ensuite gives a space to relax after a long day at work. 3 more large sized rooms plus another 5 piece bathroom complete this bright and sunny upper level. The fully finished lower level provides a 3rd living space plus 2 more large bedrooms and another full bathroom. If you love outdoor space, this home is for you!! The tranquil oasis of a back yard truly comes to life every summer providing privacy, and pure bliss. Relax on the large deck space and listen to the le aves on the mature trees blowing in the breeze. There are so many spaces on this property to obtain the lifestyle you desire. Enjoy long walks on the extensive path system Okotoks has to offer. Close to parks and playgrounds , in a convenient north end location that is perfect for city commuters. The oversized triple heated garage has epoxy floors, a man door to outside, a workbench area(or extra toy parking) and plenty of space for storage. Air conditioned on all levels of the home! There is truly something for every member of the family to find pleasure in this remarkable home. Upgrades over the last few years include new concrete pathway to back yard, hardwood floors redone, new counter tops and backsplash in kitchen, new carpets, paint, new back door and back windows, epoxy floors in garage... and more. Enjoy 4 season entertainment at Crystal Shores lake, offering beaches, swimming, fishing(summer and winter) and skating. This is a true family home ready for its next family to enjoy. (id:52784)
#260, 11808 24 Street Sw
Calgary, Alberta
Fantastic opportunity to own or lease a 1760 sq. ft. commercial space in the brand-new Woodlands Plaza, ideally located in the vibrant Woodbine community. Excellent visibility and exposure to 24 Street SW Ideal for Physiotherapy , Massage & Chiropractor, Optometrist, Veterinary Clinic, Smoke Shop, or other small retail/medical businesses. Ample on-site parking for customers and staff. Located in a new, modern plaza with strong surrounding residential and commercial traffic. Seller open to Sale or Lease options. This is a fantastic space for a business looking to establish itself in a growing, high-traffic area. (id:52784)
306059 24 Street W
Rural Foothills County, Alberta
Dream Home Estate lot beside STS private school. Just over 4 acres located right between Strathcona Tweedsmere School and the Calgary Polo club. Property has mountain views to the west and is in a private cul-de-sac. This is one of the last acreage lots in the area. Dream big! The neighbouring homes absolutely stunning too! You're about 15 minutes north to the city and 5 minutes south to Okotoks. Feel free to drive out and see it for yourself but please just walk to land. Thanks (id:52784)
3227 Burroughs Manor Ne
Calgary, Alberta
Bright, open mobile home in the adult (16+) community of Parkridge Estates. This 3 bed/2 bath home needs some cosmetic updates inside making it an ideal chance to move in and make it your own. The floor plan is sure to please with the open concept kitchen and living room. The kitchen boasts plenty of cabinet space with built in china cabinet and pantry. The primary bedroom has plenty of room for larger furniture and the 3 piece ensuite features built in soaker tub, large vanity and built in linen closet. The other end of the home has two more bedrooms and another 4 piece bath. Outside a south facing deck runs the length of the home and will be a good place to enjoy summer evenings. Imagine having your own four walls in one of the best managed mobile home communities in Calgary. This is a friendly community with a very active social committee. Activities include jam sessions, coffee meetings, pub nights, crafter circle and dinner dances. Lot fee is $820/month which includes landscaping, snow removal, waste and recycling. There is also a mandatory $25/year association fee. Pet restrictions are 2 pets per home; dogs must be less than 15 inches at the shoulder when fully grown. (id:52784)
110 Savanna Walk Ne
Calgary, Alberta
This bright, contemporary 2-bedroom townhome combines style, comfort, and functionality in a smart open-concept design. New vinyl flooring, Upscale finishes, and oversized windows with 9-foot ceilings create a light-filled, inviting space. The kitchen is a chef’s delight, featuring quartz countertops, soft-close cabinetry, stainless steel appliances, and a generous pantry. Charm and practicality to the home’s design. Nestled in the vibrant and growing Saddle Ridge neighborhood, this home offers unmatched convenience. You’ll be just minutes from parks, playgrounds, schools, and the popular Genesis Centre, which boasts fitness facilities, sports fields, a library, and year-round community events. Shopping is close at hand, with plazas offering grocery stores, restaurants, and essential services. Excellent transit options, including an LRT station, along with quick access to Stoney Trail and Metis Trail, make commuting a breeze. Located in a well-maintained complex with low condo fees and a healthy reserve fund, this property is ideal for first-time buyers and savvy investors alike. With its prime location and quality features, it offers both comfort and peace of mind. (id:52784)
1321 18 Avenue
Didsbury, Alberta
Your next investment is waiting for you in the stable high-rental demand community of Didsbury! This condo-grade building which has 12 separate titles allowing for flexibility for investors, high end finishings and generously sized units, plus common room for tenants to enjoy. Building features an elevator which allows for all demographics to conveniently access their units which are 8 - 2 bed 1 bath units and 4 1 bed plus den which can be used as office or flex room. In floor heating keeps the building heating efficient, extra sound insulation in walls helps the tenants stay comfortable, with full parking + street parking tenants and guests can always find a space. Robust mechanical design including backup power for 30 minutes in case or emergency, as well as a sprinkler system for fire suppression. This sale also INCLUDES the adjacent lot in the price and development approvals for a 17 unit building, which could be amended to suit a different floor plan subject to additional municipal approval! Contact your favorite agent to get additional detail. Seller may consider Vendor financing OAC*. (id:52784)
447 Tuscany Ridge Heights Nw
Calgary, Alberta
Step into refined living in this beautifully renovated WALKOUT detached home, ideally positioned to capture scenic MOUNTAIN views and picturesque outlooks toward Canada Olympic Park. Flooded with natural light, the open-concept main level showcases premium finishes and thoughtful design throughout.The heart of the home is a stunning brand-new high-gloss kitchen featuring polished quartz countertops, a Frigidaire Professional gas range, ultra-quiet Bosch dishwasher (39 dB), and a brand-new refrigerator—perfect for everyday living and entertaining. Premium luxury vinyl plank flooring enhances the main living areas, while plush, high-quality carpeting adds warmth and comfort in the bedrooms and the fully finished basement.Upstairs, the home offers three bedrooms, including two generously sized bedrooms, along with two full 4-piece bathrooms. A spacious bonus room provides excellent flexibility and can easily be converted into a fourth upstairs bedroom, home office, or media room to suit your needs.The fully finished walkout basement features a bright living area with a feature wall, an additional bedroom, and a full 4-piece bathroom, creating ideal space for guests, extended family, or a private retreat.Extensive upgrades include fresh premium paint throughout, professionally updated knockdown ceilings (popcorn removed), and new modern plumbing fixtures and faucets. Bathrooms impress with high-quality tile and Wi-Fi controlled HEATED floors, offering spa-like comfort. Major improvements also include a brand-new hot water tank, whole-home water softener, and a 7-stage filtered drinking water system. The home is complete with a double attached garage and full driveway parking.Outside, enjoy peaceful surroundings, MOUNTAIN and Olympic Park views, and a custom-built backyard PLAYHOUSE with integrated storage—a rare and charming feature for families. The original roof and furnace are well maintained and fully operational, providing buyers flexibility for future up grades.Located in the highly desirable community of Tuscany, close to Bowness Park and Baker Park, scenic pathways, elementary schools just a 250 m walk away, Tuscany Station (1.8 km), the University of Calgary (15-minute drive), the Tuscany Club, and local amenities—this move-in-ready home offers an exceptional blend of style, comfort, flexibility, and long-term value. (id:52784)
603, 330 15 Avenue Sw
Calgary, Alberta
Welcome to this beautifully renovated, bright and spacious 970 sq ft two-bedroom corner unit in a well-managed concrete building, offering a sunny south-facing city view. Recent upgrades include new luxury vinyl plank flooring throughout, fresh paint, new appliances, and a new quartz countertop. The thoughtfully designed layout features a generous primary bedroom with a walk-in closet and private 2-piece ensuite, plus a second bedroom with a double closet. Enjoy the convenience of in-suite laundry with a brand-new washer and dryer. Ideally located in the heart of downtown, just steps from the restaurants, cafés, and shopping along 4 Street and 17 Avenue, with easy access to downtown and the LRT. Building amenities include an exercise room with sauna and a party room. Situated within the catchment area of Western Canada High School, this move-in-ready unit offers both lifestyle and long-term value. Book your showing today! (id:52784)
30319 Highway 2a
Carstairs, Alberta
Here is a active 103.41 acre FARM that is ANNEXED into the fast growing, TOWN OF CARSTAIRS. Utilize this Investment to LIVE/RENT until you create a vision to DEVELOP. Appreciate the 1837 sq ft, 4 Bedroom + Office + 2 Bathroom BUNGALOW HOME built in 1957. Outside you will appreciate the OUTBUILDINGS- 215 ft x 40 ft SHOP/MACHINE SHED, 100 ft x 30 ft BARN with a HOBBY/PARTY ROOM + an attached GREENHOUSE & a massive EQUIPMENT SHED. The land is CULTIVATED LAND + PASTURE as well as corrals infrastructure for animals. This is an ideal holding property that has options for revenue until it is time Develop. Imagine a great location for country living that is close to all amenities + is a GREAT INVESTMENT with potential for Big Capital Gains! (id:52784)
996 Windsong Drive Sw
Airdrie, Alberta
If you’re looking for a three bedroom home with a garage, no condo fees that’s walking distance to both public and catholic K-12 schools and shopping, this is the one for you. This south-facing end unit offers a great sense of space and an abundance of natural light, flowing seamlessly through the living room, kitchen, and dining area.The kitchen is very functional, featuring a generously sized island, plenty of cabinet space, and a spacious dining area. Step outside to the patio, which is perfect for summer barbecues and entertaining.Upstairs, you’ll find three bedrooms, including a spacious primary suite complete with an ensuite bathroom.Book your showing today! (id:52784)

