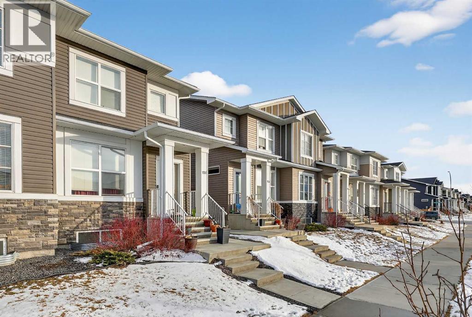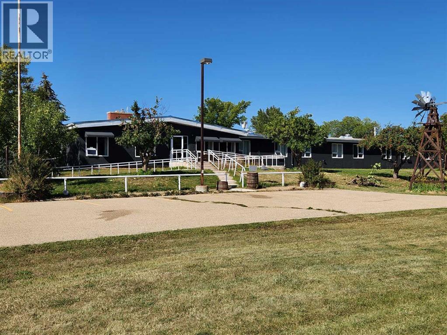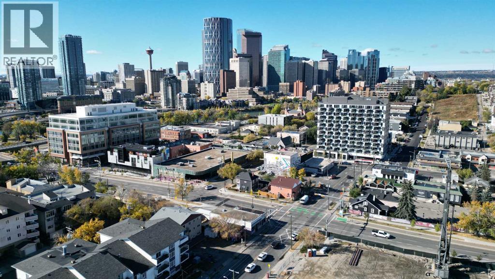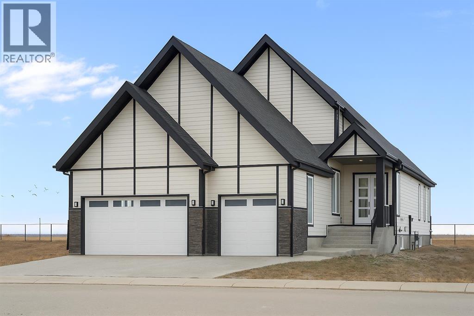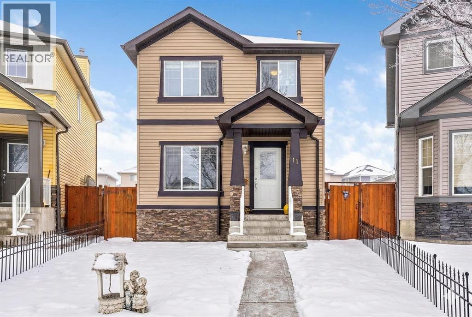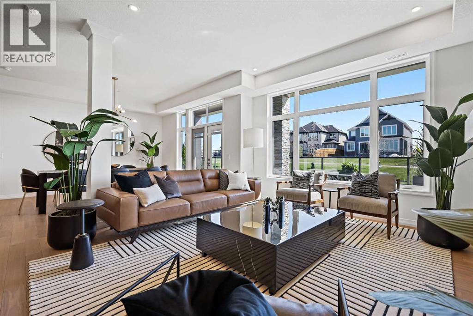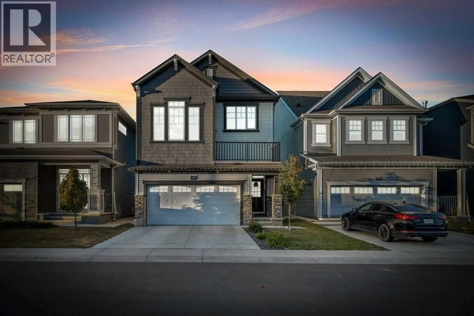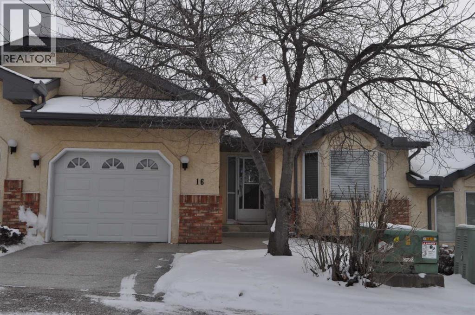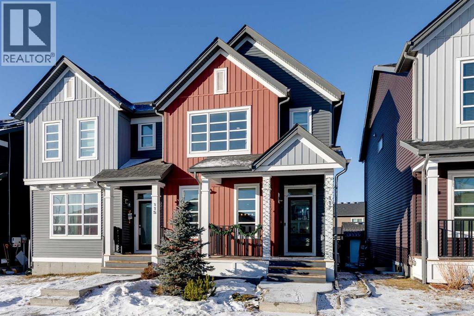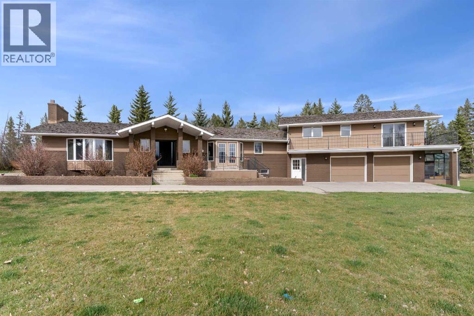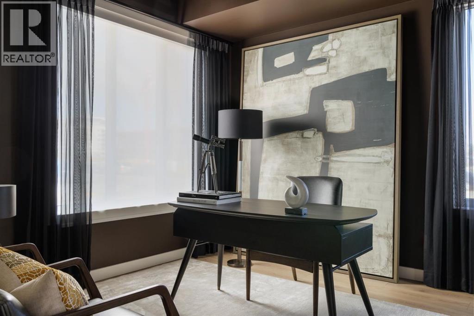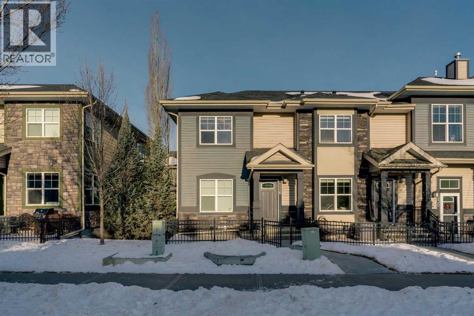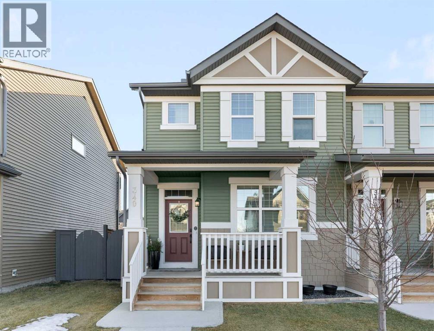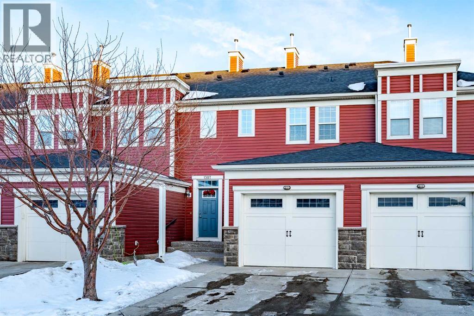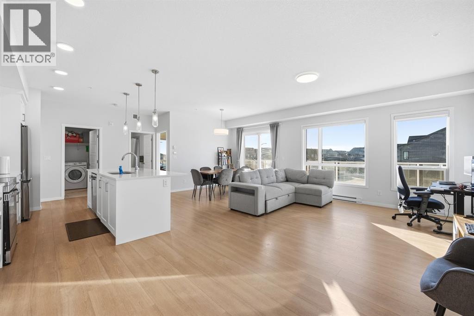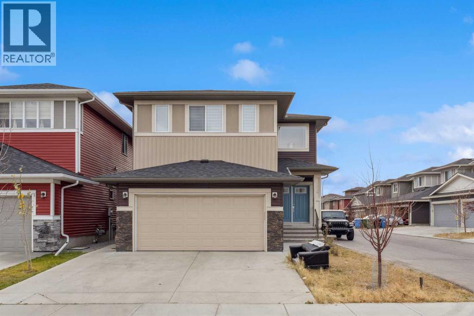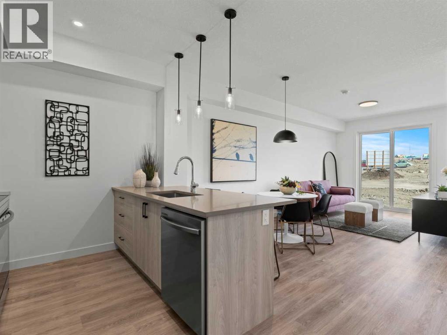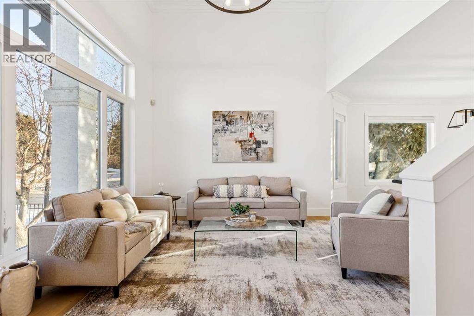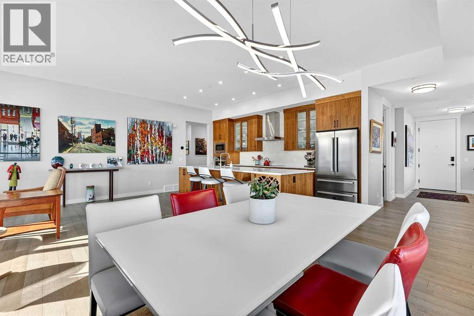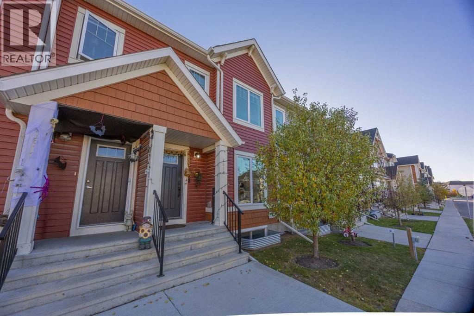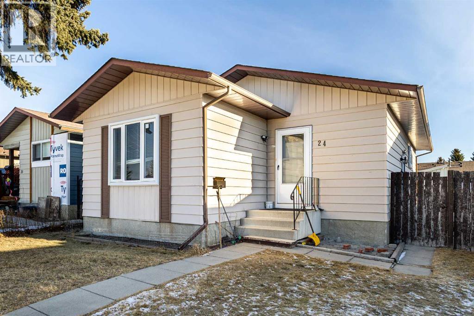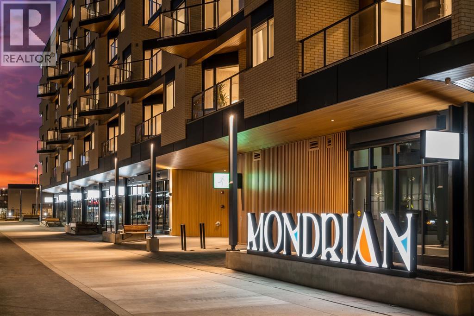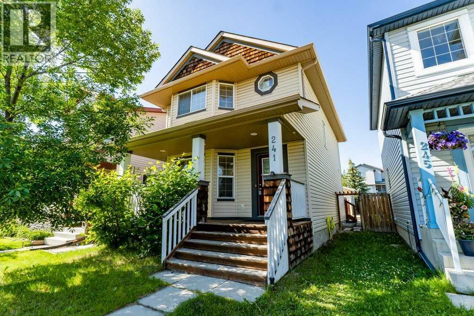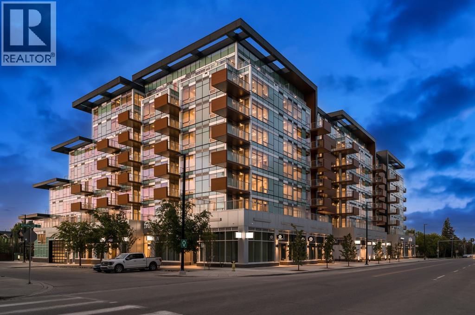128 Corner Meadows Gate Ne
Calgary, Alberta
Welcome to this thoughtfully designed two-storey residence in the vibrant community of Cornerstone, where modern living meets long-term value. Featuring a fully permitted basement legal suite and a double detached garage, this home offers exceptional versatility for homeowners and investors alike.Set in one of the city’s fastest-growing neighbourhoods, the location delivers everyday convenience with close proximity to green spaces, upcoming schools, retail amenities, public transit, and quick connections to major routes.The main level is bright and inviting, anchored by an open layout that seamlessly connects the living area with a contemporary kitchen designed for both functionality and entertaining. Generous counter space, ample cabinetry, and a practical flow make it ideal for gatherings. A discreet powder room, rear mudroom, and direct access to the deck round out the main floor.Upstairs, you’ll find three comfortable bedrooms, including a spacious primary retreat featuring a walk-in closet and a luxurious five-piece ensuite. Laundry on the upper level adds a layer of everyday ease.The lower level has been professionally completed into a self-sufficient legal suite, complete with its own kitchen, bedroom, full bathroom, and in-suite laundry—perfect for generating rental revenue, accommodating extended family, or supporting multi-generational living.Outside, the double detached garage provides secure parking and extra storage, while the south-facing frontage allows natural light to pour into the home throughout the day. A polished property that checks all the boxes for lifestyle, income potential, and future growth. New Hail-resistent shingles and siding done in 2025. Can be purchase with other half of duplex, to make one self contained 4-plex with 2 titles. (132 Corner Meadow Gate NE - MLS A2283014) (id:52784)
5430 51a Street
Bashaw, Alberta
SELLER IS MOTIVATED! SENIORS COMPLEX that has everything already set up for you. Bashaw is located in Camrose County an hour from Red Deer or 90 minutes from Edmonton. This FULLY furnished TURN-KEY property is on 4.78 acres with numerous renovations over the years including: new furniture, new paint inside and out, new fire panel and upgrades to the boiler system. Not only could this property be used for weddings; it is also already approved to be set up as a retreat/conference venue. The site features 35 guest rooms each w/ their own private 1/2 baths, 2 guest rooms with full private baths, along w/ 4 separate shower rooms, a commercial kitchen, a large dining & meeting area, a boardroom, 6-10 un-serviced RV spots, 4.78 acres surrounded by trees. walking trails in the treed area and open area for tent/outdoor weddings & heated 24 x 26 double detached garage. Seller will also consider a lease at $8900/month triple net for the 1st 2 years or vendor financing. Call your favorite realtor for more information and to view! (id:52784)
620 Marsh Road Ne
Calgary, Alberta
Prime Leasing Opportunity on Edmonton Trail High exposure Retail Office Flex space available on the gateway to Bridgeland — one of Calgary's most vibrant inner-city communities. This location offers unmatched exposure with high pedestrian and vehicle traffic, making it ideal for businesses and professional's in dynamic urban setting.Highlights:Prime Location: Situated on a major corridor within a dense inner city multi-family residential area, surrounded by essential amenities including retail shops, medical services, and dining establishments.Exceptional Visibility: Benefit from consistent exposure to foot traffic and commuters along Edmonton Trail, a major thoroughfare.Thriving Community: Bridgeland is a hub of activity, offering a perfect blend of urban convenience and neighborhood charm.Versatile Use: Ideal for retail, professional services, or boutique businesses seeking a highly visible and accessible space.Don’t miss this rare opportunity to position your business in a sought-after area with the infrastructure and vibrancy to support growth. (id:52784)
340 Muirfield Crescent
Lyalta, Alberta
ELIGIBLE FOR FIRST HOME BUYERS GST REBATE. Welcome to Lakes of Muirfield, where elegance, space, and breathtaking views come together in this extraordinary bungalow offering more than 4,000 sq ft of beautifully finished living space. Set on a premium lot backing onto a serene pond with no neighbours behind, this home features a west-facing backyard with mountain views and a full-width covered deck topped with a stunning vaulted roof—an incredible extension of your living and entertaining space.Inside, the sprawling 2,071 sq ft main floor showcases exceptional craftsmanship, refined finishes, and thoughtful built-ins throughout. The kitchen is a standout, featuring two-tone cabinetry, an extended island with waterfall quartz countertops, stainless steel appliances, and a walk-in pantry. The open-concept layout flows into the great room, highlighted by a massive feature wall with custom built-in cabinetry, creating an impressive focal point for the entire space.The private primary suite is a true retreat, complete with a 5-piece ensuite featuring a stand-alone tub, separate tiled shower, and a huge walk-in closet with built-in drawers. Two additional main-floor bedrooms, a full bath, a spacious mudroom, and convenient main-floor laundry offer comfort and practicality for busy households.The fully finished lower level expands your living options with a large entertainment centre, wet bar, a sprawling rec room, a versatile bonus room, three more bedrooms, a full bath, and exceptional storage. With six bedrooms total and abundant closets throughout, this home easily accommodates families, multi-generational living, guests, hobbies, and home offices.An attached 3-car garage (approx. 725 sq ft) provides outstanding parking and storage for vehicles, tools, and toys.Combining luxurious indoor comfort with tranquil outdoor living, this property offers the perfect balance of privacy, space, and convenience—just minutes from city amenities. A rare opportunity in the desira ble community of Lakes of Muirfield. (id:52784)
11 Saddlebrook Mews Ne
Calgary, Alberta
Welcome home to 11 Saddlebrook Mews NE – centrally located on a prime pie-shaped lot in incredible Saddle Ridge! This beautifully maintained single-family home offers over 1350 square feet of finished living space, including 3 bedrooms, 3 bathrooms, and an oversized double detached garage. From the moment you step inside, you’ll notice how the large windows flood every room with abundant natural sunlight, creating a warm and inviting atmosphere throughout. The heart of the home features a cozy family room with a gas fireplace, an open-concept kitchen with modern stainless steel appliances, a casual dining area, convenient 2-piece bath, and a versatile front living room—ideal for a home office, playroom, or formal sitting area. Step through the double patio doors to enjoy the large deck leading down to the fully-fenced backyard and garden with established raspberries & strawberries, and just steps to the oversized double detached garage – perfect for everyday living & entertaining! Upstairs, you will find the spacious primary bedroom complete with a 4-piece ensuite bathroom and a walk-in closet, two additional bedrooms, and main 4-piece bathroom. Downstairs is ready to put your ideas to work & develop the space to fit your needs. You will also find the washer/dryer and utilities in this space. With a prime location on an amazing pie-shaped lot, close to all levels of schools, transit, shopping, parks, pathways, YYC airport & Saddle Ridge YMCA, this home has it all! Getting around the city is a breeze with easy access to Stoney Trail. Book your viewing today or check out the Walkthrough Video! (id:52784)
101, 120 Marina Cove Se
Calgary, Alberta
New Price Release — 10 Luxury Reflection Homes Just Completed, Ready for Immediate Occupancy! The Streams of Lake Mahogany offer an elevated single-level lifestyle in our stunning Reflection Estate homes, situated on the parkside of Mahogany Lake. Selected from the renowned Westman Village Community, you will discover THE BROOK, a home crafted for the most discerning buyer, offering a curated space to enjoy and appreciate the hand-selected luxury of a resort-style feel while providing you with a maintenance-free opportunity to lock and leave. Step into an expansive 1700+ builders sq ft stunning home with 10-foot ceiling heights with greenspace views featuring a thoughtfully designed open floor plan, inviting an abundance of natural daylight with soaring 10-foot ceilings and oversized windows. The centralized living area, ideal for entertaining, offers a Built-in KitchenAid sleek stainless-steel package with French Door Refrigerator and internal ice maker/water dispenser, a 36-inch 5-burner gas cooktop, a dishwasher with a stainless steel interior, and a 30-inch wall oven with convection microwave; all nicely complemented by the Charcoal Elevated Color Palette. The elevated package includes rich tone cabinets in the kitchen with oversized hardware; glossy subway tile at the kitchen backsplash; soft close cabinetry with 36" uppers, angled front hood fan shroud, sil granite undermount sink, upgraded pantry, under cabinet lighting and a stylish modern light package in a beautiful finish to match. All feature bright white Quartz countertops. You will enjoy two bedrooms on either side, which frame the central living area. The Primary Suite features a spacious 5-piece oasis-like ensuite with dual vanities, a large soaker tub, a stand-alone shower, and a generous walk-in closet with built-ins. The Primary Suite and main living area open onto a 54ft terrace with beautiful views. Yours to soak in every single day. To complete the package, you have a sizeable foyer, and the sp acious laundry room is adjacent to the entry of your private double-attached heated garage with a full-width driveway. Jayman's standard inclusions feature their trademark Core Performance, which includes Solar Panels, Built Green Canada Standard with an Energuide rating, UVC Ultraviolet light air purification system, high-efficiency heat pump for air conditioning, forced air fan coil hydronic heating system, active heat recovery ventilator, Navien-brand tankless hot water heater, triple pane windows and smart home technology solutions. Enjoy Calgary’s largest lake, with 21 more acres of beach area than any other community. (id:52784)
749 Windrow Manor Sw
Airdrie, Alberta
Welcome to 749 Windrow Manor SW, a beautifully maintained home located in the sought-after community of Southwinds, Airdrie. This stylish and functional property offers plenty of natural light, modern finishes, and a thoughtful layout designed for comfortable family living. The main floor features an inviting open-concept design with a bright living and dining area that flows seamlessly into a contemporary kitchen with stainless steel appliances and ample cabinetry. From the dining space, step out onto the rear deck balcony, perfect for enjoying your morning coffee or hosting weekend BBQs.Upstairs, you’ll find a spacious bonus room, a dedicated laundry area, and three generous bedrooms, including a relaxing Primary suite with a walk-in closet and a luxurious 5-piece Ensuite featuring Double sink countertop with enormous vanity space, a soaker tub and separate Walk in shower. Enjoy your front-facing BALCONY, offering a charming spot to unwind and take in the view of the neighborhood and evening Sunsets. This beautiful house features a fully finished Walkout Basement that provides even more space for family entertainment, a home Gym or guest accommodations. Complete with a double attached garage, landscaped yard, and close proximity to parks, playgrounds, schools, shopping, and easy access to major routes, this home combines comfort and convenience in one perfect package. Move-in ready and ideal for families — don’t miss your chance to call this beautiful property home! (id:52784)
16 Edenwold Green Nw
Calgary, Alberta
Looking to downsize, theis tastefully updated bungalowvilla will be available after mid-January. Features include updated kitchen, newer laminate flooring, vaulted ceiklings, partially developed basement, and single attached garage. Edenwold Green is a 55+ communityy, and is located close to public transportation, Nose Hill Park, and Freinds Cafe where local residents like to gather. (id:52784)
117 Highview Gate Se
Airdrie, Alberta
Welcome to this beautiful half duplex located in the desirable community of Lanark. Thoughtfully finished with durable Hardie Board siding, this bright, east-facing home is filled with natural light from large windows that highlight the luxury vinyl plank flooring throughout the main floor.The open-concept layout offers a seamless flow between the living room, dining area, and kitchen, making the space both functional and inviting. Located at the back of the home, the kitchen features quartz countertops throughout, finished with a stylish waterfall edge detail that adds a clean, modern touch. A convenient half bath is located on the landing leading down to the lower level.Upstairs, you’ll find three well-sized bedrooms, two full bathrooms, and the convenience of upper-level laundry. The primary bedroom includes a walk-in closet and a private 4-piece ensuite, creating a comfortable and practical retreat.The fully finished basement extends your living space and includes a comfortable family room, a fourth bedroom, and a full bathroom—perfect for guests, teens, or additional living space.Ideally situated just off 40 Avenue, this home offers quick access to Highway 2, making commuting into Calgary easy while still enjoying everything this growing community has to offer. (id:52784)
1008 Shawnee Drive Sw
Calgary, Alberta
An ACERAGE within City Limits! APPLICATION IN PROCESS ON REZONING. Unlock the potential of this acreage in heart of the city, boasting over 3000 sqft and situated on a generous lot that backs directly onto the serene Fish Creek Park. This unique offering in Shawnee Estates emphasizes land value, with approved plans available for subdivision into five separate lots, making it an ideal investment for developers or those looking to build their dream homes in a picturesque setting. The property is bordered by lush green space, providing a tranquil and private atmosphere that enhances its appeal. While the existing residence features four bedrooms, 3.5 bathrooms, and an inviting open floor plan with vaulted ceilings and a wood-burning fireplace, the true value lies in the land and its potential for future development. Whether you choose to renovate the current home or capitalize on the subdivision opportunity, this property offers endless possibilities. With easy access to the C-train, McLeod Trail, and nearby shopping centers, this location combines the best of both nature and convenience. Seize this opportunity to invest in a one-of-a-kind property that offers both immediate enjoyment and long-term potential! (id:52784)
512, 8155 8 Avenue Sw
Calgary, Alberta
Experience the perfect blend of sophistication, style, and convenience at District Towns in Calgary’s vibrant West District. This beautifully designed 2-bedroom, 2.5-bathroom townhome combines modern architecture with timeless interiors, all enhanced by an expansive rooftop terrace overlooking Radio Park—a rare feature that truly sets this home apart.Thoughtfully crafted across three levels, this residence is ideal for those seeking a refined urban lifestyle. The main floor features a versatile flex room, perfect for a home office, fitness space, or creative studio, along with direct access to the attached double heated garage for ultimate convenience.The main living level is bright and inviting, with soaring ceilings, wide-plank flooring, and an open-concept layout designed for modern living. The chef-inspired kitchen is a showpiece, featuring full-height cabinetry with soft-close doors, a gas range, integrated refrigerator, built-in microwave, and a spacious pantry. A large eat-up quartz island anchors the space—perfect for casual dining, hosting friends, or enjoying a quiet morning coffee.Upstairs, you’ll find two generously sized bedrooms, each with its own private ensuite for maximum comfort and privacy. The primary suite is a true retreat, featuring a walk-in closet and a stunning 5-piece spa ensuite complete with a freestanding soaker tub, tiled shower, dual vanities, and elegant designer finishes. The second bedroom offers its own stylish ensuite, making it ideal for guests or family. A conveniently located upper-floor laundry adds to the home’s thoughtful design.Crowning this residence is the spectacular rooftop terrace, offering sweeping views of Radio Park and the West District skyline. This private outdoor space is perfect for summer barbecues, evening cocktails, or simply unwinding under the stars.Situated steps away from parks, pathways, boutique shops, and premium dining, District Towns deliver a connected, walkable lifestyle in one of Calgary’s most exciting new communities. With TRUMAN’s renowned craftsmanship and attention to detail, this home is more than a place to live—it’s where you can truly Live Better (id:52784)
526 Mckenzie Towne Drive Se
Calgary, Alberta
Pride of ownership shines throughout this meticulously maintained, move-in ready end-unit townhome. Step inside to a bright, inviting open-concept main floor, where an abundance of natural light pours through expansive windows, creating a warm, welcoming atmosphere. Thoughtfully designed for both everyday living and entertaining, the space is finished with natural hardwood floors and a stylish chef-inspired kitchen featuring stainless steel appliances, a quartz island, and ample cabinetry. A versatile den on the main level provides the perfect home office or additional storage, while a conveniently located half bathroom completes this floor.Offering over 1,200 sq. ft. of above-grade living space, the upper level continues to impress with a dedicated laundry room and extra storage. Two generous primary bedroom suites each feature walk-in closets and private en-suites appointed with quartz countertops and shower combinations—ideal for shared living or hosting guests with ease.The fully developed basement adds valuable living space with a comfortable recreation area and direct access to the heated double detached garage, a rare and highly desirable feature.Combining comfort, functionality, and an unbeatable location, this exceptional townhome delivers low-maintenance living without compromise—perfect for professionals, downsizers, or savvy investors alike. Unbeatable walkability to local shops, restaurants, parks, and picturesque walking trails in the desirable community of McKenzie Towne. (id:52784)
340 Kingsmere Way Se
Airdrie, Alberta
Hello, Gorgeous! Welcome to 340 Kingsmere Way SE in Airdrie, a beautifully styled home that delivers the look and feel of a designer showhome. Offering 1,326 sq ft above grade plus a fully developed basement, 4 bedrooms, 3.5 bathrooms, and a detached double car garage, this home blends modern elegance with everyday comfort in one of Airdrie’s most family-friendly communities. From the moment you step inside, you’ll be drawn to the light-filled, open-concept main living area where thoughtful feature walls, upgraded lighting, and warm finishes create an inviting sense of home. The kitchen is both stylish and functional, featuring ample cabinetry, generous counter space, and a walk-in pantry, all flowing seamlessly into the dining and living areas for effortless entertaining and daily living. Upstairs, the primary bedroom is a calm and welcoming retreat complete with a private ensuite, while the additional bedrooms are bright, spacious, and versatile—perfect for family members, guests, or a home office. The fully finished basement adds valuable living space, ideal for movie nights, a playroom, or a flexible family zone that adapts to your lifestyle. Outside, enjoy a private backyard and the convenience of a detached double car garage offering extra storage and everyday practicality. Located in the heart of Kings Heights, this home is within walking distance to schools including a French school, parks, playgrounds, pathways, and Kingsview Market for groceries and daily essentials. Beautifully presented, move-in ready, and thoughtfully designed, 340 Kingsmere Way SE offers an elevated living experience in a welcoming community buyers love to call home. (id:52784)
1309, 155 Silverado Skies Link Sw
Calgary, Alberta
Welcome to this well-maintained townhouse in the highly desirable community of Silverado in southwest Calgary, a vibrant and family-oriented neighborhood known for its strong sense of community and beautiful surroundings. Silverado offers an exceptional lifestyle with an extensive network of walking and biking paths, playgrounds, and parks, making it ideal for outdoor enthusiasts and active families. The community is home to multiple schools, including a new French immersion school, as well as nearby daycare options, adding to its appeal for growing families.Residents enjoy the convenience of close-by shopping, dining, and everyday amenities in Silverado, Somerset, and Shawnessy, with quick access to entertainment options such as theatres, fitness facilities, and recreation centres. Easy access to Stoney Trail, Macleod Trail, and major transit routes ensures smooth commuting throughout the city, while still allowing you to enjoy the quieter feel of a suburban community. The townhouse complex itself is animal-friendly, making it a great option for pet owners.Built in 2007, this home offers just shy of 1,200 square feet of well-designed living space, a single attached garage, nearby visitor parking for easy access for your guests, and the added peace of mind that the siding and roof have been recently redone. The open concept main floor features hardwood flooring and a cozy electric fireplace, creating a warm and inviting space for everyday living and entertaining. Upstairs, you will find two well-sized bedrooms, each with its own walk-in closet, along with two full bathrooms that offer comfort and privacy.The fully finished basement expands your living space with a large entertainment area, laminate flooring, a three-piece bathroom, and a versatile bedroom or flex space ideal for guests, a home office, or a gym. The home has been recently professionally cleaned, including freshly cleaned carpets, and the washer and dryer have also been recently replaced, making it truly move-in ready.Step outside to a spacious backyard with plenty of room for entertaining, relaxing, or enjoying summer evenings. This is a fantastic opportunity to own a clean, functional, and well-located home in one of southwest Calgary’s most sought-after communities. (id:52784)
3207, 220 Seton Grove Se
Calgary, Alberta
Welcome to this beautifully designed 2-bedroom, 2-bathroom corner unit condo offering 1,101 sq ft of modern living space in the highly sought-after Seton Summit. Featuring an open-concept floor plan with soaring high ceilings, this bright and spacious unit is perfect for both everyday living and entertaining. The contemporary kitchen is finished with quartz countertops, ample cabinetry, and seamlessly flows into the living and dining areas. Step outside to your private balcony, ideal for enjoying morning coffee or evening relaxation. The thoughtfully laid-out bedrooms provide privacy and comfort, including a generous primary suite with a full ensuite. Additional highlights include titled underground parking, in-suite laundry, and modern finishes throughout. Located in the vibrant community of Seton, you’re just steps away from shopping, dining, the South Health Campus, YMCA, and excellent access to major roadways. This home offers the perfect blend of style, convenience, and lifestyle—don’t miss it! (id:52784)
118 Saddlestone Park Ne
Calgary, Alberta
This 2-Storey Home is located in the well-established community of Saddleridge. The main floor offers a formal living room, a family room, a dining area, a nook, and a kitchen with stainless-steel appliances and granite/quartz countertops. A bedroom with a full bathroom on the main floor adds convenience. The upper level includes a large bonus room, a primary suite with a walk-in closet and a 5-piece ensuite, along with 3 additional bedrooms and a laundry area. The basement features an illegal 2-bedroom suite with a separate entrance. The home is located just steps from a nearby park. Saddleridge is a vibrant community offering excellent amenities, including the Saddletowne C-Train station, multiple bus routes, schools, shopping, restaurants, medical clinics, and the Genesis Centre, which features a YMCA, public library, and recreational facilities. (id:52784)
A109, 2026 81 Street Sw
Calgary, Alberta
ROOF TOP PATIO • MOUNTAIN VIEWS. This pre-construction 1-bedroom, 1-bathroom condo offers 607 sq. ft. of modern living, featuring 9+ ft. ceilings, quartz countertops, and expansive windows that fill the space with natural light while showcasing breathtaking mountain views. Scheduled for Summer 2027 possession (or sooner), the home includes titled underground parking, private storage, and access to a common-area car wash. Residents will also enjoy a stunning rooftop patio with panoramic mountain views, BBQ stations, and a cozy bonfire area—perfect for entertaining or relaxing. Besides the unit itself, the community will feature a dog park, a pet washing station, and a variety of restaurants and shops for everyday shopping and convenience. With air conditioning included as part of a limited-time incentive and ownership available from just 5% down (payment plans available), this is an exceptional opportunity to secure a stylish home—or investment—at today’s prices. (id:52784)
5 Mckenzie Lake Point Se
Calgary, Alberta
Discover 5 McKenzie Lake Point SE; A classic family home, updated for modern living with semi-private lake access. Here are 5 things we LOVE about this home (and we’re sure you will too): 1. A CLASSIC, REIMAGINED: More than a simple renovation this home has been completely transformed from tiered and forgettable to the modern showpiece that easily rivals newly built homes. Every inch of this renovation was intentional with everyday living in mind from the classic kitchen to the exterior refresh and creation of a massive upper floor bonus room. 2. SEMI-PRIVATE LAKE ACCESS: This property isn’t just about the house, owning here unlocks semi-private lake access with a dock shared with just six neighbours. Enjoy summer sunsets on the water and skating all winter long only steps from your backyard. 3. ROOM TO LIVE AND GROW: Featuring 3600+ SqFt of functional and refined living space, 5 bedrooms, 3.5 bathrooms and multiple living/dining spaces this is a full-size home! Steps inside and be instantly impressed with cathedral ceilings and an abundance of windows flooding the main floor in all-day in natural light. The front living room is the perfect place to unwind or entertain while the semi-formal dining room is awaiting your first dinner party. The back of the home features a classically designed kitchen with waterfall quartz breakfast bar stainless appliance package and ample work/storage space while opening onto a nicely proportioned dining nook while the sunken family room easily accommodates your comfiest furnishings and is accented by a cozy gas fireplace. The oversized deck becomes an extension of your living space in the warmer months while the hot tub is calling after a day on the lake. 4. THE UPPER FLOOR: So many renovations focus only on the main floor, not the case here! Smartly, the upper floor has been reconfigured to create a massive bonus room/media room/entertaining space complete with wet bar while taking advantage of the amazing tree-lined views out the back windows. Along with the bonus room, the King-sized Primary retreat is perfectly appointed with 5-piece ensuite and large walk-in closet while two other well-proportioned bedrooms share the 4-piece adjacent bathroom with dual sinks. 5. LAKE LIVING AT ITS FINEST: Not only do you have semi-private lake access but you’re adjacent the McKenzie Lake Residents Association a meticulously kept facility offering residents exclusive access to sandy beach, tennis courts, basketball courts, a beach volleyball area, and a toboggan hill, picnic areas and event spaces. The active resident’s association hosts numerous events throughout the year including the upcoming Winter Carnival (January 24th, 2026), polar plunge, Easter Egg hunt, fishing derby, outdoor movie night and many more opportunities to meet your neighbours. (id:52784)
402, 21 Lebel Crescent Nw
Calgary, Alberta
LUXURY PENTHOUSE LIVING WITH UNRIVALED INNER CITY LIVING IN UNIVERSITY DISTRICT – 21 LEBEL CRESCENT NW. Indulge in the pinnacle of upscale living in this exceptional penthouse condo in the prestigious Cabella development—located in Calgary’s premier NW lifestyle community. Offering a rare blend of expansive living space and refined elegance, this 1776+ builder sq ft residence is designed for those who value quality, privacy, and breathtaking surroundings. From the moment you step into the spacious foyer, you're greeted by abundant natural light streaming through numerous large south-facing windows, creating a warm, welcoming atmosphere. Adjacent to the entrance, and adorned with a double closet, a private powder room, you'll be swept into the heart of the condo, which features two distinct yet flowing living and dining areas, each anchored by a central island in the kitchen—ideal for entertaining or unwinding. An outdoor 12' x 8' covered balcony provides seasonal escapes, offering panoramic east/south views of University District, Nose Hill, the city skyline, and inner courtyard—an ever-changing natural masterpiece at your doorstep. Inside, the bespoke gourmet kitchen features white quartz countertops, upgraded cabinetry, and generous storage. In the private quarters, you'll find a beautifully appointed in-suite laundry room with matching cabinetry and surfaces, blending utility with style. The first primary bedroom suite is a sanctuary, featuring a five-piece spa-style ensuite, a large custom walk-in closet, and oversized windows. Adjacent to this suite, a cozy second bedroom is an ideal space for reading, working, or hobbies. The third bedroom is equally luxurious, with generous proportions, large windows, and quick access to the third bathroom. This four-piece ensuite features a tiled soaker tub and a vanity with ample storage, providing convenience and comfort. This home also includes a private, attached double garage with additional storage space — a rare and v aluable feature in condo living. Additionally, it's conveniently located just a few steps from your elevator. Life at Capella is defined by lifestyle and community. Capella, developed by Brookfield Residential in Calgary’s University District, offers a "lock-and-leave" luxury lifestyle that blends high-end, maintenance-free living with immediate access to a vibrant, walkable urban environment. As part of a 200-acre master-planned community, Capella specifically appeals to a diverse demographic—including downsizers, professionals, and academics—seeking to balance comfort with convenience. Set against the backdrop of the University of Calgary, this extraordinary penthouse combines space, privacy, and refined living in an unbeatable location. Don’t miss your chance to experience luxury living at its finest—schedule your private tour today. (id:52784)
1616, 7451 Falconridge Boulevard Ne
Calgary, Alberta
Spacious and well-maintained 5-bedroom townhouse ideally located just minutes from the Genesis Centre in Northeast Calgary. This family-friendly home features a functional layout with generous living spaces, ample natural light, and room for a growing family. Enjoy the rare advantage of a private backyard, perfect for summer BBQs, kids’ playtime, or relaxing evenings outdoors. Conveniently close to schools, parks, shopping, public transit, and major roadways. An excellent opportunity for families, first-time buyers, or investors seeking strong rental potential in a high-demand location. Investor Alert : There are tenants living in the property who are willing to stay!! (id:52784)
24 Bedford Road Ne
Calgary, Alberta
Beautifully maintained and thoughtfully designed bungalow offering exceptional flexibility and comfort in a highly convenient location. This welcoming home features 5 bedrooms and 3 full bathrooms, ideal for families, multi-generational living, or those seeking additional space with privacy.The main level offers three bright bedrooms, a spacious living area, and hard-surface flooring throughout with absolutely no carpet, creating a clean, modern, and low-maintenance environment. The home has been meticulously cared for by the owner, with pride of ownership evident in every detail.The fully finished lower level includes a private separate entrance and a secondary kitchen, providing outstanding versatility. Both lower-level bedrooms are paired with their own full bathrooms, offering rare comfort and privacy for extended family, guests, or independent living arrangements.Enjoy a fully fenced backyard perfect for relaxing or entertaining, along with an oversized detached garage and additional parking. Located on a quiet residential street, yet just minutes from parks, schools, playgrounds, shopping, transit, and major roadways, this home delivers everyday convenience without sacrificing peace and privacy.A well-kept, move-in-ready property that combines functionality, comfort, and an unbeatable location. (id:52784)
202, 8370 Broadcast Avenue Sw
Calgary, Alberta
Mondrian, a distinguished condominium residence situated in the heart of Calgary's acclaimed West District master-planned community.This sophisticated one-bedroom, one-bathroom suite embodies contemporary urban living through its sleek, open-concept layout and premium finishes, thoughtfully designed to complement modern lifestyles.The generous living area seamlessly connects to a fully equipped kitchen with high-quality appliances, ideal for both everyday convenience and effortless entertaining.A spacious balcony extends the interior living space outdoors, offering an inviting setting for morning coffee or evening relaxation with panoramic views.The bedroom provides a serene private retreat, while the elegantly appointed bathroom strikes an optimal balance of style and practicality.The residence includes a titled underground parking stall, ensuring secure and convenient vehicle access.Residents can enjoy relaxation and social gatherings in a beautifully appointed outdoor rooftop terrace, featuring exceptional vistas and welcoming communal spaces.Strategically located steps from an array of shops, services, and the vibrant Radio Park, this home delivers exceptional convenience within a dynamic, thriving neighbourhood.Seize the opportunity to reside in one of Calgary's most desirable urban communities.Live Better. Live Truman.® (id:52784)
241 Covemeadow Road Ne
Calgary, Alberta
***OPEN HOUSE JAN 31 - 1:00-3:00 PM and FEB 1 - 2:00-4:00 PM***Welcome to this beautifully maintained 4-bedroom, 3.5-bathroom home offering 1,372 sq ft of thoughtfully designed living space in the sought-after community of Coventry Hills! Just steps from schools, public transit, shopping, and with easy access to Stoney Trail, this home offers the perfect combination of comfort, convenience, and value – ideal for families or anyone looking to live in a vibrant, well-connected neighborhood. Step inside to a bright, open-concept layout featuring a spacious living room, a functional kitchen with plenty of cabinetry and counter space, and a cozy dining area perfect for family dinners or hosting friends. The fully finished basement adds even more versatility with an additional bedroom and full bath – great for guests, a home office, or a private space for teens. Upstairs, you'll find three generously sized bedrooms, including a lovely primary suite complete with its own private ensuite. With 3.5 bathrooms in total, there’s room for everyone to enjoy their own space. Outside, the sunny backyard is perfect for summer BBQs, relaxing evenings, or playtime with the kids. Surrounded by parks, green spaces, and walking trails, this home offers a lifestyle that’s both active and family-friendly. Don’t miss your chance to own this move-in-ready gem in one of Calgary’s most popular north-end communities – book your private showing today (id:52784)
333, 110 18a Street Nw
Calgary, Alberta
Discover modern city living at Frontier, a boutique development by Truman ideally situated in the heart of Kensington—one of Calgary’s most walkable and culturally rich neighbourhoods.This 2-bedroom, 1-bathroom condo is a smartly designed space that balances style and functionality, making it an excellent choice for urban professionals, couples, or savvy investors. The open-concept layout is filled with natural light, offering a contemporary flow that maximizes efficiency in every square foot. The streamlined kitchen features quartz countertops, full-height cabinetry, and premium stainless steel appliances—all connected seamlessly to the bright, airy living area, perfect for hosting friends or unwinding after work. Both bedrooms are designed with comfort and flexibility in mind—ideal for restful nights, a productive work-from-home setup, or accommodating guests. The sleek 4-piece bathroom is finished with clean, modern details, combining function with a spa-inspired feel. Additional features include one titled underground parking stall and access to exclusive resident amenities such as a fully equipped fitness centre, co-working lounge, secure bike storage, and a beautifully landscaped private terrace. Just steps from boutique shops, cafés, acclaimed dining, scenic river pathways, LRT stations, and Calgary’s downtown core, Frontier offers exceptional value and location for those looking to live or invest in one of the city’s most vibrant communities. *Photo Gallery of Similar Unit* (id:52784)

