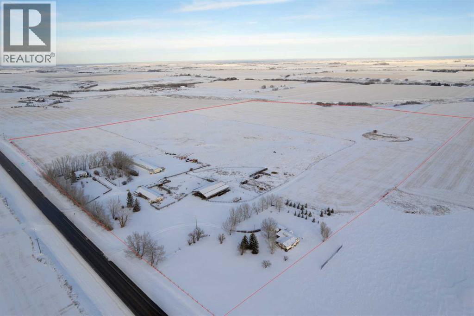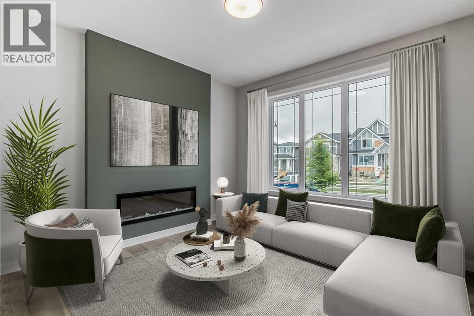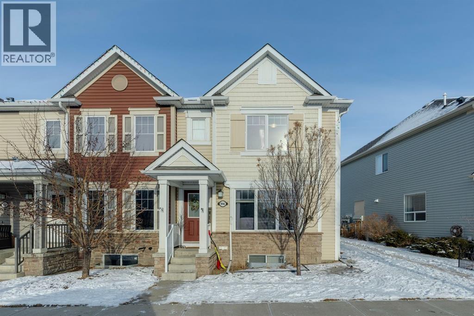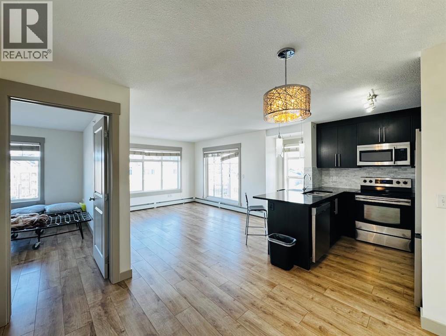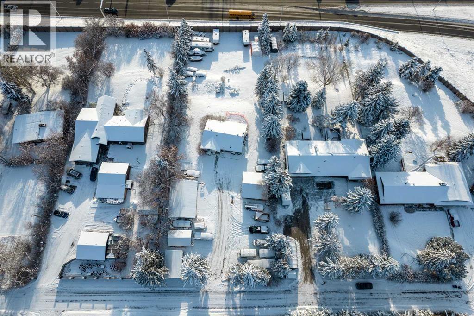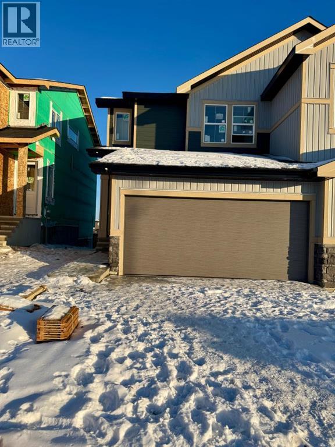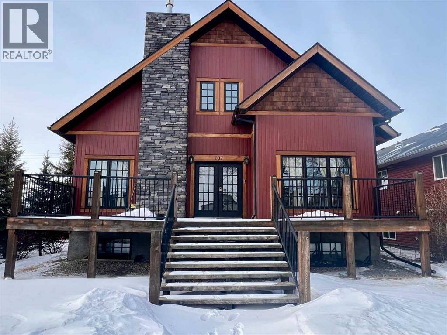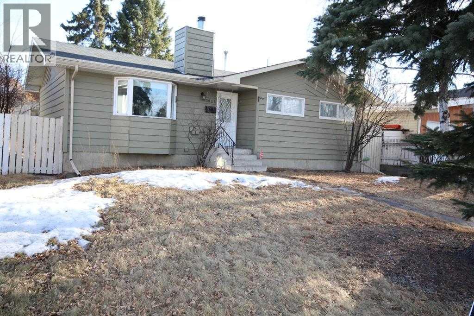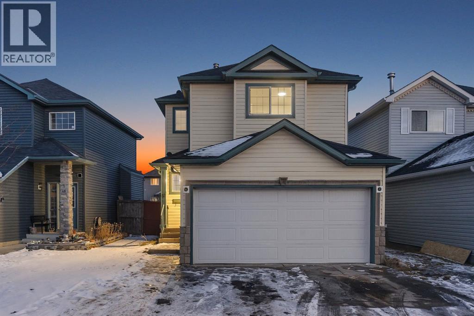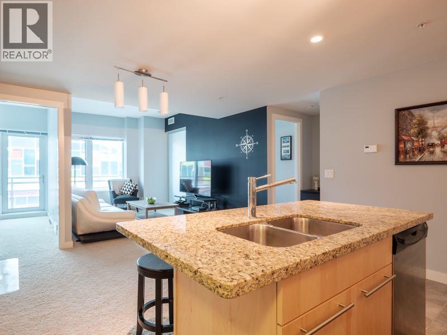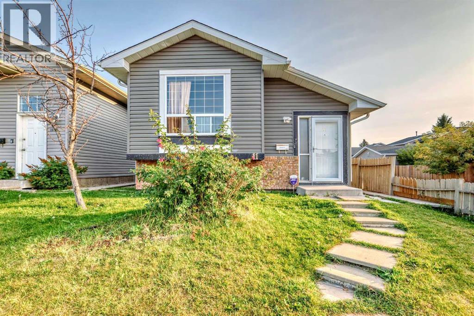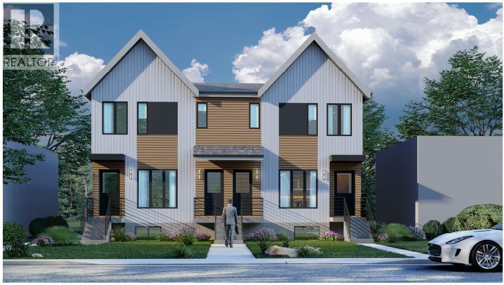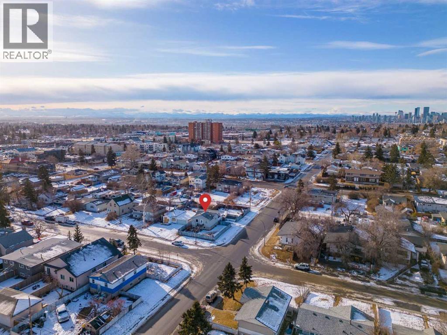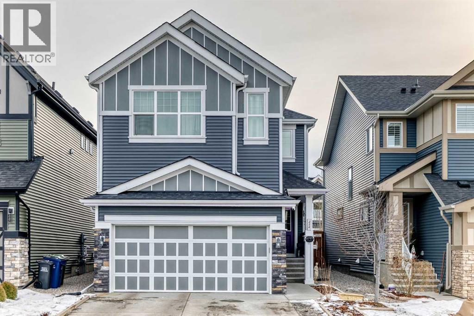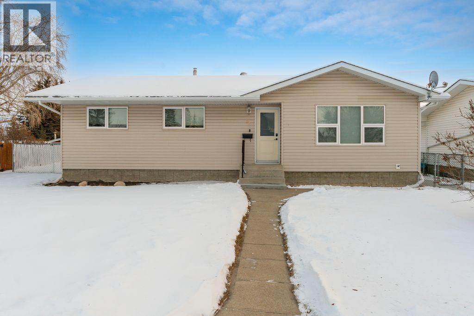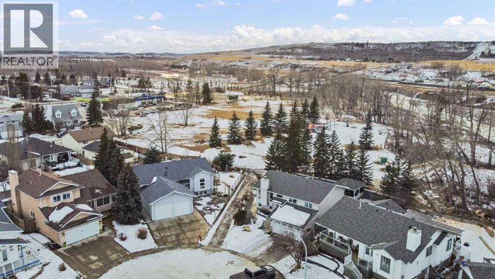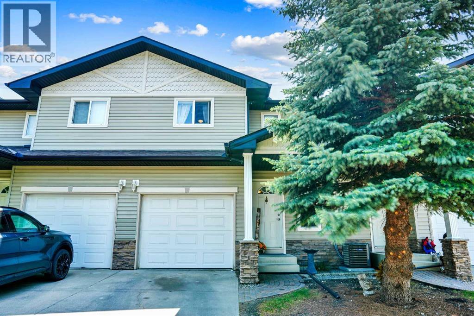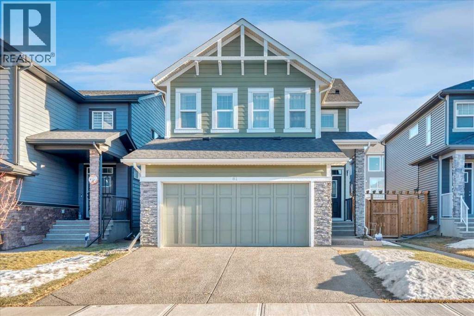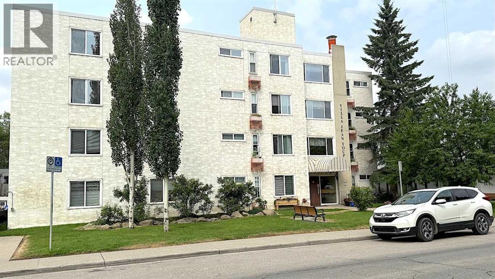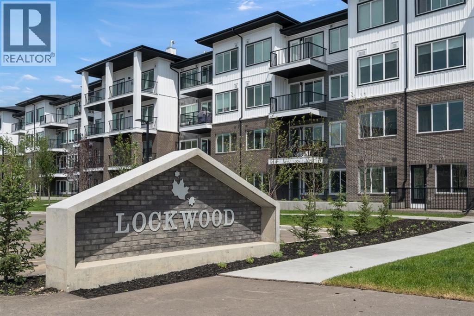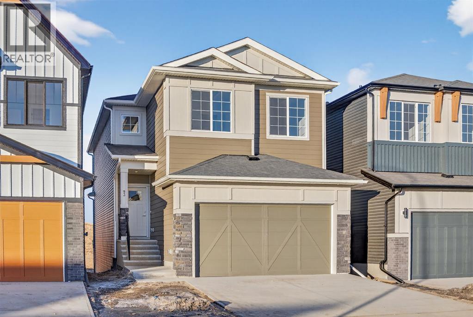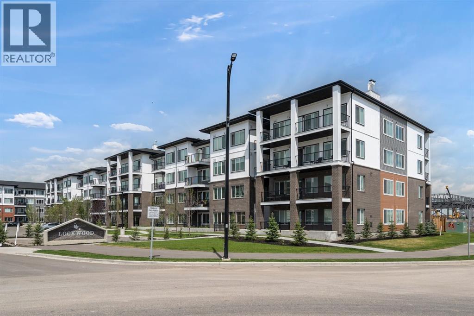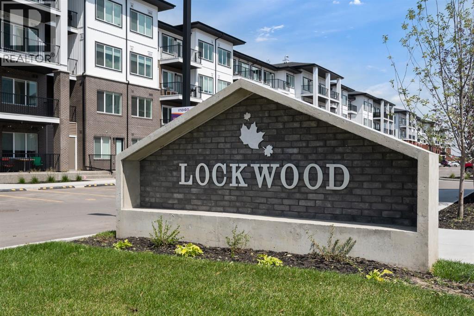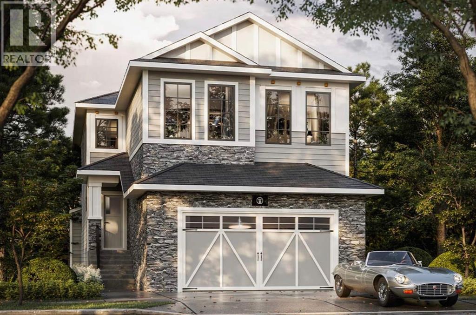30319 Highway 2a
Carstairs, Alberta
Here is a active 103.41 acre FARM that is ANNEXED into the fast growing, TOWN OF CARSTAIRS. Utilize this Investment to LIVE/RENT until you create a vision to DEVELOP. Appreciate the 1837 sq ft, 4 Bedroom + Office + 2 Bathroom BUNGALOW HOME built in 1957. Outside you will appreciate the OUTBUILDINGS- 215 ft x 40 ft SHOP/MACHINE SHED, 100 ft x 30 ft BARN with a HOBBY/PARTY ROOM + an attached GREENHOUSE & a massive EQUIPMENT SHED. The land is CULTIVATED LAND + PASTURE as well as corrals infrastructure for animals. This is an ideal holding property that has options for revenue until it is time Develop. Imagine a great location for country living that is close to all amenities + is a GREAT INVESTMENT with potential for Big Capital Gains! (id:52784)
211 Waterford Heights
Chestermere, Alberta
Discover the right unit of this thoughtfully designed duplex in the desirable Waterford community. This new home combines quality finishes with a functional layout, offering comfortable living just minutes from Calgary.Interior photos are from a previous home with similar layout. Colours and finishings may vary.Main FloorAn open-concept layout featuring 9-foot ceilings and engineered hardwood flooring creates a bright, welcoming atmosphere. The kitchen showcases quartz countertops and quality finishes, while an electric fireplace adds warmth to the living space. Tile flooring in the bathrooms and laundry areas provides durability and easy maintenance.Upper LevelUpper-floor laundry adds convenience to your daily routine. Built-in hooks and shelves offer practical storage solutions throughout the home.ParkingRear parking pad provides convenient off-street parking for your vehicle.Community & LocationWaterford offers a master-planned community with walking paths, parks, and family-friendly amenities. Located on Chestermere's southwest edge adjacent to Calgary city limits, enjoy easy access to Chestermere Lake, shopping at Chestermere Station, schools, and major commuter routes—without Calgary property taxes.FIRST-TIME BUYERS: Potential GST Rebate SavingsIf you're purchasing your first home, you may qualify for significant savings through the First-Time Home Buyers' GST Rebate, which could provide savings up to $50,000.General Eligibility Requirements:18+ years of ageCanadian citizen or permanent residentHaven't owned or lived in a home owned by you or your spouse/common-law partner in the past 4 yearsHomes placed under contract after May 27, 2025 may be eligibleThis is general information only. Buyers should verify current eligibility requirements and obtain independent advice. Terms and conditions apply. Subject to Government of Canada/CRA rules and guidelines. Rebate amounts may vary based on individual circumstances.Contact us today! (id:52784)
996 Windsong Drive Sw
Airdrie, Alberta
If you’re looking for a three bedroom home with a garage, no condo fees that’s walking distance to both public and catholic K-12 schools and shopping, this is the one for you. This south-facing end unit offers a great sense of space and an abundance of natural light, flowing seamlessly through the living room, kitchen, and dining area.The kitchen is very functional, featuring a generously sized island, plenty of cabinet space, and a spacious dining area. Step outside to the patio, which is perfect for summer barbecues and entertaining.Upstairs, you’ll find three bedrooms, including a spacious primary suite complete with an ensuite bathroom.Book your showing today! (id:52784)
6406, 155 Skyview Ranch Way Ne
Calgary, Alberta
Welcome to this amazing TOP floor NEW RENOVATED CORNER UNIT in the community of Skyview. This unit is freshly painted and professionally cleaned. Ready to move in unit is perfectly situated for anyone looking for easy access to Country Hills Blvd, Stoney and Deerfoot Trail. This unit is perfect for couples, roommates and small families. 2 bed and 2 bath apartment comes with a spacious patio and the master bedroom comes with an en suite bathroom. The stunning kitchen is very easy to clean with granite counter-tops and black appliances. The living space is bright and open. The unit includes titled UNDERGROUND parking and a storage cage. The unit is located within walking distance from schools, playgrounds and 5-10 minutes drive to the Airport and Cross iron mills. (id:52784)
6003 Baroc Road Nw
Calgary, Alberta
MASSIVE PRICE DROP!!! Amazing opportunity to own almost an acre in NW Calgary only 15 minutes to downtown Calgary! Plenty of parking with 2 double garages, and 2 single garages. A perfect opportunity to build your dream home or expand and renovate the current home. The current home has a renovated kitchen, two bedrooms up with a full bathroom and another bedroom down with a two piece bathroom. The home is perfectly situated close to Crowchild Trail so that you can make an easy getaway to the mountains. The property has a ton of storage for all your toys! Situated on a quiet dead end street of inner city acreages, this unique offering will not last long! (id:52784)
87 Waterford Mews
Chestermere, Alberta
Discover the charming Peyto by Douglas Homes, ideally located in the heart of Waterford, Chestermere. This stylish duplex with a double front-attached garage offers modern comfort paired with timeless design. The open-concept main floor features 9’ ceilings, elegant finishes, and a well-appointed kitchen that flows seamlessly into the living and dining areas — perfect for both everyday living and entertaining.The upper level includes three spacious bedrooms, highlighted by a serene primary suite with a beautifully finished ensuite and a generous walk-in closet. With quick possession available, this home is move-in ready and positioned to enjoy everything Waterford has to offer.Unlock Your First Home with the GST Rebate!Eligible first-time buyers could save up to $50,000 on a new home. Applicants must be 18+, a Canadian citizen or permanent resident, and must not have owned or lived in a home owned by themselves or a spouse/common-law partner within the last four years. Homes placed under contract after May 27, 2025 qualify. Terms and conditions apply as per Government of Canada/CRA guidelines.Note: Interior photos are from a similar home for illustration purposes. Style and interior colours may vary.Call today! (id:52784)
107 Poplar Avenue
Trochu, Alberta
Experience the ultimate blend of mountain luxury and small-town charm in this meticulously maintained, custom-built masterpiece. The heart of the home is a stunning living room anchored by a Banff Springs style stone fireplace and flooded with natural light from massive, king-sized windows. For the culinary enthusiast, the gourmet kitchen shines with unique bamboo countertops, a warm pine-plank ceiling, and plenty of space for family gatherings. Retreat to spa-inspired bathrooms or the convenience of a main-floor primary bedroom, all while staying perfectly cool thanks to central air conditioning. This property also features a premium, self-contained Legal Suite boasting 9-foot ceilings, stainless steel appliances, and its own dedicated furnace and hot water system—offering incredible potential for rental income or multi-generational living. Located in the welcoming community of Trochu, this architectural gem offers a sophisticated lifestyle you won't want to miss! (id:52784)
3824 Brantford Drive Nw
Calgary, Alberta
Prime location in Brentwood for redevelopment or to hold for future development or live yourself and enjoy coziness the convenience. Hop, Skip & Jump from Brentwood Shopping Mall & Front Yard Facing Playground of Brentwood Elementary School. Newer Kitchen Cabinets and Counters, Open concept between kitchen & dining room, bay windows in bright living & dining rooms, wood burning fireplace with stone facing in living room. Laminate floors in entrance, hallway, kitchen & one of the bedrooms. Fully developed basement with huge recreation room, 4th bedroom, Full bathroom, laundry room and large storage room. Beautiful Treed Lot with Deck & Brick Patio at the backyard. Insulated garage & R.V. parking. Great value in area. Close to all amenities, Schools, Public Transportation, Brentwood mall, LRT Station and short drive to UOC, Children's Hospital, Foothill Hospital and COP. Hurry and Call for Your Private Viewing Today! (id:52784)
52 Saddlecreek Terrace Ne
Calgary, Alberta
Welcome to this fully renovated front-garage home in the highly desirable community of SADDLERIDGE. Thoughtfully upgraded from top to bottom, this move-in-ready property features luxury vinyl plank flooring throughout, fresh modern paint, and a brand-new side entrance to the basement, offering excellent flexibility for extended family or investment potential.The main and upper levels showcase a brand-new kitchen, complemented by separate laundry areas for both the upper floor and basement. Upstairs, you’ll find a huge primary suite with a private 3-piece ensuite, along with two additional generously sized bedrooms and another full bathroom, perfect for growing families. The basement includes a 1-bedroom illegal suite, ideal for rental income or additional living space. Step outside to enjoy a huge fenced backyard with a massive deck, perfect for entertaining, summer gatherings, or relaxing in privacy.Prime location just minutes’ walk to Saddletowne LRT Station and bus stops, with schools, shopping, amenities, and services all nearby, plus quick access to Calgary International Airport. This home offers the perfect blend of style, space, and unbeatable convenience.An exceptional opportunity—BOOK YOUR PRIVATE SHOWING TODAY BEFORE IT'S GONE!!! (id:52784)
204, 215 13 Avenue Sw
Calgary, Alberta
NEW PRICE (January 27) - this unit last sold for $367,700 in 2012, take advantage of this tremendous real estate opportunity! Stylish Urban Condo in Union Square where contemporary design meets an unbeatable location in this executive CONCRETE building. This exceptional one-bedroom plus den condo offers over 830 square feet of well-planned living space in a unique and functional layout. The open-concept layout showcases an inviting kitchen, dining area, and great room that flow seamlessly together, while the spacious primary bedroom with walk-in closet and versatile den—ideal as a home office or guest room—offer comfort and flexibility. Modern finishes include granite countertops, maple cabinetry, and stainless steel appliances. Additional conveniences include air conditioning, in-suite laundry (machines replaced in 2024), a balcony that expands your living space, a separate storage unit down the hall, and OVERSIZED underground TITLED parking steps from the elevator. The monthly condo fees include gas, water, insurance, window cleaning, heat, bike storage, and more. Located in the heart of Calgary’s Beltline, you’re just steps from First Street Market, cafes, restaurants, and shops, with Stampede Park, Haultain Park, and the Saddledome all within easy walking distance. Commuting is effortless—walk to downtown, gyms, hop on the LRT, or explore nearby pathways and green spaces. Floor plans and a 3D tour are readily available, providing a glimpse into this chic condo! (id:52784)
11 Martinwood Road Ne
Calgary, Alberta
Great location on a corner lot! This home features a bright main floor with 3 bedrooms, 1 full bathroom, and a newly updated kitchen. The basement offers a 2-bedroom illegal suite, providing excellent potential for extended family or rental income. Additional highlights include a single detached garage, main floor side entrance access to the backyard, and a large deck perfect for entertaining. (id:52784)
1832 17 Avenue Nw
Calgary, Alberta
Enhance your real estate portfolio with this premier new construction rental development in Capitol Hill, one of Calgary’s most desirable inner-city communities. Scheduled for completion in the end of 2026, this purpose-built investment property consists of two buildings featuring a total of eight rental suites. Each building includes a spacious upper unit with three bedrooms and 2.5 bathrooms, as well as a well-appointed lower unit offering one bedroom with kitchen and full bathroom. A four-car detached garage with lane access provides added convenience and tenant appeal. Strategically located near downtown Calgary, 17th Avenue, parks, transit, and shopping, the property is ideally positioned to attract quality tenants and command above-average rents. Investors will appreciate the thoughtful design, superior construction, and long-term rental potential of these townhomes.The development is distinguished by its low-maintenance Hardy board exterior, high-efficiency HVAC systems, and durable finishes throughout—ensuring reduced operating costs and long-term durability. These modern, well-designed units are tailor-made for consistent cash flow and minimal upkeep. With estimated rents of $2,850 for upper suites and $1,450 for lower units Whether you're a seasoned investor or looking to diversify your holdings, this exceptional income-generating property offers the perfect blend of location, quality, and financial performance. For more information, contact us and take the next step toward securing a high-performing asset in Calgary’s thriving rental market. (id:52784)
1501 37 Street Se
Calgary, Alberta
Investors and Developers! This oversized RCG corner lot offers 585 m² / 6,297 ft² (50 x 126) of central Calgary opportunity with exceptional access to transit and amenities. Located less than two blocks from the revitalized International Avenue (17 Avenue SE), this site is a short walk to multiple bus stops and the 17 Avenue SE MAX Purple BRT corridor, providing direct, high-frequency service to downtown and East Hills. The flat, mostly cleared site makes future construction straightforward while the existing home with two serviceable suites, including an illegal basement suite, provides solid holding income while you work through planning, design, and permitting. Positioned just off the main corridors, the property benefits from quieter residential surroundings while still being near schools, green spaces, and the full range of shops, services, and restaurants along International Avenue. This is an excellent candidate for a small-scale multi-family redevelopment that capitalizes on strong transit connectivity and an established, amenity rich corridor. Do not miss this outstanding opportunity - contact today for full details! (id:52784)
325 Sundown View
Cochrane, Alberta
Immaculate and truly move in ready, this beautifully maintained home offers a desirable south facing backyard and is perfectly situated in the sought after community of Sunset Ridge. With 2,176 sq. ft. of thoughtfully designed living space, this modern 5 bedroom, 3.5 bathroom residence has clearly been lovingly cared for and enjoyed as a long term family home. From the moment you enter, you will appreciate the pride of ownership and attention to detail throughout. The main level features 9 foot ceilings and stylish luxury vinyl plank flooring, creating a bright and welcoming atmosphere. A spacious foyer sets the tone and leads to a dedicated home office, ideal for working from home, studying, or managing a busy household. The open concept layout is filled with natural light from expansive windows and flows seamlessly into the elegant living room, anchored by a cozy natural gas fireplace that makes this space perfect for everyday living and family gatherings. At the heart of the home is the sleek, gourmet kitchen, designed with both function and style in mind. It features stainless steel appliances, a corner pantry, grey quartz countertops, a large center island for casual meals or homework time, and modern full height white cabinetry offering ample storage. The adjacent dining area opens onto the south facing deck and patio, providing a private outdoor extension of the living space that is ideal for entertaining, playtime, or simply unwinding. The covered sunroom adds a versatile, sheltered area that can be enjoyed throughout the year. Upstairs, you will find four generously sized bedrooms, a full 4 piece bathroom, and a centrally located bonus or media room that works perfectly as a family lounge, playroom, or movie space. The primary retreat is a true escape, complete with a spacious walk in closet and a luxurious 5 piece ensuite featuring a soaker tub and separate stand up shower. The fully finished lower level, completed by the developer, adds exceptional flexib ility with a large and bright great or media room, a convenient kitchenette, a fifth bedroom, and a 5 piece bathroom, making it ideal for guests, teens, or extended family. Every level of this home reflects thoughtful planning and long term enjoyment. Located close to schools, parks, playgrounds, and all essential amenities, this is a home where families can truly settle in and grow. Well cared for, beautifully presented, and ready for its next chapter, this exceptional property is a must see. Book your private showing today, you will not be disappointed. (id:52784)
21 Pearson Place
Carstairs, Alberta
Discover the best of small-town living at 21 Pearson Place in Carstairs . Where charm, space, and convenience all tie together. Tucked away on a quiet, family-friendly cul-de-sac established in the 1970's, this hidden treasure sits on an oversized 8800 sqft pie-shaped lot. The kind of space you just won’t find in today’s new developments. Imagine kids riding bikes safely out front, gardening or playing in the backyard . Thanks to the rear lane access, single detached garage, 2-car parking pad, and fenced RV space there is oppourtinuty to design your dream garage or workshop (with municipal approval)!Inside, this 1177 sqft bungalow has been lovingly maintained and tastefully updated by the same owners for over 45 years. The main floor offers a warm, functional layout with 3 bedrooms, a bright and inviting living room, and a sunny kitchen and dining area with french doors leading to the upper composite back deck. The kitchen has been refreshed with timeless oak cabinetry, granite countertops, and a moveable eat-up island with pan drawers — all designed for everyday functionality. Over the years, thoughtful updates including updated plumbing, 2024 triple pane windows & custom window coverings and a 2016 furnace add peace of mind.The lower level is partially finished with a 3-piece bathroom and plenty of room to expand. Step outside to find a fully fenced yard featuring upper and lower decks and two large garden sheds — offering beauty, storage, and plenty of outdoor living space.All of this is just steps from Carstairs’ vibrant Main Street, where shops, schools, and amenities are within walking distance — plus, there’s a great park just around the corner. If you’ve been waiting for the perfect blend of small-town comfort, big-lot freedom, and everyday convenience, this is the one. (id:52784)
430 2 Avenue Nw
Diamond Valley, Alberta
A RARE FIND. This completely updated home offers over 2000 developed square feet, is on a MASSIVE PIE SHAPED LOT, surrounded by MATURE TREES, the foothills, and BACKING ONTO GREENSPACE/ playground, as well as the Sheep River! This one of a kind home is in a quiet cul-de-sac, with only one neighbour on the one side and a park path on the other. As you enter you will notice the open concept layout, elegant railing, and gorgeous engineered hardwood floors. The Kitchen is the focal point with shaker style cabinets including plenty of slow close drawers, a cabinet pantry, stunning quartz counters, stainless steel appliances with built in ovens, tile backsplash, and a sink overlooking the oversized backyard. A two tone expansive island looks onto the bright dining room surrounded by large windows that draw in the natural light. This has direct access to your L shaped deck that wraps around the side of the house. On the other side of the kitchen is a well sized living room showcasing an inviting wood burning fireplace creating warmth and ambience. There is an open concept office which could be converted into another bedroom, or used as a formal dinning room. The private primary at the back of the home offers two closets for storage and a stunning 3 pc ensuite with heated floors, a fully tiled shower including body jets, and all new plumbing fixtures. There is a well sized secondary bedroom and the main bathroom also with heated floors, but a deep soaker tub shower combo. This level is complete with a convenient upper level washer and dryer and paint finish ceilings. The lower level has a SEPERATE ENTRANCE and large windows making it feel bright! An expansive rec room, with a wet bar make it ideal for entertaining, or a space for guests or older children. This area is complete with a workout or office space, an additional laundry area, a third lower level bedroom and an updated 4 pc bathroom. The serene SUNNY SOUTHWEST yard offers a complete outdoor oasis with an upper and lower deck, gazebo, firepit, plenty of garden boxes. Enjoy being surrounded by nature with easy access to the city. Other noteworthy features include a new furnace, central air, upgraded 220 Volt electrical, No Poly B, and a low maintenance yard. Schedule your private showing today! (id:52784)
702, 760 Railway Gate Sw
Airdrie, Alberta
Experience Modern Living – Point by PointProperty Type: Beautifully maintained 3-bedroom townhomeBathrooms: 2.5 baths for added comfort and convenienceFlooring: Stunning maple laminate flooring throughout the main levelLiving Area: Cozy corner gas fireplace, perfect for relaxing eveningsKitchen: Stylish kitchen with sleek black appliances and microwave hood fanLayout: Open-concept design flowing seamlessly between kitchen, dining, and living areasBedrooms: Three spacious bedrooms upstairsPrimary Suite: Features a walk-in closet and a private 3-piece ensuiteNew Upgrade: Brand-new carpet installed in October 2025Outdoor Space: South-facing rear deck with patio doors—ideal for BBQs and morning coffeeParking: Single attached garageCondition: Clean, move-in ready interiorCommunity: Located in the desirable, family-friendly Railside community of AirdrieNearby Amenities: Parks, walking paths, schools, shopping, restaurants, and daily essentialsCommuter Friendly: Quick access to QEII Highway and downtown AirdrieLifestyle: Safe, welcoming neighborhood with a perfect blend of comfort, style, and convenienceAddress: #702 – 760 Railway Gate SW, Airdrie (id:52784)
81 Legacy Woods Place Se
Calgary, Alberta
Beautifully upgraded and meticulously maintained, this exceptional 5-bedroom home is nestled in the highly sought-after, family-oriented community of Legacy—where convenience meets comfort. Enjoy being just steps away from grocery stores, schools, Tim Hortons, parks, playgrounds, and an extensive network of walking and biking pathways.From the moment you arrive, the pride of ownership is undeniable. The fully developed front-attached garage with an aggregate driveway sets the tone for the quality found throughout. Inside, the main floor impresses with gleaming hardwood flooring and a stunning kitchen featuring full-height cabinetry with risers and crown moulding reaching the 9-ft ceiling. High-end stainless steel appliances—including a built-in microwave/oven combination and a premium Fisher & Paykel gas cooktop—create a chef-inspired space perfect for everyday living and entertaining. The open layout is anchored by a cozy centre gas fireplace, ideal for those winter evenings.Upstairs, you’ll find three generously sized bedrooms, including a luxurious primary suite complete with a 5-pc spa-inspired ensuite. A spacious bonus room with an upgraded tray ceiling adds versatility for family gatherings or movie nights. The upper-level side-by-side laundry room offers exceptional convenience and ample space.The fully developed basement extends the home’s functionality with two additional well-sized bedrooms, a comfortable family room, a 4-pc bathroom, and its own side-by-side laundry—perfect for extended family or guests.Located close to bus stops, schools, shopping, and with quick access to major routes such as Stoney Trail, this home offers unmatched convenience for commuting anywhere in the city.This property shows 10/10—beautifully cared for by its original owners and truly move-in ready. Don’t miss your opportunity to own this remarkable home. Call today to book your private viewing! (id:52784)
1809 5 Street Sw
Calgary, Alberta
Real Estate is all about location and this building is located in one of the very best rental locations in Calgary. The building is a short walk to all of the amenities in Mission and 17 Ave SW.. Tenants can easily walk to work or their favorite shops and restaurants. The original owner of this concrete and brick building has done an outstanding job of maintaining and upgrading this property over the years. The building is well organized and well operated. There have been numerous upgrades in the property in the past few years, including a new elevator, a new make up air system, plumbing and heating upgrades as well as refreshing units when units were being turned over. The property is currently operated as a building for low income seniors and the owner have decided to move in a different direction and sell the property. The above ground floors have a sitting area for tenants to enjoy at their leisure if they wish to visit amongst themselves. The existing vacant units and any upcoming vacant units will be available to the new owners to rent as they choose. The Villa has a large amount of community activity space in the lower level, for gatherings, plus a games room, a boardroom, and office. There are 6 parking stalls at the rear of the building and 10 more parking stalls (1715 5th St SW) north of the building on a titled lot. The new owner can move the rents to market levels and enjoy this excellent investment for many decades. (id:52784)
1318, 6 Merganser Drive W
Chestermere, Alberta
Experience stylish, low-maintenance living in this thoughtfully designed 1-Bedroom, 1-Bathroom , plus Den in Lockwood. Built by TRUMAN, this home pairs modern design with everyday convenience, creating the perfect space for first-time buyers, downsizers, or investors.Inside, you’ll find a bright open-concept layout with a contemporary kitchen featuring full-height cabinetry, soft-close doors and drawers, sleek quartz countertops, and a stainless steel appliance package. The spacious living area is ideal for relaxing or entertaining, while the private balcony provides the perfect spot to enjoy fresh air.The Bedroom includes a generous closet and its own ensuite, while the Den offers flexibility for guests, a home office, or roommates. In-suite laundry adds to the practicality of the space.Located just minutes from parks, pathways, and Chestermere Lake, outdoor recreation is always within easy reach. Everyday essentials are close by at Chestermere Station and Chestermere Crossing, making shopping and dining effortless.Complete with a titled parking stall, this move-in-ready home offers an incredible opportunity to own in a growing community. Whether you’re looking for a comfortable place to call home or a smart investment, Lockwood delivers the lifestyle you’ve been searching for.*Photos are of a similar unit. (id:52784)
93 Walgrove Bay Se
Calgary, Alberta
Backing onto a peaceful greenspace and offering a walkout basement, this beautifully crafted TRUMAN-built home delivers privacy, natural surroundings, and contemporary comfort on one of Walden’s most desirable streets. Similar in design yet uniquely positioned, this 3-bedroom plus main-floor den, 2.5-bathroom residence is thoughtfully designed for modern family living, just steps from shopping, scenic walking paths, and nearby playgrounds.Inside, a bright open-concept floor plan welcomes you with stylish finishes and functional flow. The chef-inspired kitchen features full-height soft-close cabinetry, elegant quartz countertops, and premium stainless steel appliances, making it ideal for both everyday use and entertaining. The great room is enhanced by an impressive open-to-above design and a cozy fireplace, creating a warm and inviting focal point. A main-floor den provides versatility for a home office or study, while a 2-piece bathroom and a practical mudroom complete the main level.Upstairs, the primary bedroom offers a serene retreat with a sophisticated tray ceiling, a spa-like 5-piece ensuite, and a generous walk-in closet. The upper floor also includes a spacious bonus room, two additional well-sized bedrooms, a modern 4-piece bathroom, and a convenient upper laundry area.The unfinished walkout basement opens to the backyard and greenspace beyond, presenting endless potential for customization while enhancing the home’s connection to its natural setting. With no rear neighbors and tranquil views, the outdoor space is perfect for relaxing, entertaining, or simply enjoying the added privacy.Experience the quality and craftsmanship of this newly constructed TRUMAN home in an exceptional greenspace location. (id:52784)
4417, 6 Merganser Drive W
Chestermere, Alberta
Discover this 2-Bedroom + Den, 2-Bathroom home with a titled underground parking stall at Lockwood, offering the perfect blend of comfort, style, and convenience in the vibrant community of Chelsea, Chestermere.Inside, you’ll find a bright, open layout with luxury vinyl plank flooring, a modern lighting package, and oversized windows that flood the space with natural light. The kitchen is designed for both function and flair, featuring stainless steel appliances, full-height soft-close cabinetry, and elegant quartz countertops — an inviting space for everything from quick weekday meals to weekend gatherings with friends.The primary bedroom includes a walk-through closet leading to a private three-piece ensuite, while the second bedroom offers ample space and comfort for family or guests. The versatile den is perfect for a home office, hobby space, or quiet retreat. The versatile den is perfect for a home office, hobby space, or quiet retreat.Additional features include in-suite laundry, stylish window coverings, and a private balcony off the living room — the perfect spot for morning coffee or unwinding at the end of the day.Located just minutes from Chestermere Lake, parks, pathways, and convenient shopping and dining at Chestermere Station and Chestermere Crossing, this residence combines modern design with a connected, small-town feel. *Photo gallery of similar unit (id:52784)
4313, 6 Merganser Drive W
Chestermere, Alberta
Experience modern living in this well-designed 2-bedroom, 2-bathroom condo located in Chelsea, Chestermere. Complete with a titled parking stall, this home offers the best of both indoor comfort and outdoor recreation, with parks, pathways, and Chestermere Lake only minutes away for weekend activities.Convenient shopping and dining at Chestermere Station and Chestermere Crossing are close at hand, making everyday living simple. Whether you are searching for a relaxing place to call home or a smart investment in a growing neighbourhood, this Lockwood residence is an excellent choice. Photos are of a similar unit* (id:52784)
118 Walgrove Bay Se
Calgary, Alberta
Experience elevated living in this stunning TRUMAN-built 3-bedroom, 2.5-bathroom home, perfectly located in the highly sought-after community of Walden. Situated on a desirable pie-shaped lot, this residence offers the perfect balance of style, space, and functionality—just moments from parks, scenic pathways, and shopping.Step inside to discover a bright, open-concept main floor designed for both everyday living and effortless entertaining. The chef-inspired kitchen is a true centerpiece, featuring full-height cabinetry with soft-close doors and drawers, sleek quartz countertops, premium stainless steel appliances, and a spacious walk-in pantry. The adjoining dining area flows seamlessly into the great room, where a striking fireplace and expansive windows create a warm and inviting atmosphere.Upstairs, the primary bedroom is a private retreat, showcasing a sophisticated tray ceiling, a luxurious 5-piece ensuite with dual vanities, a freestanding soaker tub, and a fully tiled shower, along with a generous walk-in closet. Two additional well-proportioned bedrooms, a stylish 4-piece bathroom, a versatile bonus room, and a convenient upper-level laundry space ensure comfort and practicality for the entire household.The separate side entrance provides direct access to the unfinished basement—an ideal opportunity to create a future home gym, or recreation area perfectly tailored to your lifestyle.Set on a quiet pie lot, this home offers a spacious backyard ideal for relaxation, entertaining, or play.With its elegant design, thoughtful upgrades, and a location that blends tranquility with connectivity, this Walden home is an exceptional opportunity you won’t want to miss. Stay tuned for the photo gallery. (id:52784)

