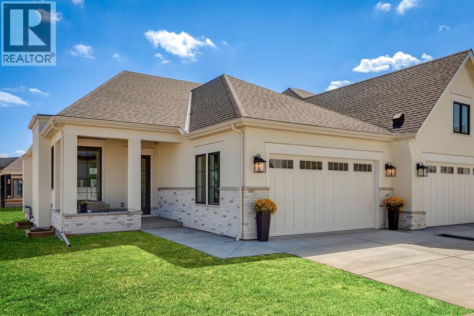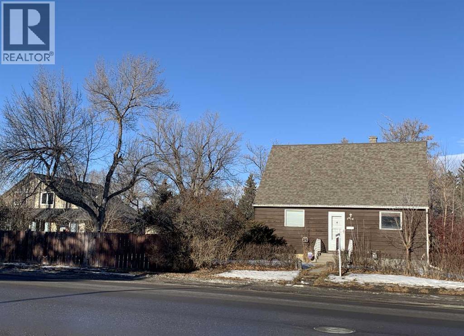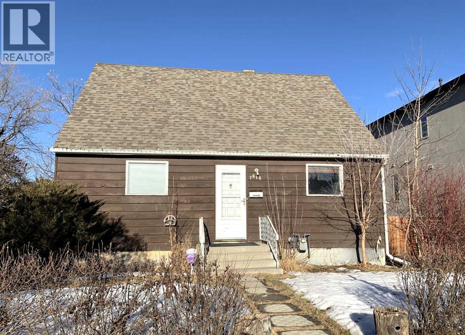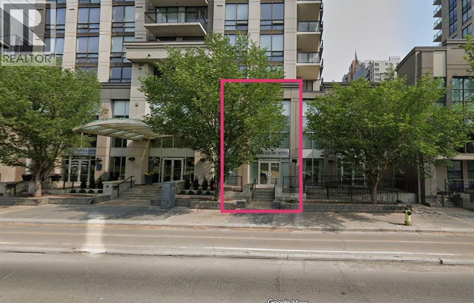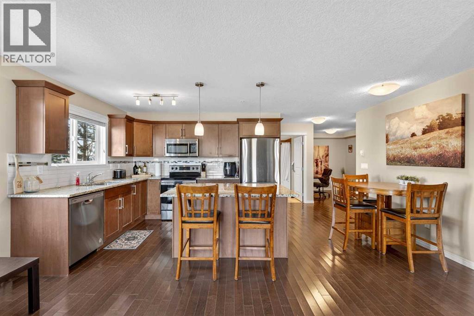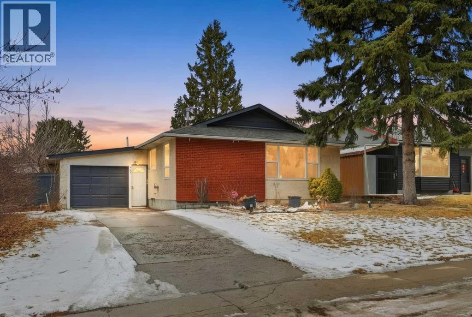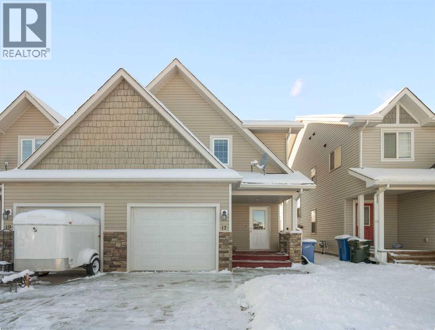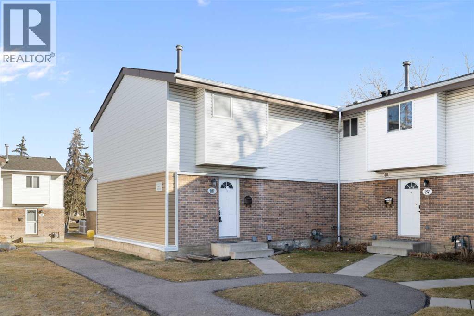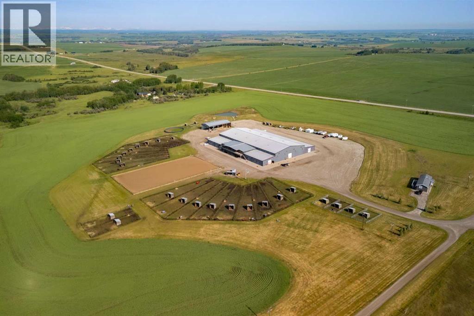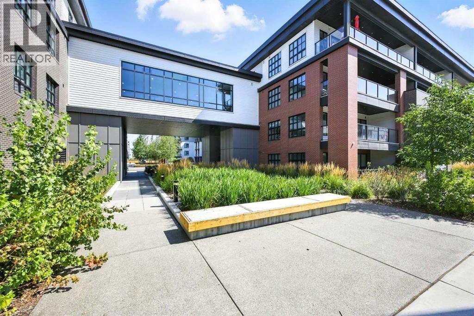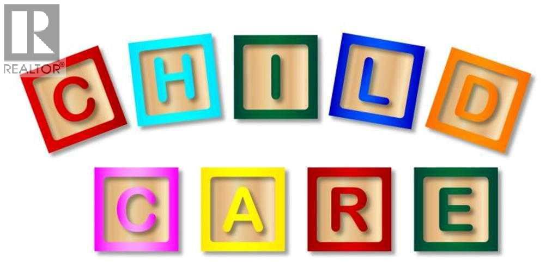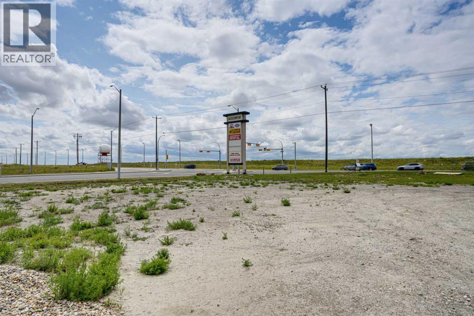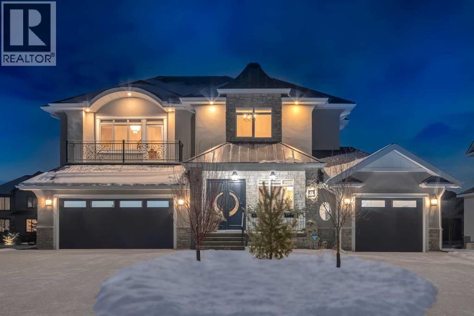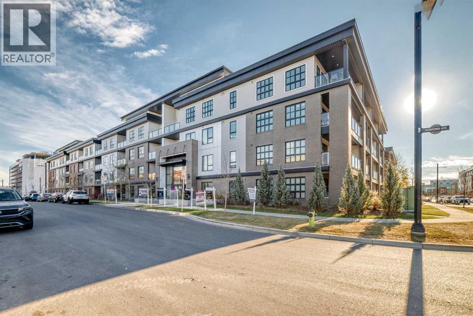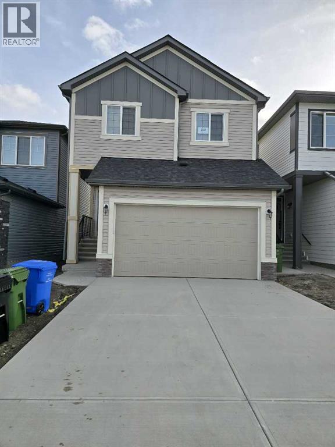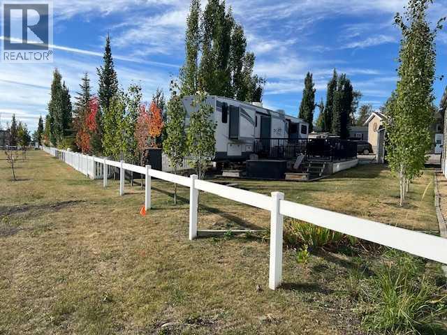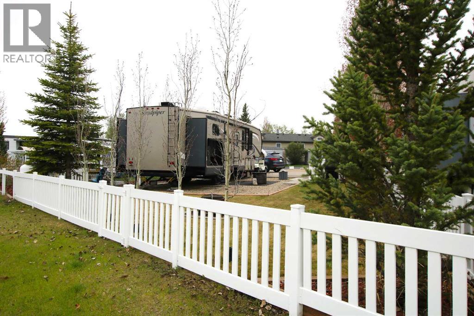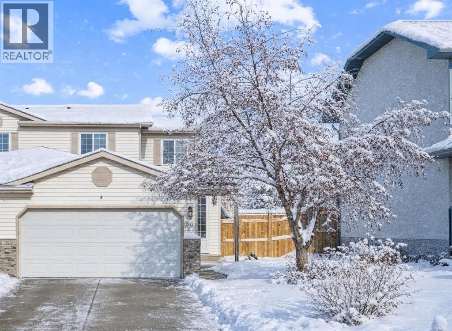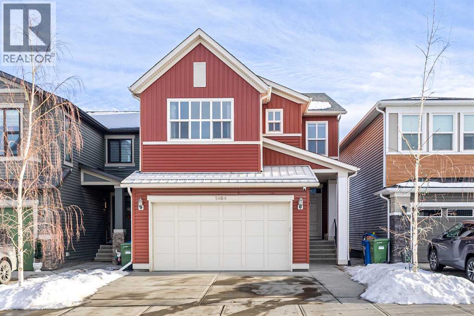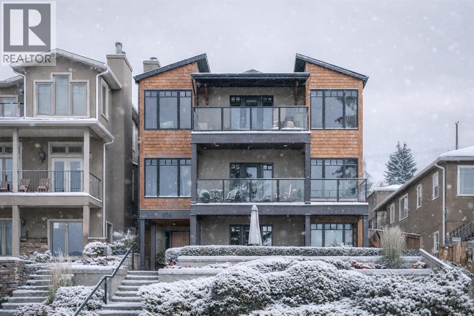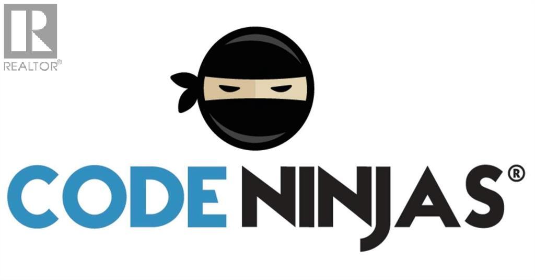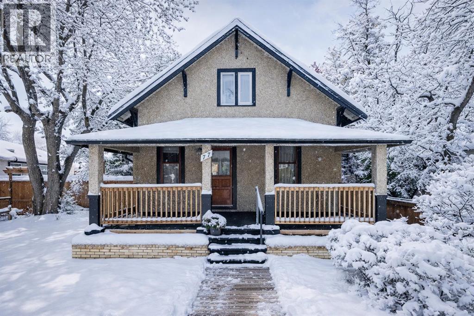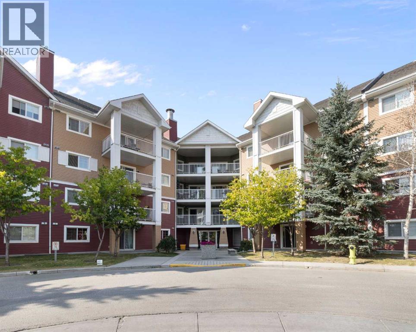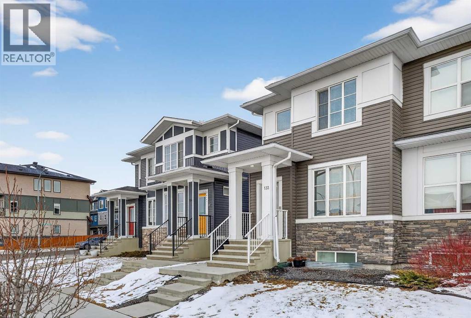11 Normandy Lane Sw
Calgary, Alberta
Discover exceptional living in the heart of Calgary’s Inner City with this exquisitely crafted home in the vibrant and highly sought after community of Currie. Meticulously built and designed to impress, this true bungalow villa is a statement in refined elegance, boasting premium upgrades, custom millwork, and a layout that seamlessly blends timeless sophistication with everyday functionality. From the moment you step into the spacious foyer, you're welcomed by soaring ceilings and engineered white oak herringbone hardwood flooring, setting the tone for the superior level of finish throughout. A private front den with views of the charming front porch serves as the perfect home office or library, offering separation from the main living space. The heart of the home is an expansive open concept living area that pairs a classic design aesthetic with modern luxuries. The formal dining area is ideal for entertaining, while the masterfully curated kitchen is the "chef's kiss" featuring custom cabinetry, quartz countertops, and an elite panelled Sub-Zero refrigerator, Wolf appliance package, including a 6-burner gas range with griddle, built-in wall oven and microwave, and Asko dishwasher. An oversized island invites gatherings, and the adjacent open pantry keeps essentials close at hand yet neatly tucked away. The living room is adorned in natural light and anchored by a striking matte black feature fireplace wall, creating a dramatic focal point. Large sliding glass doors extend the living area outdoors to a pergola covered deck, offering a seamless indoor/outdoor lifestyle experience. Retreat to the luxurious primary suite with vaulted ceilings, expansive window, and a custom designed dressing room leading to a lavish 6pc ensuite. Indulge in the deep soaker tub, his/her sinks, and a show stopping walk-in shower with dual rainfall heads and a built-in bench, all appointed with exquisite tile and designer fixtures. Thoughtfully designed for convenience, the main floor a lso features a spacious laundry/mudroom with access to the heated double garage with aggregate flooring. This unit is the base model and upgrades such as vaulted ceilings are available at additional costs! Lower level presents boiler in-floor heating system, spacious bedroom, full bathroom, grand games room with wet bar, and media room. Homeowners will love the large pergola deck that steps down to their own backyard where gardening enthusiasts can create an outdoor colourful oasis or a relaxation retreat. Located in Currie, a master-planned community rich in history and brimming with modern lifestyle amenities, from scenic parks and pathways to dog parks, cafés, restaurants, and top-tier schools. Just minutes from Marda Loop and downtown Calgary. Personalize your dream villa today by meeting with our design experts and customizing the finishing touches to match your unique style and vision. OPEN HOUSES SAT 2:00-4:00 AT OUR SHOW HOME located at 15 NORMANDY LANE. (id:52784)
7620 34 Avenue Nw
Calgary, Alberta
One owner for many, many years is selling this "park-like" property and the adjacent lot together, featuring one magnificent 100ft wide lot, totalling almost 1/3 of an acre! Both lots are R-CG zoned and these two individual lots have 50ft of frontage and are on separate titles. Each property is listed for $649,900 and must be sold together, ready for your next redevelopment opportunities!!!. The other adjacent property at 7616 34 Avenue NW has an older 3 bedroom story and a half and needs cosmetic TLC and could be rented in the interim awaiting development approvals. This property at 7620 34 Avenue NW is a "lot-only property"; this property includes only a huge 26x24 detached garage and no house. This excellent location, is a short walk to the new Superstore, across from Trinity Hills Box stores, two minutes away from the Calgary Farmer's Market in the Greenwich community, 5 minutes away from two hospitals, a short commute to downtown and easy access west to the mountains!!! Hurry on this incredible investment or building opportunity. *** Please note that all photos include both properties. *** (id:52784)
7616 34 Avenue Nw
Calgary, Alberta
One owner for many, many years is selling this "park-like" property and also selling the adjacent 50ft lot together, as one magnificent 100ft wide lot, totaling almost 1/3 of an acre! Both lots are R-CG zoned and are ready for your next redevelopment opportunities!!! The two individual lots are on 50ft frontage each and are on two separate titles. Each property is listed at $649,900 and must be sold together. The one lot at 7616 34 Avenue NW has an older 3-bedroom story and a half and needs cosmetic TLC and could be rented in the interim, awaiting development approvals. The adjacent property, 7620 34 Avenue NW is a lot-only property located next door and is land value only. Included in that lot is a huge 26x24 detached garage. Excellent location, a short walk to the new Superstore, across from Trinity Hills Box stores, two minutes away from the Calgary Farmer's Market in the Greenwich community, only 5 minutes away from two hospitals, a short commute to downtown and easy access west to the mountains!!! Hurry on this incredible investment or building opportunity. *** Please note that all photos include both properties. *** (id:52784)
102, 1118 12 Avenue Sw
Calgary, Alberta
Exceptional main-floor commercial condo located in the heart of the Beltline, one of Calgary’s most vibrant and walkable urban communities, known for its strong daytime and evening foot traffic.Located in the Nova Building, part of a 550-unit condominium complex on 12 Avenue SW, this highly visible unit benefits from a built-in residential customer base and excellent exposure along busy 12 Avenue.The open-concept main floor features dramatic double-height windows, filling the space with natural light and creating an inviting atmosphere. The flexible layout is ideal for retail, office, or professional services. A bright mezzanine-level office overlooks the main floor, providing an open, connected workspace perfect for administrative or consulting use.A prime opportunity for owner-users or investors. Book your showing today. See attached brochure for more details. (id:52784)
312, 304 Cranberry Park Se
Calgary, Alberta
Perfect opportunity for landlords or investors looking to expand their portfolio. This bright end-unit corner condo offers a well-designed layout with extra windows and abundant natural light. Thoughtful upgrades include hardwood flooring, granite countertops, 9’ ceilings, and more. The popular floor plan features two bedrooms, a spacious den ideal for a dining area or home office, two full bathrooms including an ensuite, and convenient in-suite laundry. Titled underground parking is included, complete with a separate storage unit attached to the stall. A must-see property with strong rental appeal. (id:52784)
440 Foritana Road Se
Calgary, Alberta
**RENOVATED HOME** | Welcome to this stunning, fully renovated bungalow nestled in the heart of Forest Heights, a well-established and family-oriented community known for its mature trees, welcoming atmosphere, and unbeatable convenience. This impressive home sits on a massive lot and offers a rare combination of modern upgrades, income potential, and comfortable living space for a growing family. Boasting excellent curb appeal and a single attached garage with an extended driveway, the property is located just minutes from a wide range of amenities including schools, parks, playgrounds, shopping centers, public transportation, and major roadways—making it ideal for busy families, commuters, or investors. As you step inside, you'll immediately notice the fresh, contemporary finishes and the bright, open layout that creates a warm and inviting atmosphere throughout the main floor. The spacious living room is flooded with natural light through large windows, providing the perfect place to relax or entertain. Adjacent to the living space is a generous dining area that flows effortlessly into the fully updated kitchen, which features brand new cabinetry, sleek countertops, stainless steel appliances, and ample storage and prep space—perfect for home chefs and families who love to cook together. The main level also includes three sizable bedrooms, each with large closets and plenty of natural light, along with a beautifully renovated 4-piece bathroom showcasing modern fixtures and a clean, timeless design. Downstairs, the fully developed basement with 2 bedroom illegal suite, more living space and incredible flexibility with its own separate entrance, multi-generational living, or a private space for guests or teenagers. The lower level includes a massive family room that can be customized as a home theatre, games room, or shared living area, along with two spacious bedrooms that offer comfort and privacy. Recent upgrades include new flooring throughout, fresh paint, modern lighting, updated windows, and improved mechanical systems, offering peace of mind and long-term value. Outside, the expansive backyard is a true highlight of the property, offering endless possibilities for entertaining, gardening, children’s play, or even the addition of a detached garage or workshop. The home also comes with A/C. Whether you’re looking for a stylish, move-in-ready family home or a smart investment opportunity with future income potential, this property truly has it all. Combining modern living, a flexible layout, and a prime location close to everything you need, this beautifully updated bungalow in Forest Heights is a rare find. Don’t miss your chance to own this exceptional property—book your private showing today and explore all that it has to offer! (id:52784)
17 Deer Coulee Drive
Didsbury, Alberta
Your Search Ends Here! Discover this affordable, move-in-ready gem complete with an attached garage and an open-concept main floor perfect for entertaining. Featuring three bedrooms, 2.5 baths, and a convenient second-floor laundry room (now with a brand new washing machine!), this home offers everything you need.The intelligent two-level second floor maximizes privacy. On the first level, you'll find the spacious primary bedroom, which boasts a fantastic ensuite and a large walk-in closet. A few steps up lead to the secondary bedrooms, a full main bath, and the laundry area.The bright basement is a blank canvas, ready for your personal touch, and already includes a rough-in for future in-floor heating and a modern hot water on demand system. Outside, enjoy the rear deck and a good-sized, fenced backyard with no rear neighbors, providing extra privacy.Whether you're a first-time buyer, looking to downsize, investing, or have a growing family, this house is a complete package. Don't miss out—call your favorite Realtor today to book a personal viewing! (id:52784)
80, 5103 35 Avenue Sw
Calgary, Alberta
Welcome to this end unit townhome offering a functional layout and excellent potential in a great Glenbrook location. The main level features recently updated laminate flooring, a comfortable living area, and a practical kitchen equipped with newer appliances. Upstairs, you’ll find two well-sized bedrooms and a 4-piece bathroom.The unfinished basement provides a blank canvas, ready for your personal touch and future development. Outside, enjoy a fenced backyard, ideal for relaxing, gardening, or added privacy. Situated close to parks, the Glenbrook Community Association, shopping, and quick access to Sarcee Trail, this home offers convenient inner-city living with easy commuting options. An excellent opportunity for first-time buyers, investors, or anyone looking to add value in a well-established neighbourhood. (id:52784)
3245 Township Road 292
Rural Mountain View County, Alberta
Welcome to Prairie Mountain Ranch—an extraordinary 133-acre equestrian estate offering a rare opportunity to acquire a fully permitted commercial facility in the heart of Alberta’s ranch country. Purpose-built for versatility and performance, this multi-discipline equestrian facility is ideally suited for cow horse, dressage, show jumping, eventing, and more. Whether you are a competitor, clinician, or trainer, the setup is turnkey and ready to support your vision.With commercial zoning already in place, Prairie Mountain Ranch is fully equipped to accommodate boarding operations, professional training programs, and hosted clinics—delivering both income potential and operational flexibility from day one.At the core of the property is a 260-foot by 115-foot state-of-the-art indoor riding arena, thoughtfully designed for year-round use. An expansive 4,500 square foot upper-level viewing lounge provides a warm and inviting space for events, workshops, or private gatherings. Connected to the arena is a 45-foot by 260-foot barn featuring ~46, 12 by 12 box stalls, heated wash bays, tack rooms, and carefully planned amenities that reflect the highest standards in equine care. Buyers benefit from avoiding the delays and expense of permitting—a true turnkey commercial acquisition.The outdoor facilities are equally well-appointed, including a 140-foot by 240-foot outdoor arena, a 70-foot steel round pen, and twenty individual runs with shelters and heated waterers, plus an additional seven flexible-use runs for seasonal or specialized needs. A large hay shed, workshop, and multiple outbuildings support the day-to-day demands of a professional operation.The primary residence is a charming two-storey home of over 1,700 square feet, offering panoramic views of the mountains and surrounding landscape. A separate 1,280 square foot, three-bedroom mobile home provides ideal accommodation for staff or guests. Mature trees, open pasture, and cultivated fields create a setting t hat is both peaceful and highly functional. The property includes three high-output wells, 45 acres of cultivated land, and 88 acres of natural pasture—blending productivity with pastoral beauty.Currently operating as a reining facility, Prairie Mountain Ranch is fully capable of supporting a wide range of equestrian disciplines. Just over an hour from Calgary and minutes from the community of Madden, this is a rare opportunity to acquire a fully developed, professionally designed equestrian facility—where commercial zoning, best-in-class infrastructure, and natural splendor align to create one of Western Canada’s most compelling horse properties.This property is more than a facility; it’s an invitation to embrace the beauty, hard work, and joy of life on the land. Prairie Mountain Ranch offers an extraordinary lifestyle, rich with potential. Here is your chance to own a remarkable estate where every detail has been thoughtfully planned and perfected. (id:52784)
419, 4275 Norford Avenue Nw
Calgary, Alberta
Bright top floor living with a quiet courtyard view and a southeast facing balcony. This 900 square foot 2 bedroom 2 bathroom home in Esquire offers high ceilings, a smart layout, and a clean modern finish package.The kitchen is built for real cooking with ceiling height cabinetry, quartz countertops, tile backsplash, a gas range, and a large island with seating. Herringbone vinyl plank flooring runs through the main living space, which is bright, open, and large enough for a dining setup plus a desk or study nook. Step outside to the southeast facing balcony and enjoy morning sun and evening unwind time overlooking the landscaped courtyard.The primary bedroom features a walk in closet and a 4 piece ensuite with dual sinks and a glass enclosed shower. A second bedroom and full bathroom add flexibility for guests, roommates, or a dedicated office. In suite laundry adds everyday convenience, and a titled underground parking stall keeps your vehicle secure and warm year round.Esquire residents enjoy premium amenities including a fitness centre, pet wash station, and bike storage with maintenance space. Steps from restaurants, cafes, grocery options, parks, pathways, and the off leash area, with quick access to the University of Calgary, Foothills Medical Centre, Alberta Children’s Hospital, and Market Mall. Book your showing today. (id:52784)
123 Any Street
Calgary, Alberta
Located in the heart of Calgary's Central district, this daycare benefits from a prime location, close proximity to the c-train. This facility features an expansive indoor space of over 4,000sqft and a rarely found rooftop outdoor playground of approximately 5,000sqft also a separated stroller parking area. Currently operating at full capacity with 78 enrolled children and a lengthy charged waiting list, this highly successful business was established in 2014 and is supported by a robust management team, allowing for higher owner absenteeism. Recent upgrades include new cabinets, sleeping pads, toys, and décor, contributing to significant net profits over the past two years. The introduction of a new government policy in 2025 is expected to generate an additional $100,000 in net profit. With a competitive lease rate of $6,296/month, inclusive of operating costs, and nine years remaining, this exceptional opportunity is ideal for an experienced provider or new investor seeking a turnkey business and well-established venture. The daycare is surrounded by a high-density area and is preferably sold in conjunction with another commercial property (6,300 sf), connected via the +15 walkway system. Newly renovated suitable for many uses originally built for 138 spots daycare with Occupancy Permit obtained. Please contact for further information. (id:52784)
Lot # 5, 3710 104 Avenue Ne
Calgary, Alberta
It's A Great Location Close To An Airport & Country Hills & Right On 36Th Ne Corner. Excellent Exposure And The Last Land Parcel With This Type Of Location - Which Will Go With Premium Price. Its A Great Investment Property For Developers And Builders. Call Today For Viewings - This Want Stay Long (id:52784)
41 Damkar Drive
Rural Rocky View County, Alberta
Masterfully executed in a transitional design style, this exquisite Family Home showcases nearly 5,500 sf of impeccable luxury defined by unparalleled craftsmanship and the highest quality of finishes throughout, including an ELEVATOR for easy accessibility to all three floors. The exterior architecture exudes a timeless appeal from the peaked rooflines to the "eyebrow" detailing to the rich stone accents, incredible window designs, a front veranda & upper balcony, and a striking "piece de resistance" front door. The beautifully landscaped front and back gardens impress with perfectly manicured flower beds, and a textural mélange of shrubs and trees. The home's layout is outstanding, while the interior design elements leave a lasting impression on the most discerning "eye for design". The main floor boasts soaring ceiling heights with coffered detailing, impressive, large windows flooding the interior with streams of natural light, custom millwork designs, beautiful, wide-plank hardwood floors, timeless floor and backsplash tile designs, and last but not least, exquisite "Schonbek" chandeliers. The grand, light-filled great room features a magnificent fireplace. It is open to the decadent kitchen and an elegant dining room perfectly suited to hosting dinner parties for family and friends. The front study offers complete privacy and leads to a unique "plant sunroom". The custom-designed kitchen is a chef's dream featuring high-end appliances, ample storage with pullout units, a gigantic center island, timeless quartz countertops, a coveted "Hammersmith" range hood, and last but not least, an impressive chevron pattern backsplash design executed with the utmost precision. Beautifully custom-designed stairs ascend to the upper level complete with three bedrooms and a bonus room, perfectly suited for the children's play area, a TV/games room, or a study room. The master suite is a luxurious retreat complete with wool carpeting, a showpiece chandelier, its own West-facin g balcony and a lavish spa-like ensuite and "dressing room" - a fashionista's dream. Each of the children's bedrooms offers its own chic ensuite bath. The lower level is a true "entertaining haven" featuring a family/TV room that opens onto a private patio area, a wet bar complete with custom furniture-piece units, a wine room, three additional bedrooms, one of which being designated as an exercise room, a full bathroom and a large storage/cold room area. The double and single garage spaces are heated. The single garage is complete with 220 V wiring to allow for an EV charging station. The monthly HOA fees include front yard maintenance, including weekly mowing/trimming; weekly curbside garbage/recycling pickup; snow removal on the streets, sidewalks, pathways & the central plaza; maintenance of the central plaza, cascading ponds, outdoor kitchen, and playgrounds. Please refer to the community website for a wealth of information. MUST BE SEEN! (id:52784)
204, 4275 Norford Avenue Nw
Calgary, Alberta
Prime University District Condo – Location and Lifestyle! Welcome to this beautifully designed 2nd floor, 2-bedroom, 1-bathroom condo located just minutes from the University of Calgary, in the heart of the dynamic University District. This home is an exceptional opportunity for first-time buyers, investors, or anyone seeking a high-value, connected urban lifestyle in one of Calgary's premier communities. Step into a bright and spacious open-concept layout featuring large windows in the living room that optimize natural light. The contemporary kitchen is a chef's delight, boasting luxurious quartz countertops, full-height cabinetry, built-in and stainless steel appliances—perfect for daily living and hosting guests. Both bedrooms are generously sized, offering excellent privacy and comfort with a sleek modern bathroom. Ownership includes your own spacious private balcony—ideal for morning coffee or relaxing evenings—as well as the indispensable convenience of in-suite laundry and a highly valuable titled underground parking stall and assigned storage locker. As an owner, you gain the convenience of being steps from shops, cafes, green spaces, and public transit. With the University of Calgary just a short walk or bike ride away, this investment offers unmatched lifestyle and location appreciation potential. Don’t miss your chance to own a stunning, turnkey condo in the sought-after University District. Start building equity today! (id:52784)
168 Cornerbrook Road Ne
Calgary, Alberta
Welcome to this Beautifully upgraded 2024-built home in the desirable community of Cornerstone. LEGAL BASEMENT SUITE / LOT BACKING ONTO GREEN SPACE / SPICE KITCHEN / MAIN FLOOR DEN + FULL BATH / TOTAL 6 BED + 5 FULL BATH this property offers a functional layout with modern finishes throughout. The main floor features a bright foyer, versatile flex room, open-concept living space with a gas fireplace, and a kitchen complete with quartz countertops, stainless steel appliances, and a large island and A large walk-in SPICE KITCHEN. A 3-piece full bathroom with standing shower completes the main level. Upstairs, you will find a spacious bonus room, four bedrooms and 3 full bathroom and a convenient laundry room. The primary suite includes a large walk-in closet and a 5-piece ensuite with dual vanities, soaker tub, and oversized shower and Second master bedroom with full bathroom. The fully finished LEGAL BASEMENT SUITE adds two well-sized bedrooms, a full bath, Beautiful Brand new kitchen, and rec space, designed as an for personal use. This home combines comfort, style, and functionality in one of Calgary’s growing communities. (id:52784)
5066, 35468 Range Road 30
Rural Red Deer County, Alberta
Welcome to Gleniffer Lake Resort & Country Club, the ultimate destination for relaxation and recreation. Get ready to enjoy the upcoming camping season in comfort and style with this exceptional recreational property located just steps from the west pool and hot tub & playground. This treed private lot backs onto green space, offering both convenience and breathing space in a peaceful family setting.This great property includes a 2017 Highland Ridge Open Road, 42’ fifth-wheel RV featuring five slides, 2 bedrooms, 2 bathrooms, a full-size fridge with ice & water, & 2 Air conditioning units providing an exceptionally spacious and well-designed interior, ideal for extended stays or entertaining. Check out the floorplan. The custom-built west facing deck, creates the perfect outdoor space for relaxing, BBQing and visiting with friends and family. Also included is a 2012 Club Car, four-seater electric golf cart, making it easy to navigate the resort and fully enjoy all that Gleniffer Lake has to offer.Gleniffer Lake Resort & Country Club offers many amenities include an indoor pool/ hot tub and 2 outdoor swimming pools/ hot tubs, a challenging 9-hole golf course & clubhouse, private lake access with beach and marina, The Landing restaurant and lounge, coin laundry, fitness centre, recreation facilities, tennis/ pickleball/ basketball courts, playgrounds, dog park, walking trails & more. The general store is centrally located and offers many necessities as well as other treats & goodies. Gleniffer Lake is a gated community with on site security and offers year-round activities & community events.Whether you’re looking for a weekend escape or a seasonal retreat or retirement living, this turnkey property offers an outstanding opportunity to enjoy resort living at its finest. Don’t miss your chance to own a premium lot in one of Central Alberta’s most desirable recreational communities located just 20 minutes west of Innisfail making it a short drive to and from major c entres in Alberta. Call today! (id:52784)
5067, 35468 Range Road 30
Rural Red Deer County, Alberta
Welcome to Gleniffer Lake Resort & Country Club, the ultimate destination for relaxation and recreation! This exceptional lot is perfectly situated just steps from the west pool - hot tub, and playground, offering unbeatable convenience for family fun and leisure. This treed property comes fully equipped with vinyl fencing, a Bunkhouse Shed – perfect for extra sleeping space or storage, woodshed, propane pig and 2 FOBs as well as a Yamaha G9-E Electric Golf cart with cover & charger. Gleniffer Lake Resort & Country Club amenities Include an indoor pool & hot tub & 2 outdoor pools/ hot tubs, a challenging Golf Course, Clubhouse/ lounge, The Landing Restaurant, tennis & pickleball courts, a private beach & marina, fitness center, General Store and high speed internet is available. Enjoy the perfect blend of relaxation and recreation in this vibrant lakeside community offering Year-Round Activities & Events. Whether you’re looking for a weekend retreat or a seasonal escape or retirement living, this lot offers everything you need for unforgettable memories. GLENIFFER LAKE RESORT is just 20 minutes west of Innisfail, making it a short drive to & from many major centres in Alberta. Opportunity knocks…call today! (id:52784)
56 West Terrace Road
Cochrane, Alberta
Welcome to a warm and inviting home in the heart of West Terrace—where comfort, space, and convenience come together beautifully. Sunlight pours into the large south-facing living room, highlighting the rich hardwood floors that span the main level. The layout is effortlessly functional, offering a separate dining room perfect for family dinners and a bright kitchen complete with a pantry for extra storage.A dedicated laundry room and convenient mudroom keep day-to-day life organized, while a convenient 2-piece bathroom is tucked nearby. Upstairs, three generous bedrooms provide peaceful retreats, including a spacious primary suite with a walk-in closet and a well-appointed 4-piece ensuite. Another full 4-piece bathroom completes the upper level, making mornings smooth for everyone.Step outside into a large backyard designed for relaxation and connection—featuring a deck for summer meals and an elevated patio with a cozy firepit to unwind under the stars. The double attached garage adds everyday practicality.Located just steps from a public 5–8 school (which includes French Immersion), a K-6 Francophone school, playgrounds, Mitford Park, and the scenic Glen Boles Trail along the Bow River. Minutes from shopping, restaurants, and churches—this is West Terrace living at its finest. (id:52784)
1464 Livingston Way Ne
Calgary, Alberta
Pond & Green Space Views | Fully Developed Walkout Basement| 5 bedrooms plus a den| 4 full bathrooms| Nestled in a highly coveted location and backing onto a tranquil pond and protected green space, this Cedarglen-crafted luxury residence offers refined living with exceptional privacy and breathtaking natural views. Featuring 5 bedrooms plus a den, 4 full bathrooms, and over 2,300 sq. ft. of beautifully finished living space, this home presents a rare opportunity to enjoy both elegance and nature.Designed with sophistication in mind, the home boasts 9-foot ceilings on both the main level and basement, creating a bright and expansive atmosphere throughout. The main floor showcases a seamless open-concept layout with engineered hardwood flooring, a full 3-piece bathroom, and a versatile flex room, ideal for a home office or elegant sitting area.At the heart of the home is a custom, chef-inspired kitchen designed specifically for this residence. Highlights include an oversized statement island, premium stainless steel appliances, an upgraded FOTILE range hood, and abundant custom cabinetry—perfect for both everyday living and entertaining. The sun-filled dining area is enhanced by an expansive window offering uninterrupted views of the surrounding natural landscape. The living room exudes contemporary elegance with a sleek electric fireplace, creating a warm and inviting space to gather and relax.The upper level is anchored by a spacious primary retreat, complete with a fully upgraded spa-inspired ensuite and walk-in closet. Two additional generously sized bedrooms—each with walk-in closets—a well-appointed full bathroom, and a stylish bonus room provide exceptional comfort and functionality for modern family living. A large, conveniently located laundry room equipped with high-end LG washer and dryer completes the upper floor.The fully developed walkout basement further expands the living space and includes two spacious bedrooms, upgraded FOTILE range hood, wa sher/dryer stacked, and newer dishwasher. The basement is currently rented, offering an excellent opportunity for additional income to help offset mortgage payments while maintaining flexibility for future personal use.Homeowners enjoy exclusive access to the Livingston Homeowners Association, featuring a private residents-only clubhouse, year-round community programming, outdoor skating rink, tennis and basketball courts, children’s playgrounds, picnic and BBQ areas, and versatile gathering spaces—creating a true resort-style community atmosphere.Additional highlights include central air conditioning, front and backyard security systems, and a peaceful backyard retreat overlooking the pond and green space. A distinguished home where luxury meets nature—schedule your private viewing today. (id:52784)
954 Drury Avenue Ne
Calgary, Alberta
Truly one-of-a-kind! This luxurious Bridgeland masterpiece offers over 4,000 sq.ft. of custom-finished living space and a rare opportunity that sets it apart from anything else on the market. Not only does this home feature a FULLY LEGAL SUITE—it’s also registered for AIRBNB and currently generating impressive annual returns, making it both a dream residence and an incredible investment. The ADDITIONAL PRIVATE STUDIO under the garage offers even more flexibility, making it the perfect space for an at-home business such as a yoga studio, design studio, or creative workspace. From the moment you arrive, the curb appeal and architectural detail will leave a lasting impression. Inside, no expense has been spared—white mahogany floors, German veneer slate, granite with a leather finish, and rich mahogany accents showcase craftsmanship at its finest. The chef-inspired kitchen offers custom mahogany cabinetry, Fisher & Paykel appliances, stainless steel warming drawers, and separate cooking stations designed for both function and elegance.The master retreat features its own private balcony with million-dollar views, while every level of the home offers sweeping panoramas of downtown Calgary and the mountains. For those working from home, step across the beautifully landscaped yard into your private studio, complete with a stunning work area, kitchenette, office, and full bath. The lower-level suite is a true highlight—complete with a bedroom, kitchen, laundry, and private terrace—ideal for Airbnb income, extended family, or a mix of both. The backyard is a private oasis, featuring a gorgeous waterfall, full irrigation system for ease, and a spacious deck designed for entertaining—truly a space to relax and unwind—paired with a rare triple-car garage. All this, just steps from the vibrant shops, restaurants, and amenities of Bridgeland. This is more than a home—it’s a lifestyle, an income generator, and a retreat all in one. (id:52784)
3, 4948 126 Avenue Se
Calgary, Alberta
Exceptional opportunity to acquire a well-known Code Ninjas kids’ coding & STEM education business in SE Calgary near 126 Ave SE, surrounded by strong residential density and established commercial amenities. This franchise-style concept is designed for scalable growth with recurring monthly memberships, camps, and after-school programs.Prime SE Calgary location with excellent access to key corridors and daily-traffic drivers. Convenient for families coming from McKenzie Towne, McKenzie Lake, Copperfield, Mahogany, New Brighton, Auburn Bay, Cranston, Deer Run, Queensland, Sundance, and nearby SE communities, plus strong reach into growing areas along major routes.Why this commercial district works:High visibility and easy access in a retail/commercial node with steady daily activitySurrounded by family-focused neighbourhoods that support ongoing enrolment and repeat businessClose to schools, daycares, fitness, restaurants, grocery and major shopping—ideal for “drop-off and run errands” convenienceStrong demographic profile in SE Calgary with many young families and working professionals seeking enrichment programsOperations are supported by proven curriculum, brand recognition, and structured programming, making it suitable for an owner-operator or an investor with a manager/instructors in place. Potential to expand through birthday parties, camps, school partnerships, and corporate/municipal programs.Business sale only—no real property included. Training and transition support to be provided. Confidentiality agreement required for detailed financials and tours. Please do not approach staff or visit the business without an appointment through the listing agent. (id:52784)
77 Elma Street W
Okotoks, Alberta
THIS IS A RARE FIND! Zoned for commercial or residential. A charming heritage home on highly coveted Elma Street, one of Okotoks’ most historic and picturesque locations. This beautifully maintained 1.5 storey property sits on a large, private, tree-filled lot with an updated exterior, a white picket fence, a welcoming covered veranda, and a stunning backyard oasis w/ pond and stunning flower beds, making it feel like your own private park.Zoned Heritage Mixed Use, this property offers exceptional flexibility—ideal as a warm, character-filled residence or a discretionary commercial space, giving you the rare opportunity to open a business before the busy summer and fall season on Elma Street.Inside, the home radiates timeless character with beautiful original wood charm, original fir flooring, high ceilings, and a warm, welcoming layout. The main floor features a spacious living room/dining room, a bright kitchen with a breakfast nook addition, an updated 4-piece bathroom, and a main floor bedroom. Two generously sized bedrooms complete the upper level. The basement is partially developed with a large flex room, plus storage.Extensive updates provide peace of mind, including:New shingles, eavestroughs, and soffit, Updated electrical, New water line to the main, Newer hot water tank, Updated exterior, new fence and back deck. Ongoing improvements since early 2000s including plumbing, wiring, furnace, and sump pumpHomes on Elma Street seldom come available—especially ones with this much character, modernization, and zoning versatility. A truly special property worth viewing! (id:52784)
4104, 10 Prestwick Bay Se
Calgary, Alberta
Welcome to this inviting main floor condo in the heart of McKenzie Towne, perfectly refreshed with new paint throughout and ready for its next owner. Offering a smart and functional layout, this 2-bedroom, 1-bath unit combines comfort and convenience with all the features you’ve been looking for. Step inside and you’ll appreciate the open concept design, with laminate flooring carrying through the main living areas. The kitchen offers plenty of workspace, complete with maple cabinetry, a tiled backsplash, black appliances, and both a raised eating bar and breakfast counter—perfect for casual meals or entertaining friends. The spacious dining room easily accommodates a full table, while the adjoining family room is anchored by a cozy corner gas fireplace. From here, sliding patio doors lead to your private patio, making it easy to enjoy summer evenings or walk a pet. The primary bedroom features a walk-in closet for excellent storage, while the large in-suite laundry and storage room adds function and convenience. A well-appointed 4-pc bathroom completes the space. This unit also comes with titled underground parking, keeping your vehicle secure and out of the elements year-round. The location is a highlight—you’ll love being steps from the shops, restaurants, and services of 130th Avenue, with easy access to both Stoney Trail and Deerfoot Trail for commuting or weekend getaways. McKenzie Towne is known for its walkable, community-focused design, with tree-lined streets, pathways, and excellent amenities right at your doorstep. Whether you’re a first-time buyer, downsizer, or investor, this refreshed home offers incredible value in one of Calgary’s most desirable southeast communities. (id:52784)
132 Corner Meadows Gate Ne
Calgary, Alberta
Welcome to this thoughtfully designed two-storey residence in the vibrant community of Cornerstone, where modern living meets long-term value. Featuring a fully permitted legal basement suite and a double detached garage, this home offers exceptional versatility for homeowners and investors alike.Set in one of the city’s fastest-growing neighbourhoods, the location delivers everyday convenience with close proximity to green spaces, upcoming schools, retail amenities, public transit, and quick connections to major routes.The main level is bright and inviting, anchored by an open layout that seamlessly connects the living area with a contemporary kitchen designed for both functionality and entertaining. Generous counter space, ample cabinetry, and a practical flow make it ideal for gatherings. A discreet powder room, rear mudroom, and direct access to the deck round out the main floor.Upstairs, you’ll find three comfortable bedrooms, including a spacious primary retreat featuring a walk-in closet and a luxurious five-piece ensuite. Laundry on the upper level adds a layer of everyday ease.The lower level has been professionally completed into a self-sufficient legal suite, complete with its own kitchen, bedroom, full bathroom, and in-suite laundry—perfect for generating rental revenue, accommodating extended family, or supporting multi-generational living.Outside, the double detached garage provides secure parking and extra storage, while the south-facing frontage allows natural light to pour into the home throughout the day. A polished property that checks all the boxes for lifestyle, income potential, and future growth. New Hail-resistent shingles and siding done in 2025. Can be purchase with other half of duplex, to make one self contained 4-plex with 2 titles. (128 Corner Meadow Gate NE - MLS A2283140) (id:52784)

