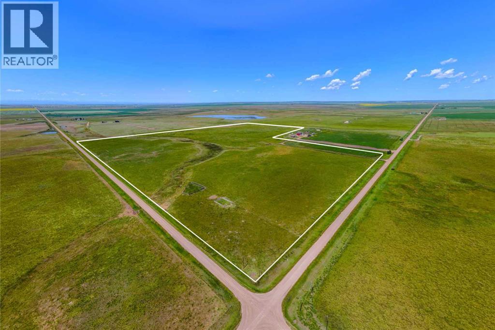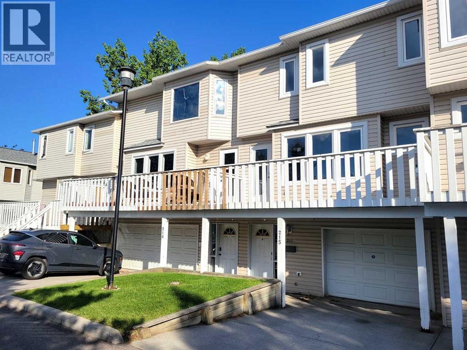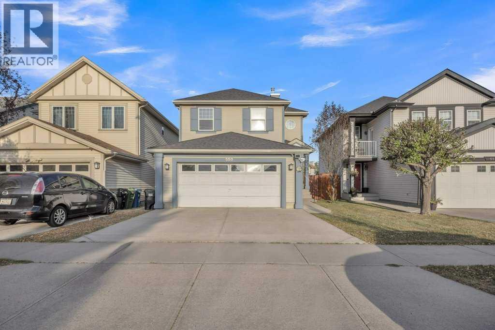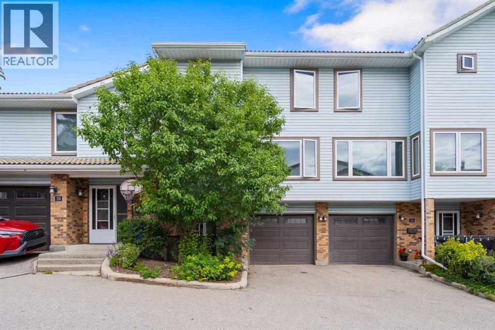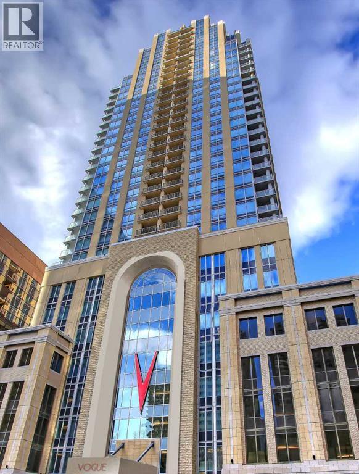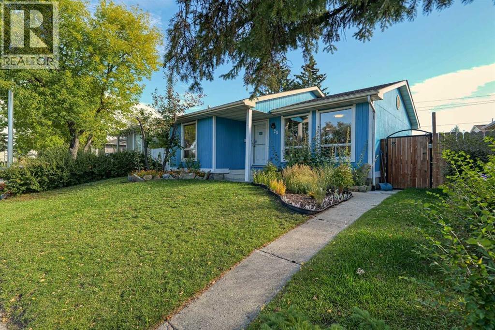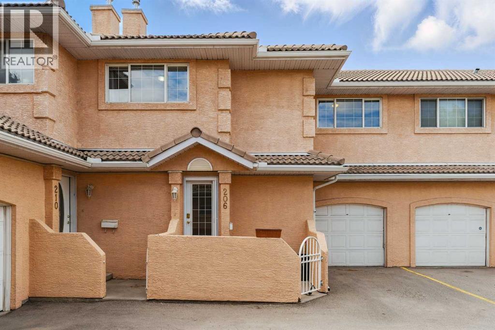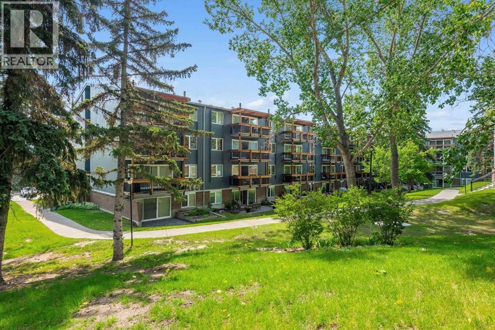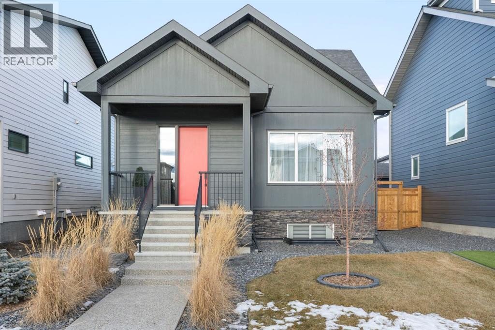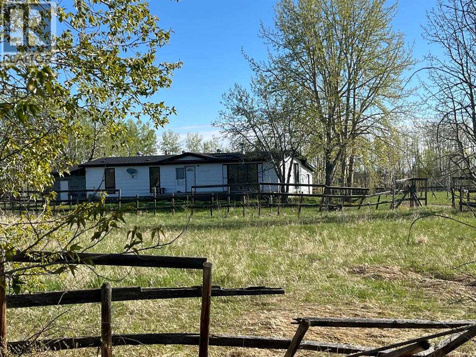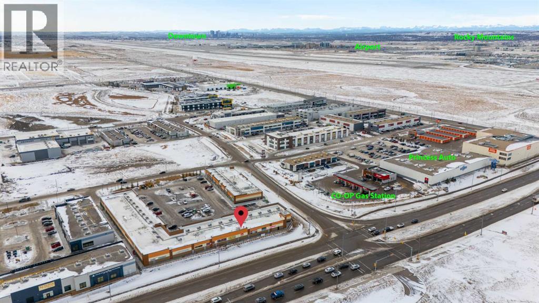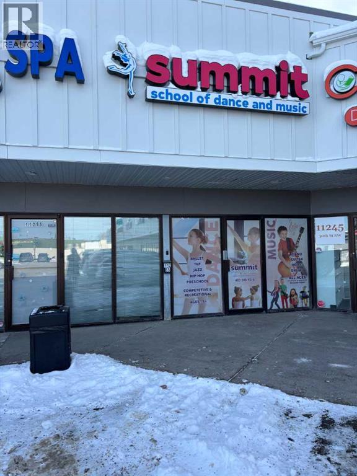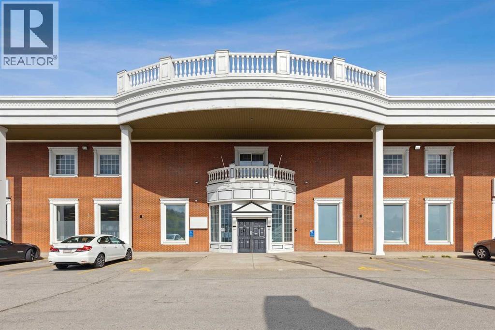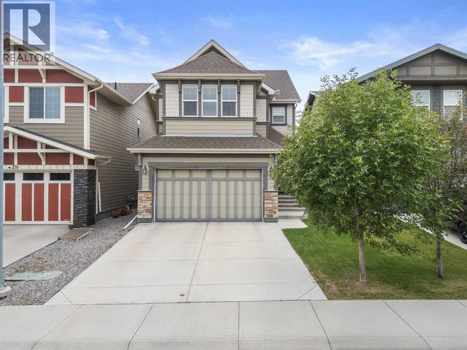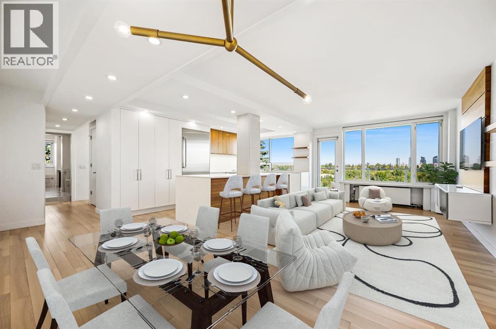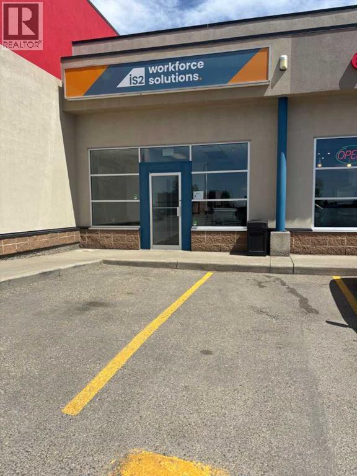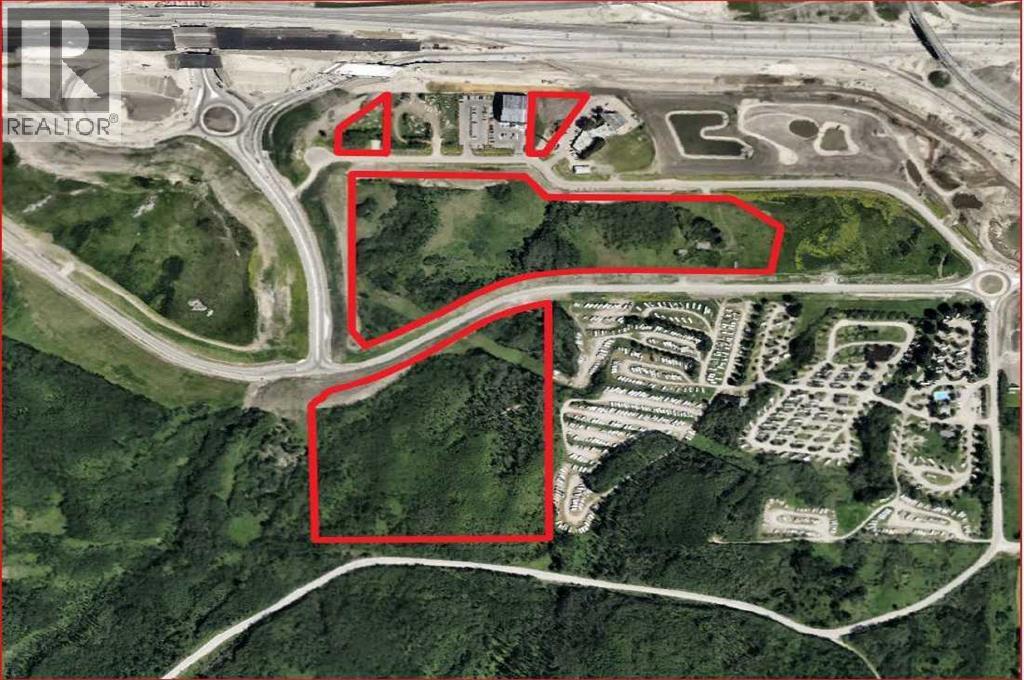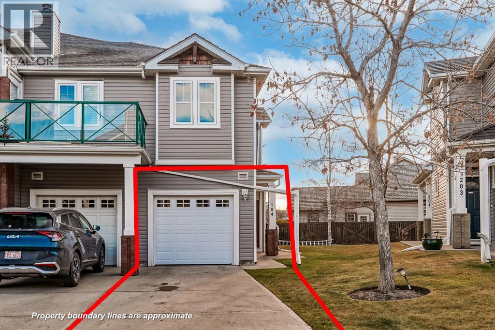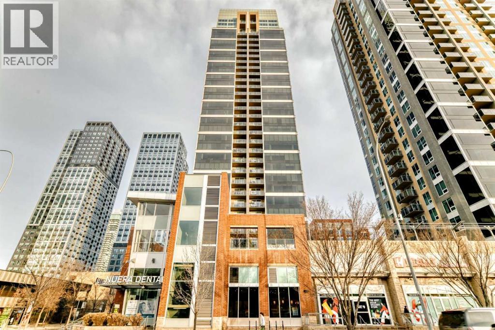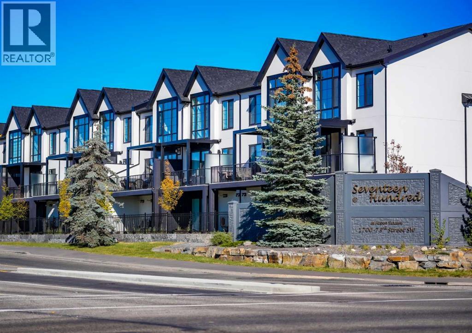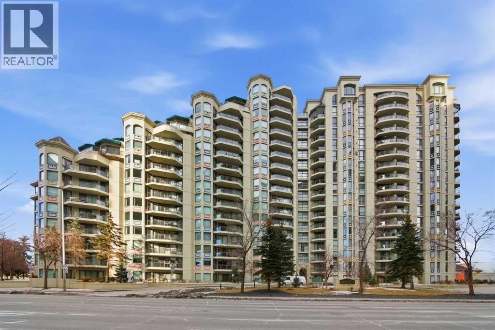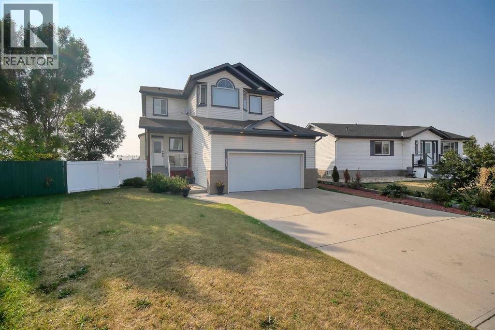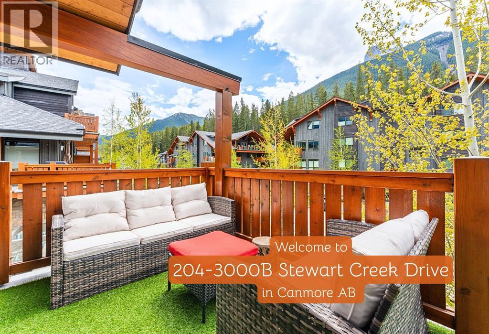182020 Range Road 254
Rural Vulcan County, Alberta
This expansive agricultural holding offers a rare blend of immediate functionality and future development flexibility through a county-approved subdivision allowing 3 grouped country residential parcels while retaining a substantial balance of productive land. Subdivision approval by Vulcan County confirms 3 individual parcels of approximately 5 acres each, creating a compelling opportunity for developers, investors or multi-generational ownership seeking long-term value with clear planning certainty. The remaining land preserves scale and privacy while supporting agricultural use, lifestyle acreage or strategic land banking in a region known for open views and strong water availability. Several elevated building sites are already identified, supported by an existing driveway that simplifies access and future construction planning. A newly drilled well with a solar powered system provides immediate off-grid capability, reducing infrastructure costs and increasing resilience for rural living or phased development. Local groundwater conditions are well regarded, with artesian wells common throughout the area, supporting reliable water supply for residential, agricultural or livestock use. Land use is well established, with pasture currently in place and approximately 5 acres newly seeded to hay, while the balance has been farmed historically and remains suitable for future cultivation. Full perimeter fencing and cross fencing allow for efficient rotational grazing, supporting livestock operations or hobby farming with minimal additional investment. A set of corrals located in the southeast corner adds functional agricultural value, while existing footings for a 40 x 60 shop provide a head start on outbuilding development for equipment storage, workshops, or operational use. Utility access further strengthens the offering, with power readily accessible and natural gas available to the property boundary, supporting a range of residential or agricultural build scenarios. The approved subdivision structure enhances exit flexibility, allowing future resale of individual parcels while maintaining the integrity of the overall landholding. Location within Vulcan County balances rural privacy with practical access to surrounding communities, making this a strategic acquisition for buyers seeking land with confirmed planning approvals, existing improvements and multiple paths for future use. (id:52784)
215 Killarney Glen Court Sw
Calgary, Alberta
Amazing townhome with attached garage for under $390,000 at Killarney Glen Court complex. Welcome to this updated two bedroom and den(could be easily made into a third bedroom) townhouse in Killarney features a well-thought-out layout with appealing details. Over 1350 sq. ft. of developed space. Updates include new windows, lighting, hardwood floors, appliances, carpet and freshly painted throughout. The entryway leads to a single attached garage with ample storage for bikes and other essentials. Up the stairs, the spacious kitchen offers an inviting eating area filled with natural light from large windows. The kitchen has been updated with granite counters, stainless steel appliances and stylish backsplash. It leads to a bright back deck, perfect for summer BBQs. Off the kitchen, you’ll find a laundry room with a stacked washer and dryer, along with a convenient half bathroom. This level also includes an expansive cozy living and dining area with a corner fireplace and more large windows, which lead to another spacious deck—great for relaxing or entertaining. On the top floor, there’s a versatile den(could be a third bedroom), a secondary bedroom, and a large primary suite with a generous closet. A large bathroom featuring a soaker tub & separate shower completes this level. Situated in a well-managed complex, this condo is located in the vibrant Killarney community, just minutes from downtown Calgary, the shops and restaurants of Marda Loop, and 17th Avenue. Enjoy access to parks, green spaces, tennis courts, the Killarney Aquatic & Recreation Centre, and excellent schools. Check out this lovely townhome today. SOME OF THE PHOTOS HAVE BEEN VIRTUALLY STAGED. (id:52784)
550 Copperfield Boulevard Se
Calgary, Alberta
Welcome to this beautiful front garage house backing onto greenway in the desirable neighbourhood of Copperfield in SE Calgary! The house comes with THREE full bedrooms, Two and half washrooms upstairs and FULLY FINISHED basement with another bedroom, kitchen and a full washroom downstairs. This home is perfect for someone looking to enjoy the perks of detached home for a reasonable price. As you enter the home in the foyer, you enter a spacious living room perfect for entertaining families and guests. Just beside the living room, is the kitchen with STAINLESS STEEL APPLIANCES with the dining area right next to it. There is also a two piece washroom and the laundry room on the main floor. As you go up the stairs, you are greeted with another living room giving you more space for yourself. This floor comes with HUGE master bedroom accompanied with a four piece ensuite. There are two more decent sized bedrooms on this floor along with another full washroom. One of the highlights of the house is that the basement is FULLY FINISHED with a bedroom, full washroom and another kitchen. There is potential to do a future development in the basement. The house backs onto a beautiful walking trail with your own private access. The backyard is elegant and you can enjoy it while being on the deck or in the yard. It's perfect for get togethers or if you have pets. The owners have installed a security system with all the cameras in the house that they are giving for free.Book a showing and have a look at this beautiful property! (id:52784)
511, 10060 46 Street Ne
Calgary, Alberta
Nestled in Saddle Ridge, this inviting three-storey townhouse offers a comfortable and convenient lifestyle. The main living space, situated on the second level, features an open-concept design encompassing a bright living room, a well-appointed kitchen showcasing beautiful two-toned cabinetry and elegant granite countertops, and a welcoming eating area. Step out onto your private balcony, perfect for enjoying the outdoors. Ascending to the top floor, you'll find three comfortable bedrooms, including a primary suite with a convenient three-piece ensuite bathroom. A well-appointed four-piece main bathroom serves the additional bedrooms. The convenience of a single attached garage adds to the appeal. Enjoy a fantastic location with a short distance to a variety of shopping and dining options, all within a wonderful community that's ideal for growing families. (id:52784)
22 Coachway Gardens Sw
Calgary, Alberta
Welcome to this beautifully cared-for and thoughtfully designed townhouse located in the highly desirable southwest community of Coach Hill. Offering nearly 1,600 sq. ft. of developed living space, this home delivers exceptional value on Calgary’s West side—perfect for first-time buyers, families seeking room to grow, or investors looking for a well-maintained, move-in-ready property in a prime location. As you enter, you’re greeted by a bright and inviting foyer enhanced by brand-new flooring that sets a fresh and modern tone. This level features a convenient laundry room, a well-placed 2-piece bathroom, and plenty of additional storage to keep daily living organized and clutter-free. Direct access to the single attached garage adds ease and functionality year-round. Head upstairs to the main living area, where natural light fills the south-facing dining room—an ideal space for hosting family dinners or gathering with friends. The adjoining living room is warm and welcoming, highlighted by a charming wood-burning fireplace that adds both character and comfort. From here, step out onto the covered south-facing balcony, the perfect spot to enjoy your morning coffee or a quiet moment outdoors. The kitchen offers an efficient layout with ample cabinetry, generous counter space, and the flexibility to personalize the area to suit your cooking style. Whether preparing quick meals or exploring more adventurous recipes, this space supports everyday functionality. On the top level, the spacious primary suite awaits—complete with abundant closet space and a private 3-piece ensuite designed to offer comfort and privacy. Two additional bedrooms on this floor provide plenty of versatility, whether used as children’s rooms, a home office, guest space, or a hobby area. A well-appointed 4-piece main bathroom and an extra linen closet complete the upper level, ensuring both practicality and convenience. This well-run and established complex is known for its pride of ownership and l ong-term durability, featuring newer windows and a robust clay tile roof that provides peace of mind for years to come. The location is truly unbeatable—nestled near top-rated schools, shopping, grocery stores, parks, and fitness centres, and offering effortless access to major routes. With Bow Trail and Stoney Trail just minutes away, enjoy a quick 15-minute commute to downtown or hop onto Highway 1 for an easy 5-minute connection to your next mountain adventure. A fantastic opportunity in a mature, highly connected community—this home is one you won’t want to miss. Book your private showing today and experience the comfort, convenience, and lifestyle that Coach Hill has to offer! (id:52784)
3404, 930 6 Avenue Sw
Calgary, Alberta
*VISIT MULTIMEDIA LINK FOR FULL DETAILS & FLOORPLANS!* Welcome to SUB-PENTHOUSE LIVING at Vogue! This 2-bed + den, 2-bath condo w/ over 1,200 sq ft on the 34th-floor w/ amazing city skyline band river views boasts two balconies opening off the main living areas. Naturally bright living w/ soaring ceilings, modern light and ceiling details, an open concept floorplan, & engineered hardwood flooring throughout (no carpet!), you are going to love the urban life at Vogue. Gather around the massive island w/ breakfast bar seating & dual undermount sink in the modern, sleek kitchen. Stainless steel appliances include a fridge w/ French doors, a deli drawer, & a freezer drawer, a gas stove & hood fan, a dishwasher, & built-in microwave. White quartz counters & marbled tile backsplash complement the wood & white cabinetry & modern pendant lighting. The open-concept living, dining, and den area has large windows, a gas fireplace, & access to TWO balconies via sliding glass doors. 2 bedrooms flank the main living space for ultimate privacy. The primary bedroom features a walk-in closet w/ custom built-in storage, and a private 5-pc ensuite. Featuring white quartz counters, modern faucets, dual undermount sinks, wood grain cabinetry, a standup shower, & soaker tub w/ full height tile, you’ll find everything you want & more in a primary suite. The secondary bedroom on the opposite side of the unit features a large window, a walk-in closet w/ custom built-in storage, & quick access to the main 4-pc bathroom w/ white a quartz counter, undermount sink, modern faucet, wood grain cabinets & a tub/shower combo w/ full-height tile. Rare for condo living, this unit has a laundry room w/ a washer & dryer, & heated, underground parking w/ a storage locker. VOGUE is a high-end building w/ lots of amenities, including an elegant lobby, full-time concierge, gym, billiards, large party room w/ kitchen & multiple rooftop terraces. Surrounded by parks, transit, the LRT, shopping & more, & with in walking distance to the downtown core & all Kensington shops & services – this location truly cannot be beaten. (id:52784)
20 Falton Way Ne
Calgary, Alberta
Nestled on a quiet, tree-lined street in Falconridge, this inviting bungalow is packed with charm, warmth, and everyday comfort. Sunlight pours into the west-facing living room through a large picture window, showing off the beautiful hardwood floors that flow throughout the main level. The spacious kitchen is a true highlight, complete with stainless steel appliances and plenty of room to cook, gather, and connect.Two generous bedrooms, a full four-piece bathroom, and a bright sunroom round out the main floor, creating a home that feels both functional and welcoming. Downstairs, the fully finished basement expands your living space with a large rec room, a third bedroom, another full bathroom, and loads of extra storage.Step outside to your private, fully fenced backyard, ideal for relaxing, entertaining, or simply enjoying the sunshine. The oversized heated garage is the cherry on top, offering space for vehicles, hobbies, or that dream workshop you’ve always wanted.Close to schools, parks, shopping, and transit, this well-cared-for home has everything you need to settle in and stay awhile.Come see why life in Falconridge feels like home. (id:52784)
206 Coral Cove Ne
Calgary, Alberta
Located in the heart of the desirable lake community of Coral Springs, this beautifully maintained 2-bedroom, 2.5-bathroom townhome with over 1,450 sq ft of above-grade living space is a perfect blend of comfort and convenience, and offers your best value, As you enter this gated complex, you'll immediately feel at home with its treelined streets, ample visitor parking, and welcoming neighbours. Step inside and discover a bright, open-concept main floor featuring a spacious living room, gas fireplace, main floor laundry, powder room, and direct access to your single attached garage. Everything is designed for easy living. Upstairs, you'll love the bonus room, ideal as a TV area, home office, or flexible space, plus a full bathroom and two generous bedrooms. The primary suite is a true retreat, complete with a 5-piece ensuite and a walk-in closet. The basement is unspoiled and ready for your personal touch. Create the perfect additional living space, home gym, or storage. This property offers exceptional value, low-maintenance living, and the perks of lake access. Single attached garage and driveway parking!! Whether you're a first-time buyer, downsizing, or investing, don't miss your chance to own in this well-managed, secure, and family-friendly community! Book your showing today. Opportunities like this don't last! (id:52784)
110, 816 89 Avenue Sw
Calgary, Alberta
Hey Y'all! Welcome to this charming ground-level 1 bed, 1 bath condo in the vibrant community of Haysboro! Offering 710 sq ft of comfortable living space, this unit features tasteful upgrades including modern vinyl plank flooring and a spacious layout. Enjoy the convenience of your own private ground-level patio—perfect for relaxing or entertaining. Residents have access to outstanding amenities such as an outdoor pool, sauna, tennis and pickleball courts. Situated in a fantastic location close to shops, restaurants, and scenic walking/bike paths, this is a great opportunity for first-time buyers, downsizers, or investors looking for a well-rounded lifestyle in a desirable neighbourhood. This unit is below grade, but has ground level access to the patio. (id:52784)
244 Grayling Common
Rural Rocky View County, Alberta
Welcome to 244 Grayling Common, a fully custom Baywest bungalow built in 2022 and located in the award-winning community of Harmony. Designed with intention and high end appointments throughout, this home is ideal for downsizers or lifestyle-focused buyers seeking a turnkey property without compromise. Offering 2000 square feet of fully developed living space, the home features a thoughtful bungalow layout with the primary bedroom on the main level and two additional bedrooms down. While the above-grade footprint is efficient by design, the fully developed basement adds meaningful, flexible living space that allows the home to live far larger than expected. The main floor is designed by 10’ ceilings, oversized windows, a bright, open-concept layout and floor to ceiling custom drapery. The living room is anchored by a striking full height tiled fireplace feature wall, while wide-plank flooring, curated lighting, and a neutral palette create a calm, refined aesthetic. The kitchen blends function and style with ceiling-height cabinetry, quartz countertops, an oversized island, premium appliances, and generous storage, perfect for both everyday living and entertaining. The primary bedroom is a private retreat with direct access to the backyard patio, a spa-inspired ensuite, and a walk-in closet with custom organizers. The fully developed basement continues the home’s elevated feel, offering two additional bedrooms, a spacious bonus room, a versatile gym or studio space as well as a 4 piece bathroom. Outside, the thoughtfully landscaped backyard is a true standout. Designed for privacy and low maintenance, it features mature trees, rock gardens, ornamental grasses, two custom louvered privacy screens, and a spacious patio reinforced for a future hot tub, creating a quiet outdoor oasis with a balance of sun and shade. Additional features include air conditioning, dual zone HVAC with NEST for each level, a hot water recirculating system, radon mitigation infrastructure, so lar conduit rough-in, and an oversized 24.2’ wide by 22’ deep double garage with an 8’ door, 10’ ceilings and a full electrical panel easily accommodating two vehicles with room for a golf cart. Ideally positioned with walkable access to pathways, parks, and the Mickelson National Golf Club, this home offers a lifestyle centred around recreation and outdoor living. Harmony is known for its resort-style amenities, including a championship golf course, lake, scenic pathways, local dining, and a state of the art community water treatment system. Future plans for the community include a second lake, a Nordic style spa and expanded village centre, further enhancing Harmony’s appeal. This is a rare opportunity to own a fully finished, custom bungalow in one of the region’s most thoughtfully planned communities, where the work is done, the setting is established, and the lifestyle speaks for itself. (id:52784)
34186 Township Road 240
Rural Rocky View County, Alberta
Embrace the best of country living just minutes from the city on this scenic 10-acre parcel in Rocky View County. Set well back from the road behind mature trees and fencing, this 3-bedroom bungalow offers privacy, tranquillity and sweeping views of the Rocky Mountains. Whether you’re starting your acreage journey or downsizing with room to roam, this property delivers the ideal rural lifestyle, with city convenience still within easy reach. Inside, the home has been freshly painted and features all-new plank flooring throughout. Oversized windows in the living and dining areas frame breathtaking mountain views and draw in natural light from dawn to dusk. A charming wood-burning stove set against a brick surround adds warmth and character, complemented by a wood-beam ceiling for a touch of rustic appeal. The kitchen offers functional space to make your own, while the open layout encourages easy flow for everyday life and casual entertaining. Three well-sized bedrooms are tucked down the hall, including a primary with a private 3-piece ensuite. A second 4-piece bath adds family-friendly convenience. The full basement remains undeveloped and ready for your vision. Step outside and experience the full potential of country living. The land is fenced and cross-fenced with a horse shelter and a mix of open pasture and tree shelter. The attached rear storage offers practical utility, while the orientation of the home captures panoramic mountain views and golden prairie sunsets. Located just a short drive from the Calgary city limits, this peaceful property offers space to grow, play, and unwind, with the benefit of proximity to shopping, services, and commuter routes. It is only a short 10 minute drive to Westhills Shopping Centre, with its multitude of shops, restaurants and entertainment. Whether you're looking for your first acreage or a manageable homestead close to the city, this is a rare opportunity to enjoy nature, views and potential on your terms. Water is trucke d in to property! (id:52784)
1125, 4058 109 Avenue Ne
Calgary, Alberta
STOP PAYING RENT & WORRY FREE FROM FUTURE OF RENT HIKES...Own your own Retail space at HIGHLY DESIRABLE & RAPIDLY GROWING JACKSONPORT NE. This prime location at Corner of Country hill and 108 Ave Units with IC ZONING allowing Full RETAIL & OFFICE USE. HIGH EXPOSURE FOR MARKETING PURPOSES. . For most possible exposure Exterior signs can be installed Possible Visibility from Country hill. Lots owner operator businesses like Ethnic Restaurants, Fast Food franchises, Dine in/Take out restaurants, Accounting, lawyers, immigration etc. The surrounding complexes are opened with many popular businesses makes it ideal for your business traffic. THERE IS NO EXCLUSIVITY HERE, SO YOUR UNLIMITED OPTIONS MAKE IT IDEAL FOR INVESTMENT. Don’t wait. Call your favorite commercial agent now. (id:52784)
11253 30 Street Sw
Calgary, Alberta
Former dance studio in Newly renovated Cedarbrae Plaza; yoga, pilates, dance type studio space (id:52784)
67 Glenbrook Place Sw
Calgary, Alberta
67 Glenbrook Place SW is a high-profile, mixed-use property. Positioned in the heart of Calgary’s sought-after Glenbrook neighbourhood, the Property offers an exceptional opportunity for either an investor or an owner/user. This two-story, 43,856 square foot building stands as a testament to enduring quality and design. The Property is currently 62% leased to a mix of retail tenants who occupy the main and lower levels. The Property presents a unique opportunity to establish or expand your business in a thriving community. Whether you’re looking to occupy a versatile office space or invest in a location with strong growth potential, 67 Glenbrook Place SW stands out as a premier choice in Calgary’s commercial real estate market. (id:52784)
206 Mahogany Passage Se
Calgary, Alberta
Welcome to 206 Mahogany Passage SE, a beautifully designed family home in the heart of Calgary’s premier LAKE COMMUNITY of Mahogany, offering over 2,500 square feet of thoughtfully planned living space with a seamless balance of style, comfort, and functionality.Step inside the private entryway that leads to the the open-concept main floor including hardwood flooring throughout. The spacious living room is anchored by a cozy gas fireplace, flowing effortlessly into the dining area—perfect for both everyday living and entertaining. The show-stopping kitchen features DOUBLE ISLANDS, built-in appliances, ample counter space, and generous pantry storage, making it ideal for hosting gatherings or preparing family meals. . A convenient two-piece powder room and a large mudroom with direct access to the oversized double attached garage complete the main level.Upstairs, the primary retreat offers a peaceful escape with a spacious walk-in closet and a luxurious five-piece ensuite with a custom tile and glass shower. Two additional well-sized bedrooms share a second five-piece bathroom, while upper-level laundry adds everyday convenience. A versatile bonus room completes this level, providing flexible space for relaxation, work, or play. The undeveloped lower level offers endless potential, with room for a future recreation area, home gym, media room, or additional storage—ready to be customized to suit your lifestyle. Step outside to your well manicured private backyard with NO REAR NEIGHBOURS. Enjoy the spacious deck perfect for entertaining and BBQing. Don't forget the Air Conditioner for the hot summer nights.Located in one of Calgary’s most desirable communities, Mahogany offers year-round lake access, scenic pathways, parks, schools, shopping, and everyday amenities just moments away. With exceptional living space, premium features, and an unbeatable neighbourhood lifestyle, this home is an opportunity not to be missed. (id:52784)
609, 3204 Rideau Place Sw
Calgary, Alberta
Uninterrupted panoramic views of Calgary’s downtown skyline define this recently renovated two-bedroom, one-bathroom end unit on the 6th floor of the renowned Renfrew House.Renovated in 2016, the transformation went far beyond aesthetics. The unit was completely rebuilt to modern standards with new windows, electrical wiring and panel, updated plumbing lines, enhanced soundproofing, and hardwired CAT 6e networking throughout for seamless connectivity.Inside, mid-century modern design meets contemporary sophistication. Commercial-grade Coswick hardwood floors, dimmable LED lighting with designer fixtures, and Lutron controls create a polished ambiance, while unique touches—like the restored original milk delivery door and custom quartz-topped radiator covers—preserve timeless character.The kitchen is a culinary showpiece, boasting built-in Thermador and Bosch appliances including an induction cooktop, custom soft-close cabinetry, and a striking Italian chevron Mutina stone backsplash lit by LED under-cabinet lighting. A built-in electric fireplace enhances the dining area, while the living room is anchored by a walnut-paneled TV feature wall framed by sweeping city views.Custom closet systems maximize storage throughout, while the spa-inspired bathroom offers a walnut vanity, quartz counters, Grohe and Kohler fixtures, and a dedicated makeup station. The primary bedroom provides elegant, functional closet solutions, and the spacious second bedroom is perfect for guests or a home office.The home includes underground parking and a storage unit, all within 13 acres of park-like grounds atop the hill—an unmatched setting combining green space, privacy, and city convenience.Book your private showing today. (id:52784)
10421-10909 West Valley Road Sw
Calgary, Alberta
Three lots for sale asking $700,000 per acre. Zoned S-FUD Future Urban Development allowing for a wide range of uses including Commercial , Residential, Hotel, car dealer, etc. Discover unparalleled potential at West Valley Crossing, a significant 17.03-hectare (approx ~43.43 acre). -------- Approx land sizes per parcel: 41.8 acres (Plan: 2211335 Block 1 Lot: 1 ) *** 1.01 acres (Plan: 2293HS Block: 1 Lot: 1) *** 0.93 acres (Plan: 2293HS Block: 1 Lot: 5)-------- This offering presents a unique chance to shape the future of a dynamic, rapidly growing area. Prime Location & Connectivity: Situated at Calgary's western boundary within the highly sought-after Bow Valley area, West Valley Crossing benefits from exceptional accessibility. Enjoy proximity to the Trans-Canada Highway (Highway 1) and 109 Street SW, ensuring seamless connections to Calgary's vibrant urban core and beyond. The property is also ideally positioned near established communities like Crestmont and the future Osprey Development, promising a robust and integrated future. (id:52784)
104, 39 Hidden Creek Place Nw
Calgary, Alberta
Welcome to this bright and spacious corner walk-up bungalow condominium, offering 1,220 sq ft and a layout that feels open, elevated, and private. Positioned above grade with windows on multiple sides, this home is filled with natural light and offers a sense of space rarely found in bungalow-style condos.The open-concept main living area features maple hardwood floors, a vaulted ceiling, and a cozy gas fireplace, creating an inviting atmosphere for everyday living and entertaining. Patio doors lead to a large, sunny balcony with a gas BBQ line, perfect for morning coffee or evening dinners with an open outlook.The kitchen is thoughtfully designed with a breakfast bar, double-door pantry, ample cabinetry, and generous counter space. The spacious primary bedroom includes a walk-in closet and private 4-piece ensuite, while the second bedroom works well as a guest room or home office.Additional features include main-floor laundry with cabinetry, energy-efficient in-floor heating, central vacuum, and excellent storage throughout. The attached, drywalled garage provides secure parking and additional space for seasonal storage.Set within a professionally managed complex with a strong reserve fund, this home is ideally located steps from the Hanson Ranch Wetlands, pathways, and parks, with convenient access to Stoney Trail and nearby shopping.Offering more space, more light, and an elevated corner position, this walk-up bungalow is ideal for buyers who value privacy, comfort, and a home that truly lives larger than expected. (id:52784)
2206, 211 13 Avenue Se
Calgary, Alberta
Click brochure link for more details. Experience the best of downtown living in this bright and stylish 22nd-floor corner unit at NuEra. With floor-to-ceiling windows and 9-foot ceilings, this home is filled with natural light and offers panoramic views that stretch for miles — including a front-row seat to the Stampede Grandstand show and fireworks, right from your bed!The open-concept kitchen is perfect for both everyday living and entertaining, featuring custom cabinetry, granite countertops, stainless steel appliances, and a large island that flows effortlessly into the living and dining spaces.The primary bedroom is a private retreat with a walk-in closet and a spa-inspired ensuite complete with a soaking tub. The second bedroom is located on the opposite side of the unit for added privacy and enjoys its own spectacular views with easy access to a modern 3-piece bathroom.Additional features include in-suite laundry, secure underground parking, a storage locker, designated bike storage, and visitor parking. Residents also enjoy access to premium building amenities, including a fully equipped fitness centre and professional concierge service.Located in the heart of Calgary’s vibrant Victoria Park, you’re just steps from 17th Avenue, the C-Train, Sunterra Market, and some of the city’s best dining, shopping, and entertainment.This is luxury urban living at its finest — a rare opportunity to own a spectacular home with unmatched views and convenience. (id:52784)
102, 1700 73 Street Sw
Calgary, Alberta
Nestled in the heart of Seventeen Hundred at Aspen Estates, this luxurious townhome with The Dalton floorplan (a design finalist with the 2025 BILD Calgary Awards) has been carefully crafted by RareBuilt Homes & offers over 2,700 sq ft of refined living space, complete with 3 bedrooms, amazing mountain views and exceptional design throughout. The airy main level with lofty 9’ ceilings, showcases engineered hardwood flooring, and expansive high end European triple glazed tilt & turn windows that flood the home with natural light. A spacious great room centers around a striking feature fireplace and opens to a large balcony with a louvered roof—perfect for year round enjoyment. A dedicated office space provides an ideal setting for work from home days. The beautifully appointed kitchen features quartz countertops, a generous island with eating bar, full height custom cabinetry, a walk in pantry, and a premium appliance package. The dining area comfortably accommodates gatherings with family and friends. A stylish 2 piece powder room completes the main level. Upstairs, the second level hosts three well proportioned bedrooms, a 4 piece bath, and convenient laundry facilities. The serene primary retreat with soaring vaulted ceiling includes a spacious walk in closet and a private 5 piece ensuite with in floor heat, dual sinks, a freestanding soaker tub, and a separate shower. The lower level offers impressive versatility with a large flex room and direct access to a walk out patio—ideal for a media room, fitness area, or family space. This level also includes a mudroom connecting to the fully finished & painted oversized double attached garage that’s EV charger ready. Additional highlights include an elevator serving all three levels, central air conditioning, six solar panels, and concrete demising walls for enhanced privacy and noise reduction. Set within an exclusive complex spanning nearly 9 acres—5.5 of which are dedicated to green space—this residence delivers an u nparalleled standard of comfort, quality, and sophisticated living. (id:52784)
1207, 1108 6 Avenue Sw
Calgary, Alberta
Welcome to Downtown's Westend! Enjoy abundant natural light through floor-to-ceiling, south-facing windows that brighten the entire unit. The primary bedroom features a well-appointed ensuite with a soaker tub, separate shower, and heated floors—also found in the second bathroom. You will appreciate the generous storage offered by two primary closets, including one walk-in.The open-concept living space showcases pristine Berber carpet and a versatile open den, ideal for a home office or reading area. The kitchen overlooks the dining space and is equipped with granite countertops, ample cabinetry, and sufficient room for two to work comfortably. A spare bedroom provides a welcoming option for guests, with convenient access to visitor parking.Additional features include one titled parking stall, party room, fitness centre, hot tub, and an exceptional location just one block from the C-Train, steps to Prince’s Island Park, and within walking distance to Kensington and downtown amenities. This is an excellent opportunity to live in a well-maintained building. Contact us today to book your private showing. (id:52784)
409 9 Street
Beiseker, Alberta
Top-of-the-line home packed with EXTRAS! Step into a grand foyer that opens to soaring ceilings and an impressive open-concept main floor. At the heart of the home is a bright, modern kitchen with PREMIUM appliances: Double Wolf Wall Ovens, an Induction Cooktop, UNDER COUNTER built-in microwave, Miele dishwasher, and a Sub-Zero Refrigerator. Thick Granite counters span the space, including a large breakfast bar with sink and garburator, plus an additional sink and garburator by the windows. Custom cabinetry offers abundant storage throughout. The spacious dining area is wrapped in windows, showcasing sweeping prairie views—perfect for entertaining. A cozy gas fireplace anchors the living room, while remote-control blinds add convenience. From the dining room, step out to a covered deck with glass railing for seamless indoor-outdoor living. Rounding out the main floor are a stylish powder room, a well-planned laundry, and a practical mudroom.Up the first landing, you’ll find a bright bonus room with soaring ceilings and oversized windows—ideal for movie nights or a kids’ play zone. On the next level are two generously sized bedrooms with large closets. The primary suite is a true retreat with prairie views, a spacious walk-in closet and a four-piece ensuite featuring custom lighting—even in the shower, low flow toilet and heated floor. The fully finished basement offers in-floor heating, a spacious rec room with a cozy gas fireplace and a flexible area currently used as a fourth bedroom.This level also includes a full four-piece bathroom. The oversized double garage is fully finished with epoxy floors, drywall, insulation, and in-floor heat. Outside, the massive 10,000 sq. ft. yard is fully fenced with low-maintenance vinyl, RV parking, and sweeping farm views; there may even be enough room for an additional garage. Additional features include hardwood and premium carpet throughout, central air conditioning, underground sprinklers, RO systems, a water softener, LED l ighting (everywhere), built-in vacuum system and even a European plug for specialty appliances. This Layne Home is solidly built, well maintained and truly move-in ready. (id:52784)
204, 3000b Stewart Creek Drive
Canmore, Alberta
Welcome to your ideal Canmore retreat—where modern comfort meets mountain adventure.This beautifully designed 2-bedroom, 3-bathroom townhome blends contemporary living with the best of the active Canmore lifestyle. With an open-concept layout, the main floor seamlessly connects the kitchen, dining, and living spaces—perfect for entertaining or unwinding with family and friends. Also, both bedrooms feature their own ensuite bathrooms, while the main floor still offers a 2pc bathroom for guests.Be prepared to fall in love this Summer with the massive mountain views and fantastic golden sunsets from either of your private decks—a perfect spot to relax & recharge, or enjoy a meal with friends in a serene and private setting. Practicality meets convenience with two titled underground parking stalls and a large storage cage—plenty of room for your bikes, skis, and all your mountain gear. Say goodbye to icy windshields and chilly mornings!Located right on the scenic walking and biking path to downtown Canmore, this home puts you within easy reach of hiking and biking trails, the off-leash dog park, Stewart Creek Golf Course, the TSMV frisbee golf course, and several playgrounds. And with the new Gateway Shops development beginning to open, you can now walk or bike to grab groceries, and very soon you'll be able to enjoy a coffee, or meet friends at the neighbourhood brewpub.This is more than a home—it’s a lifestyle.Come see it for yourself. Your Canmore adventure starts here. (id:52784)

