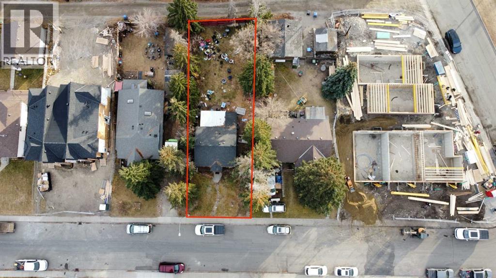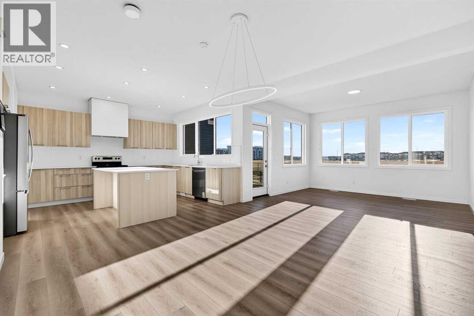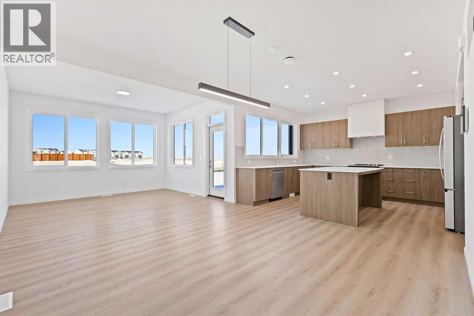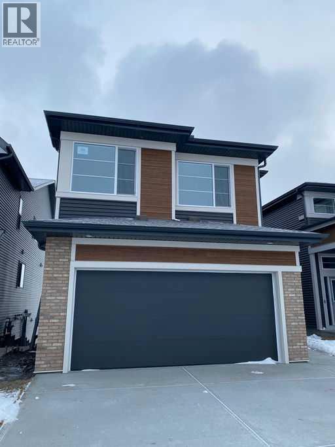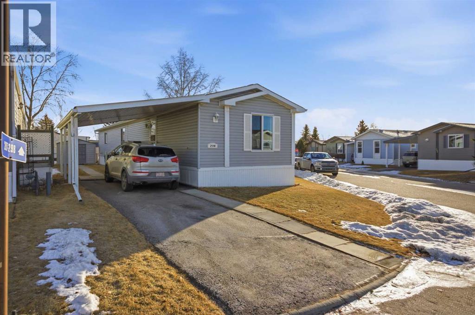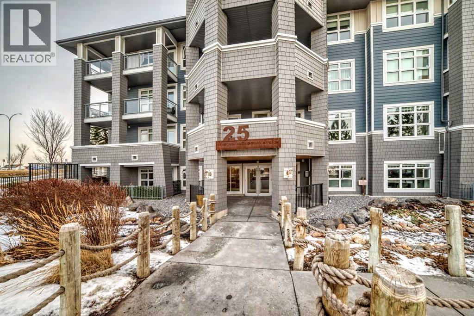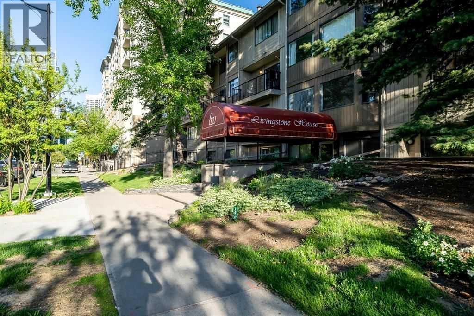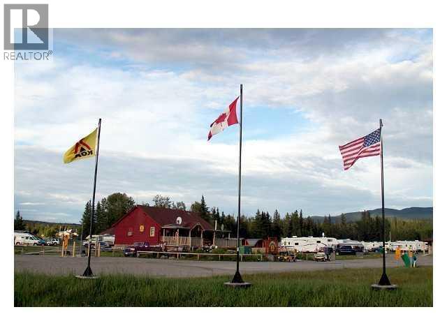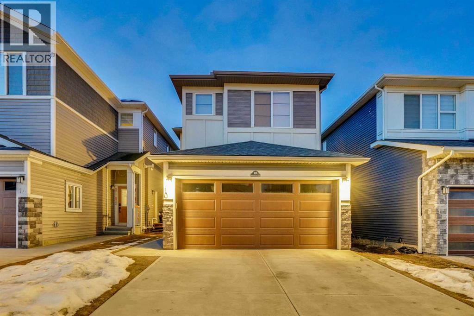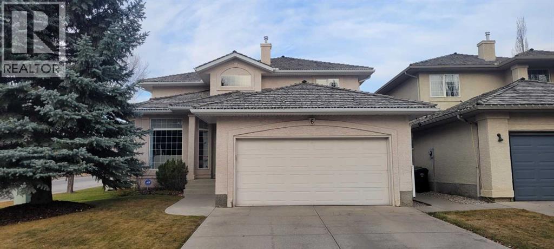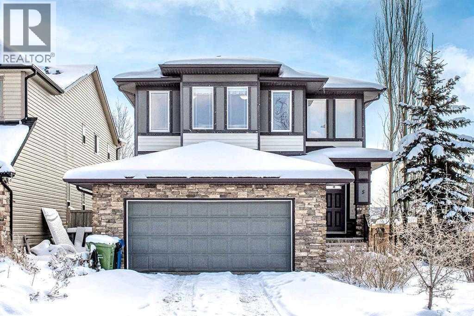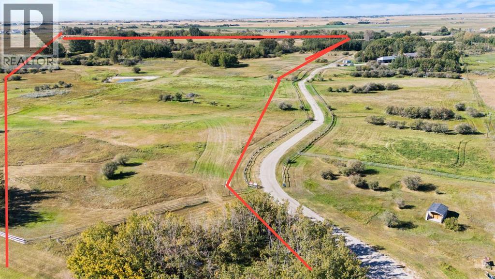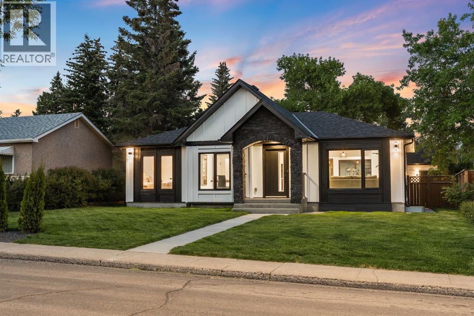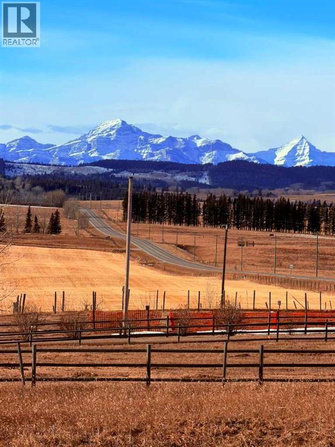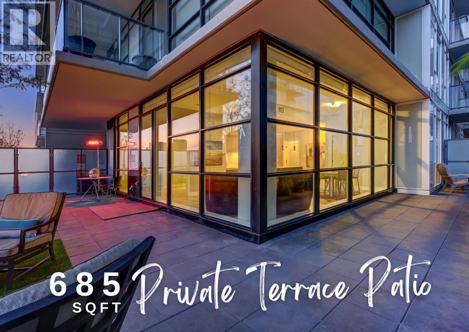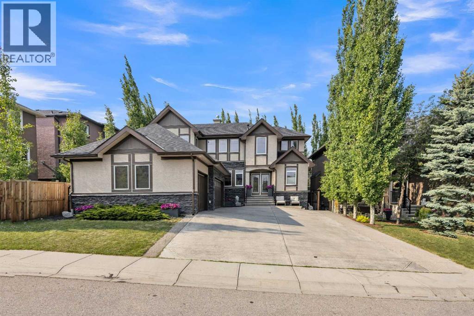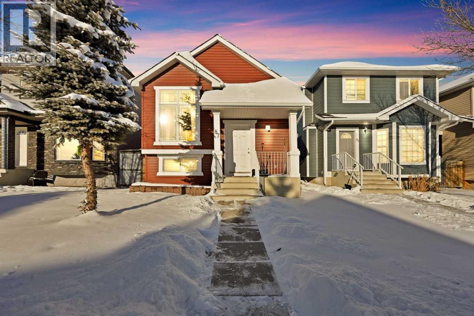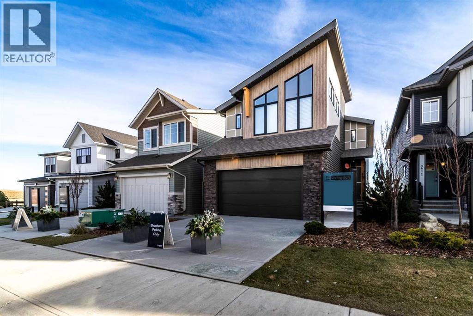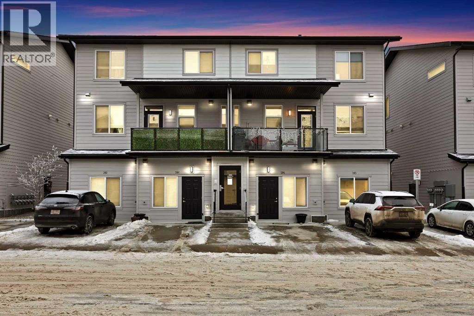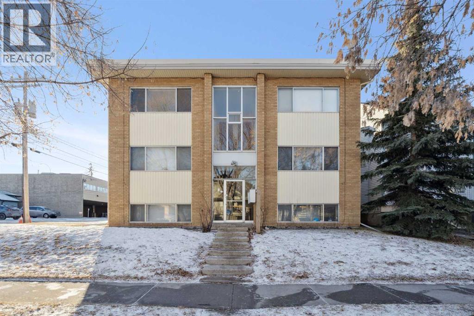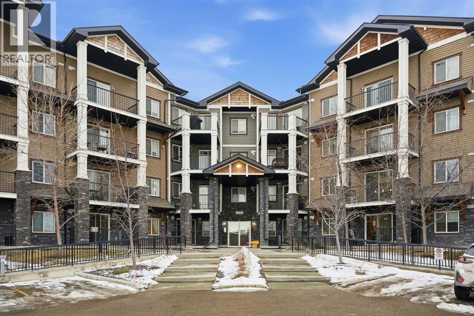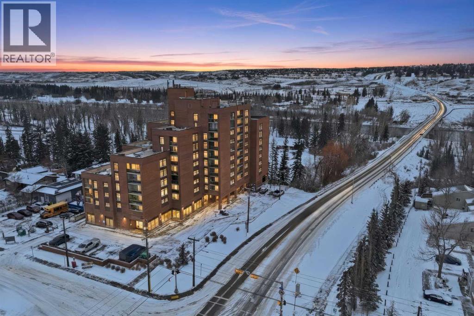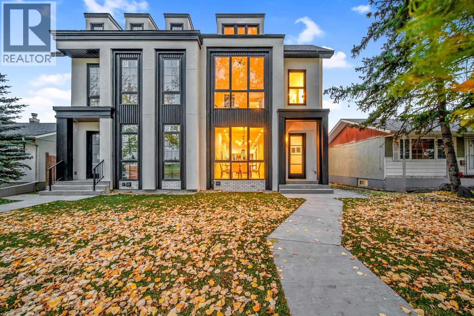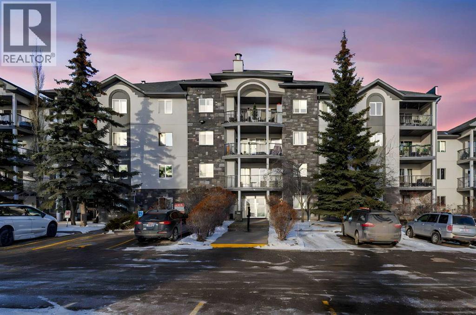6435 33 Avenue Nw
Calgary, Alberta
8-unit multi-family development opportunity in the NW of Calgary with building plans and approved development permit in place. Project also qualifies for CMHCs MLI Select program. Ideally located within walking distance to the new Superstore and commercial plaza, and minutes from Calgary Olympic Park and the impressive new Calgary Farmers Market. This larger city lot (50 x 122) presents an exceptional opportunity for developers and investors. The approved 4-unit, 4-suite multi-family project offers a total of 6,816 sq. ft of above-grade construction, featuring four spacious and thoughtfully designed 3-bedroom upper units (approximately 1,702 sq. ft. each, including 3 storey loft levels), along with four well-planned 1-bedroom lower units (approximately 505 sq. ft). The project also includes four garages. The existing property is a 2-bedroom bungalow situated on a large, south-facing rear lot on a quiet street, home is being sold as is. (id:52784)
89 Corner Glen Avenue Ne
Calgary, Alberta
**BRAND NEW HOME ALERT** Great news for eligible First-Time Home Buyers – NO GST payable on this home! The Government of Canada is offering GST relief to help you get into your first home. Save $$$$$ in tax savings on your new home purchase. Eligibility restrictions apply. For more details, visit a Jayman show home or discuss with your friendly REALTOR®. You will be immediately impressed by Jayman BUILT's new "JAKE 26" Signature Home, located in the highly walkable, sought-after Cornerstone community. If you enjoy entertaining, want to live in an amazing new floor plan, and value ample space for all who visit, this is the home for you! Fall in love as you enter, offering over 2260+SF of true craftsmanship and beauty! Luxurious LVP flooring invites you into a lovely open floor plan featuring an amazing GOURMET kitchen boasting elegant granite counters, a sleek stainless steel Whirlpool appliance package with an electric stove, a Refrigerator with ice maker, a built-in microwave, and a Broan power pack built-in cabinet hood fan. An amazing 2-storey floor plan with a MAIN FLOOR OFFICE, quietly transitioning to the expansive kitchen that boasts a generous walk-thru pantry and centre island that overlooks the amazing living area with a lovely patio door that opens up nicely to your south-facing view to the greenspace behind. The upper level offers ample space to suit any lifestyle, with over 1,300 SF. THREE BEDROOMS with the beautiful Primary Suite boasting Jayman BUILT's luxurious ensuite including dual vanities, gorgeous SOAKER TUB & STAND-ALONE SHOWER. Thoughtfully separated by the pocket door, you will discover a spacious walk-in closet. A stunning centralized Bonus room with a walk-in closet separating the Primary wing from the additional bedrooms and a spacious Main Bath to complete the space. A beautiful open floor plan below adds an elevated addition to this home. Truly unique and one-of-a-kind! ADDITIONAL FEATURES: Jayman Complete home - Washer + Dryer + Window Blinds Included, professionally designed Light Wood color palette, open to above at front entry with 11ft ceiling, BBQ gas line, raised 9ft ceiling height and 3 pc rough-in plumbing. This lovely home, featuring the Prairie Elevation, has been completed with Jayman's Extra Fit & Finish and Jayman's reputable CORE PERFORMANCE. 10 Solar Panels, BuiltGreen Canada standard, with an EnerGuide Rating, UV-C Ultraviolet Light Air Purification System, High Efficiency furnace with Merv 13 Filters & HRV Unit, Navien-Brand Tankless Hot Water Heater, Triple Pane Windows & Smart Home Technology Solutions. Terrific amenities outside your door - Live healthy with an unrivalled community experience, from work to working out, dining to shopping, studying to a date night. Enjoy New urbanity, welcome to Cornerstone! (id:52784)
409 Corner Glen Way Ne
Calgary, Alberta
**BRAND NEW HOME ALERT** Great news for eligible First-Time Home Buyers – NO GST payable on this home! The Government of Canada is offering GST relief to help you get into your first home. Save $$$$$ in tax savings on your new home purchase. Eligibility restrictions apply. For more details, visit a Jayman show home or discuss with your friendly REALTOR®. You will be immediately impressed by Jayman BUILT's new "JAKE 26" Signature Home, located in the highly walkable, sought-after Cornerstone community. If you enjoy entertaining, want to live in an amazing new floor plan, and value ample space for all who visit, this is the home for you! Fall in love as you enter, offering over 2260+SF of true craftsmanship and beauty! Luxurious LVP flooring invites you into a lovely open floor plan featuring an amazing GOURMET kitchen boasting elegant granite counters, a sleek stainless steel Whirlpool appliance package with an electric slide-in stove, a French Door Refrigerator with ice maker, a built-in microwave and a Broan power pack built-in cabinet hood fan. An amazing 2-storey floor plan with a MAIN FLOOR OFFICE, quietly transitioning to the expansive kitchen that boasts a generous walk-thru pantry and centre island that overlooks the amazing living area with a lovely patio door that opens up nicely to your supersized rear yard. The upper level offers ample space to suit any lifestyle, with over 1,300 SF. THREE BEDROOMS with the beautiful Primary Suite boasting Jayman BUILT's luxurious ensuite including dual vanities, gorgeous SOAKER TUB & STAND-ALONE SHOWER. Thoughtfully separated by the pocket door, you will discover a spacious walk-in closet. A stunning centralized Bonus room with a walk-in closet separating the Primary wing from the additional bedrooms and a spacious Main Bath to complete the space. A beautiful open floor plan below adds an elevated addition to this home. Truly unique and one-of-a-kind! ADDITIONAL FEATURES: Jayman Complete home - Washer + Dryer + Window Bl inds Included!, professionally designed Walnut color palette, open to above at front entry with 11ft ceiling, BBQ gas line, raised 9ft ceiling height and 3 pc rough-in plumbing. This lovely home, featuring the Prairie Elevation, has been completed with Jayman's Extra Fit & Finish and Jayman's reputable CORE PERFORMANCE. 10 Solar Panels, BuiltGreen Canada standard, with an EnerGuide Rating, UV-C Ultraviolet Light Air Purification System, High Efficiency furnace with Merv 13 Filters & HRV Unit, Navien-Brand Tankless Hot Water Heater, Triple Pane Windows & Smart Home Technology Solutions. Terrific amenities outside your door - Live healthy with an unrivalled community experience, from work to working out, dining to shopping, studying to a date night. Enjoy New urbanity, welcome to Cornerstone! (id:52784)
199 Corner Glen Crescent Ne
Calgary, Alberta
*WALK OUT BASEMENT*BRAND NEW HOME*JAKE 26*QUICK POSSESSION*10 SOLAR PANELS*MAIN FLOOR BEDROOM SUITE* Amazing Design! Unique in Features! Over 2273+ SF of Stylish design welcomes you into this stunning four-bedroom and 3-BATH home located in the beautiful community of Cornerstone. You're welcome to a thoughtfully designed living space that maximizes every inch while providing ample space for your whole family to enjoy! The Gorgeous OPEN FLOOR PLAN invites you in to discover a lovely kitchen that boasts beautiful QUARTZ countertops, a sleek stainless steel Whirlpool appliance package with an upgraded electric stove, a French Door fridge w/ Internal Water/Ice, a microwave, and a Broan power pack built-in cabinet hood fan. A large walk-through pantry and beautiful extended oversized flush centre Island that overlooks the generous great room and dining room- Ideal for all entertaining. A sizeable 4TH BEDROOM on the main floor, perfect for a large family or working from home, as you have a full bath adjacent to the functional space. Upstairs, you will discover THREE MORE BEDROOMS with a Primary Bedroom boasting a 5-piece dual vanity, a stand-alone shower, an oversized bath and two large walk-in closets. A centralized BONUS ROOM offers an additional living space and a full 4-piece bath, plus 2nd-floor laundry, completing the level. ADDITIONAL FEATURES: Jayman Complete home - Washer + Dryer + Window Blinds Included! Fit and Finish SELECT, 10' x 10' upper deck, professionally designed White Colour Palette, rear patio door, raised 9' basement ceiling height, and 3-piece rough-in plumbing. Situated close to the International Airport with quick access to both Deer Foot Trail and Stoney Trail, along with new amenities being added to the community continuously, you will enjoy all Cornerstone has to offer. A brand new build with all of the difficult decisions made along with a functional and intelligent floor plan for a large family. Perfect!! (id:52784)
298, 99 Arbour Lake Road Nw Road Nw
Calgary, Alberta
Welcome to this beautifully maintained, move-in-ready 3-bedroom, 2-bathroom home with a covered carport and thoughtfully designed addition. Inside, you’ll appreciate the bright, open floor plan centered around a spacious kitchen featuring lots of counter space, dine-in area and an abundance of warm wood cabinetry. The inviting and open layout flows seamlessly into a cozy living room—ideal for both entertaining and everyday comfort.The expansive primary suite includes a walk-in closet and a large ensuite with a walk-in shower. Located on the opposite side of the home, the second bedroom and main bathroom offer privacy and flexible space for guests or hobbies. The addition provides a versatile bonus room/3rd bedroom, with a fireplace and direct access to a patio with a sliding glass door. The well-built storage shed completes the property.The monthly lot fee includes water, sewer, recycling, garbage pickup, and full access to all clubhouse amenities. Ideally located just steps from Crowfoot Crossing, you’ll enjoy convenient access to shopping, medical services, restaurants, banks, and a movie theatre, with the Crowfoot LRT station nearby for easy commuting.This is a welcoming and active 45+ community. Pets are allowed with board approval and height restrictions. Residency requires an approved application. Book your private showing today and experience the comfort and convenience this home has to offer. (id:52784)
409, 25 Auburn Meadows Avenue Se
Calgary, Alberta
Welcome to this stunning top-floor residence in The Canoe at Auburn Bay, where style, comfort, and natural light come together beautifully. Soaring 9-foot ceilings, engineered hardwood flooring, and sleek quartz countertops set the tone for a modern, refined living space, while the east-facing covered balcony invites you to enjoy peaceful mornings and abundant sunshine.Perfectly positioned, this home is just steps from local shopping, a 13-acre community park with a skating rink, and convenient transit with direct access to downtown. The complex’s elegant central courtyard adds an extra touch of charm and community appeal.Inside, the thoughtfully designed one-bedroom layout features a freshly painted interior, a bright white kitchen, an open-concept living and dining area, and a spacious bedroom with a walk-through closet leading to a full 4-piece bath.Complete with in-suite laundry, a titled parking stall, a separate storage locker, and the privacy and quiet of a top-floor location, this home offers exceptional value and lifestyle in one of Auburn Bay’s most sought-after buildings. (id:52784)
15, 821 3 Avenue Sw
Calgary, Alberta
Click brochure link for more details. Move-in Ready, End Unit. Spacious and bright 2 bedroom condo located in the prestigious downtown area of West Eau Claire facing Prince's Island Park across from the Bow River. Walk to work downtown, 3 blocks to C-train free-fare zone (both red/green lines), 1 block to the +15 indoor walkway. Street parking available near building. The road in front of the building is a one way/shared bike path, which is more convenient for local traffic, making this downtown location quiet. 5 appliances including: in suite washer/dryer, dishwasher, stove/oven, fridge. Balcony off the dining room with room for a barbecue. Wood burning Fireplace in a very spacious living-room with huge windows. Built-in computer workstation/entertainment center in living room. Large windows in all rooms including the kitchen to maximize natural lighting. Closet organizers (California Closets). Plenty of storage space in the unit, professionally managed building with security access card. This 2nd floor unit in west Eau Claire provides fantastic access to the Bow River, Calgary pathways (pedestrian & bike), summer/music festivals, the arts scene, the thriving downtown shopping (Banker's Hall, TD Square the Core) the new Calgary public library and the many restaurants (award winning Alforno café and bakery, Buchanan's etc.) in the district. The Peace Bridge is merely 2 blocks away leading into the eclectic Kensington district and the major financial and business offices in the hub of Calgary. Transportation & Parking Choices: C-train free fare zone, e-bikes & e-scooters, car sharing, street parking, city parking lot across the street. 1 Reserved Indoor heated parking in building is included. 1 extra reserved storage unit in the garage is also available. (id:52784)
50409 B Highway 16
Hinton, Alberta
Hinton / Jasper KOA Holiday (RV Park / Campground) is a well-established, franchise-branded campground located just off Yellowhead Highway (Highway 16), approximately 10 minutes from the Town of Hinton and within convenient driving distance to Jasper National Park. Situated on a generous 29.63-acre parcel, the property features 120 total campsites, including 89 RV sites, 12 tent sites, and 19 cabins, comprised of 2 Deluxe Cabins, 6 Large Cabins, and 11 Camping Cabins. This diverse accommodation mix supports multiple revenue streams during the peak operating season from May through late September. The business operates approximately five months annually, offering an efficient seasonal income structure, with upside potential through a modest extension of the operating season by an additional month.The campground benefits from excellent highway exposure, easy access, and consistent demand driven by Jasper National Park tourism, highway travelers, repeat KOA guests, and seasonal worker and crew accommodations supporting regional industries. On-site improvements include a main office and retail store, laundry facilities, washroom and shower buildings, and well-maintained communal amenities. The expansive land base also provides future expansion or enhancement potential, subject to county approvals.While revenues were impacted in recent years by the COVID-19 pandemic and wildfire-related disruptions in the Jasper region, tourism recovery is actively underway. Provincial and local governments have prioritized destination marketing, infrastructure reinvestment, and visitor attraction initiatives to restore travel confidence and visitation levels. These efforts, combined with Jasper’s long-term status as a premier national park destination, support a positive outlook for demand recovery and long-term revenue growth in this established Alberta tourism corridor. (id:52784)
10 Homestead Passage Ne
Calgary, Alberta
Welcome to this beautifully built 2023 two storey home in the sought after community of Homestead, offering modern style, functional space, and excellent future potential for families or investors. The bright main floor features an open layout with a spacious family and dining area, a modern kitchen with stainless steel appliances, ample cabinetry, and a pantry, plus a full bathroom and a main floor bedroom that works perfectly for guests, seniors, or a home office. Upstairs you will find a versatile bonus room, a spacious primary bedroom with walk in closet and full ensuite, two additional good sized bedrooms, another full bathroom, and the convenience of upper floor laundry. The basement includes a separate side entrance and is partially finished with framing for future rooms along with space for a kitchen, bathroom, and living area, offering great potential for extended family or future development subject to approvals. Additional highlights include a double detached garage and driveway parking. Ideally located close to major routes, shopping, and everyday amenities, this home offers comfort, flexibility, and room to grow. Contact your Realtor today to book a showing. (id:52784)
6 Mt Yamnuska Court Se
Calgary, Alberta
This outstanding, exceptionally well-maintained home offers an ideal blend of comfort, style, and everyday functionality in one of the area’s most desirable four-season lake communities—and includes the added peace of mind of having no Poly-B plumbing. Thoughtfully updated and lovingly cared for over the years, the home is perfectly positioned on a south-facing lot, allowing natural light to fill the main living spaces throughout the day. Its welcoming curb appeal is enhanced by a stucco exterior, shake shingles, and mature landscaping that creates warmth from the very first look.Inside, a rich hardwood entry sets the tone for the quality found throughout the home. The main floor features a beautifully updated maple kitchen, professionally refaced by Cabinet Doctor, complete with granite countertops, a center island, stainless steel appliances, tile backsplash, and solid wood drawers—elevating both practicality and style. The bright nook provides a cozy spot for morning coffee, while the adjoining family room offers an inviting gathering space with hardwood flooring, a gas fireplace with custom tiled surround, and open sightlines that make the main level feel warm and connected.At the front of the home, a cozy living room with a bay window creates a bright, relaxing area for reading or conversation. This space flows seamlessly into the formal dining room, designed to accommodate both intimate dinners and larger celebrations. Thoughtful built-in storage enhances convenience without compromising elegance. Vinyl windows throughout improve comfort, efficiency, and longevity.Practicality shines on the main floor: a tiled mudroom off the heated double attached garage ensures easy cleanup in all seasons, the main-floor washer and dryer simplify daily routines, and a stylish 2-piece bathroom—part of the 2024 renovation—adds a modern touch. A well-situated main-floor office provides privacy for work or study while remaining connected to the activity of the home.The o utdoor living experience is exceptional. In 2008, a large heated swimming pool (30' x 13' x 16' x 18') was installed, transforming the backyard into a private retreat enjoyed 6–7 months of the year. A spacious deck and patio offer multiple zones for dining, lounging, and entertaining, making the backyard feel like a true extension of the home.The fully finished basement adds tremendous versatility with two good-sized bedrooms, a well-appointed 3-piece bathroom, a generous recreation room for movies, games, or workouts, additional storage, and a utility room with a newer hot water tank (2018).Upstairs, a curved staircase with brand-new carpet (2024) leads to three inviting bedrooms, each with ceiling fans for year-round comfort. A bright 5-piece main bathroom provides ample storage and functionality. The rear primary suite offers a peaceful retreat with a walk-in closet and a stunning, professionally renovated 5-piece ensuite (2024) featuring a soaker tub, tiled glass shower, and a large storage vanity (id:52784)
5 Panatella Square Nw
Calgary, Alberta
*** 5 Panatella SQ NW *** An exceptional former Show Home, perfectly positioned in one of Panorama’s most convenient and family-friendly locations, with effortless access to Stoney Trail and Deerfoot Trail. Just steps from scenic walking pathways and with a playground directly across the street, this residence blends everyday convenience with refined living.This beautifully renovated two-storey home offers 3+1 bedrooms and 3.5 bathrooms, highlighted by a sun-drenched south-facing primary retreat featuring a spa-inspired 5-piece ensuite. The main level showcases a formal dining space ideal for hosting, while the upper level is anchored by a generous bonus room—perfect for relaxation, entertainment, or a home office.Spanning 3,260 sq ft of thoughtfully designed living space, the home includes a fully finished walk-up basement complete with a summer kitchen.Step outside to your expansive south-facing backyard, measuring 13.40 meters wide, beautifully framed by mature trees and lush landscaping—an ideal setting for outdoor enjoyment and privacy.Additional highlights include an oversized double attached garage, central air conditioning, central vacuum system, built-in ceiling speakers, granite countertops, hardwood flooring, and 9-foot ceilings on both the main level and basement.Located in the highly sought-after community of Panorama, this meticulously maintained home delivers timeless style, space, and functionality. Opportunities like this are rare—schedule your private showing today and experience the lifestyle this exceptional home has to offer. (id:52784)
244082 817
Rural Wheatland County, Alberta
74 acres of flat land zoned Rural Business. This great opportunity has direct highway access and sits on the tip of the Town of Strathmore annexed land. There is a WID tap and valve plus independent power on the property with it's own meter. Countless opportunities to build a business so close to town with major road access to Highway # 1 leading East and West as well as Highway #564 which leads West into the North side of Calgary both directly connecting to the Stoney Trail transportation corridor. The property next door is also zoned Rural Business and currently has approved uses for Garden Market, an outdoor cafe with it's commercial kitchen and is set up as a renowned Wedding Venue. Rural Business has permitted uses for accessory buildings, residential construction of a primary residence with the option for two residences, farm buildings, private greenhouse, agricultural processing and WECS. Discretionary uses include agri-tourism, alchohol production, animal services, auction mart, bed and breakfast, cannabis cultivation, contractor services, equestrian centre, entertainment venue, farm gate sales, public greenhouses, lodging facility, outdoor cafe, veterinary clinic and more. Applications for uses are submitted to the County of Wheatland for approval. This 74 acre parcel still has two more allowable subdivisions within it. With access to water, fabulous transportation corridors and Rural Business Zoning already in place, the opportunities are endless. (id:52784)
4940 45 Street Sw
Calgary, Alberta
Welcome to your beautifully reimagined home in Glamorgan!Completely reconstructed from the studs up, this stunning residence blends modern craftsmanship with everyday functionality. Enjoy peace of mind with all-new electrical, plumbing, and dual furnaces ensuring year-round comfort.Step outside to a newly built detached triple garage with additional RV parking, perfect for vehicles, hobbies, or extra storage. Inside, you’ll find sleek black-frame windows and brand-new finishes throughout, creating a seamless contemporary aesthetic from top to bottom.Offering over 2,300 sq. ft. of thoughtfully designed living space, this home features four spacious bedrooms, three full bathrooms, plus a versatile den and recreation area in the fully developed basement, ideal for family living or entertaining.Experience the perfect combination of modern design, quality construction, and everyday comfort, all in the heart of desirable Glamorgan. (id:52784)
42229 Weedon Trail
Rural Rocky View County, Alberta
Discover the peaceful countryside at this 10+/- acres of beautiful land featuring breath-taking mountain views! This rare opportunity offers the perfect balance between peaceful rural living and unbeatable convenience. Located just minutes from Cochrane and a short drive from Calgary, this property gives you the rare opportunity to enjoy quiet country life without sacrificing urban accessibility. This place will be you a perfect setting for your future dream home! All essential services are available at the main road and the property already features a drilled well—an excellent head start for future development. Just down the road, you can find a Shell Gas Station for quick fuel and essentials, making everyday errands simple and stress-free at the intersection of Big Hill Springs Rd and HWY 22. Create your private retreat or hold as a long-term investment – either way, this property offers endless possibilities. Nature lovers will appreciate the easy access to Banff National Park, Kananaskis, and Alberta’s finest outdoor destinations. Additionally HWY 567 takes you directly to Airdrie in about 21 minutes! Whether you seek tranquility, space, or a future building site, this piece of paradise has it all. Don’t miss your chance to secure exceptional land in one of the most desirable rural areas of Rocky View County. GST may or may not be applicable. (id:52784)
707, 1122 3 Street Se
Calgary, Alberta
Love downtown living but craving outdoor space? This stunning SW corner terrace unit offers the best of both worlds - a rare, wrap-around 685 sqft terrace with breathtaking views of the city skyline. Located on the 7th floor, this bright and spacious corner layout features 10’ ceilings and expansive floor-to-ceiling windows that flood this unit with natural light and truly bring the outdoors in. The sleek modern kitchen is thoughtfully designed with built-in appliances, quartz countertops, and a convenient microwave shelf to keep your counters clear and functional. The primary bedroom includes upgraded custom closet built-ins to maximize storage, along with a 4-piece ensuite for added comfort. A true bonus: titled indoor tandem parking, rarely found in the building, ideally situated on the 4th level right next to the elevator doors (and only 3 floors down the stairs), with natural light streaming into the parkade through shaded windows. Perfect for the urban professional, you’re just steps from the Saddledome, downtown, C-Train, river pathways, shops, restaurants, and all amenities. Residents of The Guardian enjoy premium amenities including concierge service, a fully equipped fitness centre (directly below unit), social lounge, workshop, visitor parking, and a beautifully landscaped garden terrace with BBQs. With stairs conveniently nearby, you’ll never have to wait long for an elevator. Don’t miss this rare opportunity to enjoy downtown living with exceptional outdoor space! (id:52784)
172 Panatella Crescent Nw
Calgary, Alberta
Step into luxury with this STUNNING CUSTOM-DESIGNED MASTERPIECE ideally situated in the prestigious and highly sought-after community of PANORAMA HILLS. This EXQUISITE HOME combines unparalleled elegance, convenience and comfort perfectly positioned in a prime location tailored for what matters most as it's thoughtfully designed for ultimate entertaining, relaxation and multi-generational living to intrigue all the senses exudes luxury finishes and meticulous attention to detail and impeccable good taste throughout. Upon entrance, a grand foyer with GLEAMING HARDWOOD flooring welcomes you into an inviting open-concept layout bathed in an abundance of natural sunlight throughout the home. The main floor features a spacious living room with a STYLISH DOUBLE-SIDED FIREPLACE ready to warm those cool winter evenings seamlessly connecting to a large family room with serene backyard views, a convenient powder room adds functionality, while the captivating open plan CHEF’S DREAM KITCHEN is an absolute showstopper complete with GRANITE COUNTERS, a beautiful custom cabinetry, a BUILT-IN PREMIUM APPLIANCE PACKAGE, elegant pot lighting that add a touch of sophistication and a cozy breakfast nook, adjoining elegant dinning area offers the perfect setting for formal meals with an adjacent door leading to the FULLY FENCED backyard featuring a massive CONCRETE deck with GAS BBQ HOOKUP is the perfect haven for family time, barbecues and relaxation for year-round entertainment. Not to be overlooked, the main floor also offers a luxury, comfort and convenience of a FULL BEDROOM with an ATTACHED BATHROOM perfectly suited for MULTI-GENERATIONAL living or guests seeking privacy and accessibility. The upper floor encompasses a LUXURIOUS PRIMARY SUITE featuring a 3-SIDED FIREPLACE, a SPA-INSPIRED 5PCE ENSUITE and a spacious WALK-IN CLOSET creating a true retreat, two ADDITIONAL WELL-SIZED bedrooms with a full family bathroom, while a conveniently located laundry room to adds everyday ease and a BRIGHT AND EXPANSIVE BONUS ROOM. Lower level is unfinished, provides incredible potential for customization and is awaiting your creative touches to transform it into the space of your dreams. To top it all off, a TRIPLE ATTACHED GARAGE with an extended CONCRETE DRIVEWAY provides ample parking and convenience to accommodate all your needs. And there’s still more to love as this exceptional home also includes 2 CENTRAL A/C UNITS, 2 FURNACES and a PASSIVE AIR FILTRATION SYSTEM, all working together to ensure year-round comfort and optimal air quality. This stunning dream home is your threshold to the ultimate lifestyle with a practical layout designed to fulfill all your wants and needs, ideally situated in Panorama Hills to enjoy close proximity to an array of amenities. Don’t miss the opportunity to own this extraordinary home that flawlessly combines sophistication, functionality and lifestyle. (id:52784)
87 Taralea Gardens Ne
Calgary, Alberta
Discover this beautifully maintained bi-level home, ideally situated within walking distance of countless amenities in the heart of Taradale, one of Calgary’s most established and family-friendly communities. Nestled in a quiet and welcoming neighborhood, this spacious home combines comfort, versatility and charm throughout. The main floor greets you with a bright, open living room highlighted by vaulted ceilings, flowing effortlessly into a well-designed kitchen with ample cabinetry and a cozy dining area. This level also features a generous primary bedroom, a second well-sized bedroom, and a full 4-piece bathroom. The fully finished lower level expands your living space with a large bedroom, a second full bathroom, and an oversized family/rec room, perfect for movie nights, a play area, or a home office setup. Step outside to a fully fenced and private backyard, ideal for relaxing, entertaining, or enjoying warm summer evenings. With its fantastic location and exceptional potential, this home is a rare find in today’s market. Don’t miss out to book your private showing with your favourite REALTOR® today before it’s gone! (id:52784)
207 Lucas Common Nw
Calgary, Alberta
SHOW HOME FOR SALE! The stunning Purcell 26 show home is now for sale and this home offers it all! Situated on a large 4,700 ft2 conventional lot, this move-in ready home has been professionally designed to offer a timeless and luxurious space that is perfect for a growing family, investors or multi-generational living. At over 3,200 square feet of developed living space, the home features a home office, 2 living areas, 3 bedrooms, 2.5 bathrooms + a full legal and separate 2 bedroom basement suite! Oak hardwood flooring flows throughout the main level of the home - offering an elevated design with timeless natural wood floors. The central kitchen features white shaker cabinets, built-in range hood, built-in wall oven & microwave, gas cooktop and a large island quartz island with end-cap detailing. Custom lighting throughout elevates the space with those special design touches not typically found in a new home. An expansive walk-through pantry off of the kitchen leads to the oversized mud room for everyday convenience. The dining and living areas span across the back of the property, with walls of windows that allow natural light to pour through the space all day long. A central gas fireplace complete with floor-to-ceiling tile surround is anchored by two large windows, creating the perfect symmetry while offering a natural fireplace for cozy winter nights. Chevron flooring detail in the main level off space, custom window treatments and built-in features are just some of the upgrades specific only to a show home. A grand foyer, two closets, including a walk-in closet and a 2pc powder room complete the main level. Natural wood and iron railings lead to the upper level, where the central bonus room separates the primary bedroom from secondary rooms. Custom wallpaper fills the primary suite with vaulted ceilings and added windows providing more natural light. The primary suite features a tiled walk-in shower with 10mm glass, soaker tub, dual vanity with 3" quartz count ertop edge and a private water closet. Two more bedrooms, each complete with custom window coverings and wallpaper features, a 5pc main bathroom and laundry room with countertop and built-in storage complete the upper level. A separate side entrance provides access to the self-contained legal 2 bedroom basement suite. A large kitchen with dining area and full living room provide a comfortable living space for two. Completing the suite are two bedrooms, a full bathroom, laundry closet and large windows that provide more natural light than you'd normally find. Custom window treatments & lighting, wallpaper features, central A/C, landscaping and more are just some of the benefits of buying a new show home. This brand new home is move-in ready and includes Alberta New Home Warranty - allowing you to purchase with peace of mind. This is your opportunity to purchase a one-of-a-kind home that has been beautifully designed throughout! (id:52784)
203, 350 Redstone Ne
Calgary, Alberta
***MASSIVE PRICE REDUCTION OF $45,000 FOR A QUICK SALE*** 3 BEDS | 3.5 BATHS | MULTI LEVEL TOWNHOME | CORNER END-UNIT | SEPARATE ENTRANCE | Welcome to this beautiful CORNER MULTI LEVEL END-UNIT TOWNHOME nestled in the highly sought-after community of Redstone, offers unparalleled convenience and comfort. This corner end unit is perfectly positioned to enjoy full-day sunshine as it’s directly backing onto a large park. This spacious 3-level home offers a thoughtful layout with 3 bedrooms, 3.5 bathrooms and a convenient parking stall out-front. The entry level features a versatile bedroom that can serve as a guest room, office or flex space with and attached full bathroom. The open-concept second level is designed for both everyday living and entertaining, showcasing a bright and modern kitchen with ample cabinetry, quartz countertops, stainless steel appliances, a large living room and a dining area with a leading door to the balcony, where you can enjoy summer evening barbecues and soak in the vibrant atmosphere. On the second level, you'll find two luxurious primary bedrooms boasting a pristine en-suite in each and a spacious walk-in closet ensuring comfort and privacy for all occupants. Laundry is thoughtfully located on the upper floor for added convenience. Large windows throughout the home create a bright and inviting atmosphere, while the location offers easy access to parks, walking paths and family-friendly green spaces just steps from your front door. With its unbeatable location and immaculate condition, this property is a rare find in today's market. Don't miss out on the opportunity to make it yours – schedule a showing with your favorite realtor today before it's gone! (id:52784)
111 27 Avenue Nw
Calgary, Alberta
This is an excellent well maintained solid six plex in a great inner city location. Suite mix is 5 -2 BR 1 -1 BR. The units are spacious with beautiful oak hardwood floors. The suites are easy to clean and easy to maintain. The stairwells are carpeted. New roof 2013, 6 new furnaces 2016. There are 3 "mechanical rooms" each with 2 upgraded furnace and 2 hot water tank. All mechanical has been regularly maintained. Each unit has a front entry and a rear entry into a stairwell giving easy access from the front of the building and easy access from the parking area for all units. The property shows well, is easy to rent, easy to manage and easy to maintain. (id:52784)
1316, 130 Panatella Street Nw
Calgary, Alberta
LOWEST PRICED 1 BED / 1 BATH UNIT IN PANORAMA WEST! Experience an elevated lifestyle in this timeless condo located in the heart of Panorama Hills. This modern unit features tall ceilings, warm beige tones, and rich brown laminate flooring throughout. The spacious kitchen is finished with matching brown cabinetry, stainless black appliances, granite countertops, and a large breakfast island—perfect for both everyday living and entertaining. The open-concept living area offers plenty of room to relax and leads to a generously sized balcony through patio doors, allowing for abundant natural light. The well-designed layout includes a spacious bedroom with a large window, walk-in closet, and convenient access to the 4-piece bathroom. Additional highlights include in-unit laundry, a storage locker, and a titled parking stall. Ideally located just steps from shopping centres, schools, and playgrounds, this home is perfect for first-time buyers or investors seeking excellent value in a prime community. Book your private showing today! (id:52784)
308, 8604 48 Avenue Nw
Calgary, Alberta
Price reduced! Welcome to Silverwood on the Park in the heart of Bowness - a community known for its charm, riverside pathways, and access to both nature and city amenities. This 2-bedroom, 1-bathroom adult only (18+) condo offers 815 sq.ft. of comfortable living space with an inviting layout that maximizes both functionality and comfort. Inside, you’ll find a bright living room that opens to a west-facing balcony, perfect for enjoying evening sun and views. The dining area flows easily into a well-appointed kitchen, while the primary bedroom and second bedroom provide plenty of private space for rest or a home office. A full 4-piece bathroom and a rare in-suite storage room complete the unit, ensuring convenience and extra functionality. The building itself is known for its amenities and strong community feel. Residents enjoy a fitness centre, sauna, social/party room, secured underground heated parking, visitor parking, and elevator access. The condo fees include heat, electricity, water, and sewer, providing peace of mind and simplifying monthly budgeting. The location is one of the biggest draws: step outside to access Bowness Park, pathways along the Bow River, and nearby shops and services. Bowness is a vibrant, growing community with a unique small-town character - home to markets, cafes, schools, and year-round outdoor activities. For commuters, downtown Calgary and the mountains are both within easy reach. Whether you’re a first-time buyer, investor, or downsizer, this condo delivers incredible value with its spacious layout, secure amenities, and unbeatable location next to one of Calgary’s most beloved parks. Don’t miss the chance to make this your new home in Bowness! (id:52784)
2435 52 Avenue Sw
Calgary, Alberta
BOTH SIDES AVAILABLE & QUICK POSSESSION AVAILABLE!** Welcome to this truly remarkable residence in the heart of the highly desirable North Glenmore Park community, where contemporary architecture meets meticulous craftsmanship. This property seamlessly blends luxury, functionality, and investment potential. South-facing backyard, and a 2-bedroom legal basement suite, this home offers unparalleled comfort, elegance, and versatility for families and investors alike. From the moment you step through the door, you’ll be captivated by the open-concept layout, high-end finishes, and abundance of natural light. The main floor is an entertainer’s dream, designed to maximize functionality without compromising style. The central gourmet kitchen is the heart of the home, featuring stainless steel appliances, custom high-rise cabinetry, quartz countertops, a spacious built-in pantry, and a large island with bar seating. Whether you’re hosting dinner parties or enjoying casual meals with family, this kitchen is sure to impress. The kitchen also features a coffee bar that has a sink. Adjacent to the kitchen, the dining area is flooded with light from oversized windows, creating a warm and inviting space for gatherings. The main-floor office, thoughtfully tucked away, provides the perfect environment for productivity, whether for remote work, study, or personal projects. A well-organized mudroom, complete with built-in storage and a bench, adds a layer of convenience, while the elegantly designed half bathroom enhances the functionality of this level. The upper floor continues to impress with its focus on luxury and practicality. The primary suite is a true retreat, featuring sky-high vaulted ceilings, a walk-in closet, and a spa-like 5-piece ensuite. The ensuite is a masterpiece in itself, offering a free-standing soaker tub, a walk-in rain shower, dual sinks, and premium finishes, creating a space that feels like your own private sanctuary. Two additional bedrooms, each with so phisticated tray ceiling accents, provide comfort and style for family members or guests. A spacious laundry room with a sink, counter space, and linen storage ensures organization and efficiency on this level. One of the home’s standout features is the fully developed legal basement suite, which offers a host of possibilities. With its own private side entrance, this legal suite is designed for maximum privacy and functionality. It includes two spacious bedrooms, a sleek kitchen with quartz countertops and modern finishes, a stylish 4-piece bathroom, and its own laundry facilities. Whether used as a mortgage helper, a rental property, or a space for extended family, this legal suite is a valuable addition to the home. Close to parks, schools, shopping, Mount Royal University, Marda Loop, Lakeview Golf Course, easy access to Crowchild and Glenmore Trail and so much more. (id:52784)
510, 55 Arbour Grove Close Nw
Calgary, Alberta
Stunning Renovated Top-Floor Penthouse with Expansive BalconyWelcome to this beautifully renovated 2 bedroom, 2 bathroom top-floor penthouse apartment, offering an exceptional blend of style, space, and comfort. Flooded with natural light from large windows, this bright and airy home features an open-concept layout designed for modern living.The updated kitchen and bathrooms showcase contemporary finishes, while the well-proportioned bedrooms include a spacious primary suite with a private ensuite. Step outside to your huge private balcony, perfect for entertaining, relaxing, or enjoying unobstructed views and sunshine.Ideally located within walking distance to shopping malls, restaurants, and the train station, this home offers unbeatable convenience and connectivity. Additional highlights include underground heated parking with 1 titled stall, ample storage, and the peace and privacy that comes with top-floor living.This property is perfect for investors, downsizers, or first-time buyers seeking a move-in-ready penthouse-style home in a highly desirable location. (id:52784)

