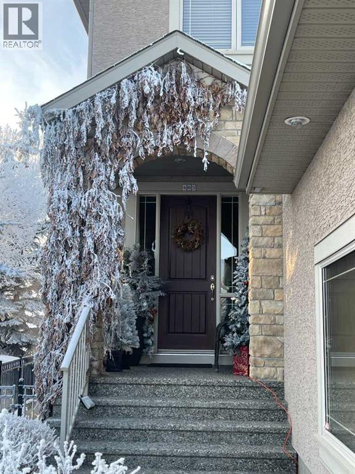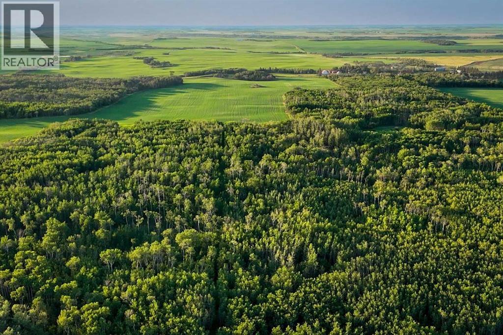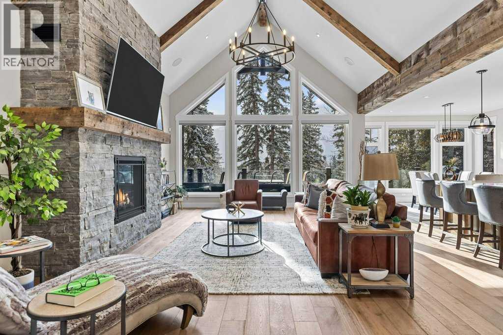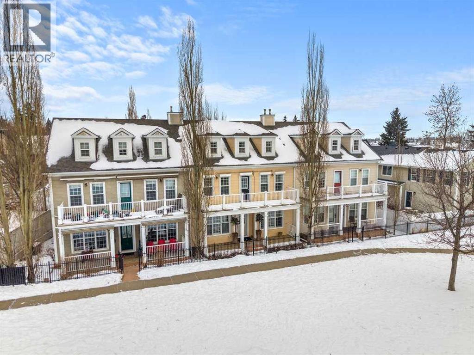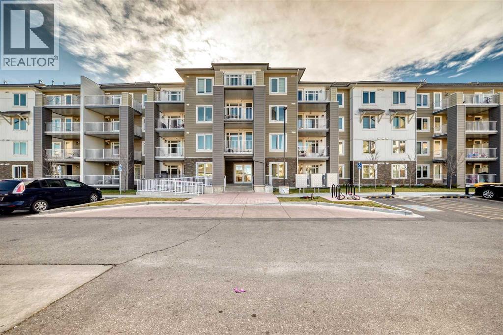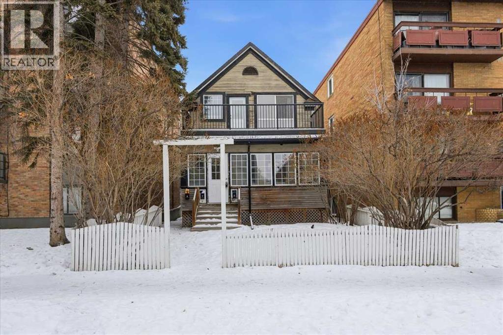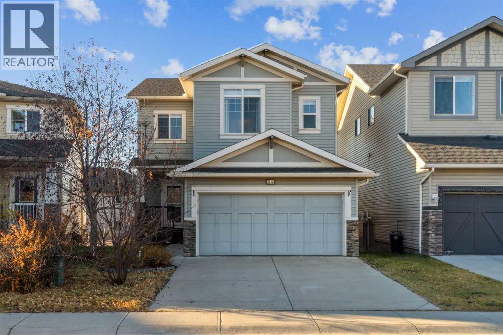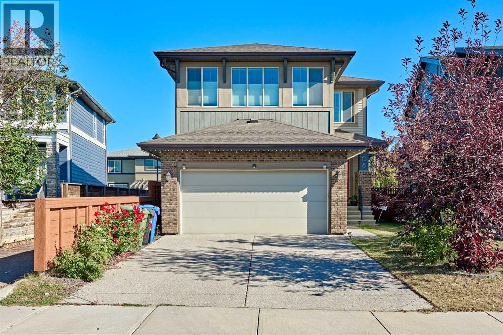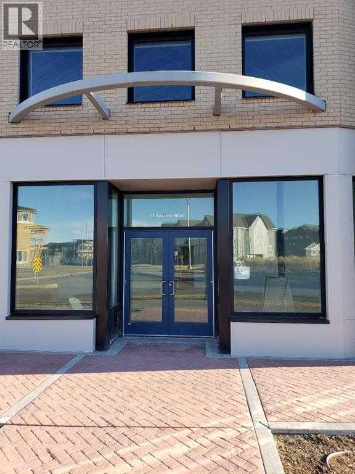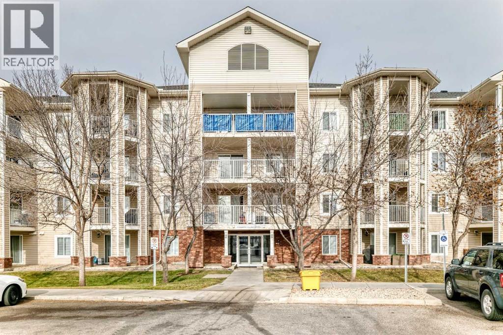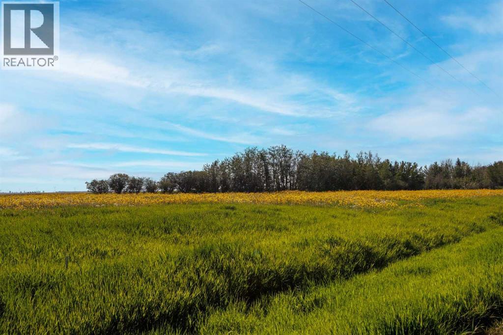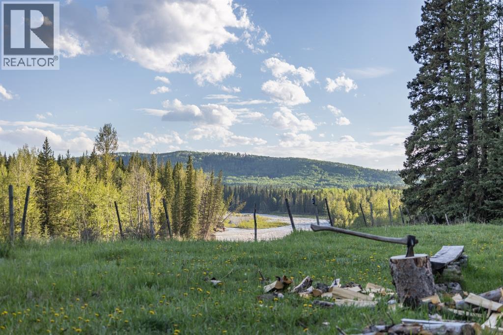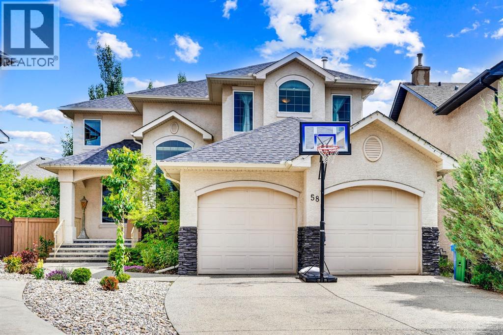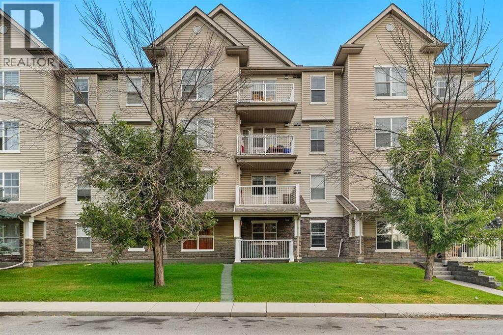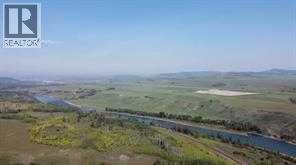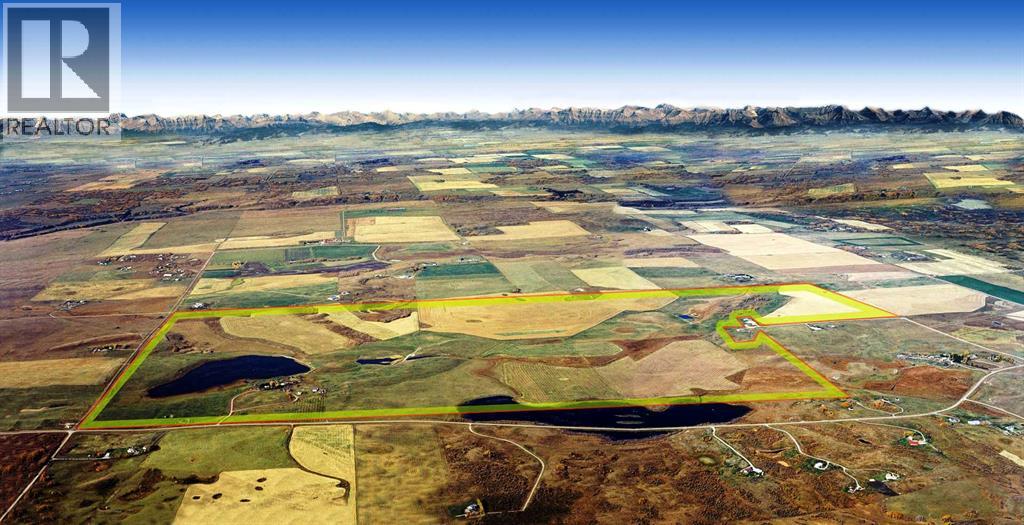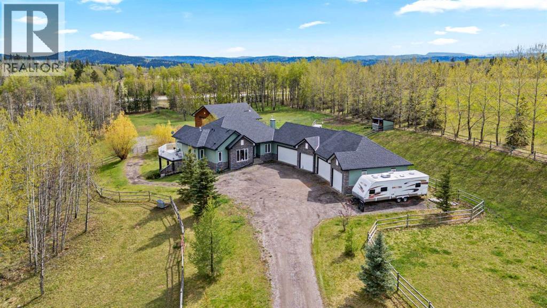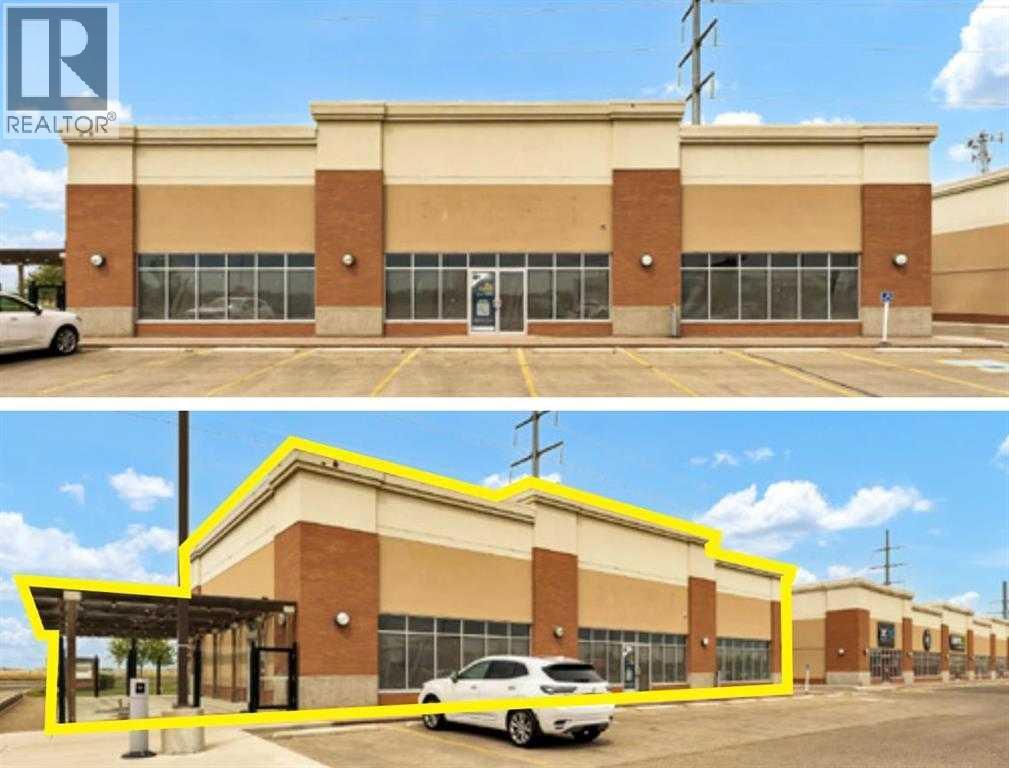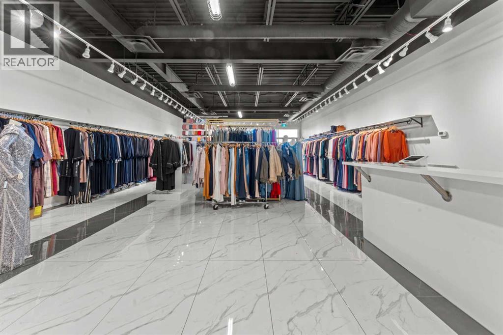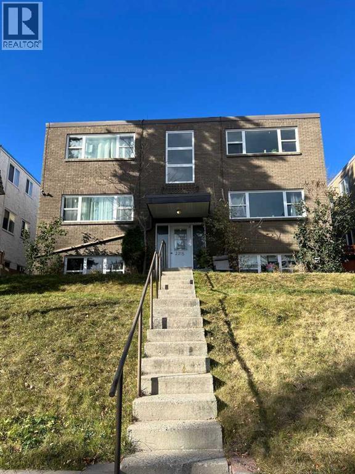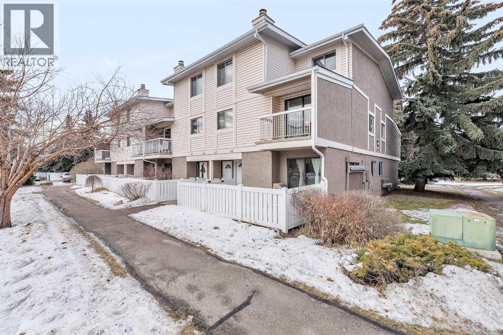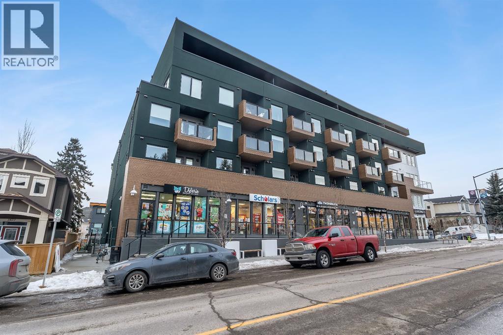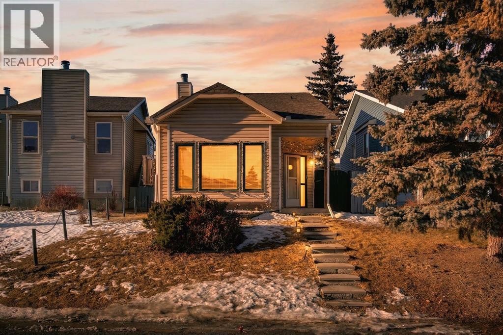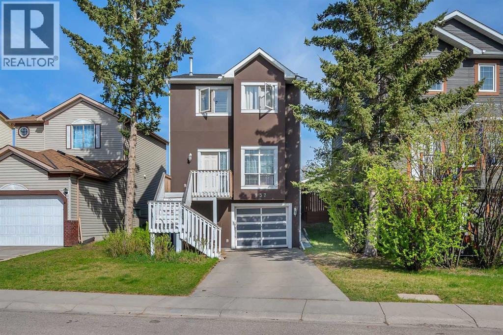465 Marina Drive
Chestermere, Alberta
Welcome to 465 Marina Drive – A Custom-Built Lupi Luxury Home!Nestled beside a serene, treed greenbelt, this beautifully designed home offers a private backyard oasis and exceptional curb appeal with professional landscaping from front to back.Step inside to discover a thoughtfully designed floor plan featuring high-end finishes throughout:Triple Attached Garage:Includes a floor drain, painted and insulated walls, a garage heater, a passage door to the backyard, and a separate utility sink with taps and drain.Main Floor Highlights:Private den/home officeGourmet kitchen with granite countertops, high-end Thermador and KitchenAid stainless steel appliancesSpacious walk-in pantryGreat room with stunning stone fireplace and custom built-in cabinetry Upstairs Retreat:2 oversized bedroomsExpansive bonus room with vaulted ceilingsElegant primary suite featuring a massive walk-in closet and a luxurious 5-piece ensuite Exterior & Finishing Touches:Professionally landscaped yard with decorative stone, retaining walls, trees, and shrubsHand-scraped hardwood flooring and elegant ceramic tile throughoutExposed aggregate concrete driveway and walkwaysAdditional Features:Custom door headers throughout Central air conditioningTwo high-efficiency furnacesBasement design plans available Two humidifiersWater softener system This is more than a home – it’s a lifestyle. Immaculately maintained and loaded with upgrades, 465 Marina Drive is a must-see. Book your private viewing today and experience luxury living at its finest! (id:52784)
9-43-18-W4
Rural Camrose County, Alberta
An exceptionally rare opportunity—624.27 acres of unspoiled Alberta beauty—an extraordinary legacy property spanning a full section in the heart of Camrose County. This expansive and income-producing landholding is a rare find, combining the serenity of natural wilderness with the functionality of prime agricultural land. The landscape is a stunning mosaic of open cultivated fields, mature woodlands, natural wetlands, and a gently winding creek, offering a picturesque and ecologically rich setting that supports a wide range of uses. Zoned General Agricultural and accessible year-round via county-maintained gravel roads on all sides, this property provides exceptional versatility for farming, outdoor recreation, hunting, private retreats, or conservation-based development. The land features a desirable mix of CLI Class 2 and 3 soils supporting productive farmland, complemented by areas offering natural habitat, wetlands, and mature woodlands ideal for recreation, wildlife, and conservation. Dense woodlands and plentiful water sources create thriving habitat for wildlife—**moose, deer, and waterfowl are frequent visitors—**making this an ideal property for sportsmen, naturalists, and those seeking privacy and a deep connection to the land. The property also benefits from multiple revenue streams, including agricultural leasing, surface lease income, *mineral rights, and a habitat retention agreement, offering flexibility for both short- and long-term land stewardship. Perfectly situated in a peaceful and highly regarded agricultural corridor, the property offers the ideal balance of rural seclusion with convenient proximity to key centres—just 12 km north of Donalda, 53 km southeast of Camrose, and 130 km southeast of Edmonton. Whether you are an investor, conservationist, farmer, or visionary looking to secure a private rural escape, this remarkable 624-acre holding presents an extraordinary opportunity to secure a large, diverse land holding in one of Alberta’s most scenic rural corridors. *Mineral rights are included in the sale, to the extent of the seller’s interest, subject to existing registrations. (Includes LINCs 0015141401, 0015141393, 0015141427, 0015141419). (id:52784)
137 Silvertip Ridge
Canmore, Alberta
Experience this luxurious mountain home built by Grassi Developments located in Silvertip! Nestled in a private location on the Silvertip Golf Course, this four bedroom, four bathroom home boasts 4200 square feet of spectacular mountain views and generous indoor and outdoor living spaces offering lavish features throughout. The main level features a kitchen with large pantry and great room with a grand, stone fireplace, vaulted ceilings, and beam work as well as a master bedroom with en-suite and walk in closet, den/bedroom with walk in closet, full bath, and laundry room. The walkout basement offers a custom wine display and wet bar, recreation and living area with fireplace, fitness room, junior master with en-suite, an additional bedroom, full bathroom, and two storage areas. Features include Thermador appliances, open riser stairs, nine foot basement ceilings, Sonos sound system, Kohler steam shower, in floor heating in basement and garage, triple car garage, landscaping, and much more. Professional interior design services were provided to create a timeless, classic, luxurious, and mountain modern aesthetic. Fully furnished including patio furniture. (id:52784)
24 Ypres Mews Sw
Calgary, Alberta
One-of-a-Kind Townhouse in Garrison Woods – No Condo Fees!Welcome to this exceptional 3-storey townhouse, ideally located in the heart of the vibrant Garrison Woods community. Positioned directly on a park and adjacent to the Lycée international de Calgary French school, this home offers the perfect blend of style, comfort, and convenience – with no condo fees!Extensively upgraded Interior: The middle unit has been thoroughly upgraded with high-end finishes and thoughtful touches throughout. A Chef’s Kitchen: Marble countertops, classic subway tile backsplash, gas cooktop, built-in oven, New French door refrigerator, corner pantry, and roll-out drawers in all cupboards. A unique, freshly serviced water feature enhances the island. The livingr oom has dark satined hardwood floors and a marble-faced gas fireplace to give you a cozy spacious layout.A spacious dining room provides a great space for hosting and entertaining. Oversized Primary Suite 17x17 with private balcony overlooking the park. The large walk-in closet includes custom built-ins. A Spa-Inspired Ensuite with Marble galore; countertops, marble-surround jetted tub, and custom shelving. Two Additional large Bedrooms with newer carpet and premium 10 lb. underlay for a soft, cozy feel. Convenient second floor Laundry: Newer front-load washer/dryer with additional built-ins for storage. The third floor makes a versatile Bonus Room with lots of built ins and dormers. This floor is accessed via a unique eclectic door and leads to this Egyptian-themed room. Another Marble finished bathroom, Built-in desk (ideal for home office), extensive closets and built-ins. Potential for a fourth bedroom or primary suite. The lower level is finished with fir from a grain elevator with a 10 foot long steam shower, built in bookcases, a walk in closet, and storage. The Furnace and Hot water are Newer with a shut off for the H20. tank. Lighting: Upgraded fixtures including elegant island pendants and recessed lig hting.Security: Roll shutters on main, garage, and second-floor windows – ideal for travel security. Also includes an alarm system. Double Attached Garage: Upgraded with interior roll shutter, tile flooring, decorative tile walls, and hot/cold water access. Low Maintenance Exterior; no grass to cut, just sweep the front porch and trim the hedge! All three units in this triplex received a new hail-resistant roof just a month ago.Quiet, park-facing location, Walkable to Marda Loop shops, restaurants, Easy access via Flanders AveNearby schools include Lycée international de Calgary and Masters AcademyThis unique townhouse offers rare features not often seen in the market. Whether you're a growing family, a professional couple, or looking for an executive-style retreat, this home delivers unmatched quality and value in Garrison Woods. (id:52784)
2425, 6118 80 Avenue Ne
Calgary, Alberta
EXQUISITE TOP-FLOOR CONDO IN THE HIGHLY SOUGHT-AFTER SADDLE RIDGE COMMUNITY !An incredible opportunity for first-time home buyers or savvy investors!Enjoy the perfect blend of comfort and convenience — this beautiful condo is just steps away from the C-Train Station, Genesis Centre, schools, parks, grocery stores, and many other amenities. With quick access to Metis Trail and major transportation routes, commuting throughout the city is effortless.This well-maintained top-floor unit offers a bright and open-concept layout featuring 2 spacious bedrooms, 2 full bathrooms, in-suite laundry, and a welcoming living area seamlessly connected to a modern kitchen.The kitchen is equipped with stainless steel appliances, quartz countertops, and a large island — perfect for cooking and entertaining. The living area opens onto a private balcony, ideal for enjoying your morning coffee or watching the evening sunset with scenic views.The primary bedroom includes a walk-in closet and a luxurious ensuite, while the second bedroom is generous in size and complemented by a 4-piece bath.Additional highlights include titled underground parking, ample natural light, and a prime location within one of Calgary’s most vibrant communities. Schedule your private showing today and discover why this could be the perfect place to call home ! (id:52784)
1520 15 Avenue Sw
Calgary, Alberta
CHARMING 1912 CHARACTER HOME | 3 SELF-CONTAINED ILLEGAL UNITS | VACANT FOR QUICK TURNAROUND | PRIME SUNALTA AIR BnB OPPORTUNITY IN SUNALTA | WALK TO DOWNTOWN & LRT | PRIVATE FRONT & BACK YARD | 1912 craftsmanship and timeless character define this charming inner-city property, thoughtfully converted into an illegal 3-unit multi-family residence offering flexibility, functionality and exceptional walkability in the heart of Sunalta. Whether you are a homeowner looking to rent 2 units or an investor looking for a multi-fam rental, this is perfect for you. Distinct architectural details, mature surroundings and a layout designed for privacy create a compelling opportunity for investors seeking short-term or long-term rental options with quick possession available. Each self-contained unit is uniquely arranged to maximize livability while preserving the warmth and charm of the original home. Main floor living begins with an enclosed sunroom that invites peaceful mornings and relaxed evenings, creating a welcoming buffer between indoors and out. A beautifully updated kitchen pairs upgraded cabinetry with stainless steel appliances and a chic backsplash for everyday efficiency and visual appeal. 2 well-sized bedrooms encourage flexible sleeping or work-from-home arrangements, while a 4-piece bathroom and in-suite laundry add everyday convenience for occupants. Upper-level living unfolds in an open, airy layout anchored by exposed brick that adds texture and historic character. Updated flooring ensures easy maintenance, while expansive front and rear balconies extend the living space outdoors, ideal for entertaining or quiet moments above the streetscape. An open-concept bachelor-style arrangement with defined closet storage allows the space to adapt to a variety of tenant needs, complemented by a 4-piece bathroom for full functionality. Lower-level living provides additional flexibility with 2 bedrooms plus a den or living space plus 2 bedrooms, offering options for guest s, home office use or extended living. A 4-piece bathroom and in-suite laundry enhance privacy and independence for occupants while accommodating strong rental appeal. Outdoor spaces are framed by charming picket fencing at both the front and back, creating defined yard areas that enhance curb appeal and provide usable green space rarely found in this location. A highly convenient Sunalta setting places downtown Calgary, the LRT station and a wide range of shops, cafes and daily amenities within easy walking distance, supporting a lifestyle defined by connectivity, accessibility and inner-city energy! (id:52784)
34 Kingsland Close
Airdrie, Alberta
Welcome to 34 Kingsland Close. A bright and inviting, move-in ready, detached two-storey walk-out home, ideally situated just one door down from a playground and surrounded by a variety of Airdrie’s best outdoor amenities. With over 1,955 sq. ft. of living space plus an 824 sq. ft. undeveloped walkout basement, this home offers space to grow and thrive in one of Airdrie’s most connected and family-friendly neighbourhoods. Steps from scenic walking and biking paths, tranquil ponds, the off-leash dog park, and the King’s Heights Elementary School. Spend your weekends exploring Chinook Winds Park with its splash park and sports fields, Sharp Hill Park’s rolling trails, or enjoying family recreation at Genesis Place. Access to Highway 2 is just outside the neighbourhood for easy commuting or quick trips into Calgary. The sun-filled south-facing backyard is fully fenced and beautifully landscaped with mature fruit trees that create your own private retreat. All the decks and patios have been recently refinished and are ready to be enjoyed! Inside, you’ll find a thoughtful layout designed for modern living featuring brand-new carpet, three spacious bedrooms, and 2.5 bathrooms. The main floor includes a spacious foyer, a large living room, and a separate dining area that could also function as a home office or playroom. The breakfast nook overlooks the beautifully treed yard, while separating the space between the kitchen and main living room. Upstairs, you will find a clever built-in desk adjacent to the large family room perfectly suited for a fun movie room or play area for little ones. The primary bedroom and ensuite are separated from the main hallway by a conveniently placed laundry room and large storage closet. Tucked away from the family room and primary, are two well-sized bedrooms that share a 4-piece ensuite. The undeveloped walkout basement offers endless potential for a future recreation room, guest suite, or home gym, while the front-attached double garage a dds everyday convenience. Move-in ready with immediate possession available, come see why Kings Heights continues to be one of Airdrie’s most sought-after neighbourhoods. (id:52784)
108 Walden Rise Se
Calgary, Alberta
Great location! Nestled alongside a serene trail and picturesque green space. This house offers the ideal blend of comfort, elegance, and nature's embrace. A true gem for families seeking a harmonious lifestyle, this beautiful home has been impeccably maintained and thoughtfully designed. Step inside to discover a world of spacious living, where every detail has been meticulously cared for, the open floor concept welcomes you into the bright living room with fireplace, enlarged windows bringing in lot of sunlight. The heart of this residence boasts a gourmet kitchen with a convenient walk-through pantry, making meal preparation an absolute delight, featuring quartz countertops and a hood fan chimney. As you head to the basement, you'll discover a versatile space that can be used as a home office, fitness area, or even a playroom for the kids. The possibilities are endless! Heading upstairs the master bedroom, complete with a luxurious 5-piece ensuite and enormous walk in closet, provides a private oasis where relaxation is a given. With 2 well sized bedrooms and an enormous bonus room featuring a view of a beautiful trail and green space your family will have plenty of space to wind down and relax. Don't miss this opportunity to embrace the Walden lifestyle and make this immaculate residence your own. A house that embodies family values, pristine living, and the joys of nature awaits. Arrange your viewing today and embark on a journey to a place you'll proudly call home. (id:52784)
37 Savanna Boulevard Ne
Calgary, Alberta
Brand new commercial bay in busy Savana Market in NE Community of Calgary . This unit has exclusive right to a convenience store OR YOU CAN OPEN ANY OTHER BUISENESS. You can start your own retail business. This Savana market business center is in the center of Savana and saddle place community and access to 88 Ave and Metis trail. Many more business are already in this market (id:52784)
312, 17 Country Village Bay Ne
Calgary, Alberta
Welcome to Newport Pointe! This bright and spacious 2-bedroom, 2-bathroom condo offers 927 sq. ft. of comfortable, open-concept living in the desirable community of Country Hills Village. Located on the third floor, this well-designed unit features a functional layout with a large living and dining area. Enjoy the abundance of natural light and step out onto your private balcony to take in the fresh air.The primary bedroom is a great size and includes a walk-in closet and a 4-piece ensuite bathroom. The second bedroom and additional full bath provide flexibility for family, guests or home office. In-suite laundry adds everyday convenience, while the underground parking stall ensures comfort and security year-round.This well-managed complex is ideally located close to schools, parks, walking paths, restaurants, and shopping at Country Hills Towne Centre, with easy access to Deerfoot Trail, Stoney Trail, and the airport. Whether you’re a first-time buyer, downsizing, or looking for an excellent investment property, this spacious condo offers exceptional value and a fantastic location. Book your private showing today! (id:52784)
Rge Rd 292
Rural Rocky View County, Alberta
Discover the perfect balance of seclusion and convenience with this stunning 10.08-acre parcel, tucked away in a peaceful, newly developed subdivision just one mile off pavement and only minutes from the QE2. This beautifully treed property offers an incredible opportunity to create your ideal country lifestyle — whether that’s a custom-built dream home, hobby farm, or spacious shop and outbuildings. The land features mature trees, multiple prime building sites, and a drilled water well already in place, giving you a strong head start toward your vision. Surrounded by nature and set far from the noise of town, the property provides exceptional privacy and tranquility, yet remains conveniently close to major routes. Enjoy being just 5 minutes from Crossfield, with easy access to Airdrie and Calgary, making your daily commute simple and efficient. It’s a rare find — a fully treed, private acreage that lets you live rurally without giving up modern convenience. If you’ve been waiting for the perfect piece of land to bring your plans to life, this 10.08-acre retreat is the opportunity you’ve been searching for — spacious, peaceful, and ideally located. (id:52784)
231175 Bracken Road
Bragg Creek, Alberta
Discover a truly unique opportunity for personal enjoyment or future investment with this expansive parcel in West Bragg Creek. Currently zoned as Agricultural, this property offers a canvas for your vision of paradise. Nestled just off West Bragg Creek Road and Bracken Road, it presents an exceptional prospect for future development, subject to necessary approvals with the MD. Adjacent to undeveloped government long-term grazing lease land, this rare gem ensures a picturesque backdrop that will remain unspoiled. Enjoy the convenience of being within walking distance to Bragg Creek's shops and restaurants, while soaking in breathtaking views of the Elbow River Valley and the Rocky Mountains. Distinguished by mature forests and cleared grazing areas, the property harmonizes natural beauty with potential residence. Bragg Creek meanders along the NW corner, while the Elbow River graces the southern property line, enhancing its allure. With pre-existing utilities from prior cabin usage, the land could be suitable for various possibilities. Nearby subdivisions to the west feature 2-acre parcels with rural residential homes, blending natural serenity with modern living. Situated within the West Bragg Creek Area Structure Plan (ASP), it aligns with a vision for thoughtful and sustainable development. For a comprehensive understanding of the ASP, refer to the Rocky View County website. Explore the online video tour for an immersive experience, and schedule a showing to fully appreciate this exceptional opportunity to own a piece of West Bragg Creek's captivating landscape. (id:52784)
58 Evergreen Common Sw
Calgary, Alberta
Immerse yourself in refined living in this exquisite custom-built two-story estate by California Homes. Nestled on a spacious pie-shaped lot at the peaceful end of a cul-de-sac, this remarkable home boasts numerous upgrades and multiple outdoor entertainment areas, perfect for relaxation and social gatherings. Upon entering, you’ll be greeted by a grand foyer with soaring 18-foot ceilings and detailed crown moldings, setting the stage for elegance. The gourmet chef’s kitchen, featuring a generous island and double ovens, gas range, seamlessly connects to the expansive family room, complete with custom-built-ins and a warm fireplace. Gleaming upgraded hardwood floors, a formal dining room, and a versatile office/computer room add to the home’s sophisticated charm. This luxury home is equipped with a home sprinkler system, air conditioning system, home water softener system, and automated remote-controlled blinds in the main floor. The oversized double garage and mudrooms combine practicality with style. The upper level boasts four spacious bedrooms, with a walk-in closet. The master suite features a spa-inspired ensuite with dual sinks, a 5-piece bathroom, heated floors, and more. Another 5-piece bathroom is available for the other rooms, and an upper-level laundry room with a sink and extensive cabinetry adds convenience. The fully finished basement is an entertainer’s delight, offering a recreation room, games area, additional fireplace, full wet bar, a fifth bedroom, and a full bath with heated floors. Modern touches such as built-in speakers,fireplaces, and an elegant curved staircase enhance the home’s appeal. Outside, enjoy a private backyard oasis complete with a large deck, patio, and outdoor gas barbecue, perfect for entertaining. The beautifully landscaped yard features mature trees, including organic apple trees. You can enjoy already created garden area to grow vegetables and fruits if you desire. This exceptional home offers a rare opportunity to own a s tylish and functional property in one of Calgary’s most desirable Southwest neighbourhoods. With its close proximity to Fish Creek Park, Golf , top-rated schools, transit, and shopping, it’s a perfect blend of style and functionality. Book your viewing today to experience the elegance and comfort of this remarkable residence! (id:52784)
110, 2000 Applevillage Court Se
Calgary, Alberta
Welcome to The Villages at Applewood—an affordable, well-designed ground-floor condo that blends comfort, convenience, and everyday livability. This 2-bedroom, 2-bathroom home is an excellent fit for first-time buyers or investors looking for a smart, functional layout in a well-kept complex.Inside, you’ll find a bright open-concept living space filled with natural light and finished with hardwood flooring throughout. The kitchen features modern appliances, including a new refrigerator (Oct 2023) and new dishwasher (July 2023), and opens seamlessly to the living and dining areas—perfect for relaxed entertaining or easy day-to-day living.Step outside to your private ground-level patio, an ideal spot for morning coffee or unwinding in the evening. The spacious primary bedroom includes a walk-in closet, while the second bedroom offers excellent flexibility for guests, family, or a home office, complete with its own full ensuite. With two full bathrooms and in-unit stacked laundry, this home delivers both comfort and practicality.The well-maintained complex offers underground assigned parking for added security and peace of mind. Additional features such as an efficient heating system and window coverings make this home truly move-in ready.Located in family-friendly Applewood Park, you’re steps from schools, playgrounds, and shopping, with Elliston Park just minutes away—home to the annual GlobalFest fireworks and year-round walking paths and green space. Quick access to transit and major roadways makes commuting across Calgary simple and efficient.A fantastic opportunity that combines value, lifestyle, and location—all in one attractive package. (id:52784)
W-5.r-5,t-26,s-13,q-Sw And W-5,r-5,t-26, S-13, Q-S
Rural Rocky View County, Alberta
This exceptional landholding is located just two miles west of the Cochrane city limits and represents a prime development and investment opportunity. Currently zoned Agricultural (AG), the property comprises 192.65 acres and can be purchased on its own or together with the adjoining 406-acre parcel, offering a combined total of 598.65 acres.Set within the Municipal District of Rocky View, this expansive property features stunning Bow River frontage—up to one to two miles if purchased together—along with sweeping mountain views and a truly picturesque natural landscape. The setting is exceptionally scenic, providing a rare combination of river access, open land, and long-term development potential. Or just build your own dream house on this awesome location.As Cochrane continues its westward expansion and demand remains strong throughout the surrounding region, this land is well positioned for future value appreciation. Its size, location, and natural beauty offer developers and investors a wide range of possibilities in one of the area’s most sought-after growth corridors. (id:52784)
272065 Lochend Road
Rural Rocky View County, Alberta
Loch Springs Ranch consists of 636.39 acres and may be purchased on its own or together with the adjoining 461.50-acre parcel to the north, offering a combined total of approximately 1,100 acres of gently rolling land with select mountain views.Ideally located just north of the prestigious community of Bearspaw, the property is only 15 minutes from Calgary via Lochend Road (Highway 766). Lochend Road provides a direct connection between Highway 1A in northwest Calgary and the villages and rural communities within the Municipal District of Rocky View, making this an outstanding long-term investment and future development opportunity.Loch Springs 1 – 461.50 AcresThis 461.50-acre parcel is situated approximately 9 miles north of Highway 1A on Lochend Road, north of Range Roads 272 and 274. The land features gently rolling hills that naturally lend themselves to multiple potential building sites, many of which offer stunning mountain views. This is a rare opportunity to acquire a large, contiguous tract of land in a highly desirable location with excellent future development potential.When combined with the adjacent 636.39-acre Loch Springs 2 parcel, the property forms a remarkable ~1,100-acre holding, ideal for visionary developers, land investors, or those seeking a legacy ranch property in one of Rocky View County’s most sought-after areas. (id:52784)
288017 160 Avenue W
Rural Foothills County, Alberta
Nestled in the coveted community of Priddis, this beautifully maintained 4-acre property offers the perfect fusion of refined country living and urban convenience. Complete with a fully developed walk-out bungalow, an impressive garage/workshop, and a premium 3-stall barn (easily convertible into a workspace or car showroom), this property is ideal for horse lovers, hobbyists, and professionals alike.The well kept bungalow features over 3,500 sq. ft. of developed living space. Upon entry, you’re welcomed by a private office with French doors and custom built-ins. The open-concept main level is filled with natural light and showcases rich hardwood floors that flow through the expansive living room, dining area, and great kitchen. A cozy gas fireplace anchors the living room, while the kitchen impresses with a central island, granite countertops, stainless steel appliances (including a gas cooktop), ample cabinetry, and a walkthrough pantry that connects to the laundry and mudroom.Step out from the dining area onto the expansive upper deck and take in panoramic views of your pastures and stunning barn—an ideal space for morning coffee or evening relaxation.The main level is complete with a luxurious primary retreat, featuring a gas fireplace, private access to the deck, a spacious walk-in closet, and a spa-inspired 5-piece ensuite with in-floor heating, double vanities, a soaker tub, and a separate glass shower.The fully finished walk-out basement, also with in-floor heating, offers incredible versatility: a large family and rec room with a third gas fireplace, a cozy sitting area, a custom bar with mini-fridge, two additional bedrooms, a full 4-piece bathroom, and an oversized storage room.Car enthusiasts and tradespeople will love the 6-car garage, half of which has been configured into a workshop complete with electric heater, rough-ins for in-floor heating, and extensive cabinetry and shelving.Outside, the equestrian facilities are truly exceptional. You’ll find: Three fenced pastures (one with an automatic waterer); A round pen; Two horse shelters; Designated trailer/parking space, A stunning 1035+ sq. ft. barn, constructed with premium materials (replacement value upwards of $250K). The barn features Hi-Hog stalls, a tack room, feed room, storage space, water hydrant, and a cozy wood-burning stove. Enjoy peaceful mornings and breathtaking sunsets from the private barn deck overlooking the serene landscape.Additional highlights include a seasonal stream with beautiful stonework flowing through the property, complete and perimeter fencing and cross-fencing,Unique Zoning Advantage: This is the only property on the cul-de-sac zoned to allow animal units—setting it apart from all surrounding neighbors. All this, just 20 minutes to South Calgary, 10 minutes to Bragg Creek, and with easy access to Kananaskis Country and the Rocky Mountains. Don’t miss out—your perfect acreage lifestyle awaits! (id:52784)
2440 Division Avenue Nw
Medicine Hat, Alberta
Medicine Hat retail opportunity! High-visibility end-cap in the Northpointe Crossing retail centre at a busy intersection, ideal for daycare, dental, QSR, other Medical users or personal service tenants. Secure available space from 1,100 to 4,511 square feet with an open layout floor plan, potential for a patio, and flexible demising options. Anchored by Shoppers Drug Mart and shadow - anchored by Co-op, with excellent exposure and daily traffic from strong national and local tenants. Capitalize on positioning next to Big Marble Go Centre and near public transit, drawing steady foot traffic from families and local residents. Enjoy excellent access to Highway 1/Trans-Canada Highway and over 17,000 residents nearby with average incomes that exceed CA$93,000 annually. Space is available in vanilla shell condition, and the landlord is offering tenant build-out support for a smooth and immediate occupancy. Op Costs $13.32 PSF (Est. 2025) | Zoning: Mixed-use | Ample Parking. Starting Leasing rates can be creative, from steps, to percentage. (id:52784)
3131 27 Street Ne
Calgary, Alberta
Prime NE Calgary retail location | Recently renovated | Flexible retail uses permitted (no medical) | Seller open to partnership opportunities | Currently operating as a clothing/fashion store, this well-presented retail unit offers excellent exposure, strong foot traffic, and easy accessibility within a busy NE retail plaza. The space features modern renovations and an adaptable layout suitable for various retail concepts, including boutique retail, specialty goods, beauty/cosmetics, cultural products, electronics & accessories, gift shop, convenience items, or general merchandise (subject to landlord approval). The lease is secured until November 2028, providing long-term operational stability. Current base rent is $4,749.84 per month plus GST. This is a turnkey opportunity for an entrepreneur or investor, with a clean, open layout and improvements already in place. Inventory is not included in the sale price and will be negotiated separately. A Non-Disclosure Agreement (NDA) is required for further information. Please do not approach staff. Showings by appointment only. (id:52784)
3, 2315 17a Street Sw
Calgary, Alberta
Public Remarks:Exceptional value for investors and owner-occupiers alike. This turnkey 2-bedroom condo offers low condo fees of $218 and strong positive cash flow, currently rented for $1,500/month with the flexibility to continue as a rental, operate as an Airbnb, or move in and enjoy.Located in the vibrant Bankview community and backing onto a park, this bright home is just steps from 17th Avenue and Marda Loop. The semi-open layout features windows on three sides, filling the space with natural light. The unit has been well maintained and includes updated vinyl flooring, windows, lighting, kitchen cabinetry, and appliances. Two well-sized bedrooms, a modern 4-piece bathroom with a deep soaker tub, shared laundry with the option for in-suite laundry, and no pet size restrictions complete the offering.Conveniently close to transit, Sunalta LRT, Stampede grounds, parks, and all amenities within walking distance. A fantastic investment or lifestyle opportunity, don’t miss out! (id:52784)
47, 3015 51 Street Sw
Calgary, Alberta
3-Bed | 1 Bath | LOADED WITH UPGRADES | End unit!! | NEWER Furnace and Water tank ** Location, location, location, welcome to this amazingly home at Glen Brook. The main level, the open layout welcomes you to spacious living room & dinning area with access to PRIVATE BALCONY for unobstructed space that invites natural light into the space throughout the day. Thefunctional kitchen boasts a generous size, quartz countertops, stainless steel appliances, and designer features. This level also has a great size bedroom or office. The upper level has a roomy master bedroom. Also there is 4PC bathroom. and additional spacious bedrooms with walk in closet, ensuring comfort and convenience. This unit comes with nice balcony which will provide you nature light to you living room and kitchen. Also it give you good opportunity to enjoy all seasons time. This Townhome is well managed with low condo fees and lots of visitor parking. Close to all amenities, multiple SCHOOL, shopping, dog park, transit friendly, easy access to Stoney Trail, Sarcee Trail & Signal Hill. Don’t let this slip away, call to book a showing (id:52784)
1829 33 Avenue Sw
Calgary, Alberta
Outstanding opportunity to own or lease a well-located ice cream shop in the heart of Marda Loop, one of Calgary SW’s most vibrant and high-demand commercial districts. Situated in a prime, high-traffic location with excellent street exposure, strong visibility, and consistent pedestrian and vehicle traffic throughout the day. Surrounded by popular retail shops, restaurants, cafes, and dense residential developments, creating a steady flow of customers year-round. This busy and energetic area is known for its lively atmosphere and strong community presence. Ideal for owner-operators or investors looking to establish or expand a dessert, café, or food service concept in a sought-after neighborhood. Turnkey potential in an exceptional location with significant growth and branding opportunities. (id:52784)
139 Castledale Way Ne
Calgary, Alberta
Charming & well-maintained detached home on a quiet street in Castleridge—an ideal opportunity for first-time buyers or savvy investors. This bright 3-level split offers an open-concept layout with 3 bedrooms and 2 full bathrooms, filled with natural light throughout. The functional kitchen provides ample cabinetry and flows into a generous dining area with access to a sunny south-facing deck—perfect for entertaining. The lower level features a spacious family room with a cozy wood-burning fireplace, an additional bedroom, full bath, and dedicated laundry with extra storage. Recent upgrades include newer shingles, siding, and furnace for peace of mind. Enjoy the oversized double garage and private backyard. Unbeatable location—just minutes walking distance to Superstore, LRT, Tim Hortons, gas stations, shopping, restaurants, and transit, with quick access to Deerfoot and an easy downtown commute. A fantastic value in a high-demand area—don’t miss this one! (id:52784)
137 Martinpark Way Ne
Calgary, Alberta
Welcome to 137 Martinpark Way NE!Located in the highly sought-after community of Martindale, this well-designed two-storey home offers over 2,150 sq. ft. of developed living space—perfect for families seeking comfort and convenience.The home features new stucco siding and a front-drive single attached garage. The bright, open-concept main floor offers great flow for everyday living and entertaining. The kitchen includes a spacious dining nook, while the formal dining room is nicely separated from the welcoming living room by a stylish half wall. Patio doors lead to a large deck overlooking a fully fenced and landscaped backyard—ideal for outdoor dining and family fun.Upstairs, you’ll find three generously sized bedrooms, including a primary suite with a soaker tub and separate shower in the ensuite. The fully finished basement offers a large recreation area and future suite potential (subject to City approval)—great flexibility for growing families.Hot water tank replaced in 2021. Convenient location close to schools, parks, shopping, LRT, and all major amenities.A fantastic opportunity in a family-friendly community—book your showing today! (id:52784)

