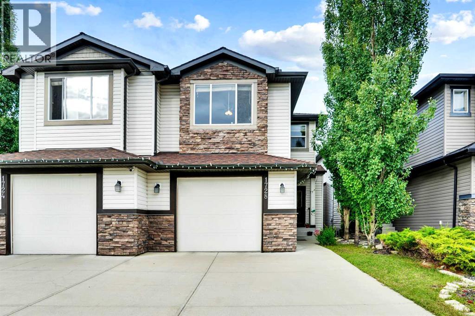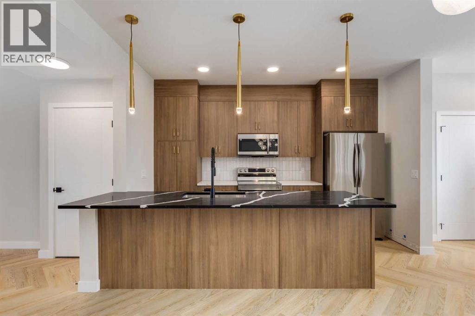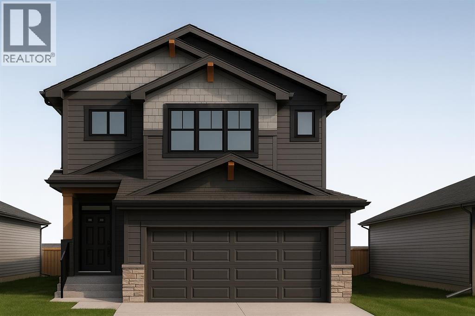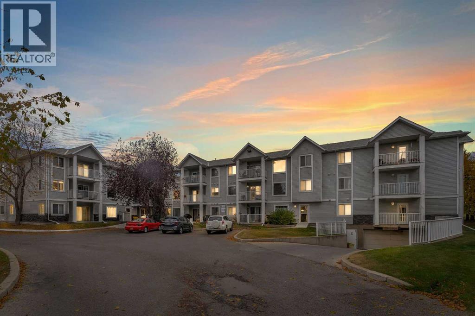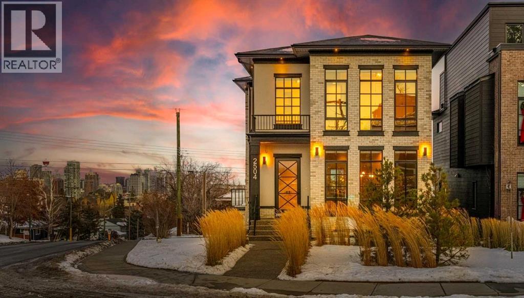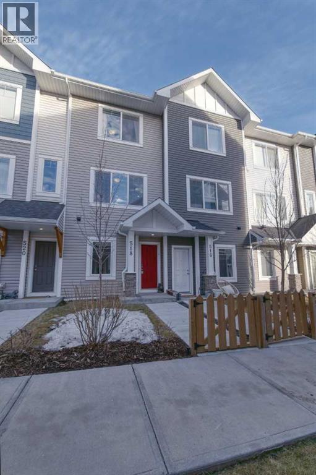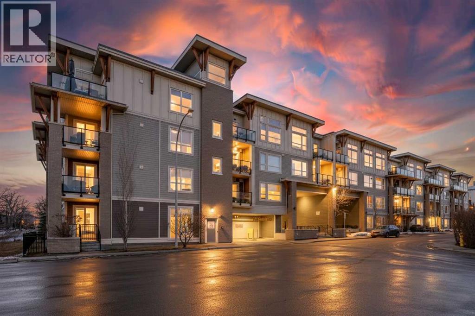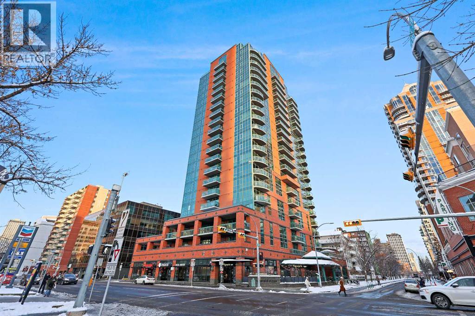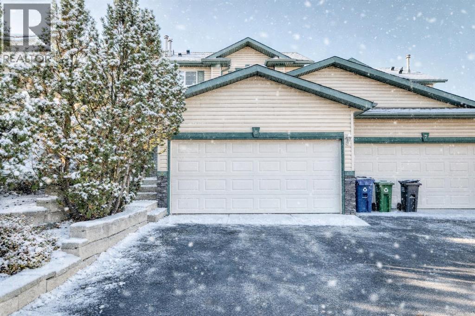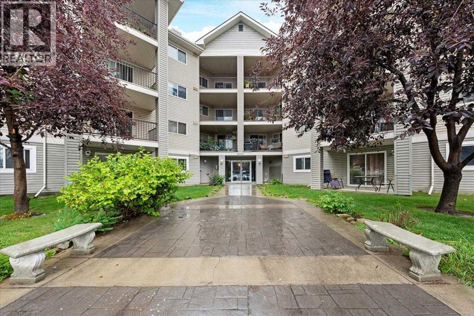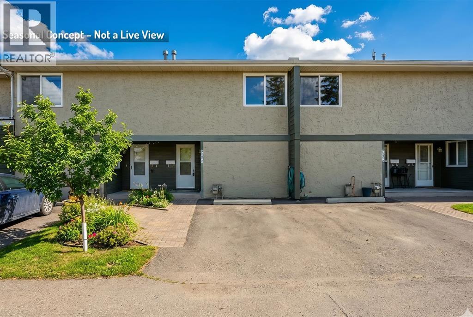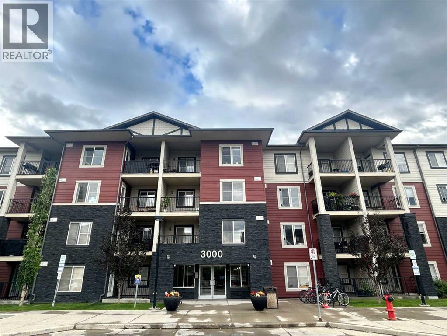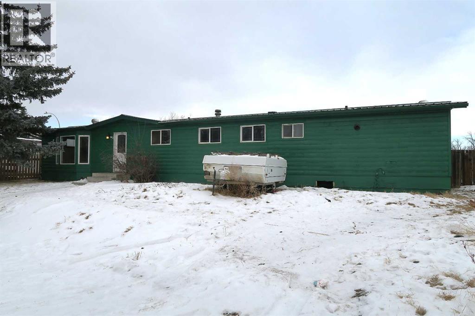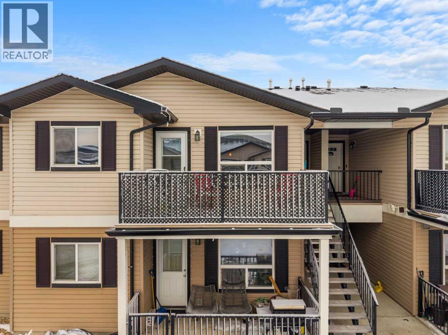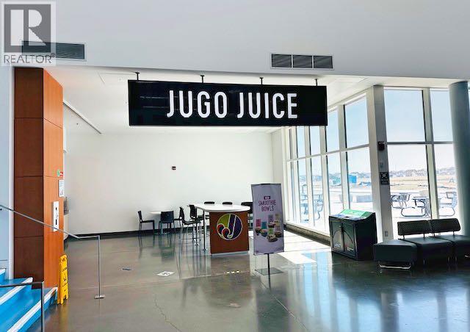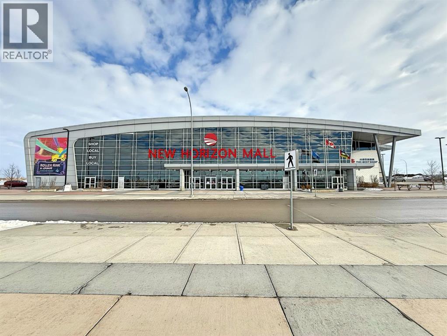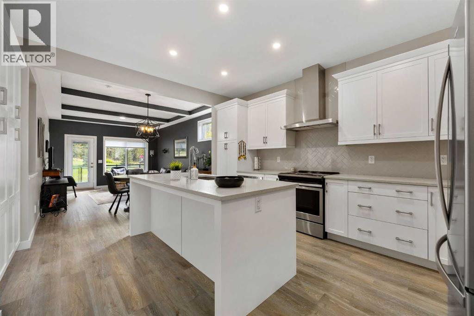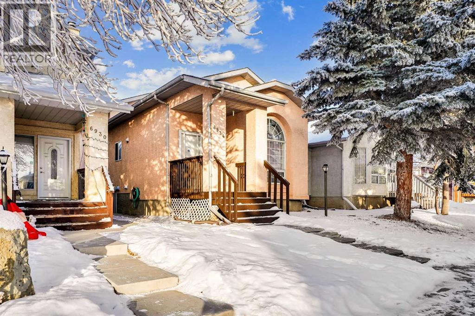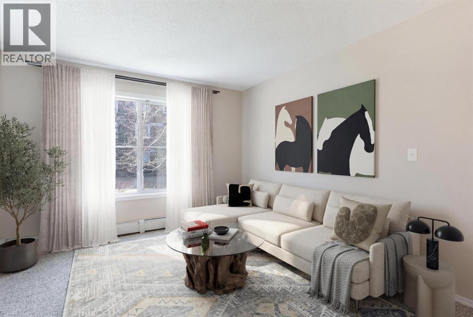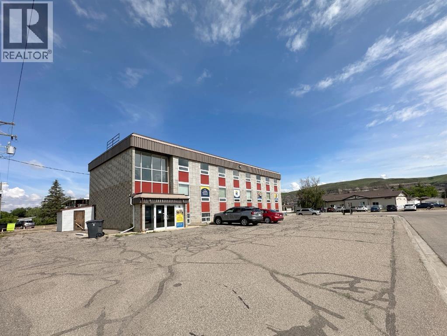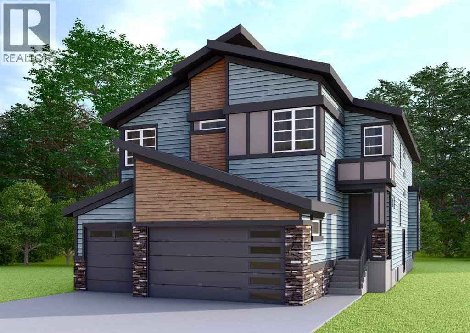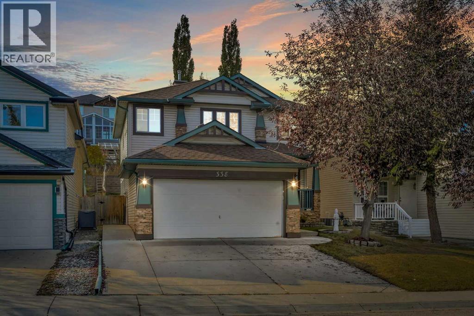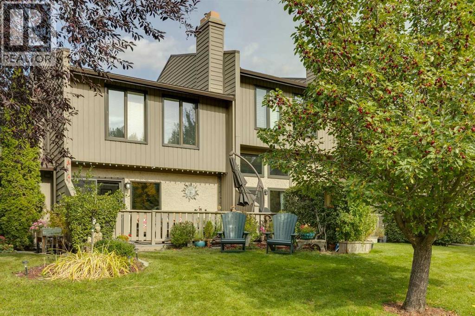1728 Luxstone Drive Sw
Airdrie, Alberta
Welcome to this beautifully maintained 3-bedroom, 2.5-bath home ideally located in the heart of Luxstone, one of Airdrie’s most family-friendly communities. Backing directly onto a tranquil pond, this home offers rare privacy, peaceful views, and a setting that truly elevates everyday living.From the moment you enter, you’ll appreciate the bright and open-concept main floor, thoughtfully designed to maximize space, comfort, and natural light. Large windows frame stunning backyard views, creating a calm and welcoming atmosphere — perfect for relaxing evenings or entertaining guests. The layout flows seamlessly, making daily life both functional and enjoyable.Upstairs, the home continues to impress with a spacious bonus room, ideal as a family lounge, media room, home office, or kids’ play area — offering flexibility to suit your lifestyle. The generous primary bedroom features a private ensuite, while two additional well-sized bedrooms and a full bathroom provide ample space for family or guests.The unfinished basement presents an incredible opportunity to personalize and expand your living space — whether you envision a home gym, additional bedroom, recreation area, or entertainment zone. This added potential enhances both lifestyle and long-term value.Step outside to enjoy the peaceful pond-facing backyard, where you can unwind, enjoy morning coffee, or take in evening sunsets with no rear neighbours. Located close to schools, walking paths, parks, 10 minutes drive from cross-iron shopping mall , and quick access to major routes , this home offers the perfect balance of tranquility and convenience.Homes with this combination of location, layout, and lifestyle rarely come available. This is your opportunity to secure a beautiful home in one of Airdrie’s most sought-after communities — book your private showing today. (id:52784)
7173 Rangeview Avenue Se
Calgary, Alberta
Welcome to the Talo by Rohit Homes, a stylish townhome in Calgary’s new master-planned community of Heartwood. Offering no condo fees, full front and rear landscaping, and a detached double garage, this home delivers exceptional value for first-time buyers, young families, and investors alike. The main floor is designed for modern living, with an open-concept layout and a nearly 10-foot kitchen island that’s perfect for entertaining or casual family meals. A bright living and dining area flows naturally from the kitchen, while a built-in bench at the rear entry and a convenient powder room add thoughtful functionality.Upstairs, the private primary suite includes a walk-in closet and ensuite bathroom. Two additional bedrooms, a full bathroom, and a versatile flex space provide room for a home office or reading nook, while upstairs laundry adds everyday convenience.Finished in the Neoclassical Revival palette, this home offers timeless style with upgraded finishes, elegant lighting, and architectural details that create a polished, cohesive look throughout. Located in Heartwood, Calgary SE, this community is designed for connection and convenience, with future schools, parks, and trails just steps from your door. You’ll also be only minutes away from the South Health Campus, Seton YMCA, Calgary Public Library, and vibrant shopping and dining in Seton. For peace of mind, this home is backed by the Alberta New Home Warranty program: 1 year on materials and labour, 2 years on delivery systems, 5 years on the building envelope, and 10 years on structural coverage. The Talo combines style, functionality, and unbeatable value in one of Calgary’s most exciting new communities. Book your private showing today and see why Heartwood is the perfect place to call home! (id:52784)
1121 Iron Ridge Avenue
Crossfield, Alberta
Welcome to 1121 Iron Ridge Way NW, located in the master-planned community of Iron Landing and built by Creation Communities. Featuring the Prairie Rose model, this one-of-a-kind 1,621 sq. ft. home offers 3 bedrooms plus a bonus room, 2.5 bathrooms, and a side entrance to the basement, providing an excellent opportunity for future development.Iron Landing is a thoughtfully designed community that blends comfort, affordability, and lifestyle. Enjoy the convenience of schools (Grades 1–12) within walking distance, interconnected pathways, green spaces, and nearby recreation amenities including a baseball diamond, running track, soccer field, skate park, and ice rink—all just steps away.Situated in the charming town of Crossfield, this location offers small-town living while keeping you connected—only 40 minutes to downtown Calgary, 29 minutes to YYC International Airport, and 12 minutes to CrossIron Mills Mall.Don’t miss this opportunity to own an exceptional home at an incredible price, designed perfectly for families and future growth (id:52784)
307, 1307 Valleyview Park Se
Calgary, Alberta
LISTED WELL BELOW ASSESSMENT VALUE | JUDICIAL SALE | CONVENIENT LOCATION | 2 BEDROOM + 2 BATH | TITLED PARKING | IN-UNIT LAUNDRY | RENOVATED | MINUTES TO DOWNTOWN CALGARYThis renovated, well-priced 2-bedroom, 2-bathroom top-floor condo is part of a judicial sale — an incredible opportunity for buyers seeking value and comfort. The home is well-kept, light, and bright throughout. Step inside to a welcoming foyer with a convenient closet for coats and shoes, leading to a dedicated laundry room nearby.The open-concept layout features a spacious dining area perfect for hosting, and a modern kitchen complete with stainless steel appliances, a central island, and plenty of cabinet space. From here, step out onto your private balcony — ideal for enjoying your morning coffee — complete with a BBQ gas line.The living room offers warmth and charm with a cozy fireplace and large windows filling the space with natural light. The primary bedroom is generously sized and includes a walk-in closet and a 3-piece ensuite. A second bedroom and 4-piece main bathroom add flexibility and convenience for guests, roommates, or a home office.To top it off, the unit includes titled underground heated parking, keeping your vehicle secure and warm all year round.Whether you're a first-time buyer, investor, or downsizer, this condo offers unbeatable value in a great location. (id:52784)
2504 19a Street Sw
Calgary, Alberta
Exquisite Modern Corner Home with Panoramic Downtown Views. This striking luxury contemporary corner home, is perfectly positioned in one of Calgary’s most sought after inner city neighbourhoods. From the moment you arrive, the home’s bold architecture, oversized windows, and meticulously landscaped, low maintenance yard with automatic irrigation, make a lasting impression. Step inside to soaring ceilings and sun drenched spaces that immediately evoke a sense of openness. The formal dining area, surrounded by windows, is ideal for entertaining, while a discreet powder room and custom wine storage add subtle touches of luxury. At the heart of the home, the chef’s kitchen impresses with premium Fisher & Paykel appliances, elegant quartz countertops, statement tile, and a butler’s pantry to keep everything organized. The oversized island is perfect for cooking, gathering, or casual dining, and the cozy breakfast nook opens onto a private terrace, seamlessly connecting indoor and outdoor living. The family room is anchored by a dramatic floor to ceiling stone fireplace and provides direct access to the terrace with sweeping downtown views, perfect for relaxing evenings or weekend entertaining. A striking glass enclosed staircase adds architectural drama while allowing natural light to flow throughout the home. Upstairs, the luxurious primary suite serves as a private retreat. It features dual custom closets, a built-in vanity, and a spa inspired ensuite with heated floors, a deep soaker tub with downtown views, double sinks, a rainfall steam shower, and high-end finishes. Two additional bedrooms offer flexible space for children, guests, or home offices, with a full bathroom that also includes in-floor heating and ample storage. The upstairs laundry room, equipped with high-end washer and dryer and abundant cabinetry, makes daily tasks effortless. The fully developed lower level expands your living space with a spacious recreation room, custom wet bar with wine fridge and integrated dishwasher, perfect for entertaining. Radiant in-floor heat ensures comfort year round. A fourth bedroom and full bathroom provide additional space for guests or teens, while an oversized mudroom with smart storage connects directly to the heated double garage. Additional features include central AC, integrated lighting, and high-end Hunter Douglas remote operated blinds throughout, fully programmable via app for complete convenience and privacy control. This home blends luxury, style, and practical functionality, with a location that puts the best of Calgary’s inner city right at your doorstep. Don’t miss this rare opportunity to own a home that elevates both everyday living and entertaining. Please see 3D tour and video. (id:52784)
518 Canals Crossing
Airdrie, Alberta
Welcome to life in the Canals! This beautifully upgraded, original-owner home with an attached garage is sure to impress. The main level offers 9-foot ceilings, a convenient two-piece bathroom, and a private home office—ideal for working from home. Added convenience comes from direct access to the attached garage and a second north-facing entrance. The bright, modern kitchen features stainless steel appliances, quartz countertops, ample cabinetry, and a spacious central island with a breakfast bar. The adjoining dining and living areas are filled with natural south facing light from oversized windows, and this level also provides access to a private deck—perfect for BBQs and entertaining.Upstairs, you’ll find two bedrooms with custom blackout blinds and two full bathrooms, including the spacious primary retreat complete with an ensuite and a large closet with custom organizers. A conveniently located laundry area completes this level. Ideally situated in the heart of the Canals, this home is within walking distance to schools (Ralph McCall K–4 and Our Lady of Peace K–9 English and French Immersion), along with dining, shopping, medical offices, and more. Enjoy miles of paved waterfront pathways and year-round activities such as paddle boarding, canoeing, fishing, and winter skating. Experience everything this highly sought-after community has to offer! (id:52784)
405, 707 4 Street Ne
Calgary, Alberta
Located on the top floor of the NEXT building, this bright and stylish 1-bedroom home is defined by soaring 13-foot ceilings and an abundance of natural light that immediately sets it apart. Recently painted and refreshed, the unit is move-in ready and thoughtfully designed for both comfort and functionality, featuring an open-concept layout anchored by a sleek kitchen with stainless steel appliances including a built-in oven and gas cooktop, quartz countertops, a functional eating bar, and generous cabinetry for smart storage. Luxury vinyl plank flooring throughout offers a clean, modern look while being exceptionally durable and low maintenance. The living and dining areas feel open and inviting, enhanced by the dramatic ceiling height and custom entertainment built-ins—ideal for entertaining or unwinding at the end of the day—while the private, sun-filled balcony with BBQ gas hookup is perfect for summer evenings. The spacious bedroom connects seamlessly to a walk-in closet and 4-piece cheater ensuite, complemented by in-suite laundry with a front-load washer and dryer. Storage is well covered with an in-suite storage room, assigned storage locker, and a titled underground parking stall. Residents enjoy excellent building amenities including a fully equipped fitness centre, secure bike storage, car wash, and pet wash station. Just minutes from downtown and steps from transit, this location offers easy access to the restaurants, cafés, and shops along Edmonton Trail and Centre Street, with the charm and energy of Bridgeland nearby, plus river pathways, parks, and everyday amenities all within easy reach—making this an excellent opportunity for downtown professionals. (id:52784)
305, 836 15 Avenue Sw
Calgary, Alberta
Step into this sophisticated, contemporary corner condo where elegance seamlessly blends with functionality. Boasting approximately 970 sqft of refined living space and an expansive 534 sqft private outdoor patio, this residence offers the perfect balance of indoor comfort and outdoor enjoyment. Upon entry, you are welcomed by a spacious foyer that leads to a gourmet kitchen, fully equipped with premium stainless-steel appliances, sleek granite countertops, and a stylish breakfast bar. Adjacent to the kitchen, the dedicated dining area features large windows providing ample natural light, creating an inviting atmosphere for entertaining guests. The living area is enhanced by a cozy gas fireplace, ideal for relaxing during cooler evenings. The highlight of this unit is the rare patio—a generous private retreat perfect for summer gatherings or tranquil outdoor moments. Thoughtfully designed for privacy, the primary bedroom is separated from the secondary bedroom, each positioned at opposite ends of the condo. The primary suite includes a spacious walk-in closet and a luxurious four-piece ensuite bathroom. Located in the highly regarded Emerald Stone, a solid concrete building in the vibrant Beltline district, you’ll enjoy unparalleled access to 17th Avenue’s shops, restaurants, and amenities. With a remarkable walk score of 98, everything you need is just steps away. Residents also enjoy access to exclusive amenities including a fully equipped fitness center, a stylish party room, and a game room—perfect for both relaxation and socializing. Additionally, concierge services and advanced security in the building, ensures peace of mind and a truly elevated living experience.Don’t miss the opportunity to make this exceptional condo your new home. Schedule a private showing today! (id:52784)
8, 122 Bow Ridge Crescent
Cochrane, Alberta
Discover this beautifully maintained and nicely updated, solidly built townhouse condo in the heart of Bow Ridge and surrounded by nature, kms of walking paths and access to parks, playgrounds and the Bow River and Jumping Pound Creek! This property offers the perfect blend of comfort, style, and functionality. The main floor welcomes you with a bright, open layout featuring a gas fireplace, knockdown ceilings, and plenty of natural light. The kitchen features wood countertops, eat up kitchen island, SS appliances and large pantry. The dining, and living spaces connect seamlessly and open up to a lovely deck—ideal for BBQs or relaxing and enjoying the mature trees and nature abound. You’ll also find a powder room, and access to the double attached garage with your very own climbing wall and plenty of room for storage and vehicles. Upstairs are three spacious bedrooms, including a large primary suite complete with a beautifully updated 4-piece ensuite and generous closet. The recently renovated full bathroom serves the additional bedrooms, perfect for family or guests. The fully finished lower level adds even more living space with a big family or recreation room, home gym and lower level laundry—great for teens, guests, or a home office. With a new roof in 2020, new refrigerator, deck, weeping tile and exceptional maintenance throughout, this move-in-ready home stands out in one of Cochrane’s most sought-after condo communities. Don’t miss this rare opportunity! (id:52784)
4214, 4975 130 Avenue Se
Calgary, Alberta
Everything you need is wrapped up in one price, ALL UTILITIES INCLUDED IN THE CONDO FEES! Whether you are buying your FIRST HOME or hunting for a SMART INVESTMENT, this 2 BEDROOM 2 BATH CONDO IN MCKENZIE TOWNE checks the boxes. Step outside your door and you are only minutes away from the SHOPS AND RESTAURANTS ON 130TH AVE SE, with easy access to DEERFOOT, STONEY TRAIL, PUBLIC TRANSIT TO SOUTH HEALTH CAMPUS, plus SCHOOLS and PLAYGROUNDS within walking distance. Inside, the layout is designed for COMFORT AND PRIVACY, with BEDROOMS AND BATHROOMS ON OPPOSITE SIDES of the unit, making it ideal for ROOMMATES or RENTAL POTENTIAL. The PRIMARY ENSUITE has been stylishly updated with a MODERN WALK IN SHOWER. You will also love the OPEN LIVING AND DINING AREA with sleek LAMINATE FLOORS, a SPACIOUS LAUNDRY/STORAGE ROOM, and a BALCONY OVERLOOKING A QUIET WALKING PATH instead of the parking lot and other windows. Parking is easy with an ASSIGNED CORNER STALL (#113) located conveniently near the building’s MAIN ENTRANCE. This is the LIFESTYLE AND LOCATION you have been waiting for, just move in and enjoy! (id:52784)
509, 6223 31 Avenue Nw
Calgary, Alberta
Welcome to this fully updated 3-bedroom townhouse located in the desirable community of Bowness in NW Calgary. Situated in a well-maintained complex, this move-in-ready home offers a functional layout with three spacious bedrooms, one full bathroom, and a convenient half bath, making it ideal for families, first-time buyers, or investors.The bright main level is perfect for everyday living, while the fully finished basement provides valuable additional living space, ideal for a family room, home office, or recreation area. Modern updates throughout enhance both comfort and style.Enjoy a fantastic location close to schools, parks, shopping, public transit, the Bow River pathways, and with easy access to major routes and downtown Calgary.An excellent opportunity to own an updated townhouse in one of Calgary’s most established NW communities. (id:52784)
3416, 81 Legacy Boulevard Se
Calgary, Alberta
Welcome to Legacy Gate – a well-maintained, pet-friendly condo located in the heart of the award-winning Legacy community. This TOP FLOOR, 2 bedroom, 2 bathroom + Den unit offers a bright open-concept layout with granite countertops, stainless steel appliances, and modern dark cabinetry with plenty of storage. The spacious primary bedroom features a walk-in closet and a generously sized ensuite with a deep soaker tub. Step out onto your private balcony overlooking the beautifully landscaped central courtyard, with plenty of space to relax or BBQ. Additional highlights include in-suite laundry and a titled underground heated parking stall. The complex is professionally managed and surrounded by parks, walking paths, schools, shops, restaurants and a fully equipped 24/7 gym just steps away from the building —with quick access to Stoney, Deerfoot, and Macleod Trail. Call your favorite realtor today to book a showing for this exceptional condo! (id:52784)
1349 Lake Sylvan Drive Se
Calgary, Alberta
Step into this impressively renovated home, gutted and transformed inside and out approximately two years ago, where a wide open floor plan immediately captivates.The heart of this home is the stunning kitchen, part of the extensive renovation completed around mid-2023, boasting a massive island with a striking waterfall quartz countertop. It's fully equipped with stainless steel appliances, ample storage in a large pantry, and sleek quartz counters throughout.Don't be deceived by the exterior; this home offers surprisingly spacious rooms. The master suite is a true retreat, measuring 14'5"x11'8". It features a luxurious full ensuite, also part of the home's comprehensive renovation, complete with dual sinks, a beautifully tiled glass shower, a separate soaker tub, and a walk-in closet outfitted with custom shelving.The main floor also includes a large second bedroom, another full bathroom, and an inviting open-concept dining and living area. A cozy fireplace and gleaming hardwood floors, all updated during the renovation, enhance the warmth and elegance of this space.Descend to the fully finished basement to discover an expansive family room, perfect for entertaining or relaxing. This level, also fully renovated, houses a stylish laundry room, a full bathroom with a tiled glass shower, and two additional generously sized bedrooms. The layout here offers excellent potential to create an in-law suite or a separate second unit by adding a kitchen, A secondary suite would be subject to approval and permitting by the city/ municipality.The exterior, completely redone roughly two years ago, features durable Hardie siding, concrete walkways, and landscaping. A double detached garage provides ample parking and storage.Investment Opportunity & Versatility: This property has a proven track record as a successful Airbnb rental, boasting excellent ratings, making it a turnkey option for those interested in a short-term rental business. Alternatively, its thoughtful layout easily lends itself to multi-generational living or conversion into two separate units.This exceptional, fully renovated home is a rare find, offering both a beautiful living space and significant income potential. An absolute must-see. (id:52784)
28 Riley Street Ne
High River, Alberta
YOU OWN THE LOT. **** Updated kitchen with Maple cabinets ,HUGE livingroom with Bay Window hardwood flooring ,On Demand HOT Water ,BIG DECK in private fenced back yard. Walk to school, and Birchwood Park. Close to Downtown . (id:52784)
407, 8 Bayside Place
Strathmore, Alberta
Welcome to this bright and spacious top floor 3 bedroom unit in beautiful Bayside Villas with brand new Central Air Conditioning , offered by Strathmores affordable housing program. This South facing, renovated top floor unit offers a well designed open floor plan, modern finishes and an abundance of light throughout the day. The renovated kitchen features shaker style cabinets, stainless steel appliances, a dedicated dining area, pantry storage and quartz counter tops. Enjoy relaxing in the spacious living room with direct access to your south facing balcony perfect for sunsets, entertaining and BBQ'ing. Down the hall you will find the renovated 4 piece bathroom, in suite laundry at the end of the hall and 3 spacious bedrooms including the large primary bedroom. The parking stall is right out front for your convenience with additional guest parking a few stalls away. The condo fees include Heat, water, Sewer, Garbage, Maintenance, Snow Removal, Lawn, and Professional Management. Bayside Villas puts you close to everything you need for comfortable everyday living. Enjoy easy access to scenic greenspaces like Kinsmen Park, perfect for walks, picnics, and outdoor play, and cool off in the summer at Strathmore Water Park. Families will appreciate being near great schools such as Westmount School, Strathmore High School, and Crowther Memorial Junior High School, as well as several other educational options. Everyday conveniences, local shops, dining, and community recreation facilities are just a short drive or bike ride away, all within Strathmore’s friendly and growing small-town setting. **Buyers must be pre-approved under the Town of Strathmore Perpetual Affordable Housing (PAH) Program. (id:52784)
130, 74 Mauretania Road W
Lethbridge, Alberta
An excellent opportunity to own a brand-new Jugo Juice franchise located inside the vibrant YMCA—a major sports and recreation facility in West Lethbridge. This location is strategically positioned next to the ATB Centre, Curling Club, and several schools, drawing consistent foot traffic from families, students, and fitness enthusiasts. This is the only juice and smoothie business within the facility, giving it a unique competitive edge and high visibility among thousands of visitors every month. The business comes fully equipped with a commercial equipment and a modern interior design, offering a clean, professional, and welcoming environment for customers. Located in one of the fastest-growing communities, the area continues to expand rapidly, with increasing YMCA membership and rising monthly sales figures. The franchise is simple to operate and well-suited for owner-operators or family-run businesses. Don’t miss this chance to own a well-established and growing franchise in a prime location! Two additional schools and a church are currently under construction in the area, which is expected to significantly increase foot traffic and expand the customer base. (id:52784)
311, 260300 Writing Creek Crescent
Balzac, Alberta
Stop paying rent and start building equity in your own space at New Horizon Mall! Located across from Cross Iron Mills, this area attracts shoppers from all over, making it a prime spot to become your own boss. This is the best-priced, completely developed boutique unit available in the mall, making now the perfect time to invest. With new stores opening every week and the massive Sky Castle indoor playground, New Horizon Mall is a top destination for family fun and shopping. The total monthly expense is approximately $391, which includes the 2025 property tax ($50.23), condo fees ($310.68), and estimated electricity ($20-$30). (id:52784)
84 Riviera Court
Cochrane, Alberta
Welcome to Riviera Court — where timeless design meets river valley serenity in one of Cochrane’s most desirable neighbourhoods. This beautiful mountain-inspired villa duplex by Jayman Built captures the feeling of Mountain Side living, surrounded by mature trees, the Bow River pathway, and luxury craftsmanship at every turn.From the moment you arrive, you’ll notice thoughtful upgrades throughout. The exterior features gemstone lighting that adds an elegant glow to the evening skyline and an electric retractable awning that shades your east-facing deck overlooking the protected nature reserve. Pride of ownership is evident from the curb appeal to the immaculate interiors.Step inside to discover an open-concept main floor designed for both comfort and sophistication. The kitchen showcases classic white shaker cabinetry, quartz countertops, and stainless steel appliances, perfectly complemented by a large central island that anchors the space. The adjoining great room is warm and inviting, featuring a gas fireplace and peaceful treed views as your backdrop. A dedicated den on the main floor makes the perfect home office or reading space, and a spacious dining area sets the stage for family gatherings.The primary suite feels like a private retreat, with a large walk-in closet that will exceed your expectations and a beautiful ensuite featuring dual vanities, and a luxurious oversized shower. Every finish feels intentional, creating an atmosphere that blends elegance with everyday function.Downstairs, the fully finished lower level offers incredible flexibility with two bedrooms, a private office, and a large recreation room, ideal for movie nights, hosting guests, or multi-generational living. Though not a walkout, this level is bright, spacious, and exceptionally well-planned, providing comfort for both family and visitors alike.Additional highlights include a heated garage with epoxy-coated floors, wide-plank hardwood, and triple-pane windows. Step outside to enjoy your east-facing backyard that greets the morning sun, where gemstone lighting and the surrounding forest create a serene retreat. The Bow River pathway system is only steps away, offering endless opportunities for morning walks, evening bike rides, or simply enjoying the calm of nature right outside your door.This quiet enclave in Riviera is known for its friendly neighbours, pristine streetscapes, and proximity to Cochrane’s best amenities. Here, you’re minutes from downtown Cochrane, schools, parks, and golf, while still being surrounded by the peace and beauty of the natural landscape.If you’ve been searching for a home that combines mountain-inspired style, luxury finishes, and the tranquility of riverside living, 84 Riviera Court is the perfect place to call home. (id:52784)
6934 Laguna Way Ne
Calgary, Alberta
Spacious, cozy and inviting 4 level split home located in a prime location in the lovely community of Monterey Park. Close to many amenities -Schools, Transportations, Daycare, Shopping and Playgrounds. The moment you enter into this property you will find the spacious living room with a huge bay window that provides plenty of sunshine, a good size Dining area, and Kitchen with lots of cabinets to satisfy your usage and a spacious pantry closet for your storage needs. The Upper floor features Three spacious bedrooms plus a 4pc Bathroom. Lower level features a huge Family Room great for Entertainment purposes plus Fully WALKOUT to the backyard entrance and huge laundry Room. Enjoy your Summer BBQ on the huge deck at the backyard. The fully developed lower level features an illegal basement suite with a separate bedroom, bathroom, living space and own kitchen area, ideal for rental income or extended family living. This home is move-in ready and packed with lots of potential. Come and visit this home and make it your next lovely home!! (id:52784)
3114, 81 Legacy Boulevard Se
Calgary, Alberta
This bright, well maintained 2-bedroom, 2-bathroom apartment in the vibrant Legacy community is move-in ready with new flooring throughout, fresh paint and low condo fees. The spacious kitchen boasts granite countertops, a pantry, and ample cabinet space. Unwind on the sunny balcony, perfect for BBQs and entertaining. Enjoy in-unit laundry, a 4-piece bathroom, and a 3-piece ensuite. With titled underground parking and pet-friendly policies, this well-maintained gem offers lakes, parks, bike paths, shopping, restaurants, excellent schools, and convenient transit just moments away. Families love the nearby kid-friendly playgrounds for endless outdoor fun and easy access to quality daycare options. Ideal as an investment or personal residence, this inviting home combines everyday comfort with true lifestyle convenience.Don’t miss this inviting Legacy gem—schedule your private showing today! (id:52784)
601 7 Street E
Drumheller, Alberta
Fantastic opportunity to acquire a rare commercial property with roughly 9,000 square feet of space over three floors in a one-of-a-kind Drumheller location. Occupying a corner lot in one of the town’s most popular riverside residential areas, the property is two blocks from primary traffic routes, a short distance from the downtown district, and immediately across the street from Drumheller’s two senior’s lodges. The location creates unparalleled direct access to the residential community and adjacent seniors population - ideal for medical or service related businesses. This is evidenced by the current long-term main floor tenant, an Alberta Government family and community services centre.The tenanted area of the building has been renovated, however the seller delayed renovating the other floors to explore the opportunities that the large 18,600 sq.ft (0.43 acre) lot provides for building expansion or possible conversion to residential use. In addition to the commercial and expansion possibilities, Drumheller’s acute residential shortage makes this location also ideal for rental apartments or condominium conversion - providing a myriad of options for a savvy investor.Preliminary discussions with the town planning office has shown that there is ample underground capacity for both expansion or conversion, and the town expressed support for discussing both expansion and conversion options.The building itself has been well maintained, and is a walk-up with chair-lift access between floors which helps keep general operational costs down vs. an elevator. With windows replaced 10 years ago, efficient forced air heating systems, upgraded electrical with 400amp service, ample parking, and a host of current and future usage options, this is a remarkable investment you don’t want to miss! (id:52784)
48 Sunvalley View
Cochrane, Alberta
This home is currently under construction. Photos are for representation purposes only and are not of the actual property. Finishes, features, and specifications may vary.An exceptional opportunity to own a custom-built luxury home on a large pie-shaped lot, thoughtfully designed with premium finishes, expansive living spaces, and meticulous attention to detail across all three levels.The main floor welcomes you with an impressive open-to-above family area, creating a grand sense of space and natural light. Designed with 9-foot ceilings and 8-foot doors, this level features a main-floor bedroom and full bathroom, ideal for guests or multigenerational living. The chef-inspired kitchen is equipped with custom cabinetry, quartz countertops, built-in appliances, and a fully equipped spice kitchen with pantry. Practical touches include MDF shelving throughout all main-floor closets, a functional mudroom with built-in bench, and seamless access to a spacious deck, perfect for outdoor entertaining. A triple attached garage completes this level.The upper floor offers a well-balanced family layout with four bedrooms, three bathrooms, a dedicated laundry room, and a generous bonus room. The bonus room features a tray ceiling, mirrored in the primary bedroom, adding architectural elegance. Secondary bedrooms are connected by a Jack & Jill bathroom, while the primary suite serves as a private retreat with a walk-in closet and a luxurious ensuite featuring double vanities, a jetted tub with tiled deck, a fully tiled shower with tile base and surround, and glass doors. Bedrooms and common areas are finished with carpet, and MDF shelving is included in all upper-floor closets.The fully developed basement expands the home’s versatility, offering two additional bedrooms, a full bathroom, a wet bar, and a dedicated storage room, along with approximately 9-foot ceilings, making it ideal for entertaining, guests, or extended family living.The exterior showcases a striking com bination of Hardie Board and smooth panel finishes, accented with LED pot lighting for a refined, modern curb appeal.This home delivers space, luxury, and thoughtful design at every turn—perfectly suited for families seeking upscale living with room to grow. (id:52784)
338 Panamount Drive Nw
Calgary, Alberta
Welcome to this spacious and beautifully maintained family home in sought-after Panorama Hills! Offering a total of 5 bedrooms and 3.5 bathrooms, this home has room for everyone. The main floor features a bright and open layout with both a formal living and dining room, plus a den ideal for a home office or study space. The renovated kitchen is the heart of the home — boasting gleaming white cabinetry, quartz countertops, a large island, and stainless steel appliances including a wall oven. It opens to a cozy breakfast nook, perfect for casual family meals. Upstairs, you’ll find 4 generously sized bedrooms, including the primary suite with a walk-in closet and 4-piece ensuite. The fully developed lower level offers a large recreation room with a wet bar, an additional bedroom, and a full bathroom — ideal for guests or teens. Enjoy the outdoors in the big backyard, with plenty of space for kids to play and summer entertaining. Located close to schools, parks, and all the amenities Panorama Hills has to offer, this is the perfect place for a growing family to call home! (id:52784)
3841 Point Mckay Road Nw
Calgary, Alberta
Nestled along the Bow River, this elegantly reimagined 3-bed, 2.5-bath townhome in prestigious Point McKay seamlessly blends modern comfort with natural serenity. Rare and highly sought after, these park-front units offer an unparalleled connection to the river pathway, Edworthy Park, The Riverside Sport Club, racquet courts, and beloved local cafés and restaurants. The sophisticated four-level split design features soaring ceilings, expansive park-facing windows, and a sleek gas fireplace with a custom copper mantle. The renovated kitchen impresses with granite counters, ceiling-height cabinetry, stainless steel appliances, a spacious pantry and laundry room, and heated tile floors extending through the front hall. Originally transformed in a substantial 2008 renovation, the home has since enjoyed further updates in 2022, including a full repaint, new ensuite, carpet, custom wardrobes, new dishwasher, gas range, and hot water tank (2024). Upstairs, the tranquil primary retreat offers vaulted ceilings, a cozy reading nook, walk-in closet, and peaceful river views. Two additional bedrooms and an updated bath complete the upper level. The finished lower level provides a versatile entertainment space ideal for music or movies, while the attached garage ensures year-round convenience. Outdoors, a private west-facing composite patio is surrounded by mature trees and showcases on of the best views in the NW—perfect for enjoying evening light and quiet moments. With quick access to downtown, Foothills Hospital, Market Mall, the University of Calgary, and the mountains, this rare Point McKay offering delivers the ideal balance of tranquility, sophistication, and connectivity. (id:52784)

