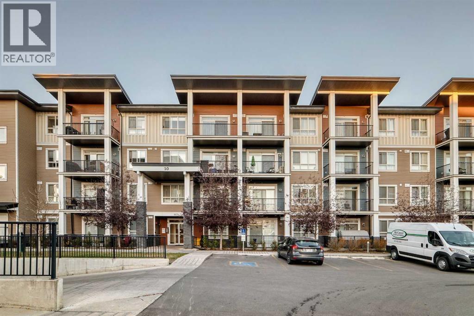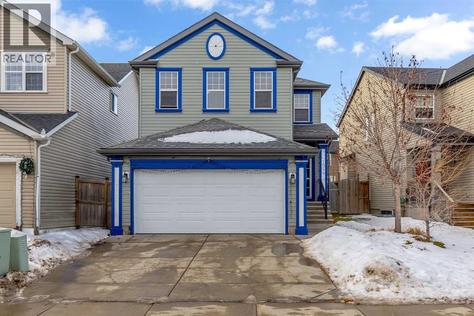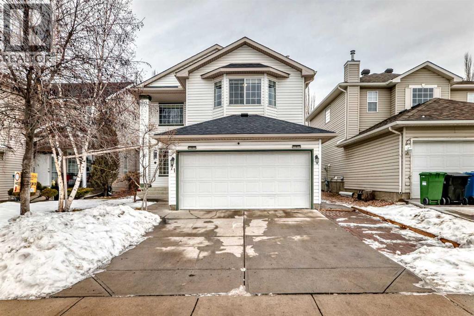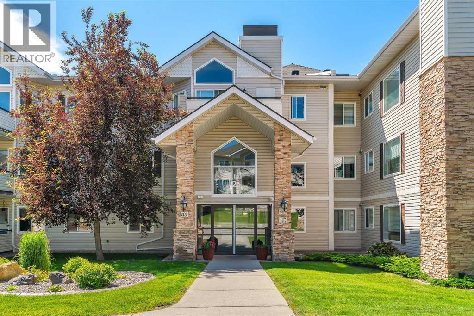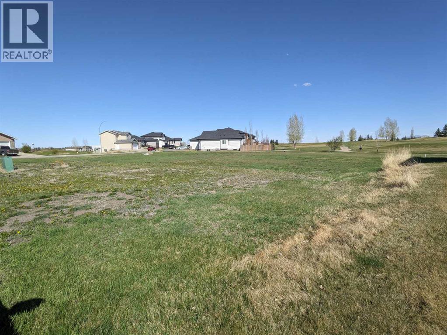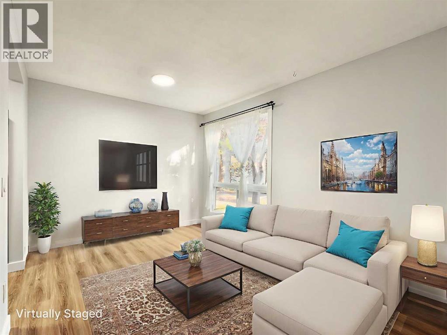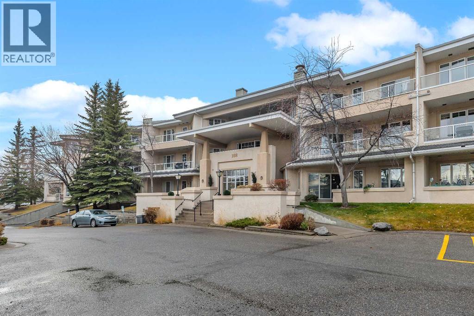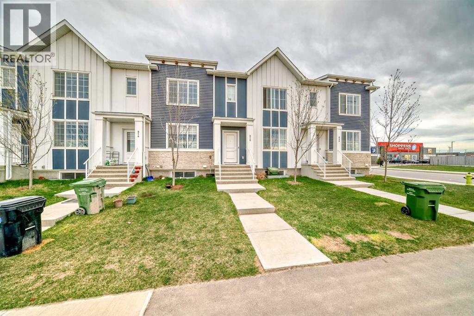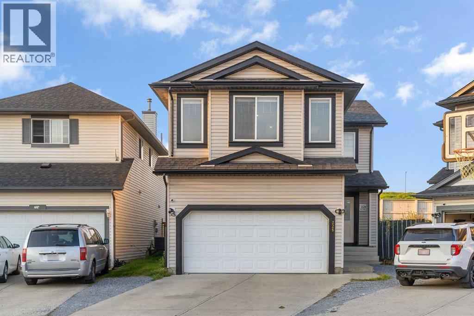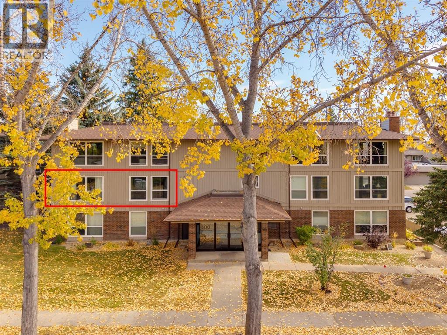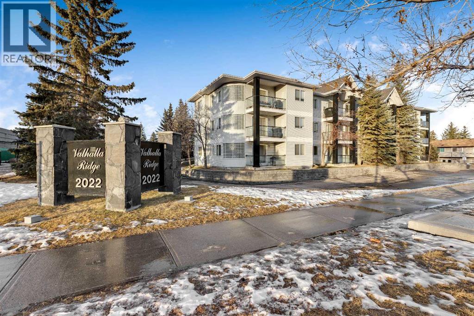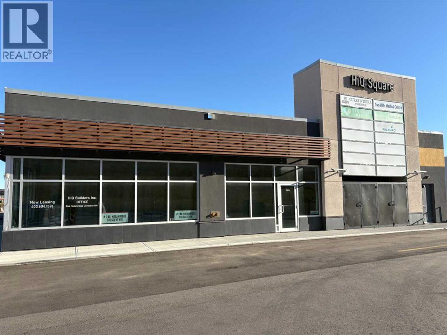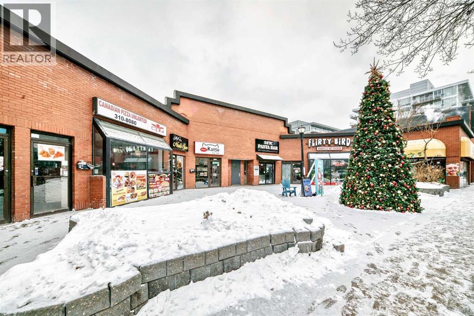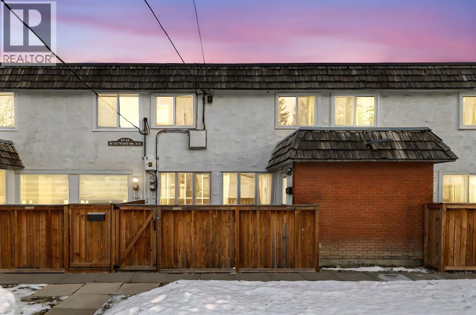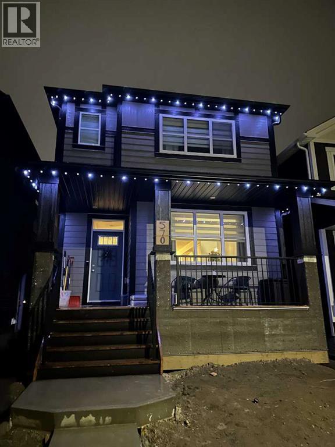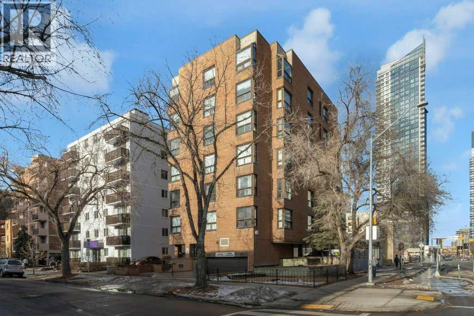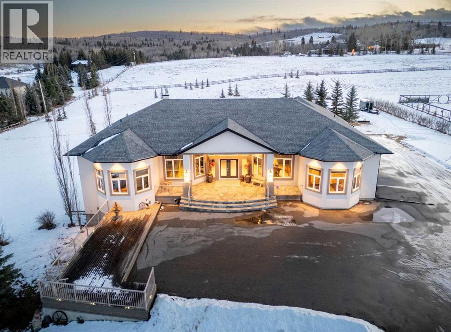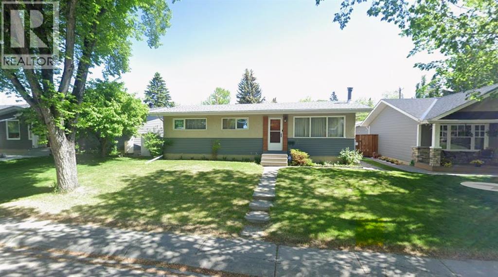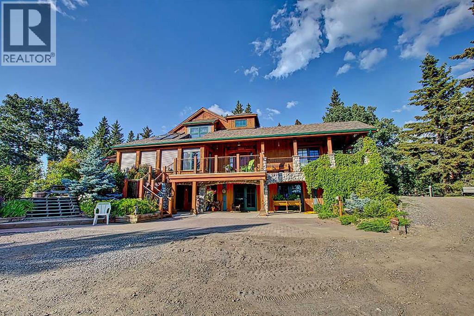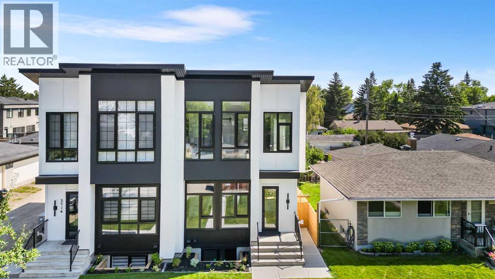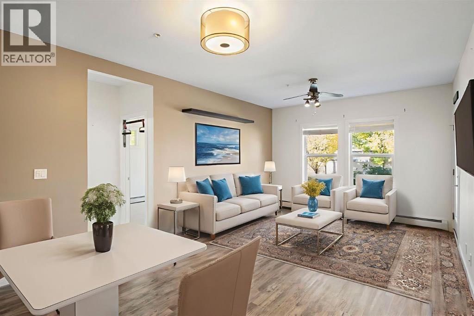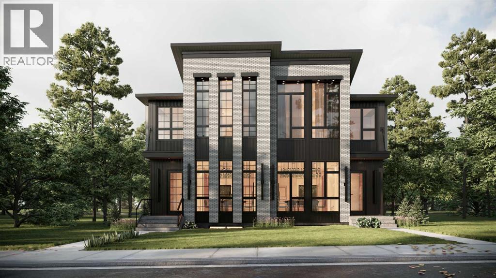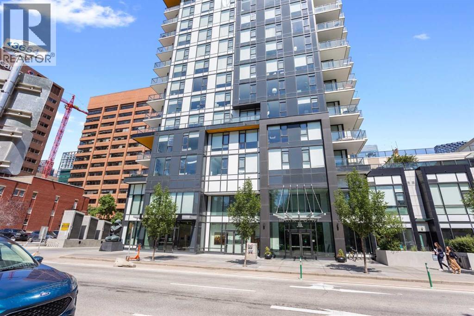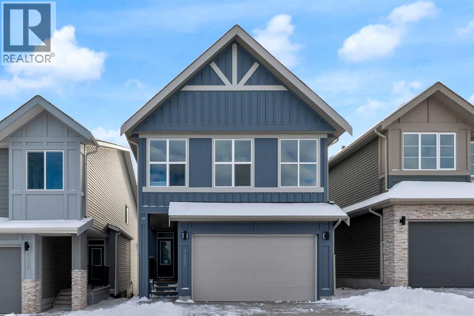405, 10 Walgrove Walk Se
Calgary, Alberta
Step into this STUNNING 2 BEDROOM 2 BATH TOP UNIT APARTMENT, where every detail exudes luxury and comfort. The open floor plan sets a welcoming tone, offering a perfect blend of ELEGANCE & CONVENIENCE. The COZY & SPACIOUS GOURMET KITCHEN featuring upgraded stainless steel appliances, including a BUILT-IN OVEN & MICROWAVE, ELECTRIC COOKTOP and a huge PANTRY. The LARGE QUARTZ ISLAND provides ample space for meal preparation and hosting get-togethers. Natural light floods the space, accentuating the wrap-around balcony that showcases stunning views, ideal for watching the sunsets. This unit includes a titled parking stall and assigned storage. Conveniently located near shopping, dining, and parks, this apartment offers a lifestyle of comfort and convenience. Don't miss this opportunity to make this apartment your new home. (id:52784)
1564 Copperfield Boulevard Se
Calgary, Alberta
Welcome to this impeccably maintained 2-storey residence located in the heart of the highly sought-after community of Copperfield. This stunning home boasts a wealth of premium features and significant recent upgrades, including professionally refinished hardwood flooring (2025), fresh neutral paint (2025), a new garage door (2023), and a new roof and siding (2020) for complete peace of mind. The main floor offers an airy feel with 9-foot ceilings and an open-concept layout that flows from the spacious living room with a cozy fireplace into a bright dining area, perfect for entertaining. The chef-inspired kitchen is finished with rich maple cabinetry, granite countertops, and a sunny breakfast nook, complemented by main floor laundry and ceramic tile in all wet areas. Upstairs, you will find a massive bonus room with soaring vaulted ceilings and three generous bedrooms. The primary retreat features a walk-in closet and a luxurious 5-piece ensuite with dual sinks, a soaker tub, and a separate shower, while the two additional spacious bedrooms share a well-appointed 4-piece bathroom. The outdoor living space is equally impressive with a fully fenced yard and a large deck ideal for summer BBQs, while the open basement with rough-in plumbing awaits your custom touch. Perfectly situated for families, this home is just steps away from a street bus stop and within walking distance to the public Copperfield School (K-4) and St. Isabella Catholic School (K-9), with convenient access to shopping, restaurants, and being just 17 minutes away from Shawnessy Station. This move-in-ready gem is a must-see—schedule your private viewing today! (id:52784)
71 Millrise Square Sw
Calgary, Alberta
A solid, move-in-ready home with generous space and recent upgrades, ideally located across from a green park. The open front exposure offers pleasant park views and ample street parking, making it convenient for both everyday living and hosting guests. Set within a quiet, family-friendly neighbourhood. This home offers approximately 2,000 sq. ft. of above-grade living space, with a fully developed basement currently used as a dayhome, providing flexibility for future owners. Inside, the main floor features a spacious dining area that comfortably accommodates large gatherings, along with a bright, rectangular living room that allows for flexible furniture arrangements. The kitchen was fully renovated in 2019, featuring modern cabinetry, granite countertops, and an oversized central island offering generous prep space and storage. Upstairs, the primary bedroom includes a 4-piece ensuite and walk-in closet, while two additional well-sized bedrooms share a full bathroom. A south-facing family room adds extra living space filled with natural light, ideal for family use or a home office. The developed basement includes a large multipurpose recreation area with ample storage. The backyard features a fire pit, a large deck, ample space, and recent improvements, offering flexibility for outdoor living and future use. The home is also energy-efficient, featuring 8 owned solar panels that help reduce monthly electricity costs and support long-term sustainability. Significant upgrades over recent years offer peace of mind and long-term value, including: Carpets (2016), Fully renovated kitchen(2019), main floor luxury vinyl plank flooring(2019), updated all bathrooms with granite countertops (2019); High-efficiency furnace (2020); Class4 impact-resistant roof (2022); Refrigerator (2022); washer (2024); Solar panels (2024); Extensive backyard improvements and interior repaint (2025). Approximately $100,000 in upgrades have already been completed, saving future owners both time a nd cost. Conveniently located within a 7 minutes drive to Shawnessy C-Train Station, Superstore, Walmart, YMCA, Landmark Cinemas, and other amenities.Book your private showing today ! (id:52784)
2107, 7451 Springbank Boulevard Sw
Calgary, Alberta
Welcome to Your Next Chapter in Springbank! Step into modern comfort with this beautifully updated 2-bedroom, 2-bathroom condo, perfectly nestled in one of Calgary’s most desirable communities. With over 1,100 square feet of thoughtfully designed living space, this move-in-ready home is the perfect blend of style, function, and charm. From the moment you walk through the door, you're greeted with a bright,open-concept layout, freshly painted walls, and bamboo flooring that flows seamlessly throughout. The spacious living room is bathed in natural light thanks to the sunny south-facing balcony, complete with a cozy gas fireplace—ideal for curling up during Calgary's crisp winter evenings. Love to cook and entertain? You’ll appreciate the airy kitchen with plenty of prep space, a new induction range with convection oven, a sleek new microwave hood fan and new dishwasher. Whether you're hosting friends or whipping up a weeknight dinner, this kitchen delivers. The primary bedroom is your personal retreat, featuring a dual walk-through closet and a private 4-piece ensuite. You’ll also enjoy in-suite laundry, generous in-unit storage, tons of visitor parking and two titled parking stalls with additional storage—a rare find! This is not a ground-floor unit—it’s elevated over 7 feet for added privacy and peace of mind. Located just minutes from top-rated schools, universities, parks, shopping, and every amenity you could need, this home is more than a place to live—it’s a smart investment in your future. Whether you're a first-time buyer, wanting to downsize or a savvy investor, this condo offers unbeatable value in a thriving community. Don't wait—book your private showing today and discover all the features this home has to offer! (id:52784)
1502 Whispering Drive
Vulcan, Alberta
Ever dreamed of living on a golf course? This massive 6490 sq ft lot is located by the 13 T, meaning balls will be shot AWAY from you. Enjoy the view of manicured greens without needing to maintain yourself. Vulcan boasts a High School, Hospital, and all the daily amenities (groceries, banking, restaurants) without the high costs and traffic like Calgary; the "big" city is only an hour away. Whispering Green HOA established high standards, ensuring your values are maintained. Fees start once a home is built. Come look at your future (id:52784)
92, 6915 Ranchview Drive Nw
Calgary, Alberta
Welcome to this newly updated 4-bedroom, 1.5-bathroom townhouse in the desirable community of Ranchlands. Offering 1,144 sq. ft. of well-planned living space, this two-storey home is an excellent opportunity for investors and first-time buyers alike. The main floor features a bright and open living room complemented by fresh paint and new laminate flooring, creating a clean, modern feel throughout. The updated kitchen showcases new cabinets and connects seamlessly to a spacious dining area, perfect for everyday living and entertaining. A convenient 2-piece bathroom completes the main level. Upstairs, you’ll find three well-sized bedrooms and an updated full bathroom, providing comfort and functionality for the whole family. The fully developed basement adds valuable additional space, including a fourth bedroom with a large window, a flex room, and a laundry area—ideal for guests, a home office, or storage. Recent upgrades include a hot water tank (2022) and windows (2011). Ideally located close to bus stops, schools, parks, off-leash areas, shopping, the LRT, and many other amenities, this property offers both convenience and strong long-term value. (id:52784)
107, 108 Edgeridge Terrace Nw
Calgary, Alberta
Location, Location, main floor unit backing onto green area. This apartment offers a gas fireplace, 9' ceilings, jetted tub, upgraded toilets,, gas line on patio for bbq, underground titled parking & assigned storage space. Bright open concept offering laundry room, 2 full bathrooms, 2 bedrooms, kitchen that offers a raised eating bar, dining area & a living room that features a gas fireplace with patio doors that access the west facing patio & green space. Click on link to view 3D walk through (id:52784)
810 Cornerstone Street Ne
Calgary, Alberta
Investor Alert: Welcome to Cornerstone, one of Calgary’s most rapidly expanding and sought-after communities, offering strong long-term appreciation and consistently high rental demand. This well-maintained freehold 2-storey townhome presents an exceptional opportunity for investors looking for a turnkey property with secure rental income already in place. The home features just over 1,400 square feet of functional and contemporary living space. The main level offers an open-concept floor plan with a spacious living and dining area, a well-designed kitchen with pantry, and a convenient powder room. Upstairs, you’ll find three comfortable bedrooms, two full bathrooms, and a second-floor laundry room that adds to the property’s overall practicality and tenant appeal. The double detached garage provides secure parking and additional storage, with exterior finishing complete and interior awaiting final touches if desired.Located in a vibrant and family-friendly neighborhood, the property provides excellent access to schools, shopping centres, restaurants, retail, the Calgary Airport, major roadways, and public transit. Cornerstone continues to be one of Calgary’s strongest growth corridors, making this a strategically positioned investment property with reliable tenants in place and stable returns from day one.This is a strong investment for buyers seeking a quick purchase with long-term upside. Contact us today for further details or to arrange a viewing. (id:52784)
228 Covemeadow Court Ne
Calgary, Alberta
4 BEDROOM + BONUS ROOM |. 3.5 BATHROOM | 1 BEDROOM ILLEGAL SUITE | FULLY RENOVATED | HUGE PIE SHAPE LOT | Beautifully Renovated 2-Storey Home on a Massive Pie-Shaped Lot in Coventry HillsWelcome to this stunning, fully renovated 2-storey home nestled in the heart of Coventry Hills—one of Calgary’s most sought-after family communities. Perfectly positioned on a massive pie-shaped lot, this property offers an exceptional combination of modern upgrades, thoughtful design, and a prime location close to all amenities.Step inside to a bright and inviting main floor featuring brand-new luxury vinyl plank flooring that flows seamlessly throughout the main level, staircase, and bonus room. The spacious open-concept layout is ideal for both everyday living and entertaining. At the heart of the home is a gourmet kitchen that has been fully redesigned with high-end stainless steel appliances, including a gas stove, built-in oven, sleek quartz countertops, new custom cabinetry, and an elegant tile backsplash. This dream kitchen offers both function and style for the home chef.The main floor also includes a cozy living room filled with natural light, a welcoming dining area that overlooks the large backyard, and access to the outdoor space—perfect for summer BBQs, family gatherings, or simply enjoying the tranquility of your oversized yard.Upstairs, you’ll find a generously sized bonus room with large windows that flood the space with light—ideal as a second family room, media area, or home office. The upper level is completed by three spacious bedrooms, including a luxurious primary retreat with a walk-in closet and a beautifully updated 4-piece ensuite bathroom. All bathrooms throughout the home have been fully renovated with brand-new cabinetry, designer tiles, and modern fixtures, providing a fresh and stylish feel throughout.The fully finished basement adds even more value and versatility, featuring a large recreation/family room, a spacious bedroom, and an illeg al suite complete with a separate laundry area—ideal for extended family living or potential rental income. Whether you're looking to host guests, create a home business setup, or simply enjoy extra living space, the lower level offers endless possibilities.Located just minutes from multiple shopping centres, Cineplex, schools, parks, and transit options, this home is also conveniently a 10-minute drive to Calgary International Airport and CrossIron Mills Mall, making travel and errands quick and easy.Additional upgrades include fresh paint, new lighting fixtures, updated trim work, and the peace of mind that comes with a fully renovated home—all sitting on one of the largest lots in the area.If you’re searching for a move-in-ready property with upscale finishes, ample living space, and a family-friendly location, this home truly checks all the boxes. (id:52784)
121, 860 Midridge Drive Se
Calgary, Alberta
AMAZING VALUE! Located in the extremely desirable LAKE community of MIDNAPORE, this END UNIT 2 bed 1 bath apartment with WEST and EAST exposure has everything you'd ever want in a home. Located on a stunning tree lined street, you're just 50 steps from FISH CREEK PARK, a short walk/drive to multiple schools and Midnapore Lakes south entrance that's open year round. This unit itself is well designed with a fair sized kitchen that opens into your formal dining area and generous living space. With West and East windows welcome you with sunlight throughout the main living space. Complimented by a beautiful wood burning brick fireplace, this living room has a practical layout for furniture placement. Off the living room you have a private deck. Separate from the main living space, you have two generous bedrooms with west facing windows. The unit is complete with a 4 piece bathroom, in-suite laundry and an upgraded electric panel that most units do not have. Out of the unit you have a large storage locker, off street parking and plenty of extra parking along the blvd. This unit is move in ready while being surrounded by all Midnapore has to offer. (id:52784)
118, 2022 Canyon Meadows Drive Se
Calgary, Alberta
This sun filled condo is waiting for you to call it home! Ideally situated in the quiet community of Queensland in a well-managed and maintained condo complex it's everything you've been looking for. The prime location is only steps from Fish Creek Park, transit is located across the street, Canyon Meadows Drive is easy access for commuting, and all the shops and businesses you could need are just down the road! On entering the unit you’ll notice new vinyl plank flooring and appreciate the bright and sunny feeling. The kitchen is efficient and offers lots of storage and is open to the spacious dining area. There are 2 well proportioned bedrooms with new blackout blinds, the master bedroom has a 4 piece ensuite for your convenience as well as a large, walk-through closet. The spacious laundry room has extra in-suite storage. The sunny south facing patio is perfect for enjoying the outdoors and doing some BBQ-ing This cozy home is available immediately and could be just what you’ve been looking for! And… the bonus is this apartment comes with 2 titled underground stalls as a tandem parking spot, and you can also use it for storage. (id:52784)
105, 246 Nolanridge Crescent Nw
Calgary, Alberta
Corner premier retail condo located in the desirable Nolan Hill Business Park with quick and easy access to Sarcee Trail and Stoney Trail NW, Calgary. Building is designed high quality finishing's and plenty of natural light. This condo unit has endless opportunities due to flexible I-C zoning (Industrial Commercial) offering incredible versatility to you as a business owner or investor. Suitable for Sports Centre, Optical Store, Printing, Showroom, Salons, Barber Shop, Data Centre, Medical or Professional Services, Offices, Restaurant & Grocery Store with the City permits. Possession is immediate, base rent $38 psf and op cost $15 psf. The adjacent unit also available for lease/sale. (id:52784)
B, 314 10 Street Nw
Calgary, Alberta
Well-established Canadian Pizza Unlimited franchise located in the highly desirable Kensington / 10 Street NW area. This popular location offers freshly baked thin and thick dough pizzas along with fried chicken, serving a strong and loyal customer base. The business operates from a leased premises with over 4 years remaining on the lease, providing long-term stability. The current owners are willing to provide training after purchase, ensuring a smooth transition.Ideally situated just minutes from SAIT College, the Sunnyside community, Prince’s Island Park, and the downtown core, this location benefits from excellent exposure, strong foot traffic, and high drive-by traffic. Surrounded by dense residential, retail, and transit, this is a great opportunity for an owner-operator or investor to acquire a proven franchise in a vibrant inner-city location. (id:52784)
6, 6147 Buckthorn Road Nw
Calgary, Alberta
Calling out for ALL First-Time Home Buyers. Welcome HOME to Buckthorn Manor in NW community of Thorncliffe close to all amenities and just steps away from Centre Street & 64 Ave NW. This AMAZING 2 bedrooms + 1 bathroom 2 storey townhouse offers over 833 sqft of living space. Main offers inviting family room, open kitchen and dining area. Upper offers 2 spacious bedrooms + a 4-piece bathroom. The undeveloped basement offers laundry room and amber of storage space. Unit comes with 1 assigned parking stall. Mins to Thorncliffe Aquatic Centre, shops, restaurants, community Centre, schools and parks. Furnace and hot water tank in 2020. Dont Miss Out and Call NOW to View! (id:52784)
570 Legacy Circle Se
Calgary, Alberta
Welcome to 570 Legacy Circle SE — a beautifully designed 2023-built home facing onto one of Legacy’s scenic ponds. This property combines modern finishes, an open layout, and a fully finished basement, all in one of Calgary’s most desirable master-planned communities.The main floor features a bright, open-concept layout with large windows offering pond views from the living room. The central kitchen includes a spacious island, modern cabinetry, and generous counter space, with a large dining area positioned just behind it. A mudroom with access to the backyard and a convenient 2-piece bathroom complete the main level.The second floor includes three bedrooms, highlighted by a spacious primary suite with a huge walk-in closet and a 5-piece en-suite featuring a soaker tub, dual sinks, and a separate shower. The upper level is completed with a full 4-piece bathroom and a dedicated laundry room.The fully finished basement offers excellent additional living space with a large family room, a fourth bedroom with its own private en-suite, and a hybrid washer/dryer combo—perfect for guests, extended family, or a teenager seeking privacy.Enjoy outdoor living with a south-facing front porch overlooking the pond and mountains on clear days, enhanced by permanent gemstone lighting for year-round curb appeal. The backyard features a large deck, a 22' x 24' detached garage, and a gravel dog run—creating a functional, family-friendly space ideal for both everyday living and entertaining.Located in the award-winning community of Legacy, residents enjoy over 300 acres of green space, ponds, and pathway systems. Legacy offers easy access to schools, parks, playgrounds, the Township Shopping Centre, restaurants, fitness studios, medical services, and major roadways. It’s a vibrant yet peaceful community ideal for families, professionals, and anyone seeking a balance of nature and convenience.This is an exceptional opportunity to own a modern home with beautiful views in a co mmunity designed for long-term living. (id:52784)
402, 1202 13 Avenue Sw
Calgary, Alberta
In the heart of the beltline this one bedroom unit is in a cement building close to schools, parks, shopping , grocery stores andf 17th ave. The unit faces east with pleasant views of the park acroos the street. The unit was renovated a few years ago and has porceline tile floors and cherry engineered hardwood flooring, There is in suite laundrey and storage . (id:52784)
154019 183 Avenue W
Rural Foothills County, Alberta
Set behind a gated entry and surrounded by mature landscaping, this extraordinary custom-built estate blends refined architecture with everyday comfort. Designed for both family living and entertaining, the home offers exceptional craftsmanship and thoughtful details throughout.The main gathering space is defined by soaring 13-foot coffered ceilings, oversized triple-pane windows, integrated speakers, and a striking floor-to-ceiling dual-sided marble gas fireplace. Natural stone Crema Viejo travertine tile flows throughout the main level, complemented by solid-core 10-foot doors and custom window coverings.At the heart of the home, the chef’s kitchen is built to perform, featuring a massive granite slab island, 6-burner gas range with dual electric ovens, pot filler, warming drawer, beverage fridge, and trash compactor. A dual sink and separate single sink—both with garburators—add functionality, alongside high-end appliances including a full-size Miele dishwasher and Fisher & Paykel dual drawer dishwasher. The butler’s pantry offers additional prep space with its own sink, oversized fridge, and oversized freezer.The main-floor primary suite is a private retreat, accessed through a dramatic 10-foot double-door entry. A dual-sided marble gas fireplace adds warmth and ambiance, while the spa-inspired ensuite features a Maxx Air hydrotherapy tub, glass shower with body jets, heated towel rack, electric fireplace, and Geberit in-wall toilet. A custom walk-in closet with built-in shelving, drawers, and pull-down rod completes the suite.Also on the main level are two additional bedrooms, each with its own private ensuite, including one with a Geberit toilet. Two powder rooms serve guests and daily living, one featuring a Geberit toilet. A den with curved bay windows offers a flexible office or sitting space. French doors at the front and back entries, slate-covered front deck, camera doorbell, mudroom with built-in shelving, and Miele washer and dryer complete the mai n floor.The walkout lower level features polished heated concrete floors (two zones), 9-foot ceilings, two additional bedrooms with private ensuites, oversized closets, a full wet bar with sink, dishwasher, fridge, and ice maker, pool table area, dedicated theatre room with projector and surround sound wiring, two flex rooms, and built-in bookshelf units. Outdoor living includes expansive deck spaces with a large rear deck and pergola, plus a front deck ideal for quiet enjoyment. The landscaped yard features mature trees, fire pit, children’s playset, and partial fencing. Additional highlights include a heated sunroom wired for a future sauna or hot tub, state-of-the-art water filtration with reverse osmosis, alarm system, two high-efficiency furnaces, and an oversized 1,062 sq ft heated garage with built-in shelving, RV hookups, under-eave outlets, paved driveway, and remote-controlled gate and garage. Close to the Ann & Sandy Cross Conservation Area, this home is designed without compromise. (id:52784)
30 Butler Crescent Nw
Calgary, Alberta
A RARE FIND on one of BRENTWOOD’S most charming TREE-LINED STREETS! This original bungalow offers incredible potential and timeless character in one of Calgary’s most desirable communities. With great bones and classic hardwood hidden beneath much of the existing carpet, this well-cared-for home is ready for your personal touch. The main floor features a bright, sunny living room, a functional kitchen with an eating area overlooking the large backyard, and three well-sized bedrooms plus a 5-piece bath. The lower level offers a spacious rec room with a cozy fireplace, a 4th bedroom, 3-piece bath, laundry/utility room, and ample storage. Set on a generous lot in a quiet location, this property presents a rare opportunity to renovate or rebuild your dream home in Brentwood. Ideally located close to top-rated schools, beautiful parks, Brentwood Shopping Centre, the University of Calgary, Foothills Hospital, and the Children’s Hospital. A wonderful chance to invest in an exceptional location and make your mark in Brentwood! (id:52784)
242075 1280 Drive W
Rural Foothills County, Alberta
Welcome to Rancho Relaxo less than 20 mins from the edge of Calgary, this one-of-a-kind property is nestled atop a hill withbreathtaking 360 degrees views of the rolling foothills of southern Alberta. This 23-acre paradise could be the perfect haven for any horse lovers, boasting miles of fencing allowing your livestock free to roam the property. With over 5,000 square feet of developed living space, this homeoffers plenty of room for you to live and grow and to come home from a busy day to the peace and comfort of a one-of-a-kind property. Inside,you’ll find three spacious bedrooms, with the option to convert the entire lower level into a place to hangout, games room or an additional fourthbedroom. The home features five well-appointed bathrooms, ensuring convenience for family and guests. Once you have stepped foot into theproperty take note of the high ceilings and the long hallway which leads you towards the massive and inviting family room, with its large windowsto make it light and bright, perfect to showcase the original wide plank hardwood floors, and cozy up to the wood-burning stove, it’s a perfectgathering spot during those Christmas holidays and could you just imagine in the corner a 15-foot-tall Christmas tree. The charming kitchenoffers ample storage and custom cabinetry, opening to a bright sunroom perfect for morning coffee or evening glasses of wine. Just off thekitchen is a quaint living room, complete with a gas fireplace, makes this space inviting, comfortable and forces you to relax and unwind at theend of each day. Adjacent to the kitchen across the hallway is the large dining room which is built for hosting and entertaining and features anadditional wood-burning stove for warmth and ambiance. Step outside in any direction onto one of the several decks, each positioned to capturestunning views of the surrounding property. Down the wooden walkway it leads you to the oversized three-car garage which includes acraftsman’s workshop, a dream space f or any aspiring finishing carpenter. In addition to the main residence, and the HIDDEN JEM of this theproperty, features a hidden dream cabin, offering the ultimate escape for relaxation and perfect place to unplug. Two additional outbuildings anda large shed provide ample storage and utility for caring for horses or other creative adventures. Rancho Relaxo is a meticulously maintainedsanctuary ready for you to call home. Whether you’re seeking tranquility or an active rural lifestyle, this extraordinary property delivers the bestof both worlds. (id:52784)
3716 44 Street Sw
Calgary, Alberta
Welcome to your future luxurious semi-detached infill in the desirable community of Glenbrook. This home features a fantastic mortgage helper with a legal 2-bedroom basement suite, providing 847 square feet of private living space, with a separate entrance. You can enjoy the expansive 1,954 square feet of upper living space, which includes 3 bedrooms and 2.5 bathrooms, while renting out the legal basement suite. Glenbrook is the perfect neighborhood for young professionals and families, offering convenient access to shopping, dining, public transit, and excellent schools and parks. This home is designed for modern living with open-concept spaces, high ceilings, elegant lighting and plumbing fixtures, large windows, and an abundance of natural light.Upon entering the home, you'll be greeted by a spacious foyer with a built-in bench for convenient storage. The kitchen is a chef’s dream, featuring a stunning hood fan, ceiling-height cabinetry, a massive quartz island with ample seating, and high-end stainless-steel appliances. The living room boasts large windows, allowing natural light to flood the space, and a cozy fireplace for added warmth. Thoughtful touches like custom cabinetry and shelving provide ample storage while giving you the flexibility to personalize the space.Upstairs, the primary bedroom offers a walk-in closet with built-in shelving/hanging, while the luxurious ensuite features heated floors, a freestanding soaker tub, and a fully tiled shower with glass doors. This floor also includes a dedicated laundry room and two generously sized additional bedrooms with a beautifully appointed 4-piece bathroom.The legal basement suite has its own private entrance from the side of the house, offering two spacious bedrooms, a 4-piece bathroom, and a well-appointed kitchen with ceiling-height cabinets, quartz countertops, a built-in pantry, dual undermount sink, and stainless-steel appliances, including a fridge, electric range, and dishwasher. The basement al so features a spacious living/dining area and in-suite laundry.Don’t let this incredible opportunity pass you by—this home has everything you need and more! Book a showing with your favourite realtor today! (id:52784)
105, 100 Cranfield Common Se
Calgary, Alberta
PRICED TO SELL, EASILY THE BEST VALUE IN CRANSTON! Experience AMAZING value in this well kept, freshly updated ground floor unit that features over 900 sq/ft of developed living space, 2 bedrooms, 2 bathrooms and only 1 party wall. Entering the unit you're welcomed with a proper hallway that has a closet, your stacked laundry and tile floor. Walking into the open floor plan you'll love the full sized kitchen with loads of countertop space, a pantry and open site lines to your dining and living room with vinyl flooring. The living room has generous WEST FACING windows, a practical layout for easy furniture configuration and access to your covered patio. The primary bedroom has room for a king bed, brand new carpet, a walk through closet and a 4 piece en suite. The secondary bedroom is also a good size with brand new carpet while being conveniently located next to your second 4 piece bathroom. This unit also comes with an out of unit storage locker, assigned outdoor stall and is conveniently located near street parking where you're always able to find a spot. This complex is located just steps from 3 Schools, a bus stop, Sobey's banks, restaurants and a short drive to Cranston Community Centre. With Fish Creek and Seton being short drives away, this unit has everything you could ask for at an attractive price. (id:52784)
1427 26a Street Sw
Calgary, Alberta
BRICK EXTERIOR | BUTLER'S PANTRY | MUDROOM | BONUS ROOM/OFFICE | STEPS TO TRANSIT | LEGAL BASEMENT SUITE | Welcome to 1427 26A Street SW, a beautifully crafted semi-detached infill located in the heart of Shaganappi. This brand-new 2-storey home will offer over 3,000 square feet of developed living space and blends luxury, functionality, and inner-city convenience. With three bedrooms plus a dedicated office, this home is perfect for families, professionals, or anyone seeking contemporary design with premium finishes. On top of that it offers a two bedroom legal basement suite OR you can have the option of a large recreational area with a wet bar.The main floor impresses with soaring 10-foot ceilings, wide-plank engineered hardwood flooring, and 8-foot doors. The gourmet kitchen features quartz countertops, a gas stove, built-in microwave, hood fan, custom cabinetry, a walk-in pantry, and a large island with breakfast bar seating. A formal dining area and a cozy living room with gas fireplace and built-in millwork complete this elegant open-concept space. A stylish powder room with designer lighting and custom vanity adds to the home's appeal.Upstairs, you'll find 9-foot ceilings throughout, an expansive primary bedroom with large windows and 13.5-foot vaulted ceilings, a walk-in closet with custom built-ins, and a luxurious 5-piece ensuite with in-floor heating, dual sinks, quartz counters, freestanding soaker tub, and a tiled glass shower. Two additional bedrooms offer generous space and light, while the main bathroom includes double sinks and full-height tile tub surround. The upper floor also features a spacious laundry room with built-in cabinetry and a linen closet.The basement is your option of a two bedroom legal basement suite or can be designed for entertaining, with a large recreation room, custom wet bar with floating shelves and tile backsplash, plush carpet flooring, a fourth bedroom with a built-in workstation, and a 4-piece bathroom. Additio nal highlights include central air rough-in, smart thermostat, HRV, high-efficiency furnace, 100 AMP panel in the home, and a sump pump. The exterior is finished with a combination of Hardie board, brick, and stucco, paired with dual-pane black vinyl windows. Enjoy outdoor living with exposed aggregate walkways, a rear deck, full landscaping, and a BBQ gas line.Backed by a comprehensive builder warranty and the Alberta New Home Warranty Program, this home provides peace of mind along with exceptional value. Located minutes from downtown, transit, schools, parks, and shopping, this is a rare opportunity to own a brand-new home in one of Calgary’s most desirable inner-city communities. (id:52784)
3104, 310 12 Avenue Sw
Calgary, Alberta
Experience elevated downtown living at Park Point – one of Calgary’s most prestigious high-rise residences, ideally located in the heart of the Beltline.This immaculate, like-new one-bedroom condo offers stunning, unobstructed views of Central Memorial Park and the vibrant cityscape beyond. Flooded with natural light and designed with warm, modern tones, the home exudes a welcoming and stylish ambiance you'll love coming home to.Enjoy year-round comfort with central air conditioning and floor-to-ceiling windows, complemented by resilient laminate flooring throughout. The sleek, open-concept kitchen is both functional and elegant, featuring built-in stainless steel appliances, granite countertops, and a full-height matching backsplash – perfect for both everyday living and entertaining.Retreat to the spacious bedroom where you can wake up to beautiful skyline views, and unwind in the luxurious bathroom complete with a deep soaker tub, oversized vanity, and contemporary fixtures.Perched on the 31st floor with desirable north exposure and soaring 8-foot ceilings, this unit offers breathtaking panoramic views and a peaceful escape above the city buzz. Park Point’s premium amenities include concierge service, fitness centre, sauna, and beautifully landscaped outdoor spaces, elevating your urban lifestyle.Whether you're a first-time buyer, investor, or a professional seeking the convenience of walking to work, this is a rare opportunity to own in one of downtown Calgary’s most sought-after developments.Don't miss out – book your private showing today! (id:52784)
1325 South Point Parade Sw
Airdrie, Alberta
This spacious 3-bedroom, 2.5-bath home over 2,300 sq.ft. of well-designed living space, featuring an open-concept main floor, large windows, and a modern kitchen with quartz countertops and sleek cabinetry. The upper level includes a central bonus room, full laundry, and a luxurious primary retreat complete with a walk-in closet and beautifully finished 5pc ensuite. The walkout basement provides incredible potential for future development, while the oversized double attached garage adds everyday convenience. Located in a family-friendly community close to parks, schools, and essential amenities, this home combines comfort, style, and an unbeatable location. Move up into this great home in South Point! (id:52784)

