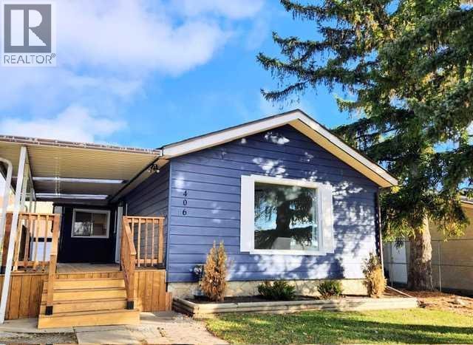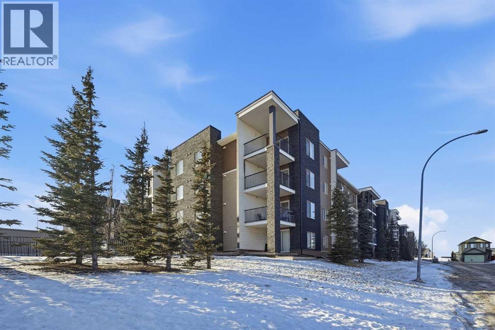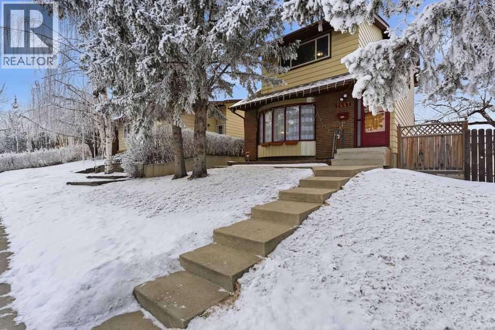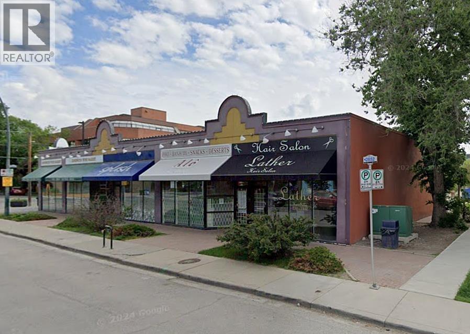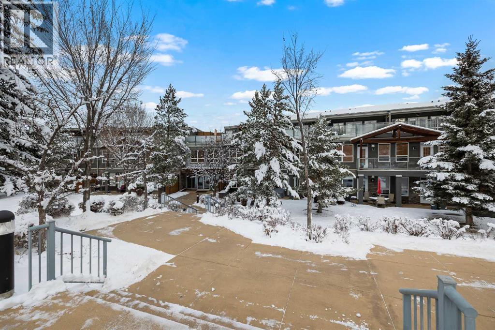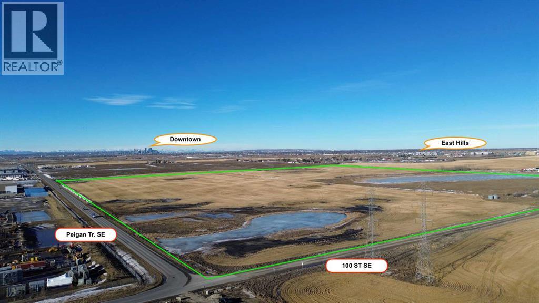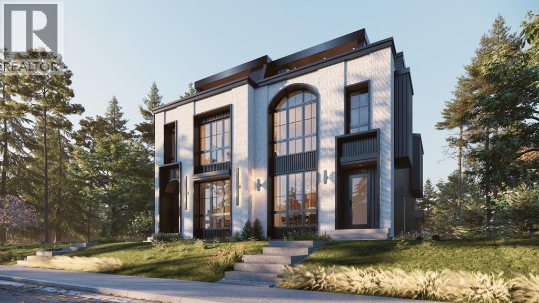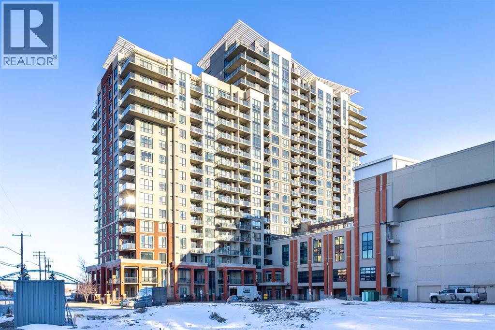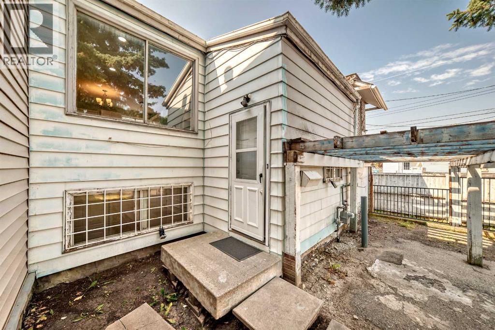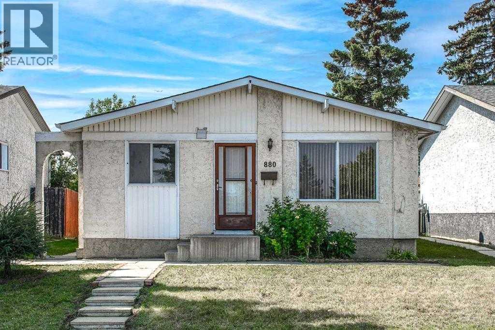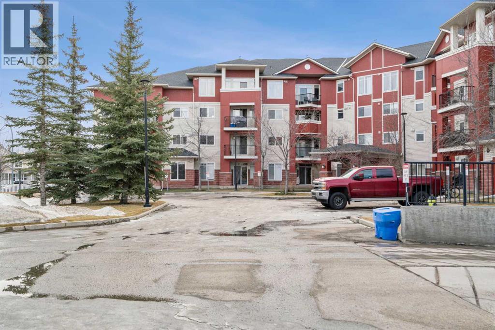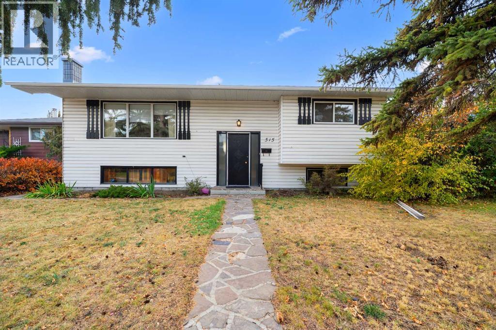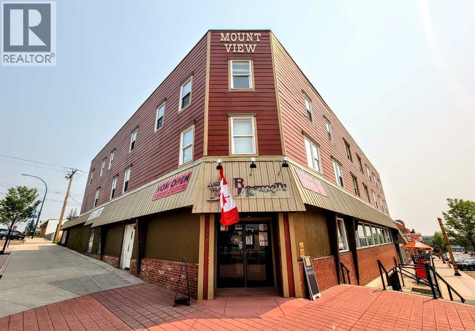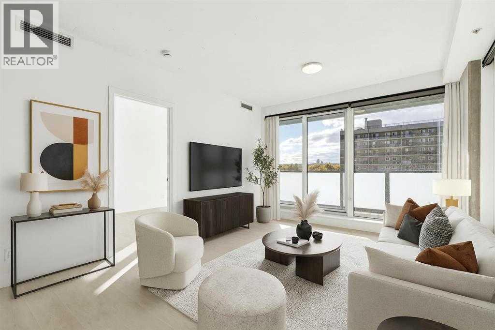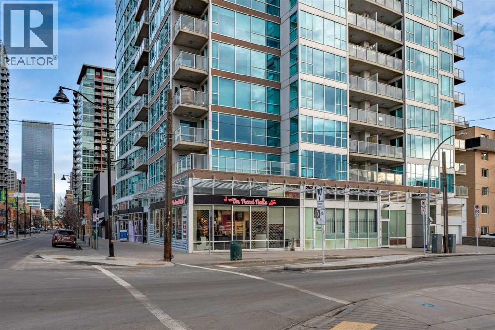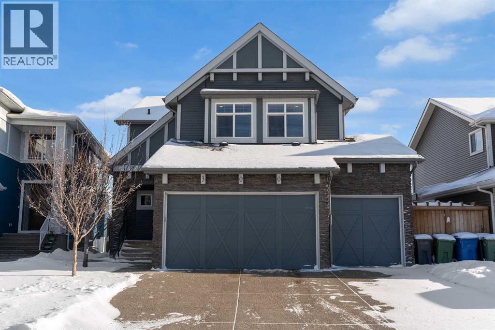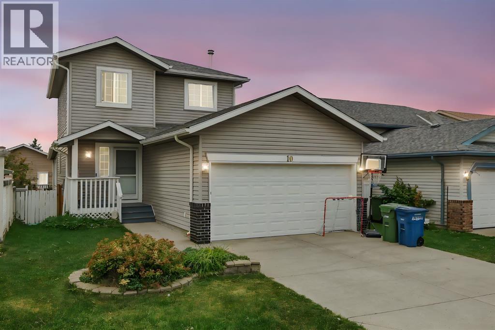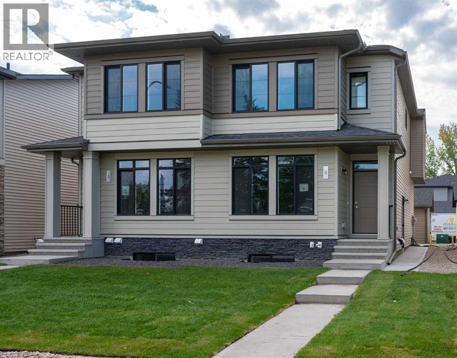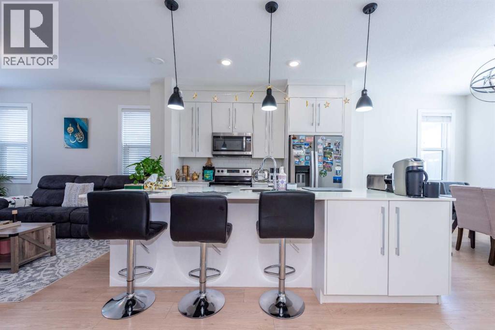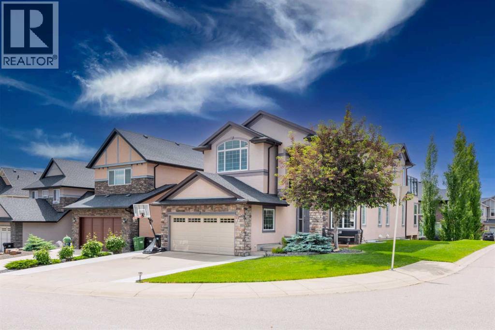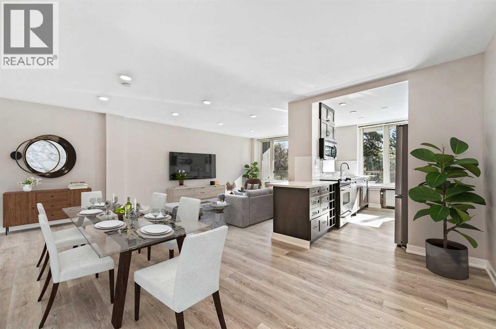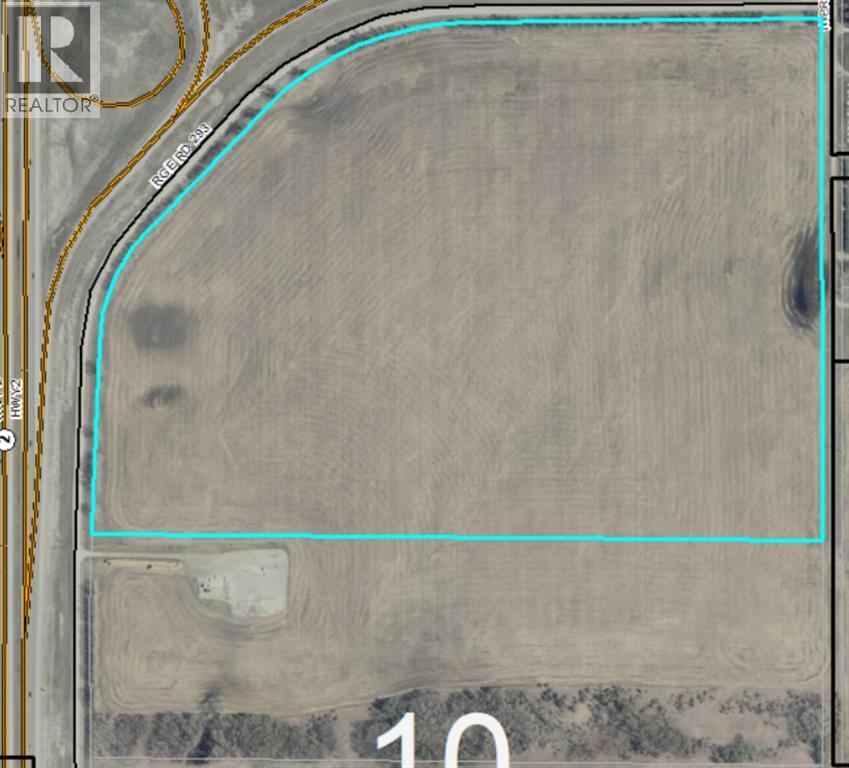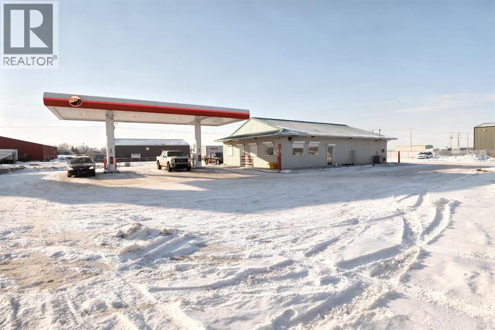406 8 Avenue Se
High River, Alberta
Welcome to this beautifully updated four-bedroom home, offering over 2500 hundred square feet of living space. The main level combines comfort and style, featuring two spacious bedrooms, an upgraded, modern bathroom, a large dining room ,and a brand-new kitchen. The kitchen is beautifully lit by two large windows and is equipped with sleek countertops, ample counter space, brand new cabinets, upgraded appliances, as well as a walk-in pantry, making it perfect for your culinary adventures. The main level also offers a large living room with a grand bay window, bringing in even more natural light. Additionally, there is the convenience of upstairs laundry. Downstairs, you'll find two comfortable bedrooms, a stylish renovated bathroom, and a generous open area that can be easily serve as a cozy TV room, games area, or versatile bonus space. The basement also offers incredible flexibility with rough-plumbing and electrical for a future kitchen and laundry setup- making it ideal for a secondary suite, mother-in-law suite. A secondary suite would be subject to approval and permitting by the city/municipality. Outside, you'll find an attached, covered 300-square deck and oversized double-car garage with plenty of room for a workspace and extra storage. Located in a quiet neighborhood, this home blends timeless charm with modern conveniences. Call your Realtor to show. (id:52784)
210, 7110 80 Avenue Ne
Calgary, Alberta
Welcome to this beautifully updated and well-maintained condo that’s truly move-in ready. Featuring two generous bedrooms and a full bathroom, this home offers a functional layout designed for comfortable, low-maintenance living. The modern kitchen is highlighted by granite countertops and brand-new stainless steel appliances, while newly installed laminate flooring adds a fresh, contemporary feel throughout the main living area.The bright and inviting living space is perfect for relaxing or entertaining. Located just minutes from shopping, dining, and everyday conveniences including Tim Hortons and nearby retail, this home also offers excellent accessibility to major routes. Low condo fees add to the value, and the dedicated parking stall located just steps from the stairwell provides unmatched convenience.Cozy yet refined, this condo is an ideal opportunity for first-time buyers, downsizers, or investors seeking a turnkey property in a highly convenient location. (id:52784)
1447 Berkley Drive Nw
Calgary, Alberta
This is a very clean 3 bedrooms fully finished detached home located just few min walk to A day care, schools , shopping's ,all kind of public transportations and natural reserve parks( Nose hills park) . This amazing house has been loved and cared for the last 14 plus years by same owner and it shows the pride of ownership . This house is located just few min away from the most popular and natural environment nose hills park which got an amazing panoramic views to Rocky mountains, bow river Valley and to the city of Calgary too. For those of you who are not familiar to this area , This park is one of Canadas largest urban park featuring 60km of trail for hiking, biking and off leash dog park too. If you are an out door person or a family who love dogs and have dog then this is the house that you will for sure call a home . (id:52784)
20 12 Street Nw
Calgary, Alberta
Seize this rare opportunity to own a thriving salon in the heart of Kensington—one of Calgary’s most vibrant communities. This turnkey business is ready for a new owner to step in and continue its success. Ideally situated in a busy strip mall with convenient street parking, the salon benefits from steady foot traffic generated by nearby residential condominiums, schools, parks, and a diverse mix of retail and dining establishments. Spanning 990 sq. ft., the salon offers an efficient and modern layout featuring large windows with abundant natural light, 6 fully equipped styling chairs, 3 sinks and 3 shampoo stations, a staff room and washroom & laundry for added convenience. The business has demonstrated consistent revenue growth with established client base, and untapped potential for expansion. Listed well below replacement cost, and this is truly a golden opportunity for an ambitious owner-operator! (id:52784)
108, 11642 Valley Ridge Park Nw
Calgary, Alberta
Nestled in a serene, natural setting, this beautifully appointed one-bedroom condo offers the perfect blend of modern convenience and outdoor tranquility. Located in a sought-after NW community, the property backs onto the Valley Ridge Golf Course, providing views right from your private living space. Heated by an in floor heat system you will always be at that perfect ambient temperature. Large windows frame picturesque vistas of the rolling hills and mature trees, this home offers a peaceful retreat where nature is always just a step away. Inside, you'll find an open-concept living and dining area, designed to maximize space and light. The living room features large windows that invite the outdoors in, creating a bright and airy atmosphere. The modern kitchen is equipped with stainless steel appliances, oversized island, sleek countertops, and plenty of storage, making it a perfect space for both entertaining and everyday cooking. This main floor unit walks directly out onto your own private patio that spans across the unit providing tons of personal outdoor living space. The spacious bedroom provides a comfortable haven, with ample closet space and more of those views of the golf course and surrounding greenery. The ensuite is stylishly designed, offering a clean, contemporary feel with all the amenities you'd expect for ultimate relaxation. There is a flex room that has been used as an office with builtins, and shares a space with in-suite laundry making laundry day a breeze without the need to leave the comfort of your home. This unit also comes with two underground heated parking stalls, ensuring you'll never have to worry about parking, no matter the weather, as well as a separate storage locker to keep your seasonal items, sporting equipment, and extra belongings neatly tucked away. The complex is surrounded by nature trails and pathways, perfect for outdoor enthusiasts who enjoy hiking, biking, or simply strolling through the scenic surroundings. The Valley Ridge Golf Course offers a stunning backdrop, with beautifully manicured fairways and a peaceful atmosphere, making this condo an ideal location for those who appreciate a connection to nature without sacrificing the conveniences of urban living. Whether you're relaxing in the comfort of your own home or exploring the outdoors, this condo offers the best of both worlds—privacy, convenience, and an unparalleled connection to the beauty of nature. It’s a perfect place for anyone seeking a peaceful and modern living space with easy access to outdoor recreation and stunning views. (id:52784)
3775 100 Street Se
Calgary, Alberta
Rare Opportunity: You could own one of the last undeveloped 160 acre development parcels within Calgary city limits. Discover an extraordinary investment opportunity at 3775 100 Street SE. A sprawling 160 acre property primed for visionary redevelopment. Currently utilized as productive farmland, this expansive tract holds immense potential for transformation. Zoned S-FUD (Special Purpose - Future Urban Development), it aligns perfectly with pro-development initiatives, making it an ideal canvas for residential, commercial, or mixed-use projects. Developers have long coveted this location for its strategic placement and untapped possibilities, yet this marks the first chance to acquire it in nearly 50 years. This is truly a once-in-a-lifetime offering.Nestled within the Calgary city limits on the north side of Peigan Trail, this site boasts unparalleled accessibility with seamless connections to Stoney Trail and the East Hills commercial district, positioning it as a gateway to the city's dynamic growth corridors. Also located next to the transmission lines for the Shepard energy centre and city utilities not far away the potential and options for development types on this property are vast. Whether you're envisioning master-planned communities, industrial hubs, or innovative urban expansions, this property's scale, zoning, and prime southeast positioning offer endless possibilities. Don't miss your chance to shape Calgary's future. Inquire today and unlock the potential of this landmark site! (id:52784)
907 36a Street Nw
Calgary, Alberta
Welcome to this exceptionally designed 3-storey duplex by award-winning ACE HOMES, offering a rare combination of luxury, functionality, and income potential in the heart of Parkdale. This thoughtfully planned home features a LEGAL 2-bedroom basement suite with private side entrance, 4 ENSUITE WASHROOMS, and expansive living spaces designed for modern inner-city living. The main floor impresses with a spacious foyer that sets the tone for the home, complemented by a POCKET OFFICE, elegant dining area, rear mudroom, and convenient powder room. At the heart of the home sits the chef-inspired dream kitchen, complete with stainless steel appliances, built-in microwave and oven, quartz countertops, a massive 12-foot island, and a FULL PANTRY, perfectly anchored for entertaining and everyday family life. The rear living room offers a cozy yet refined atmosphere with a fireplace and large patio doors that seamlessly connect indoor and outdoor living. The second level is designed for comfort and privacy, featuring a stunning primary bedroom with its own ensuite, along with two additional bedrooms, each with their own private ensuite washroom, a rare and highly desirable layout ideal for families or guests. The third floor elevates the lifestyle offering even further, showcasing a second primary bedroom with ensuite, a bonus lounge with WET BAR and DUAL BALCONIES that provide incredible flexibility for entertaining, relaxing, or working from home. Whether used as a private retreat, guest suite, or executive-style living space, this level is a true standout. The fully finished basement legal suite includes two bedrooms, a full kitchen, living area, SEPARATE LAUNDRY, private SIDE ENTRANCE and independent access to the mechanical room. This versatile space is perfectly suited for rental income, extended family, or a mortgage helper, offering privacy and independence for all occupants. Located in one of Calgary’s most sought after inner-city communities, Parkdale offers an unbea table blend of nature and convenience. Enjoy quick access to the Bow River pathway system, Edworthy Park, and beloved local spots, while benefiting from proximity to Foothills Medical Centre, Alberta Children’s Hospital, and the University of Calgary. With easy access to major routes and a strong community feel, Parkdale remains a top choice for families, professionals, & investors. Don’t miss your chance to own a truly exceptional home in one of Calgary’s premier neighbourhoods. DON'T MISS THE PRE-CONSTRUCTION CHANCE TO CUSTOMIZE FINISHINGS! Call today for more details. (id:52784)
1003, 8710 Horton Road Sw
Calgary, Alberta
Designed for effortless daily living, this north-facing 10th-floor condo combines skyline views with immediate access to transit and on-site amenities. Featuring 9-foot ceilings, an open-concept layout, freshly painted interiors, and expansive windows, this home feels bright, modern, and move-in ready. The kitchen is designed for both everyday living and entertaining with maple cabinetry, sleek upper storage, black appliances, a brand-new refrigerator (2025), modern fixtures, and a generous breakfast bar anchoring the living space. The bright living room flows seamlessly to a cozy balcony where you can enjoy breathtaking downtown and mountain vistas while grilling on the natural gas hookup, perfect for summer barbecues and year-round enjoyment. The primary bedroom offers comfortable accommodation while the versatile den provides the perfect space for a home office or guest room, plus the convenience of in-suite laundry with a new stacked washer and dryer (2024) simplifies everyday chores. This pet-friendly, professionally managed building offers 24-hour security, heated underground parking, three high-speed elevators, a party room, a modern lobby with updated furniture, a sunroom on the 17th floor, and a serene rooftop garden where panoramic downtown views create the perfect backdrop for relaxation. One of the building’s standout features is direct heated underground access to Save-On-Foods and the Shops at Heritage, along with a pedestrian bridge providing a short walk to the Heritage LRT Station for quick downtown access. For outdoor enthusiasts, nearby bike trails, Glenmore Reservoir, Fish Creek Park, and numerous green spaces offer endless recreation options. Whether you're a first-time buyer, investor, or young professional seeking low-maintenance urban living, this exceptional home delivers comfort, convenience, and style in one of Calgary's most connected neighborhoods. Don't miss this opportunity to make this your new home! (id:52784)
1201 53b Street Se
Calgary, Alberta
***Back on the market—previous offer collapsed due to financing. Great opportunity for new Buyers!*** Affordable Bi-Level Gem in Penbrooke Meadows – NO CONDO FEES!! Welcome to 1201 53B Street SE, Calgary AB, a charming bi-level home nestled on a sunny corner lot in the heart of Penbrooke Meadows. This property offers exceptional value with no condo fees, making it perfect for first-time buyers, families, or savvy investors.Step into a bright and inviting living room featuring a large window that fills the space with natural light. The main floor boasts recently updated laminate flooring, a spacious dining area that flows seamlessly onto a generous deck—ideal for summer BBQs and entertaining. With 3 bedrooms and 1.5 baths, this home offers comfort and flexibility. The lower level includes two good bedrooms, a modern 4-piece bathroom, and convenient basement laundry. Enjoy ample parking with space for two vehicles right out front, and take advantage of the unbeatable location—close to schools, shopping, hospitals, restaurants, and LRT/transit access. Don’t miss your chance to own this fabulous home in a well-established community. Book your showing today! (id:52784)
880 Rundlecairn Way Ne
Calgary, Alberta
THIS AMAZING BUNGALOW IN RUNDLE INCLUDES 4 BEDROOMS, 2 BATHROOMS AND ILLEGAL BASEMENT SUITE WITH SEPARATE ENTRANCE! This cozy home offers over 1900 Square feet of Developed space. The main floor is a simple and functional open floor plan with a spacious living room that is BRIGHT due to the amazing Large Windows and a beautiful corner fireplace. The Living Room leads to the Kitchen and eating area. The hallway leads to 3 Bedrooms and a 4-PC bathroom. Home includes a patio with concrete flooring and a large backyard. The separate entrance leads to the Basement and is an Illegal suite with 1 bedroom and a den, Recreational Room, Kitchen, and a 4-PC Bathroom. The Large Utility Room includes the Washer and Dryer. A great opportunity for a First Time Home Buyer as the Illegal Basement Suite can be extra income and has a separate entrance. This home has easy access to 32nd Avenue NE and Trans-Canada Highway. Also located near Peter Lougheed Centre Hospital. In addition, amazing amenities nearby such as Playgrounds/Parks, several Schools, Restaurants and Shopping. (id:52784)
111, 162 Country Village Circle Ne
Calgary, Alberta
Welcome to effortless living in this immaculate main-floor corner/end unit, where extra windows flood the space with natural light. The open-concept, spacious, and highly functional floor plan is enhanced by numerous upgrades, including high-end, easy-clean, allergy-friendly vinyl and ceramic flooring, a full appliance package with in-suite washer and dryer, full-height ceramic backsplash, custom window coverings, and more.Enjoy abundant in-suite storage plus additional storage conveniently located downstairs. Winter mornings are a breeze with heated, secure, titled underground parking—a feature you’ll truly appreciate year-round. Sliding patio doors lead to your private patio, complete with a gas BBQ outlet, perfect for entertaining or relaxing outdoors.Ideally situated steps from Country Hills Shopping Plaza, public transportation, movie theatre, banks, and everyday amenities, with quick access to the airport, Stoney Trail, and Deerfoot Trail. This is a move-in-ready home offering comfort, convenience, and exceptional value. (id:52784)
515 Murray Place Ne
Calgary, Alberta
Situated on a quiet cul-de-sac in Mayland Heights, this well-maintained home offers practical updates, neutral finishes, and a layout that works for everyday living — all in a peaceful inner-city location.The main level features hardwood flooring, large north-facing windows that provide consistent natural light throughout the day, and two comfortable bedrooms alongside a bright four-piece bathroom with a floating vanity and modern finishes. The overall layout is functional and efficient, making the space easy to live in and adapt to different needs.The kitchen is generous in size with open shelving and ample workspace, offering flexibility for daily cooking or casual entertaining. Downstairs, the lower level provides two additional bedrooms and a spacious bonus room that works well as a family room, games area, or home theatre. Bright windows and a separate backyard entrance add versatility and future potential.Several key mechanical and functional updates have already been completed, including vinyl windows (2020), furnace and hot water tank (2020), dishwasher (2023), garage door (2020), and a garage roof membrane replacement in 2020 — offering comfort, efficiency, and peace of mind for the next owner.The detached garage includes rooftop access with open community views, while the home itself is tucked away on a quiet residential street away from higher-density areas. Parks, dog-friendly green spaces, and bike pathways connecting to Nose Creek Pathway are all nearby. Quick access to Deerfoot Trail, Barlow Trail, and 16th Avenue makes commuting easy, with downtown, the Calgary Zoo, and TELUS Spark Science Centre just minutes away. (id:52784)
4939 50 Street
Rocky Mountain House, Alberta
A promising business opportunity in Rocky Mountain House. This commercial adventure is located in one of the town's most prominent and historic buildings. In the past it attracted a diverse clientele, including business professionals, travelers, locals, and pool enthusiasts of all ages. The property features a spacious basement retail area, a 250-seat pub, a 50-seat restaurant, and 20 suites on the 2nd and 3rd floors, along with a 3-bedroom living quarters on the top floor. While the property boasts some recent upgrades such as new flooring and windows there’s still a significant investment required to bring it back to its full glory.. This is your chance to revitalize a business in a prime location! This property requires considerable investment to reopen as any kind of business. Property water is Shut off, major plumbing and mechanical work is required. There are no roof reports, no environmental reports, no building condition reports. All interested parties must be represented by their own agent. The property is sold as is where is with no representations or warranties. Thank you for your interest. (id:52784)
612, 327 9a Street Nw
Calgary, Alberta
Welcome to The Annex in the heart of vibrant Kensington- one of Calgary’s most desirable inner-city communities! This stunning 2-bed, 2-bath condo offers a perfect blend of modern design and urban lifestyle flexibility. The Annex is one of the few buildings that allows Airbnb, short-term, and long-term rentals, making it an exceptional opportunity for both investors and professionals seeking a dynamic place to call home. Step inside to a thoughtfully designed open-concept layout ideal for entertaining, featuring stylish finishes, a sleek kitchen, and large windows that flood the space with natural light. Enjoy sunrise coffee and sunset views from your private balcony while taking in the city skyline. Perfectly situated just steps from trendy cafe´s, markets, grocery stores, and the LRT, and only minutes from downtown with easy access to major arteries, this home embodies the best of urban convenience and community charm. Whether you’re an investor or looking for a walkable, connected lifestyle this condo delivers it all!Directions: (id:52784)
404, 188 15 Avenue Sw
Calgary, Alberta
Nestled in the vibrant heart of Calgary's Beltline, this stunning south-facing one-bedroom plus den condo offers the ultimate urban lifestyle, just steps from the Saddledome and the bustling energy of 17th Avenue and 1st Street—home to trendy shops, chic cafes, lively pubs, and acclaimed restaurants. Flooded with natural light through expansive floor-to-ceiling windows that stretch across the entire unit, the space feels bright and inviting year-round, while central air conditioning keeps it comfortably cool on warm summer days. The sleek, open-concept layout is perfect for entertaining, with low-maintenance polished concrete floors that make cleaning a breeze. Additional luxuries include in-suite laundry, a custom built-in closet system by California Closets for optimal organization, and the convenience of titled underground parking—making this sophisticated residence an ideal blend of style, comfort, and prime location. Call today for your own private viewing. (id:52784)
300 Aspenmere Way
Chestermere, Alberta
Welcome to Westmere — Chestermere’s Most Loved Community! This beautifully maintained 2,427 sq. ft. home sits on alandscaped lot framed by mature privacy trees, creating a peaceful, private backdrop for everyday living. From the moment you enter, the home feelsexpansive, inviting, and designed for real life. Step into a large, welcoming foyer that sets the tone for the thoughtful layout ahead. The main levelfeatures a legal bedroom—perfect for multigenerational families, guests, or a private office space. The heart of the home is a bright, open-conceptliving area with a spacious living room. The generous dining space opens out to a back deck big enough to host the whole family! The deck feature 2custom power awnings so you can customize your outdoor time however you wish, the awnings feature wind sensors to maximize longevity on theluxury feature. The oversized kitchen island is also ideal for hosting. A walk-in pantry and a convenient powder room complete this level. The top flooroffers an exceptional layout designed for comfort and boasts vaulted ceilings in every room. The primary suite is impressively large with a beautifullyappointed ensuite that truly feels like a retreat. Two additional oversized bedrooms—each with charming window benches—provide space to grow,relax, and personalize. A 4-piece bathroom, a cozy family room, and a laundry room with abundant storage make this floor as functional as it isinviting. The fully developed basement adds versatility with two bedrooms, including one that’s primary-sized. A kitchenette with oven rough-ins, acomfortable living room, a 3-piece bathroom, and smart storage solutions make this level ideal for extended family, teens, or guests seeking theirown space. The oversized (that word cannot be used enough to describe this home) garage features a 220V rough in that will excite anyhandyperson! The garage also has a man door to the side yard for easy access. This home combines space, comfort, and community in one ofChestermere’s most desirable neighbourhoods — the perfect place to settle, grow, and truly feel at home. (id:52784)
99 Covewood Park Ne
Calgary, Alberta
Stunning renovated home on a quiet street in Coventry Hills. This beautifully updated home is a true must-see, offering style, comfort, and attention to detail throughout. The main floor impresses with numerous features including; in flooring heating, a spacious living room with a gas fireplace and pot lighting, and a chef's kitchen featuring custom cabinetry, granite countertops, a farmhouse sink, high-end appliances, and elegant light fixtures. A stylish powder room completes the main level. Upstairs, the large primary suite includes a spa-like ensuite with a luxurious tiled shower featuring multiple nozzles and premium vanities. One of the original bedrooms has been transformed into an expansive walk-in closet, perfectly organized for all your wardrobe and footwear needs—but it can easily be converted back to a bedroom if desired. The additional bedroom is bright with corner windows, and a full four-piece bathroom completes the upper level. The fully finished basement features slate flooring with in-floor heating, a spacious recreation area, wet bar, built-in work space and a generous laundry room with plenty of space for future development. The full-sized double attached garage comes equipped with a built-in heater—perfect for winter months. Step outside to your private backyard oasis, complete with a covered awning, extended deck area, beautifully landscaped yard, five-zone in-ground sprinkler system, and a charming storage shed. Additional comforts include central air conditioning. The outside maintenance of this home has all been done for you including new siding, roof, soffit, facia and eaves! This exceptional home combines modern upgrades with thoughtful design—truly a must-see in Coventry Hills! (id:52784)
10 Big Springs Hill Se
Airdrie, Alberta
Welcome to this charming hidden gem in the established community of Big Springs! This well-maintained two-storey home sits on a desirable south-facing lot and offers over 1,550 sq. ft. of living space filled with natural light. Featuring 3 bedrooms, 2.5 bathrooms, and a thoughtfully designed open floor plan, this home is perfect for family living.The main level showcases a bright and spacious living room, a functional eat-in kitchen with stainless steel appliances, and a sun-soaked all-seasons sunroom just off the dining area—an ideal spot to relax year-round. Hardwood and laminate flooring flow throughout the home, adding both style and durability.Upstairs, you’ll find a generous primary suite with a 4-piece ensuite, along with two additional bedrooms and a full 4-piece bathroom. The developed basement offers a versatile family or rec room, a convenient laundry area, and a large south-facing window that fills the space with natural light.Enjoy outdoor living with a welcoming front porch, a private south backyard, and the convenience of a double attached garage. Located within walking distance to schools (K–12), shopping, and daily amenities, this home also offers quick and easy access for commuters.This property presents exceptional value and is an excellent choice for a growing family looking for a vibrant and family-friendly community. (id:52784)
8 Alderwood Close Se
Calgary, Alberta
Modern Duplex with secondary legal Suite | Move-In Ready | Prime South Calgary Location. This new beautifully crafted paired home offers contemporary style, income potential, and tasteful upgrades throughout. Located in one of South Calgary’s most desirable neighbourhoods of Acadia, this home is perfect for first time home buyer, investors, multi-generational families, or homeowners looking to offset their mortgage with rental income. From the moment you arrive you will appreciate the attention to detail. The main residence of this MIDTOWN 1 model is 1452 SqFt | 3Bed | 2.5 Bath and features 9-foot ceilings, light neutral finishes, large windows and an open-concept layout that flows seamlessly from the living room to the central kitchen. The chef-inspired kitchen boasts quartz countertops, stainless steel appliances including a built-in microwave, and a large island—ideal for entertaining or everyday meals. Upstairs, the primary bedroom offers a walk-in closet and a private 4-piece ensuite, while two additional bedrooms, a full bathroom, and upper-level laundry (with washer and dryer) complete the upper floor. The secondary legal suite is 578 SqFt and has a private side entrance with a concrete walkway, making it ideal for tenants or extended family. It features high ceilings, large windows, spacious kitchen and eating area, in-suite laundry, and its own cozy living space—bright, functional, and designed for comfort. Enjoy Calgary’s summers with a private, fenced yard featuring a spaciouspatio perfect for enjoying a morning coffee, entertaining with friends and family or just a place to relax. Designed to be low maintenance and turnkey. A detached double-car garage completes the package, offering convenience and additional storage. Don’t miss your chance to own a home that’s as practical as it is beautiful—with income potential, modern finishes, and move-in ready condition, this property truly has it all. This complex is home to only 19 units and is surrounded by gr een space, parks & playgrounds. Walking distance to schools, shopping and transportationthis location is hard to beat. Call to book your private tour or come visit us during ourShowhome hours. (id:52784)
412, 30 Cornerstone Manor Ne
Calgary, Alberta
Welcome home to this beautiful large 4 bedroom END UNIT townhome in the community of Cornerstone. Keep your car warm inthe HEATED DOUBLE attached garage, which leads directly into the unit. Walk in the first level, which consists of a bedroom which can also be usedas a flex/office. Walk upstairs to an open concept living area with a half bath, dining area, kitchen and living room and a cozy reading nook. Beautifulwhite cabinets to the ceiling. White QUARTZ countertops, giving your kitchen a bright and clean look. STAINLESS STEEL appliances (Brand newdishwaher) and pantry completes the kitchen. Spacious living room overlooking the inner courtyard is the perfect place to unwind after a long day ofwork. Walk out the sliding patio doors off the living room and enjoy your summer BBQs on your balcony. Walk up the stairs to a spacious masterbedroom with good sized walk in closet. The master ensuite has tiles to the ceiling, easy for cleaning. The other 2 bedrooms share the 4 piece bathand full sunny during a day. Laundry is conveniently located on the upper floor, so you don't need to carry your laundry up and down the stairs. Enjoya relaxing stroll after dinner around the courtyard just outside your front door. Just outside, there’s a huge green space where families can enjoy timetogether and kids can run around and play freely. Easy access to Stoney Trail and Deerfoot Trail. Close to the airport and Cross Iron Mall. Scheduleyour showing today before it's gone! (id:52784)
35 Aspen Stone Way Sw
Calgary, Alberta
Nestled in a prime location, this stunning home boasts a legal walk-out suite, a private patio, and a spacious backyard. Residents can enjoy a leisurely stroll to Webber Academy and Calgary Academy, with Rundle Academy, Calgary French & International School, and Aspen Landing Shopping Centre also within convenient reach.The main residence features an array of custom upgrades, including an expanded family room, a full-width deck, and a sprawling terrace off the primary bedroom. The sleek kitchen is equipped with stainless steel appliances, granite countertops, and an oversized pantry. Hardwood flooring, a tiled mudroom, 9’ ceilings, and a versatile den or dining room complete the main floor.With six (6) generously sized bedrooms, one (1) main-floor guest room, and five bathrooms, this home provides unparalleled space and comfort. A vaulted bonus room offers the perfect retreat, while the primary bedroom boasts a luxury ensuite. Additional upgrades include custom shelving, an extended nook area, designer backsplash, and high-quality carpeting. Large west-facing windows flood the space with natural light, and the home has been freshly painted throughout.The property also features abundant parking, including space for up to six vehicles on the extended driveway, plus a new concrete slab connecting the side of the home to the back patio. Additional on-street parking is available for guests.The brand-new, sunny, never-used huge walk-out legal suite with 9’ sound proof ceiling is a private oasis, complete with its own backyard, concrete patio, large ten (10) windows and complete privacy. The suite includes:Basement floor insulation with subfloor, 3 spacious bedrooms, A comfortable family room, Formal dining area, large kitchen, Separate laundry, 2 bathrooms, Stainless steel appliances (gas stove, microwave/oven, dishwasher, refrigerator)With its wonderful neighbors and welcoming, high-end community, this property offers an exceptional luxury living experience. B ook your viewing today! (id:52784)
202, 3316 Rideau Place Sw
Calgary, Alberta
Welcome to this exceptional 2-bedroom, 2-bathroom residence in the sought-after Rutland House. Bathed in natural light, this bright and sunny south-facing unit offers a spacious layout and a generous balcony overlooking the outdoor pool and landscaped green space — the perfect place to relax or entertain.Recent upgrades include new flooring and a refreshed kitchen, adding a modern touch to this inviting home. The unit also comes with a titled underground parking stall and a private storage locker for added convenience.Ideally situated in a quiet yet central location, you’ll enjoy easy access to the vibrant amenities of Mission — trendy shops, coffeehouses, and restaurants — as well as Macleod Trail, the Stampede Grounds, and Calgary’s Downtown Core. Scenic river pathways are just steps away, offering the perfect setting for leisurely walks and outdoor enjoyment. (id:52784)
# 2 & # 72 Highways
Rural Rocky View County, Alberta
A great parcel of land situated on the SE corner of highways # 2 & # 72 approximately 6 miles north of Airdrie . Zoned as agricultural land at this time , there is potential for possible zoning changes down the road. This property is lined with mature trees on two sides and has road access on three sides . Two of these roads are paved . This land has a very gentle slope facing the highway giving it great exposure for motorists and also revealing a decent view of the mountains from all points of the land . The ideas are endless for this land . There is also a 42 acre parcel immediately to the south also for sale. MLS # A1235902 (id:52784)
524 Wheeler Avenue
Acme, Alberta
This is a rare opportunity to lease the only gas station in town and surrounding areas, serving both local residents and travellers. Situated on a high-traffic route, this well-established business benefits from steady customer flow. Its prime location and multiple revenue streams make it a highly profitable investment. In addition to fuel sales, this gas station features the Dine in Restaurant, ensuring a loyal customer base. The on-site convenience store is fully stocked with everyday essentials, snacks, beverages, and cigarettes, catering to the needs of both regular customers and passing motorists. The business also offers propane sales, adding another source of steady income. A kitchen within the store provides the opportunity to serve hot food, coffee, and grab-and-go meals, Liquor making it a convenient stop for customers. The store offers a liquor license and a small cooler for beer lovers. With an affordable lease and minimal local competition, this gas station is an ideal business for anyone looking for a stable and profitable venture. Don’t miss out on this turnkey opportunity. (id:52784)

