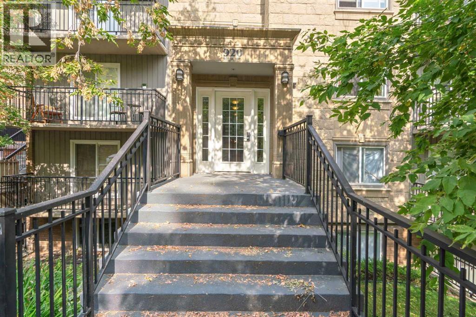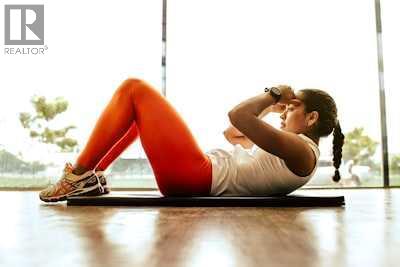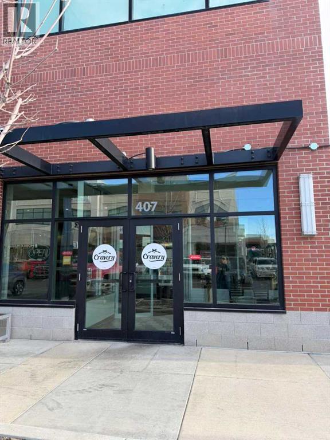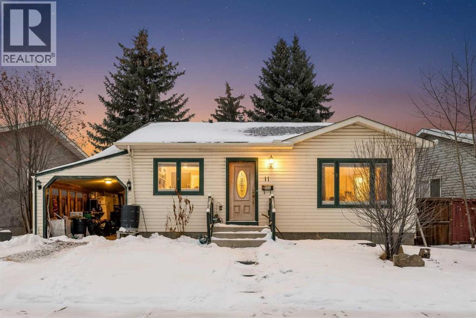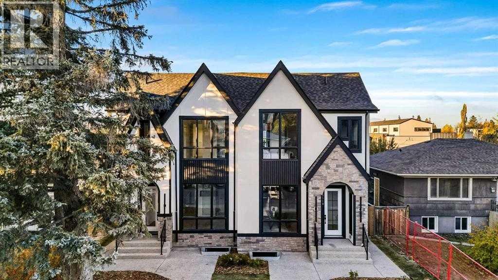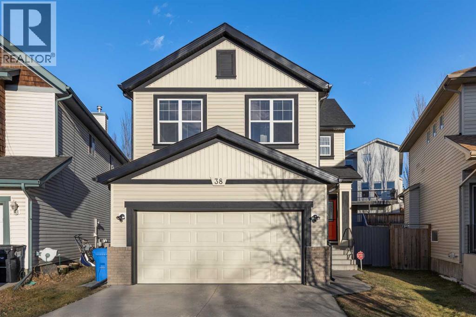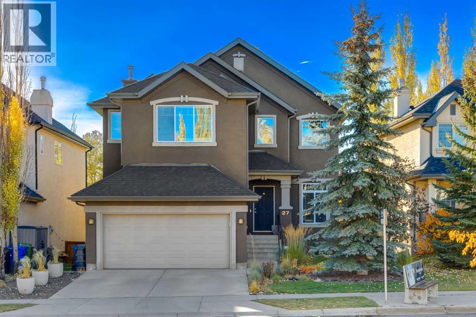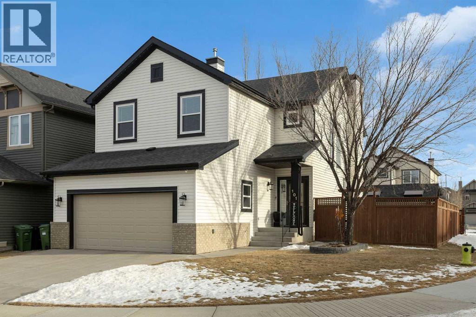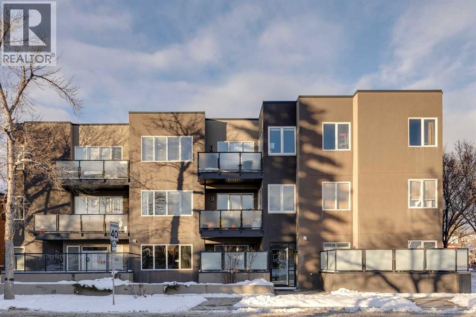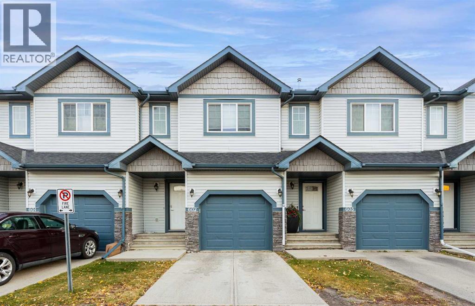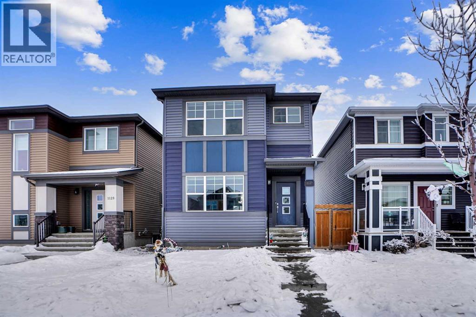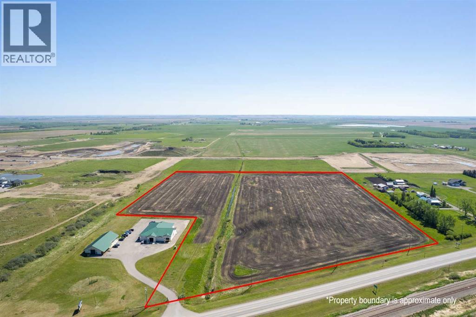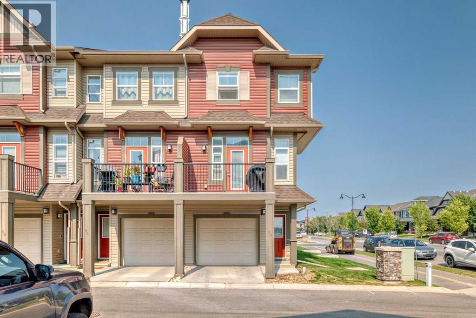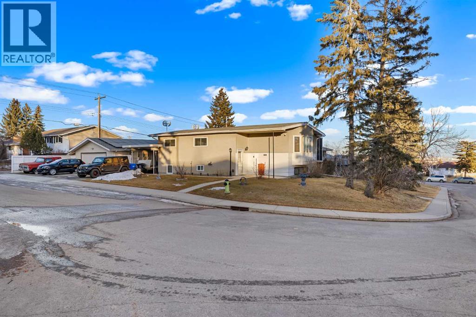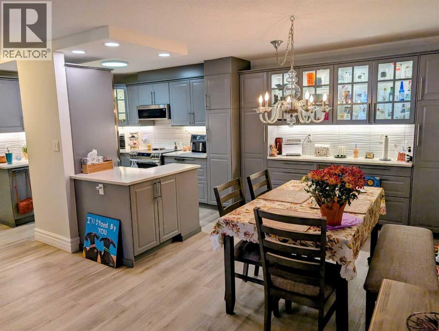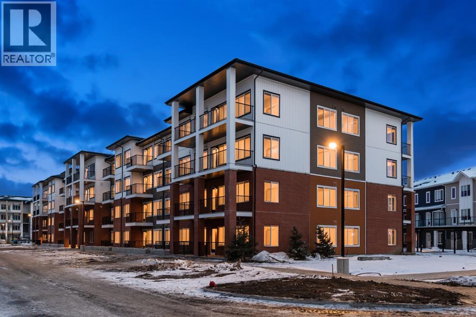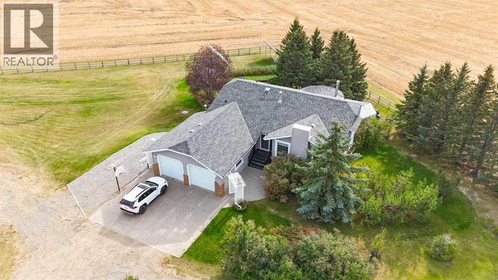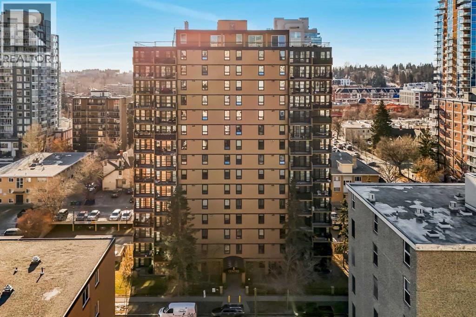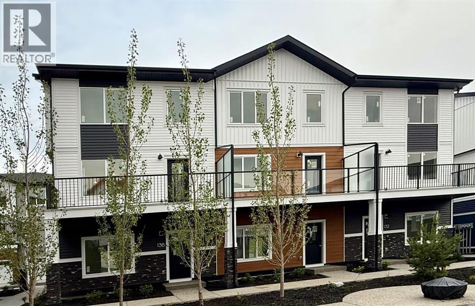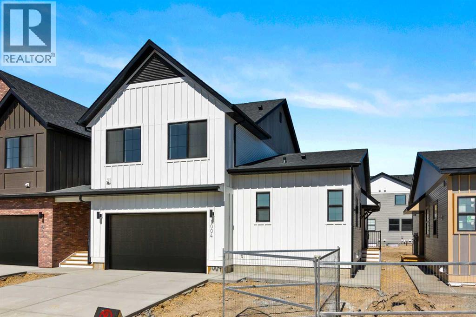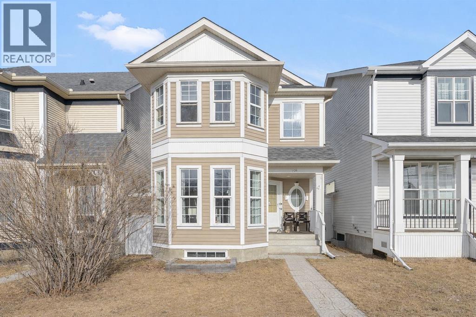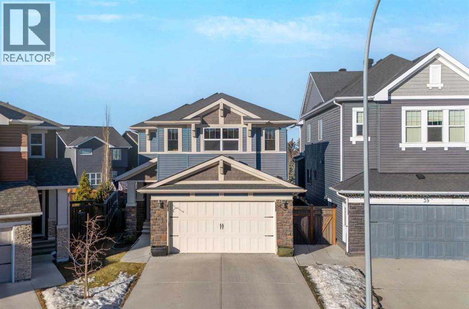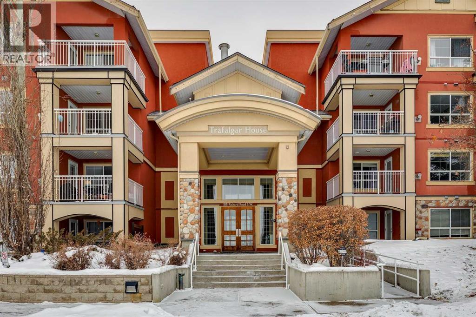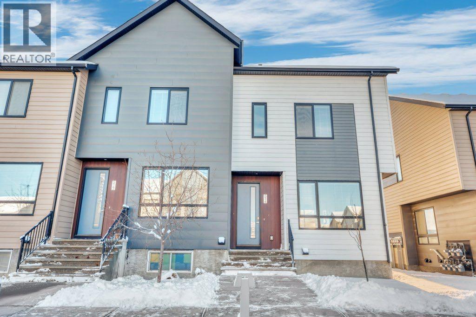204, 920 Royal Avenue Sw
Calgary, Alberta
Seller will pay first 6 months of your condo fees! This highly sought-after community offers the best of both worlds—peaceful, tree-lined streets just steps from the vibrant energy of the Beltline. Imagine strolling down 17th Ave for a morning coffee, browsing unique boutique shops, or relaxing on a sunny patio in the afternoon—all just blocks from your front door.Tucked away on a quiet residential street, this charming one-bedroom condo combines convenience, comfort, and style. Completely move-in ready, it features an open-concept design with a well-appointed kitchen, a massive bedroom, in-suite laundry, and large windows that flood the space with natural light.Step outside to your private patio, perfect for morning coffee or evening relaxation. This unit also includes an assigned covered parking stall in a secure, gated lot—an added bonus in this central location.Whether you’re a first-time buyer or an investor, this is a rare opportunity to own in one of Calgary’s most prestigious neighborhoods. With a well-kept complex, unbeatable location, and nothing to do but move in, this home truly has it all. (id:52784)
124, 302 Sage Valley Common
Calgary, Alberta
1,330 sq. ft. fully built-out corner unit located in the highly desirable Sage Hill area. The business is currently operating as a fitness studio; however, alternative uses may be considered with landlord approval. The new owner to assume the existing lease, currently in year 4, with an option to renew. The space is well-suited for a variety of commercial retail uses and benefits from excellent visibility and location. Fitness equipment is not included in the sale but may be negotiated separately. (id:52784)
407, 401 Coopers Boulevard Sw
Airdrie, Alberta
This well-established casual dining restaurant in Airdrie presents a compelling opportunity for entrepreneurs or investors seeking a profitable, owner-operated food service concept. The Cravery has built a strong local following by focusing on high-quality, house-made smoked meats, hearty sandwiches, inventive breakfast and brunch offerings, and fresh comfort-food favourites that appeal to a broad demographic.Situated in a visible, accessible location with consistent review scores and positive community recognition, the business benefits from repeat patronage and a welcoming, family-friendly dining environment. The fully equipped facility and established operational workflows support efficient service during breakfast, lunch, and dinner periods. With a solid foundation of customer loyalty and potential for expanded catering, marketing, and extended service hours, this turnkey restaurant represents a rare chance to acquire a trusted local brand with significant upside in one of Airdrie’s vibrant commercial districts. (id:52784)
11 Ridgebrook Drive Sw
Airdrie, Alberta
Location, Lifestyle & Potential in the Heart of AirdrieWelcome to this charming bungalow tucked into the established community of Ridgebrook, one of Airdrie’s most walkable neighbourhoods. Just over 1,000 sq ft, this 3-bedroom, 2-bathroom home offers a solid footprint, a finished basement, and endless potential for the buyer ready to make it their own.The true star here is the location. Step outside and enjoy being minutes from the brand-new Airdrie Public Library, the energy of downtown/Main Street, and all the parades, festivals, and community events that make this area so special. Morning strolls, evening bike rides, or weekend picnics are effortless with Nose Creek Park just a short walk away—one of Airdrie’s most loved green spaces.Inside, the classic bungalow layout offers comfortable main-floor living with three bedrooms and a full bath, while the finished basement provides additional living space, a second bathroom, and flexibility for a family room, home office, or guest area. The home is ready for updates and personal touches, making it an ideal opportunity for renovators, investors, or buyers looking to build equity in a prime central location.Whether you’re dreaming of restoring its charm or re-imagining it entirely, this Ridgebrook home is your chance to live close to everything that makes Airdrie feel like home. (id:52784)
2410 29 Avenue Sw
Calgary, Alberta
Gorgeous new 3 bedroom home built by Royal Design Homes on a quiet cul-de-sac in sought after Richmond, offering over 2000 sq ft of living space plus a self contained legal 2 bedroom basement suite. The bright & airy main level presents engineered hardwood floors, high ceilings & stylish light fixtures, showcasing the front dining area with beautiful feature wall & ample space to host family & friends. Create culinary masterpieces in the kitchen that’s tastefully finished with contrasting quartz counter tops, large island/eating bar, excellent appliance package, including panelled fridge & plenty of storage space, including a lovely built-in banquette. The living room is anchored by a floor to ceiling feature fireplace & built-ins. A cozy office space is tucked away just off the kitchen, perfect for a home office setup. Completing the main level is a convenient mudroom with bench, hooks & storage & a 2 piece powder room with wall paper accent & raised stone sink. Ascend the lighted staircase to the second level that hosts a loft/bonus room, 2 bedrooms, 4 piece bath & laundry room with sink & storage. The primary bedroom with vaulted ceiling boasts an outstanding walk-in closet & posh 5 piece ensuite with dual sinks, make-up vanity, relaxing freestanding soaker tub & rejuvenating steam shower. The fully contained legal basement suite features engineered hardwood floors, a large living/dining area with tons of built-in storage, kitchen with island/eating bar, quartz counter tops & stainless steel appliances. Two bedrooms, a 4 piece bath & dedicated laundry facilities complete the legal basement suite. Other notable features include roughed in air conditioning & 2 furnaces. Outside, enjoy the beautifully landscaped front garden & back yard with deck & access to a double detached garage. The location is incredibly convenient, close to vibrant Marda Loop, excellent schools, parks, public transit & easy access to 26th Avenue & Crowchild Trail. (id:52784)
38 Evansbrooke Manor Nw
Calgary, Alberta
Welcome to this beautifully maintained 2-storey home in the family-friendly community of Evanston, perfectly situated on a quiet cul-de-sac just steps from schools, parks, and nearby shopping. Offering over 2,400 sq. ft. of developed living space, this home provides exceptional functionality for large or multi-generational families. The main floor features an inviting open layout with a bright living area, a well-appointed kitchen, and a dining space that opens to the backyard deck—ideal for entertaining or family barbecues. Upstairs, you’ll find four spacious bedrooms, including a primary suite with a private ensuite and lots of natural light. The fully developed basement adds even more flexibility with an additional bedroom, full bathroom, and a cozy rec room perfect for movie nights or game nights. Recent updates include a new roof, downspouts, and facia (2024), fresh paint throughout, and new deck boards (2024). Additional highlights include central A/C, a double attached garage that’s insulated, equipped with an electric heater and epoxy floors, and a large fenced yard with multiple storage sheds. Enjoy easy access to Stoney Trail and Deerfoot, nearby schools, and an abundance of shopping and amenities. This is a rare find with 4 bedrooms upstairs—a perfect fit for growing families seeking space, comfort, and convenience in one of Calgary’s most desirable northwest communities. (id:52784)
27 Tuscany Estates Drive Nw
Calgary, Alberta
Welcome to this beautifully appointed estate home in the heart of Tuscany located on a low traffic treed boulevard, offering the perfect blend of comfort, elegance, and function for family living. As you step inside, you are greeted by a front office space, ideally positioned for working from home or homework time, and warmed by a charming double-sided fireplace that flows seamlessly into the spacious living room. The open-concept main floor is designed for connection, featuring a stunning kitchen with a large island, granite countertops, stainless steel appliances, and a walk-through pantry that adds effortless convenience. The bright and airy eating nook is surrounded by large windows that frame the picturesque, fully treed backyard and provide direct access to the back deck—perfect for your morning coffee, family meals, or summer barbecues. The living room shares the double-sided fireplace, creating a cozy gathering space that opens gracefully to both the kitchen and dining area. Completing the main floor is a well-designed laundry/mudroom area offering direct access to the garage. Upstairs, the home continues to impress with a spacious bonus room filled with natural light from stunning skylights, along with dual built-in desk spaces—ideal for studying or remote work. The primary suite is a luxurious retreat, featuring a walk-in closet and a 5-piece ensuite complete with dual vanities, a deep soaking tub, stand-alone shower, and private water closet. Two additional well-sized bedrooms and a full 4-piece bathroom complete the upper level, making it ideal for family living. The fully finished walkout basement adds even more versatility, offering an incredible bar area with dual beverage fridges, display cabinetry, and plenty of counter space for entertaining. This level also boasts a large recreation area that can be customized as a home gym, games room, or additional family room, a stylish 3-piece bathroom, and a generously sized fourth bedroom with ample closet s pace. From here, step directly into the private backyard, surrounded by mature trees that offer beauty and privacy throughout the seasons. The outdoor space includes a cedar sauna and plenty of room for play, gardening, or relaxing in nature. Thoughtfully designed and located in a highly sought-after area of Tuscany, this home places you close to walking paths, playgrounds, schools, and all the amenities that make this community so desirable. With easy access in and out of the community and its timeless appeal, practical layout, and beautiful natural surroundings, this estate home is the perfect place to create lasting family memories. (id:52784)
101 Evanscreek Court Nw
Calgary, Alberta
Extraordinary opportunity to live in the highly sought-after community of Evanston! Ideally located close to shopping, schools, transit, and major roadways, this beautifully maintained home is being offered for the first time since new and truly showcases pride of ownership inside and out.The bright, open-concept main living area is warm and inviting, perfect for both entertaining and everyday living, with an abundance of natural light and a timeless neutral color palette. The spacious primary bedroom features a stunning 4-piece ensuite complete with an oversized soaker tub.This exceptional home offers 3 bedrooms, 3.5 bathrooms, and over 2,600 sq. ft. of fully developed living space, including a fully finished basement with an open-concept layout. Recent upgrades include central air conditioning, a new high-efficiency furnace, gemstone lighting, an automated sprinkler system, new eavstroughs and roof. Situated on a corner lot, the property also boasts an oversized heated garage and a 12’ x 18’ shed with skylights, providing ample storage and workspace.This home is truly a must-see, you won’t be disappointed. (id:52784)
101, 320 12 Avenue Ne
Calgary, Alberta
Meet “Calvin” - Step into this bright and beautifully designed end unit, offering rare privacy and exceptional comfort in a prime location. The spacious open-concept layout features a large living room that easily accommodates both relaxation and entertaining, while the oversized bedroom provides a quiet retreat at the end of the day. The kitchen is highlighted by rich granite countertops and plenty of workspace, making daily cooking effortless. Enjoy the convenience of in-floor heat and in-suite laundry, adding warmth and ease to your routine year-round. A standout feature is the expansive balcony, perfect for morning coffee, evening unwinding, or container gardening. Your vehicle stays secure in the heated underground parking, completing the package of comfort and convenience. As for the location, you’re in the heart of one of Calgary’s most desirable inner-city communities. Walk to Edmonton Trail’s popular cafes, restaurants, and local shops, or walk downtown. Parks, transit, and everyday essentials are all just steps away. This unbeatable location puts you close to the energy of the city while still offering the charm and quiet of a mature neighbourhood. (id:52784)
602, 620 Luxstone Landing Sw
Airdrie, Alberta
Welcome to this wonderful two-storey townhome in the heart of Luxstone, perfectly positioned backing onto wide-open green space with direct access to walking and bike paths—and just steps from the in-complex playground. This is a home that truly blends comfort, style, and lifestyle. Inside, you’ll immediately notice the rich, deep chocolate-brown hardwood floors that flow throughout the main level, complemented by matching shaker-style cabinetry, stainless steel appliances, granite countertops, and striking stacked-stone accent walls. The main floor is designed for both everyday living and entertaining, with a bright open-concept layout that seamlessly connects the living room, dining area, and kitchen. Step outside through the rear doors to your private patio, where partial privacy fencing on either side frames a nearly unobstructed view of the expansive green space beyond. A convenient half bath completes this level. Upstairs, you’ll find three well-proportioned bedrooms, including an oversized primary retreat featuring a walk-in closet with a window and a private 4-piece ensuite. The two additional bedrooms are thoughtfully located down the hall alongside a full 4-piece bathroom—ideal for families, guests, or a home office setup. The fully finished basement adds even more living space with a comfortable rec room, laundry area, and ample storage—perfect for movie nights, a play area, or a home gym. Whether you’re enjoying your morning coffee, hosting summer BBQs, or simply watching the seasons change, this outdoor setting offers a rare sense of openness and tranquility. The single-car garage is extra deep and has been fully insulated, drywalled, and painted—ideal for both parking and additional storage. Practical upgrades and thoughtful finishes throughout make this home completely move-in ready. Located within walking distance to Nose Creek Park and surrounded by schools, shopping, and everyday amenities, this Luxstone townhome delivers exceptional value, comfor t, and lifestyle. Backing onto green space, offering beautiful interior finishes, and situated in a family-friendly community—this is one you won’t want to miss. (id:52784)
1127 Cornerstone Street Ne
Calgary, Alberta
This well maintained home offers over 2,500 sq. ft. of developed living space with a bright and functional layout in the growing community of Cornerstone.The main floor features an open concept design with large windows that bring in plenty of natural light, along with a convenient half bathroom. The spacious layout is ideal for everyday living and entertaining.Upstairs you will find three generously sized bedrooms, including a large primary bedroom, a full common bathroom, and a dedicated laundry room for added convenience.The very well maintained illegal basement features a separate side entrance and includes two large bedrooms, a separate kitchen, a full bathroom, and its own laundry.This home is conveniently located close to parks, playgrounds, walking paths, schools, grocery stores, restaurants, and public transit. Easy access to Stoney Trail, Country Hills Boulevard, Metis Trail, Calgary International Airport, CrossIron Mills, Costco, and the Amazon warehouse makes commuting simple and efficient.A great opportunity to own a spacious home in a well connected and rapidly developing community. (id:52784)
1001a Highway 2a
Carstairs, Alberta
Incredible 22.87-Acre Development Opportunity in Carstairs! This prime parcel is zoned Urban Reserve and is ideal for a mixed-use commercial and residential development. Strategically annexed into the Town of Carstairs, the property is fully serviced with utilities ready on site, streamlining the development process. Boasting high visibility and direct frontage along Highway 2A, this location offers unmatched exposure—perfect for marketing your future business or commercial venture. With Carstairs' growing population and easy access to major transportation routes, this is a rare opportunity to shape a key piece of the town’s future. Don't miss your chance to invest in this high-potential property! (id:52784)
63 Legacy Path Se
Calgary, Alberta
WELCOME TO THIS EXCEPTIONAL END UNIT. 2 bedroom + 2.5 bath with Tandem Garage . Located in Legacy Path, a townhome project by Trico Homes. Nestled in the much desired south community of Legacy you are close to all amenities with quick access to major roadways, making the commute to work that much easier and steps away from the NEW K-9 school. This two storey END UNIT features a main floor with 9ft ceilings, tons of windows for natural light, laminate flooring throughout, kitchen with granite countertops, stainless steel appliances, upgraded cabinetry, and flush eating bar. With access to a rear private balcony. Open concept with the dining area and large living room. The upper level features two master bedrooms each with their own walk-in closet and 4pc ensuite bathroom. Double tandem attached garage and a rear patio with a small shared common area. Close to the new Legacy Village with medical services, retail, restaurants and many more. As well as greenspaces and walking paths throughout the community. Make your private showing today. (id:52784)
1016 Hunterdale Place Nw
Calgary, Alberta
Welcome to this well-maintained 4 bedroom, 2 bathroom home situated on a massive corner lot in the desirable community of Huntington Hills, just minutes from Nose Hill Park. An excellent opportunity for both homeowners and investors, this property offers strong long-term value, a versatile layout, ample parking, and a double detached garage. The main floor features three generous bedrooms, a full bathroom, and a functional, open living space with a bright kitchen, dining area, and living room—ideal for everyday living and entertaining. The fully finished basement adds valuable living space with an additional bedroom, bathroom, spacious recreation room, dedicated laundry area, and abundant storage. Notable upgrades include 200-amp Square D electrical service to the home, 100-amp Square D service to the garage, central air conditioning, solar panels, underground utilities, and Gemstone exterior lighting. Outdoor features are equally impressive with a 3-season sunroom, greenhouse, and shed, maximizing year-round functionality of the expansive lot. Conveniently located close to excellent schools, convenient public transit, everyday amenities, and major roadways, this property is set in one of Calgary’s most established and well-connected communities. (id:52784)
340, 1001 13 Avenue Sw
Calgary, Alberta
COMPLETELY RENOVATED, in an excellent BELTLINE location, a 1,300 SQ FT unit at the elegant Royal Oak Condominiums! A special home in a well-managed building with a healthy surplus (LOW FEES per square foot). SHORT WALK to shops, restaurants, pubs, grocery stores, parks, public transit, bike paths etc.The 3rd floor location provides the option of using the stairs instead of one of the 2 elevators and the balcony overlooks the QUAINT STREET with mature trees and a view to Barb Scott Park and downtown. You are allowed 2 PETS (including 2 dogs of any size, potential breed restrictions) with Board approval. This impressive AIR-CONDITIONED unit gives off a more ‘homey’ feel, with its special hall-plan layout and comforting character!The PROFESSIONAL RENOVATIONS include paint, flooring, lighting, cupboards/built-in dining cabinetry, quartz countertops, appliances and new plumbing! ALL ROOMS ARE GENEROUS, including the welcoming foyer and there is dual access to the balcony, a laundry/storage room with extra fridge/freezer, plus the two washrooms with showers and the on-suite including a jacuzzi tub.There is an UNDERGROUND PARKING STALL and the current owners rent a 2nd space (which is covered from another owner), plus there is a double-size storage locker from the condominium (with availability). In addition to the great off-site conveniences, BUILDING AMENITIES include a lounge/library room, large ‘social’ room with kitchen, fitness/exercise room, bike storage room, car wash station and even a guest suite ($60.00/night)! (id:52784)
1218, 6 Merganser Drive W
Chestermere, Alberta
This beautifully designed 2-Bedrooms, 1-Bathroom condo is located in Lockwood at Chelsea, a vibrant and growing community in Chestermere. Enjoy the convenience of nearby playgrounds, scenic pathways, golf, and shopping, all within a welcoming neighbourhood that balances comfort and connection.Step inside to experience an exceptional living environment featuring high-quality finishes throughout. Luxurious vinyl plank flooring enhances the open layout, creating a bright and inviting atmosphere. The chef-inspired kitchen boasts full-height cabinetry with soft-close doors and drawers, a sleek stainless steel appliance package, and a pantry for all your storage needs. Elegant quartz countertops and an eat-up bar provide the perfect space for casual dining and entertaining.The primary bedroom serves as a relaxing retreat with a spacious closet, while the second bedroom offers versatility—ideal for guests, a home office, or a cozy nursery. A 4-piece bathroom and convenient in-suite laundry add everyday practicality.This bright, move-in-ready home is built by TRUMAN, reflecting their signature craftsmanship and commitment to helping you Live Better. One titled parking stall is included for your convenience. (id:52784)
272166 Panorama Road
Rural Rocky View County, Alberta
This beautiful property on 4.1 acres is located minutes west of Airdrie. Mature spruce trees, 56 x 40 shop, solar panels, good water, greenhouse, after you are in awe you will approach a 1600 Sq Ft Bungalow with 5 bedrooms, 2 on the main floor and 3 downstairs. The Laundry is on the main floor, hardwood floors, triple pane windows, In-floor heating, one owner, very clean, A must see if you’re looking for privacy & not in a subdivision. (id:52784)
804, 733 14 Avenue Sw
Calgary, Alberta
The Ultimate Turn-Key Urban Sanctuary at Centro 733 | 8th Floor Views & All-Inclusive Living. Where sophisticated modern design meets the effortless energy of downtown living in the heart of Calgary’s most vibrant district—the Beltline. This isn’t just a condo; it is a meticulously maintained executive residence that offers an unparalleled lifestyle for the urban professional or a high-yield opportunity for the savvy investor. Positioned on the 8th floor, this bright, north west-facing corner unit is flooded with natural light through expansive windows, framing breathtaking city skyline views that transform into a sparkling backdrop of lights every evening. The thoughtfully designed open-concept layout features two spacious bedrooms and 1.5 bathrooms, maximizing both private comfort and social functionality. The primary suite serves as a quiet retreat, complete with a private 2-piece ensuite for added convenience. The secondary bedroom is perfectly versatile, ready to serve as a guest room, or a dedicated home office for those who work remotely. At the heart of the home lies a stylish gourmet kitchen that will delight any chef, featuring sleek granite countertops, custom cabinetry, a built-in wine rack, and a raised breakfast bar. A newer electric stove complements the high-end stainless steel appliances, while brand-new luxury vinyl plank flooring flows throughout the entire unit, providing a modern, durable, and cohesive aesthetic. Every wall has been freshly painted creating a move-in-ready space that feels brand new from the moment you step through the door. What sets this property apart is the incredible value and simplicity it offers. In an era of rising costs, you can enjoy total peace of mind with a monthly condo fee that is truly all-inclusive. Your heat, water, and electricity are all covered, allowing for predictable monthly budgeting with no hidden surprises—you know exactly what your living costs are every single month. Furthermore, this is a rare "plug -and-play" real estate opportunity. To make this transition even more seamless, the owner can offer the property fully furnished. From the stylish furniture and curated decorations down to the very last kitchen utensil, everything could be included in the sale. For a first-time homebuyer, this means moving in with nothing but a suitcase. For the investor, this unit is primed to launch as a high-end executive rental from day one. Beyond the unit, residents enjoy access to an onsite fitness center, a social room for gatherings, secure storage lockers, and optional private bike storage. The building is pet-friendly. Outside your door, the best of Calgary awaits. You are mere steps from the iconic 17th Avenue, home to the city’s trendiest cafés, award-winning restaurants, boutique shops, and lush urban parks. Whether you are commuting to the downtown core on foot, biking along the extensive pathway system, or enjoying a night out at a local pub, everything you need is within reach. Come on buy! (id:52784)
203, 1862 Cornerstone Boulevard Ne
Calgary, Alberta
Discover Cornerview, a refined collection of 4-bedroom townhomes in the growing community of Cornerstone. Designed for modern living, these homes blend style, comfort, and convenience in one of Calgary’s most vibrant northeast neighborhoods. Each home features 4 spacious bedrooms, 2.5 bathrooms, and an attached double heated garage. A flexible main-floor bedroom is perfect as a home office or guest room. Inside, enjoy luxury vinyl plank flooring, high ceilings, and a chef-inspired kitchen with full-height cabinetry, Quartz countertops, and stainless steel appliances. Upstairs, the primary suite offers a walk-in closet and 4-piece ensuite, with upper-level laundry and two additional bedrooms completing the layout. Move-in ready and built for today’s lifestyle, Cornerview puts you close to parks, pathways, shopping, and more. Live Better. Live Truman. Photos are of a similar unit. (id:52784)
1004, 201 Cooperswood Green Sw
Airdrie, Alberta
Welcome to luxury and convenience in the heart of Airdrie’s award-winning community of Cooper’s Crossing. This beautifully crafted corner-unit townhome features the highly sought-after primary bedroom on the main floor, combining everyday comfort with smart design. Step inside to discover a bright, functional main level that includes a stylish gourmet kitchen with an oversized island and stainless steel appliances, a cozy family room, and your private main-floor retreat complete with vaulted ceilings and a spa-inspired ensuite. Upstairs, a sun-soaked bonus room offers the perfect space to unwind, work from home, or enjoy family time. Just off the bonus area, you’ll find two additional bedrooms, a full bathroom, and a convenient upstairs laundry space ( no in unit washer and dryer)Enjoy the added luxury of 9-foot ceilings on both the main floor and the basement, creating a spacious and airy atmosphere throughout.Summer evenings are made better on your covered west-facing balcony—with a gas line for your BBQ and views of the landscaped green space, offering a peaceful, family-friendly backdrop. Additional highlights include a double attached garage, modern contemporary exteriors, and fully landscaped yards designed for ease and curb appeal.And here’s the best part...This townhome offer a true Lock & Leave lifestyle—experience it at its best!With condo fees of just $335 a month, your exterior insurance, snow removal, lawn care, landscaping, and even city garbage pick-up are all taken care of—so you can focus on living, not maintaining. No stress. No fuss. Just effortless, carefree living. Book your exclusive tour today! (id:52784)
224 Prestwick Avenue Se
Calgary, Alberta
((Open House cancelled))Welcome to 224 Prestwick Ave SE, a beautifully maintained and thoughtfully designed family home in one of Calgary’s most desirable southeast communities. This exceptional property offers 4 bedrooms and 2.5 bathrooms, providing abundant space for family living and entertaining. Step inside to a bright open-concept main floor that features rare vaulted ceilings and skylights, bringing in natural light and creating an open, welcoming atmosphere. The gas fireplace is nice touch that will warm the space quickly on those cool winter days. Gleaming (maple hardwood ) floors flow throughout the primary living spaces, connecting the living room, dining area, and kitchen — ideal for entertaining friends and family. Upstairs the Master bedroom has both a walk-in closet and updated ensuite 4 piece bath (rare option in this segment). There are two more ample bedrooms and another 4 piece bath for the kids. The fully developed basement offers additional flexible living space, perfect for a secondary family room, play area, home office, or media room extending the functionality of this home. Enjoy Alberta summers on the large rear deck, perfect for barbecues and entertaining. There’s also room for a future double garage. Located in the highly sought-after Prestwick community of McKenzie Towne, you’re surrounded by beautiful parks, playgrounds, pathways, and green space — all within easy reach. Families will appreciate the proximity to local schools. With nearby shopping, dining, transit access, and quick connections to major routes, this location offers both lifestyle and convenience for growing families. Don’t miss your chance to own this exceptional home in a vibrant, family-friendly community. Book your private showing today! (id:52784)
35 Cougar Ridge Place Sw
Calgary, Alberta
This stunning family home is tucked away on a quiet cul-de-sac in SW Calgary, just steps from the slopes and trails of Winsport (C.O.P.). With a bright northwest exposure, the home enjoys beautiful views of the Bow River Valley and surrounding prairies.Situated on a 6,200 sq. ft. pie-shaped lot, the property offers a spacious and private backyard complete with a greenhouse featuring raised garden beds, as well as a hot tub perfectly positioned to take in the scenic views.Offering a total living area of 3,396 sq. ft., the main floor showcases a bright, open-concept layout with 9’ ceilings, maple hardwood flooring, granite countertops in the kitchen and bathrooms, a cozy fireplace feature, central air conditioning, and built-in speakers. The kitchen is designed for both everyday living and entertaining, featuring a large centre island with breakfast bar, stainless steel appliances, and a convenient walk-through pantry.Upstairs, you’ll find three generously sized bedrooms, each with a walk-in closet, along with a versatile bonus room. The primary retreat offers northwest exposure and tranquil views overlooking the gardens and open prairies.The professionally finished lower level expands the living space with a large recreation room, fitness area, fourth bedroom, and full bathroom-ideal for guests or growing families.Additional highlights include a heated garage and solar panels (6.48 kWp) installed in September 2024, providing energy efficiency and reduced utility costs. This exceptional home seamlessly blends comfort, luxury, and thoughtful upgrades, with a strong connection to the outdoors. (id:52784)
103, 5115 Richard Road Sw
Calgary, Alberta
Steps from Mount Royal University, this ground-floor one-bedroom condo with a flexible den/office is a smart choice for empty nesters, students, or investors eyeing a prime rental location. Thoughtfully designed and exceptionally maintained, the bright open-concept layout is filled with natural sunlight, thanks to its sunny southwest exposure and walk-out patio that opens directly onto beautifully landscaped green space and a quiet courtyard—complete with twinkling lights at night for added charm. The main living area invites relaxed gatherings or study sessions around the gas fireplace, creating a cozy yet stylish focal point. A well-equipped recently updated kitchen features sleek cabinetry and prep space, ideal for everyday meals or hosting friends. Off the foyer, a separate den or office adds flexible functionality perfect for studying, or your peloton. The spacious primary bedroom is paired with a full four-piece bath and a walk-in closet, while in-suite laundry adds everyday convenience. This home also includes a titled, secured underground parking space, a separate assigned storage locker, and access to building amenities such as a fitness facility, party room, car wash bay and visitor parking. With low-maintenance condo living and pet-friendly policies that accommodate a small to medium-sized dog (with board approval), this home blends comfort and practicality in a location that can’t be beat. Lincoln Park remains a top choice thanks to its close proximity to MRU, city transit, parks, playgrounds, and easy access to Glenmore Trail, downtown Calgary, and the vibrant shops, pubs, and restaurants in the area. Whether you're starting out, investing smart, or searching for a comfortable home to relax in and live well, this bright and inviting condo is ready to welcome you and your four-legged companion to call home. (id:52784)
514 Redstone Crescent Ne
Calgary, Alberta
Your new home awaits in arrive at Redstone Way. This gorgeous end unit townhome will blow you away with its sleek, modern finishes and thoughtful design throughout. And with 1,880 sq ft of developed living space this home also offers amazing value. Located in the vibrant community of Redstone you’ll enjoy a growing number of local amenities. Stepping into the front door you’ll appreciate the spacious entryway with built-in hooks for hanging outerwear plus a great size closet. You’ll immediately be wowed by the open concept design enhanced by 9’ ceilings and tons of natural light flooding in from the big windows including an extra side one thanks to it being an end unit. A soothing grey and white colour palate will allow you to easily customize the space with your own decor. The space flows seamlessly from the front living area to the rear kitchen with a nice sized dining area in between. You are going to fall in love with this kitchen and its sleek white cabinetry, gleaming stainless steel appliances, oversized subway tile backsplash, granite counters and centre island with seating. Luxurious Vinyl Plank flooring throughout is both beautiful and durable. A back door allows easy access to your back patio and shared lawn space for outdoor living. A 2 pc powder room is discreetly located up a couple of steps for privacy. Upstairs you’ll find 3 bedrooms including the primary with its own 4 pc ensuite. The other 2 bedrooms share the other 4 pc bath. And you’re going to love the convenience of upstairs laundry and ample storage space. The fully finished basement is the perfect space for your teenager, guests or extended family members to call their own. They’ll enjoy a nice sized living area, a large 4th bedroom and full bath plus you still have ample room for storage. This terrific home comes complete with 2 dedicated parking stalls close by as well as EV charging stations for residents. This unit has rough in for central air conditioning. Pets are welcome in this compl ex with some restrictions but don’t worry about bringing your lawn mower or snow shovel as common area maintenance and snow removal are included. The master planned community of Redstone offers 2 new schools sites, well-maintained green spaces, scenic walking trails, a variety of parks & playgrounds as well as close proximity to shopping, medical clinics, restaurants and the Calgary airport. With easy access to transit and both Stoney & Deerfoot Trails you are well connected to the rest of Calgary. Your are going to love living here! (id:52784)

