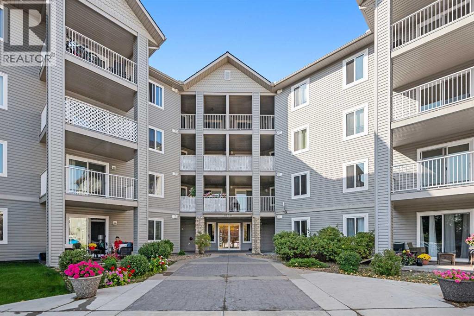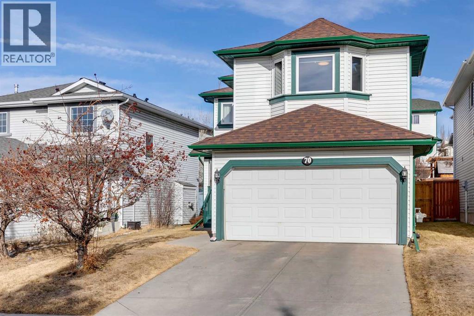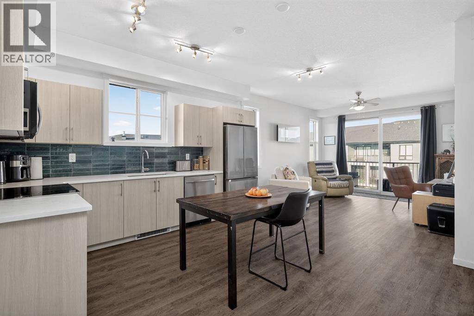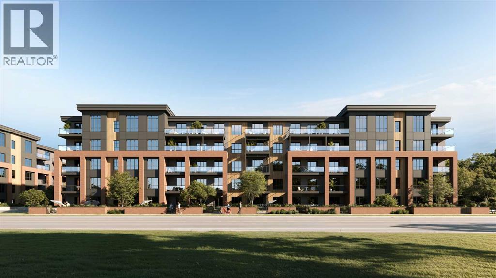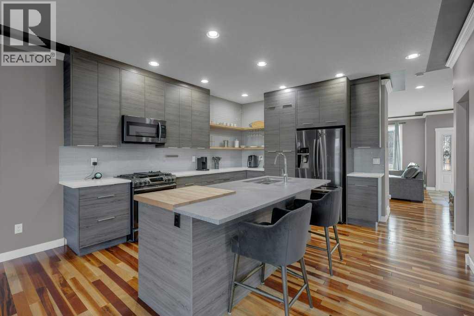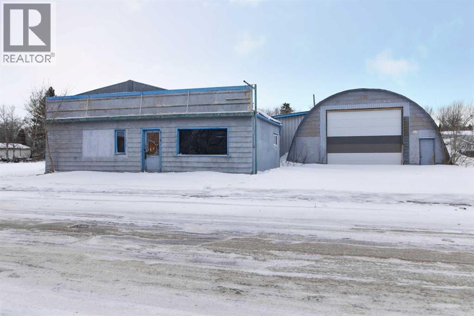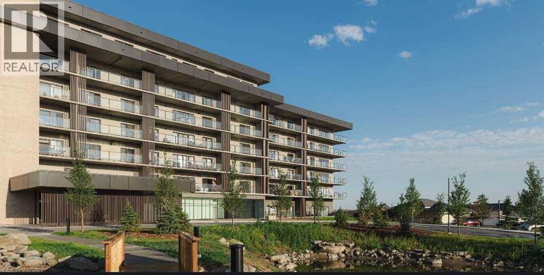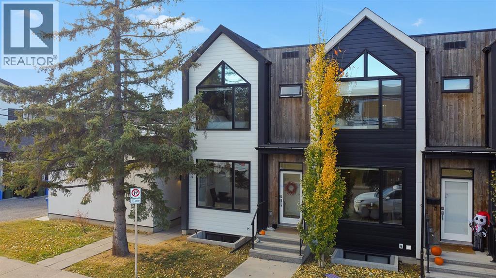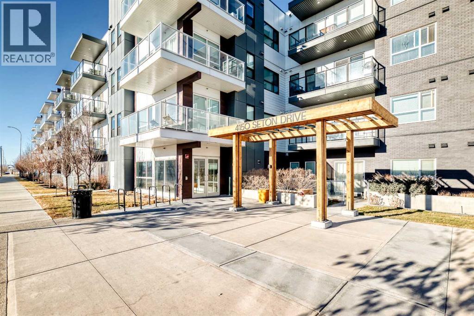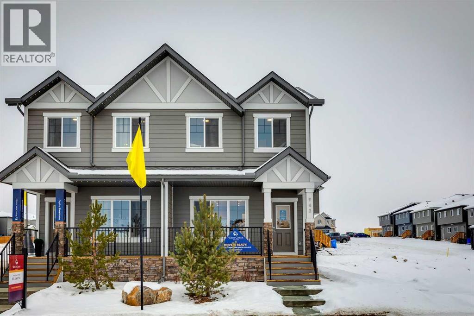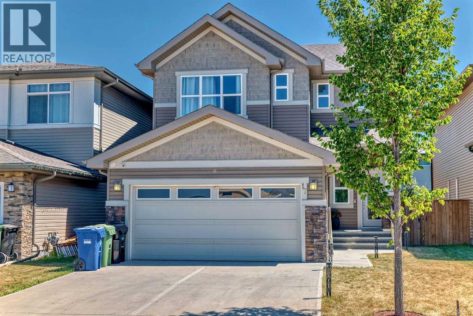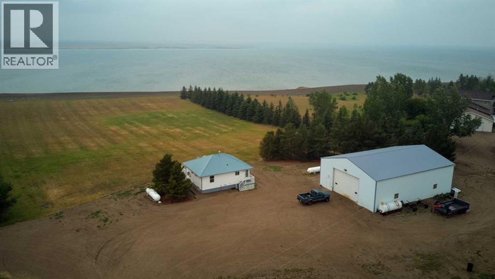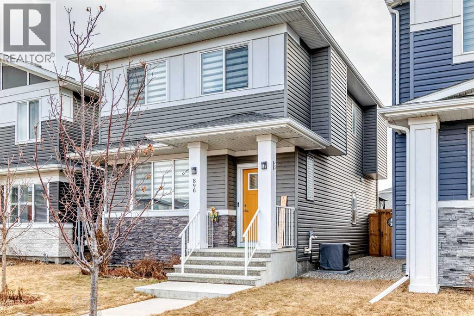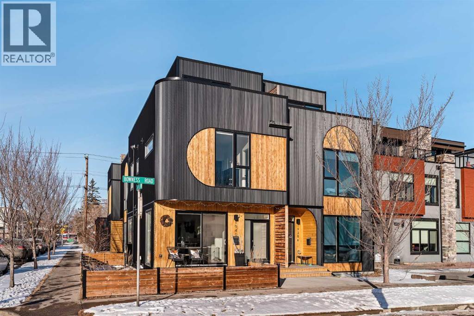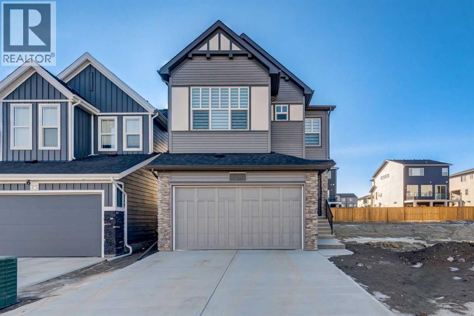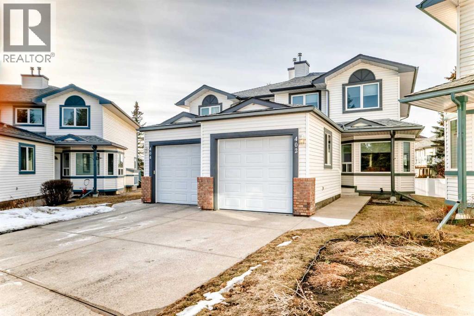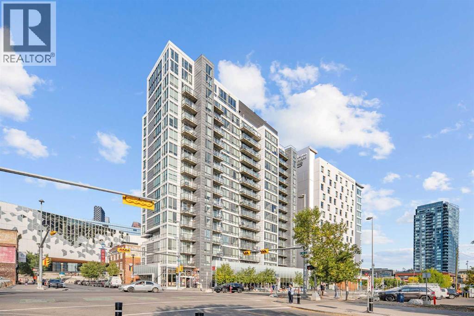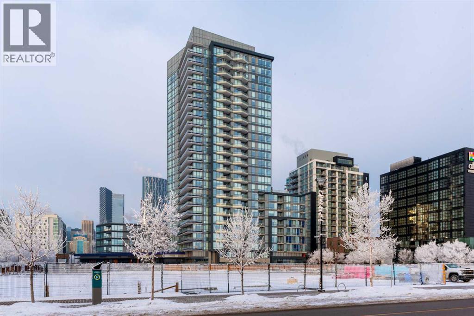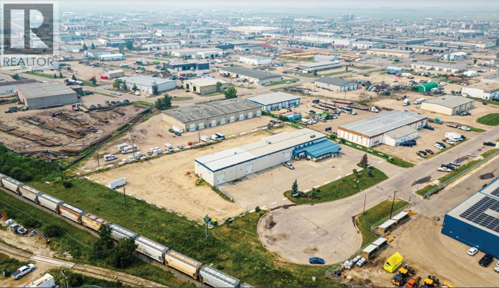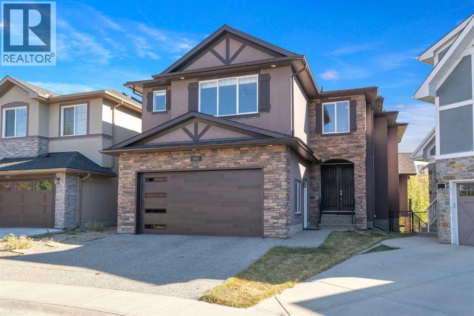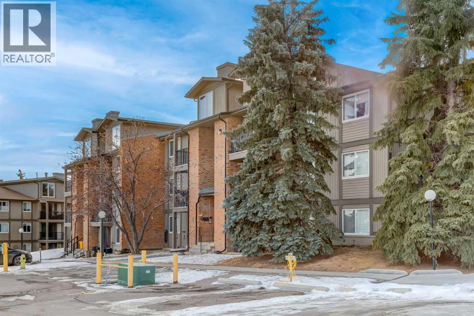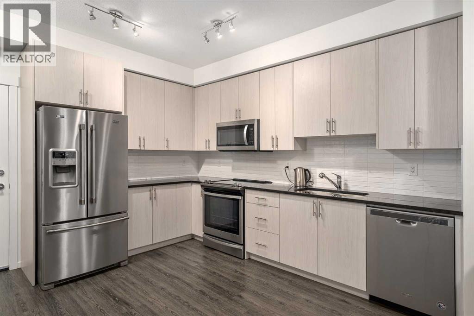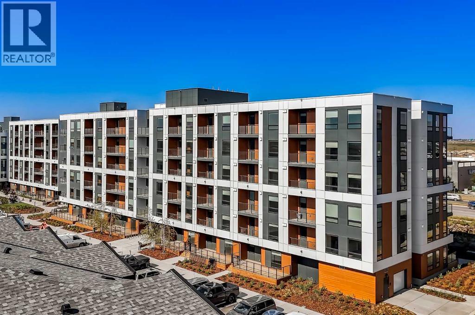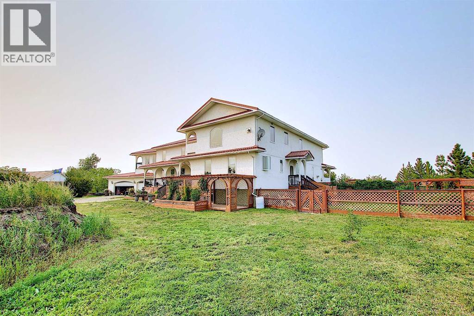1214, 604 8 Street Sw
Airdrie, Alberta
Welcome to the heart of Downtown Airdrie!Whether you are a first-time buyer, downsizing, or looking for a strong rental investment, this condo is an excellent choice.Location:Within walking distance to downtown Airdrie, schools, parks, playgrounds, quality restaurants, and a shopping plaza just steps away. Your designated parking stall (#2) is located directly beneath the unit window for maximum convenience.The Apartment:This spacious unit offers 908 sq. ft. of living space with 2 bedrooms, 2 full bathrooms, and a balcony with open views. In 2024, the condominium complex underwent upgrades with all windows replaced by new, energy-efficient vinyl units, adding both value and comfort.Inside, the open-concept layout provides excellent sightlines throughout the home. The kitchen offers abundant cabinetry, laminate countertops, a double sink with a large window, and quality appliances. The living room feels both bright and cozy, with plenty of natural light from the balcony doors.The primary bedroom features a large closet and a private 4-piece ensuite, while the second bedroom is generously sized, with its own closet and access to another 4-piece bathroom.This well-maintained apartment combines comfort, convenience, and location — a must-see opportunity in Downtown Airdrie. (id:52784)
70 Tuscarora Close Nw
Calgary, Alberta
Welcome to this immaculate & beautifully updated 4-bedroom, 3.5-bathroom family home, offering over 2,569 sq. ft. of developed living space. Pride of ownership is evident in this home, perfectly positioned on a quiet street in family-friendly Tuscany. Step inside to be greeted by a spacious foyer, leading to a bright, open-concept main level with gleaming laminate floors. The functional kitchen features stainless steel appliances, a central island, additional storage, & a pantry, making it perfect for hosting family & friends. The spacious living room with a cozy gas fireplace & built-in shelves, is ideal for everyday family living & entertaining. Those working from home will appreciate the main-floor office/den, a private space for staying productive. A bright breakfast nook, laundry room, & half bath complete the main level. Upstairs, the master bedroom is impressively spacious! It includes a walk-in closet & luxurious ensuite with a heated floor. Two generous bedrooms come with a beautifully updated bathroom. The bonus room was converted into a fourth bedroom with a closet & door. It can easily be reversed if your family's needs change. The fully finished basement expands your living space, offering a large family room with a stunning electric fireplace, storage, & full 3-piece luxurious bathroom. The basement looks new & is one of the home's highlights. Step outside to your oversized, low-maintenance backyard with a big deck, new grass, lilac, & cherry bushes. It's perfect for BBQs, playtime, & family gatherings. The oversized garage adds functionality & comfort. This home boasts extensive upgrades including: newer roof (2015), new grass/landscape (2020), all bathrooms equisitely renovated: new toilets, sinks, bathtubs/shower stands, tile, flooring, light fixtures, shower heads/faucets (2019), all windows & doors replaced (2020), furnace (2022), basement fully finished with 3 layers of insulation, wall heater, pot lights, all PolyB piping replaced (2022), update d deck & fence (2022), hot water tank (2023), pot lights in the family room (2023), fresh paint (2026), rough-in for water softener. With its exceptional location close to shopping, schools, parks, playgrounds, and major highways, this is a home you’ll be proud to call your own. Don't wait, call today to view this home, a true gem, ready for you to move in and enjoy! (id:52784)
2401, 740 Legacy Village Se
Calgary, Alberta
**OPEN HOUSE** Saturday February 21st 12:00-2:00PM-Step into luxury with this premium top-floor corner unit, built 2024 in the award-winning community of Legacy. Being a top floor corner unit, this home is bathed in natural light and offers the ultimate privacy with no neighbours above you and only one shared wall. Whether you are a first-time buyer or looking to downsize into a maintenance-free lifestyle, this unit represents the best of what Legacy has to offer! Close to schools, shopping centre's, parks, and easy access to stoney trail and Deerfoot make this community living a breeze. The unit itself boasts 21k in upgrades of modern luxury including upgraded backsplash, appliances, flooring, counter tops and washroom finishings. As well as modern 9 foot ceilings and a large balcony with gas hookup for a BBQ on those warm summer days. Don't forget to check out your underground heated parking stall and storage locker with easy elevator access. Schedule your private viewing today and experience top-floor living! (id:52784)
2213, 9655 Bowford Road Nw
Calgary, Alberta
Welcome to The Ava, a well-designed 925 square foot, two-bedroom, two-bathroom condo in The Vintage by Partners, located in the sought-after community of Upper Greenwich. This home offers a functional layout with 9 ft ceilings, a spacious living room, and a dedicated dining area off the kitchen. The kitchen features quartz countertops, full-height 42 inch cabinetry, a large island, stainless steel appliances, full corner walk-in pantry, soft-close drawers and doors, full-height tile backsplash, and a waterline to the fridge. A separate laundry room with washer and dryer adds everyday convenience. Both bedrooms include walk-in closets, with the primary offering a private ensuite with double vanities. The protected SE-facing balcony includes a gas line for your BBQ and provides a comfortable outdoor space to enjoy throughout the day.Additional features include one titled underground parking stall, assigned storage locker, secure underground bike storage, blind package, forced air heating with optional cooling via fan coil with roughed-in AC, durable LVP, LVT, and carpet in designated areas, and a code-compliant sprinkler system. The pet-friendly building features an elevated exterior with full bed brick and fibre cement siding. Residents of The Vintage enjoy easy access to walking paths, the community canal, sports courts, playgrounds, shops, and dining, including Calgary Farmers' Market West just down the road. WinSport is close by, and the Rocky Mountains are within a 45-minute drive. A $25,000 upgrade allowance and free air conditioning are included, terms and conditions apply. (id:52784)
7314 34 Avenue Nw
Calgary, Alberta
Gorgeous, move-in-ready home featuring rich Tigerwood hardwood floors and a tiled entry. The stunning, updated kitchen boasts quartz countertops, stainless steel appliances, a corner pantry, and a large island that opens seamlessly to the family room with a cozy gas fireplace and access to a spacious deck overlooking a private, fenced backyard.The main floor showcases 9-foot ceilings and elegant back-lit crown moldings throughout. A striking staircase with maple railings, iron spindles, and a skylight creates a bright and inviting transition to the upper level.Upstairs, the primary bedroom offers a walk-in closet and private balcony with glass railing and scenic south hillside escarpment views. The spa-like ensuite features granite countertops, a jetted tub, and a separate shower. A convenient second-floor laundry room completes this level. All bathrooms are finished with tile floors, backsplashes, and tiled tub surrounds.The fully finished basement continues the 9-foot ceilings and includes a spacious fourth bedroom, providing ideal space for guests, a home office, or extended family. Completing the home is a double detached garage, offering ample parking and storage. (id:52784)
5116 54 Avenue
Viking, Alberta
Prime commercial opportunity in the Town of Viking, Alberta: three contiguous lots totalling approximately 150 ft x 140 ft with a shop and large quonset. The shop includes office areas suitable for administration or reception, a washroom with shower and kitchen area. The quonset features a bay door with a main shop area of about 68 ft x 32 ft, offering space for storage, light industrial work, or vehicle maintenance. There are additional useful work spaces attached to the quonset. The 150 ft frontage provides room for access, on-site parking, and signage. Zoned Commercial, the property offers flexibility for service businesses, trades, logistics, retail, or mixed shop/office uses. The Town of Viking has a population of roughly 1,000 and is located about 80 km (approximately 55 minutes) to Camrose and 135 km (about 1.5 hours) to Edmonton, providing regional connectivity. Nearby amenities include the Viking Carena Complex (ice arena, fitness centre, library, walking track), the Viking Museum with restored historical buildings from 1905–1938 (including a school, church, and hospital), and the Viking Inn hotel, along with local services that support residents and businesses. Subject to zoning and permitted uses with the Town of Viking. (id:52784)
402, 102 Scenic Drive N
Lethbridge, Alberta
For more information, please click the "More Information" button. Step into a home that redefines comfort and versatility, offering unique spaces and thoughtful touches throughout. Enjoy the comfort of a 7-foot-deep, full width terrace that extends the living area outdoors. With direct entry from the main bedroom and living room, this outdoor haven is perfect for alfresco dining, container gardening, or simply unwinding in the open air. The kitchen is designed for both function and flair, featuring a breakfast bar for casual meals and conversation, as well as a dedicated pantry to keep everything organized and within reach. Sunlight pours into the open-plan living and dining area through oversized windows, creating a cheerful ambiance and a sense of spaciousness that's ideal for both entertaining and everyday living. Cozy up in the primary bedroom, a peaceful sanctuary that invites rest and relaxation, with ample space for furnishings and personal touches. This home stands out for its blend of practical features and inviting atmosphere, making it a perfect fit for those who value both style and substance. Photos contain digitally rendered and/or sample images. (id:52784)
5107 6 Street Sw
Calgary, Alberta
Experience refined living in one of Calgary's most sought after neighbourhoods- Windsor Park! This upscale townhome offers the perfect blend of elegance, comfort & modern design. From the moment you step inside, you are greeted by a bright, open concept layout. The kitchen is a true showpiece; equipped with Fisher & Paykel appliances, sleek cabinetry and a gorgeous island; an excellent space for entertaining. Cozy up in the living room next to the gas fire place on those chilly days & turn on the A/C on those hot days! A stunning glass-encased staircase adds to this homes modern elegance. The upper level continues to impress; a stunning skylight that fills the BONUS ROOM with natural light, spacious bedrooms & IN-FLOOR heating in ALL full bathrooms, for year round comfort! The primary bedroom features high ceilings, a large walk-in closet with built in shelving, and a 4 piece bathroom with double vanities. The upstairs second bedroom features a walk-in closet as well. The fully FINISHED BASEMENT offers additional living space, equipped with a wet bar, living room, a third bedroom & another full bathroom (with in-floor heating). Ideal for a media room, home office or entertainment space! Step outside on to your private, fenced in patio yard- steps away from your detached garage and equipped with a natural gas line. This exceptionally well maintained home's location has it all! Walking distance to Brittania Plaza, Chinook Mall, Stanley Park & dog parks. Just a 10 minute drive to the heart of downtown & only 7 minutes to Mission shops! Come see this immaculate property yourself & experience all that Windsor Park has to offer! (id:52784)
409, 4150 Seton Drive Se
Calgary, Alberta
Top-floor corner unit located at #409 4150 Seton Drive SE! This home features a wrap around balcony with stunning views facing green space as well as one of the only units to have beautiful mountain views to the west. With floor to ceiling windows, high end finishes throughout the home, complete with two bedrooms and two bathrooms as well as in-suite laundry and extra storage. This home has upgraded kitchen appliances, quartz counter tops throughout vinyl plank flooring, 9' ceilings, built-in closet organizers along with window coverings. Included with this unit are two titled underground parking stalls and one storage locker to ensuring that you'll have ample space to store your vehicles and personal belongings. Over looking the YMCA within steps to swim workout or be in nature with all of the greenspace. Easy access to Deerfoot and Stoney Trail, South Health Campus, shops, restaurants, and so much more, this home is the perfect spot to plant your roots! Don't miss out on this incredible opportunity pack your suitcase and move on in as the furniture is negotiable. (id:52784)
943 Legacy Circle Se
Calgary, Alberta
This beautifully designed show home features a double detached garage and welcoming front porch, complemented by 9’ knockdown ceilings throughout the main level. The front lifestyle room offers a spacious area to relax, while a dual-door closet provides ample storage. The center dining area flows effortlessly into the rear kitchen, which boasts stainless steel appliances including a slide-in stove, over-the-range microwave, French door refrigerator, and dishwasher, all enhanced by soft-close cabinetry, quartz countertops, and a stylish tiled backsplash with added upper soffit filler. A dual-door pantry and rear entry with a coat closet add convenience, along with a 2-piece bath on the main floor. Upstairs, plush carpeting covers the hall and two front bedrooms, while the rear primary suite features vinyl plank flooring in the 4-piece bath, complete with a quartz storage vanity, tub surround with decorative tile accents, and direct access to a spacious walk-in closet. The upper laundry area includes a washer, dryer, and additional upper cabinets for storage. A second vinyl plank 4-piece bath with quartz vanity and tiled tub surround serves the upper level, alongside an upper linen closet. The finished legal basement suite with a separate side entry offers comfortable living with carpeted floors and knockdown ceilings. It includes a common area leading to the utility room, a stacked laundry closet with full-size washer and dryer, and a vinyl plank 3-piece bath featuring a separate shower, quartz storage vanity, and tile accents. The suite’s kitchen is equipped with vinyl flooring, upper and lower cabinets, stainless steel fridge, smooth-top stove, dishwasher, quartz counters, tiled backsplash, and over-the-range microwave. A rear bedroom with closet completes this self-contained living space. Not just a home but a smart investment with a legal suite and double detached garage!This home combines modern finishes, thoughtful design, and a fully finished legal suite, pe rfect for families or investors seeking comfort and versatility. (id:52784)
17 Walgrove Manor Se
Calgary, Alberta
Welcome to 17 Walgrove Manor SE, a beautifully designed east/west-facing two-storey home offering over 2,500 sq. ft. of living space. Built in 2018 by Daytona Homes, this popular “Maybach” floor plan impresses from the moment you enter with a grand open-to-above foyer and soaring ceilings.Situated on a traditional lot (not a zero lot line), this home enjoys a prime location close to walking paths, cycling paths, and open green spaces. The functional layout also allows for easy future basement development, with convenient exterior access without the need for yard excavation.The main and upper floors feature 9-foot ceilings throughout. The gourmet kitchen is a true highlight, offering a massive island, a walk-through pantry connecting seamlessly to the mudroom, and ample space for entertaining. The cozy fireplace with mantle anchors the main living area beautifully.Upstairs, you’ll find three spacious bedrooms, a large bonus room, and a luxurious 5-piece primary ensuite complete with double-sink vanity, soaker tub, and standalone shower.Step outside to enjoy the 13'3" x 9'11" rear deck leading to a stamped patio, a fully fenced yard, and lush perennial landscaping with flower gardens, perfect for relaxing or hosting guests.With an exceptional layout, sought-after location, and quality craftmanship, this home is a one-of-a-kind opportunity. (id:52784)
174008a Range Road 214
Rural Vulcan County, Alberta
Located just south of the Village of Milo, this 8.48-acre parcel is situated on the east side of McGregor Lake, offering a great combination of country living and lakeside access. The property includes a 757 sq. ft. bungalow, originally built in approximately 1950 and moved onto the site several years ago. Since the move, the home has seen updates including replaced windows, new siding, and a metal roof. The main level of the home features a kitchen with dining area, living room with access to the west-facing deck, primary bedroom, second bedroom, and a full bathroom. The basement is partially developed with a spacious recreation room, four-piece bathroom, utility room, and an additional bedroom. The hot water tank was replaced in January 2025. A major highlight is the approximately 2,400 sq. ft. shop, equipped with radiant heat, concrete floor, 220 AMP electrical service, and a 16’ overhead door—ideal for storage, workshop, or commercial use. Water is supplied via a 2,500-gallon cistern. The current owner hauls water from the Village of Milo. There is a septic tank and field for waste management. The yard extends west toward McGregor Lake, which is used for both irrigation and recreational purposes. No permanent structures are permitted within 20 metres of the lake's high-water mark. This unique acreage offers peaceful surroundings, practical amenities, and scenic views—perfect for year-round living or a private retreat. (id:52784)
896 West Lakeview Drive
Chestermere, Alberta
Welcome to luxurious living in the heart of Chelsea, one of Chestermere's newest and most desirable communities. This stunning 2-storey FULLY FINISHED detached home with TOTAL OF 4 BEDROOMS, 4 BATHS, a FIREPLACE, AC SYSTEM & DOUBLE DETACHED GARAGE is ready for you. As you enter, you'll notice the meticulous attention to detail and modern design. The main floor features an open-concept layout, connecting the living, dining, and kitchen areas seamlessly. The spacious kitchen includes quartz countertops, stainless steel appliances, a coffee bar, and a large island perfect for entertaining or casual family meals. Upstairs, you'll find three bedrooms, including a primary suite with an upgraded 5-piece ensuite, offering a spa-like retreat.The upper level also includes 2 GOODSIZED BEDROOMS , 4 PC BATHROOM and a convenient laundry facilities. The property also features a MEDIA FEATURE WALL in the MAIN LIVING ROOM & LIVING ROOM in the basement with DESIGNER FIREPLACE. TOP OF THE LINE WINDOW COVERINGS including A REMOTE SLIDING WINDOW COVERING in the basement. Enjoy your ALL YEAR ROUND LIGHTS with SMART EXTERIOR LED LIGHTING. CENTRALIZED AC for comfort, convenience and ease in the summer time. Offering easy access to green spaces and recreational activities. Future plans for the area include an elementary and high school. Chelsea - an award-winning community in Chestermere only 5 minutes away from Calgary offering a perfect blend of trails, ponds, and access to small to medium size commercial spaces. East Hills Mall and it's many restaurants and big-name retailers like Walmart and Costco are only 8 minutes away. The Chestermere Lake is also 8 minutes away with amazing water activities that will take your summer days to the next level. Contact us today to schedule a viewing and experience modern living in Chestermere ! (id:52784)
1940 Bowness Road Nw
Calgary, Alberta
Welcome to 1940 Bowness Road NW, ideally located in the ever-popular, amenity-rich neighbourhood of West Hillhurst. This beautifully designed 3-bedroom, 3.5-bath duplex-style townhome offers nearly 2,000 sq ft of thoughtfully planned living space, complete with a single attached garage. From the moment you arrive, the exceptional exterior showcases clean architecture, solid craftsmanship, and modern design. Inside, an inviting open archway and timeless wide-plank hardwood floors lead you into a functional open-concept layout. The main level is filled with natural light from expansive south and west-facing floor-to-ceiling windows. A front dining area flows seamlessly into the well-appointed kitchen, featuring full-height cabinetry, quartz countertops, S/S appliances, a large island, and a striking decorative iron accent wall. The main floor is completed by a cozy living area with a gas fireplace and a convenient 2-piece powder room. The second level offers a spacious primary retreat with room for a king-size bedroom set and a spa-inspired ensuite featuring heated floors, dual vanities, and a custom tiled shower with body sprays. A generous second bedroom, a 4-piece main bath, and upper-level laundry complete this floor. Upstairs, the versatile loft provides the perfect space for a home office or lounge and opens onto your large, private rooftop patio. The fully finished basement includes a comfortable recreation area, third bedroom, and a 4-piece bath—ideal for guests or additional living space. Enjoy three distinct outdoor areas, including a sunny south-facing front deck with direct access to your own green space, a rear courtyard patio, and a wrap-around rooftop patio with a gas line and panoramic downtown skyline views. Additional highlights include 9’ ceilings on all levels and central air conditioning. Located just minutes from the Bow River pathway system, West Hillhurst Community Centre, and schools such as Hillhurst School, Queen Elizabeth School, and Westmo unt Charter School. Enjoy easy access to nearby shops, cafés, and services, with Kensington just a short stroll away. With quick connections to downtown, Foothills Medical Centre, Alberta Children’s Hospital, and Memorial Drive, this home truly offers the best of turnkey inner-city living. Book your showing today! (id:52784)
29 Marmot Passage Nw
Calgary, Alberta
Welcome to this stunning 2025 newly built home in the highly sought-after Glacier Ridge community. Step into a spacious and welcoming foyer with direct access from the oversized 19’ x 22’ attached garage. To the left, you’ll find a convenient 4-piece guest bathroom and a versatile flex room—ideal as a home office or a fourth bedroom, perfect for extended family or visiting guests. The main floor features a bright open-concept layout, seamlessly connecting the living room, kitchen, and dining area, with access to your deck and a south-facing backyard that floods the home with natural light. The modern kitchen is equipped with brand-new 2025 stainless steel LG appliances and a built-in microwave, while the spacious living room offers a sleek linear electric fireplace—perfect for cozy winter evenings. Upstairs, enjoy a generous primary bedroom with a luxurious 5-piece ensuite, two well-sized additional bedrooms, and a full main bathroom. A second-floor laundry room adds everyday convenience—no more hauling laundry up and down the stairs. The unfinished basement features a separate side entry and legal suite rough-ins, offering excellent potential for a future suite subject to approvals and permitting by the municipality. This space could also be used for a home based business. Glacier Ridge is an exceptional master-planned community spanning 832 acres with over 10 km of walking trails and an impressive community center. Outdoor amenities include a skating ribbon, walking paths, basketball courts, playgrounds for all ages, spray park, tennis courts, ice rink, patio spaces, firepits, and a toboggan hill. Inside, residents enjoy a gymnasium, rentable program rooms, banquet space, and gathering areas for private events. Conveniently located near major shopping centers such as Beacon Hill, with retailers including Costco, Canadian Tire, and H-Mart, and with quick access to Stoney Trail for easy commuting across the city. Don’t miss this incredible opportunity in a desirable community—book your private showing today! (id:52784)
402 Citadel Heights Nw
Calgary, Alberta
Inspired by the brushstrokes of Paul Gaugain – this RENOVATED TOP-TO-BOTTOM, COLORFUL 2ST townhome is a MASTERPIECE! Facing a private tot playground, located in a cul-de sac and backing SW into a professionally landscaped green space! Almost 2000 ft2 of developed space, 3 Bedrooms up, 2.5 baths, single attached EXTRA LONG (22') drywalled garage, fully developed basement with media room and extra large laundry room (SXS W+D) . Buyers will LOVE the LEGACY KITCHEN with KEY-LIME quartz countertops, breakfast bar, stainless appliance package, moroccan style mosaic tile backsplash -- all BRILLIANTLY contrasted against TAHITIAN SUNSET ORANGE accent walls.-- Large family room with remodelled modern gas fireplace (rebuilt and tiled wall) and several SW facing windows. SW facing deck in park-like setting. Hardwood flooring, redone spindles, carpet in pristine condition, luxury vinyl, redone modern fireplace, all newer lighting and switches, CAT6 wiring throughout. 3 large bedrooms up, custom ensuite rain shower with tile and glass. All bathrooms have been updated. Other notable selling features: both mounted TV’s can stay, doorbell camera and garage camera can stay. Flooring has been soundproofed. Extra Insulation has been blown into attic. All windows are triple-paned. ALL POLY-B HAS BEEN REMOVED FROM THIS UNIT. COME OUT AND SEE THIS VALUABLE MASTERPIECE before it sells- Don’t forget to visit our 3D tour! (id:52784)
805, 450 8 Avenue Se
Calgary, Alberta
SUN-FILLED WEST-FACING 1 BEDROOM + DEN WITH GREAT VIEWS!Located in the heart of East Village, this modern condo offers the ultimate downtown lifestyle. The functional layout includes a spacious bedroom plus a versatile den that can easily serve as a second bedroom or home office. The kitchen features sleek stone counters, ample cabinetry, and a premium stainless steel built-in appliance package, while the combined washer/dryer adds everyday convenience.Enjoy a bright, open living space with floor-to-ceiling windows that showcases sunlight and stunning nighttime skyline views. Step out onto your private balcony to take in the sights of the Central Library.The building is packed with amenities: a rooftop patio with BBQs and 360° city views, a fully equipped gym on the 16th floor, lounge, bike storage, and personal storage lockers. Just steps from the LRT, Studio Bell, restaurants, shopping, and the Central Library, this condo combines style, convenience, and location (id:52784)
130, 615 6 Avenue Se
Calgary, Alberta
Stop paying for two separate spaces. This rare live/work unit in the VERVE building allows you to consolidate your professional and personal life into one high-performance location. With a combined 1,491 sq ft of space, you gain a professional street-front presence and a luxury residential retreat for a single monthly lease. The 768 sq ft main-floor commercial space is designed for high impact, perfect for a professional office, design studio, artist’s studio, or boutique retail/consumer services. Situated on The Riff—East Village’s premier pedestrian street—the unit features floor-to-ceiling windows for maximum exposure and branding. The space includes a separate retail entrance, high ceilings, and an ADA-accessible two-piece bath, making it ideal for a boutique, professional agency, or design studio. Short-term street parking and neighboring retail anchors ensure consistent foot traffic for your business.The upper level is a private 723 sq ft residential suite. This one-bedroom home features high-end kitchen appliances, a private balcony, and modern finishes. Because the residential side has its own interior building access, you maintain total privacy from the commercial operation. The lease includes a storage locker and two underground heated parking stalls, eliminating the typical downtown parking struggle. Positioned steps from river pathways, transit, and world-class dining, this unit is the ultimate strategic move for a modern entrepreneur looking to optimize their time and overhead. (id:52784)
9440 112 Street
Grande Prairie, Alberta
Click brochure link for more details. Functional shop facility with 2 points of access/egress & drive around capabilities. Located in Richmond Industrial District in close proximity to Grande Prairie Airport with excellent access to Highway 40, Highway 43, and Highway 2. The property consists of 2 cranes, 6 grade doors, 20" clear ceiling height, wash bay, double compartment sump, make up air, air-conditioned office and a fenced yard compound. Also available for lease at $13.85+ PSF. (id:52784)
173 Sage Meadows Circle Nw
Calgary, Alberta
Welcome to this exceptional executive-style detached home, ideally situated on a pie-shaped lot backing directly onto a stunning environmental reserve in the sought-after community of Sage Hill NW. Offering over 4,100 sq. ft. of beautifully finished living space, this home combines upscale design, thoughtful functionality, and breathtaking views.From the moment you enter, you are greeted by a spacious open foyer and a private main-floor office featuring elegant double French doors—perfect for working from home. The main living area is highlighted by a soaring double-height ceiling in the living room, complete with a striking built-in fireplace feature flanked by custom shelving, creating an impressive yet inviting space.The chef’s kitchen is designed to impress, showcasing granite countertops, rich wood cabinetry, a massive island, built-in wall oven, professional double-size refrigerator, a pot filler above the stove top, and an oversized walk-through pantry that connects seamlessly to the mudroom. The mudroom offers exceptional organization with built-in hooks, shelving, a bench, and a walk-in coat closet, conveniently located off the attached front-drive double garage. Pristine hardwood flooring completes the main level.Upstairs, you’ll find four generously sized bedrooms and three full bathrooms, including an expansive primary retreat with a luxurious upgraded 5-piece ensuite and a massive walk-in closet that opens directly into the upper laundry room. Sky lights in the primary bathroom AND closet provide plenty of natural light. A rare and highly desirable second primary bedroom offers its own 4-piece ensuite and walk-in closet—ideal for teens, multi-generational living or guests.The fully finished walk-out basement features a large bedroom, a 4-piece bathroom, and a sprawling U-shaped family and recreation room with built-in shelving and a bar sink—perfect for entertaining or relaxing. In floor heat in the basement creates a cozy environment, and dram atically lowers the heating bills.Step outside to enjoy the fenced backyard with a deck off the kitchen, a lower paved patio, and unobstructed views of the picturesque environmental reserve—your own private oasis with no rear neighbors.A brand new roof, eaves, and stylish modern garage door were all recently completed in Fall of 2025. Additional features of the home include ceramic tile in entryways and bathrooms, mounted speakers on main and upper levels, upgraded lighting, including abundant pot lights, ceiling fans, and stair lights to the basement. Granite counter tops in the kitchen, all bathrooms, laundry room and basement wet bar complete the refined feel of this home.With extensive upgrades throughout, premium finishes, and an unbeatable location, this remarkable Sage Hill home offers luxury living at its finest. (id:52784)
632, 6400 Coach Hill Road Sw
Calgary, Alberta
Incredible value for first time buyers in Coach Hill! Welcome to the Village of Westhills, home to this amazing 1 bedroom 1 bath with separate upper floor loft area! Situated on the third and fourth (top) floor of the building, this south facing unit has the perfect floor plan. Walking into the unit you are greeted by a cute foyer and entry to the spacious living room and open dining room. With an electric fireplace and bright window to the balcony, this space is cozy and inviting. Enjoy a morning coffee on the south facing balcony to start your day! The kitchen off the dining room has everything you need and access to the separate laundry room. The bedroom features a bright window and well size closet. The 4-piece bathroom completes the main floor. Head up the stairs to your bonus loft area that can be used as a family area, office space or even done up as a second sleeping area. This unit comes with a storage space off the balcony and one assigned parking stall. In a family friendly community with lots of amenities in the area, this condo is perfect for those looking for their first home or even individuals downsizing. This home is sure to go fast so don't hesitate and contact your realtor for a showing today! (id:52784)
5201, 151 Legacy Main Street Se
Calgary, Alberta
Welcome to a truly exceptional offering — a very rare CORNER EXTRA LARGE (NEARLY 1000 SQ.FT) apartment condo in the highly sought-after Legacy Park. This residence is EXTREMELY CLEAN and feels virtually BRAND NEW. Built by award-winning Brad Remington Homes, one of Calgary’s most respected and high-quality builders, this property delivers exceptional craftsmanship and attention to detail.This particular unit remained unoccupied until August 2023 and has been used only very gently since. All Whirlpool appliances are in pristine condition, and you’ll enjoy the incredible bonus of 2 UNDERGROUND TITLED PARKING STALLS — a rarity in today’s market — along with a secure storage locker ideal for tires, bikes, and seasonal belongings.Inside, you are greeted by 9' ceilings that create a sense of openness and light. The kitchen is a chef’s delight, featuring GRANITE COUNTERTOPS, extended cabinetry and abundant cupboard space. Luxury vinyl flooring flows through the main living areas, while the bedrooms are finished with lush, soft carpet for a touch of warmth and comfort. The spacious laundry room provides excellent additional storage, keeping your home organized and functional.The primary suite is a private retreat, complete with a WALKTHROUGH CLOSET with built-in shelving and a stunning, state-of-the-art 5PC ENSUITE bathroom. The second bedroom is equally impressive, boasting 3 WINDOWS for natural light and its own WALK-IN CLOSET with built-in cabinetry. Every inch of this home has been immaculately cared for, leaving it absolutely squeaky clean and move-in ready.The location is second to none — within walking distance to a vibrant shopping plaza with restaurants, coffee shops, and Sobeys, a nearby high school, and a vast park that connects to the beautiful Fish Creek Park. Two serene ponds sit just across the street, along with a network of walking and biking pathways, offering endless opportunities for outdoor enjoyment. With LOW CONDO FEES and an unbeatable combin ation of style, quality, and convenience, this home is an outstanding opportunity that must be seen to be appreciated. (id:52784)
2109, 8500 19 Avenue Se
Calgary, Alberta
Underground Parking! Brand new, never occupied unit in Belvedere! Nicely appointed and well laid out open modern plan in a brand new, just completed building. Massive, hard to find outdoor deck which easier fits the largest outdoor furniture sets and allows for a very unique living style in the apartment space. Rear landscaping is still being completed by the developer and will include greenspace and park space. Deluxe stainless-steel appliances, quartz countertops & island, and wide plank LVP flooring throughout make this unit and incredible affordable luxury unit offering extraordinary value! Secure, heated underground parking. Very low condo fees! Just steps to every amenity including shopping, large department stores, Cineplex, and more! Easy access to Stoney Trail for a quick commute and just minutes to Chestermere Lake! This property has never been occupied, carries a full warranty, & is ready for immediate possession. (id:52784)
255046 Township Road 250
Rural Wheatland County, Alberta
Soooo......much to see...!!!!! This amazing 6200 sq.ft home has room for everyone...from a grand foyer to a Custom gourmet kitchen with double islands....and upgraded appliances ....lots of lighting and plugs....a huge formal dining room to accommodate all family and friends......main floor master suite with fireplace and a huge walk-in closet......the upper level hosts 3 large bedrooms plus a craft room and another family/ sunroom with fireplace....also there is a full separate 2 bedroom suite with it's own entrance....the basement is ready for your personal touch....with in-floor heat..... Let's not forget about the 43 x 31 attached garage......with in-floor heat too!!!!So you are getting 6 bedrooms...2 kitchens......huge garage.... Triple pane windows.....all 36 inch wide doors throughout the home.........and a yard with trees and room for everyone.....You have to view it to see all that it has to offer..........!!!! and it is only 8 minutes to Strathmore....1111 (id:52784)

