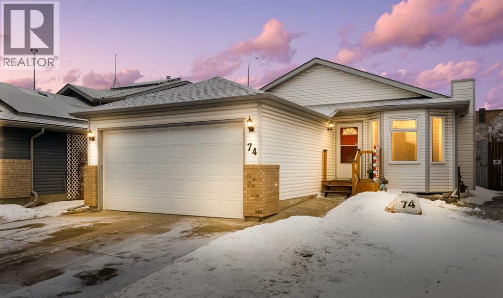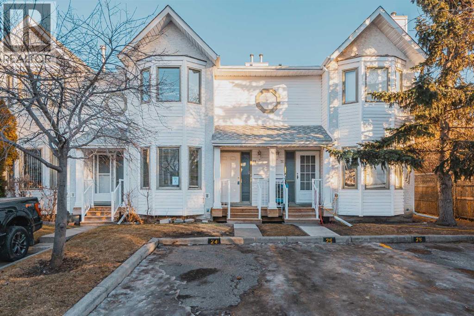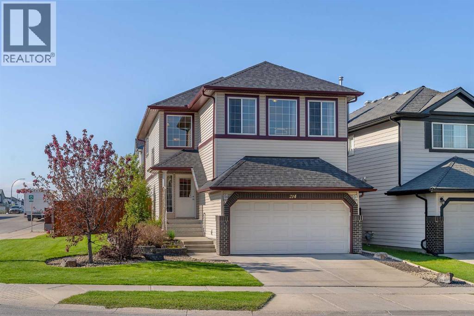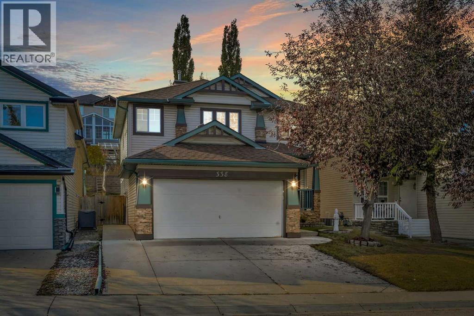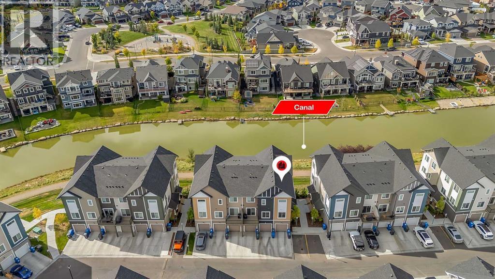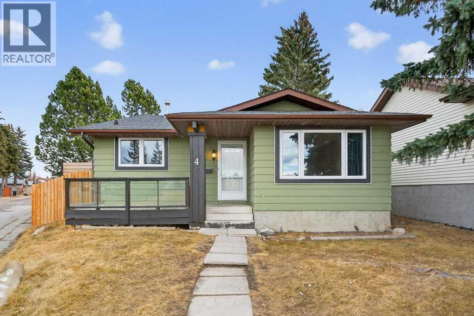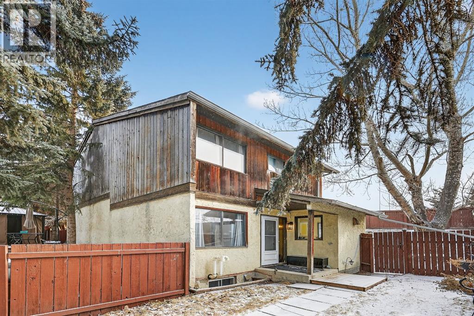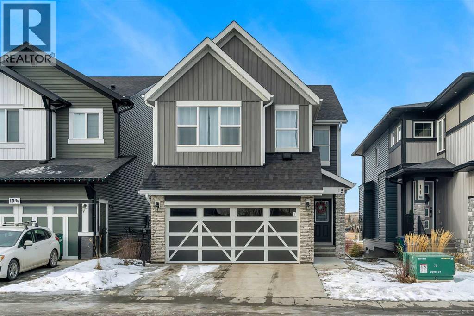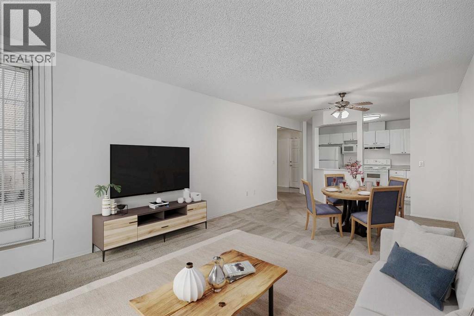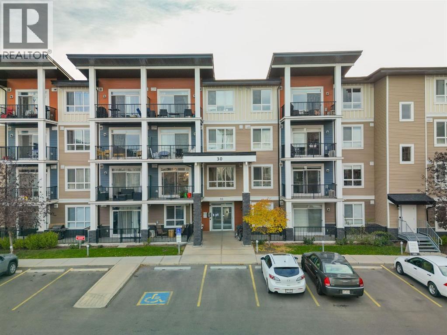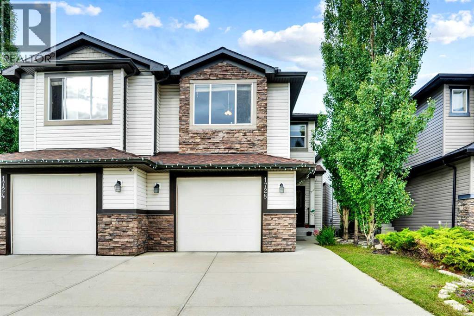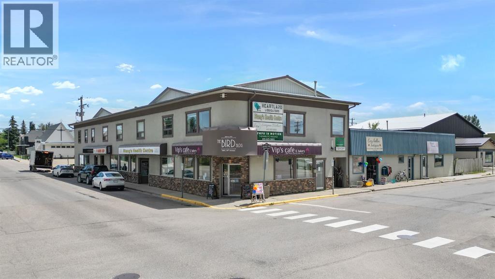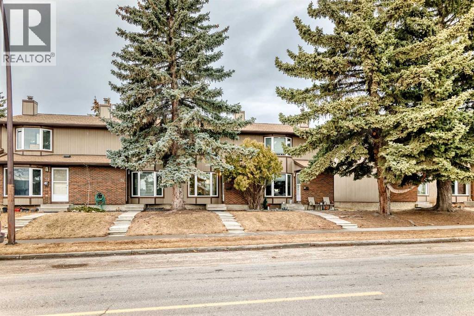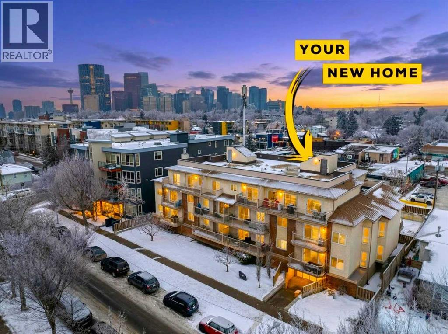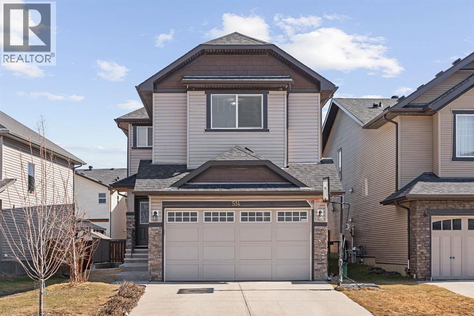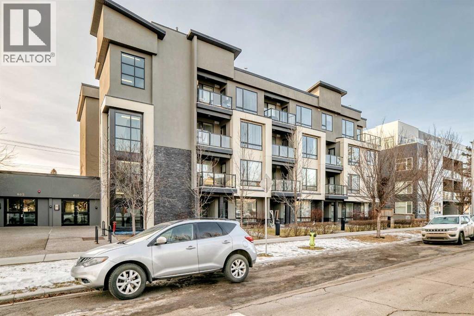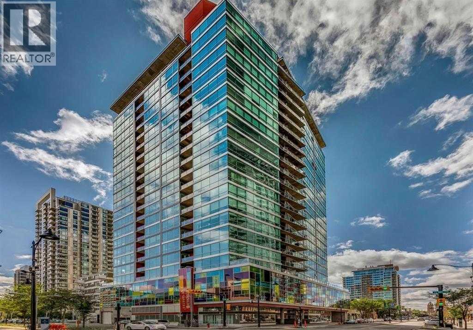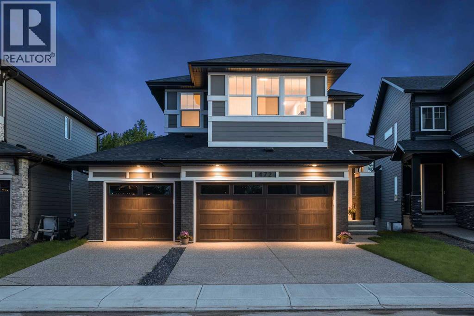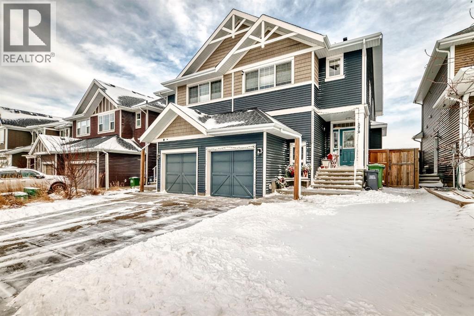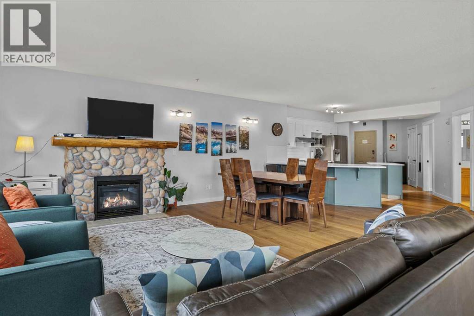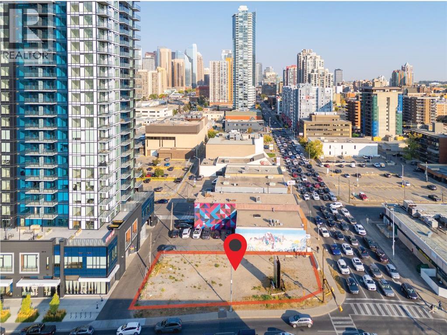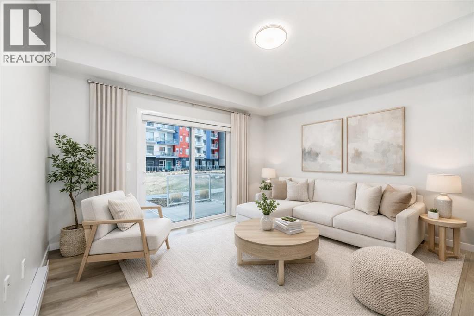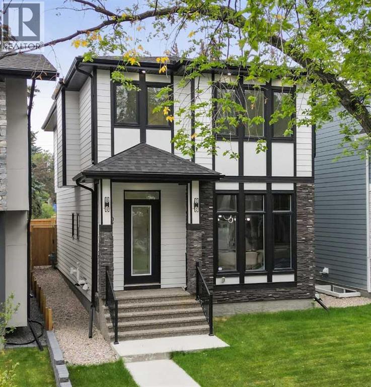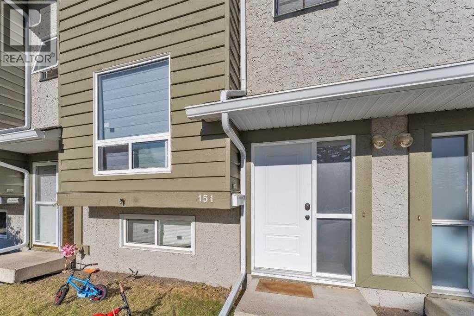74 Sprucegrove Way Se
Airdrie, Alberta
BUNGALOW alert — a rare opportunity at this price point for those ready to add their own personal touches. Sellers are motivated. Step inside to a bright, open-concept layout featuring hardwood floors, a vaulted ceiling, a cozy gas fireplace (offered as-is), and a charming bay window that brings in plenty of natural light. The functional L-shaped kitchen includes stainless steel appliances and a convenient side door leading to the side yard/dog run. The main level offers a primary bedroom with direct access to the east-facing backyard and a 2-piece ensuite, along with two additional bedrooms and a full bathroom. Downstairs, you’ll find two more bedrooms/flex rooms (non-egress windows), a full bathroom, and a generous family/rec area — an ideal space to refresh, reimagine, or customize to suit your needs. Thoughtful storage is found throughout the home with deep closets, utility room shelving, and a dedicated basement storage room. This property offers solid bones, great space, and plenty of potential for buyers who enjoy rolling up their sleeves and making a home their own. Additional highlights include a double attached garage with a newer garage door (January 2023), a replaced front living room bay window, several newer light fixtures and ceiling fans with remotes, and a recently serviced furnace with duct cleaning completed. (id:52784)
68 Abbeydale Villas Ne
Calgary, Alberta
Welcome to 68 Abbeydale Villas NE, a two-storey townhome located in the established community of Abbeydale. The main floor features a bright living area, dining space, and functional kitchen with a practical layout for everyday living.Upstairs offers two well-sized bedrooms, including a primary bedroom with a 4-piece ensuite, along with an additional full bathroom. The fully developed basement provides additional living space with a recreation room, den, and bathroom. Close to schools, parks, shopping, and transit.Property, appliances is sold as-is, where-is, with no representations or warranties. (id:52784)
214 Saddlemont Boulevard Ne
Calgary, Alberta
Shows 10/10 in and outside. You will be impressed as soon you arrive. Beautifully landscaped and fenced corner lot, Paved back lane lots of extra parking around the house. South back yard. Main floor grand foyer high ceilings. Very open and spacious kitchen with lots of counter space, cupboards, central island and walk-in pantry, breakfast nook looking into a very good size family room with a gas fire place. Main floor laundry and 1/2 bath room. Upstairs you will find 3 spacious bed rooms, Bonus room 2 full bath rooms. Master bed room has a deluxe ensuite soaker tub and separate shower, Walk in closet. Basement is fully finished with 4th bed room, Rec room and a full bath. Very easy to get a side basement door and Suite it, with permits. Newer shingles and siding 2024, 2 hot water tanks. Great location walking distance to all kind of schools, shopping and LRT. Easy access to Stoney Trail (Ring Road) Hurry call today!. THIS PROPERTY WAS CONDITIONALLY SOLD 3 TIMES EVERYTIME DEALS COLLASPED DUE TO MORTGAGE APPROVAL. PLEASE GET PRE APPROVED 1st. Seller Motivated. (id:52784)
338 Panamount Drive Nw
Calgary, Alberta
Welcome to this spacious and beautifully maintained family home in sought-after Panorama Hills! Offering a total of 5 bedrooms and 3.5 bathrooms, this home has room for everyone. The main floor features a bright and open layout with both a formal living and dining room, plus a den ideal for a home office or study space. The renovated kitchen is the heart of the home — boasting gleaming white cabinetry, quartz countertops, a large island, and stainless steel appliances including a wall oven. It opens to a cozy breakfast nook, perfect for casual family meals. Upstairs, you’ll find 4 generously sized bedrooms, including the primary suite with a walk-in closet and 4-piece ensuite. The fully developed lower level offers a large recreation room with a wet bar, an additional bedroom, and a full bathroom — ideal for guests or teens. Enjoy the outdoors in the big backyard, with plenty of space for kids to play and summer entertaining. Located close to schools, parks, and all the amenities Panorama Hills has to offer, this is the perfect place for a growing family to call home! (id:52784)
342 Canals Crossing Sw
Airdrie, Alberta
Welcome to this gorgeous upgraded end unit townhome with over 1500 sq ft of quality living space. Main floor very open concept living and dining room. Upgraded kitchen with quartz countertops, center island, and stainless steel appliances. Balcony off the kitchen to enjoy your morning coffee and good for BBQ. 3 spacious bedrooms. 2 1/2 baths. Primary bedroom with it's own 4 piece ensuite and walk in closet. Central air conditioning for those hot summer days. Single attached garage plus an extra driveway parking spot for your convenience. Visitor parking also available in front of the unit. Amazing neighborhood within minutes you will finds of shopping and schools. Immediate possession available. Shows like a show home! Please note the property is virtually staged (id:52784)
4 Abergale Way Ne
Calgary, Alberta
Welcome to this well-located and versatile 4-level split in the heart of Abbeydale, perfectly positioned across the field from the Abbeydale Community Association and Abbeydale school, and Saint Kateri Tekakwitha school just a few blocks away—an ideal setup for families and active lifestyles.The upper level features two generously sized bedrooms and a 4-piece bathroom, offering comfortable private space. On the main level, you’ll find a bright and inviting living room with a large window that floods the space with natural sunshine, along with a functional kitchen and a convenient side entrance leading to a brand-new patio (2025) complete with a gas line for your BBQ—perfect for summer entertaining. The upper levels also benefit from new vinyl windows installed in 2025, adding efficiency and modern appeal.The first lower level includes a third bedroom, and den potential fourth bedroom with a large windows and a 3-piece bathroom, ideal for guests or teens. The lowest level offers another good-sized room suitable for a home office, gym, or recreation space, plus a dedicated laundry and mechanical room.Situated on a large, fenced corner pie lot, this property offers access to ample parking and an oversized 24’ x 25’ double detached garage, making it a standout opportunity in a family-friendly community. (id:52784)
941 Ranchview Crescent Nw
Calgary, Alberta
Welcome to this ideal family home located in the well-established and welcoming community of Ranchlands. Thoughtfully laid out for everyday living and entertaining, the sizeable main floor offers a well-appointed kitchen, a dedicated dining room, and a cozy living room centered around a charming wood-burning fireplace. A main floor bedroom provides the perfect space for guests, a home office, or flexible family needs. Upstairs, three comfortable bedrooms and two renovated bathrooms, create a functional and private space for family living. The lower level features an open floor plan, making it an excellent option for a media room, play area, or recreation space tailored to your lifestyle. Step outside to a large wraparound backyard designed for year-round enjoyment, complete with a deck, pergola, and hot tub, perfect for relaxing during Calgary’s colder winter days. A single detached garage and driveway provide convenient parking and additional storage. Located close to parks, schools, shopping, and transit, this Ranchlands home offers space, warmth, and functionality in a mature, family-friendly neighborhood. This home requires a bit of updating, but it provides an excellent opportunity to customize to your own taste. (id:52784)
15 Midgrove Drive Sw
Airdrie, Alberta
OPEN HOUSE SATURDAY FEB 14TH 1 PM TO 4 PM, SUNDAY 15TH FEB 12 NOON TO 3 PM, Beautifully positioned backing directly onto a tranquil pond, this stunning two-story home offers the perfect blend of comfort, space, and scenic views. The main floor is thoughtfully designed with a private office—ideal for working from home—along with a well-appointed kitchen featuring a large island with gas cooktop, ample pantry space, and seamless flow into the inviting family room centered around a cozy fireplace. Step outside to the Dura deck patio and unwind while taking in the peaceful pond backdrop—your own private retreat. Upstairs, a spacious bonus room provides the perfect spot for family movie nights or a kids’ play area. The upper level also includes a convenient laundry room with sink and a generous primary suite complete with a walk-in closet and a luxurious 5-piece ensuite. Three additional bedrooms complete the upper floor, offering plenty of space for family or guests. The undeveloped lower level awaits your personal touch, providing endless possibilities for future development. This is a rare opportunity to enjoy pond-side living in a thoughtfully designed family home. (id:52784)
3205, 3000 Sienna Park Green Sw
Calgary, Alberta
Welcome to this charming second floor condo featuring 2 bedrooms and 2 bathrooms, with over 900 square feet of thoughtfully designed living space in a 55+ adult community. The open-concept layout seamlessly connects the kitchen, dining, and living areas, ideal for both relaxation and entertaining.The abundance of natural light throughout creates a warm and welcoming atmosphere. The spacious kitchen features ample cupboard space, complemented by white cabinets and matching white appliances. Durable laminate countertops provide both functionality. A covered balcony expands your living space outdoors, offering a peaceful setting for morning coffee or evening relaxation. It also features a convenient BBQ gas line, perfect for outdoor grilling. The primary bedroom is generously sized, featuring dual closets and a three-piece ensuite bathroom for added convenience. The secondary bedroom can easily serve as an office. Additional amenities include in-suite laundry and an assigned storage space, enhancing the practicality of this home. This condo also includes an underground assigned parking stall, ensuring convenience year-round. Residents have access to a range of building amenities, including a clubhouse designed exclusively for community members. The clubhouse features a recreation room, a cozy seating area with a library and fireplace, a gym for workouts, billiards, shuffleboard and a party room equipped with a large kitchen for social gatherings. Situated in the desirable community of Signal Hill, this property is just steps away from bus stops, making public transportation easily accessible. For shopping and recreation, Signal Hill Center and Westhills Towne Center are less than ten minutes away, along with the Westside Recreation Centre, which offers a variety of fitness options. Nature enthusiasts will appreciate the proximity to nearby parks, including Battalion Park, Signal Hill Park, and Griffith Woods Park. These green spaces provide ample opportunities for outd oor activities and leisurely strolls. Convenient access to Sarcee Trail and Stoney Trail further enhances the location, allowing for effortless travel throughout the city and beyond. This property combines modern living with a welcoming community atmosphere, making it an excellent choice for those seeking comfort and convenience. Sorry, no pets allowed. Take advantage of your opportunity to see this incredible property in person—book your showing today! Be sure to check out the floor plans and 3D tour for a closer look before your visit. (id:52784)
117, 30 Walgrove Se
Calgary, Alberta
Welcome to Unit 117! This incredible gated, walk-up unit is arguably the nicest in the building. Upon entering, you are greeted by a bright, spacious open floor plan featuring a chef’s upgraded kitchen, complete with a built-in microwave, gorgeous centre island, and ample cabinetry for exceptional storage. The unit also includes a custom wall pantry and a cleaning/laundry closet, providing even more function and convenience to your space. Off the living room, you’ll find a sizeable primary bedroom with a deep two-sided closet and a spa-inspired 4-piece ensuite with linen cupboard. Completing this unit is a second bedroom and a 4-piece main bathroom. Additional highlights include central A/C for year-round comfort, a titled underground parking stall with storage right in front, and a private walk-up patio overlooking a beautiful green space with plenty of visitor parking right outside the gate. Located just steps from shops, grocery stores, coffee shops, and public transit, this unit offers the perfect blend of luxury and convenience in pet-friendly Walden Place. Don’t miss your chance to call this stunning unit home — schedule a private tour today! (id:52784)
1728 Luxstone Drive Sw
Airdrie, Alberta
Welcome to this beautifully maintained 3-bedroom, 2.5-bath home ideally located in the heart of Luxstone, one of Airdrie’s most family-friendly communities. Backing directly onto a tranquil pond, this home offers rare privacy, peaceful views, and a setting that truly elevates everyday living.From the moment you enter, you’ll appreciate the bright and open-concept main floor, thoughtfully designed to maximize space, comfort, and natural light. Large windows frame stunning backyard views, creating a calm and welcoming atmosphere — perfect for relaxing evenings or entertaining guests. The layout flows seamlessly, making daily life both functional and enjoyable.Upstairs, the home continues to impress with a spacious bonus room, ideal as a family lounge, media room, home office, or kids’ play area — offering flexibility to suit your lifestyle. The generous primary bedroom features a private ensuite, while two additional well-sized bedrooms and a full bathroom provide ample space for family or guests.The unfinished basement presents an incredible opportunity to personalize and expand your living space — whether you envision a home gym, additional bedroom, recreation area, or entertainment zone. This added potential enhances both lifestyle and long-term value.Step outside to enjoy the peaceful pond-facing backyard, where you can unwind, enjoy morning coffee, or take in evening sunsets with no rear neighbours. Located close to schools, walking paths, parks, 10 minutes drive from cross-iron shopping mall , and quick access to major routes , this home offers the perfect balance of tranquility and convenience.Homes with this combination of location, layout, and lifestyle rarely come available. This is your opportunity to secure a beautiful home in one of Airdrie’s most sought-after communities — book your private showing today. (id:52784)
5001-05 49 Avenue
Olds, Alberta
Welcome to The Bird Building, a standout investment opportunity located on a high-visibility corner lot in the heart of Olds, Alberta. This two-storey, mixed-use commercial property boasts over 15,000 sq. ft. of total space, featuring 12 commercial units and 3 residential suites, offering strong income potential and flexible usage options.Ideally situated on a busy retail corridor, this property benefits from consistent foot and vehicle traffic, making it a desirable location for businesses and tenants alike. An additional 5,300 sq. ft. of parking space at the rear ensures ample convenience for staff, residents, and customers.Over the years, this well-maintained building has seen numerous updates, enhancing both functionality and curb appeal while preserving its character. Whether you're looking to expand your portfolio or establish a foothold in a thriving small-town market, The Bird Building delivers both immediate rental income and long-term growth potential.Don't miss this rare opportunity to own a piece of Olds’ vibrant commercial core! (id:52784)
75, 6103 Madigan Drive Ne
Calgary, Alberta
Stunning Fully Renovated 2-Storey just completed in this Quiet family friendly complex. Step into this bright & welcoming living room with bay window & wood burning fireplace featuring brand new tile. At the heart of the home is the redesigned & open dream Kitchen boasting an island with quartz countertops, tons of cupboards & high end stainless steel appliances including an induction stove. The dining area is spacious enough for large family gatherings and leads to a private yard through newer double French doors. The upper level flows with new carpet throughout the three bedrooms including the oversized primary bedroom. The brand new 4 piece bathroom features new tub, toilet, vanity, taps, tile, quartz & luxury vinyl flooring. The basement features a large recreation room, flex room, new carpet & spacious laundry room. Additional features include knock down texturing, luxury vinyl plank flooring, new lighting, new baseboards, casings newer windows & doors and the entire home is freshly painted. Enjoy a central location just steps from schools, parks, shopping, transit & local restaurants in this Highly sought after NE complex. Come on Buy!! (id:52784)
204, 809 4 Street Ne
Calgary, Alberta
Situated in the established inner city community of Renfrew, this two bedroom condo offers a walkable lifestyle with quick access to downtown, Bridgeland, and the Bow River pathway system. The area is known for its mix of quiet residential streets and close proximity to cafes, restaurants, parks, tennis courts, and major transit routes along Edmonton Trail. Downtown is easily reached by foot, bike, or transit, making this location attractive for both daily living and long term rental demand.The unit offers over 700 square feet of well planned living space with a bright west facing exposure and downtown views. A full length balcony spans the width of the unit, creating a generous outdoor space that captures afternoon and evening sun. The kitchen features dual sinks, ample counter space, and a practical layout for everyday use.Two well sized bedrooms and a full bathroom provide flexibility for a variety of living arrangements. The bathroom has been updated, and the unit includes in suite laundry with an updated washer and dryer along with in suite storage. An assigned storage locker located outside of the unit adds additional convenience, and the property also includes covered parking.As rental demand remains strong and vacancy stays low in inner city areas such as Renfrew, this is an affordable option for a first time buyer or an investor seeking a well located condo that continues to rent easily. (id:52784)
514 Skyview Ranch Way Ne
Calgary, Alberta
Welcome to this incredible income potential detached home in the great community of Skyview Ranch.Close to all amenities like public school, catholic school,bus stop,shopping malls.5 minutes to Hwys Deerfoot & Stoney and Airport.Loaded with lots of upgrades inside .Built-in appliances,upgraded refrigerator,chimney hood fan,gas cooktop,granite counters throughout,gas fireplace with tiled mantle,maple stain railings.Foyer is decorated with maple stained railings and lead you to the massive living room.Wider windows filled with natural light boost the living ,dining and kitchen combo.Walk through pantry adds value to this great kitchen and give access to the mud room and garage.Upstairs you will find huge master bedroom with 5 piece ensuite,walk in closet,other 3 decent sized bedrooms and a front bonus room for family time and entertainment.Laundry room and 4 piece common bath comes on the hall wall.Hall way and stairs are lighted up with massive picture window on stairs.Central A/C is an added advantage of this great home.Another great attraction is the one bedroom illegal suite in basement.It comes with separate entry,4 piece washroom(full),kitchen ,bedroom and separate laundry.This will be a great income generation option available. This home comes with 9ft main level and 9ft basement. Huge backyard comes with a concrete patio and built in speakers will serve you on great summer evenings.Don't miss this great home with huge potential. Call you favourite realtor for a private viewing.Enjoy the home ! (id:52784)
206, 607 17 Avenue Nw
Calgary, Alberta
You will immediately appreciate the bright, modern appeal of this newly built 2-bedroom, 2-bathroom condo in the sought-after community of Mount Pleasant. The open and welcoming space is defined by stylish laminate flooring that flows throughout, creating a seamless foundation for your décor. The kitchen is a standout, featuring sleek high-gloss cabinetry, durable quartz countertops, and a full suite of stainless steel appliances, offering both function and contemporary style. The living room and both bedrooms are brilliantly illuminated by large south-facing windows, ensuring an abundance of warm, natural light fills the home all day long. Practicality is perfectly paired with location here. This unit includes the valuable asset of one TITLED underground parking stall, adding convenience and security. Positioned just off 16th Ave NW, you are moments from major transit routes and enjoy a truly central location that puts you minutes from the campuses of SAIT and the University of Calgary, the vibrant energy of downtown, the amenities along Centre Street, and all the shops and services Mount Pleasant has to offer. Presenting in pristine, move-in ready condition, this condo is an ideal find for a first-time buyer, a professional seeking a low-maintenance lifestyle, or an investor looking for a desirable property with strong rental potential. It is a complete package that must be seen to be fully appreciated? (id:52784)
509, 135 13 Avenue Sw
Calgary, Alberta
Set in the heart of the Beltline, this impressive corner unit in Colours offers incredible southwest views, modern design, and an unbeatable inner-city location. With floor-to-ceiling windows wrapping around the space and covering more than half of the unit’s walls, this home is filled with natural light while showcasing sweeping city and mountain views. Corner units with this exposure and window coverage rarely come available, making this a standout opportunity. The spacious one-bedroom layout features an open, functional design that makes everyday living easy. The seamless flow between the living, dining, and kitchen areas creates a comfortable space for relaxing, entertaining, or working from home. Whether you’re a first-time buyer, investor, or someone looking for a low-maintenance urban lifestyle, this unit offers flexibility and great use of space. The kitchen is finished with rich espresso cabinetry, granite countertops, and stainless steel appliances, combining clean, modern style with practical function. The open design keeps the space feeling bright and connected, while the expansive windows create an inviting atmosphere throughout the home. The bedroom offers a comfortable retreat with plenty of natural light, and the bathroom continues the home’s modern finishes. Additional features include in-suite laundry, heated underground parking, and the peace of mind of a secure, well-managed building. Living in Colours means you’re steps away from everything the Beltline has to offer. Enjoy walking access to restaurants, cafés, shopping, nightlife, and everyday amenities, with quick access to downtown offices, transit, and green spaces. It’s a location that truly supports a convenient, walkable lifestyle. If you’re looking for a bright, modern condo with incredible views and a central location, this corner unit delivers outstanding value and style in one of Calgary’s most vibrant communities. (id:52784)
472 Legacy Woods Circle Se
Calgary, Alberta
Welcome to your private retreat! This beautifully designed fully finished walk-out home offers elevated living surrounded by natural beauty. Situated on a spacious, 7071 sq ft, tree-lined lot, this property blends refined comfort with the tranquility of a forested setting. Step inside to discover a thoughtfully crafted floor plan with expansive windows that flood the home with natural light and offer picturesque views of the large, nature inspired yard. Enjoy seamless indoor-outdoor living with direct walk-out access to your backyard oasis—perfect for entertaining or quiet evenings under the stars. Upstairs, the elevated main living area boasts soaring ceilings, elegant finishes, and an inviting open-concept layout ideal for both relaxation and hosting. The chef’s kitchen flows effortlessly into a cozy living room with a fireplace and a dining area with forest views and sliding patio doors to your 26ft deck. The ease of entertaining blends naturally from the expansive prep island to the extended flush eating bar showcasing the Ivory Coast Quarts counter tops, ample cabinetry with a 36" KitchenAid gas cooktop,Built-in wall oven with microwave combo,dishwasher with stainless steel interior,counter depth refrigerator with internal water and ice and a Venmar Chef 36" designer hood fan. The walk-in pantry blends seamlessly with the kitchen area while the upgraded black matt hardware throughout adds a distinct style and modern feeling. Truly a home that features an urban decor while maintaining a classic and timeless ambiance. The floor to ceiling Kingsman feature fireplace with stone surround brings you back to the woods feel while the abundance of windows added to this home and sleek selections offer you a hotel inspired stay. Retreat to a spacious primary suite featuring a spa-like ensuite including dual vanities,make-up niche, over sized bath,stand alone shower and huge walk-in closet that connects to the 2nd floor laundry. Additional bedrooms and centralized Bonus Ro om separating the the two wings for added privacy is always appreciated. Tray ceilings compliment the Primary Bedroom and Bonus Room along with double French Doors. A fully developed lower level offer room for family, guests,or home office. Dual Primary Suites are featured with each having their very own en suite and a secondary laundry room along with a cozy living room area that opens up to the back yard. For the hobbyist or car enthusiast,the triple attached garage provides ample space for vehicles,tools,and storage. Next to new, this Jayman BUILT home offers over 3500+sqft of extraordinary living space. The complete package being fully finished, walk-out, triple attached garage, Hardie Planked in Legacy Woods with an immense list of custom, chosen upgrades allowing you to move into a newer build without the wait or timeline. Located in a serene, almost finished neighborhood, yet just minutes from city amenities, this home truly offers the best of both worlds—privacy, space, and modern luxury. (id:52784)
570 River Heights Crescent
Cochrane, Alberta
Welcome home to this exceptional semi-attached two-storey home located in the highly sought after community of River Song. This property is conveniently located walking distance to Bow Valley High School, kms of paths down to the Bow River, a quick drive into town over the Jack Tenant Bridge or out to the highway for great access to Calgary, Kananaskis and Banff National Park. This beautifully upgraded home includes an oversized single attached garage with storage and workshop area, large landscaped lot backing on green space and a HOT TUB! Inside you will find 4 bedrooms, 3.5 bathrooms and impressive 9’ ceilings on both the main and upper levels, ample space for the whole family! The modern kitchen offers stainless steel appliances, a tiled backsplash, white quartz countertops, a large centre island, and contemporary white cabinetry with storage, flowing seamlessly into the dining area and spacious living room highlighted by a natural gas fireplace with stacked stone surround, mantel and striking barn board feature wall to bring in plenty of warmth. The patio doors off the living room lead you to a fully landscaped, private backyard oasis ideal for outdoor entertaining. Including a hot tub where you can soak your worries away and a private fire pit area with paving stones and backing onto green space for ultimate peace and privacy. Upstairs, the generous primary retreat includes a walk-in closet and a 4-piece ensuite with double sinks, a large walk-in shower, alongside two additional bedrooms, a full 4-piece bathroom, convenient upper-level laundry, and a large bonus room with vaulted ceilings and views to the east. The newly developed basement showcases unique brick, barn board, and shiplap feature walls and includes a spacious recreation room perfect for guests, in-laws or the kids. You will also find the fourth bedroom and a 3-piece bathroom with in-floor heating! Book a showing today! (id:52784)
208, 1160 Railway Avenue
Canmore, Alberta
Wrap-around mountain views, rooftop hot tub, and legal tourist zoning — a rare combination. This bright corner unit offers 1,200 square feet and the flexibility to operate as a high-performing short-term rental or a full-time or lock-and-leave Canmore home. Thoughtfully renovated and fully furnished, this property is truly turnkey and positioned perfectly for the busy summer season. Currently configured as a two-bedroom plus den, the layout comfortably sleeps six and can easily function like a three-bedroom with the addition of a pull-out sofa — a simple way to expand nightly rates and overall revenue. Granite countertops, 2 tone cabinetry, durable vinyl flooring, and modern finishes deliver a clean, updated aesthetic that performs well with guests. Located in one of Canmore’s most sought-after STR buildings, this downtown address puts shops, restaurants, and trails right at your doorstep, with downtown just a block away. Owners and guests enjoy premium amenities, including a top-floor fitness room, underground parking and a stunning rooftop hot tub with 360-degree mountain views — a true differentiator in the short-term rental market. Whether you’re focused on cash flow, flexibility, or long-term value in one of the world's strongest STR markets, this property delivers. *List price is inclusive of GST -ask your tax expert how to defer the tax* (id:52784)
1420 11 Avenue Sw
Calgary, Alberta
Situated on the prominent corner of 11th Avenue and 14th Street SW, this exceptional parcel of land presents a rare opportunity in one of Calgary’s most dynamic and rapidly evolving urban districts. Spanning 755 square metres, the site is ideally positioned to take advantage of both high visibility and excellent accessibility. Zoned CC-X (Centre City Mixed Use District), the property offers unmatched flexibility for future development, accommodating a wide range of commercial, residential, or mixed-use projects. This zoning allows for creative, high-density designs that can capitalize on the vibrancy of the Beltline and downtown core. Whether you envision a flagship commercial development, a residential project, or a dynamic mixed-use concept, this lot offers the size, zoning, and location to bring your vision to life. (id:52784)
2120, 19489 Main Street Se
Calgary, Alberta
Welcome to Seton Park Place! This MODERN 2 BED, 1 BATH MAIN-FLOOR UNIT is the perfect blend of COMFORT and CONVENIENCE, with LOW CONDO FEES, and located just steps from Calgary's SOUTH HEALTH CAMPUS. Enjoy 639sqft of thoughtfully designed living space with a spacious OPEN-CONCEPT LAYOUT that seamlessly connects the kitchen, living, and dining areas. The contemporary kitchen features STAINLESS STEEL APPLIANCES, QUARTZ COUNTERTOPS, and FULL HEIGHT CABINETRY. The large PRIMARY BEDROOM includes a WALK-IN CLOSET, while the second bedroom is perfect for guests, a home office, or flex space. Step outside onto your EAST-FACING PATIO that opens directly to a BEAUTIFULLY LANDSCAPED COURTYARD, ideal for morning coffee or summer BBQs (GAS LINE INCLUDED). The unit comes complete with TITLED UNDERGROUND PARKING and IN-SUITE LAUNDRY for added convenience. Located in the heart of vibrant SETON, you're minutes from SHC, the YMCA, Superstore, Cineplex, restaurants, cafes, and everything this award-winning community has to offer. Whether you're a FIRST-TIME BUYER, HEALTHCARE WORKER, DOWNSIZER, or INVESTOR, this turnkey unit offers unbeatable VALUE in one of Calgary's fastest-growing neighbourhoods. Book your showing today! (id:52784)
107 Hartford Road Nw
Calgary, Alberta
Welcome to 107 Hartford Road NW – a stunning brand-new executive home offering over 2,800 sq ft of beautifully designed living space in the heart of Highwood. Set on a quiet, tree-lined street, this two-storey modern masterpiece boasts exceptional curb appeal with stone, Hardie siding, and Smartboard accents. Step inside to discover a very bright and open floorplan with extensive upgrades throughout—a home that truly must be seen to fully appreciate the quality craftsmanship and detailed finishes that went into this custom build. The main level features 10’ ceilings, a dedicated study/work desk, a spacious dining area, and a dream kitchen with a quartz waterfall island, KitchenAid built-in appliances, a 36” gas cooktop, and designer finishes throughout. The cozy living area includes a dramatic tiled fireplace wall and opens via a sliding patio door to your fully landscaped yard—perfect for summer entertaining.The upper level showcases a gorgeous primary retreat with a sun-tunnel-lit walk-in closet, spa-inspired ensuite with freestanding tub, floating double vanity, and custom tiled shower. Two additional bedrooms each come with their own walk-in closets, along with a 3-piece bathroom and a full laundry room with sink. Downstairs, the fully developed basement features 9’ ceilings, large windows, a spacious recreation area, wet bar, a fourth bedroom with walk-in closet, and a 4-piece bathroom—perfect for guests or multi-generational living.Additional highlights include rough-ins for central A/C, security system, built-in speakers, central vac, basement hydronic in-floor heating, and a projector setup. The insulated double garage offers rear lane access. Ideally located minutes from McKnight Blvd, Deerfoot Trail, downtown, schools, parks, and amenities. This home includes a 1-year new home warranty plus a 10-year Progressive Warranty for ultimate peace of mind. (id:52784)
151, 6915 Ranchview Drive Nw
Calgary, Alberta
Check out this beautifully updated 4-bedroom, 2.5-bath townhouse in the heart of Ranchlands! With big windows and a modern front door, natural light pours into every corner, creating a bright, welcoming vibe. The main floor offers a smart layout with a walk-through kitchen, open dining area, and a cozy living room—perfect for both chilling and entertaining. Upstairs, you'll find three comfortable bedrooms and a full bath, ideal for families or guests. The real bonus? A professionally finished basement featuring large windows, a fourth bedroom, a full bathroom, family room, and laundry—adding tons of extra living space. Located in a well-connected neighborhood, you're just minutes from schools, transit, shopping, restaurants, and all the essentials. Pet lovers will appreciate that the condo board allows furry friends, and outdoor enthusiasts will love the nearby walking trails and off-leash park. Commuting is easy with quick access to downtown or weekend escapes to the mountains. Plus, as part of the Ranchview Meadows complex, you'll enjoy access to a private community rec center for hosting events. Whether you're upsizing, downsizing, or investing—this move-in-ready townhouse checks all the boxes for modern, comfortable living. Don’t miss your chance to call it home! (id:52784)

