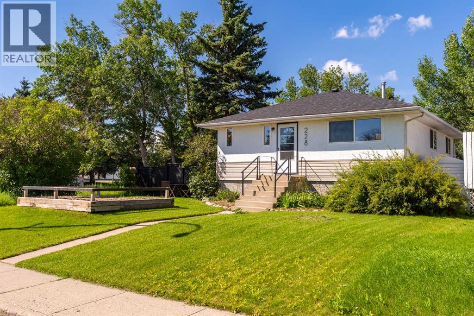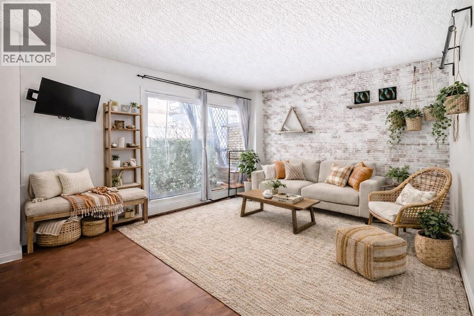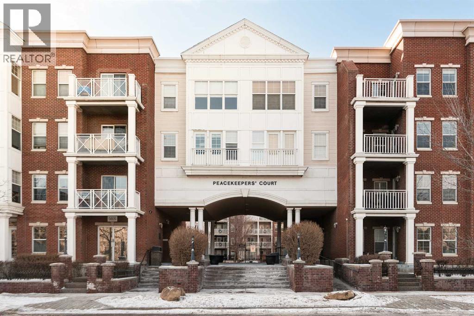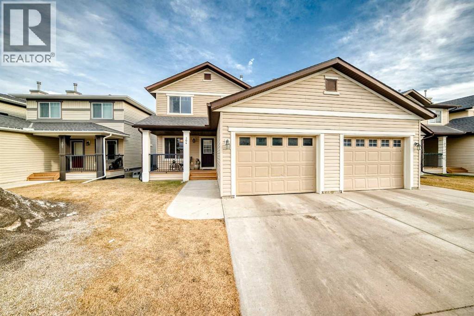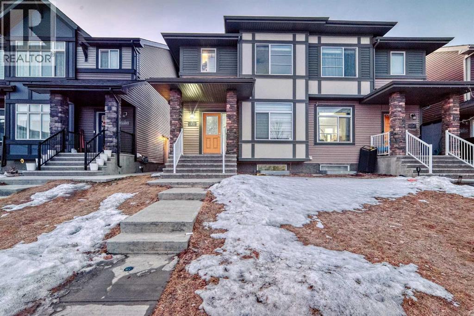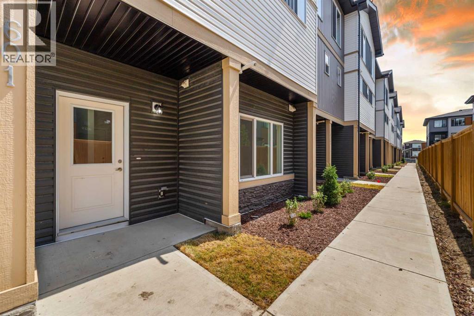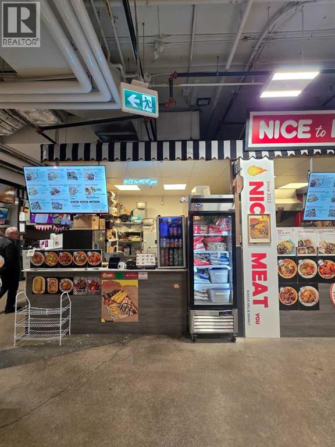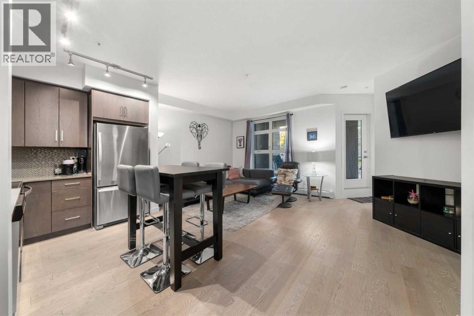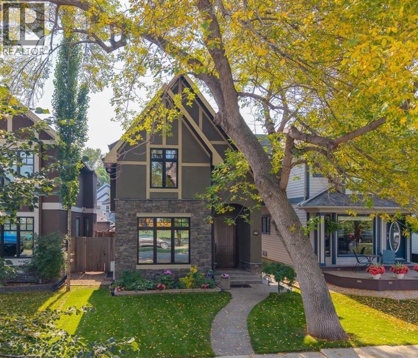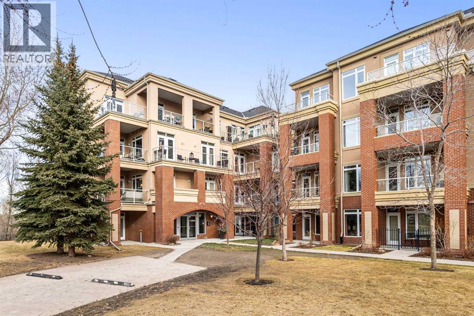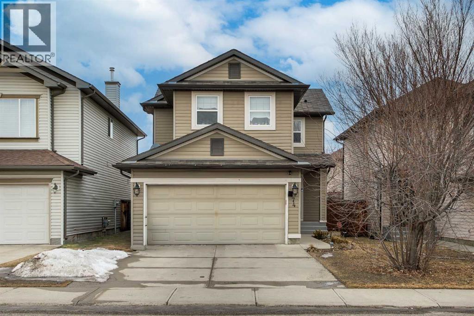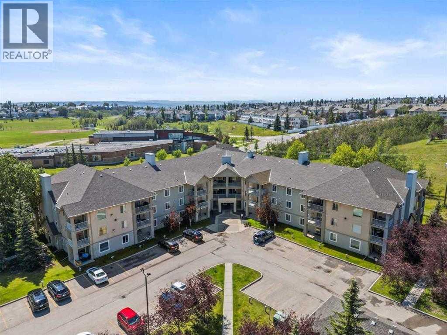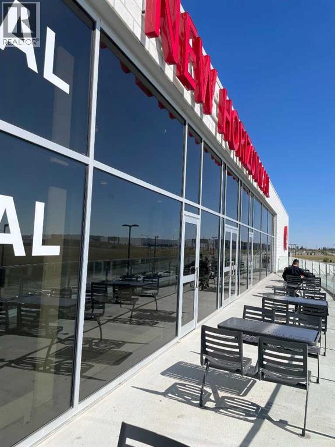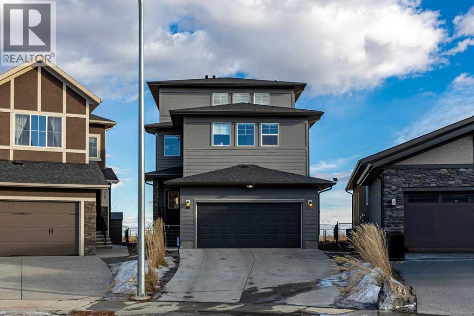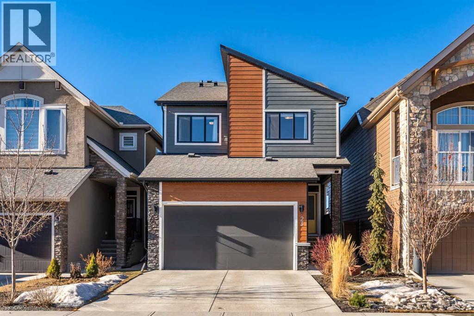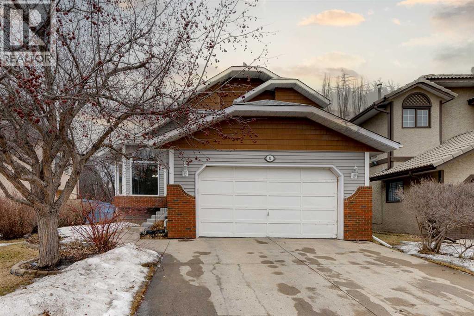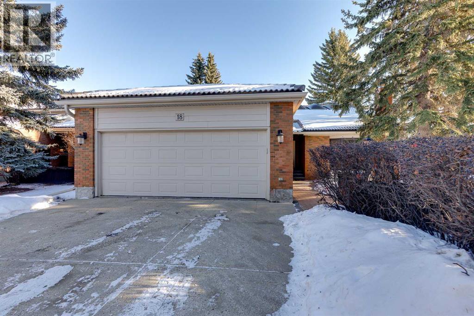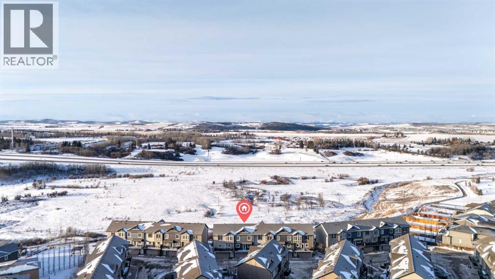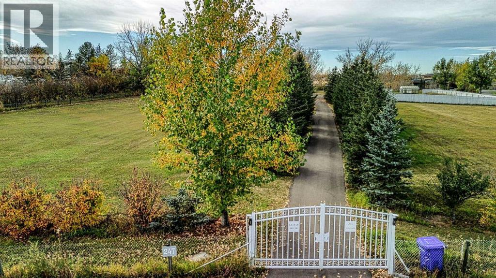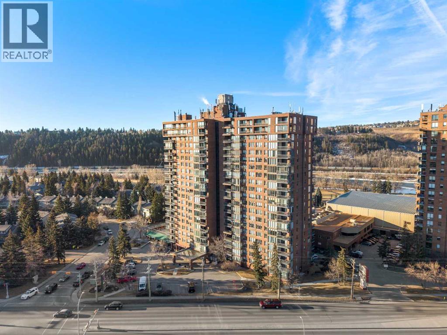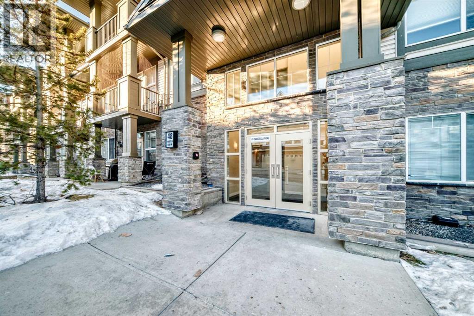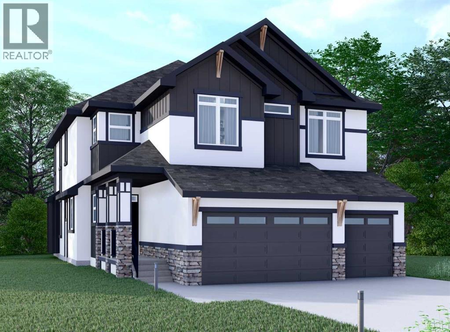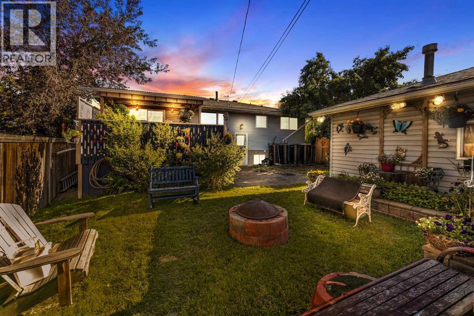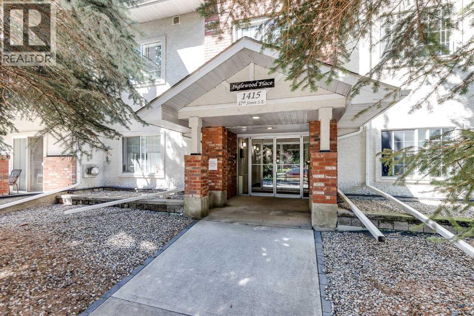228 Lynnwood Drive Se
Calgary, Alberta
Welcome to this beautifully updated and meticulously maintained 975 sq ft bungalow, ideally located on a spacious 6,560 sq.ft 60x110 R-CG lot in the desirable community of Lynnwood. This home is perfect for FAMILIES, INVESTORS, or anyone looking for a move-in-ready property with future DEVELOPMENT POTENTIAL. The main floor features a bright, OPEN LAYOUT with modern finishes throughout, including updated LUXURY VINYL PLANK flooring, newer STAINLESS STEEL Appliances and a GORGEOUS KITCHEN. There are two generously sized bedrooms and a renovated 4-piece bathroom, offering comfort and functionality. The fully finished basement includes an illegal SUITE with two additional bedrooms, a 3-piece bathroom, a FULL KITCHEN and a cozy living area—ideal for extended family or rental income. Outside, enjoy a single detached garage, an additional rear parking pad, and a huge backyard with tons of possibilities under R-CG zoning, including potential for future redevelopment (subject to city approval). Other upgrades include: Newer ROOF, Newer WINDOWS throughout, PLUMBING and ELECTRICAL Upgrades in the basement, UPDATED Kitchen and Bathrooms, and a new water softener! The backyard is your own private oasis, featuring tons of space and a GREENHOUSE for garden lovers!Located close to PARKS, a community POOL, pathways, the BOW RIVER, shopping, and quick access to major routes and downtown, this home offers incredible value in a thriving community. (id:52784)
208, 1222 13 Avenue Sw
Calgary, Alberta
Welcome to Rio Milan — ideally located just steps from the vibrant energy of 17th Avenue, yet quietly set back from the bustle. Thanks to the concrete build, the home offers exceptional soundproofing — a rare urban luxury that lets you enjoy city life without the noise. This is downtown living with breathing room.Inside, a loft-style sliding door and faux brick feature wall adds character and warmth , creating a cozy, yet modern, aesthetic. The newer maple kitchen with smart storage and upgraded SS appliances anchor the space, while the open-concept layout invites personality: bold art, eclectic furniture, and lush plants or a minimalist appeal— make it your own.The thoughtfully designed one-bedroom layout with spacious closets, plenty of open shelving, and a cute laundry nook provides make it comfortable and easy to live in. Step out onto the charming balcony, perfectly styled as a private urban oasis — ideal for morning coffee, tending to plant babies or bird feeders, and unwinding with a glass of wine at the end of the day.Pet lovers will appreciate the very open pet policy, with a fully fenced off-leash dog park just a short walk away. The neighbourhood park is only a few blocks from your door and offers a lighted outdoor skating rink in the winter and shady picnic spots in the summer, adding year-round lifestyle appeal. Weekend routines are effortless with some of the city’s best brunch spots (Galaxy Diner and Monki Bistro), cafés (Good Earth), local pubs (Pig and Duke, Jamison’s), trendy restaurants (Ryoku Japanese Kitchen and Bar, Olea Restaurant, Gaga Pizza, bul Dining Room), and grocery (Co-op, Community Natural Foods, and Kalamata Grocery) all just a stone’s throw away! Practicality meets peace of mind with reasonable condo fees that include heat, water, and sewer, along with secure keyless entry and plug-in parking. Looking ahead, the condo board has planned updates including fresh paint and exterior improvements, as well as the addition of a dedicate d garbage shed at the rear of the building — enhancing both curb appeal and day-to-day convenience.A calm, convenient, and character-filled retreat in the heart of the city — Rio Milan offers the best of reliable urban living without compromise. (id:52784)
1411, 5605 Henwood Street Sw
Calgary, Alberta
LOCATION, LOCATION, LOCATION! Perfectly positioned in a highly walkable and centrally located community, this pet-friendly concrete building offers exceptional lifestyle amenities including a fully equipped gym, yoga studio, and heated underground visitor parking. Just steps from Mount Royal University, this beautifully maintained 1-bedroom, 1-bathroom residence with an open-concept is ideal for students, professionals, or those seeking effortless urban living. Situated on the main floor, the unit features a RARE PRIVATE EXTERIOR ENTRANCE with direct street access—an ideal combination of condo convenience and "walk up" townhouse-style living. Ample street parking is available right outside your door, adding another layer of everyday ease. As a concrete structure, the building provides superior noise reduction and long-term durability compared to wood-frame developments. Inside the larger 606sf floorplan, the stylish kitchen showcases granite countertops, a generous eat-up island, stainless steel appliances, and a classic subway tile backsplash. The spacious primary bedroom comfortably fits a king-sized suite and is complemented by a large closet. The versatile den area off the kitchen is perfect for a home office, creative space, or additional storage. Residents enjoy an impressive range of shared amenities including a party room, two guest suites, a library/book exchange, two landscaped courtyards, bike storage, and abundant underground visitor parking. Low condo fees include electricity, heat, and water—adding tremendous value. Additional perks include in-suite laundry, a titled underground parking stall, and a dedicated storage locker at foot of the stall. With quick access to Glenmore, Crowchild, and Stoney Trail, commuting around the city is seamless. Chinook Centre and Westhills are just minutes away, placing shopping and entertainment within easy reach. MOVE IN TODAY! This is the perfect place to call home. (id:52784)
304, 2384 Sagewood Gate Sw
Airdrie, Alberta
Welcome to this well-maintained half duplex located in the desirable community of Sagewood, Airdrie, offering a great blend of comfort, space, and functionality for families, first-time buyers or investors.As you enter, you are welcomed into a bright main floor where the nook and dining area sit at the front of the home, creating a warm and functional space for meals and gatherings. Moving further inside, the kitchen is thoughtfully designed with ample cabinetry and a pantry, seamlessly connecting to the spacious living room featuring large windows that fill the space with natural light. The main floor is finished with vinyl plank flooring throughout, adding warmth and continuity.From the living room, the back door leads to a deck, perfect for enjoying summer evenings and BBQs, overlooking a large backyard with plenty of space for outdoor activities. A convenient 2-piece bathroom and laundry complete the main level, along with direct access to the attached garage.Upstairs, the primary bedroom features large windows, a walk-in closet and a private 3-piece ensuite. Two additional bedrooms each include big windows and their own spacious closets, complemented by a full 4-piece bathroom.The unfinished basement provides excellent potential for future development. Ideally located close to schools, parks, walking paths, shopping, and with easy access to major routes—this is a fantastic opportunity you won’t want to miss. (id:52784)
10097 46 Street Ne
Calgary, Alberta
This stunning 2019-built detached home WITH 4 Bed , 4 Bath, Illegal basement suite with side entrance & Double detached Garage kept in immaculate condition located in the highly desirable Savanna community is a must-see. Boasting over 2,300 sqft of beautifully designed living space, this residence seamlessly combines modern luxury with functionality. The exterior has immense curb appeal while interior has been done with light modern colours and features many windows . A few step in Main level 9-foot ceilings enhancing the sense of space, the open-concept layout highlights a contemporary kitchen, complete with sleek finishes, granite countertop and charming back splash & Top Notch stainless steel appliances. Whether for daily use or entertaining guests ,The bright and airy living & dining area benefit from large windows that fill the space with natural light. The upper level features modern wrought iron railings & three generously sized bedrooms including one big size master bedroom with 5pc Ensuite & one full common bathroom , ensuring both comfort and convenience for the whole family. The fully finished basement includes a illegal basement suite, offering versatility as a private retreat for family or visitors. This illegal basement suite mirrors the main level’s high standards, featuring its own kitchen, living area, and bedroom and 3pc full bathroom & laundry rough inn. This home is ideally situated near local amenities, schools, and parks, making it perfect for family living. With its impressive size, modern features is a rare find. Don’t miss the opportunity to own this exceptional home. Arrange a viewing and discover all the benefits it has to offer (id:52784)
603, 90 Corner Meadows Manor Ne
Calgary, Alberta
Brand New ,3 Storey Townhome with double car garage (19.5 X 19) attached In Cornerstone. With total of 4 Bedrooms and 4 washrooms. Stainless steel appliances, quartz countertop throughout the house. Huge balcony with gas line for summer BBQ. Walking distance to shopping center and many more facilities. Just 10 minutes' drive to Airport, easy access to Stoney trail and Deerfoot trail (id:52784)
12445 Lake Fraser Drive
Calgary, Alberta
Outstanding business opportunity located in the heart of the highly frequented South Farmer’s Market Mall. This prime location benefits from heavy foot traffic, consistently staying busy with a loyal customer base during lunch hours and throughout the weekends. A significant advantage for any operator is the all-inclusive monthly rent, which already covers both utilities and GST, allowing for predictable and simplified financial management. While the business currently operates on a four-day schedule from Thursday to Sunday, there is massive growth potential for a motivated new owner. Revenue can be significantly increased by utilizing non-business days for third-party delivery services like SkipTheDishes and Uber Eats, or by expanding into the lucrative catering market. This is a rare chance to take over a stable operation with a proven track record while holding the keys to further expansion (id:52784)
34, 25 Auburn Meadows Avenue Se
Calgary, Alberta
Back on the market due to the buyers financing falling through. Two-bedroom condo in the Canoe building offering 723 sq ft of functional, well-planned living space. This ground-floor unit features a private covered patio, titled underground parking stall conveniently located near the entry, and a secure storage locker. The layout is one of the most efficient in the building, with quartz countertops, stainless steel appliances, and vinyl plank flooring. A walk-through closet connects the primary bedroom directly to the bathroom for added convenience. Large windows and a private entry provide abundant natural light and seamless indoor-outdoor living. Pets allowed with board approval.As a resident of Auburn Bay, you’ll enjoy lake access year-round—from swimming and paddleboarding in the summer to skating and firepits in the winter. This award-winning lake community was designed for resort-style living in the city, complete with walking paths, beach areas, parks, and an active, connected community.The location is unbeatable: walking distance to groceries, restaurants, an off-leash dog park, and a fabulous playground right across the street. Visitor parking is plentiful and located in a courtyard just steps from the unit, making it easy for guests to come and go without hassle.If you're looking for lifestyle and location, this unit offers both—along with everyday convenience and low-maintenance living. (id:52784)
1727 Bowness Road Nw
Calgary, Alberta
This exceptional stone & stucco residence seamlessly blends elegance, craftsmanship, & comfort in one of Calgary’s most sought after inner city communities. Impeccably maintained & thoughtfully designed with remarkable attention to detail, this home offers refined living just steps from Kensington Village, Bow River pathway system, downtown, & everyday amenities. A grand, castle-inspired foyer welcomes you with a dramatic curved wood staircase, in-floor heated ceramic tile, floor-to-ceiling windows, & a skylight that fills the space with natural light. At the front of the home, a private office with French glass doors, coffered ceilings, & solid wood built-ins overlooks the green space across the street. Creating a perfect work from home setting. Rich hardwood flooring leads into the heart of the home, where a gourmet chef’s kitchen features panelled, high-end appliances including a Wolf 6-burner gas stove & Sub-Zero refrigerator, glass tile backsplash, custom cabinetry, & a large centre island designed for both entertaining & everyday living. The coffered ceiling dining room provides an elegant space for hosting, while the spacious living room showcases a stone-faced gas fireplace, built-in surround,& French doors opening to the sunny backyard patio. The mudroom offers custom built-ins, seating, & convenient access to the oversized heated garage. Upstairs, the curved staircase leads to a thoughtfully designed upper level with 3 bedrooms & laundry room complete with sink, storage, & counter space. The front bedroom features vaulted ceilings & custom walk-in closet, while the middle bedroom includes a built-in window bench & large closet area. The primary retreat is truly breathtaking, with French doors framing downtown/south views & a bright south exposure. A two-way gas fireplace connects the bedroom to the spa-inspired ensuite, featuring a deep soaker tub, dual vanities, a large steam shower with rainfall fixture, & custom walk-in closet with built-ins. The fully developed lower level expands the home’s functionality with cozy family room, fireplace, games area, wet bar, & a fully equipped wine room. A discreet hidden panic room is located behind the wine room. This level also includes a spacious 4th bedroom with walk-in closet, a spa-style bathroom with oversized steam shower, & a home gym with mirrors, built-in bench, & TV. Outdoor living is equally impressive, with a sunny south-facing backyard, built-in pergola, gas line for a BBQ or fire table, low-maintenance landscaping, & aggregate walkways at the front and back. Additional features include A/C, solid core doors, multiple zones of in-floor heating, extensive custom millwork, newer garage door & furnace. Located in Hillhurst, one of Calgary’s most walkable & connected communities! This home is steps to grocery stores, restaurants, shopping, Bow River pathways, downtown, Foothills Hospital, & Alberta Children’s Hospital, with an easy bike commute to the core. (id:52784)
8103, 14 Hemlock Crescent Sw
Calgary, Alberta
Discover Copperwood, a premier condominium complex nestled in the desirable community of Spruce Cliff, where affordable living finally means zero sacrifices for singles, couples, downsizers, or savvy investors. This immaculate 925 sq. ft. main-floor sanctuary perfectly balances urban energy with peaceful natural surroundings, offering a lifestyle just 5 minutes from downtown Calgary and mere steps from the LRT, Westbrook Mall, and the scenic trails of Edworthy Park and the Bow River. From the moment you enter, the expansive open-concept layout feels like a true home, featuring a contemporary kitchen equipped with stainless steel appliances, quartz countertops, a breakfast bar for four, and a corner pantry with built-in shelving and a wine rack. Your guests can gather comfortably at a dining table for six or relax in the massive living room anchored by a cozy gas fireplace, all while you enjoy the ultimate privacy of a balcony that faces the lush greenery of the Shaganappi Golf Course. The generous primary suite is a true retreat, boasting a king-sized bedroom, a large walk-in closet, and a 4-piece ensuite with a corner soaker tub. A rare additional half-bathroom ensures your private sanctuary stays private while entertaining. This well-appointed unit includes titled underground parking and a storage unit, while the Copperwood complex itself feels like a private club with luxury amenities including a fitness centre, recreation room, workshop, car wash bay, and rentable guest suites for your inner circle. Whether you are looking for a smart investment or a place to call home, this property delivers high-end lifestyle appeal at your fingertips. Book your private showing today. (id:52784)
74 Tuscany Springs Hill Nw
Calgary, Alberta
Welcome to this beautifully maintained 2-storey family home in the highly sought-after community of Tuscany — offering nearly 2,300 sq.ft. of developed living space and a functional layout designed for modern family living.The main floor features a bright and inviting open concept design with a spacious living area, dining space, and a well-appointed kitchen ideal for both everyday life and entertaining. The cozy living room fireplace creates the perfect focal point — adding warmth and comfort during Calgary’s winter months. A convenient powder room (half bath) and direct access to the double attached garage complete the main level.Upstairs, you’ll find three generously sized bedrooms, including the primary suite featuring a walk-in closet and private ensuite. An additional full bathroom serves the secondary bedrooms. A standout feature of the upper level is the spacious family room / bonus room — ideal as a TV lounge, kids’ play area, or home office.The fully finished basement adds valuable living space with an additional bedroom, full bathroom, and large family/recreation room — perfect for guests, teenagers, or multi-purpose use.Built in 2005, this home is ideally located close to parks, playgrounds, schools, shopping amenities, and public transit. Enjoy quick and convenient access to Crowchild Trail and Stoney Trail, making commuting throughout the city seamless.A fantastic opportunity to own a warm and inviting home in one of NW Calgary’s most desirable, family-oriented communities. (id:52784)
110, 1000 Citadel Meadow Point Nw
Calgary, Alberta
Welcome to this bright and inviting 2-bedroom, 1-bathroom unit, an ideal home tucked away as an END unit for added privacy and sunlight throughout the day. Featuring a simple yet spacious open floor plan, this home shines with brand-new luxury vinyl flooring, NEW fresh paint, NEW baseboards, modern light fixtures, and knockdown textured ceilings. The kitchen comes equipped with newer stainless steel appliances, perfect for everyday meals or hosting friends.Large windows fill the living space with natural light, highlighting the cozy gas fireplace—a perfect spot to unwind. The two comfortable bedrooms offer ample space, while the updated 4-piece bathroom with a whirlpool tub adds a touch of practicality. Best of all, condo fees cover all utilities (heat, electricity, and water), making budgeting a breeze for first-time buyers.Nestled in a convenient location close to amenities, this move-in-ready condo offers an affordable step into homeownership with style and ease. Call today to check it out! (id:52784)
539, 260300 Writing Creek Crescent
Rural Rocky View County, Alberta
Unit 539 marked as P8, centrally located in a large Food Court on the second floor of New Horizon mall, just 5 minutes south of famous Cross Iron Mall, looks for a New Owner! Check out the site around! Behind the place is some private hall area with a beautiful wide balcony. It is so amazing to be there on a sunny warm day, especially with family and friends! Think, what can you build here? Superior restaurant with affordable prices and excellent service for casual dining or for the special occasions: weddings, birthday parties etc.) can bring more customers... Follow up your dream and have fun. Try to see the treasure under your feet. (id:52784)
68 Walcrest View Se
Calgary, Alberta
STUNNING MODERN ELEGANCE! Welcome to this meticulously designed 3-story sanctuary in the heart of Walden. This home commands attention with its modern curb appeal and a backyard that opens directly onto the ravine and serene walking paths—offering the ultimate privacy with no neighbours behind just views.The main level open-concept living, featuring soaring ceilings and a chef-inspired kitchen outfitted with premium quartz countertops, full-height cabinetry, and a social island. Relax in the sun-drenched living room, anchored by a stone fireplace, or step out to the rear deck for sunset views over the river and greenspace. Upstairs, on the second floor, find a versatile bonus room and three bedrooms with one shared bathroom and one ensuite. The third floor is the primary retreat that defines "spa-like," with a private balcony offering breathtaking views, a retreat space, and a deep soaking tub and dual vanities. With a separate side entry and a walk-out, fully finished basement, with one bedroom and a full bathroom. Fully landscaped with artificial grass and fenced. This home is as functional as it is beautiful. Don't miss your chance to own in one of SE Calgary’s premier locations! Book your private showing. (id:52784)
23 Cranbrook Green Se
Calgary, Alberta
Located in the highly desired, quiet, and safe community of Riverstone, this 3-bedroom Trico-built home is an absolute stunner, offering upgrades and tasteful finishings throughout. A stunning chef’s kitchen features under-cabinet lighting, soft-close cabinets, built-in appliances, a large island, and a deluxe coffee bar that matches the ambiance of the rest of the kitchen, with access to the walk-in pantry. The main level also has a perfectly decorated guest bathroom, a convenient back entry with a built-in bench, a spacious living room that hosts a gas fireplace, and a dining area that overlooks the private backyard and greenspace.Upstairs, you will find your family room that is wired for surround sound, three bedrooms, a functional laundry room with extra storage, a 4-piece washroom, and the primary bedroom that is flooded with natural light. The spa-like ensuite features a show-stopping shower that is fully tiled, a great-sized soaker tub, a double vanity, a large walk-in closet, and a convenient pocket door that separates the toilet space. The fully finished basement is perfect for entertaining, with a built in bar and electric fireplace plus plenty of storage, with potential for a fourth bedroom and another full bathroom. This home backs onto a greenspace and has a professionally landscaped private backyard with a miniature cherry tree, pear tree, paver blocks, a BBQ gas line, and mature perennials offering privacy and peace. The Bow River and fishing are just a few steps from your back door, with access to the walking path right out your back gate.With a new state-of-the-art kids’ park at the end of the road, this home and neighbourhood truly have it all. Riverstone in Cranston is a nature-focused community that offers walking paths, skating, a splash park, as well as shopping amenities, schools, and quick, easy access to Stoney Trail. Please click the multimedia tab for an interactive 3D tour, additional photos, and floor plans. (id:52784)
31 Scenic Hill Close Nw
Calgary, Alberta
Located on a quiet street in Scenic Acres, this two storey-split home offers over 3,000 square feet of developed living space, a thoughtful layout, and a west-facing backyard that backs directly onto green space. With five bedrooms, three and a half bathrooms, soaring ceilings, and a double attached garage, the home balances scale with everyday functionality. Its position just steps from schools, parks, and pathways adds to the appeal for families. The main floor is defined by a dramatic vaulted ceiling and expansive windows that flood the living and dining areas with natural light. The kitchen is equipped with stainless steel appliances and includes an eating nook overlooking the backyard. Open to the family room, the layout creates a comfortable flow for everyday living, with a cozy gas fireplace and sliding doors that lead directly to the back deck. A main floor bedroom offers flexibility as a guest room or home office, complemented by a convenient two-piece powder room and a dedicated laundry area. Upstairs, the primary retreat features a bay window overlooking the backyard and green space, along with a walk-in closet and four-piece ensuite. Two additional bedrooms and a four-piece bathroom complete the upper level, offering privacy from the main floor while keeping family areas comfortably connected. The fully developed basement expands the home’s versatility with a large recreation room designed for relaxing or entertaining. A wet bar, gas fireplace with built-in cabinetry, and a projector with screen create a comfortable media and gathering space. An additional bedroom and four-piece bathroom provide flexibility for guests or older children, while ample storage keeps the space practical and organized. The west-facing backyard is a standout feature, with a massive deck that runs the full length of the home, ideal for afternoon sun and evening gatherings. Beyond the deck, a large grassy area and established garden beds lead directly to the green space behind, o ffering both privacy and open views. Scenic Acres is a well-established northwest community known for its access to schools, outdoor amenities, and commuter routes. Scenic Acres School and Monsignor E.L. Doyle School are just steps away, while Crowfoot LRT and the Crowfoot Park and Ride provide convenient transit options. Shopping, dining, and services at Crowfoot Crossing, including the YMCA, are minutes away. The area is surrounded by parks, walking and biking pathways, an off-leash area, and quick access to Baker Park and the Bow River. Major routes such as Stoney Trail and Crowchild Trail make commuting across the city or heading west to the mountains straightforward. Take advantage of your opportunity to see this incredible property in person—book your showing today! Be sure to check out the floor plans and 3D tour for a closer look before your visit. (id:52784)
18, 35 Oakmount Court Sw
Calgary, Alberta
Located in the desirable community of Oakridge, this detached bungalow with a double attached garage is nestled within the 18+ gated enclave of Heritage Bay. Set on a corner lot, the home provides over 3,700 sq ft of living space. The condo lifestyle includes snow removal and lawn care allowing for low-maintenance living year-round. The main floor welcomes you with a spacious foyer highlighted by a soaring 20-foot vaulted ceiling that continues into the living room. Large windows fill the sunken living room with natural light, while a wood-burning fireplace with a floor-to-ceiling tile surround anchors the space. Adjacent to this, the dining room features its own dramatic ceiling height, three skylights, and a striking chandelier. The kitchen has been tastefully updated with stainless steel appliances, quartz countertops, and modern two-tone cabinetry, offering ample counter and cupboard space for everyday living. The nearby family room includes a gas fireplace and wet bar, making it ideal for relaxed evenings or hosting guests. A den/ flex room on the main level works well as a home office. The primary suite is a private and spacious retreat, complete with sliding glass doors that open onto the back deck. The bedroom flows into a fully renovated ensuite featuring heated floors, dual sinks with quartz countertop, and an oversized steam shower with bench, with a walk-in closet and custom built-ins located just off the ensuite. An additional bedroom and four-piece bathroom with a tub and shower combo serve family or guests. The main floor also includes laundry. The lower level expands the home’s versatility with a massive recreation area that can easily accommodate a home gym, theatre space, games area, or playroom. A wet bar with a fridge enhances the functionality of this level for entertaining. Two additional bedrooms, a three-piece bathroom, and abundant storage space complete the basement. Outdoors, an expansive deck spans the entire back of the home, while a lar ge front yard enhances the outdoor space. Significant updates have been completed including a new deck in 2022, furnace replaced in 2021, A/C, updated lighting, new appliances, new cabinet fronts, backsplash, and sink in the kitchen in 2020, as well as fresh paint throughout. Flooring includes new carpet on the upper level with tile in the kitchen, entry, and bathrooms. The home is just steps from the Glenmore Reservoir, where walking and biking pathways, playgrounds, a splash park, tennis courts, pump track, and boat launch are all close at hand. Shopping, dining, and daily amenities are minutes away at Oak Bay Plaza and Glenmore Landing, with easy access to Stoney Trail for commuting. Several schools, including Louis Riel, Nellie McClung, and John Ware, are nearby. The community centre offers an outdoor rink, tennis and pickleball courts. An off-leash dog park, Southland Leisure Centre, Heritage Park, and Rockyview Hospital are all within a short drive. Check out the 3D tour & floor plans! (id:52784)
241 Legacy Point Se
Calgary, Alberta
Welcome to 241 Legacy Point SE, a rare opportunity to own a ridge-facing townhome in the heart of Legacy. Backing directly onto the environmental reserve with unobstructed views, this immaculately maintained home offers a combination of location, space, and thoughtful design that is difficult to find. Offering 1,934 square feet of developed living space, this 3 bedroom, 2.5 bathroom townhome features a bright, open layout designed for everyday comfort and functionality. The main living level includes a spacious kitchen with quartz countertops, a central island, stainless steel appliances, and laminate flooring throughout the main areas. Large windows bring in natural light and capture the surrounding views, creating an inviting space for both daily living and entertaining. Upstairs, the primary suite enjoys ridge views, a walk-in closet, and a private ensuite. Two additional bedrooms, a full bathroom, and convenient upper-floor laundry complete the upper level. The fully finished space off the double attached garage provides valuable flexibility and can be used as a home office, gym, media room, playroom, or creative studio. The home offers three outdoor living areas, including two ridge-facing balconies ideal for enjoying the views, plus a third balcony that provides additional space for relaxing or entertaining. The double attached garage offers secure parking and excellent storage. Located in the established community of Legacy, residents enjoy access to hundreds of acres of environmental reserve, 12 playgrounds, an extensive pathway network, and four commercial shopping districts including Legacy Township. With schools, shopping, services, and green space close by, Legacy offers a thoughtful balance of nature and convenience. Homes in this location within the complex rarely become available. This is a unique opportunity to secure a ridge-facing townhome that has been exceptionally well cared for. (id:52784)
247 Shore Drive
Rural Rocky View County, Alberta
Excellent opportunity to own your own piece of Country living and the enjoy all the space and peace and tranquility. 4,32 acres of land with a beautiful 3 level split home, single attached garage plus a triple detached garage. Nice and open layout main floor is welcoming and full of natural light. Large Living room, big Dining room, spacious kitchen with lots of cabinets and counter space make up the main level. The second level has the primary bedroom and two more large bedrooms and a 3 piece bathroom. It does not end here. There is a third level that has great Rec Room, and a 4 piece bathroom. Basement is finished with Bedroom, laundry room and utility room. The seller has completed many renovations and improvements to the property, including a new asphalt driveway, New shingles, fresh carpet, new paint throughout, a brand-new deck, and new garage doors. These updates add both value and curb appeal, making the home move-in ready. There is lots of space for the family to enjoy inside the home and outside. Do not miss out on this great property. (id:52784)
1501, 145 Point Drive Nw
Calgary, Alberta
Welcome to Riverside Towers in Point McKay, one of Calgary's most desirable inner-city 18+ high-rise communities, perfectly situated along the banks of the Bow River and just minutes from downtown. This updated 2-bedroom, 2-bathroom corner unit feels like a luxurious hotel and is just minutes from downtown. It boasts stunning floor-to-ceiling, 180-degree panoramic views of the Calgary skyline and the scenic northwest rolling hills.Inside, the bright and open layout has been freshly painted, creating a functional and inviting space perfect for everyday living and entertaining. Thoughtful updates include wide neutral luxury vinyl plank flooring throughout, a beautifully renovated kitchen with solid wood cabinetry featuring dovetail drawers, imported quartz countertops, a tiled backsplash, and brand-new stainless steel appliances. Natural light fills the space, highlighting the modern finishes and expansive views.The primary bedroom serves as a private retreat, complete with a walk-in closet and a 2-piece ensuite. The generously sized second bedroom is versatile, suitable for a roommate, guest bedroom, or home office. The main bathroom features an oversized vanity with ample storage and a walk-in shower. Additional conveniences include in-suite laundry, extra in-suite storage, and upgraded lighting throughout.This home comes with one underground heated and secured parking stall, a separate storage locker, and access to a car wash bay in the parkade. Residents benefit from 24-hour concierge service, enhancing security and fostering a true sense of community. The amenity-rich complex includes access to a fitness center with a pool, a liquor store, a dental center, a library, an indoor golf range, a hot tub, a spa, and indoor pickleball courts currently under construction (discounted membership available). You will never want to leave!Located just steps from the Bow River pathway system, Edworthy Park, Foothills and Children's Hospitals, the University of Calgary, and with quick access to downtown and the mountains, this is urban living at its finest and did i mention the building is super pet friendy? Whether you're enjoying daily river walks or taking advantage of the unbeatable location, this home offers exceptional lifestyle, comfort, and value. Book your private showing today. (id:52784)
203, 48 Panatella Road Nw
Calgary, Alberta
Excellent opportunity for comfortable living or investment. This well-maintained 2-bedroom, 2-bathroom corner unit is located in a quiet, modern building in the highly desirable Panorama Hills community. It includes a titled heated underground parking stall with an adjacent storage locker, offering both convenience and value. The bright open-concept living, dining, and kitchen area features 9-foot ceilings, creating a spacious and welcoming atmosphere. The kitchen is equipped with a large breakfast-bar island, ample cabinetry, and generous counter space—perfect for both everyday living and entertaining. The east-facing balcony provides abundant natural light and an ideal spot to enjoy your morning coffee or BBQ. The primary bedroom features a 4-piece ensuite and a rare walk-in closet with a side window, adding extra light and comfort. The second bedroom is generously sized and conveniently located next to another 4-piece bathroom, along with in-suite laundry for added practicality.Enjoy a prime location within walking distance to elementary and junior high schools, scenic ponds, and walking trails. Close to shopping centres, banks, restaurants, and playgrounds, with easy access to Stoney Trail, the airport, and the mountains. (id:52784)
301 Limestone Bay
Balzac, Alberta
Welcome to 301 Limestone Bay in prestigious Goldwyn Prairie Estates, where refined modern farmhouse design meets the serenity of estate living just moments from Calgary’s vibrant city centre.This exceptional 2-storey residence offers 2,977 sq. ft. of meticulously crafted living space, perfectly blending timeless architectural charm with contemporary luxury. A triple attached garage and striking curb appeal set the tone for the elegance that awaits inside.Step through the grand entry into an airy open-concept floor plan featuring 9’ ceilings on the main floor, 8’ doors, and a breathtaking open-to-below living room that fills the home with natural light and architectural drama. Thoughtfully designed for both everyday comfort and upscale entertaining, the main level also includes a versatile den and a full bathroom, ideal for guests or multigenerational living.At the heart of the home is a fully custom chef’s kitchen, complete with premium finishes and a dedicated spice kitchen for elevated culinary experiences. Seamlessly connected to the dining and living areas, the space flows onto a 220 sq. ft. rear deck, creating the perfect indoor-outdoor lifestyle for gatherings or quiet evenings overlooking the prairie landscape.Upstairs, discover four spacious bedrooms, each designed with comfort and privacy in mind. The upper level includes a generous bonus room and four full bathrooms, highlighted by two luxurious en-suites connected by a Jack & Jill concept, offering both sophistication and functionality.Indulge daily in the home’s exclusive SPA PACKAGE, featuring: Under-cabinet lighting with motion sensors, Heated floors, Steam shower with tile base, Rainfall showerhead set in a ceiling feature, 10mm frameless glass swing doorand Low-profile curb shower. Every detail has been curated to deliver a private wellness retreat within your own home.Escape the urban hustle and embrace the tranquillity of prairie estate living in Goldwyn. Here, residents enjoy unparall eled peace, privacy, and expansive surroundings. As night falls, experience breathtaking views of starlit skies unobstructed by city lights — a rare luxury just minutes from Calgary’s core. (id:52784)
46 Marbrooke Circle Ne
Calgary, Alberta
Welcome to this beautiful bi-level home offering exceptional curb appeal and a prime location on a quiet, family-friendly street. Step inside to discover a bright and inviting main level with big windows, gleaming hardwood, and tile flooring throughout. The kitchen provides a modern and functional space for everyday living. Enjoy the modern touch of a newly installed stove and dishwasher .The lower level presents a fantastic opportunity to add your personal touch. It features two additional bedrooms, a full bathroom, and a spacious rumpus room—ideal for a recreation area, home gym, or media space. Outdoors, the property truly shines. The professionally landscaped yard boasts raised flower beds and a generous deck perfect for summer entertaining. making this yard as family-friendly as it is beautiful. Car enthusiasts and hobbyists will fall in love with the oversized double garage. Fully heated and drywalled, it comes equipped with 220-volt power and multimedia cabling, offering ample room for a workshop, storage, and even space for an RV. Roof replaced in 2013, new furnace installed in 2017, and hot water tank updated in 2015. Furnace has been serviced annually since installation, and ducts are cleaned every year. Home has been well-maintained with no repairs needed — truly move-in ready! Combining thoughtful updates, outdoor living, and unbeatable functionality, this home is move-in ready and full of potential for future customization. Don’t miss your chance to own this standout property—schedule your viewing today! (id:52784)
210, 1415 17 Street Se
Calgary, Alberta
This is it!! Welcome to Inglewood Place!! This is a wonderful, quiet building nestled into a lovely neighbourhood close to trails, parks and the Bow River. Step inside this immaculately kept building to find your next home complete with underground parking and a secure storage locker. As you walk into the unit, you will be immediately impressed with the open feel of an extra wide entry, with room for a bench, that leads to the main, open living areas. This corner unit has extra windows that allows natural light in throughout the home giving it a bright and airy feel. You’ll appreciate the updated viny plank flooring throughout the main living areas that will yield years of durable use. Note the large dining area that fits a dining room table & chairs plus sideboard making it the perfect setting for family gatherings and dinner parties. The updated kitchen with quartz countertops is a chef’s delight with new Stainless Steel appliances and has custom pull out drawers maximizing the storage and efficiency throughout the kitchen. Enjoy the open living area centered around the warm, corner fireplace making it the perfect place to cozy up on a cool night. It also leads to the balcony that is surrounded by trees making it both private and a shady place to relax during the summer and enjoy your morning coffee. Flowing from the main living area are the primary and secondary bedrooms. The primary bedroom is well sized to fit a large bed with additional furniture and still leave lots of room to move around. The 4-piece ensuite is bright, oversized and even has a linen closet to store all your towels and bedding nicely. There is also a large, walk-in closet to store clothing, shoes, luggage, etc. The secondary bedroom is also well sized and perfectly situated across the hall from the additional 3-piece bathroom with stand-up shower. In additional to all these features, this unit has a laundry room with enough room for a freezer and more storage plus an ample ent ry closet for coats and shoes. If this weren’t enough, a wide parking stall with only 1 spot beside it is in an ideal location and is directly beside the secured storage locker room for this unit. Inglewood is a thriving community with plenty of parks, trails, unique shops, restaurants, music, festivals, entertainment and a rich heritage that makes it a special and beloved area of Calgary. Its central location makes it quick to all areas of city with its easy access to major arteries and its proximity to the Downtown Core. Book your showing today; you won’t be disappointed. (id:52784)

