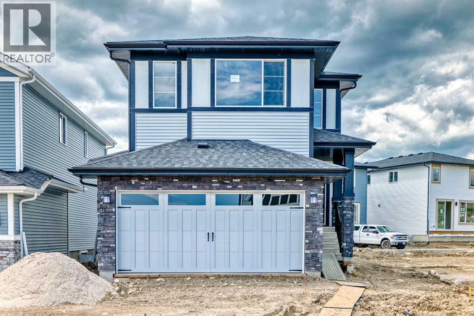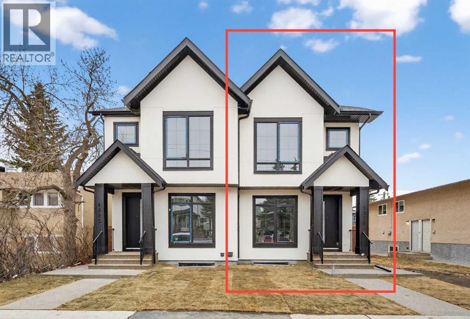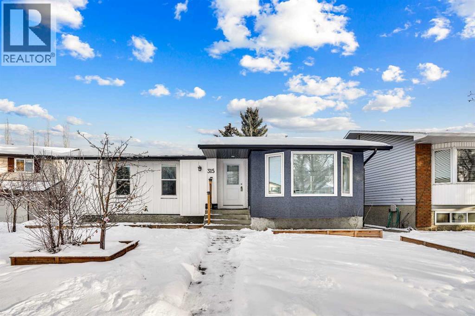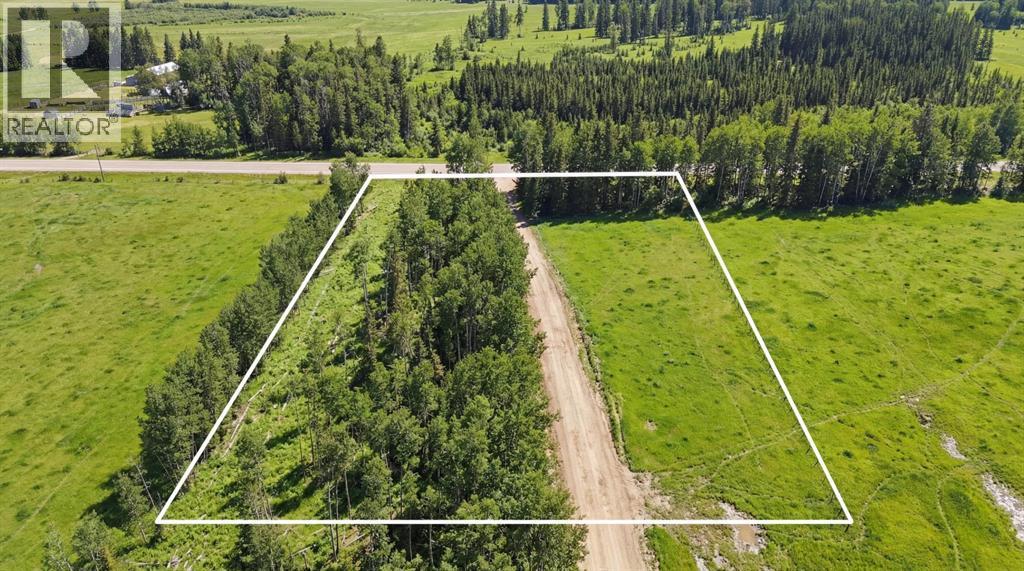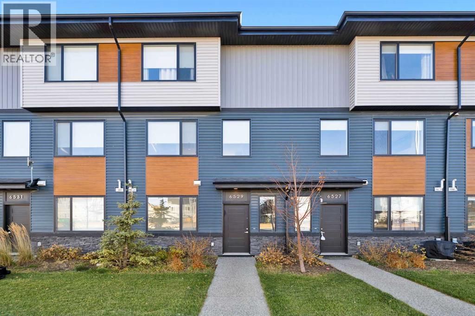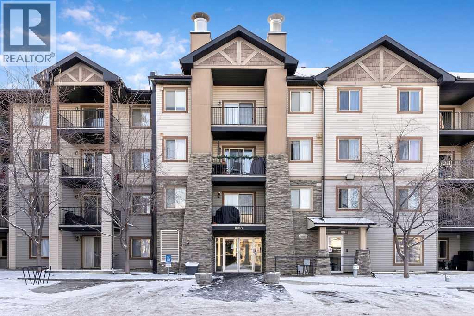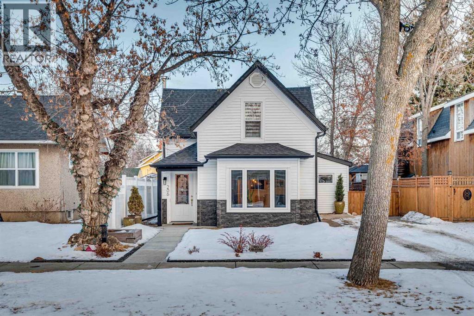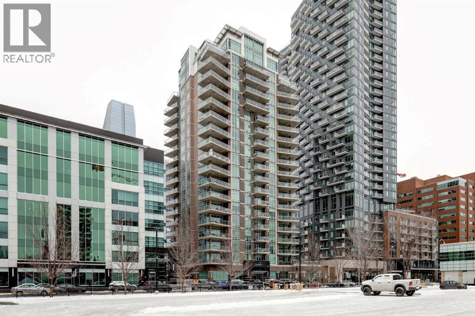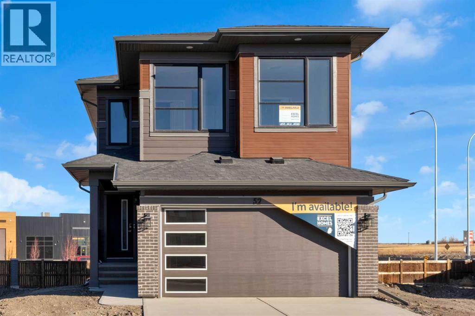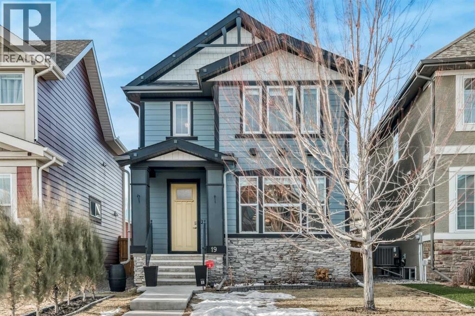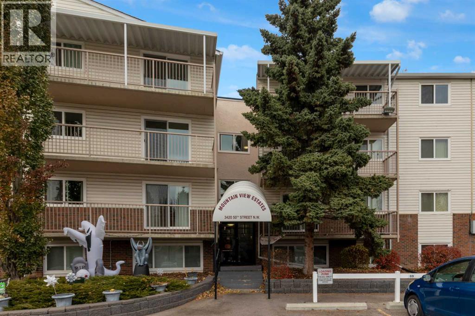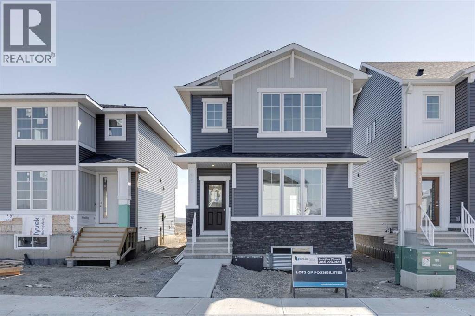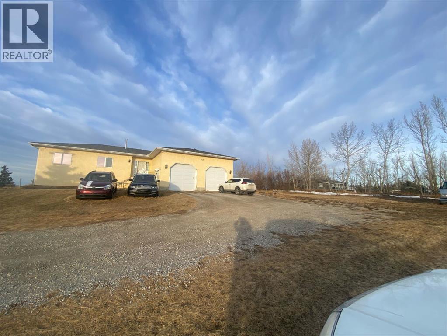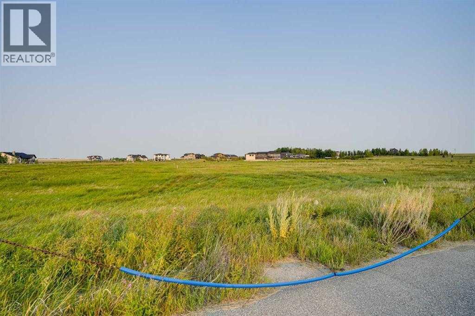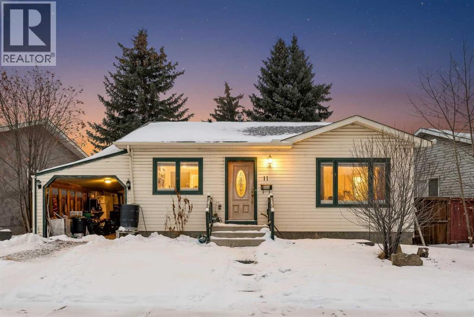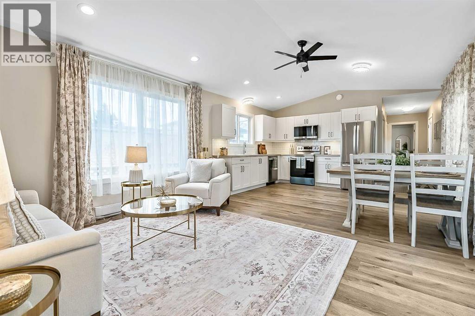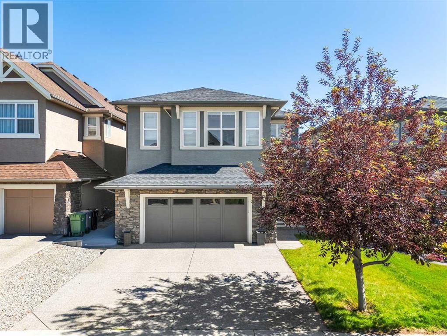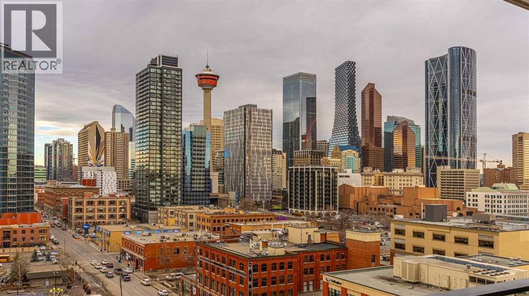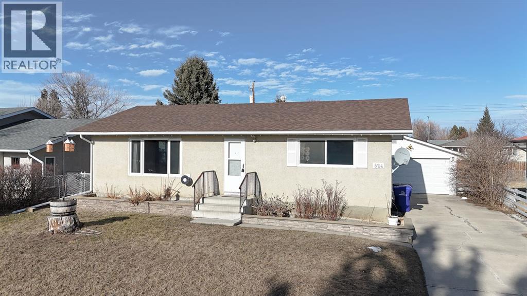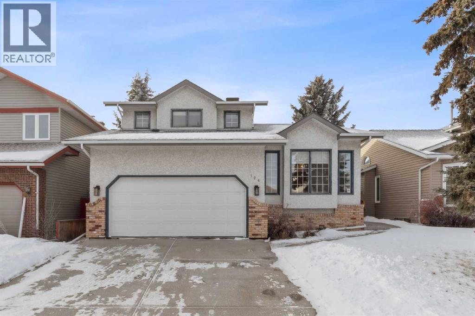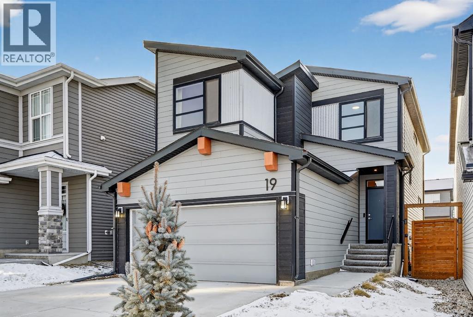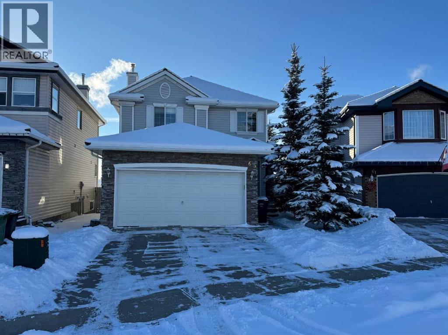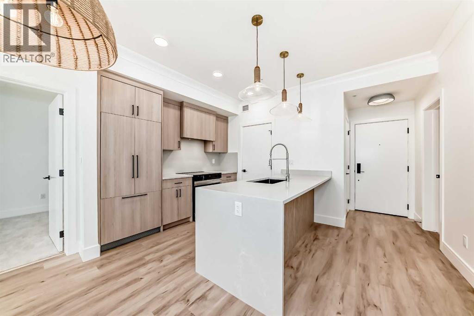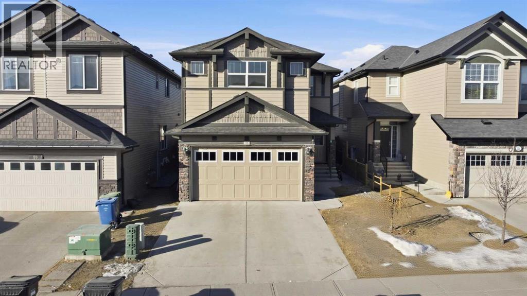6 Appaloosa Way
Cochrane, Alberta
Welcome to 6 Appaloosa Way in Cochrane, a beautifully designed family home offering over 2,200 square feet of modern, functional living space in a growing and family-friendly community. Built by Daytona Homes, this three-bedroom, two and a half bathroom property is packed with features that balance everyday convenience with long-term potential, including a side entrance and zoning for a future legal suite, a valuable option for multi-generational living or additional income down the road.Step through the front door or enter from the double attached garage, and you're immediately welcomed by a well-organized mudroom that connects directly through a walk-through pantry and into the kitchen. This layout keeps things efficient, especially on busy days when unloading groceries or managing the daily rush. At the heart of the home, the spacious open-concept kitchen features a central island with a flush eating bar, abundant prep space, and sleek modern finishes. Whether you're cooking, entertaining, or helping with homework at the island, this kitchen offers flexibility and flow.Just across from the kitchen is a versatile office or den, an ideal space for working from home, setting up a hobby zone, or keeping life organized. The kitchen also opens onto the bright great room and dining nook, offering a connected and inviting layout where natural light fills the space and everyday life feels open and relaxed.Upstairs, the thoughtful layout continues to impress. At one end of the home, the primary suite offers a private retreat complete with a five-piece ensuite that includes dual vanities, a soaker tub, a separate tiled shower, and an enclosed water closet. The walk-in closet provides plenty of room for storage and organization. Down the hall, two well-sized secondary bedrooms are tucked at the opposite end, each with easy access to a modern four-piece bathroom and a dedicated laundry room, making day-to-day living a breeze. Finishing off the upper floor is a large bonus room at the end of the hall, ideal for movie nights, a kids’ play area, or a quiet escape to unwind.The side entrance and future legal suite zoning add serious value and flexibility to this home, whether you're thinking of future rental income, creating a private space for extended family, or simply investing in options for the years ahead.Located in one of Cochrane’s newest and most desirable communities, with access to parks, scenic trails, schools, and local amenities, 6 Appaloosa Way is more than just a home. It’s an opportunity to build a lifestyle in a space that grows with you. Book your private tour today and explore everything this exceptional Daytona Homes build has to offer. (id:52784)
1325b 20 Avenue Nw
Calgary, Alberta
Welcome to the heart of Capitol Hill, one of Calgary’s most established and centrally located inner city neighbourhoods. This newly built semi detached home offers approximately 2,500 sq ft of well planned living space, including a basement legal suite, designed to balance modern style with everyday functionality. The main level features a thoughtful layout with a dedicated front office, ideal for working from home, while large windows throughout provide excellent natural light. The kitchen is both practical and refined, showcasing KitchenAid appliances, custom cabinetry, quartz countertops, and a clean full slab backsplash that delivers a seamless and modern finish. The kitchen and dining areas are designed for efficiency and comfort, flowing naturally into the living room for relaxed daily living and entertaining. Upstairs, the primary suite offers a private retreat with a spacious walk in closet and a well appointed ensuite with dual vanities and contemporary finishes. Two additional bedrooms, a full bath, bonus area and a conveniently located laundry room complete the upper level, providing a layout that supports family living with ease. The legal one bedroom spacious basement suite is fully self contained with a private entrance, full kitchen, laundry space, and bathroom, making it an excellent option for rental income or extended family. Thoughtful separation between living spaces ensures comfort and privacy throughout the home. Additional features include engineered hardwood flooring on the main and upper levels, durable LVP flooring in the basement, smart toilets, and a double detached garage offering secure parking and storage. The exterior features a clean stucco finish with modern detailing for lasting curb appeal. Capitol Hill is known for its mature streets, strong sense of community, and unbeatable access to Confederation Park, SAIT, the University of Calgary, schools, transit, and downtown. A home that delivers quality construction, flexible living, a nd long term value in a highly desirable inner city location. Move in ready. (id:52784)
315 Templewood Place Ne
Calgary, Alberta
This beautiful single detach bungalow, fully renovated, 3 br up, 3 br down, 3 bathrooms, double oversize garage + Rv parking pad on one side, quite cul-de-sac, close by grocery store No-frills, school, shopping, bus. Don't miss this one. Price reduced. It's now 650k. (id:52784)
5244 Township Rd 310
Rural Mountain View County, Alberta
Discover the perfect opportunity to build your dream home on this 2.99-acre parcel, recently subdivided and ideally located near Elkton / Cremona. Enjoy wide-open prairie views, fresh country air, and the freedom of rural living with convenient access to nearby amenities. This beautiful acreage offers excellent building sites and plenty of space for a custom home, shop, or hobby farm. A chance to secure a manageable acreage in a desirable foothills setting—bring your plans and make it yours. (id:52784)
6529 Country Hills Boulevard Ne
Calgary, Alberta
Open House Sunday 8 Feb. 11:00AM to 3:00PM. Modern three-storey townhome in the highly convenient community of Cornerstone! This like-new residence features a stunning open-concept main floor with LVP flooring, a bright chef’s kitchen showcasing modern white cabinets, stainless steel appliances, and quartz/granite countertops. The upper level offers three spacious bedrooms, including a primary suite with a private ensuite, plus desirable upper-floor laundry. Complete with a double attached garage and a versatile den/flex room, this home is just steps from shopping (Chalo! FreshCo, Tim Hortons) and provides excellent access to Stoney Trail, Deerfoot Trail, and the Calgary International Airport. (id:52784)
1215, 8 Bridlecrest Drive Sw
Calgary, Alberta
This smartly updated 2-bedroom, 1-bath home features a spacious open floor plan that creates a bright, airy feel throughout. The kitchen and dining areas are among the largest in the complex, offering a breakfast bar and ample room for a full dining set.Two generous bedrooms and the bathroom are thoughtfully positioned to provide excellent space and privacy. The sunny living area opens onto a private, covered west-facing balcony — one of the best locations in the complex, offering both privacy and great afternoon light.Durable laminate flooring runs through the main living areas and bedrooms. The unit includes a titled parking stall.Condo fees cover heat, electricity, water/sewer, landscaping, snow removal, and professional management. The complex is well run and meticulously maintained, featuring a beautifully landscaped central courtyard and parking area. Ideally located close to schools, shopping, and quick access to Stoney Trail, this home offers outstanding value and convenience in Bridleview Pointe. (id:52784)
206 5 Avenue Se
Three Hills, Alberta
Welcome to this charming 1½-storey character home with fantastic curb appeal ideally located close to schools and downtown Three Hills. Bursting with warmth and personality, this home has seen many thoughtful updates over the past 10 years, including roof, eavestroughs, vinyl windows, furnace, hot water tanks, upgraded electrical panel, and a beautifully renovated kitchen featuring quartz countertops and modern appliances. The main floor offers a comfortable living room, dining area with wood stove, updated kitchen, and a versatile flex room, along with a fully renovated bathroom with an accessible shower. Wide, wheelchair-accessible doorways throughout the main floor add to the home’s functionality without compromising its character. Upstairs, you’ll find three bedrooms, original wood floors, plus a 4-piece bathroom with convenient upper-level laundry. The former garage has been converted into an independent living area with two separate access points from the backyard—ideal for extended family, guests, or creative use. Step outside to a magnificent backyard designed for relaxation, complete with a pergola and additional storage shed. This unique property blends classic charm, modern updates, and flexible living spaces in a prime location. (id:52784)
1002, 530 12 Avenue Sw
Calgary, Alberta
Welcome to this beautiful, modern 2 bedroom, 2 bathroom Premium Beltline condo featuring panoramic views to the north & west and titled parking stall and storage unit. Spanning 1,116 sqft, the sophisticated corner layout is framed by floor-to-ceiling windows capturing sweeping sunset, mountain and city skyline views. A huge, almost 300 sqft patio, is an entertainer’s dream, ideal for summer barbeques, morning coffee or evening cocktails under Calgary’s glowing skies. Inside we have a sleek open-floorplan with luxury vinyl plank and tile flooring throughout, quartz kitchen countertops, 9 ft ceilings, stainless steel appliances, a wine fridge and convenient office/study corner with built-in desk and cabinets. The kitchen overlooks the living area with spacious countertop and cabinet space, pantry and stainless steel appliances. The serene primary suite features a generous walk-in closet and spa-inspired ensuite with dual sinks, while the second bedroom offers ideal flexibility for guests, roommates or a home office with its own access to a full bathroom. In-suite laundry and central A/C are an added bonus. Castello is one of Calgary’s premier executive buildings, offering residents a fitness centre, guest suite, concierge services, car wash, bike rack area and pets are welcome (with restrictions). Perfectly located in the heart of the Beltline, you’re steps from 17th Ave and 4th Street restaurants, shops and vibrant nightlife. (id:52784)
52 Lewisburg Close Ne
Calgary, Alberta
Uncover the charm of Lewisburg where residents will enjoy three neighborhood parks, convenient commercial spaces bringing everyday essentials close to home, and an extensive network of multi-use pathways connecting green spaces, recreational areas, and community amenities. A future town center will bring shopping, dining, and services into the heart of the community, while nearby schools make it an ideal place for families to grow. Just outside your front door, thoughtfully designed pathways lead to parks, natural spaces, and transit connections. With quick access to Stoney Trail and major routes, getting around the city, or out of it, is easy. Welcome to the COLLINGWOOD – a BRAND-NEW home built by Excel homes. This amazing family home has it all – it’s loaded with upgrades & offers FIVE BEDROOMS above grade. There is a SEPERATE entrance to the basement stairwell - and all the rough in's are in place for future LEGAL suite (with city permits and approvals)! This home is situated on a large pie lot, offers over 2231 sf & is delivered in an open plan, designed for families & entertaining. Main floor boasts a spacious entry & uniquely offers a MAIN FLOOR BEDROOM w/a 3 piece bath. The impressive kitchen is open to the great room & dining nook. You’ll notice the back of the house is almost entirely windows flooding this home w/natural daylight. Your Impressive kitchen features an abundance of cabinets & drawers & SS appliances. You’ll love the large island, stone counter tops, pot lighting. Enjoy the luxury of an additional SPICE KITCHEN (w/GAS STOVE) for all your culinary adventures. The family room & dining area are connected & offer huge family / entertaining potential. 9’ KNOCKDOWN ceilings & gorgeous luxury vinyl plank flooring make this space airy & bright. Upstairs you’ll find FOUR spacious bedrooms! The primary suite is separated from the 3 others by a huge bonus room that offers vaulted ceilings & pot lighting. The primary suite also features a spa like ensuite & walk in closet. Your laundry room & family bathroom complete this level. THE BASEMENT is partially developed (drywall, electrical & all rough ins) has all the rough in's for a future 2 bedrooms suite (subject to city permits & approvals)... & has a PRIVATE / SEPARATE side entry; perfect for rental income, extended family or a live-in nanny! Additional extras incl a gas line to BBQ, all counter tops are engineered stone, Smart Home Essentials like Ring Doorbell, wi-fi garage door opener, thermostat & numerous USB ports! This is a GOLD CERTIFIED BUILT GREEN home with all the cost-saving features that make Excel Homes a wise choice ! (id:52784)
19 Marquis Gardens Se
Calgary, Alberta
Welcome to this beautifully finished home in the highly desirable lake community of Mahogany! Located just blocks from the stunning 22-acre wetlands, schools, playgrounds and the lake—an ideal setting for families and outdoor enthusiasts. Thoughtfully upgraded throughout, the home features modern lighting, stylish countertops, and built-in fireplace. The main floor offers one of the most sought-after layouts, complete with two inviting sitting areas, a spacious dining room perfect for gatherings, and a huge kitchen island that serves as the heart of the home. Upstairs, the serene master retreat provides a peaceful escape with its walk-in closet and luxurious 5-piece ensuite, complete with soaker tub, separate shower, double vanity, and even heated floors! Two additional bedrooms, a bathroom and upstairs laundry complete the upper level, providing flexible space for family or guests. The newly finished basement (2024) enhances the home with a bright rec room/flex space, an additional bedroom, and a contemporary 3-piece bathroom—ideal for hosting visitors, hobbies, or movie nights. Outside, enjoy sunny afternoons on the oversized composite deck, perfect for entertaining or relaxing. Additional value comes from the oversized heated garage with 8' door. Full roof replacement completed in 2021 with hail-resistant shingles—an upgrade that offers peace of mind. With its thoughtful upgrades, functional layout, and exceptional location near natural amenities and community conveniences, this home presents an outstanding opportunity in one of Calgary’s most sought-after neighborhoods. Call your favorite realtor, and come see this wonderful family home today! (id:52784)
116, 3420 50 Street Nw
Calgary, Alberta
Price Improvement! Welcome to this quiet and inviting 2-bedroom NW condo in the heart of Varsity! Perfect for first-time buyers or savvy investors, this home offers exceptional value, great equity potential, and unbeatable convenience.This south facing main-floor unit features two well-sized bedrooms and large windows that bring in plenty of natural light. Enjoy the comfort of an assigned parking stall with plug-in, plus ample visitor parking for guests. The complex itself offers a charming courtyard and secure bike storage for added peace of mind.Ideally located just across from Market Mall, you’ll love the easy access to public transit, major routes like Shaganappi Trail and Crowchild Trail, and nearby destinations such as the University District, University of Calgary, Alberta Children’s Hospital, and Foothills Medical Centre.Discover the perfect blend of location, lifestyle, and value — right here in Varsity. (id:52784)
95 Southborough Crescent
Cochrane, Alberta
You’ll appreciate the space and flexibility this well designed 1,788 ft² detached home offers, including future basement suite potential with its own separate side entrance.Step inside to a bright, welcoming living room centred around a cozy fireplace, creating a comfortable place to gather. The layout flows naturally into the kitchen and dining area, which faces the backyard and works beautifully for both everyday living and hosting. The kitchen features rich cabinetry paired with light quartz countertops, a large pantry, and a sleek Silgranit sink. At the rear of the home, you’ll find additional storage, a convenient closet, and a 2 piece bathroom.Upstairs offers a practical and family friendly layout with a bonus room, two secondary bedrooms, a full 4 piece bathroom, and a full size linen closet. The primary bedroom is a standout, featuring a walk in closet with a bright window and a 4 piece ensuite. The laundry room is well laid out with shelving and space for a full size washer and dryer. Expansive windows throughout the home, including striking piano windows in the stairwell, create a bright and open feel across both levels.The undeveloped basement is ready for future plans, with rough in plumbing for a bathroom and a separate side entrance, offering strong suite potential (subject to approval and permitting by the city/municipality).The property includes a gravel garage pad now and room for a future double garage. (id:52784)
283210a Township Road 244b
Conrich, Alberta
Just 12 mins drive to City Calgary boundary. Double Car Garage, Walk out basement. Large Bungalow. This is your amazing chance to seize opportunity living in acreage and still close to amenities. This is Court Order Sale, information on the listing regarding the property might be incorrect, prospective purchasers encourage to do their own diligence. Kindly do not visit the property without confirmed appointment and accompanied by a licensed Realtor. Call your favorite Realtor to book a showing or any questions. More photos will be published once access to the property possible. (id:52784)
47 Calterra Estates Drive
Rural Rocky View County, Alberta
A Rare Opportunity to Own a Prime Acreage ParcelDiscover the perfect setting to build your dream home or secure a valuable investment property. This exceptional 3.95-acre parcel is ideally situated just minutes from the city limits of Calgary and Airdrie, offering the perfect balance of peaceful country living and urban convenience.This remarkable lot gives you the flexibility to bring your own builder or design and construct your own custom home, allowing you to create a residence tailored entirely to your vision and lifestyle.Located in one of the area’s most desirable communities, this is one of the final remaining parcels available — a rare offering with outstanding long-term value. Surrounded by the prestigious Calterra Estates, home to stunning multi-million-dollar luxury residences, this property benefits from an exclusive setting that enhances both its appeal and investment potential.Conceptual renderings are available to help you envision the possibilities of building a beautiful home nestled in nature. Imagine a private sanctuary surrounded by natural beauty, where tranquility meets refined living.(Renderings are for illustrative purposes only.) Opportunities like this are increasingly scarce. Secure your place in one of Calgary’s most sought-after acreage communities and build the custom estate you’ve always envisioned. (id:52784)
11 Ridgebrook Drive Sw
Airdrie, Alberta
Location, Lifestyle & Potential in the Heart of AirdrieWelcome to this charming bungalow tucked into the established community of Ridgebrook, one of Airdrie’s most walkable neighbourhoods. Just over 1,000 sq ft, this 3-bedroom, 2-bathroom home offers a solid footprint, a finished basement, and endless potential for the buyer ready to make it their own.The true star here is the location. Step outside and enjoy being minutes from the brand-new Airdrie Public Library, the energy of downtown/Main Street, and all the parades, festivals, and community events that make this area so special. Morning strolls, evening bike rides, or weekend picnics are effortless with Nose Creek Park just a short walk away—one of Airdrie’s most loved green spaces.Inside, the classic bungalow layout offers comfortable main-floor living with three bedrooms and a full bath, while the finished basement provides additional living space, a second bathroom, and flexibility for a family room, home office, or guest area. The home is ready for updates and personal touches, making it an ideal opportunity for renovators, investors, or buyers looking to build equity in a prime central location.Whether you’re dreaming of restoring its charm or re-imagining it entirely, this Ridgebrook home is your chance to live close to everything that makes Airdrie feel like home. (id:52784)
221 1st Avenue Nw
Diamond Valley, Alberta
Here’s a great opportunity to own a new affordable 2 bedroom home located on the Black Diamond side of Diamond Valley, within walking distance to most amenities. This manufactured home sits on its own small lot so there are no monthly pad fee’s. This home is 960 sq ft with room for parking for 2 vehicles at the rear of the home. The home sits on a screw pile foundation, with plywood sheeting underneath. High quality construction with All Weather Windows, 2x6 construction, extremely well insulated with R-40, 25 year asphalt shingles on roof, upgraded Cal XL wood composite siding, upgraded luxury vinyl plank flooring, air exchange system, all drywall inside with smooth ceilings, composite decking with a cedar pergola. The home is bright and welcoming with neutral colors through out. The main living area is a vaulted open floor plan. The bedrooms are located at either end of the home. Stacking laundry is located in the large 4 pc bathroom. This home comes with a 10 year home warranty. This lovely home is ready to move into and a quick possession is available! (id:52784)
144 Legacy Mount Se
Calgary, Alberta
Welcome to 144 Legacy Mount SE an exquisite 2824 sq. ft. detached home in one of Calgary’s most sought-after and family-friendly communities: Legacy. Ideally located across from prestigious Legacy Estate Homes and backing onto a tranquil green space with a playground, this stunning property seamlessly blends elegant design, upscale finishes, and everyday functionality to create the perfect forever home. Step inside and experience a true sense of grandeur. From the moment you enter, you're greeted by 9-foot ceilings, upgraded 8-foot doors, and a show-stopping curved staircase with stylish railings and an open-to-below layout, all illuminated by an abundance of natural light streaming through oversized windows. Throughout the home, hardwood and tile flooring ensure a carpet-free, low-maintenance lifestyle with timeless appeal. At the heart of the home is a two-toned designer kitchen that’s both beautiful and functional. It features ceiling-height white cabinetry, quartz countertops, under-cabinet lighting, and premium appliances including a gas stove, chimney-style hood fan, wine fridge, and a fridge with a water line. Thoughtful touches like hidden sponge storage, a built-in soap dispenser, and strategically placed electrical outlets highlight the attention to detail. The massive central island and walk-in pantry provide exceptional storage and prep space, while the kitchen flows effortlessly into the dining and living areas, offering sweeping views of your private backyard oasis. The cozy living room is anchored by a modern gas fireplace and features built-in speakers, perfect for relaxed nights or entertaining. Step outside to enjoy your 2-tiered cement deck with a BBQ gas line—the ultimate summer setup. Finishing off the main level is a bright home office with double French doors, ideal for remote work, and a spacious mudroom with built-in lockers, leading to the finished double garage, complete with smart storage solutions. Upstairs, a central bonus room smartly separates the luxurious primary retreat from two generously sized bedrooms, offering optimal privacy. The primary suite is a true retreat with a spa-like ensuite featuring dual vanities, ample counter space, medicine cabinet, soaker tub, stand-up shower with built-in bench and dual nooks, a private water closet, and extra linen storage. The expansive walk-in closet comes fully outfitted with custom built-ins and drawers. The two secondary bedrooms each offer walk-in closets with windows and share a beautifully appointed 4-piece bathroom. The upper-level laundry room adds everyday convenience with its utility sink, abundant counter space, lower cabinetry, and ample hanging options. Additional upgrades that are worth noting are central air conditioning, Hunter Douglas Window Coverings Throughout, Built-in Speakers, Ethernet Cat6 Cable in Every Room and Smartphone-Controlled Underground Irrigation System. Don’t miss your opportunity to own this elegant and highly upgraded home! (id:52784)
1007, 1122 3 Street Se
Calgary, Alberta
What if your next home didn’t just give you a place to live…but gave you a front-row seat to Calgary’s skyline?Welcome to Unit 1007 at The Guardian - one of Calgary’s most iconic high-rise buildings where modern design meets unmatched city views.The Guardian is known across the city for its bold architecture and premier downtown location. And this 2-bedroom, 2-bathroom corner unit offers 815 square feet of exceptionally well-designed space with titled underground parking and a separate storage locker.From the moment you walk in, you’re greeted with floor-to-ceiling windows that flood the space with natural light. The modern open-concept layout makes every square foot count.Wide-plank flooring, a clean, neutral colour palette and panoramic skyline views that stop you in your tracks. This is the kind of space that feels bigger than it is because it was designed right.The sleek kitchen features modern cabinetry, stone countertops, undermount sink and built-in cooktop and oven. It’s clean, minimalist, and open to your living area, perfect for entertaining friends before heading out downtown… or simply enjoying a quiet evening in.Step onto your private balcony with its glass railing system and durable deck tile flooring. There’s room for patio seating and a BBQ.And the views! Unobstructed panoramic skyline. Iconic Calgary Tower views. Overlooking the Stampede Park and Scotiabank Saddledome. Sunsets here are incredible and at night, the city lights are absolutely spectacular. This isn’t just a balcony. It’s your private skybox.The primary bedroom offers a spacious layout with stunning city views, sliding-door closets, and a sleek ensuite. The second bedroom is thoughtfully positioned for privacy, ideal for a roommate, guests, or a stylish home office.Two full bathrooms make this layout incredibly functional and desirable especially for professionals or investors looking for strong rental appeal.Living at The Guardian means access to amenities that rival luxury h otels - fully equipped fitness centre, dedicated yoga studio, workshop space, expansive garden terrace, outdoor BBQ areas, fire pit with multiple seating areas and beautifully designed residents’ lounge with full kitchen, TVs, and even a ping pong table. This is where you host birthdays, game nights and holiday gatherings.Exceptional walkability: steps to the C-Train, Stampede Park, casino, and Repsol Sport Centre, plus easy access to East Village, Bow River pathways, 17th Avenue, and the downtown core.Ideal for professionals, investors, or first-time buyers seeking modern downtown living with incredible views and strong rental potential.This is downtown energy without compromise.If you’ve been waiting for the right combination of views, layout, location, and lifestyle… Unit 1007 at The Guardian may be the one.Reach out today for your private showing and experience Calgary from a whole new perspective. (id:52784)
524 51 Avenue W
Claresholm, Alberta
Welcome to your ideal bungalow, centrally located close to downtown, parks, walking paths, and schools. This well-maintained home features a spacious living room with large south-facing windows that flood the space with natural light. The cute and functional kitchen offers updated cabinetry, countertops, and backsplash, with a sink overlooking the backyard. A movable island and a window opening to the living room enhance the sense of space and flow. The separate dining room is highlighted by a large picture window, perfect for everyday meals or entertaining. Two bedrooms are located on the main floor, including a generously sized primary that easily accommodates a king-size bed. Both bedrooms feature full-height closets for excellent storage. A 3-piece main bathroom with a walk-in shower completes the main level. A rear entrance leads directly to your ground-level patio and fully fenced backyard. Downstairs, the basement offers a nostalgic feel with a family room, games room complete with a wet bar, an additional bedroom (see remarks), and a 2-piece bathroom with a shower conveniently located nearby. The property also features back alley access, a large side driveway, and a detached heated garage—ideal for parking, storage, or a workshop. Many perennials throughout the yard as well as raspberry bushes and a raised garden bed. Immediate possession is available, making this a fantastic opportunity to move right in. (id:52784)
124 Edgebrook Road Nw
Calgary, Alberta
Priced to sell!! Stunning 2-storey split offering over 2,000 sq. ft. of beautifully upgraded living space on a peaceful, tree-lined street in the highly desirable Edgemont community, NW Calgary. This meticulously maintained non-smoking, pet-free home features 4 bedrooms in total and is packed with numerous upgrades and many brand-new features, delivering a rare, move-in-ready opportunity.The well-designed layout includes a bright living room and dining area on the main level, ideal for everyday living and entertaining. The kitchen showcases sleek vinyl plank flooring, which continues into the main-level half bath, along with a modern range and hood fan, offering a fresh and cohesive look. Soft, brand-new carpeting adds warmth throughout the home, while all window blinds are newly installed.The upper level hosts the primary bedroom and additional bedrooms, highlighted by a beautifully remodeled primary ensuite featuring a double vanity, skylight, and a high-efficiency toilet, creating a bright, spa-like retreat. All bathrooms feature elegant tiled flooring and high-efficiency toilets.A few steps down from the main level, the spacious family room provides a comfortable gathering space alongside a fourth bedroom on the same level, ideal for guests, a home office, or multigenerational living. The lower basement level is unfinished and primed for future development, offering excellent flexibility to expand the home’s living space.Enjoy cozy evenings around the wood-burning fireplace with gas assist, and extend your living outdoors onto the rear deck, perfect for summer entertaining. A double attached garage adds everyday convenience and generous storage, while rear lane access provides discreet and convenient bin pickup.Additional upgrades include all Poly-B plumbing replaced with PEX.Ideally located near parks, scenic pathways, and Nose Hill Park, with access to highly regarded schools, shopping, and major routes, this Edgemont home combines space, comfort, and long-term value. With its versatile layout, extensive upgrades, quiet suburban setting, and non-smoking, pet-free condition, properties of this calibre rarely come to market. (id:52784)
19 Rowley Park Nw
Calgary, Alberta
Welcome to 19 Rowley Park, located just moments away from walking paths, the river valley and the impressive Rockland Park Homeowners Association recreation facilities with outdoor heated pool and hot tub, full size and maintained hockey rink and skating paths, pickle ball courts, a pond, and more! This better than new 2-storey home offers more than 2500 SQFT of living space and is in pristine condition PLUS its located in Phase One, so no construction next door. With a welcoming front entrance, practical mudroom, and a bright and open great room with a beautiful and well-appointed kitchen, dining room, and living room, plus a main floor powder room, this is a great house for those who like to entertain in comfort and enjoy those perfect quiet family nights. The upper level offers a bonus room, large primary suite with huge ensuite and walk-in closet, two bedrooms, laundry room, and a full bathroom. The lower level has an additional family or recreation space, a flex room perfect for exercise, office, playroom or as a small bedroom, a full bath, and a large and very well-organized utility and storage room. This is an ideal home for those looking to be in this new community without having to deal with the added expense and timeline of building—already fenced and landscaped with a west facing back yard and is move-in ready with upgraded features including luxury vinyl plank flooring, triple pane windows, water softener and central AC! Quick access to Stoney Trail, schools, the mountains, and the farmer’s market. Practical and beautiful, and waiting for YOU! (id:52784)
65 Spring Crescent Sw
Calgary, Alberta
Welcome to this well-appointed 1,933 sq ft single-family home located in the highly desirable community of Springbank Hill. Offering an ideal layout for modern living, this residence combines space, comfort, and natural light in a prime southwest Calgary location. The main floor features a welcoming open-concept design with a bright living area, a versatile den perfect for a home office or study, and a convenient 2-piece bathroom. The functional kitchen offers ample cabinetry and counter space and flows seamlessly into the dining area, ideal for everyday living and entertaining. Upstairs, you’ll find three generously sized bedrooms, including a private primary retreat with a full ensuite bath, as well as an additional full bathroom serving the secondary bedrooms. Enjoy all-day sunshine in the south-facing backyard, perfect for gardening, outdoor dining, or relaxing with family and friends. Located on a quiet street close to top-rated schools, parks, shopping at Aspen Landing and Westhills, public transit, and quick routes to downtown and the mountains, this home delivers outstanding lifestyle convenience in one of Calgary’s most sought-after communities. (id:52784)
1319, 4270 Norford Avenue Nw
Calgary, Alberta
The condo is a brand-new Nero C model by Rohit Homes, offering 801 sq. ft. of thoughtfully designed living space with 2 BEDROOMS and 2 BATHROOMS. The home features an open-concept layout with a modern kitchen and a spacious living room, ideal for both everyday living and entertaining. The primary bedroom includes a walk-in closet and a private 4-piece ensuite bathroom. Additional features include in-suite laundry, a private balcony, abundant natural light, and A/C rough-in for year-round comfort. Luxurious finishes are showcased throughout, including quartz countertops, high-end stainless-steel appliances, and a contemporary design. The property also comes with a TITLED UNDERGROUND PARKING stall for added security and convenience, along with a titled underground personal STORAGE LOCKER—a valuable feature rarely included in new condo developments. Schedule your showing today. (id:52784)
55 Skyview Shores Road Ne
Calgary, Alberta
Welcome to 55 Skyview Shores Road NE—an exceptional home offering 5 bedrooms plus a den, and 3.5 baths. With over 3,100 sq. ft. of developed living space across three levels this home is a must see! Built by Shane Homes and meticulously maintained, this property also features new Hardie Board siding and a Class 4 roof for enhanced durability and weather protection.An added advantage is the City-registered legal suite (BP2025-09310), providing outstanding flexibility for extended family living or rental income.Step inside to a bright and functional main level featuring granite countertops, hardwood flooring, iron spindle railings, knock-down ceilings, and upgraded stainless steel appliances. The spacious kitchen offers a walk-in pantry, an extended granite island, and direct access to the deck. A welcoming family room with a gas fireplace, along with separate living and dining areas, make this level ideal for both everyday living and entertaining.Upstairs, you’ll find a generous layout that includes a vaulted bonus room, a comfortable primary suite with a 5-piece ensuite (double sinks, soaker tub, separate shower), and a walk-in closet. Two additional large bedrooms each feature walk-in closets and space for a computer desk. Convenient upper-level laundry adds practicality to the second floor.The legal secondary suite offers a private entrance and a thoughtfully designed layout.Additional highlights include an insulated double attached garage with a sink and 220V wiring, as well as a fully fenced and landscaped yard. Ideally located close to major routes, schools, parks, shopping, transit, and just 6 minutes from the airport, this home combines comfort, convenience, and income potential in one of NE Calgary’s most desirable communities.Easy to show and truly a must-see! (id:52784)

