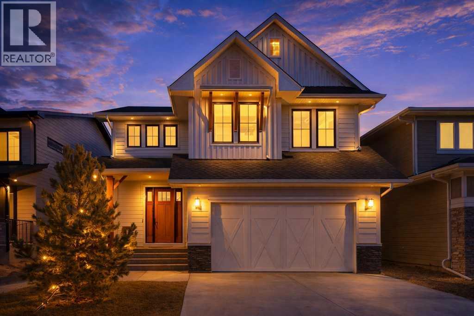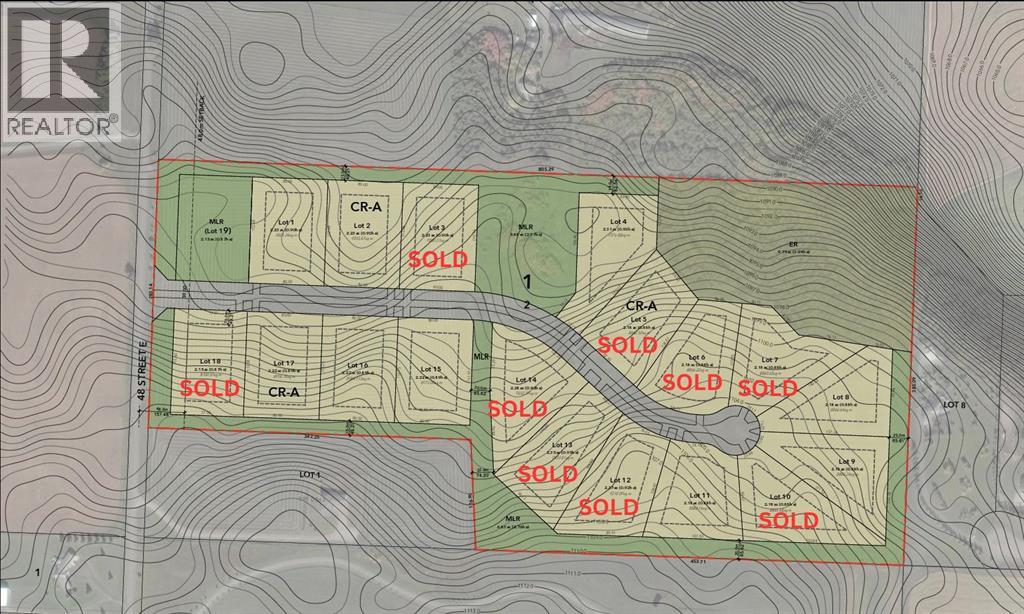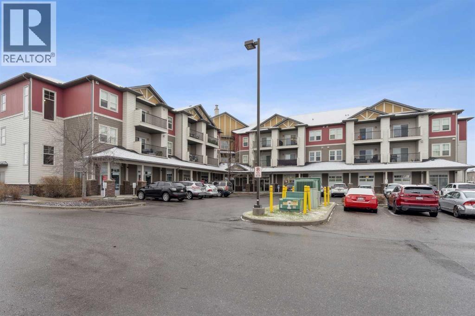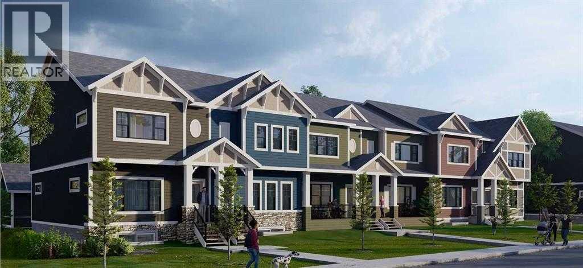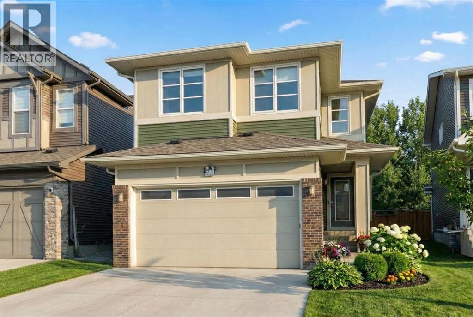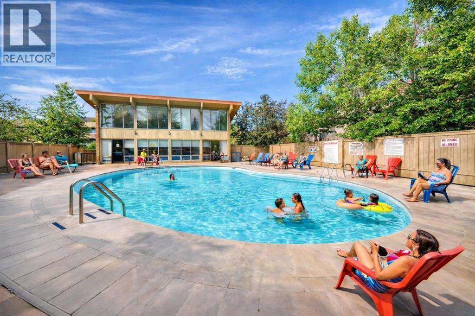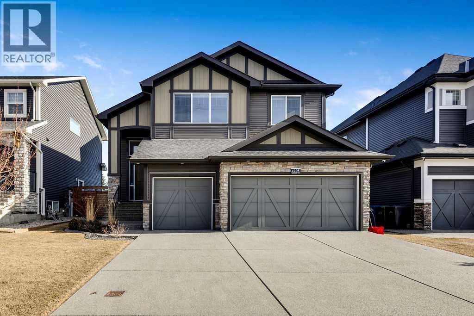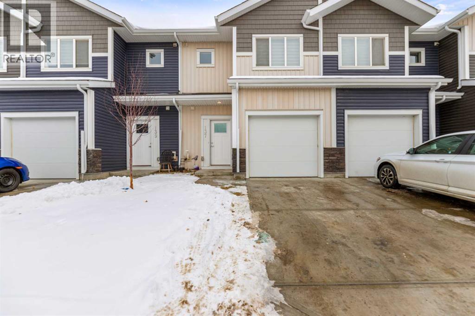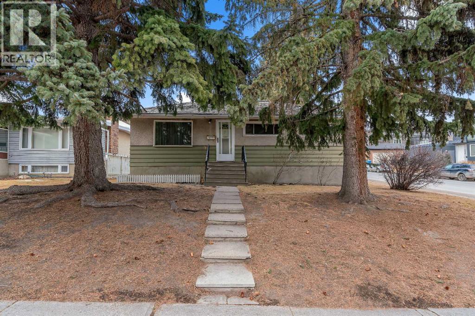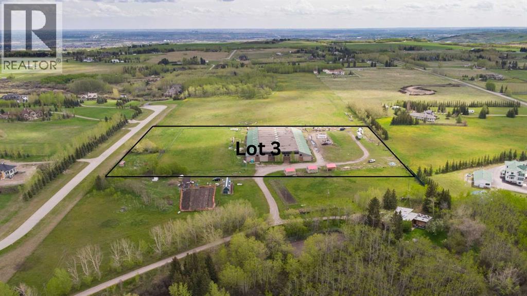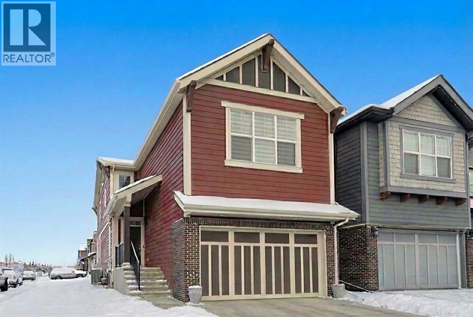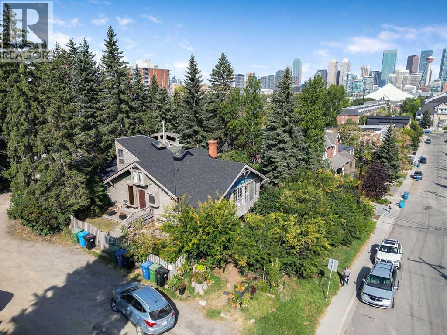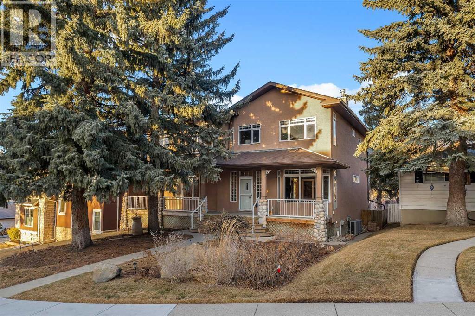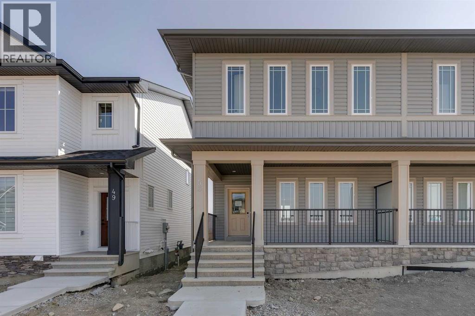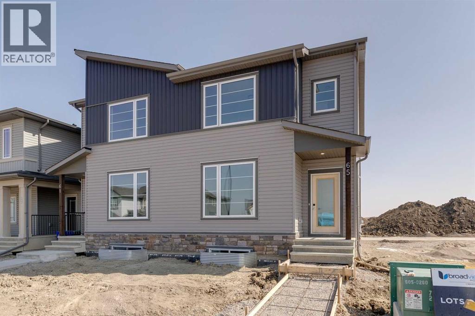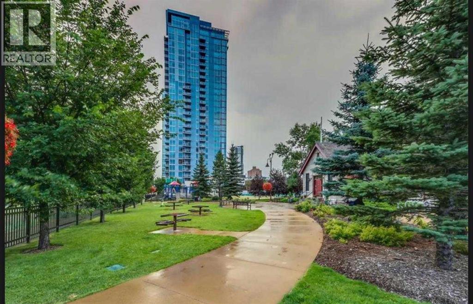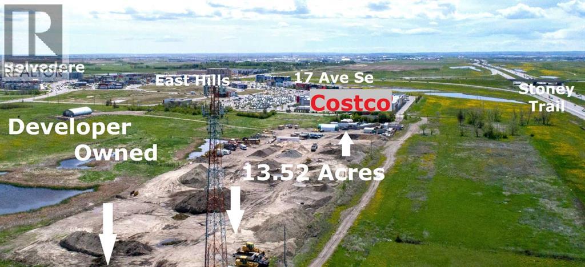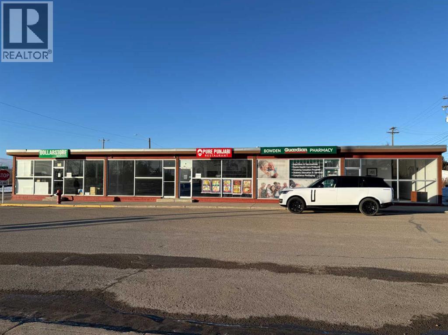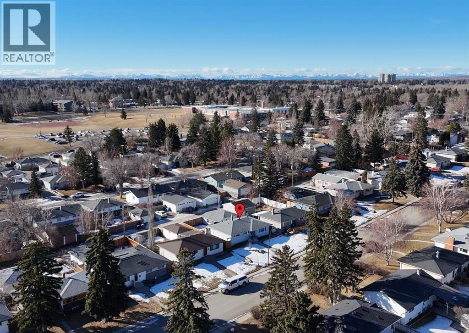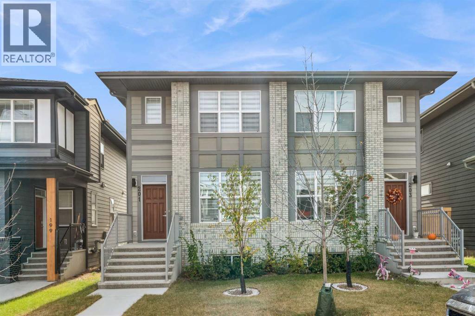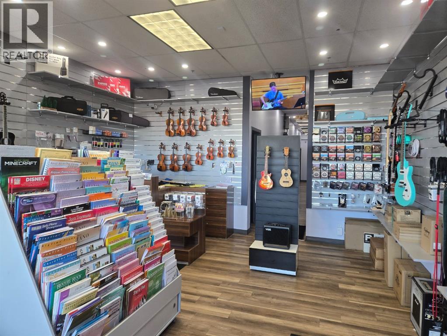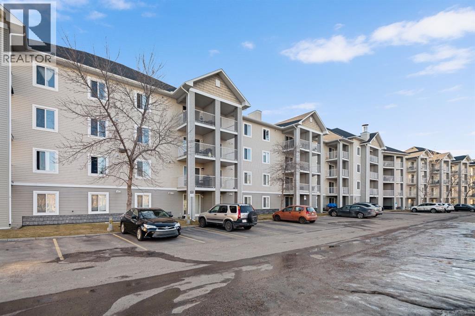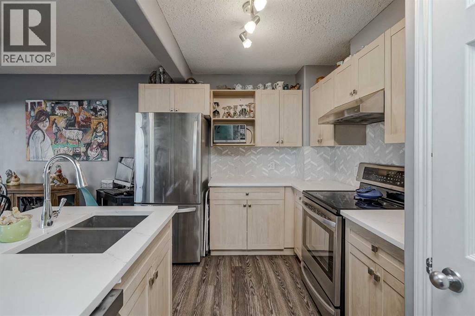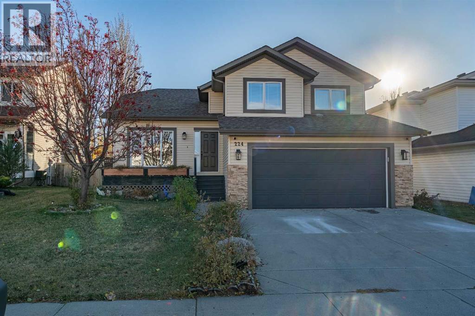56 Grayling Road
Rural Rocky View County, Alberta
Welcome to an exceptional luxury home in the award-winning community of Harmony, offering over 4,000 sq ft of fully finished living space and a premium setting that truly delivers the lifestyle this community is known for. Perfectly positioned with an east-facing backyard, this home backs onto a peaceful walking path and Mickelson National Golf Club, creating a rare blend of privacy, views, and year-round recreation right outside your door. Inside, you’ll love the bright, upscale feel with 9’ ceilings on the main floor and in the basement, rich engineered hardwood flooring, and a stunning open-concept layout anchored by a feature gas fireplace in the living room. The main floor is both functional and elegant, featuring a formal dining room, an impressive chef’s kitchen with a high-end gas cooktop, built-in oven and microwave, a large granite island, and a convenient walk-through pantry that connects seamlessly to the rest of the home, ideal for busy families and effortless entertaining. Upstairs, the upper level is designed with comfort in mind, featuring three spacious bedrooms, each with its own walk-in closet, plus two full bathrooms and a highly desirable upper-level laundry room. The fully finished basement expands your living space beautifully with two additional bedrooms, a full bathroom, and a stylish entertaining area complete with a granite-topped basement bar, perfect for movie nights, hosting friends, or creating a private guest retreat. You will love the heated garage to guard against the unpredictable Calgary weather. Step outside to enjoy your large upgraded deck and the morning sun in the east-facing backyard, with direct access to the walking path, perfect for peaceful strolls, biking, and enjoying everything Harmony has to offer. You’re close to Harmony Lake, the popular Harmony Adventure Park, excellent public and private schools, shopping, dining, and major routes make commuting to Calgary, the mountains, or Cochrane easy and efficient. (id:52784)
48038 295 Avenue E
De Winton, Alberta
This stunning 2.23-acre lot, located in the newly developed Deer Creek Heights subdivision, offers a rare combination of natural beauty and modern convenience. With sweeping sightlines that capture both the vibrant skyline of Calgary and the awe-inspiring Rocky Mountains, this property provides a picturesque backdrop that will take your breath away. The lot is surrounded by rustic ranch-style fencing, enhancing its sense of privacy and adding to its charming, country-like atmosphere. Its gently rolling terrain offers an ideal canvas for creating your custom home, while the expansive views ensure every room can be framed with natural beauty. Whether you're watching the city lights twinkle at night or enjoying the panoramic mountain vistas during the day, this lot is perfectly positioned to embrace the best of both worlds. Located just a short drive from Calgary’s amenities, yet offering a peaceful, rural escape, this property represents an exceptional opportunity to build your dream home. (id:52784)
9211, 101 Sunset Drive
Cochrane, Alberta
Bright & Contemporary Condo in Sought-After Sunset Ridge! Welcome to this beautifully appointed TWO-bedroom apartment located in The Trading Post of Sunset Ridge, a friendly and well-established community. Offering over 715 sq. ft. of thoughtfully planned living space, this home blends modern design with everyday practicality. The generous primary bedroom, open-concept layout, and inviting eat-in kitchen create a comfortable and functional living environment. Expansive vinyl windows and a patio door allow natural light to pour in, enhancing the bright, open feel throughout the unit. The second bedroom is ready for children, guest to to utilize as a home office, or quiet retreat, adapting easily to your needs, and has a full size closet. This fully sprinklered building provides added peace of mind, while in-suite laundry, a dedicated storage locker, and a heated underground parking stall add everyday convenience. Step onto the spacious covered balcony to enjoy serene southwest ravine views and glimpses of the mountains—an ideal setting to relax at the end of the day. The building boasts durable Hardie plank siding, attractive landscaping, secure underground parking, and well-maintained, light-filled common areas. Elevator access and multiple stairwells ensure easy movement throughout the complex. Unmatched convenience awaits with medical and dental clinics, a pharmacy, and retail services located right on the main floor, along with nearby restaurants, a convenience store, and a gas station just steps away. Experience exceptional value and a connected lifestyle in Sunset Ridge—this condo offers more than just a place to live, it offers a place to feel at home. (id:52784)
35 Baysprings Terrace Sw
Airdrie, Alberta
1687 Sq Ft Townhouse in Baysprings. This unit is now complete and ready for occupancy. Enjoy modern living in a prime location. This home features: Open-concept layout, Kitchen finishes, white cabinets with quartz counter top, and Stainless Steel Appliances. Upstairs 3 bedrooms, Stacking Washer/Dryer, and a flex room which is great for home office, TV sitting area or playroom for your children, Private outdoor space, Double car detached garage. Located in the desirable Baysprings community, you’ll be close to parks, schools, and various amenities. Don’t miss out on this exclusive opportunity! Commissions are paid on pre-GST Sale Price (id:52784)
223 Savanna Way Ne
Calgary, Alberta
Welcome to this stunning executive-style home offering over 2,200 sq. ft. of fully developed living space, thoughtfully designed for modern family living. This exceptional residence features 7 bedrooms and 4 full bathrooms, providing outstanding space, comfort, and flexibility for growing or multi-generational families. The main floor showcases a bright open-concept layout filled with natural light, including a spacious family room and a formal living room highlighted by a designer-tiled feature wall and fireplace—perfect for both everyday living and entertaining. A main-floor bedroom with a full 4-piece bathroom offers ideal accommodation for guests or aging family members. Upstairs, you'll find a sunlit bonus room, four generously sized bedrooms, two full bathrooms, and a convenient upper-level laundry room that adds everyday functionality. The primary bedroom retreat truly stands out, featuring an ensuite bathroom designed for relaxation and privacy. The fully finished basement offers exceptional versatility with a large living area, two bedrooms, a full bathroom, ample storage, separate laundry, and a private entrance—ideal for extended family or potential rental income. Step outside to a beautiful backyard featuring a large composite deck, offering durability, low maintenance, and the perfect space for outdoor relaxation and entertaining. Recent exterior upgrades include a NEW roof 2025 and NEW sidings 2025. Inside, enjoy modern lighting, premium doors, designer hardware, remote-controlled and Alexa-operated blinds, security cameras, and a keypad entry system. Ideally located near walking paths, parks, schools, medical clinics, dining, and Savanna Bazaar, with quick access to major roadways and just 10mins to Calgary International Airport. Meticulously maintained, and owner-occupied home since November 2020, this property perfectly blends luxury, space, and location. Book your private tour today! (id:52784)
307, 816 89 Avenue Sw
Calgary, Alberta
Imagine a world where you can relax around the pool, hop on the tennis court or gather in the communal centre. The reality is that this scenario exists, very affordably, at Hays Farm. Come experience the best value in all of the city and up your lifestyle without sacrificing on budget or location. This 1 bedroom unit sits on the 3rd floor and is one of the larger floor plans in the complex. Freshly updated + recently cleaned, you will be able to move right in with ease. Enjoy the views from the patio [which recently had a huge overhaul throughout the building] and soak in movie night from the huge living area. An impressive bedroom size and will fit a king bed. The unit comes with a designated parking stall, in-suite storage and laundry facilities a mere 10 steps down the hall. The full list of onsite features include: outdoor pool, tennis/pickleball courts, steam room, recreation facility + visitor parking. If this is your year to get into the real estate market, make it happen here at the amenity rich Hays Farm community! (id:52784)
205 Aspenmere Way
Chestermere, Alberta
Welcome home to this beautiful HEATED triple garage home that backs onto a great green space. The 2 story foyer welcomes you where you first notice the fine craftmanship and care the previous owners have put into the home, showing off wrought iron railings and beautiful hardwood floors. As you enter the main living area the wine storage room takes center stage. With bright cabinets, built in appliances and granite countertops the kitchen speaks for itself. Out the dinning nook you will enjoy an oversized deck that backs onto a beautiful park/playground. Upstairs you will find a bonus room, 3 bedrooms and laundry. The master suite welcomes you with large windows and a spa like bath with stand alone soaker tub and a unique dual glass sided shower. The basement is fully developed with 1 more bedroom and bath and plenty of storage. Don't miss out on your chance to own this special home and call your realtor to book a showing today!!!! (id:52784)
137, 137 Red Embers Link Ne
Calgary, Alberta
Welcome to Unit 137 in Red Embers Point, perfectly situated in the heart of Redstone. 3 BED | 2.5 BATH | FRONT ATTACHED GARAGE | PREMIUM FINISHES | LOW CONDO FEES | GREAT REDSTONE LOCATIONThis impressive, modern 2-storey townhouse combines style and functionality throughout. It offers 3 well-sized bedrooms, 2.5 bathrooms, a single attached garage with a driveway, and a bright, open-concept main floor accented by durable vinyl flooring and contemporary design elements. The kitchen stands out with its quartz countertops, stylish two-tone cabinetry, stainless steel appliances, and a central island with seating—ideal for casual meals or entertaining. On the upper level, you’ll find a comfortable primary bedroom with a 4-piece ensuite, two additional bedrooms, another full bathroom, and a convenient laundry space.The unfinished basement provides a blank canvas for future development, while the spacious back deck is perfect for outdoor enjoyment. Located in a welcoming, family-oriented community close to parks, schools, shopping, and major routes, this home offers quick access to CrossIron Mills, Costco, and the airport. Book your private showing today! (id:52784)
604 56 Avenue Sw
Calgary, Alberta
This prime 50x120 ft corner lot is ideally located in the heart of Windsor Park - just minutes from Chinook Centre, major transit, schools, parks and offers quick, easy access to downtown. Whether you're a builder, investor, or developer, this is a fantastic opportunity to capitalize on one of Calgary’s most desirable inner city communities. Opportunities like this don’t come up often - don’t miss out! (id:52784)
881401 206 Avenue W
Rural Foothills County, Alberta
Here is a BEAUTIFUL 7.95 ACRES of land CLOSE to RED DEER LAKE + just off 37 Street (aka 96 Street) in the STUNNING ROLLING COUNTRYSIDE of the RURAL FOOTHILLS!!! Only MINUTES to Calgary!!! BUILD your DREAM HOME here w/CUL-DE-SAC access on a LARGE PRIVATE lot that is WIDE OPEN + 2 DRILLED WELLS. Outside city living with a BEAUTIFUL view of the mountains while maintaining a stunning city view too!!! VIEWS ALL AROUND of the GORGEOUS land (over 4000 ACRE RESERVE!!!) incl/WILDLIFE GALORE. The main roads are STONEY TRAIL + this PRIME LOT is located a short jaunt from GRANARY ROAD Farmers Market + CONVENIENT PAVED ROAD access. The Building is not included in the sale price. The building needs to be removed by April 1, 2026, as per the MD, which is non-negotiable. It can be sold separately if the buyer wants it; however, it needs to be relocated. Our seller will remove it before possession otherwise. This parcel cannot be subdivided as per Foothills County. This is GREAT VALUE for the $$$ when you consider the POTENTIAL + FANTASTIC LOCATION of this LAND!!! GRAB this AMAZING opportunity w/BOTH HANDS, take a DRIVE OUT because you will be IMPRESSED!!! You can't find many PARCELS this CLOSE to the CITY on a PAVED ROAD!!! (id:52784)
248 Masters Row Se
Calgary, Alberta
Welcome to this stunning two-storey, Double Front Attached Garage home located in the award-winning lake community of Mahogany — where modern design meets everyday comfort. Situated on a large corner lot, this property offers exceptional curb appeal, air conditioning, and an abundance of natural light throughout thanks to the additional side windows.Step inside to an open-concept main floor designed for both entertaining and functionality. The spacious kitchen impresses with granite countertops, a large island, stainless steel appliances including a built-in microwave, and a walkthrough pantry that conveniently connects to the mudroom. The corner living room is bright and inviting with plenty of windows, while the dining area overlooks the backyard — ideal for family gatherings or relaxed evenings at home.Upstairs, discover three generous bedrooms, including a luxurious primary retreat complete with a walkthrough closet and a spa-inspired 5-piece ensuite featuring a soaker tub, upgraded shower, and dual vanities with granite counters. You’ll also find a cozy bonus room perfect for movie nights or a play area, along with a large laundry room offering extra storage and convenience.Located just minutes from Mahogany Lake, scenic parks, schools, and the community’s vibrant shopping and dining options, this home perfectly blends style, comfort, and location.Experience the best of Mahogany living — this is one you’ll want to see! (id:52784)
2629 Erlton Street Sw
Calgary, Alberta
Developers!! Investors!! This exceptional, unique property is now available. Consisting of 4 lots / 2 houses over almost 10,000 square feet of prime, inner-city land in coveted Erlton. This rare, huge property consisting of 2 current structures (4 occupied suites) may be redeveloped in any number of ways. This amazing property backs onto forest land then the Elbow River below. Clear titles and (non-compliant ) RPR are available. This remarkable property/ location is solid gold. Truly a once in a lifetime investment opportunity! (id:52784)
15 Rosery Drive Nw
Calgary, Alberta
Located on one of the most sought after streets in Rosemont. This large executive style home is only steps away from the fabulous Confederation Park with wonderful walking and cycling pathways. Conveniently located close to public transit, easy access in and out of the community, and best of all there are great schools all the way from pre-school to University. This home features a total of four good size bedrooms which includes a bedroom on the main floor with it's own en-suite. A main floor office for those working from home, a wonderful open floor plan ideal for large family gatherings and entertaining. There is a huge expansive balcony/deck just off the living room; a great extension of entertaining space in the summer and a wonderful mudroom just off the kitchen. The kitchen features a built-in oven along with a gas cooktop and a warming drawer, and lots of cabinets for storage. The upper floor has three large bedrooms including a bonus room or TV room. The primary bedroom retreat features a large walk-in closet and a five piece en-suite and also has it's own fireplace; ideal for those cold wintry nights. The basement features a huge two part storage area just off the stairway; very unique feature indeed. The family or recreation room features all custom built-in cabinets. The mechanical room features two high efficiency furnaces, HRC unit and also has two A/C units for year round comfort. This home is in move-in condition; sit back and enjoy a morning coffee on the front porch or relax on the deck for a BBQ. Don't miss out on this opportunity to live on one of the best street in Rosemont. Call for your own private tour today. (id:52784)
53 Southborough Lane
Cochrane, Alberta
Welcome to this beautifully designed half duplex located in a growing new community. Step inside to a bright front living room centred around a cozy fireplace, creating a warm and inviting space to relax or entertain. The adjoining dining area offers plenty of room for your full dining table and flows seamlessly into the kitchen.The kitchen is finished with full-height light grey cabinetry, Whirlpool appliance package, a breakfast bar for casual seating, pantry storage, and a sleek white Silgranit sink. A convenient 2-piece powder room is located toward the rear of the home.Upstairs you’ll find three bedrooms, two full bathrooms, a versatile bonus room, and a linen closet for added storage. The primary suite features a walk-in closet with a window for natural light, along with a private ensuite complete with double vanity and tile flooring.Additional features include triple pane windows for efficiency and comfort, plus a gravel pad at the rear ready for a future garage. The unfinished basement offers 9 foot ceilings, bathroom rough-in, side entrance and is ready for your personal design and development ideas. (id:52784)
65 Southborough Lane
Cochrane, Alberta
Welcome to the beautiful community of Southbow Landing. This well designed 3 bedroom, 2.5 bath home offers 1,782 ft² of functional and stylish living space. Step inside to a bright, sunny front living room centred around a cozy fireplace, creating a comfortable space to relax or gather. The home flows naturally into the kitchen and dining area located at the back of the house, overlooking the yard and offering a great layout for both everyday living and hosting. The kitchen is a standout, featuring warm light brown cabinetry, coordinating light quartz countertops, a large pantry, and a striking black Silgranit sink with black fixtures that add modern contrast and style. At the rear of the home, you’ll find a convenient closet at the back entrance along with a 2 piece bathroom. Upstairs offers a family friendly layout with three bedrooms, a full size linen closet, two full bathrooms, and an upper laundry area for everyday convenience. The basement is ready for your future plans, featuring 9 foot ceilings and rough in plumbing for a future bathroom. A garage pad is already in place for construction of a future double garage. (id:52784)
504, 215 13 Avenue Sw
Calgary, Alberta
Experience vibrant inner-city living in this beautifully renovated 1 bedroom, 1 bathroom residence in Union Square, perfectly situated in Calgary’s sought-after Beltline. Offering a seamless blend of modern comfort and urban convenience, this west-facing unit showcases stunning park views and an unbeatable location backing directly onto Haultain Park—one of the few downtown residences to offer immediate access to green space and tennis courts. Recently refreshed with thoughtful upgrades throughout, the home features upgraded flooring, fresh contemporary paint, and stylish new lighting fixtures that create a bright and inviting atmosphere. The well-appointed kitchen is both functional and elegant, complete with sleek granite countertops, a spacious island, upgraded faucets, and a brand-new dishwasher—ideal for everyday living or entertaining guests. The open-concept layout flows effortlessly into the living area, where large windows fill the space with natural light and frame serene views of the park beyond. Designed with today’s lifestyle in mind, this unit includes a custom built-in workspace, perfect for working from home or staying organized. The bedroom offers comfort and practicality with upgraded closet doors and ample storage, while the bathroom has been enhanced with new faucets and updated fixtures, providing a clean, modern feel. Enjoy the convenience of in-suite laundry, adding ease to your daily routine. Step outside to your private balcony, finished with durable composite deck tiles, creating a welcoming outdoor retreat to relax and enjoy the west-facing exposure and peaceful surroundings. This exceptional offering also includes one titled underground parking stall and an assigned storage locker, ensuring secure parking and additional space for your belongings. Union Square is known for its contemporary design and unbeatable location above First Street Market, placing some of Calgary’s best dining, coffee shops, boutiques, and pubs right at your doorste p. Located on vibrant 1st Street SW, you’ll enjoy the energy of city living while still having direct access to green space just steps away. Whether you’re a professional, investor, or first-time buyer, this move-in-ready home delivers the perfect balance of style, comfort, and location in one of Calgary’s most dynamic communities. Don’t miss your opportunity to live in a beautifully updated unit with park-side living in the heart of the Beltline. (id:52784)
8080r 9 Avenue Se
Calgary, Alberta
Calgary Belvedere 13.52 Acres Adjacent to East Hills Retail + Costco w/Stoney Trail Frontage. This prime piece of land is centrally located immediately north of East Hills Costco and the RioCan East Hills Shopping Centre and immediately adjacent to new development proposal (133 acres). Lots of growth underway in Belvedere with TriStar Communities Belvedere Rise, Minto East Hills and Genesis Huxley residential neighborhoods well underway, and the Memorial Drive Extension is coming soon. 13.52 Acres at $750,00/acre (12.26 acres with adjoining 1.26 acres) in Belvedere ASP with 2,000+ foot frontage to busy Stoney Trail Freeway. Services are nearby. Transit to downtown via Calgary Transit's MAX Purple rapid transit bus route service at East Hills Retail (across street from subject land). This 13.52 acre property is immediately north of the RioCan East Hills Calgary retail development which is located at 17th Avenue SE and Stoney Trail and includes major retailers Costco, Walmart, Cineplex, Marshalls, PetSmart, Michaels, Staples and many others under construction. The 13.52 acre property is currently S-FUD. Primarily Land Value (modular home has structural issues). Excellent elevated panoramic south and west mountain and city views. Tenant occupied with cell tower and tenant income, access by appointment only. (id:52784)
2002 20 Avenue
Bowden, Alberta
Excellent investment opportunity to own a fully leased commercial strip mall Bowden, Alberta. This well-maintained commercial building features five individual units, each equipped with its own private washroom and separate utilities, offering ease of management and strong tenant appeal.All units are currently leased, providing immediate and stable rental income for the new owner. The property benefits from excellent visibility and easy access, along with ample street parking for both tenants and customers.Strategically located in Bowden, this asset presents a solid opportunity for investors seeking a turnkey commercial property with reliable cash flow in a convenient and accessible location. (id:52784)
651 84 Avenue Sw
Calgary, Alberta
We are delighted to present this exceptional bungalow in the sought-after west-central community of Haysboro. Thoughtfully updated with both style and substance in mind, this home showcases tasteful modern improvements while ensuring the mechanical systems have been carefully maintained and upgraded. Recent enhancements include a high-efficiency furnace (2021), upgraded electrical panel (2023), vinyl windows, a new back door (2024), and even the gutters on the house were replaced 2 years ago with leaf filler protection for added convenience — all of this, allows you to move in with complete confidence and peace of mind. The beautifully redesigned kitchen feels nearly brand new, featuring updated cabinetry, quartz countertops, a striking backsplash, luxury vinyl plank flooring, and stainless steel appliances. The layout has been reimagined to maximize storage and functionality, while abundant natural light fills the space, creating a bright and welcoming atmosphere. Step downstairs to "Ye Olde Pub" which offers a distinctive and character-rich retreat— an ode to prohibition era designed speakeasy's or Public Houses. With newly replaced carpet, this level adds warmth and versatility for whatever use you choose to use it for. Outside, the expansive and private backyard is a rare find, offering endless possibilities for pets, gardening, hobbies, or outdoor entertaining. The oversized single garage includes a furnace (as-is) and an attached storage shed, ideal for use as a workshop, greenhouse, or additional storage—an exceptional luxury for the area. Immaculately maintained and clearly well cared for, this home must be seen to be fully appreciated. Book your private showing today and experience firsthand the quality, comfort, and pride of ownership this Haysboro bungalow offers. (id:52784)
201 Magnolia Terrace Se
Calgary, Alberta
OPEN HOUSE on Saturday January 17 between 1-3pm & Sunday between 1-4pm! Welcome to your dream home in the highly desirable lake community of Mahogany! This beautifully maintained, like-new home offers modern design, premium finishes, and an unbeatable location.From the charming brick-accented exterior to the bright and airy interior, you’ll immediately feel at home. The main level features 9-ft ceilings, abundant natural light, and gleaming LVP flooring throughout. The open-concept layout includes a spacious living area, a dedicated dining space, and a stunning kitchen with an island and breakfast bar. Enjoy the upgraded kitchen with pot lights, quartz countertops, stainless steel appliances, sleek upgraded railings, and a pantry for extra storage.Upstairs, you’ll find three generous bedrooms, two full bathrooms, and a convenient laundry room with upgraded washer and dryer. The primary suite is your private retreat — complete with a walk-in closet and a stylish ensuite featuring a fully tiled standing shower.The unfinished basement offers endless possibilities for future development and includes rough-in plumbing for a bathroom. Step outside to enjoy your spacious deck, perfect for summer barbecues and outdoor gatherings, overlooking the south-facing backyard with space to park two vehicles or build a garage in the future.Located in one of Calgary’s most desirable communities, Mahogany residents enjoy 63 acres of lake and beach access, playgrounds, picnic areas, sports courts, splash park, fitness zones, skating rink, and year-round activities for all ages. You’ll love being just minutes from shopping, restaurants, coffee shops, and the South Health Campus.Don’t miss your opportunity to own this like-new home in an award-winning lake community — book your private showing today! (id:52784)
123 Any Musicworks Nw
Calgary, Alberta
Premium Music School & Retail Boutique in Prime NW Calgary. Unlock a turnkey opportunity to own a thriving franchise location of one of Western Canada’s fastest-growing music and education brands. Located in the heart of the affluent NW community, this Musicworks Canada branch offers a diversified revenue model that blends artistic passion with consistent, recurring business income.• Dual-Revenue Stream: Unlike traditional music schools, this business generates income from both personalized music instruction (piano, guitar, violin, drums, vocals) and a curated retail/rental department featuring top-tier brands like KORG and Yamaha.• Integrated Tutoring Services: Expand your market reach with the proprietary SPRIX Tutoring program, offering academic support in Math (AI-driven), Science, and Coding, making this a true "one-stop-shop" for family educational needs.• Proven Franchise Systems: Benefit from a "low-cost, high-growth" model with established operational workflows, national marketing support, and a collaborative network of 25+ locations across Alberta and BC.• Turnkey Assets: The sale includes professional instrument setups, sound-treated lesson rooms, a modern retail showroom, and an existing roster of experienced, passionate instructors. The location is one of Calgary’s most densely populated residential areas with a high concentration of families who prioritize extracurricular excellence. (id:52784)
3112, 1620 70 Street Se
Calgary, Alberta
Perfect for First-Time Buyers, Retirees, and Investors! This well-laid-out apartment is conveniently located near the entry door and features an open, functional floor plan. Laminate flooring throughout gives the space a warm and inviting feel. The kitchen offers natural maple-style cabinetry, black countertops, and stainless steel appliances, including a brand-new refrigerator and newer dishwasher. The unit has also been freshly painted, making it truly move-in ready.A versatile flex room provides the ideal space for a home office and can easily be converted into a second bedroom if desired. Enjoy a bright, sunny interior thanks to the desirable south exposure, along with the added convenience of in-suite laundry.Step outside to your private patio with pleasant rear views and enjoy the morning sun.Great location: Close to public transportations, Only 15 minutes to downtown, Minutes from East Hills Shopping Centre (Costco, Walmart, Cineplex, major banks, and restaurants) , and beautiful Elliston Park (home of GlobalFest Fireworks), Easy north/south access via Stoney Trail; Additional highlights :Small pets allowed with board approval, All utilities included in condo fee, Move-in ready condition. Don’t miss out—book your showing today! (id:52784)
7, 102 Canoe Square Sw
Airdrie, Alberta
Welcome to your beautifully updated and fully finished three-bedroom, two-bathroom home, complete with an oversized attached double garage! From the moment you step inside, you'll be greeted by beautiful flooring, bright paint, and designer lighting that accentuates the open-concept main floor. The exceptional kitchen is built for entertaining, featuring an island, premium quartz countertops, sleek stainless steel appliances, and a spacious pantry. The kitchen seamlessly overlooks the dining room, living room, and your private backyard patio retreat. The living room is anchored by a gas fireplace framed by large windows, offering a perfect place to relax. Upstairs, a bright loft leads to three comfortable bedrooms, including the stunning master retreat with a large walk-in closet and full bath. The lower level is finished and offers a versatile rec room, a flex space, a dedicated laundry area, and abundant storage. This home is packed with practical upgrades, including a newer hot water tank, newer siding, and newer shingles, adding to your peace of mind. The oversized double garage is fully drywalled—a true mechanics' dream! Outside, your backyard is a serene oasis. The private concrete patio features water hookups for garden lovers and mature trees. Located just steps from trendy shops, restaurants, and public transit, this home is perfect for someone who loves to enjoy their community. With plentiful storage throughout, this home delivers space, quality, and an unbeatable lifestyle. (id:52784)
224 Highland Circle
Strathmore, Alberta
Welcome to this well-appointed and UPDATED four-level split nestled in the desirable family friendly Hilltop Estates within a short distance of parks, schools, shopping, golf course and the famous Strathmore Stampede! This spacious residence offers 4 bedrooms and 3 full bathrooms, comfortably accommodating growing families or those who appreciate generous living space. On the main living level you’ll find a bright and welcoming layout with a fabulous flow for everyday living and entertaining. You will love the updates including, NEW LVP flooring, Updated Kitchen, Updated baths and vanities with new Quartz counter tops, brand new paint, and more. The modern Updated KITCHEN boasts of NEW Beautiful Rich Quartz counter tops with Island Bar and beautiful New Backsplash, New Sink and faucets, Modern cabinetry & stainless Steel appliances. Through the patio door you step into a HUGE Two tier Deck, perfect for Entertaining within the Large Backyard fully fenced providing privacy and outdoor enjoyment. Down a few steps to the walk out third level featuring a large family with gas fireplace, bedroom and full bath. The upper level comprises three good-sized bedrooms, including a primary suite complete with a private ensuite featuring soaker tab separate shower and walk in closet. And conveniently located upstairs laundry. Step outside and take advantage of the outdoor living space, this home offers the perfect combination of space, comfort and convenience. Let 224 Highland Circle be the place where your next chapter begins. Check out our 3D VIRTUAL TOUR to ease your decision making process- Be sure to navigate on the floor plan on the tour to view all the floors (id:52784)

