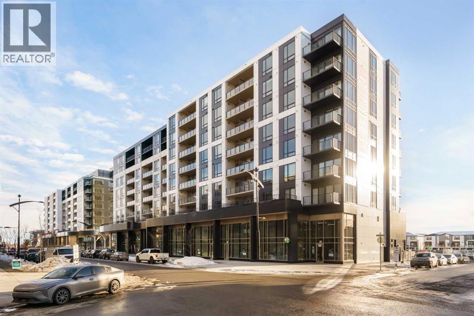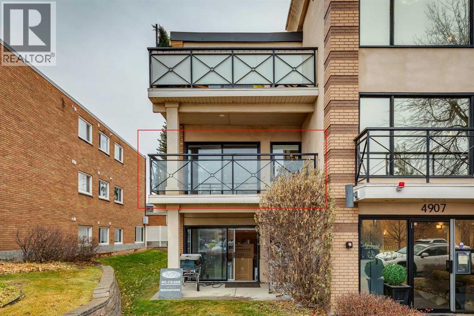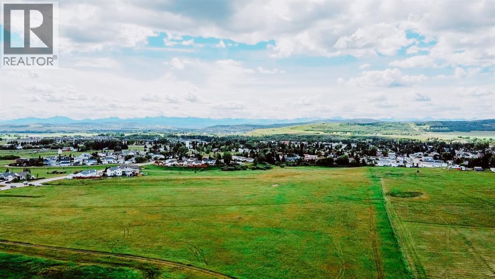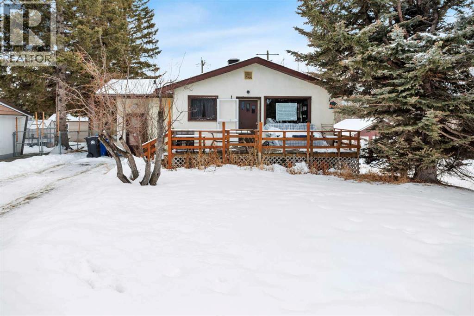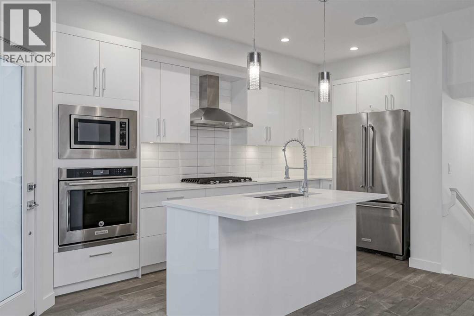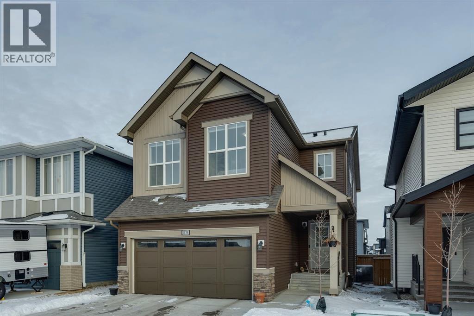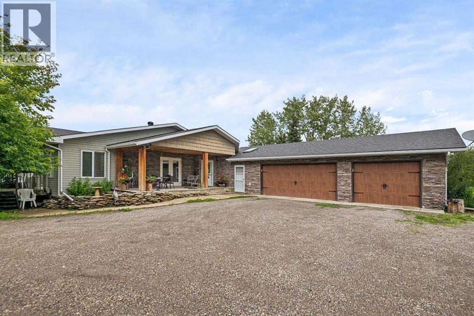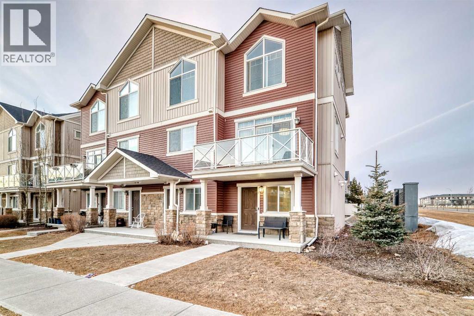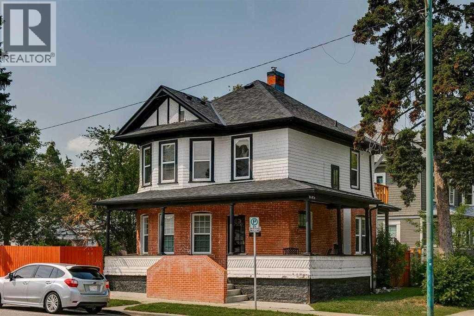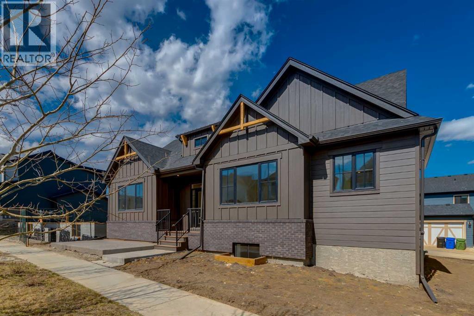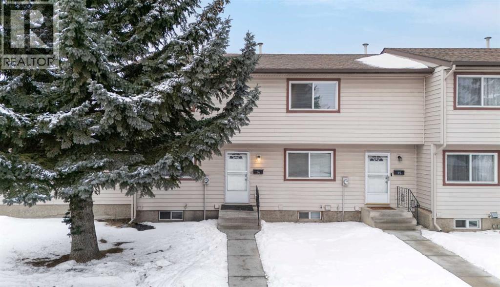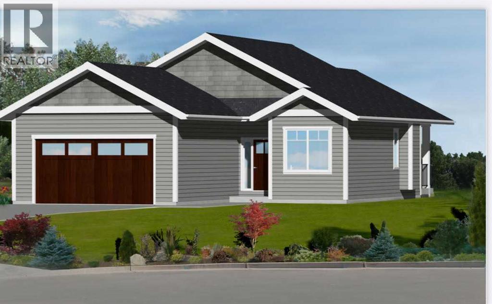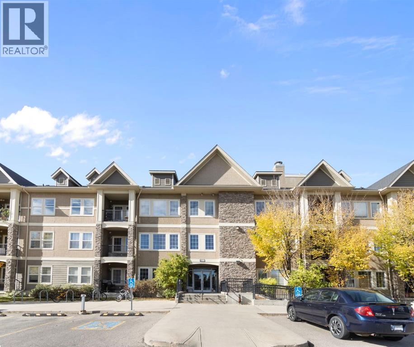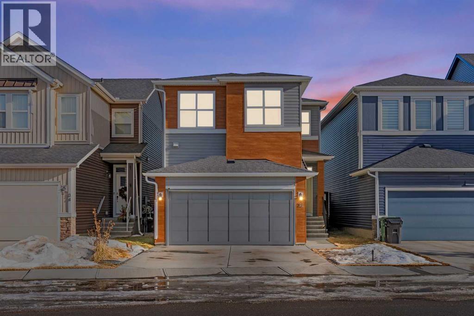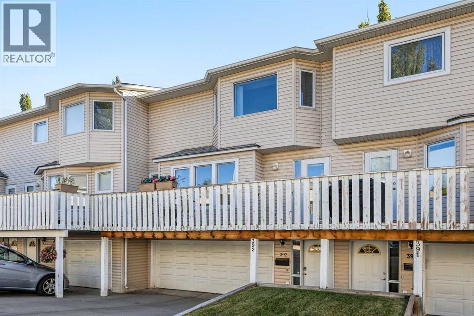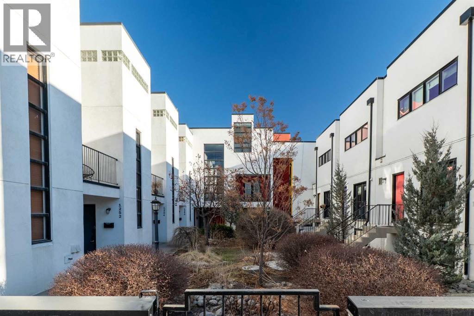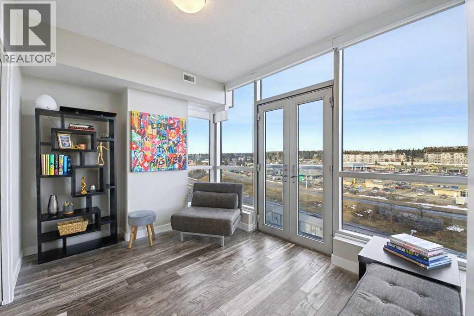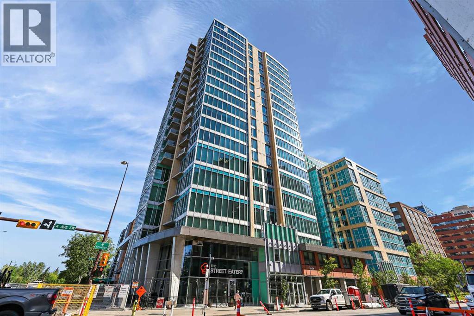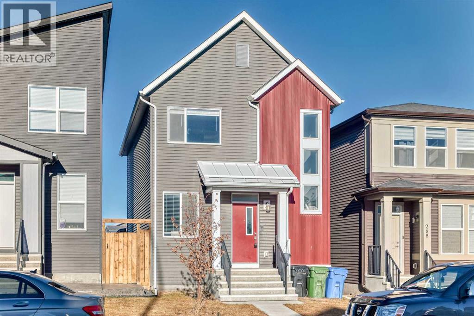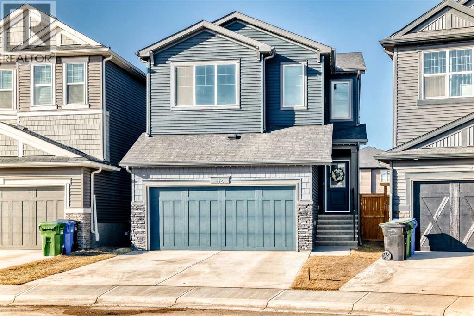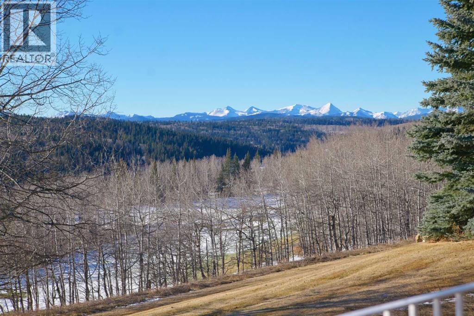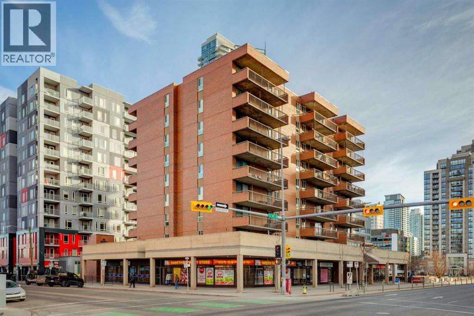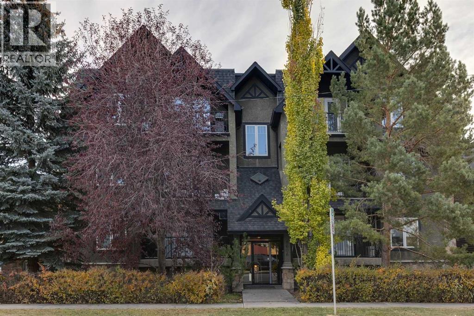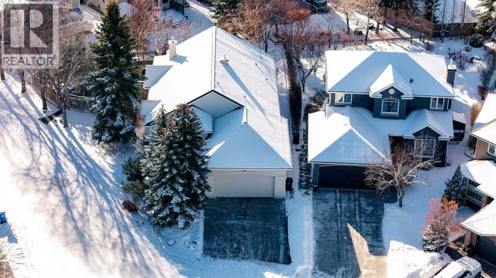603, 8375 Broadcast Avenue Sw
Calgary, Alberta
Welcome to West Plaza, a stunning new construction condo perfectly positioned in the heart of the award-winning West District. This beautifully designed 2-bedroom, 2-bathroom residence delivers modern urban living with premium finishes, an airy open-concept layout, and exceptional building amenities that elevate your everyday experience. Step inside to a bright and expansive living area that flows seamlessly into a sleek, contemporary kitchen. Complete with high-end appliances, abundant cabinetry, quartz counters, and thoughtful design details, this kitchen is ideal for both daily cooking and effortless entertaining. Large windows fill the home with natural light, creating a warm and inviting atmosphere throughout. The primary bedroom provides a comfortable retreat with a beautifully appointed ensuite and generous closet space. The second bedroom is well-sized for guests or family, and the additional full bathroom is finished with the same clean, modern style. This condo also includes Titled Underground Heated Parking, ensuring year-round comfort and security. Plaza’s premium amenities further enhance your lifestyle, featuring: A car wash bay for added convenience. A dedicated pet wash station. A fully equipped fitness centre. An inviting owners lounge perfect for working, relaxing, or socializing. Living in West District means being steps away from boutique shops, cafes, restaurants, essential services, and the vibrant Central Park, one of the community’s biggest draws. The neighbourhood offers an unmatched blend of walkability, style, and urban vibrancy. Whether you're a professional, downsizer, or investor seeking a low-maintenance home in a fast-growing area, this condo offers comfort, design, and convenience in one complete package. Don’t miss your opportunity to own in one of Calgary’s most desirable new communities at West District’s Plaza. (id:52784)
8, 4907 8 Street Sw
Calgary, Alberta
Exceptional value for this Beautifully renovated 2 bedroom one level apartment in small desirable boutique building in the heart of Britannia. Shows impeccably + with very tasteful renovations, making this a move in ready opportunity. Great flow with open concept living room + kitchen. The living room is spacious + offers a gas fireplace + access to a front patio which overlooks the street. The kitchen is stunning with a large newer island capped with quartz, an induction stove, newer sink + faucet. There is plenty of space for cooking + with ample storage. Lovely luxury vinyl flooring, freshly painted, newer light fixtures throughout + lots of natural light. The primary bedroom is roomy + the second bedroom with built in Murphy bed can double as a den. Well organized ensuite laundry/storage. Single detached parking + large storage room come with the unit. Very walkable lifestyle with grocery shopping, doctors office, banking, cafes + pharmacy all in the Britannia shopping center. The building sides a popular park + is just down from the Britannia Ridge. (id:52784)
4 Avenue Se
Diamond Valley, Alberta
Fantastic development opportunity in the Town of Diamond Valley. 28 acres with wonderful views, walking paths and open space along the land, inside the Town of Diamond Valley. Services are in place to service this land. Confirmed with the Development Officer of Diamond Valley. Parks and playgrounds close by within a block. Close to schools, all amenities and recreation . A wonderful municipal hospital and Senior's Center. Short driving distance to the mountains, amazing scenery and world-class recreational activities. (id:52784)
105 2 Avenue Ne
Sundre, Alberta
Fantastic Revenue Opportunity or Versatile Family Home on a Huge Lot Backing Directly onto Bearberry Creek and Walking Paths! This Updated Bungalow with Walk-out Basement Offers Space, Privacy, and Incredible Flexibility — all Within Walking Distance to Downtown Amenities and Local Schools. The Main Level Features a Bright, Spacious Living Room, 2 Comfortable Bedrooms, and a 3-Piece Bath. Numerous Upgrades have Already Been Taken Care of, Including a New Roof, Updated Flooring in 2024, Fresh Paint, and Plumbing Improvements. Downstairs, the Walk-out Basement Adds Major Value with an Additional Bedroom & Den, a 3-Piece Bathroom, and Separate Spaces Currently Generating Rental Income, Including Illegal Suite Potential and Office Rental. Whether You're Looking to Offset Your Mortgage, Invest, or Accommodate Extended Family, the Layout Supports Multiple Living Arrangements. Outside, the Oversized lot Backs onto Peaceful Green Space and Creek Pathways — a Rare Setting that Offers Both Privacy and Recreation Right out your Back Door. There’s Also Tons of Parking, Including Room for an RV, Making this Property as Practical as it is Appealing. A Unique Combination of Location, Lot Size, Updates, and Income Potential — This is one You Don’t Want to Miss. (id:52784)
2, 136 22 Avenue Ne
Calgary, Alberta
This 2-storey townhome combines modern design with everyday practicality—3 bedrooms, 3.5 bathrooms, a finished basement, private garage and fenced yard. The main level has a clean, open aesthetic: engineered flooring, a gas fireplace with built-ins, and a kitchen that balances polish with function—quartz counters, stainless appliances, corner pantry, and an island with seating. Upstairs, both bedrooms feature their own ensuite, including a vaulted primary with walk-in closet and 5-piece bath. The basement extends your living space with a rec room, guest bedroom, full bath and storage. Outside, the small fenced yard works as a versatile blank canvas—easy-care greenery you can shape into a garden, play space, or patio.Set in Tuxedo, just one block off Centre Street, you’re in the heart of the inner city with cafés, restaurants, and transit at your doorstep—yet still tucked on a quieter street. A turn-key home with thoughtful finishes and low-maintenance appeal. (id:52784)
1124 Chinook Gate Bay Sw
Airdrie, Alberta
Welcome to #1124 Chinook Gate Bay SW, a beautifully upgraded, almost-new family home offering over 3,300 sq. ft. of fully finished living space in one of Airdrie’s most desirable, family-friendly communities. Proudly owned by the original owners, this turn-key property combines thoughtful design, upscale finishes, and an exceptional location just steps from Chinook Winds Regional Park. From the moment you arrive, you'll appreciate the nice curb appeal and convenience of the double attached garage. Inside, the bright, open-concept main floor features 9’ ceilings, pot lights throughout, and a layout perfectly suited for everyday living and entertaining. The huge chef’s kitchen is a showstopper, complete with quartz countertops, gas range, built-in appliances, stainless steel hood fan, and a rare full butler’s kitchen offering additional prep space, storage, and functionality. The open plan flows seamlessly into the dining and living areas, creating an inviting space for gatherings large and small. A main-level office with custom built-in cabinetry adds flexibility for working from home or study space. Additional highlights include remote-control blinds, central A/C, and a water softener, all adding comfort and convenience. Upstairs, you'll find four spacious bedrooms, a large central bonus room, upper-level laundry, and the unique bonus of direct laundry access from the primary walk-in closet. The primary retreat features elegant ceiling details and a spa-like 5-piece en suite designed for relaxation. With 3.5 bathrooms in total, the home is exceptionally well suited for growing families. The professionally finished basement expands the living space with two additional bedrooms, a generous recreation area, and ample storage, making it ideal for guests, teens, or multi-generational living. Outside, enjoy a fully fenced yard with planters ready for gardening, perfect for families and summer enjoyment. Located within walking distance to parks, close to all levels of schools, amenities, and offering easy access to main commuting routes, this home truly checks every box. Upgraded, spacious, and impeccably maintained, this is a rare opportunity to own a move-in-ready home in an unbeatable location. (id:52784)
33194 Twp Rd 284
Rural Rocky View County, Alberta
This gorgeous, well cared for acreage offers 43 acres of opportunity! Located just west of Lochend Rd and an easy commute to the city. This hillside bungalow offers over 4400 sq. feet of development on 2 levels, which gives the whole family a lot of room for all your family functions. The main floor is nicely setup for families or couples, with 3 bedrooms and 3 baths! A bright kitchen with large skylight, a large island and breakfast nook, complimented by a prep sink and granite countertop! A spacious formal dining room for family functions with garden doors leading to the east facing covered deck (perfect for morning coffee)! The sunroom can double as a quiet sitting room/office, leading to the Primary bedroom w/ 4pcEnsuite. Two additional bedrooms with a separate 4 pce bath is close by. The large living room offers a vaulted ceiling and has a gorgeous stone-faced gas fireplace! Garden doors lead to a 50 ft balcony, with an impressive west facing view! The lower level is fully finished with large family/rec room, 2 large bedrooms and a 3 pce bath w/shower. The mechanical room includes the HE F/A furnace with A/C, a gas fired boiler for the slab heated floor in the basement and main floor laundry/Mudroom, the water well pressure tank, a water conditioner/softener & distiller. If you need extra storage, this home has got you covered, come have a peek! The triple garage is finished and heated. There is a shed for all your garden needs, plus a big shed for wood working or? /storage. There's also a shedrow for storing boats trailers, lawn equipment etc. If you have horses, or other stock the pasture offers a seasonal creek, dug out that used to was used to stock fish for the grand kids. The balance of the land is in crop and is rented out for 2025. Reasonably priced for those looking for something more than a house on a postage stamp! (id:52784)
96 Skyview Ranch Avenue Ne
Calgary, Alberta
Welcome to 96 Skyview Ranch Avenue NE—a stylish end-unit townhome with 1391.0 sq ft of living space that stands out for its extra privacy, thoughtful layout, and modern upgrades, all set in one of Calgary’s fastest-growing and most convenient communities. With windows on multiple sides, this home is filled with natural light and offers a bright, airy feel from top to bottom. The lower level welcomes you with a functional entryway, a versatile den ideal for a home office or workout space, a 2-piece bathroom, and a utility room. From here, you’ll access the single attached garage, complete with a full-length driveway that comfortably accommodates a second vehicle—an added bonus rarely found in townhome living. Upstairs, the main living level is designed for both comfort and entertaining. The open-concept living and dining areas has beautiful wide-plank laminate flooring. The contemporary kitchen features granite countertops with undermount sinks, an upgraded stainless steel appliance package, ample cabinetry, and a convenient pantry. Step outside onto the large balcony, complete with a gas line for your BBQ, seamlessly extending your living space for outdoor dining and relaxation. The upper level offers a well-appointed primary bedroom with a private ensuite bathroom and walk-in closet, a comfortable second bedroom, another full 4-piece bath, and a conveniently located laundry room with washer and dryer included. Located in the vibrant community of Skyview Ranch, this home is surrounded by parks, pathways, schools, shopping, transit, and quick access to major routes—making daily commutes and weekend outings effortless. Whether you’re a first-time buyer, a growing household, or an investor, this end-unit townhome offers exceptional value, style, and livability! Book your showing today! (id:52784)
1801 8 Street Sw
Calgary, Alberta
***UNREAL BUILD LOT***Situated on a prominent 50' x 120' corner lot in the heart of Lower Mount Royal, this distinctive professional building offers an exceptional opportunity for a wide range of professional or private practices. Ideal for lawyers, accountants, architects and similar users, this well-maintained character two-storey has been thoughtfully converted into seven private offices. Two of the offices are connected by elegant French doors, allowing for a flexible, expanded workspace. Offering over 1,800 sq. ft. of functional space across three levels, the property lends itself equally well to a single-user operation or a collaborative, shared-office environment for multiple services. The main entrance opens into a charming lobby and waiting area, complemented by a kitchenette, two washrooms, and ample storage throughout. Three of the office spaces feature private balconies, while a spacious wraparound veranda enhances the front of the property and adds to its welcoming character. The basement includes a large storage area that could easily be reconfigured into an eighth, generously sized office. At the rear of the property, private parking accommodates up to eight tandem stalls, and a single detached garage provides additional secure storage. Located just one block off vibrant 17th Avenue SW and within walking distance to Downtown, the property offers excellent access to public transit and nearby public parking. In addition to its current use, this site presents outstanding redevelopment potential, with the opportunity to create modern townhomes or live/work units in one of Calgary’s most sought-after inner-city neighbourhoods. (id:52784)
90 Treeline Gardens Sw
Calgary, Alberta
Welcome to The Schaffer, a stunning example of luxury single-level living that’s been meticulously crafted to offer both style and comfort. With over $200,000 in upgrades, this home showcases the best in modern design, starting with vaulted ceilings throughout the main living space that create an open, airy feel and elevate every corner of the home. The soaring ceiling continues into the primary bedroom, turning it into a serene retreat with architectural presence and a calm, spacious vibe you’ll feel the moment you walk in. At the heart of the home is an expansive open-concept layout, anchored by a large L-shaped kitchen and oversized island that flows seamlessly into the dining area, perfect for everyday living and effortless entertaining. The kitchen is as functional as it is beautiful, featuring classic white cabinetry, a modern box-style hood fan, and upgraded appliances including a gas cooktop. Quartz counters wrap the generous workspace, while details like the window over the sink, cabinet-style pantry, stacked white subway tile, and full-width pot-and-pan drawers across the island make the space feel thoughtfully designed and truly elevated. In the living room, a showstopping oversized gas fireplace with a stone surround extending all the way to the vaulted ceiling creates a dramatic focal point, warm, inviting, and perfect for cozy nights in. A sleek glass-insert railing adds a modern touch and carries through both the stairwell to the basement and up to the loft, tying the home together with clean lines and light-filled sightlines. Upstairs, the cozy loft area, with its own electric fireplace, offers flexible space ideal for a home office, reading nook, or a quiet retreat away from the main living area. Practicality meets polish in the laundry room, complete with a full sink and built-ins that make day-to-day routines feel effortless. The primary ensuite is a true spa-inspired escape, featuring a freestanding soaker tub, a fully tiled shower, and a full-he ight, cabinet-style linen closet, a simple upgrade that makes a big difference in storage and everyday convenience. Downstairs, the fully finished basement is an entertainer’s dream, offering two additional bedrooms and a 4-piece bathroom conveniently positioned between them, perfect for kids, guests, or multi-generational living. The spacious recreation room includes an electric fireplace for added ambiance, plus a rough-in for a future wet bar, setting the stage for movie nights, game days, or hosting friends with ease. Built on a unique lot with nearly 60 feet of frontage, The Schaffer stands out with a wider, more distinctive floor plan, a rare find that enhances both curb appeal and livability. Out front, a shared green space adds an inviting extension of the home, thoughtfully designed with meeting areas, mature trees, and spots to enjoy the outdoors with family and neighbours, offering a sense of community without sacrificing privacy. The Schaffer is more than just a home—it’s a lifestyle. (id:52784)
14, 6100 4 Avenue Ne
Calgary, Alberta
Welcome to this fully developed townhome in desirable Madigan Village, conveniently located near schools, parks, playgrounds, transit, and shopping. This updated 3-bedroom, 1-bathroom home is ideal for first-time buyers, investors, or growing families and is truly move-in ready.The home backs onto green space, offering added privacy and a spacious backyard—perfect for pets, outdoor entertaining, or family gatherings. Recent updates include a new hot water tank and water softener, adding value and peace of mind.Enjoy the convenience of two assigned parking stalls located near the front entrance, along with ample visitor parking and additional street parking. The pet-friendly complex (with board approval) is well managed and situated in a vibrant community featuring an active recreation centre, excellent schools, nearby shopping and dining, and easy access to public transit.This affordable, well maintained townhome offers a rare combination of location, functionality, and park backing privacy an excellent opportunity in today’s market. (id:52784)
25 Houlden Place
Cayley, Alberta
Nestled in a tranquil cul-de-sac in the charming community of Cayley, this newly constructed home is perfectly positioned to offer peace and privacy while still being just minutes away from all the modern conveniences. Cayley is a vibrant community that caters to residents of all ages. With over 1,400 square feet of beautifully designed living space, this home features stunning vaulted ceilings that create an airy, open feel throughout. The layout includes two spacious bedrooms, highlighted by a primary suite that boasts a luxurious 4-piece ensuite and a generous walk-in closet, additional 4 pce bath and main floor laundry. The heart of the home is the impressive kitchen, complete with a large island for meal preparation and additional storage, complemented by gleaming quartz countertops and high-end stainless steel appliances. High-end luxury plank flooring runs throughout the entire home, while triple-pane windows enhance energy efficiency and ensure a peaceful living environment. Living room flows seamlessly from the kitchen featuring a gas fireplace with stone work from floor to ceiling. The expansive deck, equipped with a gas line, provides an ideal setting for outdoor entertaining or enjoying a quiet evening under the stars with views of the mountains to the west. Additional highlights include a high-efficiency furnace for year-round comfort and basement constructed with ICF block foundation and triple pane windows making this home very energy efficient. Basement is undeveloped offering limitless potential for customization to fit your lifestyle. Views of the mountains to the west can be enjoyed morning or night. Don’t miss the opportunity to make this exquisite home in Cayley yours! (id:52784)
105, 100 Cranfield Common Se
Calgary, Alberta
AMAZING VALUE IN CRANSTON! Experience AMAZING value in this well kept, freshly updated ground floor unit that features over 900 sq/ft of developed living space, 2 bedrooms, 2 bathrooms and only 1 party wall. Entering the unit you're welcomed with a proper hallway that has a closet, your stacked laundry and tile floor. Walking into the open floor plan you'll love the full sized kitchen with loads of countertop space, a pantry and open site lines to your dining and living room with vinyl flooring. The living room has generous WEST FACING windows, a practical layout for easy furniture configuration and access to your covered patio. The primary bedroom has room for a king bed, brand new carpet, a walk through closet and a 4 piece en suite. The secondary bedroom is also a good size with brand new carpet while being conveniently located next to your second 4 piece bathroom. This unit also comes with an out of unit storage locker, assigned outdoor stall and is conveniently located near street parking where you're always able to find a spot. This complex is located just steps from 3 Schools, a bus stop, Sobey's banks, restaurants and a short drive to Cranston Community Centre. With Fish Creek and Seton being short drives away, this unit has everything you could ask for at an attractive price. (id:52784)
38 Seton Parade Se
Calgary, Alberta
OPEN HOUSE - SATURDAY FEB 7 & SUNDAY FEB 8 @ 12PM - 2PM | Welcome to this METICULOUSLY MAINTAINED AND BEAUTIFULLY DESIGNED home in the highly desirable, and amenity rich community of SETON! This home offers exceptional space, showcasing a bright OPEN-CONCEPT layout with lots of NATURAL LIGHT all throughout. The kitchen is a standout space, complete with blue cabinetry, QUARTZ countertops, a GAS RANGE, STAINLESS STEEL APPLIANCES and a SPACIOUS ISLAND for additional seating. Upstairs, you will find three GENEROUSLY sized bedrooms, as well as a BONUS ROOM perfect for a family room, playroom, office or second living space. The primary bedroom features a generous WALK-IN CLOSET and a 5-PIECE ENSUITE with a DOUBLE VANITY, a TUB, and QUARTZ countertops. Two additional bedrooms, a designated laundry room area, as well as a 4-piece bathroom complete the second floor. A DOUBLE ATTACHED GARAGE ensures everyday practicality, as well as a FULLY FENCED backyard featuring a RAISED DECK - perfect for entertaining. The unfinished basement provides a space for future development and includes a HIGH-EFFICIENCY TANKLESS WATER heater system. The location is UNBEATABLE - with close proximity to South Health Campus, Cineplex, the YMCA, shopping centres, schools, restaurants, and easy access to both Stoney Trail and Deerfoot Trail. This move-in ready home offers CONVENIENCE, MODERN COMFORT, and VALUE being in one of Calgary's FASTEST-GROWING communities. Don't miss this one, book your showing today! (id:52784)
392 Killarney Glen Court Sw
Calgary, Alberta
Spacious and great for a young family, young professionals, or someone looking to downsize. Welcome to your bright, contemporary retreat in the heart of highly sought-after Killarney. This 2-storey townhome is designed for the lifestyle of today’s busy professional, offering a blend of modern elegance and everyday comfort, in a great inner city location. Step inside and you’re welcomed by a nice foyer and closet for your everyday items. Head up to the main level and you are greeted by an airy, light-filled living room. Oversized windows flood the open-concept living and dining area with natural light, while a sleek corner gas fireplace sets the mood for cozy evenings or to kick up some heat. The upgraded kitchen features quality maple cabinetry and stainless-steel appliances, ideal for everything from quick weekday meals to hosting dinner with friends. Your private west-facing 23' x 6' deck extends the living space outdoor - perfect for sunset cocktails or a quiet morning coffee. The convenience of main-floor laundry and a two-piece bath makes day-to-day living easy. Upstairs, the primary bedroom is a nice private retreat with a spa-inspired cheater ensuite, complete with a corner soaker tub and separate steam shower. A massive walk-in closet keeps everything organized. The second bedroom is of good size. A versatile den rounds out the upstairs, outfitted with built-in maple cabinetry, offer the flexibility to create a dedicated home office, guest space, or even a future third bedroom as your needs grow. The fully finished double garage with driveway provides rare inner-city secure 2 indoor garage parking spots, with 2 spots on the driveway, for a total of 4 parking spots! Great for you and your friend’s convenience, no having to walk from the visitor parking! With major shopping, trendy cafes, and downtown Calgary just minutes away, this home puts you right where you want to be - close to work, play, and everything in between. Meticulously maintained and thoughtfu lly designed, this Killarney townhome is the perfect match for someone ready to embrace the quiet inner city urban lifestyle without compromising on space, style, or location. (id:52784)
1252 10 Street Sw
Calgary, Alberta
Architecturally distinct and thoughtfully renovated, this STURGESS ARCHITECTURE townhome offers refined urban living in the heart of Beltline with SUNNY SOUTH EXPOSURE overlooking a quiet landscaped courtyard. Entry-level access provides a practical foyer with DIRECT GARAGE CONNECTION, creating everyday convenience while maintaining privacy from the street. The main living level is designed around an OPEN-CONCEPT FLOOR PLAN with 9’ CEILINGS and abundant natural light anchored by a dramatic two-storey window wall. The renovated kitchen blends form and function with QUARTZ COUNTERTOPS, A STATEMENT ISLAND WITH CRUSHED GRANITE SINK, FULL-HEIGHT CABINETRY, STAINLESS STEEL APPLIANCES, and A PANTRY WITH PULL-OUT STORAGE, supporting both daily living and entertaining. French doors extend the space outdoors to an OVERSIZED 177 SQ. FT. PRIVATE PATIO, ideal for relaxed evenings and summer gatherings. The main living area is centered around a TWO-SIDED GAS FIREPLACE that provides warmth and architectural interest without disrupting flow, while additional French doors open to a SECOND BALCONY overlooking the courtyard. A tucked-away powder room with stylish wallpaper completes this level. The upper floor is arranged for comfort and flexibility. The primary bedroom easily accommodates a king-sized layout and features a LARGE WALK-IN CLOSET with CHEATER ENSUITE ACCESS to the main bathroom. The 4-piece bathroom includes a STAND-UP SHOWER and A SUNNY SKYLIGHT that fills the space with natural light. The second bedroom enjoys SOUTH-FACING COURTYARD VIEWS, while an OPEN FLEX SPACE with GLASS BLOCK DETAILS creates an ideal office nook or reading area. Laundry is also conveniently located on this level. WIDE-PLANK LAMINATE AND TILE FLOORING flow throughout with NO CARPET, complemented by FLAT-PAINTED CEILINGS for a clean, modern finish. Notable upgrades include CENTRAL AIR CONDITIONING, A HIGH-EFFICIENCY FURNACE, and A NEWER HOT WATER TANK, offering long-term comfort and efficiency. Out door living is enhanced by TWO PRIVATE OUTDOOR SPACES. Parking is thoughtfully arranged with TWO COVERED STALLS, comprised of A PRIVATE INSULATED ATTACHED GARAGE AND A COVERED CARPORT (tandem). Located on a quiet street yet surrounded by everyday amenities, this home offers exceptional walkability with CONNAUGHT SCHOOL AND PLAYGROUND ACROSS THE STREET, easy access to parks, bike lanes, and green space, and close proximity to grocery stores, downtown, the tennis club and the shops and dining along 17TH AVENUE, delivering a highly livable and design-forward inner-city lifestyle. An exceptional setting with rare long-term upside. The adjacent street is slated for permanent transformation into a landscaped green space through an innovative public-realm project by SPECTACLE Bureau and The Tula Project, bringing ENHANCED GREENERY, REDUCED TRAFFIC, AND A CALMER STREETSCAPE that elevates both daily living and future appeal. (id:52784)
807, 32 Varsity Estates Circle Nw
Calgary, Alberta
Bright 8th floor 1 bedroom + den in The Groves of Varsity. Floor-to-ceiling windows bring consistent natural light without harsh afternoon heat yet still has central AC for summer comfort. Kitchen offers granite counters, ceiling-height cabinets, and stainless appliances plus pantry for extra storage and durable, easy to clean surfaces. Laminate through living, dining and den gives an open, modern look with simple upkeep. Bedroom has walk-through closet into the tiled 5-pc bath, and in-suite laundry keeps everything contained. Titled underground parking, storage locker, gym, steam room, owners' lounge and rooftop terrace with mountain views add convenience without leaving the complex. Steps to LRT at Dalhousie Station and nearby medical/retail, quick access to U of C and airport for true lock-and-leave living. Call today! (id:52784)
607, 888 4 Avenue Sw
Calgary, Alberta
Substantial Price Reduction, priced below appraised value, motivated Vendor, Quick Occupancy, vacant as of December 18, 2025. Downtown Office Condo, Exceptional Owner user or Investment opportunity. Versatile Professional Suite with extensive buildout in pristine condition. Located within the prestigious Solaire building on the sunshine side of 4th Avenue & 8th Street SW. Building is located along the 8th Street Revitalization zone. As announced by the City of Calgary this spring, 7 of 9 approved office to residential conversions are along the 8th Street SW corridor. Work on the $30 million project commenced in May 2025 at the north end of the corridor, near the Bow River Pathway, and will run from 2 Avenue to 10 Avenue S.W. The multi-phase initiative will focus on enhancing accessibility and walkability for Calgarians and visitors alike, creating a vibrant and inclusive space to gather and connect, Highlights Include: Outstanding Central location within a secure mixed-use building. River and Park view looking north from boardroom. Turnkey modern buildout, 10’ ceilings, abundant natural light and flexible layout. Upscale Amenities include : Concierge service, security, fitness facility, car wash bay, parkade storage, double titled parking stall, bike storage, and convenient rental parking pool. Sur rounded by nearby upscale restaurants, retail, urban amenities, bike paths and public transportation. Suite is extensively developed with superior finish schedule and efficient built ins. Large inviting reception area, 2 private corner offices, generous open office area, boardroom, copy storage room and a fully equipped staff kitchen. Suite offers a highly versatile layout that can be easily adapted to suit numerous business requirements, Its accommodating flexible design and improvements will significantly streamline the transition. (id:52784)
272 Livingston View Nw
Calgary, Alberta
Welcome to Livingston! This spacious 2-storey detached home offers 3 bedrooms, 2.5 bathrooms, and over 1,700 sq. ft. above grade. The main floor features an open layout with luxury plank flooring, granite countertops, a large pantry, ample cabinetry, stainless steel appliances, and a convenient main-floor den/office. Upstairs you’ll find a bright bonus room, 3 bedrooms, and 2 full bathrooms, including a generous primary suite with a walk-in closet and ensuite. The lower level is unfinished with a separate side entrance and rough-ins—great potential for future development. Excellent location close to schools, parks, shopping, and transit. **Note:** Seller has an insurance claim open for hail damage. Should be fixed/new prior to closing. (id:52784)
32 Creekstone Landing Sw
Calgary, Alberta
Welcome Home! This beautifully designed 3 bedroom, 2.5 bath home offers an exceptional blend of luxury and functionality.Step inside to an open concept main floor anchored by a stunning living room featuring an elegant accent wall and cozy fireplace, the perfect backdrop for relaxing evenings or hosting. The chef’s kitchen elevates everyday cooking with its gas stove, premium finishes, and generous counter space, making it a true centerpiece of the home.Upstairs, a bright and airy bonus room with vaulted ceilings provides a versatile space for movie nights, or a play area. The primary suite is spacious with a luxurious ensuite designed for unwinding at the end of the day. Two additional bedrooms upstairs complete with walk-in closets provide ample space for kids or guests.Outside, the fully fenced yard offers both privacy and room to play, garden, or entertain- ideal for families, pets, or anyone who loves outdoor living. Never worry about setting up lights for the holidays again! Built-in Gemstone lights offer convenience for every occasion. This Pine Creek gem delivers style, comfort, and thoughtful design in every corner. (id:52784)
38 Sunrise Way
Priddis Greens, Alberta
Experience luxury living in the heart of Priddis Greens with this beautifully renovated Augusta-model villa bungalow, perfectly positioned to capture sweeping views of the mountains, valley, and pristine golf course. Offering over 1800 sq ft on the main level and more than 3200 sq ft of total living space, this home blends elegance with comfort. The gourmet kitchen features two-tone cabinetry, granite counters, premium stainless appliances, a 5-burner gas stove, and a striking designer penny-tile backsplash. The spacious primary suite includes a stunning spa-inspired ensuite with heated floors, oversized multi-spray shower, dual sinks, and a skylight. Vaulted and flat ceilings, wide-plank flooring, custom walnut built-ins, skylights, and an impressive, curved staircase elevate the main floor. The walk-out basement is bright and inviting with wall-to-wall windows, generous entertainment areas surrounding the 3 sided fireplace. Play pool or cards while watching the big screen, a full bath, and a large bedroom. Additional upgrades include LUX triple-pane windows, two new furnaces, central A/C, enhanced soundproofing, and an oversized double garage with extra storage and 220v, extra space for you golf club and bikes. Also set up for 220v Hot Tub out back. Set within a well-managed condo community with a strong reserve fund, this exceptional villa offers unmatched tranquility, convenience, and lifestyle — from cross-country skiing at your doorstep to golfing just steps away. (id:52784)
605, 1240 12 Avenue Sw
Calgary, Alberta
Welcome to Grosvenor House, a concrete building right in the vibrant core of downtown Calgary's Beltline neighbourhood. This south-facing 2-bedroom, 1-bath corner unit offers the perfect blend of convenience, natural light, and urban living without the premium price tag. Step inside to an open and functional layout. The living and dining areas flow nicely together, with plenty of room for your furniture setup and everyday life. The south and west-facing windows allow sunshine to flood the space all day long. The kitchen is practical and ready for use, with solid cabinetry, decent counter space, and stainless-steel appliances. It's set up for easy meal prep, whether you're cooking for one or hosting friends. Both bedrooms are generously sized and conveniently located next to the in-suite laundry and 4-piece bathroom. You’ll love the titled underground parking, which is just steps from the elevator. This is a solid, move-in-ready opportunity for first-time buyers, downsizers, or investors looking for a hassle-free rental in one of the city's most desirable walkable areas. Condo fees cover heat, water, and building maintenance, keeping your costs predictable. Location-wise, you're steps from 17th Avenue's restaurants, bars, shops, and coffee spots, with easy access to the CTrain, gyms, parks, and downtown offices. Everything Calgary's inner city has to offer is right outside your door. Call your favoriate realtor today, it's a move you'll be glad you made! (id:52784)
304, 1606 4 Street Nw
Calgary, Alberta
Crescent Heights - #304, 1606 4 Street NW: Walk to downtown from this TOP FLOOR CORNER CONDO in Crescent Pointe, located in the highly desirable community of Crescent Heights. This freshly painted, turn-key unit offers 983 sqft. of bright, open living space with laminate flooring throughout, 2 bedrooms, 2 full bathrooms, and titled underground parking with a storage locker. The spacious layout features a central kitchen with a breakfast bar that seats four, an adjoining dining area with access to a covered balcony with a BBQ gas line, and a bright living room with a cozy corner gas fireplace with mantle. The primary bedroom includes a walk-in closet and a 4-piece ensuite with a separate shower with rain shower head and a soaker tub. You will also find a second bedroom with French doors which could double as a den and a 4 pc main bathroom. Additional features include in-suite laundry, a wide parking stall, a storage locker, and visitor parking. This well-maintained building is located with easy access to Deerfoot and Crowchild Trails, minutes to downtown, near SAIT, the Bow River, parks, playgrounds, schools and transit (#2 bus). Shows well - call today for more information! (id:52784)
78 Mckenzie Lake Place Se
Calgary, Alberta
Welcome to this beautifully RENOVATED BUNGALOW tucked away on a quiet cul-de-sac in the prestigious HARBOURS OF MCKENZIE LAKE with a private park and dock only for the residents of the Harbours. Offered by the original owners, this meticulously cared-for home sits on a large pie-shaped corner lot with no sidewalk and offers privacy, space, and a true sense of community. The bright and functional main floor spans approximately 1,540 sq ft and features hardwood and tile flooring. A welcoming home with plenty of windows and natural light make for a perfect, peaceful home retreat. The newly renovated kitchen has a lot of storage including pull out shelves and a walk-in pantry. The large sunny eating nook has direct access to the South/West facing backyard with a tiered deck. A separate formal dining space and large living room make this home perfect for entertaining family and guests.This bungalow offers two generous bedrooms and 2 full bathrooms on the main level. The beautifully vaulted primary bedroom features a large walk-in closet and stunning private en-suite with double sinks and a huge shower with a bench. The conveniently located main-floor laundry completes the main level. The fully developed lower level with 1460sqft adds two additional bedrooms, excellent storage, and a lot of flexible space for guests, hobbies, a gym, a media room, a home office - the options are endless. An oversized double garage is attached. Step outside to enjoy the massive three-tiered deck, ideal for summer gatherings, relaxing evenings, or simply enjoying the peaceful surroundings and fantastic neighbours that make this enclave so special. Located within the Harbours of McKenzie Lake, residents enjoy exclusive private lake access with a key card offering year-round recreation including swimming, skating, fishing, and community events. Additionally, Fish Creek Provincial Park, nearby walking paths, and excellent schools, shopping and dining are just minutes away at McKenzie Towne H igh Street, South Trail Crossing, and Deerfoot Meadows. A rare opportunity to own a renovated bungalow on a premium lot in one of Calgary’s most sought-after lake communities—quiet, welcoming, and truly special. All PolyB has been replaced in the home. (id:52784)

