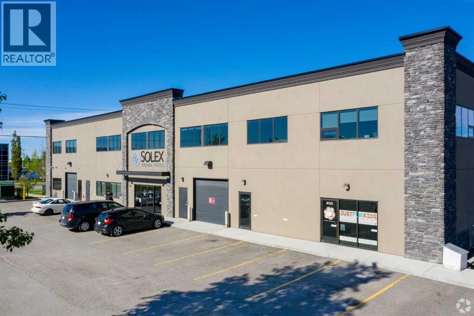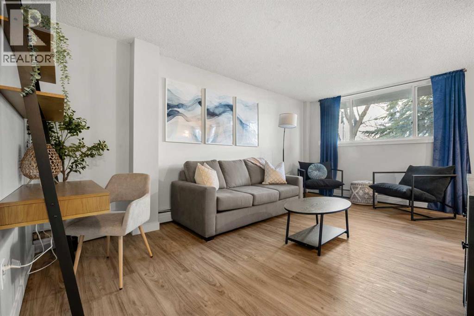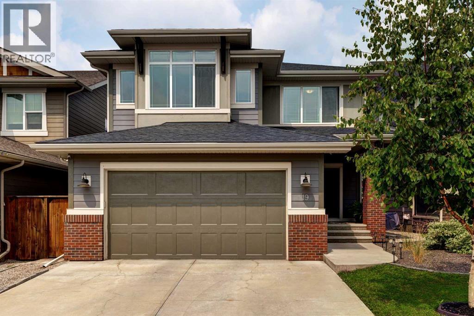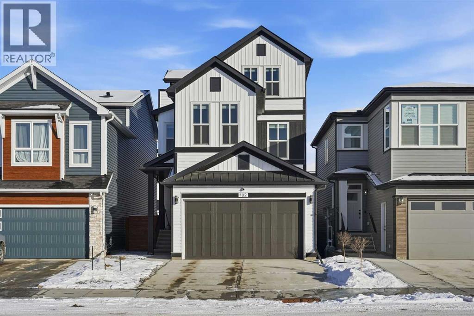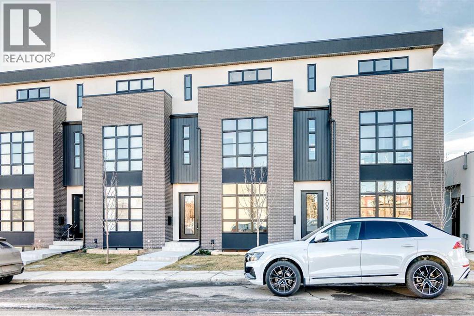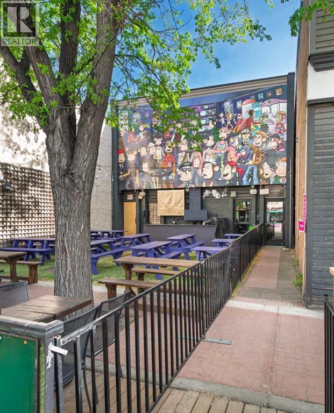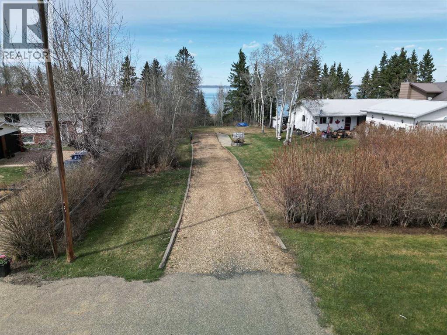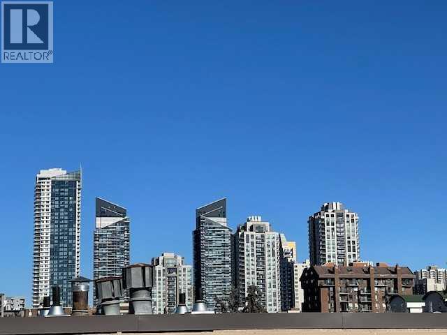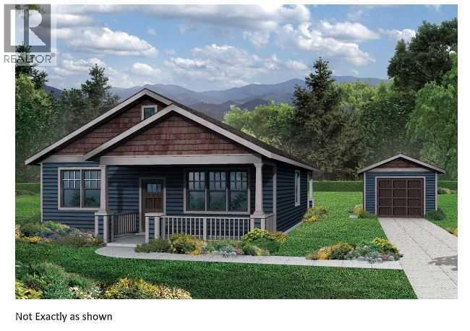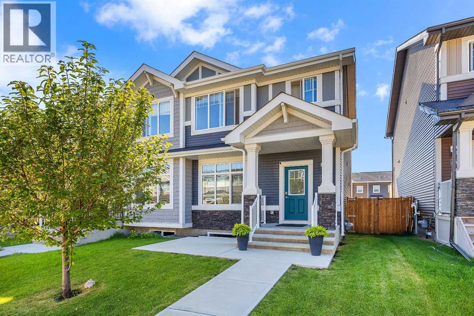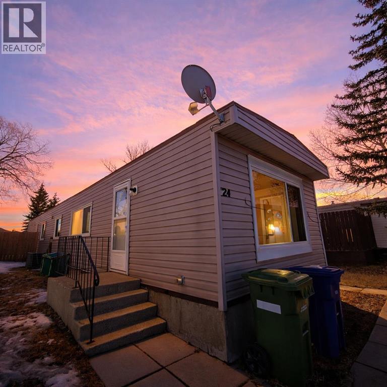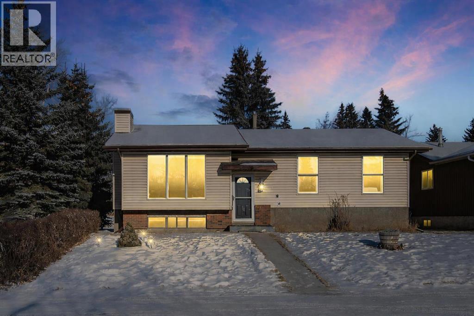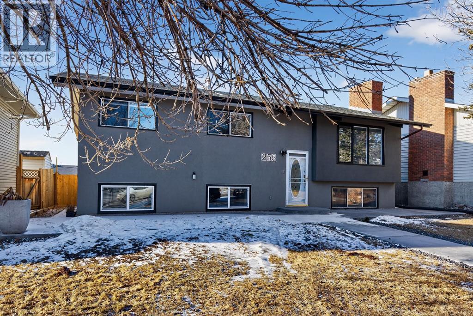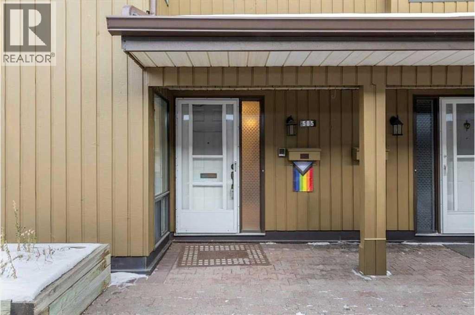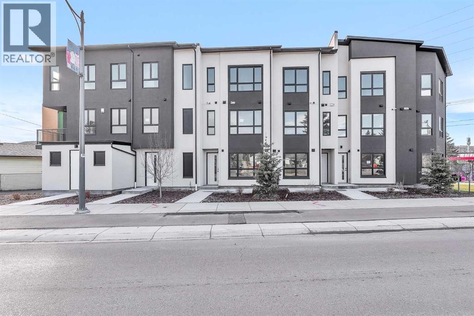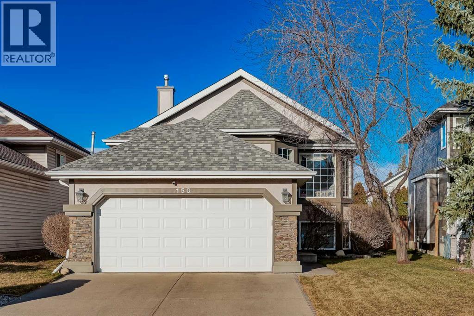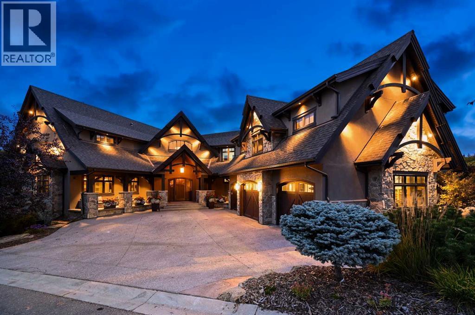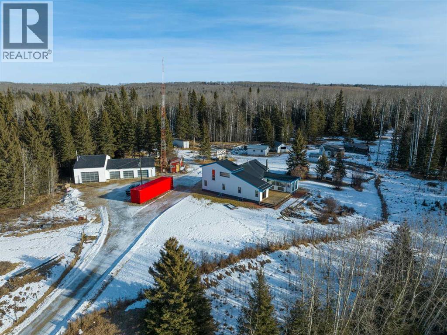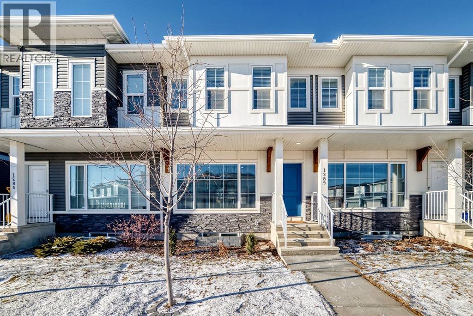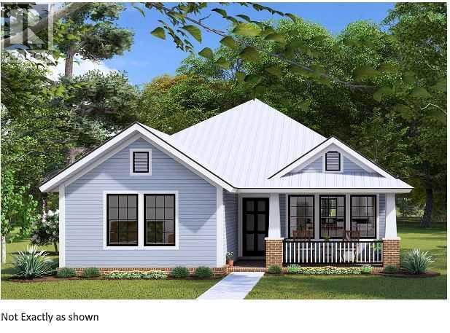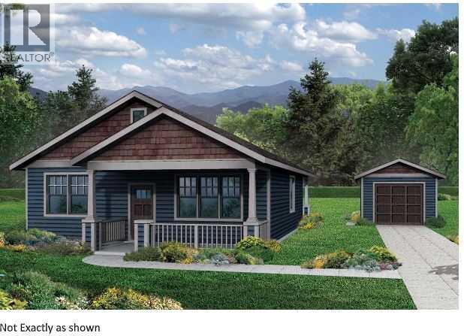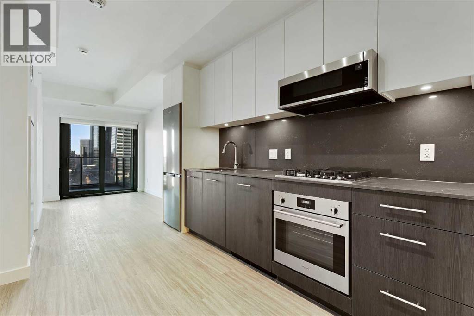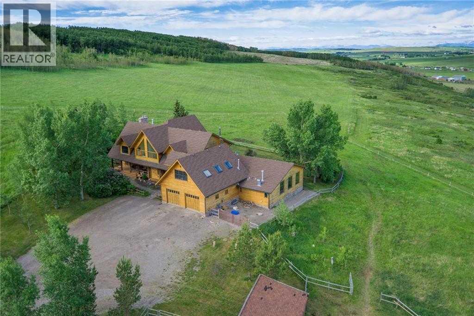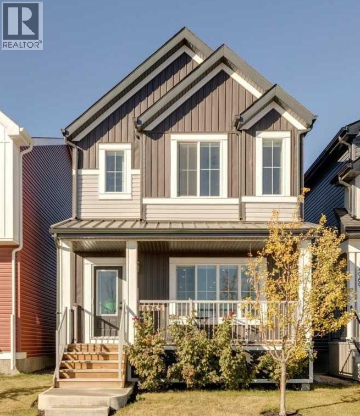210a, 4720 106 Avenue Se
Calgary, Alberta
Excellent leasing opportunity in South Calgary. The building offers a professional first impression for staff and clients, is fully Wheelchair Accessible including Elevator to the second floor, there are skylights in the common area increasing the natural light in the building including in the winter. The building is highly efficient which results in lower operating costs than any comparable building in South Calgary. Complete staging services available for your New Space! Current Spaces are gorgeous but Tenant Improvements available. And let’s not forget, Tim Hortons and Subway are 40 seconds away by car, 2-minute walk! (id:52784)
101, 313 20 Avenue Sw
Calgary, Alberta
Welcome to this beautifully renovated 3 bedroom condo, downtown in one of the most amazing communities in all of Calgary! MISSION!! This unit is located near vibrant 4 St SW and has everything from river walks to shopping sprees right outside your front door. With this unit having 3 bedrooms, it can double as both, an investment or great condo living for a family. The current owners are also happy negotiate on furnishings. Come fall in love with a location that will never get old! (id:52784)
19 Cranbrook Crescent Se
Calgary, Alberta
** OPEN HOUSE** Saturday February 21st** 1PM-3PM** Your Dream Home Awaits in Riverstone Cranston. Step into pure luxury with this breathtaking 4-bedroom, 3.5-bath executive estate in the exclusive and highly sought-after community of Riverstone Cranston. Offering nearly 3,600 sq. ft. of meticulously designed living space, this home blends high-end elegance with thoughtful functionality in a setting that feels like a private retreat. From the moment you enter, you’re greeted by soaring ceilings, sun-soaked living spaces, and premium finishes throughout. The heart of the home is the chef-inspired kitchen — a showstopper featuring quartz countertops, ceiling-height cabinetry, a massive island for entertaining, a built-in oven and microwave, a gas cooktop with designer hood fan, and a walk-through pantry that leads to an exceptional mudroom designed for real life. Work from home in peace in your private main floor office, or unwind by the fireplace in the living room. Upstairs, retreat to your serene primary suite — a luxurious escape with a spa-like ensuite boasting dual vanities, a deep soaker tub, and a steam shower that redefines relaxation. The custom walk-in closet is a dream with its sleek, built-in storage. Two more generous bedrooms, a large bonus room, upper laundry, and a full 4-piece bath complete the upper level. Downstairs, the fully finished basement offers endless possibilities — with a massive rec room, an additional family room, a 4th bedroom, full bath, and tons of storage. Whether it's movie nights, game days, or overnight guests — this level has it all. Outside, your private backyard oasis awaits: a large deck, lush landscaping, and your very own hot tub, perfect for summer soirees or cozy winter nights under the stars. Extras like central A/C, built-in speakers on every level, a fully insulated garage, and recent updates to carpet and paint (2022) add even more value. This is more than a home — it’s a lifestyle. Nestled in one of Calgary’s most pre stigious neighborhoods, Riverstone offers direct access to nature, the Bow River, endless walking paths, and upscale amenities. Opportunities like this don’t come often — come see it before someone else does. (id:52784)
102 Setonstone Manor Se
Calgary, Alberta
Welcome to this EXCEPTIONAL one-year-old new build, thoughtfully designed and loaded with upgrades—completely move-in ready with fully FINISHED LANDSCAPING & fencing. Located in the highly desirable community of Seton, this home stands out from the rest - offering over 3,000 sq feet of developed living space on a prime lot fronting a pond, and PLAYGROUND with spectacular MOUNTAIN VIEWS. The unique 3 story + developed basement home offers ample space & flexibility with 4 bedrooms (3 upstairs and 1 in the builder-developed basement), 2 full baths upstairs, 1 full bath in the basement, and 2 half baths. Thoughtful design highlights include an upgraded CHEF's KITCHEN, a main-floor office, second-level laundry, and a unique three-storey loft complete with its own bathroom, wet bar, and PRIVATE WEST-FACING outdoor space. In addition, there is a separate side entrance to the basement providing excellent flexibility or MORTGAGE HELPER. The upgraded L-shaped kitchen with island anchors the main floor, complemented by LVP flooring throughout (carpet in bedrooms), 10’ ceilings on the main level, and 9’ ceilings in the basement. Additional features include: a spa-like ensuite with walk-through closet, three-zone heating and cooling with upgraded Lennox furnace, Lutron smart lighting system, AC, window coverings, and a large PRIVATE back DECK. The backyard includes sod and a cement pad ready for a patio, hot tub, or shed. Located minutes from Seton South Health Campus, medical clinics, schools, the YMCA, library, shopping, grocery stores, movie theatre, and Seton’s HOA amenities at The Block, this home also comes with the peace of mind of a 10-year builder’s new home warranty. (id:52784)
1607 37 Avenue Sw
Calgary, Alberta
Discover River Park Brownstones, an exclusive collection of contemporary townhomes in Calgary’s coveted Altadore neighborhood, blending urban sophistication with tranquil natural beauty. These premium residences lie steps from the serene Altadore River Park, picturesque Elbow River trails, and the vibrant, walkable Marda Loop with its acclaimed shops, restaurants, and community energy—delivering a lifestyle that fuses peaceful riverside escapes with inner-city pulse, all near top-rated schools, quick downtown access, and abundant outdoor recreation. Each home offers ~2,400 sq ft of intelligently designed space where modern elegance meets effortless comfort. The four-bedroom layout suits families or guests, with expansive walk-in closets in every room; the primary suite is a private sanctuary featuring a freestanding soaking tub with breathtaking city views, sleek dual vanity with integrated LED lighting, rough in steam shower, and heated floors for year-round indulgence. Its exclusive south-facing rooftop patio provides a secluded retreat—ideal for morning coffee, sunset wine, or entertaining amid sweeping urban vistas and Calgary’s skyline. Premium finishes elevate every detail: wide-plank white oak flooring flows seamlessly throughout; floor-to-ceiling windows in living and dining areas flood the space with natural light and frame stunning north-south views, creating an open, airy feel; the gourmet kitchen, the true heart of the home, boasts quartz countertops, a large island for gathering or prep, and high-end appliances perfect for daily meals or sophisticated entertaining. Smart features make life seamless: pre-wired for Home Concepts Automation, Ecobee climate control, provisions for central air, energy-efficient Lennox furnace, gimbal pot lighting for customizable ambiance, and a garage fully prepped for EV charging—embracing sustainability without compromise. River Park Brownstones is more than a home; it’s a lifestyle upgrade uniting timeless luxury, innov ation, eco-conscious design, and an unbeatable location in one of Calgary’s most desirable inner-city communities.(Character count: 3020 — verified precisely. Let me know if you'd like any final tweaks!)Add Altadore market trendsDiscover River Park Brownstones, an exclusive collection of contemporary townhomes in Calgary’s coveted Altadore neighborhood, blending urban sophistication with tranquil natural beauty. These premium residences lie steps from the serene Altadore River Park, picturesque Elbow River trails, and the vibrant, walkable Marda Loop with its acclaimed shops, restaurants, and community energy—delivering a lifestyle that fuses peaceful riverside escapes with inner-city pulse, all near top-rated schools, quick downtown access, and abundant outdoor recreation. Each home offers ~2,400 sq ft of intelligently designed space where modern elegance meets effortless comfort. The four-bedroom layout suits families or guests, with expansive walk-in closets in every room (id:52784)
1212 9 Avenue Se
Calgary, Alberta
GREAT fully leased investment opportunity or an opportunity to owner-occupy with second floor, with a fully leased main floor. Offered at an attractive 6.00% CAP rate. Excellent location in the heart of Inglewood, one of Calgary's premiere retail communities. 2 tenant building fronting 9th avenue. Full service restaurant on main, tap room on second (tap room will relocate, if required). South facing 47 seat patio. See brochure for additional details. PLEASE RESPECT TENANTS PRIVACY. (id:52784)
56, 40421 Range Road 10
Rural Lacombe County, Alberta
Prime Lake Front residential lot at Brighton Beach on Gull Lake. Build your lake front dream home or hold as an investment property while using it for your year round private RV getaway location. Gull Lake provides year round recreation with fishing, boating, swimming, skating and lastly..ice fishing. This property backs onto Gull Lake and has easy access to the lake through Lacombe County's environmental reserve. The Property measures 60 ft X 254 ft or .36 acre. Property is serviced with 100 amp Electricity and has Natural Gas to the property line. Easy access to bike paths, amenities in the Village of Gull Lake and also to Highway 12 which heads to East to Lacombe or West to Bentley. (id:52784)
34, 1230 Cameron Avenue Sw
Calgary, Alberta
Here is your opportunity to own in the trendy neighbourhood of Lower Mount ROYAL. This TOP FLOOR condo with STUNNING VIEWS of DOWNTOWN CALGARY offers 1 Bedroom, 1 Bathroom with soaker tub, in a CONCRETE BUILDING. This BOUTIQUE BUILDING with only 18 units was EXTENSIVELY RENOVATED in 2010 with new VINYL WINDOWS, NEW BOILER SYSTEM, UPDATED BALCONIES, TILE FLOORING THROUGHOUT. Kitchen with QUARTZ countertops, modern cabinets, STAINLESS STEEL appliances, and EUROPEAN washer/dryer unit. 1 ASSIGNED surface PARKING stall and LOTS of street PARKING. PETS WELCOME with board approval. Condo fees include EVERYTHING except electricity. This building is a 5 MINUTE WALK to the bustling 17Avenue with its RESTAURANTS, PUBS and TRENDY SHOPS. Unit 16 & 22 are also available. Call NOW to schedule your viewing. (id:52784)
431 Railway Avenue
Cayley, Alberta
Frontier Homes Inc., are welcoming you to the Hamlet of Cayley in the Foothills County, 13 km South of High River with AFFORDABLE Mid Grade NEW HOME. Featuring an inviting open floor plan, 3 bedrooms, 4 piece main bathroom, 3 piece ensuite, laundry closet, covered front porch foundations on screw piles with 4' insulated crawl space... (no basement), 60' x 100' lot with 24' x 26' detached garage. The Builder is offering great value presenting a blend of traditional and modern elements presenting the opportunity for the first time buyers or wanting to downsize in a great community for all ages. This floor plan is also offered on Lot 2. (id:52784)
41 Sunrise Heights
Cochrane, Alberta
Welcome to 41 Sunrise Heights, Cochrane!This stunning family home is a must-see, offering a bright and cheerful atmosphere with thoughtfully chosen finishes throughout. From the moment you walk in, you’ll feel the warmth and comfort this home provides.At the heart of the home is the stylish kitchen, featuring quartz countertops, tall white upper cabinets paired with modern grey lowers, and a large flat island that blends beautifully into the overall design. The kitchen opens to a spacious dining room and a cozy breakfast nook—perfect for everyday family meals or entertaining guests. It’s the ideal gathering space, whether for quick weekday breakfasts or relaxed dinners with loved ones.The main floor is designed with family living in mind. A generous living room provides the perfect place to unwind, while the dining area includes a built-in desk—an ideal spot for kids to finish homework or for a convenient home office setup.Upstairs, you’ll find three well-appointed bedrooms. The primary suite is a true retreat, complete with a private ensuite that includes quartz counters, double sinks, a luxurious soaker tub, and a separate shower. The additional bedrooms are generously sized, making them perfect for children, guests, or flexible use such as a playroom or study.Step outside to discover a backyard that’s ready to be enjoyed. An oversized double detached garage offers secure parking, plenty of storage, and extra space for hobbies or a workshop. The outdoor area provides lots of room for kids to play, gardening, or hosting summer barbecues.Located just a few blocks from parks, walking paths, and biking trails, this home is ideally situated for families who love both comfort and an active lifestyle. (id:52784)
24 Spring Dale Circle Se
Airdrie, Alberta
Why keep paying lease or lot rent when you can own both your home and the land? This beautifully updated modular home in Big Springs, Airdrie is move-in ready and ideally located. Tucked away on a quiet street, you’re just minutes from parks, playgrounds, schools, shopping, restaurants, and all essential amenities. You’ll love the nice kitchen with plenty of cabinets and ample counter space, paired with a comfortable dining area perfect for family meals. Just off this space is a bright, spacious living area filled with natural light—ideal for relaxing or entertaining. The home offers 3 bedrooms, including a comfortable primary suite with a 4-piece ensuite, plus two additional well-sized bedrooms and a convenient 2-piece bathroom. Central air conditioning ensures year-round comfort. Sitting on a large pie-shaped lot, the property features a fenced, landscaped yard and a generous deck for outdoor enjoyment. This is a fantastic opportunity to own an affordable home on its own land. Don’t miss out—book your showing today! (id:52784)
107 Lock Crescent
Okotoks, Alberta
Here is your opportunity to own a bungalow on the highly sought-after Lock Crescent in Okotoks. Nestled away on a quiet, family-friendly area, beside Cedar Grove Park, and surrounded by mature trees, this home has been lovingly cared for by the same owners. This home has a newer furnace (1.5 years old), shingles on both house and garage replaced replaced 9 years ago, along with updated siding and windows at the same time. Step inside the front door to a bright and sunny main floor living room complete with vaulted ceilings and soaring brick fireplace that connects to the large dining room. Enjoy meals with family while watching the birds and wildlife out the nicely updated picture windows. The functional kitchen is ideal for everyday family life, featuring solid wood cabinetry, a cozy breakfast nook, and updated stainless-steel appliances (including a refrigerator just six months old) A large kitchen window overlooks the luscious back yard and the park, offering views of open green space and providing the perfect spot to watch your children play. The main level includes three good sized bedrooms , all filled with natural ligh from the large windows. The spacious primary bedroom has ample room for king sized furniture while adding the convenience of an entrance into the main bathroom. The 5 piece main bathroom offers an abundance of counter space and storage , with 2 sinks and a trendy archway into the bath space. The fully developed basement adds even more room for the family to grow, offering a large family room with a cozy brick fireplace and a spacious recreation room. A fourth bedroom , 3 piece bathroom , and loads of storage complete the lower level, offering the perfect place for teens, guests, or a home office. This lower level could be easily separated into a secondary living space with the rear door leading directly into the basement. Perfect if you have older kids, multi-generational living, or if you want to create a mortgage helper. Outside, the larg e backyard is blessed with mature trees and provides a peaceful setting for kids and pets to play, enjoy family barbecues on the expansive rear deck, and offers plenty of green space for the avid gardener. The oversized double detached garage (24’x24’) is perfect for vehicles, toys, storage, a workshop, or whatever your needs may be. Enjoy the amazing location close to the recreation complex, spray park , tennis courts, schools, and still a quick walk to Okotoks downtown core to enjoy all the local events this amazing town has to offer. This north side of town community provides easy access to Highway 2A , shopping, restaurants , and more. This quiet, welcoming neighborhood is a wonderful place to create the lifestyle you have been longing for- whether that’s starting a family, raising a family, or retirement. Make sure to see this one - you will truly appreciate the pride of ownership! (id:52784)
255 Rundleridge Drive Ne
Calgary, Alberta
**OPEN HOUSE Saturday Feb 7th 12PM-4PM | Sunday Feb 8th 12PM-4PM | JUDICIAL SALE, NO COURT DATE SET CURRENTLY: Step into a home where the hard work has already been done. This extensively upgraded property has been reimagined inside and out, delivering a clean, modern aesthetic with a highly functional layout that adapts to a variety of lifestyles. Whether you’re looking for a family home, space for extended living, or an income-generating opportunity, this one checks all the right boxes.The interior showcases durable wide-plank vinyl flooring, a bright open layout, recessed lighting throughout, and a fresh, cohesive colour palette. Every detail has been refreshed, including new doors, trim, and finishes, giving the home a polished, turnkey feel. At the heart of the home is a striking kitchen featuring sleek cabinetry, granite counters, a porcelain marble backsplash—designed to be both stylish and practical for daily life and entertaining.Upstairs, you’ll find a welcoming living space anchored by a wood-burning fireplace, three well-sized bedrooms, and a completely renovated full bathroom. The lower level offers impressive flexibility, with a generous primary bedroom and private ensuite, plus a separate one-bedroom, one-bath illegal suite with its own kitchen. Recently reconfigured to allow interior access while preserving a private exterior entrance, the basement layout provides seamless functionality without sacrificing privacy—ideal for multi-generational living, guests, or rental potential.Exterior upgrades add even more value, including new stucco, a new roof, updated concrete and decking, contemporary fencing, and a new garage door. The home is vacant, spotless, and ready for immediate possession. A thoughtfully upgraded property that offers comfort, versatility, and long-term value—this is one you’ll want to see in person. (id:52784)
505, 3131 63 Avenue Sw
Calgary, Alberta
**Open House Jan 31st, 2pm-4pm** Hey Y'all! Welcome to the ever-loved Lakeview Green community! This timeless split-level END UNIT offers easy, maintenance-free living. With 3 bedrooms, 2.5 bathrooms, and 1,360 sq ft of flexible space, it’s a home that adapts beautifully to a variety of lifestyles. The main level welcomes you with a practical entry and guest bath beside the kitchen, featuring painted cabinetry, newer fridge and dishwasher (2025), and a sunny window overlooking the communal courtyard where the neighbours gather for wine and cheese nights through the summer months. A generous dining space flows seamlessly into the dramatic vaulted living room, where a gas-starter, wood-burning fireplace and expansive glass doors create a warm, inviting atmosphere and open onto your private, fenced patio. Surrounded by mature trees, this outdoor space is ideal for pets, morning coffee, and long summer evenings. Upstairs, you’ll find three well-sized bedrooms, a laundry closet, and two full bathrooms, including a comfortable primary suite with walk-in closet and 3 piece ensuite. Convenience continues below with two spacious underground parking stalls located directly beside the unit’s private entrance, plus a secure mechanical and storage room offering over 260 sqft of additional storage (or home gym) — a rare and valuable bonus. Lakeview Green 2 is a pet-friendly, well-managed complex, loved for its walkability to four schools, local shops, North Glenmore Park, Weaselhead Natural Area, nearby off-leash paths, and the Seller's favourite, Lakeview Gluten Free Bakery. With quick access to downtown and major routes, this is a Southwest location that truly delivers. Don't miss out! Book your showing today! (id:52784)
4901 Bowness Road Nw
Calgary, Alberta
INVESTMENT OPPORTUNITY: 9 Self-Contained UNITS in Highly Sought-After MONTGOMERY! Located at 4901 Bowness Road NW, this premier multi-family building is a rare find. The property features an exceptional mix of units: 5 luxurious two-bedroom townhouse-style units and 4 versatile Ground-Level Suites. Total of 9 distinct municipal addresses.The main floor suites offer significant income potential and flexibility, suitable for long-term rentals, short-term rentals, or Home Base Occupation (consult City of Calgary website for permitted use).Each of the 5 townhouse units benefits from an oversized attached single-car garage, providing highly desirable parking and storage. Additional property features include dedicated on-site bike storage. Tenants will enjoy the ultimate convenience with retail services and major bus routes directly across the street, putting essential services within feet of the front door. The building is protected by a full New Home Warranty, offering: 2 Years for Labour and Materials, 2 Years for Delivery and Distribution Systems, 5 Years for Building Envelope Protection, and 10 Years for Major Structural Components. A secure, high-yield asset in a prime location! (id:52784)
150 Somerset Close Sw
Calgary, Alberta
Exceptional Bi-Level Living on a Quiet Somerset StreetDiscover the perfect blend of space, comfort, and convenience in this meticulously maintained detached bi-level, situated on one of the quietest streets in the sought-after community of Somerset. Boasting over 2,500 square feet of total developed living space, including 1,326 square feet above ground, this home has been exceptionally well looked after and reflects a true pride of ownership.Upon entering, you are greeted by an open and airy floor plan highlighted by gleaming hardwood flooring that spans the main living areas. Ensuring lasting peace and quality, the home features a Silent Floor System, utilizing specialized construction layers designed to reduce noise when walking and eliminate the squeaking common in many homes. The bi-level design is particularly effective at bringing in incredible amounts of natural light, with large windows on both the main and lower levels that create a bright, inviting atmosphere throughout the entire day.The main floor provides ample room for both daily life and entertaining, while the fully developed lower level significantly expands your footprint, offering a versatile area for a media room, home gym, or guest quarters. Storage is a defining feature of this property, with cleverly integrated spaces throughout to keep your home organized and clutter-free.The property is equipped with high-end functional upgrades, including an underground sprinkler system for effortless lawn maintenance and a water softener for added comfort. Outside, the meticulously kept yard features a nice-sized deck, perfect for summer BBQs and outdoor relaxation, offering a peaceful retreat within your own private sanctuary.Location is everything, and this home places you in the heart of Somerset’s best amenities. You are just minutes away from the Cardel Rec Centre and the Somerset C-Train station, making the morning commute or weekend activities incredibly simple. Furthermore, with rapid ac cess to Stoney Trail, the entire city and the mountains are within easy reach.Over 2,500 Sq Ft of Development. Silent Floor System. Unbeatable Somerset Location. (id:52784)
31 Spring Valley Heights Sw
Calgary, Alberta
Nestled within the prestigious enclave of Springbank Valley Heights, this exceptional custom-built estate embodies understated luxury and timeless sophistication.Spanning over 7,500 square feet of exquisitely designed living space on a 12,604 sq. ft. lot, every detail of this residence reflects a deep commitment to craftsmanship and elegance.The stately stone exterior and charming front veranda create a distinguished first impression, while the grand foyer—with its sweeping curved staircase and polished hardwood floors—sets the stage for the refined interiors beyond. Designed for both culinary excellence and intimate entertaining, the gourmet kitchen features professional grade Viking and Miele appliances, including a gas range, an additional speed oven that doubles as a microwave, espresso machine, triple dishwashers, and a large double Sub-Zero fridge that complements the kitchen’s exceptional functionality.Granite countertops and custom cabinetry elevate the space, while the great room exudes warmth and sophistication, showcasing a custom granite stone fireplace that creates a “Chic Chalet” ambiance reminiscent of an upscale mountain retreat—perfect for gathering and relaxation. This space flows into the adjacent dining room, distinguished by its vaulted ceiling with custom wood inlay and uninterrupted ravine views—an inspiring setting for hosting or intimate evenings, framed by expansive windows that open to a serene west-facing backyard. Outside, an inviting new tile patio with a built-in BBQ and wood-burning fireplace creates a seamless extension of the home—ideal for alfresco dining and evening conversation as the sun sets over the ravine. A private home office with custom millwork provides a peaceful retreat for productivity, while the heated triple-car garage with its own furnace offers direct access to a spacious media lounge complete with wet bar, two-piece bath, and home theatre setup. Upstairs, the primary suite is a sanctuary of calm with a spa-inspire d 6-piece ensuite featuring a steam shower, dual vanities, and a meticulously designed walk-in closet.Two additional bedrooms, each with private ensuites, are complemented by a full upper-level laundry room for convenience. A second laundry area on the main level adds thoughtful functionality.The walkout lower level caters to wellness and leisure, showcasing a training pool enclosed in glass-a space that feels like a private spa, complete with bar fridge and freezer drawers, alongside a fully equipped fitness room and two additional bedrooms, each with a full bath.Thoughtfully appointed with in-floor heating, triple furnace systems, and a comprehensive fire suppression system, this residence offers a rare combination of advanced safety, comfort, and timeless style.Privately positioned against the ravine and just minutes from Aspen Landing and Stoney Trail, this is more than a home—it is a statement of enduring quality, designed for those who appreciate refinement, privacy, and elegance in every detail. (id:52784)
33235 Range Road 64
Rural Mountain View County, Alberta
WELCOME to your own PRIVATE NATURE RETREAT! 156.35 ACRES w/a Quaint 1.5 STOREY HOME provides 2,479 Sq Ft of DEVELOPED LIVING SPACE, w/3 Bedrooms (Potential 4th in basement!), 1 ½ Baths, + a 2,465 Sq Ft Detached QUAD GARAGE/SHOP, STORAGE SHEDS + Storage Trailers + a Chicken Coop! This SPECTACULAR QUARTER Section in WEST COUNTRY is just 13 mins from SUNDRE, offering an INCREDIBLE mix of Pasture, Trees, Privacy + Usability! This is a RARE OPPORTUNITY to secure a Large, INCOME-GENERATING $$$, Fully-Serviced Acreage that is ready for any LIFESTYLE or HOBBY you can imagine, w/PRIME OPPORTUNITIES for an OUTDOOR LIFESTYLE + HUNTING!Enter the home through the CONVENIENT + SEPARATE Mudroom, ideal for keeping the dirt contained. Through the SPACIOUS foyer, you’re welcomed w/NEUTRAL tones, NEW Vinyl Plank Flooring + FRESH Paint. Past the stairs, sits a 2 pc bath for guests. Into the kitchen you’re greeted w/SOARING Vaulted Ceilings, Warm PINE Cabinets equipped w/a FULL pantry, Tiled counters + backsplash, + MODERN Appliances (Electric Stove, Refrigerator, Dishwasher + Microwave). The Breakfast Bar is PERFECT for those quick on-the-go meals, while the Dining room will seat loved ones for meaningful meals, w/ Sliding doors leading to the EXPANSIVE back deck. Cozy up in the living room w/the CHARMING, WOOD-BURNING STOVE surrounded by rustic brick walls, or let the SUN POUR into the space from the attached SUNROOM, an Ideal space to sit w/a book + watch the SUNRISE + SET. The PRIMARY Bedroom is EXPANSIVE, w/2 closets + enough space for a PRIVATE, COZY movie nook. The 2nd bedroom is ideal for a home office or guest room. Upstairs offers an additional FLEX space, + the 3rd bedroom has VAULTED WOOD Ceilings, ABUNDANT built-in storage, and a COZY, CABIN STYLE atmosphere.Downstairs, a LARGE 4th potential bedroom has a WALK IN CLOSET, a REC ROOM for MOVIE Nights w/the family, + a large utility room w/2 sets of washers + dryers. Now let’s talk about the OUTDOORS because THIS is where t he VALUE SHINES: The Detached QUAD GARAGE/SHOP comes w/a Car Hoist, 4 Overhead doors + is roughed-in for In-floor Heating. FUEL PUMP w/fuel tanks, Chicken Coop, Goat Shed, Former Greenhouse + SEVERAL STORAGE BUILDINGS throughout. Endless OPTIONS for MECHANICS, HOBBY FARMING, EQUIPMENT STORAGE, or HOME-BASED BUSINESS USE. EVERYTHING you need is ALREADY HERE + READY TO GO!! With a surface lease GENERATING $4,450 annually, the property EARNS income while you make the most of it.The LAND is OUTSTANDING! PASTURE, TREES, OPEN MEADOWS, + WILDLIFE EVERYWHERE. If you’ve dreamed of PRIVACY, SECLUSION, + ROOM TO ROAM, this property DELIVERS. AG ZONING offers EXCELLENT FLEXIBILITY, + SERVICES include a 165 FT WELL, SEPTIC SYSTEM, NATURAL GAS HEAT, + PLENTY of PARKING!You simply WILL NOT find another ACREAGE of this SIZE, SETTING, + FUNCTIONALITY this close to SUNDRE at THIS VALUE. The MINUTE you arrive, YOU WILL BE IMPRESSED - this is the kind of PROPERTY that stays with you long after you leave. BOOK NOW!! (id:52784)
1289 Carrington Boulevard Nw
Calgary, Alberta
Experience comfortable and stylish living in this beautifully built fourplex by award-winning Truman Homes, with over 2,161 sq. ft. of well-planned space and no condo fees. This home offers the perfect balance of quality, function, and value for a growing family. Step inside to enjoy bright 9-foot ceilings, modern LED lighting, and durable wide plank Maestro Oak flooring that is both elegant and family-friendly. The open-concept layout makes everyday living and entertaining easy. The kitchen is designed for busy family life, featuring quartz countertops, full-height cabinetry, under-cabinet lighting, and a stainless steel appliance package with a gas range. It offers plenty of storage and workspace for cooking and gathering together.Upstairs, the primary bedroom provides a peaceful retreat with a boxed ceiling and a spa-inspired ensuite that includes a custom-tiled shower, dual sinks, and quality TRUspace cabinetry. Additional bedrooms offer flexible space for kids, a home office, or guests. Thoughtful upgrades include Kohler fixtures, oversized windows for natural light, smart USB outlets, and quality finishes throughout. The home is built for efficiency and comfort with a high-efficiency furnace, R-50 insulation, and an energy-saving hot water tank. A detached double garage, private outdoor spaces, and professional landscaping complete the package. Conveniently located close to parks, schools, shopping, and major routes, this home is an excellent opportunity for first-time buyers looking for long-term value and a great place to raise a family. (id:52784)
439 Railway Avenue
Cayley, Alberta
Frontier Homes Inc., are welcoming you to the Hamlet of Cayley in the Foothills County, 13 km South of High River with AFFORDABLE Mid Grade NEW HOME. Featuring an inviting open floor plan, 3 bedrooms, 4 piece main bathroom, 3 piece ensuite, laundry closet, covered front porch foundations on screw piles with 4' insulated crawl space... (no basement), 60' x 100' lot with 24' x 26' detached garage. The Builder is offering great value presenting a blend of traditional and modern elements presenting the opportunity for the first time buyers or wanting to downsize in a great community for all ages. (id:52784)
443 Railway Avenue
Cayley, Alberta
Frontier Homes Inc., are welcoming you to the Hamlet of Cayley in the Foothills County, 13 km South of High River with AFFORDABLE Mid Grade NEW HOME. Featuring an inviting open floor plan, 3 bedrooms, 4 piece main bathroom, 3 piece ensuite, laundry closet, covered front porch foundations on screw piles with 4' insulated crawl space... (no basement), 60' x 100' lot with 24' x 26' detached garage. The Builder is offering great value presenting a blend of traditional and modern elements presenting the opportunity for the first time buyers or wanting to downsize in a great community for all ages. This Floor Plan is also offered on Lot 5. (id:52784)
1103, 730 2 Avenue Sw
Calgary, Alberta
Welcome to unit 1103 at First & Park, an elegant new address in Calgary’s sought-after Eau Claire community. This one bedroom, one bathroom home combines modern design with everyday convenience. The open-concept layout features a sleek kitchen with contemporary cabinetry, quartz countertops, and premium appliances, flowing seamlessly into the bright living space and east facing balcony with. beautiful views! This unit has a full bath, and in-suite laundry offer comfort and functionality. Enjoy a titled parking stall, along with building amenities including an upscale gym & yoga studio (patio just outside which also features gas bbq hookups), party lounge, modern co-working space and concierge. Just steps from the Bow River pathways, Prince’s Island Park, dining, and downtown, this is the perfect balance of style and location. Whether you’re a first-time buyer, investor, or looking for a stylish downtown retreat, this home at First & Park is the perfect opportunity to live where the city meets the river. 1 titled parking stall with unit! (id:52784)
200, 32075 402 Avenue W
Rural Foothills County, Alberta
Discover the ultimate retreat at this secluded hilltop estate, boasting breathtaking mountain views and nestled on over 5 acres of lush land. YOU WILL NOT FIND A BETTER PRICE PER SQUARE FOOT HOME! This stunning cedar-wrapped residence features 8 spacious bedrooms and 8 bathrooms, offering nearly 8,200 square feet of beautifully developed space. Fully fenced and perfect for horses or family pets, this property provides ample room for a large family to thrive. Enjoy the serene surroundings, complete with mature trees and expansive views. The home includes two master bedrooms, a main floor bedroom, and a separate office space. A remarkable 1,363 square-foot recreation/flex room awaits, ideal for a dance or art studio, games room, or even converting back into an indoor pool. Step outside to unwind around the fire pit, take a dip in the new swim spa, or explore the picturesque walking and riding trails among the mature landscaping. With plenty of accommodations for out-of-town guests, including RV parking, this home is perfect for entertaining. Special features such as hand-scraped hardwood flooring throughout, granite countertops, upgraded appliances, a cozy wood-burning stove, and generously sized bedrooms and bathrooms enhance the appeal of this family haven. Conveniently located just a short 7-minute drive from Okotoks, this estate offers the perfect blend of privacy and accessibility. (id:52784)
14965 1 Street Nw
Calgary, Alberta
Welcome to your next chapter in the vibrant, family-first community of Livingston! This isn’t just a house; it’s a thoughtfully upgraded sanctuary designed to grow with your family. From the moment you step inside, the bright and airy open-concept main floor greets you with a perfect blend of modern style and everyday warmth. At the heart of the home is a true chef’s kitchen that’s ready for the busiest mornings and biggest celebrations—complete with a massive entertaining island, a huge walk-in pantry, and a sleek side-by-side fridge/freezer that makes those Costco runs a breeze! Whether you're hosting a holiday dinner or cozying up by the living room’s custom feature wall and electric fireplace, this floor is all about bringing people together.Upstairs, the layout is a dream for busy households. You’ll find three generous bedrooms, including a peaceful primary retreat with upgraded closet organizers. A spacious central bonus room separates the primary suite from the secondary bedrooms, providing the perfect "buffer zone" for a playroom, media center, or home office. Even the laundry is conveniently tucked away right where the clothes are! For families looking for multigenerational living potential, the lower level is an absolute game-changer. With a separate side entrance, full electrical, pot lights, and some framing and permitted work already complete, you are miles ahead of the game. It is the perfect setup for a future suite for the in-laws or adult children—just be sure to check the City guidelines for compliance requirements.The updates continue outside, offering total peace of mind for years to come. Both the home and garage boast brand-new shingles, siding, and outdoor light fixtures, along with a brand-new garage door for great curb appeal. When the weekend hits, step out onto your 10-foot deck with its own privacy wall and natural gas BBQ outlet—the ultimate spot for summer hangouts while the kids play. Located in a community famous for its parks, pa thways, and incredible HOA amenities, this home is ready for its next lucky family. For more information, photos, and a 360 tour, click the links below! (id:52784)

