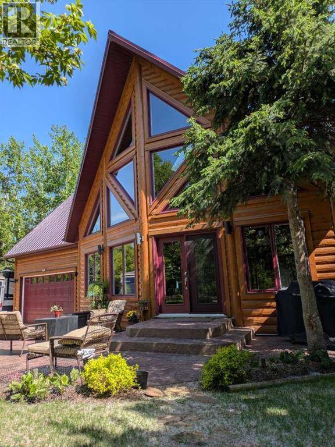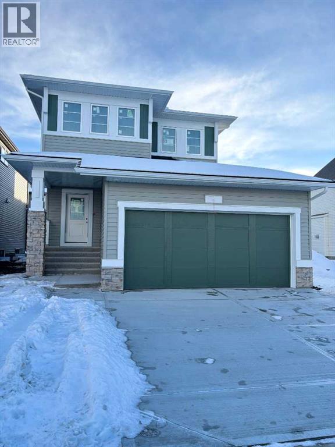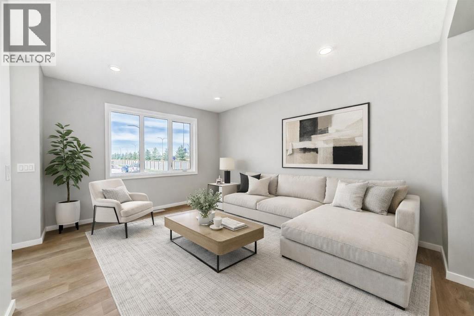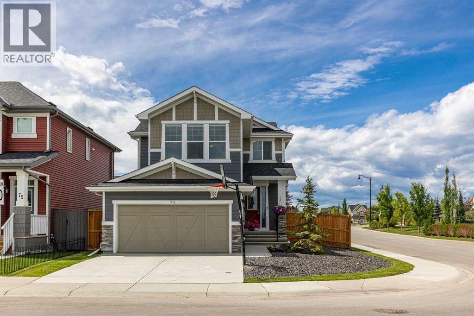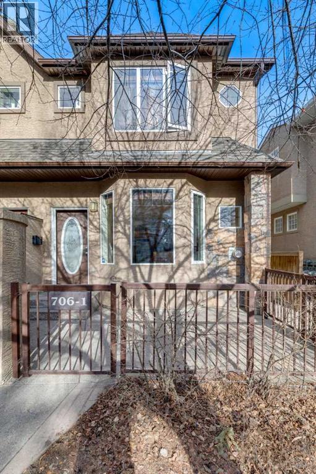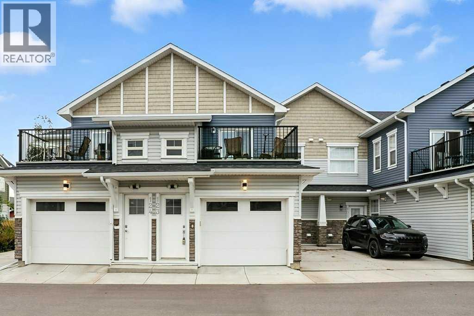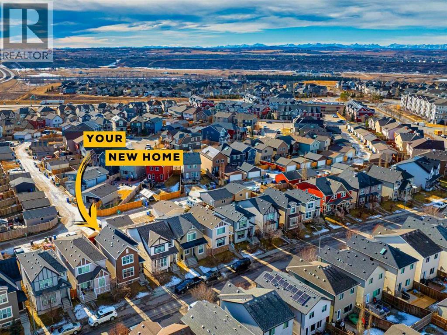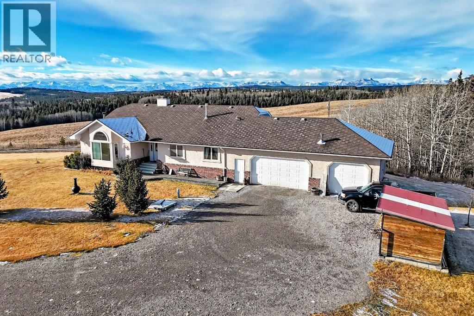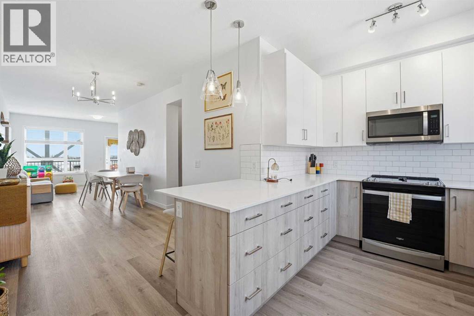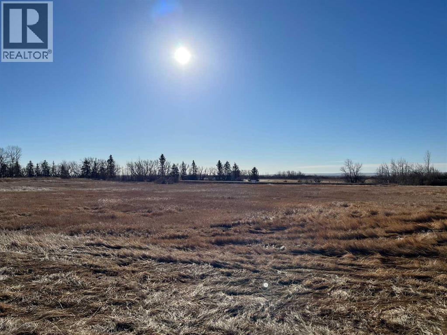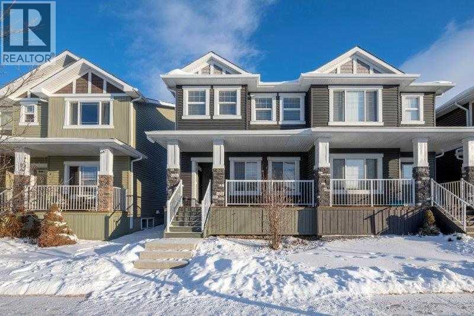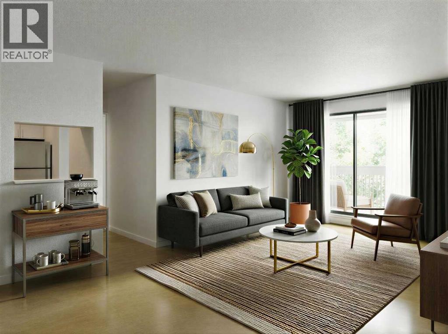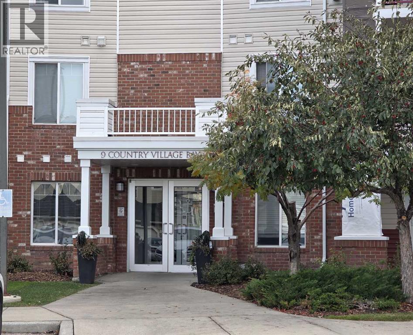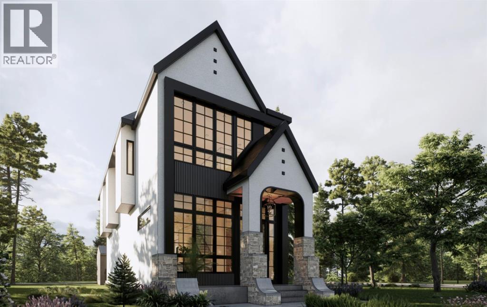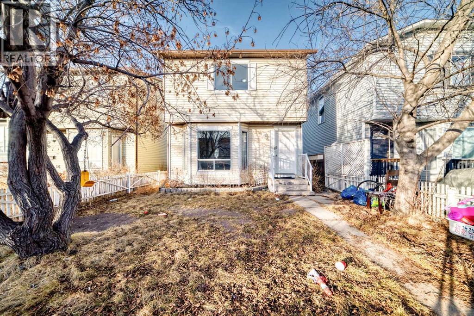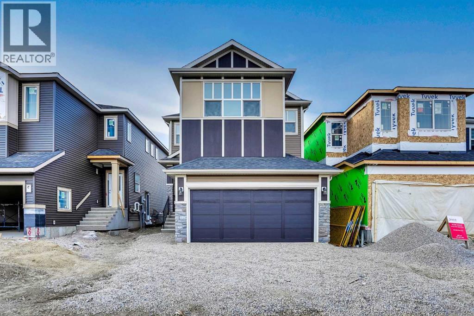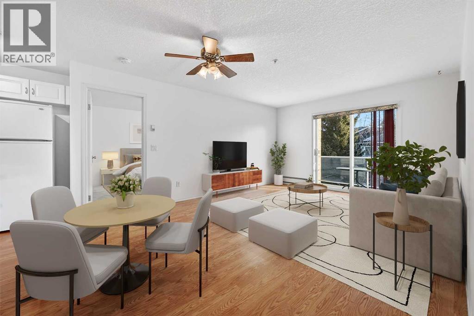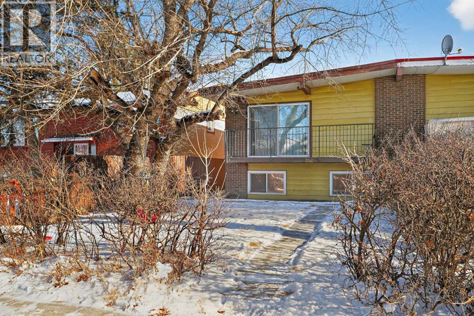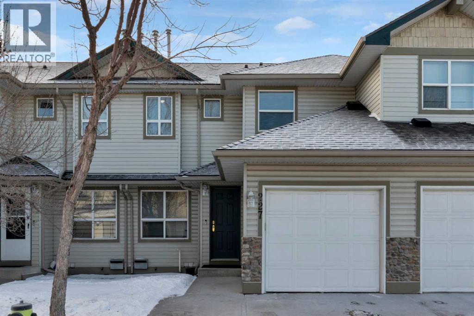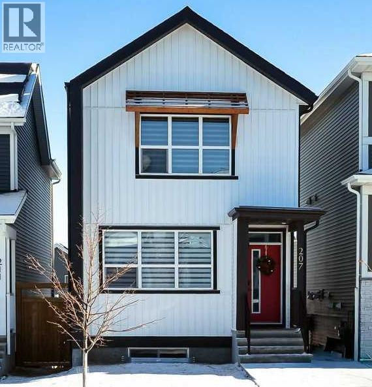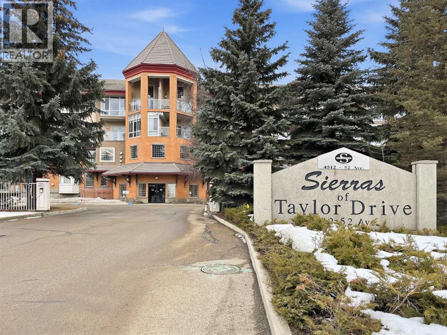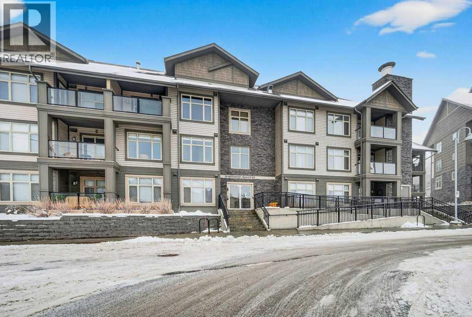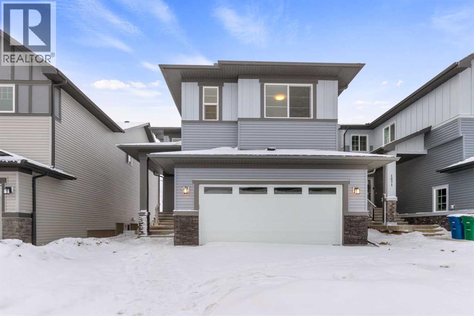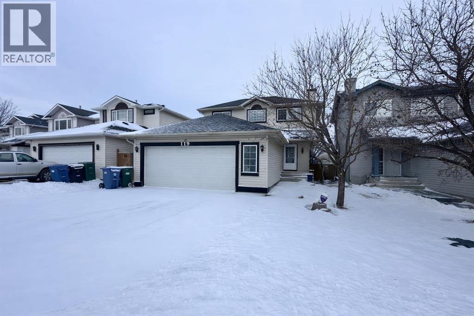105, 433042 Range Road 221
Rural Ponoka County, Alberta
For more information, please click the "More Information" button. Welcome to your private sanctuary! This exceptional 2013-built Timberblock home is nestled on a beautifully landscaped 0.64-acre treed lot in a quiet lake subdivision, offering the perfect blend of modern comfort and rustic charm. With thoughtfully designed living space, this open loft-style home features a bright and spacious main living area with a wood-burning fireplace, triple-pane windows, central air conditioning, and even a steam shower for year-round relaxation. The upgraded kitchen is a dream for entertainers, complete with a full-size fridge and freezer, wet bar, second sink, and beverage fridge. A dedicated office space with a Murphy bed adds versatility for remote work or guest stays, while the all-in-one washer/dryer maximizes convenience. The heated double-car garage includes a workbench and a dedicated dry storage room—perfect for pantry items or preserves. Above the garage, a large bonus room offers endless possibilities as a hobby area, or recreational space. Step outside to enjoy the beautiful outdoor living features, including a stamped concrete patio with furniture and umbrella, a cozy deck for morning coffee, an 8-person hot tub tucked away for total privacy, and even an outdoor shower. The electric gate at the top of the driveway can be opened from inside the home, and there’s a charming outhouse for outdoor gatherings. Additional outbuildings include two sheds (one powered with a full-size fridge and shelving), a wood/garden shed, and a cozy bunkhouse nestled in the trees—perfect for kids or guests. The landscaped grounds also feature a garden, greenhouse, fruit trees, flower beds, and a large fire pit area for unforgettable evenings under the stars. This home comes with incredible extras: Best of all, residents enjoy shared private access to the lake—ideal for kayaking, watching sunsets, or simply enjoying nature. Accessible year-round via a well-maintained hard-surfaced road , this is more than just a home—it’s a lifestyle of peace, privacy, and connection to nature. Don’t miss this rare opportunity to own a true retreat. (id:52784)
921 Chinook Winds Meadow Sw
Airdrie, Alberta
Welcome to this beautifully crafted, newly built McKee home located in the sought-after community of Chinook Gate. Designed with both elegance and functionality in mind, this home features an open-concept floor plan that creates a seamless flow between living spaces, perfect for everyday living and entertaining alike.The main floor offers a rare and highly desirable bedroom paired with a full bathroom, ideal for guests, extended family, or a private home office. A spacious kitchen anchors the heart of the home, showcasing stylish upgrades, ample cabinetry, and generous counter space that will impress any home chef. The inviting living area is highlighted by a contemporary fireplace, while 9-foot ceilings on the main floor enhance the sense of space and natural light throughout.Upstairs, you’ll find three generously sized bedrooms, including a luxurious primary retreat complete with a well-appointed ensuite bathroom. A large bonus room provides flexible living space and is bathed in natural light from expansive windows, making it the perfect area for relaxation, media, or family gatherings.Additional features include an optimal south-facing backyard, ideal for enjoying sunlight throughout the day, and a convenient side entrance offering added versatility and future potential. Located in a vibrant, family-friendly community, this exceptional McKee home combines thoughtful design, quality craftsmanship, and modern comfort in one outstanding package. (id:52784)
92 Creekside Rise Sw
Calgary, Alberta
THIS HOME MAKES SMART DECISIONS FOR REAL LIFE.The main floor is designed to work—not just photograph well. The kitchen, dining, and living room connect naturally without bleeding into each other, and the MAIN FLOOR POCKET OFFICE is exactly where you want it: close enough for daily use, tucked away enough to keep work from taking over the house. The LIVING ROOM FIREPLACE is properly placed (not fighting the TV for attention). Kitchen cabinets extend to the ceiling, the microwave is built into the island to free up counter space, and the CHIMNEY-STYLE HOOD FAN anchors the space visually and functionally. These are choices that improve how the space is used EVERY. SINGLE. DAY.Upstairs, the layout continues to make sense. A CENTRAL BONUS ROOM creates separation between the primary bedroom and secondary bedrooms—small detail, big difference. It’s one of those features that doesn’t sell the house online, but quietly saves your sanity later. Laundry is where it belongs, storage is thoughtful, and the proportions feel intentional rather than compressed.The WEST-FACING FRONT EXPOSURE brings evening light into the main living spaces, while the REAR DECK WITH BBQ GAS LINE extends your usable space outdoors. Rear lane access with a two-car parking pad keeps the streetscape clean and practical.Downstairs, the unfinished basement offers flexibility without pressure. A separate exterior entry, additional LAUNDRY ROUGH-IN, BAR SINK ROUGH-IN, and upgraded electrical capacity are already in place—so future plans don’t start with undoing today’s work.Set in Sirocco at Pine Creek, this is a community built for daily routines—not just drive-by appeal. WALKING PATHS, NEARBY GREEN SPACES, AND QUICK ACCESS in and out of the neighbourhood make it easy to live here without constantly planning around traffic or errands.IMMEDIATE POSSESSION, BRAND-NEW CONSTRUCTION, and a layout that prioritizes function over flash. This is a first home that won’t feel limiting—or a smart hold that leaves options open. • PLEASE NOTE: Photos are of another spec of the same model – fit & finish may differ. Interior selections & floorplans shown in photos. Kitchen appliances are included & will be installed by possession. (id:52784)
79 Sunrise Way
Cochrane, Alberta
OPEN HOUSE. February 14th, 1.00-3.00pm. Welcome home to this bright, beautifully upgraded 3-bedroom gem in the heart of Sunset Ridge! Perfectly set on a spacious corner lot with plenty of extra parking, this home immediately impresses with its 9’ ceilings, rich engineered hardwood floors, and an abundance of natural light streaming through the large main-floor windows. Step into the open-concept main level, where the gourmet kitchen takes center stage with its premium builder’s appliance package, striking quartz island, and sleek matching quartz counters in both the ensuite and main bath. The sunny dining area flows seamlessly onto your west-facing backyard—an ideal spot to unwind and soak in stunning evening sunsets. The great room offers a warm and welcoming atmosphere, complete with a modern electric fireplace. A versatile main-floor flex room with elegant 8-foot double doors adds even more comfort and functionality—perfect for a home office, play space, or creative studio.Head upstairs to find a bright and spacious bonus room, perfect as a second family hangout or homework hub. The primary suite feels like a private retreat, featuring a spa-inspired 5-piece ensuite and a generous walk-in closet. Two additional bedrooms and a beautifully finished main bath complete this thoughtfully designed upper level. Located just blocks from RancheView K–8 School and a short drive to St. Timothy High School, this home is surrounded by convenience, with a future community centre and additional school planned nearby—ideal for a growing family. Enjoy being only 30 minutes from Calgary, 45 minutes to the airport, and just a scenic 40–45 minute drive to the mountains for your weekend getaways. This is an incredible opportunity to own a beautifully upgraded home in a vibrant, family-friendly community. Come see it for yourself—book your showing today. (id:52784)
1, 706 56 Avenue Sw
Calgary, Alberta
Immediate possession available in this bright, beautifully refreshed inner-city townhouse — offering comfort, functionality, and an unbeatable location.Freshly repainted throughout, this south-facing 3-bedroom townhouse feels light, clean, and move-in ready. With nearly 1,550 sq. ft. of developed living space, including a fully finished basement, the layout is both thoughtful and versatile.The open-concept main floor features real hardwood flooring, large windows that flood the space with natural light, a cute window bench with built-in storage, and a cozy corner gas fireplace. The kitchen blends style and practicality with granite countertops, ample cabinetry, a large corner pantry, stainless steel appliances (including a gas stove and fridge with ice maker), garburator, and a breakfast bar perfect for everyday living. A convenient 2-piece powder room completes this level.Upstairs, you’ll find two generous bedrooms, each with its own private ensuite — including a relaxing jetted tub in the primary bedroom. All bathrooms feature granite countertops, and the upper-floor laundry with linen storage adds everyday convenience (no going up and down to get laundry!).The fully finished basement expands the living space with a second gas fireplace in the sitting or recreation area, plus a third bedroom with its own ensuite — ideal for guests, a home office, or extended family. (Yes — every bedroom in this home has its own ensuite.) Additional storage and a tidy utility room with built-in shelving complete the lower level.Additional upgrades include central air conditioning, a newer hot water tank (approx. 2018), and a convenient programmable thermostat.Your garage parking stall is ideally positioned next to the wall for added convenience, with loads of storage shelving along the walls. Outdoors, enjoy your sunny, south-facing fenced patio and yard, complete with a natural gas BBQ hookup — perfect for summer evenings. Mail is delivered directly to your door for ad ded security and convenience.The home is part of a well-run, self-managed condo complex with low condo fees of $300 a month, making it an excellent option for both homeowners and investors.And the location? Hard to beat. Walk to Chinook Centre, Glenmore Reservoir, Britannia Plaza, parks, tennis courts, and transit, with quick access to downtown, Glenmore Trail, and Elbow Drive.Whether you’re looking for a low-maintenance place to call home or a smart inner-city investment, this freshly updated townhouse offers exceptional value in one of Calgary’s most established and desirable communities. Do not miss out on this home, and message me for a private showing today!! (id:52784)
123, 115 Sagewood Drive Sw
Airdrie, Alberta
Welcome to this beautifully appointed 2-bedroom, 1-bathroom raised townhome in the vibrant community of the Canals. Offering a thoughtful layout with 9 ft knockdown ceilings and an abundance of natural light, this home feels open and inviting from the moment you step inside. The bright kitchen is designed with both style and function in mind, featuring quartz countertops, stainless steel appliances, ample cabinet space for storage, and modern pendant lighting over the island. The dining area is perfectly positioned beside large windows, creating a warm and welcoming space for everyday meals or entertaining guests. The spacious living and dining areas flow seamlessly onto a huge elevated deck, providing plenty of room for relaxing outdoors, enjoying summer barbecues, or simply taking in the fresh air. Both bedrooms are generously sized with easy access to the well-appointed 4-piece bathroom. Additional highlights include laminate flooring throughout, a modern colour palette, and an overall design that blends comfort with convenience. The ground floor features a welcoming foyer and a single attached garage. Very well maintained condo complex, beautifully maintained grounds & landscaping and visitor parking throughout the complex. Located in one of Airdrie’s most sought-after communities, this property is within walking distance to schools, soccer fields, churches, and picturesque ponds. Whether you’re a first-time buyer, downsizing, or looking for a smart investment, this home offers excellent value in a prime location with easy access to amenities, parks, and pathways. Don’t wait, call your favourite realtor and book a showing today! (id:52784)
247 Cranford Way Se
Calgary, Alberta
Welcome to this beautifully maintained two-storey home in Cranston, perfectly suited for families and first-time buyers. With over 1,300 square feet of bright, open-concept living space, this home features three bedrooms, two and a half bathrooms, and a spacious south-facing backyard.Inside, enjoy updated vinyl plank flooring throughout, a modern and durable choice for everyday living. Upstairs, the primary suite boasts a walk-in closet and private ensuite, complemented by two additional bedrooms, ideal for children, guests, or a home office.Cranston offers a thoughtfully designed community with walking paths, green spaces, and proximity to Fish Creek Park and the Bow River. Quick access to Deerfoot and Stoney Trail makes commuting a breeze, while nearby schools covering elementary, middle, and high school grades provide convenience for growing families.This home combines comfort, style, and functionality, a perfect place to enjoy, grow, and create lasting memories. (id:52784)
263230 Jamieson Road
Rural Bighorn No. 8, Alberta
Welcome to 263230 Jamieson Road — a truly special acreage where comfort, space, and unbelievable mountain and valley views come together to create the perfect place to call home. Set on 6.5 beautiful acres, this 2,036 sq ft WALKOUT bungalow offers the kind of peace, privacy, and panoramic scenery that buyers dream about — all while being just a short drive from Cochrane and on the school bus route for family convenience.From the moment you step inside, you’re greeted by vaulted knockdown ceilings, a large open-concept floor plan, and huge windows that pull the Rocky Mountains right into your living space. The heart of the home is the warm, welcoming great room featuring a Vermont Castings wood stove, rich hardwood floors, and a cozy three-sided fireplace that adds charm and ambiance throughout the main level.The spacious kitchen makes entertaining easy with a big island, Corian counters, corner pantry, and tons of workspace. Just steps away, the huge deck — complete with a gas BBQ outlet — is where you’ll want to spend every sunny afternoon and every sunset, taking in those unmatched views that stretch across the valley and out to the mountains.The main floor offers three bedrooms, all with hardwood, including a king-sized primary suite with a private deck entrance, walk-in closet, and a bright 3-piece ensuite. A large front entry, built-in linen closet, and a fully equipped main floor laundry room (with sink plus upper & lower cabinets) add everyday convenience.Downstairs, the fully finished walkout level provides even more space to live and grow — complete with infloor heating, tile flooring, and big windows framing those same incredible views. You’ll find a huge rec/family room, 4th bedroom with walk-in closet, a 4-piece bathroom, and an impressive 5th bedroom with double closets. There’s also a patio with room for a hot tub. For the hobbyist or acreage enthusiast, the attached triple garage is a standout: insulated, drywalled, high ceilings, 220V power, ove rhead storage, hot & cold water, 8 ft doors, and even a wood-burning stove for winter comfort. Outside, the land is set up beautifully with three shelters currently used for wood, a shed for the lawn tractor, and raised garden beds.Properties like this are rare — a walkout bungalow with phenomenal views, ample space inside and out, and thoughtful design meant for real living.Come experience 263230 Jamieson Road for yourself. Book your private showing today and step into the peaceful acreage lifestyle you’ve been waiting for.Your next chapter starts here. (id:52784)
518, 850 Belmont Drive Sw
Calgary, Alberta
Welcome to #518, 850 Belmont Drive SW—a modern three-storey townhome offering smart design, quality finishes, and immediate possession in the growing community of Belmont. Built in 2023, this well-planned home provides 1,200 sq. ft. of above-grade living space plus a fully finished walk-out basement with a large flex room—ideal for a home office, gym, or media area.The open-concept main floor is finished with durable vinyl plank flooring and features a contemporary kitchen with stone countertops, stainless steel appliances, and a breakfast bar, flowing seamlessly into the living and dining areas. A convenient 2-piece powder room completes this level.Upstairs, both bedrooms include private ensuite bathrooms, offering excellent separation and functionality, while upper-level laundry adds everyday convenience. Enjoy east-facing morning light from the private balcony, complete with a gas line for your BBQ.Practicality continues with a single attached garage plus driveway parking for two vehicles. Set within a professionally managed condo, this low-maintenance home is close to schools, shopping, sidewalks, and future amenities, with quick access to major routes and South Calgary destinations.An excellent opportunity for first-time buyers, downsizers, or investors seeking a turnkey property in a rapidly growing neighbourhood. (id:52784)
Township Road 222
Rural Wheatland County, Alberta
Build your dream home on this beautiful 7.84 acres, 2 blocks on 1 title. Well-cared-for pasture located just 20 minutes east of Strathmore. With plenty of space for horses and future stables, this property offers the ideal blend of peaceful country living and convenience. (id:52784)
226 Redstone Drive Ne
Calgary, Alberta
Welcome to this stunning 4-bedroom, 3.5-bathroom home located in the vibrant community of Redstone.You’re greeted by a spacious front porch that leads into an inviting open-concept main floor. The layout features a bright and airy living room, a generous dining area, and a large rear kitchen complete with ample cabinetry and a spacious pantry. A convenient powder room completes the main level.Upstairs, you’ll find a generously sized primary bedroom with its own private ensuite and a large walk-in closet. Two additional bedrooms share a full bathroom, and the upper-level laundry adds everyday convenience.The fully developed basement offers even more living space, including a large family/recreation area, an additional bedroom, and a 4-piece bathroom—perfect for guests or extended family.Enjoy outdoor living with both a front porch and a rear deck, along with the added value of a double detached garage. This home truly checks all the boxes—space, functionality, and location! (id:52784)
334, 10120 Brookpark Boulevard Sw
Calgary, Alberta
Welcome to #334, 10120 Brookpark Boulevard SW — a practical and affordable opportunity in the established community of Braeside. This top-floor, 2-bedroom condo offers a smart layout and low-maintenance lifestyle ideal for first-time buyers, downsizers, or investors seeking strong rental potential.The open-concept floorplan creates a bright, functional living space with seamless flow between the kitchen, dining, and living areas. A new dishwasher adds everyday convenience, while in-suite laundry and additional in-unit storage enhance comfort and efficiency. Step outside to your large east-facing balcony — the perfect spot for morning coffee — complete with extra exterior storage for seasonal items.This well-managed complex includes common area laundry in addition to your private in-suite setup, and assigned parking adds further practicality. With all utilities included except electricity, monthly budgeting is straightforward and predictable. This is a pet friendly complex with board approval. Woof woof... Puppy dogs love it here!Location is a standout feature. You’re close to schools, shopping, the Southland Leisure Centre, and a MAX transit bus stop, with quick access to major driving routes and downtown. Whether commuting, running errands, or enjoying nearby amenities, convenience is always within reach.For homeowners, this property offers an accessible entry point into ownership with minimal upkeep. For investors, the desirable location, included utilities, and functional layout make it an attractive and rentable asset. A well-rounded opportunity combining comfort, value, and long-term potential. VIEW TODAY! *Some photos have been virtually staged* (id:52784)
404, 9 Country Village Bay Ne
Calgary, Alberta
Welcome to #404, 9 Country Village Bay NE . Top Floor Corner Unit in a Fantastic Location!Discover the charm of this bright and inviting 2 bedroom top floor corner condo in the ever popular Country Village Bay complex. Designed with comfort and functionality in mind, this home offers an open concept living and dining area, perfect for relaxing or entertaining guests.The kitchen features a convenient corner eating bar, ideal for casual dining or hosting friends while you cook. The primary bedroom includes a walk-through closet leading to a full 4-piece bathroom complete with a handy linen close, providing both privacy and convenience.Enjoy the outdoors on your large private balcony, a wonderful spot for morning coffee or evening sunsets on warm summer days. Additional highlights include in-suite laundry, in-unit storage, and a large storage locker for your seasonal items or sports gear.You’ll love the unbeatable location — close to shopping, parks, scenic walking paths, schools, and public transit, plus easy access to major routes. Whether you’re a first-time buyer, investor, or downsizer, this well-maintained home offers exceptional value and lifestyle convenience in a desirable community. (id:52784)
2004 44 Avenue Sw
Calgary, Alberta
Situated in the desirable community of Altadore, 2004 44 Ave SW is a beautifully crafted detached home offering elevated finishes and a thoughtfully designed floor plan throughout.The main level welcomes you with a spacious dining area that flows seamlessly into the chef-inspired kitchen, anchored by a large central island ideal for both everyday living and entertaining. Custom built-ins provide stylish storage solutions, while the inviting living room is complemented by double patio doors that open onto a generous rear deck, creating effortless indoor-outdoor living. A well-appointed powder room, functional mudroom, charming front porch, and double detached garage complete this exceptional main floor.Upstairs, you will find two well-sized bedrooms, each with walk-in closets, along with a shared three-piece bath and convenient upper-level laundry. The primary suite is bright and airy, featuring large windows, a luxurious four-piece ensuite with double vanity and soaker tub, and an expansive walk-in closet.The fully developed basement adds valuable living space with an additional bedroom, a spacious family and recreation room, a wet bar perfect for entertaining, and a three-piece bath.Please note: Photos reflect a previous home built by the same builder with a similar palette and comparable finishes. This home is currently under construction and final selections may vary.An exceptional opportunity to own a refined, inner-city residence in one of Calgary’s most sought-after neighbourhoods. (id:52784)
46 Martindale Mews Ne
Calgary, Alberta
ATTENTION INVESTORS! | 3 BEDS | 2 BATHS | Great Opportunity | Convenient Location! | Priced to sell. Home needs TLC and is reflected in the list price. This 2 storey home offers 3 bedrooms and 2 bathrooms with a bright and welcoming layout. Natural light greets you as you enter, leading into a living area that opens to the kitchen and dining space. A sliding door provides access to the large deck, perfect for enjoying the outdoors. Upstairs features a primary bedroom, two additional good sized bedrooms, and a 4 piece bathroom. The lower level offers a spacious living area that can be used for entertaining, a recreation space, or additional flexibility to suit your needs. A great opportunity for buyers looking to add value. Call your favourite agent to book a showing today! (id:52784)
312 Edith Place Nw
Calgary, Alberta
GREAT PRICE / EXCELLENT HOME! 2 Master Bedrooms with full ensuites, main floor den, spice kitchen and pantry. This new 2,079 sq. ft. detached home with double attached garage is located in the highly desirable community of Glacier Ridge. The main floor offers a versatile den, a spacious great room with an electric fireplace, and a modern kitchen with quartz countertops, built-in appliances, pantry, and a spice kitchen with gas stove. Upstairs features three generous bedrooms including two primary suites with private ensuites, plus a bonus room. A total of 3.5 bathrooms. The basement is unspoiled and ready for your personal touch. Excellent location close to schools, shopping, and all amenities. See this one first! (id:52784)
210, 165 Manora Place Ne
Calgary, Alberta
Enjoy the ease of adult living in this bright, move-in-ready 2 bedroom, 2 bathroom residence at Sunrise Pointe. Recently updated with new carpet throughout, this well-designed home offers approximately 900 square feet of comfortable living space. The thoughtful floor plan features a spacious living area, a full-size kitchen, convenient in-suite laundry, and a private balcony—ideal for relaxing with your morning coffee or winding down in the evening. Both bedrooms are generously proportioned, with the primary suite offering its own ensuite bathroom and a walk-in closet. Additional highlights include titled underground parking and a separate assigned storage locker, providing practical solutions for everyday living. Sunrise Pointe is a well-managed 55+ community known for its welcoming atmosphere and excellent amenities, including a library, party room, fitness area, and more. The location is hard to beat, with shopping, dining, grocery stores, and essential services just minutes away. Quick access to major routes and public transit right outside the building make getting around town effortless. If you’re seeking a low-maintenance, affordable lifestyle without compromising on space or comfort, this property is the one! (id:52784)
2240a 43 Street Se
Calgary, Alberta
IMMEDIATE POSSESSION AVAILABLE! Welcome to this charming semi-detached duplex bi-level featuring 3 bedrooms and 2 full bathrooms with 1100 sq ft of total living space, ideal for a growing family. As you step inside, you'll be greeted by an inviting open-concept living room, bathed in natural light from the large west-facing windows. The cozy corner gas fireplace adds a touch of warmth and ambiance to the space, perfect for family gatherings. The living room opens up to a west-facing balcony, offering a delightful view of the front yard. The home boasts newer laminate vinyl plank flooring, providing a modern and durable finish. The spacious main floor 3 pc bathroom is a luxurious retreat with a deep soaker tub, allowing you to enjoy a spa-like experience at home. The bright kitchen and dining room area are perfect for family meals, with patio doors leading to an east-facing deck and a large backyard, perfect for children's playtime and outdoor activities. The single oversized garage is insulated and heated, making it a versatile space for a workshop or a cozy man cave. There's also a convenient side pad for motorcycle parking. The lower level features a bright primary bedroom with east-facing windows, two additional bedrooms, a 3-piece bathroom, and a laundry room with extra storage space. This home has been tastefully updated with new carpet (2026), vinyl plank flooring (2020), a new hot water tank (2018), a new washer (2023), and a newer roof (2019) on both the house and garage. With ample street parking available for visitors, hosting family and friends is a breeze. Located on a quaint street, this home is just steps away from a newer playground, making it ideal for families with young children. You'll also find nearby shops including Marlborough Mall and Walmart, public transit options including buses and the C-train, numerous schools, swimming pools, fitness centers, parks, grocery stores, and a variety of mixed cultural restaurants and shops along International Avenue (17th Ave SE). Enjoy the proximity to Elliston Park, perfect for watching fireworks at GlobalFest, and the convenience of being just 10 minutes from downtown Calgary and 15 minutes from the Calgary International Airport. For outdoor enthusiasts, the nearby River pathways offer a scenic route to the vibrant Inglewood shopping and entertainment district. Don't miss the opportunity to make this family-friendly home your own and create cherished memories for years to come! (id:52784)
227 Harvest Gold Place Ne
Calgary, Alberta
Welcome to Harvest Hills – where comfort, convenience, and quiet community living come together. Tucked away on a peaceful cul-de-sac just steps from parks, scenic walking paths, and everyday amenities, this bright and beautifully maintained townhome delivers the space and layout you’ve been looking for. The main floor features an inviting open-concept living and dining area with large windows that fill the home with natural light, a cozy gas fireplace for those Calgary winter nights, and direct access to the private backyard patio, perfect for morning coffee or summer BBQs. The functional kitchen offers plenty of storage and prep space, along with a dedicated eating nook. Upstairs, you’ll find three generous bedrooms including a spacious primary suite with a large walk-in closet. The fully finished basement adds even more versatility with a comfortable rec room and flexible space for a home office, gym, or media setup. Complete with an attached single garage, low-maintenance living, and easy access to major routes, shopping, schools, and transit — this is a fantastic opportunity to own in one of North Calgary’s most established and desirable neighborhoods. Move-in ready and waiting for its next owner. (id:52784)
207 Aquila Way Nw
Calgary, Alberta
OPEN HOUSE SUNDAY FEB 15 2-4 PM. $70,000 PRICE DROP!!! Glacier Ridge is a welcoming residential neighborhood in Calgary and is celebrated for its picturesque surroundings, friendly residents, and a vibrant sense of community. Set within the dynamic city landscape, the area combines the calm of natural green spaces with the convenience of urban living. From Scenic walking trails, open spaces, and a community center, residents located here reside in an inviting outdoor community. Essential services and amenities such as schools (4 more planned for the future), shopping districts, and dining options make this area a hub for events. This home was meticulously designed from the drawing stage to completion. Loaded with extras and careful planning, this house is truly one of a kind in its price range. Some big-ticket items include the finished walk-out basement with extended ceiling heights, the upgraded concrete slab and two car garage, the collection of windows on the North side of the home with the compliment of two skylights, and the horizontal open rail concept which opens views across the living space. Additionally, there is a tankless hot water heater, raised countertops throughout, an upgraded appliance package (Samsung, Smart Things, Venmar), vinyl plank flooring, an electric fireplace, variable speed A/C unit, water softener, a landscaped back yard, and staying with the home are the pergola and gazebo which are already set in place, as well as the rooftop solar panels.With 3 full bedrooms, 3 full bathrooms and a powder room, this home can accommodate families or make room for guests. Uniquely complete with a walk-out basement and a full size two-car garage, this home stands apart from the rest. You will appreciate the love and care the home has received, and upon entering it gives you a show home welcoming! Main traffic arteries immediately accessible to the area are: Shaganappi (E/W), Sarcee (E/W), 144th Ave (N/S), Stoney (N/S), which make getting around the City from your community seamless. Don’t wait; book your appointment to view today! (id:52784)
330, 4512 52 Avenue
Red Deer, Alberta
This 55+ secure building has a lot to offer, such as the indoor salt water heated swimming pool, hot tub, infrared sauna, gym, guest suites, craft room, pool tables, library, wood shop, car wash and the list goes on.This modern west facing unit has been updated with paint, lighting and new kitchen appliances, (2024). The unit boasts a very spacious (955 S/F) open floor plan. It has a good size kitchen with corner pantry and numerous solid oak cabinets. The open floor plan with its designated dining area, living room, that includes a cozy gas fireplace, 1 large bedroom with double closets, loads of storage and a spacious bathroom, as well as large storage / laundry room with cabinets. Enjoy summer nights on your private covered balcony with glass panels overlooking the front gardens and Capstone.Utilities including Power, Gas, A/C, Phone line, Water/Sewer, Garbage Pick Up, underground parking and Internet are all included in the monthly HOA fees. The building has had several updates including new roof on building, air conditioning unit, new tiling in the swimming pool and all hallways repainted in building. Pets allowed upon approval.If you are a snow bird or just looking to downsize and simplify your life, unit 330 at The Sierras of Taylor Drive could be perfect for you. (id:52784)
201, 25 Aspenmont Heights Sw
Calgary, Alberta
Welcome to this immaculate 2-bedroom, 2-bathroom condo in the desirable community of Aspen. This well-maintained unit features vinyl plank flooring throughout, tiles in all bathrooms and laundry room. With east and south exposure, the space is bright and filled with natural light. The kitchen offers granite counter-tops, stainless steel appliances, and dark wood cabinetry. The open floor plan places the bedrooms on opposite sides for added privacy. A spacious entry leads to a large laundry room with extra storage. The primary bedroom includes a 4-piece en-suite with a separate shower, soaker tub, and ample counter space. Upgraded finishing’s are found throughout the unit. One underground parking stall and an assigned storage locker are included. Conveniently located within walking distance to schools and shopping, and just a short drive to the West 69th LRT station and Rec Centre. (id:52784)
1067 Fowler Road Sw
Airdrie, Alberta
Welcome to the new community of Key Ranch and a beautiful home Build by Award Winning Builder Prominent Homes! This is the the perfect home for families looking for a welcoming and cozy lifestyle. This stunning 4 Bedroom home with an attached double car garage features tons of natural light. The Main Floor has a Main Floor Bedroom plus a Main Floor Full Bathroom with walk-in Shower, Chic Kitchen, nice size Island, Nook, Large Pantry and Open to Above Family Room. There is also a Full Length Deck that with lots of privacy as there are no neighbours behind. Upstairs has 3 large bedrooms all with Walk-in Closets. The Primary bedroom has a 5-piece Ensuite, walk-in closet, Laundry Room and a Large Bonus room. This fantastic lot also backs on to greenspace! Call to book your private showing today! (id:52784)
119 Country Hills Heights Nw
Calgary, Alberta
Well-maintained two-storey home located in the family-friendly community of Country Hills. The main level offers an open, well-connected layout with good natural light, hardwood flooring, and ceramic tile. The kitchen has been updated in recent years. The upper level features three bedrooms, including a well-sized primary suite with a 4-piece ensuite and a walk-in closet. The developed basement includes a rec room, office/den, and a 3-piece bathroom. Additional highlights include a fully fenced backyard and an oversized double attached garage. Conveniently located close to schools, parks, shopping, and grocery stores. Book your showing today! (id:52784)

