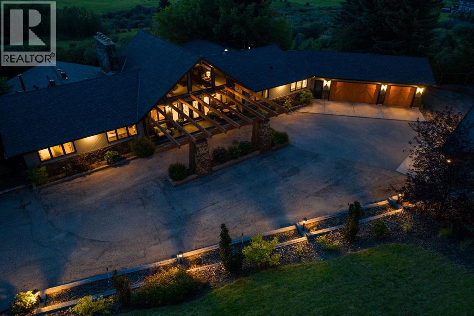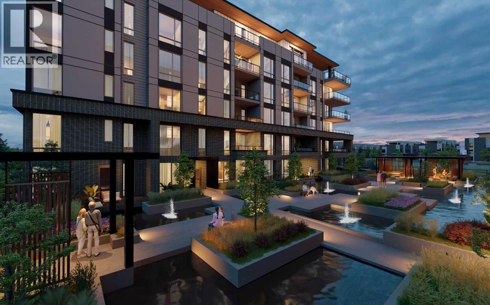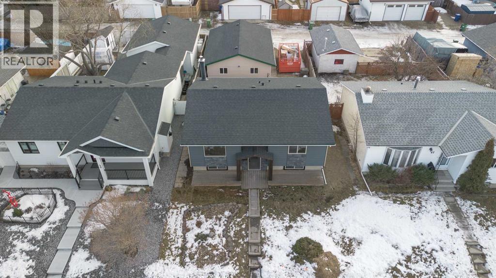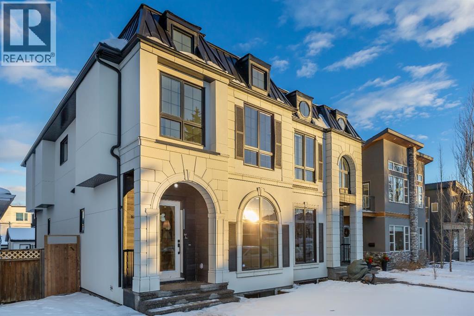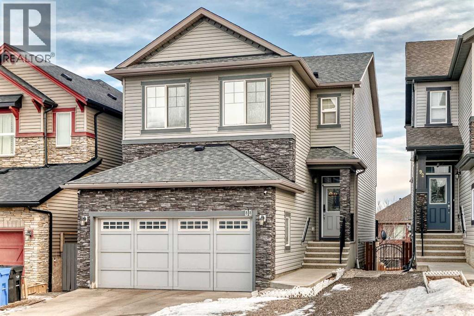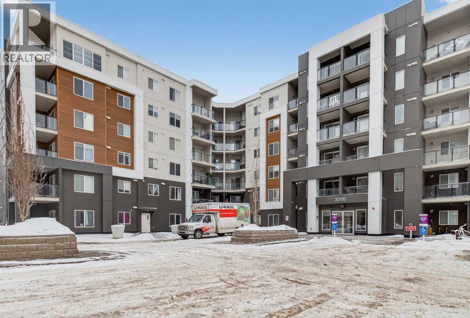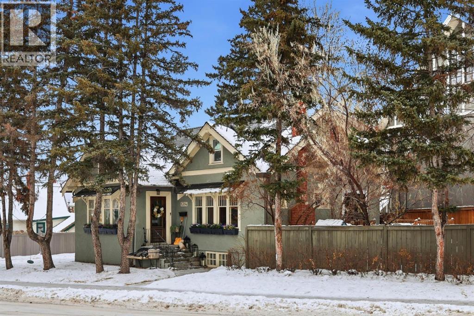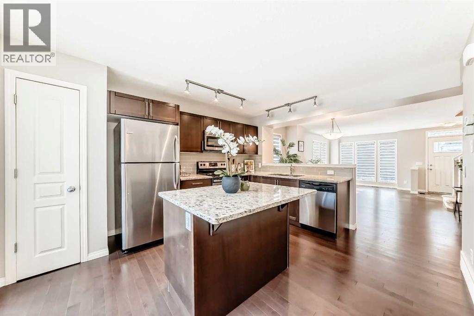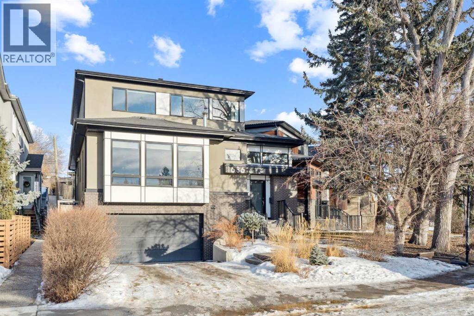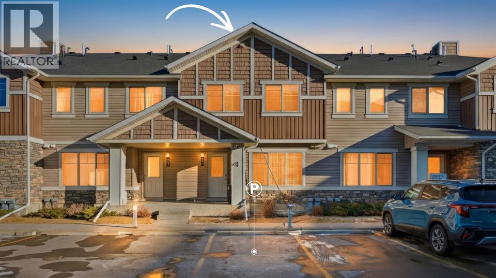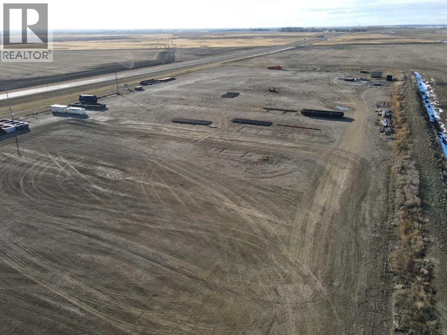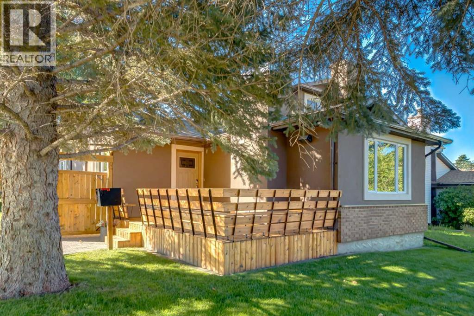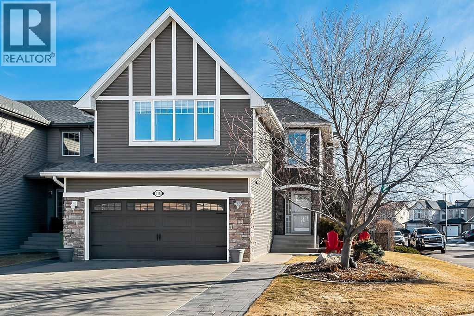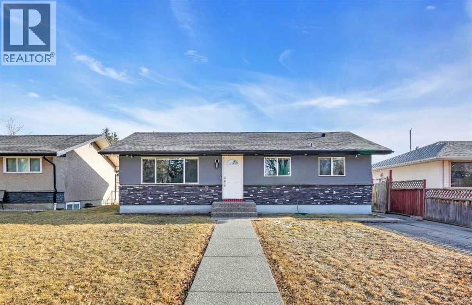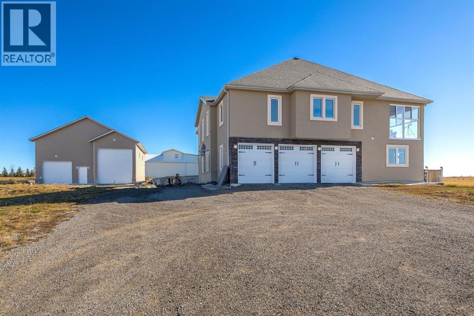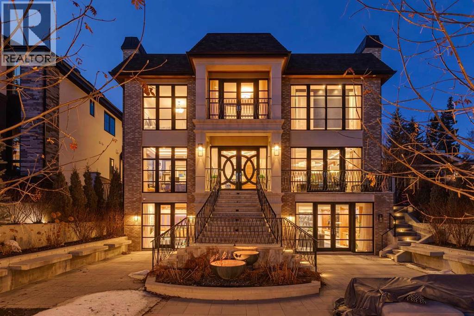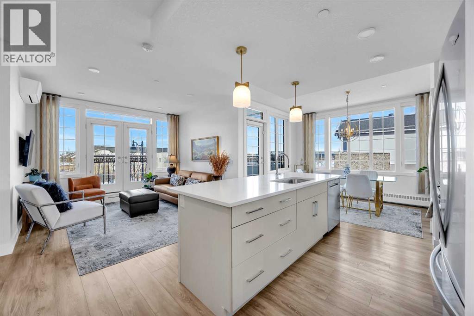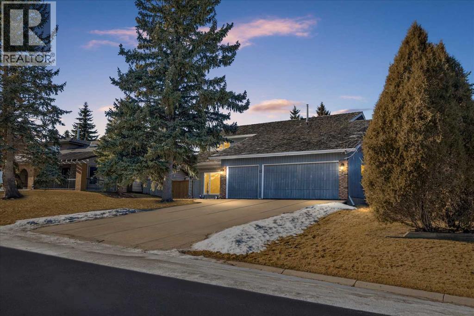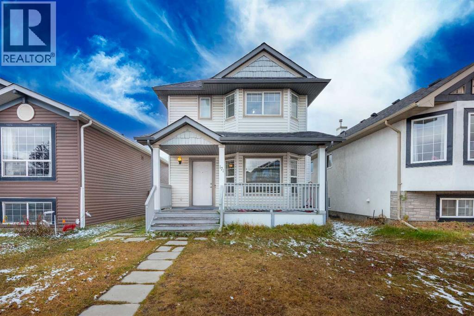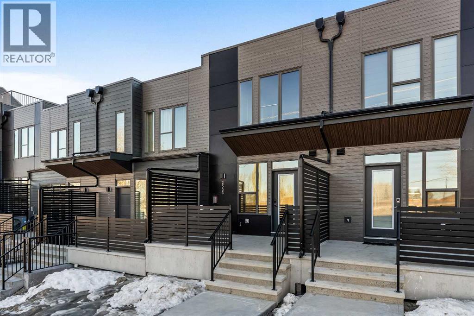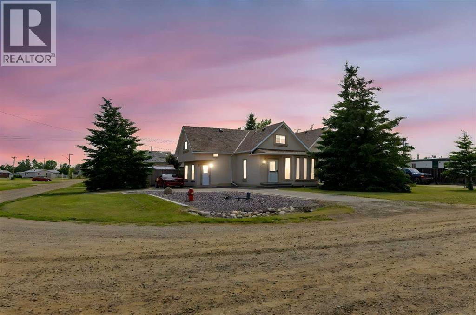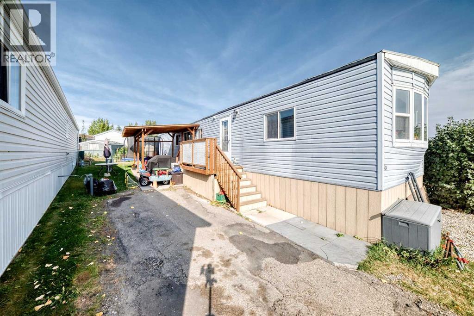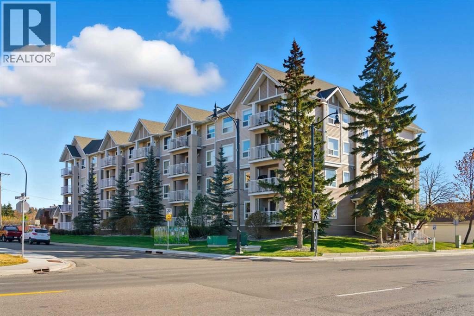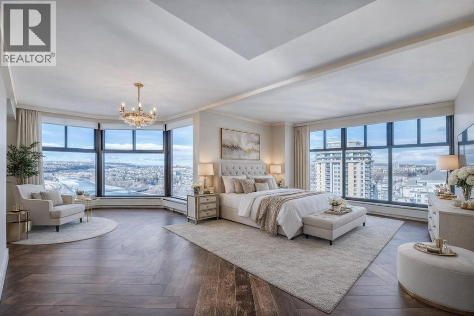188 Artists View Way
Rural Rocky View County, Alberta
A truly distinctive offering in the prestigious enclave of Artists View West, where homes rarely come to market. This architecturally distinctive, mid-century inspired hillside bungalow is anything but cookie-cutter, blending timeless character with thoughtful modern renovations. Offering over 7,800 sq ft of finished living space, a full walkout basement, and panoramic mountain views, this home delivers exceptional scale, charm, and privacy—just minutes from Calgary’s west edge.Solidly and securely constructed by the well-known Peters Brothers Construction, the home reflects a level of craftsmanship and build quality that continues to stand the test of time. The main level showcases 22’ cedar ceilings, expansive picture windows, rich custom woodwork, and a dramatic stone wood-burning fireplace—hallmarks of enduring construction paired with modern comfort.The chef’s kitchen features high-end appliances, granite countertops, a large island with seating, custom cabinetry, and a statement copper range hood, opening to a breakfast nook with built-in banquette and fireplace. A formal dining room connects directly to an outdoor patio dining area designed to capture sweeping mountain vistas and sunsets.The layout is ideally suited for large families or multigenerational living, with a spacious main-floor bedroom wing and a private lower level offering flexible living arrangements. The primary suite includes a fireplace, spa-inspired ensuite with in-floor heating, and a generous walk-in closet. Two additional large bedrooms, a private office with coffered ceilings, an upper loft, and a spacious laundry/mudroom with custom cabinetry complete the main floor.The fully finished walkout basement further enhances the home’s versatility, featuring a nanny or in-law suite with private living area and ensuite, along with a large recreation room, bar/kitchenette, multiple family spaces, an additional wood-burning fireplace, steam shower, and extensive custom storage. Two dedic ated mechanical rooms house 3 furnaces, 2 A/C units, and 4 hot water tanks, providing infrastructure capacity well suited to a larger household.Additional highlights include two separate 3-car garages—one attached and one detached, Armour shake shingles, sound-reducing insulation, paved driveway, fully fenced chain-link yard, underground irrigation system, mature landscaping, integrated security system, and multiple private outdoor living areas. Water service is via a co-op system (not city water).Ideally located 5 minutes to Highway 1 and Stoney Trail, approximately 20 minutes to downtown, Foothills Hospital, and the University, and under an hour to Canmore and Banff. Close to top public and private schools, city amenities, horse boarding, and the mountains. A rare opportunity to own a home of true character, scale, and flexibility in one of the west side’s most tightly held communities. (id:52784)
301, 4185 Norford Avenue Nw
Calgary, Alberta
WELCOME TO MAGNA. Magna by Jayman BUILT got its name from the Magna Cum Laude distinction. It is the crown jewel of University District. The best of the best. Not only are these buildings a standout in this community – they showcase the highest level of finishings Jayman has ever delivered in any product. From the stunning water feature at the entrance to the European-inspired kitchens that almost know what you want to do before you do, it simply doesn’t get any better. And that’s the rule we’ve given ourselves with Magna: if it’s not the best we’ve ever done, it’s not good enough. We haven’t done this to pat ourselves on the back though; we’ve done this to pat you on the back. To give you a reward that hasn’t been available before. The others haven’t quite been good enough. They haven’t been Magna level. Welcome to Magna by Jayman BUILT. Live it to its fullest. Magna is the shining gem in an award-winning urban community. University District offers a bold, new vision for living in northwest Calgary. The community gracefully combines residential, retail, and office spaces with shopping, dining, and entertainment, all with inspiring parks and breathtaking natural scenery. University District is a pedestrian-friendly community, using bike lanes and pathways to connect you to your community. Magna offers the highest level of finishing ever offered by Jayman. Our suites come standard with European-inspired luxury kitchens, smart home technology, and the freedom to personalize your home. Welcome to some of the largest suites available in the University District, as well as the only concrete constructed residences. This is the best of the best. Imagine a home where the landscaping, snow removal and package storage are all done for you. Backing onto a picturesque greenspace, even your new backyard is a maintenance-free dream. Magna’s location was impeccably chosen to fit your lifestyle, without the upkeep. Magna is where high-end specifications and smart home technology me et to create a beautiful, sustainable home. Smart home accessories, sustainable features like solar panels, triple pane windows, and Built Green certifications all come standard with your new Jayman home...Introducing the stunning Charles I-B. Featuring the PLUS Specifications, Ashen Onyx palette, a 2 BEDROOM, Den, 2.5 BATHS, and 2 Indoor tiled parking stalls. Enjoy luxury in an exclusive and sophisticated space that harmoniously combines comfort with functionality. 10-foot ceilings • Views - wrap-around balcony, with beautiful views of the courtyard and Commons Park • Spa-inspired 5-piece ensuite with a large soaker tub with separate shower • Second bedroom with an attached ensuite • Connected living, dining, and great rooms designed for large families and entertaining • Expansive kitchen area with an island, a walk-in pantry, and a dedicated storage space. MAGNIFICENT! (id:52784)
45 Alpine Crescent Se
Airdrie, Alberta
45 Alpine Crescent is a fully renovated bi-level in the established Airdrie Meadows community, close to schools, shopping, parks, and urgent care. The main level offers an open-concept living room, dining area, and new kitchen with quartz countertops, full-height tiled backsplash, upgraded range hood, and stainless steel appliance package. Two bedrooms and an updated 4-piece bathroom complete the upper level.The fully developed basement includes a large family room with a gas fireplace, a third bedroom, a 3-piece bathroom, finished laundry, additional storage, and a sump pump for added peace of mind.Upgrades include a new electrical panel, updated windows, newer roof, new siding, updated furnace and hot water tank, high quality laminate flooring throughout (no carpet), upgraded lighting with pot lights, modern interior glass railing, open stair design, and new interior doors and trim. Quartz countertops extend into both bathrooms, and a new washer and dryer are included.The property also features a large, private backyard with new landscaping and mature trees, plus a 21.5’ x 29.2’ detached insulated garage with 220V wiring. Reach out today to book your private showing! (id:52784)
2518 20 Street Sw
Calgary, Alberta
One Unit Remaining! Elegant French Chateau-Style Duplex in Richmond | Over 3,100 Sq Ft | Oversized Garage. Step into timeless sophistication with this beautifully crafted French chateau-inspired duplex, ideally located in the prestigious community of Richmond. Boasting over 3,100 sq ft of luxurious living space, this residence seamlessly blends classic charm with modern comfort. Engineered wood flooring flows throughout the main and upper levels, setting the tone for the refined finishes found throughout the home. Upstairs, you'll find three generously sized bedrooms, each complete with walk-in closets and private ensuites.. The stunning 5-piece primary ensuite is a true retreat, offering heated floors, a steam shower, a free-standing tub, a double vanity with a custom tower, and recessed lighting to create a spa-like atmosphere. The main floor is thoughtfully designed for both work and relaxation, featuring a convenient pocket office, a chef-inspired kitchen with a massive 15-foot island and high-end Kitchen Aid appliances, and an inviting living room centered around a cozy gas fireplace. A stylish mudroom with built-in cabinetry leads to the powder room and out to your private backyard through large patio doors. The fully finished basement offers a wet bar, bedroom with a 3 pc bathroom along with a huge rec area. Situated on a rare 135-foot deep lot, the backyard is generously sized—perfect for outdoor entertaining—and complemented by a double oversized garage for added convenience. This is a one-of-a-kind home that perfectly balances elegance, comfort, and versatility in one of Calgary’s most sought-after neighbourhoods. (id:52784)
88 Nolanhurst Crescent Nw
Calgary, Alberta
Welcome to this beautifully maintained two-storey home featuring a fully finished walkout basement, ideally located in the highly sought-after, family-friendly community of Nolan Hill. Thoughtfully designed with both comfort and functionality in mind, this home offers an exceptional living experience in one of northwest Calgary’s neighbourhoods. The main level showcases a bright, open-concept layout highlighted by 9-foot ceilings and elegant hardwood and tile flooring throughout. The inviting living room is filled with natural light and flows seamlessly into the kitchen and dining area, creating the perfect setting for everyday living, family time, and entertaining guests. At the heart of the home, the gourmet kitchen blends modern style with practicality, featuring a large centre island with an eating bar, stainless steel appliances and a pantry. Whether preparing meals or hosting gatherings, this space is designed to impress. A convenient mudroom with laundry area, a walk-in closet, and a stylish 2-piece powder room complete this level. Upstairs, you’ll find a spacious bonus room that offers endless possibilities—ideal as a family lounge, media room, or home office. The primary suite serves as a private retreat, complete with a luxurious 5-piece ensuite and a generous walk-in closet. Two additional well-sized bedrooms provide comfort and versatility, including one bedroom with its own 4-piece ensuite, perfect for guests or older children. The fully finished walkout basement adds significant value and flexibility, featuring an (illegal) suite with one bedroom, a 4-piece bathroom, and a dedicated laundry area with built-in shelving. A versatile flex room with direct access to the east-facing backyard offers excellent potential for extended family living, a home gym, or additional recreation space.Ideally situated close to parks, playgrounds, schools, shopping, and public transit, and offering quick and easy access to Stoney Trail, this exceptional home combines life style, convenience, and location. A rare opportunity in Nolan Hill—this property truly must be seen to be appreciated. (id:52784)
3115, 4641 128 Avenue Ne
Calgary, Alberta
INVESTORS or FIRST-TIME HOME BUYERS — welcome to your NEW HOME in the desirable community of Skyview Ranch! This MAIN-FLOOR 2-BEDROOM, 2-BATHROOM condo is the perfect blend of COMFORT, CONVENIENCE, and VALUE, with VERY LOW CONDO FEES.The open-concept layout is ideal for easy living or generating strong MONTHLY RENTAL CASH FLOW. The kitchen features GRANITE countertops, STAINLESS STEEL appliances, and a LARGE ISLAND that doubles as a breakfast bar. It flows seamlessly into the living room, which leads to your private patio — a great spot to enjoy morning coffee or unwind with a book.Both bedrooms are well-sized and feature WALKTHROUGH CLOSETS, offering excellent functionality. The primary suite includes a private ensuite with a granite vanity, while the second bedroom has direct access to the main bathroom, making it feel like a SECOND PRIMARY — perfect for roommates or tenants.You’ll love the convenience of a TITLED, HEATED UNDERGROUND PARKING STALL — no more scraping snow or ice in the winter! The building also offers a FITNESS CENTER, on-site daycare, and plenty of VISITOR PARKING.LOCATION is truly UNBEATABLE: walk to shops, groceries, restaurants, and everyday essentials, with QUICK ACCESS to schools, parks, public transit, Stoney Trail, and the airport.Whether you’re looking for a reliable INVESTMENT at a GREAT price or the FIRST PLACE you call home, this MOVE-IN READY unit checks all the boxes. Call your favourite realtor and come see it today! (id:52784)
1314 Shelbourne Street Sw
Calgary, Alberta
Charming Arts & Crafts–style one-and-a-half-story home perfectly situated in the desirable community of Scarboro. This delightful residence showcases a thoughtful layout filled with character and numerous updates.The central hall design leads to a spacious living room featuring built-in bookshelves, original piano windows, and a cozy wood-burning fireplace, alongside a formal dining room ideal for entertaining. The kitchen includes a butcher block island, honed granite countertops, stainless steel appliances, and a bright breakfast nook. The main floor also offers a versatile bedroom or den and a full bathroom.Upstairs, you’ll find three inviting bedrooms, including a large primary suite with a walk-in closet and a luxurious copper soaker tub that adds a touch of old-world elegance. The lower level has been recently renovated to include a spacious family and games area, a guest bedroom, and a stylish three-piece bath.Filled with natural light, this home features hardwood floors, exposed brick accents, original woodwork, and timeless charm throughout. Located close to tennis courts, 17th Avenue SW, and downtown—this is truly a special Scarboro home blending heritage character with modern comfort. (id:52784)
119 Auburn Meadows Walk Se
Calgary, Alberta
Welcome to this RARE OPPORTUNITY to own a Freshly Renovated Move-in-ready 2-bedroom, 2.5-bathroom, double garage END UNIT townhome in Muskoka! Perfectly located across from Auburn Bay Station Shopping Centre, walking distance to off-leash park, schools, playgrounds, tennis court, and just steps from Auburn Bay’s 43-acre lake, private parks, and beaches. This home offers a perfect balance of quiet, convenience and leisure. Step inside, you’ll be greeted by a modern, warm, cozy, bright, and welcoming atmosphere with FRESH PAINT THROUGHOUT, NEW WINDOWS BLINDS, NEW PARTIALLY FINISHED BASEMENT, and COUNTLESS UPGRADES. The main floor boasts a spacious open-concept living area with expansive sunlit windows and beautiful hardwood floors throughout. The stylish kitchen showcases granite countertops, backsplash tile, modern appliances, a large island, and ample counter space. The kitchen leads to a private balcony and a flex room with a versatile space for a dining area or home office. Upstairs, you’ll find two spacious master bedrooms, each with its own 4 piece en-suite bathroom and walk-in closet, providing ultimate privacy and comfort for homeowners, roommates, or guests. Full laundry room/linen closet is also located on this upper level, providing absolute convenience. The partially finished basement, with plenty of storage options or fitness option, connects to the oversized double attached garage for secure parking and additional storage space. Incredible Upgrades throughout include: Fresh paint throughout; New windows blinds; New partially finished basement; Bathrooms with granite countertops and two added drawers in vanity; Hardwood, tile and carpet flooring; Huge upgraded kitchen with beautiful granite counter tops, gorgeous kitchen backsplash tile, 12” extended island counter top, and stainless steel appliances; Balcony off the main level; Outlet to the basement; Barbeque gas line rough-in for easy barbeque entertainment. Living in the sought-after LAKE community of Auburn Bay and Auburn Bay Station Shopping Centre means convenient shopping; lake-centered lifestyle with walking trails, parks, playgrounds, year-round activities at the community lake; walking distance to the South Health Campus; quick access to Stoney Trail and Deerfoot Trail; easy access to downtown: BRT bus (302), and near future LRT stations, and so much more! Whether you are first-time buyer, downsizer, or investor, this Freshly Renovated, Professional cleaned, and Move-in-ready End-unit townhouse is the perfect blend of quiet, comfort, modern style, and unbeatable location! Don’t miss your opportunity! Welcome to your new home with QUICK POSSESSION! (id:52784)
1636 Acton Avenue Sw
Calgary, Alberta
OPEN HOUSE SAT FEB 14 FROM 12-2. Thoughtfully designed and impeccably maintained, this custom-built Altadore home blends timeless architecture with meaningful modern upgrades that elevate everyday living. Set across from a green space and offering exceptional scale for inner-city living, this residence delivers comfort, function and potential for long-term value. Since purchasing the home, the seller has invested nearly $40,000 in significant mechanical and electrical improvements, including a premium AC system for the entire home, a comprehensive electrical upgrade, and a high-efficiency combination boiler and in-floor heating system paired with an integrated water purification system—enhancements that provide superior climate control, energy efficiency, and peace of mind. Inside, light-filled principal rooms showcase soaring ceilings, refined finishes, and seamless flow for both family life and entertaining. The chef-inspired kitchen anchors the main level with premium appliances, custom cabinetry, and a generous island. The adjacent living space looks out to the park, anchored by a warm gas fireplace. A rare main-floor primary suite offers true retreat living, complete with spa-style ensuite, steam shower, walk-in closet, and dedicated laundry. The upper level is designed for versatility, featuring two well-proportioned bedrooms, a full bath, additional laundry, and an expansive bonus room ideal for media, homework, or relaxation. Downstairs, the fully developed basement offers heated floors, tall ceilings, multiple bedrooms, a recreation space, den, and mudroom—perfect for teens, guests, or extended family. Outside, the low-maintenance backyard is built for effortless enjoyment, while the attached, heated double garage adds everyday convenience rarely found in inner-city homes. With Verna Reid Park at your doorstep, top schools nearby, off leash dog park 2 blocks away and Marda Loop amenities just minutes away, this is a home that combines location, livability a nd value without compromising quality! Call for your private showing today. (id:52784)
903, 250 Sage Valley Road Nw
Calgary, Alberta
Welcome to this beautifully maintained 2-storey townhome with a fully finished basement in the highly desirable community of Sage Hill. This move-in-ready home offers a functional layout ideal for first-time buyers, families, or investors.The main floor features a bright open-concept living space, a modern kitchen with stainless steel appliances, ample cabinetry, a dedicated dining area, and a convenient 2-piece powder room. Upstairs, you’ll find two spacious bedrooms, a full bathroom, and a laundry room for everyday convenience.The finished basement adds exceptional value with a large bedroom, a full bathroom, and flexible space perfect for guests, a home office, or multi-generational living.Enjoy being steps from walking trails, parks, green space, and just minutes from shopping plazas, restaurants, transit, and major routes. Located in a well-managed complex with low-maintenance living, this is a fantastic opportunity in one of Calgary’s most sought-after NW communities.Book your private showing today. (id:52784)
6 Skyland Road
Beiseker, Alberta
This prime 9 acre parcel of industrial land with VISIBILITY AND ACCESS ON PAVEMENT from Highways #9 is located in Beiseker. This is an excellent location near Calgary city limits with paved road access. This lot is partially fenced with gravel base and is ideally located for heavy equipment use or storage. (id:52784)
5001 30 Avenue Sw
Calgary, Alberta
Welcome to the serene community of Glenbrook, where an ideal location in the very desirable “West Side” of Calgary, a small town feel with amazing walkability to all amenities, and numerous parks, playgrounds and schools combine to create a perfect area for all stages of life. This charming character home is situated on a large lot adorned with beautiful, mature trees and has been fully renovated to offer new home living in a well-established community. As you enter this welcoming home, you are greeted with a modern, open floor plan and lots of natural light. The spacious ‘chef’s kitchen’ features stainless steel appliances, numerous full-height, solid wood cabinets and granite countertops and is open to the cozy living room and optional dining area. The main-floor primary suite boasts ‘his and hers’ closets and a spa-like ensuite with a steam shower. The fully developed lower level offers two additional bedrooms, a full bathroom with an air jetted soaker tub and a fantastic media room with theatre seating. Outside, a large front porch with built-in chair rail, a concrete paver rear patio with room for lounging and dining, custom planters and storage benches, pressure-treated wood fences and gates, and an artificial turf lawn provide numerous options for outdoor enjoyment with minimal upkeep. The ‘crown jewel’ of this home is the newly built, heated, oversized double detached garage, which boasts epoxy flooring, ten-foot ceilings and attic storage trusses. Heated floors throughout, a new roof, Smart Home features, central air conditioning, all new electrical, new stucco and underground sprinklers are just a few of the fantastic upgrades found throughout this property. (id:52784)
115 Cougarstone Square Sw
Calgary, Alberta
OPEN HOUSE Saturday February 14th 12:00 to 2:30. The street you have been waiting for. Proud original owners, meticulously maintained and thoughtfully updated throughout. As you arrive, notice the updated exterior including siding, 30 year shingles (installed in 2013), an extended driveway, and extra street parking. This is a desirable corner lot with no sidewalks to shovel. A quaint front patio invites you to enjoy the front yard, friendly neighbours, and strong sense of community. Step inside to fresh paint, knockdown ceilings, and vinyl plank flooring that flow seamlessly through the main level. The open concept living area has been beautifully updated with a sparkling white kitchen, perfectly contrasting backsplash, and quartz counters. The refrigerator, induction stove, and microwave have all been updated. A large walk-in pantry features solid shelves and drawers to keep everything neat and organized. East facing windows allow the morning sunshine to pour in while offering lovely views of the backyard and green space. A two-piece bathroom and convenient main floor laundry, complete with a Bosch washer and dryer, are perfectly tucked away. Upstairs, the vaulted bonus room features a huge west facing window and a door that keeps sound contained while others are sleeping. Central air conditioning ensures comfort year round with all of these expansive windows. The second wing of the upper level offers generous secondary bedrooms and a renovated four-piece bathroom. The primary bedroom is a true retreat with a renovated ensuite designed two steps up, complete with an added privacy door that was not part of the original builder plan. The walk-in closet is impressively large and hard to outgrow. The basement development feels brand new and has been gently used. It offers excellent additional living space with a family room, bedroom, and fourth bathroom, making it ideal for guests or teens wanting their own space. Take a peek in the garage and you will notice it is as tidy as the home. Epoxy flooring makes clean up easy, with plenty of room for two vehicles. The backyard is just as impressive, featuring a large deck, fire pit area, and RV parking pad. Underground sprinklers include a timer and online access via the Hydrowise app. Celebrate special occasions or cheer on your favourite sports team with Trimlights permanent under eave exterior lighting. This home is truly move in ready, and only one lucky buyer will have the opportunity to call it theirs. (id:52784)
2046 33 Street Se
Calgary, Alberta
This fully renovated 1,057 sq. ft. bungalow offers a rare combination of modern interior design and a high-quality exterior overhaul. The curb appeal is immediately evident with new stucco and stone finishing, new shingles, and updated windows and doors. Step inside to a bright, open-concept main floor featuring fresh paint, recessed pot lighting, and durable new flooring that flows throughout the living areas. The living room is anchored by a large front window that floods the space with natural light. The chef-inspired kitchen is a standout, featuring crisp white cabinetry, sleek stainless steel appliances, and a modern textured backsplash. The main bathroom has been tastefully updated with a new vanity and a trendy-round black-framed mirror. The basement adds significant value, offering a second kitchen area with white cabinetry and tile flooring, and a full bathroom with a walk-in shower. On the mechanical side, the home is equipped with a new furnace and comes with an air conditioning rough-in, with the unit already on-site for final installation. Outside, the property includes a fully fenced yard and a heated double-car garage, providing plenty of secure storage and workspace. Located in a well-connected community just 10 minutes from downtown Calgary, you are steps away from the shopping and dining along International Avenue, as well as local schools and major transit routes. (id:52784)
434072 Clear Mountain Drive E
Rural Foothills County, Alberta
Stunning 18-Acre Estate with Panoramic Mountain Views, Geothermal Heating & Executive WorkshopWelcome to an extraordinary country retreat just minutes south of Okotoks and a short drive to Calgary — a one-of-a-kind residence combining cutting-edge construction, elegant design, and breathtaking mountain vistas. Set on 18 serene acres along Clear Mountain Drive, this grand home showcases superior energy efficiency, exceptional craftsmanship, and room to live, work, and play.Impeccable Construction & Design.Built to impress, the home features ICF (Insulated Concrete Form) basement walls and SIP (Structural Insulated Panel) construction on the first and second floors, ensuring remarkable strength and energy efficiency. Triple-pane windows throughout the home enhance comfort and quiet. Inside, enjoy 10-foot ceilings in the grand room, 9-foot ceilings throughout the main level, and elegant coved ceilings on every floor, including the dining room and office.Elegant InteriorsThe main floor is graced with marble and hardwood flooring, a welcoming two-storey vaulted foyer, and a sunken living room warmed by a cozy gas fireplace. The spacious dining area flows into a gourmet kitchen boasting an oversized island with built-in beverage cooler, double built-in ovens, a gas cooktop, elegant crown moulding, and abundant cabinetry. A main-floor office provides an ideal workspace.Luxurious Upper LevelUpstairs, a bright and generous loft offers a retractable screen for a home theatre. The primary suite includes a four-piece ensuite bath, walk-in closet, and a private enclosed balcony framing panoramic mountain views. Two additional bedrooms share a Jack-and-Jill bath, and a convenient upper-floor laundry completes the level.Expansive Lower LevelThe basement includes a second kitchen, two more bedrooms, a finished gym, storage area, and a poured, partially completed indoor swimming pool, awaiting your finishing touches. A sprinkler system is roughed in on all levels for added peace of mind.Exceptional Energy EfficiencyThe entire home is heated and cooled by a 6-ton geothermal energy system, offering environmentally friendly comfort year-round.Triple Garage (suspended, with pool underneath) & Professional Workshop in a separate buildingFor the hobbyist or business owner, a 1,500 sq. ft. shop awaits — large enough to accommodate a 40-foot RV. Also has a mezzanine level. Ready for power and water hookups.Country Living, City ConvenienceEnjoy the best of both worlds — country privacy and space paired with city proximity. Whether you envision a country estate, family compound, or simply room to breathe, this property offers endless potential. (id:52784)
1118 Premier Way Sw
Calgary, Alberta
Phenomenal luxury Mount Royal home with over 7,600 sq ft of meticulously designed living space on a gorgeous huge lot that is privately gated + beautifully set back from the street. Stunning curb appeal + a dramatic entrance with a grand staircase is an impressive welcome to the home + leads to refined residence with a layout ideal for both family life + entertaining. The main level features beautifully appointed living spaces + is thoughtfully designed with a blend of open concept living + beautifully designated rooms. There is a gourmet chef’s kitchen, butler’s pantry + very comfy family room for casual living. Also a main floor library, huge living room + formal dining room which is elevated by a striking wine display. The generous mudroom leads to the oversized triple attached garage. The home offers 5 spacious ensuited bedrooms, providing exceptional privacy for family + guests. The impressive 800 sq ft primary retreat offers a lavish spa-inspired ensuite, expansive walk-in closet + serene views of the surrounding grounds. The walkout lower level is designed for next-level entertaining, featuring a sleek bar, media lounge + a boutique-style fitness studio. Multiple fireplaces throughout the home add warmth + ambiance to the luxurious interiors. Outdoors, the four spectacular living areas create indoor-outdoor flow, perfect for private relaxation + unforgettable gatherings. Close to all levels of exceptional schooling, parks, The Glencoe Club + downtown. (id:52784)
210, 38 Quarry Gate Se
Calgary, Alberta
(Open House This Saturday, February 21 2026 from 1 PM to 3 PM) Sun-filled boutique residence in the heart of Quarry Park, overlooking a tranquil water pond with a fountain and set within a non-smoking building. Enjoy stunning sunrises and sunsets in one of Calgary’s most peaceful yet connected communities, just 15 minutes to downtown and easy access to the river and the bike paths. Location truly defines this home.Thoughtfully updated corner unit with fresh paint, new drapery, air conditioning, and designer lighting throughout. The well-appointed interior features nine-foot ceilings, a chef-inspired kitchen with quartz countertops, a gas range, an oversized island, and expansive windows. Includes titled tandem underground parking and storage. Quiet, refined, and effortlessly elegant. Opportunities in this building are rare, making this a truly exceptional place to call home. Book your private showing today! (id:52784)
15 Oakmount Place Sw
Calgary, Alberta
Beautiful 2 storey family home with triple car garage in the sought after community of Oakridge, just steps to South Glenmore Park and the Glenmore Reservoir. A spacious foyer welcomes you into a bright main level with gleaming hardwood floors and a generous living room.The luxurious renovated kitchen (2015) features a large island with quartz countertops, breakfast bar, and exceptional storage including soft-close drawers (approx. 20), corner organizer, and pullout pantry. Stainless steel appliances (2015) include an integrated-front refrigerator, dishwasher, and bar fridge, plus a gas cooktop with chimney-style hood fan, built-in wall oven and microwave. The kitchen overlooks the warm family room with a brick-faced wood-burning fireplace and views of the fully fenced backyard.The main floor also offers a convenient 2 pce. powder room and a functional mudroom with main-floor laundry.Upstairs you’ll find 4 spacious bedrooms and a renovated 4 pce. bath. The primary retreat includes a sitting area and 5 pce ensuite.The lower level includes a large workshop with storage shelves, a 5th bedroom/office and family room area. Updates include - Kitchen renovation ($100,000) cabinetry/island, quartz counters, soft-close drawers & pullouts, stainless appliances (2015), 2 sink areas, Upper level 4 pce bath renovated (2015), hardwood flooring throughout main (excluding back entrance & 2 pce. bath), hardwood up stairs continuing down the hall, primary bedroom and sitting area (2015) most windows replaced (2015–present), front door (2015), two upper level solar skylights (2015), primary balcony reconstructed (2020), cedar shake roof inspected (2024), furnace (2023), Furnace serviced (2025), Hot water tank replaced (Jan 2026), fence replaced. A wonderful family home with access to Stoney Trail SW and allows easy access to travel in all directions beyond the city limits. Offer pending Feb 25. Seller welcomes showings (id:52784)
171 Tarawood Road Ne
Calgary, Alberta
Welcome to 171 Tarawood Road NE, a bright and open-concept home offering over 1,350 sq. ft. above grade with a functional layout that feels spacious and inviting. The main floor features a generous living area, a modern kitchen with plenty of workspace, and a comfortable dining area—perfect for everyday living and entertaining. Upstairs, you’ll find three well-sized bedrooms including a large primary suite with its own ensuite bathroom. The fully illegal developed basement adds extra versatility with an additional bedroom, rec room, and a second kitchen.What truly sets this property apart is its prime location—just steps away from everything you need. Enjoy quick access to grocery stores, banks, restaurants, the CTrain station, and essential services such as the police and fire station. Complete with a detached double garage and situated in a convenient, family-friendly community, this home offers comfort, practicality, and unbeatable accessibility. (id:52784)
2533 Sovereign Crescent Sw
Calgary, Alberta
Welcome to the Alameda urban townhome at Crown Park, by Brookfield Residential. Thoughtfully designed, this brand-new residence offers over 1,300 sq. ft. of above-grade living space, plus a versatile lower-level flex room conveniently located off the attached garage. Featuring 2 bedrooms, 2.5 bathrooms, two distinct living areas, and two outdoor living spaces - including an impressive ~200 sq. ft. rooftop patio - this home is ideal for young professionals, downsizers seeking a low-maintenance lifestyle, or investors looking for a premium inner-city opportunity. The welcoming front entrance showcases a spacious patio overlooking green space, complemented by a wall of windows that allow you to enjoy the views both inside and out. The main level boasts a bright, open-concept layout designed with entertaining in mind. The gourmet kitchen is equipped with a gas cooktop, built-in appliances, chimney-style hood fan, and a central island as well as an eating bar that flows seamlessly into the dining and living areas. The central dining space overlooks the living room, while south-facing windows flood the main level with natural light throughout the day. A convenient 2-piece powder room completes this floor. The upper level is intelligently designed for privacy, with bathrooms centrally located and two generously sized bedrooms positioned at opposite ends of the home. The primary suite features double-door entry to a walk-in closet and a luxurious 4-piece ensuite with dual sinks and a tiled walk-in shower with niche. The second bedroom offers a large closet and is perfectly suited as a guest room or home office, with south-facing windows and a full 4-piece bathroom located just steps away. Upper-level laundry adds everyday convenience. Durable vinyl plank flooring continues through the upper-level hallway and stairwell leading to the rooftop patio - a thoughtful upgrade that enhances year-round access to the outdoor space. Designed for entertaining, the rooftop patio offers ample room for lounge and dining areas, is equipped with a gas line, and enjoys views over green space. Completing the home is the lower-level flex room, ideal for a media room, home gym, or office, located adjacent to the private single attached garage, which also includes a dedicated storage room. Timelessly designed with hosting in mind and ample room to grow, this townhome is located just minutes from downtown Calgary and offers multiple outdoor living areas that make it as functional as it is beautiful. With immediate access to nature trails, golf, and major transit routes, this home delivers a lifestyle that extends well beyond its walls. Backed by full builder warranty and Alberta New Home Warranty, you can purchase with complete peace of mind! (id:52784)
328 6 Avenue N
Champion, Alberta
Two-Storey Home with Massive Heated 3-Level Garage on an Oversized Corner Lot – Zoned for Secondary Suite! Investment Opportunity with Exceptional Flexibility! Welcome to the Village of Champion, where this updated and move-in-ready two-storey home sits proudly on a generous 100' x 120' corner lot. With valuable zoning, flexible living spaces, and a rare multi-level heated garage, this property offers outstanding potential for investors, multi-generational living, or homeowners seeking future income opportunities. The main level features a functional and inviting layout with a welcoming living and dining area, along with a bright kitchen offering ample cabinetry and included appliances. This level includes one comfortable bedroom and a large office/ playroom—ideal for remote work, guest space, or future suite configuration. A 4-piece bathroom, additional 2-piece bath, and dedicated laundry room complete the main floor.Upstairs, you’ll find additional bedrooms including the spacious primary suite with a 3-piece ensuite and generous walk-in closet. The separation of living spaces provides flexibility for families or potential rental arrangements. The lower level adds even more versatility with a large additional bedroom, a comfortable family room, and a utility room offering additional storage. Central air conditioning and a new hot water tank has recently been installed. Zoned to allow for a secondary suite (subject to municipal approval and permitting), this property presents excellent income potential in a growing rural market. One of the most convenient features is the 26' x 40' heated detached garage with three levels of usable space. The main level offers drive-through capability with overhead doors at both the front and back, extensive built-in cabinetry, and workbenches. The second level provides a bright studio, office, or flex area, while the third level offers substantial storage—an exceptional asset for home-based businesses, trades, or rental potential. The landscaped and fenced yard includes two sheds and abundant parking for multiple vehicles, trailers, or an RV. Located just 20 km south of Vulcan, Champion offers peaceful rural living with convenient access to Calgary approximately one hour north and Lethbridge one hour south. Nearby recreation includes Little Bow Provincial Park, Lake McGregor, and Twin Valley Reservoir. Schools and recreation within walking distance. (id:52784)
724, 1101 84 Street Ne
Calgary, Alberta
Welcome to this beautifully renovated mobile home in the highly sought-after Chateau Estates! This charming home features 2 well-sized bedrooms and 1 full 4-piece bathroom, thoughtfully upgraded with modern appliances, stylish flooring, a refreshed bathroom, new side skirts, a new furnace, and a newer hot water tank—making it truly move-in ready.Step outside to enjoy an excellent yard space, perfect for family gatherings, gardening, or relaxing in the fresh air. Ample parking adds convenience for you and your guests.Chateau Estates is a family-friendly community known for its welcoming atmosphere, parks, and green spaces. Residents enjoy a safe, vibrant neighborhood with plenty of opportunities to connect with neighbors and embrace an active lifestyle.With a combination of thoughtful renovations, modern updates, generous outdoor space, and a fantastic community, this home offers the ideal balance of comfort and lifestyle. Don’t miss your chance to make it yours! (id:52784)
103, 128 Centre Avenue
Cochrane, Alberta
Want to live in 2024 condominium of the year!!! Then this end unit is the one. This former 2 bedroom ,2 bathroom Show suite includes, knockdown ceiling, crown mouldings and rounded corners & has been immaculately maintained. The large bright & open living room features corner gas fireplace and large patio doors. The kitchen is complete with maple cabinets, island and stainlees steel appliances. The large primary Bedroom features a good sized walk in closet, along with a full 4 piece ensuite, the second bedroom is generous has well. There is another full bathroom and an insuite laundry. This unit comes with a TITLED parking and storage unit. The building also offers a Social Room with kitchen, library area and a large outdoor deck for gathering with Friends . This complex is located within walking distance to shops, restaurants, entertainment & walking paths. (id:52784)
2403, 1100 8 Avenue Sw
Calgary, Alberta
Welcome to a rare inner-city opportunity that simply does not come around often.Perched on the 24th floor of Westmount Place, this just over 2,400 square foot residence delivers a level of space, privacy, and sophistication rarely found in downtown Calgary. Floor-to-ceiling windows showcase unobstructed views of the Bow River, city skyline, and the Rocky Mountains, creating a breathtaking backdrop day and night.From the moment you enter, the quality is unmistakable. A total professional renovation has transformed this home into a refined, open-concept masterpiece. The welcoming foyer with custom built-ins sets the tone, while the living and dining areas are bathed in natural light and designed to entertain with ease while still offering comfort and privacy.The kitchen is nothing short of exceptional. High-end quartzite countertops, undermount sink, abundant cabinetry, premium stainless steel appliances, and a dedicated eating area make it as functional as it is beautiful. Whether hosting or enjoying a quiet morning coffee, this space delivers.The spacious primary suite is a true retreat, easily accommodating full-sized furnishings while offering stunning views. The luxurious five-piece ensuite features dual sinks, a custom glass shower, a deep soaker tub, and a large walk-in closet with built-in organizers.The glass-enclosed den is a standout feature, offering a refined and highly functional space ideal for today’s professional. Framed in glass and finished with privacy drapes, it delivers natural light while maintaining separation from the main living area. Thoughtfully designed with a walk-in closet, a dedicated office nook, and access to a private three-piece bathroom, this versatile room functions beautifully as a home office, guest retreat, or flexible living space—without compromising style or comfort.Luxury vinyl plank flooring flows throughout. In-suite laundry with high-end washer and dryer, a powder room, central air conditioning, and additiona l storage complete the home.Two side-by-side secured underground parking stalls on the P1 level add everyday convenience.Residents of Westmount Place enjoy a 24-hour concierge, newly renovated lobby, fitness facilities, racquetball and squash courts, dedicated change rooms, Luxer parcel storage, and a proactive board supported by an exceptionally healthy reserve fund.Ideally located on the quiet residential side of downtown, steps from the Bow River pathway system, the free ride LRT zone, grocery stores, restaurants, and cultural destinations.This is downtown luxury without compromise.Homes of this caliber are rarely offered.Now is the time to experience what Westmount Place has to offer.Ready to see it in person? This view is waiting. (id:52784)

