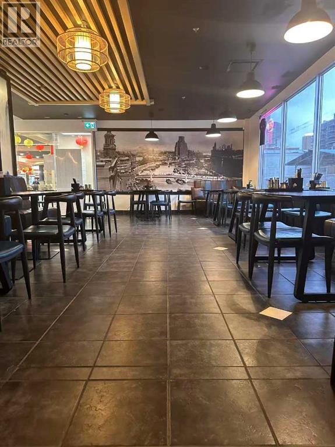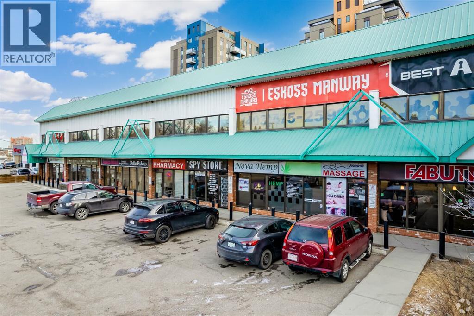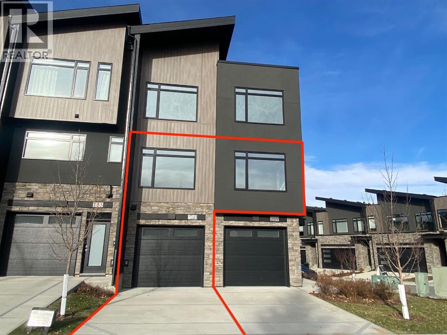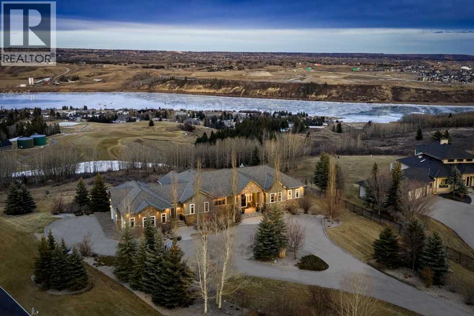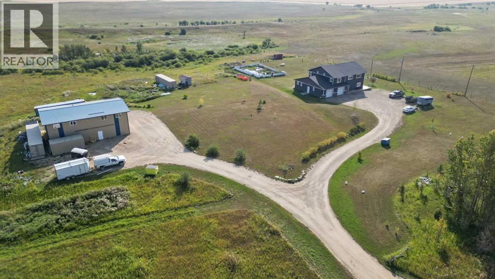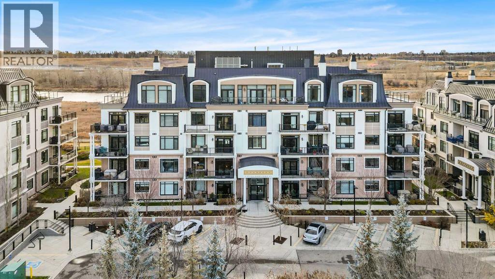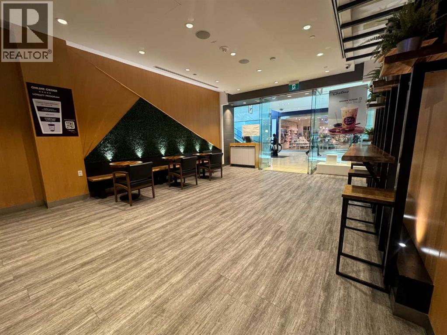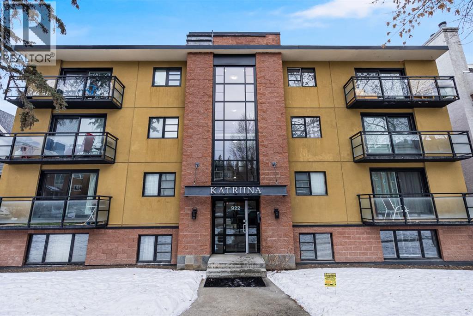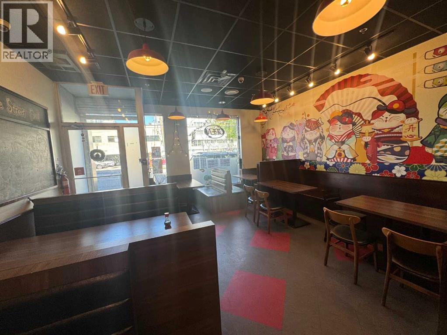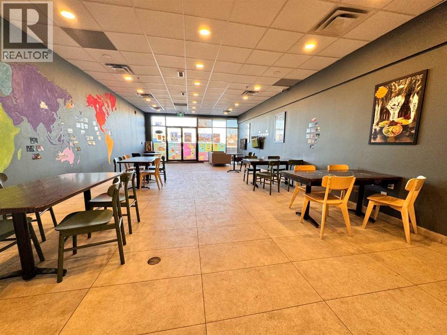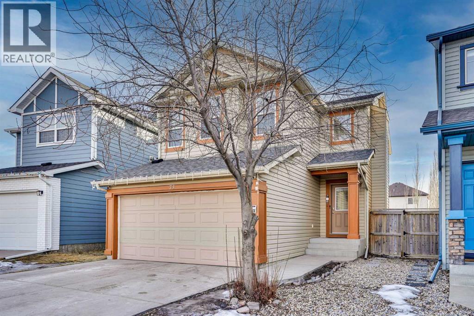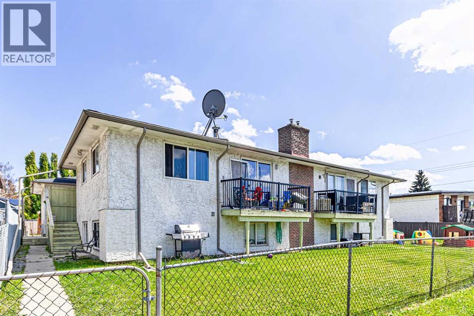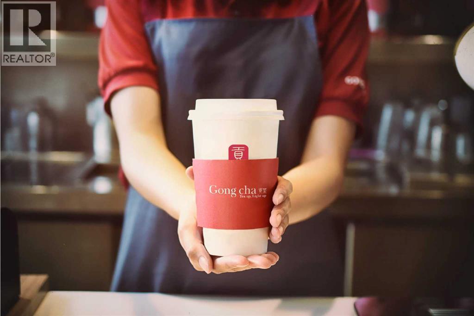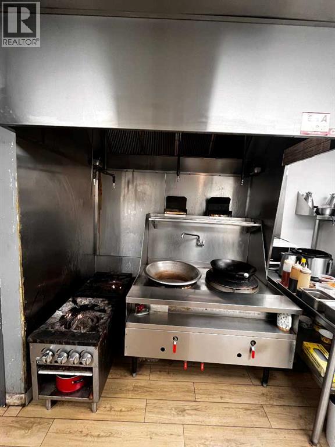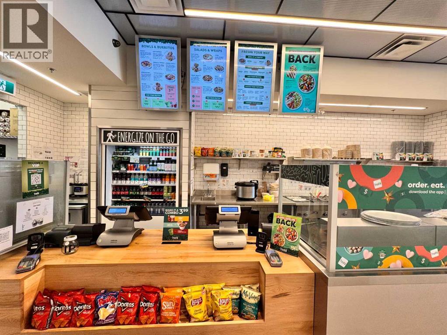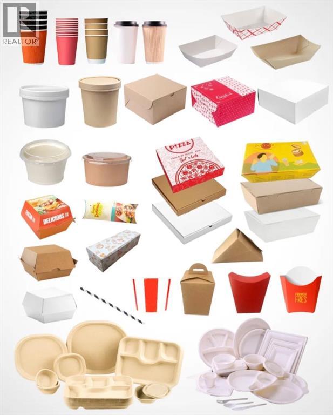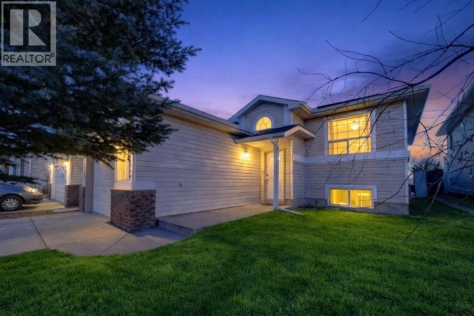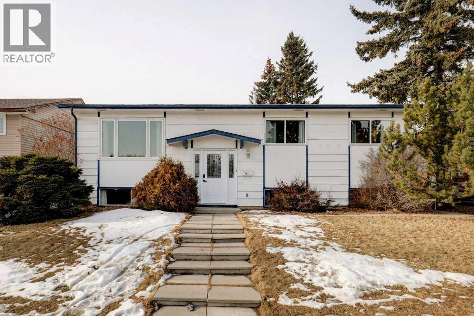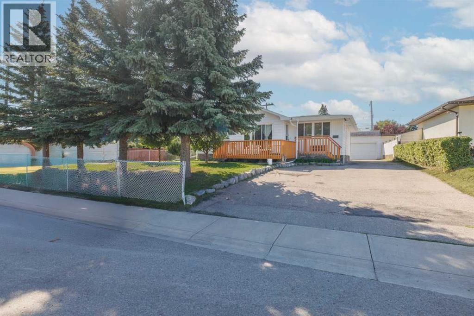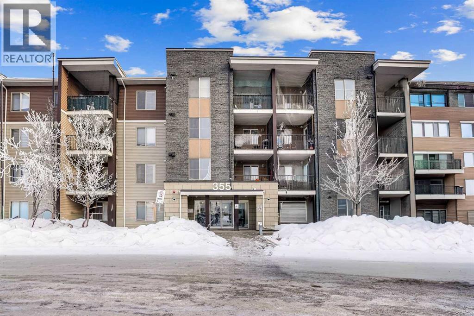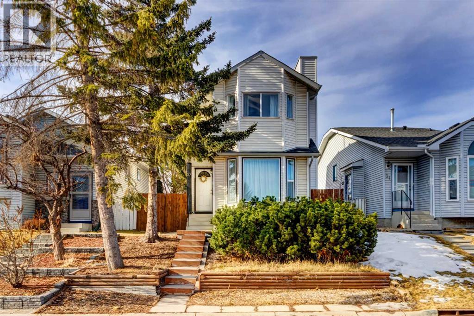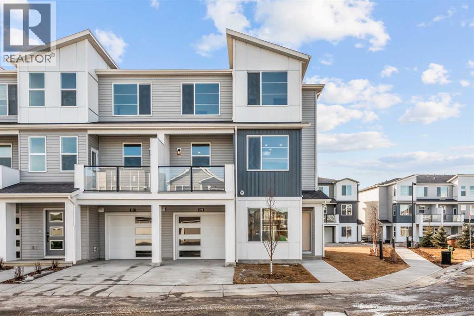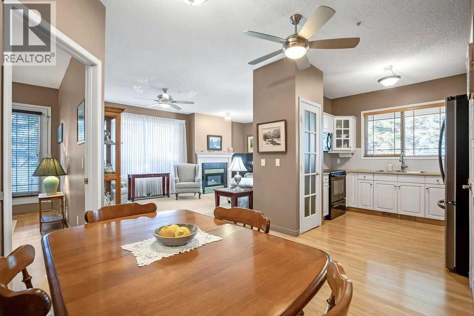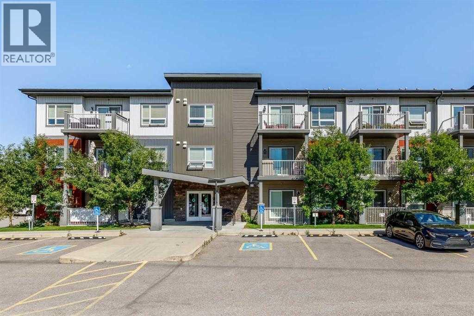328 Centre Street S
Calgary, Alberta
Prime opportunity to own a well-equipped Chinese restaurant located in the heart of downtown Calgary. This 1,550 sq. ft. space features 52 seats and is situated in a high-traffic area with excellent visibility and plenty of pedestrian activity. The restaurant boasts a full commercial kitchen with nearly new equipment, offering a turnkey solution for a new owner. It also provides the flexibility to convert into other cuisines, such as Korean, Vietnamese, Italian, or Mexican, subject to the landlord's approval. (id:52784)
5720 Macleod Trail Sw
Calgary, Alberta
Professionally developed 2nd floor office space with plenty of natural light. Building fronts onto Macleod Trail for excellent exposure. Excellent location and competitive lease rate, large pylon facing traffic in both directions. Suitable for a variety of businesses. Office space from 500 sq.ft to 1,550 sq.ft available. Quick access to Glenmore, Deerfoot and minutes to Chinook Center and Calgary Downtown. Plenty of parking on site at no additional cost. Main floor retail space are also available for lease. Please check A2178898 for more details. (id:52784)
261 Royal Elm Road Nw
Calgary, Alberta
Ravines of Royal Oak by Janssen Homes offers unmatched quality & design, located on the most scenic & tranquil of sites in the mature NW community of Royal Oak. This 2BR, 1-full bath 1,233sf (1,233RMS) 24’-wide stacked townhouse with single attached garage boasts superior finishings. Open-concept-plan features a fresh, modern kitchen with full-height cabinets, soft close doors/drawers & full extension glides, quartz counters, undermount sink, plus 4 S/S appliances & convenient peninsula island opening onto both dining area with access to rear balcony & spacious living room. With over 900sf on the second living level there is ample space for a roomy master retreat, 4-pce bath with tile floor & quartz vanity, an additional bedroom which can be used as an office, & ultra-convenient laundry area. Convenient flex room on the main level along with a single attached garage with room to park an extra car on front driveway completes the package. Ravines of Royal Oak goes far beyond typical townhome offerings; special attention has been paid to utilizing high quality, maintenance free, materials to ensure long-term, worry-free living. Acrylic stucco with underlying 'Rainscreen' protection, stone, & Sagiwall vertical planks (ultra-premium European siding) ensure not only that the project will be one of the most beautiful in the city, but that it will stand the test of time with low maintenance costs. Other premium features include triple-pane, argon filled low-e, aluminum clad windows, premium grade cabinetry with quartz countertops throughout, 9' wall height on all levels, premium Torlys LV Plank flooring, 80-gal hot water tank, a fully insulated & drywalled attached garage that includes a hose bib & smart WiFi door opener, among other features. Condo fees include building insurance, exterior building maintenance & long-term reserve/replacement fund, road & driveway maint., landscaping maint., driveway & sidewalk snow removal, landscaping irrigation, street & pathway lighting , garbage/recycling/organics service. Bordered by ponds, natural ravine park, walking paths & only minutes to LRT station, K-9 schools, YMCA & 4 major shopping centres. Note - photos from a similar model in the complex. (id:52784)
15 Villosa Ridge Point
Rural Rocky View County, Alberta
Set high on the escarpment in North Springbank is the most beautiful bungalow with unobstructed views of the city skyline, Bow River, the Springbank Links golf course, the mountains to the West and the breathtaking valley set below. Extensively renovated in 2022 and 2024, this property features over 2800 SF on the main level, over 400 SF on the outdoor living room deck, and another 2400 SF on the lower-level walk-out. The designer kitchen is gorgeous and has a beautiful butler’s pantry with a full wet bar and wine fridge. The living room is open to the dining room and kitchen areas and overlooks the stupendous views. The primary suite encompasses the entire SE wing of the home and has the most luxurious ensuite showcasing a gold framed shower, freestanding bathtub and waterfall vanities. The lower level features a games room, media area, home gym and three large bedrooms, each with their own ensuites and walk-in closets. The yard is professionally landscaped with mature trees and extensive garden areas. The oversized four car garage features a second mud room. This is a very special property in a unique location at the end of a private cul-de-sac and is within 10 minutes to local and private schools, shopping and recreational facilities. (id:52784)
33257 10 Range Road
Rural Mountain View County, Alberta
Welcome to this stunning 43-acre acreage that offers the perfect combination of luxury, functionality, and endless possibilities!The main house is thoughtfully designed for family living, featuring an open-concept kitchen and living room. The kitchen is a chef’s dream with a large island, double ovens, a gas cook stove, and quartz countertops – ideal for cooking and entertaining. With a total of four bedrooms, the home provides ample space for a growing family. The primary suite is a true retreat, complete with a massive 5-piece ensuite including a steam shower, a cozy lounging area with a fireplace.Attached to the home is a heated two-car garage, offering comfort and convenience year-round.Adding to the property’s appeal is a large two-story heated shop, designed for both work and lifestyle flexibility. The shop features two bays, its own 100-amp service, and is perfect for the handyman or hobbyist who dabbles in the trades. On the second level, you’ll find a fully developed additional living quarters, including three bedrooms and a spacious living room – ideal for extended family, guests, or rental opportunities.For those wanting to embrace country living, the acreage also includes a large garden, pig pen, and chicken coop, making it perfect for raising your own food and enjoying a more self-sufficient lifestyle. With 43 acres of land, there’s ample room for horses, cattle, or other livestock, along with plenty of space to expand and customize the property to fit your vision.Set in a peaceful country environment yet close to town, this acreage is perfect for those seeking space, freedom, and versatility.Don’t miss this rare opportunity to own a property that truly has it all – from luxurious living spaces to functional workshops and homesteading potential. Contact us today to schedule your private showing! (id:52784)
101, 131 Quarry Way Se
Calgary, Alberta
Welcome to Champagne, one of Calgary’s most architecturally striking and prestigious riverfront developments, renowned for its solid concrete construction, timeless European styling, and exceptionally quiet interiors. This beautifully updated ground-level residence with brand new patio door is one of the rare units on the open, river-facing line, offering peaceful views, unmatched privacy, and direct access to the Bow River and pathway system.Inside, the home feels calm, bright, and inviting. Large windows frame lush greenery and gentle river views, while the open-concept design creates a seamless flow between the living area, dining space, and gourmet kitchen. Outfitted with granite countertops, built-in appliances, a gas range, and an elegant island, the kitchen is perfect for cooking, hosting, or simply enjoying a quiet evening at home.Your private ground-level patio is truly special, ideal for morning coffee, stepping directly onto the pathway, or taking in the quiet beauty of this riverside setting. This level of indoor-outdoor living is exceptionally rare in luxury concrete buildings and highly coveted by those who value both convenience and nature.Thoughtful recent upgrades enhance the home’s comfort and style, including professional paint, new modern light fixtures, upgraded bedroom flooring, a brand-new full-size washer and dryer, a new built-in microwave, and tasteful bathroom updates. Every space feels refreshed, cared for, and move-in ready.The spacious bedroom offers peaceful comfort, while the oversized bathroom provides a spa-inspired retreat. Central air conditioning ensures ideal temperatures year-round.Champagne is meticulously maintained and offers an elegant lobby, secure underground titled parking (stall #103), a titled storage locker (#115), two elevators, a car wash bay, and beautifully kept common areas. The $584.97/month condo fee includes heat, professional management, reserve fund contributions, snow removal, trash, building insurance , and common-area maintenance, offering complete peace of mind.Set in the heart of Quarry Park, the location is exceptional. You’re steps from Carburn Park, Sue Higgins Off-Leash Dog Park, grocery stores, restaurants, cafés, fitness centres, the YMCA, professional services, green spaces, and, of course, the river. The community is walkable, quiet, and thoughtfully designed, with quick access to major routes for effortless commuting.This home has been a genuine sanctuary for the owner, a place of healing, comfort, and connection to nature. Letting it go is emotional, and it truly is the sale of a very special property. (id:52784)
120, 317 7 Avenue Sw
Calgary, Alberta
Franchised bubble tea business for sale in downtown Calgary, offering a prime location with high foot traffic. This 1,063 square foot establishment boasts a modern interior and a loyal customer base. The monthly rent is $12,000, reflecting its premium position in the bustling downtown area. This is a fantastic opportunity to own a popular and well-established bubble tea franchise in the heart of Calgary’s commercial district. (id:52784)
101, 922 19 Avenue Sw
Calgary, Alberta
OPEN HOUSE SATURDAY FEBRUARY 21ST 11AM-1PM. Discover an exceptional opportunity to own in the heart of Calgary’s vibrant inner city. This well-laid-out, below-grade unit offers over 500 sq. ft. of comfortable living space, proving that thoughtful design makes all the difference. The home has been tastefully refreshed with brand-new flooring, fresh paint throughout, a updated bathroom, and a new dishwasher, creating a clean, modern, and move-in-ready feel. The functional layout maximizes every square foot, making it ideal for first-time buyers seeking an affordable entry into inner-city living just steps from the energy of 17th Avenue SW.For investors, this property checks all the boxes — a prime location, recent upgrades, and strong rental appeal. As an added bonus, the unit can be sold fully furnished, offering a truly turnkey opportunity. (id:52784)
355 18 Avenue Sw
Calgary, Alberta
An exceptional opportunity to own a thriving Japanese restaurant in a prime location, conveniently situated away from the bustling 17 Avenue. This establishment offers a spacious 1,891 sqft area, providing a cozy and intimate dining experience with 24 seats. The commercial kitchen is fully equipped and ready to meet the demands of a busy restaurant. Recent sales figures are impressive, with monthly revenues reaching $50K, showcasing the restaurant's popularity and potential for continued growth. The monthly lease is $8,509, which includes utility costs, making it easier to manage overhead expenses. This turnkey business is perfect for entrepreneurs looking to enter the culinary industry or expand their restaurant portfolio. The landlord is offering free renovations until October 31, 2024. Don’t miss this chance to own a piece of the vibrant dining scene in a prime, yet distinct, location. (id:52784)
240 Midpark Way Se
Calgary, Alberta
An excellent opportunity to own a Taiwanese global franchise teahouse chain, recognized as the largest teahouse franchise in the world. This beautifully designed 1,541 sq. ft. store is located in a prime area near Macleod Trail SE, with ample customer parking and two reserved spots.The monthly rent is only $5,830, which includes operating costs and utility fees. This turnkey business comes fully equipped, and the franchise provides comprehensive training and full support to ensure your success. Don’t miss the chance to own this established and thriving teahouse in a high-traffic location! (id:52784)
73 Covebrook Place Ne
Calgary, Alberta
Awesome location! This bright and spacious 2-storey home is situated on a quiet street and has been newly painted with brand new laminate flooring throughout. The main floor offers a large open-concept kitchen featuring newer stainless steel appliances, new lighting, ample cabinetry, and a huge corner walk-through pantry leading to a generous laundry/mudroom with direct access to the double attached garage. The dining area overlooks the family room and is complemented by a study/office and a convenient powder room, making this level both functional and inviting. Upstairs, you’ll find a massive bonus room with large windows and a cozy gas fireplace, perfect for relaxing on cold winter nights. The primary bedroom easily accommodates king-size furniture and includes a sitting area. The spa-like ensuite features a soaker tub, separate shower, and a spacious walk-in closet. Two additional good-sized bedrooms, a deep linen closet, and a full 4-piece bathroom complete the upper level. The fully finished basement offers two good-sized bedrooms, a recreation room, and a 3-piece bathroom, providing excellent space for extended family or guests. (id:52784)
1-6, 8 Huntley Close Ne
Calgary, Alberta
Rare Investment Opportunity – Fully Tenanted 6-Unit Townhouse Condominium. Located in the desirable Huntington Hills community, this exceptional six-unit townhouse complex presents an ideal opportunity for investors seeking strong returns and minimal upkeep. Each unit is individually titled, providing added flexibility and future resale options. The property consists of spacious bi-level layouts in most units, with Suites 2 and 5 offering two-storey floor plans. All six units are fully tenanted and equipped with in-suite washers and dryers, contributing to tenant satisfaction and convenience. Highlights: Total building size: 9,058 sq ft (approx.) Monthly rental income: $13,230 All six units fully leased. Nine designated parking stalls .Landscaped lot with well-maintained lawns. Low maintenance costs. This rare, income-generating property combines solid rental revenue with long-term investment potential. Don’t miss your chance to acquire a fully operational, multi-unit asset in a well-established neighborhood. (id:52784)
200 Southridge Drive
Calgary, Alberta
Do NOT inquire with Staff at store about listing! Step into ownership with one of the world’s most recognized bubble tea brands — Gong cha. This established and beautifully built location offers a rare chance to acquire a turnkey, profitable business in a high-traffic retail environment. Located in a vibrant shopping centre , this store enjoys excellent visibility, steady foot traffic, and a loyal customer base. The 1300 sq ft store is attractively designed, fully equipped, and operates with low overhead, with monthly rent of only $4,500+gst including additional operating costs. The lease is secured until 2026, providing long-term stability. With strong brand recognition, streamlined operations, and robust franchise support, this is a perfect opportunity for both experienced entrepreneurs and first-time business owners. Full training and franchise support provided. (id:52784)
683 10 Street Sw
Calgary, Alberta
Authentic Asian Restaurant for Sale in Prime Location! A rare opportunity to own a well-renovated restaurant in a high-traffic, prime location downtown west! This 1,300 sq. ft. restaurant boasts a fully equipped commercial kitchen and a spacious dining area with 44 seats, making it ideal for both dine-in and takeout customers. Monthly Rent: $6,800 (includes operating costs). Turnkey operation, can be converted into any other type of dining establishment. (id:52784)
5753 Signal Hill Centre Sw
Calgary, Alberta
An excellent opportunity to own a well-established Freshii franchise in a prime SW Calgary location! This turnkey business is situated in a high-traffic area, attracting a steady flow of customers seeking fresh, healthy, and delicious meals. Size: 1,128 sq. ft. Monthly Rent: $6,130 Loyalty Fee: 6%. The restaurant offers a modern and inviting atmosphere with a well-equipped kitchen and seating area, making it ideal for dine-in, takeout, and delivery services. With a growing demand for nutritious fast-casual dining, this business presents great potential for continued success. Perfect for owner-operators or investors looking to step into a proven franchise model with strong brand recognition. (id:52784)
1245 38 Avenue Ne
Calgary, Alberta
Take advantage of this rare opportunity to own a well-established 30+ year -old packaging supply business, serving over 400 loyal clients, including restaurants and retailers. ideally located with great access to all major roads. This turnkey operation includes a total of 3,360 sq ft of space (1,920 sq ft main area + 1,440 sq ft across 2 warehouses), offering ample room for inventory, operations, and future growth. The business generates consistent cash flow, operates efficiently, and benefits from steady client referrals. The seller is committed to ensuring a smooth transition and is willing to support the new owner in all areas of the operation. (id:52784)
120 Creek Gardens Place Nw
Airdrie, Alberta
Welcome to 120 Creek Gardens Place NW in Airdrie, a well maintained and updated property offering excellent value for both homeowners and investors. This home features recent upgrades including an updated roof, central air conditioning, newer flooring, fresh paint, and modern lighting, creating a clean and move in ready feel throughout. The main level offers a functional layout with a bright living room, kitchen and dining area, two bedrooms, and a full bathroom, while the fully developed basement includes an additional bedroom, full bathroom, kitchen, spacious recreation area, and separate laundry. The property is currently illegally suited and operates as a cash flowing investment property, offering strong rental potential and flexibility for extended family use. Additional highlights include a single attached garage, driveway parking, and a quiet location close to schools, parks, shopping, and transit, making this a solid opportunity for investors or buyers seeking long term value and upside. (id:52784)
3823 49 Street Ne
Calgary, Alberta
*OPEN HOUSE Sat. Feb. 7th 1:00-3:00pm* Welcome to this lovingly maintained, one-owner bi-level home nestled in the convenient and well-established community of Whitehorn in NE Calgary. Offering 5 bedrooms and 2.5 bathrooms, this home combines thoughtful upgrades with functional living space—perfect for large families or those who love to entertain.The main level features a bright and inviting layout with hardwood, laminate, and tile flooring throughout. The dining room has been opened up to enhance the flow, creating a more open-concept feel ideal for gatherings. The L-shaped kitchen is well designed with additional cabinetry, providing ample prep space and storage. Plus, you will love the additional breakfast nook for casual daily dining. You’ll find three spacious bedrooms upstairs, including a spacious primary bedroom with convenient private ½ bath. The upper-level bathrooms have been updated with a fresh, modern aesthetic. Upper-floor windows were replaced approximately 4 years ago, and the home has been freshly painted for a move-in-ready finish.The lower level expands your living space with two additional bedrooms, a large recreation room with bar area, a 3-piece bathroom, a dedicated laundry room, and the added luxury of a private in-home sauna—your own personal retreat.Notable updates include a newer furnace (3 years), hot water tank (approx. 5 years), stainless steel fridge and stove (2 years), and roof shingles replaced approximately 8–10 years ago.Outside, enjoy a low-maintenance backyard designed for entertaining, featuring a large deck leading to a rooftop patio above the garage—ideal for hosting with ease. Rear alley access leads to an oversized double detached garage, keeping vehicles protected year-round, with plenty of additional street parking also available.Located within walking distance to schools, the community center, shops, and transit, Whitehorn offers exceptional convenience with close proximity to malls, parks, C-Train access, and m ajor commuter routes like Stoney Trail, making travel across the city effortless.A solid, well-cared-for home in a prime location—this is one you won’t want to miss. (id:52784)
4613 4 Avenue Se
Calgary, Alberta
6 Beds | 2 Baths | Prime Location | School Nearby | Corner Lot | Separate Entrance | SPACIOUS | VERSATILE | PRIME CORNER LOT! Welcome to this beautiful and rare find offering 6 bedrooms and 2 full baths, ideal for large families or smart investors! Step inside to discover a bright and open main floor featuring 3 generous bedrooms, a cozy living area filled with natural light, and a well-appointed kitchen perfect for family gatherings. The fully developed basement with separate entry boasts another 3 bedrooms, a second kitchen, and spacious living space—a perfect setup for extended family, guests.Sitting proudly on a large corner lot, this home features an extended driveway for extra parking, and a mature front tree that adds charm, privacy, and shade. Whether you’re hosting summer BBQs or simply enjoying the outdoors, there’s room for everyone here!The thoughtful layout maximizes space and functionality, while the separate entrance provides added privacy and flexibility. Located in a highly desirable, family-friendly neighborhood, just minutes from schools, shopping, transit, parks, and all essential amenities — convenience truly meets comfort here —call your favorite realtor and book a showing today! (id:52784)
213, 355 Taralake Way Ne
Calgary, Alberta
Discover exceptional value in this beautifully refreshed NEW FLOORING / FRESH PAINT 2-bedroom, 2-bathroom condo located in the vibrant community of Taradale. Featuring brand-new laminate flooring throughout, this move-in-ready home offers a clean, modern look with low-maintenance living. The bright and functional open-concept layout seamlessly connects the kitchen and living area, creating a welcoming space filled with natural light.Ideally situated just steps from schools, parks, public transit, and shopping, this property is perfect for first-time buyers or investors seeking a strong rental opportunity. Taradale is well known for its family-friendly atmosphere, cultural diversity, and growing amenities, making it a highly desirable place to call home. At this price point, opportunities like this are rare—don’t miss your chance to own an updated and affordable home in one of NE. access to parks, schools, shopping, and transit. Key features include proximity to Saddle Towne LRT, Stoney Trail access (id:52784)
27 Rivercrest Circle Se
Calgary, Alberta
Welcome to this beautifully updated Riverbend home offering 3 bedrooms and 2 full bathrooms, thoughtfully refreshed for modern living with a full home repaint. From the moment you step inside, the home feels warm and inviting. A new closet adds convenient storage, while the bright open-concept layout connects the living room and dining room, creating a spacious and functional main floor. The living room offers plenty of natural light, and the adjacent dining area is ideal for family meals or entertaining. The kitchen is enhanced by new flooring and features quartz countertops, stainless steel appliances, and a NEW fridge (2025). A modern backsplash and functional breakfast bar provide additional storage and workspace, all overlooking the backyard with access through a new screen door. Upstairs, you will find three comfortable bedrooms, all with NEW closet doors. The spacious primary bedroom overlooks the mature, tree-lined street, while the additional bedrooms offer flexible space for family, guests, or a home office. The updated main bathroom features a stone tub/shower combo and a large vanity with plenty of counter space. The fully finished basement adds excellent versatility with a large rec room, a 3-piece bathroom, and a spacious laundry area with newer washer and dryer, finished and enclosed. Outside, relax on the sunny front porch or entertain in the fully fenced backyard. Mature trees provide privacy, while the massive two-tier deck, storage shed, and oversized detached single garage with an additional parking pad offer ample outdoor space and parking. Enjoy peace of mind with major updates already completed, including a NEW roof on both the house and garage (2023), new siding on one side (2023), and a NEW hot water tank (2025).Ideally located close to schools, parks, shopping, Glenmore, and Deerfoot, with a quick 15-minute commute downtown, this move-in-ready home offers exceptional value in one of Calgary’s most established communities. Schedule your view ing today. (id:52784)
229, 65 Belvedere Point Se
Calgary, Alberta
NEW BUILD 3-STOREY TOWNHOME | END UNIT NEAR GREEN SPACE | LOW CONDO FEES | 3 BED / 3.5 BATH / 1544 SQ FT | SINGLE ATTACHED GARAGE | Welcome to the Townsend 1 by Minto Communities, an award-winning Canadian builder for over 70 years! Belvedere Rise offers an intimate collection of just 56 thoughtfully designed townhomes located in the growing community of Belvedere, steps from East Hills Shopping Centre. This end-unit home offers added privacy and is ideally positioned near green space, combining modern design, everyday convenience, and excellent value for families and professionals alike.The main living level showcases a bright and functional layout designed for both comfort and entertaining. The kitchen is well-appointed with a pantry, stainless steel appliances, and peninsula counter space, seamlessly connecting to the dining area located at the front of the home with direct access to a private balcony. Adjacent to the kitchen and dining area is a spacious living room featuring an additional flex space, ideal for a home office, reading nook, or play area. A convenient 2-piece bathroom completes this level.Upstairs, the upper floor is designed with privacy and functionality in mind. The spacious primary bedroom features a walk-in closet along with a 4-piece ensuite. The second bedroom also includes a walk-in closet and is serviced by another separate full bathroom. Upper-floor laundry adds everyday convenience and completes this well-planned level.The ground floor offers a large welcoming entryway, a third bedroom, and a 3-piece bathroom—ideal for guests, a home office, or multi-generational living. This level also provides direct access to the single attached garage, keeping daily routines simple and efficient.Belvedere Rise fosters a true sense of community with its pedestrian pathways, nearby greenspace, and intimate scale, creating an environment where neighbours can easily connect. Located just steps from East Hills Shopping Centre, residents enjoy unmatc hed walkability to Costco, Walmart, banks, restaurants, and everyday essentials—all just across the street. With quick access to major roadways and public transit, commuting downtown or around the city is effortless.Combining modern finishes, a functional three-storey layout, low condo fees, and an unbeatable location, this is a fantastic opportunity to secure a brand-new townhome in one of southeast Calgary’s most convenient communities. Contact Minto’s sales staff and book your visit today! (id:52784)
101, 2144 Paliswood Road Sw
Calgary, Alberta
This bright and beautiful condo is ready to welcome its next owners, having been lovingly maintained by the original owners. Located on the main floor and a desirable end unit, it offers exceptional privacy in a whisper-quiet, well-managed building. Main floor units in this building enjoy soaring 10-foot ceilings, and this home truly stands out with two generous balconies—one off the spacious living room and another off the second bedroom. These balconies are private, peaceful spaces perfect for morning coffee or evening wine with friends.The sunny kitchen is thoughtfully designed with ample cabinetry and counter space, newer appliances, and two pantries, making organization effortless. The two bedrooms are well separated by the living and dining areas, ideal for privacy. The large primary bedroom features a walk-in closet and a 4-piece ensuite complete with a deep soaker tub. The second bedroom, currently used as a den, includes a large closet and direct access to one of the balconies which is very private, nested in the mature trees.Additional highlights include a second 3-piece bathroom, a large in-suite storage closet, a laundry room with full size machines, and a spacious coat closet at the main entry. The living and dining areas are open and inviting, anchored by a cozy fireplace—perfect for cooler evenings. There is also a gas hook up for your bbq on the deck off of the living room.This well-run building has recently updated common areas with fresh carpet, paint, and stylish finishes. Residents also enjoy access to a large bookable event room at no cost, complete with a full kitchen and sunroom, as well as a guest suite available for a small fee.The condo includes one titled underground heated parking stall and a storage locker. The quiet location is highly sought after for its close proximity to Glenmore Park, the Reservoir, scenic walking and bike paths, Glenmore Landing, Rockyview Hospital, and easy access to Stoney Trail as well as a quick and con venient commute to downtown. (id:52784)
4214, 5305 32 Avenue Sw
Calgary, Alberta
** Be sure to watch the full cinematic home tour of this stunning home** Elevate your lifestyle in this stunning corner-unit showcase! perfectly positioned in a sought-after Southwest Calgary community. Boasting a spacious 2-bedroom, 2-bathroom PLUS DEN layout, this home is a masterclass in privacy and open-concept design.From the moment you enter, you are greeted by airy 9-foot ceilings and an abundance of natural light. The chef-inspired kitchen is the heart of the home, featuring gleaming quartz countertops, premium stainless-steel appliances, and a sleek breakfast bar that screams "entertainer’s dream." Flow effortlessly from the dedicated dining area to the living room, where sliding glass doors unveil your private east-facing balcony. It’s the ultimate spot to sip your morning coffee while overlooking the serene courtyard.The smart split-bedroom layout ensures maximum privacy. The primary suite is a true retreat with a massive walk-through closet and a pristine 4-piece ensuite. Across the unit, the second bedroom serves as an ideal guest suite with easy access to a full bath, while the versatile den offers the perfect solution for a home office or hobby room.The Cherry on Top? This unit comes with TWO titled parking stalls—a rare find that adds incredible value! Located in a pet-friendly building with elevator access, bike storage, and a nearby dog park, you are minutes from downtown, major roads, and top-tier amenities. This is more than a condo; it’s the home you’ve been waiting for. (id:52784)

