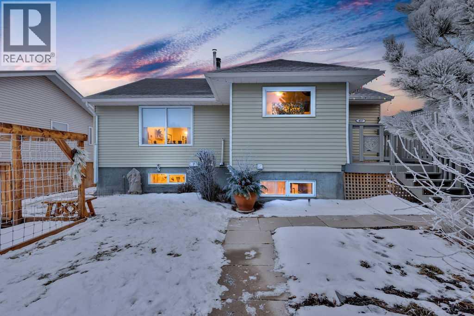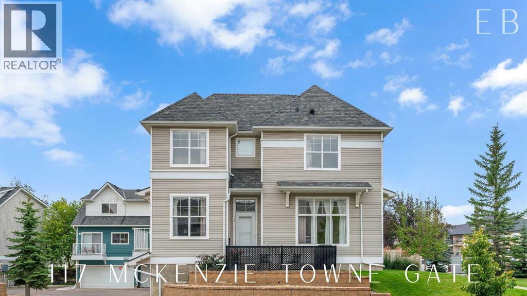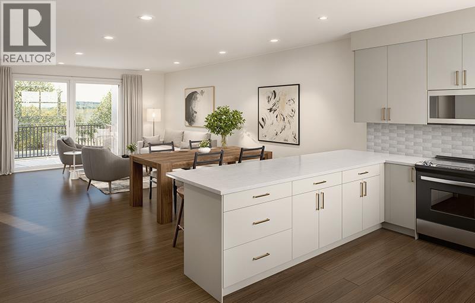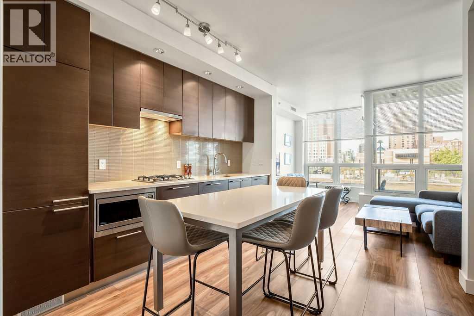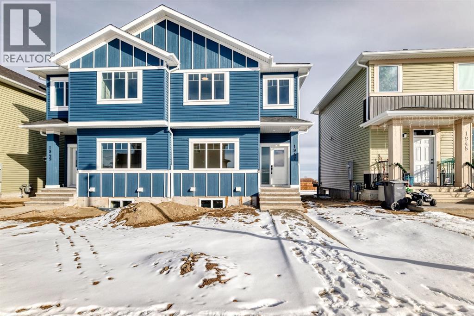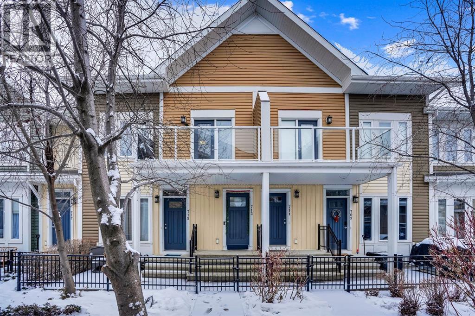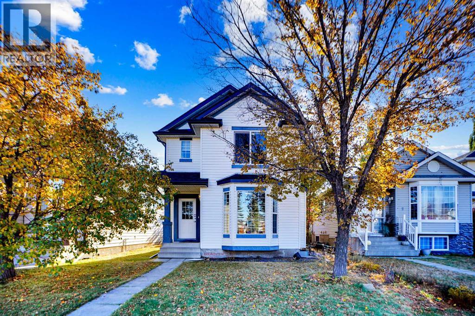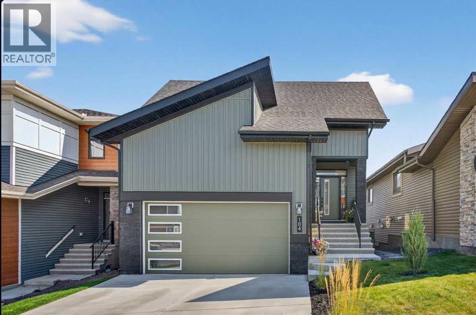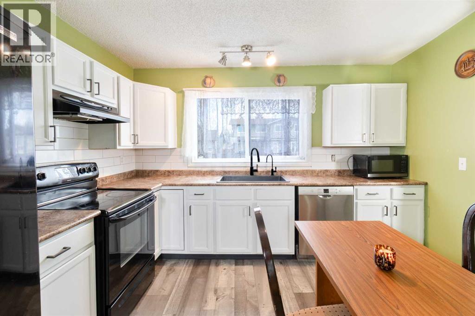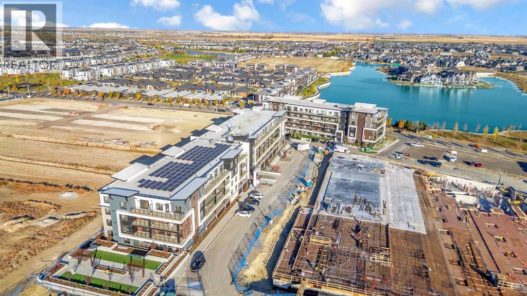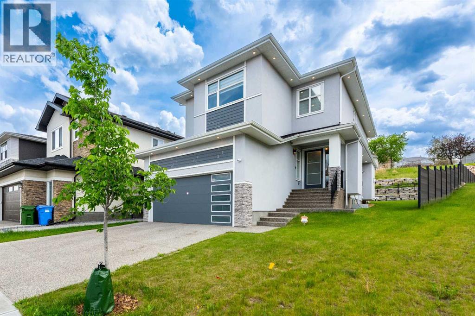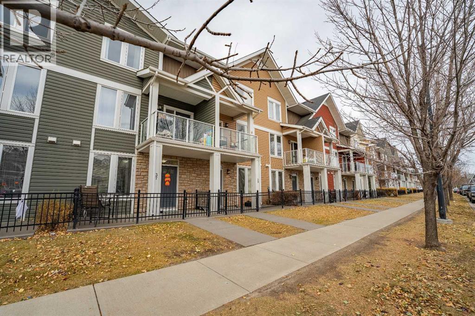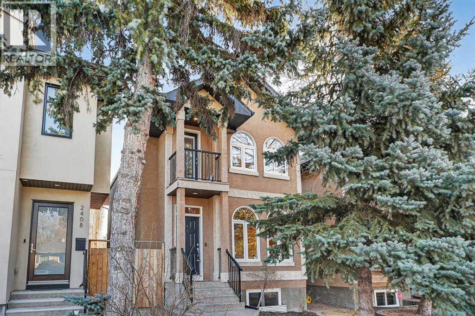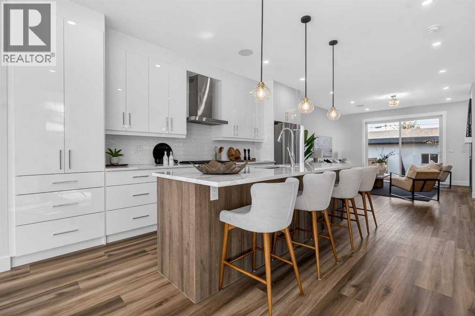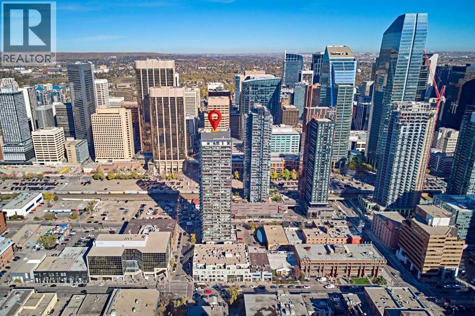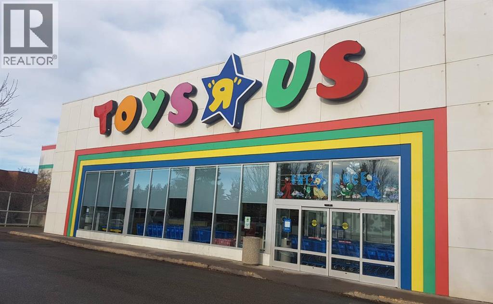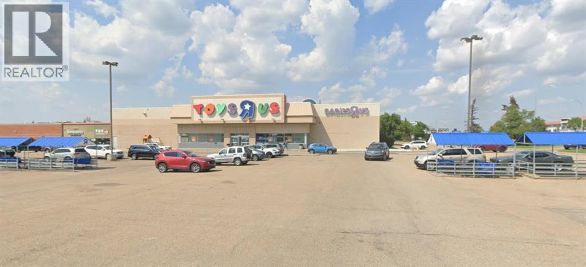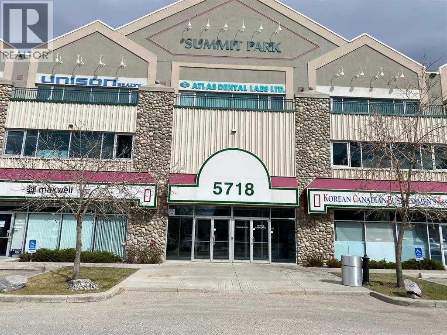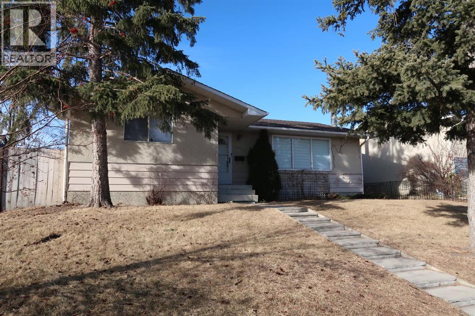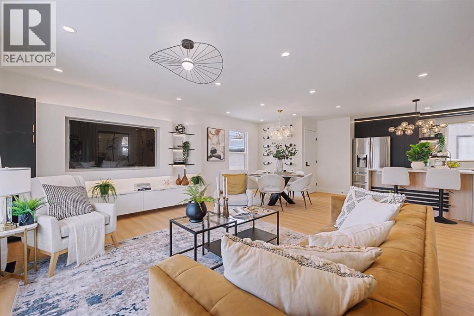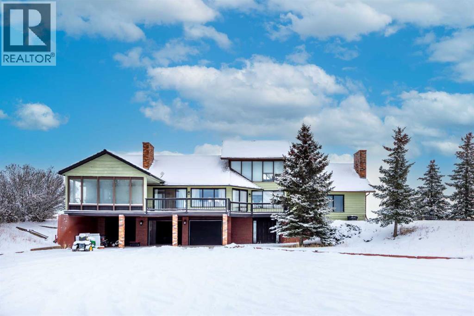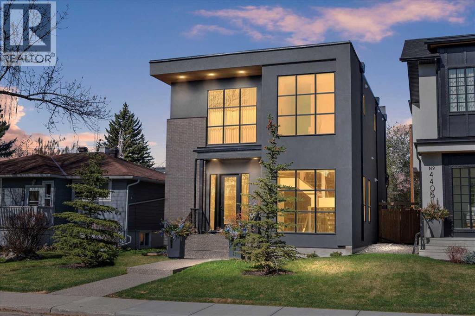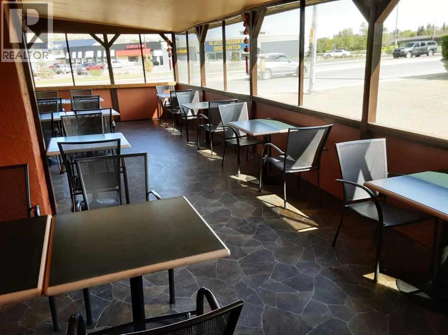411 Mountain View Place
Longview, Alberta
Attention car enthusiasts! This fully developed bungalow in the quaint community of Longview features a rare TRIPLE car garage and a SEPARATE walk-up entrance, offering exceptional versatility and value.The main floor welcomes you with convenient laundry just off the entrance, a lovely, functional kitchen, and double doors off of the office leading to a deck and spacious backyard—perfect for entertaining or relaxing outdoors.The bright and cheerful lower level is filled with natural light and offers excellent flexibility. It includes a den/flex room, a beautifully updated bathroom, and a large recreation area complete with a spacious kitchenette. Could be a great space for multi family living.Recent updates include shingles (2020), select windows, hot water tank, and a main floor door package off the office. The furnace is new having been replaced in 2025.A fantastic opportunity in a peaceful community—this home offers space, functionality, and great potential all in one. (id:52784)
117 Mckenzie Towne Gate Se
Calgary, Alberta
ARGUABLY THE BEST UNIT IN THE COMPLEX | FEEL OF A DETACHED HOME | WINDOWS ON THREE SIDES | DOUBLE ATTACHED GARAGE | WALK TO HIGH STREET SHOPPING | Welcome home to 117 McKenzie Towne Gate SE, located in the wonderful complex at “The Mosaic on High Street.” This unit is within walking distance of absolutely everything McKenzie Towne has to offer, truly an exceptional location. As you enter this end unit townhome, you’ll immediately notice this doesn’t feel like the average townhome, with large windows on three sides flooding the home with natural light throughout. The main level features a sizable kitchen with stainless steel appliances, a large pantry, and a spacious island accompanied by a large dining area, perfect for family gatherings or entertaining friends. The living room features soaring ceilings with even more windows, offering ample space to kick back and enjoy a Flames game or a cozy movie night this winter. As you head upstairs, you’ll find a conveniently located 2-piece bathroom positioned well out of the way from any eating or dining areas. The upper level features a large primary bedroom with windows on both sides and ample closet space. The second and third bedrooms would make a great guest room and home office, and are ideal in size for little ones, including a walk-in closet, while a sizable 4-piece bathroom completes this level. The lower level is an ideal storage space for bikes, outdoor gear, or anything else needing to be tucked away, and provides access to the fully insulated double attached garage, with no issue fitting two SUVs—something you don’t always find in a townhome. With quick access to major routes like Stoney Trail and Deerfoot, McKenzie Towne Square, nearby schools, Fish Creek Park, the Bow River, and countless amenities, this home delivers the perfect mix of comfort, convenience, and community. The local community centre offers programs for all ages and hosts regular events, with McKenzie Towne ranked among the top 26 master-plann ed communities in the world by the Urban Land Institute for its reflection of small-town living. This is a fantastic opportunity to own in one of the area’s most desirable complexes—please reach out today to book your private showing. (id:52784)
202, 1155 Livingston View Ne
Calgary, Alberta
Discover Kamira, a townhome community that truly feels like home. Tucked away from the busy corridor in Livingston, Kamira offers a peaceful, prime setting backing onto scenic walkways, a municipal reserve, and a charming playground just steps from your door. With upper-end single-family homes and a park behind, plus a planned school across the street, Kamira provides the privacy and serenity of a residential enclave, not the density of a typical townhome development.This thoughtfully designed CEDAR unit offers 1,925 sq.ft. (RMS) of well-planned living space, featuring 3 bedrooms with an option to add a 4th bedroom on the entry level, 2.5 bathrooms, a walk-in pantry, secluded office space, a double attached garage, and a modern open concept kitchen, dining, and living area that is perfect for family living and entertaining. Enjoy a private patio and a PRIVATE FENCED BACKYARD that looks out onto green space, walking paths and a playground, offering a peaceful setting and plenty of room to relax or watch the kids play.Every home is thoughtfully designed side-by-side, so you enjoy the privacy, peace, and independence from your neighbours. Durable, low-maintenance Hardie Board exteriors ensure your home and community remain beautiful for years to come, regardless of Alberta’s weather.Kamira also makes everyday life effortless: every home includes double or tandem attached garages, true private yards for outdoor play or relaxation (Cedar units), and thoughtfully designed balconies/patio space with solid privacy walls, not just glass panels, so you can enjoy your outdoor space in comfort and seclusion.The interiors feature sophisticated finishes, including quartz countertops, a designer tile backsplash, luxury hard surface flooring, full-height custom cabinetry (to bulk head), stainless steel appliances, and in-suite laundry. Kamira offers three townhome designs (Cedar, Juniper, Sage) ranging from 3 to 4 bedrooms (with options to do a dual master suite) and from 1 ,199 sq.ft. to 1,925 sq.ft. (RMS). There are four designer selection packages to choose from and a variety of upgrades available, including air conditioning and floor plan modifications to suit your needs. Built by Kalamoir Homes, one of Calgary’s most trusted townhome developers, known for their commitment to quality, craftsmanship, and attention to detail. Contact your agent today to book a private tour during our sales centre hours and learn more about available floor plans, lots, standard finishing packages, and upgrade options.This unit is not yet built. Construction is tentatively scheduled to begin in winter 2026, with completion and possession anticipated in summer to late fall 2026. Final legal plans, lot sizes, and property taxes are yet to be confirmed. Square footage is based on architectural plans. Pricing includes GST. Photos are artist renderings of the community and interiors. Please note that RMS measurements are larger than the architectural/floor plan marketing measurements. (id:52784)
451, 222 Riverfront Avenue Sw
Calgary, Alberta
Welcome to this thoughtfully equipped one-bedroom apartment condo located in the sought-after Waterfront complex. Designed for modern urban living, this unit features central air conditioning, elegant quartz countertops, and access to an impressive array of resort-style amenities. The bright and open-concept layout includes a spacious living room and a sleek kitchen equipped with quartz countertops, modern cabinetry, built-in refrigerator, electric stove, gas stove top, and dishwasher. A matching quartz-top dining table is included, creating a stylish and functional in-kitchen dining space. The primary bedroom comfortably accommodates a queen-sized bed and features a built-in desk—perfect for a home office setup. A full bathroom, in-suite laundry, and private balcony with a BBQ gas line complete this well-designed unit. Additional highlights include one underground parking stall and an assigned storage locker. The building offers a full suite of amenities: fitness room, yoga studio, concierge service, hot tub, sauna, car wash bay, party lounge, theatre room, and visitor parking. Ideally located steps from the Bow River Pathways, Prince’s Island Park, and Chinatown. Perfect for first-time buyers or investors—this is downtown living at its finest. Don’t miss your chance to own in one of Calgary’s most desirable communities! (id:52784)
1947 Mccaskill Drive
Crossfield, Alberta
Welcome to this spacious and thoughtfully designed duplex in the charming town of Crossfield, Alberta, offering over 1,700 square feet of comfortable living space—perfect for growing families, professionals, or those seeking flexible work-from-home options.The main floor features a bright open-concept layout that seamlessly connects the living room, kitchen, and dining area, creating an ideal space for everyday living and entertaining. A separate family room provides additional space to relax or gather, while a main-floor bedroom—easily used as a home office or guest room—adds excellent versatility. A full bathroom completes the main level.Upstairs, you’ll find a well-appointed primary bedroom retreat complete with a walk-in closet and private ensuite bathroom. The upper level also includes two additional bedrooms, another full bathroom, a convenient laundry area, and a bonus room—perfect for a playroom, media space, or second living area.Located in the welcoming community of Crossfield, this duplex offers small-town charm with easy access to amenities and commuter routes. A fantastic opportunity to enjoy space, comfort, and functionality. (id:52784)
713 Auburn Bay Square Se
Calgary, Alberta
Embrace cozy lake living this winter in this bright and airy 2-bedroom townhouse, perfectly situated just a short walk from the Auburn Bay beach house, where year-round activities like skating and winter lake strolls await! Beautiful 2 bedroom townhouse in the lake community of Calgary SE. The house is very conveniently located within walking distance from park, tennis court, lake and other amenities. This house is perfect for someone looking forward to live in a very calm and peaceful neighbourhood. It comes equipped with attached garage suited perfect for your winter needs and a balcony to enjoy the summer breeze. Living in this community will also give you year round access to the auburn bay lake for swimming, boating and skating. This beautiful home offers a kitchen with stainless steel appliances and ceiling high cabinets, the in-suite laundry is located right on the level of living space for great convenience. Don't miss out on this opportunity to acquire this bright and sunny townhouse. Call today to book your showing!! (id:52784)
5 Coville Gardens Ne
Calgary, Alberta
Welcome to 5 Coville Gardens NE, on a quiet cul-de-sac in Coventry Hills. This fully developed 4-bedroom (3+1), 1.5-bath home has total of 1947 sqft of living space. This house offers exceptional value and comfort in a family-friendly community. Step inside to a spacious and bright living Room featuring a cozy gas fireplace. The main floor layout has a front living room and an open concept kitchen/dining with deck access for inclusive entertaining. The Kitchen shines brightly with Quartz counter tops. Many shopping and activities are within 5 minutes. There are also schools, transit, parks, walking paths and golf all nearby, with quick access to Deerfoot & Stoney Trail. Upstairs, the master bedroom has a proper walk-in closet and the two additional bedrooms, and a full bathroom upstairs makes this desirable for a family. The finished basement offers a large recreation room – perfect for movie nights, a play area, or a home gym. Out back, you'll find a large fully fenced yard with a wood deck and a handy storage shed. This makes it an ideal whether you’re looking for your perfect starter home or a great investment property. Following the 2024 hailstorm, the home was fully repaired in 2025, including new roof, siding, window, and gutters. (id:52784)
184 Precedence Hill
Cochrane, Alberta
OPEN HOUSE Saturday Feb 14th 1-4pm ~Your NEW HOME awaits.... Stunning 2024 Trico Homes Wynwood 28 Vaulted Ceiling Bungalow with finished Walkout Basement Development by Basement Builders in Scenic Precedence area. This beautifully designed bungalow combines comfort, style, and breathtaking views in one exceptional package. As you step through the front door, you are WELCOMED into the heart of the HOME greeted by soaring VAULTED CEILINGS and an open, light-filled floor plan. The kitchen is a delight to cook in with a large island, gas range, and tall cabinetry with quartz countertops, and pantry. Continuing on the main level is the dining area, and living room with electric fireplace and flatscreen TV making this the perfect space for both everyday living and entertaining. Finishing off this level is the Vaulted Primary Bedroom with 5 piece ensuite with SPECTACULAR walk in shower, walk in closet, second bedroom/office, main bathroom, and laundry room. Another added bonus off the living room is the 10 by 14 deck with gas BBQ hook-up which overlooks the landscaped backyard and North East views of the Cochrane Hills, PLUS a double attached garage with high ceilings.....add more storage. Head downstairs to the beautifully fully finished walkout basement offering even more living space that has been thoughtfully designed for relaxation, entertainment or a man cave. A massive family room centres around a striking floor-to-ceiling stone gas fireplace with mantle, and 75 inch big screen TV with SURROUND SOUND. There are so many added BONUSES including a large BAR area making this level perfect for hosting gatherings. Finishing off the basement you will find two additional bedrooms and 4 piece bathroom plus utility room. The walkout door leads to a covered patio with beautifully landscaped yard, extending the living space outdoors, plus electric hook up for a future hot tub area. This HOME BLENDS a thoughtful layout with high-end finishes and stunning surroundings, making thi s bungalow the best of both worlds! A retreat like setting with easy access to Cochrane’s amenities, schools, and scenic trails. Whether you are entertaining friends or enjoying quiet evenings on the deck, this home truly has it all. DO NOT WAIT... make this HOME yours TODAY! (id:52784)
165 Whitewood Place Ne
Calgary, Alberta
Charming & Spacious Duplex situated in a well-stablished community in the heart of Whitehorn NE Calgary! This property is perfect for first-time buyers, investors, or growing families, offering a blend of affordability, convenience, and functionality.With quick access to Whitehorn C-Train Station, McKnight Blvd, and Stoney Trail, making commuting a breeze.Spacious Layout – This home features 4 bedrooms, 2.5 bathrooms, and an open-concept living area. Close to Amenities – Just minutes from Sunridge Mall, Superstore, Safeway, and Peter Lougheed Hospital, ensuring all essentials are within reach. (id:52784)
7209, 1802 Mahogany Boulevard
Calgary, Alberta
Step into refined lakeside living at Waterside Mahogany — one of Calgary’s most desirable waterfront communities. This beautifully finished 2 bedroom, 2 bathroom residence blends modern design with bright, open-concept spaces. Oversized windows invite natural sunlight throughout the home, while the private balcony all of 90 sqft (with gas BBQ hookup) offers serene views over future green space and the shimmering lake just steps away.With heated underground parking, private storage, and inclusive condo fees covering gas, water, and building maintenance, comfort comes built-in. The future community playground planned behind the building will bring additional vibrancy to an already active location.Surrounded by endless amenities, including Calgary’s largest lake, sandy beaches, scenic walking paths, boutique cafés, destination restaurants, and year-round recreational options — this home offers effortless luxury intertwined with community charm.Welcome to where everyday life feels like a getaway. This is Mahogany — and this is your next chapter! (id:52784)
53 Hampstead Mews Nw
Calgary, Alberta
Welcome to this fully upgraded 6-bed executive home, built in 2022 on a PIE-SHAPED lot located on a quiet cul-de-sac in The Hamptons—one of Calgary’s top golf course communities. With over 3,400 sq. ft. of living space, this home blends luxury, comfort, and smart design. As you enter, you’ll be impressed by the grand open-to-below formal living space with large windows, high ceilings, engineered hardwood floors, 8-foot doors, and modern glass railings. The main floor is bright and open, featuring a spacious living room with a sleek fireplace, a formal dining area, and a dream kitchen with premium KitchenAid appliances, shaker cabinets, quartz countertops, a large island with undercounter vacuum system , and a walk-through pantry. There’s also a versatile den or office that can be used as a bedroom, along with a full bathroom—perfect for guests or multigenerational living. High-end finishes and 9-foot ceilings on all three levels enhance the upscale feel. Upstairs offers 3 spacious bedrooms and 3 full bathrooms. Generously sized master suite with tray ceilings, a huge walk-in closet, and a spa-like ensuite featuring heated floors, jacuzzi tub, double undermount sinks and custom shower. A second master bedroom with its own ensuite adds convenience and flexibility. A third bedroom with a full bathroom, bonus room and upper-level laundry with a sink complete this floor. The fully finished basement has a separate side entrance and includes two large bedrooms, a full bathroom, a cozy rec room with a big wet bar—great for entertaining. Outside, enjoy a south-facing fully landscaped backyard that backs onto green space and opens to walking trail for easy access along with added privacy and peace. Extras include built-in sound system on all 3 levels, central A/C, high garage ceilings, motorized window blinds, 80 gallon hot water tank, water softener, hard-wired CCTV camera system and 200 Amp power service. Don’t miss this rare chance to own a custom luxury home in one of Cal gary’s most desirable communities. Book your private showing today! (id:52784)
37 Auburn Bay Link Se
Calgary, Alberta
Welcome to Auburn Bay, steps away from South Health Campus hospital and one of Calgary’s most sought-after lake communities — where lifestyle meets convenience. This beautifully updated 3-bedroom townhome offers the perfect blend of comfort, design, and location.The main level showcases an open-concept floor plan highlighted by recently updated flooring that flow seamlessly from the bright living room to the spacious dining area. The modern kitchen features granite countertops, stainless steel appliances, ample cabinetry, and a convenient pantry — perfect for both everyday living and entertaining. Enjoy the private balcony, ideal for morning coffee or an evening hot chocolate as the sun sets over the community.Upstairs, you’ll find three generous bedrooms, including a primary suite with a 4-piece ensuite and another full bathroom for family or guests. The ground level adds valuable versatility with a flex room — perfect for a home office, gym, or hobby space — plus direct access to the double attached garage.Recent upgrades include fresh paint and new flooring, enhancing the home’s bright and inviting feel. A charming front patio adds curb appeal and an extra outdoor space to enjoy.Located close to Seton YMCA, Cineplex, Superstore, and countless shops and restaurants, plus easy access to major routes and transit — this home offers convenience without compromise. Best of all, you’ll enjoy year-round access to Auburn Bay Lake — swimming, skating, paddleboarding, and more!Discover why Auburn Bay is one of Calgary’s favorite lake communities — and make this beautiful townhome your new home. (id:52784)
2410 35 Street Sw
Calgary, Alberta
**Conditionally Sold! Ideally situated on a quiet, tree-lined street in the heart of Killarney, this well-maintained 4-bedroom, 3.5-bathroom detached home offers a functional layout with thoughtful improvements throughout. The main floor boasts a bright living room and a spacious dining area with large west-facing windows showcasing mature trees and filling the space with warm afternoon and evening light. The kitchen is equipped with granite countertops, stainless steel appliances, and an island that seamlessly flows into a cozy eat-in nook. An adjoining family room opens to the rear deck, offering easy indoor-outdoor living and a gas three-way fireplace connects the nook, kitchen and family room. Upstairs, the primary retreat features vaulted ceilings, a walk-in closet, private balcony, and an ensuite with a soaker tub and fireplace. Completing the upper level are two additional bedrooms, a full bathroom, and a convenient built-in computer desk at the top of the stairs - ideal for a home office or homework station. The fully developed basement includes a large family or media room with bright windows, a fourth bedroom, another full bathroom, a dedicated laundry room, and extra storage. Recent upgrades include a new furnace (2024), brand-new washer and dryer, fresh paint throughout, and more. Central air conditioning adds to the home’s year-round comfort and convenience. Outside, enjoy a resodded yard with updated landscaping and a double detached garage. Walk to convenient favourites like Luke’s Drug Mart for your morning coffee or a summer soft serve, along with so many restaurants and local eateries just steps from your door. Enjoy the endless potential Killarney offers, all just minutes from parks, schools, and convenient inner-city amenities. (id:52784)
430 33 Avenue Nw
Calgary, Alberta
Discover this stunning brand-new semi-detached infill, perfectly blending modern style with classic finishes on a quiet, tree-lined street. With over 2,900 sq ft of living space, this home offers more room than the average semi-detached, making it ideal for a growing family—plus it’s close to top-rated schools & parks. The main floor is flooded with natural light from oversized South facing windows and features an open layout perfect for entertaining. Enjoy the spacious front dining room, a large central kitchen island, and sliding patio doors that connect the rear living room to the backyard. Upstairs, the luxurious primary suite offers vaulted ceilings, beautiful windows, a nearly 100 sq ft walk-in closet, and a spa-like ensuite. Two additional bedrooms, a stylish 4-piece bath, and a convenient laundry room complete the upper level. The finished basement includes a large rec room and a fourth bedroom—ideal as a guest suite, office, or gym. Outside, enjoy a private backyard and double detached garage, all just steps from 4th Street amenities, several parks, schools, and also downtown. Amazing value and quality build! (id:52784)
2408, 1010 6 Street Sw
Calgary, Alberta
Investors calling! welcome to this newly built south facing appartment unit located in the heart of downtown calgary. convenient to do everything in your daily life. this amazing two bed, 1 bath unit located on the 24th floor of the 6th and tenth building, The views here are spectacular, with both unobstructed South-West visibility of the mountains and fulsome city skyline to the east. As impressive as the panoramic sightseeing, the condo is equally as stunning and incredibly functional. You'll immediately notice the mix of industrial and modern finishes, the warm hardwood floors, and the floor to ceiling windows flooding the space with natural light. The kitchen features high gloss cabinetry, quartz counters, subway tile backsplash, built-in stainless steel appliances and built in gas range and oven. The highlights of the primary bedroom are full views Calgary tower and downtown skyline, and a loft-like feel with concrete walls and ceiling finish. The closet is outfitted with custom wardrobes to optimize space and functionality. The 4 piece bathroom has a neutral and calm colour palette paired with bright hardware- it standouts to other units with upgraded, custom shower glass doors. The good sized second bedroom also features wardrobe organizers, floor to ceiling windows, and full sight of the Rocky Mountains. This second bedroom is versatile and can also be utilized as an amazing work from home space. The sliding glass door is dually functional as a private barrier and whiteboard. In-suite full-sized laundry, titled underground parking, and separate titled storage space complete the package. The building amenities are top notch and include an executive concierge, overnight weekend security, a luxurious owners lounge, fitness room, plunge pool with a large common area deck, bike storage and visitor parking. 6th & Tenth is located in the lively Beltline community and close to all the downtown business, shopping & eating districts. Whether this is an investment prop erty (Air BnB Allowed!) or a primary residence, you don’t want to miss this opportunity to own this sleek city condo! (id:52784)
225 1 Avenue S
Lethbridge, Alberta
One of a kind opportunity to acquire 32,000 sqft+ building sitting on 2.79 Acres located in downtown Lethbridge with excellent access to the crows nest highway and scenic drive N. Currently operating as a Toy R Us Retail store, this property is shadow anchored by Park Place Mall one of the largest shopping malls in the city and offers immense parking with an opportunity to re-develop, add additional pad sites, or building. Location matter and this site has it all! Do not miss this opportunity to own this property for your own business or add it to your holing portfolio. (id:52784)
3940 Gateway Boulevard Nw
Edmonton, Alberta
Location, Location Location!! One of a kind opportunity to acquire 47,000 sqft+ building sitting on 3.9 Acres with great access and ideally situated between Calgary Trail and Gateway Boulevard with a combined daily traffic of 70,000 vehicles per day and direct visibility from Gateway Blvd. This property is located in the South Park Centre development, a 369,000 sf center anchored by a 90,000 sf Walmart, a 34,600 sf Goodlife, and a 43,000 sf H Mart. South Park Centre is a one stop shopping destination featuring a strong mix of national and local retail and service tenants. The site caters to over 153,500 people within a 5km radius, with an average household income of over $107,800. Do not miss this opportunity to own this property for your own business or add it to your holding portfolio. (id:52784)
203, 5718 1a Street Sw
Calgary, Alberta
Professional 150 sq. ft. private office available for lease within a well-appointed office suite in the highly sought-after Summit Park development, one of Calgary’s most attractive and professionally managed office complexes. The subtenant will have access to shared meeting rooms and a Board Room, along with a common kitchen and reception area, providing a professional and functional work environment. Standalone internet and all utilities are included in the rent. Parking is available at an additional cost. Ideally located with direct access to Macleod Trail and close proximity to shopping, banking, restaurants, and public transit, including the C-Train, offering excellent accessibility for clients and staff. Minimum lease term of 1 year, with a preferred term of 3 years. Ideal for professional or service-oriented users seeking a turnkey office solution in a prime location. (id:52784)
6807 Huntchester Road Ne
Calgary, Alberta
Attention buyers, Investors, & Renovators This Affordable large solid bungalow in desirable Huntington Hills! sits on a flat 5,500 sq. ft. lot with 50-foot frontage on a beautiful tree-lined street, offering excellent potential for renovation, or rental income. The main floor features a bright, open living area with an oversized brick fireplace, a sun-filled west-facing kitchen, a primary bedroom with 2-piece ensuite, plus two additional bedrooms and a full 4-piece bathroom. A separate rear entrance leads to the basement, which includes two finished bedrooms, a 3-piece bathroom, a laundry area, and a large undeveloped space—perfect for future development .Outside Enjoy the double detached garage and spacious backyard, ideal for gardening, recreation, or further expansion. Located close to schools, shopping, parks, transit, and major amenities—this is a rare opportunity in a prime location. Book your showing today and explore the potential! (id:52784)
204 Martell Road Ne
Calgary, Alberta
Homes like this rarely come available in Marlborough.From the moment you step inside, it’s apparent that this renovation was done with purpose — to deliver design, comfort, and real-life functionality. Fully renovated throughout, this exceptional home is situated on a spacious corner lot and offers 6 bedrooms, 4 full bathrooms, a main kitchen, and a thoughtfully designed wet bar, creating a layout that is highly sought-after in the area.The main floor features a bright, open-concept living and dining space enhanced by designer lighting, layered ceiling details, and warm modern finishes, instantly elevating the feel of the home. The chef-inspired kitchen is anchored by a large island, sleek cabinetry, and quality appliances — thoughtfully designed for everyday living and effortless entertaining.The fully developed lower level with a separate entrance offers outstanding flexibility and is ideal for multi-generational living, extended family, or guests. This level includes 3 additional bedrooms, 2 full bathrooms, a spacious family room, and its own dedicated laundry, providing both privacy and independence. Finished with custom cabinetry, marble countertops, large sink, full-size refrigerator, dishwasher, and built-in microwave, the lower-level culinary area is thoughtfully designed to support everyday living and functions as a self-contained living space.One of the true highlights of this home is its four full, spa-inspired bathrooms, each uniquely designed with refined detailing, glass enclosures, and premium fixtures — delivering a sophisticated, hotel-like feel rarely found at this price point.Located on a quiet street in a well-established, family-friendly community close to schools, parks, transit, and everyday amenities, this home presents a rare blend of upscale design, generous space, and practical value. With all the plumbing and electrical updated, new vinyl windows installed, updated exterior and newer furnace, you can have peace of mind moving in .This home offers something truly special —the opportunity to enjoy a high-end living experience without paying a high-end neighbourhood price.This is a home that must be seen in person to be fully appreciated. (id:52784)
251210 Range Road 32
Rural Rocky View County, Alberta
Rare opportunity in sought-after North Springbank! Nearly 4 acres perched on a picturesque knoll with 360° mountain, valley, and city views. This peaceful, private acreage offers gently rolling, fenced land—ideal for families, hobbyists, anyone seeking space, or the perfect lot to build your dream home—all just minutes from the upcoming Bingham Crossing Mall, new Costco, top schools, Springbank Airport, and Springbank Links Golf Course. This reversed walkout, lofted hillside bungalow features a bright open layout, a sunken living room with brick fireplace, formal dining room, spacious kitchen with island, large family room with second fireplace, and 3 bedrooms on the main level. A unique upper office loft accessed by a circular staircase adds extra versatility. Enjoy the massive partially covered west-facing deck plus an additional east deck and balcony. A 3-car heated attached garage with covered carports provides ample parking, along with room for RVs and equipment. The 40’x47’ metal Quonset, offers excellent workshop, storage, or hobby use. This is a prime Springbank location offering quiet country living with outstanding convenience and exceptional long-term potential. (id:52784)
4407 17 Street Sw
Calgary, Alberta
Welcome to this exceptional custom-built executive home offers over 3,700 sqft of beautifully curated living space in the heart of Altadore, one of Calgary’s most sought after inner city communities. Thoughtfully designed with elevated finishes and timeless appeal, this residence features 10 ft ceilings on both the main and upper levels, wide-plank engineered white oak hardwood flooring, and west facing backyard ideal for enjoying a summer evening. The gourmet kitchen is complete with a Miele appliance package including a 5-burner gas cooktop, double wall ovens, paneled refrigerator, quartz countertops, an expansive island with storage, and a custom walk-through pantry complete with pull-out drawers, coffee station, and extensive custom built-ins. The open concept layout is filled with natural light and seamlessly connects the kitchen, designated dining space, and living room which features a gas fireplace with more custom built-ins providing for ample storage. This open concept layout is perfect for everyday living and entertaining. Upstairs, the luxurious primary retreat boasts soaring 12 ft ceilings, a spacious walk-in closet with built-ins, and a spa-inspired ensuite featuring a steam shower, stand-alone tub, dual vanities, heated floors, and designer finishes. Two additional oversized bedrooms with custom light fixtures and Restoration Hardware blackout window coverings, a full bath with dual sinks and in-floor heat, plus a spacious laundry room with ample storage complete the upper level. Be sure to admire the wainscotting detailing throughout the second level. The fully developed lower level offers 9 ft ceilings, in-floor heating, a large family room with wet bar and island, a dedicated glass-walled home gym with rubber flooring, an oversized fourth bedroom, and a stylish 3-piece bathroom. Enjoy the professionally landscaped outdoor space with low maintenance landscaping, west backyard, irrigation system, Gemstone lighting, built in gas BBQ line. Additiona l features include a double detached garage, security system, custom solid core doors, A/C, high-efficiency furnace, Navien boiler, radon mitigation system, built-in speakers, and extensive designer lighting and finishes throughout. Steps from top-rated schools (Altadore Elementary, Rundle Academy, Master’s Academy, Lycée Louis Pasteur), minutes to Sandy Beach, Glenmore Reservoir, River Park, and a quick commute to downtown and the vibrant Marda Loop district, this is inner-city living at its finest with every space curated for comfort, beauty and function. Viewings by private appointment only. (id:52784)
800, 999 36 Street Ne
Calgary, Alberta
An exciting opportunity to own a franchise beverage store in a prime location! This well-established business operates from an 800 sq. ft. space with a monthly rent of $5,500, including utilities. The store features a fully equipped kitchen and focuses on serving beverages made with fresh ingredients, offering a high-quality product that keeps customers coming back. With a manageable 5% royalty fee, this turnkey operation is ideal for someone looking to step into a thriving business with a proven brand and a strong customer base. Don’t miss out on this chance to own a successful store in a premium area! (id:52784)
67-71 Bridge Street
Drumheller, Alberta
Exceptional commercial property, located in the heart of Drumheller, offers a lucrative investment opportunity. A generous 11,880 sqft of commercial space, providing ample room for various business ventures. Independent parking lot with 18 designated spaces, ensuring convenience for both clients and employees. Currently generating an annual rental income of $36,000, a testament to its value as a sound investment .Property tax and equipment & facility maintenance are the responsibility of the tenant. Strategically situated for optimal visibility and accessibility, attracting foot traffic and potential customers Commercial Zoning providing flexibility for different business types. 1.5 hours drive to Calgary (id:52784)

