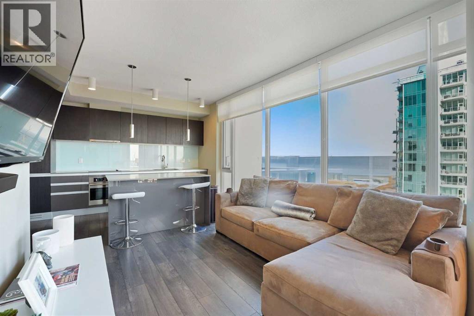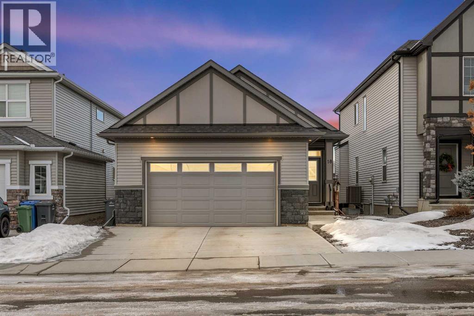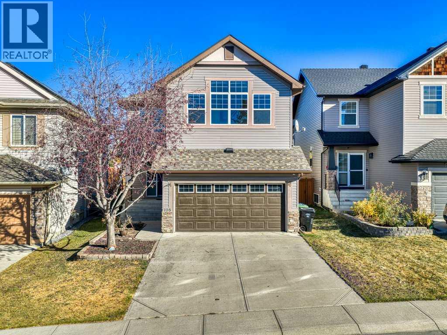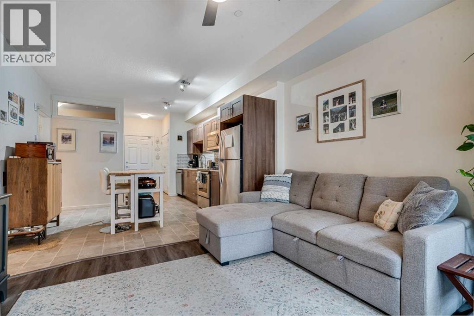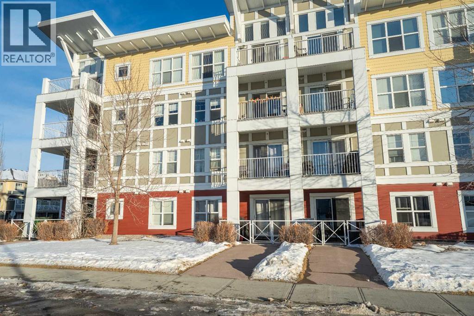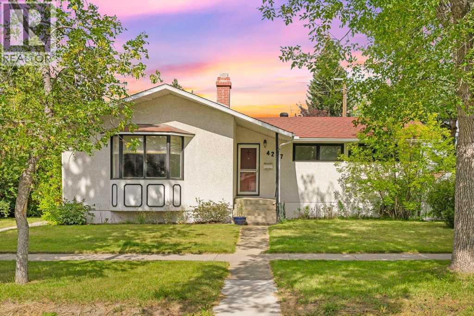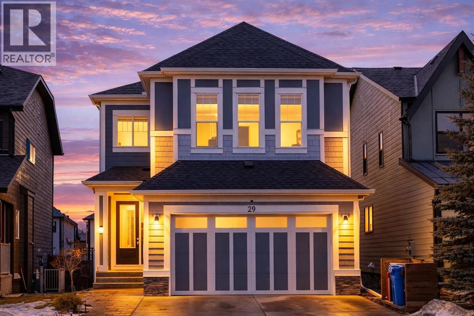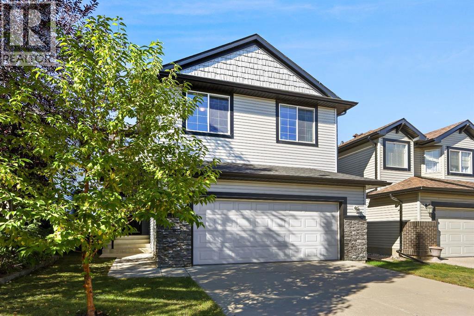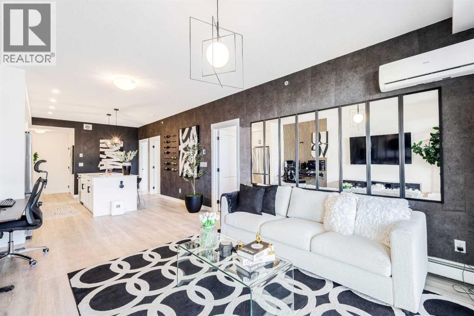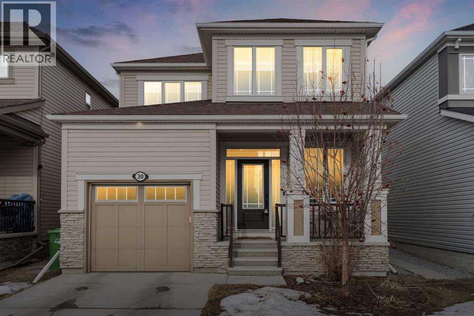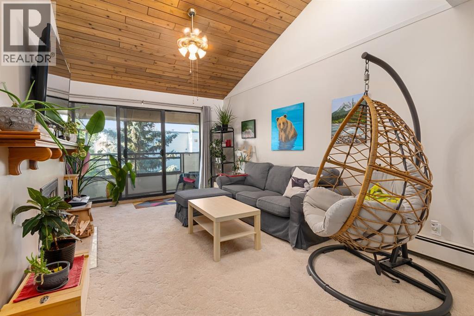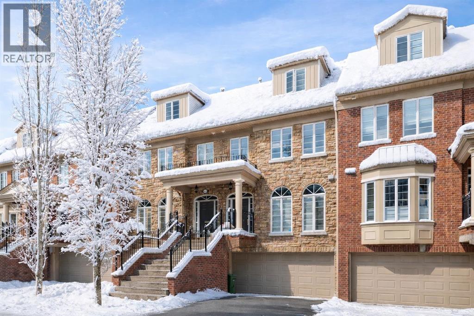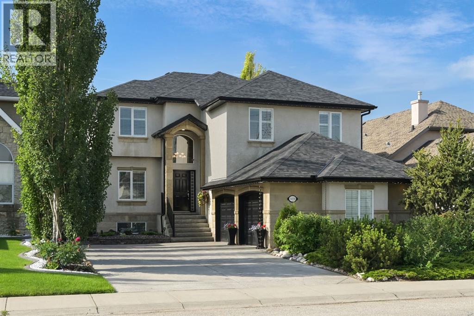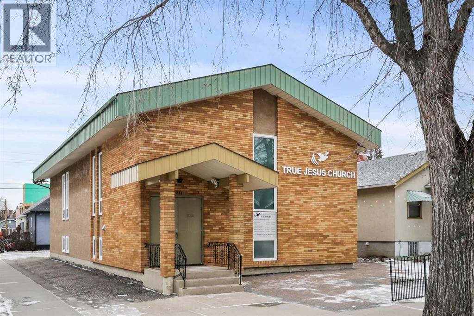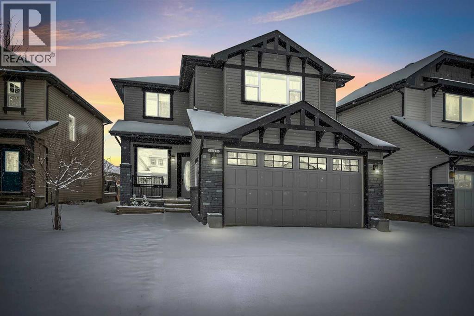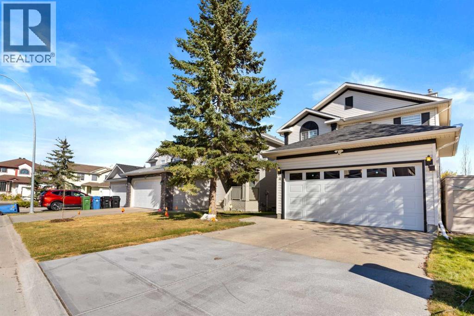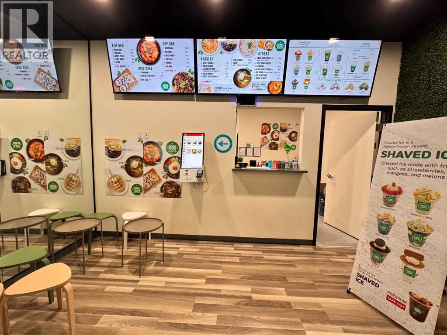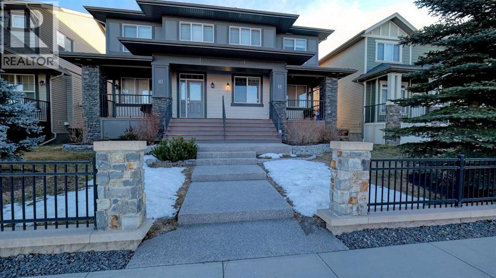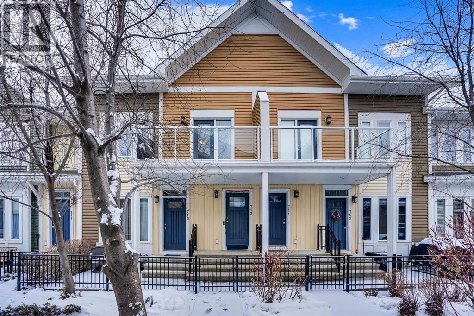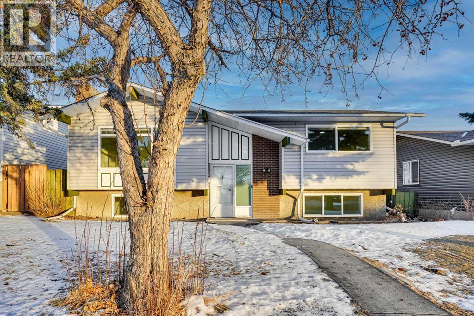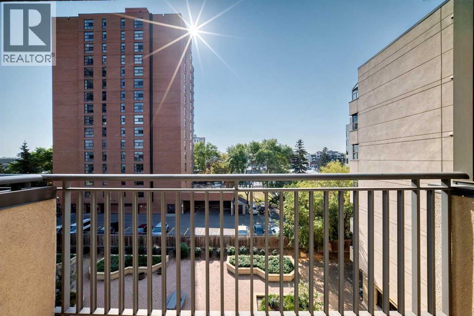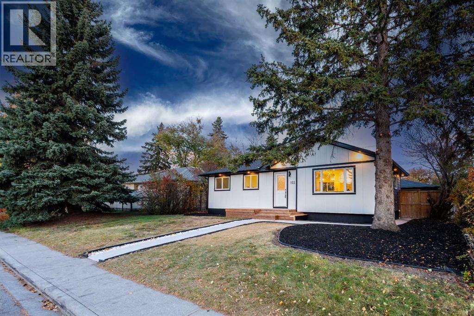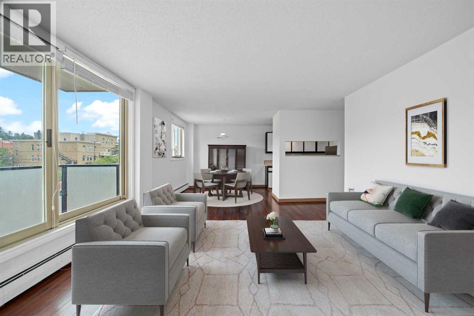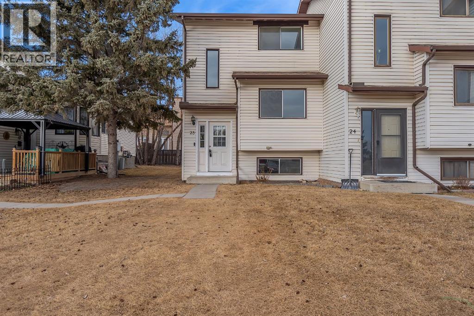2804, 1122 3 Street Se
Calgary, Alberta
*OPEN HOUSE SUNDAY FEB 15TH 2:00PM-4:00PM* Welcome to elevated inner-city living on the 28th floor, where natural light and thoughtful design come together in this stunning 2-bedroom, 2-bathroom CORNER residence. A major value-add rarely found in this price point: TWO TITLED UNDERGROUND PARKING STALLS (double-long tandem), perfect for multiple vehicles or or if you have a large truck. Additional conveniences include in-suite laundry and walking distance to shopping, coffee shops, and restaurants. This home immediately stands out with its FLOOR-TO-CEILING windows on multiple exposures, flooding the space with sunlight throughout the day. Step onto your private balcony to take in unforgettable sunsets and enjoy front-row seats to Calgary’s iconic firework displays — all from the comfort of home. Inside, the open-concept layout is both functional and inviting, ideal for everyday living and entertaining alike. The modern kitchen features' quartz countertops, stainless steel appliances, and clean contemporary finishes that flow seamlessly into the living and dining areas. Both bedrooms are generously sized, offering PRIVACY and comfort, while the two full bathrooms provide flexibility for guests, roommates, or professionals working downtown. Residents enjoy access to an impressive lineup of amenities, including a fully equipped GYM, party/lounge space, garden terrace, workshop, and 24 HOUR SECURITY with CONCIERGE service for seamless package delivery. Located just steps from the Bow River pathways, East Village, Stampede Grounds, 17th Avenue, transit, dining, nightlife, and cultural attractions, this home offers unbeatable walkability and urban convenience. Priced exceptionally well for a high-floor corner unit, this property represents a rare opportunity to enter the downtown condo market without compromise — combining views, light, parking, amenities, and location in one complete package. This is city living done right. (id:52784)
18 Drake Landing Street
Okotoks, Alberta
Welcome to the sought-after, family-friendly community of Drake Landing, prized for its proximity to schools, recreation facilities, scenic walking paths, and everyday amenities. This modern, sun-filled bungalow is loaded with upgrades, including an oversized heated double garage, triple-pane windows, hardwood and tile flooring, granite countertops, central A/C, and an on-demand hot water system. Vaulted ceilings enhance the bright, open feel throughout the main living space.The chef-inspired kitchen is designed for both everyday living and entertaining, featuring abundant cabinetry, stainless steel appliances, a spacious eat-up island with seating for four, and a walk-in pantry. The open great room offers a remote-controlled gas fireplace and generous seating area, creating a warm and inviting atmosphere. The main floor also includes a second bedroom, a 4-piece bathroom, convenient laundry, and a primary retreat complete with a walk-in closet and spa-like ensuite with dual sinks, a stand-up shower, and a relaxing soaker tub. The fully finished basement feels like your own private movie room, highlighted by a built-in stone-surround fireplace, custom bar, and expansive entertainment space—perfect for hosting or unwinding. A guest bedroom and full bathroom complete this exceptional lower level.Out back, enjoy a very private, low-maintenance, fully fenced yard that backs directly onto a community walking path. The outdoor space features a concrete patio, hot tub, and a newly built pergola—ideal for relaxing or entertaining in every season. This home truly offers comfort, privacy, and lifestyle in one exceptional package. Book your private showing today! (id:52784)
108 Pantego Rise Nw
Calgary, Alberta
*OPEN HOUSE: Sunday, February 15th 12:00pm -2pm* Located on a quiet street in Panorama Hills, this well-maintained two-storey home offers just under 2,300 sq. ft. above grade plus a fully developed basement for added living space. The main floor features an open concept layout with a private front office, hardwood flooring throughout, and a bright kitchen with stainless steel appliances (including a new stove in 2025), newer countertops, tile backsplash, and a mix of pot and pendant lighting. A walk-through pantry connects to the laundry and mudroom with custom built-ins, while the living room includes a gas fireplace and the dining area opens to an oversized rear deck with a BBQ gas line. Upstairs you’ll find a spacious primary suite with a walk-in closet and ensuite offering dual vanities, a soaker tub, and separate shower, along with two additional bedrooms, a four-piece bathroom, and a large bonus room with vaulted ceilings. The fully developed basement adds a generous recreation and games area, space for a home gym, a three-piece bathroom, and excellent storage. The home also features a double attached garage, a new furnace (2025) with central air conditioning, and a new exterior including Class 4 shingles, full vinyl siding wrap, eavestroughs, fascia, and downspouts. Ideally located close to major roadways, shopping, parks, and pathways, and within easy reach of several public and Catholic schools, this is a great opportunity to own in one of northwest Calgary’s most established family communities. (id:52784)
3209, 215 Legacy Boulevard Se
Calgary, Alberta
An exceptional opportunity to own in the heart of Legacy at an amazing price point!This 2-bedroom, 1.5-bathroom condo offers a bright and functional open-concept living space, perfect for both everyday living and entertaining. The kitchen features quartz countertops, stainless steel appliances, ample cabinetry, and flows seamlessly into the living and dining areas. Durable laminate and linoleum flooring throughout provides a clean, modern look with easy maintenance.The primary bedroom features a walk-through closet with direct access to the 4-piece main bathroom, offering added convenience. A separate 2-piece bathroom is thoughtfully located to accommodate guests. The second bedroom offers flexibility — ideal as a cozy bedroom, home office, or hobby space. Both bathrooms are finished with quartz countertops, adding a cohesive and upscale touch.Step outside to your private balcony with a natural gas BBQ hookup, perfect for year-round grilling.The pet-friendly building (with board approval) includes titled underground parking and an assigned storage unit. Located close to parks, walking paths, shopping, transit, and major roadways, this well-managed complex is ideal for first-time buyers, investors, or those looking to downsize. (id:52784)
118, 402 Marquis Lane Se
Calgary, Alberta
*** OPEN HOUSE SATURDAY JANUARY 31ST: 2:00 PM - 4:00 PM *** Experience the ultimate lakeside lifestyle in this stunning 2-bedroom, 1-bathroom main-floor condo located in the highly sought-after Ebony Apartments in Mahogany. This bright and functional residence is an exceptional opportunity for first-time buyers, downsizers, or investors looking for a home that perfectly balances comfort, value, and convenience. As you step inside, you are greeted by an inviting open-concept floor plan elevated by soaring 9-foot ceilings and flooded with natural light, creating a spacious atmosphere that is perfect for entertaining. The modern chef-inspired kitchen serves as the heart of the home, featuring full-height cabinetry, sleek granite countertops, and a stylish tile backsplash. The extended kitchen island offers additional seating and is highlighted by chic pendant lighting, all complemented by a full suite of premium stainless steel appliances. The airy living room flows seamlessly to a generous covered patio, which comes equipped with a BBQ gas hook-up, making it an ideal spot for year-round outdoor relaxation. Both the primary and secondary bedrooms provide flexible space for guests or a home office and share a well-appointed 4-piece bathroom. For added convenience, the unit includes an in-suite laundry room, dedicated storage space, and a titled parking stall, with plenty of visitor parking just steps from your door. Residents of Ebony enjoy exclusive access to incredible on-site amenities, including a private fitness center, bike storage, and a children’s playground. Living in Mahogany means more than just a beautiful home; it grants you unparalleled access to Calgary’s premier lake community where you can enjoy swimming, boating, and fishing. You are perfectly positioned just moments away from the Mahogany Village Market, offering a vibrant array of shopping, dining, and daily essentials. With quick access to transit and Stoney Trail, this low-maintenance home provides a seamless connection to the rest of the city while maintaining a tranquil resort-style feel. Don’t miss your chance to own in one of Calgary’s most desirable neighborhoods—book your private showing today and start living the lake life you’ve always dreamed of. (id:52784)
4207 Brisebois Drive Nw
Calgary, Alberta
Classic charm in the heart of Brentwood! This spacious bungalow offers 3 bedrooms and 2 full bathrooms on the main floor, highlighted by a bright bay window, cozy wood-burning fireplace, and a classic oak kitchen with gas stove. The lower level extends your options with an additional bedroom, full bath, den, rec room, kitchen, and laundry—perfect for multi-generational living or rental potential. Sitting on a large lot, outside, you’ll find an oversized double detached garage, ample street parking, and backyard that enjoys plenty of sun throughout the day. A private deck, mature trees, and storage shed add to the appeal. Set in Brentwood, one of Calgary’s most established neighbourhoods, this home is just minutes from top schools, parks, the UofC, and nearby Shopping Centres. Families will love the space, while investors will appreciate the strong rental potential and long-term value that Brentwood consistently delivers. A rare opportunity to own a property that offers space, lifestyle, and location—all in one. (id:52784)
29 Magnolia Manor Se
Calgary, Alberta
Located in the award-winning Mahogany lake community, this exceptional custom-built luxury residence blends architectural scale, refined finishes, and an elevated lakeside lifestyle. With six bedrooms, a main floor flex room, and a fully developed basement with a separate side entrance, the home is ideally suited for a growing family or a sophisticated work-from-home lifestyle.From the moment you enter, the sense of volume and natural light is immediate. The main floor features predominantly 9-foot ceilings, with select areas—including the foyer and flex room—soaring to 10 feet. Oversized rear-facing windows flood the main living and dining areas with natural light, creating a seamless connection to the outdoor living space. Luxury vinyl plank flooring, 8-foot interior doors, and an impressive 8-foot front entry door with sidelite elevate the home’s contemporary elegance.The chef’s kitchen is designed for entertaining and everyday living, showcasing quartz countertops, extended cabinetry stacked to the ceiling, a large island with storage on the seating side, a gas cooktop paired with a built-in wall oven, a chimney-style hood fan with full-height tile surround, premium tile backsplash, and integrated lighting and storage.Upstairs, a vaulted bonus room reaching approximately 14 feet at the apex provides an impressive secondary living space, while upper-level laundry adds convenience. The primary suite is a private retreat with a spa-inspired ensuite featuring dual sinks, a soaker tub, and a tiled glass shower.The fully developed basement offers ceiling heights between 8 and 9 feet, two additional bedrooms, a full bathroom, expansive recreation areas, and a custom wet bar with cabinetry and bar (wine) fridge. A separate side entrance adds flexibility for multi-generational living, guest accommodations, or professional home-based use (subject to approvals). A basement laundry rough-in complements the upper-floor laundry.Additional features include a dedicate d mudroom between the home and garage, in-ceiling speakers with multiple audio zones, extensive Cat6 wiring, pot lighting with dimmers, air-conditioning rough-in, and an upsized gas main. The exterior is finished with durable Hardie board siding and enhanced by a low-maintenance composite deck with gas line for BBQ, under-deck storage, interlocking stone driveway extension, and professionally completed landscaping by Primrose Landscaping.Residents of Mahogany enjoy exclusive access to a freshwater lake, private beaches, year-round recreation, scenic pathways, parks, and playgrounds, all minutes from schools, shopping, dining, and major commuter routes.Offering refined luxury, exceptional scale, and a premier lake-community lifestyle, this home presents a rare opportunity in one of Calgary’s most sought-after neighbourhoods. (id:52784)
114 Everglen Crescent Sw
Calgary, Alberta
Welcome to your family’s next chapter in the heart of Evergreen. This beautiful 2-storey home with a double attached garage offers the perfect blend of comfort and functionality. With 3 bedrooms, 2.5 baths, a main floor office, and a spacious bonus room, there’s room for everyone to live, work, and play. The main floor invites you in with its bright open- concept design, newly installed flooring, and modern appliances—a space where family dinners and gatherings come naturally. Upstairs, the private primary suite is your retreat, while the kids’ bedrooms share a charming Jack & Jill bathroom that makes mornings easier. The bonus room adds the flexibility every family needs, whether it’s for cozy movie nights or a playroom. The undeveloped basement with a rough-in for a future bathroom offers endless possibilities to grow with your family. Step outside to enjoy peaceful privacy with no neighbors behind—just a green hill shielding Stoney Trail. With recent updates like water softener, new roof shingles and downspouts, all toilet and main floor flooring this home is move-in ready. Located close to schools, parks, shopping, and transit, it’s more than a house—it’s a place to call home. (id:52784)
2401, 200 Seton Circle Se
Calgary, Alberta
Top-Floor Corner Unit | 2 Bed • 2 Bath • Great Value!Welcome to Seton West, a premier Logel Homes development in one of Southeast Calgary’s most sought-after communities. This corner unit offers the perfect blend of modern elegance, functional design, and unbeatable convenience.Step inside and be captivated by the open-concept layout, soaring 9' ceilings, and oversized windows that fill the space with natural light. The designer kitchen is a showstopper, featuring quartz countertops, full-height tile backsplash, upgraded stainless steel appliances, and 41” upper cabinets—perfect for the home chef. The seamless flow into the living/dining area provides endless furniture placement options to suit your lifestyle.The primary suite is your private retreat, complete with a walkthrough closet and a spa-inspired 4-piece ensuite . The second bedroom is equally impressive, offering direct access to a cheater 4-piece bathroom ,ideal for guests or a home office setup.Enjoy year-round comfort with central A/C and the added luxury of titled 2 underground parking and an assigned storage locker. The large balcony extends your living space, equipped with a BBQ gas line, perfect for summer evenings.Seton West offers unparalleled convenience, just steps from retail, dining, and entertainment, including the 130,000 sq. ft. Seton Urban District, the Brookfield Residential YMCA (North America’s largest YMCA), and the South Health Campus. Residents also enjoy an on-site dog park and ample visitor parking.Built by Logel Homes, Calgary’s Multi-Family Builder of the Year since 2021, this is a rare opportunity to own in one of the city’s best condo communities.Don’t miss out! (id:52784)
30 Windford Heights Sw
Airdrie, Alberta
***Welcome Home!*** This ELEGANT & HIGHLY UPGRADED Family Home is nestled on a quiet street & just steps to the PARK, POND & PATHWAYS. Boasting nearly 2650sqft over 3 levels, this GORGEOUS Turn-Key abode is truly made for entertaining & everyday living, offering a BRIGHT & MODERN OPEN CONCEPT design with STYLISH finishings & bathed in NATURAL Light. The main level is the Heart of the Home, highlighted by HARDWOOD Flooring, 9’ Ceilings & a Beautifully Designed CHEF'S KITCHEN featuring STONE Counters, Stylish Backsplash, UPGRADED Stainless Appliances including SMART FRIDGE & GAS RANGE, Walk-Through PANTRY & Large CENTRAL ISLAND with Eat-Up Bar! The adjoining Dining Room overlooks your EXPANSIVE BACKYARD & opens to the Spacious Living Room with cozy GAS FIREPLACE, providing a warm & inviting space to relax & entertain, or curl up with a good book. Completing this level is a Large DEN/OFFICE (or potential 4th Bedroom), a 2pc Powder Room & Mudroom, conveniently tucked away from the main living areas. Heading upstairs, the BRIGHT Open Staircase leads to your Private Master Retreat featuring a Large WALK-IN Closet & Full ENSUITE with Double Vanity, WALK-IN Shower & SOAKER TUB! Rounding off this level are 2 more generously sized Bedrooms, another FULL Bath & Laundry. Head out back into your PRIVATE Fully Fenced & Beautifully LANDSCAPED Backyard with where you can kick back & relax in your HOT TUB, enjoy your favorite drink on the STAMPED CONCRETE PATIO with GAZEBO or fire up the BBQ (with gas line) & entertain Friends & Family! PRIME LOCATION, just steps to Great Schools, Shopping, Restaurants, Fitness, Child Care & MORE! South Windsong is a Vibrant & FAMILY ORIENTED Community, surrounded by Tranquil GREENSPACES, PATHWAYS & PONDS, offering YEAR ROUND activities & close to the SPLASH PARK, SKATE PARK, BALL DIAMONDS, Skating Rinks & multiple Playgrounds! Simply MOVE IN & start making new memories with your Family! (id:52784)
417, 3730 50 Street Nw
Calgary, Alberta
Bright, spacious, and beautifully updated—this top-floor condo in the sought-after Landmark Aspen checks every box. Soaring vaulted ceilings and clerestory windows flood the home with light, while the covered south-facing balcony offers year-round enjoyment and serene privacy. The fully renovated kitchen is a showpiece with crisp white cabinetry, quartz countertops, stainless steel appliances, a stylish backsplash, and recessed lighting. The striking living room centers around a dramatic floor-to-ceiling wood-burning fireplace—perfect for cozy nights in. A dining room/flex area adapts to your lifestyle, whether for entertaining, workouts, or a home office. The massive primary bedroom features a charming bay window, a generous closet and still leaves plenty of room for a king sized bed. You’ll also enjoy secure underground parking, an additional storage locker, and the peace of mind that comes with residing in a quiet, pride-of-ownership, adult living (25+) building. Just steps from Market Mall, the University of Calgary, the Children’s and Foothills Hospitals, plus parks, schools, and every amenity imaginable—this is Varsity living at its finest. (id:52784)
2421 Erlton Street Sw
Calgary, Alberta
Set within the prestigious Riverrun complex, this elegant brownstone enjoys a coveted position along the banks of the Elbow River in Calgary’s desirable inner-city community of Erlton. This sophisticated home offers a distinguished open-concept main floor with gleaming hardwood floors, soaring ceilings, intricate crown moulding, and a striking gas fireplace framed by a carved mantle and custom built-ins. Double French doors lead to a stunning private deck and beautifully landscaped green space that backs directly onto the river. The kitchen is a true classic, featuring rich cherry cabinetry, stainless steel appliances including a gas cooktop, a centre island with breakfast bar, and a sunlit nook—ideal for leisurely morning coffees. A powder room completes the main level. Upstairs, two spacious bedrooms each offer their own ensuite bathrooms, generous closets, and plenty of natural light. The top floor is devoted to the decadent primary suite, complete with a luxurious 5-piece ensuite, walk-in closet, and a private balcony—perfect for peaceful mornings or starry evenings. Set in one of Calgary’s most charming and walkable neighbourhoods, you’re just steps from river pathways, Lindsay Park, the MNP Community & Sport Centre, the Stampede grounds, C-Train access, and the shops and restaurants of Mission. This is a rare opportunity to own a timeless home in an irreplaceable location. (id:52784)
1458 Strathcona Drive Sw
Calgary, Alberta
Welcome to your new home in the heart of Strathcona. A picturesque location backing directly onto a beautifully treed area with a very private and stunning south facing backyard for all the peace and quiet you could want! Close to all levels of schools including the celebrated Dr. Roberta Bondar elementary, shopping, walking paths, greenspace, recreation centres, LRT, and the commuter roads to get you wherever you need to be in minutes! This home has been lovingly maintained by the original owners and offers 4 bedrooms, 4 bathrooms and more than 3700 sqft of beautifully appointed and cared for living space. The bright and open main level has spacious kitchen with walk through pantry to the mudroom and laundry area, dining room, and cozy family room with gas fireplace and patio doors to the huge deck overlooking the yard and trees. Upper level includes a spacious primary bedroom with walk in closet and full ensuite with heated floors plus two additional bedrooms. The walkout lower level has a bedroom, full bath, and a large recreation and games area with custom built-ins, gas fireplace, pool table (included), plus easy access to the covered lower patio to really enjoy your private yard and natural area. The many features and upgrades include central air conditioning on the upper level, energy efficient solar panels, custom exterior house illumination, heated oversized double attached garage, irrigation system, gas line for BBQ or fire tables on upper and lower decks, and even a convenient laundry chute! This part of the city has evolved to be THE place to be, with continually expanding lists of restaurants, schools and businesses choosing the southwest hill. (id:52784)
232 8a Street Ne
Calgary, Alberta
CHURCH BUILDING For Sale on Calgary's inner-city corner lot! Nestled in the heart of desirable Bridgeland, this well kept church property offers everything your congregation needs for worship and community. Set on a 44 ft x 110 ft lot, this property offers vast opportunities for future expansion and outdoor events, creating a welcoming environment for your congregation to connect and thrive. Approximate seating capacity 120, Building size 3400 SqFt - inclusive of main floor 1712 SqFt and basement 1688 SqFt. The spacious worship area on the main floor is beautifully illuminated by large windows that flood the space with natural light. Adjacent to the worship area, the inviting lobby provides additional seating for the congregation. The church building also features a versatile dining area and three rooms in the basement, ideal for classrooms, offices, or even a nursery room. The modernized kitchen and two washrooms in the basement offer added convenience and functionality for your ministry’s needs.This rare find church property offers the perfect location, with everything you need just moments away! Enjoy easy access to a wide variety of restaurants, cafe, shops, services, and more. Murdoch Park is just a five-minute walk, providing a lovely spot to relax and enjoy the outdoors, and Riverside School is nearby. Public transit is effortless, with bus stops and the LRT station close by. Quick access to Memorial Drive, Edmonton Trail, and Deerfoot Trail ensures seamless commuting to major parts of the city, with downtown only a five-minute drive away. Don’t miss the chance to own this beautiful, well-located property – perfect for worship, community, or future development with endless possibilities! *Please note that Seller is also selling the residential property next door 230 8A Street NE listed separately on MLS (A2268621) for $750,000.* (id:52784)
1121 Kingston Crescent Se
Airdrie, Alberta
FANTASTIC HOME " 4 BEDROOMs, PLUS 2 DOWN, HOME ACROSS FROM PARK,GREAT VALUE, FEATURING 2460 SQ. FT. [EXPANDED FROM ORIGINAL PLAN] " SPACIOUS " [KING SIZE BED] MASTER BEDROOM & "SPA-LIKE" 6PCE. ENSUITE, TOTAL OF 4 BATHROOMS, HUGE BONUS ROOM AND UPSTAIRS LAUNDRY. BRIGHT AND CHEERY GREAT ROOM WITH COZY CORNER GAS FIREPLACE ON MAIN PLUS A ROOMY DEN, WALK THRU PANTRY, CHEFS KITCHEN WITH BUILT IN OVENS, GRANITE BREAKFAST BAR, AND A SPACIOUS DINING AREA WITH ENTRY TO DECK AND A DELIGHTFUL BACK YARD. "" BONUS - BACK LANE WITH RV PARKING "" OVERSIZE DOUBLE ATTACHED GARAGE FULLY FINISHED WITH 8FT.HIGH DOOR AND EXTRA WIDE FRONT DRIVEWAY TO PARK 3 VEHCLES. ""DEVELOPEMENT DOWN INCLUDES FAM/RM - GAMES/RM COMB. TWO MORE BEDROOMS WITH LARGE WINDOWS PLUS BUILDER DEVELOPED 4PCE BATH DOWN, CENTRAL AIR CONDITIONING, VACU-FLO THRUOUT, AND LOTS OF STORAGE ROOM. WALKING DISTANCE TO SCHOOL AND PLAYGROUND. SELLER MOTIVATED--GREAT VALUEEnjoy endless entertaining options with a full-sized deck that seamlessly connects to the Hot Tub and Gazebo this outdoor space is perfect for creating lasting memories. This is the perfect family home in the desirable Kings Heights community, offering an unparalleled blend of luxury, comfort, and convenience. Garage Heater and permanent LED GEM Lights. Don’t miss the chance to make this dream home yours – call today to book your private viewing! (id:52784)
86 Coral Springs Close Ne
Calgary, Alberta
One-Owner Home in Desirable Coral Springs with Lake Access!Welcome to this meticulously maintained one-owner home, offering over 2,900 sq ft of total living space in the sought-after, family-friendly community of Coral Springs.This spacious two-storey home features:4 bedrooms upstairs plus an additional bedroom in the fully finished basement3.5 bathrooms, including a primary ensuiteAn updated main floor with a formal living room, cozy family room, elegant dining room, and bright breakfast nookA modern, functional kitchen with ample counter and cabinet spaceA large deck and spacious backyard — perfect for outdoor entertainingLocated on a quiet street in a peaceful setting, you'll enjoy exclusive lake access as part of this vibrant community.This is a rare opportunity to own a well-cared-for home in a premium location.Check out the virtual tour and schedule your private showing today! (id:52784)
349, 999 36 Street Ne
Calgary, Alberta
Koko Cups Restaurant is now available for sale, offering a prime location in one of the busiest malls in Calgary. This well-established business boasts a spacious 600 sq. ft. layout, complete with a fully equipped commercial kitchen, making it an ideal opportunity for entrepreneurs in the food and beverage industry. With affordable rent and high foot traffic, this location provides an excellent foundation for a successful venture. Don't miss the chance to own a thriving restaurant in a premium mall setting! (id:52784)
12 Legacy Gate Se
Calgary, Alberta
Stylish 3-Bedroom Duplex in the Sought-After Community of LegacyWelcome to this beautifully maintained 3-bedroom, 2.5-bathroom duplex located in the desirable community of Legacy. This home offers modern finishes, functional design, and plenty of space for your family to enjoy.The main floor features a bright open-concept layout with hardwood flooring, a cozy gas fireplace, and a spacious living and dining area perfect for entertaining. The sleek kitchen showcases quartz countertops, stainless steel appliances, and a convenient pantry for extra storage. A mudroom with a large walk-in closet adds everyday practicality and style.Upstairs, the primary bedroom impresses with a walk-in closet and a private ensuite featuring a stand-up shower. Two additional bedrooms, a full four-piece bathroom, and a dedicated laundry room (currently roughed in and ready to be reinstalled upstairs) complete the upper level.The undeveloped basement is ready for your personal touch—ideal for creating additional living space to suit your needs. Outside, enjoy the double detached garage with a Hardie board exterior, offering both durability and curb appeal. The garage has an 8 foot tall double door and the walls are 9 feet tall for added storage!Located close to parks, pathways, schools, and shopping, this home offers the perfect blend of comfort, convenience, and community living.Key Features:3 Bedrooms | 2.5 BathroomsDouble Detached Garage (Hardie Board Exterior)Hardwood Flooring on MainQuartz Countertops & Stainless Steel AppliancesOpen Concept with FireplacePantry & Mudroom with Large Walk-In ClosetPrimary Bedroom with Walk-In Closet & EnsuiteUpper Floor Laundry Room (Rough-In Ready)Undeveloped Basement – Ready for Your Personal TouchFamily-Friendly Location in Legacy (id:52784)
713 Auburn Bay Square Se
Calgary, Alberta
Embrace cozy lake living this winter in this bright and airy 2-bedroom townhouse, perfectly situated just a short walk from the Auburn Bay beach house, where year-round activities like skating and winter lake strolls await! Beautiful 2 bedroom townhouse in the lake community of Calgary SE. The house is very conveniently located within walking distance from park, tennis court, lake and other amenities. This house is perfect for someone looking forward to live in a very calm and peaceful neighbourhood. It comes equipped with attached garage suited perfect for your winter needs and a balcony to enjoy the summer breeze. Living in this community will also give you year round access to the auburn bay lake for swimming, boating and skating. This beautiful home offers a kitchen with stainless steel appliances and ceiling high cabinets, the in-suite laundry is located right on the level of living space for great convenience. Don't miss out on this opportunity to acquire this bright and sunny townhouse. Call today to book your showing!! (id:52784)
3908 49 Street Ne
Calgary, Alberta
Welcome to this fully renovated bi-level home located in the desirable community of Whitehorn. Conveniently situated close to schools, parks, walking paths, public transit, and the train station, this property offers both comfort and accessibility.The main floor features three well-sized bedrooms, a bright open-concept kitchen, and a spacious living room, ideal for family living. An independent laundry area adds convenience to the main level.The basement includes an illegal suite, offering two bedrooms, one full bathroom, and one half bathroom, along with a large living room and a kitchen with dining area. The basement has its own separate laundry, providing excellent potential for extended family use or rental income.This home has been extensively renovated, including new kitchens, updated bathrooms, new windows, new flooring, and modern lighting throughout.The exterior features a well-designed backyard with a detached double garage and paved back alley access.This property is ideal for families or investors looking for a move-in-ready home with rental potential in a well-established neighborhood. (id:52784)
504, 111 14 Avenue Se
Calgary, Alberta
#504, 111 – 14 Avenue!! SELLER IS WILLING TO CONSIDER ALL REASONABLE OFFERS! This bright 5th-floor unit offers sunny south facing views along with an unbeatable location just steps from the Stampede Grounds, 17th Avenue, the C-Train, and all the amenities of downtown living. There is a good sized living room, functional kitchen, bedroom and bath plus brand new easy care laminate flooring throughout! There is an UNDERGROUND HEATED parking stall, ideal for keeping your vehicle warm during the cold winter months! Enjoy the unique sunroom, an inviting bonus space not included in the official square footage, perfect for relaxing or entertaining. The unit can also be sold fully furnished at no extra cost, making it truly move in ready. Whether you’re a first time buyer, investor, or simply seeking a low-maintenance lifestyle, this condo is a smart choice. Take a stroll to nearby Lindsay Park or explore the countless shops, cafes, and restaurants in this vibrant community. Best of all, the condo fee includes heat, electricity and water, combining convenience and value in one outstanding package. Short Term Rental Application and Policy can be viewed under Supplements (id:52784)
152 Southampton Drive Sw
Calgary, Alberta
Huge price drop to sell. WELCOME TO THE MOST EXTRAORDINARY RENOVATION SOUTHAMPTON/SOUTHWOOD COMMUNITY HAS EVER SEEN! This is not just a home — it's a FULL-SCALE, RENOVATION that redefines MODERN LUXURY. Nearly every square inch has been REIMAGINED, REMODELLED, AND REFINED by professional designers and skilled craftsmen to create a one-of-a-kind masterpiece. Step into a LUXURY RESIDENCE WITH NO EQUAL IN THE AREA — built with PASSION, PRECISION, AND PURPOSE. From the moment you arrive, the CURB APPEAL will take your breath away, showcasing ALL-NEW HARDIE BOARD SIDING, SMART PANELS, SMART TRIMS, CUSTOM CEDAR DECK, and HIGH-END GARAGE DOORS. Inside, you're welcomed into a DESIGNER SHOW HOME featuring, CUSTOM MILL-WORK, HIGH GRADE STONE COUNTER-TOP AND KITCHEN BACK-SPLASH, UNIQUE GOLD COLOR DESIGNER LIGHTS, FIRE PLACE and SUN-FILLED SPACES that radiate warmth and sophistication. This home also includes BRAND NEW APPLIANCES, a NEW HOT WATER TANK, and has been RENOVATED FROM THE GROUND UP — no detail overlooked, no corner untouched. The home has two bedrooms in the main-floor including 5pcs en-suite master wash-room. The basement has two bedrooms with new carpet, large living area and well designed wet-bar. Outside, enjoy a HUGE BACKYARD perfect for entertaining, relaxing, or creating your dream outdoor escape. Located close to schools, shopping, transit, and all amenities. This is more than a home. It’s a statement. It’s luxury. It’s the MOST STUNNING HOME IN SOUTHAMPTON — and it’s waiting for you. (id:52784)
342, 1435 7 Avenue Nw
Calgary, Alberta
This 2-bedroom end unit is ideally located in an adult-only (18+) building in the sought-after inner-city community of Hillhurst, offering a comfortable, well-laid-out home with excellent access to everything the city has to offer. With over 860 square feet of interior space, the layout is open and practical, with generously sized rooms and abundant natural light throughout. Large sliding doors connect the living area to a spacious balcony with open views, creating an easy indoor–outdoor flow that works just as well for everyday living as it does for casual entertaining. The dining area is well proportioned and flows naturally into the galley-style kitchen, which features newer stainless steel appliances, ample cabinetry, and efficient counter space. Both bedrooms offer excellent scale and storage, with large closets and convenient access to the 4-piece bathroom, which includes thoughtful built-in storage. Additional features include a common laundry room and an assigned off-street parking stall. The location is a standout — just minutes from the Bow River pathway system, Riley Park, and the shops and cafés of Kensington, with quick access to downtown, SAIT, U of C, Foothills and Children’s Hospitals, and transit. Whether commuting, studying, or enjoying the surrounding amenities, this home offers a balanced and well-connected lifestyle. A solid opportunity to own in one of Calgary’s most established inner-city neighbourhoods, with the added value of one year of condominium fees paid by the Seller, payable on completion and adjusted on the Statement of Adjustments. (id:52784)
23, 73 Glenbrook Crescent
Cochrane, Alberta
Welcome to this bright and inviting townhouse perfectly located in the heart of Cochrane, in the community of Glenbow! Freshly painted throughout, this well-maintained home offers over 1500 square feet of functional living space. Step inside to a bright and welcoming dining area that flows into the kitchen and spacious living room. Large windows fill the main floor with natural light, making this space inviting. Upstairs features 3 large bedrooms, and a 5 piece bathroom. A double vanity for added convenience. The finished basement is excellent for additional living space, a home office or an entertainment area! Enjoy the added bonus of having an end unit, TWO dedicated parking stalls (located in front of the unit) & access to the community garden! Walking distance from shops, parks, playgrounds, schools & shopping- all the downtown amenities that Cochrane has to offer! This home is an excellent opportunity for first-time home buyers, investors, or if you are looking for low-maintenance living! (id:52784)

