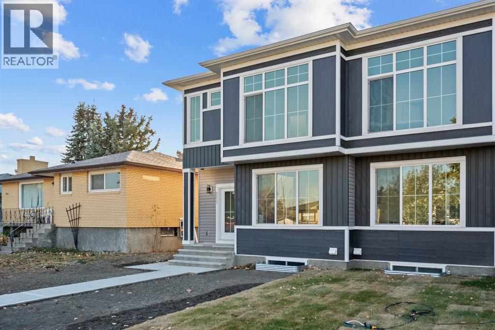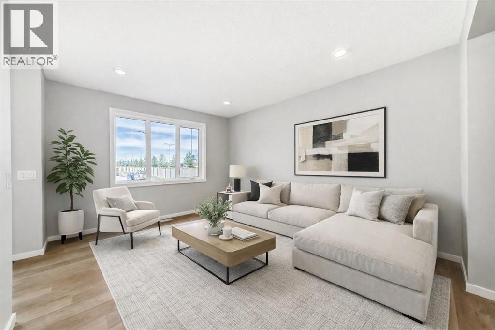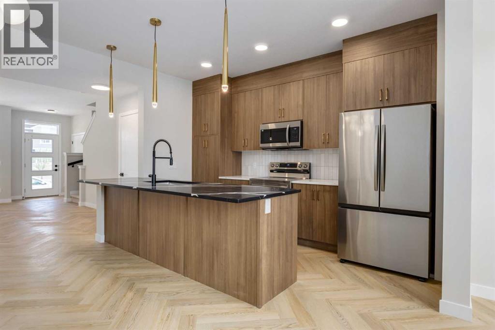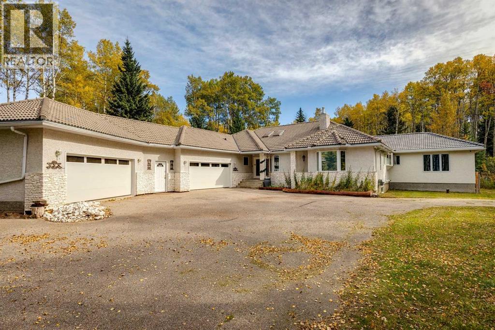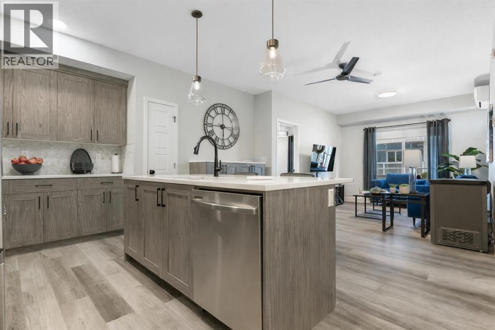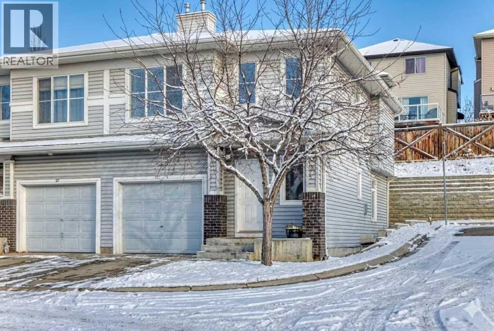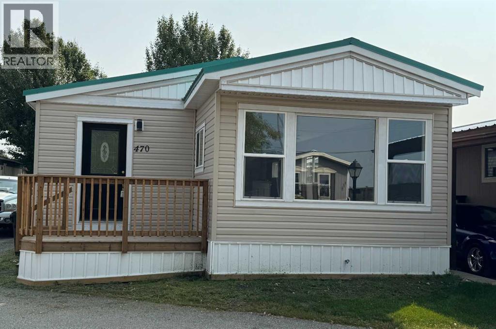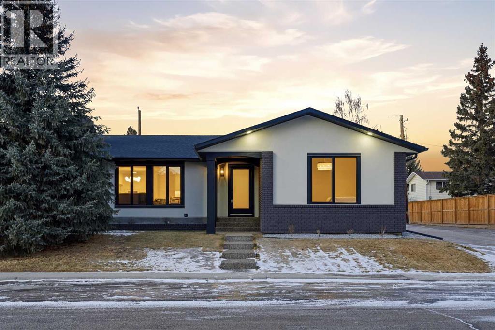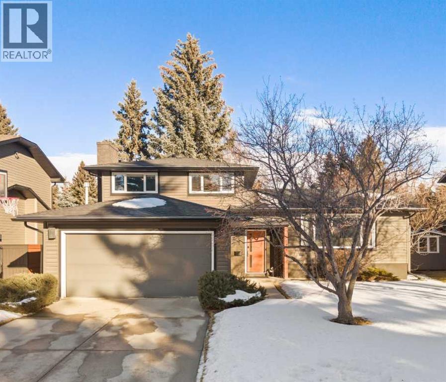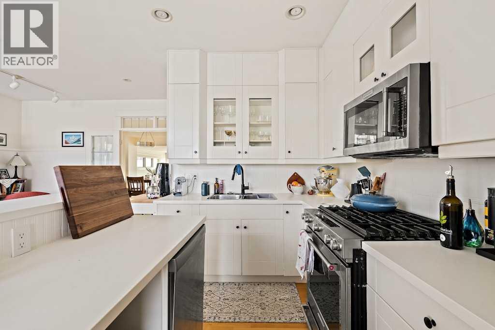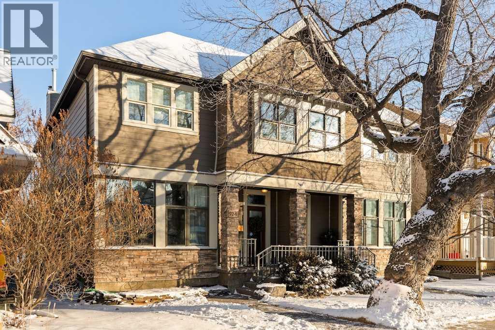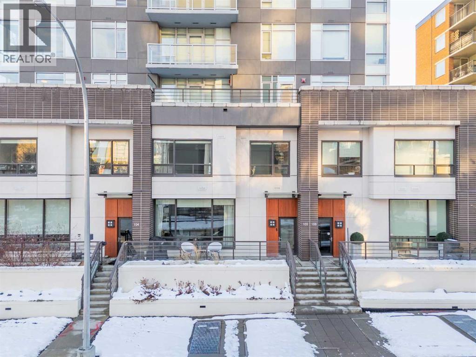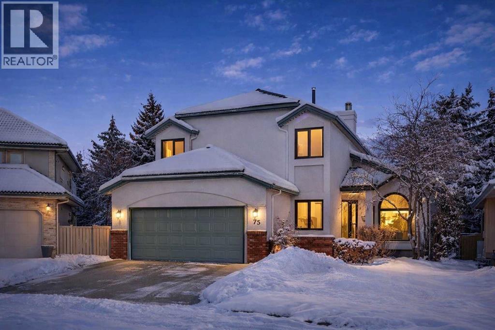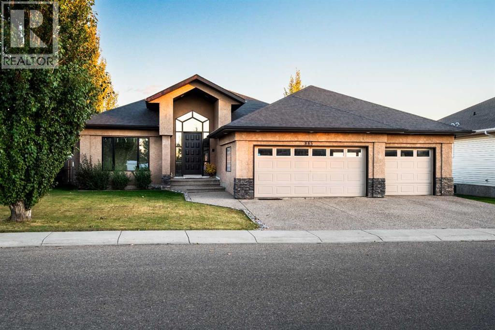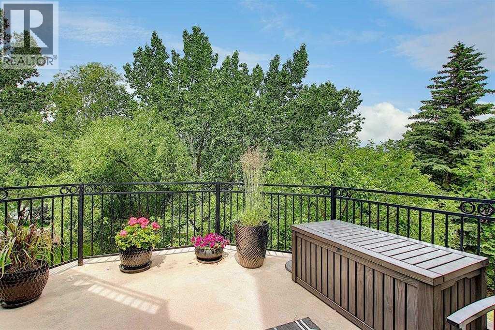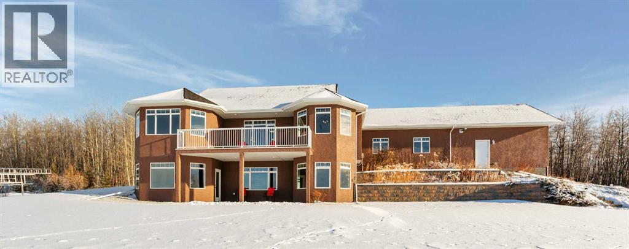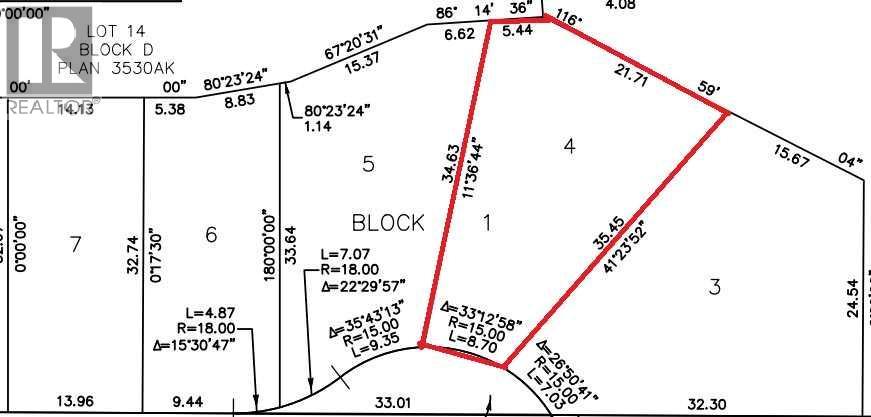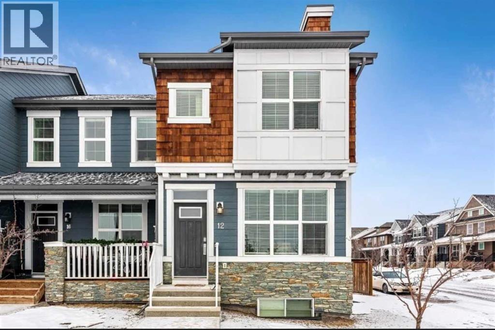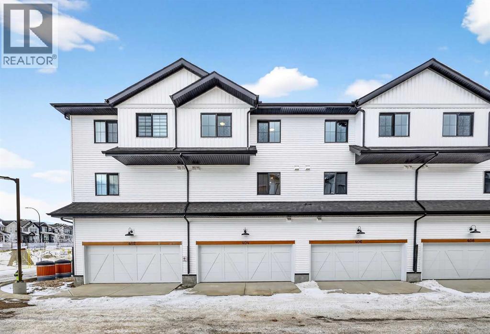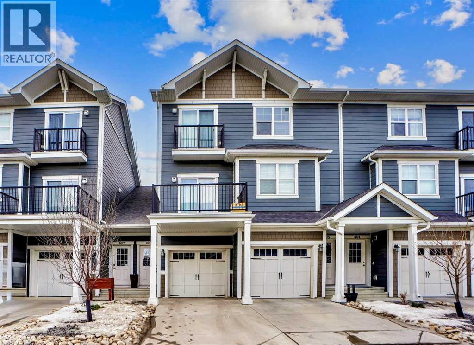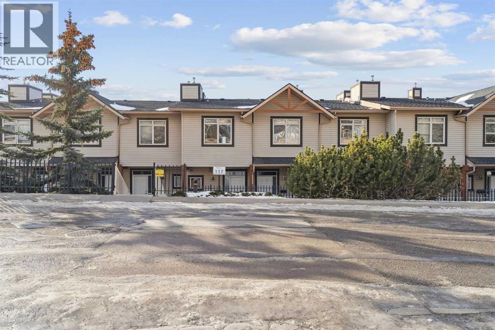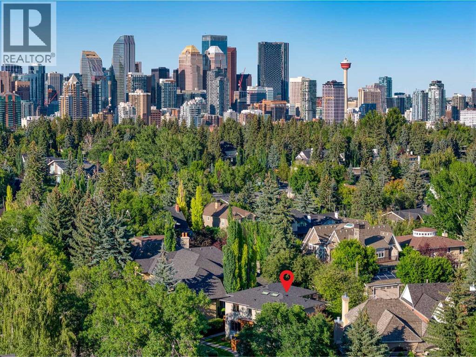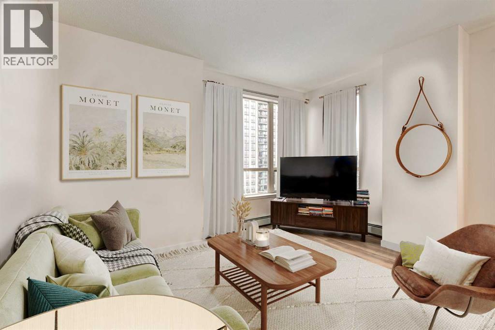2217 42 Street Se
Calgary, Alberta
WELCOME TO 2217 42 STREET SE – A BRAND NEW, THOUGHTFULLY DESIGNED DUPLEX OFFERING OVER 2,700 SQ FT OF MODERN LIVING!From the moment you walk in, you’ll notice the SPACE and NATURAL LIGHT. This EAST-TO-WEST oriented home is bright from sunrise to sunset and includes TWO LIVING ROOMS, a BONUS ROOM, and GENEROUSLY SIZED BEDROOMS throughout — giving your family all the room it needs to live and grow.The main floor showcases an OPEN-CONCEPT DESIGN with a MODERN KITCHEN, QUARTZ COUNTERTOPS, HIGH-END STAINLESS-STEEL APPLIANCES, and a large CENTER ISLAND — perfect for entertaining guests or hosting family dinners.Upstairs, the PRIMARY SUITE is your private retreat — featuring a HIS & HERS 4-PIECE ENSUITE BATH, complete with dual vanities, a sleek glass shower, and elegant finishes. Two additional bedrooms, a full bathroom, and a BONUS ROOM complete the upper level, creating the perfect mix of function and comfort.Downstairs, enjoy the flexibility of a FULLY LEGAL 2-BEDROOM SUITE with its own KITCHEN, LAUNDRY, and PRIVATE SIDE ENTRANCE — a perfect MORTGAGE HELPER or private living space for extended family.Outside, you’ll find a DOUBLE DETACHED GARAGE and a location that can’t be beat — steps from major roadways, local AMENITIES, SCHOOLS, SHOPPING, and just minutes to DOWNTOWN CALGARY.This home combines MODERN STYLE, SPACIOUS LAYOUTS, and SMART DESIGN — making it a must-see for anyone seeking both VALUE and VERSATILITY.COME SEE WHY THIS HOME STANDS OUT ABOVE THE REST! (id:52784)
85 Starling Boulevard Nw
Calgary, Alberta
SET ON A RARE WEDGE-SHAPED CORNER LOT, this Leonard by Homes by Avi benefits from SPACE, EXPOSURE, AND LIGHT that most rear-laned homes simply don’t get. That extra breathing room is exactly why this home features a true side entry with a COVERED PORCH — not squeezed in, not symbolic, but designed because the lot allows it. The result is a SEPARATE BASEMENT ENTRANCE that feels intentional and usable, not like a workaround.That same corner exposure pulls NATURAL LIGHT into the stairwell and upper bonus room, creating brightness and openness in places that are often overlooked — a mindset that doesn’t stop at the front door. Built as an OPEN-SKY COMMUNITY, Starling is designed with stargazing in mind, using intentional lighting and pathways that stay safely illuminated without excess energy use. PARKS AND GREEN SPACES are woven naturally throughout, giving the neighbourhood room to breathe. It’s peaceful in a way you don’t expect.Back inside, the layout stays efficient and livable. Upstairs, three bedrooms are joined by a CENTRAL BONUS ROOM and upper laundry that keep daily routines streamlined and connected. On the main floor, a BREAKFAST BAR KITCHEN anchors the space, while a POCKET OFFICE adds quiet flexibility without sacrificing flow — ideal for work, homework, or daily admin. Downstairs, the unfinished basement offers meaningful future flexibility with separate access and bathroom rough-ins, ready to evolve on your timeline.REAR LANE ACCESS AND A PARKING PAD preserve yard space — which matters when the lot itself is a STANDOUT. This is a first-time buyer-friendly home that doesn’t feel constrained, because the lot, light, and layout were allowed to do more. CALL YOUR AGENT. BOOK A SHOWING. And see how different it feels when the land actually works with the house.• PLEASE NOTE: Photos are of a DIFFERENT Spec Home of the same model – fit and finish may differ. Interior selections and floorplans shown in photos. Kitchen appliances are included & will be in stalled by possession. (id:52784)
242 Heartwood Parade Se
Calgary, Alberta
Welcome to The Talo by Rohit Homes in Heartwood, offering one of the best values in the community with NO CONDO FEES, rear parking pad with alley access, full appliance package, and full New Home Warranty coverage. This well-designed interior townhome features a bright, open-concept main floor built for modern living. The kitchen is the true centerpiece, highlighted by a nearly 10-foot island and a full stainless steel appliance package, including fridge, stove, built-in microwave, and dishwasher. Practical details like a built-in rear entry bench and discreet powder room add everyday functionality without sacrificing style. Upstairs, the private primary suite includes a walk-in closet and ensuite, while two additional bedrooms, a full bathroom, a central flex area, and upper-floor laundry complete the level with excellent flow and functionality. The home is finished in the timeless Neoclassical Revival color palette, which includes upgraded lighting and mirrors throughout, all included. The unfinished basement offers future development potential to suit your needs. Located in Calgary’s growing master-planned community of Heartwood, just minutes from South Health Campus, Seton YMCA, and the public library, with future schools, parks, and pathways planned nearby. A rare opportunity to secure one of the strongest values in the neighborhood. (id:52784)
27 Elk Valley Place
Bragg Creek, Alberta
This reimagined Elk Valley home is modern mountain living done right. Oak hardwood and trim throughout the main level, a massive dining area perfect for family gatherings and entertaining, and 1 of 3 fireplaces is a cozy Napoleon woodstove on the main floor that anchors the vaulted living area. At an expansive 6000 square feet of finished space, including bedrooms and bathrooms galore, this home adapts to every stage of life multi-generational, creative, or simply those seeking open space and the calmness of nature. The finished basement has ample room for workouts, games, movie nights, or wherever your hobbies and imagination take you. If not, 2 oversized double garages can handle the overflow!The 2-acre property backs directly onto greenspace and trail systems that connect to over 80 acres of community accessible forest, and the Elbow River is just a 15-minute walk over the hill. On the outside of the home, the concrete tile roof and modern stucco exterior blend seamlessly into the forest backdrop while protecting against the elements of any season.Evenings invite stargazing from the expansive deck or soaking in the indoor hot-tub sunroom, surrounded by dark, whisper-quiet skies. The fenced yard offers safety for kids and freedom for dogs while the wild hums just beyond the gate.This is Elk Valley Estates—where metro meets raw nature, where design meets intention, and where life slows down just enough to be savoured. Starlink can connect you with the world while you work and play from home. 30m to Calgary amenities, less than an hour to YYC – or a stones throw from the WBC trailhead and all of K-country. More valuable features on this home include new furnaces, air exchange systems, full radon exhaust system, top quality washer and dryer and an additional brand new large capacity washer with additional washer in drawer compartment for delicates, large kitchen pantry, leathered granite counters in bathrooms and mudroom, private well with beautiful water, private septic tank and field system regularly maintained, upgraded insulation and excellent temperate control in all seasons, property is naturally sheltered from wind gusts, circular driveway for easy arrival and departure. Click all links for more media. Out of respect for seller, neighbours and overall general privacy more aerial photos are avaibale upon request but will not be featured on MLS. (id:52784)
208, 100 Harvest Hills Place Ne
Calgary, Alberta
Step into comfort, style, and elevated living in this beautiful 2-bed, 2-bath condo in The Rise at The Parks of Harvest Hills. Built by Cedarglen Homes, and lovingly maintained by its original owners, this home stands out with premium upgrades and central AC for year-round comfort. From the moment you arrive, pride of ownership is evident. The welcoming entry leads into a bright, modern kitchen that makes both everyday cooking and hosting feel special. Featuring a large island with seating, quartz countertops, stainless steel appliances, and a stylish chevron tile backsplash that create a high-end look and feel. Plenty of cabinetry and a pantry give you the storage every homeowner wants without sacrificing clean, contemporary design. Luxury vinyl plank flooring runs throughout the main living spaces for durability and a modern finish. In the dining area, the builder-upgraded built-in adds character and practical storage, making entertaining effortless. The spacious living room has the perfect layout for relaxing, movie nights, or hosting game night with friends. Slide open the patio doors to your oversized private balcony. With room to lounge or dine, built-in exterior lighting, and a BBQ gas line ready to go, this becomes an outdoor extension of your home that you will love from morning coffee to summer evenings. The primary bedroom is tucked away on its own side of the home for privacy and peace. There is plenty of space for a king-sized bed and additional furniture, while the walk-in closet features custom built-ins designed to keep life organized. The 4-piece ensuite is bright, fresh, and calming. It feels like your own personal retreat at the end of a long day. Across the unit, the second bedroom offers flexibility for guests, a roommate, a nursery, or the perfect work-from-home office. The adjacent 3-piece bathroom includes a full-size walk-in shower with upgraded fixtures for a sleek and modern finish. Back near the entry, the laundry room truly sets this hom e apart. Builder-installed upper cabinets and extra shelving ensure everything has a place and stays clutter-free. A luxury rarely found in condo living. This space also doubles as your front closet with plenty of room for shoes and jackets. Your titled underground parking stall is conveniently just steps from the elevator, making grocery runs effortless. An assigned storage locker and secure bike storage are also included on the same lower level, giving you even more room for the things you love. You are perfectly positioned here. Minutes from the airport, close to Deerfoot and Stoney Trail, and a short stroll to restaurants, local shops, Landmark Cinemas, parks, tennis courts, and schools. Convenience and comfort come together seamlessly. Whether you are downsizing, investing, or purchasing your first home, this upgraded condo offers a level of quality and lifestyle that truly stands out.Welcome home to The Rise at The Parks of Harvest Hills. (id:52784)
95 Hidden Creek Rise Nw
Calgary, Alberta
MOVE IN READY. With this condo unit you have it all!! Stunning totally renovated semidetached unit with 1,800 sq/ft of living space. Embodying contemporary elegance and thoughtful design. Entering the unit you will immediately appreciate the roomy entrance and high ceilings with a stunning chandelier. This unit got new roof and gutters recently as part of a condo project. lots of natural light, beautiful and spacious kitchen with quartz countertops, stainless steel appliances and a convenient pantry. Enjoy the dining area featuring direct access to a private deck. Generous living room space featuring an electric fireplace and a half bathroom at the same level. 3 bedrooms and 2 full bathrooms on the upper level. Laundry facilities are located in the basement for your convenience. Enjoy extra living space with a fully developed basement, use this space as a game room, theatre room, or office. The oversized single car garage features a new epoxy floor with storage capacity very easy to clean, say goodbye to the winter mess in your garage. The renovation project on this unit included upgraded lighting throughout, adding brightness and modernity. Quartz countertops in kitchen, double kitchen sink, new vinyl plank flooring in bathrooms, new bathroom vanities and mirrors and soaking tub for the kids in the shared bathroom. Enjoy a walk-in closet in the primary bedroom. New interior doors, fresh paint and new carpets. This unit has a prime location, very well connected, bus routes, walking distance to schools, shopping mall, banks, supermarkets, pharmacies, gas stations and more. This rare gem will not last long. Book your private viewing today. (id:52784)
470, 3223 83 Street Nw
Calgary, Alberta
Big , Bright and Beautiful Newly Renovated Mobile Home in a friendly Greenwood Mobile Home Park. Renovation included : New Metal Roof, laminated flooring , New Paint, Light fixtures, New Porch in front and Large deck at the back. Wood panels removed and replaced with drywall to save energy. New kitchen as well as vanity counters. New siding. Close to schools, Parks, Ski, Stoney Trail, Highway 1, Children's hospital, Foothills Hospital, Farmer's Market. School bus as well as City Transit bus are available from the park. (id:52784)
4904 Valiant Drive Nw
Calgary, Alberta
GORGEOUSLY RENOVATED INSIDE & OUT | UNIQUE LAYOUT WITH 2 PRIMARY BEDROOMS | 4 TOTAL BEDROOMS | 3.5 BATHROOMS | WALKING DISTANCE TO THE BOW | Thoughtfully re-imagined from top to bottom, this exceptionally large bungalow delivers modern comfort, flexible living and refined design in a sought-after setting. Nearly 1,500 sq ft on the main level allows everyday life to unfold with ease, while an open-concept layout creates natural flow for entertaining and quiet moments at home. Luxury vinyl plank flooring provides durability and warmth underfoot, paired with a calm neutral colour palette and curated designer lighting that elevates each space. Oversized windows with both south and north exposure fill the home with natural light throughout the day, creating a bright and balanced environment. Evenings are anchored by a striking fireplace that brings warmth and visual focus to the living area, while clear sight-lines across the dining space encourage connection during meals and gatherings. A chef-inspired kitchen blends style and performance with stone countertops, full-height cabinetry for generous storage, a gas range and a large centre island that doubles as a social hub with casual seating. Design-forward details continue into a beautifully finished powder room where bold wallpaper and elevated fixtures add personality without sacrificing cohesion. A rare dual primary suite configuration on the main floor offers outstanding flexibility for multi-generational living, long-term guests or home office needs. One primary retreat features a spacious layout, custom walk-in closet and a spa-inspired ensuite with dual sinks, a deep soaker tub and an oversized rain shower. Comparable comfort is found in the second bedroom, which includes its own walk-in closet and private ensuite. Additional living space extends into the fully finished basement, completed in the same refined style as the main level. A generous recreation area supports movie nights, games and casual entertaining, complemented by a built-in bar for easy hosting. Two additional bedrooms provide versatility for family, guests or workspaces, supported by a beautifully updated 4-piece bathroom. A well-appointed laundry room enhances daily function with upgraded backsplash, ample storage, sink, folding counter and front-load appliances. Outdoor living is equally considered with a large fully fenced backyard offering privacy and room to relax. Summer gatherings are supported by an expansive patio, while a grassy play area accommodates kids and pets. Everyday convenience is elevated by having an oversized double detached garage accessed from a paved back lane on a corner lot, providing secure parking and storage. This prime location places shopping, parks, green spaces and schools close at hand, with quick access to Market Mall, the University of Calgary and the Children’s Hospital. Thoughtful design, functional flexibility and long-term livability come together in a home that supports both active and relaxed lifestyles. (id:52784)
612 Willoughby Crescent Se
Calgary, Alberta
Welcome to 612 Willoughby Crescent, tucked away on one of Willow Park Estates’ most coveted, quiet crescents where mature trees, pride of ownership, and seven figure homes define the street. This is your rare opportunity to own in Willow Park Estates under $1.1M. Very few homes in this price range offer the combination of thoughtful renovations and immediate livability in such a well established, highly desirable pocket. For buyers who want to avoid a multi year renovation plan, this represents a clean, turn key entry into one of South Calgary’s most sought after communities. Updated over the years, this 4 bedroom, 2.5 bath home delivers the character of an estate neighbourhood with the comfort of a modern interior. The open concept main floor features Brazilian hardwood floors and a chef inspired kitchen with quartz counters, cherry cabinetry, stainless steel appliances, and a statement island, designed for real life, not just show. With three distinct family living areas across multiple levels, every square foot is thoughtfully used, creating a home that feels far larger than its footprint. Upstairs offers three bedrooms including a private primary suite with ensuite, while the lower levels provide flexible space for family living, entertaining, a home office or gym. A fourth bedroom, attached heated garage, and smart layout make this a true family friendly estate home. Major upgrades over the years including windows, roof, siding, insulation, electrical, and a gas fireplace mean the big work is already done. Just steps to top rated schools, Trico Centre, Southcentre Mall, parks, and Willow Park Golf & Country Club, this home offers the location, the street, and the lifestyle buyers chase at a price point that rarely becomes available in this pocket. If you’ve been waiting to get into Willow Park Estates without paying estate home pricing, this is the one. CALL FOR A PRIVATE VIEWING TODAY. (id:52784)
926 8 Avenue Se
Calgary, Alberta
**OPEN HOUSE: Sunday, Feb 1 from 12:00 - 2:00pm** Set in one of Inglewood’s most coveted riverside pockets, backing directly onto the Bow River and the pathway system, this home offers an exceptional inner-city lifestyle just minutes to downtown. Enjoy the best of the neighbourhood on foot, from tree-lined streets to favourite cafés and restaurants, with endless biking and running trails right outside your door. Inside, the aesthetic is bright, modern, and beautifully finished, with curated wallpaper accents adding a touch of designer character. The bright living room features large windows overlooking the front street, with no houses across the street to interrupt the view of the streetscape. The family room is anchored by a gas fireplace for effortless warmth and ambiance, while central air conditioning keeps the home cool and comfortable through the summer months. The kitchen feels crisp and timeless with white cabinetry and stainless steel appliances, designed to be as functional as it is stylish. A practical mudroom off the kitchen keeps daily life organized and offers easy access to the full-length deck, complete with a BBQ gas line and views over the fenced backyard, creating the perfect setting for summer dining and quiet evenings outdoors under the stars. Upstairs offers a spacious flex space that’s ideal for an office nook, as well as two bedrooms, including the primary bedroom that is a standout, featuring built-in shelving and a charming window seat that invites slow, cozy mornings. The full bathroom offers a spa-inspired layout with a deep soaking tub and a separate shower. The fully finished lower level adds a third bedroom, full bathroom, and laundry room with sink, along with direct access to the attached heated garage. With incredible access to running and biking trails, St. Patrick’s Island Park, and the best of Inglewood’s cafés and restaurants just a stroll away, this is river-adjacent living at its most refined. This portion of Inglewood was pro tected from the 2013 flood by an existing berm, offering added peace of mind in a location that truly has it all. (id:52784)
924 8 Avenue Se
Calgary, Alberta
**OPEN HOUSE: Sunday, Feb 1 from 12:00 - 2:00pm** Set in one of Inglewood’s most coveted pockets, backing directly onto the Bow River and the incredible pathway system, this home offers a rare blend of privacy, polish, and effortless access to downtown. From the moment you arrive, the finish is unmistakably elevated: newly refinished hardwood floors, plush wool carpeting, and a bright, spacious living room framed by tall windows and the added luxury of no neighbours in front (or behind), just a quiet streetscape. Entertain with ease in the generous dining room, then unwind in the stylish family room where a European linear wood burning fireplace is anchored by a custom reclaimed-wood mantle. The contemporary kitchen is beautifully appointed with a gas range, premium stainless steel appliances, 2 garburators, granite countertops, and richly stained cabinetry. Step outside onto a large deck overlooking a park-like setting with views that stretch beyond the river and pathways, creating an outdoor space that feels like your own private escape. Step down from the deck into a backyard that’s currently open, with the option to fence it in if you’d like. An underground gas line runs to the yard and presently services the included fire table. A striking glass railing and custom faux brick accents lead you upstairs to a spacious flex space, that's ideal for an office nook, as well as 2 bedrooms, including the primary suite with vaulted ceilings and an expansive walk-in closet. The spa-inspired bathroom delivers true retreat energy with a freestanding soaker tub, separate shower, trough sink and the practicality of a laundry chute that makes everyday living feel seamless. Central A/C keeps the home comfortable through Calgary’s warm summer days. The fully finished lower level adds a third bedroom, full bathroom, and laundry room with sink, along with direct access to the attached heated garage that has a recently epoxied floor with a central vac system. With incredible access to running and biking trails, St. Patrick’s Island Park, and the best of Inglewood’s cafés and restaurants just a stroll away, this is river-adjacent living at its most refined. This portion of Inglewood was protected from the 2013 flood by an existing berm, offering added peace of mind in a location that truly has it all. (id:52784)
105, 1501 6 Street Sw
Calgary, Alberta
Discover a one-of-a-kind urban retreat in the heart of Calgary’s vibrant Beltline, just steps from countless premier shops, services, restaurants, cafés, and all the energy of inner-city living! This 2 storey unit features its own private, exterior entrance, welcoming you into a space defined by soaring high ceilings that create an immediate sense of openness, grandeur, and comfort. The open concept main living area is designed for effortless entertaining. The modern kitchen is equipped with stainless steel appliances, full-height cabinetry, ample storage, generous counter space, and a large island with seating for four. Adjacent you have the spacious dining area with access to a cleverly designed storage space beneath the stairs, complete with built-in cabinets ideal for pantry use, a huge perk for condo living. Throughout the home, you’ll find new vinyl plank flooring for easy, low-maintenance living, complemented by new 6" baseboards for a clean, contemporary finish. Additional upgrades include fresh paint, a new washer and dryer, and two wall-mounted AC units to keep you comfortable year round. Upstairs, you’ll find the laundry room, complete with shelving and a stacked washer and dryer for maximum convenience. The primary bedroom is a true retreat, offering large windows and even enough room for a writing desk or vanity. It features a walk-in closet with built-ins and a luxurious 5-piece ensuite complete with a double vanity, generous counter space and storage cabinets, a soaker tub, a frameless stand-up shower, and a linen closet. The second bedroom is a great size and enjoys easy access to the second bathroom, finished with the same upscale features found throughout the home. This upper level also connects directly to the main building, where you’ll find a party room and access to the parkade. And the standout feature? This stunning unit includes its own PRIVATE, DOUBLE GARAGE with its own private storage unit, a rare offering that delivers convenience, secur ity, and additional space you won’t find elsewhere. The building also offers concierge service for added comfort. With large windows, plenty of natural light, modern upgrades, and a truly unbeatable location, this exceptional Beltline home is bright, stylish, and move-in ready! (id:52784)
75 Hawkside Close Nw
Calgary, Alberta
This distinctive Bellamy Homes residence in the prestigious Uplands of Hawkwood blends thoughtful functionality and quality craftsmanship to create a unique family haven with generous gathering areas and quiet private retreats across 3,350 square feet of living space. The main floor encourages comfort and conversation. A loft style living room with soaring vaulted ceilings and a two sided fireplace opens on to a bright sun room designed to host large family gatherings. Cooking is a joy in your upgraded kitchen with a large quartz island, custom cabinetry, a Sub Zero refrigerator, a six burner Fulgor gas cooktop with hood fan, Fulgor double wall ovens with warming drawer, Bosch dishwasher, wine fridge, and a custom stainless steel sink with drainboard. Extend your living space outdoors on the new back deck with barbecue hook-up and a Roman paver patio, perfect for al fresco dining and quiet relaxation. A well placed office is ideal for work from home, while a convenient powder room, practical laundry and mud room with direct access from the attached double garage, are ideal for families on the go.Upstairs, the primary retreat offers a serene escape with a relaxing ensuite featuring dual sinks, a deep soaking tub, a full sized shower, and a walk in closet with custom storage. Three additional bright bedrooms and a family style washroom support a growing household. Large gatherings unfold in the lower recreation level, a hub designed for play and connection. The spacious recreation room with wet bar is perfect for movie nights, game day parties, and family celebrations. This level also includes a versatile flex room ideal for a home gym, playroom, or second home office, a fifth bedroom perfect for teens or guests, a full washroom, and ample storage. During summer garden parties or cozy winter evenings by the fire, the fully landscaped back yard with perennial gardens and mature trees frame everyday living and special occasions with grace and beauty, offering sp aces for cooking, dining and conversation, as well as a place for children and furry friends to play.Home updates include durable elastomeric coated stucco, hail resistant rubber slate roofing, new carpet and paint, renovated washroom, new hot water tank, new furnace, new washer and dryer and commercial grade sunroom windows. Residents of The Uplands enjoy exclusive access to The Uplands Recreation Centre, offering a party room with kitchen, exercise room, pool, hot tub and sauna, convertible court for squash or racquetball, tennis and pickleball courts. Families will appreciate the proximity to Hawkwood Elementary School, Hillside Park, scenic ravine pathways, and the nearby shops and amenities of Crowfoot Crossing. Properties in this quiet and cherished enclave are seldom available, presenting a rare opportunity to embrace a home crafted for meaningful celebrations, quiet moments, and every chapter of family life in between. (id:52784)
845 1 Street Se
Three Hills, Alberta
Looking for the perfect combination of classic style, modern comfort, and convenient bungalow living—all designed with your family in mind? Your search ends here!From the moment you step through the oversized, majestic front door, you’ll feel the open, spacious design of this exceptional home. The large, bright kitchen offers open views of the backyard and open fields behind featuring dual ovens, an island with sink, and a handy breakfast bar with open concept dining and family room - ideal for family meals, entertaining or everyday living. Guests will love relaxing in the formal living room with its own fireplace, while the fully developed lower level with high ceilings provides an expansive rec/family room with fireplace and games area, and plenty of space for family fun. This home features 4 bedrooms (the primary retreat features a fireplace, ensuite, and walk-in closet), 3 bathrooms, hardwood floors, and 3 fireplaces (including one double-sided). The triple heated garage—with a convenient drive-through bay—adds practicality, while the exposed aggregate driveway and sidewalks complement the curb appeal. The large, fully fenced backyard offers space to relax, play, and entertain. This home truly has it all—style, comfort, and thoughtful design in every detail. (id:52784)
5206, 400 Eau Claire Avenue Sw
Calgary, Alberta
PRIVATE RIVER FRONT TOWNHOME!! LOCATION, LUXURY, LIFESTYLE — Welcome to the Crown Jewel of Prince’s Island Estates. Experience the epitome of refined urban living in this extraordinary RIVERFRONT TOWNHOME ideally situated in the heart of PRESTIGIOUS Eau Claire. This exclusive executive END UNIT is THE premier unit offering unmatched sophistication, privacy, and panoramic CITY & RIVER VIEWS from every level. Boasting over $250,000 in HIGH END renovations, this residence combines modern elegance with timeless design. You will LOVE the 4 expansive balconies that are the LARGEST in the development and the DIRECT PRIVATE access from your 2 UNDERGROUND PARKING STALLS DIRECTLY into this home. A gated front entry ensures heightened privacy and security, while the vibrant energy of downtown Calgary is mere steps away — enjoy instant access to the Bow River pathways, world-class dining, upscale boutiques, and an endless array of amenities. A private front patio welcomes you into a bright main floor where style and function blend seamlessly. The chef-inspired kitchen is a masterpiece, featuring striking GRANITE countertops, high-end stainless steel appliances including a GAS range and professional-grade refrigerator, chic pendant lighting, a bar fridge, and extensive full-height custom cabinetry. An elegant formal dining area flows into a grand living room with a feature marble accent wall, creating an ideal space for entertaining guests in style. Every inch of this home has been meticulously crafted to impress. Upstairs, the second level hosts two generously-sized bedrooms, each with ample closet space and fully renovated spa-inspired bathrooms complete with IN FLOOR heating, modern tile work, granite counters, and luxury finishes. The primary suite features its own private balcony overlooking tranquil river paths. The third level offers a versatile bonus room — perfect as a home office, media room, or 3rd bedroom — along with not one, but two spectacular balconies. One offer s sweeping downtown skyline views, while the other is a sprawling private terrace backing onto Prince's Island Park + the seller has engineering approval that this deck can SUPPORT A HOT TUB!! Welcome to your own personal oasis. Homes like this do not come up often!! Don’t miss this amazing opportunity to own your DREAM HOME in one of Calgary’s most coveted communities. This unique property features a full time property manager & grounds keeper + ALL UTILITIES are included in your condo fees!! (id:52784)
336 Whitworth Way Ne
Calgary, Alberta
Welcome home to this charming NEWLY PAINTED 2-storey split DETACHED HOME with 4 BEDROOMS 2.5 BATH over 2092 SQ FT of Developed living space. Offering the perfect blend of comfort, space, and convenience, ideal for FIRST-TIME BUYERS, growing families, or savvy INVESTORS. Step inside to discover a bright and inviting living room that’s perfect for gatherings, complemented by a cozy family room for movie nights or relaxed evenings in. A full main-floor bathroom adds everyday practicality, while the open kitchen and dining area flow seamlessly together, a great space to cook, connect, and create memories. Upstairs, you’ll find three generous bedrooms and another full bathroom, giving everyone their own comfortable retreat. The developed basement adds valuable flexibility, featuring an extra bedroom perfect for guests, a home office, or extended family living. Outside, enjoy your private rear deck for summer BBQs and quiet morning coffee, and take advantage of the oversized double detached garage with plenty of room for vehicles, tools, and storage. Nestled on a quiet street in a mature community, this home is just minutes from schools, parks, shopping, transit, and major routes, offering both peace and accessibility.Don’t miss this opportunity to own a move-in-ready home in one of NE Calgary’s most established neighbourhoods. Call today to book your private showing. (id:52784)
533 Birch Close
Birchcliff, Alberta
WALK OUT, VIEWS, all wrapped up in this lovely Bungalow on 2.71 acres(+-). This HOME has been incredibly well maintained by its owners with improvements added through out this past year! You won't be disappointed when you walk in the front door and are presented with a glorious view of the surrounding area and Sylvan Lake. This Spacious OPEN floorplan welcomes you HOME! On the main floor is the Primary bedroom with en suite and walk in closet, den, Open Concept living and dining. Kitchen is an inviting place to entertain friends and FAMILY with its island for extra seating, dining area surrounded by windows, and in the summer head on out to the deck to enjoy a fabulous BBQ and view. The living area has wiring for built in sound system included in the purchase. Down the Beautiful Winding Staircase and you are greeted to another awesome space for entertaining or enjoying yourselves. How about a game of pool or sit and take in a movie in the Family Room complete with fireplace to take off the chill. You'll never have to go upstairs for snacks as you have your own built in wet bar. Outside there are Fenced Gardens to keep the deer away, Perennials, a HUGE dog run and 4 car, Heated Garage. One side is infloor and the other gas heater. There is also enough space to store your RV for the winter! If this isn't enough drive or walk to the lake and down the path system to your own BOAT SLIP paid for annually to the Summer Village of Birchcliff. YEAR round enjoyment is to be had in this perfect setting - Walking, Biking, Boating, Paddle boarding, Kayaking, Fishing/ice fishing! The Town of Sylvan Lake has ALL the amenities you need from Shopping to Restaurants, Quaint Coffee Shops to Boutiques. and a path system right along the LAKE. Come and view this property TODAY and Live here TOMORROW! (id:52784)
66 Timberline Point Sw
Calgary, Alberta
Welcome to this Rare opportunity to be apart of this Exclusive opportunity to purchase prime lots in Timberline! Located in a Quiet cul-de-sac, backing onto trees and surrounded by multi-million dollar homes, act fast as there are only 3 lots remaining! This a desirable pie shaped walk-out lot. Call for more information today! (id:52784)
12 Legacy Main Street Se
Calgary, Alberta
Welcome to this Legacy home with NO CONDO FEES, located directly across from a park, walking paths, and a playground—offering views of the fountain pond. This lovely property shows well and has an open-concept layout with high end finishes, including durable laminate flooring and stone countertops in both the kitchen and bathrooms.The main floor boasts a bright south-facing living area with pond views, raised ceilings, a convenient powder room, and direct access to the fully fenced backyard complete with a concrete patio and an oversized double garage (25' x 22'). The stylish and open plan kitchen offers abundant cabinetry, full-height cabinets, upgraded stainless steel appliances(gas stove) and a beautiful tile backsplash. Upstairs, the primary bedroom features a walk-in closet and a 3-piece ensuite. Two additional generous bedrooms, a full bathroom, and an upper-level laundry room complete this floor. The fully developed basement, completed by the builder, includes a fourth bedroom, another full bathroom, and a spacious rec/family room—perfect for guests or additional living space. Additional highlights include central air conditioning, a Kinetico water system, BBQ gas line, and a large lot. (id:52784)
404, 1750 Rangeview Drive Se
Calgary, Alberta
StreetSide proudly presents this exceptionally popular interior-unit townhome, where expansive living areas meet modern comforts and sophisticated finishes. The thoughtfully designed floorplan features three spacious upper-level bedrooms and two and a half well appointed bathrooms, complemented by a versatile lower-level den perfect for a home office or quiet retreat. The heart of the home is an inviting open-concept main floor, anchored by a large gourmet kitchen featuring a functional breakfast bar for casual dining. This bright living space transitions seamlessly to a private balcony, offering a perfect setting for outdoor relaxation.The interior showcases high end craftsmanship, including modern dark slab-style cabinetry with a full bank of drawers for maximum storage. The kitchen is further elevated by polished white quartz countertops and a full suite of premium stainless steel appliances. Durable luxury vinyl flooring runs throughout the primary living areas, while the stairs and upper level are finished with plush carpet over an 8lb underlay for superior comfort. Additional conveniences include an attached double car garage and a lifestyle defined by maintenance free living and professionally maintained landscaping.Located in the vibrant community of Rangeview, Calgary’s premier garden-to-table neighborhood, this home offers a unique balance of village-like serenity and urban convenience. The development centers around a lush courtyard garden, providing residents with unparalleled access to community gardens, educational programming through the Home Owner’s Association, and year-round local markets. Enjoy the ease of proximity to local amenities and major routes while living in a master-planned community that celebrates connectivity and style. (id:52784)
806, 881 Sage Valley Boulevard Nw
Calgary, Alberta
WELCOME TO THE Desirable Community of SAGE HILL, over 2000 sqft 2 story 4 bedrooms townhouse with single front attached garage & 3 full & one half washroom. If you are looking for that first home in a growing community, look no further! This house is loaded with tons of upgrades – 9’ ceilings on the main floor. Basement is fully finished with one bedroom, rec room & one full washroom. Ideally located close to all amenities, Stoney Trail ring road, Shaganappi Trail , minutes away from Sage Hill Shopping Centre, Walmart, Costco, Tim Hortons, McDonalds, Starbucks, and just steps away from green space & walking paths exactly what you are looking for.This east facing home welcomes you with an open concept layout. As you enter, you are met by a decent size foyer. You will love the gleaming LVP flooring on the main floor. Your new kitchen boasts lots of full height cabinetry and a built-in pantry, A DECENT SIZE KITCHEN ISLAND WITH QUARTZ COUNTERTOPS, all stainless steel appliances Gas Stove, Refrigerator, microwave Hood fan, Dish-washer, washer & dryer & Central A/C. The dining area is just off the kitchen with plenty of space for a large table. The spacious living room is flooded with tons of natural light. A 2-piece washroom completes the main floor.Upper level features a large size primary bedroom with a 4-piece bathroom (tub/shower) and walk-in closet, plus 2 other decent size bedrooms and a full 4-piece washroom to complete this level.Fully finished basement with a huge size bedroom, large rec room, one full washroom & laundry. All appliances & central A/C included. Enjoy the nice west backyard & patio where you can BBQ, relax, and enjoy your sunny days*Don't miss your chance to own this exceptional property - schedule a Private viewing today and prepare to be impressed! (id:52784)
15, 117 Rockyledge View Nw
Calgary, Alberta
Welcome to this beautifully maintained 2 storey townhouse condo in the sought after community of Rocky Ridge. Freshly painted and exceptionally well cared for, this 990 sq. ft. home offers an ideal blend of comfort, convenience, and breathtaking views.The open concept main floor is filled with natural light and features a south facing balcony with unobstructed mountain views, the perfect spot to enjoy your morning coffee or evening sunsets. The functional layout includes 2 spacious bedrooms and 2.5 bathrooms, providing flexibility for professionals, couples, or roommates.Additional highlights include a titled underground parking stall, a separate storage unit, and access to an on site fitness facility. Located near the complex entrance, this home offers quick access in and out of the community, with close proximity to the city limits and the mountains, making it ideal for commuters and outdoor enthusiasts alike.A move in ready home in a prime location this is Rocky Ridge living at its best. (id:52784)
2716 Carleton Street Sw
Calgary, Alberta
Welcome to 2716 Carleton Street SW — a beautifully designed executive home in the heart of Upper Mount Royal, one of Calgary’s most prestigious communities. Set on a private, oversized lot along a quiet, tree-lined street, this five-bedroom residence offers over 5,000 sq. ft. of curated living space across 3 levels designed for connection, entertaining, and everyday luxury.Designed by renowned architect John Brown in 2006, this home blends timeless character with thoughtful modern design. Recent upgrades include most windows replaced in August 2025, exterior wood professionally refinished, and fresh interior paint throughout, delivering a true turnkey experience.At the heart of the home is a chef-inspired kitchen anchored by premium appliances: a double Thermador wall oven, six-burner Thermador gas cooktop, and Sub-Zero refrigerator. The space flows into a bright breakfast nook, dining area, and welcoming living room, then out to a private rear deck. This outdoor space feels intimate and tucked away, with direct access from both main living areas. A gate connects the deck directly to the front yard.The front yard has been loved as a massive green space, framed by a tall mature hedge that creates privacy from the street. It has comfortably hosted children’s birthday parties, afternoons of throw-and-catch, and relaxed sunny afternoons with West exposure.Upstairs, four generous bedrooms provide a rare advantage in this neighbourhood. The primary suite features treetop views, a spa-style ensuite with heated floors, and a HUGE walk-in closet. A secondary bedroom enjoys a private ensuite, while two additional bedrooms share a five-piece bath.The fully developed lower level adds another bedroom, four-piece bathroom, family room, exercise area, and large storage spaces, including one easily convertible into a wine cellar. Two dedicated offices make working from home easy too.For pet lovers, a secured dog run off the laundry area offers a safe outdoor space and m akes clean up less of a treasure hunt.Major mechanical updates include a new AC unit and hot water tanks in spring 2025, furnace motors replaced in 2024, plus the right furnace cooling unit and motherboard updated. All full bathrooms feature underfloor heating, and a built-in Sonos sound system runs six zones throughout the home.Upper Mount Royal offers an exceptional lifestyle with top-tier schools including Earl Grey Elementary, Mount Royal Junior High, and Western Canada High, along with French immersion and private options such as Lycée, Rundle, and West Island College.You are also surrounded by walkable green spaces including Mount Royal Station Park, Earl Grey Park, South Mount Royal Park, and Talon and Cartier parks.Steps from the Glencoe Club, minutes to 17th Avenue’s shops and restaurants, and close to Marda Loop and Mission, this location delivers the perfect balance of community, convenience, and lifestyle. Book your private showing and experience Upper Mount Royal living at its finest. (id:52784)
1615, 1053 10 Street Sw
Calgary, Alberta
Enjoy life in the clouds as you look out from your new home on the 16th floor and soak in the gorgeous rocky mountain views by day and the glowing downtown skyline by night. This move in ready 2 bed, 2 bath *almost* 800 sq ft corner unit condo is filled with natural light thanks to its large windows and south and western exposures. The breathtaking sunsets and twinkling city lights views will never get old. The open-concept layout makes everyday living convenient and entertaining effortless. The living room is bright and inviting and flows into a functional kitchen with a breakfast bar and yes there is room for a table. Step outside onto the generously sized covered balcony where you can enjoy morning coffee, dine al fresco (it’s a great place to BBQ), unwind in the fresh air and take in your urban surroundings. You’ll find two great sized bedrooms, including a primary retreat with its own private 3pc ensuite and a second bedroom with easy access to another full 4pc bathroom making this floor plan ideal for roommates and hosting guests. Timeless vinyl plank flooring runs throughout the unit and in suite laundry means laundry day can be whenever you decide. BONUS: Your condo fees take care of the essentials: electricity, heat, and water/sewer, all rolled in (condo fee is the unit + stall). The excellently located building offers peace of mind and is the epitome of a ‘lock it and leave it’ lifestyle with 24-hour concierge/security services onsite. You’ll also enjoy access to a fully equipped fitness center, bike storage and your own secure, titled underground parking stall so you can say goodbye to scraping your windshield in freezing temperatures. When it comes to location, it doesn’t get much better: the grocery store is literally steps away, and you’re surrounded by some of the city’s best restaurants, coffee shops, pubs, boutiques and nightlife meaning you will always have something to do. Commuting is easy with the c-train and major roadways just minutes away. Ad d in the nearby River pathways for biking or walking, plus the vibrant energies from trendy neighbouring downtown districts like Kensington, and you’ve got the recipe for a truly magical inner-city lifestyle. (id:52784)

