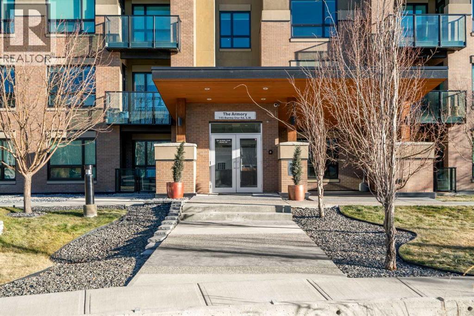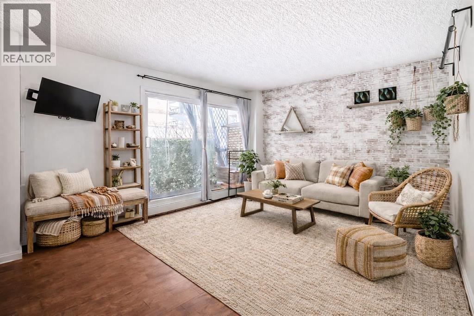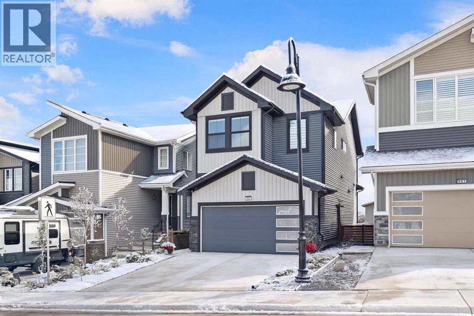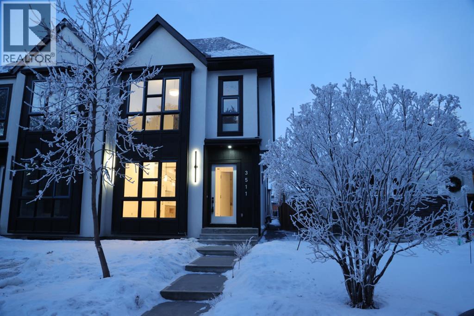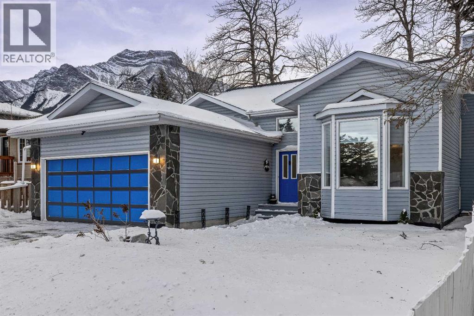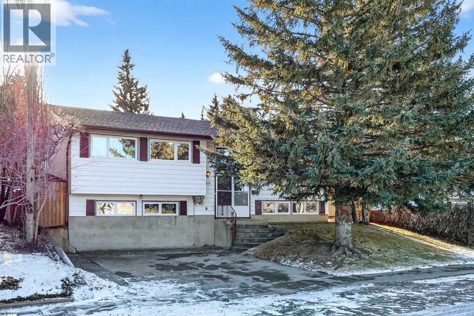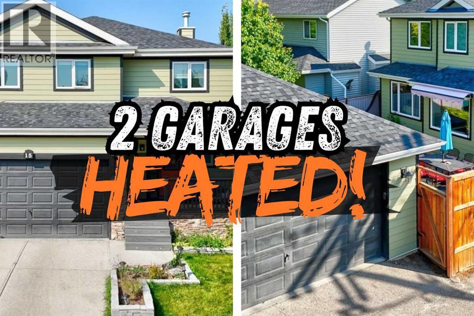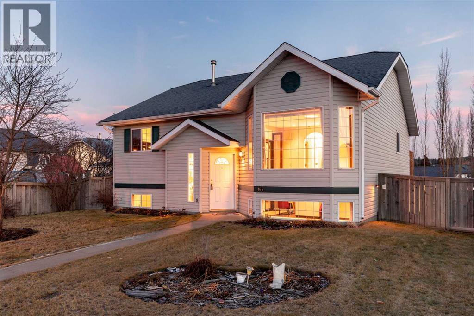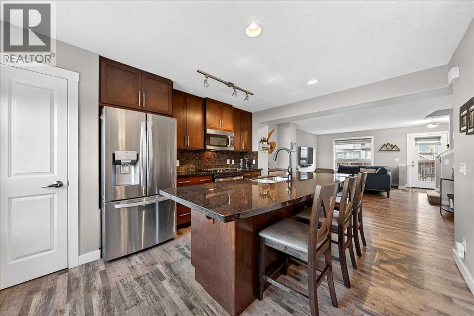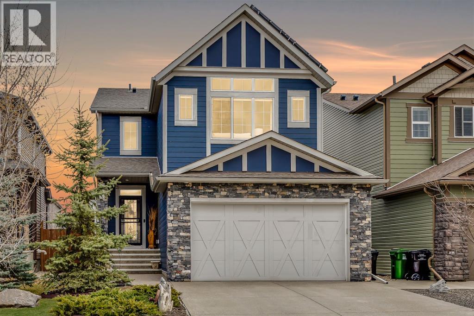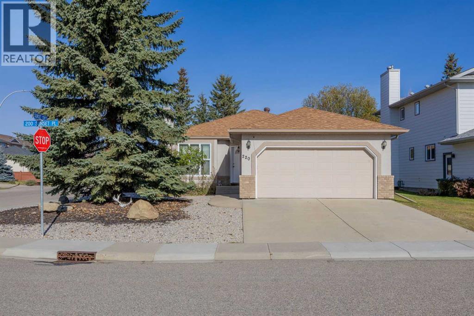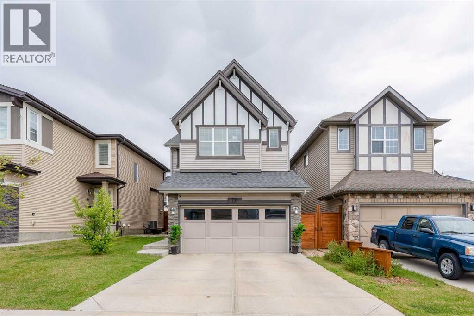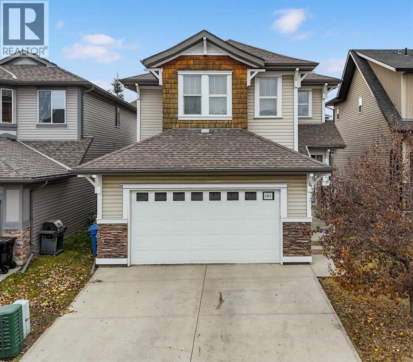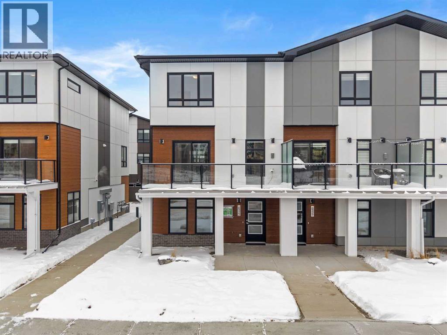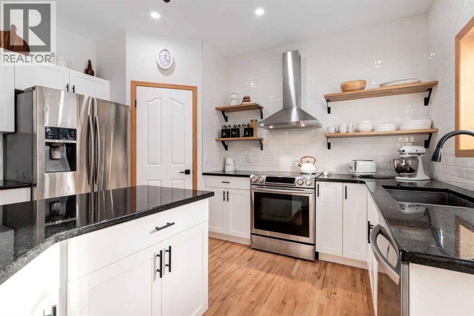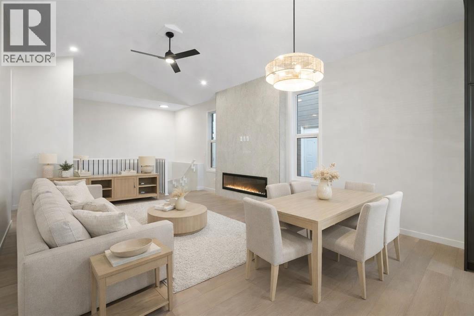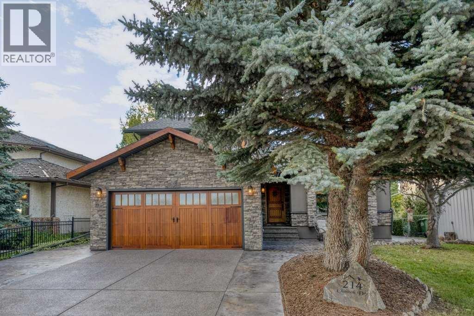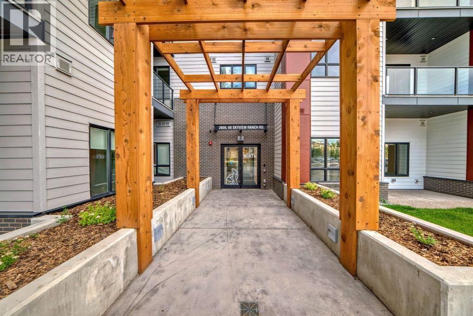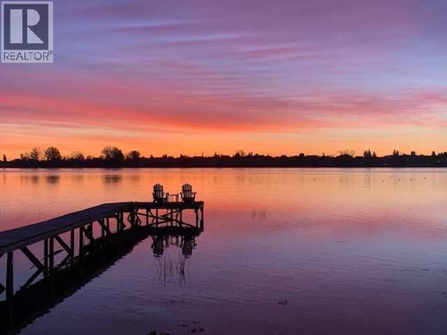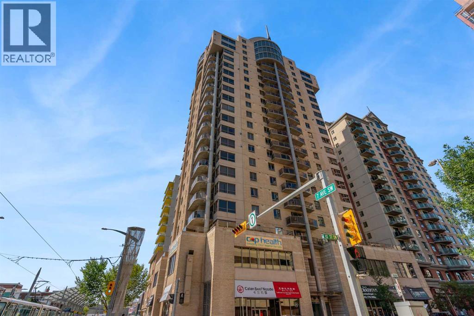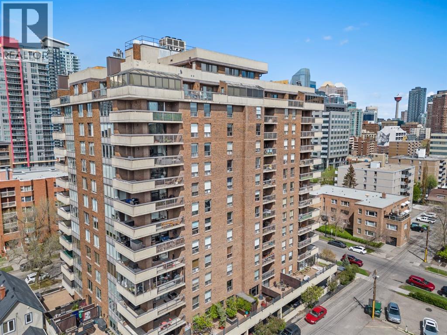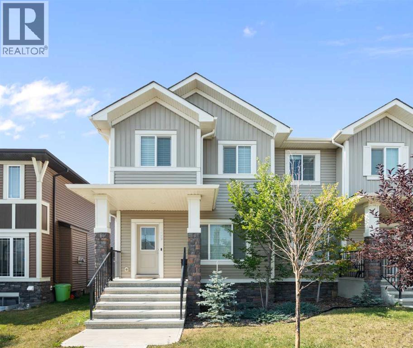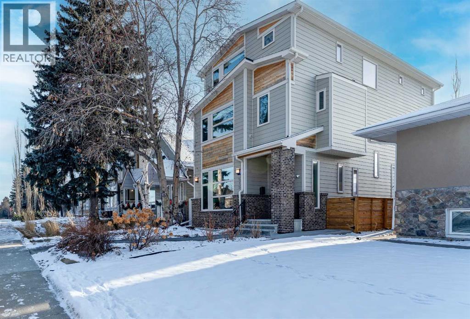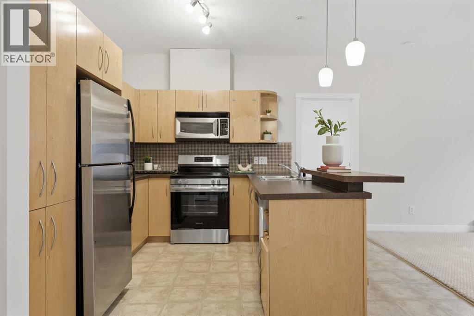105, 145 Burma Star Road Sw
Calgary, Alberta
Welcome to Unit 105 at 145 Burma Star Road SW in The Armory, an elegant and refined ground-level corner residence in the esteemed Currie Barracks community. Spanning 1,161 square feet of thoughtfully designed living space with 9-foot ceilings, this exceptional home features two spacious bedrooms on opposite sides of the condo for added privacy, a private den, and two full bathrooms, achieving an ideal blend of comfort, style, and functionality.Recently painted and with new carpets in the bedrooms, this home is ready for you to move in. As a corner unit, it benefits from more windows than an interior unit, allowing for abundant natural light that enhances the airy atmosphere. The thoughtfully planned interior, accentuated by the generous ceiling height, is warm and inviting, with large windows that showcase the quality finishes throughout. The welcoming living area is anchored by a charming gas fireplace and flows effortlessly onto a private patio equipped with a gas hook-up for your BBQ, creating a perfect setting for outdoor relaxation and refined entertaining.The well-appointed kitchen combines elegance with practicality, offering ample cabinetry and counter space for everyday living and hosting guests. An open dining area conveniently connects the den and kitchen, providing an inviting space for meals and gatherings. The primary bedroom serves as a peaceful retreat, complete with its own ensuite bath, while the second bedroom, situated on the opposite side of the condo, along with the versatile den, provides excellent flexibility for a home office, guest room, or creative space.Convenience is further enhanced by a dedicated laundry room with additional storage, ideal for keeping an organized home. This exceptional property also includes the rare advantage of two titled parking stalls, along with two storage cages conveniently located nearby. The building has central air-conditioning and is pet-friendly, making it an excellent choice for pet owners.Perfect ly situated, the home is just a five-minute walk to Mount Royal University and only a twenty-minute walk to the boutiques, cafés, and renowned restaurants of vibrant Marda Loop. Enjoy a meal across the street at The Inn on Officers Garden, or take a five-minute stroll to Wild Rose Brewery for dinner and drinks at Veranda at The Stables. Parks, scenic pathways, and convenient transit are all close by, providing quick and easy access to downtown Calgary.Combining timeless elegance, exceptional space, and a desirable location, this residence offers a truly elevated lifestyle in one of Calgary’s most sought-after neighbourhoods. (id:52784)
208, 1222 13 Avenue Sw
Calgary, Alberta
OPEN HOUSE Sunday, Feb 1st, 2-4pm**Welcome to Rio Milan — ideally located just steps from the vibrant energy of 17th Avenue, yet quietly set back from the bustle. Thanks to the concrete build, the home offers exceptional soundproofing — a rare urban luxury that lets you enjoy city life without the noise. This is downtown living with breathing room.Inside, a loft-style sliding door and faux brick feature wall adds character and warmth , creating a cozy, yet modern, aesthetic. The newer maple kitchen with smart storage and upgraded SS appliances anchor the space, while the open-concept layout invites personality: bold art, eclectic furniture, and lush plants or a minimalist appeal— make it your own.The thoughtfully designed one-bedroom layout with spacious closets, plenty of open shelving, and a cute laundry nook provides make it comfortable and easy to live in. Step out onto the charming balcony, perfectly styled as a private urban oasis — ideal for morning coffee, tending to plant babies or bird feeders, and unwinding with a glass of wine at the end of the day.Pet lovers will appreciate the very open pet policy, with a fully fenced off-leash dog park just a short walk away. The neighbourhood park is only a few blocks from your door and offers a lighted outdoor skating rink in the winter and shady picnic spots in the summer, adding year-round lifestyle appeal. Weekend routines are effortless with some of the city’s best brunch spots (Galaxy Diner and Monki Bistro), cafés (Good Earth), local pubs (Pig and Duke, Jamison’s), trendy restaurants (Ryoku Japanese Kitchen and Bar, Olea Restaurant, Gaga Pizza, bul Dining Room), and grocery (Co-op, Community Natural Foods, and Kalamata Grocery) all just a stone’s throw away! Practicality meets peace of mind with reasonable condo fees that include heat, water, and sewer, along with secure keyless entry and plug-in parking. Looking ahead, the condo board has planned updates including fresh paint and exterior improvements, as well as the addition of a dedicated garbage shed at the rear of the building — enhancing both curb appeal and day-to-day convenience.A calm, convenient, and character-filled retreat in the heart of the city — Rio Milan offers the best of reliable urban living without compromise. (id:52784)
363 Precedence Hill
Cochrane, Alberta
Experience refined living in this beautifully designed 2023-built home, where timeless style meets everyday comfort. The heart of the home is a bright, luxurious WHITE KITCHEN featuring QUARTZ COUNTERTOPS, STAINLESS STEEL APPLIANCES, DESIGNER TILE, and elegant finishes throughout—perfect for both entertaining and daily living.Upstairs, the stunning primary bedroom is a true retreat offering sweeping VIEWS of Cochrane’s Glenbow Valley and a spa-inspired 5-PIECE ENSUITE complete with a SOAKER TUB, STAND-ALONE SHOWER, DOUBLE VANITY, and generous WALK-IN CLOSET. A stylish BONUS ROOM with a TRANSOM WINDOW bringing in natural light and architectural charm, while two additional bedrooms share a beautifully finished 4-PIECE BATHROOM. The LAUNDRY ROOM conveniently completes this upper level.Thoughtful details continue throughout, including a welcoming BUILT-IN BENCH at the entry, QUARTZ COUNTERS in every bathroom, and an elegant ELECTRIC FIREPLACE creating a cozy focal point in the main living area.The UNFINISHED WALKOUT BASEMENT offers endless potential with a BATHROOM ROUGH-IN and direct access to a PRIVATE LOWER DECK. Outside, enjoy your fully fenced EAST-FACING BACKYARD, lined with trees and featuring two outdoor living spaces—an UPPER DECK with PRIVACY SCREEN and a LOWER PATIO, both with STUNNING VIEWS of the valley.Located within walking distance to the river valley, parks, schools, and amenities, with quick access to the Rec Centre, shopping, and more, this home offers elevated living in a peaceful, scenic setting—a perfect blend of luxury, lifestyle, and location. (id:52784)
3511 42 Street Sw
Calgary, Alberta
Timeless design, modern comfort, and everyday function come together on a quiet tree-lined street in this stunning new home in GLENBROOK. With expansive windows, warm natural materials, and elevated finishes throughout, it’s crafted for family living in one of Calgary’s most established neighbourhoods. Step in from the covered entry to a bright foyer with sight lines across the open main floor, where light oak hardwood carries seamlessly through the principal rooms. The front dining room is anchored by a custom feature wall, setting the tone for the thoughtful millwork found throughout. An elevated powder room greets you upon entering & provides privacy & convenience through a hidden door. At the heart of the home, the chef-inspired kitchen blends beauty with purpose—two full pantries, crisp white uppers over matching oak lowers, a striking waterfall quartz island, exposed beams and professional KitchenAid appliances including a flat gas cooktop, built-in wall oven, and French-door fridge. Clean lines, elegant lighting, and generous prep space make this a true culinary hub. A well-designed butlers pantry & mudroom with custom built-ins keeps everyday essentials organized, The floor plan flows naturally into the inviting living room, where custom coffered ceilings & built-ins frame a cozy gas fireplace & create the perfect space to unwind or gather with friends & family. Large windows and an 8’ sliding patio door pull in west light and open directly to the backyard for easy indoor/outdoor living. Step outside to a sun-soaked west-facing backyard, complete with a large rear deck and BBQ gas line, ready for late summer evenings & weekend gatherings. A double garage plus a striking exterior finished in stucco & Hardie-board siding complete this exceptional property. Head up the alluring hardwood stairs to find more of the same hardwood floors & a thoughtfully placed built-in desk that creates the perfect homework zone or dedicated home office. A spacious laundry roo m with quartz countertop, pre-wash sink, plus extra storage ensures the second floor is as practical as it is comfortable.Retreat to the serene primary suite, where vaulted ceilings lift the space and morning sun pours through oversized windows. The ensuite reads like a private spa, offering a massive walk-in shower with body jets, (roughed in steam shower), double sinks, a deep free-standing soaker tub, & beautifully curated tile throughout. A custom walk-in closet completes the sanctuary. Two additional bedrooms sit down the hall. One even features its own custom built in closet.The lower level flexes effortlessly with family life—an expansive Rec room with custom built-in TV wall, a generous flex/rec area with a full wet bar, plus an additional bedroom and full bath, ideal for guests, teens, or extended family. Located close to schools, parks, playgrounds, shopping, transit, & major routes—offering a perfect blend of community charm & everyday convenience. (id:52784)
11 Mt Mcgillivary Drive
Exshaw, Alberta
Welcome to your mountain retreat in the heart of the Bow Valley. Located just 15 minutes from Canmore, this spacious and move-in-ready 5 bedroom, 3 bathroom home is thoughtfully designed for both family living and entertaining, offering an exceptional blend of comfort and functionality.Upon entry, you are greeted by beautiful hardwood flooring and a bright front living room filled with natural light offered by large bay windows. The upper level features a modern, open-concept kitchen renovated in 2025, seamlessly flowing into a formal dining area and a cozy breakfast nook—perfect for both everyday living and hosting guests. The primary bedroom offers a walk-in closet and private ensuite, while the additional bedrooms on this level are ideal for children, guests, or a home office.The fully developed lower level provides a warm and inviting family room complete with a gas fireplace, ideal for cozy winter evenings. Featuring two additional bedrooms and a full bathroom, all enhanced with in-floor heating for year-round comfort.Practicality and peace of mind are prioritized with a dual sump pump system—one located at the front of the basement and one at the rear—each operating on independent power and drainage, complete with battery backup and both primary and secondary pumps.Car enthusiasts and hobbyists will appreciate the oversized double garage, recently upgraded with epoxy flooring, built-in storage, and workbench. Lastly, step outside to an expansive, fully fenced, and private backyard—perfect for children and pets—featuring a raised deck with gazebo, ideal for summer barbecues and relaxing evenings under the stars.Situated in a family-friendly neighborhood, this home offers small-town charm with convenient access to the amenities, recreation, and outdoor lifestyle of the Bow Valley. (id:52784)
5315 Valiant Drive Nw
Calgary, Alberta
Opportunity is Knocking!!! A Rare Find!!! A large 1658 sq. ft. home livable as is, update, or renovate to your hearts content. This BILEVEL style home means LARGER basement windows. The massive family room with OPEN BEAM and VAULTED CEILING, as well as a natural stone FIREPLACE, is open to the kitchen and becomes the HEART OF THE HOME. A perfect spot for memory making! The ample sized kitchen allows room for a family table, features plenty of cupboards and drawers as well as a built-in PANTRY with pull out shelves. The large living room, dining room and 3 bedrooms up all feature newer hardwood floors. Step out to the large COVERED south facing DECK with a gas line barbeque hook up, a perfect shelter from snow, rain and summer heat. From the foyer and down the staircase you will find the massive recreation room, a separate den, a 4th bedroom as well as a 3 piece bathroom. From the family room, down the spiral staircase you will find the FLEX room and another 3 piece bathroom. This area with a separate gas furnace is ready for your creative ideas. Roof shingles replaced in 2022. Outside into the SUNNY SOUTH FACING BACKYARD, ready for your enjoyment and summer garden. The HEATED and OVERSIZED (25'4" x 23'4") garage will house your vehicles and leave you plenty of room for your work space. A short 5 minute walk to fabulous BOWMONT PARK, a 405 acre natural environment park along the north bank of the Bow River, allows you and your family plenty of enjoyable outdoor time, so close by! 3 schools nearby, Marion Carson K-6 Regular and K-4 Chinese Mandarin (Public), F E Osborne 6-9 Regular and Early French Immersion (Public), St. Vincent de Paul Regular Elementary and Jr High (Separate). All of this in the fantastic and highly DESIRABLE community of VARSITY! (id:52784)
15 Chaparral Crescent Se
Calgary, Alberta
Rare Lake Chaparral opportunity with TWO oversized heated double garages, one front attached and one rear detached. Over 2,450 sq ft of developed space, with major exterior upgrades already done: Hardie Board siding, New Roof, New windows and doors. In-floor heat in the basement and both garages plus A/C for summer comfort. Functional layout with open main floor, generous kitchen workspace with under-cabinet lighting and built-in microwave, corner gas fireplace, bonus room, upper laundry, 3 bedrooms up, flex room down and 4 total bathrooms. Sunny west-facing yard with composite deck and low-maintenance landscaping. Just one block to lake access and walking distance to two schools, parks and pathways, with quick access to shopping, Fish Creek, golf and transit. A standout for buyers who need rare, heated garage space to build, store, create, or run a home business, with year-round Lake Chaparral living at your doorstep. (id:52784)
165 Quigley Drive
Cochrane, Alberta
5 Bed | 3 Full Bath | Office | Walkout Basement | 24x24 Garage | Welcome home to this spacious bi-level offering over 2,300 sq.ft. of total living space! Perfectly designed for large families, this carpet-free home features 5 bedrooms, 3 full baths, and a flexible office space. MAIN FLOOR: Peninsula kitchen with tons of counter space leading to a massive 33x10 rear deck spanning the width of the house. Three bedrooms up, including a primary with a 4pc ensuite. WALKOUT BASEMENT: Developed to a high standard with a large family room, two generous bedrooms, and a full 4pc bath. BONUS ROOM: A bright basement office offers excellent flexibility as a potential 6th bedroom or hobby room. EXTERIOR: Enjoy the sunshine in the South-facing yard featuring a 24x24 detached double garage. Located steps from local schools, Bow River, and surrounded by walking trails and parks. This is the turnkey family home you have been waiting for! Book your showing today to see why Living in Cochrane is Loving where you Live. (id:52784)
37 Aspen Hills Terrace Sw
Calgary, Alberta
IF YOU’RE LOOKING FOR A WELL-KEPT TOWNHOUSE WITH A DOUBLE ATTACHED GARAGE IN THE HEART OF Aspen Woods, this home deserves your attention. Set in a quiet, established pocket surrounded by SCHOOLS, GREEN SPACE, AND WALKING PATHS — with quick access to both 17th Avenue and Stoney Trail — the location is central in the way that makes daily life easier, not louder.The main floor knows exactly what it’s doing. The kitchen confidently takes centre stage, finished with rich dark cabinetry, STONE COUNTERTOPS, a slate mosaic backsplash, and a GAS RANGE that feels right at home. The curved edge of the island is a small detail with BIG payoff — more comfortable seating, better flow, and the kind of layout where people naturally gather without being told where to stand. This is the space where friends linger, conversations overlap, and hosting feels relaxed rather than orchestrated. Light fills the room throughout the day, giving the entire level a warm, inviting energy. Upstairs, the planning continues to impress. TWO GENEROUSLY SIZED BEDROOMS each have their own ENSUITE AND WALK-IN CLOSET — a rare setup that works beautifully for guests, roommates, or long-term living. Ceiling fans in both bedrooms, classic stone-and-tile bathroom finishes, and a dedicated UPPER-LEVEL LAUNDRY ROOM WITH STORAGE keep everything efficient, contained, and exactly where you want it. The lower level offers practical space for storage or a home gym and connects directly to the DOUBLE ATTACHED GARAGE, keeping daily routines seamless year-round. Behind the scenes, the home has been thoughtfully kept current — with a NEW FURNACE and WASHER/DRYER installed in 2019, and a REFRIGERATOR and DISHWASHER replaced within the last two years. Details like USB outlets, timer switches on bathroom fans, and a recently updated kitchen faucet quietly confirm what’s already clear: this home has been THOUGHTFULLY MAINTAINED, not just lived in.This is a confident, comfortable home in one of Calgary’s most establ ished west-side communities — clean, classic, and ready to be enjoyed. Amazing perks include minutes to all amenities at the Aspen Landing shopping center, West Side Rec minutes away, C-train access just up 17th Avenue and the escape to the mountains down the street with Stoney Trail close by for both commuting and weekend trips. Come see why this one feels so easy to say yes to. (id:52784)
278 Legacy View Se
Calgary, Alberta
Welcome to 278 Legacy View SE — where showhome-level design meets real life.This is not your average house. This is a former Stepper Homes showhome, meticulously maintained and loaded with premium finishes you simply don’t see anymore. With 3 bedrooms + den, 2.5 bathrooms, and nearly 2,400 sq. ft., this home delivers space, style, and substance — no compromises.From the moment you walk in, the craftsmanship speaks for itself. Professionally designed interiors feature custom valances, designer wallpaper, and detailed hardwood inlay work that elevate the dining and living spaces instantly. 9-foot ceilings and engineered hardwood create an open, upscale flow that feels both polished and welcoming.The kitchen? A statement. Chef-inspired and built to perform, it showcases Ogee bevelled granite countertops, full-height two-tone cabinetry, and a bright walk-through pantry with window. The premium appliance package includes a gas cooktop, built-in oven, French-door refrigerator, and chimney hood fan — perfect for everyday living and serious entertaining alike. The dining area connects seamlessly to the sun-filled living room, anchored by custom millwork and an upgraded electric fireplace with heat blower.Thoughtful upgrades continue throughout the main floor: 8-foot doors, Heritage casings, knockdown ceilings, premium hardware, and a private den with custom glass barn doors — ideal for a home office or flex space.Upstairs, the home truly shines. The west-facing vaulted bonus room delivers height, light, and drama — perfect for movie nights, entertaining, or relaxing after a long day. The primary suite feels like a boutique hotel, complete with a spacious walk-in closet and a spa-inspired 5-piece ensuite featuring Kohler fixtures, dual sinks, a deep soaker tub, a fully tiled shower, and heated tile floors with a dedicated control unit. Two additional bedrooms, a full bath, and an upper-floor laundry room with added cabinetry round out the level.This home represe nts over $100,000 in upgrades, including: Built-in Sonos speaker system, Enhanced plumbing and lighting packages, Full blind package, Custom built-ins in both the office and mudroom, Upgraded baseboards and trim throughoutOutside, the professionally landscaped backyard offers a covered patio for effortless outdoor living. The curb appeal is just as strong, with an exposed aggregate driveway, natural stone accents, and a wrought-iron security door. Add in a 20-panel bi-directional solar system delivering approximately $300/month in electricity savings, plus central air conditioning, and this home checks every box.Located in the heart of Legacy, you’re steps from parks, schools, shopping, and scenic walking paths — a community built for families and long-term living.Meticulously cared for. Completely move-in ready. Former showhome quality without the wait. Homes like this don’t come up often.278 Legacy View SE isn’t just a house — it’s the one. (id:52784)
220 Sunset Place
Okotoks, Alberta
OPEN HOUSE THURSDAY JAN 22, 5-6PM** Bungalow living in one of Okotoks best neighbourhoods! Located in the Suntree community on the north side of town - easy for commuting, close to shopping, schools, parks, pathways and amenities. This charming home has been well taken care of by the same owner for the last 20 years, new windows (5yrs), new HWT (5yrs), Stucco siding (5yrs), Shingles (6yrs). This fully finished bungalow offers over 1500 SQFT above grade, main floor laundry, a spacious primary featuring a 4 pc ensuite bathroom, 2 additional bedrooms and a second 4 pc bathroom. The L shaped kitchen has white cabinetry, ample counter space, pantry and a window looking into the sun room that has infloor heating, vaulted ceiling and a gas fireplace. The living room has a large bay window that floods the space with natural light, a gas fireplace and flows into the dining room. The fully finished basement has a massive family/ rec space, 3rd full bathroom with soaker tub, office/den/craft room and a large storage room. Enjoy the home as-is or invest with confidence and make it your own in a value-supported neighbourhood. Located on a corner lot, giving you extra space - the low maintenance landscape will leave you with extra time to enjoy sitting on the large deck & patio spending time with family. (id:52784)
72 Walden Heights Se
Calgary, Alberta
*** OPEN HOUSE JAN 24 FROM 1:00 PM TO 3:00PM***Welcome to this beautifully well-maintained home nestled in the vibrant community of Walden. Thoughtfully designed for both functionality and comfort, this home offers an ideal layout for families and professionals alike. The main floor features an inviting open-concept floor plan, complete with a dedicated office—perfect for remote work or study. The kitchen and living areas flow seamlessly, ideal for both everyday living and entertaining. Upstairs, you'll find three spacious bedrooms, including a generously sized primary suite, as well as a huge bonus room that offers versatile living space for a media room, play area, or second family room. The home includes 2.5 bathrooms and an unfinished basement with rough-ins already in place for a future bathroom—offering potential to expand your living space to suit your needs. Enjoy added convenience with a double attached garage and recent renovations that include brand-new carpet throughout. The backyard is a true retreat, complete with mature trees, a pergola, and a deck—perfect for relaxing or hosting summer gatherings. Ideally situated steps away from Walden Park and Walden Fields with scenic walking trails and green space, this home also offers easy access to nearby schools, Legacy shopping plaza, and major routes including Stoney Trail and Macleod Trail. This is your opportunity to own a move-in ready home in a growing, amenity-rich community ***Photos Taken During The Summer*** (id:52784)
134 Autumn Gardens Se
Calgary, Alberta
**OPEN HOUSE Sat+Sun** LOCATION, LOCATION, LOCATION! Welcome to your Custom Jayman Built 'Dream Home' in the highly sought-after LAKE Community of Auburn Bay. This 3 bed + 2.5 bath Detached home has over 2300 Sq FT, offering exclusive Lake Access and a RARE location backing onto Green Space with South-Facing views. Walking distance to 2 Elementary Schools, this is truly one of the most desirable locations in the community. This home features an appealing OPEN-CONCEPT Floor Plan with over 1084 sq ft on the main level, centered around an expansive kitchen with a massive island — ideal for everyday living and effortless entertaining. The South-Facing Living Room and Primary Bedroom overlook the tranquil Green Space, offering privacy and year-round natural light. A convenient main floor Laundry Room with a brand new LG Washer & Dryer combo. Extensively REMODELED one year ago, the home showcases Fresh Paint, Light-Oak LVP flooring, upgraded Railings, and refreshed finishings throughout. The upper level features a HUGE Bonus Room with adjoining Flex Space, a Spacious Primary Bedroom Suite with 4 pc-ensuite Bath, Jetted Tub and WIC, along with 2 additional generous sized bedrooms and a full 4-pc bath. The South Facing backyard offers a large Patio with a BBQ gas line, perfect for outdoor cooking and relaxation. The unfinished basement offers high ceilings with ample natural light coming from the egress windows. The lower level of the home can be developed to your imaginative design. Situated in one of Calgary’s Premier LAKE communities, residents of Auburn Bay enjoy access to a 43-acre private lake, offering residents-only access to swimming, paddle boarding, kayaking, fishing, beach days, and summer social events. Book your showing today! (id:52784)
8323 8 Avenue Sw
Calgary, Alberta
*OPEN HOUSE: Saturday and Sunday from 2-4PM. Head to the Showhome for access: 821 & 823 – 81 Street SW* Welcome to 8323 8 Avenue SW, a beautifully designed home located in the desirable West 83rd community by Trico Homes in Calgary. This residence features a thoughtful layout with modern finishes and well-planned living spaces that transition smoothly from one area to the next.Walking in, you are welcomed by a charming foyer that leads to a perfectly positioned office space, ideal for working from home or studying. From there, you can head up to the open-concept main level, where a bright and inviting living area connects seamlessly to a contemporary kitchen complete with a large island, updated appliances, and ample counter space. This level is designed for both everyday comfort and effortless entertaining. The living area extends to a private balcony, creating a wonderful spot to enjoy Calgary’s long sunny days. Large windows throughout enhance the airy atmosphere by allowing natural light to fill each room.The upper level offers comfortably sized bedrooms that provide both privacy and tranquility. The layout maximizes space while maintaining an open feel, and the bathrooms and shared areas continue the modern aesthetic showcased on the main floor, giving the entire home a cohesive and refined look.Outside, the property benefits from its setting in a community that blends convenience with residential charm. Residents enjoy close proximity to amenities, shops, services, and transit, making daily routines simple and efficient. The neighborhood is known for its thoughtful design and balanced mix of suburban comfort and urban accessibility.Whether you are seeking a home suited to everyday living or a space that accommodates entertaining and lifestyle flexibility, 8323 8 Avenue SW offers an exceptional opportunity to experience modern townhome living in a highly regarded Calgary community. Book your private showing today and discover all this home has to offer. (id:52784)
13 Bow Ridge Link
Cochrane, Alberta
Perched on a hill and just steps from the pathway system, this beautifully renovated home is the kind of place that immediately feels right. Sunlight pours through large windows on both levels, filling the home with warmth and creating a space that feels open, calm, and easy to live in.The main floor is where daily life naturally gathers. The kitchen has been thoughtfully updated with refreshed cabinetry, new tile backsplash, open shelving, and modern hardware, blending style with function. Refinished hard wood floors, updated lighting, and fresh paint throughout give the home a cohesive, move-in-ready feel. The living room is anchored by a stunning natural stone fireplace that stretches to the ceiling, creating a space you will love coming home to.Upstairs, the fully renovated main bathroom and ensuite feel spa-inspired with custom tile work including shower niches, modern cabinetry, and timeless finishes. Even the powder room has been refreshed, reflecting the care that has gone into every detail of this home.Downstairs offers incredible flexibility. A brand new, beautifully finished two-bedroom legal walkout suite with its own furnace and new appliances creates space for extended family, guests, or an excellent mortgage helper. Whether this level supports your lifestyle or your long-term plans, it adds meaningful value and opportunity.Outside, the southwest-facing backyard feels private and peaceful, surrounded by mature trees and natural landscaping. Enjoy sunny afternoons on the large deck with gas BBQ line, relax under the metal gazebo, tend to the raised garden beds, or let the dog roam freely in the dedicated run. In the front yard, new sod was laid, the deck refurbished with new boards and modern railing installed all to enhance your curb appeal, while updated exterior lighting adds both charm and function.Practical upgrades complete the picture, including an electric vehicle plug-in, sump pump, water softener, updated door hardware, newer applia nces, Nest thermostat and doorbell and security cameras.This is more than a house. It is a home that has been cared for, improved, and thoughtfully prepared for its next owners. All that is missing is you. (id:52784)
147 Marmot Grove Nw
Calgary, Alberta
Welcome to 147 Marmot Grove NW, where refined design meets relaxed luxury in the heart of Glacier Ridge - one of NW Calgary’s most sought-after new communities. This home isn’t just a place to live; it’s a lifestyle. Think quiet morning coffee overlooking the environmental reserve, golden hour dinners on the patio with no neighbours behind, and the ease of single-level living that still offers space for family, guests, and entertaining. From the moment you step inside, light pours through soaring VAULTED CEILINGS that crown the OPEN CONCEPT main floor. The living, kitchen, and dining areas flow together effortlessly, creating a sense of airiness and connection. Every detail feels elevated, from the 8' interior doors to the luxury vinyl plank flooring that stretches seamlessly throughout. At the center of it all is a CHEF’S KITCHEN designed for both beauty and purpose. Two-toned cabinetry in taupe and dark grey, Delta champagne bronze hardware, and a custom hood fan set a rich, modern tone. The OVERSIZED ISLAND is not only a gathering place - it’s brilliantly functional, with banks of deep drawers for organized, easy-access storage. A farmhouse sink, APPLIANCE GARAGE, and six-burner gas range complete the culinary experience, while direct access to the rear patio invites effortless indoor-outdoor living. The living room feels warm yet sophisticated, anchored by a fully tiled electric fireplace - a natural focal point for cozy nights in or weekend gatherings. Just off the main area, the primary suite is designed as a true retreat - it’s connected to everything you need: a walk-in closet, laundry area, and a SPA INSPIRED ENSUITE that feels straight out of a boutique hotel. Enjoy a custom tiled shower with a rainfall head and wand, a soaker tub, quartz countertops, and walls wrapped in elegant tile. Every finish, every fixture whispers “relax, you’re home.” Downstairs, the FULLY DEVELOPED BASEMENT extends your living space beautifully with three additional bedrooms, a f ull bath, and a versatile rec room - perfect for a home gym, movie nights, or a cozy guest retreat. Outside, the stone and JAMES HARDIE BOARD exterior offers timeless curb appeal, while the great-sized yard and peaceful backdrop of the environmental reserve create the kind of PRIVACY and natural connection that’s rare in the city. The community of Glacier Ridge offers rolling landscapes, wide open skies, and thoughtfully planned streetscapes. You’ll find parks, walking paths, playgrounds, and new amenities taking shape all around you - just minutes from established conveniences, yet surrounded by quiet and space. Every inch of this sprawling bungalow is a testament to thoughtful design and modern living. It’s a home that celebrates both beauty and function - perfect for those who want to live stylishly, comfortably, and connected to nature. Experience the feeling of home, elevated. Schedule your private showing today. *Some photos are virtually staged.* (id:52784)
214 Chinook Drive
Cochrane, Alberta
Discover a luxury lifestyle where quality, convenience and nature collide. This fully renovated family home is located directly across from the tri-schools and backs onto the historic Cochrane Ranche in the town's most sought-after community, Cochrane Heights. Exquisitely appointed, this home was completely transformed in 2014 and new shingles were just done in 2025. Its tasteful selections and high end finishes include a solid wood front door, oak hardwood and ceramic tile flooring throughout the main level. A vaulted ceiling spans the living room and formal dining area for a dramatic first impression. The kitchen boasts an upscale farmhouse esthetic with beaded panel shaker cabinets, a lit panel valence, granite perimeter counters, butcher block island with a vintage tin detail and a gorgeous apron front farm sink. There is a top of the line stainless appliance package including an induction stove and ample storage. A sunken family room is the perfect place to unwind in front of the wood burning fireplace (with gas assist) while taking in the beautiful views behind. Also on the main level is a cozy office with an elegant privacy window, while down the hall a practical powder room and laundry combo is appointed with tile wainscotting. Upstairs you will find three bedrooms, including the primary suite with its stunning mountain views, a walk-in closet and luxurious ensuite bathroom featuring a vintage inspired vanity, free standing shower, heated floors and incredible Victoria + Albert soaking tub. The main bathroom that serves the kids bedrooms includes granite counter top, subway tile around the bath/shower and heated tile floors. The basement is fully developed and includes fabulous built-ins and millwork including a pull down murphy bed. A generously sized 4th bedroom is ideal for guests who will love the exquisite bathroom with heated tile floors, a spacious steam shower with rain shower head and a bench seat. The outside of this home is equally as impressive with acrylic stucco and cedar accents, defining this home's presence and mountain inspired appeal. There is a fantastic exposed aggregate driveway with a poured concrete walkway that surrounds the house, providing both front and back patio areas to enjoy the birds singing and the rustling of the leaves in your yard. The heated garage has Swisstrax flooring and a man door to the side yard. This property is truly a gem offering an unparalleled level of privacy, access to recreation, schools and is walking distance to downtown. The extensive trail system behind the house connects all of Cochrane, through to the Big Hill Springs and a remarkable bird preserve area where nature lovers study this ecologically rich landscape. Don't miss your opportunity to own a move-in-ready home on one of Cochrane's most sought-after streets, thoughtfully designed for your family's enjoyment for years to come. (id:52784)
2613, 60 Skyview Ranch Road Ne
Calgary, Alberta
Welcome to Skyview North, where elevated living meets everyday convenience. This bright Top-Floor 2-Bedroom, 2-Bathroom condo offers over 700 square feet. of thoughtfully designed living space in the vibrant community of Skyview Ranch. Step inside to discover a modern open-concept layout featuring luxury vinyl plank flooring, a designer lighting package, and upgraded finishes throughout. The gourmet kitchen is a standout, boasting stainless steel appliances, soft-close cabinetry, and quartz countertops—perfect for both casual meals and entertaining guests. The primary bedroom includes a walk-through closet and a private 3-piece ensuite, while the second bedroom offers flexibility as a guest room, home office, or creative space. Additional highlights include in-suite laundry, window coverings, and a private balcony ideal for relaxing at the end of the day. Enjoy the convenience of a titled parking stall and a well-managed complex. Located just steps from Sky Point Landing, green spaces, and playgrounds, and offering quick access to Stoney Trail and Deerfoot Trail, this location makes commuting and daily errands a breeze. Don’t miss this opportunity to own a top-floor gem in Skyview North—book your private showing today! (id:52784)
732 West Chestermere Drive
Chestermere, Alberta
Experience lakefront luxury at one of Chestermere’s most coveted addresses. This superbly renovated walkout bungalow boasts 3,670 Sq Ft of beautifully developed living space on West Chestermere Drive. It combines timeless design with modern elegance, offering breathtaking lake views from nearly every room. Inside, soaring 10-foot ceilings and expansive windows flood the home with natural light. Italian tile, installed by a renowned European craftsman, sets the stage for exceptional finishes throughout. The heart of the home is the massive Legacy kitchen, showcasing satin black and walnut cabinetry, walnut island, striking quartz waterfall countertops, and top-tier Wolf & Thermador appliances, complete with a butler’s pantry. Check out the cutlery drawer! The kitchen flows seamlessly into the great room, anchored by a gas fireplace with a custom Italian-tile surround, and extends outdoors through patio doors to a spacious deck—perfect for entertaining or simply soaking in the lake views. The primary suite is a private retreat featuring deck access, a spa-inspired ensuite with a book-matched walnut vanity, European enamel cast iron sinks, heated tile floors, and a deluxe shower with body jets and an oversized rain head. A striking office with double black entry doors and a feature wall offers style and functionality. The walkout lower level is designed for entertaining and versatility, with a sunny family room, wet bar (with potential to convert into a second kitchen), a spacious bedroom, 1 & half bathrooms, and a large gym that could easily be reconfigured into two additional bedrooms. Outdoors, enjoy a triple-car garage. A sprawling lakefront lot with mature trees for privacy, large hot tub ready Gazebo, wonderful for entertaining, 75-ft dock, and a rare boathouse. Meticulously crafted for those who treasure comfort with elegant sophistication and appreciate want to claim their own “little piece of paradise.” Experience the ultimate in year-round outdoor livin g on fabulous Lake Chestermere. (id:52784)
2003, 683 10 Street Sw
Calgary, Alberta
Unparalleled, Spectacular PANORAMIC VIEWS of the mountains, Bow River, and sparkling city lights! This nearly 1,600 sq. ft. luxury condo offers 2 bedrooms plus a den, 2 full baths, and 2 secure titled, underground parking stalls. Beautifully updated with hardwood floors, new carpet, fresh paint, and custom window coverings. Expansive windows fill the open living space with natural light, highlighting the raised panel cabinetry, granite countertops, pot lighting, and quality finishes throughout. Enjoy year-round comfort with full air conditioning and the sought-after south and west exposure. Ideally located in West Downtown with the Kerby LRT station right at your doorstep, and just steps to Shaw Millennium Park, river pathways, and all the conveniences of the city. Easy in-and-out access to downtown makes this the perfect urban retreat. This is the place to "right-size"! (id:52784)
1150, 1001 13 Avenue Sw
Calgary, Alberta
OPEN HOUSE Saturday April 5, 12 - 3 PM. Spacious and Bright SW Corner Unit in The Royal Oak. Offering 1587 Sq Ft with an Open Concept Floor Plan, 2 Bedrooms, 2 Bathrooms and 2 Titled Parking with storage lockers. Huge Wrap Around Balcony, Central Air Conditioning, In suite Laundry and storage room. Indoor Wood Burning Fire Place. The Kitchen Features Kitchen Kraft Cabinets, Ample Counter space and raised eating bar. Updated Luxury Vinyl Plank Flooring throughout. Large Primary Bedroom Offers a Walk in Closet and Full Ensuite Bathroom. Amenities of Royal Oak Include a fitness Centre, Social Room, Guest Suite, Bike Room, and Car Wash. Walking distance to grocery stores, restaurants, cafes and the vibrant 17 Ave SW. (id:52784)
133 Heartland Boulevard
Cochrane, Alberta
Welcome to 133 Heartland Boulevard in Cochrane. This beautifully designed 1,488 sq. ft. duplex, built by award-winning builder Pacesetter by Sterling Homes, combines modern style with practical function in the family-friendly community of Heartland.The home features a bright, open-concept layout with upgraded luxury vinyl plank flooring and a contemporary colour palette. The spacious kitchen is equipped with stainless steel appliances, quartz countertops in both the kitchen and bathrooms, and plenty of cabinetry for storage. The main floor flows seamlessly from kitchen to dining to living space, creating the perfect environment for everyday living and entertaining.Upstairs offers three generously sized bedrooms and two and a half bathrooms, including a serene primary suite with a walk-in closet and private ensuite. Every window is finished with upgraded roller shades, including blackout blinds in all bedrooms for a restful night’s sleep. The unfinished basement provides endless possibilities, ready for your personal touch.The property is fully landscaped and includes a double-car concrete parking pad at the rear. There is also Air Conditioning for the warmer days. Heartland is a vibrant community known for its open green spaces, parks, playgrounds, and walking paths. Families appreciate the nearby schools, shops, and restaurants, while commuters love the easy access to Highway 1A for quick trips into Calgary or west to the mountains. With the Rocky Mountains as a backdrop, Heartland offers the best of Cochrane living—nature, convenience, and community spirit. (id:52784)
515 21 Avenue Ne
Calgary, Alberta
Check out the Virtual Tour of this exceptional custom-built home in Winston Heights. Perfectly positioned on a quiet street with quick access to downtown, Deerfoot Trail, schools, and shopping, this stunning three storey residence offers the ideal blend of luxury, functionality, and energy efficient space.Thoughtfully crafted with eco conscious features throughout, the home includes in floor heating on all levels, spray foam insulation, and triple pane heat deflecting windows. Each floor has dual zone temperature controls. Spanning approximately 3,200 square feet of fully finished living space, the open concept layout is flooded with natural light thanks to numerous windows and a sunny south facing backyard.The main floor welcomes you with a stylish front entrance featuring a built in bench beside a flexible office or study space. Wide plank hardwood flooring carries through the main and upper levels, leading into a beautifully designed living area with a sleek gas fireplace and custom built ins. The chef inspired kitchen is the heart of the home, complete with stainless steel appliances, quartz countertops, a gas range, extensive cabinetry, and a massive island with seating that is perfect for entertaining.Upstairs, the primary retreat is a true sanctuary, offering a luxurious five piece ensuite with double sinks, a large soaker tub, and an oversized glass steam shower. A spacious second bedroom, a full bathroom, and a conveniently located laundry room complete the second level. The third storey features a generous bonus or family room, a third bedroom, and another full bathroom, making it an ideal space for guests, teens, or a private retreat.The builder finished basement adds even more versatility with a cozy media or TV area, built in shelving and workspace, a fourth bedroom, and a full bathroom. To finish off the basement, you have a built-in hidden wine cellar. Meticulously maintained with a recently replaced new furnace and circulator heads for the in -floor heating that should last another 10-15 years.Step outside to a backyard with a well designed garden bed surround an oversized deck accessed directly from the living room sliding doors. The fully fenced yard offers both beauty and privacy, while the double detached garage features dual sided doors, with an additional door to drive through and park a well sized RV, trailer or more.With four bedrooms, five bathrooms, exceptional craftsmanship, and high end finishes throughout, this home is a rare opportunity for those seeking modern luxury, comfort, and sustainability in one of Calgary’s most desirable inner city communities. Book your private showing today. (id:52784)
125, 69 Springborough Court Sw
Calgary, Alberta
Welcome to this bright and spacious 2 bedroom, 2 bathroom ground-floor unit in an unbeatable location. Offering 816 square feet of well-designed living space, and nearly 9 ft ceilings, the home features a smart split-bedroom layout—placing bedrooms on opposite sides of the unit for privacy, making it perfect for roommates, guests, or families. Step directly onto your private patio with a gas hookup, overlooking lush green space and a walking path—an ideal setup for dog owners or anyone who appreciates easy outdoor access. Inside, the home is truly move-in ready featuring professionally-installed, brand new shower fixtures, a fresh coat of paint throughout and brand-new stainless steel dishwasher and electric range. The sun-filled living area with a cozy gas fireplace is designed for entertaining with a dedicated dining area and a breakfast bar for casual meals with friends and family. You are well positioned just steps from the Westside Recreation Centre, home to swimming pools, skating rinks, a fitness centre, and an indoor track. The location is incredibly walkable, situated near 69th St LRT Station for an easy commute, Ernest Manning High School, Ambrose College and Springborough Professional Centre featuring local favourites like Waves Coffee, an award-winning yoga studio, and diverse dining options. Rounding out this exceptional package is a heated underground parking stall conveniently located near the elevator, along with a separate storage locker, bicycle storage, access to an underground car wash, and ample visitor parking. (id:52784)

