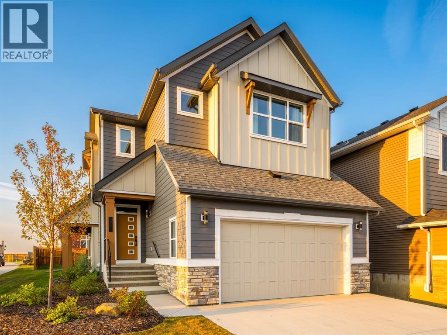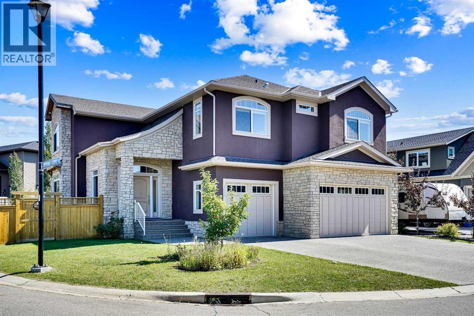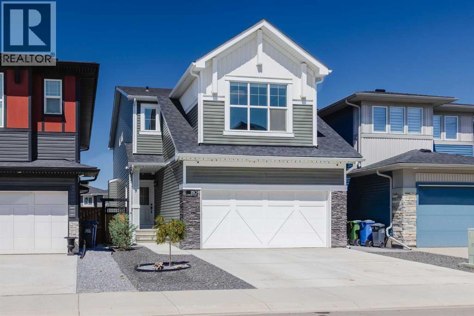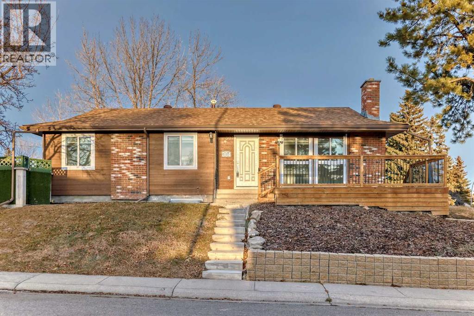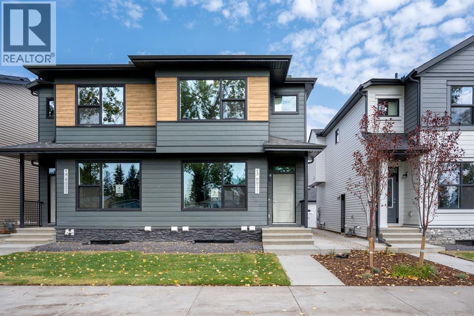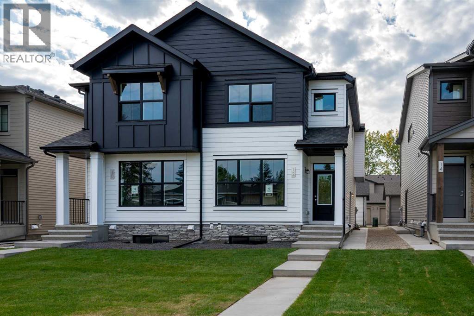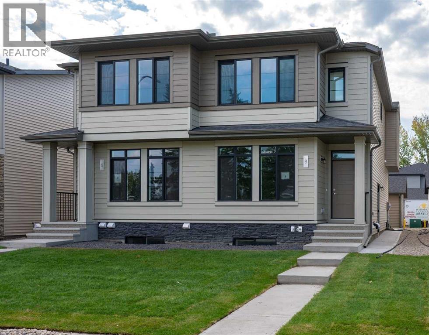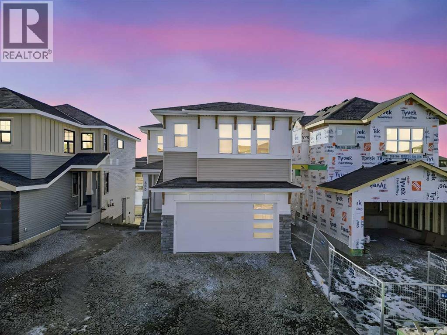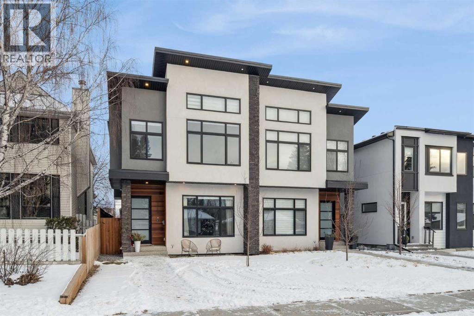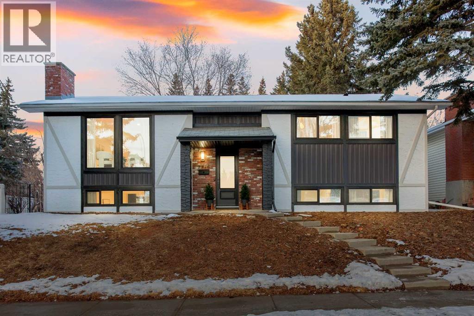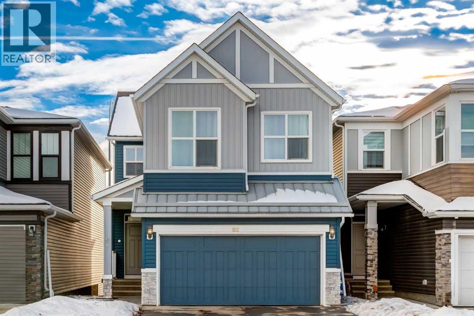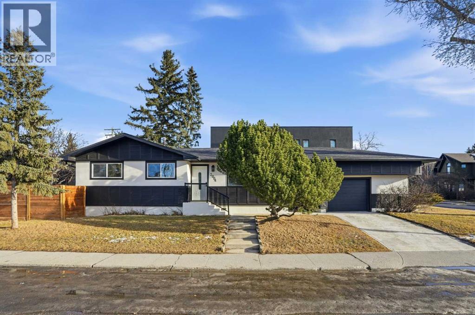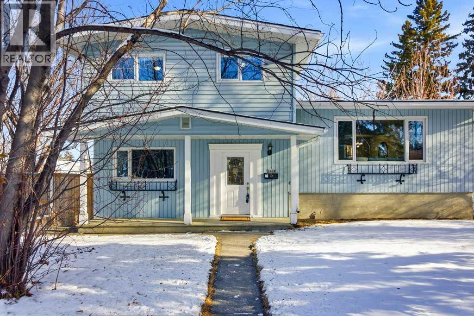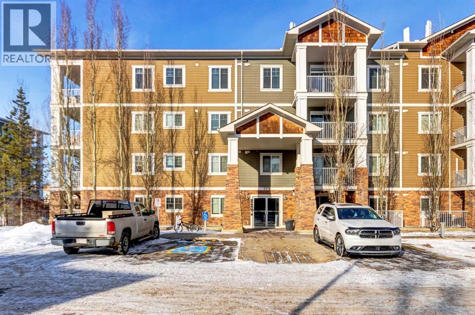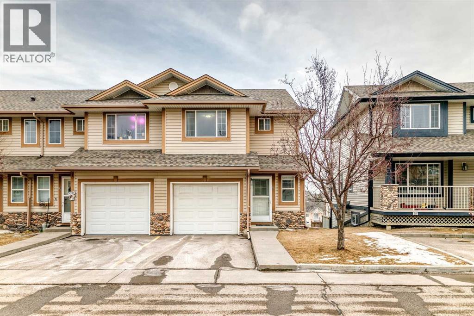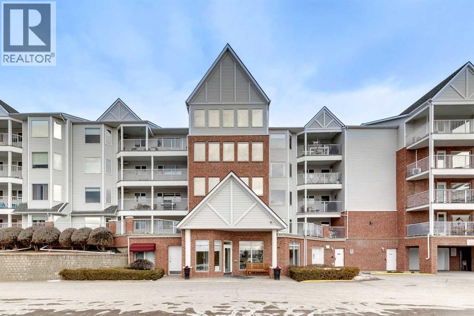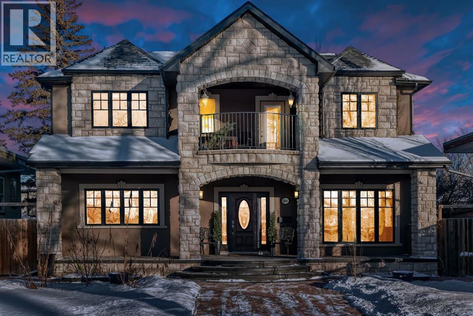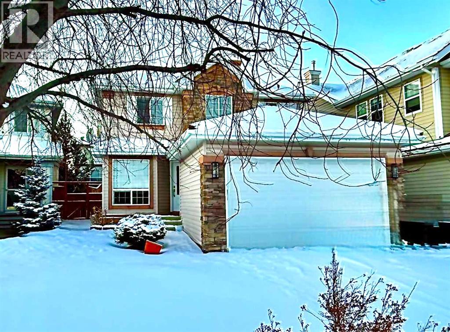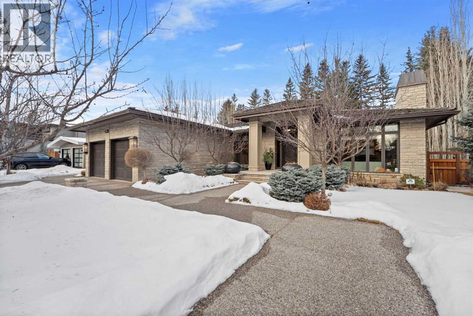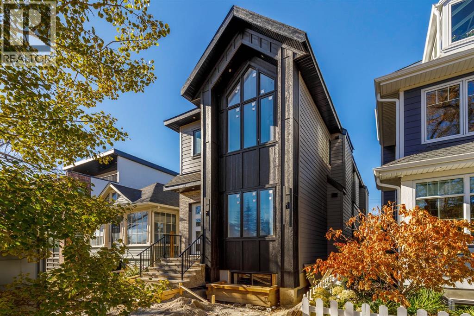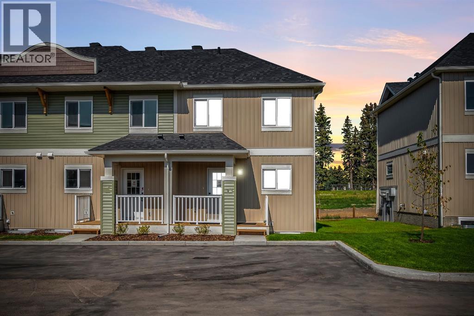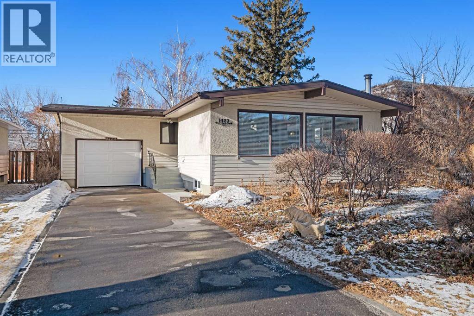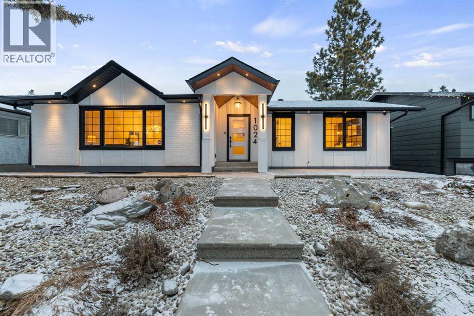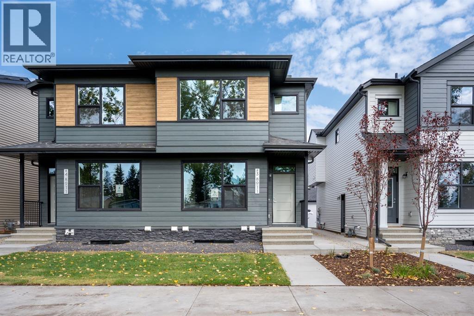80 Creekside Path Sw
Calgary, Alberta
This Show Home exudes grandeur in every detail, with meticulously chosen materials curated to create an atmosphere that captivates from the moment you enter. Inspired by modern Scandinavian design, it embraces cozy hygge vibes while offering the space and functionality families desire today. The main floor welcomes you with soaring 10-foot ceilings and an airy, open layout that feels both warm and impressive. At its heart is a beautifully upgraded kitchen, finished to the ceiling with crisp white cabinetry, quartz countertops, a brand-new stainless steel appliance package, and a spacious walk-in pantry. The open-concept design flows seamlessly into the living room, where a modern fireplace creates both a stylish focal point and a sense of comfort. A large dining area overlooks the private backyard, with glimpses of the rolling hills beyond. Completing this level is a flexible room that can adapt to your needs — whether as a home office, guest bedroom, mudroom, or playroom. Upstairs, 9-foot ceilings and expansive windows flood the home with natural light. Double doors lead to the serene primary bedroom, a true retreat featuring a spa-inspired ensuite with dual vanities, a soaker tub, and a generous walk-in closet. In the opposite wing, two additional bedrooms — each with their own walk-in closet — share a well-appointed family bath. A convenient laundry room is thoughtfully designed to keep life organized. At the center of it all sits a dramatic bonus room with a vaulted ceiling and striking blue feature wall, perfectly suited for movie nights, games, or quiet relaxation while also offering a natural separation between the primary suite and secondary bedrooms. The lower level continues the sense of openness with 9-foot ceilings and a beautifully executed side entrance, providing the a space for in-laws. A dedicated wellness room and a spacious recreation area enhance the lifestyle appeal, while an additional bedroom and full bathroom make this level ideal for guests, older children, or extended family. Outside, mountain-inspired architecture with timber accents blends seamlessly into the surroundings. With full landscaping and a finished deck already complete, this turnkey home is ready to be enjoyed from the moment you arrive. Nestled in Southwest Calgary, the community of Sirocco offers everything from scenic golf course views to vibrant local amenities and over 5 km of connected pathways. Honoring its heritage while embracing modern convenience, Sirocco is a place where rolling foothills and nearby trails bring the peace of country living within easy reach of the city. Don't miss on experiencing this spectacular well thought out home. (id:52784)
172 Kinniburgh Way
Chestermere, Alberta
Welcome to luxury living in the heart of Chestermere! This exceptional home boasts outstanding curb appeal, featuring a distinctive sloped roof, custom stonework, and a spacious front porch with an extra-wide entry door. With over 4,000 sq ft of beautifully designed living space, this home is sure to exceed expectations! From the moment you step inside, you’ll be greeted by high-end upgrades throughout—including dazzling crystal chandeliers, a striking stone feature wall with a gas fireplace and built-in shelving, gorgeous granite countertops in every room, and gleaming engineered hardwood floors. Expansive Palladian windows flood the interior with natural light, while walk-in closets, custom built-ins, and premium appliances add to the home’s luxurious appeal. The bright, open-concept main floor includes a spacious foyer, large living and dining rooms, a generous office, bathroom, mudroom, and a chef-inspired kitchen. The kitchen is a true showstopper, equipped with an oversized island featuring a second sink and breakfast bar, ceiling-height cabinetry, and a large walk-in pantry. With 6 large bedrooms and 5 bathrooms, there's room for the entire family and more. The primary suite is a private retreat, accessed through elegant French doors into a massive bedroom with a walk-in closet that’s custom-outfitted with dressers, jewelry drawers, shoe racks, purse hooks, and a full-length mirror. The spa-like ensuite bathroom includes an oversized Jacuzzi tub and a walk-in stone and tile shower. Upstairs, you’ll find a spacious family room with built-ins, three additional bedrooms, two full bathrooms, and a laundry room. (Plus, there are hook-ups for a second laundry area on the main floor.) The fully developed basement offers two more bedrooms, a large rec/family room, and three separate storage rooms—ideal for a growing family or guests. For those who love to entertain, built-in speakers throughout the home and backyard provide the perfect ambiance. The private ba ckyard oasis features a massive exposed aggregate patio and a new quarry stone fireplace—perfect for cozy summer nights. The landscaped yard includes mature trees for privacy, raspberry bushes, perennial gardens, and even fruit trees, including a cherry tree and an apple tree that produces three apple varieties! The oversized triple garage is a dream for hobbyists or mechanics, with high knockdown ceilings, a large built-in workbench, full insulation, and rough-in for a natural gas heater. The expansive driveway offers ample parking, accommodating an RV and three additional vehicles, plus there's backyard access via a large gate for storing a boat or RV on this huge 5,527 sq ft corner lot! Tucked away on a quiet street with minimal traffic, this home is just one block from Eastlake School and Camp Chestermere, and close to walking paths, parks, playgrounds, as well as shopping, dining, and other amenities. (id:52784)
180 Emberside Place
Cochrane, Alberta
OPEN HOUSE SUNDAY FEB 15 (2:00-4:00) You’re going to LOVE this - STYLISH MODERN COMFORT on the doorstep of the Rockies! This is not your average home - it is has a style and charm that you don’t often find in this price range. The heart of your new home is the beautiful OPEN CONCEPT kitchen with GAS STOVE set into gorgeous cabinets and quartz countertops, overlooking your living room and dining room. The stylish accents give you a feel of modern comfort, while at the same time, the GAS FIREPLACE provides warmth and coziness. Upstairs is your PRIVATE RETREAT with builder’s upgrades: vaulted ceilings, gorgeous 5 piece ensuite and extra large walk-in closet. Your BACK YARD RETREAT is beautifully landscaped (and you’ve got RV PARKING as well). Finally, your BASEMENT IS FULLY DEVELOPED, including a 2 piece bathroom, so there is nothing left to do – just move right in and start living! Priced to sell – don’t miss out! (Note: HOA of $75/year, includes local amenities like parks, trails, community garden, a toboggan hill, skating ice, firepit, kids activities, etc) (Note: New Home Warranty is still in effect) (id:52784)
304 Huntbourne Hill Ne
Calgary, Alberta
Great Value!! Beautiful, substantially renovated and remodeled bungalow in a superb Huntington Hills location. Original floor plan has been opened up providing spacious contemporary living spaces. 4 bedrooms up plus a new LEGAL 3-bedroom suite down. Luxury vinyl plank flooring stretches throughout the main and lower level. The oversized central island highlights the substantial kitchen. Ample amounts of crisp white cabinetry and beautiful quartz countertops. Classic subway tile backsplash. New stainless-steel appliances include a French door fridge. The adjacent open dining and living room areas are bright and spacious. Lovely primary suite features a 2-piece ensuite bath. New main bath contains a soaker tub/shower with tile surround, tiled floor and new white vanity. The lower legal suite offers a separate entrance and stress-free generational living or mortgage helper. The open plan is highlighted by a large white kitchen with loads of cabinet space and quartz countertops. Central island and stainless-steel appliances round out the kitchen. Large adjacent rec room/living room. 3 more generous bedrooms plus another new full bath complete the lower level. Updated landscaping included the removal of some intrusive trees, new deck, some new concrete walkways, new retaining wall, new sod and exterior paint and stucco. Interior updates included all new plumbing up and down, New electrical panel, new wiring down, most windows are new and window coverings, all new kitchens and baths, new plumbing hardware, new light fixtures, new interior doors, trim, baseboard and casing, new paint, new knockdown ceilings, new flooring. Quiet location backing onto a well treed greenspace. Minutes to all levels of schools, major road arteries, public transit & shopping. The total package! (id:52784)
4, 8911 6 Street Se
Calgary, Alberta
Modern Duplex with secondary legal Suite | Move-In Ready | Prime South Calgary Location. This new beautifully crafted paired home offers contemporary style, income potential, and tasteful upgrades throughout. Located in one of South Calgary’s most desirable neighbourhoods of Acadia, this home is perfect for first time home buyer, investors, multi-generational families, or homeowners looking to offset their mortgage with rental income. From the moment you arrive you will appreciate the attention to detail. The main residence of this MIDTOWN 1 model is 1452 SqFt | 3Bed | 2.5 Bath and features 9-foot ceilings, light neutral finishes, large windows and an open-concept layout that flows seamlessly from the living room to the central kitchen. The chef-inspired kitchen boasts quartz countertops, stainless steel appliances including a built-in microwave, and a large island—ideal for entertaining or everyday meals. Upstairs, the primary bedroom offers a walk-in closet and a private 4-piece ensuite, while two additional bedrooms, a full bathroom, and upper-level laundry (with washer and dryer) complete the upper floor. The secondary legal suite is 578 SqFt and has a private side entrance with a concrete walkway, making it ideal for tenants or extended family. It features high ceilings, large windows, spacious kitchen and eating area, in-suite laundry, and its own cozy living space—bright, functional, and designed for comfort. Enjoy Calgary’s summers with a private, fenced yard featuring a spacious patio perfect for enjoying a morning coffee, entertaining with friends and family or just a place to relax. Designed to be low maintenance and turnkey. A detached double-car garage completes the package, offering convenience and additional storage. Don’t miss your chance to own a home that’s as practical as it is beautiful—with income potential, modern finishes, and move-in ready condition, this property truly has it all. This complex is home to only 19 units and is surrounded by gr een space, parks & playgrounds. Walking distance to schools, shopping and transportation this location is hard to beat. Call to book your private tour or come visit us during our Showhome hours. (id:52784)
12 Alderwood Close Se
Calgary, Alberta
Modern Duplex with secondary LEGAL SUITE | Move-In Ready | Prime South CalgaryLocation. This new beautifully crafted paired home offers contemporary style, income potential,and tasteful upgrades throughout. Located in one of South Calgary’s most desirableneighbourhoods of Acadia, this home is perfect for first time home buyer, investors, multigenerational families, or homeowners looking to offset their mortgage with rental income. Fromthe moment you arrive you will appreciate the attention to detail. The main residence of this MIDTOWN 1 model is 1452 SqFt | 3Bed | 2.5 Bath and features 9-foot ceilings, light neutral finishes, large windows and an open-concept layout that flows seamlessly from the living room to the central kitchen. The chef-inspired kitchen boasts quartz countertops, stainless steel appliances including a built-in microwave, and a large island—ideal for entertaining or everyday meals. Upstairs, the primary bedroom offers a walk-in closet and a private 4-piece ensuite, while two additional bedrooms, a full bathroom, and upper-level laundry (with washer and dryer) complete the upper floor. The secondary LEGAL SUITE is 578 SqFt and has a private side entrance with a concrete walkway, making it ideal for tenants or extended family. It features high ceilings, large windows, spacious kitchen and eating area, in-suite laundry, and its own cozy living space—bright, functional, and designed for comfort. Enjoy Calgary’s summers with a private, fenced yard featuring a spacious patio perfect for enjoying a morning coffee, entertaining with friends and family or just a place to relax.Designed to be low maintenance and turnkey.A 20’ x 21’ detached double-car garage completes the package, offering convenience and additional storage.. Don’t miss your chance to own a home that’s as practical as it is beautiful—with income potential, modern finishes, and move-in ready condition, this property truly has it all. This complex is home to only 19 units (with NO HOA OR CONDO FEES) and is surrounded by green space, parks & playgrounds. Walking distance to schools, shopping and transportation this location is hard to beat. Call to book your private tour or come visit us during our Showhome hours. (id:52784)
8 Alderwood Close Se
Calgary, Alberta
Modern Duplex with secondary legal Suite | Move-In Ready | Prime South Calgary Location. This new beautifully crafted paired home offers contemporary style, income potential, and tasteful upgrades throughout. Located in one of South Calgary’s most desirable neighbourhoods of Acadia, this home is perfect for first time home buyer, investors, multi-generational families, or homeowners looking to offset their mortgage with rental income. From the moment you arrive you will appreciate the attention to detail. The main residence of this MIDTOWN 1 model is 1452 SqFt | 3Bed | 2.5 Bath and features 9-foot ceilings, light neutral finishes, large windows and an open-concept layout that flows seamlessly from the living room to the central kitchen. The chef-inspired kitchen boasts quartz countertops, stainless steel appliances including a built-in microwave, and a large island—ideal for entertaining or everyday meals. Upstairs, the primary bedroom offers a walk-in closet and a private 4-piece ensuite, while two additional bedrooms, a full bathroom, and upper-level laundry (with washer and dryer) complete the upper floor. The secondary legal suite is 578 SqFt and has a private side entrance with a concrete walkway, making it ideal for tenants or extended family. It features high ceilings, large windows, spacious kitchen and eating area, in-suite laundry, and its own cozy living space—bright, functional, and designed for comfort. Enjoy Calgary’s summers with a private, fenced yard featuring a spaciouspatio perfect for enjoying a morning coffee, entertaining with friends and family or just a place to relax. Designed to be low maintenance and turnkey. A detached double-car garage completes the package, offering convenience and additional storage. Don’t miss your chance to own a home that’s as practical as it is beautiful—with income potential, modern finishes, and move-in ready condition, this property truly has it all. This complex is home to only 19 units and is surrounded by gr een space, parks & playgrounds. Walking distance to schools, shopping and transportationthis location is hard to beat. Call to book your private tour or come visit us during ourShowhome hours. (id:52784)
298 Kinniburgh Loop
Chestermere, Alberta
Welcome to 298 Kinniburgh Loop – 3,807 SQFT of living space on a beautiful walkout lot with incredible mountain views. This Golden Homes masterpiece offers 6–7 bedrooms, 5 full bathrooms, double primary, finished basement, wet bar, side entrance, spice kitchen, and exceptional craftsmanship throughout.As you enter, you’re greeted by a grand open-to-below foyer, setting the tone for the luxury and spaciousness found in every corner of this home. The main floor features a full bedroom with direct access to a 3-piece bathroom with a standing shower — perfect for guests or multigenerational living. You’ll also find a office, which can easily serve as another bedroom if needed.At the rear of the home, the layout opens into a bright and inviting living space, featuring a large living room with an electric fireplace and oversized triple-pane windows that flood the space with natural light. The gourmet kitchen is a showstopper, equipped with high-end Samsung stainless steel appliances, quartz countertops, full-height custom cabinets, black hardware, an oversized island, and premium finishes throughout. For everyday convenience, the home also includes a fully equipped spice kitchen.Upstairs, you’ll find two primary bedrooms, each with its own ensuite and walk-in closet. The main primary suite offers a large 5-piece ensuite with an enclosed toilet, full wall tile, and a spacious walk-in closet with upgraded MDF shelving. The second primary bedroom includes a 3-piece ensuite with a standing shower and its own walk-in closet. A third generously sized bedroom also features a walk-in closet and easy access to a nearby 4-piece bathroom. The upper floor is completed with a large bonus room and a full laundry room, finished with quartz countertops, a sink, and tiled flooring.In the fully finished basement, you will find two additional bedrooms, a 3-piece bathroom with a standing shower, a large rec room, and a wet bar with plenty of cabinets, a sink, and a fridge. Walk out of yo ur basement to a concrete patio, with an already built deck above, to enjoy the yard and mountain views. This home backs onto a pond with lots of green space and a wide range of walking and bike paths.As with all Golden Homes builds, this home comes fully loaded with premium standards, including landscaping with full lot grading and loaming, sod to the side entry, and a front-yard tree; true 9' ceilings on both the main floor and basement; tall 8' doors on the main floor; a side entrance; a mosaic tile shower base; oversized triple-pane windows; matte black iron spindle railings and hardware; upgraded MDF shelving; upgraded carpet underlay; tankless hot water heater; smart home features and appliances; oversized quartz kitchen island; gas line to the deck; full-height painted kitchen cabinets; a complete HRV system; an electric fireplace; full-height wall tile in the ensuite shower; metal soft-close drawers; solar panel rough-in; tile flooring in all full bathrooms and laundry room; and gas line to deck. (id:52784)
2818 30 Street Sw
Calgary, Alberta
This outstanding home is ready to be yours, perfectly situated in an excellent Killarney location. The property is set on an oversized lot featuring an impressive 150 linear feet of depth, a difference that noticeably enhances both the floor plan and your lifestyle. Step inside and be greeted by a sense of grand scale and refined detail: gorgeous wide plank hardwood floors, soaring ceilings, voluminous rooms, and unmatched functionality are found throughout. The vestibule opens into a large dining area, easily accommodating every occasion from relaxed family dinners to a major Superbowl celebration. This space is tailored with bespoke lighting and wall details, adding style and texture. The gourmet kitchen will quickly become the heart of your home, offering both comfort and room for your culinary expression. Highlights include abundant storage, full-height cabinets, a premium appliance package, and a large central island. Flowing seamlessly from the kitchen, the family room is complete with a stacked marble mantle, rich coffered ceilings, and garden doors leading to your massive yard. The main floor is completed by the largest mudroom you have seen in Killarney, featuring full-height cabinets, lockers, and benches. Upstairs, three generous bedrooms, a flex space, and a dedicated laundry room provide all your second-floor essentials. The primary bedroom is truly impressive, featuring vaulted ceilings, a spa-inspired ensuite, and a large walk-in closet. The flexible space serves as an excellent home office or small media area, while the two secondary bedrooms are flooded with natural light. Finally, the basement is designed for entertainment and family life, offering a rec room perfect for a great movie, a wet bar with room for a gaming table, a large fourth bedroom, a full bathroom, and abundant storage. The outdoor space is a true highlight: an oversized backyard provides room for relaxing in your hot tub, letting your dogs run, or working on your game with the cur rent putting green. The property is completed by an incredible triple garage (one side is tandem) that is heated, adding the last layer of functionality to this exceptional home. Book your tour now. (id:52784)
2416 Palliser Drive Sw
Calgary, Alberta
Welcome to a fully renovated bi-level bungalow that sets a new standard in the sought after community of Palliser. From the moment you step inside, the quality, thoughtful design, and attention to detail are impossible to miss.The main floor showcases an incredible kitchen that perfectly balances modern style with everyday functionality—featuring an abundance of cabinetry, expansive counter space, and a layout designed for both cooking and entertaining. The oversized dining area is truly a standout, offering the perfect setting for family gatherings and special occasions. The living room is warm and inviting, anchored by a stunning feature wall that creates the ideal space for relaxing evenings at home.This level also includes two generously sized bedrooms, highlighted by a luxurious primary retreat. The primary bedroom boasts an exquisite walk-in closet and a spa-inspired ensuite that is second to none, complete with dual sinks, a separate soaker tub, and an impressive walk-in shower. Luxury vinyl plank flooring flows seamlessly throughout the entire home, adding both durability and elevated style.The fully finished basement continues to impress with two large bedrooms featuring oversized windows that flood the space with natural light. A beautifully designed laundry room makes everyday chores feel anything but ordinary. The expansive recreation room is perfect for entertaining or unwinding, complete with a wet bar and a WETT-certified wood-burning fireplace that adds warmth and character.Situated on a prime corner lot—one of the larger ones in the community—this home enjoys an unbeatable location directly across from baseball fields, a playground, and Nellie McClung School. You’re just steps from shopping and restaurants, with scenic pathways and the Glenmore Reservoir is only a short walk away.This is a rare opportunity to own a truly turnkey home that delivers style, space, and an exceptional location—all in one remarkable package. (id:52784)
82 Howse Common Ne
Calgary, Alberta
Open House - Sat Feb 14, noon to 2 pm, Sunday Feb 15, 1 to 3 pm. Welcome to this well-designed home with a desirable south-facing backyard located in the vibrant community of Livingston. The contemporary kitchen features full height kitchen cabinets with a substantial bulkhead above, quartz countertops, a huge central island, upgraded stainless steel appliances, including 36" gas cooktop, built in wall oven and microwave and chimney hood fan and a walk-through pantry conveniently close to the mudroom and entry from the double-attached garage. The main floor boasts 9-foot ceilings, upgraded modern lighting and lots of pot lights, luxury vinyl plank flooring and a spacious living room with a modern electric fireplace. The dining area accommodates large dining furniture and seating for entertaining family and friends and leads to the good-sized rear deck, with a gas line to the BBQ, and stairs down to the backyard. The landscaped south backyard, with trees provides an attractive setting for gardening and outdoor enjoyment.Many features include energy-efficient triple-pane windows and a tankless hot water and Kinetico Water Softener. The upper floor showcases a central bonus room and a built-in desk and workspace for a home office or study. The primary suite includes a spacious walk-in closet and a four-piece ensuite with 5‘ walk in shower and double vanities. Two additional generous size bedrooms and a full four-piece bathroom plus a separate laundry room with full-size washer and dryer complete the upper floor.The unfinished basement awaits your design ideas and has a bathroom rough-in and lots of room for a 4th bedroom, a recreation room, a gym and plenty of storage. Ideally located in this desirable neighborhood of Livingston, just a short walk to the community center and and all of the outdoor recreation enjoyed all year round, plus parks, shopping centers, and all major roadways. (id:52784)
2004 18 Street Nw
Calgary, Alberta
OPEN HOUSE SUN FEB 15th 2-4 pm. Inner-city-living at its finest. This gorgeous home has been tastefully updated inside out. This home showcases over $150,000 in stunning renovations. The exterior alone received a $30,000 transformation, featuring new siding, stone, and modern lighting. Step inside, and be welcomed by the bright and modern living space. Be prepared to fall in love with the gourmet kitchen, equipped with all brand new appliances. Imagine entertaining your family and friends while making your signature dishes at the huge kitchen island looking out to the huge window. Tons of cabinets, including a double-sided island so you can always keep your kitchen neat and tidy. Walk down the hall and you will find a convenient laundry, a 3 bright bedrooms, 2 full bathrooms (one ensuite 3-piece bath). Downstairs there's more to love - an illegal basement suite with separate entrance and private laundry. Perfect as a mortgage helper or for your college-aged kids who aren’t quite ready to move out. This home offers the value, the convenience, the potential that you are searching for. Superb location that allows you to walk to some of the most excited restaurants and coffee shops that Calgary has to offer. UoC, SAIT, North Hill Mall and Confederation Park, just to name a few, can all be accessed by foot. Call your favorite realtor and book a showing today. (id:52784)
3703 Valdes Place Nw
Calgary, Alberta
Welcome to this bright and sunny 4-level split located on a corner lot in the desirable community of Varsity. This home offers 3 bedrooms, 2 full bathrooms, and a private yard, making it an excellent option for families or investors.The main level features a spacious entryway, a cozy family room with a wood-burning fireplace, a large laundry room with a new washing machine, and a full bathroom. The kitchen level offers granite countertops, stainless steel appliances, and built-in cabinetry for added storage. The open-concept dining and living areas are filled with natural light from large windows, creating a warm and inviting space.Upstairs, you’ll find three well-sized bedrooms and a 4-piece bathroom. The finished basement includes a large open recreation room with a bar, wood-burning fireplace, and built-in Murphy bed, along with abundant storage in the crawl space.Recent updates to the home include a brand-new roof installed in 2025. Outside, enjoy a fully fenced and large private backyard with a single detached garage and a concrete RV parking pad. Ideally located within walking distance to the University of Calgary and a 9 minute walk to the LRT Station, this is a fantastic opportunity in a prime location. (id:52784)
104, 304 Cranberry Park Se
Calgary, Alberta
*** New Price *** Main floor convenience and thoughtful design come together in this well cared for 2 bedroom home, ideally positioned just steps from the lobby entrance and titled surface parking, making daily comings and goings simple and accessible for anyone seeking minimal stairs and ease of mobility. Pride of ownership is immediately apparent in a one-owner residence that has been kept neat as a pin and maintained with care. An open floor plan creates a comfortable flow for everyday living, anchored by a crisp white kitchen offering ample storage, modern fixtures and a peninsula island with breakfast bar seating designed for casual meals and easy conversation. Clear sightlines connect the kitchen to the adjacent living area, allowing the space to function effortlessly for relaxing, hosting or keeping connected throughout the home. Sliding patio doors extend the living space outdoors to an exceptionally large 25’ covered ground-level patio complete with a gas line, providing a sheltered setting for summer barbecues, morning coffee or quiet outdoor relaxation. Two well-proportioned bedrooms offer flexibility for guests, home office use or shared living, while a full 4-piece bathroom and in-suite laundry add everyday practicality. Air conditioning ensures year-round comfort. Building amenities enhance daily life with a welcoming lobby featuring a cozy seating area, fireplace and library, creating a comfortable space to relax or connect with neighbours. Titled parking and a separate storage locker support an organized, low-maintenance lifestyle. Walkable access to shopping, coffee, medical services, dining and everyday conveniences places essentials within easy reach, while nearby pathways invite regular walks and connection to the surrounding community. Close proximity to Fish Creek Park, community recreation amenities and major roadways including Deerfoot and Stoney Trail ensures outdoor enjoyment and efficient commuting, making this location equally well suited to downsizers, professionals or anyone valuing comfort, accessibility and connection. (id:52784)
82 Citadel Point Nw
Calgary, Alberta
*** PRICE REDUCED!!! *** OPEN HOUSE: SUN | Feb 15, 2026 | 2:00 PM - 4:00 PM ***Welcome to 82 Citadel Point NW ideally located in the desirable community of Citadel. This spacious end-unit townhome offers abundant natural light throughout, front attached garage and a parking pad / driveway for 2nd car parking, walkout basement, and a friendly community with great neighbours. Main floor of this well-maintained home features an open-concept layout with cozy living, kitchen with new appliances (washer, dryer, and stove) & island, dining leading to a balcony/deck, and a powder room. Upstairs offers 3 generously sized bedrooms, including a primary bedroom with 3 pcs ensuite and walk-in closet, along with a 4 pcs washroom and very large linen closet providing excellent storage. The walkout basement leads to a private patio and partial finishing is ideal for an extended living space. Three large windows, plumbing rough-in for an additional bathroom are excellent features for a future two-bedroom suite (subject to approvals).Additional highlights include new roof in 2022, an air circulation system for added comfort, and two nearby fire hydrants to add extra peace of mind. The location is unbeatable — walking distance to schools and transit, close to 3 huge shopping centres, and offering quick access to Stoney Trail and other major roadways. An excellent opportunity for families, first-time buyers, or investors looking for space, light, and long-term value. (id:52784)
2309, 2309 Hawksbrow Point
Calgary, Alberta
Welcome to 2309 Hawksbrow Point NW, located in Dreamview Village, a highly sought-after 55+ community in the desirable NW Calgary neighbourhood of Hawkwood. This well-managed complex is known for its beautifully landscaped grounds featuring a private park, pond, fountain, and well-lit walking paths, creating a peaceful and welcoming environment.This bright corner unit offers an abundance of natural light and a comfortable, functional layout. The open living and dining area is warm and inviting, ideal for everyday living or entertaining. The kitchen features oak cabinetry, generous counter space, and room for a small dining table.The spacious primary bedroom is a standout, offering exceptional storage with a large walk-in closet plus his-and-hers closets. A second well-sized bedroom with a large window provides flexibility for guests, hobbies, or a home office. In-suite laundry and additional storage add everyday convenience.Residents enjoy access to an impressive clubhouse with mountain views, library, party room with full kitchen, pool table, shuffleboard, craft rooms, and frequent social activities. The building also offers titled underground parking, a storage locker, guest suites, car wash, workshop, elevators, and ample visitor parking.A fantastic opportunity for comfortable, low-maintenance living in one of NW Calgary’s most desirable adult communities. (id:52784)
1840 Westmount Boulevard Nw
Calgary, Alberta
Welcome to this extraordinary custom riverfront estate positioned directly across from downtown Calgary, offering unobstructed Bow River and skyline views on a rare 179’ deep lot in the heart of Hillhurst. Situated on an expansive ~8,300+ sq. ft. parcel, this one-of-a-kind residence offers over 5,200 sq. ft. of meticulously crafted living space plus more than 1,100 sq. ft. of covered outdoor living, delivering exceptional scale, craftsmanship, and enduring luxury. This custom-built home features over 8,000 board feet of handcrafted maple millwork, solid maple doors, Brazilian walnut flooring, and an extraordinary selection of exotic hardwoods including tigerwood, bird’s-eye maple, ebony, walnut, and cherry. Architectural details include curved moldings and archways, stone posts, wainscotting, in-stair lighting, built-in speakers, over 200 pot lights, and 11 skylights, creating a warm, timeless ambiance throughout. The main floor is thoughtfully designed for both everyday living and elegant entertaining, highlighted by a front-facing primary bedroom with spa-inspired ensuite featuring in-floor heating, jetted tub, and shower. A formal dining room or executive office complements the showpiece chef’s kitchen, equipped with a 36” Wolf gas range with pot filler, Sub-Zero refrigerator, Bosch dishwasher, walk-in pantry, beveled granite countertops, curved cabinetry, and a custom removable island table. The adjoining living room centers around a fireplace and opens seamlessly to expansive covered decks with cedar ceilings and stamped concrete flooring for year-round indoor-outdoor living. The upper level hosts four additional bedrooms, including two luxurious primary suites with fireplaces and spa-inspired ensuites. The main upper retreat offers a fireplace, sitting area, walk-in closet, steam shower, air-jetted tub, heated floors, and refined finishes. Two additional bedrooms share a Jack-and-Jill bath, alongside a wet bar, second-storey balcony with breathtaking river and skyline views, and a dedicated laundry room. The fully developed walk-out basement features in-floor heating, a recreation room, full kitchenette, two additional bedrooms, and two bathrooms, ideal for extended family, guests, or future income potential. Outdoor living is exceptional, with newly landscaped grounds, and two private putting greens. The real-stone exterior, stamped-concrete driveway, rear alley access, finished four-car garage, 66’ RV pad, and parking for up to eleven vehicles complete this rare offering. Recent upgrades include a new roof, downspouts, central A/C, updated mechanicals, and a pre-poured foundation provides a ready-to-build addition (with city of Calgary Permit Approval). Energy-efficient features include triple-pane windows, thicker plywood sheathing, and premium construction materials, enhancing comfort, durability, and lowering utilities. Steps from river pathways, downtown, UofC, SAIT, and Foothills Hospital, this is a rare riverfront estate that truly stands apart. (id:52784)
161 Springbank Place Sw
Calgary, Alberta
Offering an exceptional blend of elegance, space, and location, this beautifully maintained two-storey residence is situated on a quiet cul-de-sac in the prestigious community of Springbank Hill. Boasting over 1,848 sq. ft. of thoughtfully designed above-grade living space, along with a double attached garage and a fully finished basement, this home is perfectly suited for growing families and avid entertainers alike.Step inside to discover a bright, open-concept main level adorned with rich hardwood flooring that adds warmth and sophistication throughout. The spacious living room is filled with natural light and flows seamlessly into the well-appointed kitchen, where sleek upgraded appliances, ample cabinetry, and expansive counter space create a functional yet stylish hub of the home. Adjacent to the kitchen, the dining area offers plenty of room for hosting memorable gatherings. A convenient two-piece powder room and a dedicated laundry room complete this level, enhancing everyday practicality.The upper floor is designed for comfort and relaxation, featuring three generously sized bedrooms. The primary suite serves as a peaceful retreat, highlighted by a private four-piece ensuite and ample closet space. Two additional bedrooms are ideal for family members or guests and are complemented by a second four-piece bathroom.Downstairs, the fully developed basement expands the living space even further, offering remarkable flexibility. A large recreation room provides endless possibilities for a home theatre, playroom, or fitness area, while a fourth bedroom and den make it ideal for guests, a home office, or multi-generational living. Plenty of storage space ensures everything has its place.Outdoors, the home truly shines with its expansive pie-shaped lot and oversized backyard—an ideal setting for outdoor enjoyment. The spacious deck invites summer barbecues, morning coffee, or evenings spent relaxing in a private, tranquil environment.Located in one of Calg ary’s most sought-after neighborhoods, Springbank Hill is renowned for its excellent schools, proximity to shopping and dining, convenient public transit access, and easy connectivity to major roadways. This remarkable home offers a rare opportunity to enjoy refined suburban living with all the benefits of urban convenience. Schedule your private showing today and experience everything this exceptional property has to offer. (id:52784)
1020 Bel-Aire Drive
Calgary, Alberta
Welcome to this extraordinary residence located in the highly coveted Bel-Aire community. This remarkable home is the result of a meticulous collaboration between the homeowner and award-winning designer Paul Lavoie, brought to completion in 2014. The original structure was completely stripped to the studs and reimagined from the ground up, with a substantial expansion and the use of carefully selected, globally sourced premium materials.An ICF foundation was incorporated, allowing the lower level to be raised and finished with impressive 10-foot ceilings, while the main floor was redesigned to feature soaring 12-foot ceilings throughout. Thoughtful enhancements, including additional sunlight in the kitchen and main living areas, flood the home with natural light. Every element was intentionally chosen, from the statement fireplace mantels down to the finest hardware details.Offering an expansive 7,899 sq. ft. of living space, the home includes six bedrooms, five of which feature private ensuite bathrooms with heated floors—providing exceptional comfort and privacy. Upon entry, heated Crema Marfil marble flooring flows seamlessly throughout, leading you to the stunning chef’s kitchen, truly the centerpiece of the home. Outfitted with top-tier appliances, including a Wolf gas range and a Miele refrigerator/freezer (2025), this kitchen is perfectly equipped for culinary excellence.The main level balances refined elegance with everyday comfort, featuring a formal dining room ideal for hosting memorable gatherings. The owner’s retreat is a private sanctuary complete with a fireplace and an indulgent 11-piece, spa-inspired ensuite designed for total relaxation.Descend the walnut staircase to the lower level, a space crafted for leisure and entertainment. Enjoy a dedicated golf simulator room, a music room, a temperature-controlled wine cellar, and a full theatre experience with projector and oversized screen. An elevator provides effortless access back to the mai n level and the heated double garage, finished with hand-laid tile and equipped with two car lifts—accommodating up to four vehicles. An oversized driveway offers four additional parking spaces for guests.Step outside to the beautifully landscaped backyard, where mature spruce trees create a sense of privacy and tranquility. Gather around the outdoor fireplace and unwind in a setting that perfectly blends luxury and comfort. This is a rare opportunity to own a truly custom-built masterpiece in one of the city’s most desirable inner-city neighborhoods. (id:52784)
727 15 Street Nw
Calgary, Alberta
OPEN HOUSE Sunday Feb 15th 1-4PM! Experience elevated inner-city living with this impeccably designed, brand-new home nestled in one of Calgary’s most sought-after neighbourhoods: Hillhurst. Constructed by a trusted local builder known for craftsmanship, functionality, and aesthetic excellence, this 2-storey residence offers 2,224 SF above grade, with a fully developed basement, 4 bedrooms, and 4.5 bathrooms—a perfect blend of modern luxury and thoughtful detail. From the striking brick facade to the high-end engineered wide plank oak hardwood, every inch of this home exudes quality. The main floor welcomes you with a built-in entry feature and a front formal dining area, accented by elegant wall mouldings, white and gold sconces, and a designer chandelier. At the other end, an open-concept living room is a showstopper, featuring a large-format textured tile fireplace, custom built-ins with display lighting, and massive patio sliders leading to a west-facing, 135-ft deep backyard with a raised patio and gas line—ideal for indoor-outdoor entertaining. The chef’s kitchen is nothing short of stunning, complete with a 2.5" thick quartz island, panel-ready fridge/freezer with knurled handles, sleek quartz countertops, a gas range with pot filler, and backlit display cabinets framing the custom hood fan. You’ll also find a farmhouse sink, full slab backsplash, hidden coffee/appliance nook, built-in pantry, and a drawer-style microwave—each designed to inspire culinary creativity. Tucked behind a barn-style sliding door, the den offers a quiet workspace with a built-in desk, shelving, and bright window. The mudroom, also with a barn door, features tiled flooring, a built-in bench, and a large closet for seamless organization. Upstairs, each of the three spacious bedrooms come with walk-in closets and custom built-ins, along with private ensuites. The primary is sure to impress with vaulted ceilings, a LED-lit feature wall, statement gold light fixture, and a spa-inspired ensuite that boasts a steam shower, dual vanities, and a standalone soaker tub with dramatic black and white tile wall backdrop. A nearby laundry room offers convenience with a sink, folding station, shelving, and tile backsplash. The fully finished, carpeted basement, with 9-ft ceilings, is roughed in for in-floor heating and designed for comfort and versatility—featuring a spacious rec area, a TV wall with built-in components, a wet bar with lit display shelves and tile flooring, a full bath, and a large fourth bedroom with built-ins including a desk. An efficient mechanical room completes the lower level, with additional upgrades including solid core doors and built-in speakers throughout the entire home. Perfectly situated just steps from shops along 14 St NW and walking distance to Kensington Village, Calgary’s extensive river pathways, and the Downtown Core—this is urban luxury at its finest. Act now and make this exceptional Hillhurst property your forever home. (id:52784)
904 Clover Road
Carstairs, Alberta
Welcome to 904 Clover Road – a newly built, fully finished END UNIT townhome that perfectly blends modern design, quality craftsmanship, and thoughtful functionality. Offering over 1575 sq ft of fully developed living space, this stunning two-storey features 4 bedrooms and 3.5 bathrooms, making it ideal for young professionals, investors or families seeking extra space and comfort. Step inside and you’ll be greeted by 9-foot ceilings, a bright and open layout, and stylish finishes throughout. The main floor features LVP flooring, numerous LED pot lights, fireplace and a beautiful kitchen with quartz countertops, high-gloss cabinetry, subway tile backsplash, and Whirlpool stainless steel appliances. The under mount sink with a pull-spray faucet and a convenient water line to the fridge add both elegance and practicality. Upstairs, you’ll find a spacious primary suite complete with its own 3 pc en suite and walk in closet, 2 additional bedrooms, a main 4-piece bathroom, and stacked laundry room for added convenience. All bathrooms feature quartz counters, under mount sinks, ceramic tile floors and walls, and comfort-height toilets. The fully finished basement expands your living space with a cozy recreation area, a custom dry bar with space for a mini bar fridge, an additional bedroom, and a full bathroom—perfect for guests, entertaining, or a home office setup. Additional highlights include a high-efficiency furnace and 50-gallon hot water tank. Outside, the home showcases Smartboard siding, and a decorative fiberglass front entry door. Large private concrete patio equipped with a gas line rough-in for easy summer BBQs This home also includes two assigned parking stalls, and a low-maintenance lifestyle with monthly condo fees of $305.89. This move-in-ready home combines modern design, energy efficiency, and functional living in a peaceful Carstairs community — the perfect place to call home. (id:52784)
1423 18a Street Ne
Calgary, Alberta
*****OPEN HOUSE -SATURDAY FEB 14 2:00pm - 4:00pm & SUNDAY FEB 15, 1:00pm - 3:30PM********* Welcome to this well cared for 4 bedroom, 2 full bathroom bungalow set on a generous 50 × 120 ft lot in the heart of Mayland Heights. A home with great bones, an incredible outdoor area, and room to make it your own.Beautifully maintained front lawn, mature bushes, and thoughtful landscaping that creates a warm, inviting curb appeal. Inside, the home offers a functional layout with bright living spaces, 3 bedrooms up/1 down, and a developed basement with a cozy free standing wood stove that adds flexibility for family living, guests, or creative pursuits. While much of the interior reflects its original character and is ready for updating, it has been lovingly maintained and offers an excellent canvas for renovation and personalization.The backyard is where this property truly shines. Designed for those who love the outdoors, the fully fenced space features a large garden, established flower beds, a charming pergola with swing, small RV pad and a sense of calm that’s increasingly rare in the city. A large shed, wood shed, and ample garden space make this yard ideal for gardeners, hobbyists, or anyone seeking a private outdoor retreat.Whether you envision modernizing the interior or simply enjoying the remarkable outdoor spaces as they are, this home offers a rare combination of solid structure, character, and long-term potential. All of this is set within a highly desirable inner-city location with quick access to parks, tennis courts, pathways, schools, transit, major routes, and downtown Calgary.A special opportunity for buyers who appreciate a home with heart and the freedom to make it their own. (id:52784)
1024 Lake Christina Way Se
Calgary, Alberta
LARGE LOT | RENOVATED INSIDE AND OUT | BRIGHT & SPACIOUS | MODERN OPEN CONCEPT | 4 BEDS & 3 FULL BATHS | GYM | WET BAR | NEW AIR CONDTIONER | HEATED ENSUITE FLOOR | STEAM SHOWER | OVERSIZED DETACHED GARAGE.Welcome to your dream home in the sought after community of Lake Bonnavista! Fantastic location situated on a Large lot and walking distance to St.Boniface School and Lake Bonnavista School. This stunning home is completely remodeled with unlimited upgrades and features, with all the city permits and Engineer consultation, to give you the warmth of a home .Bright and spacious main floor with vaulted ceiling features a large front window which gives you plenty of sunlight and features a modern open concept with a living room, a cozy fireplace & a dining room. The brand new , elegant and tastefully designed kitchen is a dream for anybody and includes a large center island, premium quartz countertops, stainless steel appliances, gas range , and a lot of storage space,and above all a security camera screen for your security. The Oak railing adds more to the beauty of this home. Moving further, you are greeted with a primary bedroom with an attached 5 piece ensuite/w steam shower and walk in closet with lot of storage space for his and her. There is another good-sized room with a pocket door to the 4 Pc common washroom and a stackable laundry on the main floor for added convenience. The lower level has a large family room, a wet bar with fridge and a large gym with rubber floor. 2 additional bedrooms and a full washroom complete this floor. To add to all this, all the rooms in the basement have legal-size windows for added light. All new concrete in the front and back. The list goes on with a new hot water tank, roof shingles, siding, hardwood flooring , carpet, new plumbing,new electrical,etc etc . A must-see home.....Please call your realtor and book your showing. (id:52784)
3, 8911 6 Street Se
Calgary, Alberta
Modern Duplex with secondary LEGAL SUITE | Move-In Ready | Prime South Calgary Location. This new beautifully crafted paired home offers contemporary style, income potential, and tasteful upgrades throughout. Located in one of South Calgary’s most desirable neighbourhoods of Acadia, this home is perfect for first time home buyer, investors, multigenerational families, or homeowners looking to offset their mortgage with rental income. From the moment you arrive you will appreciate the attention to detail. The main residence of this MIDTOWN 2 model is 1634 SqFt |3 Bed | 2.5 Bath and features 9-foot ceilings, light neutral finishes, large windows and an open-concept layout that flows seamlessly from the living room to the central kitchen. The chef-inspired kitchen boasts quartz countertops, stainless steel appliances including a built-in microwave, and a large island—ideal for entertaining or everyday meals. Upstairs, the primary bedroom offers a walk-in closet and a private 4-piece ensuite, while two additional bedrooms, a full bathroom, and upper-level laundry (with washer and dryer. complete the upper floor. The secondary LEGAL SUITE is 647 SqFt and has a private side entrance with a concrete walkway, making it ideal for tenants or extended family. It features high ceilings, large windows, spacious kitchen and eating area, in-suite laundry, and its own cozy living space—bright, functional, and designed for comfort. Enjoy Calgary’s summers with a private, fenced yard featuring a spacious patio perfect for enjoying a morning coffee, entertaining with friends and family or just a place to relax .Designed to be low maintenance and turnkey. A detached double-car garage completes the package, offering convenience and additional storage. Don’t miss your chance to own a home that’s as practical as it is beautiful—with income potential, modern finishes, and move-in ready condition, this property truly has it all. This complex is home to only 19 units (with NO HOA OR CONDO FE ES) is surrounded by green space, parks & playgrounds. Walking distance to schools, shopping and transportation this location is hard to beat. Call to book your private tour or come and visit us during our Showhome hours. (id:52784)

