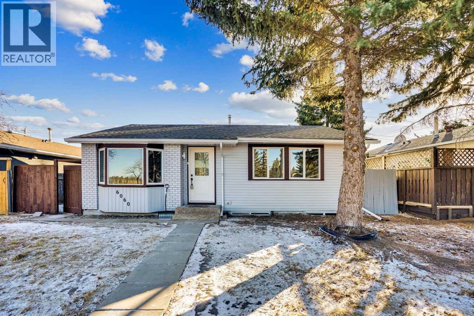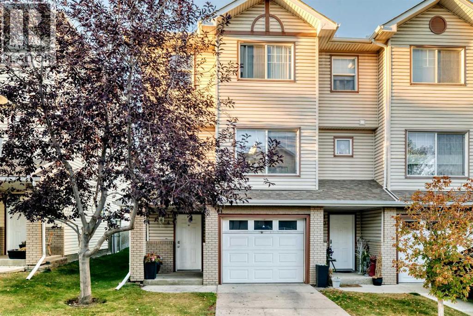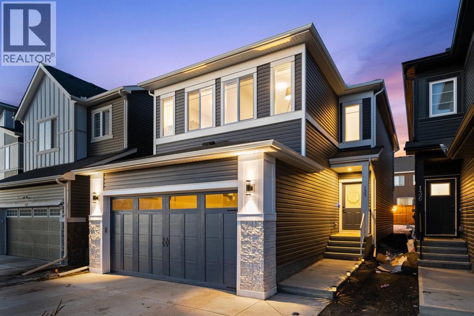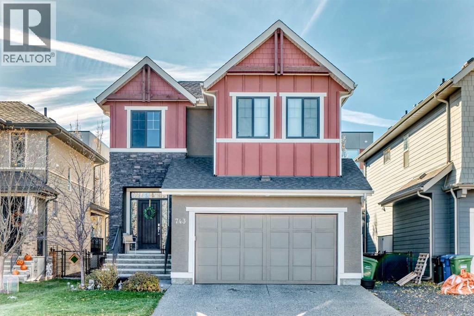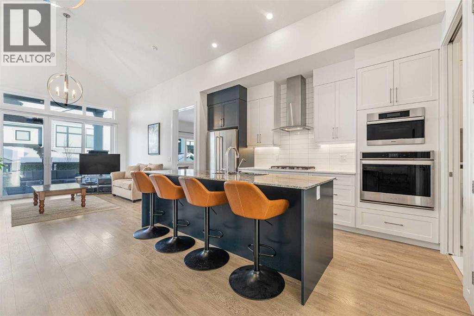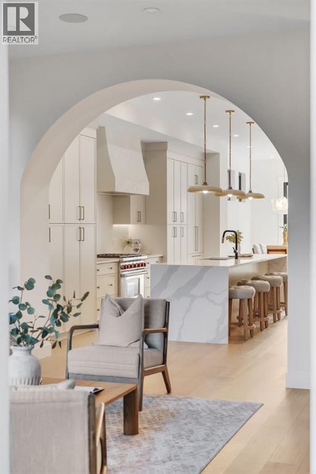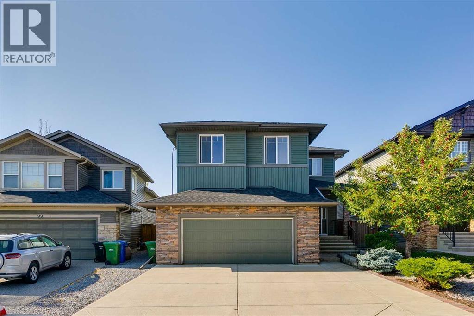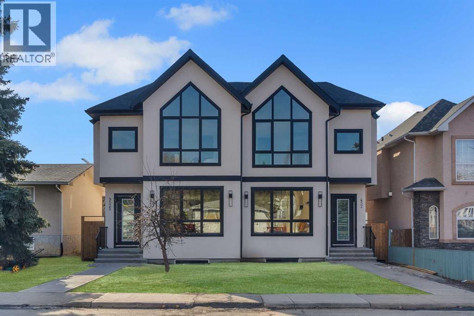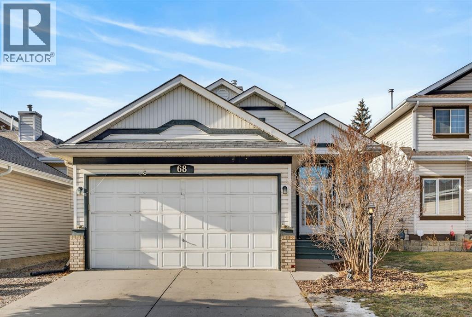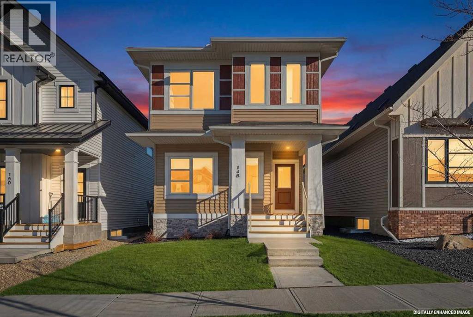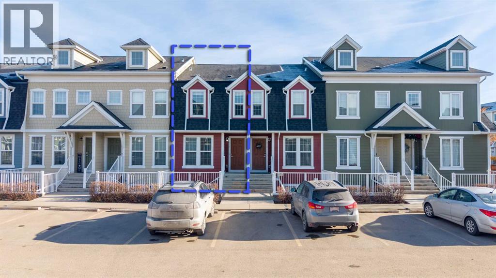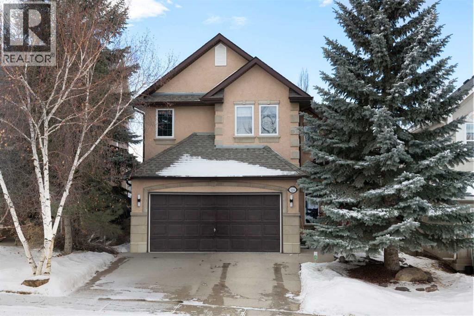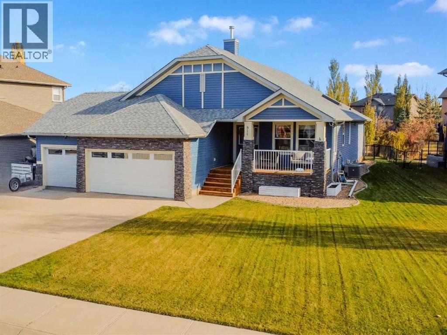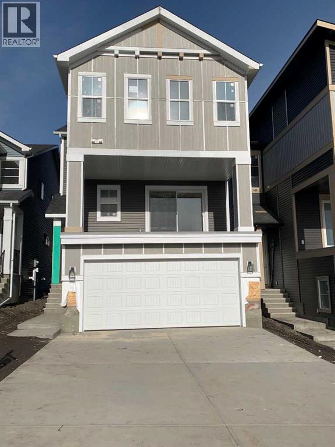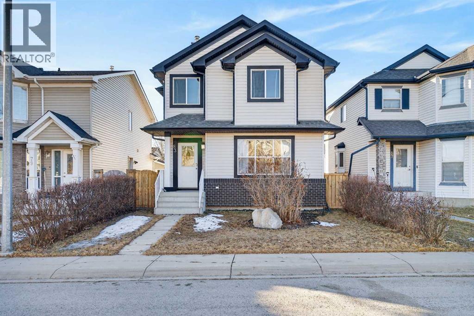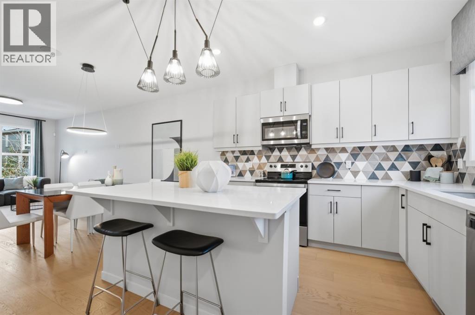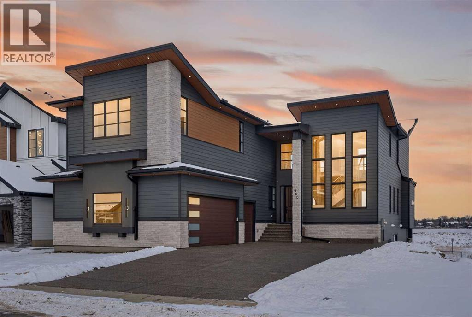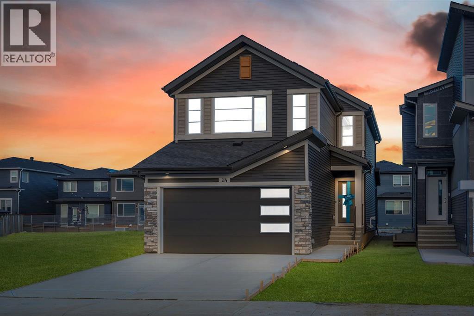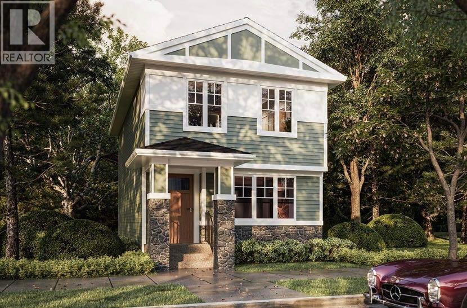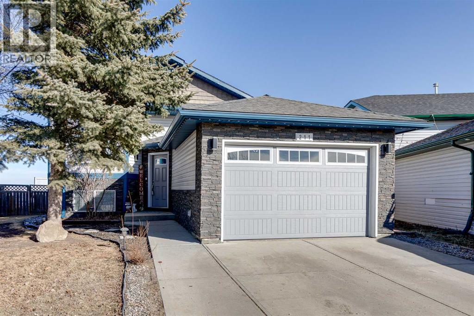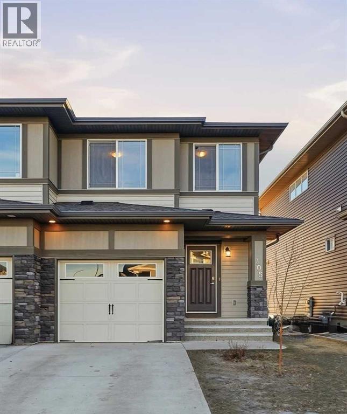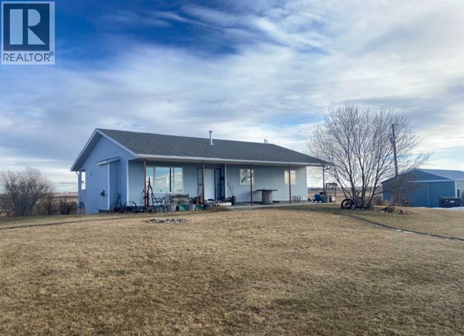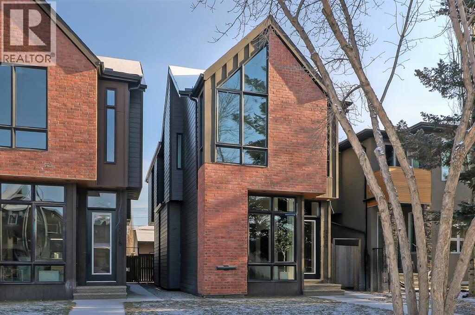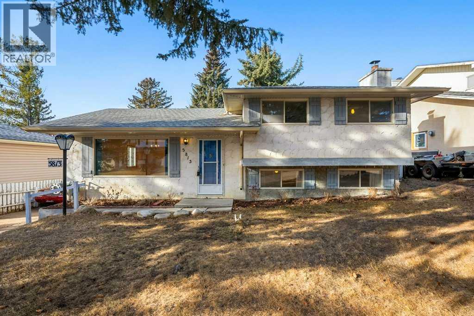6060 Madigan Drive Ne
Calgary, Alberta
Extensively Professionally renovated Bungalow. Some of the renovations are new Windows, New shingles on the garage ,New sofit and facia ,New Kitchens ,New Bathrooms ,New chimney hoodfans, New Plumbing, New high efficiency Furnace, New garage Door, New knock down Ceiling on main level. New pot lights, New deck-railing, New entry doors, New cortz counter tops, New flooring, New paint,New closet doors, New Appliances. .House comes With 3+2 bedrooms 2.5 baths. Triple detached garage[garage door is only for double, but you can park 3 cars in the garage.]Garage is heated. Walking distance to schools,park,community centre,shoping and transportation .Basement is fully finished with 2 bedroom Illegal suite with separate entrance and separate laundry. House shows excellent. Must to see. (id:52784)
14 Dover Mews Se
Calgary, Alberta
Nestled within a peaceful, tree-lined enclave of Dover, this exceptional three-bedroom, three-and-a-half-bath townhome offers a rare blend of space, brightness, and calm urban living. From the moment you arrive, the attractive exterior and adjacent visitor parking make a great first impression. Step inside to a thoughtfully planned layout that effortlessly adapts to modern life. The attached garage leads to a fully developed lower level featuring a comfortable flex space, a three-piece bathroom, and endless possibilities—perfect for overnight guests, a workout area, or a private retreat. The main living space is truly striking, with dramatic 16-foot ceilings creating an open, airy atmosphere, anchored by a sleek electric fireplace that adds warmth and style. A few steps above, the sun-filled kitchen and dining area become the heart of the home, showcasing solid maple cabinetry, stainless steel appliances, and a layout designed for both everyday living and entertaining. Through the patio doors, an expansive deck invites you to relax and unwind while overlooking a quiet, partially fenced green space—ideal for peaceful mornings or tranquil evenings. A convenient powder room and laundry area complete this level. Upstairs, you’ll find three well-proportioned bedrooms, including a spacious primary retreat that easily accommodates a king-sized bed, along with a walk-in closet and a beautifully finished four-piece ensuite. Two additional bedrooms and a full bathroom provide flexibility for family, visitors, or a dedicated home office. This bare land condominium offers the best of both worlds—independent ownership with low-maintenance convenience—within a well-managed and pride-filled community that has seen recent improvements to irrigation, parking areas, and drainage. Located just minutes from downtown, commuting is effortless with quick access to Deerfoot Trail, Memorial Drive, 17th Avenue, and the airport. Transit is close at hand with a nearby bus stop and a short d rive to the Franklin LRT station. Dover itself is rich with outdoor amenities, including parks, pathways, playgrounds, rinks, a splash park, dog park, and scenic viewpoints that capture both city and mountain vistas. Well-regarded schools are close by, making this location as practical as it is appealing. This is more than a home—it’s a lifestyle defined by light, space, and connection, where every return feels welcoming and every day feels just a little easier. (id:52784)
132 Carringsby Avenue Nw
Calgary, Alberta
Experience elevated luxury living in the prestigious NW community of Carrington. This stunning, Truman-built home offers 2,340 sq. ft. of refined living space with premium upgrades throughout. Also a desirable south-facing front.The open-concept main floor features 9-foot ceilings and abundant natural light, highlighted by a chef-inspired gourmet kitchen complete with a gas range, chimney hood fan, marble backsplash, oversized island, and under-cabinet lighting. The elegant living room is anchored by a gas fireplace, creating the perfect space for entertaining.A rare main-floor bedroom with a full 4-piece bath offers outstanding flexibility for guests, extended family, or a private home office. With four additional large bedrooms upstairs, this home delivers an impressive five-bedroom layout across the top two levels—perfect for large families, multigenerational living, or anyone who wants extra space for offices, hobbies, or a home gym. It’s a layout you rarely find without compromising on comfort or living space.Upstairs also features a large bonus room, convenient upper-level laundry, and two full bathrooms, including a luxurious primary retreat with a spa-like 5-piece ensuite and walk-in closet.The basement features 9-foot ceilings, offering excellent potential for future development. The property is fully landscaped and fenced, providing a private, move-in-ready outdoor space.Ideally located just 2 minutes from shops, grocery stores, restaurants, and everyday conveniences—including McDonald’s—and only a 5-minute walk to the nearby pond and pathways, this home combines luxury living with unbeatable convenience. Meticulously maintained and in pristine condition, this is a rare opportunity in one of NW Calgary’s most sought-after communities. (id:52784)
743 Shawnee Drive Sw
Calgary, Alberta
4 BEDROOMS | 3.5 BATHS | SHOW HOME FINISHINGS | IMMACULATE | ***Open House Sunday February 15 1-3pm*** Welcome to 743 Shawnee Drive SW, located in the desirable Southwest neighborhood of Shawnee Slopes. As you step inside this former Cardel Show Home, complete with 4 bedrooms, 3.5 bathrooms, and 9’ Ceilings throughout, boasting 2866 square feet of total livable space, you'll be captivated by large southwest-facing windows that fill the space with natural light. Functionality is key with this well-designed floor plan optimizing space for the contemporary family living along with style and comfort. Featuring Hardwood flooring, the main level layout seamlessly flows together the living room, kitchen, and dining room making this home perfect for entertaining friends and family. The kitchen is a chef's paradise, featuring Quartz countertops and an abundance of counter space, cabinet space, and stainless-steel appliances, as well as access to the deck for outdoor grilling and entertaining in the incredible back yard. The spacious Primary bedroom is your private sanctuary, offering ample walk-in closet space, and access to your 5-piece ensuite bathroom. The fully finished basement provides opportunities to be used as a home theatre, workout space, recreational room and more. You can find comfort on those hot summer days with the air conditioning and warmth in the cooler months with a high-efficiency furnace. Outside you will find a large deck and spacious yard, perfect for relaxing or hosting outdoor gatherings. Don’t miss out on this home, located within walking distance Fish Creek Park and the LRT, all while having access to all essential amenities. This house won’t stay on the market for long, schedule your private viewing today! (id:52784)
12572 Crestmont Boulevard Sw
Calgary, Alberta
OPEN HOUSE: SUNDAY, Feb 15th 12:00-2:00pm. This exceptional villa bungalow combines luxury finishes, thoughtful design, and a bright, open layout that feels both modern and inviting. Meticulously maintained, this home showcases soaring vaulted ceilings and premium upgrades throughout. Discribed by the builder as a “Built Green” home featuring a on-demand hot water system and heat exchanger, plus triple pane argon filled windows for improved efficiency and lower utility costs.The front entry way leads you into a spacious foyer with room for seating. Just off the entry is a stylish half bath and a custom built-in workstation. The main living area opens up beautifully, anchored by an oversized granite island with room for bar seating, extra-large Blanco sink, under-cabinet lighting, and upgraded stainless steel appliances—including a built-in gas cooktop and dual ovens, one a Miele steam/convection oven. A large pantry and dining area make this chef's kitchen ideal for modern living. A well-designed laundry area sits at the entrance to the heated garage and includes a built-in bench and coat hooks for added convenience.The warm and inviting living room, with tones of natural light is enhanced by vaulted ceilings and expansive sliding doors that lead to a covered balcony great for entertaining in the summer. A gas line for your BBQ makes life even easier. The large primary bedroom is conveniently located off the living room and offers a two-sided walk-through closet leading to the luxurious ensuite, featuring a marble double vanity, Dietra heated tile floors, private water closet, and an oversized shower with built-in bench seating.The fully finished walkout basement is bright and welcoming. A beautifully appointed wet bar with marble countertops, pantry, and full-size fridge makes this level perfect for guests, entertaining, or multi-generational living. The spacious family room offers plenty of room for relaxation or games, and a separate den with dual poc ket doors adds flexible living space as a possible home office or gym. A bright lower-level bedroom and a full bathroom with soaker tub make this space ideal for visitors. The lower covered patio provides another private outdoor retreat. Located in desirable Crestmont—3-minutes to Stoney Trail and the TransCanada Highway for quick access to the mountains—this home offers unmatched convenience and lifestyle. (id:52784)
1904 48 Avenue Sw
Calgary, Alberta
The builder is offering an extended warranty with the standard first year coverage extended to two full years, providing enhanced peace of mind and added long term protection for the new homeowner. This exceptional brick residence by Jerry Homes is ideally situated near Marda Loop in one of Calgary’s most desirable inner city neighbourhoods and offers a refined blend of timeless architecture and modern luxury. The thoughtfully designed main level features soaring 10 foot ceilings, expansive windows that flood the space with natural light, an elegant dining area with detailed wall treatments, and a stunning chef inspired kitchen anchored by an oversized island, quartz countertops, custom cabinetry, premium built in Wolf and Dacor appliances, a concealed walk in pantry, and sophisticated designer finishes throughout. A beautifully defined great room centers around a custom multi tier gas fireplace creating an inviting yet elevated atmosphere, while a functional mudroom with ample storage adds everyday convenience. Upstairs, 9 foot ceilings frame a luxurious primary retreat complete with dual walk in closets and a spa like five piece ensuite finished in full height designer tile and offering in floor heating, a steam shower rough in, and a deep soaker tub. Two additional bedrooms, a well appointed bathroom, and a spacious dedicated laundry room complete the upper level. The fully developed basement expands the living space with a large recreation room, wet bar, fourth bedroom, and a full bathroom along with in floor heating rough in for added comfort. Additional highlights include rough ins for air conditioning, built in ceiling speakers, a security system, and exterior cameras. Surrounded by top rated schools, parks, and the vibrant shops and restaurants of Marda Loop, this home delivers elevated inner city living with exceptional craftsmanship and everyday practicality. (id:52784)
95 Evansdale Common Nw
Calgary, Alberta
Welcome to this beautifully designed 6 bed, 4 bath family home in Evanston, thoughtfully finished from top to bottom and ideally located close to every amenity. The main floor features rich hardwood flooring and a welcoming layout with a formal dining room, elegant built-in details, and plenty of natural charm. The chef-inspired kitchen is equipped with stainless steel appliances, stone countertops, a hallway pantry, and an oversized island with an eat-up bar—perfect for everyday meals and entertaining alike. A spacious living room offers large northwest-facing windows and a cozy three-sided fireplace, while the dining area flows seamlessly onto a large deck, extending your living space outdoors. Completing the main level are a convenient laundry room and powder room. Upstairs, a bright bonus room provides additional living space alongside three bedrooms and a stylish 5-piece bath. The primary retreat is a true getaway, complete with its own spa-inspired 5-piece ensuite. The fully finished basement expands your living options with two additional bedrooms, a 3-piece bath, laminate flooring, and a well-planned kitchenette. Built-in features, a utility room, and extra storage make this level both practical and versatile. Outdoors, the northwest-facing backyard is designed for relaxation and entertaining with a large wood deck, low-maintenance gravel and stone patio, and mature trees offering shade and privacy—plus no houses behind. At the front, you’ll find a double attached garage and a generous driveway for ample parking. This home is perfectly situated within walking distance to Freshco, local shops, schools, soccer fields, green spaces, pathways, and an off-leash dog park. With quick access to Stoney Trail, 14 St NW, and Deerfoot Trail, commuting is a breeze. A rare blend of comfort, convenience, and thoughtful design—this home truly has it all. (id:52784)
4525 20 Avenue Nw
Calgary, Alberta
Welcome to this stunning brand-new home that offers refined modern living in a highly sought-after location. Featuring 3 spacious bedrooms and 2 full bathrooms upstairs with convenient upper-floor laundry, the luxurious primary suite impresses with vaulted ceilings and a spa-inspired ensuite complete with a soaker tub, separate glass shower, and heated floors for year-round comfort. The main level showcases soaring 10-foot ceilings and a bright open-concept design, centered around a beautifully appointed chef’s kitchen with built-in appliances, sleek quartz countertops, and a dramatic quartz waterfall island — perfect for entertaining. Elegant hardwood flooring, designer tile, plush carpeting, and a sophisticated oak railing along the staircase add warmth and architectural detail throughout, while large patio doors flood the space with natural light. The fully finished basement provides exceptional additional living space with a bedroom, full bathroom, wet bar, and spacious recreation room — ideal for guests or extended family. Located just minutes from the University, Foothills Hospital, Alberta Children’s Hospital, Market Mall, downtown, Bow River pathways, and all essential amenities, this home combines luxury, convenience, and lifestyle. Complete with a double detached garage and situated in a desirable neighborhood, this is an exceptional opportunity — book your private showing today. Both sides are available (id:52784)
68 Coventry Green Ne
Calgary, Alberta
OPEN HOUSE FEBRUARY 14TH & 15TH 2PM-4PM! Welcome to this beautifully maintained 4 level split home in the established and family-friendly community of Coventry Hills. Offering 1,756 sq ft of thoughtfully designed living space, 3 bedrooms, 3 bathrooms, and an unfinished basement ready for your future vision, this home delivers comfort, functionality, and unbeatable convenience. From the moment you step inside, you’re greeted by soaring vaulted ceilings and a bright, open entryway that creates an immediate sense of space. The main level features warm-toned flooring, large windows that flood the home with natural light, and a seamless flow between the living, dining, and kitchen areas — ideal for both everyday living and entertaining.The kitchen offers ample cabinetry and counter space, a central island for prep and gathering, and a sunny dining nook overlooking the backyard. Patio doors lead directly to the oversized deck, creating effortless indoor-outdoor living during the warmer months.Upstairs, you’ll find three well-sized bedrooms, including a spacious primary retreat complete with its own private ensuite and generous closet space. Two additional bedrooms and a full bathroom complete the upper level, making this an ideal layout for families.The unfinished basement provides excellent potential for future development — whether you envision a rec room, home gym, office, or additional bedroom, the space is ready for your personal touch.Step outside and enjoy the established landscaping, oversized deck, and garden beds — perfect for relaxing, entertaining, or cultivating your own backyard oasis. The attached garage is insulated and drywalled, adding year-round functionality and comfort.Location is where this home truly shines. Just a 5-minute walk to the local elementary school, 10 minutes to Calgary International Airport, and only minutes from all major amenities including grocery stores, restaurants, movie theatre, Home Depot, Canadian Tire, Superstore and mor e — everything you need is right at your fingertips.This is the perfect opportunity to own a well-cared-for home in one of NW Calgary’s most convenient and established communities. (id:52784)
148 Highview Gate Se
Airdrie, Alberta
Welcome to this lovely 3 bedroom, 2.5 bathroom detached home located in the beautiful new community of Lanark. Offering incredible value for a detached home in this sought-after area, this property is perfectly situated close to everything Airdrie has to offer, making it an ideal choice for families, professionals, or first-time buyers.Step inside to discover a bright and functional layout designed for modern living. The main floor features a versatile office/den—perfect for working from home—as well as a convenient mud room to keep everyday life organized. Upstairs, you’ll find a spacious bonus room ideal for movie nights or a kids’ play area, along with the added convenience of upper floor laundry. The primary bedroom offers a relaxing retreat complete with a walk-in closet and private ensuite, while two additional bedrooms and a full bath provide plenty of space for the whole family.The insulated basement is ready for your future development plans, offering endless potential to customize to your needs. Outside, a paved parking pad is already in place and ready for your future detached garage. With its thoughtful layout, desirable features, and great price point, this is a fantastic opportunity to own a detached home in one of Airdrie’s newest and most charming communities. (id:52784)
514 Auburn Bay Circle Se
Calgary, Alberta
Welcome to this beautifully designed townhouse in the sought-after lake community of Auburn Bay—offering a functional layout, modern finishes, and exceptional convenience. With 2 bedrooms, 2.5 bathrooms, and a great dual-primary floor plan, this home is perfectly suited for professionals, roommates, small families, or anyone seeking flexible living space with added privacy. The upper level features two generously sized primary bedrooms, each complete with its own private ensuite, creating a comfortable retreat for both residents. Thoughtfully located upstairs, the convenient laundry area makes everyday living effortless while maximizing practicality.The main level showcases an inviting open-concept design, seamlessly connecting the living, dining, and kitchen areas—ideal for both entertaining and daily life. The modern kitchen is beautifully appointed with sleek quartz countertops, ample cabinetry, a central island for gathering or meal preparation, and a spacious pantry for added storage. A convenient 2-piece powder room completes the main floor. From the kitchen, step outside through the rear door to your private, fully fenced yard—perfect for relaxing, barbecuing, or enjoying outdoor time with pets. Adding to the home’s convenience, the assigned outdoor parking stall is located directly outside your door, making daily arrivals and departures simple and stress-free. This well-managed complex offers low condo fees, providing excellent value and peace of mind for homeowners. Pride of ownership and thoughtful maintenance are evident throughout the community. Location is truly a standout feature. Residents enjoy close proximity to schools, parks, shopping, and everyday amenities, along with quick access to major routes including Stoney Trail and Deerfoot Trail for an easy commute. You’re also just minutes from the South Health Campus hospital and the YMCA, making health, recreation, and convenience part of your everyday lifestyle. Best of all, experience four-season lake living with access to Auburn Bay Lake—offering year-round activities from summer beach days to winter skating.Combining modern comfort, smart design, and an unbeatable location, this exceptional townhouse presents a fantastic opportunity to enjoy everything Auburn Bay has to offer. (id:52784)
124 Cresthaven Place Sw
Calgary, Alberta
Welcome to 124 Cresthaven Place in the highly desirable community of Crestmont, a former showhome offering 5 bedrooms, a fully finished walkout basement, and a private west-facing yard surrounded by mature trees. This home is bright, inviting, and truly move-in ready.Tucked away on a quiet cul-de-sac, you’re just steps from the community centre and park, with plenty of street parking for family and friends. The backyard is a true retreat, featuring a lower walkout patio, a brand-new hot tub (2024), and a cozy seating area nestled among the trees.Inside, the vaulted ceilings with dormers fill the living room with incredible natural light. The main floor features a comfortable office with a double-sided gas fireplace, a recently updated kitchen with newer appliances, and convenient main floor laundry.Upstairs, you’ll find three bright bedrooms with no carpet, along with a beautifully renovated ensuite complete with a tiled shower and jetted free-standing tub.This home has been thoughtfully updated so you can move right in and enjoy: new roof (2020), furnace (2024), central A/C (2024), hot water tank (2020), fresh paint (2025), and a new hot tub (2024).Crestmont is one of Calgary’s best-kept secrets quiet, established, and surrounded by nature, yet just minutes to Winsport, major roadways, and city amenities. With its family-friendly parks, walking paths, and a beautiful community hall, it’s a place where neighbours know each other and life feels a little more peaceful.If you’ve been waiting for a warm, inviting home in Crestmont, this is it. Book a showing with your favourite Realtor today! (id:52784)
811 Boulder Creek Drive Se
Langdon, Alberta
Welcome to Boulder Creek Estates in Langdon, where small-town charm meets refined bungalow living. This immaculate, fully finished 4 bedroom, 3 bath, 1800 sq ft bungalow offers over 3,000 sq ft of beautifully designed living space with vaulted ceilings, a triple car garage, and central air conditioning. A formal dining room and large den offer versatility for entertaining, working from home, or quiet relaxation. The chef-inspired kitchen features granite countertops, stainless steel appliances, a gas stove, skylight, and ample cabinetry, flowing into a warm living room with a gas fireplace. The spacious primary suite includes a stylish barn door and a luxurious 5 pc ensuite. The fully developed lower level adds a large recreation room with a second gas fireplace, two additional bedrooms, generous storage, and the convenience of two laundry rooms. Situated on a private reverse pie lot backing onto green space, the landscaped backyard with underground sprinklers creates a peaceful outdoor retreat. Boulder Creek Estates is a vibrant community with nearby amenities including Boulder Creek Golf Course, the Langdon Fieldhouse, skatepark, playgrounds, schools, and local shops and restaurants, scenic walking paths, and convenient access to major commuting routes.Thoughtfully upgraded and meticulously maintained, this exceptional home offers space, comfort, and elegance just minutes from Calgary. (id:52784)
144 Crimson Ridge Place Nw
Calgary, Alberta
Meet the Winslow, Built by Master Builder Douglas Homes!Nestled in the highly sought-after community of Crimson Ridge, this stunning new build offers the perfect blend of luxury, comfort, and nature. Backing onto scenic walking paths and the prestigious Lynx Ridge Golf Course, this home provides views and an unparalleled sense of tranquility.Spanning over 2,000 sq. ft., this open-concept design is crafted with quality finishings and modern elegance. Hardwood floors flow seamlessly throughout the main level, leading to a great room with a cozy fireplace, an inviting dining room, and a chef-inspired kitchen featuring an oversized island, quartz countertops, stylish cabinetry, and five stainless steel appliances, including a gas stove. A spacious floor to ceiling pantry and coffee station adds convenience, while the flex room - ideal as an office, den or play room for the kids offers additional versatility. Step outside to enjoy the expansive 20’ x 10’ covered patio - perfect for entertaining or unwinding in nature.Upstairs, the home continues to impress with three spacious bedrooms, a loft-style bonus room, and a dedicated laundry room. The primary suite is a true retreat, featuring a luxurious 5-piece ensuite with a soaker tub, separate glass shower, double vanities, and a generous walk-in closet.The fully finished basement extends the living space with a large recreational room, an additional bedroom, and a full bathroom, making it perfect for guests or family gatherings.With 9 ft. ceilings, 8 ft. doors on the main level, and exceptional craftsmanship throughout, this home is both sophisticated and functional. Surrounded by nature and minutes from amenities, this is a rare opportunity to own a Douglas Home in one of the most desirable location. This home is under construction, some of the photo's may not be a true representation of this home. (id:52784)
83 Tarington Way Ne
Calgary, Alberta
Welcome to this well-maintained, original-owner home. Offering 1,780 sq ft above grade, this is one of the largest laned homes in the neighbourhood — providing the space your family needs with the flexibility to grow.The main floor features a bright and functional layout with a dedicated office, perfect for working from home or a quiet study space. The spacious living in the front and dining area in the rear which flows into the kitchen, offers plenty of room for everyday living and entertaining.Upstairs you’ll find 4 bedrooms, ideal for larger families or those needing extra space for guests. The primary bedroom offers generous square footage and room to unwind, while the additional bedrooms are well-sized and practical.The unfinished basement presents excellent potential for future development, with room to add additional bedrooms, a recreation space, or a secondary suite (subject to city approval).This home also offers valuable exterior upgrades, including a hail-resistant roof on the house (2021), recently replaced siding (North and West sides), soffit, eaves and a new garage roof (fall of 2025) — giving buyers added peace of mind and long-term durability.Outside, you’ll appreciate the oversized detached garage with extra space for vehicles, storage, or a workshop setup. As one of the largest laned homes in Taradale, this property stands out for both its size and the pride of original ownership throughout.Located close to schools, parks, shopping, transit, and major roadways, this is a solid opportunity in a well-established, family-friendly community. (id:52784)
114 Wolf Creek Rise Se
Calgary, Alberta
OPEN HOUSE SAT & SUN 1-3PM Welcome to this immaculate TRICO FORMER SHOW HOME in the highly desirable Wolf Willow community! This pristine 3-bedroom, 2.5-bathroom home has never been lived in , Boasting over $45,000 in builder upgrades with tasteful, high-end finishes throughout, this home features air conditioning for year-round comfort, professionally landscaped yard with mature plantings, and a beautiful deck perfect for entertaining. Every room showcases thoughtfully designed accent walls adding character and style, while a convenient office desk nook on the second-floor hallway maximizes every inch of space. Ideally situated steps away from the dog park, this home is perfect for pet owners and families alike. Wolf Willow has long been cherished for its natural beauty, diverse fish and wildlife, and abundant recreational opportunities. With its contemporary design, numerous amenities, and strong connection to the river, Wolf Willow brings the lifestyle and beauty of the Bow River Valley right to your doorstep. This is a rare opportunity to own a designer showhome. (id:52784)
960 South Shore Terrace
Chestermere, Alberta
Experience luxury in this 7-BEDROOM AND 7 BATHROOM home BACKING ONTO THE BEAUTIFUL CHESTERMERE LAKE. This home offers over 5700 square feet of living space with HIGH-END FINISHES ALL AROUND which must be seen. The main floor welcomes you WITH 10 FOOT CEILINGS, a WET BAR, BEDROOM with a 3-piece ensuite, DINING ROOM, KITCHEN, SPICE KITCHEN, LIVING ROOM, and another 2 piece bathroom. The main floor's mudroom has built-in shelving leading to a TRIPLE-CAR GARAGE. Upstairs you have 9 FOOT CEILINGS, a LARGE BONUS ROOM with a spectacular view of the lake, the primary bedroom has a HIS AND HER CLOSET AS WELL AS A 5-PIECE ENSUITE. Upstairs also has an additional 3 bedrooms, one with a jack-and-jill bathroom and the other with its own 3-piece bathroom and a laundry room. The basement is a FULL DEVELOPED WALK-OUT LEGAL SECONDARY SUITE WITH 9 FOOT CEILINGS, a full kitchen, recreation room, 2 additional bedrooms, one full bathroom and a half bathroom as well as a second laundry room. This home offers a retreat you will never want to leave! (id:52784)
24 Corner Glen Green Ne
Calgary, Alberta
*** OPEN HOUSE SATURDAY FEBRUARY 14th,2026 & SUNDAY FEBRUARY 15th,2026 FROM 12:00 PM - 3:00 PM *** BRAND NEW HOME | 2 BED LEGAL BASEMENT SUITE | CONVENTIONAL (TRADITIONAL) LOT | 6 BEDROOMS | 4 BATH | MAIN FLOOR BEDROOM & FULL BATH | SOLAR PANELS | 2025 BUILT | NEVER OCCUPIED | SEPARATE SIDE ENTRY | BIG REAR DECK |Welcome to this stunning brand-new home, sitting proudly on a Huge 3681 Sq.Ft. conventional (traditional) lot – not one of those cramped zero-lot homes. Offering almost 2000 sq. ft. of living space, this property is packed with upgrades and is the cheapest traditional-lot home on the market right now in the area!The main floor boasts an upgraded gourmet kitchen with quartz countertops throughout, premium stainless steel appliances including a gas stove, French door refrigerator, built-in microwave, and dishwasher. You’ll also love the extended dining area and decent sized pantry for extra convenience. A full bedroom and 3-pc bath on the main level makes it ideal for guests or extended family. The open-concept living and dining space flows seamlessly to the large back deck—a rare bonus—perfect for summer BBQs and gatherings.Upstairs, you’ll find a spacious bonus room, laundry, and 3 more bedrooms, including the primary retreat with a luxurious 3-pc ensuite and walk-in closet. The additional bedrooms are generously sized and share another full bath. Head downstairs to the fully developed LEGAL BASEMENT SUITE with a separate side entrance. This LEGAL Basement suite includes two large bedrooms with oversized windows, a cozy living room with 9-ft ceilings, a modern kitchen and a 3-piece bathroom, its own laundry, and a dedicated furnace – ensuring privacy and year-round comfort. It’s a fantastic mortgage helper or investment opportunity!Upgrades include: Style & Finish package, quartz countertops throughout, Ring doorbell cameras (front & back), keyless entry, belt-drive garage door opener, rear Deck and solar panels for energy efficiency. Located in the so ught-after community of Cornerstone, close to schools, parks, shopping, and transit.Don’t miss your chance to make this beautiful property yours — book a private showing today! (id:52784)
22 Bridgeport Circle
Chestermere, Alberta
Welcome to this beautifully crafted 4-bedroom + bonus room, 3-full-bath home by Truman in the desirable community of Bridgeport, Chestermere. Thoughtfully designed for modern living, this home offers style, space, and functionality.The open-concept main floor features a bright living and dining area, complemented by a contemporary kitchen with quartz countertops, full-height cabinetry, stainless steel appliances, and ample prep space. A main-floor bedroom and full bathroom provide ideal flexibility for guests or multi-generational living.Upstairs, enjoy a spacious bonus room, convenient laundry, and three well-appointed bedrooms, including a private primary retreat with ensuite. The unfinished basement with separate side entrance offers excellent future development potential.Located close to parks, schools, shopping, and Chestermere Lake, this home combines suburban comfort with easy access to Calgary. *Photo gallery of similar home, finishes will vary* (id:52784)
211 Silver Springs Way Nw
Airdrie, Alberta
*New Listing**Open House Times - Sat 2-4pm and Sunday 3-5pm* Over 2,000 Sq Ft of Developed Living Space on a HUGE lot! Welcome to this spacious family home offering over 2,000 sq ft of developed living space, thoughtfully designed for comfort and functionality. Featuring 4 generously sized bedrooms and 2 full bathrooms, there’s plenty of room for a growing family. The open-concept main floor creates a warm and inviting atmosphere, perfect for everyday living and entertaining. Just off the back, you’ll find a bright and welcoming sunroom—an ideal space to enjoy your morning coffee or relax with friends and family year-round. Step outside to an impressive 30x40 deck, offering an incredible outdoor space for barbecues, gatherings, or simply soaking up the sunshine and relaxing under the pergola. Both the sunroom and deck were completed with permits and an engineering report for added peace of mind. This huge yard also features a hot tub and fire pit, creating the perfect backyard retreat. The above-ground pool is also available to stay, perfect for fun summer days ahead! Car enthusiasts and hobbyists will appreciate the double attached garage, fully insulated and heated with 240V power.One of the standout features of this property is the fully permitted side attachment—heated and equipped with power, water, and a drain for a sink. Previously used for home-based dog grooming, this versatile space offers endless possibilities. Whether you’re looking to work from home, create a private workshop, studio, or hobby space, this setup provides flexibility and privacy. Permanent all-season Christmas lights were installed in 2025 for all multi-season year-round lighting. Additional updates include a new ignitor and blower on the furnace (2024) and a hot water tank in 2020. Shed and flagpole are also included. This exceptional property truly offers space, functionality, and opportunity—all at a great price. This one won’t last long—book your showing TODAY! (id:52784)
305 Hillcrest Road Sw
Airdrie, Alberta
Step into this beautifully crafted duplex, featuring three spacious bedrooms and two and a half bathrooms within approximately 1565 sq ft of modern living space. You’ll be captivated by the stylish finishes and open layout, perfect for entertaining family and friends. The contemporary kitchen flows seamlessly into the dining and living areas, all enhanced by recent upgrades.Enjoy a charming backyard, ideal for summer barbecues and outdoor relaxation. Living in Hillcrest means access to vibrant community amenities, including parks, scenic walking trails, quality schools, and shopping options just minutes away.Don’t miss this chance to call this wonderful duplex your home! Contact us today for more details or to schedule a viewing. Your new beginning in Hillcrest awaits! (id:52784)
250043 Range Road 255
Rural Wheatland County, Alberta
Prairie Panorama. Stunning sunrise and sunset views from a gentle rise on 50.92 acres bordered by an irrigation canal. The 1284 sq ft bright open concept bungalow offers 3 bedrooms and 2 bathrooms upstairs, including an ensuite with a two-person jetted tub. A gas-fireplace living room and a combined kitchen/dining area open to both front and back decks. The fully finished walk out basement adds a large family room, an additional bedroom, an office, a full bathroom, and a generous storage room. The landscaped yard features an irrigation system, mature fruit tress and berry bushes, terraced beds, and a water feature. Outbuildings include a 30 X 40 sq ft Quonset with water hydrant, 4 box stalls with mats, and a concrete-front shop area. The land is fenced and cross fenced with two automatic waterers, two corrals, a round pen, three horse shelters, and three storage sheds, one used as a tack shed beside the hitching post. Annual lease income of approximately $4075. An additional 5.67 WID acres are part of the fenced pasture. The pasture includes a fenced dugout suitable for stocking trout, and parts are on hand to repair the aerating windmill. A man- gate connects the front pasture to the installed culvert under the canal road, with a trenched hose leading to the yard for future irrigation expansion. Ride, hike, bike out along the canal. A natural gas Kohler generator automatically provides whole-property back up power. Subdivision potential exists. Location advantages: 10 minutes to Strathmore, 13 minutes to De Havilland field, 30 minutes to Calgary. (id:52784)
5020 21a Street Sw
Calgary, Alberta
Located on a quiet street in Altadore, this luxury Scandinavian-inspired home offers refined inner-city living in one of Calgary’s most sought-after neighbourhoods. Built by Homes by Mountain View and curated by House of Bishop, this move-in-ready modern residence combines premium craftsmanship with timeless design.Thoughtfully designed across three fully finished levels, the home features 4 bedrooms and 4.5 bathrooms, offering exceptional comfort and flexibility for family living and hosting. The bright open-concept main floor is anchored by a chef-inspired kitchen with high-end finishes and a custom two-level island, providing a generous prep area and a table-height seating space ideal for casual dining and entertaining.The adjacent living room showcases custom built-ins and a gas fireplace, with expansive sliding doors opening to a private rear deck—perfect for outdoor relaxation. A discreet mudroom with built-in storage and an elegantly finished powder room add everyday convenience to the main level.Upstairs, the primary bedroom retreat features a spa-inspired ensuite with a freestanding soaker tub, glass-enclosed shower, and dual vanities, along with 21 FT long walk-in closet with custom cabinetry. Two additional bedrooms, one with a private ensuite, plus a large upper-level laundry room complete the floor.The fully developed basement includes a versatile entertainment space with a wet bar and a dedicated home office, ideal for hosting or working from home. Throughout the home, premium finishes and clean architectural lines create a timeless modern aesthetic.Enjoy an exceptional Altadore lifestyle with walkable access to top-rated restaurants, boutique shopping, cafés, fitness and wellness studios, and everyday amenities. Outdoor enthusiasts will appreciate proximity to River Park, Sandy Beach, and the Elbow River pathway system. Families benefit from excellent nearby schooling, including Altadore School (K–6), Dr. Oakley School (Grades 3–9), as well as easy access to Mount Royal University, Rundle Academy, Lycée Louis Pasteur, Central Memorial High School, and St. James. This luxury new build in Altadore offers modern design, family-friendly living, and a premier inner-city location—a rare opportunity in Calgary luxury real estate. (id:52784)
5813 Dalcastle Crescent Nw
Calgary, Alberta
Great value in this lovingly maintained Dalhousie gem. This two-owner family home is ready for its new family to give it a refresh and call it their own. Plenty of natural light throughout. Situated on a quiet street with its own park/greenspace just two doors down. Enjoy the convenience of being minutes to all levels of schools, shopping, C-train, restaurants, parks, the University of Calgary and a quick exit west to the mountains. Classic L shaped Living room and dining room feature hardwood floors. Spacious eat in kitchen overlooks the sunny west backyard. 3bedrooms up plus a full 4-piece bath. The large primary suite is complete with its own 2-piece ensuite bath. The lower level contains a large open family room featuring a cozy wood burning fireplace. The 4th bedroom, and a convenient 2-piece bath round out this level. Fully fenced sunny yard with mature landscaping and views of C.O.P. Looking for a great opportunity to own a home that you can truly call your own? Don’t miss this diamond in the rough. (id:52784)

